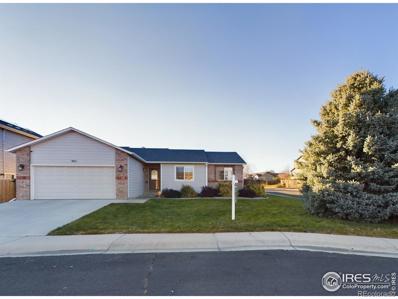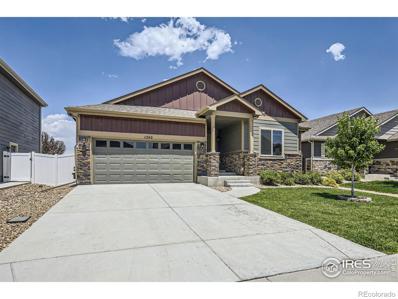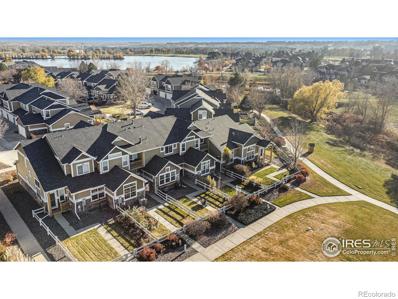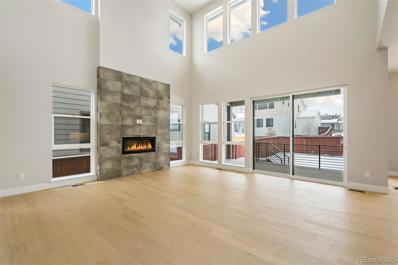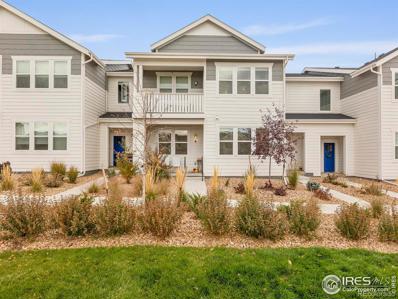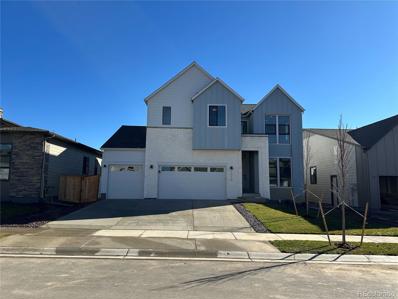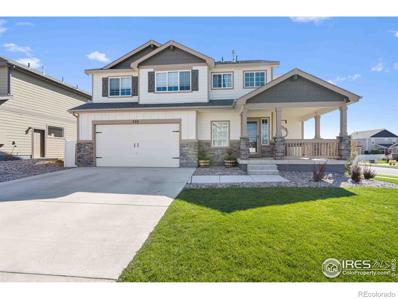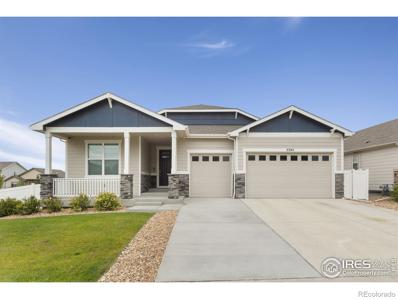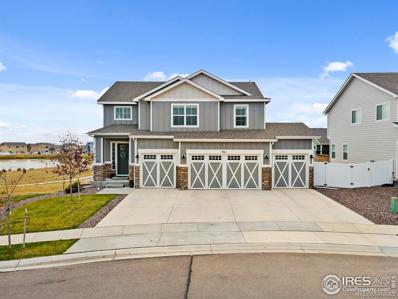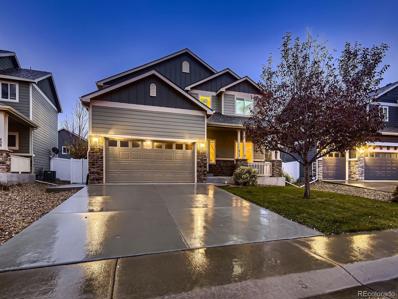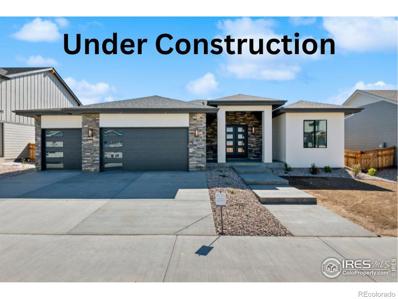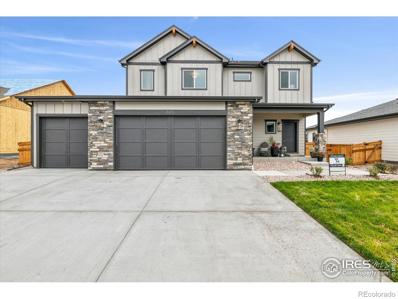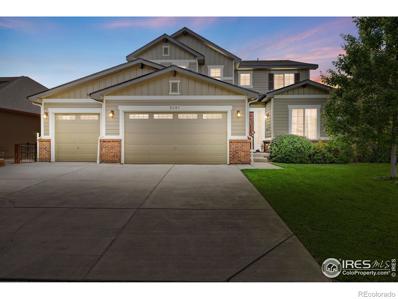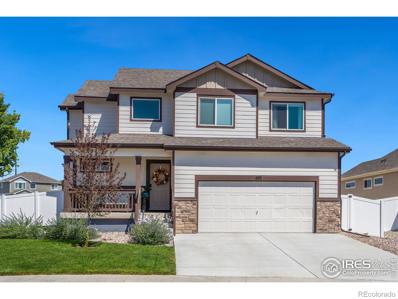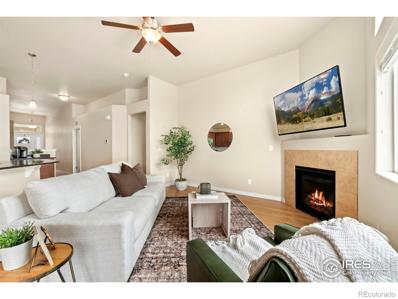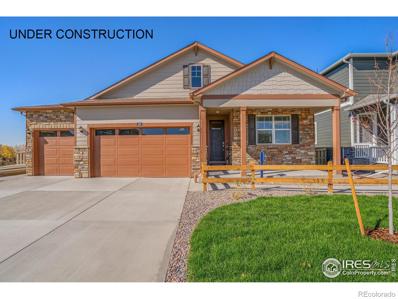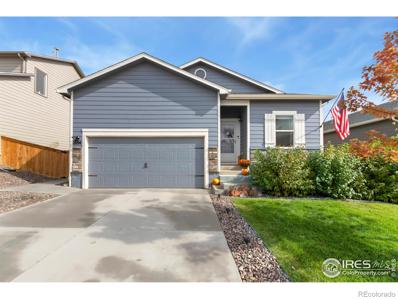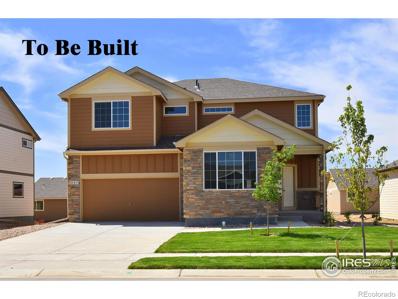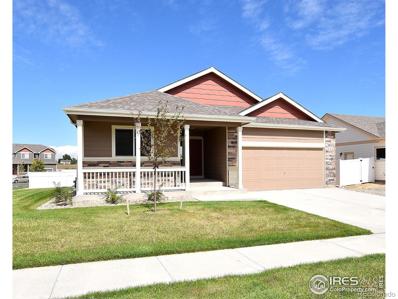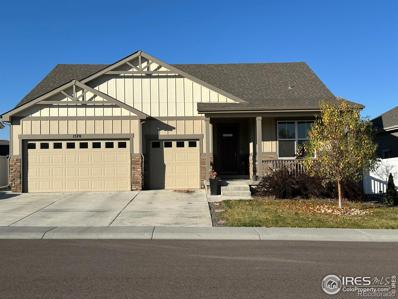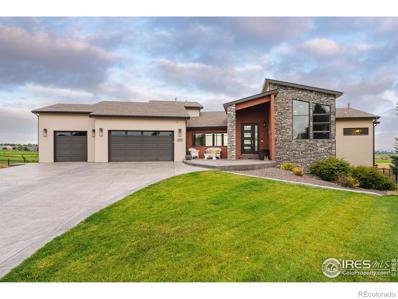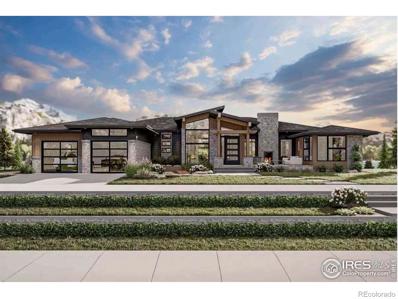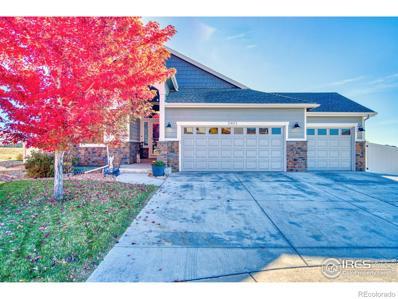Windsor CO Homes for Sale
- Type:
- Single Family
- Sq.Ft.:
- 1,358
- Status:
- Active
- Beds:
- 4
- Lot size:
- 0.19 Acres
- Year built:
- 2004
- Baths:
- 2.00
- MLS#:
- IR1022182
- Subdivision:
- Timber Ridge- 2nd Filing
ADDITIONAL INFORMATION
Don't miss this fantastic corner lot home, in the desirable Timber Ridge community! This home is bright and inviting with wonderful natural light, a spacious open floor plan, and vaulted ceilings! The kitchen space includes stainless steel appliances, a breakfast bar, and a perfect built-in desk for productivity. Main floor master and main floor laundry makes life a breeze! The master suite has ample space, boasts an exquisitely tiled sit-in shower, and a walk-in closet. The expansive basement has already been framed, has a 4th bedroom already finished, and makes future expansion easy peasy. New roof/siding/paint, it's all done! Enjoy your morning coffee on the patio, or entertain in the huge back yard while the sun sets! You can even send the kids/grandkids/guest's kids to the park directly behind the home, or help out at the community garden around the corner. Close to schools, parks, trails, and is move-in ready. Welcome home!!!
- Type:
- Single Family
- Sq.Ft.:
- 3,019
- Status:
- Active
- Beds:
- 5
- Lot size:
- 0.14 Acres
- Year built:
- 2019
- Baths:
- 3.00
- MLS#:
- IR1022232
- Subdivision:
- Ridge At Harmony Road
ADDITIONAL INFORMATION
MOVE IN READY!! Beautiful ranch home! 5-bedroom, 3-bathroom desirable south facing driveway. Enjoy the open floorplan with vaulted ceiling, beautiful fireplace and plenty of natural lighting. Large, finished basement. Finished backyard that backs up to the neighborhood pond and brand-new playground area for community. Move in and relax. A definite must see!
$465,000
156 Bayside Circle Windsor, CO 80550
- Type:
- Multi-Family
- Sq.Ft.:
- 2,124
- Status:
- Active
- Beds:
- 3
- Lot size:
- 0.05 Acres
- Year built:
- 2002
- Baths:
- 4.00
- MLS#:
- IR1022226
- Subdivision:
- Water Valley
ADDITIONAL INFORMATION
Discover the ultimate Colorado lifestyle in this beautiful 3-bedroom, 3.5-bath townhome in Water Valley, where resort-style amenities meet home comfort. Just steps from sparkling lakes, dining, golf, and scenic trails, this residence offers a fenced yard that fronts to open space, ideal for pets and nature lovers. Inside, enjoy a spacious open floor plan with rich wood floors, a cozy gas fireplace, and a stylish kitchen with stainless steel appliances. The primary suite is a true retreat, featuring a private balcony, a double-vanity en-suite, and an expansive shower. Upstairs, you'll find two additional bedrooms and a convenient laundry area, while the finished basement is perfect for game nights with a sleek dry bar. An attached two-car garage includes a private sauna for ultimate relaxation. With access to fishing, paddleboarding, and kayaking on the nearby lakes, this home truly embodies the best of Colorado's outdoor and leisure lifestyle. Don't miss this exceptional opportunity!
$935,900
1725 Lucent Court Windsor, CO 80550
- Type:
- Single Family
- Sq.Ft.:
- 2,875
- Status:
- Active
- Beds:
- 5
- Lot size:
- 0.2 Acres
- Year built:
- 2024
- Baths:
- 4.00
- MLS#:
- 6904330
- Subdivision:
- Raindance- Sugar Hills
ADDITIONAL INFORMATION
Don't miss the opportunity to own our popular Plan 6 by Trumark Homes in Sugar Hills @ Raindance; the last in a hard-to-find cul-de-sac! This contemporary two-story home with Modern Prairie elevation and an almost 1,000 sqft oversized garage offers 2,875 finished sq. ft. of living space with five bedrooms and four baths on a 8,837 sq. ft lot that is fully landscaped and fenced. The home features an inviting porch with a secondary bedroom and bathroom off the front of the home. Beyond the entrance hall is the great room with fireplace and 20' ceilings, a flex office and the gourmet kitchen featuring a spacious walk-in pantry and a center preparation island that overlooks the light-filled great room. The kitchen includes 42" deluxe fog stained shaker cabinetry, New Venatino beige quartz countertops with tile backsplash, Beko stainless steel appliance package with a 5-burner gas cooktop, a convection oven, a built-in microwave, and a dishwasher. Double sliding glass doors off the dining and great rooms open to a beautiful covered deck and a spacious backyard. Upstairs you'll find a loft connecting the three secondary bedrooms, one with an ensuite bath. The primary suite offers a stunning, spa-like bathroom with dual sinks, a walk-in shower, and a freestanding tub. An expansive walk-in closet completes the primary suite. The home comes with extensive 5" engineered wood flooring in the entry, kitchen, dining and great room, luxurious carpet in bedrooms, deluxe primary shower tile with mosaic tile shower pan, spacious 10-foot ceilings on the main floor and 9' on the upper floor and basement, tankless water heater, dual A/C, insulated steel garage door, and much more! Neighborhood amenities of walking trails, orchards, non-potable water and trash, are included in your metro district fees. Membership to the Raindance pool is optional and currently $499/year; there are also other membership options combining amenities in Raindance and nearby Water Valley - "WaterDance"!
- Type:
- Condo
- Sq.Ft.:
- 898
- Status:
- Active
- Beds:
- 1
- Year built:
- 2023
- Baths:
- 1.00
- MLS#:
- IR1022155
- Subdivision:
- Raindance Flats
ADDITIONAL INFORMATION
Nestled in the vibrant and highly sought-after Raindance community, this immaculate main-level, 1 bedroom, 1 bath condo is a true gem. This home overlooks a mature landscaped green area, complete with a community gas grill and firepit. Located in the interior of the condo area, this home features exquisite finishes and upgrades. The gourmet kitchen boasts white quartz countertops, stainless steel appliances, upgraded white Maple Shaker cabinets and subway tile, while the bathroom boasts upgraded subway tile that extends from the tub to the ceiling. Throughout the condo, upgraded black hardware and black knobs add a contemporary flair, perfectly complementing the vinyl plank flooring that extends throughout the entire home, including the primary bedroom. Natural light streams through the west facing windows with two-inch vinyl blinds providing both privacy and style. In addition, this condo comes with A/C, clothes washer and dryer, and an oversized 1 car garage. Impeccably maintained and move-in ready, this condo offers style and unparalleled quality.
- Type:
- Single Family
- Sq.Ft.:
- 2,752
- Status:
- Active
- Beds:
- 4
- Lot size:
- 0.17 Acres
- Year built:
- 2024
- Baths:
- 3.00
- MLS#:
- 3313840
- Subdivision:
- Raindance- Sugar Hills
ADDITIONAL INFORMATION
This beautiful Plan 5 at Sugar Hills in RainDance by Trumark Homes features our popular Modern Farmhouse elevation with black exterior windows and an oversized 4-car garage measuring over 1,000 sq ft! The expansive two-story plan offers 2,752 Sq. Ft. of living space with four bedrooms and three baths. Beyond the entry is a main floor secondary bedroom and bath. The kitchen overlooks the 20' open-ceiling dining room and vaulted great room, complete with a modern gas fireplace. The kitchen includes 42" deluxe Moonlight stained Shaker cabinetry, Calacatta Bali Quartz countertops with tile backsplash, Beko stainless steel appliance package with 5-burner gas cooktop, convection oven, built-in microwave, dishwasher and spacious walk-in pantry. This beautiful space conveniently connects to the office and the covered outdoor patio with dual sliding glass doors leading to the fully landscaped and fenced backyard. Upstairs, you'll find a large loft and two secondary bedrooms connected by an ensuite bathroom with dual sinks. The primary suite offers a luxurious, spa-like bathroom with a walk-in shower and freestanding tub. An expansive walk-in closet completes the primary suite. The home comes with beautiful natural stained 5" engineered hardwood flooring in most of the main level, luxurious carpet in bedrooms, deluxe primary shower tile to ceiling with mosaic tile shower pan, and hand-held shower. Spacious 10 foot ceilings on the main floor, 9 foot ceilings upstairs and in the basement, insulated steel garage door, tankless water heater, dual AC, and much more! Neighborhood amenities of walking trails, orchards, non-potable water and trash, are included in your metro district fees. Membership to the Raindance pool is optional and currently $499/year; there are also other membership options combining amenities in Raindance and nearby Water Valley - "WaterDance"!
$511,660
405 Aurelia Drive Windsor, CO 80550
- Type:
- Single Family
- Sq.Ft.:
- 2,334
- Status:
- Active
- Beds:
- 4
- Lot size:
- 0.2 Acres
- Year built:
- 2024
- Baths:
- 3.00
- MLS#:
- IR1022139
- Subdivision:
- Ravina
ADDITIONAL INFORMATION
The Glendo is a 4 bedroom, 2 1/2 bath two-story home with 2334 sq. ft. finished and an 880 sq. ft. unfinished basement. Legacy finish included on this address. Legacy includes hardwood flooring in the entry, kitchen & dining areas. Tile back splashes in the kitchen and upgraded 2-tone interior paint throughout the home. The great room, kitchen & dining room are an entertainment magnet. The upper lever has 4 large bedrooms, laundry room and additional living room which adds to the flexibility of this home.
- Type:
- Single Family
- Sq.Ft.:
- 1,738
- Status:
- Active
- Beds:
- 3
- Lot size:
- 0.18 Acres
- Year built:
- 2021
- Baths:
- 3.00
- MLS#:
- IR1022131
- Subdivision:
- Hunters Outlook
ADDITIONAL INFORMATION
This two-story home is in the desired neighborhood of Hunters Crossing, within walking distance of Range View Elementary School and Overlook Park. The home features a three-car tandem garage with a separate area for your workbench! The tandem is 34 feet long and the height of the garage is 8 feet. There is also a Raynor commercial-grade garage door opener and an electric heater to keep you warm in the winter months. Inside, the open-concept floor plan seamlessly connects the spacious living room to the modern kitchen, which boasts walnut cabinets, a one-basin deep sink, stainless steel appliances, and a huge island with bar seating. The living room area offers large windows providing plenty of natural light and tall vaulted ceilings, opening the area. Upstairs, the master suite includes a walk-in closet and an en-suite bathroom with a soaking tub and dual vanities. A whole-house humidifier keeps the house from getting too dry in the winter months and the two-stage air conditioner keeps the upstairs cool in the summer. The covered front patio offers a relaxing place for your morning coffee. The backyard features a fenced-in dog run and a covered Trex deck for you to enjoy BBQing with friends. You can make this home truly yours by finishing the unfinished basement that already has rough-in plumbing. There isn't anything about this home you won't like! Come view it today! If you are a veteran, ask about the assumable loan option with a very low interest rate.
Open House:
Saturday, 11/23 2:00-4:00PM
- Type:
- Single Family
- Sq.Ft.:
- 3,756
- Status:
- Active
- Beds:
- 5
- Lot size:
- 0.22 Acres
- Year built:
- 2018
- Baths:
- 4.00
- MLS#:
- IR1022126
- Subdivision:
- The Ridge At Harmony
ADDITIONAL INFORMATION
Welcome to 5345 Clarence Dr: a rare 5 bedroom, 4 full bath home with the most sought after features on the market. The ranch-style home exudes comfort, luxury and functionality from the moment you walk in. Off the entry is a private guest bedroom with an adjacent full bath, in addition to a home office/den down the hall. Make your way into the heart of the home: the kitchen and living space where the chef in you will love the kitchen and the entertainer will love the open layout. The kitchen features a massive island with bar stool seating, granite countertops, a corner pantry, and stainless steel appliances including a gas range. The high ceilings make an already spacious living room even more comfortable and roomy. Off of the living room is the private primary bedroom with a stunning 5 piece bathroom and walk-in closet with convenient access to the main floor laundry room. The fully finished walkout basement offers incredible 9' ceilings and even more living space with a wet bar/kitchenette, three more bedrooms including an additional master suite with a walk in shower, and a second set of laundry hookups- the perfect setup for multi-generational living and entertaining. Situated on a spacious corner lot, the perfectly maintained exterior shows off a covered front porch and back deck, and fully fenced backyard. To top it off, the oversized 3 car garage provides ample space for vehicles and storage. This is the property you've been waiting for, welcome home!
$426,000
2282 Sublime Drive Windsor, CO 80550
- Type:
- Single Family
- Sq.Ft.:
- 1,604
- Status:
- Active
- Beds:
- 3
- Lot size:
- 0.14 Acres
- Year built:
- 2024
- Baths:
- 3.00
- MLS#:
- IR1022102
- Subdivision:
- Ravina
ADDITIONAL INFORMATION
The Kansas is a 3 bedroom, 2 1/2 bath split level with 1604 finished sq. ft. and 357 sq. ft. unfinished basement. This home is cozy and warm while also being spacious! The roomy kitchen and dining area are just a few steps away from the living room on the lower level. Upstairs, you will find 3 walk in closets with large bedrooms. The 3-car tandem garage makes this a sure bet!
- Type:
- Single Family
- Sq.Ft.:
- 2,413
- Status:
- Active
- Beds:
- 4
- Lot size:
- 0.16 Acres
- Year built:
- 2021
- Baths:
- 3.00
- MLS#:
- IR1022099
- Subdivision:
- Hunters Crossing
ADDITIONAL INFORMATION
Discover your dream home with an unbeatable setting in Hunter's Crossing in Severance! This meticulously maintained & cared for 4-bed, 3-bath, 4 car garage home is better than new & truly move-in ready! Hard to find setting, this 2 story home backs open space and offers a tranquil water view. The main level open-concept layout offers functionality, where every detail has been thoughtfully designed for entertaining and just everyday living. As you enter the home you will find a dedicated office space just off the open great room flanked with inviting kitchen and dining rooms. The kitchen features quartz countertops, stainless steel appliances including gas cooktop, double oven, along with a walk-in pantry and an additional butler's pantry area. Upstairs you will find 3 bedrooms, a full bathroom, laundry room, plus the large primary complete with large walk-in closet and 5-piece bathroom. Enjoy the amazing views off the deck, fully landscaped yard and an unfinished walk-out basement for future expansion. Home is in truly move-in ready condition! The four-car garage provides plenty of space for vehicles, outdoor gear, and more. Conveniently located near schools and parks. Comes with a one year First American Home Warranty!
Open House:
Saturday, 11/23 11:00-1:00PM
- Type:
- Single Family
- Sq.Ft.:
- 1,972
- Status:
- Active
- Beds:
- 3
- Lot size:
- 0.15 Acres
- Year built:
- 2012
- Baths:
- 3.00
- MLS#:
- 3615515
- Subdivision:
- Winter Farms Sub 1st Fg
ADDITIONAL INFORMATION
Welcome to 412 Wind River Drive—where charm meets convenience! This beautifully maintained home is ideally located near Windsor Lake and the quaint Main Street, putting you at the heart of everything Windsor has to offer. With close proximity to schools, shopping, parks, and the lake, you'll enjoy the perfect blend of community amenities and serene living. Step inside to find a meticulously updated space ready for new owners. The main level boasts a spacious living room and a formal dining area, ideal for entertaining. Upstairs, a cozy loft offers a flexible area for relaxation or play, adding to the inviting ambiance of the home. Outside, the expansive backyard is your personal oasis. A custom awning creates a shaded retreat for enjoying summer days, making it a perfect spot for outdoor dining or unwinding in nature. The unfinished basement awaits your personal vision, providing the opportunity to expand and make the space uniquely yours. To top it off, the primary suite offers a luxurious escape with ample space and comfort. Don’t miss the chance to make this exceptional home yours—schedule a showing today! The seller is willing to negotiate the sale of any furniture in the property in conjunction with the sale.
- Type:
- Single Family
- Sq.Ft.:
- 3,788
- Status:
- Active
- Beds:
- 5
- Lot size:
- 0.19 Acres
- Baths:
- 3.00
- MLS#:
- IR1022055
- Subdivision:
- Greenspire At Windsor Lake
ADDITIONAL INFORMATION
Welcome to the Tabernash, a ranch-style home that seamlessly blends luxury living with the timeless elegance of Scandinavian design. Clean lines, light colors, and natural materials are thoughtfully integrated throughout. At the heart of the home, the great room showcases a meticulously tiled fireplace alongside a custom-built shelf, creating a cozy nook perfect for relaxation. The gourmet kitchen is a chef's dream, featuring sleek custom cabinetry, pristine quartz countertops, extended counter space with a second sink, and an oversized island that serves as the central gathering point. Step outside onto the covered deck, an ideal spot to savor Colorado's natural beauty. The primary suite offers a peaceful retreat, complete with a 5-piece ensuite featuring a luxurious standalone tub and a spa-inspired shower. An elegant open railing guides you to the finished basement, a versatile space perfect for hosting guests or family game nights. Here, you'll find a recreation room, two additional bedrooms, a sophisticated wet bar, and a full bathroom. For movie aficionados, the dedicated theater room promises the ultimate cinematic experience. The Tabernash is complete with a spacious 3-car plus half-tandem garage offering ample room for storage or your outdoor gear. We cannot wait to welcome you home to Greenspire at Windsor Lake; schedule your private tour today!
- Type:
- Single Family
- Sq.Ft.:
- 2,350
- Status:
- Active
- Beds:
- 4
- Lot size:
- 0.17 Acres
- Year built:
- 2024
- Baths:
- 4.00
- MLS#:
- IR1022030
- Subdivision:
- Greenspire At Windsor Lake
ADDITIONAL INFORMATION
Discover the Lynx-a modern 2-story home with a transitional design that is both stylish and enduring. Entertain with ease in the gourmet kitchen, featuring custom cabinetry, quartz countertops, high-end appliances, and modern lighting. Flowing seamlessly into the great room, a floor-to-ceiling tile-wrapped fireplace creates a captivating focal point and cozy ambiance. Upstairs, a stylish open railing leads to a loft area perfect for unwinding, two additional bedrooms, a third bedroom with an en-suite, and the primary suite. Relax in the 5-piece primary bath, featuring a freestanding tub, elegantly-tiled shower, and double vanity, for a spa-like experience at home. This home is complete with a spacious 3-car garage, an unfinished basement, covered patio, full yard landscaping, and fencing, ensuring both convenience and curb appeal. We can't wait to welcome you home to Greenspire at Windsor Lake. Schedule your private tour today!
- Type:
- Single Family
- Sq.Ft.:
- 4,338
- Status:
- Active
- Beds:
- 5
- Lot size:
- 0.26 Acres
- Year built:
- 2017
- Baths:
- 4.00
- MLS#:
- IR1021951
- Subdivision:
- Highpointe Estates
ADDITIONAL INFORMATION
Stunning Home in Highpointe Estates, Windsor! This immaculate 5-bedroom, 4-bathroom home boasts over 4,000 finished square feet of living space and is perfectly situated on a 0.26-acre lot backing to a serene green belt. The main level features beautiful hardwood floors and a spacious kitchen with ample storage, making it ideal for both cooking and entertaining. Upstairs, you'll find a versatile loft space and three generously sized bedrooms. The newly finished basement is a showstopper, offering two additional bedrooms, a bathroom, a weight room, a rec room, a bar area, and plenty of storage. Step outside to enjoy the expansive backyard with a newly enlarged deck, covered patio, fire pit, and garden beds-perfect for relaxing or hosting gatherings. With fresh carpet and stylish updates throughout, this home is move-in ready and offers the best of Windsor living in a highly sought-after neighborhood
$540,000
293 Greenville Way Windsor, CO 80550
- Type:
- Single Family
- Sq.Ft.:
- 2,422
- Status:
- Active
- Beds:
- 4
- Lot size:
- 0.17 Acres
- Year built:
- 2023
- Baths:
- 4.00
- MLS#:
- IR1021950
- Subdivision:
- Village East
ADDITIONAL INFORMATION
Located on one of the best lots in Village East, this immaculate 4 bed/4 bath home is better than new! A charming front porch welcomes you to this fantastic home that is less than two years old. Enter to find a light and bright space with vaulted ceilings and an open floor plan, ideal for everyday living and entertaining. The spacious kitchen features a large island for gathering, a generous pantry, and abundant cabinet space for all your storage needs. The primary suite is the perfect retreat, with a large window, dual vanities, large shower and expansive walk-in closet. Enjoy the convenience of the upstairs laundry, complete with a built-in counter for easy folding and sorting. Two more bedrooms and a shared bathroom round out the upper level, while the finished basement offers a second living space, bedroom, and bathroom-ideal for guests, a home office, workout room, or additional hangout spot. Step out back and enjoy some privacy on the shaded covered patio and large fenced yard that backs to the neighborhood trail and open space. With a 3-car garage, rest easy knowing there is room for both cars and gear. With stylish Hunter-Douglas window coverings, central air conditioning, all appliances included, and a beautifully landscaped yard, this home is truly move-in ready. Plus, it's been pre-inspected for your peace of mind!
Open House:
Saturday, 11/23 11:00-1:00PM
- Type:
- Single Family
- Sq.Ft.:
- 3,204
- Status:
- Active
- Beds:
- 5
- Lot size:
- 0.14 Acres
- Year built:
- 2017
- Baths:
- 3.00
- MLS#:
- IR1022057
- Subdivision:
- Hidden Valley
ADDITIONAL INFORMATION
This beautifully designed ranch offers an ideal blend of space, luxury, and functionality. With a welcoming open floor plan and impressive details throughout, this home is perfect for both relaxed living and entertaining.The open and airy main level boasts soaring ceilings, abundant natural light from large windows, and elegant real hardwood floors, creating a warm and inviting atmosphere.The gourmet kitchen is a true chef's dream, equipped with 42" cabinets, generous granite counter space, and a massive island that's perfect for meal prep, casual dining, or entertaining. High-end stainless steel appliances, a gas range, a dedicated coffee station, and a large pantry complete this kitchen's many highlights.The open concept layout connects the kitchen to the spacious living room and nook, making it the perfect setting for hosting gatherings. The living room offers a cozy fireplace and easy access to the oversized patio for seamless indoor-outdoor living.The expansive primary suite is a peaceful retreat with a large walk-in closet and a spa-like en-suite bath featuring dual vanities, a walk-in shower, and a relaxing soaking tub.Finished Basement: The fully finished basement provides a huge, versatile entertainment space, along with two generously sized bedrooms and a full bathroom-ideal for guests or family. The fully fenced backyard offers a private retreat, free from any rear neighbors. Relax on the oversized patio or enjoy the serene surroundings of your private yard. Plus, the spacious front porch is perfect for sipping morning coffee or enjoying an afternoon tea.With its thoughtful design, spacious layout, and exceptional features, this home is ready for its next owner to enjoy a lifestyle of comfort and convenience. Schedule your private showing today!
- Type:
- Single Family
- Sq.Ft.:
- 1,774
- Status:
- Active
- Beds:
- 4
- Lot size:
- 0.2 Acres
- Year built:
- 2024
- Baths:
- 2.00
- MLS#:
- IR1021881
- Subdivision:
- Tailholt
ADDITIONAL INFORMATION
Welcome to the beautiful Tailholt Community in Severance, Colorado! This Chatham floorplan ranch-style home has everything you could want from a dream home - and more! This home sits on a large corner lot Featuring four bedrooms, two bathrooms, and a three-car garage with openers along with a 9ft unfinished basement. Enjoy the convenience of having a first-level primary bedroom and laundry room. This functional home comes with full front yard landscaping, front porch and covered back patio! SmartHome features, tankless hot water heater, fireplace, Quartz throughout and open floorplan make for a truly enjoyable living. ***Estimated Delivery Date: January. Photos are representative and not of actual property***
- Type:
- Single Family
- Sq.Ft.:
- 1,477
- Status:
- Active
- Beds:
- 3
- Lot size:
- 0.13 Acres
- Year built:
- 2020
- Baths:
- 2.00
- MLS#:
- IR1022352
- Subdivision:
- Hidden Valley Farm 5th Fg
ADDITIONAL INFORMATION
Beautifully modern 3 bed, 2 bath ranch style home in the Hidden Valley Subdivision! Come home to this open floor plan with gorgeous natural light, updated designer touches and LVP flooring throughout. The living room opens to an inviting kitchen with granite countertops and seating at the counter height bar, with extra room for friends in the front dining area. Venture out to the large back patio with a fully fenced yard and sprinkler system - there's plenty of yard to customize to your liking! Retreat to the primary suite with modern design touches; spacious walk in closet and soaking tub. The 2 additional bedrooms offer room to grow along with a shared bathroom. This home has been carefully cared for and is close to community parks, schools, and fun attractions near downtown Windsor!
$514,190
431 Vivid Lane Windsor, CO 80550
- Type:
- Single Family
- Sq.Ft.:
- 2,334
- Status:
- Active
- Beds:
- 4
- Lot size:
- 0.16 Acres
- Year built:
- 2024
- Baths:
- 3.00
- MLS#:
- IR1021794
- Subdivision:
- Ravina
ADDITIONAL INFORMATION
Seller Concessions are offered. The Glendo is a 4 bedroom, 2 1/2 bath two-story home with 2334 sq. ft. finished and an 880 sq. ft. unfinished basement. Legacy finish included on this address. Legacy includes hardwood flooring in the entry, kitchen & dining areas. Tile back splashes in the kitchen and upgraded 2-tone interior paint throughout the home. The great room, kitchen & dining room are an entertainment magnet. The upper lever has 4 large bedrooms, laundry room and additional living room which adds to the flexibility of this home.
$467,976
337 Soleil Street Windsor, CO 80550
- Type:
- Single Family
- Sq.Ft.:
- 1,444
- Status:
- Active
- Beds:
- 3
- Lot size:
- 0.16 Acres
- Year built:
- 2024
- Baths:
- 2.00
- MLS#:
- IR1021793
- Subdivision:
- Ravina
ADDITIONAL INFORMATION
Seller Concessions are offered. The Arizona, is a 3-bedroom, 2 bath ranch with 1444 finished sq. ft. with a 1444 sq. ft. unfinished basement. The floor plan is very open and inviting. The kitchen, dining room and living rooms have 10-foot ceilings, so it feels much larger than it is. The Primary bedroom at the back of the house features a large walk-in closet. A covered front porch and size able 2 car garage adds to the charm of this popular floor plan. If you like an open floor plan you will have to see this one.
$739,900
1570 Marbeck Drive Windsor, CO 80550
- Type:
- Single Family
- Sq.Ft.:
- 3,656
- Status:
- Active
- Beds:
- 5
- Lot size:
- 0.17 Acres
- Year built:
- 2021
- Baths:
- 4.00
- MLS#:
- IR1021877
- Subdivision:
- The Ridge At Harmony
ADDITIONAL INFORMATION
This beautifully maintained, south-facing ranch home is a must-see! Located in a peaceful neighborhood, this spacious home features 5 bedrooms and 4 bathrooms, complete with a finished basement and a 3-car garage. The open floor plan is bright and inviting, with natural light pouring in from large windows featuring plantation shutters for privacy and style. The gas fireplace in the living room adds warmth, perfect for gatherings or quiet evenings. The spacious kitchen has a large island, ideal for entertaining, and flows seamlessly into a casual dining area. A separate formal dining room/Flex Room/Study provides additional space. Two primary bedrooms offer flexibility and convenience-one on the main floor with a 5-piece primary bathroom, and another in the finished basement, ideal for guests or multi-generational living. The basement also boasts a large rec room with a wet bar, perfect for added entertainment options. Step outside to enjoy the professionally designed backyard which is ready for your enjoyment, complete with a gas line for easy BBQ setup. This home combines comfort, style, and convenience in a stunning package. Don't miss the opportunity to make it yours!
$1,899,000
7397 Balcarrick Court Windsor, CO 80550
- Type:
- Single Family
- Sq.Ft.:
- 5,917
- Status:
- Active
- Beds:
- 4
- Lot size:
- 0.34 Acres
- Year built:
- 2017
- Baths:
- 5.00
- MLS#:
- IR1021753
- Subdivision:
- Highland Meadows
ADDITIONAL INFORMATION
MODERN CUSTOM RANCH STYLE HOME WITH AMAZING POOL/SPA ON BEAUTIFUL GOLF COURSE LOT WITH SWEEPING VIEWS! Resort style living at its finest with your very own water park in your backyard complete with a professional pool/spa, covered outdoor kitchen /bar, & 18 holes of golf out your back door. This gorgeous 4 Bed/4.5 Bath modern ranch plan is over 5900 sq ft & features an open layout that flows effortlessly from inside to out with tons of natural light. This one of a kind home also features 18' vaulted ceilings, massive stone fireplace, & beautiful hardwood flooring throughout the main level. The Gourmet kitchen is a chef's dream featuring a massive quartz island, SS appliances with double oven's, custom cabinetry, & walk-in pantry. Large Primary Bedroom w/ massive walk-in shower & custom walk-in closet with attached laundry room. Slide open the accordion doors to your massive main level deck with built-in fire pit and sweeping views of the golf course, mountains, & front range. Head downstairs to the finished walk-out basement for all of the fun. Basement finish features a large rec room & game room, incredible home theater, a full sized kitchenette/wet bar with double islands, & french sliders to your outdoor oasis. Oversized 1,000 sq ft garage. The Highland Meadows Community offers a top rated 18 hole golf course, neighborhood pool, restaurants, & amazing trails. This home is an entertainers dream you won't want to miss!
$1,800,000
35051 Hillhouse Lane Windsor, CO 80550
- Type:
- Single Family
- Sq.Ft.:
- 2,623
- Status:
- Active
- Beds:
- 3
- Lot size:
- 3.25 Acres
- Baths:
- 3.00
- MLS#:
- IR1021735
- Subdivision:
- Gander Valley Farm
ADDITIONAL INFORMATION
Luxury living at its finest with this stunning 3 bedroom, 3 bathroom ranch home on 3.25 acres in the highly desirable Gander Valley Farm. A Colorado style home with a modern-trendy touch built by the iconic Upland Homes. Enjoy the kitchen and pantry of your dreams with Thermador appliances, high end quartzite counters, and white oak cabinets. Boasting an open floor plan, you will fall in love with the vaulted wood ceilings and beams, wide plank hardwood floors, solid core 8' white oak doors and trim, several outdoor living spaces along with an outdoor kitchen and full length second floor deck, and an extended three car garage. Enjoy some of the best views in town with this custom home on land within minutes of downtown Windsor, Greeley, and Fort Collins. Add the option to have a custom shop to match the home for an additional cost. Home is within a small HOA but has NO metro district and low county taxes! Finishes are selected but can be changed prior to build start, availability of product, and cost change. Home to be built. Buyer may be able to choose some fixtures/upgrades depending on contract dates. Price is subject to change based on any changes on final finishes. Option to add a shop with additional cost.
$719,950
5403 Bexley Drive Windsor, CO 80550
- Type:
- Single Family
- Sq.Ft.:
- 3,291
- Status:
- Active
- Beds:
- 4
- Lot size:
- 0.23 Acres
- Year built:
- 2017
- Baths:
- 3.00
- MLS#:
- IR1021720
- Subdivision:
- The Ridge At Harmony Road
ADDITIONAL INFORMATION
Here's your chance to own a truly one-of-a-kind home nestled in one of Windsor's most sought-after neighborhoods! With a new roof and paint in 2024, this impeccably maintained 4-bedroom, 3-bath home exudes quality, style, and thoughtful design at every turn. Enjoy the perfect blend of rustic charm and modern elegance, with luxurious features like quartz countertops, a gas fireplace, and a spacious kitchen complete with double ovens, stainless steel appliances, gas stove and walk-in pantry, all anchored around a spacious, open layout ideal for gathering and entertaining. Step outside to your own private retreat. The expansive, covered patio with stamped concrete overlooks a nearly 1/4-acre corner lot that faces east and backs to open space, offering both privacy and scenic views. The outdoor space includes a large shed for extra storage and a fully insulated and heated 710 SF 3-car garage with professionally installed electrical sub-panel, making it a dream for hobbyists or additional workspace. Inside, the finished basement provides an enormous family room, perfect for movie nights or a game room. The primary suite is a luxurious sanctuary with a spa-inspired bath, gas fireplace and a custom walk-in closet that feels like your own private boutique. Located with convenient access to I-25, shopping, and South Fort Collins, this rare gem offers the best of both worlds: a peaceful, upscale community with easy access to everything you need. Homes like this don't come around often-and they certainly don't last long. Don't miss your chance to make this stunning property your forever home!
Andrea Conner, Colorado License # ER.100067447, Xome Inc., License #EC100044283, [email protected], 844-400-9663, 750 State Highway 121 Bypass, Suite 100, Lewisville, TX 75067

The content relating to real estate for sale in this Web site comes in part from the Internet Data eXchange (“IDX”) program of METROLIST, INC., DBA RECOLORADO® Real estate listings held by brokers other than this broker are marked with the IDX Logo. This information is being provided for the consumers’ personal, non-commercial use and may not be used for any other purpose. All information subject to change and should be independently verified. © 2024 METROLIST, INC., DBA RECOLORADO® – All Rights Reserved Click Here to view Full REcolorado Disclaimer
Windsor Real Estate
The median home value in Windsor, CO is $558,500. This is higher than the county median home value of $480,800. The national median home value is $338,100. The average price of homes sold in Windsor, CO is $558,500. Approximately 77.71% of Windsor homes are owned, compared to 19.41% rented, while 2.88% are vacant. Windsor real estate listings include condos, townhomes, and single family homes for sale. Commercial properties are also available. If you see a property you’re interested in, contact a Windsor real estate agent to arrange a tour today!
Windsor, Colorado 80550 has a population of 31,972. Windsor 80550 is more family-centric than the surrounding county with 38.1% of the households containing married families with children. The county average for households married with children is 38.01%.
The median household income in Windsor, Colorado 80550 is $111,477. The median household income for the surrounding county is $80,843 compared to the national median of $69,021. The median age of people living in Windsor 80550 is 41.9 years.
Windsor Weather
The average high temperature in July is 89.2 degrees, with an average low temperature in January of 14.9 degrees. The average rainfall is approximately 15.2 inches per year, with 43.6 inches of snow per year.
