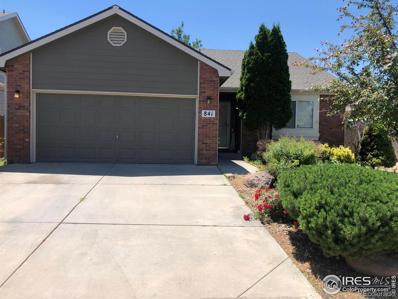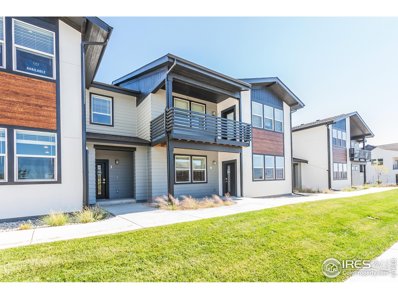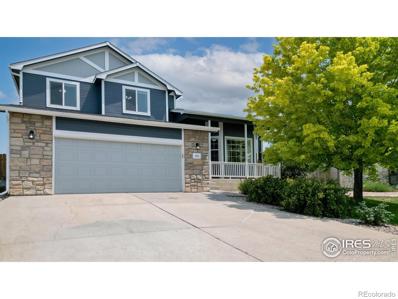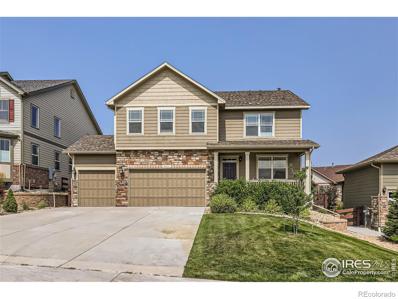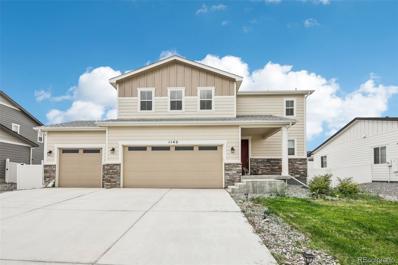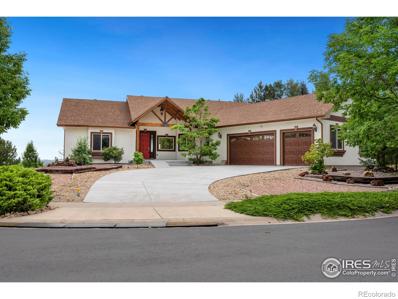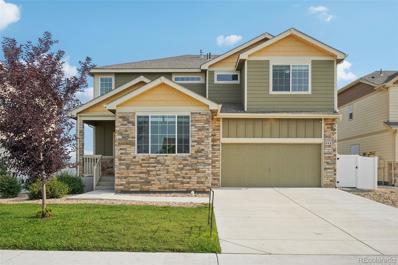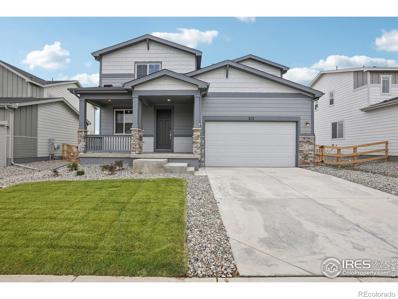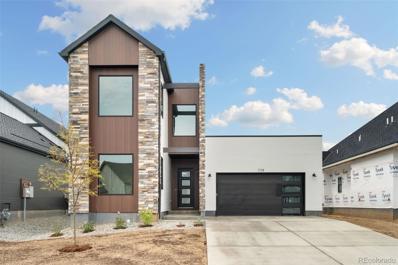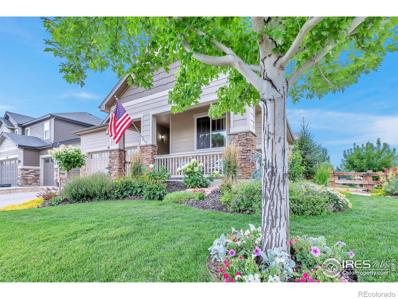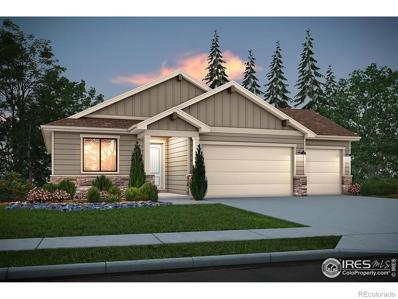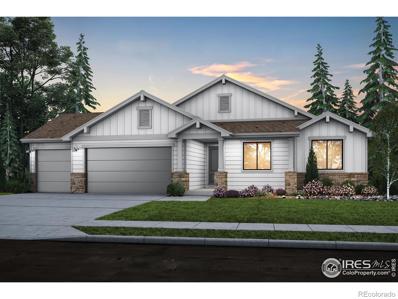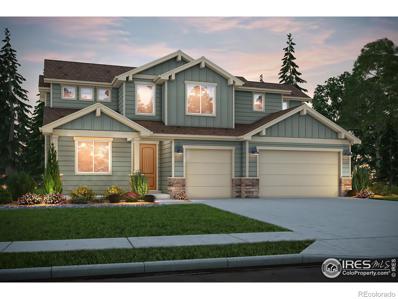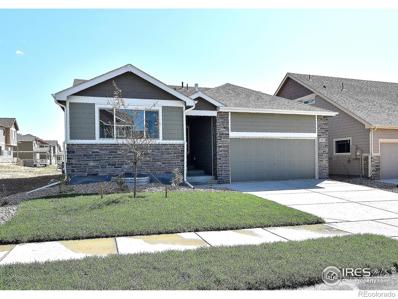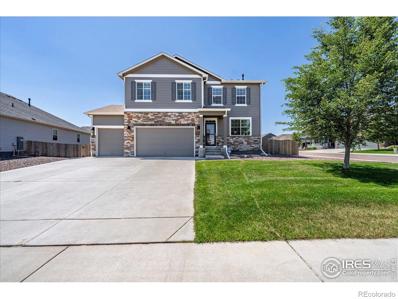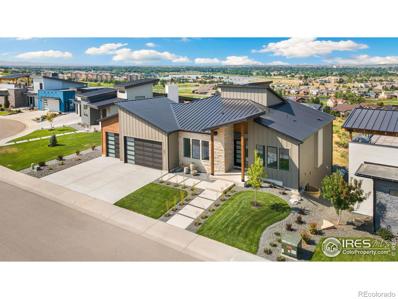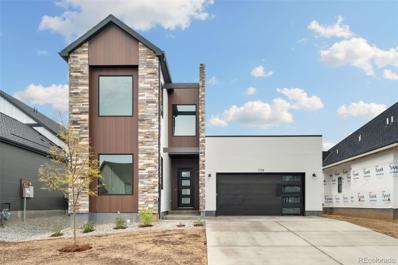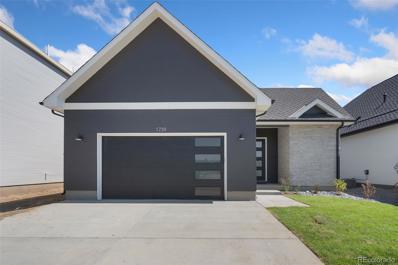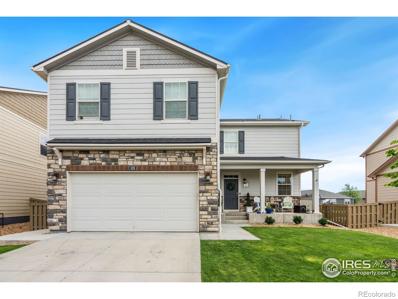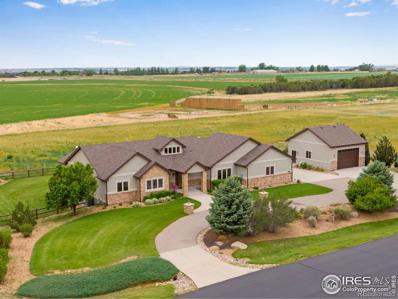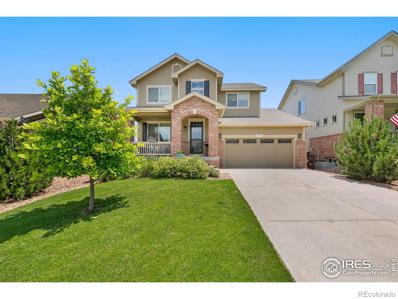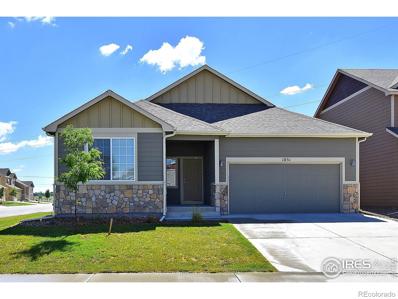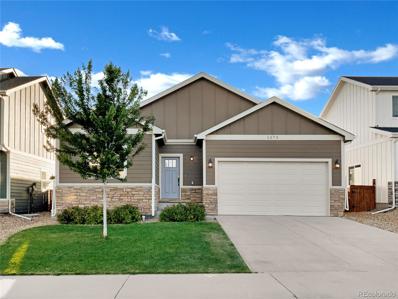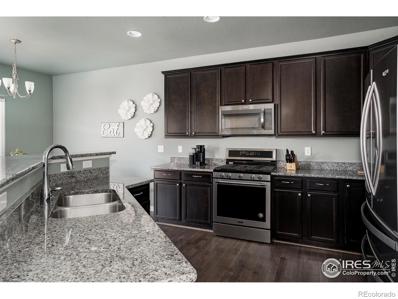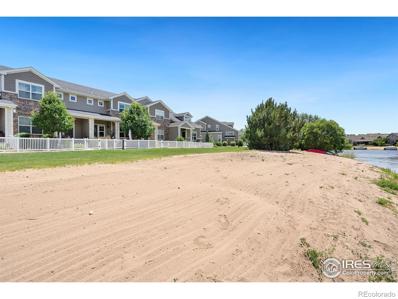Windsor CO Homes for Sale
$459,900
841 Durum Street Windsor, CO 80550
- Type:
- Single Family
- Sq.Ft.:
- 2,920
- Status:
- Active
- Beds:
- 5
- Lot size:
- 0.12 Acres
- Year built:
- 2002
- Baths:
- 3.00
- MLS#:
- IR1015250
- Subdivision:
- Grassland Park
ADDITIONAL INFORMATION
BACK ON THE MARKET NO FAULT OF THE HOME! BUYERS CONTINGENT SALE DID NOT GO THROUGH.WOW! Such great bang for your buck here on this clean well kept ranch style home with a professionally completed fully finished basement in a superb location in Windsor! Main level features 2 BR's (plus an office or a 3rd main level bedroom w/ French doors and a closet), and the main level primary BR has its own ensuite bathroom too! The basement adds another 2 bedrooms both with egress windows making it a 4 or 5 BR home with 3 Bathrooms at a total of over 2,900 sqft. You don't want to miss out on this one! The basement also has a very large (18'x18') enclosed Rec Room/Theater/Game Room and another bathroom. The kitchen and living room areas are wide open with vaulted ceilings, a gas fireplace, and offer plenty of kitchen cabinets, counter space, and natural light. A large breakfast bar & also plenty of room for a sit down dining table of the kitchen, and main level laundry too! Then THE VIEWS! There are views to the mountains on top of all that this incredible and very well priced home has to offer from your back patio area. With-in easy walking/biking distance to the Windsor Lake, Windsor High school, and its also pretty close to the Downtown area and all of the desired shopping, restaurant and other amenities in the Windsor community for true ease of living! So, Run don't walk!
- Type:
- Other
- Sq.Ft.:
- 868
- Status:
- Active
- Beds:
- 1
- Year built:
- 2024
- Baths:
- 1.00
- MLS#:
- 1015195
- Subdivision:
- RainDance
ADDITIONAL INFORMATION
New construction. Carnegie by Hartford Homes. Main level condo. Open floor plan. S.s. dishwasher, fridge, microwave, range. White painted maple cabinetry. Quartz countertops throughout. Vinyl plank flooring in entry, kitchen, dining, baths, laundry, and living room. Washer & dryer included. Central a/c. Garage door opener. 2-in white faux wood blinds. Community amenities: Parks, Farm to Table Community with access to orchards, corn fields, pumpkin patches, Access to lakes in Water Valley, Access to Community Pool and Gym (W Club) for additional fee. HOA includes exterior building maintenance, exterior insurance, grounds/landscaping maintenance, snow removal for sidewalks/walkways/private streets, Xfinity 5G internet, water, sewer, trash. PHOTOS FROM PREVIOUSLY BUILT HOME AND THEREFORE MAY DEPICT DIFFERENT FINISHES. ASK ABOUT CURRENT LENDER INCENTIVES.
- Type:
- Single Family
- Sq.Ft.:
- 2,161
- Status:
- Active
- Beds:
- 4
- Lot size:
- 0.21 Acres
- Year built:
- 2005
- Baths:
- 4.00
- MLS#:
- IR1015109
- Subdivision:
- Summit View
ADDITIONAL INFORMATION
You found it! A remodeled kitchen with quartz countertops, upgraded flooring, finished basement, and more. 104 Summit View Road is more than just a house; it's a place to call home. Step inside this 4 bed/4 bath home to find a spacious open-concept living area, highlighted by natural light streaming through the large windows. Imagine the memories you can create: the games to be played, the meals to be cooked, the holidays to celebrate. This beautifully maintained home offers an ideal blend of comfort, style, and convenience, making it perfect for your next adventure! It also provides a spacious kitchen with room for a dining table, stainless steel appliances, and generous storage, making it ideal for entertaining. Your tranquil primary bedroom is a private retreat including an en suite. The two other bedrooms are well-appointed and provide plenty of space. Open the sliding glass doors to move the entertainment outside to the beautiful backyard, and enjoy a game of cornhole, volleyball, or implement your "green thumb" in the gardening area. Need more storage? The oversized two-car garage has that covered. Enjoy the great outdoors with the neighborhood park/playground across the street, nearby hiking/ biking trails, and access to recreational areas and natural attractions. Located 10 minutes from shopping, dining, and entertainment options, this property is perfect for a blend of convenience and Colorado living at its best. Here's to ensuring you an unparalleled lifestyle experience...Welcome home!
- Type:
- Single Family
- Sq.Ft.:
- 3,148
- Status:
- Active
- Beds:
- 4
- Lot size:
- 0.19 Acres
- Year built:
- 2017
- Baths:
- 3.00
- MLS#:
- IR1015058
- Subdivision:
- Water Valley South 16th Fg
ADDITIONAL INFORMATION
Price reduced and below market value for a quick sale! Step into this exceptional property in the sought-after Water Valley. Ready for immediate occupancy, the open and welcoming floor plan ensures a seamless flow throughout the house. The kitchen is designed for convenience and entertaining, featuring a spacious island, sleek stainless appliances, a hood, ample cabinets, a walk-in pantry, and stunning granite countertops. Upstairs, a loft offers versatility as an additional office or family room. The spacious primary bedroom boasts plenty of natural light, an attractive bath, and a generously sized walk-in closet. The three additional well-proportioned bedrooms, a laundry room, and a full bath are conveniently located down the hall. The good-sized fenced backyard with an inviting Trex deck provides a perfect setting for relaxation and entertainment. The 3-car garage offers ample parking space and storage for a golf cart. The unfinished basement presents excellent potential for customization of extra living space. This wonderful neighborhood provides access to multiple golf courses, lakes & beaches, a clubhouse, a fitness center, trails, and more, offering the finest laid-back lifestyle.
$530,000
1142 Ibex Drive Severance, CO 80550
- Type:
- Single Family
- Sq.Ft.:
- 1,869
- Status:
- Active
- Beds:
- 3
- Lot size:
- 0.16 Acres
- Year built:
- 2022
- Baths:
- 3.00
- MLS#:
- 6593528
- Subdivision:
- Hunters Crossing Fg 1
ADDITIONAL INFORMATION
Discover comfort and community in this charming 3-bedroom, 3-bathroom home built in 2021 in Severance, Colorado. Featuring a modern design, this residence offers a welcoming atmosphere ideal for families and gatherings. Inside, you'll find an open living area with plenty of natural light, perfect for everyday living and entertaining guests. The kitchen is equipped with granite countertops and vinyl floors. Each bedroom provides a cozy retreat, while the master bedroom includes an attached bathroom for added convenience. The upstairs loft area offers flexibility for a home office, play area, or additional living space. Located in a friendly neighborhood, this home is close to parks, schools, and local amenities, making it a convenient and desirable place to live. Don't miss out on this wonderful home in Severance. Schedule your showing today and experience the perfect blend of modern living and community convenience.
$849,900
913 Lookout Court Windsor, CO 80550
- Type:
- Single Family
- Sq.Ft.:
- 4,423
- Status:
- Active
- Beds:
- 4
- Lot size:
- 0.38 Acres
- Year built:
- 1999
- Baths:
- 3.00
- MLS#:
- IR1014991
- Subdivision:
- Ridge West
ADDITIONAL INFORMATION
Big time price reduction! Value opportunity for the right buyer. Huge ranch-style home offers a spacious sanctuary. Every room supersized. Quiet cul-de-sac plus home backs to HOA open space. Needs TLC and priced accordingly. Substantial upside as similar homes in the neighborhood that are spiffed up sell in the range of $1.1+ Million. Quick possession possible. Sold as is. Excellent setup for wheelchair use with ramps at front entry and in the garage, hard surface flooring thru-out main level, ample primary suite, main-level laundry, and lift on stairs. Tankless water heater plus recirculation system offers an endless supply of instant hot water. 10' ceilings thru-out main level. 9' ceilings in walk-out basement. Built-in high-fidelity surround sound system in primary bedroom. Enjoy the expansive plains view overlooking Windsor from the deck that spans the entire back of the home. Oversized 3-car garage. Plumbing installed for heated driveway.
- Type:
- Single Family
- Sq.Ft.:
- 2,389
- Status:
- Active
- Beds:
- 4
- Lot size:
- 0.17 Acres
- Year built:
- 2019
- Baths:
- 3.00
- MLS#:
- 8245518
- Subdivision:
- Severance Shores
ADDITIONAL INFORMATION
Welcome to your dream home in Severance Shores! This stunning 4-bedroom, 3-bathroom contemporary home, built in 2019, offers 2,334 sq. ft. of beautifully finished living space. The inviting facade features half siding, half stone, a meticulously landscaped yard, and a charming front porch. Inside, you'll find an open kitchen with abundant hickory cabinetry and a large island, perfect for culinary creations. The main floor includes a comfortable living room, a dedicated office, and access to the 3-car attached garage. Upstairs, the primary bedroom suite is a true retreat with a luxurious 5-piece ensuite bath and a huge walk-in closet. Three additional bedrooms and a conveniently located laundry room complete the upper level. The full unfinished walkout basement offers endless possibilities. Enjoy outdoor living in the fenced backyard with breathtaking mountain views, perfect for entertaining. Conveniently located, with easy commutes to Windsor, Ft. Collins, and Greeley, this home has it all!
$567,510
813 Hummocky Way Windsor, CO 80550
- Type:
- Single Family
- Sq.Ft.:
- 1,994
- Status:
- Active
- Beds:
- 3
- Lot size:
- 0.15 Acres
- Year built:
- 2024
- Baths:
- 3.00
- MLS#:
- IR1014900
- Subdivision:
- Prairie Song
ADDITIONAL INFORMATION
Don't miss out on the new community pricing! Complete now! The Ontario's backbone of the home directs your attention to the great room, the dining area, and the kitchen. Use the space for a full dining room table and entertain guests near the kitchen island with easy access to the backyard. Go past the powder room and study room and upstairs are the two spacious secondary bedrooms each with walk-in-closets. Across the floor the primary suite owns a great balance of natural light. Inside features a larger linen closet and a large walk-in closet. Front yard landscaping and air conditioning included. Prairie Song is a designed master planned community with many future amenities and is an easy drive from major employers and entertainment hubs in Fort Collins, Loveland, Longmont and Greeley. You'll also enjoy the beautiful scenery and recreational options like trails, parks, golf courses, open spaces, lakes and much more. Windsor is also home to many fun local activities like shopping, dining and community events. Contact Builder for specific details.
- Type:
- Single Family
- Sq.Ft.:
- 3,134
- Status:
- Active
- Beds:
- 4
- Lot size:
- 0.08 Acres
- Year built:
- 2024
- Baths:
- 4.00
- MLS#:
- 2049036
- Subdivision:
- Pelican Shores @ Water Valley
ADDITIONAL INFORMATION
Homesite 61 at Pelican Shores, The Huntington, features an inviting covered porch with a secondary bedroom off the front of the home. This expansive two-story home offers 3,123 Sq. Ft. of living space. Head down the entry hall to the main living area, and you'll find a multi-functional great room, dining, and open kitchen. The gourmet kitchen includes a center preparation island overlooking the spacious dining and great room. This home includes Calacatta quartz countertops in the kitchen and primary bath, and Artic White Quartz in all bathrooms, and laundry room. The premium stainless steel appliance package comes with a Zephyr chimney hood. To the left you'll find the spacious master suite featuring a stunning spa-like bathroom with dual sinks, extra-large shower with double heads and a walk-in closet. Out back is a covered patio and fully fenced and landscaped backyard. The second floor includes 2 secondary bedrooms, a bathroom, and an open game room with wet bar with beverage center. This home also comes with extensive Engineered hardwood flooring in entry, kitchen, great room, upstairs family/game room and dining room, tile in all bathrooms and laundry room, carpet in bedrooms. The home also includes tankless water heater, high-efficiency furnace and air conditioner, insulated steel garage door, garage door opener and much more!
$785,000
342 Mcneil Drive Windsor, CO 80550
- Type:
- Single Family
- Sq.Ft.:
- 4,085
- Status:
- Active
- Beds:
- 5
- Lot size:
- 0.18 Acres
- Year built:
- 2015
- Baths:
- 3.00
- MLS#:
- IR1014627
- Subdivision:
- Jacoby Farm Sub 2nd Fg Vested Prop Rights
ADDITIONAL INFORMATION
Concessions toward a kitchenette or rate buydown. Welcome to this exquisite 5-bedroom, 3-bathroom home in Windsor's prestigious Jacoby Farm subdivision. This residence offers an elegant living space, blending comfort with style.Enter through a beautiful foyer that flows into the main living areas. The gourmet kitchen features a double oven, large island, ample cabinet space, pantry, and an eat-in area within a sunroom with a vaulted 11-foot ceiling. This leads to a covered patio, perfect for entertaining. Both living and family rooms are wired with surround sound and a security system. High 9-foot ceilings and 8-foot doors enhance the spacious feel.The luxurious primary suite on the main floor includes a deluxe 5-piece bath and walk-in closet. A formal dining room or office with a bay window, two additional bedrooms, and a laundry room complete this level.The finished basement is designed for entertainment, featuring two oversized bedrooms with large walk-in closets, an office or gym with wood barn doors, a bathroom, and a large family and game room. There's also a roughed-in area for a future kitchenette or bar.The meticulously maintained front yard adds to the home's curb appeal, while the landscaped backyard is an oasis with a covered patio, seating wall, and a circular patio perfect for a firepit. The property includes a sprinkler system for lush greenery.Located near Grandview Elementary School and less than a mile from Downtown Windsor and Windsor Lake, this home offers convenience and access to local amenities and walking trails. Concessions Available.
$690,900
846 Loess Lane Windsor, CO 80550
- Type:
- Single Family
- Sq.Ft.:
- 1,891
- Status:
- Active
- Beds:
- 3
- Lot size:
- 0.21 Acres
- Baths:
- 2.00
- MLS#:
- IR1014459
- Subdivision:
- Prairie Song
ADDITIONAL INFORMATION
The Sophia by Bridgewater Homes! This beautiful ranch style home has 3 beds, 2 baths and a full unfinished basement! Quality construction with 2'x6' exterior walls. This inviting open floor plan features - engineered hardwood floors, slab granite counters, cabinets by Tharp, gas range/oven, stainless steel appliances, walk-in pantry, gas fireplace. Large master suite with luxury 5pc bath & walk-in closet. Front Yard Landscaping, 11'x18' patio & oversized 3 car garage. All Bridgewater Homes include a refrigerator, humidifier and AC! Construction has not started. Home is not to be built. Construction has not started
$713,990
854 Loess Lane Windsor, CO 80550
- Type:
- Single Family
- Sq.Ft.:
- 1,837
- Status:
- Active
- Beds:
- 3
- Lot size:
- 0.21 Acres
- Baths:
- 2.00
- MLS#:
- IR1014457
- Subdivision:
- Prairie Song
ADDITIONAL INFORMATION
The Hudson by Bridgewater Homes! Our most popular ranch style home has 3 beds and 2 baths and full unfinished basement! Quality construction w/2x6 exterior walls. Inviting and open floor plan features - engineered hardwood flooring, cabinets by Tharp, stainless steel appliances, gas range/hood, slab quartz granite counters, walk-in pantry, gas fireplace, primary suite with luxury 5pc bath & large walk-in closet, humidifier and AC. Front Yard Landscaping, 16'x14' patio & oversized 5 car tandem garage. Construction has not started. Home is not to be built. NOT TO BE BUILT
$791,990
830 Loess Lane Windsor, CO 80550
- Type:
- Single Family
- Sq.Ft.:
- 3,096
- Status:
- Active
- Beds:
- 5
- Lot size:
- 0.21 Acres
- Baths:
- 4.00
- MLS#:
- IR1014456
- Subdivision:
- Prairie Song
ADDITIONAL INFORMATION
The Adeline 55 by Bridgewater Homes! This unique two story home offers 5 beds, 3.5 baths, a main floor guest suite, main floor office (or 5th bedroom) and full unfinished basement! Quality construction w/2x6 exterior walls. Luxury interior features including engineered hardwood flooring, cabinets by Tharp, slab granite counters, gas range/oven, stainless steel appliances, walk-in pantry, mudroom, gas fireplace, large master suite with 5pc luxury bath, upstairs laundry, humidifier, A/C, oversized 3-Car Garage, front yard landscaping & 10'X18' Patio. Construction has not started. Home is not to be built. Construction has not started.
$452,688
2388 Candence Lane Windsor, CO 80550
- Type:
- Single Family
- Sq.Ft.:
- 1,288
- Status:
- Active
- Beds:
- 3
- Lot size:
- 0.14 Acres
- Year built:
- 2024
- Baths:
- 2.00
- MLS#:
- IR1014436
- Subdivision:
- Ravina
ADDITIONAL INFORMATION
Seller concessions are offered. This ranch style home with its 3 bedroom and 2 baths is well organized and efficient. The Delaware has 1288 finished sq. ft. and an unfinished 1288 sq. ft. basement. The Primary bedroom is spacious and features a walk-in closet and a bathroom with a large shower. The main bath includes a bathtub. The kitchen features a flat top stove and dishwasher. It overlooks the open and inviting living room and dining area.
$549,000
823 Charlton Drive Windsor, CO 80550
- Type:
- Single Family
- Sq.Ft.:
- 2,549
- Status:
- Active
- Beds:
- 5
- Lot size:
- 0.2 Acres
- Year built:
- 2019
- Baths:
- 3.00
- MLS#:
- IR1014312
- Subdivision:
- Windshire
ADDITIONAL INFORMATION
Welcome to 823 Charlton Dr., Windsor! This stunning 2-story home features 5 bedrooms, 5th bedroom is on the main floor non-conforming (no closet) so make it an office or another bedroom. The home sits on a desirable corner lot. Featuring a spacious 3-car garage, this property provides room for all your needs. Enjoy a generous living area, contemporary amenities, including a neighborhood pool and a prime location close to schools & parks. The open floor plan is ideal for entertaining. Don't miss your chance to call this beautiful house your home!
$1,699,000
2071 Picture Point Drive Windsor, CO 80550
- Type:
- Single Family
- Sq.Ft.:
- 4,068
- Status:
- Active
- Beds:
- 5
- Lot size:
- 0.2 Acres
- Year built:
- 2024
- Baths:
- 6.00
- MLS#:
- IR1014302
- Subdivision:
- The Ridge At Water Valley South
ADDITIONAL INFORMATION
Lluxurious new home at The Ridge at Water Valley by Classic Colorado Designs. This chic modern home offers high end design, expertly selected finishes & a stunning location that will make it an opportunity that is impossible to pass up! An entertainers dream this home flows from the kitchen & great room areas, down to a spacious rec space in the finished walk-out basement and out to 3 stunning outdoor entertaining areas to soak up the sweeping views. Roof top deck, covered deck & a lower patio will make your entertaining dreams come true! Professionally landscaped 3 car heated garage with golf cart door leading to the path!
$1,249,900
1729 Beachside Drive Windsor, CO 80550
- Type:
- Single Family
- Sq.Ft.:
- 4,123
- Status:
- Active
- Beds:
- 4
- Lot size:
- 0.08 Acres
- Year built:
- 2024
- Baths:
- 3.00
- MLS#:
- 3021149
- Subdivision:
- Pelican Shores At Water Valley
ADDITIONAL INFORMATION
Homesite 30 at Pelican Shores, The Beachside, is an expansive two-story home with two bedrooms (including primary) on the main floor and two bedrooms on the upper level offering 4,123 Sq. Ft. of living space and backing to the lake! What an awesome location! This plan features an inviting covered porch with an office off the front of the home. Head down the entry hall to the main living area, and you'll find a multi-functional great room, dining, and open kitchen. The gourmet kitchen features a full overlay cabinet door with Sage finish, Calacatta Classique Quartz counter tops with a center preparation island overlooking the dining area, great room, and a very large 12' x 50' covered patio - entertaining can't be easier in a home like this! On the main floor you'll find the spacious primary suite featuring a luxurious spa-like bathroom with dual sinks, oversized shower and a walk-in closet. Upstairs you will find two additional bedrooms, large second family room with bar and beverage center. This home also comes with extensive LVP flooring in entry, kitchen, dining room, and primary bedroom. Upgraded stainless steel appliance package, tankless water heater, high-efficiency furnace and air conditioner, insulated steel garage door, and much more!
- Type:
- Single Family
- Sq.Ft.:
- 2,154
- Status:
- Active
- Beds:
- 3
- Lot size:
- 0.08 Acres
- Year built:
- 2024
- Baths:
- 2.00
- MLS#:
- 2408644
- Subdivision:
- Pelican Shores @ Water Valley
ADDITIONAL INFORMATION
This captivating plan includes two secondary bedrooms as you enter the home. Head down the hall and you'll find a multi-functional great room with a modern gas fireplace, dining area, and open kitchen. The gourmet kitchen features a center preparation island, quartz countertops, and stainless steel appliances. The primary suite features a luxurious spa-like bathroom with dual sinks, a large shower and a walk-in closet. This home also comes with light 5" plank-engineered hardwood floors in entry, kitchen, powder baths, and dining room, per plan, carpet in bedrooms, a tankless water heater, an insulated steel garage door, and much more! Ask about seller concession incentives for loan costs when using one of our preferred lenders on offers closing prior to September 30, 2024.30, 2024.
$535,000
329 Jay Avenue Severance, CO 80550
- Type:
- Single Family
- Sq.Ft.:
- 2,193
- Status:
- Active
- Beds:
- 3
- Lot size:
- 0.2 Acres
- Year built:
- 2019
- Baths:
- 3.00
- MLS#:
- IR1014031
- Subdivision:
- Tailholt
ADDITIONAL INFORMATION
Don't miss this 3 bed 3 bath home in Tailholt. The seller is the original owner and has done tons of updates. New kitchen with soft close cabinets and SS appliances, new HW floors throughout the house, updated backsplashes, accent walls, and new lighting throughout. Retreat to the massive master bedroom and bathroom with a large walk-in closet. The laundry room has new cabinets and accent wall, and new cabinets. Enjoy the huge, oversized backyard with a full sprinkler system. Seller has also added a large patio with gas firepit.
- Type:
- Single Family
- Sq.Ft.:
- 4,846
- Status:
- Active
- Beds:
- 5
- Lot size:
- 2.61 Acres
- Year built:
- 2007
- Baths:
- 4.00
- MLS#:
- IR1013887
- Subdivision:
- Soaring Eagle Ranch
ADDITIONAL INFORMATION
Video: https://youtu.be/3tapNcdjNYM* Acreage, Open space, mountain views, privacy, walk-out basement, 3 car attached garage, and a detached 25x30 garage are just the beginning of the wonderful features you will find at this beautiful ranch home in desired Soaring Eagle Ranch. Offering 4 bedrooms + 4 baths along with nearly 5000sqft of living space. The main floor boasts vaulted ceilings, wood floors, knotty alder trim and an open floor concept. The kitchen has beautiful new Cambria quartz surfaces, bar style counter seating, and a spacious butler's pantry. Including a breakfast nook large enough for a dining table and a separate dining room. The primary suite has deck access, mountain views, 5-piece bathroom, and a spacious walk-in closet. Enjoy sunlit mornings, shaded evenings and views of Longs Peak on the enormous composite deck, complete with both a pergola covered section and a newly added open area. The main floor is nicely rounded out with a designated office, 2 additional bedrooms, a full bath, half bath, laundry room and mudroom from the garage. Venture to the full walk-out basement where you will find ample space for a variety of activities. The rec room with a kitchenette can fit a pool table or ping pong, dart boards, tv's and more! Also featuring an additional living space, fully loaded theater room, a bedroom, full bathroom and a hidden workout room. The basement walks out to a covered patio with remote controlled sunshades and under-decking with lighting so water doesn't fall through from the deck above. The thoughtfully landscaped outdoors includes a large fenced backyard, flagstone patio, firepit and raised garden beds. Outdoor water is provided by the community irrigation pond. All complemented by energy efficiency through owned Solar Panels, 2x6 framing, a new tankless water heater, and HVAC system updated in 2021.
- Type:
- Single Family
- Sq.Ft.:
- 3,700
- Status:
- Active
- Beds:
- 5
- Lot size:
- 0.14 Acres
- Year built:
- 2015
- Baths:
- 5.00
- MLS#:
- IR1014123
- Subdivision:
- Water Valley South
ADDITIONAL INFORMATION
Motivated Seller! Best price per/sq ft around! A prime location and space for everyone in your family are highlights of this spectacular home!! Enjoy the kitchen/great room open concept and flex room for dining and more, a Main floor primary, 3 beds up (one a junior ste), plus a loft and one more bed/ bath, game and movie area in the finished basement. Custom backyard patio and pergola which backs to open space! and ALL appliances stay! with the bonus of the pool table and big screen TV. Enjoy Water Valley South-27 hole golf course, beaches, lakes and miles of trails.
$515,500
2487 Ravi Street Windsor, CO 80550
- Type:
- Single Family
- Sq.Ft.:
- 1,540
- Status:
- Active
- Beds:
- 3
- Lot size:
- 0.19 Acres
- Year built:
- 2024
- Baths:
- 2.00
- MLS#:
- IR1013879
- Subdivision:
- Ravina
ADDITIONAL INFORMATION
Seller Concessions are offered. The Ohio is 3-bedroom, 2 bath ranch with 1540 sq.ft. finished and a 1540 sq. ft. unfinished basement. The Primary bedroom is on the opposite side of the house from the other 2 bedrooms. It is a very open plan with 10 ft. ceilings and has a large breakfast bar that separates the kitchen from the living room. The Ohio has a large 2-car garage. The legacy finish is on this home with hardwood flooring in the entry/kitchen & dining areas.
Open House:
Friday, 11/22 8:00-7:00PM
- Type:
- Single Family
- Sq.Ft.:
- 2,961
- Status:
- Active
- Beds:
- 5
- Lot size:
- 0.14 Acres
- Year built:
- 2019
- Baths:
- 3.00
- MLS#:
- 9198086
- Subdivision:
- Hidden Valley Farm 4th Filing
ADDITIONAL INFORMATION
Seller may consider buyer concessions if made in an offer. Welcome to your dream home in a peaceful neighborhood. The living room welcomes you with a cozy fireplace, perfect for relaxing evenings. Inside, the neutral paint colors complement any furniture style, allowing you to personalize your space easily. The kitchen is both stylish and practical, featuring an island—ideal for breakfasts and baking—and stainless steel appliances that combine functionality with a sleek design. The primary bathroom is a sanctuary with double sinks for convenience and a choice between a tub and shower. Fresh interior paint and partial flooring replacement bring renewed brightness to the home. Outside, a covered patio offers a serene spot for reading or dining al fresco. The fenced backyard ensures privacy, creating your own private retreat. This property blends comfort and modernity to create a beautiful home. Don't miss out on this opportunity!
- Type:
- Single Family
- Sq.Ft.:
- 3,000
- Status:
- Active
- Beds:
- 5
- Lot size:
- 0.15 Acres
- Year built:
- 2018
- Baths:
- 4.00
- MLS#:
- IR1013803
- Subdivision:
- Hidden Valley
ADDITIONAL INFORMATION
This immaculate home is unlike any other home in the neighborhood. **4 CAR GARAGE AND FINISHED BASEMENT w/ KITCHEN** This property offers an open floor-plan, 5 bedrooms, 4 bathrooms, and a 4-car garage - Perfect for all your toys! Improvements within this home includes custom hickory hardwood floors throughout, a finished basement with an partial kitchen, a new gas stove in main kitchen, new interior and exterior paint, and MORE. In the back yard you will walk out onto a huge deck and see incredible landscaping with low maintenance needed. This home is truly unique with all of the upgrades. Just a short distance to all of the home schools, grocery stores, shopping, and entertainment. ITS A MUST SEE. ASK ABOUT LENDER INCENTIVES!
- Type:
- Townhouse
- Sq.Ft.:
- 1,522
- Status:
- Active
- Beds:
- 2
- Lot size:
- 0.04 Acres
- Year built:
- 2017
- Baths:
- 3.00
- MLS#:
- IR1013727
- Subdivision:
- Lighthouse Point
ADDITIONAL INFORMATION
If you're looking for a stylish Townhome on the water in Windsor's Water Valley subdivision-look no more! You're going to love this spacious and open two-bedroom, 3 bathroom 2-story Townhome! Beautiful kitchen with quartz counters, maple cabinets, all appliances included plus the stackable washer/dryer, gas fireplace in the vaulted living room, hardwood floors, primary suite with 5-piece bath, and a large walk-in! Beautiful patio and an oversized 2-car garage!
Andrea Conner, Colorado License # ER.100067447, Xome Inc., License #EC100044283, [email protected], 844-400-9663, 750 State Highway 121 Bypass, Suite 100, Lewisville, TX 75067

The content relating to real estate for sale in this Web site comes in part from the Internet Data eXchange (“IDX”) program of METROLIST, INC., DBA RECOLORADO® Real estate listings held by brokers other than this broker are marked with the IDX Logo. This information is being provided for the consumers’ personal, non-commercial use and may not be used for any other purpose. All information subject to change and should be independently verified. © 2024 METROLIST, INC., DBA RECOLORADO® – All Rights Reserved Click Here to view Full REcolorado Disclaimer
| Listing information is provided exclusively for consumers' personal, non-commercial use and may not be used for any purpose other than to identify prospective properties consumers may be interested in purchasing. Information source: Information and Real Estate Services, LLC. Provided for limited non-commercial use only under IRES Rules. © Copyright IRES |
Windsor Real Estate
The median home value in Windsor, CO is $558,500. This is higher than the county median home value of $480,800. The national median home value is $338,100. The average price of homes sold in Windsor, CO is $558,500. Approximately 77.71% of Windsor homes are owned, compared to 19.41% rented, while 2.88% are vacant. Windsor real estate listings include condos, townhomes, and single family homes for sale. Commercial properties are also available. If you see a property you’re interested in, contact a Windsor real estate agent to arrange a tour today!
Windsor, Colorado 80550 has a population of 31,972. Windsor 80550 is more family-centric than the surrounding county with 38.1% of the households containing married families with children. The county average for households married with children is 38.01%.
The median household income in Windsor, Colorado 80550 is $111,477. The median household income for the surrounding county is $80,843 compared to the national median of $69,021. The median age of people living in Windsor 80550 is 41.9 years.
Windsor Weather
The average high temperature in July is 89.2 degrees, with an average low temperature in January of 14.9 degrees. The average rainfall is approximately 15.2 inches per year, with 43.6 inches of snow per year.
