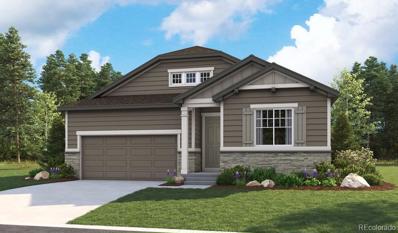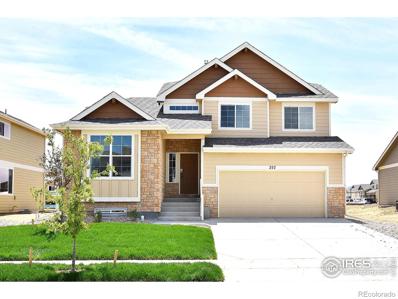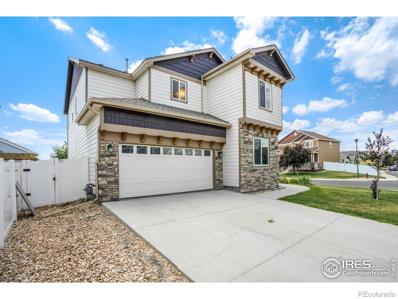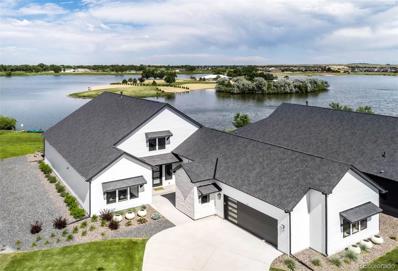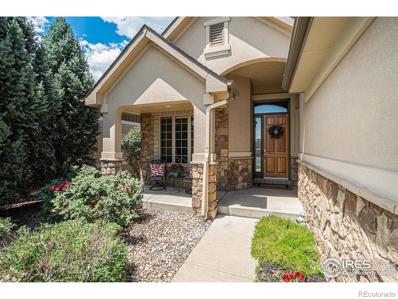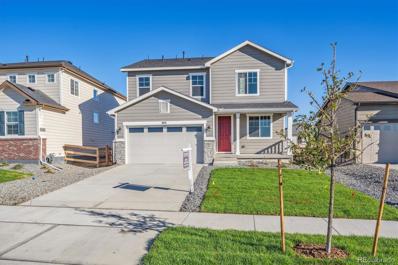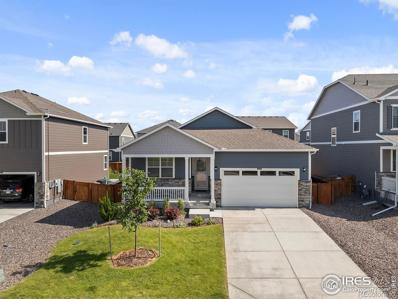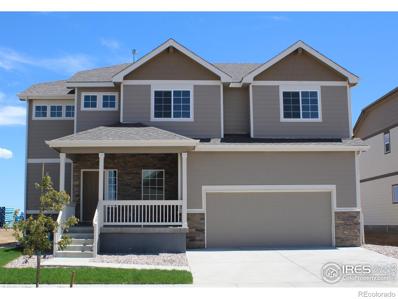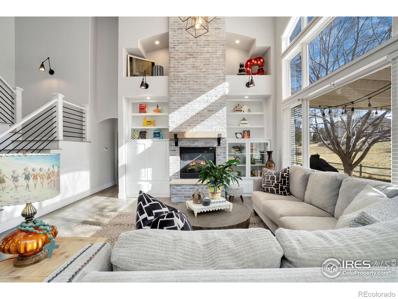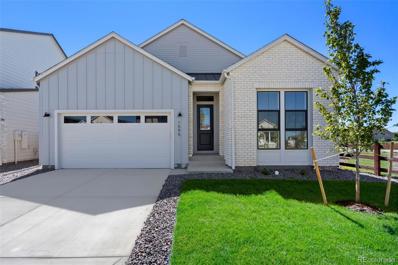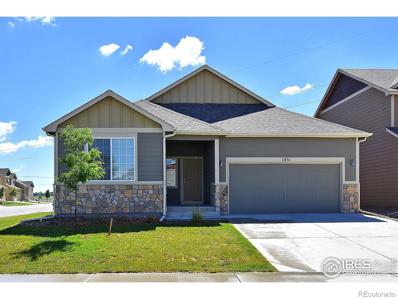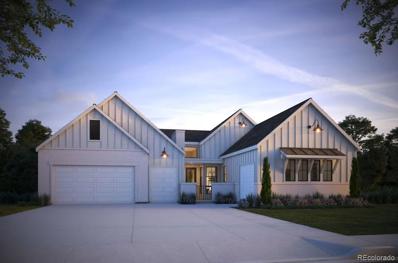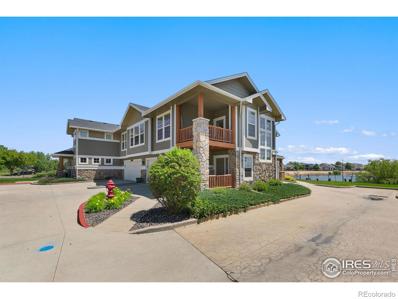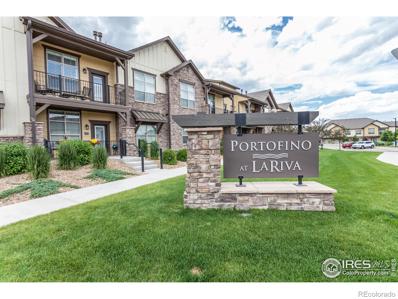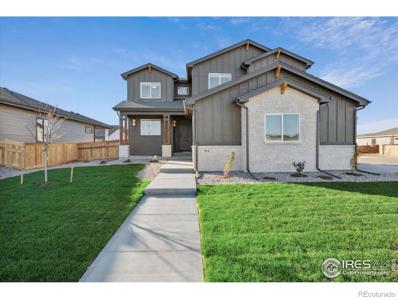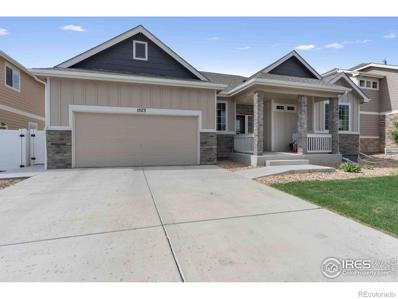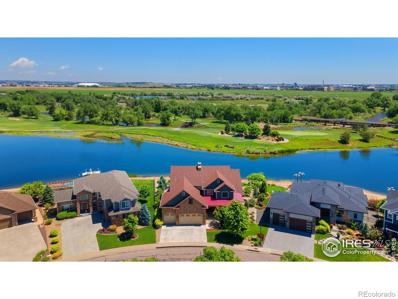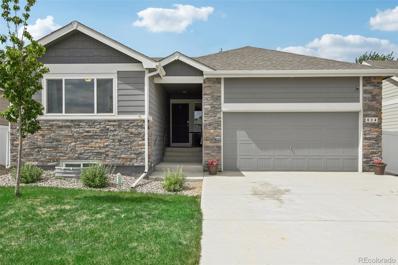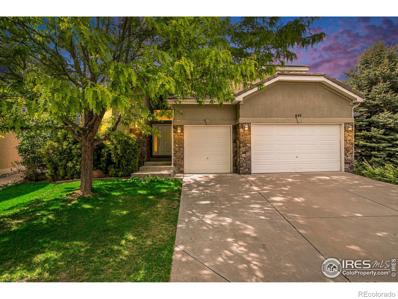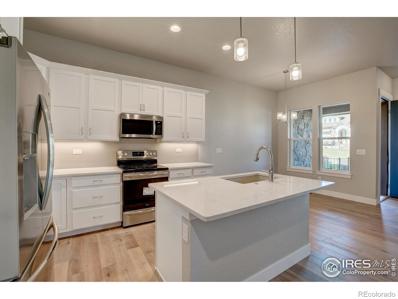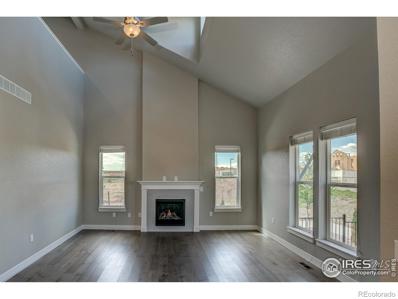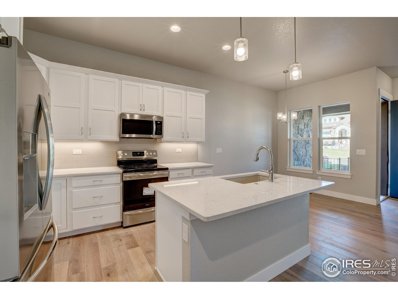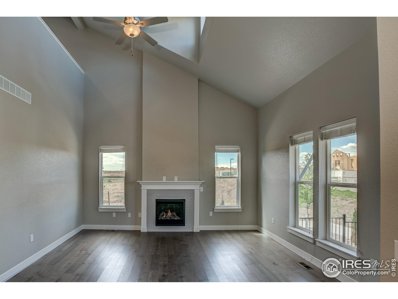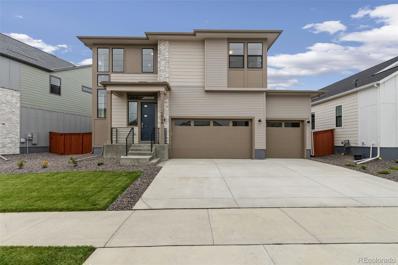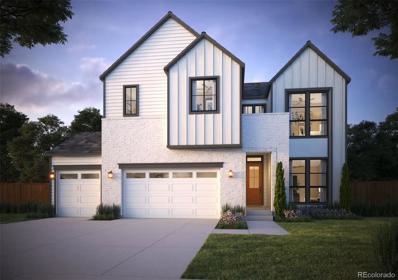Windsor CO Homes for Sale
- Type:
- Single Family
- Sq.Ft.:
- 3,380
- Status:
- Active
- Beds:
- 5
- Lot size:
- 0.17 Acres
- Year built:
- 2024
- Baths:
- 3.00
- MLS#:
- 7972823
- Subdivision:
- Prairie Song
ADDITIONAL INFORMATION
**!!MOVE-IN READY!!**SPECIAL FINANCING AVAILABLE**This Arlington is waiting to impress with the convenience of its ranch-style layout along with designer finishes throughout. The main floor offers two generous bedrooms flanking a shared bath offering ideal accommodations for family or guests. The open layout leads you to the back of the home where a beautiful gourmet kitchen awaits and features a quartz center island, roomy pantry and stainless steel appliances. Beyond, the open dining room flows into the welcoming great room with a fireplace. Enjoy meals and conversation on the large covered patio. The nearby primary suite showcases a spacious walk-in closet and a private deluxe bath. A convenient laundry and mud room complete the main level. If that wasn’t enough, this exceptional home includes a finished basement that boasts a wide-open rec room with a stunning wet bar along with a shared bath and two large basement bedrooms with walk-in closets.
$500,850
2389 Candence Lane Windsor, CO 80550
- Type:
- Single Family
- Sq.Ft.:
- 2,242
- Status:
- Active
- Beds:
- 4
- Lot size:
- 0.14 Acres
- Year built:
- 2024
- Baths:
- 3.00
- MLS#:
- IR1013435
- Subdivision:
- Ravina
ADDITIONAL INFORMATION
Seller Concessions are offered. The Big Horn is a split level, two and 3/4 bath home with 2242 sq. ft. finished and 564 unfinished sq. ft. of basement to grow into. A separate living/office in the front of the house gives you flexibility for your lifestyle. The large kitchen and eating area open into the great room on the lower level. The lower level also features a 4th bedroom which is perfect for guests. The Primary bedroom features a large walk-in closet and 5-piece bath.
$575,000
671 Shoshone Court Windsor, CO 80550
- Type:
- Single Family
- Sq.Ft.:
- 3,314
- Status:
- Active
- Beds:
- 5
- Lot size:
- 0.17 Acres
- Year built:
- 2012
- Baths:
- 4.00
- MLS#:
- IR1013135
- Subdivision:
- Winter Farms Sub 1st Fg
ADDITIONAL INFORMATION
Now offering seller concessions! Check out this stunning and convenient home in Windsor! This home offers the perfect blend of luxury, space, and location. Enjoy the freshly carpeted upper living area, 4 well sized bedrooms upstairs with another bedroom in the basement, and plenty of room for everyone. The modern kitchen features all stainless steel appliances, which are included, and a layout perfect for everyday meals and entertainment. Located close to scenic walking and biking trails, this home gives you access to everything Windsor has to offer. Don't miss out!
$1,278,000
1769 Beachside Drive Windsor, CO 80550
Open House:
Sunday, 11/24 12:00-3:00PM
- Type:
- Single Family
- Sq.Ft.:
- 3,463
- Status:
- Active
- Beds:
- 4
- Lot size:
- 0.12 Acres
- Year built:
- 2021
- Baths:
- 4.00
- MLS#:
- 9889088
- Subdivision:
- Pelican Shores
ADDITIONAL INFORMATION
Revel in luxurious lakefront living in this contemporary masterpiece poised within Pelican Shores at Water Valley. Sprawling over 4,000 acres, this resort-style community offers a tranquil oasis with premier golfing and resort-style amenities. Enter into an open-concept layout cascading with 10-foot ceilings and wood flooring. A floor-to-ceiling stacked stone fireplace glows with ambiance in the living area. The kitchen flaunts stainless steel appliances and a center island. Vast sliding glass doors in the dining area open to a patio overlooking serene lake views. Spanning the entire back of the home, this sanctuary is complete with an outdoor kitchen. Four sizable bedrooms include a gracious primary suite boasting a wet room with a Delta shower and soaking tub. Ascend to the second floor to discover a theater room with a wet bar, a guest suite and a private balcony. Located in Northern Colorado, this home offers a peaceful escape with easy access to Windsor amenities, Denver and Fort Collins.
- Type:
- Single Family
- Sq.Ft.:
- 3,984
- Status:
- Active
- Beds:
- 5
- Lot size:
- 0.18 Acres
- Year built:
- 2006
- Baths:
- 5.00
- MLS#:
- IR1012982
- Subdivision:
- Highland Meadows Golf Course
ADDITIONAL INFORMATION
You are going to love this well maintained ranch style home in sought after Highland Meadows Golf Community. Included is the Pool, Workout Room & Tennis Courts. This home backs to the pond with a water feature. Lots of wildlife call it home! Upon entering the home you will see the separate Living & Dining Areas. An office/Study or a 5th bedroom are off to the side. The Great room is perfect for entertaining off the Cooks Delight Kitchen and the upper outside Deck. The views off this deck are magnificent between the pond and mountains, you will be loving the resort style living. Built in gas heaters & hookup for your outdoor kitchen/Grill. Your Primary bedroom is large enough for your favorite furniture. The bath suite has a jacuzzi tub and heated floors, plus a built in cabinet in the walk-in closet. Downstairs is finished with a custom bar and cabinetry. A second primary suite is downstairs with a private bath. an additional bedroom, bathroom & lots of storage make this home exactly what you have been looking for.
Open House:
Saturday, 11/23 10:00-4:00PM
- Type:
- Single Family
- Sq.Ft.:
- 2,187
- Status:
- Active
- Beds:
- 3
- Lot size:
- 0.14 Acres
- Year built:
- 2024
- Baths:
- 3.00
- MLS#:
- 5878082
- Subdivision:
- Prairie Song
ADDITIONAL INFORMATION
**!!MOVE-IN READY!!**SPECIAL FINANCING AVAILABLE**This Lapis comes ready to impress with two stories of smartly inspired living spaces and designer finishes throughout. The main floor is ideal for entertaining with its open layout. The great room welcomes you to relax and flows into the dining room and well-appointed kitchen which features a quartz center island, walk-in pantry and stainless steel appliances. A flex room, powder and mud room that is off the garage completes the main floor. Retreat upstairs to find two secondary bedrooms, with walk-in closets and shared bath that provide ideal accommodations for family or guests. The primary suite boasts a private bath and a spacious walk-in closet.
- Type:
- Single Family
- Sq.Ft.:
- 1,767
- Status:
- Active
- Beds:
- 4
- Lot size:
- 0.14 Acres
- Year built:
- 2021
- Baths:
- 2.00
- MLS#:
- IR1012884
- Subdivision:
- Hidden Valley Farm
ADDITIONAL INFORMATION
Discover this beautifully maintained, ranch style floor plan that offers 4 bedrooms on the main level or 3 bedrooms and an office. Home has been well cared for and you'll feel like you're in a brand new home! Inviting front porch with stone exterior in a quiet neighborhood. The kitchen features shaker-style gray cabinets, granite counters, huge center island and stainless steel appliances. This open floor plan also includes a dining room and living room with luxury vinyl flooring. You'll love the large primary suite that offers a full bath and walk in closet. Convenient main floor laundry, A/C, tankless hot water heater, smarthome technology package, sprinkler system and fully fenced yard with covered back patio. Continue to expand as you wish in the fully insulated unfinished basement. Enjoy the rural feel of Severance but is close enough to major cities that offer urban amenities.
- Type:
- Single Family
- Sq.Ft.:
- 2,851
- Status:
- Active
- Beds:
- 4
- Lot size:
- 0.31 Acres
- Year built:
- 2024
- Baths:
- 3.00
- MLS#:
- IR1012816
- Subdivision:
- Ravina
ADDITIONAL INFORMATION
The Sundance is an impressive addition to the J&J Construction line up of homes. It features 4 large bedrooms on the top floor and on the main level you have an impressive kitchen, living, and dining areas. The kitchen and dining and large entry come in hardwood. The oversized garage which has enough square footage for a 3 car adds to the appeal. Large kitchen and dining room make this a must see for you!
- Type:
- Single Family
- Sq.Ft.:
- 4,511
- Status:
- Active
- Beds:
- 5
- Lot size:
- 0.24 Acres
- Year built:
- 2000
- Baths:
- 4.00
- MLS#:
- IR1012602
- Subdivision:
- River West
ADDITIONAL INFORMATION
AMAZING VALUE! SELLER WILL LOOK AT ALL OFFERS. Welcome to a grand retreat in the heart of our tranquil neighborhood, where spacious luxury meets modern comfort. This beautifully updated and remodeled home offers an expansive layout with 5 bedrooms and 4 baths, providing ample space for living, entertaining, and relaxation. Upon entering, you'll be drawn into the heart of the home-an open kitchen featuring gas appliances and a sprawling eat-in area overlooking the vast backyard and open space. Adjacent to the kitchen, a large family room boasts a striking two-story fireplace wall with bookshelves, creating a cozy ambiance for gatherings and quiet evenings alike. The main floor primary suite, positioned at the rear of the home, offers a peaceful retreat with views of the backyard and open space. Entertaining is easy in the generously sized dining room, which can also be converted into a spacious office or den. Upstairs, discover two spacious bedrooms and a versatile office space that offers the potential for conversion into an additional bedroom. The massive basement, offers endless possibilities with two additional bedrooms with space for a pool table, games, and TV viewing, this expansive area is primed for entertainment and relaxation. Outside, embrace all that nature has to offer with protected open spaces scattered throughout our unique and quiet neighborhood. Explore tranquil ponds ideal for fishing or paddle boarding, just steps away from the renowned Poudre Trail. With its blend of elegance, privacy, and natural charm, this home offers a lifestyle of unparalleled comfort and convenience. NO METRO TAX! PSD SCHOOLS! LOW HOA! OPEN SPACE! WATER FOR FISHING AND PADDLE BOARDING! POUDRE TRAIL!
- Type:
- Single Family
- Sq.Ft.:
- 2,046
- Status:
- Active
- Beds:
- 3
- Lot size:
- 0.13 Acres
- Year built:
- 2023
- Baths:
- 3.00
- MLS#:
- 4917995
- Subdivision:
- Raindance - Festival
ADDITIONAL INFORMATION
Homesite 1 Block 15 at Festival at RainDance by Trumark Homes is our beautiful Plan 1single-story home offering 2,046 SQ. FT. of living space with three bedrooms and two and a half baths plus an unfinished basement. Situated on a corner lot and adjacent to one of the community orchards, this home offers a rare opportunity for space and privacy. This home is move in ready NOW and features an inviting porch with secondary bedrooms and an ensuite bathroom off the front of the home. Past the entrance hall is the gourmet kitchen, featuring a spacious walk-in pantry and a generously sized island which overlooks the dining and great rooms, complete with an upgraded gas fireplace. The kitchen includes 42" deluxe shaker style white cabinets, quartz countertops with tile backsplash, stainless steel appliance package with 5-burner gas cooktop, convection oven, built-in microwave, and dishwasher. The great room with a modern fireplace opens to the covered outdoor room with dual sliding glass doors. The primary suite, located just off the great room offers a contemporary, spa-like bathroom with dual sinks, walk-in shower, and freestanding tub. An expansive walk-in closet completes the primary suite. The home comes with an oversized 2 car garage, perfect for a golf cart, extensive 5" engineered wood in a natural finish, luxurious carpet in bedrooms, spacious 10-foot ceilings on the main floor and 9' in the basement, insulated steel garage door, tankless water heater and AC, and much more!
$473,000
2295 Golden Way Windsor, CO 80550
- Type:
- Single Family
- Sq.Ft.:
- 1,540
- Status:
- Active
- Beds:
- 3
- Lot size:
- 0.14 Acres
- Year built:
- 2024
- Baths:
- 2.00
- MLS#:
- IR1012470
- Subdivision:
- Ravina
ADDITIONAL INFORMATION
Seller Concessions are offered. The Ohio is 3-bedroom, 2 bath ranch with 1540 sq.ft. finished and a 1540 sq. ft. unfinished basement. The Primary bedroom is on the opposite side of the house from the other 2 bedrooms. It is a very open plan with 10 ft. ceilings and has a large breakfast bar that separates the kitchen from the living room. The Ohio has a large 2-car garage. The legacy finish is on this home with hardwood flooring in the entry/kitchen & dining areas.
$1,549,900
1659 Flourish Drive Windsor, CO 80550
- Type:
- Single Family
- Sq.Ft.:
- 4,772
- Status:
- Active
- Beds:
- 4
- Lot size:
- 0.23 Acres
- Year built:
- 2024
- Baths:
- 5.00
- MLS#:
- 1831558
- Subdivision:
- Radiance Fairways
ADDITIONAL INFORMATION
The Broadmoor Plan at The Fairways at RainDance by Trumark Homes features an inviting porch leading up to the entryway. This stunning single-story home offers 4,772 sq. ft. of finished space with 4 bedrooms and 4.5 baths. Just past the entryway is the large great room and gourmet kitchen, featuring a walk-in pantry and a center preparation island. The kitchen includes deluxe cabinetry in a dusk stain, Quartz countertops with subway tile backsplash, a Thermador Pro Series stainless steel appliance package, and decorative fixtures. The great room filled with natural light from the center meet sliding glass door features a vaulted ceiling with stained beams and a modern linear gas fireplace. Step out onto the covered outdoor deck from the great room or dining room to take in the stunning views of the high-plains links-style golf course at RainDance National. Off the great room is the flex office and private grand suite, including a luxurious bathroom with two sinks, walk-in shower, an elegant freestanding tub with floor mounted tub filler and an expansive walk-in closet. Off the entry hall you will find a bonus room, laundry with sink and cabinets, and two bedrooms both with ensuite baths. The finished basement includes an additional bedroom and bath and a spacious rec room complete with a wet bar. The home also comes with beautiful 5' engineered wood flooring in a natural finish throughout the main level with luxurious carpet in the bedrooms and basement. 10-foot+ ceilings on the main floor and basement with 8-foot doors, insulated steel garage doors, tankless water heater, dual AC, front yard landscaping, a golf cart garage, and much more!
Open House:
Sunday, 11/24 3:00-5:00PM
- Type:
- Condo
- Sq.Ft.:
- 1,641
- Status:
- Active
- Beds:
- 2
- Year built:
- 2003
- Baths:
- 2.00
- MLS#:
- IR1012401
- Subdivision:
- Boardwalk At Pelican Bay Condo
ADDITIONAL INFORMATION
Step into resort-style living with this impressive second-level condo in the prestigious Boardwalk at Pelican Bay community. Boasting breathtaking lake views and just a stone's throw from Pelican Lakes Resort's dining and entertainment, this home offers the ultimate in comfort and convenience. Inside, this lock-and-leave residence opens to the foyer where you can access the oversized garage, adding convenience and security, as well as providing ample space for vehicles and storage. Upstairs, the main area is designed for modern living, featuring beautiful hardwood flooring and large windows that fill the space with abundant natural light. The multi-sided fireplace, situated between the living and dining areas, adds a cozy ambiance, making it an ideal spot for relaxing or hosting gatherings. The kitchen is well-appointed with granite counters, a tiled backsplash, and a pantry to keep your gourmet goodies organized. The split bedroom floorplan ensures added privacy for the spacious primary suite, which includes a walk-in closet and an ensuite 5-piece bathroom. The second bedroom can easily double as an office or hobby room. Enjoy the scenic lake views and the surrounding areas from your private balcony, perfect for enjoying morning coffees and quiet moments outdoors. Spend more time doing what you love and less time worrying about upkeep, with an HOA to cover outdoor maintenance. Additionally, enjoy lake access to all five lakes surrounding the community, where you can indulge in kayaking, paddleboarding, and other water activities. Experience a lifestyle filled with leisure and recreation, including amenities like golf, tennis, an outdoor pool, biking trails, and much more, all available with an optional membership fee through Pelican Lakes Resort, making every day feel like a vacation.
- Type:
- Condo
- Sq.Ft.:
- 1,083
- Status:
- Active
- Beds:
- 2
- Year built:
- 2018
- Baths:
- 2.00
- MLS#:
- IR1012074
- Subdivision:
- Highland Meadows, Portofino Flats At La Riva
ADDITIONAL INFORMATION
Brand new carpet! Luxury 2 bed 2 bath condo in LaRiva with amenities galore! Water/sewer, trash/recycling, snow removal, lawn care, basic cable & internet included in the HOA fees! Light & bright with modern finishes including contemporary kitchen with stainless steel appliances, quartz countertops, & large kitchen island. Living room features plenty of natural light, cozy fireplace & access out to the private balcony. Large primary suite is a retreat with en suite bath with double vanity, luxury shower, & walk-in closet. Huge second bedroom or home office with additional full bath! Oversized one-car garage with entry access into the building plus additional parking behind garage in the maintained alleyway. Loads of amenities nearby: clubhouse with sauna & fitness center, pool, hot tub, plus restaurants, golf course & driving range! Community includes manicured common spaces, including an outdoor firepit/grill area, walking paths, & more.
- Type:
- Single Family
- Sq.Ft.:
- 3,070
- Status:
- Active
- Beds:
- 4
- Lot size:
- 0.2 Acres
- Year built:
- 2024
- Baths:
- 4.00
- MLS#:
- IR1012051
- Subdivision:
- Greenspire At Windsor Lake
ADDITIONAL INFORMATION
Situated on a premium corner lot, the Snowmass is designed to offer the best of Colorado living both indoors and outdoors. Step inside and be greeted by the gourmet kitchen, featuring sage green cabinetry, a maple-stained range hood, quartz countertops, an oversized island, and stainless-steel appliances-the perfect setting for your culinary adventures. The great room centers around a custom tiled fireplace with built-in cabinetry, offering ample storage and space to display your home decor while creating a cozy atmosphere. The private study on the main floor and expansive 9' ceilings enhance the grandeur and spaciousness of this stunning home. A stylish open railing leads you upstairs, where you'll find an open loft perfect for lounging, additional bedrooms, and the primary. The primary suite serves as a personal oasis, featuring a luxurious 5-piece layout with a freestanding tub. Downstairs, the thoughtfully finished basement features a large recreation room, an additional bedroom, and a full bath-perfect for game nights, extra living space, or hosting guests. This home is complete with a spacious covered patio, 3-car side-loaded garage, and full yard landscaping, and fencing! We can't wait to welcome you home to Greenspire at Windsor Lake. Schedule your private tour today!
- Type:
- Single Family
- Sq.Ft.:
- 1,836
- Status:
- Active
- Beds:
- 4
- Lot size:
- 0.16 Acres
- Year built:
- 2019
- Baths:
- 3.00
- MLS#:
- IR1011789
- Subdivision:
- Severance Shores
ADDITIONAL INFORMATION
Buyer incentive available. Welcome to 1523 Wavecrest Dr, a charming ranch-style home in the serene community of Severance Shores. This 4-bedroom, 3-bathroom residence is designed for comfortable, modern living and is perfect for families and entertainers alike. As you step inside, the open entryway greets you with the spacious kitchen/dining/living area, with its inviting ambiance, is ideal for hosting family gatherings or relaxing with friends. The primary bath suite is a private oasis featuring a luxurious en-suite bathroom with dual sinks, a soaking tub, and a separate shower. The additional three bedrooms are well-sized, offering plenty of space for family, guests, or a home office setup. Outside, the beautifully landscaped backyard is ready for both relaxation and entertaining, with a spacious patio that's perfect for summer barbecues and outdoor dining. Enjoy sitting under the large gazebo and on those scorching hot summer days, jump into the 16' above ground pool. Enjoy the small-town charm of Severance while still being within easy reach of larger cities and the stunning Colorado outdoors. Don't miss out on the opportunity to make this exceptional property your new home. Schedule a showing today and experience all that 1523 Wavecrest Dr has to offer!
$2,300,000
1895 E Seadrift Drive Windsor, CO 80550
- Type:
- Single Family
- Sq.Ft.:
- 4,920
- Status:
- Active
- Beds:
- 4
- Lot size:
- 0.31 Acres
- Year built:
- 2015
- Baths:
- 3.00
- MLS#:
- IR1011443
- Subdivision:
- Water Valley South
ADDITIONAL INFORMATION
Don't miss out on the lifestyle video, click on the virtual tour link! Welcome to your dream oasis in the coveted Water Valley community of Windsor, nestled on the serene Eagle Lake and the prestigious fifth hole of Pelican Lakes Golf Course. This magnificent 7,463 sq. ft. custom-built residence exudes rustic elegance, offering an unparalleled lifestyle of luxury and tranquility. Enjoy direct access to Eagle Lake with your own private dock and beach. Eagle Lake is the only lake in Water Valley allowing motorized boats for residents. Step into your own tropical paradise with this home's stunning lanai. Perfect for relaxation and entertaining, this spacious covered patio blends indoor comfort with outdoor living. The lanai offers ample room for dining, lounging, and socializing, making it the ultimate retreat for year-round enjoyment. The primary bedroom on the main level provides a private retreat with luxurious amenities and stunning views. The second floor features three additional spacious bedrooms and a large recreation room ideal for family activities or guest accommodations. This floor also includes private laundry facilities for guests. A substantial 2,543 sq. ft. partially finished basement presents endless possibilities for customization to suit your needs. The basement floors are epoxy finished. The home includes a state-of-the-art Savant Home Security & Entertainment System. You can control your entire home from the palm of your hand, including lights, blinds, and whole-house entertainment. The system includes two in-home surround sound theaters and options for four additional televisions, with the ability to preset unlimited "scenes" for your convenience, ensuring your home is both secure and the perfect place for entertaining. The community is designed to be golf cart-friendly, allowing you to enjoy leisurely rides and easy access to nearby amenities, including a health club, two neighborhood pools, and three golf courses.
$455,000
814 Finch Drive Severance, CO 80550
- Type:
- Single Family
- Sq.Ft.:
- 1,319
- Status:
- Active
- Beds:
- 3
- Lot size:
- 0.13 Acres
- Year built:
- 2021
- Baths:
- 2.00
- MLS#:
- 8742702
- Subdivision:
- Severance Reserve
ADDITIONAL INFORMATION
Welcome to this beautiful home in the tranquil Severance Reserve community of Severance! This ranch-style residence offers a perfect blend of comfort, style, and convenience. As you arrive, the beautifully manicured front landscaping sets the stage for what lies inside. Step inside to discover a spacious open living area, accentuated by soaring vaulted ceilings that create an airy, inviting atmosphere. The seamless flow between the living room, kitchen, and dining area makes it ideal for entertaining and everyday living. The dining room, featuring elegant sliding glass doors, opens to a serene outdoor patio, providing a perfect setting for indoor-outdoor living. Retreat to the primary bedroom, a true sanctuary complete with an en-suite bathroom and a generous walk-in closet. Two additional bedrooms and a full bathroom on the main floor offer ample space for family or guests. The conveniently located laundry room provides access to the attached two-car garage, adding to the home's practicality. The partially finished basement is brimming with potential, featuring a kitchenette and living room. Nearly all the remaining building materials to finish the basement are already in place and will stay with the house. With the option to add 2 more bedrooms, this space can be customized to fit your needs and be a 5 bedroom 3 bathroom home! Step outside to the fully fenced yard, where you'll find a sunny patio, a fire pit area, and a fully equipped outdoor kitchen. This backyard oasis is perfect for hosting or enjoying peaceful moments in your private retreat. Located in a serene setting yet just a short distance from town, this home offers the best of both worlds. Enjoy easy access to local restaurants, parks, and other amenities while reveling in the tranquility of your surroundings. A notable highlight is the assumable VA loan for both VA and non-VA buyers at a 3.5% interest rate, with approximately $402,000 balance remaining!
$855,000
457 Harbor Court S Windsor, CO 80550
- Type:
- Single Family
- Sq.Ft.:
- 3,846
- Status:
- Active
- Beds:
- 5
- Lot size:
- 0.26 Acres
- Year built:
- 2006
- Baths:
- 4.00
- MLS#:
- IR1010822
- Subdivision:
- Water Valley Sub Fg#2 Phase 2
ADDITIONAL INFORMATION
A beautiful home in Water Valley with beach access to the lake. You will enjoy the vaulted ceilings and open space concept. An office space that can be another bedroom. Granite counter tops in the kitchen with a large island.There is so much to offer in this house and neighborhood! Come be the next owner!
- Type:
- Multi-Family
- Sq.Ft.:
- 1,691
- Status:
- Active
- Beds:
- 2
- Year built:
- 2024
- Baths:
- 3.00
- MLS#:
- IR1010790
- Subdivision:
- Highland Meadows Golf Course, Vernazza Townhomes
ADDITIONAL INFORMATION
The Belmar by Landmark Homes offers luxury, unparalleled quality, & low maintenance lifestyle all centrally located in Highland Meadows golf course community. Enjoy abundant space w/ 2 story living + full unfinished basement, fenced front porch & 2 car attached garage. Just steps across the street from the golf course, tennis courts, swimming pool, & adjacent to the new clubhouse w/ fitness, resort style hot tub, bbq & fire pit, plus walkability to restaurants & the community lake. Welcome home to the timeless Italian exterior & remarkable amenities to enhance your lifestyle! Personalize your home w/ exquisite finishes to chose from where luxury & quality meet to give you a superb experience building your home. Model open at 6248 Vernazza Way #4 Windsor, CO 80550 for more info. Ask about other available floor plans! New townhomes (not condos) built by Landmark Homes-Northern Colorado's premier attached home builder. Completion date may vary, call 970-682-7192 for construction updates.
- Type:
- Multi-Family
- Sq.Ft.:
- 1,955
- Status:
- Active
- Beds:
- 3
- Year built:
- 2023
- Baths:
- 3.00
- MLS#:
- IR1010787
- Subdivision:
- Highland Meadows Golf Course, Vernazza Townhomes
ADDITIONAL INFORMATION
Quick move in luxury townhome! The Avalon by Landmark Homes offers lock & leave, unparalleled quality, & low maintenance lifestyle located in Highland Meadows golf course community. What's not to love when you walk up to the timeless Italian exterior w/ your own fenced front porch, main floor primary, full unfinished basement, oversized 2-car garage, gorgeous finishes & remarkable community amenities. Included are designer interior finishes w/ quartz counters throughout, stainless appliances, tankless water heater, high eff. furnace, tile floors in baths/laundry, solid doors, and more. Just steps across the street from the golf course, driving range, tennis courts, main swimming pool, & adjacent to the new clubhouse w/ fitness, resort style hot tub, bbq & fire pit, plus walkability to restaurants, breweries & the community lake. Personalize your home w/ exquisite finishes to chose from where luxury & quality meet to give you a superb experience building your home. Schedule your private tour today! Model open at 6248 Vernazza Way #4 Windsor, CO 80550 for more info. Ask about other available floor plans! New townhomes (not condos) built by Landmark Homes-Northern Colorado's premier attached home builder. Completion date may vary, call 970-682-7192 for construction updates.
- Type:
- Other
- Sq.Ft.:
- 1,691
- Status:
- Active
- Beds:
- 2
- Year built:
- 2024
- Baths:
- 3.00
- MLS#:
- 1010790
- Subdivision:
- Highland Meadows Golf Course, Vernazza Townhomes
ADDITIONAL INFORMATION
The Belmar by Landmark Homes offers luxury, unparalleled quality, & low maintenance lifestyle all centrally located in Highland Meadows golf course community. Enjoy abundant space w/ 2 story living + full unfinished basement, fenced front porch & 2 car attached garage. Just steps across the street from the golf course, tennis courts, swimming pool, & adjacent to the new clubhouse w/ fitness, resort style hot tub, bbq & fire pit, plus walkability to restaurants & the community lake. Welcome home to the timeless Italian exterior & remarkable amenities to enhance your lifestyle! Personalize your home w/ exquisite finishes to chose from where luxury & quality meet to give you a superb experience building your home. Model open at 6248 Vernazza Way #4 Windsor, CO 80550 for more info. Ask about other available floor plans!
- Type:
- Other
- Sq.Ft.:
- 1,955
- Status:
- Active
- Beds:
- 3
- Year built:
- 2023
- Baths:
- 3.00
- MLS#:
- 1010787
- Subdivision:
- Highland Meadows Golf Course, Vernazza Townhomes
ADDITIONAL INFORMATION
Quick move in luxury townhome! The Avalon by Landmark Homes offers lock & leave, unparalleled quality, & low maintenance lifestyle located in Highland Meadows golf course community. What's not to love when you walk up to the timeless Italian exterior w/ your own fenced front porch, main floor primary, full unfinished basement, oversized 2-car garage, gorgeous finishes & remarkable community amenities. Included are designer interior finishes w/ quartz counters throughout, stainless appliances, tankless water heater, high eff. furnace, tile floors in baths/laundry, solid doors, and more. Just steps across the street from the golf course, driving range, tennis courts, main swimming pool, & adjacent to the new clubhouse w/ fitness, resort style hot tub, bbq & fire pit, plus walkability to restaurants, breweries & the community lake. Personalize your home w/ exquisite finishes to chose from where luxury & quality meet to give you a superb experience building your home. Schedule your private tour today! Model open at 6248 Vernazza Way #4 Windsor, CO 80550 for more info. Ask about other available floor plans!
$699,900
1868 Frost Drive Windsor, CO 80550
- Type:
- Single Family
- Sq.Ft.:
- 2,491
- Status:
- Active
- Beds:
- 4
- Lot size:
- 0.17 Acres
- Year built:
- 2023
- Baths:
- 4.00
- MLS#:
- 3875148
- Subdivision:
- Raindance - Festival
ADDITIONAL INFORMATION
Completed new home! Homesite 27 block 17 at Festival at RainDance by Trumark Homes is a contemporary two-story home offering 2,491 Sq. Ft. of living space with 4 bedrooms and 3.5 baths. Just beyond is the gourmet kitchen featuring a spacious walk-in pantry, ample storage, and a center preparation island which overlooks the dining and great rooms. The kitchen includes 42" deluxe cabinetry, Hazelwood quartz countertops with tile backsplash, Beko stainless steel appliance package with 5-burner gas cooktop, convection oven, built-in microwave, and dishwasher. This room connects to the large Colorado outdoor room, making entertaining a breeze. Upstairs you'll find a multi-functional teen room, three secondary bedrooms, and laundry room with an optional sink. The grand suite offers a luxurious, spa-like bathroom with dual sinks, walk-in shower, and an expansive walk-in closet. Take advantage of the 3-car garage as well. The home comes with engineered hardwood flooring in entry and kitchen, luxurious carpet in bedrooms, spacious 10-foot ceilings on the main floor and 9' on the upper floor and basement, tankless water heater and AC, insulated steel garage door, and much more!
- Type:
- Single Family
- Sq.Ft.:
- 2,752
- Status:
- Active
- Beds:
- 4
- Lot size:
- 0.22 Acres
- Year built:
- 2024
- Baths:
- 3.00
- MLS#:
- 8326694
- Subdivision:
- Raindance - Sugar Hills
ADDITIONAL INFORMATION
This stunning Plan 5 at Sugar Hills at RainDance by Trumark Homes is located on an over 9,000 sq. ft. homesite featuring an oversized 4-car garage measuring over 1,000 sq ft! The expansive two-story plan offers 2,752 Sq. Ft. of living space with four bedrooms and three baths. Beyond the entry is a main floor secondary bedroom and bath. The kitchen overlooks the 20' open-ceiling dining room and vaulted great room, complete with a modern gas fireplace. The kitchen includes 42" deluxe Sage Stained Shaker cabinetry, Arctic White Quartz countertops with tile backsplash, Beko stainless steel appliance package with 5-burner gas cooktop, convection oven, built-in microwave, dishwasher and spacious walk-in pantry. This beautiful space conveniently connects to the office and the covered outdoor patio with dual sliding glass doors and stairs leading to the backyard. Upstairs, you'll find a large loft and two secondary bedrooms connected by a bathroom with dual sinks. The primary suite offers a luxurious, spa-like bathroom with a walk-in shower and freestanding tub. An expansive walk-in closet completes the primary suite. The home comes with engineered hardwood flooring in the majority of main level, luxurious carpet in bedrooms, deluxe primary shower tile to ceiling with mosaic tile shower pan, and hand-held shower. Spacious 9 and 10 foot ceilings, 8 foot interior doors, insulated steel garage door, garage door opener, tankless water heater, dual furnaces, dual AC, and much more!
Andrea Conner, Colorado License # ER.100067447, Xome Inc., License #EC100044283, [email protected], 844-400-9663, 750 State Highway 121 Bypass, Suite 100, Lewisville, TX 75067

The content relating to real estate for sale in this Web site comes in part from the Internet Data eXchange (“IDX”) program of METROLIST, INC., DBA RECOLORADO® Real estate listings held by brokers other than this broker are marked with the IDX Logo. This information is being provided for the consumers’ personal, non-commercial use and may not be used for any other purpose. All information subject to change and should be independently verified. © 2024 METROLIST, INC., DBA RECOLORADO® – All Rights Reserved Click Here to view Full REcolorado Disclaimer
| Listing information is provided exclusively for consumers' personal, non-commercial use and may not be used for any purpose other than to identify prospective properties consumers may be interested in purchasing. Information source: Information and Real Estate Services, LLC. Provided for limited non-commercial use only under IRES Rules. © Copyright IRES |
Windsor Real Estate
The median home value in Windsor, CO is $558,500. This is higher than the county median home value of $480,800. The national median home value is $338,100. The average price of homes sold in Windsor, CO is $558,500. Approximately 77.71% of Windsor homes are owned, compared to 19.41% rented, while 2.88% are vacant. Windsor real estate listings include condos, townhomes, and single family homes for sale. Commercial properties are also available. If you see a property you’re interested in, contact a Windsor real estate agent to arrange a tour today!
Windsor, Colorado 80550 has a population of 31,972. Windsor 80550 is more family-centric than the surrounding county with 38.1% of the households containing married families with children. The county average for households married with children is 38.01%.
The median household income in Windsor, Colorado 80550 is $111,477. The median household income for the surrounding county is $80,843 compared to the national median of $69,021. The median age of people living in Windsor 80550 is 41.9 years.
Windsor Weather
The average high temperature in July is 89.2 degrees, with an average low temperature in January of 14.9 degrees. The average rainfall is approximately 15.2 inches per year, with 43.6 inches of snow per year.
