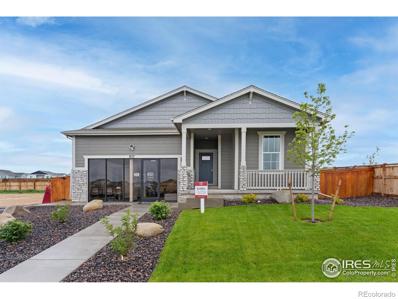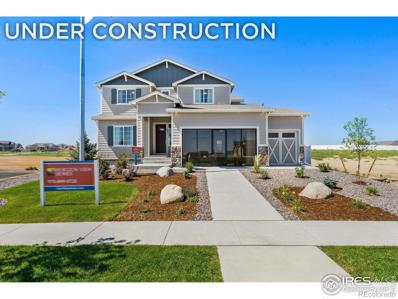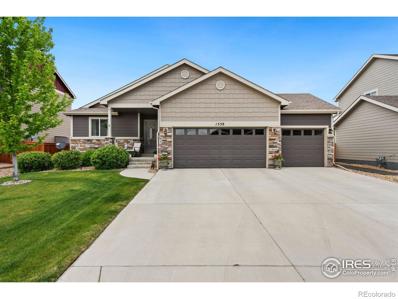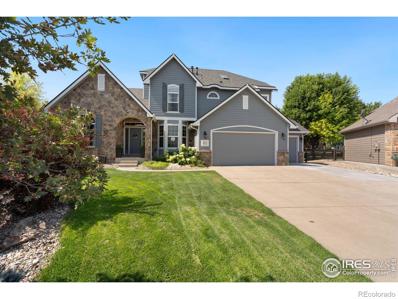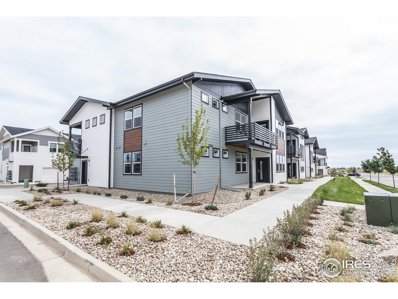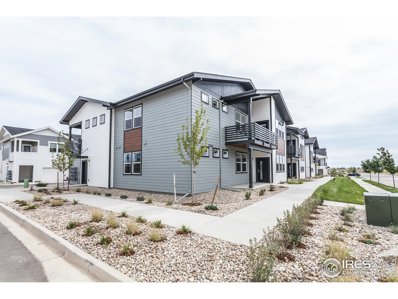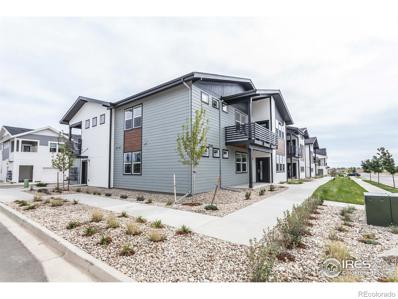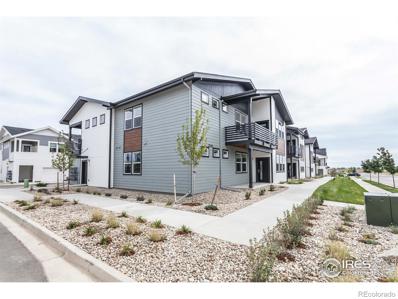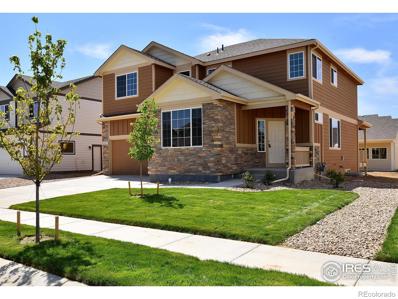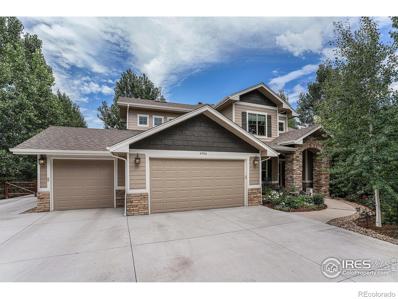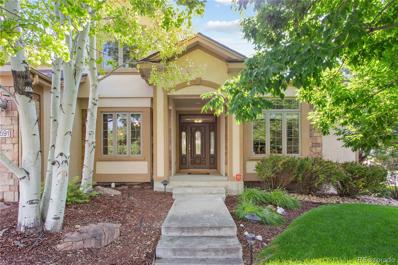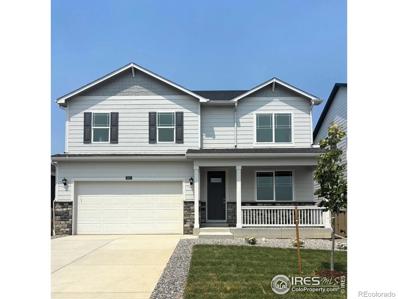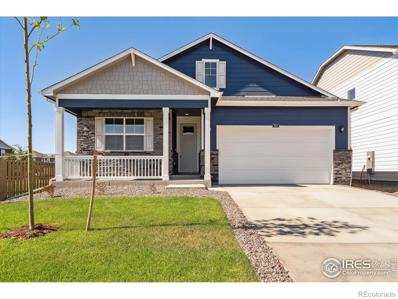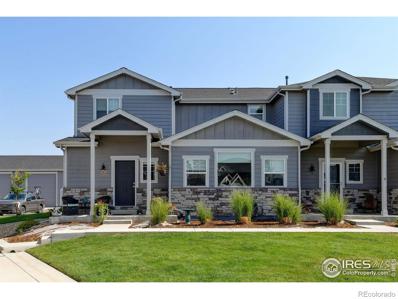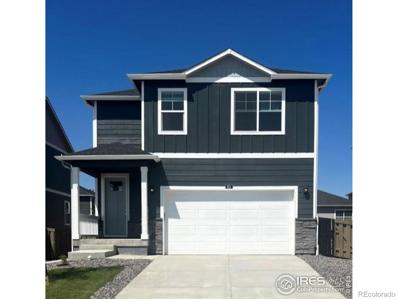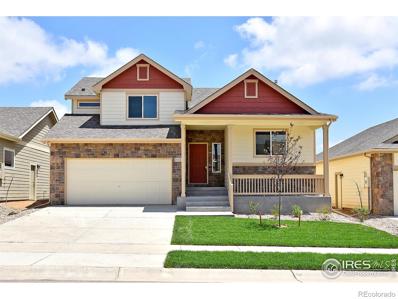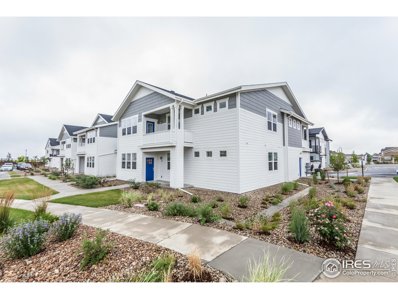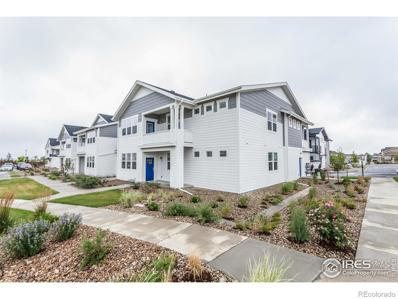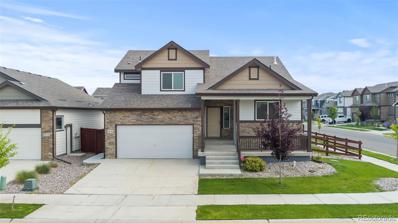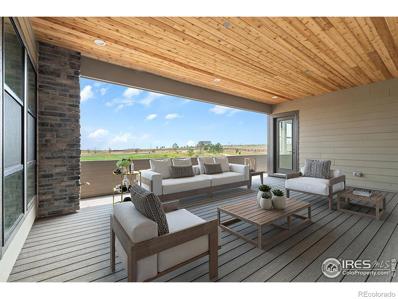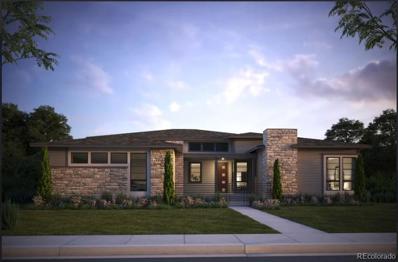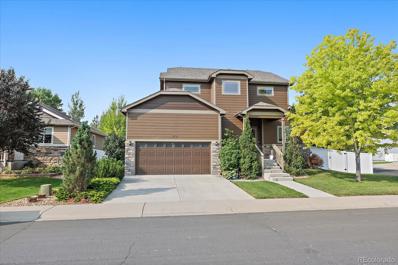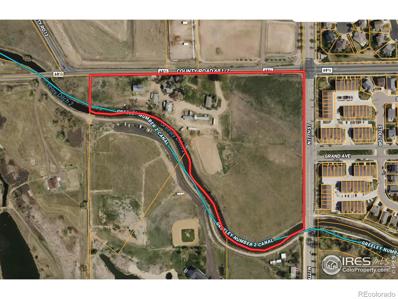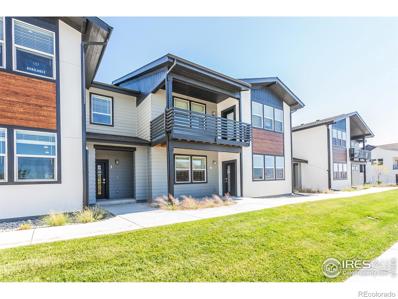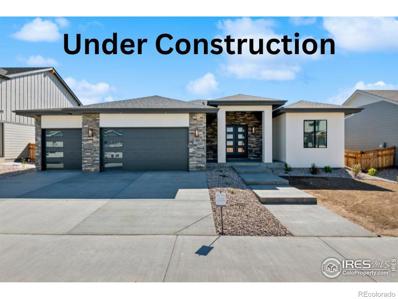Windsor CO Homes for Sale
- Type:
- Single Family
- Sq.Ft.:
- 2,710
- Status:
- Active
- Beds:
- 4
- Lot size:
- 0.17 Acres
- Year built:
- 2024
- Baths:
- 3.00
- MLS#:
- IR1016139
- Subdivision:
- Hidden Valley Farm
ADDITIONAL INFORMATION
Preferred Lender incentive available to Buyer for loan closing costs, interest rate buy-down &/or pre-paids for contracting in 2024! This one of a kind, ranch with finished basement home will be available in Hidden Valley! This home features top of the line designer finishes throughout, as well as an open concept floorplan perfect for anyone looking to entertain in their new home. There is also a 2-car garage that can house your vehicles or double as a workshop, and gas appliances in a very spacious kitchen. Come see this beautiful home today! Depictions of homes or other features are artist conceptions. Hardscape, landscape, and other items shown may be decorator suggestions that are not included in the purchase price and availability may vary. 2710 Finished SqFt, Finshed Basement, Gas Gourmet Kitchen, Basement Wet Bar,
- Type:
- Single Family
- Sq.Ft.:
- 3,367
- Status:
- Active
- Beds:
- 4
- Lot size:
- 0.13 Acres
- Year built:
- 2024
- Baths:
- 5.00
- MLS#:
- IR1016136
- Subdivision:
- Hidden Valley Farm
ADDITIONAL INFORMATION
Preferred Lender incentive available to Buyer for loan closing costs, interest rate buy-down &/or pre-paids for contracting in 2024! This one of a kind, two story with finished basement home will be available in Hidden Valley! This home features top of the line designer finishes throughout, as well as an open concept floorplan perfect for anyone looking to entertain in their new home. There is also a 2-car garage that can house your vehicles or double as a workshop, and gas appliances in a very spacious kitchen. Come see this beautiful home today! Depictions of homes or other features are artist conceptions. Hardscape, landscape, and other items shown may be decorator suggestions that are not included in the purchase price and availability may vary. 2999 Finished Sq ft, full finished basement, 2 Car Garage, 4Bed/3.5Bath, Stainless Steel Gas Gourmet Appliances
Open House:
Saturday, 11/30 11:00-1:00PM
- Type:
- Single Family
- Sq.Ft.:
- 2,482
- Status:
- Active
- Beds:
- 4
- Lot size:
- 0.15 Acres
- Year built:
- 2018
- Baths:
- 3.00
- MLS#:
- IR1016113
- Subdivision:
- Hidden Valley Farm
ADDITIONAL INFORMATION
Priced Below Appraisal! Looking for small town living but want to be close to everything northern Colorado has to offer? Welcome to this immaculately maintained ranch in the heart of Severance. Just a couple blocks from neighborhood schools and parks, this home features a charming front porch, open floor plan with rich wood floors throughout most of the first floor, a beautifully appointed kitchen with large island, wood cabinetry, granite countertops, pantry, and a generous dining area. The open great room is anchored by a gas fireplace with wood mantle and the large primary suite offers a 5 pc bath with soaking tub and walk-in closet. Each of the secondary bedrooms are spacious and the finished basement offers a huge rec room that's perfect for family movie night. You'll love the nicely landscaped fenced yard complete with patio area and the perfect space for your summer BBQ's. The large 3 car garage offers all the room you need to store your toys or provide extra space for a home workshop.
- Type:
- Single Family
- Sq.Ft.:
- 5,366
- Status:
- Active
- Beds:
- 5
- Lot size:
- 0.26 Acres
- Year built:
- 2006
- Baths:
- 5.00
- MLS#:
- IR1016031
- Subdivision:
- Highland Meadows
ADDITIONAL INFORMATION
Absolutely stunning home! This home backs to private open space, plus fronts to a neighborhood park. This home features a main floor primary bedroom, main floor study, hickory hardwood flooring throughout most of the main floor, a wonderful kitchen with leather granite, stainless steel appliances, and a large walk-in pantry. The kitchen flows perfectly to the living room with its beautiful stone fireplace and the spacious and private park like backyard, ideal for entertaining! The upstairs offers a large loft area, plus three nicely sized bedrooms, with two bathrooms, one being a jack and jill style bath. Also, there is a third story bonus room, great for a movie area, guest area, or just another beautiful space to relax. The basement was expertly finished, and includes a fifth bedroom, plus a beautiful bath, a fantastic wet bar, work-out room, plus ample space for recreation. The garage is extra-large, perfect for a workshop or large vehicles. This home shows pride of ownership and truly offers privacy and quality. This is a wonderful home! Starting the 2025 school year, Bamford Elementary will feed into Preston Middle School and Fossil Ridge High School.
- Type:
- Other
- Sq.Ft.:
- 1,166
- Status:
- Active
- Beds:
- 2
- Year built:
- 2024
- Baths:
- 2.00
- MLS#:
- 1016050
- Subdivision:
- RainDance
ADDITIONAL INFORMATION
New construction. Ford by Hartford Homes. Second level condo w/ private entry from attached 1 car garage. S.s. dishwasher, fridge, microwave, range. White painted maple cabinetry. Quartz countertops throughout. Vinyl plank flooring in entry, kitchen, baths, laundry, living room and stair treads/risers. 2 bedrooms. Washer & dryer. Central a/c. Garage door opener. 2-in white faux wood blinds. Community amenities: Parks, Farm to Table Community with access to orchards, corn fields, pumpkin patches, Access to lakes in Water Valley, Access to Community Pool and Gym (W Club) for additional fee. HOA includes exterior building maintenance, exterior insurance, grounds/landscaping maintenance, snow removal for sidewalks/walkways/private streets, Xfinity 5G internet, water, sewer, trash. ASK ABOUT CURRENT PREFERRED LENDER INCENTIVES. PHOTOS FROM PREVIOUSLY BUILT CONDO AND THEREFORE MAY DEPICT DIFFERENT FINISHES.
- Type:
- Other
- Sq.Ft.:
- 1,395
- Status:
- Active
- Beds:
- 2
- Year built:
- 2024
- Baths:
- 2.00
- MLS#:
- 1016049
- Subdivision:
- RainDance
ADDITIONAL INFORMATION
Rockefeller by Hartford Homes. Second level condo w/ attached 2 car garage. Open floor plan. S.s. dishwasher, fridge, range, microwave. Macchiato Grey painted maple cabinetry. Quartz countertops throughout. Vinyl plank in entry, kitchen, dining, living room, baths, laundry, stair treads/risers. Central a/c. Garage door opener & keypad. 2-in. white faux wood blinds. 2X6 exterior wall construction. Community amenities: Parks, Farm to Table Community with access to orchards, corn fields, pumpkin patches, Access to lakes in Water Valley, Access to Community Pool and Gym (W Club) for additional fee. HOA includes exterior building maintenance, exterior insurance, grounds/landscaping maintenance, snow removal for sidewalks/walkways/private streets, Xfinity 5G internet, water, sewer, trash. PHOTOS FROM PREVIOUSLY BUILT CONDO AND THEREFORE MAY DEPICT DIFFERENT FINISHES THAN OUTLINED ABOVE. ASK ABOUT CURRENT LENDER INCENTIVES.
- Type:
- Condo
- Sq.Ft.:
- 1,166
- Status:
- Active
- Beds:
- 2
- Year built:
- 2024
- Baths:
- 2.00
- MLS#:
- IR1016050
- Subdivision:
- Raindance
ADDITIONAL INFORMATION
New construction. Ford by Hartford Homes. Second level condo w/ private entry from attached 1 car garage. S.s. dishwasher, fridge, microwave, range. White painted maple cabinetry. Quartz countertops throughout. Vinyl plank flooring in entry, kitchen, baths, laundry, living room and stair treads/risers. 2 bedrooms. Washer & dryer. Central a/c. Garage door opener. 2-in white faux wood blinds. Community amenities: Parks, Farm to Table Community with access to orchards, corn fields, pumpkin patches, Access to lakes in Water Valley, Access to Community Pool and Gym (W Club) for additional fee. HOA includes exterior building maintenance, exterior insurance, grounds/landscaping maintenance, snow removal for sidewalks/walkways/private streets, Xfinity 5G internet, water, sewer, trash. ASK ABOUT CURRENT PREFERRED LENDER INCENTIVES. PHOTOS FROM PREVIOUSLY BUILT CONDO AND THEREFORE MAY DEPICT DIFFERENT FINISHES. Estimated Sept. completion. Options have been selected and changes cannot be made.
- Type:
- Condo
- Sq.Ft.:
- 1,395
- Status:
- Active
- Beds:
- 2
- Year built:
- 2024
- Baths:
- 2.00
- MLS#:
- IR1016049
- Subdivision:
- Raindance
ADDITIONAL INFORMATION
Rockefeller by Hartford Homes. Second level condo w/ attached 2 car garage. Open floor plan. S.s. dishwasher, fridge, range, microwave. Macchiato Grey painted maple cabinetry. Quartz countertops throughout. Vinyl plank in entry, kitchen, dining, living room, baths, laundry, stair treads/risers. Central a/c. Garage door opener & keypad. 2-in. white faux wood blinds. 2X6 exterior wall construction. Community amenities: Parks, Farm to Table Community with access to orchards, corn fields, pumpkin patches, Access to lakes in Water Valley, Access to Community Pool and Gym (W Club) for additional fee. HOA includes exterior building maintenance, exterior insurance, grounds/landscaping maintenance, snow removal for sidewalks/walkways/private streets, Xfinity 5G internet, water, sewer, trash. PHOTOS FROM PREVIOUSLY BUILT CONDO AND THEREFORE MAY DEPICT DIFFERENT FINISHES THAN OUTLINED ABOVE. ASK ABOUT CURRENT LENDER INCENTIVES. Estimated Sept. completion. Options have been selected and changes cannot be made.
$496,190
2402 Blissful Lane Windsor, CO 80550
- Type:
- Single Family
- Sq.Ft.:
- 2,334
- Status:
- Active
- Beds:
- 4
- Lot size:
- 0.16 Acres
- Year built:
- 2024
- Baths:
- 3.00
- MLS#:
- IR1016037
- Subdivision:
- Ravina
ADDITIONAL INFORMATION
Seller Concessions are offered. The Glendo is a 4 bedroom, 2 1/2 bath two-story home with 2334 sq. ft. finished and an 880 sq. ft. unfinished basement. Legacy finish included on this address. Legacy includes hardwood flooring in the entry, kitchen & dining areas. Tile back splashes in the kitchen and upgraded 2-tone interior paint throughout the home. The great room, kitchen & dining room are an entertainment magnet. The upper lever has 4 large bedrooms, laundry room and additional living room which adds to the flexibility of this home.
$1,290,000
4956 Blackhawk Drive Windsor, CO 80550
- Type:
- Single Family
- Sq.Ft.:
- 3,945
- Status:
- Active
- Beds:
- 6
- Lot size:
- 2 Acres
- Year built:
- 2012
- Baths:
- 4.00
- MLS#:
- IR1015977
- Subdivision:
- Steeplechase
ADDITIONAL INFORMATION
INCREDIBLE home on 2 acres with shop in highly sought after Steeplechase subdivision. You will be impressed the second you walk through the door with the warm wood details, built in cabinetry, iron and wood hand railing, and stone f/p. This open floorplan boasts of 6 bdrms , 4 baths, separate study, beautiful gourmet kitchen, main floor master , rec room and workout area. Step outside and you will be equally impressed with the private backyard, a gorgeous water feature/pond, firepit , 2 gazebos, Hot Tub, and separate play area.
$875,000
1591 Landon Court Windsor, CO 80550
- Type:
- Single Family
- Sq.Ft.:
- 2,626
- Status:
- Active
- Beds:
- 4
- Lot size:
- 0.25 Acres
- Year built:
- 2004
- Baths:
- 3.00
- MLS#:
- 6818018
- Subdivision:
- Bison Ridge
ADDITIONAL INFORMATION
Welcome to 1591 Landon Court in beautiful Windsor Colorado! This was the builder's model home. The attention to detail and upgrades are on display throughout the home. The beautifully landscaped front entry is wrapped in stucco with stone corners. It opens into a bright main floor living room featuring a double sided fireplace with built in cabinets and art display nook. Light pours in through the oversized windows and the tall ceilings make the space grand. The kitchen has beautiful wood cabinets with a granite topped island. The GE Monogram range hood shines on the tiled wall and the window over the sink looks on the deck and the back yard. A built in oven and walk in pantry complete this chef's dream kitchen. A full dining room a breakfast nook and back deck provide gathering areas for your family friends and neighbors. The window in the office or music room looks into the front yard shrubs grasses and trees. The primary main floor bedroom has a panned ceiling and opens to a luxurious 5 piece bath with jetted tub stand alone, tile wrapped shower, double, spacious vanity and large walk in closet. Upstairs features a beautiful real wood banister three large bedrooms a linen closet and another high end bath. The private back deck has an open black railing is shaded from the beautiful trees and has an oversized staircase leading to the yard. If the 4 bedrooms 3 bathrooms and more than 2600sq' of highly finished don't suit you, the 1900sq' basement is ready for your design. The corner lot and location in the neighborhood provide this home with only one backyard neighbor. The high end gravel lock driveway makes pulling into your three car garage feel like you are pulling up to your own resort. Top of the hill living with amazing views of RainDance National Golf Course and Frank State Wildlife Trailhead. Close to downtown Windsor, I-25 and all that Northern Colorado has to offer. VA assumable loan at 2.375%! Schedule your private showing of 1591 Landon Court today!
- Type:
- Single Family
- Sq.Ft.:
- 2,652
- Status:
- Active
- Beds:
- 5
- Lot size:
- 0.13 Acres
- Year built:
- 2024
- Baths:
- 3.00
- MLS#:
- IR1015905
- Subdivision:
- Tailholt
ADDITIONAL INFORMATION
*Ready Now* Welcome to the stunning Henley. Showcasing 5 bedrooms with one bedroom conveniently located on the main floor with a full bathroom offering main floor living for those in need ideal for guests offering privacy while still being close by. As you enter the home you are greeted by a beautiful open study with beautiful bright windows. As you walk into the home you are met with an open-concept kitchen featuring an oversized kitchen island and defined dining and living area ideal for entertaining without missing any conversation and memories to be made. Just upstairs you will find a loft, spacious primary suite. Home also features full backyard landscaping. You will love the community which features a pocket park & gazebo, along with a dog park, ball & soccer fields just down the street. This home has it all! ***Photos are representative and not of actual property***
- Type:
- Single Family
- Sq.Ft.:
- 1,771
- Status:
- Active
- Beds:
- 4
- Lot size:
- 0.14 Acres
- Year built:
- 2024
- Baths:
- 2.00
- MLS#:
- IR1015901
- Subdivision:
- Tailholt
ADDITIONAL INFORMATION
*Ready Now* Welcome to the Chatham - a stunning, corner lot, 4-bedroom, open-concept ranch home offering 1,771 square feet of modern living space. This thoughtfully designed home features elegant white cabinetry and beautiful quartz countertops throughout. Enjoy cozy evenings by the gas fireplace in the spacious great room or entertaining company on the covered patio. The Chatham combines style and functionality in a desirable layout. This home also features full backyard fencing. Don't miss the opportunity to make this exceptional home yours! ***Photos are representative and not of actual property***
- Type:
- Multi-Family
- Sq.Ft.:
- 2,313
- Status:
- Active
- Beds:
- 3
- Lot size:
- 0.04 Acres
- Year built:
- 2021
- Baths:
- 4.00
- MLS#:
- IR1015844
- Subdivision:
- Chimney Park 5th Fg
ADDITIONAL INFORMATION
The Townhomes at Chimney Park - is a fabulous place to call HOME and this one has a NEW PRICE and is loaded with opportunity, quality upgrades, luxury features and overlooks the community courtyard. USDA eligible area! This nearly new modern style townhome offers a large vaulted great room, bar area overlooking the kitchen, a separate eat-in kitchen dining area and a places to relax on the large patio! Large private main level bedroom suite & laundry on the 1st floor- or you can enjoy living in the upper level bedroom suite w/ a huge walk in closet and private luxury bath with a large soaking tub! The loft is perfect for an in-home office, 2nd living area, work out area etc... Interior finishes are tastefully upgraded w/ white cabinets, patterned carpeting, quartz counters, wide plank luxury vinyl flooring, upgraded backsplashes, a shiplap wall, upgraded carpet, 5 panel doors, a gas stove, honeycomb window coverings and more! Central a/c, high efficiency furnace and a 50 gal water heater! Dare to compare all you find here in this amazing set-up! Full basement with 9 ft ceilings and bath rough-in offers you the opportunity for future expansion. 2 Car garage and off street parking. No metro district and the HOA includes water/ sewer, exterior maintenance, trash, snow removal & more! Patio area can be fenced- per HOA guidelines and ACC approval. Easy access to 34, I-25, Hwy 257 and 392. From here you can walk or ride to downtown Windsor's local restaurants, breweries, Windsor Lake, the Farmer's Market, Downtown concert series and events...and it's just a hop, skip and a jump to the Poudre River Trails and Eastman Park! No Metro District! Buyer can fence a small courtyard area per HOA guidelines.
- Type:
- Single Family
- Sq.Ft.:
- 2,153
- Status:
- Active
- Beds:
- 4
- Lot size:
- 0.13 Acres
- Year built:
- 2023
- Baths:
- 3.00
- MLS#:
- IR1015678
- Subdivision:
- Tailholt
ADDITIONAL INFORMATION
**Ready Now** This Elder home is situated on a corner lot and offers a spacious main floor living-dining-kitchen concept. This home is ideal for those who love to entertain! You will enjoy a generously sized primary suite with a beautiful en-suite. The large laundry room is adjoining the primary, providing convenience and accessibility. Down the hall there are 3 bedrooms with privacy away from the primary suite with easy access to the hall bath and separate linen closet. This home also features blinds and full backyard landscaping. ***Photos are representative and not of actual home***
$452,375
2288 Sublime Drive Windsor, CO 80550
- Type:
- Single Family
- Sq.Ft.:
- 1,788
- Status:
- Active
- Beds:
- 4
- Lot size:
- 0.14 Acres
- Year built:
- 2024
- Baths:
- 3.00
- MLS#:
- IR1015543
- Subdivision:
- Ravina
ADDITIONAL INFORMATION
Seller Concessions are offered. The Michigan with 1788 finished sq. ft., 4 bedrooms, 2-1/2 baths & a 357 sq. ft. unfinished basement is a spacious GEM! From the entry, you walk into an open & inviting Kitchen/Dining area that overlooks a sizeable Great Room. Upstairs, the Primary Suite features a LARGE walk-in closet & relaxing bathroom. A tandem 3 car garage crowns this beauty off. If a lot of room and square footage for the money are what you need, then be sure to make this part of your tour.
Open House:
Saturday, 11/23 5:00-1:00AM
- Type:
- Other
- Sq.Ft.:
- 1,166
- Status:
- Active
- Beds:
- 2
- Year built:
- 2024
- Baths:
- 2.00
- MLS#:
- 1015537
- Subdivision:
- RainDance
ADDITIONAL INFORMATION
MOVE IN READY New construction. Ford by Hartford Homes. Construction completing this month. Second level condo w/ private entry from attached 1 car garage. S.s. dishwasher, fridge, microwave, range. Macchiato Grey painted maple cabinetry. Quartz countertops throughout. Vinyl plank flooring in entry, kitchen, baths, laundry, living room and stair treads/risers. 2 bedrooms. Washer & dryer. Central a/c. Garage door opener. 2-in white faux wood blinds. Community amenities: Parks, Farm to Table Community with access to orchards, corn fields, pumpkin patches, Access to lakes in Water Valley, Access to Community Pool and Gym (W Club) for additional fee. HOA includes exterior building maintenance, exterior insurance, grounds/landscaping maintenance, snow removal for sidewalks/walkways/private streets, Xfinity 5G internet, water, sewer, trash. ASK ABOUT CURRENT PREFERRED LENDER INCENTIVES.
Open House:
Saturday, 11/23 10:00-6:00PM
- Type:
- Condo
- Sq.Ft.:
- 1,166
- Status:
- Active
- Beds:
- 2
- Year built:
- 2024
- Baths:
- 2.00
- MLS#:
- IR1015537
- Subdivision:
- Raindance
ADDITIONAL INFORMATION
MOVE IN READY New construction. Ford by Hartford Homes. Construction completing this month. Second level condo w/ private entry from attached 1 car garage. S.s. dishwasher, fridge, microwave, range. Macchiato Grey painted maple cabinetry. Quartz countertops throughout. Vinyl plank flooring in entry, kitchen, baths, laundry, living room and stair treads/risers. 2 bedrooms. Washer & dryer. Central a/c. Garage door opener. 2-in white faux wood blinds. Community amenities: Parks, Farm to Table Community with access to orchards, corn fields, pumpkin patches, Access to lakes in Water Valley, Access to Community Pool and Gym (W Club) for additional fee. HOA includes exterior building maintenance, exterior insurance, grounds/landscaping maintenance, snow removal for sidewalks/walkways/private streets, Xfinity 5G internet, water, sewer, trash. ASK ABOUT CURRENT PREFERRED LENDER INCENTIVES. MOVE IN READY. Options have been selected and changes cannot be made.
- Type:
- Single Family
- Sq.Ft.:
- 1,791
- Status:
- Active
- Beds:
- 4
- Lot size:
- 0.16 Acres
- Year built:
- 2021
- Baths:
- 3.00
- MLS#:
- 8861305
- Subdivision:
- Rain Dance
ADDITIONAL INFORMATION
Don't miss this rare chance to own a home in the highly sought-after RainDance neighborhood in Windsor! This home is less than 3 years old and situated on an oversized corner lot. It features 4 bedrooms, 3 baths, and a 3-car garage, and is move-in ready. The home has brand new carpets and laminate floors throughout. All bedrooms, including the primary suite, are located upstairs, with a convenient main floor laundry room. The rear of the home has a 10’x10’ concrete pad to enjoy the amazing location and beautiful mountain views! This flourishing community offers easy access to the 21-mile Poudre River Trail Corridor and over 40 miles of paved, natural, and open space trails throughout Windsor. A short 2.5-mile bike ride from RainDance takes you to various trailheads to start your adventure. The amazing 1.5-acre RainDance River Resort, located within RainDance Park, boasts the largest lazy river pool in Northern Colorado. Additionally, a 18-hole RainDance National Golf Club is just down the street, as well as the brand new Hoedown hill, a partially manmade ski hill.
$1,599,900
1665 Flourish Drive Windsor, CO 80550
- Type:
- Single Family
- Sq.Ft.:
- 5,606
- Status:
- Active
- Beds:
- 5
- Lot size:
- 0.28 Acres
- Year built:
- 2024
- Baths:
- 6.00
- MLS#:
- IR1015474
- Subdivision:
- Raindance - Fairways
ADDITIONAL INFORMATION
The Monterey at The Fairways at RainDance, is a captivating two-story home offering 6,161 total sq. ft. with 5 bedrooms and 5-1/2 baths. A dedicated office is located conveniently off the entry. Past the entry is the spacious dining area and gourmet kitchen, featuring a walk-in pantry and a center preparation island. The open kitchen includes shaker style cabinetry, quartz countertops with a tile backsplash, custom Thermador appliances, and decorative fixtures. The great room, complete with a modern gas fireplace to keep you cozy in the winter, is filled with natural light and opens to the covered deck, allowing you to take in the stunning views of the golf course at RainDance National. At the end of a long day, retreat to the primary suite on the main floor, featuring ample windows, a luxurious bathroom, a walk-in shower, an elegant freestanding tub and spacious walk-in closet. Down the hall is a secondary bedroom with an ensuite bath. Upstairs you'll find a large bonus room and two additional bedrooms, both with ensuite bathrooms and walk-in closets. Entertaining guests is a breeze with a finished basement with bedroom, bath, wet bar and walk-out patio. This fine home by Trumark Homes also comes with engineered hardwood floors in the entry, kitchen, dining and great room, luxurious carpet in bedrooms, spacious 9- or 10-foot ceilings, 8-foot doors, tankless water heater, AC, front yard landscaping, golf cart garage, and much more. Don't miss your chance to own a home on just 1 of the 11 coveted golf course lots! Neighborhood amenities of walking trails, orchards, non-potable water and trash, are included in your metro district fees. Membership to the Raindance pool is optional and currently $499/year; there are also other membership options combining amenities in Raindance and nearby Water Valley - "WaterDance"!
$1,715,086
1869 Spring Bloom Drive Windsor, CO 80550
- Type:
- Single Family
- Sq.Ft.:
- 4,710
- Status:
- Active
- Beds:
- 4
- Lot size:
- 1.02 Acres
- Year built:
- 2024
- Baths:
- 5.00
- MLS#:
- 9283274
- Subdivision:
- Acadia At Raindance
ADDITIONAL INFORMATION
New home on an acre! The Alexandra Plan at Acadia at RainDance by Trumark Homes, is a spacious, single-story home offering 4,710 finished sq.ft. with 4 bedrooms and 4.5 baths. Past the entry is the voluminous great room overlooking the covered outdoor room, and the gourmet kitchen, featuring a walk-in pantry and a center preparation island. The open kitchen includes deluxe dusk shaker style cabinetry with a painted black island, Quartz countertops with subway tile backsplash, Thermador stainless steel appliance package, and decorative fixtures. A center-meet sliding glass door connects the light-filled dining room to the covered outdoor room which features cedar tongue & groove ceiling detail, perfect for easy entertaining. A dedicated office overlooks the covered patio. The primary suite features ample windows, a luxurious bathroom, walk-in shower, and an elegant freestanding tub. An oversized walk-in closet completes the primary suite. On the other side of the home, you'll find a large laundry with an optional sink, flex room, and two secondary bedrooms both with ensuite bathrooms.The finished basement includes a rec room with a wet bar, and a fourth bedroom and full bath. The home comes with extensive 7-1/2" plank engineered wood flooring throughout the entry and kitchen, luxurious carpet in bedrooms, spacious 10-foot ceilings throughout the main level and 9-foot in the basement, insulated steel garage doors, 3-car side-load garage, tankless water heater and AC, and much more. All homes at Acadia are situated on beautiful 1-acre lots close to a neighborhood park and a stone's throw away from RainDance National Golf Club. Don't miss your chance to live at this remarkable master-planned community in Windsor, Colorado!
$575,000
572 Dakota Way Windsor, CO 80550
- Type:
- Single Family
- Sq.Ft.:
- 3,094
- Status:
- Active
- Beds:
- 4
- Lot size:
- 0.16 Acres
- Year built:
- 2012
- Baths:
- 4.00
- MLS#:
- 6046790
- Subdivision:
- Winter Farm
ADDITIONAL INFORMATION
Price Reduced!!! Yes, this home is available!!! Gorgeous2 story home in the highly sought after Winter Farm neighborhood Newer exterior paint and roof. Main floor office/5th bdrm, open floor plan. Large eat in kitchen with large pantry, custom cabinets, center island, granite, all SS appliances stay. Master suite offers large walk in and 2nd closet with elegant 5 piece bath. Upstairs laundry room. Finished basement features theater room (all components stay) and a 4th bdrm with its own full bath. Central air . Awesome landscape, backyard offers large patio and deck with pergola and fully fenced. 3 car tandem garage. Located across the street from the newly built Hollister Lake Elementary school! One visit and you will call this home!!!!
- Type:
- Single Family
- Sq.Ft.:
- 1,376
- Status:
- Active
- Beds:
- 2
- Lot size:
- 16.69 Acres
- Baths:
- 1.00
- MLS#:
- IR1015801
- Subdivision:
- None (windsor Rural)
ADDITIONAL INFORMATION
Nearly 17 acres of development land in the growing community of Windsor.The property is zoned Residential Mixed Use 1.The site could be ideal for a church or school as well as other development options.On the corner of WCR 68 1/2 and 17th St, bordering Greeley #2 canal to the south.There is a main home and two additional manufactured homes along with 3 utility and out buildings.
- Type:
- Condo
- Sq.Ft.:
- 868
- Status:
- Active
- Beds:
- 1
- Year built:
- 2024
- Baths:
- 1.00
- MLS#:
- IR1015195
- Subdivision:
- Raindance
ADDITIONAL INFORMATION
New construction. Carnegie by Hartford Homes. Main level condo. Open floor plan. S.s. dishwasher, fridge, microwave, range. White painted maple cabinetry. Quartz countertops throughout. Vinyl plank flooring in entry, kitchen, dining, baths, laundry, and living room. Washer & dryer included. Central a/c. Garage door opener. 2-in white faux wood blinds. Community amenities: Parks, Farm to Table Community with access to orchards, corn fields, pumpkin patches, Access to lakes in Water Valley, Access to Community Pool and Gym (W Club) for additional fee. HOA includes exterior building maintenance, exterior insurance, grounds/landscaping maintenance, snow removal for sidewalks/walkways/private streets, Xfinity 5G internet, water, sewer, trash. PHOTOS FROM PREVIOUSLY BUILT HOME AND THEREFORE MAY DEPICT DIFFERENT FINISHES. ASK ABOUT CURRENT LENDER INCENTIVES. Options have been selected and changes cannot be made.
- Type:
- Single Family
- Sq.Ft.:
- 3,788
- Status:
- Active
- Beds:
- 5
- Lot size:
- 0.2 Acres
- Year built:
- 2024
- Baths:
- 4.00
- MLS#:
- IR1015251
- Subdivision:
- Greenspire At Windsor Lake
ADDITIONAL INFORMATION
Welcome to the Tabernash, a ranch-style home that epitomizes luxury living. From the moment you step inside, you'll be greeted by soaring vaulted ceilings and large windows that flood the great room with natural light.At the heart of this home is the gourmet kitchen, featuring custom cabinetry, an oversized island, and quartz countertops. Unwind by the meticulously tiled fireplace, complete with built-in shelving, or step outside onto the covered deck, perfect for enjoying Colorado's natural beauty. Rejuvenate in the primary suite, where the 5-piece ensuite features a luxurious standalone tub for ultimate relaxation.An elegant open railing guides you to the finished basement, complete with a sophisticated wet bar, recreation room, two additional bedrooms, and a full bathroom. Movie aficionados will delight the dedicated theater room. The Tabernash is complete with a spacious 3-car plus half-tandem garage, full-yard landscaping, and fencing! We cannot wait to welcome you home to Greenspire at Windsor Lake; schedule your private tour today!
Andrea Conner, Colorado License # ER.100067447, Xome Inc., License #EC100044283, [email protected], 844-400-9663, 750 State Highway 121 Bypass, Suite 100, Lewisville, TX 75067

The content relating to real estate for sale in this Web site comes in part from the Internet Data eXchange (“IDX”) program of METROLIST, INC., DBA RECOLORADO® Real estate listings held by brokers other than this broker are marked with the IDX Logo. This information is being provided for the consumers’ personal, non-commercial use and may not be used for any other purpose. All information subject to change and should be independently verified. © 2024 METROLIST, INC., DBA RECOLORADO® – All Rights Reserved Click Here to view Full REcolorado Disclaimer
| Listing information is provided exclusively for consumers' personal, non-commercial use and may not be used for any purpose other than to identify prospective properties consumers may be interested in purchasing. Information source: Information and Real Estate Services, LLC. Provided for limited non-commercial use only under IRES Rules. © Copyright IRES |
Windsor Real Estate
The median home value in Windsor, CO is $558,500. This is higher than the county median home value of $480,800. The national median home value is $338,100. The average price of homes sold in Windsor, CO is $558,500. Approximately 77.71% of Windsor homes are owned, compared to 19.41% rented, while 2.88% are vacant. Windsor real estate listings include condos, townhomes, and single family homes for sale. Commercial properties are also available. If you see a property you’re interested in, contact a Windsor real estate agent to arrange a tour today!
Windsor, Colorado 80550 has a population of 31,972. Windsor 80550 is more family-centric than the surrounding county with 38.1% of the households containing married families with children. The county average for households married with children is 38.01%.
The median household income in Windsor, Colorado 80550 is $111,477. The median household income for the surrounding county is $80,843 compared to the national median of $69,021. The median age of people living in Windsor 80550 is 41.9 years.
Windsor Weather
The average high temperature in July is 89.2 degrees, with an average low temperature in January of 14.9 degrees. The average rainfall is approximately 15.2 inches per year, with 43.6 inches of snow per year.
