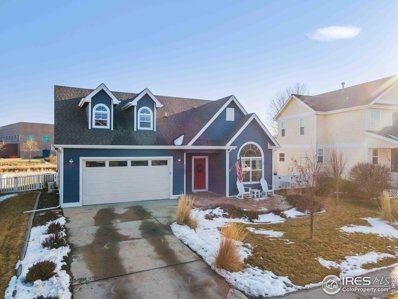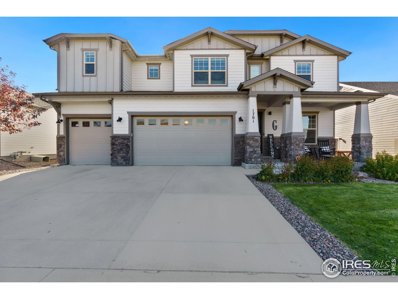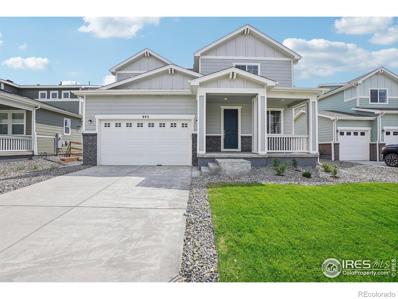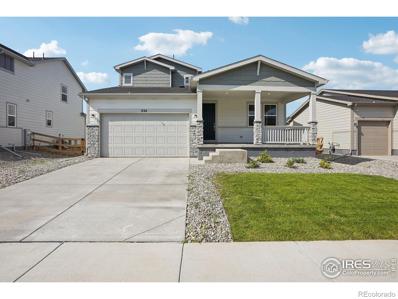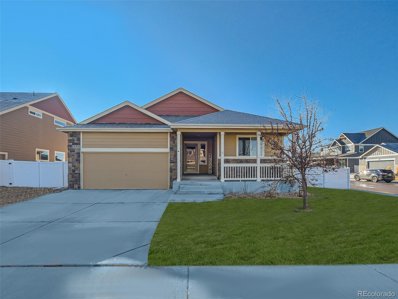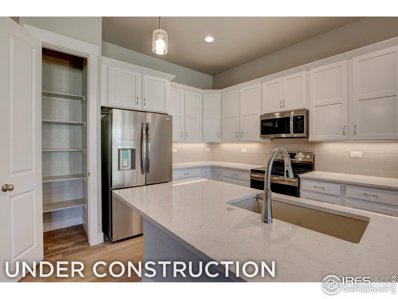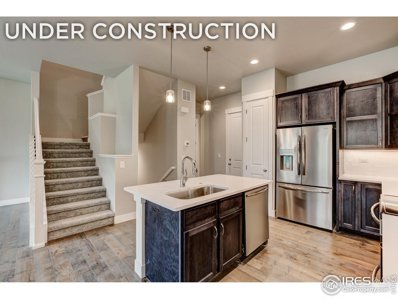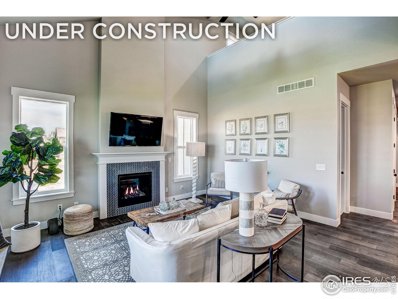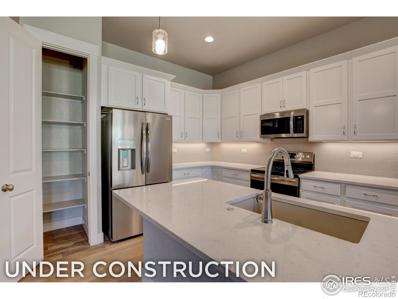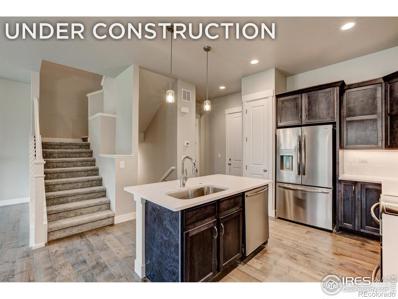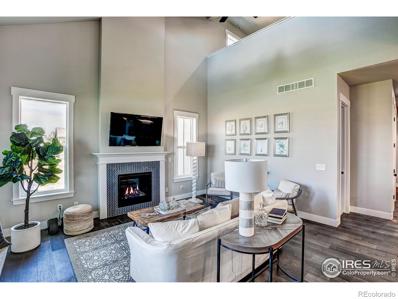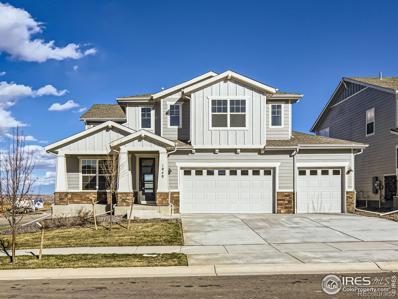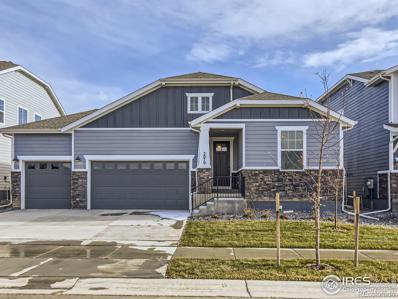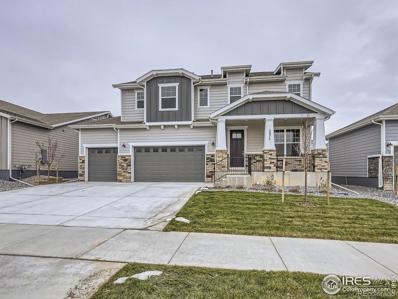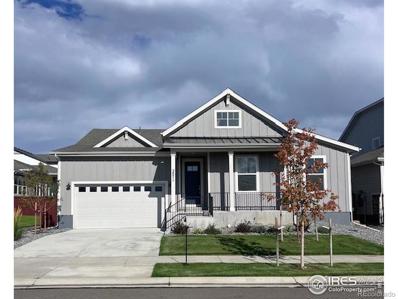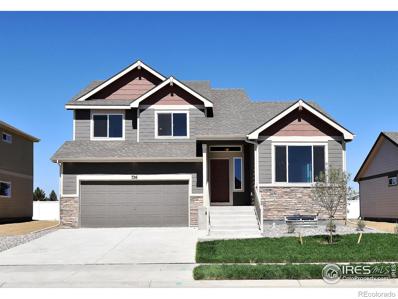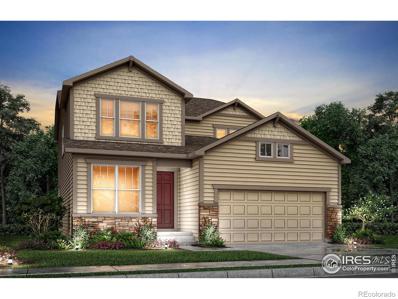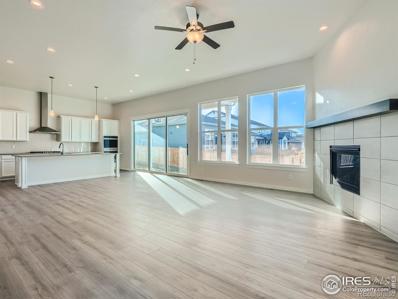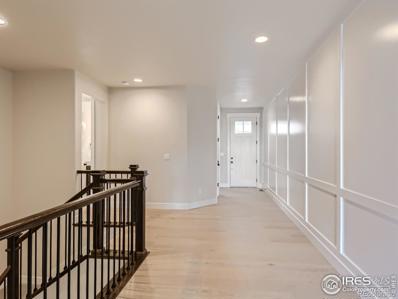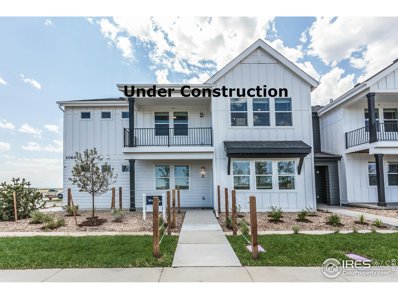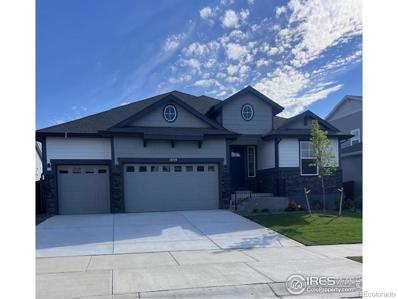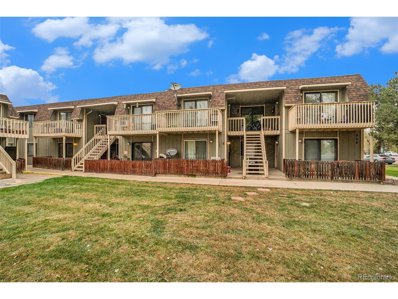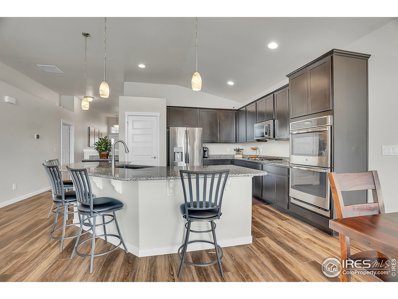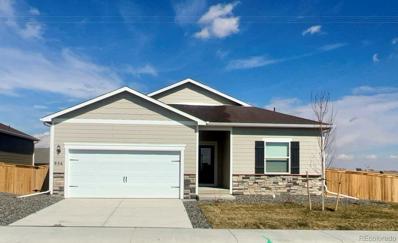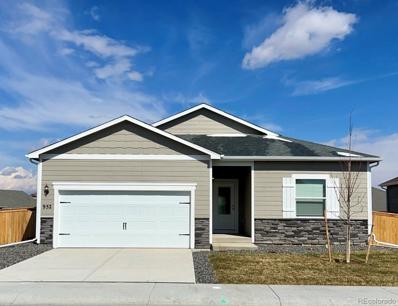Windsor CO Homes for Sale
$569,000
1127 Crescent Dr Windsor, CO 80550
- Type:
- Other
- Sq.Ft.:
- 1,968
- Status:
- Active
- Beds:
- 3
- Lot size:
- 0.17 Acres
- Year built:
- 2006
- Baths:
- 2.00
- MLS#:
- 1002151
- Subdivision:
- BRUNNER FARM SUB
ADDITIONAL INFORMATION
Nestled in the charming town of Windsor, this bright and inviting home boasts a spacious interior filled with natural light streaming through its large windows. With 3 bedrooms and 2 bathrooms, and a large, bonus room that adds versatility to the living space, this residence perfectly achieves a balance of privacy & entertainment. The primary bedroom is a true retreat, featuring a convenient door leading to the porch, where one can enjoy the serene surroundings with no homes behind you. The open floor plan and thoughtfully designed layout create a seamless flow throughout the house. A full unfinished basement provides ample storage or the potential for additional living space. Situated in an idyllic neighborhood, this home is within walking distance to shops and a recreation center. Another feature that sets this property apart is its upgraded, top-of-the-line HVAC unit, ensuring comfort while also saving on monthly utility bills. This is a residence where modern conveniences meet the charm of a welcoming community.
$899,900
1701 Heirloom Dr Windsor, CO 80550
- Type:
- Other
- Sq.Ft.:
- 3,155
- Status:
- Active
- Beds:
- 4
- Lot size:
- 0.21 Acres
- Year built:
- 2020
- Baths:
- 5.00
- MLS#:
- 1002177
- Subdivision:
- Raindance
ADDITIONAL INFORMATION
Welcome to Resort style living in one of the nations premier, award winning, master planned communities. Location is everything with this stunning, model-like home located directly across from the largest community park and the Raindance River Resort/ Water Park. Natural light is abundant as you make your way through the main floor. The stunning chef's kitchen offers a plethora of cabinet and counter space, and features a walk in pantry, stainless steel appliances, subway tile backsplash, and a massive 9'x4' island. Vaulted ceilings in the living room exemplify the open concept living you are looking for. All of the main floor amenities you need, including a main floor guest / in-law suite, eat in dining area, powder bath, and a private office. Head upstairs to your spacious owners suite featuring tray ceilings, a full 5 piece bath, and a generously sized walk-in closet. Additional living space can be found in the upstairs loft, and offers the perfect opportunity to spread out. 2 more bedrooms upstairs are divided by a Jack & Jill bathroom, both featuring their own private sink and walk in closet. This is truly one of the most livable and thoughtfully designed floor plans available, in move-in ready condition with window coverings, appliances, and front and back yard landscaping already completed! Raindance offers a new 18 - hole championship golf course, a 1.5 acre water park, 15 miles of trails, community orchards, lakes, multiple parks, restaurants/dining, and so much more.
$549,990
845 Hummocky Way Windsor, CO 80550
- Type:
- Single Family
- Sq.Ft.:
- 1,994
- Status:
- Active
- Beds:
- 3
- Lot size:
- 0.15 Acres
- Year built:
- 2024
- Baths:
- 3.00
- MLS#:
- IR1002150
- Subdivision:
- Prairie Song
ADDITIONAL INFORMATION
Don't miss out on the new community pricing currently available! Complete now! This two-story home features an abundance of space with 3 bedrooms upstairs and a main floor study and open concept living. Amazing finishes throughout. Front yard landscaping. Prairie Song is a designed master planned community with many future amenities and is an easy drive from major employers and entertainment hubs in Fort Collins, Loveland, Longmont and Greeley. You will also enjoy the beautiful scenery and recreational options like trails, parks, golf courses, open spaces, lakes and much more. Windsor is also home to many fun local activities like shopping, dining and community events. Contact Builder for specific details for this home.
$574,990
824 Hummocky Way Windsor, CO 80550
- Type:
- Single Family
- Sq.Ft.:
- 2,767
- Status:
- Active
- Beds:
- 4
- Lot size:
- 0.15 Acres
- Year built:
- 2024
- Baths:
- 3.00
- MLS#:
- IR1002143
- Subdivision:
- Prairie Song
ADDITIONAL INFORMATION
Don't miss out on the new community pricing currently available! Complete now! This elegant two-story home features a study on the main level, separate dining room, upstairs loft, main floor guest bedroom and decadent finishes throughout. Front yard landscaping included. Prairie Song is a designed master planned community with many future amenities and is an easy drive from major employers and entertainment hubs in Fort Collins, Loveland, Longmont and Greeley. You'll also enjoy the beautiful scenery and recreational options like trails, parks, golf courses, open spaces, lakes and much more. Windsor is also home to many fun local activities like shopping, dining and community events. Contact Builder for specific details for this home.
- Type:
- Other
- Sq.Ft.:
- 1,453
- Status:
- Active
- Beds:
- 3
- Lot size:
- 0.2 Acres
- Year built:
- 2019
- Baths:
- 2.00
- MLS#:
- 4297767
- Subdivision:
- Severance Shores
ADDITIONAL INFORMATION
Come see this 3 bedroom, 2 bath, ranch style home with 2-car garage on a large corner lot. You'll love this open floorplan with tons of natural light that features 10' ceilings in the kitchen, dining and living rooms. Kitchen has center island with breakfast bar and includes all the kitchen appliances and washer and dryer. New AC in 2021 to keep you cool during those hot summer months. Three spacious bedrooms including primary suite with large walk-in closet. Large fenced-in backyard with a great deck and privacy fence. Large unfinished basement is just waiting for your ideas and finishes. All this plus main level laundry, covered front porch and it's close to the neighborhood park. Easy commute to Ft. Collins, Windsor, Greeley, and Wyoming. Built in 2019, this home has a great floorplan and desirability and won't last long in this highly sought after neighborhood!
- Type:
- Other
- Sq.Ft.:
- 1,691
- Status:
- Active
- Beds:
- 2
- Year built:
- 2024
- Baths:
- 3.00
- MLS#:
- 1001416
- Subdivision:
- Highland Meadows Golf Course, Vernazza Townhomes
ADDITIONAL INFORMATION
The Belmar by Landmark Homes offers luxury, unparalled quality, & low maintenance lifestyle all centrally located in Highland Meadows golf course community. What's not to love when you walk up to the timeless Italian exterior w/ your own fenced front porch, abundant space w/ 2 story living, full unfinished basement, oversized 2-car garage, gorgeous finishes & remarkable community amenities. Included are designer interior finishes w/ quartz counters throughout, stainless appliances, tankless water heater, high eff. furnace, tile floors in baths/laundry, solid doors, and more. Just steps across the street from the golf course, driving range, tennis courts, main swimming pool, & adjacent to the new clubhouse w/ fitness, resort style hot tub, bbq & fire pit, plus walkability to restaurants, breweries & the community lake. Personalize your home w/ exquisite finishes to chose from where luxury & quality meet to give you a superb experience building your home. Schedule your private tour today! Model open at 6248 Vernazza Way #4 Windsor, CO 80550 for more info. Ask about other available floor plans!
- Type:
- Other
- Sq.Ft.:
- 1,738
- Status:
- Active
- Beds:
- 3
- Year built:
- 2023
- Baths:
- 3.00
- MLS#:
- 1001415
- Subdivision:
- Highland Meadows Golf Course, Vernazza Townhomes
ADDITIONAL INFORMATION
Quick move in w/ incentives! The Carolina by Landmark Homes offers luxury, unparalleled quality, & low maintenance lifestyle all centrally located in Highland Meadows golf course community. What's not to love when you walk up to the timeless Italian exterior w/ your own fenced front porch, abundant space w/ 2 story living, full unfinished basement, oversized 2-car garage, gorgeous finishes & remarkable community amenities. Included are designer interior finishes w/ quartz counters throughout, stainless appliances, tankless water heater, high eff. furnace, tile floors in baths/laundry, solid doors, and more. Just steps across the street from the golf course, driving range, tennis courts, main swimming pool, & adjacent to the new clubhouse w/ fitness, resort style hot tub, bbq & fire pit, plus walkability to restaurants, breweries & the community lake. Personalize your home w/ exquisite finishes to chose from where luxury & quality meet to give you a superb experience building your home. Schedule your private tour today! Model open at 6248 Vernazza Way #4 Windsor, CO 80550 for more info. Ask about other available floor plans!
- Type:
- Other
- Sq.Ft.:
- 1,955
- Status:
- Active
- Beds:
- 3
- Baths:
- 3.00
- MLS#:
- 1001414
- Subdivision:
- Highland Meadows Golf Course, Vernazza Townhomes
ADDITIONAL INFORMATION
Quick move in! The Avalon by Landmark Homes offers lock & leave, unparalleled quality, & low maintenance lifestyle located in Highland Meadows golf course community. What's not to love when you walk up to the timeless Italian exterior w/ your own fenced front porch, main floor primary, full unfinished basement, oversized 2-car garage, gorgeous finishes & remarkable community amenities. Included are designer interior finishes w/ quartz counters throughout, stainless appliances, tankless water heater, high eff. furnace, tile floors in baths/laundry, solid doors, and more. Just steps across the street from the golf course, driving range, tennis courts, main swimming pool, & adjacent to the new clubhouse w/ fitness, resort style hot tub, bbq & fire pit, plus walkability to restaurants, breweries & the community lake. Personalize your home w/ exquisite finishes to chose from where luxury & quality meet to give you a superb experience building your home. Schedule your private tour today! Model open at 6248 Vernazza Way #4 Windsor, CO 80550 for more info. Ask about other available floor plans!
- Type:
- Multi-Family
- Sq.Ft.:
- 1,691
- Status:
- Active
- Beds:
- 2
- Year built:
- 2024
- Baths:
- 3.00
- MLS#:
- IR1001416
- Subdivision:
- Highland Meadows Golf Course, Vernazza Townhomes
ADDITIONAL INFORMATION
The Belmar by Landmark Homes offers luxury, unparalled quality, & low maintenance lifestyle all centrally located in Highland Meadows golf course community. What's not to love when you walk up to the timeless Italian exterior w/ your own fenced front porch, abundant space w/ 2 story living, full unfinished basement, oversized 2-car garage, gorgeous finishes & remarkable community amenities. Included are designer interior finishes w/ quartz counters throughout, stainless appliances, tankless water heater, high eff. furnace, tile floors in baths/laundry, solid doors, and more. Just steps across the street from the golf course, driving range, tennis courts, main swimming pool, & adjacent to the new clubhouse w/ fitness, resort style hot tub, bbq & fire pit, plus walkability to restaurants, breweries & the community lake. Personalize your home w/ exquisite finishes to chose from where luxury & quality meet to give you a superb experience building your home. Schedule your private tour today! Model open at 6248 Vernazza Way #4 Windsor, CO 80550 for more info. Ask about other available floor plans! New townhomes (not condos) built by Landmark Homes-Northern Colorado's premier attached home builder. Completion date may vary, call 970-682-7192 for construction updates.
- Type:
- Multi-Family
- Sq.Ft.:
- 1,738
- Status:
- Active
- Beds:
- 3
- Year built:
- 2023
- Baths:
- 3.00
- MLS#:
- IR1001415
- Subdivision:
- Highland Meadows Golf Course, Vernazza Townhomes
ADDITIONAL INFORMATION
Quick move in w/ incentives! The Carolina by Landmark Homes offers luxury, unparalleled quality, & low maintenance lifestyle all centrally located in Highland Meadows golf course community. What's not to love when you walk up to the timeless Italian exterior w/ your own fenced front porch, abundant space w/ 2 story living, full unfinished basement, oversized 2-car garage, gorgeous finishes & remarkable community amenities. Included are designer interior finishes w/ quartz counters throughout, stainless appliances, tankless water heater, high eff. furnace, tile floors in baths/laundry, solid doors, and more. Just steps across the street from the golf course, driving range, tennis courts, main swimming pool, & adjacent to the new clubhouse w/ fitness, resort style hot tub, bbq & fire pit, plus walkability to restaurants, breweries & the community lake. Personalize your home w/ exquisite finishes to chose from where luxury & quality meet to give you a superb experience building your home. Schedule your private tour today! Model open at 6248 Vernazza Way #4 Windsor, CO 80550 for more info. Ask about other available floor plans! Quality TOWNHOMES (not condos) built by Landmark Homes, Northern Colorado's leading condo and townhome builder! Completion date may vary, call 970-682-7192 for construction updates.
- Type:
- Multi-Family
- Sq.Ft.:
- 1,955
- Status:
- Active
- Beds:
- 3
- Baths:
- 3.00
- MLS#:
- IR1001414
- Subdivision:
- Highland Meadows Golf Course, Vernazza Townhomes
ADDITIONAL INFORMATION
Quick move in! The Avalon by Landmark Homes offers lock & leave, unparalleled quality, & low maintenance lifestyle located in Highland Meadows golf course community. What's not to love when you walk up to the timeless Italian exterior w/ your own fenced front porch, main floor primary, full unfinished basement, oversized 2-car garage, gorgeous finishes & remarkable community amenities. Included are designer interior finishes w/ quartz counters throughout, stainless appliances, tankless water heater, high eff. furnace, tile floors in baths/laundry, solid doors, and more. Just steps across the street from the golf course, driving range, tennis courts, main swimming pool, & adjacent to the new clubhouse w/ fitness, resort style hot tub, bbq & fire pit, plus walkability to restaurants, breweries & the community lake. Personalize your home w/ exquisite finishes to chose from where luxury & quality meet to give you a superb experience building your home. Schedule your private tour today! Model open at 6248 Vernazza Way #4 Windsor, CO 80550 for more info. Ask about other available floor plans! New townhomes (not condos) built by Landmark Homes-Northern Colorado's premier attached home builder. Completion date may vary, call 970-682-7192 for construction updates.
- Type:
- Single Family
- Sq.Ft.:
- 2,742
- Status:
- Active
- Beds:
- 4
- Lot size:
- 0.17 Acres
- Year built:
- 2024
- Baths:
- 4.00
- MLS#:
- IR1001057
- Subdivision:
- Raindance Sugar Hills
ADDITIONAL INFORMATION
4-car garage home! Our most popular 2-story home is full of windows including a 15' triple sliding door. This home features soaring ceilings highlighting the 2-story fireplace with built-in benches. Your family will enjoy a gourmet kitchen with KitchenAid appliances, New Venatino Biege quartz countertops, Corbin style cabinets, and walk in pantry for storage. The 5-piece main bathroom includes a freestanding tub and spacious vanities and large walk-in closet. There is a main floor guest bedroom with a walk-in shower. This home includes 4 bedrooms and 3.5 baths as well as a study and loft. Enjoy the quiet section of Raindance on your spacious front porch large enough for a swing or spend time under the covered patio. The 4-car garage has room for your golf cart! Fully fenced and landscaped home is Sugar Hills at Raindance.
$715,000
2079 Dusk Court Windsor, CO 80550
- Type:
- Single Family
- Sq.Ft.:
- 1,944
- Status:
- Active
- Beds:
- 3
- Lot size:
- 0.15 Acres
- Year built:
- 2023
- Baths:
- 2.00
- MLS#:
- IR1000408
- Subdivision:
- Raindance Filing 16
ADDITIONAL INFORMATION
This beautiful ranch style home has 3 bedrooms and 2 full baths. The open concept gourmet kitchen, dining nook and family room feature 11ft ceilings and a cozy corner gas fireplace. The gourmet kitchen features SS double ovens, 36" gas cooktop, designer hood, walk-in pantry, large Carrara Mist quartz island. Gorgeous soft white shaker designer cabinets throughout. Entertain at the oversized island or in the sun filled dining nook. The floor plan flows easily through the first floor with the main bathroom leading to a large laundry room and through to the mudroom entrance. Enjoy the outdoor living space under the covered patio. This home has 9' ceilings in the full unfinished basement, 3-car wide garage with garage service door, and lots of storage space. This home is the ideal West facing orientation on a cul de sac. This home is move-in ready and a must see!
$830,000
2075 Dusk Court Windsor, CO 80550
- Type:
- Single Family
- Sq.Ft.:
- 3,513
- Status:
- Active
- Beds:
- 4
- Lot size:
- 0.15 Acres
- Year built:
- 2023
- Baths:
- 4.00
- MLS#:
- IR1000212
- Subdivision:
- Raindance Filing 16
ADDITIONAL INFORMATION
Amazing 4-car garage home on a cul de sac lot. This 4 bedroom home includes, 3.5 baths, study, loft, finished basement with wet bar. You are welcomed in with a large covered front porch leading into a home office with glass French doors. A 2-story vaulted family room features windows surrounding the grand fireplace open to the gourmet kitchen. Cooks will be delighted with the double ovens, 36" gas cooktop, extra-large walk-in pantry, walls of white cabinets, large quartz island, and separate dining nook. Upstairs includes 2 bedrooms with walk-in closets, 1 full bath, tiled utility room, generously sized game room with partial mountain views. The main suite has a tray ceiling, walk-in shower, two separate vanities and separate walk-in closets with closet organizers. Enjoy entertaining in the finished basement that offers a guest bedroom and full bath with a wet bar for your gatherings! Fully Landscaped yard with 6' privacy fencing.
$840,000
2071 Dusk Court Windsor, CO 80550
- Type:
- Single Family
- Sq.Ft.:
- 3,898
- Status:
- Active
- Beds:
- 5
- Lot size:
- 0.15 Acres
- Year built:
- 2023
- Baths:
- 4.00
- MLS#:
- IR1000209
- Subdivision:
- Raindance Filing 16
ADDITIONAL INFORMATION
Our most popular 5 bedroom and 3.5 bath ranch style home with a finished basement has room for everyone and everything. Enjoy summer afternoons on the front porch. A sunny study welcomes you in the front of the home. The gourmet kitchen features double ovens, 36 inch gas cooktop stove with a designer hood, tons of cabinets, and a large walk-in pantry. Enjoy the open concept floor plan from the large kitchen island with upgraded quartz. There are soaring ceilings in your family room with a cozy fireplace which brings in lots of warmth to the space. Your 5-piece bathroom comes with a soaking tub, shower, double vanity and a water closet. Each bedroom in this 5-bedroom home features a walk-in closet with closet organizers. Entertain your guests in the finished basement featuring a large rec room, wet bar, bedrooms 4 and 5 and a full bath. Need storage for your decorations, crafts and projects? This home has one of the largest enclosed storage spaces for everything you want to tuck away! Plus there is a 3-car tandem garage. The homesite is fully landscaped and features a 6' privacy fence.
$463,675
2280 Golden Way Windsor, CO 80550
- Type:
- Single Family
- Sq.Ft.:
- 1,888
- Status:
- Active
- Beds:
- 3
- Lot size:
- 0.14 Acres
- Year built:
- 2024
- Baths:
- 3.00
- MLS#:
- IR1000130
- Subdivision:
- Ravina
ADDITIONAL INFORMATION
Seller Concessions are offered. The California plan is a 3 bedroom, 2 1/2 bath split level with 1888 square feet finished and a 530 sq. ft. unfinished basement. A warm and spacious living room/kitchen welcome you home on the main level. A few steps away is a great room on the lower level. The Primary suite features a 5-piece bath and a generous walk-in closet. A 3 car tandem completes this lovely home.
- Type:
- Single Family
- Sq.Ft.:
- 3,149
- Status:
- Active
- Beds:
- 5
- Lot size:
- 0.2 Acres
- Year built:
- 2024
- Baths:
- 4.00
- MLS#:
- IR999572
- Subdivision:
- Hidden Valley Farm
ADDITIONAL INFORMATION
Preferred Lender incentive available to Buyer for loan closing costs, interest rate buydown &/or prepaids! This one of a kind, two story with finished basement home will be available in Hidden Valley! This home features top of the line designer finishes throughout, as well as an open concept floorplan perfect for anyone looking to entertain in their new home. There is also a 3-car garage that can house your vehicles or double as a workshop, and gas appliances in a very spacious kitchen. Come see this beautiful home today! Depictions of homes or other features are artist conceptions. Hardscape, landscape, and other items shown may be decorator suggestions that are not included in the purchase price and availability may vary. See your Horizon View Homes Sales rep for our most up to date promotions and inentives through our preferred lender!
$865,000
1855 Equinox Drive Windsor, CO 80550
- Type:
- Single Family
- Sq.Ft.:
- 3,898
- Status:
- Active
- Beds:
- 5
- Lot size:
- 0.16 Acres
- Year built:
- 2023
- Baths:
- 4.00
- MLS#:
- IR999330
- Subdivision:
- Raindance Filing 16
ADDITIONAL INFORMATION
The popular C502 floor plan features 5 bedrooms, 3.5 baths and a dedicated study with glass french doors. The main floor of this ranch style home has it all with 3 bedrooms, 2.5 baths and a study. The finished basement has 2 additional bedrooms and 1 full bath with a large rec room and a walk behind wet bar. Enjoy the gourmet kitchen with double ovens, gas cooktop, honed concrete grey quartz countertops, large island and loads of cabinets including a walk-in pantry. The 5-piece primary bathroom leads to a large walk-in closet. The open floor plan is flooded with sunlight through the multi-panel sliding glass doors which lead to the extra outdoor living space under the covered patio. The home sits on a lot that is fully landscaped and has a 6' privacy fence. The 3-car garage with a garage service door and large unfinished areas in the basement are great for storage. Enjoy the close proximity to the amenities of Raindance.
- Type:
- Single Family
- Sq.Ft.:
- 3,896
- Status:
- Active
- Beds:
- 5
- Lot size:
- 0.23 Acres
- Year built:
- 2023
- Baths:
- 4.00
- MLS#:
- IR998996
- Subdivision:
- Raindance Sugar Hills
ADDITIONAL INFORMATION
Desirable 10,000 sq ft home site for this spacious 5-bedroom ranch home located at Sugar Hills in the amenity rich Raindance community. The main floor features the primary bedroom, plus 2 more bedrooms, 2.5 baths and a dedicated study with 8' tall glass french doors. The finished basement has 2 additional bedrooms and 1 full bath with a large rec room and a walk behind wet bar for entertaining. Enjoy the gourmet kitchen with Kitchen Aid appliances, a 36" gas cooktop, designer hood, large island and loads of cabinets including a walk-in pantry. The primary bathroom's shower has dual shower heads, double sinks leading to a large walk-in closet. The open floor plan is flooded with sunlight through the multi-panel sliding glass doors which lead to the extra outdoor living space under the covered patio. The home sits on a lot that is fully landscaped and has a 6' privacy fence. The 3-car garage with a garage service door and large unfinished areas in the basement are great for storage. Enjoy the close proximity to the amenities of Raindance.
- Type:
- Other
- Sq.Ft.:
- 1,171
- Status:
- Active
- Beds:
- 2
- Baths:
- 2.00
- MLS#:
- 998994
- Subdivision:
- RainDance
ADDITIONAL INFORMATION
Morgan by Hartford Homes. Main level, 2 bedroom condo w/ attached 1 car garage w/ private entry into condo. S.s. dishwasher, microwave, range, fridge. Macchiato painted maple cabinetry. Quartz countertops throughout. Vinyl plank flooring throughout the condo including the bedrooms. Washer & dryer included. Garage door opener. Active radon system. 2 in white faux wood blinds. Community amenities: Parks, Farm to Table Community with access to orchards, corn fields, pumpkin patches, Access to lakes in Water Valley, Access to Community Pool and Gym (W Club) for additional fee. PHOTOS FROM PREVIOUSLY BUILT CONDO AND THEREFORE MAY DEPICT DIFFERENT FINISHES. ASK ABOUT CURRENT LENDER INCENTIVES.
- Type:
- Single Family
- Sq.Ft.:
- 2,579
- Status:
- Active
- Beds:
- 4
- Lot size:
- 0.23 Acres
- Year built:
- 2023
- Baths:
- 3.00
- MLS#:
- IR998985
- Subdivision:
- Raindance Sugar Hills
ADDITIONAL INFORMATION
Amazing Raindance 10,000 square foot lot featuring a stunning single-story home with 4 bedrooms and 3 full baths. Open concept family room with 15' triple slider leading to large, covered patio. All 4 bedrooms are on the first floor of the home, as well as a casual dining and den/study with barn doors. Plenty of Kinsdale maple cabinets with SS double ovens and extended tech center off the kitchen and a large walk-in pantry. The 9-foot kitchen Island has Arabescado quartz countertops. The 5-piece main bathroom has separate double vanities and free-standing tub and a large walk-in closet. Luxury 7" flooring throughout all living areas including the main bedroom and WIC. Floor to ceiling designer tile on the family room fireplace. The 3-car garage and full unfinished basement with 9' walls provide for great storage. The homesite is fully landscaped and features a 6' privacy fence. This deep backyard has peekaboo views of the Front Range mountains. Numerous amenities including a pool and the National Golf Course.
- Type:
- Other
- Sq.Ft.:
- 755
- Status:
- Active
- Beds:
- 2
- Lot size:
- 0.09 Acres
- Year built:
- 1971
- Baths:
- 1.00
- MLS#:
- 3347496
- Subdivision:
- Stonegate Condo
ADDITIONAL INFORMATION
Best priced housing in Windsor! Welcome to affordable living in Windsor, Colorado! This bulletproof Stonegate condo has been a rental for many years and is a fantastic opportunity for affordable living in an increasingly expensive area. This gentle unit features 755 sq feet, two beds and one full bath. Located on the second floor, this condo is functional and semi-updated and features an open layout. The unit has a washer/dryer and full kitchen with a breakfast bar adjacent the living room There is an abundance of outdoor parking and a generous balcony where you can sit and enjoy the vibe overlooking the courtyard area. The HOA is reasonable and covers most utitlites except electricity. Located a short ways from fabulous downtown Windsor where shopping and restaurants close to the lake create your perfect NOCO lifestyle without breaking the bank. We think this is the best affordable living opportunity in all of Windsor so hurry and set your showing today!
$645,000
5524 Chantry Dr Windsor, CO 80550
- Type:
- Other
- Sq.Ft.:
- 3,106
- Status:
- Active
- Beds:
- 5
- Lot size:
- 0.21 Acres
- Year built:
- 2018
- Baths:
- 3.00
- MLS#:
- 998697
- Subdivision:
- The Ridge At Harmony Road
ADDITIONAL INFORMATION
This is what you have been waiting for. From the second you arrive you will notice the expansive corner lot, with stunning curb appeal and beautiful interior finishes. This home has everything you have been looking for. From the open concept kitchen and great room to the upgraded extended patio, this floor plan is sure to impress. The kitchen offers a massive island for entertaining, with double ovens, and tons of additional counter space. The basement bar offers additional room for entertainment and fun! This home offers three distinct sleeping areas for homeowners or guests. The main floor primary offers abundant space with a massive walk in closet and full bath. There are two additional bedrooms on the main floor perfect for dual offices or guest quarters with another full bath. The basement offers two more bedrooms, both generous in size with a full bath. The abundant sunlight with beautiful mountain views from the patio displays the Colorado dream in all seasons. Many furnishings included: desk, couch, gas grill, king bedroom set downstairs, and pool table.
- Type:
- Single Family
- Sq.Ft.:
- 1,965
- Status:
- Active
- Beds:
- 3
- Lot size:
- 0.16 Acres
- Year built:
- 2023
- Baths:
- 2.00
- MLS#:
- 6937357
- Subdivision:
- Hidden Valley Farm
ADDITIONAL INFORMATION
From the moment you step into the Pike floor plan, a long foyer flows into the spacious family room and open kitchen. The kitchen features a spacious island, beautiful granite countertops and a complete suite of energy-efficient Whirlpool® appliances. For those who enjoy hosting, the dining room is the perfect place to enjoy a dinner party. The expansive master suite is a true oasis at the end of the day. The huge bedroom features a separate tub and standing shower, and the walk-in closet is incredible. Last but not least, the two additional bedrooms and additional bathroom provide plenty of extra space! The home pictured is representative of the property that is being built.
- Type:
- Single Family
- Sq.Ft.:
- 1,965
- Status:
- Active
- Beds:
- 3
- Lot size:
- 0.15 Acres
- Year built:
- 2023
- Baths:
- 2.00
- MLS#:
- 4716111
- Subdivision:
- Hidden Valley Farm
ADDITIONAL INFORMATION
From the moment you step into the Pike floor plan, a long foyer flows into the spacious family room and open kitchen. The kitchen features a spacious island, beautiful granite countertops and a complete suite of energy-efficient Whirlpool® appliances. For those who enjoy hosting, the dining room is the perfect place to enjoy a dinner party. The expansive master suite is a true oasis at the end of the day. The huge bedroom features a separate tub and standing shower, and the walk-in closet is incredible. Last but not least, the two additional bedrooms and additional bathroom provide plenty of extra space! The home pictured is representative of the property that is being built.
| Listing information is provided exclusively for consumers' personal, non-commercial use and may not be used for any purpose other than to identify prospective properties consumers may be interested in purchasing. Information source: Information and Real Estate Services, LLC. Provided for limited non-commercial use only under IRES Rules. © Copyright IRES |
Andrea Conner, Colorado License # ER.100067447, Xome Inc., License #EC100044283, [email protected], 844-400-9663, 750 State Highway 121 Bypass, Suite 100, Lewisville, TX 75067

The content relating to real estate for sale in this Web site comes in part from the Internet Data eXchange (“IDX”) program of METROLIST, INC., DBA RECOLORADO® Real estate listings held by brokers other than this broker are marked with the IDX Logo. This information is being provided for the consumers’ personal, non-commercial use and may not be used for any other purpose. All information subject to change and should be independently verified. © 2024 METROLIST, INC., DBA RECOLORADO® – All Rights Reserved Click Here to view Full REcolorado Disclaimer
Windsor Real Estate
The median home value in Windsor, CO is $558,500. This is higher than the county median home value of $480,800. The national median home value is $338,100. The average price of homes sold in Windsor, CO is $558,500. Approximately 77.71% of Windsor homes are owned, compared to 19.41% rented, while 2.88% are vacant. Windsor real estate listings include condos, townhomes, and single family homes for sale. Commercial properties are also available. If you see a property you’re interested in, contact a Windsor real estate agent to arrange a tour today!
Windsor, Colorado 80550 has a population of 31,972. Windsor 80550 is more family-centric than the surrounding county with 38.1% of the households containing married families with children. The county average for households married with children is 38.01%.
The median household income in Windsor, Colorado 80550 is $111,477. The median household income for the surrounding county is $80,843 compared to the national median of $69,021. The median age of people living in Windsor 80550 is 41.9 years.
Windsor Weather
The average high temperature in July is 89.2 degrees, with an average low temperature in January of 14.9 degrees. The average rainfall is approximately 15.2 inches per year, with 43.6 inches of snow per year.
