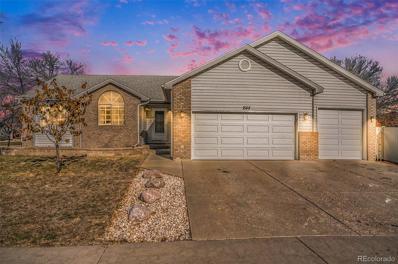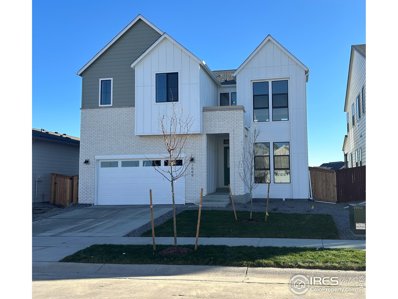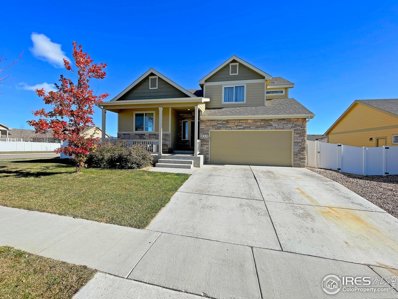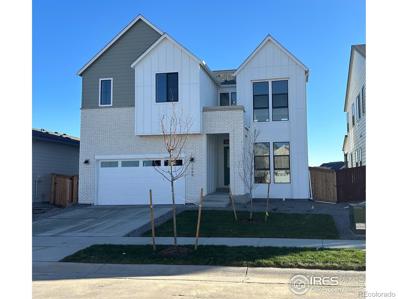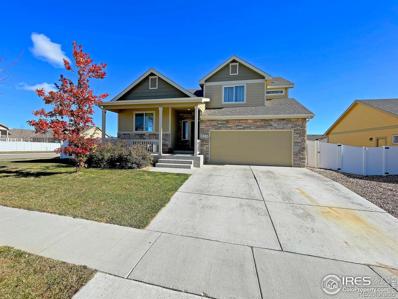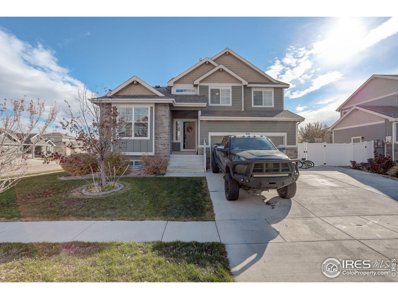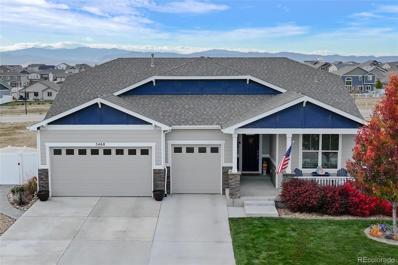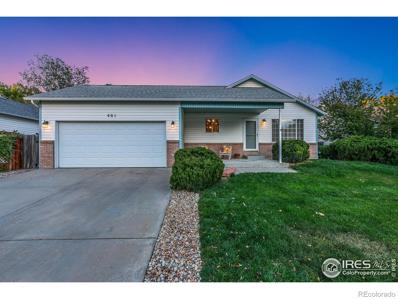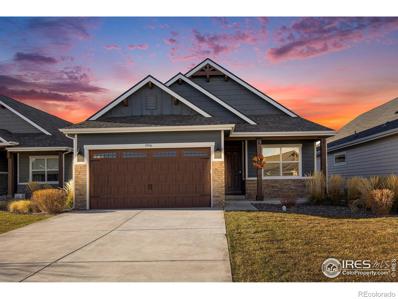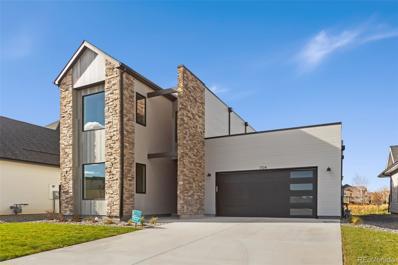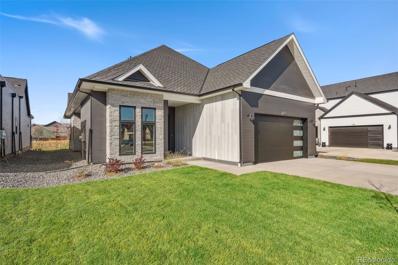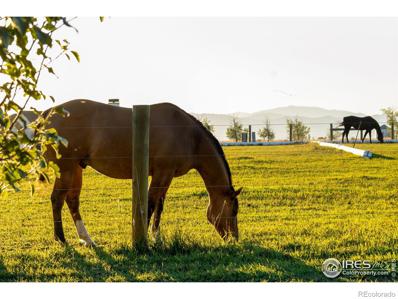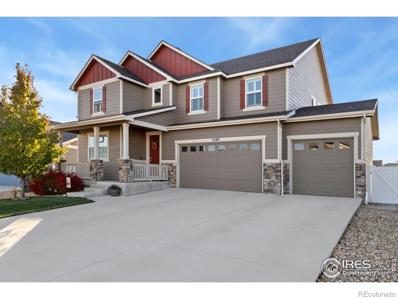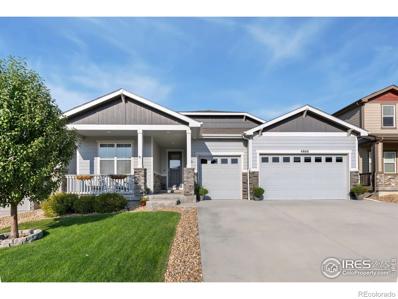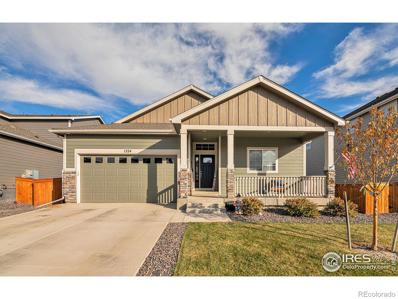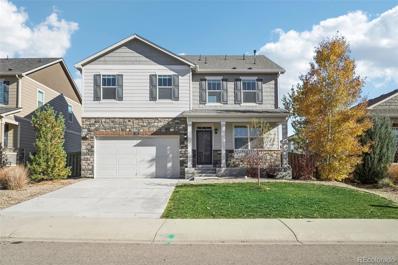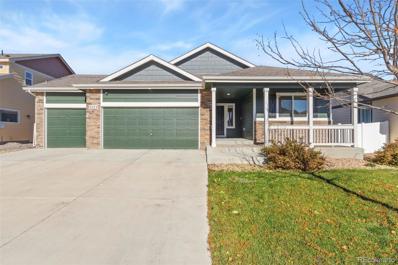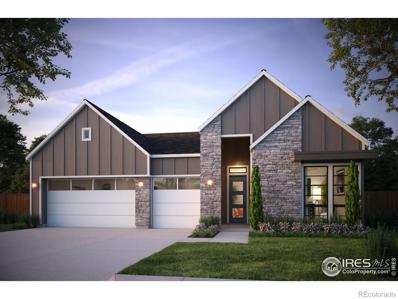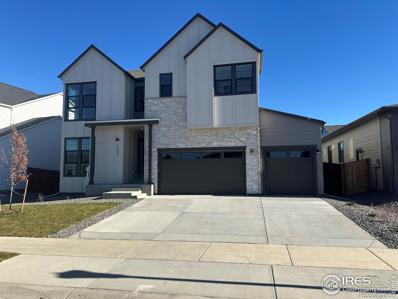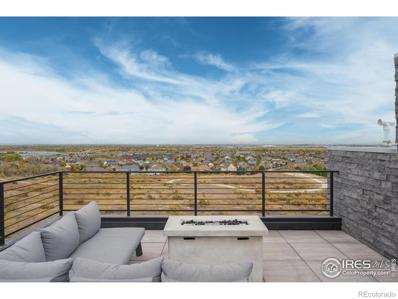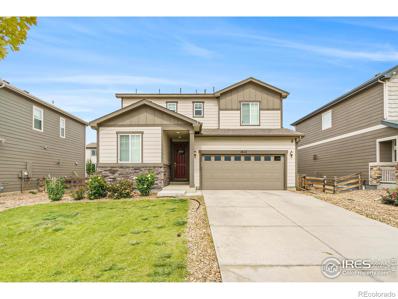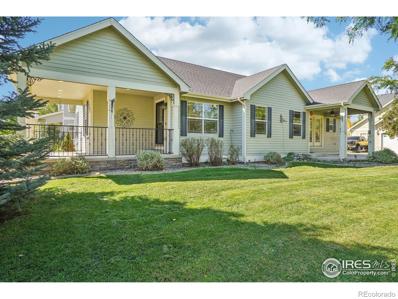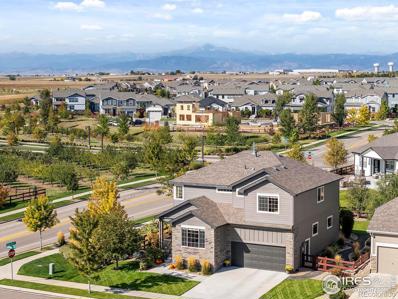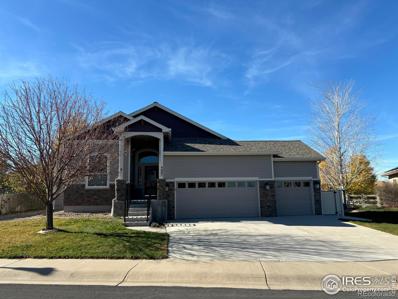Windsor CO Homes for Sale
Open House:
Sunday, 11/24 9:45-2:45PM
- Type:
- Single Family
- Sq.Ft.:
- 2,986
- Status:
- NEW LISTING
- Beds:
- 5
- Lot size:
- 0.2 Acres
- Year built:
- 2001
- Baths:
- 3.00
- MLS#:
- 9595560
- Subdivision:
- Westwood Village
ADDITIONAL INFORMATION
Welcome to 1544 Lakewood Dr, Windsor, CO! This spacious 4-bedroom, 3-bathroom home offers comfort, versatility, and an excellent opportunity for buyers ready to make it their own. With two additional non-conforming bedrooms, the possibilities for this home are endless. Competitively priced for a quick sale, it’s a must-see for anyone seeking a great value in a prime location. Situated on a desirable corner lot, this home boasts a convenient main-floor master suite complete with a 5-piece bath. The eat-in kitchen features a pantry and adjacent main-floor laundry, providing added ease for day-to-day living. Upstairs, you'll find three bedrooms and two bathrooms, offering ample space for family or guests. The fully finished basement adds even more flexibility, with a cozy fireplace, an additional bedroom, two bonus rooms, and a 3/4 bath. Vaulted ceilings throughout the home enhance the bright, open feel, while the 3-car garage provides plenty of space for vehicles, storage, or a workshop. This property offers an excellent layout and endless potential to tailor it to your unique style. Don’t miss the chance to call this incredible home your own—schedule a showing today!
- Type:
- Other
- Sq.Ft.:
- 2,752
- Status:
- NEW LISTING
- Beds:
- 4
- Lot size:
- 0.13 Acres
- Year built:
- 2024
- Baths:
- 3.00
- MLS#:
- 1022565
- Subdivision:
- Raindance - Festival
ADDITIONAL INFORMATION
This stunning Plan 5 at Festival at RainDance by Trumark Homes is located on a hard to find walkout lot backing to green belt and a community trail! The expansive two-story plan offers 2,752 Sq. Ft. of living space with four bedrooms and three baths. Beyond the entry is a main floor secondary bedroom and bath. The kitchen overlooks the 20' open-ceiling dining room and vaulted great room, complete with a modern gas fireplace. The kitchen includes 42" deluxe fog stained Shaker cabinetry, Calacatta Jubilee quartz countertops with tile backsplash, Beko stainless steel appliance package with 5-burner gas cooktop, convection oven, built-in microwave, dishwasher and spacious walk-in pantry. This beautiful space conveniently connects to the office and the covered outdoor deck with dual sliding glass doors and stairs leading to the fully landscaped and fenced backyard. Upstairs, you'll find a large loft and two secondary bedrooms connected by a shared bathroom with dual sinks. The primary suite offers a luxurious, spa-like bathroom with a walk-in shower and freestanding tub. An expansive walk-in closet completes the primary suite. The home comes with beautiful natural stained 5" engineered hardwood flooring in the majority of main level, luxurious carpet in bedrooms, deluxe primary shower tile to ceiling with mosaic tile shower pan, and hand-held shower. Spacious 9 and 10 foot ceilings, insulated steel garage door, tankless water heater, dual AC, and much more! Neighborhood amenities of walking trails, orchards, non-potable water and trash, are included in your metro district fees. Membership to the Raindance pool is optional and currently $499/year; there are also other membership options combining amenities in Raindance and nearby Water Valley - "WaterDance"!
- Type:
- Other
- Sq.Ft.:
- 1,790
- Status:
- NEW LISTING
- Beds:
- 4
- Lot size:
- 0.17 Acres
- Year built:
- 2018
- Baths:
- 3.00
- MLS#:
- 1022517
- Subdivision:
- Overlook
ADDITIONAL INFORMATION
Outstanding value in The Overlook! Fantastic 4-level with 4 bedrooms, 3 baths and a 3-car garage! Featuring central air, a spacious primary suite with a full bath and a large walk-in closet. Unfinished basement for room to grow! Located on a corner lot with a fenced yard and a covered patio. Priced to sell-see it today! Close to park and schools!
Open House:
Thursday, 11/21 10:00-5:00PM
- Type:
- Single Family
- Sq.Ft.:
- 2,752
- Status:
- NEW LISTING
- Beds:
- 4
- Lot size:
- 0.13 Acres
- Year built:
- 2024
- Baths:
- 3.00
- MLS#:
- IR1022565
- Subdivision:
- Raindance - Festival
ADDITIONAL INFORMATION
This stunning Plan 5 at Festival at RainDance by Trumark Homes is located on a hard to find walkout lot backing to green belt and a community trail! The expansive two-story plan offers 2,752 Sq. Ft. of living space with four bedrooms and three baths. Beyond the entry is a main floor secondary bedroom and bath. The kitchen overlooks the 20' open-ceiling dining room and vaulted great room, complete with a modern gas fireplace. The kitchen includes 42" deluxe fog stained Shaker cabinetry, Calacatta Jubilee quartz countertops with tile backsplash, Beko stainless steel appliance package with 5-burner gas cooktop, convection oven, built-in microwave, dishwasher and spacious walk-in pantry. This beautiful space conveniently connects to the office and the covered outdoor deck with dual sliding glass doors and stairs leading to the fully landscaped and fenced backyard. Upstairs, you'll find a large loft and two secondary bedrooms connected by a shared bathroom with dual sinks. The primary suite offers a luxurious, spa-like bathroom with a walk-in shower and freestanding tub. An expansive walk-in closet completes the primary suite. The home comes with beautiful natural stained 5" engineered hardwood flooring in the majority of main level, luxurious carpet in bedrooms, deluxe primary shower tile to ceiling with mosaic tile shower pan, and hand-held shower. Spacious 9 and 10 foot ceilings, insulated steel garage door, tankless water heater, dual AC, and much more! Neighborhood amenities of walking trails, orchards, non-potable water and trash, are included in your metro district fees. Membership to the Raindance pool is optional and currently $499/year; there are also other membership options combining amenities in Raindance and nearby Water Valley - "WaterDance"!
- Type:
- Single Family
- Sq.Ft.:
- 1,648
- Status:
- NEW LISTING
- Beds:
- 3
- Lot size:
- 0.14 Acres
- Year built:
- 2024
- Baths:
- 3.00
- MLS#:
- IR1022546
- Subdivision:
- Ravina
ADDITIONAL INFORMATION
The Maryland is a 3-bedroom, 3 bath two story with 1648 sq. ft. finished and a 1140 sq. ft. unfinished basement. This home includes an oversized 2 car garage. The Primary bedroom is on the lower level of the house from the other 2 bedrooms. It is a very open plan with 10 ft. ceilings and has a inviting entry porch.
- Type:
- Single Family
- Sq.Ft.:
- 1,790
- Status:
- NEW LISTING
- Beds:
- 4
- Lot size:
- 0.17 Acres
- Year built:
- 2018
- Baths:
- 3.00
- MLS#:
- IR1022517
- Subdivision:
- Overlook
ADDITIONAL INFORMATION
Outstanding value in The Overlook! Fantastic 4-level with 4 bedrooms, 3 baths and a 3-car garage! Featuring central air, a spacious primary suite with a full bath and a large walk-in closet. Unfinished basement for room to grow! Located on a corner lot with a fenced yard and a covered patio. Priced to sell-see it today! Close to park and schools!
- Type:
- Other
- Sq.Ft.:
- 2,242
- Status:
- NEW LISTING
- Beds:
- 4
- Lot size:
- 0.19 Acres
- Year built:
- 2018
- Baths:
- 3.00
- MLS#:
- 1022506
- Subdivision:
- Overlook
ADDITIONAL INFORMATION
Welcome to the Big Horn Model floorplan situated on a corner lot within walking distance to the neighborhood park. This spacious home features 4 bedrooms, 3 bathrooms, plus office with built-in shelving and french-doors, laundry on the upstairs level and there is an additional 564 sq. ft. unfinished basement area for further expansion. The heated garage is a oversized two car with extended driveway for outside parking area and storage shed. The low maintenance backyard is enclosed with vinyl fencing which has a fire pit, stamped concrete patio, 220 for a hot tub and plumbing for a future outside kitchen (includes hot and cold water plus gas line). This multi-level floor plan is a must see and a property you would be proud to call home! See documents for additional information. Buyer and Buyers Agent to verify all information but not limited to schools, Metro District information and Square Footage.
- Type:
- Single Family
- Sq.Ft.:
- 3,828
- Status:
- NEW LISTING
- Beds:
- 5
- Lot size:
- 0.19 Acres
- Year built:
- 2018
- Baths:
- 4.00
- MLS#:
- 7240135
- Subdivision:
- The Ridge At Harmony Road
ADDITIONAL INFORMATION
Stunning Mountain Views and Open Space! Experience breathtaking sunsets from your new composite deck or start your day with a peaceful sunrise on the front porch. This beautiful home offers the perfect blend of comfort and style, both inside and out. As you enter the foyer, you'll be greeted by rich hardwood floors that lead into a spacious office and a guest bedroom with a full bath. The gourmet kitchen is a chef’s dream, featuring stainless steel appliances, gas range, large island, and a pantry. The cabinets have been upgraded with custom pull-out drawers and soft-close doors and drawers. Relax in the inviting spacious great room by the gas fireplace, or retreat to the luxurious primary suite with a walk-in closet that conveniently leads to the laundry room, and a 5-piece en-suite bathroom. The expansive full basement is complete with another primary bedroom with en-suite bath, 9' ceilings, a bar, a great room, and 2 additional bedrooms with a shared full bath - making this an ideal space for multi-generational living! The garage is fully finished with insulation and drywall and leads into a mudroom with extra storage and a utility sink, providing extra comfort and convenience. This exceptional property is fully fenced with lush landscaping and is located in a fantastic community with walking trails, parks, and easy access to shopping and I-25. Don’t miss out on the chance to make this your forever home—schedule your showing today!
$435,900
401 12th Street Windsor, CO 80550
- Type:
- Single Family
- Sq.Ft.:
- 1,782
- Status:
- NEW LISTING
- Beds:
- 5
- Lot size:
- 0.16 Acres
- Year built:
- 1996
- Baths:
- 2.00
- MLS#:
- IR1022493
- Subdivision:
- Riverbend
ADDITIONAL INFORMATION
Welcome to this spacious and inviting home designed for comfort and functionality. The main floor features three cozy bedrooms with new carpet and built-in closets. The bedrooms are complemented by an open-plan kitchen, dining, and living area with new premium vinyl floors that flow seamlessly together, perfect for family gatherings. The two bathrooms located on the main floor offer convenience and practicality. Downstairs, the fully finished basement adds two additional bedrooms, ideal for guests, a home office, or hobbies. Step outside to enjoy the covered porch, a perfect spot for your morning coffee, and a patio, great for summer barbecues or relaxing evenings. Located in a quiet and friendly neighborhood, this home offers everything you need for modern living. Whether you're raising a family, working from home, or looking for extra space, this property is a must-see!
Open House:
Saturday, 11/23 12:00-2:00PM
- Type:
- Single Family
- Sq.Ft.:
- 2,750
- Status:
- NEW LISTING
- Beds:
- 4
- Lot size:
- 0.07 Acres
- Year built:
- 2018
- Baths:
- 3.00
- MLS#:
- IR1022459
- Subdivision:
- Water Valley
ADDITIONAL INFORMATION
Discover resort-style living at the Casitas at Water Valley! This exceptional home features an open floor plan with quartz countertops, hardwood floors, and Milarc soft-close cabinets. The great room offers a cozy fireplace, while the gourmet kitchen boasts stainless steel Whirlpool appliances. Full basement finish with wet bar with wine fridge is perfect for entertaining. Relax on the private covered patio, and enjoy the oversized garage with tandem space for a golf cart or workshop. Steps from trails, lakes, tennis, pickleball, and more, with optional golf, pool, and gym memberships. HOA covers water, lawn care, snow removal, and trash. Come see this functional and spacious floorplan which offers easy living and enjoy the highly desirable community of Water Valley in Windsor!
- Type:
- Single Family
- Sq.Ft.:
- 3,134
- Status:
- NEW LISTING
- Beds:
- 4
- Lot size:
- 0.08 Acres
- Year built:
- 2024
- Baths:
- MLS#:
- 9698765
- Subdivision:
- Pelican Shores @ Water Valley
ADDITIONAL INFORMATION
Homesite 18 at Pelican Shores, The Huntington (our flagship model), shows off our contemporary design, featuring an inviting covered porch with a secondary bedroom off the front of the home. This expansive two-story home offers 3,123 sqft of living space - it's larger than you'd think a patio home would be and all that square footage is above grade for abundant natural light! Main floor study/bedroom is off the entry with an adjacent bath. Head down the entry hall to the main living area, and you'll find a multi-functional great room, dining room, and open kitchen. The gourmet kitchen includes a center preparation island overlooking the spacious dining and great room. This home includes complimentary mix of quartz counter tops in the kitchen and all bathrooms, and laundry room. The premium stainless steel appliance package comes with a Zephyr chimney hood. You'll delight in the spacious primary suite, located on the main floor, featuring a stunning spa-like bathroom with dual sinks, extra-large shower with double heads and a walk-in closet. The second floor includes 2 secondary bedrooms, a bathroom, and an open game room with wet bar and beverage center. This home comes with extensive engineered hardwood flooring in entry, kitchen, great room, and dining room, tile in all bathrooms and laundry room, The home also includes tankless water heater, high-efficiency furnace and air conditioner, insulated steel garage door, garage door opener and much more!
- Type:
- Single Family
- Sq.Ft.:
- 2,130
- Status:
- NEW LISTING
- Beds:
- 3
- Lot size:
- 0.09 Acres
- Year built:
- 2024
- Baths:
- 2.00
- MLS#:
- 8834321
- Subdivision:
- Pelican Shores @ Water Valley
ADDITIONAL INFORMATION
Trumark Homes, known for their upscale finishes in their patio homes at Pelican Shores @ Water Valley, has completed a Riviera plan; a charming single-story, 2,130 sqft luxury patio home boasting 10' ceilings throughout. Past the entry hall, you'll find the gourmet kitchen with stainless steel gas appliances and Zephyr chimney hood, a walk-in pantry, and a center preparation island overlooking the spacious dining, great room, and covered patio. This home includes Quartz counter tops in the kitchen, bathrooms, and laundry room. Adjacent to the main living area is the primary suite with a luxurious, spa-like tiled bathroom with dual sinks and a walk-in closet. This home also comes with extensive 7-1/2" inch engineered white oak wood flooring in entry, kitchen, great room, dining room, and owner's suite. Regal White full overlay shaker style cabinets with soft close doors and drawers contrast with the Matte Black fixtures and hardware adding to the well-appointed design center selections created for this one-of-a-kind Riviera. An oversized 2 car garage with an insulated 8' door will keep your vehicles or golf cart safe until you are ready to explore all the amenities Pelican Shores at Water Valley has to offer. Sales office is open daily at 1784 Barefoot Drive - or call for a private appointment. We'd love to show off our fine homes!
$1,690,000
7755 Valleyview Circle Windsor, CO 80550
- Type:
- Single Family
- Sq.Ft.:
- 3,683
- Status:
- NEW LISTING
- Beds:
- 4
- Lot size:
- 7.32 Acres
- Year built:
- 1996
- Baths:
- 4.00
- MLS#:
- IR1022467
- Subdivision:
- Valleyview
ADDITIONAL INFORMATION
Incredible equine property located 4 miles east of I-25. 7.32 irrigated acres with panoramic views of the Rocky Mountains and featuring a 287' X 155' outdoor riding arena, 2000 square foot shop barn with a 500 square foot office and indoor mare loafing stall, additional loafing shed, pasture, welded pipe corals, new fencing with smooth high tensile horse friendly, and an oversized outdoor turnout stall. Property features 3,683 square feet and features a front formal dining area, front executive office, remodeled kitchen featuring granite slab countertops and stainless-steel appliances with a gas range and double ovens. Main floor laundry and primary bedroom with retreat, patio access, walk-in closet and a private 5-piece luxury bath. Upstairs features a catwalk along with 3 spacious bedrooms one with a private ensuite. Large covered front patio plus a backyard patio with pergola, built in BBQ, plumbing for hot tub and a gas fire-pit. Mature landscaping, sprinkler and drip system, circular drive and so much more. Call for a detailed list of home features, a floor plan or to schedule a private showing.
$699,900
5340 Chantry Drive Windsor, CO 80550
Open House:
Sunday, 11/24 11:00-1:00PM
- Type:
- Single Family
- Sq.Ft.:
- 3,840
- Status:
- NEW LISTING
- Beds:
- 6
- Lot size:
- 0.18 Acres
- Year built:
- 2019
- Baths:
- 4.00
- MLS#:
- IR1022455
- Subdivision:
- The Ridge At Harmony
ADDITIONAL INFORMATION
This stunning 6-bedroom, 4-bathroom home offers exceptional living with thoughtful design and breathtaking views. Enter into an inviting foyer leading to a spacious formal dining room that doubles as an office, perfect for remote work or hosting. The heart of the home features an open concept living space with abundant natural light, ideal for gatherings. The chef's kitchen boasts modern appliances, ample counter space, and an island for casual dining. Upstairs, discover a versatile loft space, the expansive primary suite is a true retreat with a private balcony that showcases mountain views, creating a serene backdrop. Enjoy the convenience of a dedicated office space within the primary bedroom, blending luxury with functionality. The fully finished basement provides additional living including 2 bedrooms, bathroom, living room and storage. Outdoor living is unparalleled with an expanded backyard patio, perfect for entertaining or soaking in the Colorado sunshine. This home's thoughtful design offers ample space for comfort and lifestyle, balancing elegance with practicality. Close to the neighborhood park!
Open House:
Saturday, 11/23 2:00-4:00PM
- Type:
- Single Family
- Sq.Ft.:
- 3,756
- Status:
- NEW LISTING
- Beds:
- 5
- Lot size:
- 0.17 Acres
- Year built:
- 2020
- Baths:
- 4.00
- MLS#:
- IR1022446
- Subdivision:
- Ridge At Harmony Road 2nd Fg
ADDITIONAL INFORMATION
*Mountain Views* This 5-bedroom, 4-bathroom home is a true masterpiece, blending modern comforts with timeless charm. From the moment you move inside, you'll be captivated by the incredible attention to detail and thoughtful design throughout. The expansive main living spaces are bathed in natural light, showcasing the breathtaking mountain views from the large windows. The heart of the home features a well-appointed kitchen with oversized granite island - perfect for entertaining.The finished basement is a showstopper, offering ample space for recreation, relaxation, hosting guests, or a multi-generational living option. Complete with a wet bar and large rec room. You'll find custom wood from 'Story Barns' throughout the home. Crafted from reclaimed wood from a historic Timnath barn built in the late 1800s, creating a space where history and modern luxury come together beautifully. Each of the five bedrooms provides comfort and versatility, with a primary suite that's a serene retreat after a long day, and an incredibly designed walkthrough master bath to closet to laundry room. The four well-appointed bathrooms are both functional and stylish with granite counters and detailed tile work. Step outside and embrace both beauty and convenience. The interior is outfitted with a whole house humidifier and an installed RP-145 radon fan. The exterior is outfitted with Gemstone lights, customizable through an app to match every holiday or occasion. Your yard is as smart as it is beautiful with a B-hyve WiFi-enabled sprinkler system, complete with drip lines for bushes and sprinklers in the garden boxes - perfect for maintaining your outdoor spaces with ease. The garage is fully finished with insulation, drywall and large metal shelving. This impeccably maintained home is move-in ready, combining charm, history, and smart features for the ultimate living experience.
- Type:
- Single Family
- Sq.Ft.:
- 1,805
- Status:
- NEW LISTING
- Beds:
- 4
- Lot size:
- 0.15 Acres
- Year built:
- 2023
- Baths:
- 2.00
- MLS#:
- IR1022425
- Subdivision:
- Hidden Valley Farm
ADDITIONAL INFORMATION
Sprawling Ranch-Style Home with Luxurious Upgrades in Severance, CO! This stunning 4-bedroom, 2-bath ranch-style home offers elegance and comfort, with a fully fenced, professionally landscaped yard that makes it move-in ready. Only a year old, this home has all the benefits of new construction without the wait! The main floor features tall ceilings and large windows filling the home with natural light. The kitchen has 42" cabinets, endless granite counter space, and storage galore, including a pantry and a coffee station. The huge island is perfect for seating, meal prep, and entertaining, while the stainless steel appliances and gas range complete this chef's dream kitchen. The open-concept design flows seamlessly into the living room and breakfast nook, creating a welcoming and spacious area to host gatherings or cozy up by the custom fireplace. Just beyond, the oversized patio offers a perfect space for outdoor dining and relaxation. The primary suite is a serene retreat, complete with a spacious walk-in closet, dual vanities, a walk-in shower, and a soaking tub for ultimate relaxation. One bedroom is finished in the basement, adding flexibility for a home office, guest room, or gym. Step outside to your backyard oasis-fully fenced, ideal for pets, play, or just unwinding in peace. Enjoy morning coffee on the large front porch, or relax on the patio in the evenings. Located in the quiet, growing community of Severance, you're close to top-rated schools, parks, and local amenities. Everything is already done and ready for you to move right in! Start enjoying your new home without the hassle of ongoing projects.
$544,900
536 2nd Street Severance, CO 80550
- Type:
- Single Family
- Sq.Ft.:
- 2,549
- Status:
- NEW LISTING
- Beds:
- 4
- Lot size:
- 0.15 Acres
- Year built:
- 2017
- Baths:
- 3.00
- MLS#:
- 7804418
- Subdivision:
- Tailholt
ADDITIONAL INFORMATION
Welcome to this spacious former model home at 536 2nd Street! This beautifully maintained residence offers an inviting layout designed for comfortable living. Just off the entryway, a dedicated office space creates an ideal work-from-home setup, conveniently set apart from the main living area. The open concept of the kitchen, dining, and living spaces features tasteful upgrades, making it perfect for gatherings. Upstairs, unwind in the expansive primary suite, thoughtfully separated from the other three bedrooms—ideal for privacy and convenience. Outside, the covered patio provides a shaded retreat to enjoy all day long. This home is ready for its next owner to make it their own!
Open House:
Saturday, 11/23 10:00-1:00PM
- Type:
- Single Family
- Sq.Ft.:
- 2,689
- Status:
- NEW LISTING
- Beds:
- 5
- Lot size:
- 0.17 Acres
- Year built:
- 2019
- Baths:
- 3.00
- MLS#:
- 4462804
- Subdivision:
- Severance Shores
ADDITIONAL INFORMATION
1524 Wavecrest Drive is waiting for its next buyers. This incredible Ranch Style 5 bedroom, 3 full bathroom, Single Family Home is priced to SELL. Offering an open layout and coming fully equipped with newer exterior paint, paid off solar panels and a true 5 bedroom home; this home will not last long. Boasting in space, you will gain two large living quarters in this home on each level, a 3 car garage and a FULL finished basement. The attic comes equipped with double insulation in the attic, a true farm house sink, 10 FT. ceilings and updated light fixtures throughout. The backyard is large, with a multi-use concrete slab, fully fenced and private making it an additional space for hosting gatherings and events. Schedule your private tour today!
Open House:
Thursday, 11/21 10:00-5:00PM
- Type:
- Single Family
- Sq.Ft.:
- 2,461
- Status:
- NEW LISTING
- Beds:
- 4
- Lot size:
- 0.17 Acres
- Year built:
- 2024
- Baths:
- 4.00
- MLS#:
- IR1022323
- Subdivision:
- Raindance - Sugar Hills
ADDITIONAL INFORMATION
Plan 1 at Sugar Hills at RainDance by Trumark Homes features an inviting porch with two secondary bedrooms and a shared bathroom off the front of the home. The expansive single-story home offers 2,461 Sq. Ft. of living space with four bedrooms and three and a half baths. Past the entrance hall is the gourmet kitchen, featuring a spacious walk-in pantry and a center preparation island, which overlooks the dining and great rooms, complete with a modern gas fireplace. The kitchen includes 42" deluxe sage stained shaker style cabinetry, Calacatta Elysio quartz countertops with tile backsplash, stainless steel appliance package with 5-burner gas cooktop, convection oven, built-in microwave, and dishwasher. Off the dining area, you'll find an in-home office space and additional secondary bedroom with an ensuite bath. The expansive primary suite offers a contemporary, spa-like bathroom with dual sinks, walk-in shower, and freestanding tub. This bathroom is complete with a spacious walk-in closet. This home also comes with extensive engineer wood flooring throughout entry, kitchen, great room, dining room and office, and features spacious 10-foot ceilings on the main floor and 9' in the full basement, tankless water heater, AC, insulated steel garage door, and much more! Neighborhood amenities of walking trails, orchards, non-potable water and trash, are included in your metro district fees. Membership to the Raindance pool is optional and currently $499/year; there are also other membership options combining amenities in Raindance and nearby Water Valley - "WaterDance"!
Open House:
Thursday, 11/21 10:00-6:00PM
- Type:
- Single Family
- Sq.Ft.:
- 2,875
- Status:
- NEW LISTING
- Beds:
- 5
- Lot size:
- 0.17 Acres
- Year built:
- 2024
- Baths:
- 4.00
- MLS#:
- IR1022321
- Subdivision:
- Raindance - Sugar Hills
ADDITIONAL INFORMATION
Don't miss the opportunity to own our popular Plan 6 by Trumark Homes in Sugar Hills @ Raindance with a four-car garage! This contemporary two-story home with our Modern Mountain elevation and an almost 1,000 sqft oversized garage offers 2,875 finished sq. ft. of living space with five bedrooms and four baths on a 7,200 sq. ft lot that is fully landscaped and fenced. The home features an inviting porch with a secondary bedroom and bathroom off the front of the home. Beyond the entrance hall is the great room with fireplace and 20' ceilings, a flex office and the gourmet kitchen featuring a spacious walk-in pantry and a center preparation island that overlooks the light-filled great room. The kitchen includes 42" deluxe dusk stained shaker cabinetry, Calacatta Elysio quartz countertops with tile backsplash, Beko stainless steel appliance package with a 5-burner gas cooktop, a convection oven, a built-in microwave, and a dishwasher. Double sliding glass doors off the dining and great rooms open to a beautiful covered deck and a spacious backyard. Upstairs you'll find a loft connecting the three secondary bedrooms, one with an ensuite bath. The primary suite offers a stunning, spa-like bathroom with dual sinks, a walk-in shower, and a freestanding tub. An expansive walk-in closet completes the primary suite. The home comes with extensive 5" engineered wood flooring in the entry, kitchen, dining and great room, luxurious carpet in bedrooms, deluxe primary shower tile with mosaic tile shower pan, spacious 10-foot ceilings on the main floor and 9' on the upper floor and basement, tankless water heater, dual A/C, insulated steel garage door, and much more! Neighborhood amenities of walking trails, orchards, non-potable water and trash, are included in your metro district fees. Membership to the Raindance pool is optional and currently $499/year; there are also other membership options combining amenities in Raindance and nearby Water Valley - "WaterDance"!
$1,450,000
2145 Picture Pointe Drive Windsor, CO 80550
- Type:
- Single Family
- Sq.Ft.:
- 3,761
- Status:
- NEW LISTING
- Beds:
- 4
- Lot size:
- 0.2 Acres
- Year built:
- 2021
- Baths:
- 6.00
- MLS#:
- IR1022305
- Subdivision:
- Water Valley
ADDITIONAL INFORMATION
Welcome to this custom-built masterpiece overlooking panoramic views of lakes, golf course & city of Windsor. Designed for the ultimate entertainer, this home features open-concept living. Multiple sliding doors lead to an oversized deck perfect for enjoying views. The gourmet kitchen is a chef's dream equipped w/ dual sinks, ss appliances, waterfall-edge quartz island & floor-to-ceiling cabinetry. The engineered hardwood floors create a seamless flow throughout, while a tiled gas fireplace anchors the living room framed by black framed windows that highlight the incredible views. The primary suite is a retreat w/ its own sliding doors to the deck, a tiled gas fireplace, a luxurious en suite bath & spacious walk-in closet w/ direct access to the laundry room. The en suite is spa-like featuring a large frameless glass enclosed shower, soaking tub & makeup vanity. Automatic blinds & designer touches elevate the level of privacy & luxury. A secondary main-level bedroom includes its own upgraded bath & large walk-in closet. The main floor office offers both functionality & convenience w/ an attached half bath. An elegant open iron staircase w/ a statement chandelier leads to the finished walk-out basement. With 10-foot ceilings, this lower level is perfect for entertaining featuring a large rec room with gas fireplace, large quartz bar w/ sink, beverage refrigerator & ample cabinetry. A floor-to-ceiling glass-enclosed gym w/ specialized flooring is ideal for fitness enthusiasts & a connected golf cart garage can double as a workshop, she shed, or future pool house! A large bonus room offers flexibility for a theater or golf simulator & an additional bedroom w/ a walk-in closet & 5-piece bath opens to the covered back patio. The rooftop deck is a showstopper w/ a cedar-covered outdoor kitchen w/ gas grill, leatherback counters & 360 degree views complete w/ a fire pit for cozy evenings. The backyard features turf grass & putting green making this home a true paradise!
$500,000
1612 Grand Avenue Windsor, CO 80550
- Type:
- Single Family
- Sq.Ft.:
- 2,064
- Status:
- NEW LISTING
- Beds:
- 4
- Lot size:
- 0.15 Acres
- Year built:
- 2016
- Baths:
- 3.00
- MLS#:
- IR1022255
- Subdivision:
- Jacoby Farm Sub 2nd Fg Vested P Rop Rights
ADDITIONAL INFORMATION
CHECK OUT THIS LOCATION! Directly across from elementary school and close to walking trails, this stunning 4-bedroom, 3-bath home features an open-concept design perfect for modern living. The main level includes a versatile 4th bedroom or office, while the kitchen seamlessly connects to the living area, making it ideal for gatherings. The kitchen boasts 42" cabinets with pull-out drawers, granite countertops, stainless steel appliances, and a spacious island with bar seating. Step out from the kitchen/dining area onto a large deck with a pergola, stretching across the home's entire back, perfect for relaxation and entertaining. Upstairs, you'll find 3 additional bedrooms, including a luxurious primary suite with a walk-in closet and en-suite bath featuring double sinks and a spacious shower. Centrally located in Windsor, this home is close to schools, shopping, dining, and grocery stores
- Type:
- Single Family
- Sq.Ft.:
- 2,833
- Status:
- NEW LISTING
- Beds:
- 4
- Lot size:
- 0.18 Acres
- Year built:
- 2004
- Baths:
- 3.00
- MLS#:
- IR1022343
- Subdivision:
- Brunner Farms
ADDITIONAL INFORMATION
Welcome to this beautiful ranch-style home located in the highly desirable Brunner Farm neighborhood of Windsor, where tree-lined streets and a picturesque setting create a welcoming atmosphere! A charming covered front porch invites you inside to the open-concept main living space, featuring a large living room with vaulted ceilings, a gas fireplace, and expansive windows that fill the room with natural light. The living room seamlessly flows into the dining area and kitchen, offering a great layout for both everyday living and entertaining. The kitchen is beautifully appointed with granite countertops, stainless steel appliances, and access to an additional covered patio, perfect for indoor-outdoor living and dining. The main level also includes a convenient laundry room off the kitchen. The primary bedroom suite boasts vaulted ceilings, a private five-piece en-suite bath, and a peaceful retreat feel. A second bedroom on the main floor includes en-suite access to a full bath, providing added comfort for all. Downstairs, you'll find a spacious bonus room offering endless possibilities, along with two additional bedrooms and a full bath, perfect for expanded living space. Outside, enjoy multiple outdoor spaces for entertaining or relaxing, including covered patios and a sunny patio for those perfect Colorado days. The serene backyard features a water feature and stunning mountain views, creating a peaceful ambiance ideal for unwinding. Situated just moments from the neighborhood park and greenbelt, this home offers a tranquil setting while still being minutes from life's conveniences. Don't miss this opportunity to live in one of Windsor's most sought-after communities!
Open House:
Saturday, 11/23 1:00-3:00PM
- Type:
- Single Family
- Sq.Ft.:
- 2,398
- Status:
- NEW LISTING
- Beds:
- 4
- Lot size:
- 0.18 Acres
- Year built:
- 2019
- Baths:
- 3.00
- MLS#:
- IR1022284
- Subdivision:
- Raindance
ADDITIONAL INFORMATION
Discover your dream home in the highly sought out Raindance Resort-style Community where modern comfort meets small-town charm. This newly listed 4-bedroom + loft, three-bathroom + main floor office home is a testament to thoughtful renovation and stylish living. Step inside and be wowed by the recently remodeled kitchen with expanded quartz island, upgraded appliances that will inspire your inner chef. The entire interior has been refreshed with new light fixtures, casting a warm glow throughout the space. Bold accent walls adorned with eye-catching paint and shiplap add character and visual interest to every room. The expansive primary bedroom offers a serene retreat with 5-piece primary bathroom, while three additional bedrooms plus an upper floor loft provide ample space for family, guests, or home offices. Outside, prepare to be dazzled by $20,000 worth of meticulously curated landscaping, garden beds, and mountain views. The exterior boasts a fresh coat of paint, enhancing the home's curb appeal and protecting it from the elements. Other home improvements include an active radon mitigation system with a fan and a sump pump. Organization enthusiasts will appreciate the practical garage shelving, entry closet mud room set up which are perfect for keeping your space tidy and clutter-free. But the perks don't stop at your property line - for just $60 a month, you'll gain access to the Raindance Pool, Water Valley Gym, lakes, and other fantastic community amenities. Don't miss this opportunity to make this house your home sweet home. It's not just a property; it's a lifestyle upgrade waiting to happen! Property has been pre-inspected and copy of report is available for review.
Open House:
Saturday, 11/23 12:00-2:00PM
- Type:
- Single Family
- Sq.Ft.:
- 3,528
- Status:
- NEW LISTING
- Beds:
- 4
- Lot size:
- 0.2 Acres
- Year built:
- 2012
- Baths:
- 3.00
- MLS#:
- IR1022250
- Subdivision:
- Fossil Ridge
ADDITIONAL INFORMATION
This lovely one owner ranch home featuring 4 bdrms & an office/den conveniently located to everything in the Fossil Ridge neighborhood. Just re-finished warm hardwood floors throughout the main floor leading you to the open living spaces. Vaulted great room with gas FP open to kitchen w/ granite countertops, pantry & dining area. Primary bdrm w/ 2nd gas 2 sided FP to luxury 5-piece bath, walk-in closet has a cedar wall. Enormous finished basement has 2 bdrms, wine room & a full bath. Oversized 3 car garage has epoxy floors & high ceilings. The back patio is very private surrounded by a yard that is easily maintained w/ little grass, & raised garden beds envelopes the home. Make this beauty your forever home before the holidays.
Andrea Conner, Colorado License # ER.100067447, Xome Inc., License #EC100044283, [email protected], 844-400-9663, 750 State Highway 121 Bypass, Suite 100, Lewisville, TX 75067

The content relating to real estate for sale in this Web site comes in part from the Internet Data eXchange (“IDX”) program of METROLIST, INC., DBA RECOLORADO® Real estate listings held by brokers other than this broker are marked with the IDX Logo. This information is being provided for the consumers’ personal, non-commercial use and may not be used for any other purpose. All information subject to change and should be independently verified. © 2024 METROLIST, INC., DBA RECOLORADO® – All Rights Reserved Click Here to view Full REcolorado Disclaimer
| Listing information is provided exclusively for consumers' personal, non-commercial use and may not be used for any purpose other than to identify prospective properties consumers may be interested in purchasing. Information source: Information and Real Estate Services, LLC. Provided for limited non-commercial use only under IRES Rules. © Copyright IRES |
Windsor Real Estate
The median home value in Windsor, CO is $558,500. This is higher than the county median home value of $480,800. The national median home value is $338,100. The average price of homes sold in Windsor, CO is $558,500. Approximately 77.71% of Windsor homes are owned, compared to 19.41% rented, while 2.88% are vacant. Windsor real estate listings include condos, townhomes, and single family homes for sale. Commercial properties are also available. If you see a property you’re interested in, contact a Windsor real estate agent to arrange a tour today!
Windsor, Colorado 80550 has a population of 31,972. Windsor 80550 is more family-centric than the surrounding county with 38.1% of the households containing married families with children. The county average for households married with children is 38.01%.
The median household income in Windsor, Colorado 80550 is $111,477. The median household income for the surrounding county is $80,843 compared to the national median of $69,021. The median age of people living in Windsor 80550 is 41.9 years.
Windsor Weather
The average high temperature in July is 89.2 degrees, with an average low temperature in January of 14.9 degrees. The average rainfall is approximately 15.2 inches per year, with 43.6 inches of snow per year.
