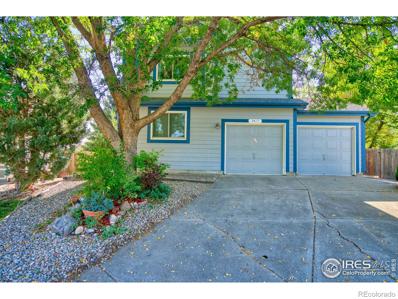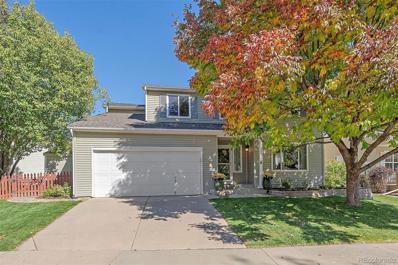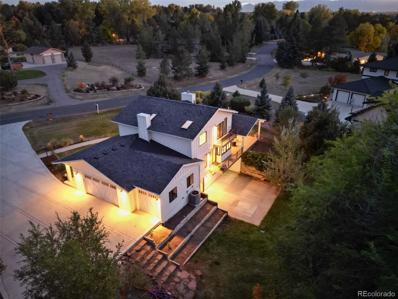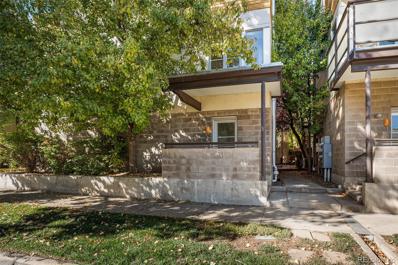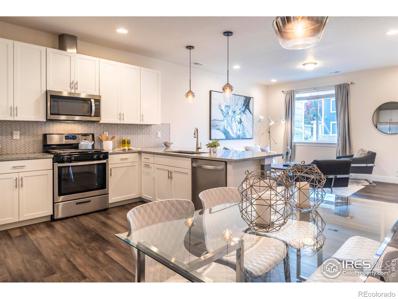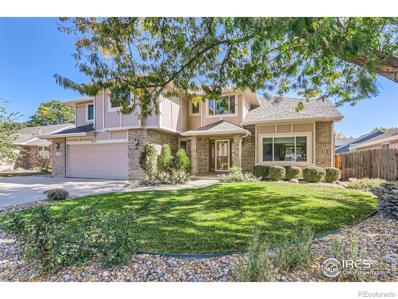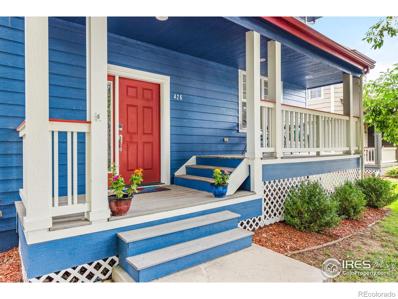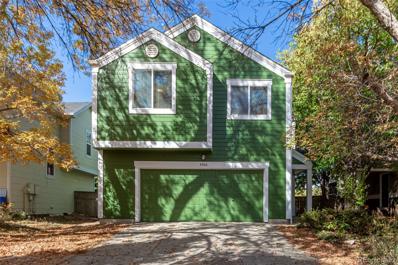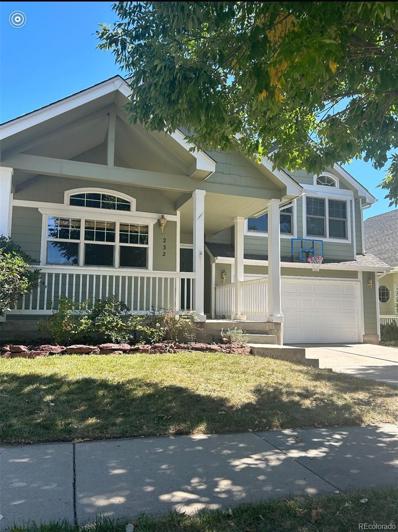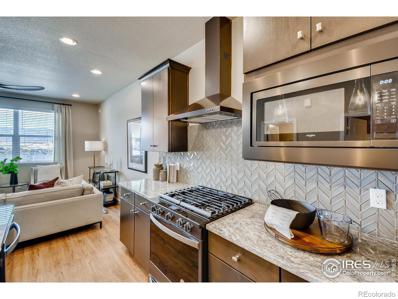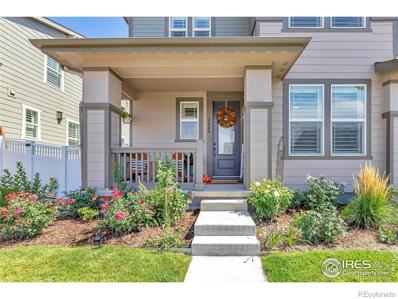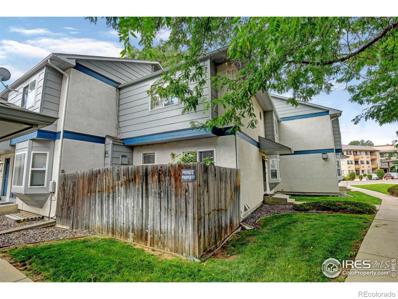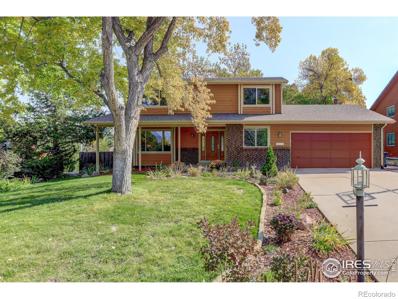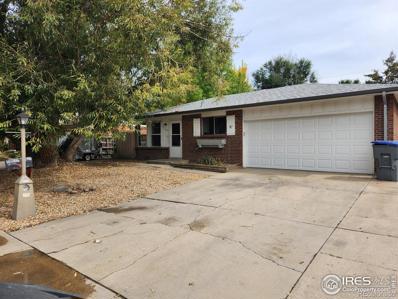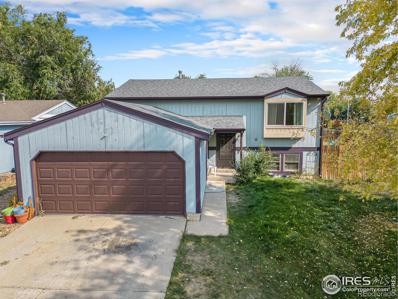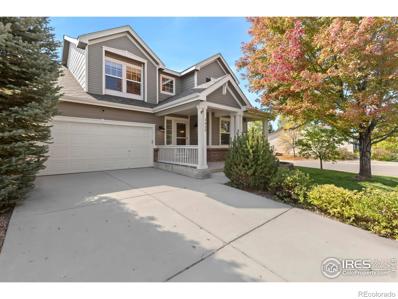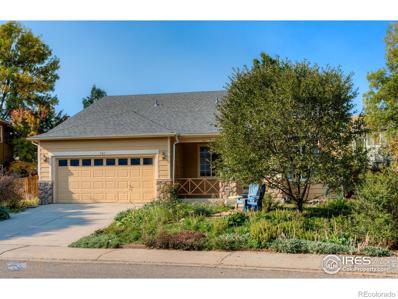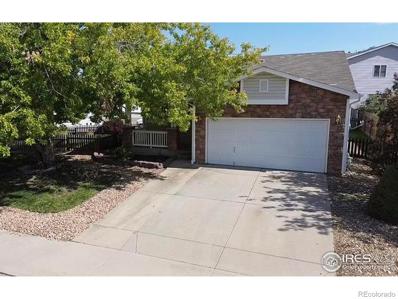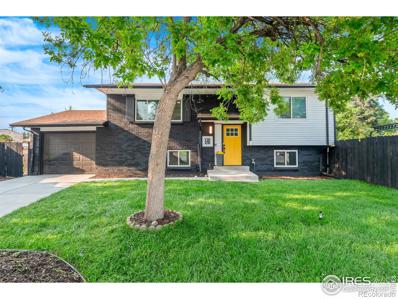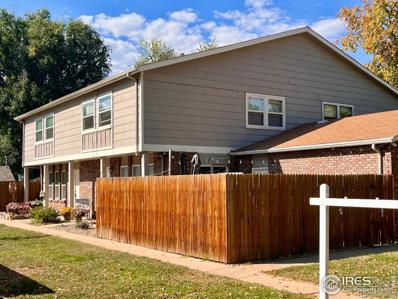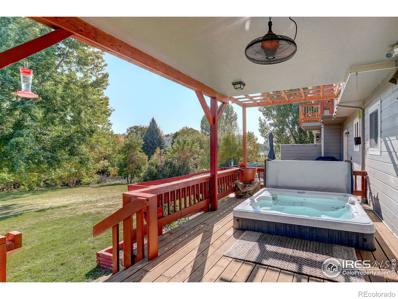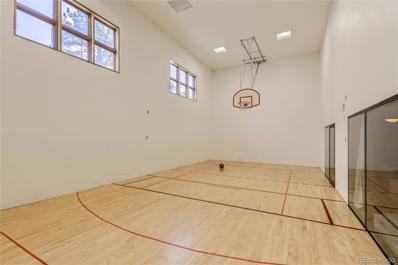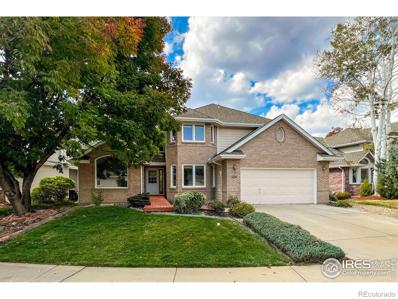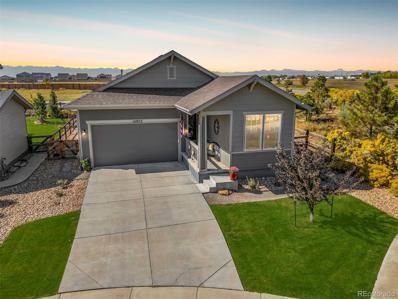Longmont CO Homes for Sale
- Type:
- Single Family
- Sq.Ft.:
- 2,988
- Status:
- Active
- Beds:
- 4
- Lot size:
- 0.24 Acres
- Year built:
- 1996
- Baths:
- 3.00
- MLS#:
- IR1020654
- Subdivision:
- Clover Creek
ADDITIONAL INFORMATION
The only home on the market in Clover Creek! Welcome to this spacious 2-story home! Enter to the expansive great room with soaring ceilings, gas fireplace & entertainment wall. Interactive floor plan is perfect for entertaining. Extensive wood flooring flows from front entry through kitchen & dining room. Newer Anderson Renewal windows & sills throughout. Pleasant kitchen provides ample cabinet space for storage, and countertops for meal prep & serving. Light & bright dining room has space for a large table & hutch. Laundry and a 3/4 bath are conveniently located nearby. Main level bedroom with walk-in closet for guests or other uses on your wish list. Generous primary suite w/vaulted ceiling is privately located at the top of the stairs. A 5-piece bath boasts two sinks, shower stall, soaking tub & separate toilet room. Two secondary bedrooms are down the hall and share a full bath. The basement is finished with an office space, recreation/family room combo & storage. The .24 acre lot highlights a huge fenced backyard for play, gardening and enjoying the Colorado outdoors! The shed is included and can be used as a workshop or for additional storage. An expansive deck & large paver patio are ideal for relaxing & entertaining. 2-car garage w/service door. Located on a quiet cul-de-sac with a park area across the street. Just a short walk to the neighborhood pool & park. Near shopping, restaurants, coffee & more. Top-notch St. Vrain schools! Quick closing possible!
- Type:
- Single Family
- Sq.Ft.:
- 2,749
- Status:
- Active
- Beds:
- 4
- Lot size:
- 0.13 Acres
- Year built:
- 1998
- Baths:
- 4.00
- MLS#:
- 9087940
- Subdivision:
- Wolf Creek
ADDITIONAL INFORMATION
Gorgeous 2-story home sides a lovely walk path that leads to open space and Stephen Day park! Located in the desirable subdivision of Wolf Creek, this home boasts luxury vinyl flooring on the entire main level! Updated kitchen with quartz counter tops & stainless steel appliances. The large breakfast nook overlooks a spacious maintenance free deck & a beautiful yard with many trees, a fabulous garden area and a great storage shed! The open floor plan includes a great room with a beautiful fireplace surrounded by a lovely light grey stone wall & built in shelves on both sides. The dining room will accommodate numerous guests and the charming living room has a large window, allowing natural light to flow throughout the home. There is also an updated 1/2 bath on the main level. This fabulous home has new doors and trim, new paint throughout, and a new hot water heater (2023). Upstairs you'll discover a loft with luxury vinyl flooring, 3 bedrooms and a full bath. The primary suite is located on this level of the home and is comprised of a lovely bath with a soaking tub, dual sinks in the vanity and a walk-in closet. The basement is partially finished with a nice family room, a dry bar that includes a beverage cooler, a 3/4 bath, a walk-in closet (perfect for a wine room) and ample storage in the unfinished portion of the home. An oversized 2-car garage and a new roof (2023) place the final polish on this wonderful home!
$1,900,000
8063 Meadowlake Road Longmont, CO 80503
- Type:
- Single Family
- Sq.Ft.:
- 4,263
- Status:
- Active
- Beds:
- 5
- Lot size:
- 0.66 Acres
- Year built:
- 1975
- Baths:
- 4.00
- MLS#:
- 4119115
- Subdivision:
- Heather Hills
ADDITIONAL INFORMATION
Welcome to this charming, updated farmhouse-style home in the heart of Niwot! Nestled on a spacious 0.66-acre lot, this property blends modern updates with rustic charm. The impressive great room features soaring vaulted ceilings, beautiful wood trusses, a stunning fireplace, & rich, wide wood plank floors. Adjacent to the great room is a dining room, offering a perfect space for entertaining & views of the expansive back deck & serene backyard. The updated open kitchen features a built-in kitchen nook for cozy meals, & large windows overlooking the lush backyard. Next to the kitchen, you'll find a comfortable family room, a large pantry, & a convenient mudroom. Upstairs, you'll find three well-appointed bedrooms, including the luxurious primary en-suite. The primary suite boasts breathtaking mountain views, a private balcony overlooking the backyard, & a spa-like bathroom complete with a steam shower, soaking tub, makeup area, walk-in closet, & laundry facilities. The home features all hard surface flooring, including wide plank flooring, eucalyptus wood, tile, and luxury vinyl, offering a blend of style, durability, & low maintenance. The finished walkout basement provides even more living space, with two additional bedrooms, an office or workout room, a large wet bar, a spacious family room, & a second laundry room. This home has no HOA so you can bring your RV, toys, & even chickens! This home is ideally situated near the Niwot trail system, which connects you to nature and outdoor activities. The Niwot Loop Trail weaves through fields and woodlands, perfect for walking, running, or biking. The Lobo Trail connects Niwot to Boulder and Longmont, offering a flat, scenic route for recreation or commuting. Niwot Children's Park offers family-friendly trails and playgrounds. Niwot is ideally situated between Boulder and Longmont. Nestled ten miles from Boulder and six miles from Longmont, this location offers convenient access to all your essential needs.
- Type:
- Condo
- Sq.Ft.:
- 1,631
- Status:
- Active
- Beds:
- 2
- Year built:
- 2003
- Baths:
- 3.00
- MLS#:
- 1831401
- Subdivision:
- Boho Lofts Condos
ADDITIONAL INFORMATION
Welcome to this light and bright 2-bedroom condo, located in the heart of the coveted Prospect neighborhood, recognized as “America’s Coolest Neighborhood” by Dwell Magazine. This condo, located in Boho Lofts, has absolutely no shared walls, making it feel more like a stand alone home. Inside, the home perfectly blends modern detailing with comfortable living. The open floor plan is filled with natural light, highlighting the beautiful maple floors. The custom kitchen is a chef's delight, featuring a large island with quartz countertops and an elegant backsplash. Living room offers access to a nice south facing patio shaded by the beautiful trees of Prospect. Upstairs, you’ll find two spacious bedrooms and a versatile bonus space, perfect for a home office, workout space, craft area, etc. The condo comes with a carport directly behind the unit and a large storage closet for bikes and skis. take full advantage of Prospect’s walkable community. With easy access to popular spots like Babette’s Pizzeria & Bakery, Cavegirl Coffeehouse, Urban Thai, and local shops and parks, everything you need is literally, just steps away. Plus, you're a short drive from Boulder, Denver, and Fort Collins. Experience the unique charm and convenience of Prospect living!
- Type:
- Multi-Family
- Sq.Ft.:
- 1,549
- Status:
- Active
- Beds:
- 3
- Lot size:
- 0.05 Acres
- Year built:
- 2019
- Baths:
- 3.00
- MLS#:
- IR1020615
- Subdivision:
- Parkes At Stonebridge
ADDITIONAL INFORMATION
Welcome to this upgraded, one-owner luxury townhome in SW Longmont. Enjoy a low-maintenance lifestyle in this move-in ready 3 BR 2.5 BA home with a 2 car garage, delightful, fenced front yard and patio. Just 4 years old and loaded with upgraded finishes & amenities, including tankless water heater, energy efficient furnace & A/C, engineered hardwood flooring throughout main, ceiling fans in each bedroom, Nest doorbell & cameras, built-ins and custom closets. Beautiful kitchen with 42" cabinets, lovely herringbone tile backsplash, matching stainless appliances, upgraded fixtures & pendant lighting, plus a generous granite island for entertaining. Open floor plan w/dining area and spacious living room that leads to your fenced-in patio and yard overlooking the neighborhood greenbelt. Upstairs, you'll find a loft area with a built-in desk/flex space, laundry room, full hall bath, and 2 generous secondary bedrooms. The regal primary features an enviable, custom walk-in closet and gorgeous primary bath. Relax and enjoy life in this fantastic community, close to miles of trails, easy access to Boulder, excellent schools, Whole Foods, shopping, dining, movie theater/entertainment & recreational activities.
- Type:
- Single Family
- Sq.Ft.:
- 3,194
- Status:
- Active
- Beds:
- 4
- Lot size:
- 0.17 Acres
- Year built:
- 1991
- Baths:
- 4.00
- MLS#:
- IR1020566
- Subdivision:
- West Point
ADDITIONAL INFORMATION
Welcome to 1632 Linden St. where there is NO HOA and NO METRO DISTRICT! Just a beautifully updated home that embodies comfort and modern living in the heart of Longmont! This impressive property features 4 spacious bedrooms and 3.5 bathrooms, making it ideal for those seeking extra space.Key highlights include a 2-car garage with an extra parking space for another vehicle or recreational vehicle, a stunning backyard with mature landscaping, a newly poured concrete patio-perfect for outdoor gatherings and relaxation. This home has undergone numerous updates in the last five years, including new windows, fresh interior and exterior paint, a new roof, new gutters, a new water heater, and a completely renovated primary bathroom.Situated in the highly desirable West Point neighborhood, this home is within walking distance to Mountain View Elementary, Longs Peak Middle School, and Longmont High School. Enjoy easy access to shopping, parks, and all the amenities that Longmont has to offer.This property is a true gem in the Longmont community-don't miss your chance to make it your own!
$599,800
426 Noel Avenue Longmont, CO 80501
- Type:
- Single Family
- Sq.Ft.:
- 3,044
- Status:
- Active
- Beds:
- 3
- Lot size:
- 0.09 Acres
- Year built:
- 2003
- Baths:
- 4.00
- MLS#:
- IR1020568
- Subdivision:
- Quail Ridge
ADDITIONAL INFORMATION
Welcome to this amazing property nestled in the quiet reaches of Quail Ridge priced below market value! This brilliant 3 bedroom/4 bathroom home offers over 3,600 SF of living space. Interior features include abundant natural lighting, hardwood flooring, primary suite with 5-piece bath and oversized walk-in closet, eat-in kitchen, newer appliances and high efficiency HVAC, built-in radon mitigation system, and a 600+ SF unfinished basement with custom, checkerboard flooring for all your storage or recreation needs. Exterior features include a front patio and a private balcony off the primary suite to soak up the southern sun, admire the mature trees, enjoy a cup of coffee, or just relax amidst your own private oasis. The new exterior paint and new roof (August 2024) with transferrable warranty round out this amazing exterior. Attached two car garage offers built-in storage racks to maximize space. Enjoy a walk to neighborhood parks, the Saint Vrain Greenway trail system, Longmont Recreation Center, or the Longmont Museum within minutes. Property is situated in the highly desirable Niwot High School district and just a short drive from downtown Longmont, Boulder, and I-25. Home is connected to Longmont's NextLight broadband offering 1GB internet speeds! Don't miss this rare opportunity to own one of the best properties and lifestyles that Quail Ridge has to offer!
- Type:
- Single Family
- Sq.Ft.:
- 1,588
- Status:
- Active
- Beds:
- 3
- Lot size:
- 0.09 Acres
- Year built:
- 1995
- Baths:
- 3.00
- MLS#:
- 3493530
- Subdivision:
- Meadowview
ADDITIONAL INFORMATION
Welcome to this beautifully updated home in the neighborhood of Meadowview in Longmont. Best value in Boulder County! Brand new roof! Located on a quiet tree-lined cul de sac lot with no neighbors behind. This home is turn-key ready with 3 bedrooms, 3 bathrooms offers luxury vinyl plank flooring throughout, a completely updated kitchen with quartz counters, new tile backsplash, center island, new lighting, new stainless steel appliances and a pantry. Updated bathrooms throughout including a private primary bathroom. The floorplan is perfect for work at home, in-law and/or roommate. Large fenced-in backyard perfect for pets or entertaining. Close proximity to schools, parks, trails and more. Easy access to Boulder. Enjoy all that this wonderful community has to offer. $2500 credit toward closing costs or interest rate buy-down with preferred lender.
- Type:
- Single Family
- Sq.Ft.:
- 2,071
- Status:
- Active
- Beds:
- 3
- Lot size:
- 0.11 Acres
- Year built:
- 1999
- Baths:
- 2.00
- MLS#:
- 4231052
- Subdivision:
- Mill Village
ADDITIONAL INFORMATION
Wonderful tri-level home for sale in Longmont's Mill Village. Over 2000 total sq. feet with 3 beds, 2 baths & 2-car garage. Brand new roof & new sod in backyard and the whole upstairs just repainted. Main level has wood floors, living room w/gas fireplace plus dining space. Open eat-in kitchen with island & mostly newer SS appliances. Lower level large family room has newer carpet. En-suite primary w/walk in closet. Covered back patio, mature trees. Partially finished room in basement with W/D and space for office, craft room or storage. Includes A/C, 2 crawl spaces, and a brand new garage door. Walk to parks & bike path; convenient to UCH hospital, Fox Hill CC and Sandstone Ranch. Quick & easy access to I25 and DIA! Take immediate possession! All appliances including the washer & dryer stay.
- Type:
- Multi-Family
- Sq.Ft.:
- 1,375
- Status:
- Active
- Beds:
- 3
- Year built:
- 2024
- Baths:
- 3.00
- MLS#:
- IR1020534
- Subdivision:
- Mountain Brook
ADDITIONAL INFORMATION
Beautiful new townhome located on the southwest side of Longmont with easy access to shopping, restaurants, Boulder and 1-25! This modern Colorado two-story townhome features a Fenced Yard, 9' ceilings, lots of windows with great light, walk-in closets, upgraded cabinets, stainless appliances, grand kitchen island with seating and much more! Under construction with early 2025 completion! Model open to preview! Under construction completing early in 2025! Fantastic Amenity Center and Pool under construction opening in 2025!!
$659,900
2428 Yukon Drive Longmont, CO 80504
- Type:
- Multi-Family
- Sq.Ft.:
- 2,571
- Status:
- Active
- Beds:
- 5
- Lot size:
- 0.06 Acres
- Year built:
- 2022
- Baths:
- 4.00
- MLS#:
- IR1020528
- Subdivision:
- Prairie Village
ADDITIONAL INFORMATION
Live in luxury in the middle of a friendly community based cul-de-sac. This five bedroom, four bath home lives large with a living room and at least one full bedroom and bathroom on each of it's three levels. Cozy meets contemporary with upgrades galore such as floor to ceiling marble fireplace, quartz countertops throughout, waterfall shower, gas stove, luxury vinyl plank flooring on entire main floor and upgraded lighting throughout to include a Sputnick chandelier. Centrally located, it's a breeze to get to Denver, Boulder or Fort Collins and a quick 40 minute commute to DIA. At the base of the foothills adventure awaits whether you are biking, hiking or skiing this is a perfect place to call home.*LENDER INCENTIVE! TEMP RATE BUYDOWN*PLUS MORE INCENTIVES!**
- Type:
- Condo
- Sq.Ft.:
- 1,112
- Status:
- Active
- Beds:
- 2
- Year built:
- 1995
- Baths:
- 2.00
- MLS#:
- IR1020474
- Subdivision:
- Eastern Meadows Iii Condos Ph2
ADDITIONAL INFORMATION
When you step into this charming condo in Longmont, you'll find a perfect mix of comfort and potential. This home is ideal for anyone seeking both style and practicality. With two comfortable bedrooms and one and a half bathrooms, this condo is ready to serve all your personal and guest needs. This home comes with a single-car detached garage for secure parking and extra storage. There is also parking in front of the condo and more at the street. The nice patio is so private and perfect for enjoying your morning coffee or evening chats . The spacious unfinished basement offers you the chance to create more living space tailored to your needs. You could add a gym, office, or a game room with this added space. The living room features a charming bay window, filling the space with natural light. This window not only brightens your home but also provides a cozy spot for relaxing or reading. This Longmont condo is your chance to own a perfect home with room to expand. With its appealing design and prime location, this property is a real gem. Make this lovely condo yours today and enjoy a home that fits your life.
- Type:
- Single Family
- Sq.Ft.:
- 2,822
- Status:
- Active
- Beds:
- 5
- Lot size:
- 0.32 Acres
- Year built:
- 1979
- Baths:
- 3.00
- MLS#:
- IR1020473
- Subdivision:
- Gunbarrel Estates
ADDITIONAL INFORMATION
Supreme first impression as you arrive at the home with tremendous curb apparel and meticulous front landscaping. French doors lead to a secluded home office that could also be a secondary bedroom. Engineered hardwood floors lead you to the formal living and dining areas. Bay windows provide an abundance of natural light to the space & frame mountain views. The kitchen has been recently updated and is outfitted with premium appliances, custom soft-close cabinets, & a breakfast bar. The cozy wood-burning fireplace in the family room creates a warm and comfortable ambiance. Outside, an enviable backyard awaits. Generous in size with shady, mature trees and delivers plenty of room for gatherings. The primary suite is a relaxing retreat and offers a dual closet and luxurious bath with sophisticated updates. 3 additional secondary bedrooms upstairs comprise this large scale home. The lower level rec room is an excellent entertainment space and would make a great home gym or playroom. You will love this friendly neighborhood in prime Gunbarrel location that feeds into the St Vrain school district & has a top-notch park, making it the ideal property.
- Type:
- Single Family
- Sq.Ft.:
- 1,050
- Status:
- Active
- Beds:
- 3
- Lot size:
- 0.15 Acres
- Year built:
- 1972
- Baths:
- 1.00
- MLS#:
- IR1020470
- Subdivision:
- Meadow Park-lg
ADDITIONAL INFORMATION
Great starter or investment home with new roof and gutters installed in 2024, furnace installed in 2019, water heater in 2021, garage door in 2022 and interior paint in September of 2024. All the big ticket items are new or close to new and priced to sell. All information deemed reliable, buyers to verify.
$474,500
1900 Logan Street Longmont, CO 80501
- Type:
- Single Family
- Sq.Ft.:
- 1,800
- Status:
- Active
- Beds:
- 4
- Lot size:
- 0.15 Acres
- Year built:
- 1983
- Baths:
- 2.00
- MLS#:
- IR1020459
- Subdivision:
- Woodmeadow 1
ADDITIONAL INFORMATION
Welcome to 1900 Logan Street in Longmont, CO, a charming 4-bedroom, 2-bathroom home that offers a perfect blend of comfort, space, and convenience. Situated in a desirable neighborhood, this home features ample living spaces with a functional floor plan that meets your everyday needs. Upon entering, you'll appreciate the light and bright living room that invites you in with its cozy atmosphere. The kitchen offers plenty of counter space and storage, ideal for preparing meals and gathering with loved ones. With four spacious bedrooms, there's plenty of room for rest, work, or play. The two full bathrooms are well-maintained and ready for your personal touches. Step outside to a large backyard where you can enjoy Colorado's beautiful weather-perfect for hosting BBQs, gardening, or simply relaxing. This home is conveniently located near schools, parks, shopping, and dining, making it a great place to settle in and enjoy the best of Longmont living. Don't miss the opportunity to make this home your own-schedule a showing today!
- Type:
- Single Family
- Sq.Ft.:
- 2,947
- Status:
- Active
- Beds:
- 4
- Lot size:
- 0.16 Acres
- Year built:
- 2005
- Baths:
- 3.00
- MLS#:
- IR1020515
- Subdivision:
- Spring Valley
ADDITIONAL INFORMATION
Welcome to your dream home in the renowned Spring Valley community--a beautiful corner lot residence surrounded by mature trees and lush landscaping, offering stunning views of Longs Peak right from the front yard. The spacious living area unfolds before you as you enter, centered around an inviting fireplace that promises cozy evenings and a warm atmosphere. Whip up meals in the kitchen that features a brand-new refrigerator, upgraded oven, and sleek stainless steel appliances. A center island provides ample prep space, and a corner pantry ensures you have all the storage you need. In addition to the casual breakfast nook, the formal dining area provides an elegant setting for meals and special occasions. A dedicated office area with built-in shelving allows for a seamless integration of work and home life. Upstairs, a cozy loft area can serve as a peaceful reading nook or a small entertainment area, adding an extra layer of comfort and flexibility to the home. This level hosts four generously-sized bedrooms, including the primary suite which offers a private sanctuary complete with an ensuite bath and a walk-in closet. The basement extends the living space significantly with a recreational area offering a versatile space tailored to fit your lifestyle needs. Step outside to the fenced backyard, where a concrete patio invites outdoor dining and leisurely afternoons under the Colorado sky. The surrounding landscape offers privacy and beauty, creating a serene outdoor retreat. Situated in a great location with quick access to I-25 and downtown Longmont, this home offers the perfect balance of suburban tranquility and urban convenience. Explore the charm and elegance of this Spring Valley gem, where every detail is designed to create a harmonious and inviting living experience.
Open House:
Saturday, 11/23 11:00-1:00PM
- Type:
- Single Family
- Sq.Ft.:
- 2,707
- Status:
- Active
- Beds:
- 3
- Lot size:
- 0.16 Acres
- Year built:
- 1995
- Baths:
- 3.00
- MLS#:
- IR1020509
- Subdivision:
- Nelson Park
ADDITIONAL INFORMATION
Welcome to your new home in Southwest Longmont. This beautiful, ranch style home invites you in with vaulted ceilings that carry you through the living room and office in the front, to the kitchen and gathering room toward the back. Featuring an open floorplan, there are 3 bedrooms on the main level, and a huge rec room in the basement - it even includes a ready-made brew room for homebrew enthusiasts. Enjoy the lush, flower filled landscaping in the front yard or bask on the back deck, under the shade of grape vines and a fruit-producing apple tree. Just down the road from Village at the Peaks, as well as the Boulder County Fairgrounds, you will find plenty of options for shopping and dining, not to mention the movie theater and a seasonal farmers market. For outdoor recreation, start at Golden Ponds or Rogers Grove and follow the trail system to the quaint town of Hygiene to the West, or all the way across Longmont to Sandstone Ranch Park in the East. Once you have explored everything that is located conveniently nearby in Longmont, take a quick drive up the Diagonal Highway to Boulder, just a few short minutes away. With all the amenities close at hand, this is the one you have been waiting to find. Come see this beautiful home today.
- Type:
- Single Family
- Sq.Ft.:
- 1,792
- Status:
- Active
- Beds:
- 3
- Lot size:
- 0.18 Acres
- Year built:
- 2001
- Baths:
- 2.00
- MLS#:
- IR1020498
- Subdivision:
- Wolf Creek 2nd Flg - Lg
ADDITIONAL INFORMATION
Welcome home! Spacious ranch style home in the Wolf Creek neighborhood. As you enter the home you will see the open living room and dining room area. Enjoy the spacious backyard area perfect for hosting and entertainment. Property has new interior paint throughout. The unfinished basement has a washer and dryer. Property is located close to schools and shopping areas.
$564,000
4 Pratt Place Longmont, CO 80501
- Type:
- Single Family
- Sq.Ft.:
- 2,084
- Status:
- Active
- Beds:
- 4
- Lot size:
- 0.19 Acres
- Year built:
- 1955
- Baths:
- 2.00
- MLS#:
- IR1021072
- Subdivision:
- Southmoor Park
ADDITIONAL INFORMATION
Situated in a quiet cul-de-sac in central Longmont, this tastefully updated and upgraded home offers the design, style, and location you have been waiting for. This beautifully designed home boasts four spacious bedrooms and two luxurious bathrooms, offering ample space for family living and entertaining. The desirable open concept floor plan offers an abundance of natural light, and is highlighting throughout with custom lighting, flooring and tilework. The gourmet kitchen is a chef's dream, featuring all new stainless steel appliances, quartz countertops and ample cabinet space. Adjacent to the kitchen, the inviting living room creates a warm and welcoming atmosphere. Each of the bedrooms are generously sized and share two well-appointed bathrooms. The finished basement provides a versatile space that can be used as a home office, gym, or recreation room, adding to the home's flexibility. A secondary basement entrance creates the perfect layout for multigenerational living, or rental opportunity. No HOA, along with a spacious driveway for RV / Boat parking and a double gated fence, makes this the perfect place to store your toys onsite. Location is everything, just minutes away from downtown Longmont, parks, shopping, and dining.
$395,000
1015 Alta Street Longmont, CO 80501
- Type:
- Townhouse
- Sq.Ft.:
- 1,254
- Status:
- Active
- Beds:
- 3
- Year built:
- 1977
- Baths:
- 2.00
- MLS#:
- IR1020508
- Subdivision:
- St Vrain Townhomes
ADDITIONAL INFORMATION
Welcome to serene living at Saint Vrain Townhomes four plex in the historic Old North Longmont Neighborhood! This unit is situated in the southwest corner of the complex next to the quiet alley. The central location is walkable/bikable to downtown Longmont restaurants and shops. The location is perfect for someone who enjoys being outdoors and staying connected to the community. Your new address is situated across the street from Alta Park and the local Community Garden. Enjoy three bedrooms facing south, south and west on the top level with the full bathroom. On the main level enjoy your cozy living room, dining area, kitchen, laundry, and 1/2 bath for your visitors. This property features a private courtyard for grilling, relaxing, and serves as an enclosure for your pets. The courtyard opens to the single car detached garage and the alley for additional parking. This home has been updated and lovingly maintained by the same owner for over twelve years. Admire the natural hardwood floors in the living room and dining area. Bask in the south facing and west facing sunlight with a beautiful south facing garden. The property would also make an ideal rental income property to add to one's investment portfolio. According to Rentometer this property should rent for $2300 making this property rent for a 6% capitalization rate after factoring in the low HOA & taxes. This is an excellent investment!!
- Type:
- Multi-Family
- Sq.Ft.:
- 2,323
- Status:
- Active
- Beds:
- 4
- Year built:
- 1984
- Baths:
- 4.00
- MLS#:
- IR1020440
- Subdivision:
- The Meadows
ADDITIONAL INFORMATION
This stunning 4-bedroom, 4-bathroom townhome backs onto 4 acres of private open space, complete with a serene pond and abundant wildlife. With over 2,300 square feet of beautifully finished living space, this home seamlessly blends comfort with the beauty of nature.Recently updated, the home features a fully renovated kitchen and bathrooms, showcasing modern finishes and thoughtful design. Enjoy two spacious decks for outdoor living-one with a hot tub, perfect for relaxing while taking in the scenic greenbelt views. The backyard is also home to a charming organic apple tree, adding character to this peaceful oasis.Inside, the warm and inviting living areas are enhanced with air conditioning, fresh paint, and 100% organic wool carpeting. The fully finished basement provides extra space for whatever you need, and the insulated 2-car garage and sprinkler system add convenience and ease. A cozy family room rounds out the home, making it as functional as it is comfortable.Don't miss out-this home is truly a retreat.
$1,100,000
1321 Ruby Way Longmont, CO 80504
- Type:
- Single Family
- Sq.Ft.:
- 4,466
- Status:
- Active
- Beds:
- 5
- Lot size:
- 0.29 Acres
- Year built:
- 1992
- Baths:
- 5.00
- MLS#:
- IR1020432
- Subdivision:
- Rainbow Ridge
ADDITIONAL INFORMATION
Nestled in the coveted Rainbow Ridge neighborhood, this captivating 2-story home exudes classic charm with its recent updates and timeless appeal. The walkway leading to the front porch is lined with manicured roses and greenery. Step inside to a grand entryway featuring a gorgeous staircase, hardwood floors with inlay borders, and vaulted ceiling. The eat-in kitchen with open floor plan flows seamlessly into the family room and adjacent office. The outdoor deck, just off the kitchen, is a perfect location for gatherings and to enjoy the privacy of an almost 1/3 acre lot. Two gas fireplaces on either end of the main floor provide a cozy backdrop for entertaining while the laundry room with wash basin provides ample room. The 3 car garage is fully finished and heated by a gas heater and off the garage is an attached storage shed for all of your outdoor equipment. The upstairs leads to the master bedroom with vaulted ceiling and very large, updated five piece master bathroom. Down the hall has one bedroom with an en suite bathroom while the other two bedrooms share another spacious full bathroom with dual sinks. The basement has a fifth bedroom and bathroom, workout room, large built-in bar plus a huge living space. Plenty of storage can be found in a separate room housing the utilities. This home is within walking distance to gorgeous Lefthand Creek Park's fields, playgrounds and roller hockey rink as well as a short walk away from the Prospect's neighborhood offerings such as Pine Pizzeria, Big Daddy Bagels & Babette's Bakery.
$950,000
1004 E 5 Avenue Longmont, CO 80504
- Type:
- Single Family
- Sq.Ft.:
- 5,920
- Status:
- Active
- Beds:
- 6
- Lot size:
- 0.26 Acres
- Year built:
- 1986
- Baths:
- 4.00
- MLS#:
- 4474560
- Subdivision:
- Fox Hill
ADDITIONAL INFORMATION
Quality CUSTOM build. Hghly sought after Fox Hill GOLF COURSE COMMUNITY in BOULDER COUNTY on over 1/4 ACRE with 100' tall trees surrounding your sprawling estate for ultimate privacy. PROFESSIONALLY LANDSCAPED corner lot. Lavished with resort style amenities like your own 2-story indoor private basketball /pickleball court, golf, sailing, swimming, fishing, biking, live music, artisan breweries, farmers markets, boutiques, arts, and conveniently located close to the brand new UC Health hospital, Costco, sports fields, rock climbing and so much more. Close to it all yet you are swept away like a country dream when at home. This 6 bedroom, 4 bath property has a tiered entrance with water feature included. (2) main level offices or study and 6th bedroom. Enjoy cozy winters by the (2) wood burning fireplaces. Entertain effortlessly in your gourmet island kitchen. Rest easy in the expansive master with walk-in his and hers closets, skylight with garden tub master bathroom or get handy in the 1,211 sq ft. garage that will make you the neighborhood envy and hold all your toys. Come to Colorado and live your best life without ever feeling like you need to go on vacation. Established in the original homestead of Longmont the history runs deep and the culture is friendly, healthy and social. Saint Vrain Schools are award winning with charters and private schools too! HOA is optional (social only) and there are no dues! If you want all the benefits of living in the country with privacy and no HOA but enjoy the lifestyle being close to everything and want to give your family the best Colorado has to offer, look no further.
- Type:
- Single Family
- Sq.Ft.:
- 3,822
- Status:
- Active
- Beds:
- 6
- Lot size:
- 0.16 Acres
- Year built:
- 1994
- Baths:
- 4.00
- MLS#:
- IR1020371
- Subdivision:
- Shores Pud 5th Flag
ADDITIONAL INFORMATION
Welcome to 2125 Sand Dollar Dr. - A Spacious Retreat in a Highly Coveted Neighborhood, Nestled in one of Longmont's most sought-after communities, this charming home offers both comfort and convenience plus NEW CARPET AND REFINISHED WOOD FLOORS. Located just moments from McIntosh Lake and Flanders Park, you'll enjoy easy access to outdoor activities, as well as a community pool, Tennis courts and playground perfect for summer relaxation. The mature landscaping and brick exterior provide timeless curb appeal in this serene, tranquil setting. Key Features: Bright and Open Layout: A welcoming open staircase greets you as you step inside, leading to spacious living areas that flow seamlessly from one room to the next.Main Floor Office: Perfect for remote work or study, the private office space provides a quiet retreat.Entertainer's Dream Kitchen: The large, well-appointed kitchen with granite countertops that opens to the dining room and adjacent family room, offering plenty of space for everyday living and gatherings.Separate Living Areas: Enjoy both a formal living room and a cozy family room, each with abundant natural light and room to relax or entertain.Private Primary Suite: The expansive primary bedroom features its own private deck, offering a peaceful escape to enjoy your morning coffee or evening sunsets.Generous Bedrooms: The additional bedrooms on the second floor are spacious, with ample closet space for all your storage needs.Finished Basement: This fully finished basement includes two additional bedrooms, a full bath, and a versatile great room that could easily be transformed into a home theater, craft room, or game room.Outdoor Living: The mature landscaping offers privacy and beauty, while the community pool and nearby parks provide a wealth of recreational options.Location, Location, Location
Open House:
Sunday, 11/24 12:00-1:30PM
- Type:
- Single Family
- Sq.Ft.:
- 1,381
- Status:
- Active
- Beds:
- 3
- Lot size:
- 0.15 Acres
- Year built:
- 2019
- Baths:
- 2.00
- MLS#:
- 1867422
- Subdivision:
- Barefoot Lakes
ADDITIONAL INFORMATION
Welcome to this beautiful 3-bedroom, 2-bathroom home, nestled on a private corner lot in a serene cul-de-sac. Spanning 1,381 square feet, this home offers a spacious open floor plan, perfect for modern living. The eat-in kitchen boasts custom cabinets, a large island, and a walk-in pantry, ideal for all your culinary needs. Retreat to the generously sized master suite, complete with a walk-in closet and a luxurious walk-in shower. Step outside to the inviting back patio, featuring a motorized sunshade for added comfort and a cozy fire pit where you can relax and enjoy stunning mountain views. With thoughtful details throughout, this home offers both style and functionality, making it the perfect private retreat. Take advantage of everything Barefoot Lakes has to offer! Enjoy three miles of lakeside trails, perfect for walking and biking or grab your paddle board or fishing pole and enjoying the breathtaking views of over 100 acres of sparkling lakes. Head down to The Cove Clubhouse and enjoy the fitness center, large swimming pool, basketball courts, pickleball courts, fire pits and much more!
Andrea Conner, Colorado License # ER.100067447, Xome Inc., License #EC100044283, [email protected], 844-400-9663, 750 State Highway 121 Bypass, Suite 100, Lewisville, TX 75067

The content relating to real estate for sale in this Web site comes in part from the Internet Data eXchange (“IDX”) program of METROLIST, INC., DBA RECOLORADO® Real estate listings held by brokers other than this broker are marked with the IDX Logo. This information is being provided for the consumers’ personal, non-commercial use and may not be used for any other purpose. All information subject to change and should be independently verified. © 2024 METROLIST, INC., DBA RECOLORADO® – All Rights Reserved Click Here to view Full REcolorado Disclaimer
Longmont Real Estate
The median home value in Longmont, CO is $550,000. This is lower than the county median home value of $739,400. The national median home value is $338,100. The average price of homes sold in Longmont, CO is $550,000. Approximately 60.93% of Longmont homes are owned, compared to 34.99% rented, while 4.09% are vacant. Longmont real estate listings include condos, townhomes, and single family homes for sale. Commercial properties are also available. If you see a property you’re interested in, contact a Longmont real estate agent to arrange a tour today!
Longmont, Colorado has a population of 98,789. Longmont is less family-centric than the surrounding county with 30.31% of the households containing married families with children. The county average for households married with children is 33.36%.
The median household income in Longmont, Colorado is $83,104. The median household income for the surrounding county is $92,466 compared to the national median of $69,021. The median age of people living in Longmont is 39.5 years.
Longmont Weather
The average high temperature in July is 89.1 degrees, with an average low temperature in January of 12.5 degrees. The average rainfall is approximately 14.8 inches per year, with 36.4 inches of snow per year.
