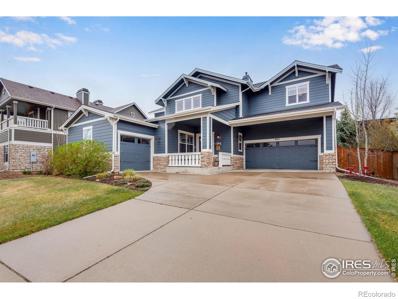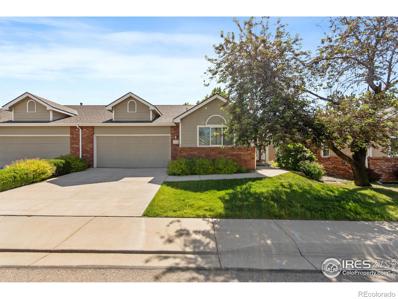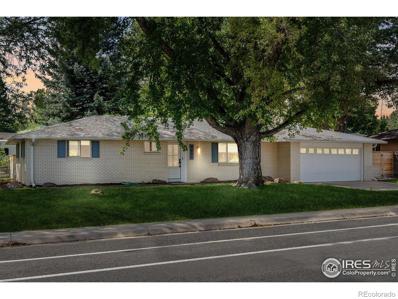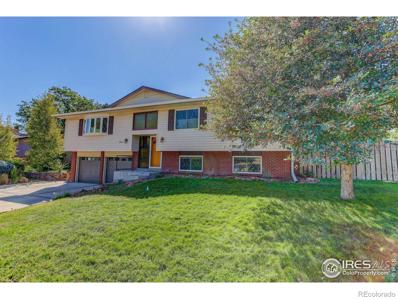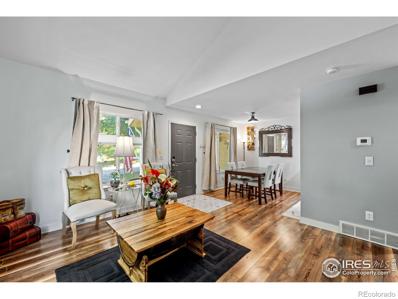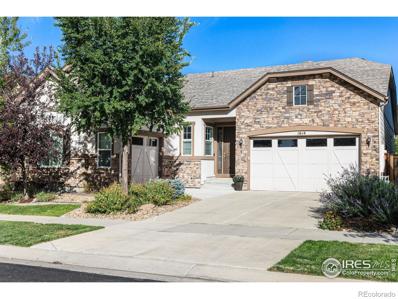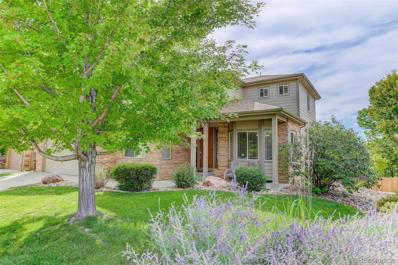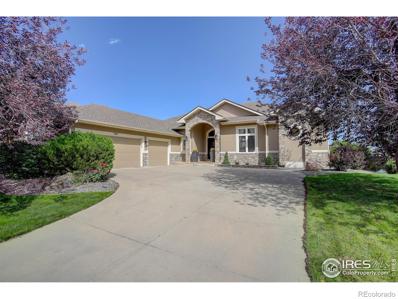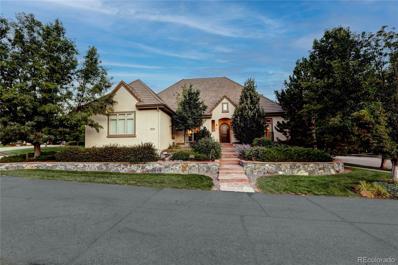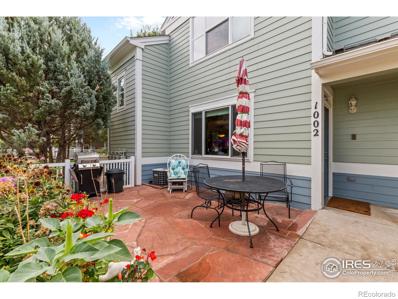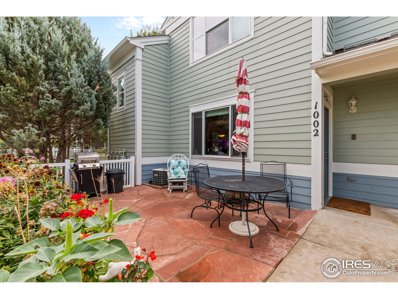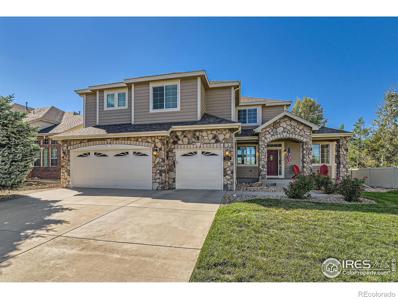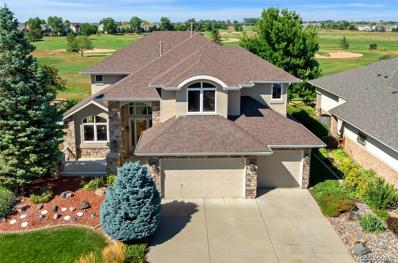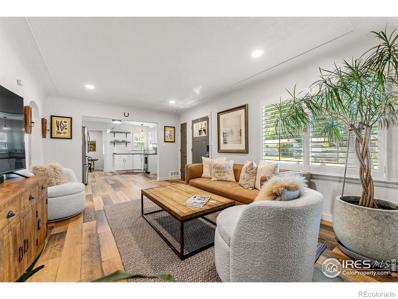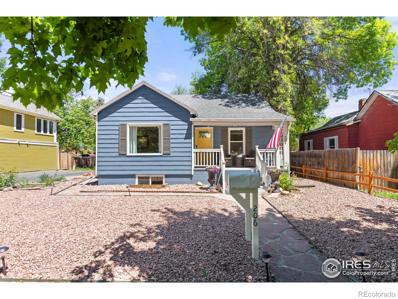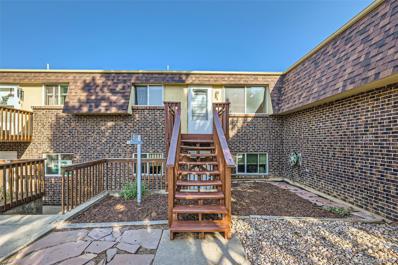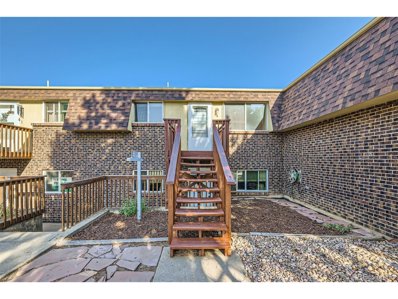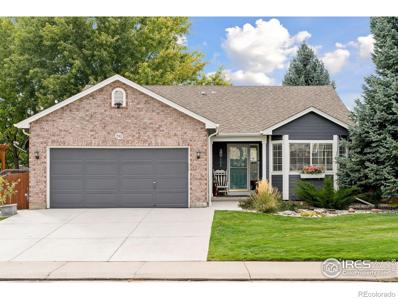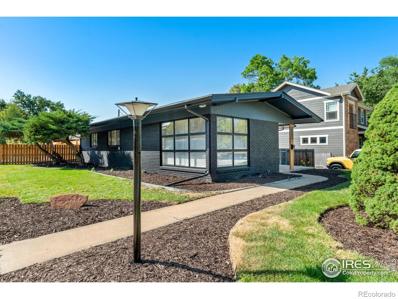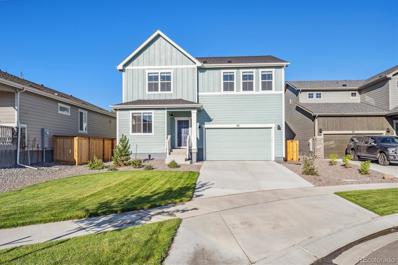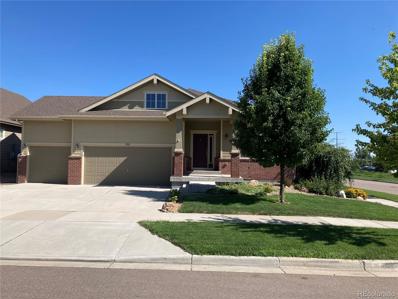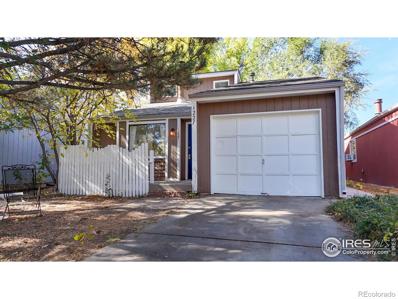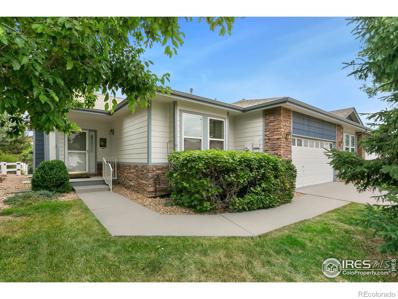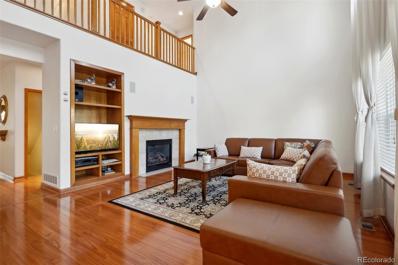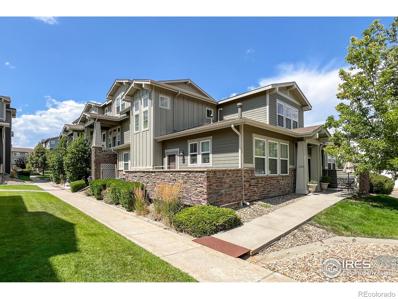Longmont CO Homes for Sale
- Type:
- Single Family
- Sq.Ft.:
- 2,645
- Status:
- Active
- Beds:
- 4
- Lot size:
- 0.17 Acres
- Year built:
- 2005
- Baths:
- 3.00
- MLS#:
- IR1019360
- Subdivision:
- Reserve At Renaissance
ADDITIONAL INFORMATION
Welcome to 4115 Frederick Circle, a spacious, light-filled, inviting home located on a quiet cul de sac just west of Airport Road. Main level features an eat-in kitchen, separate dining room, living room, plus a bedroom and full bath. Main level bedroom could easily be converted into an office. Upper level includes 3 bedrooms plus 2 full baths and laundry room. Enjoy the sunshine on the south-facing deck off the kitchen plus a fully fenced backyard. Features a large 1200 SF unfinished basement, providing ample room for your customization and expansion. Includes both an attached 2-car and 1-car garage. Recent upgrades include new carpet throughout the upper level and stairs as well as new tile in the primary bedroom. Brand new roof at $26k just installed w transferrable warranty. Don't miss out on this beautiful home in the Reserve at Renaissance neighborhood.
$560,000
1520 Tulip Court Longmont, CO 80501
- Type:
- Multi-Family
- Sq.Ft.:
- 1,735
- Status:
- Active
- Beds:
- 2
- Lot size:
- 0.12 Acres
- Year built:
- 1993
- Baths:
- 2.00
- MLS#:
- IR1019366
- Subdivision:
- West Point Village
ADDITIONAL INFORMATION
Welcome to the serene West Point Village 55+ community! This beautifully maintained ranch-style home is your perfect home, featuring two spacious bedrooms and two baths, including a primary suite with a generous walk-in closet and a walk-in shower. The open floor plan, accentuated by a cathedral ceiling in the living room, floods the space with natural light and enhances the inviting eat-in kitchen. Recent upgrades, including new heating, air conditioning, and an air purifier, guarantee your year-round comfort. Unwind in the sunroom or step outside to your private fenced backyard, where a deck overlooks the park-like setting adorned with a shade tree and blooming rose bushes. Plus, with a dedicated RV parking pad accessible via the alley, you'll have the perfect solution for larger vehicles or visiting guests. Embrace the tranquility and convenience of this charming property-your dream home awaits!
- Type:
- Single Family
- Sq.Ft.:
- 1,530
- Status:
- Active
- Beds:
- 3
- Lot size:
- 0.19 Acres
- Year built:
- 1965
- Baths:
- 2.00
- MLS#:
- IR1019350
- Subdivision:
- Longmont Estates
ADDITIONAL INFORMATION
Gorgeous and fully updated, ranch-style home in Longmont Estates. This gem features three bedrooms, two baths, and an attached, two-car garage. Enjoy modern finishes throughout, including hardwood floors, solid core doors, renovated baths, and a crisp, white kitchen with quartz counters and stainless appliances. Newer Andersen windows and screens provide peace of mind as well. Beyond home, nearby Hover Park offers trails, a park, tennis/pickleball/basketball courts, and open space. A must-see!
- Type:
- Single Family
- Sq.Ft.:
- 2,120
- Status:
- Active
- Beds:
- 3
- Lot size:
- 0.2 Acres
- Year built:
- 1964
- Baths:
- 2.00
- MLS#:
- IR1020389
- Subdivision:
- Longmont Estates
ADDITIONAL INFORMATION
Just minutes from away from MacIntosh Lake, this stunning home offers both charm and additional rental potential. Step inside to an expansive living area, filled with natural light and featuring an open floor plan and gleaming hardwood floors. The inviting living room includes a cozy fireplace, perfect for relaxing evenings. The dining area and kitchen overlook the spacious deck, which opens to a beautifully landscaped backyard-ideal for outdoor entertaining.The primary bedroom boasts a large walk-in closet, while two additional bedrooms provide flexibility for a home office or guest accommodations. The spacious bathroom on the main floor features double sinks, a large soaking tub, and a separate shower, offering both comfort and convenience. For those seeking extra income or multi-generational living, the lower level features its own bedroom, bathroom, and new kitchen - perfect for a rental unit or private living quarters with a separate entrance. This home offers versatility, comfort, and a prime location near natural beauty.
- Type:
- Condo
- Sq.Ft.:
- 1,332
- Status:
- Active
- Beds:
- 3
- Year built:
- 1996
- Baths:
- 3.00
- MLS#:
- IR1019254
- Subdivision:
- Lashley Village Condos
ADDITIONAL INFORMATION
Major price Improvement! Corner unit- Attached two car garage- and a front proch with shaded trees to enjoy for years to come! Brand new water heater and new appliances and other improvements since it was last on the market! Be inspired by this recently renovated townhouse- like condo Lashley Village, located about 1 mile from the heart of downtown Longmont! This home is perfect for a resident, part-time resident, or anyone looking to furnish and rent out to traveling professionals, as the HOA permits mid-term rentals of 30 days or more.You'll be welcomed by an inviting front porch shaded by a gently swaying tree, perfect for enjoying your morning coffee and greeting guests. Inside, you'll find a charming living room featuring vaulted ceilings, wooden panel wall accents, a soothing color palette, and sleek wood-style flooring. The bright and open-concept dining room is ideal for delightful meals!The new open-concept kitchen is a homemaker's dream, enhanced with NEW butcher block counters, NEW two-tone cabinetry, NEW tile backsplash, NEW paint, NEW range hood, NEW flooring in the living room and lower level, and NEW hexagon tile flooring in the kitchen.Don't miss the main bedroom upstairs, offering plush carpeting and sliding barn doors leading to a walk-in closet and a private bathroom. Venture down to the finished basement with a conforming bedroom and en-suite bathroom. With the three levels, an owner can also take advantage of house hacking by having renters in the finished basement for added privacy.Additionally, the attached 2-car garage provides ample space for your vehicles and additional storage. Corner unit- Attached two car garage- and a front proch with shaded trees to enjoy for years to come! Brand new water heater and new appliances and other improvements since it was last on the market! With its adorable features, recent renovations, and ideal location, this gem is the perfect fit for you! Don't miss the opportunity-schedule a showing today!
- Type:
- Single Family
- Sq.Ft.:
- 4,042
- Status:
- Active
- Beds:
- 5
- Lot size:
- 0.15 Acres
- Year built:
- 2014
- Baths:
- 4.00
- MLS#:
- IR1019240
- Subdivision:
- Meadow Mountain Villas
ADDITIONAL INFORMATION
Welcome to 1614 Hideaway Court in Meadow Mountain Villas in convenient SW Longmont. This expansive one-story ranch-style home features a spacious open floorplan that seamlessly integrates five bedrooms, offering both comfort and versatility for modern living. Three bedrooms are situated on the main floor with two additional bedrooms located in the basement. The fourth bedroom could be used as an office or media room. The large basement features new flooring and carpet throughout, offering endless possibilities for use. Ample storage space is available in the unfinished area. The backyard is Xeriscaped for easy maintenance and privacy, with the added luxury of no neighbors behind. Step outside to discover an outdoor kitchen and a cozy gas fire pit, perfect for unwinding after a long day. Located near shopping, restaurants, and the scenic Largeman Reservoir, you will find the location hard to beat. Highly rated schools all in the area(Elementary and middle school less than one mile away and high school 1 1/2 miles). Two car attached and additional one car garage to keep all your toys. Easy living in this beautiful home, come see for yourself!
- Type:
- Single Family
- Sq.Ft.:
- 2,459
- Status:
- Active
- Beds:
- 3
- Lot size:
- 0.2 Acres
- Year built:
- 2005
- Baths:
- 3.00
- MLS#:
- 7444950
- Subdivision:
- Rider Ridge
ADDITIONAL INFORMATION
Lovely custom 2-story home with meticulous attention to detail and quality craftsmanship in every element throughout the home. From the stone and frame exterior to the bright open interior floor plan. You will be greeted by the cozy front porch and the impressive front door to the home. The coffered ceiling and the bay windows enhance the dining room. There are beautiful hardwood floors in the dining room, main floor study and kitchen. The chef's kitchen features granite counter tops, smooth cooktop, stainless appliances including the quiet Bosch dishwasher, high quality cabinets with soft-close mechanisms, large island, reverse osmosis water filter system, and pantry. The kitchen combines both an eating bar and a dedicated space for a table creating a versatile and inviting space perfect for everyday meals and entertaining. The spacious great room with a gas fireplace, surround sound and abundant of natural light offers a blend of warmth and comfort. The double doors off the kitchen take you out to enjoy the extensive covered Trex deck for relaxation and to enjoy our beautiful Colorado weather. An added plus is the views of the mountains you will enjoy from the deck plus the luscious backyard. The primary suite also has mountain views along with a five-piece bath and walk-in closet. The two secondary bedrooms are good size with walk-in closets and have dual access to the large bathroom. Convenient main floor laundry room with utility sink. The walk-out basement is framed with electrical wiring and is ready for your finishes to make additional living space. It is designed to have a generous family room, a 4th bedroom, 3/4 bath and storage area. New roof and gutters were completed in 2023. The attached three car garage is a real plus. This Home Is Ready for You To Move In and Enjoy!
$1,080,000
1169 Wyndemere Circle Longmont, CO 80504
- Type:
- Single Family
- Sq.Ft.:
- 4,502
- Status:
- Active
- Beds:
- 5
- Lot size:
- 0.21 Acres
- Year built:
- 2000
- Baths:
- 4.00
- MLS#:
- IR1019137
- Subdivision:
- Spring Valley, Wyndemere
ADDITIONAL INFORMATION
Colorado luxury dream home on 18th fairway @ Ute Creek Golf Course! 5 beds, main flr office, 4 baths & 3-car garage. 4500+ finished sq ft. Beautifully & completely remodeled throughout. New kitchen: granite, backsplash, lighting, faucets; features wall oven, gas cooktop. All new primary bath: ($55K), heated floors, stunning granite, custom cabinets, zero entry steam shower. Bedroom 2 en-suite main level w/remodeled bath, walk-in closet. Basement: large new wet bar w/frig, dishwasher, game room, theater room, 2 beds, workout or 5th bed, remodeled full bath. Back covered patio, new gazebo & hot tub, artificial turf, backs to golf course. Garage is insulated and finished, newly painted with gas heater, fan and epoxy floor. This home has all new lighting, ceiling fans, new wood banister with iron spindles, new carpet in the bedrooms, updated tile and fixtures. Oak flooring throughout main level. Separate dining room. Cathedral ceilings in family room with gas fireplace and large windows over the golf course. Whole house humidifier, air purifier, wired for whole house generator and wired for ADT security system. New paint interior and exterior. Quiet and peaceful location to enjoy the Colorado outdoors.
$1,750,000
4134 Heatherhill Circle Longmont, CO 80503
- Type:
- Single Family
- Sq.Ft.:
- 4,029
- Status:
- Active
- Beds:
- 4
- Lot size:
- 0.22 Acres
- Year built:
- 2006
- Baths:
- 4.00
- MLS#:
- 8394121
- Subdivision:
- Somerset Meadows
ADDITIONAL INFORMATION
BEAUTIFUL executive home in very desirable Somerset Meadows/Heatherhills! One-owner, very gently lived in - ready for immediate move-in and possession. This ranch house features a spacious and private primary suite with separate his/hers closets; and the en suite bathroom offers a soaking tub and a steam shower perfect for relaxing after a long day. The kitchen, having an oversized island, flows into the living room and covered back patio creating the ideal environment for entertaining. Holiday dinners and happy memories are waiting to be made in the separate, formal dining room. A wide stair case makes the finished basement readily accessible as a living area or entertaining venue, with high ceilings, large windows, wet bar, and oversized bedrooms perfect for guests, teenagers, or multi-generational living. It's easy to avoid snow-covered cars with the oversized three-car garage. Updated finishes, features, and appliances throughout. Convenient to Boulder, Denver, Fort Collins, and DIA - central location along the Front Range for entertainment, dining, travel, and more. Open house scheduled for Saturday, 21 September 2024, 11a - 2p. No showings prior to open house. Thanks!
- Type:
- Condo
- Sq.Ft.:
- 1,069
- Status:
- Active
- Beds:
- 2
- Year built:
- 1999
- Baths:
- 2.00
- MLS#:
- IR1019148
- Subdivision:
- Meadowview
ADDITIONAL INFORMATION
Whether downsizing or just starting out, this updated 2 bed, 2 bath condo with a 1-car detached garage has exactly what you need! The fenced-in flagstone patio, edged by flower/gardening boxes invites you inside where you're greeted with a truly functional layout & great use of space. ***ADA Features: NO stairs, Tiled Roll-In/Walk-in Shower, Wider doors, Open Layout, Luxury Vinyl Floors *** HOA is $295/month. Stainless appliances, breakfast bar, granite counters, & a tile backsplash adorn the kitchen. East-facing, covered 2nd patio off the dining room is the perfect spot to sip your morning brew. Large primary bdrm has generous closet space & primary bath. Tucked away in a charming SW Longmont neighborhood with tree-lined walking paths and a superb location. Just 5 min to groceries, dining, & all you need, it's very easy to fall in love with this home!
- Type:
- Other
- Sq.Ft.:
- 1,069
- Status:
- Active
- Beds:
- 2
- Year built:
- 1999
- Baths:
- 2.00
- MLS#:
- 1019148
- Subdivision:
- Meadowview
ADDITIONAL INFORMATION
Whether downsizing or just starting out, this updated 2 bed, 2 bath condo with a 1-car detached garage has exactly what you need! The fenced-in flagstone patio, edged by flower/gardening boxes invites you inside where you're greeted with a truly functional layout & great use of space. ***ADA Features: NO stairs, Tiled Roll-In/Walk-in Shower, Wider doors, Open Layout, Luxury Vinyl Floors *** HOA is $295/month. Stainless appliances, breakfast bar, granite counters, & a tile backsplash adorn the kitchen. East-facing, covered 2nd patio off the dining room is the perfect spot to sip your morning brew. Large primary bdrm has generous closet space & primary bath. Tucked away in a charming SW Longmont neighborhood with tree-lined walking paths and a superb location. Just 5 min to groceries, dining, & all you need, it's very easy to fall in love with this home!
$1,299,000
1503 Stones Peak Drive Longmont, CO 80503
Open House:
Sunday, 11/24 12:00-2:00PM
- Type:
- Single Family
- Sq.Ft.:
- 5,617
- Status:
- Active
- Beds:
- 5
- Lot size:
- 0.21 Acres
- Year built:
- 2004
- Baths:
- 5.00
- MLS#:
- IR1019106
- Subdivision:
- Meadow Mountain
ADDITIONAL INFORMATION
Beautiful 5-Bed, 5-Bath Home with Uninterrupted Foothill Mountain Views! This home boasts breathtaking, unobstructed views of the foothill mountains from almost every room. Combining comfort and elegance, the property features 5 spacious bedrooms and 5 bathrooms. The eat-in kitchen showcases maple cabinetry, granite countertops, stainless steel appliances, and large windows that capture the stunning mountain landscape. Whether you're cooking, dining, or entertaining, you'll be surrounded by a picturesque outdoor view. The finished basement offers flexible space for entertainment, a gym, or whatever suits your needs, along with an oversized bedroom and 3/4 bathroom. Outside, enjoy the serenity of a tranquil pond, complemented by a stamped concrete patio and fire pit, ideal for relaxing and soaking in the peaceful ambiance. Don't miss the opportunity to experience Colorado's beauty throughout the seasons, all from your backyard!
$1,095,000
1145 Wyndemere Circle Longmont, CO 80504
- Type:
- Single Family
- Sq.Ft.:
- 4,485
- Status:
- Active
- Beds:
- 5
- Lot size:
- 0.22 Acres
- Year built:
- 2001
- Baths:
- 5.00
- MLS#:
- 4009422
- Subdivision:
- Spring Valley
ADDITIONAL INFORMATION
Impressive two-story home that backs directly onto the 18th fairway of the prestigious Ute Creek Golf Course. With magnificent views of Longs Peak and the back range, this residence truly offers a unique and luxurious lifestyle opportunity. Step into a spacious open-concept living area that stands out with its modern interiors and quality finishes. Arched ceilings and huge windows fill the space with natural light, highlighting the real hardwood floors and plush carpeting that run throughout the space. The gourmet kitchen features modern appliances, ample prep space, and a spacious layout that allows you to stay connected with guests in the adjacent living and dining areas. A bonus room can double as a private workspace and includes a built-in Murphy bed that offers the perfect solution for hosting guests. The upper level is your personal retreat, featuring four bedrooms, each designed with comfort and relaxation in mind. The expansive primary suite is complete with a huge walk-in closet and a spa-like 5-piece ensuite bathroom. The finished basement is the ultimate entertainment hub, boasting a gas fireplace, a wet bar for hosting gatherings, and an additional bedroom for extra accommodation. Plus, a large storage room keeps everything organized and out of sight. Step outside to the fenced backyard where a concrete patio and cedar pergola await, creating an idyllic outdoor living space. The built-in BBQ makes it easy to enjoy outdoor dining, and the unobstructed views to the north add to the serene and picturesque setting.
$750,000
1138 Pratt Street Longmont, CO 80501
- Type:
- Single Family
- Sq.Ft.:
- 1,494
- Status:
- Active
- Beds:
- 3
- Lot size:
- 0.19 Acres
- Year built:
- 1952
- Baths:
- 2.00
- MLS#:
- IR1019036
- Subdivision:
- Kemps
ADDITIONAL INFORMATION
Great Investment Property, Zoned for 3 units! Welcome Investors or one wanting to add one or two units this property! R-MN Zoning would potentially allow up to 3 units on this property! Charming, fully remodeled 3 bed, 2 bath home in downtown Longmont, just oozing with character! The exterior boasts fabulous outdoor living with covered back patio, perfect for enjoying Sunday afternoon football games and dining al fresco, awesome cozy firepit area with lighting for added ambiance, brand new lush landscaping in both the front and back yards, enhancing the home's curb appeal. The home features a new roof, siding and gutters in 2023. The interior includes Plantation shutters, designer lighting, Smart system including Nest thermostat, Doorbell and Simply Safe alarm system. The main floor features an open layout filled w/ natural light, with living and kitchen areas flowing into one another. The kitchen is complete with classic subway tile backsplash, all-new stainless steel appliances, including a Viking range & new refrigerator, & elegant quartz countertops. The primary bedroom on the main level offers a private retreat w/ walkout slider access to the fully fenced and secluded backyard. The second bathroom is tastefully designed with Jack & Jill sinks, custom lighting, and tile flooring. Two additional generously sized bedrooms complete the main floor. Upstairs, a versatile bonus room can be used as a playroom, office, or additional living space. The expansive 4-car garage provides endless possibilities-it can be utilized as a home gym, private office, man cave, game room, or even a rental unit w/ its own separate entrance through the backyard! Prepare to be amazed by the extra space and backyard! Don't miss out on this incredible opportunity to own a beautifully updated home, so close to downtown Longmont with wonderful dining, shopping and other amenities just minutes away!
$699,000
206 8th Avenue Longmont, CO 80501
- Type:
- Single Family
- Sq.Ft.:
- 2,544
- Status:
- Active
- Beds:
- 4
- Lot size:
- 0.21 Acres
- Year built:
- 1941
- Baths:
- 3.00
- MLS#:
- IR1018955
- Subdivision:
- Old Town Longmont
ADDITIONAL INFORMATION
Discover the potential of this charming renovated single-family home paired with a detached 1-bedroom, 1-bath cottage (912 sq. ft. ADU) - a perfect setup for Investors and live-in investment owners alike! With a rate buydown and a 3-year discounted refinance option available through our lending partner, Collective Mortgage, this property makes for an enticing financial prospect. The main home features a turnkey layout with 3 bedrooms (2 on the main level) and 2 bathrooms, complemented by a well-appointed kitchen. Imagine sipping your morning coffee on the inviting front porch while soaking in the tranquility of this lovely neighborhood. *** Versatile ADU is a standout feature, offering its own private entrance, fenced yard, and garage. It includes a kitchen, living area, study, 1 bedroom, and a bathroom, making it perfect for hosting guests or generating additional rental income. Whomever stays in the cottage will relish the privacy and serenity it offers. Located just a stone's throw from the vibrant Old Town Longmont, you'll enjoy access to delightful restaurants, unique shops, and beautiful parks. Local favorites like Tangerine, Lucile's Creole Cafe, Pumphouse Brewery, Jefe's Tacos, and Ziggi's Coffee are all within walking distance! Whether you're looking to invest or seeking a home with income potential, this property is your ideal solution. Explore the versatility of this gem and see how it aligns with your real estate goals. Don't miss out on this unique opportunity - schedule a showing today!
- Type:
- Condo
- Sq.Ft.:
- 975
- Status:
- Active
- Beds:
- 3
- Year built:
- 1979
- Baths:
- 2.00
- MLS#:
- 3841430
- Subdivision:
- The Dexter Drive Condos
ADDITIONAL INFORMATION
Come and see this cozy, ground level, three-bedroom, 1.75 bathroom condominium. This property features a low HOA fee and is situated within walking distance of Lanyon Park. This property would be great for both investors and for home buyers who are looking for a very livable and affordable place to make home. It includes two non-dedicated parking spaces in the parking lot directly behind the unit. The owner has lived here for 20 years, so come and make this your new home.
$275,000
2241 Dexter 3 Dr Longmont, CO 80501
- Type:
- Other
- Sq.Ft.:
- 975
- Status:
- Active
- Beds:
- 3
- Year built:
- 1979
- Baths:
- 2.00
- MLS#:
- 3841430
- Subdivision:
- The Dexter Drive Condos
ADDITIONAL INFORMATION
Come and see this cozy, ground level, three-bedroom, 1.75 bathroom condominium. This property features a low HOA fee and is situated within walking distance of Lanyon Park. This property would be great for both investors and for home buyers who are looking for a very livable and affordable place to make home. It includes two non-dedicated parking spaces in the parking lot directly behind the unit. The owner has lived here for 20 years, so come and make this your new home.
Open House:
Sunday, 11/24 1:30-3:30PM
- Type:
- Single Family
- Sq.Ft.:
- 2,584
- Status:
- Active
- Beds:
- 4
- Lot size:
- 0.2 Acres
- Year built:
- 1998
- Baths:
- 3.00
- MLS#:
- IR1018933
- Subdivision:
- Fox Creek Farm
ADDITIONAL INFORMATION
Unique opportunity in the highly coveted Fox Creek Subdivision. Spacious open floor plan with exquisite hardwood floors throughout the main level. Professionally constructed finished basement provides a multitude of options including tons of storage. Wait till you see the serenity-shaded outdoor living space with trex deck, shed, and manicured lawn. Meticulously cared for in every detail including roof, mechanical's, indoor/exterior painting, and a new concrete driveway...even the garage floor is epoxy coated! Close to parks, trails, schools, and shopping. This is the type of home you seek out but doesn't come along very often!
$689,000
821 Sunset Street Longmont, CO 80501
- Type:
- Single Family
- Sq.Ft.:
- 2,352
- Status:
- Active
- Beds:
- 4
- Lot size:
- 0.16 Acres
- Year built:
- 1956
- Baths:
- 2.00
- MLS#:
- IR1021073
- Subdivision:
- Faiths
ADDITIONAL INFORMATION
Beautifully updated with an unbeatable location, this stylish mid-century stunner offers the fit, finish, and curb appeal you have been waiting for. Situated on a spacious corner lot, just minutes from downtown Longmont and a stones throw from Sunset golf course, the modern low maintenance, all brick exterior is accentuated with cedar accents and floor to ceiling windows. Stylish wide-plank flooring leads you through the entry way to the generously sized living area with abundant natural light from the south and east facing floor to ceiling windows. A dedicated dining area is properly equipped with built in cabinetry and upper - glass door - display cabinets. The stylish kitchen has been fitted with all new stainless appliances, quartz counter tops, and a custom tile backsplash. Two main floor bedrooms are opportune for main level living, plus a full bath featuring double vanities, custom mirrors, lighting and extensive tile work. The fully finished basement allows space to spread out and includes an additional living area, two bedrooms, and another beautifully designed bathroom, highlighted by trendy tile work, and a seamless glass - freestanding shower. Ample parking with the detached garage, and private concrete drive with additional dedicated parking space. Cedar privacy fencing adds privacy and serenity to your fully landscaped backyard, featuring a covered and extended concrete patio, optioned for a carport - if desired. A dedicated, and fully fenced garden area, has been added featuring 6 raised garden beds, ripe for your green thumb and home gardening talents!
- Type:
- Single Family
- Sq.Ft.:
- 2,549
- Status:
- Active
- Beds:
- 4
- Lot size:
- 0.17 Acres
- Year built:
- 2023
- Baths:
- 3.00
- MLS#:
- 2284652
- Subdivision:
- Mountain Brook
ADDITIONAL INFORMATION
Nestled on one of the largest, most private lots in the highly sought-after Meadow Brook neighborhood, this stunning property offers the perfect blend of luxury, comfort, and convenience. The main floor greets you with an open, airy layout, ideal for both everyday living and entertaining. A dedicated home office/study provides a quiet space for remote work, while a spacious living room with a cozy fireplace invites relaxation. The dining area, with sliding doors leading to the beautifully landscaped backyard, flows seamlessly into the gourmet kitchen, equipped with top-of-the-line appliances and a generous walk-in pantry. Upstairs, you'll find 4 spacious bedrooms, 2 modern bathrooms, and a versatile loft, perfect for a playroom, second office, or media space. The primary suite is a true retreat, featuring a large walk-in closet and a luxurious en-suite bathroom with dual vanities, and a walk-in shower. Modern finishes and thoughtful upgrades throughout enhance both the style and functionality of the home. Step outside into your expansive backyard, fully enclosed by a privacy fence, perfect for hosting gatherings or simply enjoying quiet evenings. Located on a peaceful cul-de-sac, the property offers additional seclusion and tranquility. The large 2 car garage comes with a 220V plug ideal for EV cars. With over $30K of after move-in upgrades completed, this home offers exceptional savings over buying new construction as the landscaping, patio, fencing, rear sprinklers, and radon on top of several other additions inside the home have all been installed. Exciting Updates Coming Soon: A new neighborhood amenity center with a pool is set to open in 2025, adding even more value to this already exceptional home. Conveniently located just minutes from restaurants, grocery stores, and shopping, this home provides the perfect balance of modern living and prime accessibility. Don't miss the opportunity to make this extraordinary property yours!
$650,000
1856 Nadine Lane Longmont, CO 80504
- Type:
- Single Family
- Sq.Ft.:
- 1,826
- Status:
- Active
- Beds:
- 3
- Lot size:
- 0.17 Acres
- Year built:
- 2016
- Baths:
- 3.00
- MLS#:
- 6253972
- Subdivision:
- Shadow Grass
ADDITIONAL INFORMATION
This lovely ranch-style home in Shadow Grass features an ideal open floor plan and 2 ensuite-style bedrooms. The beautifully designed kitchen boasts an extra-large granite island, stainless-steel appliances, decorative tile work, and custom backsplashes. You’ll enjoy the wonderfully kept, fenced backyard with its covered porch perched upon quiet, open greenspace. Other features of this well-crafted home include a large 3-car garage, a guest bedroom that also functions as a home office, and a roomy, unfinished basement with endless possibilities (the rough-in plumbing is already installed!) You’ll love the proximity to Union Reservoir, the Jim Hamm Nature Reserve and miles of paved walking paths and community greenspaces. And, enjoy convenient access to Costco, Walmart, King Soopers, and UC Health Longs Peak Hospital.
- Type:
- Single Family
- Sq.Ft.:
- 1,419
- Status:
- Active
- Beds:
- 3
- Lot size:
- 0.08 Acres
- Year built:
- 1981
- Baths:
- 2.00
- MLS#:
- IR1021408
- Subdivision:
- Meadows The Meadowridge
ADDITIONAL INFORMATION
Welcome to 1227 Meadow St, a charming residence nestled in the heart of Longmont, Colorado. This delightful home offers a perfect blend of modern comforts and timeless appeal. As you step inside, you are greeted by a bright and airy open floor plan, ideal for both entertaining and everyday living. The spacious living room features large windows that flood the space with natural light, creating a warm and inviting atmosphere.The kitchen boasts contemporary appliances and ample cabinetry, making it a chef's delight. The outdoor space is complemented by a charming patio, ideal for summer barbecues or quiet evenings under the stars.This home includes three generously sized bedrooms, each offering comfort and privacy. The primary suite features an en-suite bathroom for added convenience, while the other bedrooms share a stylishly updated full bath. Additional highlights include an attached 1 garage, and street parking, and plenty of storage throughout.Located in a desirable neighborhood, this property is close to parks, schools, and the vibrant downtown area, offering a wonderful sense of community. Don't miss the opportunity to make this lovely house your home! Schedule a showing today and discover all that 1227 Meadow St has to offer.
$539,500
3106 Depo Drive Longmont, CO 80503
- Type:
- Multi-Family
- Sq.Ft.:
- 1,716
- Status:
- Active
- Beds:
- 2
- Lot size:
- 0.11 Acres
- Year built:
- 2000
- Baths:
- 2.00
- MLS#:
- IR1018800
- Subdivision:
- Grand View Heights
ADDITIONAL INFORMATION
This Beautiful Home is back on the market at no fault of the home! Welcome to this inviting duplex in Longmont, where comfort meets convenience. Perfect if you are seeking single-level living, this charming home features 2 bedrooms and 2 bathrooms on the main floor, with a full unfinished basement awaiting your personal touch. With brand new carpet and fresh paint throughout, the home offers a modern yet cozy atmosphere. Enjoy low maintenance living as the HOA handles lawn care, snow removal, and seasonal sprinkler maintenance. The spacious basement provides endless opportunities for customization-whether you dream of a home gym, entertainment room, or extra storage. Nestled in a lovely neighborhood, this home is just minutes away from shopping, dining, and parks. New Roof! Don't miss the chance to make it yours-schedule a showing today!
- Type:
- Single Family
- Sq.Ft.:
- 4,276
- Status:
- Active
- Beds:
- 7
- Lot size:
- 0.15 Acres
- Year built:
- 2002
- Baths:
- 4.00
- MLS#:
- 2059419
- Subdivision:
- Quail Crossing
ADDITIONAL INFORMATION
Welcome to this stunning 7-bedroom, 4-bathroom home in the highly sought-after Quail Crossing neighborhood, perfectly situated just minutes from shopping, dining, and entertainment. The beautifully updated kitchen with an open floor plan is a chef’s dream, offering the ideal space for entertaining or effortless everyday living. With abundant natural light and a spacious, elegant design, this home instantly invites you in. The fully finished basement provides even more living space, perfect for multi-generational living, a home office, or creating a rental opportunity to help offset your mortgage. Step outside into your private backyard oasis, where you can unwind on the patio and enjoy serene moments. This versatile floorplan offers endless possibilities for modern living and comfort. Don’t miss the chance to see this gem in person—schedule your showing today!
$520,000
1566 Venice Lane Longmont, CO 80503
- Type:
- Multi-Family
- Sq.Ft.:
- 1,820
- Status:
- Active
- Beds:
- 3
- Lot size:
- 0.06 Acres
- Year built:
- 2011
- Baths:
- 3.00
- MLS#:
- IR1018691
- Subdivision:
- Renaissance Filing 3
ADDITIONAL INFORMATION
Seller is Offering a Concession to Buyer! Looking for a perfectly located home with no need to tend to the landscaping? This home is for you! Truly lock-and-leave, featuring a main floor bedroom and luxurious kitchen with built-in work desk for homework or recipe planning. This move-in ready, 3-bedroom, 3-bathroom townhome is an end-unit, sharing only one wall with a neighbor, and provides the perfect blend of privacy and community. The spacious layout includes two bedrooms upstairs, each with its own attached bathroom, and a third bedroom downstairs with another full bath. The master suite is a true retreat, featuring dual closets-including a walk-in-and a luxurious bathroom with dual vanities. Upstairs laundry is amazing, eliminating the need to haul clothing up and down from the master bedroom closet! The open-concept kitchen boasts stunning stone countertops and flows seamlessly into the family room, where you can enjoy cozy evenings by the gas fireplace. Multiple patios offer outdoor space for relaxing or entertaining, with landscaping and snow removal covered by the HOA. Near award-winning schools, shopping and dining, this home is the perfect blend of comfort, style, and convenience. Don't miss out on this rare opportunity to live in the Renaissance neighborhood!
Andrea Conner, Colorado License # ER.100067447, Xome Inc., License #EC100044283, [email protected], 844-400-9663, 750 State Highway 121 Bypass, Suite 100, Lewisville, TX 75067

The content relating to real estate for sale in this Web site comes in part from the Internet Data eXchange (“IDX”) program of METROLIST, INC., DBA RECOLORADO® Real estate listings held by brokers other than this broker are marked with the IDX Logo. This information is being provided for the consumers’ personal, non-commercial use and may not be used for any other purpose. All information subject to change and should be independently verified. © 2024 METROLIST, INC., DBA RECOLORADO® – All Rights Reserved Click Here to view Full REcolorado Disclaimer
| Listing information is provided exclusively for consumers' personal, non-commercial use and may not be used for any purpose other than to identify prospective properties consumers may be interested in purchasing. Information source: Information and Real Estate Services, LLC. Provided for limited non-commercial use only under IRES Rules. © Copyright IRES |
Longmont Real Estate
The median home value in Longmont, CO is $550,000. This is lower than the county median home value of $739,400. The national median home value is $338,100. The average price of homes sold in Longmont, CO is $550,000. Approximately 60.93% of Longmont homes are owned, compared to 34.99% rented, while 4.09% are vacant. Longmont real estate listings include condos, townhomes, and single family homes for sale. Commercial properties are also available. If you see a property you’re interested in, contact a Longmont real estate agent to arrange a tour today!
Longmont, Colorado has a population of 98,789. Longmont is less family-centric than the surrounding county with 30.31% of the households containing married families with children. The county average for households married with children is 33.36%.
The median household income in Longmont, Colorado is $83,104. The median household income for the surrounding county is $92,466 compared to the national median of $69,021. The median age of people living in Longmont is 39.5 years.
Longmont Weather
The average high temperature in July is 89.1 degrees, with an average low temperature in January of 12.5 degrees. The average rainfall is approximately 14.8 inches per year, with 36.4 inches of snow per year.
