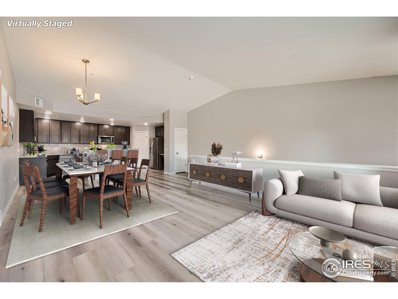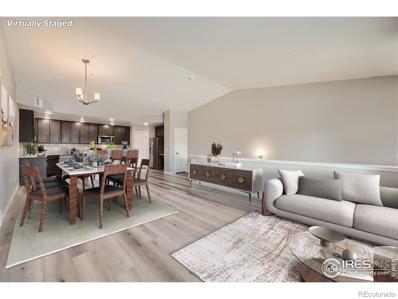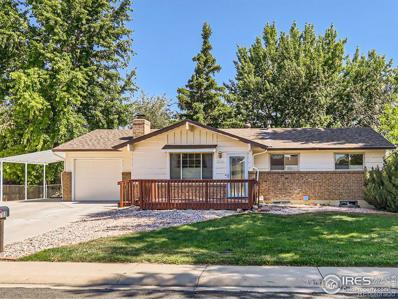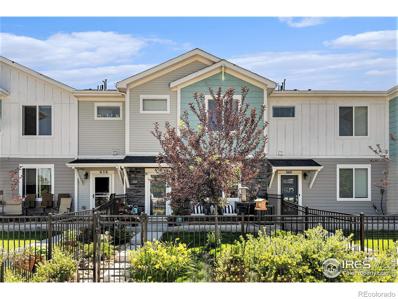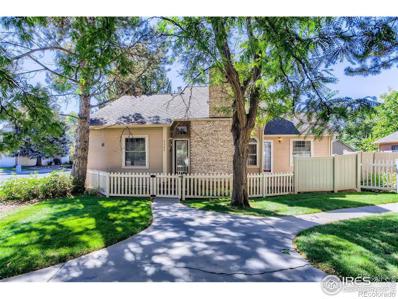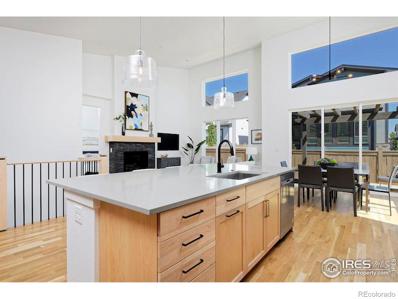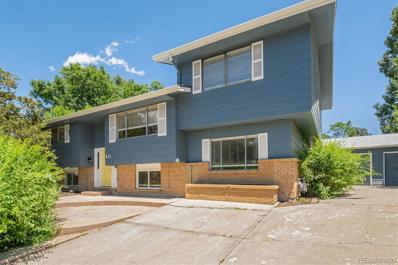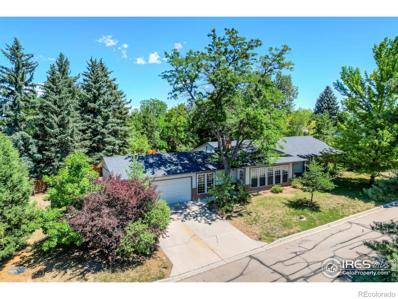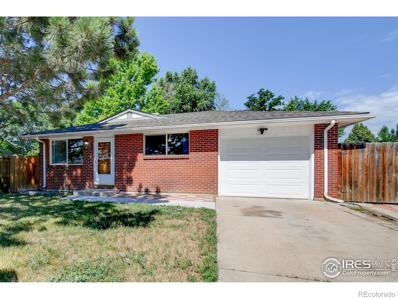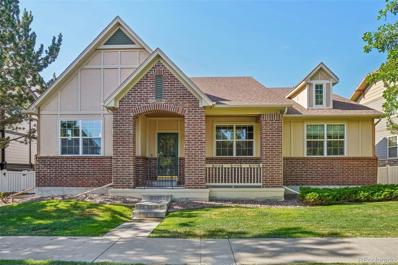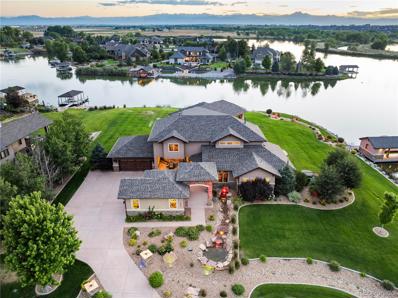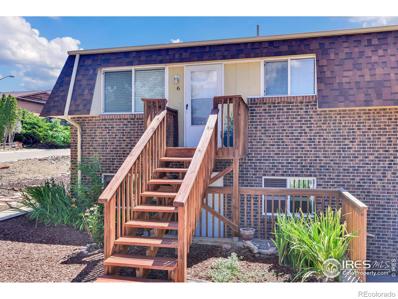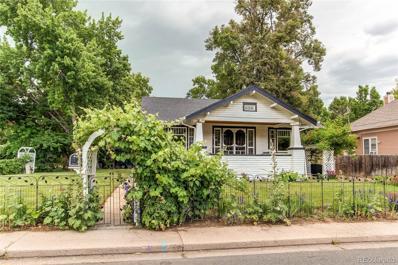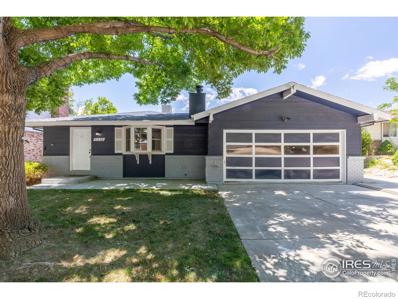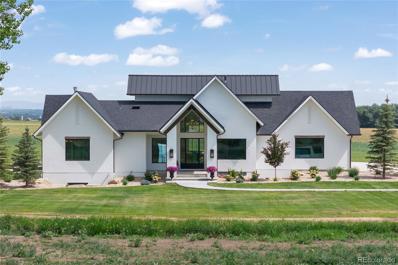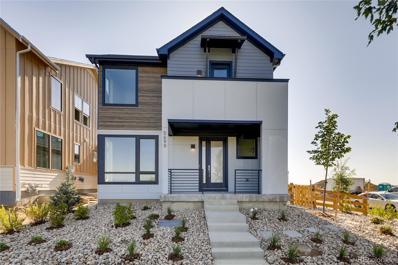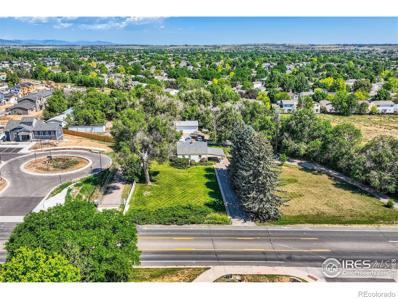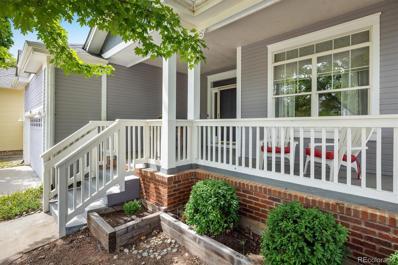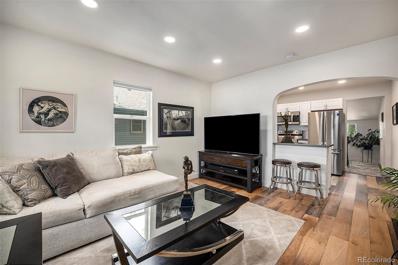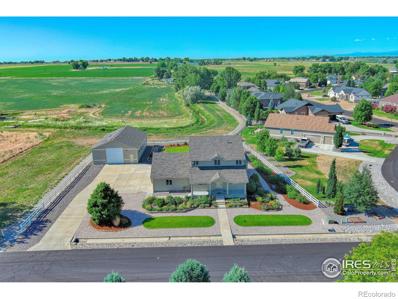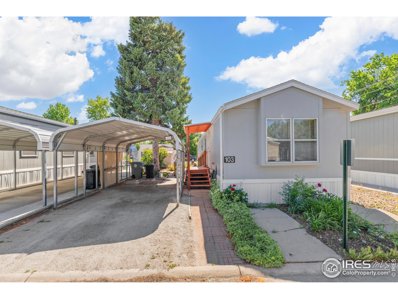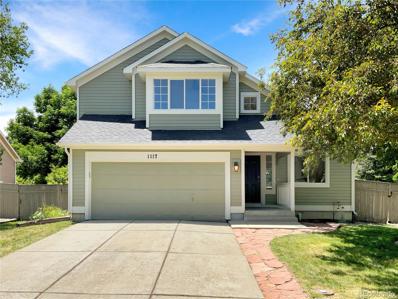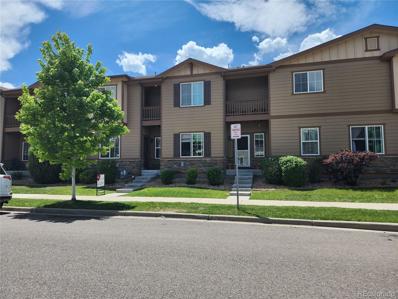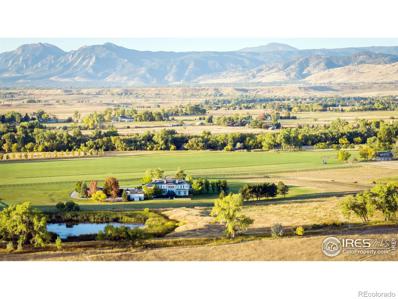Longmont CO Homes for Sale
- Type:
- Single Family
- Sq.Ft.:
- 4,128
- Status:
- Active
- Beds:
- 6
- Lot size:
- 0.18 Acres
- Year built:
- 2018
- Baths:
- 5.00
- MLS#:
- IR1014084
- Subdivision:
- Provenance
ADDITIONAL INFORMATION
Two for one special! Get a single family home and an attached apartment! Experience the perfect blend of luxury and versatility in this rare Next Gen Lennar Super home, designed with the modern family in mind. With 6 bedrooms and 5 bathrooms, this stunning property offers ample space for everyone. The open floor plan creates a welcoming atmosphere, perfect for gatherings and entertaining guests. The professional-grade kitchen is a chef's dream, featuring a gas stove, large island, and double ovens, making meal prep a breeze. Upstairs, you'll discover a spacious loft that can serve as a playroom, media center, or cozy retreat. The four additional bedrooms provide plenty of room, while the two bathrooms ensure convenience for everyone. But what truly sets this home apart is the separate Next Gen suite. With its private entrance, one-car garage, fully equipped kitchen, pantry, living room, laundry room, bedroom, and full bathroom, this space offers endless possibilities. Imagine the convenience of having a live-in nanny just steps away, or providing a comfortable, independent living space for a family member. Alternatively, this suite could be the perfect setup for a home-based business, giving you the privacy and professionalism you need without ever leaving home. Or, if you're looking to generate additional income, the suite can be rented out as a lucrative rental property. Step outside to enjoy the custom outdoor living space, meticulously landscaped to create your own personal oasis. Whether you're hosting a summer BBQ or simply enjoying a quiet evening under the stars, this backyard is designed for relaxation and enjoyment. This Next Gen Lennar Super home is more than just a place to live-it's a lifestyle. Perfect for multi-generational living, work-from-home entrepreneurs, or anyone looking for a home that adapts to their needs.
$494,250
2417 Calais B Dr Longmont, CO 80504
- Type:
- Other
- Sq.Ft.:
- 1,638
- Status:
- Active
- Beds:
- 2
- Year built:
- 2024
- Baths:
- 2.00
- MLS#:
- 1014072
- Subdivision:
- 18 at Ute Creek
ADDITIONAL INFORMATION
**Call and ask about our Fall Special Incentives** Newly Completed Brand New Sonoma Village Condos; Longmont's newest condominiums featuring granite countertops throughout, 42" birch cabinets, stainless steel appliances, 5-piece primary baths, high-efficiency furnace, A/C and more (see documents for full list of standard features). Photos are of same floorplan and show accurate finish quality, while colors vary slightly. Photos have been virtually staged to show interior design possibilities. 9 unique floor plans ranging from 1bed/1bath to 3 bed/2 bath, all with 1-2 car garages, priced from $409,350 to $508,300 (final prices). In Northeast Longmont off Pace/66th, you are close to shopping, restaurants, bike trails, open space, Union Reservoir, and just around the corner from Ute Creek Golf Course.
- Type:
- Condo
- Sq.Ft.:
- 1,638
- Status:
- Active
- Beds:
- 2
- Year built:
- 2024
- Baths:
- 2.00
- MLS#:
- IR1014072
- Subdivision:
- 18 At Ute Creek
ADDITIONAL INFORMATION
**Call and ask about our Fall Special Incentives** Newly Completed Brand New Sonoma Village Condos; Longmont's newest condominiums featuring granite countertops throughout, 42" birch cabinets, stainless steel appliances, 5-piece primary baths, high-efficiency furnace, A/C and more (see documents for full list of standard features). Photos are of same floorplan and show accurate finish quality, while colors vary slightly. Photos have been virtually staged to show interior design possibilities. 9 unique floor plans ranging from 1bed/1bath to 3 bed/2 bath, all with 1-2 car garages, priced from $409,350 to $508,300 (final prices). In Northeast Longmont off Pace/66th, you are close to shopping, restaurants, bike trails, open space, Union Reservoir, and just around the corner from Ute Creek Golf Course.
- Type:
- Single Family
- Sq.Ft.:
- 2,274
- Status:
- Active
- Beds:
- 4
- Lot size:
- 0.22 Acres
- Year built:
- 1969
- Baths:
- 3.00
- MLS#:
- IR1013922
- Subdivision:
- Longmont Estates
ADDITIONAL INFORMATION
MOTIVATED SELLER. This delightful ranch home with a mostly-finished basement features 4 bedrooms, 3 bathrooms, and a 1 car garage with an additional carport. Situated on a 9,746 square foot lot, and backing to gorgeous Hover Acres Park, you can't beat the location. A large living area flooded with natural light welcome you to this immaculate home. The kitchen has been fitted with upgrades such as new stainless steel appliances, quartz countertops, and LVP flooring. 3 main floor bedrooms with real wood flooring share 1.5 lovingly remodeled bathrooms (there's even a jacuzzi tub!) allowing for outstanding function in this 1960's home. Downstairs, you'll find a large carpeted rec room complete with a dry bar along with one more bedroom and full bathroom. Enjoy copious amounts of extra storage and a dedicated laundry space in the utility area. Mature trees offer comfortable shade to the new paver area beside the concrete patio...offering the perfect spot to sit and take in the serene park and canal views. With fruit trees, grape vines and access to miles of trails, playground and horseshoe pit out the back gate, this is a NICE spot. Let's get you home!
- Type:
- Multi-Family
- Sq.Ft.:
- 1,840
- Status:
- Active
- Beds:
- 2
- Lot size:
- 0.05 Acres
- Year built:
- 2020
- Baths:
- 3.00
- MLS#:
- IR1014028
- Subdivision:
- Parkes At Stonebridge
ADDITIONAL INFORMATION
Welcome to 658 Stonebridge Dr, a beautifully designed home located in the charming city of Longmont, CO. This inviting residence features 2 primary bedrooms, and additional half bathroom, and a spacious 2-car garage, offering both comfort and convenience in a desirable location. Step inside to discover an open and airy floor plan, where the living spaces are filled with natural light, creating a warm and welcoming atmosphere. The well-appointed kitchen boasts ample counter space and modern appliances, making meal preparation a delight. The adjoining dining area is perfect for both casual meals and entertaining guests. Both master bedrooms are generously sized, providing private retreats with en-suite bathrooms, ensuring comfort and privacy for all. Each bathroom is thoughtfully designed with contemporary fixtures and finishes, enhancing the overall sense of luxury. The 2-car garage offers plenty of storage space and convenient parking, adding to the functionality of this lovely home. The outdoor space is perfect for relaxing or hosting gatherings. This home is close to local amenities, parks, and schools, making it an ideal place for families or anyone seeking a peaceful and convenient lifestyle. Don't miss the opportunity to own this exceptional home at 658 Stonebridge Dr. Schedule a showing today and experience the perfect blend of comfort, style, and location!
- Type:
- Single Family
- Sq.Ft.:
- 1,656
- Status:
- Active
- Beds:
- 3
- Lot size:
- 0.09 Acres
- Year built:
- 1984
- Baths:
- 2.00
- MLS#:
- IR1013676
- Subdivision:
- The Shores
ADDITIONAL INFORMATION
- Type:
- Single Family
- Sq.Ft.:
- 1,968
- Status:
- Active
- Beds:
- 3
- Lot size:
- 0.11 Acres
- Year built:
- 2022
- Baths:
- 3.00
- MLS#:
- IR1013653
- Subdivision:
- West Grange
ADDITIONAL INFORMATION
Quick Move-in, New Construction! Relish in the comfort and ease of single level living in this well-designed single living single family home across from the community park. The fluid floorplan has 3 bedrooms on the main level with central kitchen/dining/living room. Gourmet kitchen includes quartz countertops, large kitchen island, KitchenCraft cabinetry & single bowl stainless steel undermount sink. White oak flooring, 8-foot doors in common areas, living room gas fireplace, barn door, & 5-piece primary bath are just a few of the luxury features you'll find in this home. Owner's entry with maple bench & hooks opens to 2-car garage. Included features include A/C & Navian tankless water heater. Potential to finish lower level with additional bedrooms, full bathroom, & rec room. Built by long time, local, award-winning builder, Markel Homes.
- Type:
- Single Family
- Sq.Ft.:
- 2,432
- Status:
- Active
- Beds:
- 4
- Lot size:
- 0.2 Acres
- Year built:
- 1972
- Baths:
- 3.00
- MLS#:
- 8001868
- Subdivision:
- Range View Acres 2
ADDITIONAL INFORMATION
Beautifully Updated Multi-Level Home in Longmont with quality finishes galore on a lot that sits in a Cul-de-sac and backs to open space. Inside you are greeted by an open concept layout of the kitchen and main living area that is great for entertaining. This house offers several levels of use with an upstairs addition that is perfect for an extra bonus room, a downstairs gym, and the luxurious primary suite features an ensuite bathroom. The lower level has an oversized bonus room as well with a bar that works well as a living/entertaining space. To top it all off the backyard has a newer deck with a large poured concrete patio that will provide endless hours of outdoor enjoyment.
$695,000
7295 Lookout Road Longmont, CO 80503
- Type:
- Single Family
- Sq.Ft.:
- 1,836
- Status:
- Active
- Beds:
- 3
- Lot size:
- 0.45 Acres
- Year built:
- 1986
- Baths:
- 2.00
- MLS#:
- IR1013484
- Subdivision:
- Gunbarrel Estates
ADDITIONAL INFORMATION
Rare opportunity to own this SPACIOUS RANCH HOME in Gunbarrel Estates on a private road. The large lot affords great PRIVACY. Enter this home through the unique SOLAR FOYER with brick floor, then enjoy single level living in the 3 bedroom, 2 bath home with a deck off the dining room that has peek a boo mountain views. A couple steps down into the two car garage, you will find a large utility room which contains the HVAC system and hot water heater so there's no need to go into the crawl space. The utility room has enough space to also have your office, shop, or a hobbies/art/exercise studio. This home has a vaulted ceiling in the main living area, skylight in a bathroom. It is move-in ready, and with limited updating can become your STUNNING SANCTUARY.
$400,000
413 Fox Street Longmont, CO 80504
- Type:
- Single Family
- Sq.Ft.:
- 1,075
- Status:
- Active
- Beds:
- 3
- Lot size:
- 0.15 Acres
- Year built:
- 1972
- Baths:
- 1.00
- MLS#:
- IR1013305
- Subdivision:
- Dollhouse Village 2 - Lg
ADDITIONAL INFORMATION
Come see this rambler ranch style home with new kitchen countertops, and new flooring throughout. There are 3 bedrooms, a full bath, and an oversized insulated garage with tons of shelves and 220. There is also a large, attached storage area at the back of the house. The backyard has several fruit trees, Cherry, Plum, and either Nectarine or Apricot. There is a new roof with an attic fan, a large, covered patio out back and a chicken coop. New breaker panel, breakers, repecticals, switches, and covers. There is plenty of room for to park your vehicles, RV, boat or trailers. This property is also conveniently located near shopping and there is No HOA!
- Type:
- Single Family
- Sq.Ft.:
- 3,194
- Status:
- Active
- Beds:
- 3
- Lot size:
- 0.13 Acres
- Year built:
- 2003
- Baths:
- 3.00
- MLS#:
- 2878989
- Subdivision:
- Prairie Village
ADDITIONAL INFORMATION
Welcome to 2443 Winding Dr. This grand and well-maintained ranch home is located in the highly desirable Prairie Village neighborhood, and is ready for you to add your personal touches. Fully finished basement - very rare to find in this community! Upon arrival, you will be greeted by the gated and covered front porch offering a warm and shaded welcome. Entering into the foyer you will be in awe of the tall ceilings, abundance of natural light, and open floor plan that is ideal for entertaining. The formal dining room is perfect for dinner parties and has direct access to the spacious kitchen with ample room for culinary prep and storage. The main floor primary suite is a true oasis offering privacy, additional access to the back patio, a luxurious five-piece bathroom, and not one, but TWO spacious walk-in closets. On the other side of the house is the secondary bedroom with built-in storage and favorable access to the second full bathroom. The laundry room is conveniently located on the main floor as well with convenient built-in storage - washer and dryer included! The fully-finished basement features a conforming third bedroom and 3/4 bathroom along with a large family room, perfect for movie and game nights. The main floor office and family room space in the basement could even be easily converted to add more bedrooms, should you desire! Enjoy the ample storage capability for your toys with the tandem 3 car attached garage. The affordable HOA makes living easy and low-maintenance. With a quick drive to Boulder, the Flatirons, and the I-25 corridor, this home is perfectly situated to experience everything that beautiful Northern Colorado has to offer. Schedule your showing today!
$2,499,000
5851 Pelican Shores Drive Longmont, CO 80504
- Type:
- Single Family
- Sq.Ft.:
- 4,907
- Status:
- Active
- Beds:
- 5
- Lot size:
- 0.7 Acres
- Year built:
- 2015
- Baths:
- 5.00
- MLS#:
- 5544116
- Subdivision:
- Pelican Shores
ADDITIONAL INFORMATION
Private Lake Living at its best. All the lots are good, but this one is great! Private and peaceful at the end of the Northeast corner of the community. The home comes with a membership for up to two boats to access the 55-acre private lake that includes a slalom course and allows for wakeboarding, water skiing, wake surfing, fishing, and paddle boarding. There is a walking trail that goes all the way around the lake as well. The attached and detached garage allows for plenty of storage for toys along with the unfinished area of the enormous basement. The property includes a private covered dock and boat lift adjacent to the boathouse. The views are incredible in every direction and from every area of the property both inside and out. The office looks out to the courtyard there are two bedrooms on the main level including the primary bedroom suite. There is a finished storage/bonus room above the primary bedroom. 3 bedrooms on the upper level along with a loft area and covered balcony. In the basement, you will find an exercise room and an unfinished area for storage that could be finished for even more space. This home has a new roof and gutters along with new paint inside and out. New toilet, lighting, and landscaping. New professional security system, smart home automation (locks, garage, doors, thermostats, furnace, sprinklers, outdoor lighting, and leak detection) Everything is professionally updated and maintained. All outdoor furniture is included.
- Type:
- Condo
- Sq.Ft.:
- 975
- Status:
- Active
- Beds:
- 3
- Lot size:
- 0.02 Acres
- Year built:
- 1979
- Baths:
- 2.00
- MLS#:
- IR1012981
- Subdivision:
- The Dexter Drive Condos
ADDITIONAL INFORMATION
Don't miss this fantastic opportunity to own a garden-level, 3-bedroom, 2 bath condo in Longmont for under $300k! The primary bedroom features a private bathroom, adding to the convenience and comfort of this home. This unit has brand new paint and carpet throughout making it move-in ready! Recent updates include newer windows, upgraded blinds and a new roof in 2020.This condo is part of a 6-unit, self-managed building with the added convenience of an on-site shared, private parking lot.The HOA covers exterior maintenance, water/sewer, trash and building insurance. This well-maintained property offers exceptional value and comfort in a prime location.
$525,000
342 9th Avenue Longmont, CO 80501
- Type:
- Single Family
- Sq.Ft.:
- 2,000
- Status:
- Active
- Beds:
- 3
- Lot size:
- 0.2 Acres
- Year built:
- 1925
- Baths:
- 1.00
- MLS#:
- 2722277
- Subdivision:
- Westerberg
ADDITIONAL INFORMATION
Step into this beautifully maintained 1925 home, where historic charm meets modern convenience. Nestled on nearly a quarter acre corner lot, this residence offers the perfect blend of classic features and contemporary upgrades. Enjoy the elegance and functionality of the original built-in cabinetry, the newly updated bathroom while retaining the classic clawfoot bathtub, a true center piece of vintage charm! There is all new interior paint throughout the home, along with new carpet in the bedrooms, new tile in the bathroom, and new luxury vinyl flooring in the dining area and basement which adds both durability and style to the home. There are stainless steel appliances in the charming kitchen and the gas oven/stove/range is brand new! A large 3 car garage with an attached shed provides ample storage and parking space for vehicles, tools, and toys. Tons of space for vehicle parking in your two driveways and off-street and enjoy the newly installed privacy gate for you to enter into the driveway on the West side of the home. Located just blocks from Downtown Longmont, this home offers easy access to local shops, restaurants, and amenities. Don't miss this opportunity to own this charming, updated home!
- Type:
- Single Family
- Sq.Ft.:
- 1,856
- Status:
- Active
- Beds:
- 4
- Lot size:
- 0.16 Acres
- Year built:
- 1980
- Baths:
- 2.00
- MLS#:
- IR1012534
- Subdivision:
- Stoney Ridge 1
ADDITIONAL INFORMATION
Finally an affordable, coveted Stoney Ridge remodeled 4 bedroom two bath home with an attached two car garage, new electric panel, new furnace and new CENTRAL AIR. Don't settle for less. It's Colorado, you need the two car garage. You need the patio that makes the most of our incredible weather and the hot tub is ready for your guests. Step inside the great room which welcomes you with an inviting fireplace. The new kitchen has a place for everything and features subway tile, slab quartzite, new stainless appliances and plenty of space for everyone. Half a flight up you'll find three spacious bedrooms with nice storage. The master bedroom has a second, private entrance to the bathroom featuring warm maple cabinetry, solid white vanity top plus the star of the show-a gorgeous tiled walk in shower with euro glass. Down half a flight you'll find a massive family room with it's own cozy stove, the laundry room and another very nicely appointed bathroom with beautiful tiled shower. All of the items on the patio transfer with the house including the awesome hot tub. This is the best backyard in the neighborhood. Stay dry with certified roof and enjoy the peace this complete home can offer you. Don't forget how great it will be to have brand new central air.
$4,300,000
10323 Mineral Road Longmont, CO 80504
- Type:
- Single Family
- Sq.Ft.:
- 5,086
- Status:
- Active
- Beds:
- 4
- Lot size:
- 22 Acres
- Year built:
- 2023
- Baths:
- 6.00
- MLS#:
- 4391111
- Subdivision:
- East County
ADDITIONAL INFORMATION
Welcome to your modern European farmhouse built in 2023 with 22 Acres, 10 Class A Shares and Agriculturally zoned. This is where contemporary elegance meets rustic charm! This stunning home features an iconic Austin white stone wall with a "famous" mantel, welcoming you into a refreshing and peaceful living and dining area with 24' panorama glass doors opening to a breathtaking 180 degree view of the Rocky Mountains. With four spacious bedrooms, built-in bunk beds in the basement for added convenience, and six luxurious bathrooms, there's ample room for family and guests! The home is fully wired for Control4 home automation, allowing wireless control of Thermador appliances, security, air conditioning, and more. The master bath offers privacy with gauzy electric window film, and the pantry boasts antique double doors from France. Key features include two laundry rooms, a wine cellar and fridge within a hidden room, a vault storage room, custom steel doors, and passive and active solar panels. Enjoy the outdoor kitchen with a drink fridge, TV hookups, stone and quartz countertops, and a firepit! The agricultural zoning includes a brand new irrigation system and a new tractor, making farm management a breeze. The property includes 10 Class A shares of Boulder White Rock Ditch Company, ensuring you have the highest quality irrigation water. Surrounded by open space and conservation easements (without a conservation easement on the property itself), this home offers unparalleled privacy and tranquility. The vanity in the half bath is a unique piece made from the cattle corral that once graced this farm, adding a touch of history and character. This home perfectly blends modern amenities with traditional farmhouse charm. Don't miss the opportunity to own this exquisite property in an agricultural zone that offers both beauty and functionality!
$1,057,077
5584 Moosehead Circle Longmont, CO 80503
- Type:
- Single Family
- Sq.Ft.:
- 2,012
- Status:
- Active
- Beds:
- 3
- Lot size:
- 0.11 Acres
- Year built:
- 2023
- Baths:
- 3.00
- MLS#:
- 8435301
- Subdivision:
- West Grange
ADDITIONAL INFORMATION
**For a limited time, offering SPECIAL Incentives on any home in West Grange** Here's your opportunity to live in a brand new semi-custom home in one of Longmont's BEST new developments! The Virtuoso plan offers 2,012 finished square feet, and 1,052 unfinished square feet in the full basement. It also includes a front porch on the main level, upstairs balcony, main level study, 3 bedrooms, 2.5 baths, 2-Car Garage, Modern Design Suite with Whirlpool appliance package, and so much more. This home is currently at framing, which means there is still time to select your own design finishes! **IMAGES ARE FROM SIMILAR PLAN. THIS HOME IS UNDER CONSTRUCTION! **
$2,500,000
12027 Saint Vrain Road Longmont, CO 80504
- Type:
- Single Family
- Sq.Ft.:
- 1,400
- Status:
- Active
- Beds:
- 3
- Lot size:
- 2.7 Acres
- Year built:
- 1947
- Baths:
- 1.00
- MLS#:
- IR1012110
ADDITIONAL INFORMATION
Great development opportunity or buy and hold. Just under 3 acres east of Pace, on the north side of 9th (St. Vrain Rd) across from the north entrance to Fox Hill. Property is currently in Boulder County, zoned Ag. Improvements include 1947 farmhouse, plus 6 outbuildings. One of the few infill development lots in Longmont. Up to 18 units per acres possible. Water rights include 1/4 share of Rough and Ready Ditch, which delivers approximately 14.9 acre-feet of water. According to the City, this would fulfill the raw water requirements for development.
- Type:
- Single Family
- Sq.Ft.:
- 2,633
- Status:
- Active
- Beds:
- 4
- Lot size:
- 0.12 Acres
- Year built:
- 1998
- Baths:
- 4.00
- MLS#:
- 3573667
- Subdivision:
- Watersong At Creekside
ADDITIONAL INFORMATION
Welcome to 2105 Springs Place, a quiet home nestled in the serene and picturesque neighborhood of Watersong. Backing to Left Hand Creek this 3500SF ranch-style home has lots of potential. Spacious, thoughtfully designed interior with bright main level features such as high ceilings, great room with fireplace, floor to ceiling windows and lots of light leading to a lovely covered deck that faces the creek. Large kitchen w/ separate dining area, primary suite with recently remodeled ensuite bath, 2 additional bedrooms on main floor (one could be an office/study), 2 additional baths and laundry. The lower level includes a large family room, 4th bedroom & full bath as well as a huge unfinished storage/utility room. Path out the back gate leads to the LOBO trail. Walk to parks, Oskar Blues, Brewing Market Coffee, Ollin Farms and so much more. Highly rated Niwot schools and easy access to both Boulder and Denver.
$485,000
915 Terry Street Longmont, CO 80501
- Type:
- Single Family
- Sq.Ft.:
- 845
- Status:
- Active
- Beds:
- 2
- Lot size:
- 0.11 Acres
- Year built:
- 1937
- Baths:
- 1.00
- MLS#:
- 8768228
- Subdivision:
- North Longmont
ADDITIONAL INFORMATION
Welcome Home to this fully updated, charming bungalow in the heart of Old Town Longmont! Be impressed by the gorgeous hardwood flooring throughout the main, Quartz kitchen counters, stainless kitchen appliances and custom bathroom tile inside. Step outside to enjoy your large back deck that overlooks the spacious backyard with alley access. Additional parking, and a fully finished and heated bonus outbuilding is a perfect space for an office, craftroom or workshop. Great proximity to shops, restaurants and downtown Longmont! THIS PROPERY IS PERMIT READY FOR A 2 CAR DETACHED GARAGE IN THE BACKYARD OFF THE ALLEY!!
- Type:
- Single Family
- Sq.Ft.:
- 2,688
- Status:
- Active
- Beds:
- 3
- Lot size:
- 0.56 Acres
- Year built:
- 2005
- Baths:
- 4.00
- MLS#:
- IR1011747
- Subdivision:
- Rinn Valley Ranch
ADDITIONAL INFORMATION
Sellers are offering a concession towards a rate buydown and closing costs saving you thousands on your mortgage for the first 2 years! Beautiful home adjacent to private acreage on 2 sides with incredible 1900 sq. ft. outbuilding/workshop & ample parking in highly desirable Rinn Valley in Frederick. 3 Car garage is attached. Outbuilding provides the additional garage spaces. ADU is allowable. This home shines inside & out with newly refinished hardwood floors, new carpet, fresh interior paint, new windows throughout, newly finished stucco on the exterior, a new roof, lovely landscaping & garden beds. Kitchen is spacious with granite island & counters. Systems are top of the line with a new Lennox 98% efficient multi phase furnace & newer water heater. MOUNTAIN VIEWS are incredible from the upstairs primary bedroom! A MOTHER IN LAW suite is possible by converting one of the two main floor offices into a bedroom because of the adjacent 3/4 bathroom & main floor laundry. THE 1900 SQ. FT. OUTBUILDING measures 35' x 55', has a bathroom, heating, electric, concrete floor, swamp cooler, skylights & 14' wide x 13'4" tall garage door. With easy access to I-25, this is the ideal location for BUSINESS storage use AND to have room for RV PARKING, boat storage etc.! WALK OUT BASEMENT has plumbing rough ins for a kitchen & bathroom. Finish the basement for even more space. This home has never had flood damage. Located on the end of Rinn Valley Dr., this home on .56 acres offers exceptional privacy and quality of life!
- Type:
- Mobile Home
- Sq.Ft.:
- n/a
- Status:
- Active
- Beds:
- 2
- Year built:
- 2002
- Baths:
- 2.00
- MLS#:
- 5901
- Subdivision:
- Mountain View Mobile Home Park
ADDITIONAL INFORMATION
Updated home in a 55+ Community, Pet Friendly, and Move-in Ready! * FINANCING AVAILABLE! * Natural light, vaulted ceilings, & an open floor plan give this 2 bed, 1.5 bath home a comfortable, yet spacious feel. ALL appliances stay, just 2 yrs old, washer/dryer included. Well- appointed kitchen has gas range/oven, fridge, dishwasher, pantry & plenty of cabinets. Roof, gutters, ADA ramp, flooring, window A/C units are 1-2 yrs old. Bedrooms on opposite ends, one with an updated 1/2 bath attached. Updated full bath with step-in shower & toilet bidet. Both baths have safety grab bars. 2-Car tandem carport, shaded flagstone patio, & 2 storage sheds, one with electricity. Centrally located in Longmont, just a 5 min drive to most amenities & just a short walk to the bus. Longmont has one of the best senior centers nationwide! Must be approved by the park to lease, prior to purchasing. Lot rent includes use of clubhouse with community room, kitchenette, pool, & snow removal. Don't miss this great home where all the hard work's been done so that you can move-in with peace of mind! Call/text listing agent for lender list, questions and help: 720-352-7376
$634,000
1117 Alder Way Longmont, CO 80503
Open House:
Tuesday, 11/26 8:00-7:00PM
- Type:
- Single Family
- Sq.Ft.:
- 1,890
- Status:
- Active
- Beds:
- 4
- Lot size:
- 0.15 Acres
- Year built:
- 1994
- Baths:
- 4.00
- MLS#:
- 3114603
- Subdivision:
- Meadowview Filing No 1 - Lg
ADDITIONAL INFORMATION
Seller may consider buyer concessions if made in an offer. Welcome to this splendid residence that welcomes you in with its neutral color paint scheme, imparting a spacious and calming atmosphere. A focal point that enhances the property's allure is the lovely fireplace that provides a cozy feel throughout the colder months. The kitchen will bring the culinary enthusiast alive with all stainless steel appliances offering ample space for any cooking endeavor. Further contributing to the home's appeal is the primary bathroom featuring double sinks, making rushed mornings a thing of the past. The property continues to impress with an expansive fenced-in backyard; enjoy privacy and security while you savor alfresco dining on your own deck. This home presents a synchronous blend of comfort, style, and everyday practicality. Ready to welcome you; this property takes living to a new level.
- Type:
- Townhouse
- Sq.Ft.:
- 1,460
- Status:
- Active
- Beds:
- 2
- Year built:
- 2018
- Baths:
- 3.00
- MLS#:
- 4373017
- Subdivision:
- Sienna Park
ADDITIONAL INFORMATION
Great opportunity to live in or to invest! Check out this beautiful townhome at Sienna Park! The open floor plan on the main level consists of a dinette area, kitchen, and family room which is great for entertaining. The kitchen feature plenty of counter space with an island and a pantry for extra storage. Upstairs, you'll find 2 large bedrooms with walk-in closets in each. Both bedrooms feature their own attached bathroom with bath tub, and large storage closets. The Master Bedroom has a balcony for your enjoyment. The laundry room is also conveniently located on the 2nd floor between the two bedrooms. Attached two car garage. The community is well maintained, has a wonderful park that has a playground as well as basketball and tennis courts. The property conveniently located, easy access to highways. There are many stores and amenities just minutes away. Less than a 10 minute drive to the heart of Downtown Longmont making this an ideal place to live.
$22,500,000
7484 N 49th Street Longmont, CO 80503
- Type:
- Single Family
- Sq.Ft.:
- 13,284
- Status:
- Active
- Beds:
- 5
- Lot size:
- 82.8 Acres
- Year built:
- 2004
- Baths:
- 10.00
- MLS#:
- IR1011156
- Subdivision:
- Foothills East
ADDITIONAL INFORMATION
Situated at the base of Haystack Mountain sits Ashlawn Estate, an extraordinary 82-acre masterpiece where luxury living meets breathtaking natural beauty. Just 10 miles from the vibrant heart of downtown Boulder, this sprawling estate boasts unparalleled amenities, including a tournament-ready polo field, extensive water rights, an equestrian center with 26 stables and living quarters, a guest house, groom/caretaker quarters, and panoramic views of the iconic Flatirons and rolling foothills. The primary residence, a 13,000 square foot Georgian manor, comes appointed with opulent finishes including a grand double staircase, stained and leaded glass, dazzling chandeliers, arched doorways, stone fireplaces, reeded columns, tray and lattice ceilings, and the finest materials sourced from around the world. With five generous en suite bedrooms, everyone can enjoy their own personal oasis. Endless recreation and entertainment awaits via the indoor movie theater, flight simulator, fully-appointed gym, and of course the resort-like pool, complete with cabanas, patios, and a full outdoor kitchen. Equestrian enthusiasts will be captivated by the state-of-the-art center-aisle barn, featuring 13 indoor and 13 outdoor stables, upper level living quarters, paddocks, and a tack room. The full-sized polo field and equine cooling ring make this a haven for horses and riders alike. Ashlawn Estates is more than a home; it's a legacy property with exquisite finishes that have only appreciated over time. This is a rare chance to own a piece of Colorado's history and create your own story amidst unparalleled luxury and natural splendor. An additional adjacent 35 acre building lot also is available for purchase.
Andrea Conner, Colorado License # ER.100067447, Xome Inc., License #EC100044283, [email protected], 844-400-9663, 750 State Highway 121 Bypass, Suite 100, Lewisville, TX 75067

Listings courtesy of REcolorado as distributed by MLS GRID. Based on information submitted to the MLS GRID as of {{last updated}}. All data is obtained from various sources and may not have been verified by broker or MLS GRID. Supplied Open House Information is subject to change without notice. All information should be independently reviewed and verified for accuracy. Properties may or may not be listed by the office/agent presenting the information. Properties displayed may be listed or sold by various participants in the MLS. The content relating to real estate for sale in this Web site comes in part from the Internet Data eXchange (“IDX”) program of METROLIST, INC., DBA RECOLORADO® Real estate listings held by brokers other than this broker are marked with the IDX Logo. This information is being provided for the consumers’ personal, non-commercial use and may not be used for any other purpose. All information subject to change and should be independently verified. © 2024 METROLIST, INC., DBA RECOLORADO® – All Rights Reserved Click Here to view Full REcolorado Disclaimer
| Listing information is provided exclusively for consumers' personal, non-commercial use and may not be used for any purpose other than to identify prospective properties consumers may be interested in purchasing. Information source: Information and Real Estate Services, LLC. Provided for limited non-commercial use only under IRES Rules. © Copyright IRES |
Longmont Real Estate
The median home value in Longmont, CO is $550,000. This is lower than the county median home value of $739,400. The national median home value is $338,100. The average price of homes sold in Longmont, CO is $550,000. Approximately 60.93% of Longmont homes are owned, compared to 34.99% rented, while 4.09% are vacant. Longmont real estate listings include condos, townhomes, and single family homes for sale. Commercial properties are also available. If you see a property you’re interested in, contact a Longmont real estate agent to arrange a tour today!
Longmont, Colorado has a population of 98,789. Longmont is less family-centric than the surrounding county with 30.31% of the households containing married families with children. The county average for households married with children is 33.36%.
The median household income in Longmont, Colorado is $83,104. The median household income for the surrounding county is $92,466 compared to the national median of $69,021. The median age of people living in Longmont is 39.5 years.
Longmont Weather
The average high temperature in July is 89.1 degrees, with an average low temperature in January of 12.5 degrees. The average rainfall is approximately 14.8 inches per year, with 36.4 inches of snow per year.

