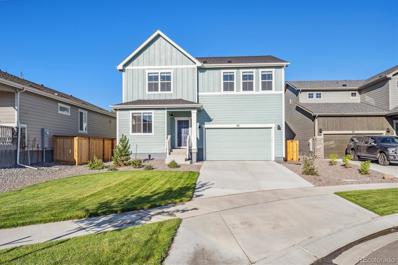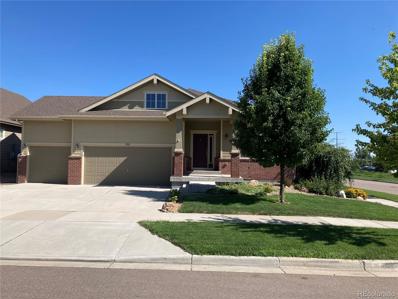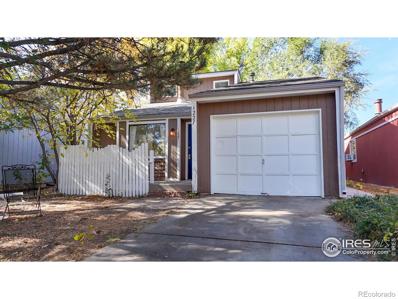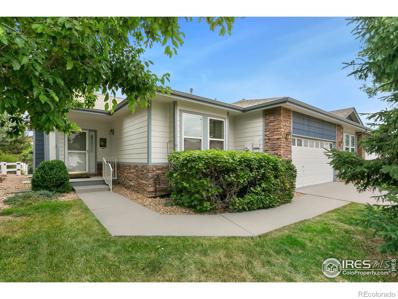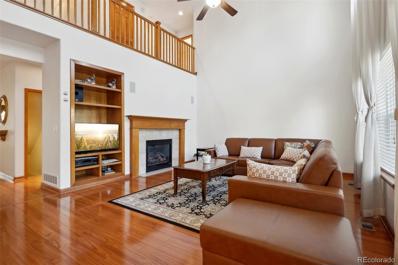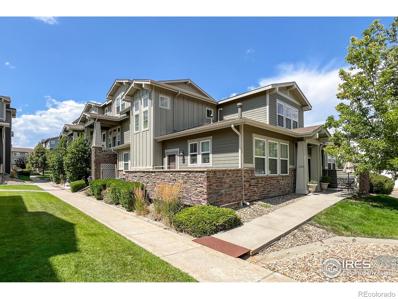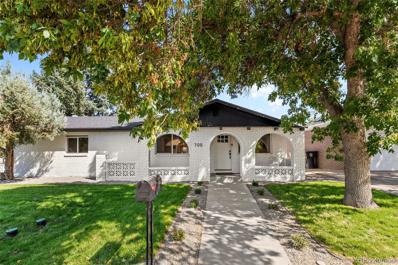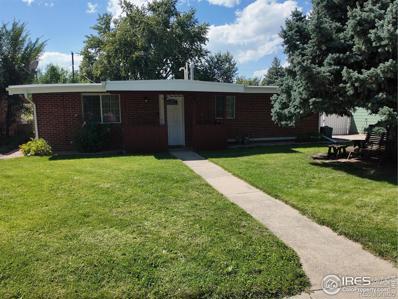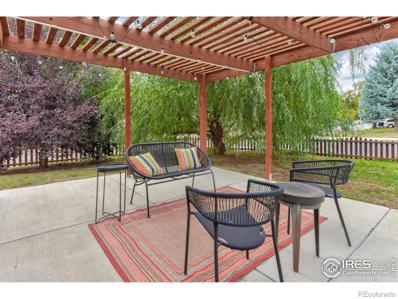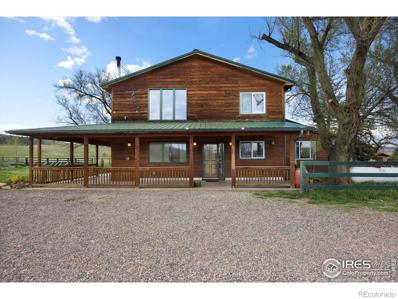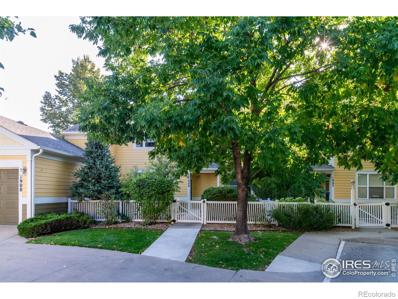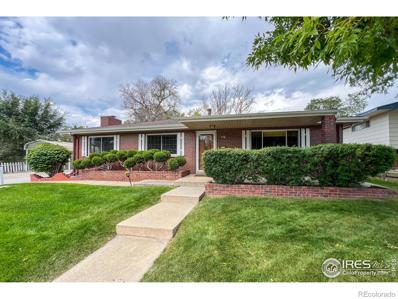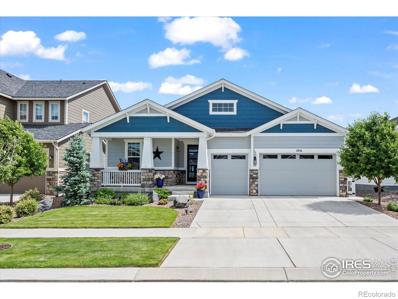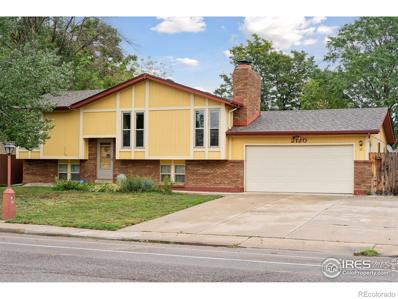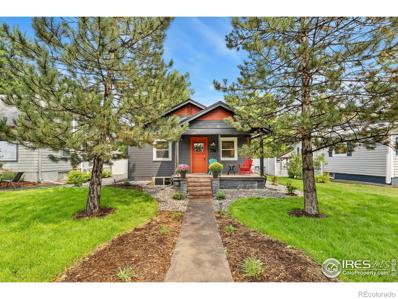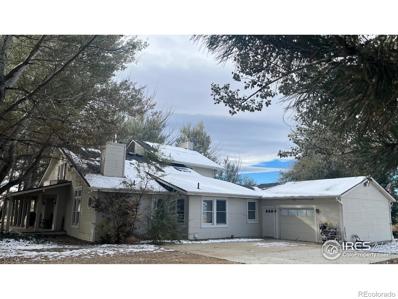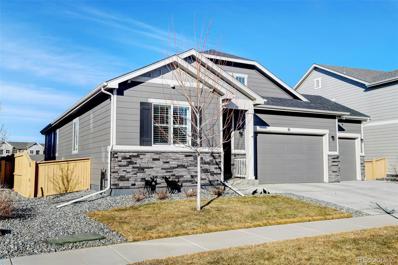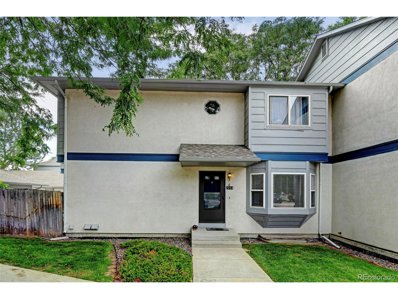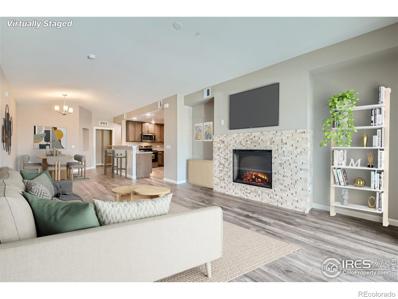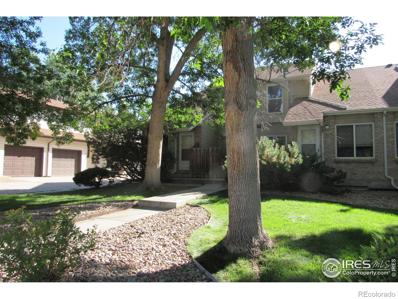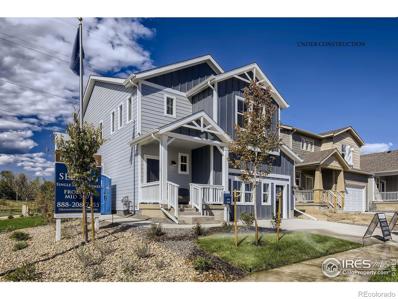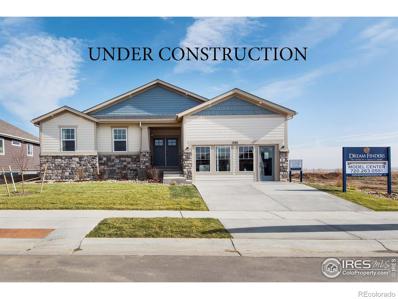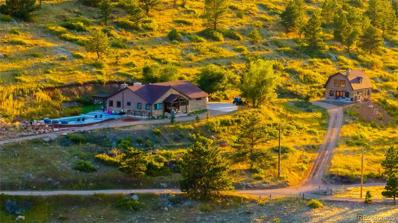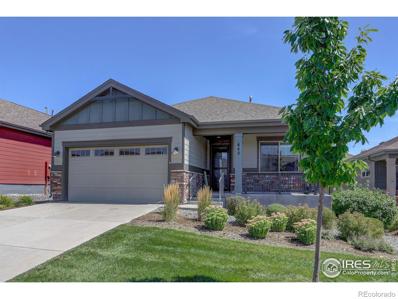Longmont CO Homes for Sale
- Type:
- Single Family
- Sq.Ft.:
- 2,549
- Status:
- Active
- Beds:
- 4
- Lot size:
- 0.17 Acres
- Year built:
- 2023
- Baths:
- 3.00
- MLS#:
- 2284652
- Subdivision:
- Mountain Brook
ADDITIONAL INFORMATION
Nestled on one of the largest, most private lots in the highly sought-after Meadow Brook neighborhood, this stunning property offers the perfect blend of luxury, comfort, and convenience. The main floor greets you with an open, airy layout, ideal for both everyday living and entertaining. A dedicated home office/study provides a quiet space for remote work, while a spacious living room with a cozy fireplace invites relaxation. The dining area, with sliding doors leading to the beautifully landscaped backyard, flows seamlessly into the gourmet kitchen, equipped with top-of-the-line appliances and a generous walk-in pantry. Upstairs, you'll find 4 spacious bedrooms, 2 modern bathrooms, and a versatile loft, perfect for a playroom, second office, or media space. The primary suite is a true retreat, featuring a large walk-in closet and a luxurious en-suite bathroom with dual vanities, and a walk-in shower. Modern finishes and thoughtful upgrades throughout enhance both the style and functionality of the home. Step outside into your expansive backyard, fully enclosed by a privacy fence, perfect for hosting gatherings or simply enjoying quiet evenings. Located on a peaceful cul-de-sac, the property offers additional seclusion and tranquility. The large 2 car garage comes with a 220V plug ideal for EV cars. With over $30K of after move-in upgrades completed, this home offers exceptional savings over buying new construction as the landscaping, patio, fencing, rear sprinklers, and radon on top of several other additions inside the home have all been installed. Exciting Updates Coming Soon: A new neighborhood amenity center with a pool is set to open in 2025, adding even more value to this already exceptional home. Conveniently located just minutes from restaurants, grocery stores, and shopping, this home provides the perfect balance of modern living and prime accessibility. Don't miss the opportunity to make this extraordinary property yours!
$650,000
1856 Nadine Lane Longmont, CO 80504
- Type:
- Single Family
- Sq.Ft.:
- 1,826
- Status:
- Active
- Beds:
- 3
- Lot size:
- 0.17 Acres
- Year built:
- 2016
- Baths:
- 3.00
- MLS#:
- 6253972
- Subdivision:
- Shadow Grass
ADDITIONAL INFORMATION
This lovely ranch-style home in Shadow Grass features an ideal open floor plan and 2 ensuite-style bedrooms. The beautifully designed kitchen boasts an extra-large granite island, stainless-steel appliances, decorative tile work, and custom backsplashes. You’ll enjoy the wonderfully kept, fenced backyard with its covered porch perched upon quiet, open greenspace. Other features of this well-crafted home include a large 3-car garage, a guest bedroom that also functions as a home office, and a roomy, unfinished basement with endless possibilities (the rough-in plumbing is already installed!) You’ll love the proximity to Union Reservoir, the Jim Hamm Nature Reserve and miles of paved walking paths and community greenspaces. And, enjoy convenient access to Costco, Walmart, King Soopers, and UC Health Longs Peak Hospital.
- Type:
- Single Family
- Sq.Ft.:
- 1,419
- Status:
- Active
- Beds:
- 3
- Lot size:
- 0.08 Acres
- Year built:
- 1981
- Baths:
- 2.00
- MLS#:
- IR1021408
- Subdivision:
- Meadows The Meadowridge
ADDITIONAL INFORMATION
Welcome to 1227 Meadow St, a charming residence nestled in the heart of Longmont, Colorado. This delightful home offers a perfect blend of modern comforts and timeless appeal. As you step inside, you are greeted by a bright and airy open floor plan, ideal for both entertaining and everyday living. The spacious living room features large windows that flood the space with natural light, creating a warm and inviting atmosphere.The kitchen boasts contemporary appliances and ample cabinetry, making it a chef's delight. The outdoor space is complemented by a charming patio, ideal for summer barbecues or quiet evenings under the stars.This home includes three generously sized bedrooms, each offering comfort and privacy. The primary suite features an en-suite bathroom for added convenience, while the other bedrooms share a stylishly updated full bath. Additional highlights include an attached 1 garage, and street parking, and plenty of storage throughout.Located in a desirable neighborhood, this property is close to parks, schools, and the vibrant downtown area, offering a wonderful sense of community. Don't miss the opportunity to make this lovely house your home! Schedule a showing today and discover all that 1227 Meadow St has to offer.
$539,500
3106 Depo Drive Longmont, CO 80503
- Type:
- Multi-Family
- Sq.Ft.:
- 1,716
- Status:
- Active
- Beds:
- 2
- Lot size:
- 0.11 Acres
- Year built:
- 2000
- Baths:
- 2.00
- MLS#:
- IR1018800
- Subdivision:
- Grand View Heights
ADDITIONAL INFORMATION
This Beautiful Home is back on the market at no fault of the home! Welcome to this inviting duplex in Longmont, where comfort meets convenience. Perfect if you are seeking single-level living, this charming home features 2 bedrooms and 2 bathrooms on the main floor, with a full unfinished basement awaiting your personal touch. With brand new carpet and fresh paint throughout, the home offers a modern yet cozy atmosphere. Enjoy low maintenance living as the HOA handles lawn care, snow removal, and seasonal sprinkler maintenance. The spacious basement provides endless opportunities for customization-whether you dream of a home gym, entertainment room, or extra storage. Nestled in a lovely neighborhood, this home is just minutes away from shopping, dining, and parks. New Roof! Don't miss the chance to make it yours-schedule a showing today!
- Type:
- Single Family
- Sq.Ft.:
- 4,276
- Status:
- Active
- Beds:
- 7
- Lot size:
- 0.15 Acres
- Year built:
- 2002
- Baths:
- 4.00
- MLS#:
- 2059419
- Subdivision:
- Quail Crossing
ADDITIONAL INFORMATION
Welcome to this stunning 7-bedroom, 4-bathroom home in the highly sought-after Quail Crossing neighborhood, perfectly situated just minutes from shopping, dining, and entertainment. The beautifully updated kitchen with an open floor plan is a chef’s dream, offering the ideal space for entertaining or effortless everyday living. With abundant natural light and a spacious, elegant design, this home instantly invites you in. The fully finished basement provides even more living space, perfect for multi-generational living, a home office, or creating a rental opportunity to help offset your mortgage. Step outside into your private backyard oasis, where you can unwind on the patio and enjoy serene moments. This versatile floorplan offers endless possibilities for modern living and comfort. Don’t miss the chance to see this gem in person—schedule your showing today!
$520,000
1566 Venice Lane Longmont, CO 80503
- Type:
- Multi-Family
- Sq.Ft.:
- 1,820
- Status:
- Active
- Beds:
- 3
- Lot size:
- 0.06 Acres
- Year built:
- 2011
- Baths:
- 3.00
- MLS#:
- IR1018691
- Subdivision:
- Renaissance Filing 3
ADDITIONAL INFORMATION
Seller is Offering a Concession to Buyer! Looking for a perfectly located home with no need to tend to the landscaping? This home is for you! Truly lock-and-leave, featuring a main floor bedroom and luxurious kitchen with built-in work desk for homework or recipe planning. This move-in ready, 3-bedroom, 3-bathroom townhome is an end-unit, sharing only one wall with a neighbor, and provides the perfect blend of privacy and community. The spacious layout includes two bedrooms upstairs, each with its own attached bathroom, and a third bedroom downstairs with another full bath. The master suite is a true retreat, featuring dual closets-including a walk-in-and a luxurious bathroom with dual vanities. Upstairs laundry is amazing, eliminating the need to haul clothing up and down from the master bedroom closet! The open-concept kitchen boasts stunning stone countertops and flows seamlessly into the family room, where you can enjoy cozy evenings by the gas fireplace. Multiple patios offer outdoor space for relaxing or entertaining, with landscaping and snow removal covered by the HOA. Near award-winning schools, shopping and dining, this home is the perfect blend of comfort, style, and convenience. Don't miss out on this rare opportunity to live in the Renaissance neighborhood!
$509,900
700 Busch Street Longmont, CO 80501
- Type:
- Single Family
- Sq.Ft.:
- 1,363
- Status:
- Active
- Beds:
- 3
- Lot size:
- 0.18 Acres
- Year built:
- 1968
- Baths:
- 1.00
- MLS#:
- 2571669
- Subdivision:
- Southmoor
ADDITIONAL INFORMATION
You will love this fully updated, turn-key ready home! As you walk in you will notice the modern luxury vinyl flooring throughout the home and the warm interior gray and white paint. The living room offers a brick wood burning fireplace that welcomes you right away. This fully updated modern kitchen is great for entertaining. With an island, brand new stainless steel appliances, new cabinets and quartz countertops, you'll love cooking in this modern and cozy kitchen. As it opens up to the living room and family room, you will have a perfect space for making memories of baking cookies, having family dinners and enjoying fun holidays together. The living room offers a new, bright sliding door out to the covered patio where you can enjoy grilling some of your favorite food with the built-in BBQ area. There are 3 bedrooms with new paint and fresh new carpet. The updated full bathroom is modern and stylish with a combo shower/tub. The exterior new paint and trim match the updated modern theme in this adorable mid-century brick home in the heart of Longmont. With the exterior fence fully painted, new sod and sprinklers in the front and back and a new roof, this home has been completely updated and ready for it's new owners. New HVAC unit installed, water heater, all new duct work and vents, so you'll want to move right in! Very close to great restaurants, shopping and all that Longmont has to offer, yet in a quiet, established neighborhood. Don't miss out on this one, you won't be disappointed!
$480,000
1323 Gay Street Longmont, CO 80501
- Type:
- Single Family
- Sq.Ft.:
- 1,435
- Status:
- Active
- Beds:
- 4
- Lot size:
- 0.13 Acres
- Year built:
- 1954
- Baths:
- 2.00
- MLS#:
- IR1018677
- Subdivision:
- Olander & Forbe
ADDITIONAL INFORMATION
Brick Ranch home with 4 Bedrooms, 2 baths and Laundry room all in one level. This old home has many updates. Front porch to Relax and or keep out of weather. Spacious Eat in tiled floor Kitchen with updated cabinets to include dishwasher and sliding drawers in cabinet. Windows throughout home provide natural light. Bathrooms also updated to include tile flooring. Doors throughout have been updated. Front and back yard have mature landscaping with some decorate rock. Back yard has tall wood privacy enclosed fence with a large garden area. Paved alley access to yard and garage which has a full length storage shed. Ready to move in and Enjoy!
$499,000
746 Goss Drive Longmont, CO 80504
- Type:
- Single Family
- Sq.Ft.:
- 2,922
- Status:
- Active
- Beds:
- 6
- Lot size:
- 0.16 Acres
- Year built:
- 1972
- Baths:
- 3.00
- MLS#:
- IR1018614
- Subdivision:
- Dollhouse Village 2
ADDITIONAL INFORMATION
Welcome to this Single Family or Multi-Generational Home. The lower level is positioned for City of Longmont ADU license approval, Updated and move-in ready, this home offers many options. The main floor has three bedrooms, one bath, open concept living and dining rooms, and kitchen. The lower level basement with a separate entrance offers the same three bedrooms, one bath, kitchen, living and dining rooms perfect for in-laws or guests. In addition to the main house, there is a studio apartment which if not rented as an income unit, could make a great home office, providing endless possibilities. There is a private backyard and storage shed, and off street RV parking, plus, no HOA here! Relax under the welcoming pergola, garden or toss a ball in the expansive yard. Close to parks, schools and local shopping. Easy access to I-25 and all Longmont has to offer. Love Where You Live.
$1,185,000
12645 Foothills Highway Longmont, CO 80503
- Type:
- Single Family
- Sq.Ft.:
- 2,483
- Status:
- Active
- Beds:
- 3
- Lot size:
- 4.06 Acres
- Year built:
- 2003
- Baths:
- 2.00
- MLS#:
- IR1018585
- Subdivision:
- Lyons Area
ADDITIONAL INFORMATION
SELLER CONCESSION for rate buy-down + Majestic farm property located just outside of charming Lyons. Bring your animals and toys to the 4 serene acres bordering boulder county land. Foothills views from your back patio and watch hawks soar above Heil Ranch to the west. Potential to update and transform the 2003 built home into your modern dream hobby farm. Inside you have 2500 above ground finished square feet to work with. Main floor highlights include living room with vaulted ceiling, large windows to frame the country views, wood-burning fireplace for heat and ambiance. The spacious kitchen boasts an island and separate dining area. A main floor bedroom, full bathroom, and office offer versatile spaces to suit your needs. Venture upstairs to find the primary bedroom, full bathroom, secondary bedroom, and open loft space to customize to your liking. Outdoor highlights include the wrap-around covered porch, 8-stall barn, loafing shed, work shed, several corral and fenced pasture areas. County rules allow for 3 animal units or up to 5 horses. A conservation easement runs with the land.
- Type:
- Condo
- Sq.Ft.:
- 1,069
- Status:
- Active
- Beds:
- 2
- Year built:
- 2000
- Baths:
- 2.00
- MLS#:
- IR1018564
- Subdivision:
- Meadowview Condos
ADDITIONAL INFORMATION
Enjoy lock and leave main floor living in this 2-bed, 2-bath corner condo with an oversized 1-car garage for all your storage needs! Welcoming front patio with flagstone and room to garden. Freshly painted interior, open concept design, newer stainless steel appliances, and a new stainless Kraus sink and faucet. Open and airy layout with good natural light. A full laundry room with washer and dryer is included. The primary bedroom offers a serene sanctuary with its private en-suite bathroom and dual spacious closets, while the second bedroom presents versatile opportunities as a guest room or a productive home office. Outside, the front courtyard and cooler, covered patio are inviting spaces for al fresco dining or a quiet space to relax. Be sure to take in the surrounding mature landscaping, offering abundant privacy, and the conveniently accessible 1-car attached garage. Nestled in the sought-after SW Longmont area, this condo provides seamless access to Boulder, highly-regarded St. Vrain schools, and an abundance of amenities, including exceptional dining, entertainment, outdoor adventures, NEXTLIGHT GIG Internet available. Strong HOA, well-maintained area, and close to the Meadowview trails.
$495,000
16 Gardner Drive Longmont, CO 80504
- Type:
- Single Family
- Sq.Ft.:
- 2,154
- Status:
- Active
- Beds:
- 3
- Lot size:
- 0.26 Acres
- Year built:
- 1964
- Baths:
- 2.00
- MLS#:
- IR1018550
- Subdivision:
- Holiday Park 3 Replat
ADDITIONAL INFORMATION
Make sure you see this home! Main floor of living space with 2154 square feet. Ranch Style home featuring three bedrooms and two baths. Traditional living room, family room, rec room, dining room, and kitchen, with a free standing woodstove in rec room and fireplace with insert in family room, central air conditioning. Great lot with thoughtful landscaping and partially fenced yard! This is an Estate property conveyed by Personal Representative Deed and no seller property disclosure.
$1,375,000
1916 High Plains Drive Longmont, CO 80503
- Type:
- Single Family
- Sq.Ft.:
- 3,800
- Status:
- Active
- Beds:
- 5
- Lot size:
- 0.15 Acres
- Year built:
- 2018
- Baths:
- 4.00
- MLS#:
- IR1018636
- Subdivision:
- Clover Basin Ranch
ADDITIONAL INFORMATION
Dream Home in SW Longmont. This home is loaded with curb appeal, with it's thick green grass, numerous plantings/perennials, perfectly shaped trees, and a front porch to sit and enjoy morning coffee and mountain views. The entryway offers a new front door with glass panels and a wall of Colorado barn wood to welcome your guests. The large professional grade kitchen is the perfect space to entertain with a 12 foot island, quartz counters, stainless appliances, Thermador 6 burner gas range, convection wall oven with rotisserie, convection microwave, Kitchen Aid refrigerator, wine cooler fridge, and a walk-in pantry. The living room is open to the kitchen and dining room and offers surround sound, 9 foot ceilings, 2 large 8 foot sliding glass doors, a gas fireplace with modern stack stone surround and a beautiful wood mantle. The primary bedroom is separate from the other bedrooms, has a large walk-in closet and a beautiful spacious modern bathroom with 2 vanity areas separated by a make-up/sitting area, and a large walk-in shower with dual shower heads. Enjoy your favorite movie or sports game on the large outdoor patio (TV included). Patio is covered and features built-in surround sound, an area for lounging, an eating area and a custom sail shade to enjoy the outdoors while buffering the wind. Back yard/patio has mountain views too! The basement is the perfect place to host parties with a large family room open to a wet bar/entertainment area with cabinets, quartz counter, a beverage fridge, built-in microwave and sink. Home also offers a new roof, new outdoor lighting, engineered wood floors on main level, Elfa shelving, mud room area with added utility closet, a main floor laundry room and a 3 car garage that is finished and painted. All the upgrading has been done for you, just move in and enjoy!
- Type:
- Condo
- Sq.Ft.:
- 959
- Status:
- Active
- Beds:
- 1
- Year built:
- 2008
- Baths:
- 1.00
- MLS#:
- 6525910
- Subdivision:
- Sonoma Village At Ute Creek
ADDITIONAL INFORMATION
Welcome to this charming one-bedroom, one-bathroom condo located in a highly desirable area of Longmont, adjacent to Ute Creek Golf Course. This cozy home features a warm and inviting fireplace, perfect for those chilly Colorado evenings, with a beautiful kitchen, and a new roof installed in July 2024. Enjoy breathtaking views of the Front Range and open space right from your private balcony. This location is unbeatable, with shopping, dining, and outdoor activities just all just minutes away. Commuters will love the easy access to Denver, Boulder, and Fort Collins. Don’t miss out on this fantastic opportunity to live in one of Longmont’s most sought-after communities!
$498,800
2120 Gay Street Longmont, CO 80501
- Type:
- Single Family
- Sq.Ft.:
- 1,888
- Status:
- Active
- Beds:
- 4
- Lot size:
- 0.17 Acres
- Year built:
- 1976
- Baths:
- 3.00
- MLS#:
- IR1018433
- Subdivision:
- Horizon Park
ADDITIONAL INFORMATION
Charming bi-level home in desirable Longmont location on spacious lot with no metro tax or HOA! Updated throughout allows the comfort of knowing the home is move in ready. Wait till you see the custom made entry door. It also comes with a flex space for a "at home business" or it could be turned into a entertainment area. This spacious home includes two wood fireplaces for those cozy winter evenings. Rare for other bi-levels in the area this home includes forced air heating and central air condition (both updated) Bring your toys this one includes rv/boat parking. Adjacent to Carr park and just down the street from Longmont's dog park #1. This home has everything you're looking for!
$599,000
1408 6th Avenue Longmont, CO 80501
- Type:
- Single Family
- Sq.Ft.:
- 1,420
- Status:
- Active
- Beds:
- 3
- Lot size:
- 0.14 Acres
- Year built:
- 1910
- Baths:
- 2.00
- MLS#:
- IR1018328
- Subdivision:
- Warners
ADDITIONAL INFORMATION
Welcome to 1408 6th Ave, a beautifully updated 3 Bedroom, 2 Bath residence nestled in the heart of Longmont's desirable West Side neighborhood. This home effortlessly combines historic elegance with thoughtful contemporary updates. The original wood floors have been meticulously restored, adding to the home's timeless charm, while the kitchen and bathrooms have been rejuvenated with modern touches. The finished basement offers an additional living area, a generously sized bedroom, and a bathroom, perfect for guests or added privacy. With brand-new appliances, a new boiler, and a new roof, the home is move-in ready, offering modern comfort and peace of mind. The expansive lot features reimagined and refreshed landscaping, providing a peaceful retreat, while the detached alley load garage offers fresh finishes and plenty of off-street parking. Just a short distance from vibrant downtown Longmont, you'll have easy access to local restaurants, boutique shops, parks, and trails. Combining historic charm, modern updates, and an unbeatable location, this property is truly one-of-a-kind.
$1,375,000
13781 N 115th Street Longmont, CO 80504
- Type:
- Single Family
- Sq.Ft.:
- 3,106
- Status:
- Active
- Beds:
- 3
- Lot size:
- 4.98 Acres
- Year built:
- 1940
- Baths:
- 5.00
- MLS#:
- IR1018294
ADDITIONAL INFORMATION
Mid-century farmhouse situated just north of Longmont. The house is soundly built and ready for updating. A conservation easement protects views to the west and prevents development. Old growth trees provide shade and privacy. Versatile property with 15,000 sq ft in valuable, useful outbuildings and 13,500 sq ft in greenhouses. 3 access driveways and multiple electrical meters. Previously used as an equestrian facility with an indoor riding arena and attached stalls. Now with concrete floors.
- Type:
- Single Family
- Sq.Ft.:
- 3,405
- Status:
- Active
- Beds:
- 5
- Lot size:
- 0.17 Acres
- Year built:
- 2020
- Baths:
- 3.00
- MLS#:
- 7493074
- Subdivision:
- Harvest Junction Village
ADDITIONAL INFORMATION
Welcome home to this inviting open floor plan in Harvest Junction. Built in 2020 this home has many upgrades throughout including upgraded wood flooring, countertops, 3 car garage, plantation shutters, a large-oversized patio and a fourteen foot sliding glass door. The main floor features an elegant primary bedroom with a luxurious en suite bath featuring an opulent walk-in shower. There are two more bedrooms on the main that can also serve as offices. The kitchen has a gas cooktop, large island and upgraded stainless steel appliances. Rounding out the main floor is another full bathroom and laundry room. The back of the house has a fully covered patio and another wraparound slab. The yard is landscaped and fenced. Downstairs the finished basement has two additional bedrooms and a full bath plus a large flex room. There is even a 500 SF unfinished storage room. This home shows like the model. Plan to see it today!
- Type:
- Other
- Sq.Ft.:
- 1,112
- Status:
- Active
- Beds:
- 2
- Year built:
- 1995
- Baths:
- 2.00
- MLS#:
- 5676997
- Subdivision:
- Eastern Meadows III Condos PH2
ADDITIONAL INFORMATION
Step into this charming condo in Longmont, a perfect mix of comfort and potential. This home is ideal for anyone seeking both style and practicality. With two comfortable bedrooms and one and a half bathrooms, this condo is ready to serve all your personal and guest needs. This home comes with a single-car detached garage for secure parking and extra storage. There is also parking in front of the condo. The nice patio is perfect for enjoying your morning coffee or evening chats. The spacious unfinished basement offers you the chance to create more living space tailored to your needs. You could add a gym, office, or a game room with this added space. The living room features a charming bay window, filling the space with natural light. This window not only brightens your home but also provides a cozy spot for relaxing or reading. This Longmont condo is your chance to own a perfect home with room to expand. With its appealing design and prime location, this property is a real gem. Make this lovely condo yours today and enjoy a home that fits your life.
- Type:
- Condo
- Sq.Ft.:
- 1,368
- Status:
- Active
- Beds:
- 2
- Year built:
- 2024
- Baths:
- 2.00
- MLS#:
- IR1018250
- Subdivision:
- Sonoma Village
ADDITIONAL INFORMATION
**Call and ask about our Fall Special Incentives** Newly Completed! Brand New Sonoma Village Condos; Longmont's newest condominiums featuring granite countertops throughout, 42" birch cabinets, stainless steel appliances, 5-piece primary baths, high-efficiency furnace, A/C and more (see documents for full list of standard features). Photos are of same floorplan and show accurate finish quality, while colors vary slightly. Photos have been virtually staged to show interior design possibilities. 9 unique floor plans ranging from 1bed/1bath to 3 bed/2 bath, all with 1-2 car garages, priced from $409,350 to $514,750 (final prices). In Northeast Longmont off Pace/66th, you are close to shopping, restaurants, bike trails, open space, Union Reservoir, and just around the corner from Ute Creek Golf Course.
$340,000
2110 Meadow Court Longmont, CO 80501
- Type:
- Townhouse
- Sq.Ft.:
- 1,202
- Status:
- Active
- Beds:
- 2
- Lot size:
- 0.02 Acres
- Year built:
- 1993
- Baths:
- 2.00
- MLS#:
- IR1018230
- Subdivision:
- Madison Park Townhouses
ADDITIONAL INFORMATION
Charming townhome with an attached 2 car garage. Two story family room that opens up to a cozy loft upstairs. 2 Bedrooms upstairs. Conveniently located close to bus access, shopping and dining. Great opportunity don't miss it!
- Type:
- Single Family
- Sq.Ft.:
- 2,602
- Status:
- Active
- Beds:
- 4
- Lot size:
- 0.11 Acres
- Year built:
- 2024
- Baths:
- 3.00
- MLS#:
- IR1018389
- Subdivision:
- Mountain Brook
ADDITIONAL INFORMATION
The beautiful Eldorado plan backs to open space with mountain views!! Has lots of great light, with a 12' long sliding glass door, lots of upgraded windows and amazing mountain views backing to open space! This home features a large kitchen island with gourmet appliances, upgraded cabinets and tops! Cozy up in front of the fireplace, sit on the patio, or on the balcony backing to open space with amazing views! This home has 3 bedrooms and a large loft upstairs and then a main floor 4th bedroom for guest or an office! This community will feature a first class Amenity Center and Resort Style Pool that will not disappoint! Early 2025 completion! MUST SEE LOT BACKING TO OPEN SPACE WITH MOUNTAIN VIEWS! Fantastic Amenities Center with workout area, Pool, Clubhouse, outdoor recreation areas, fire pits, parks and more! Coming Soon!
- Type:
- Single Family
- Sq.Ft.:
- 2,198
- Status:
- Active
- Beds:
- 4
- Lot size:
- 0.24 Acres
- Year built:
- 2023
- Baths:
- 2.00
- MLS#:
- IR1018167
- Subdivision:
- Mountain Brook
ADDITIONAL INFORMATION
The fantastic Fleming ranch plan features a grand open floor plan with gourmet kitchen, large central island with seating adjacent the great room. With endless entertaining opportunities in your gourmet kitchen with a double oven, 36" cooktop, chimney hood, DW and MW you can move from the grand island to cozy up in front of the fireplace or spend time on the fantastic covered back patio! Home is under construction come see! Fantastic Amenities Center with Pool, Clubhouse and outdoor recreation areas! Coming Summer 24! Home is under construction! Must see! Spacious Ranch!!
$2,300,000
416 Indian Mountain Road Longmont, CO 80503
- Type:
- Single Family
- Sq.Ft.:
- 3,350
- Status:
- Active
- Beds:
- 3
- Lot size:
- 38.6 Acres
- Year built:
- 1990
- Baths:
- 3.00
- MLS#:
- 5234350
- Subdivision:
- 320470 - S32 T04 R70
ADDITIONAL INFORMATION
This luxurious property features a3,350 sq/ft home, remodeled barn, and a brand new swimming pool & spa. All featured on 38 acres of stunning landscape. With unparalleled views and top-notch amenities, it's a unique blend of luxury and wilderness, offering a lifestyle like no other in Colorado. The home was remodeled in 2017, and exemplifies elegance with an open floor plan and plenty of natural light. High-end finishes, including Barnwood Dom tile floors in the expansive, open main level. The kitchen is equipped with updated appliances, leathered granite counters and knotty alder cabinets, and a walk-in pantry. The living room features a wood burning fireplace and is tastefully furnished. There are 6 rooms; 3 conforming bedrooms, and 3 non-conforming bedrooms with 3 full bathrooms. Additional amenities include an oversized mud/laundry room and a two-car garage. The outdoor living spaces are equally impressive, with a pet-friendly Next-to-Natural turf backyard that is always green, water and weed-free, and warrantied for up to 15 years, making entertaining easy. The turf was installed in 2023 and is professionally cleaned annually. With a newly installed 1,000 gallon propane tank, you can enjoy the brand new fiberglass 40x15 ft salt water pool and spa year round! The detached updated barn features a wood burning stove, kitchen area, wine fridge and loft for the perfect guest area, which could serve as potential living quarters. The well produces 15 gpm and includes a water softener system. The septic was upgraded in 2022 from a 1000 gallon tank to a new 2 compartment 1,500 gallon Poly tank according to all current Larimer County codes. Located just 15 minutes to both Lyons and Longmont, and 20 minutes to Boulder this is a coveted location! The property sits just behind Ron Stewart Preserve at Rabbit Mountain, where there is access to miles of trails. It’s a mere one hour drive from Denver International Airport and downtown Denver.
$649,500
842 Widgeon Drive Longmont, CO 80503
Open House:
Saturday, 11/23 1:30-3:30PM
- Type:
- Single Family
- Sq.Ft.:
- 1,810
- Status:
- Active
- Beds:
- 3
- Lot size:
- 0.12 Acres
- Year built:
- 2018
- Baths:
- 2.00
- MLS#:
- IR1018054
- Subdivision:
- Denio West
ADDITIONAL INFORMATION
PRICE IMPROVEMENT!!! New Interior Paint and New Carpet. Discover your new home in this inviting three-bedroom, two-bathroom patio home nestled in a peaceful Longmont neighborhood, Denio West. This modern gem offers an open-concept living space with abundant natural light, perfect for both relaxation and entertaining. The kitchen features black appliances, ample cabinetry and a convenient breakfast bar plus eat in kitchen area. The floor plan features a flex room that could be used as a formal dining room, office, game/television area or a use that fits your lifestyle. Enjoy the spacious primary suite with an en-suite bathroom with walk-in closet plus the home has two additional well-sized bedrooms. The patio area offers a great place for morning coffee and later in the day for barbecuing and relaxing with guests. No more mowing, yard work or shoveling snow! This is all covered by the HOA! Located close to parks, schools and shopping, this home combines comfort with convenience. Don't miss the opportunity to make it yours!
Andrea Conner, Colorado License # ER.100067447, Xome Inc., License #EC100044283, [email protected], 844-400-9663, 750 State Highway 121 Bypass, Suite 100, Lewisville, TX 75067

Listings courtesy of REcolorado as distributed by MLS GRID. Based on information submitted to the MLS GRID as of {{last updated}}. All data is obtained from various sources and may not have been verified by broker or MLS GRID. Supplied Open House Information is subject to change without notice. All information should be independently reviewed and verified for accuracy. Properties may or may not be listed by the office/agent presenting the information. Properties displayed may be listed or sold by various participants in the MLS. The content relating to real estate for sale in this Web site comes in part from the Internet Data eXchange (“IDX”) program of METROLIST, INC., DBA RECOLORADO® Real estate listings held by brokers other than this broker are marked with the IDX Logo. This information is being provided for the consumers’ personal, non-commercial use and may not be used for any other purpose. All information subject to change and should be independently verified. © 2024 METROLIST, INC., DBA RECOLORADO® – All Rights Reserved Click Here to view Full REcolorado Disclaimer
| Listing information is provided exclusively for consumers' personal, non-commercial use and may not be used for any purpose other than to identify prospective properties consumers may be interested in purchasing. Information source: Information and Real Estate Services, LLC. Provided for limited non-commercial use only under IRES Rules. © Copyright IRES |
Longmont Real Estate
The median home value in Longmont, CO is $550,000. This is lower than the county median home value of $739,400. The national median home value is $338,100. The average price of homes sold in Longmont, CO is $550,000. Approximately 60.93% of Longmont homes are owned, compared to 34.99% rented, while 4.09% are vacant. Longmont real estate listings include condos, townhomes, and single family homes for sale. Commercial properties are also available. If you see a property you’re interested in, contact a Longmont real estate agent to arrange a tour today!
Longmont, Colorado has a population of 98,789. Longmont is less family-centric than the surrounding county with 30.31% of the households containing married families with children. The county average for households married with children is 33.36%.
The median household income in Longmont, Colorado is $83,104. The median household income for the surrounding county is $92,466 compared to the national median of $69,021. The median age of people living in Longmont is 39.5 years.
Longmont Weather
The average high temperature in July is 89.1 degrees, with an average low temperature in January of 12.5 degrees. The average rainfall is approximately 14.8 inches per year, with 36.4 inches of snow per year.
