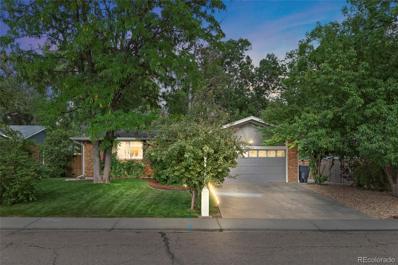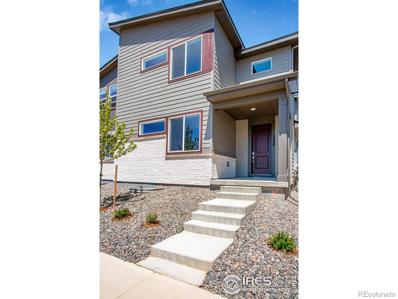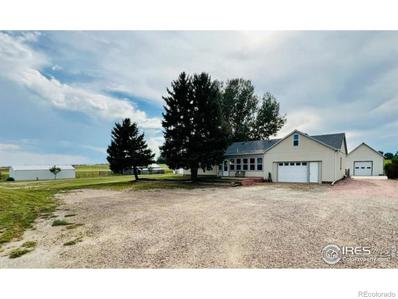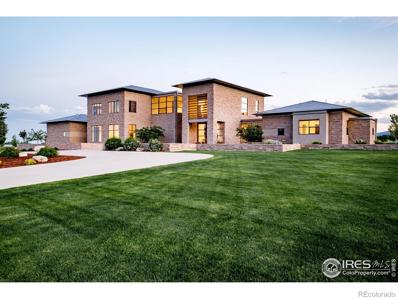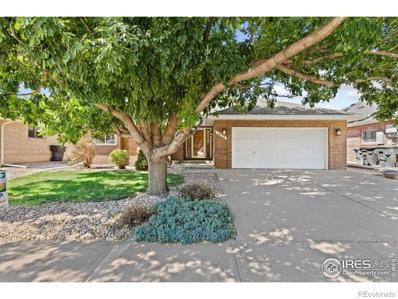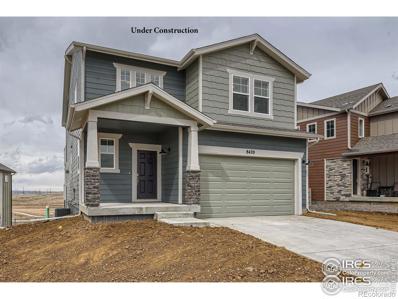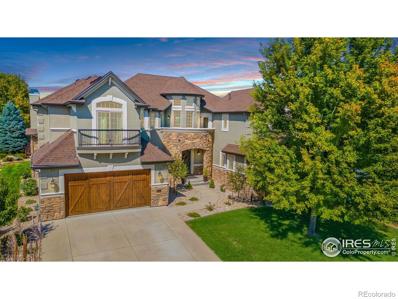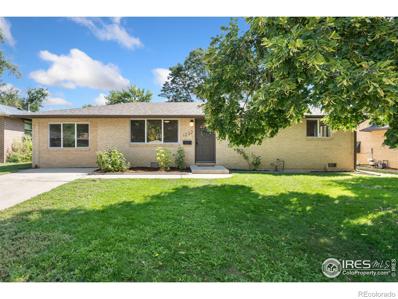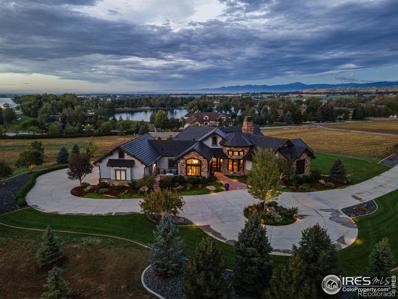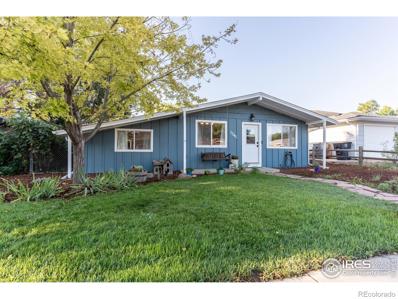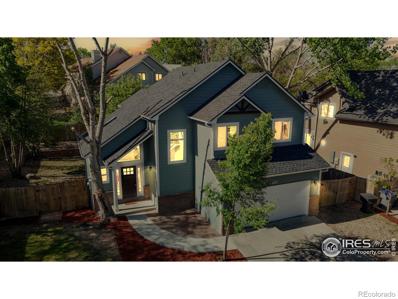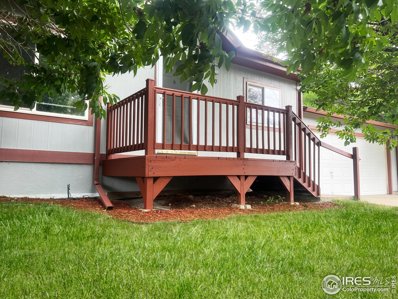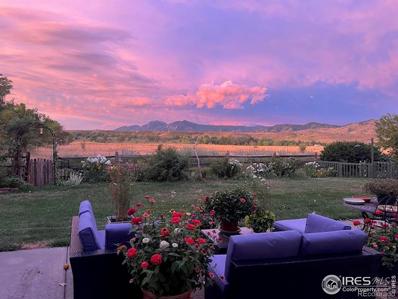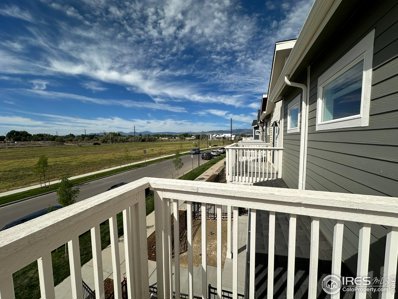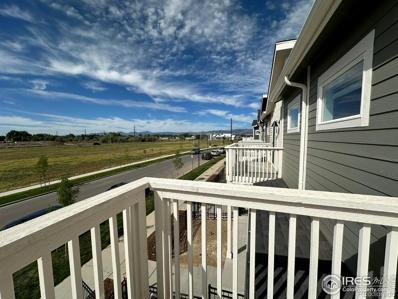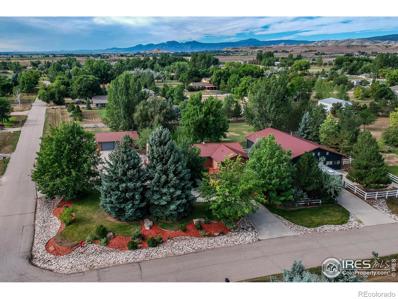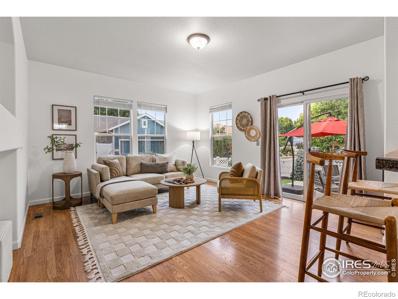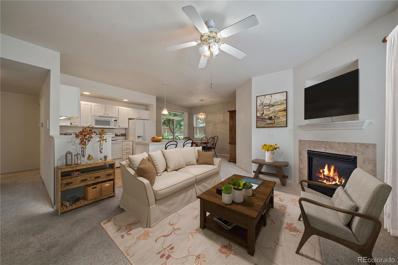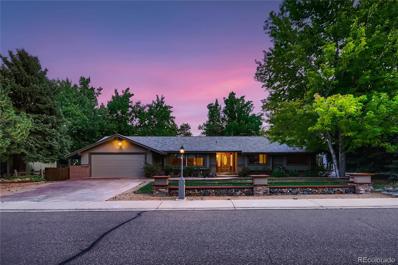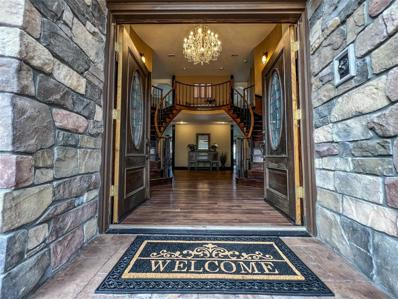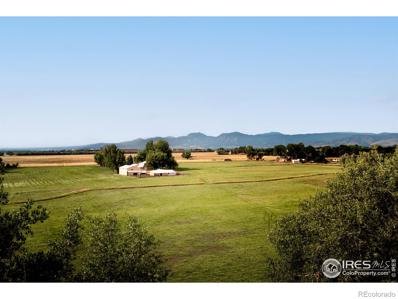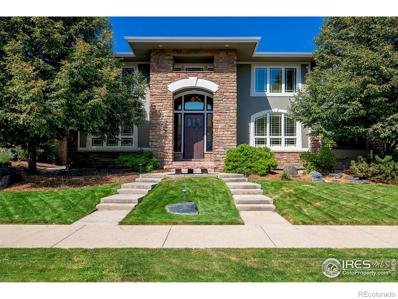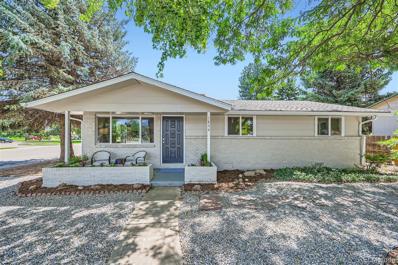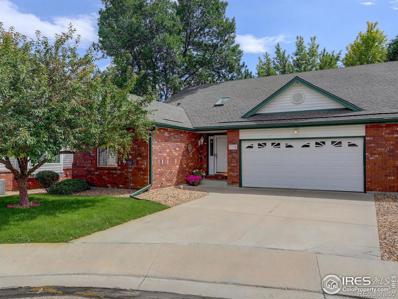Longmont CO Homes for Sale
- Type:
- Single Family
- Sq.Ft.:
- 2,600
- Status:
- Active
- Beds:
- 5
- Lot size:
- 0.16 Acres
- Year built:
- 1979
- Baths:
- 3.00
- MLS#:
- 1532974
- Subdivision:
- Longmont
ADDITIONAL INFORMATION
Welcome home to this beautiful oasis, that is move in ready and waiting for you! Newly remodeled throughout, this home feels brand new with all new appliances, windows, flooring, AC, Furnace and tankless water heater. The large kitchen has massive counter tops space, great for cooking and entertaining, and hosts an eat-in bar. The expansive fireplace in the living room is a beautiful addition to the charm and ambiance of this gem. With 5 spacious bedrooms, 3 bathrooms, and a fully finished basement, this home has it all! But wait, there's more! The backyard has a large deck with pergola, patio, turf and matured trees. This is a home you wont want to miss in the quaint Stony Ridge neighborhood.
$624,900
1580 E 3rd Avenue Longmont, CO 80501
- Type:
- Multi-Family
- Sq.Ft.:
- 2,884
- Status:
- Active
- Beds:
- 4
- Lot size:
- 0.06 Acres
- Year built:
- 2024
- Baths:
- 4.00
- MLS#:
- IR1018046
- Subdivision:
- Sugar Mill Village
ADDITIONAL INFORMATION
This beautiful new home sits on the edge of the community overlooking the adjacent open prairie land. Inside, the home is designed with warm tones throughout, creating a calming atmosphere. The kitchen offers a dual color scheme - white cabinets with rich brown quartz on the perimeter and warm brown cabinets with white quartz on the island. An office space sits nestled next to the kitchen while a finished basement welcomes entertainment downstairs. Sugar Mill Village is a charming community of thoughtfully designed duplex homes in the city of Longmont, CO. Nestled into the heart of Longmont, here residents can enjoy the miles of trails and open spaces as well as convenient proximity to shopping and restaurants downtown. Wander the St. Vrain Greenway through the city of Longmont and take in the surrounding landscape. From its energetic art and music scene to its growing collection of unique restaurants and craft breweries to its countless outdoor recreational activities, you'll never run out of new things to discover in Longmont, CO.
- Type:
- Single Family
- Sq.Ft.:
- 1,740
- Status:
- Active
- Beds:
- 3
- Lot size:
- 7.68 Acres
- Year built:
- 1946
- Baths:
- 2.00
- MLS#:
- IR1018031
- Subdivision:
- Northern Plains
ADDITIONAL INFORMATION
Open house Saturday 10/19 2:30-4:30 Escape to this picturesque 7.6-acre ranch, perfectly positioned to offer breathtaking views of Longs Peak and the majestic Colorado Rocky Mountains from the expansive back deck. This property comes with coveted Conner water rights, ensuring valuable irrigation for your land, along with three versatile outbuildings, including a detached garage/shop and barns-ideal for all your hobbies and projects. The home itself boasts a new roof and gutters, less than a year old, and borders a conservation easement to the south, guaranteeing that the serene landscape will remain untouched. Enjoy the peace and tranquility of country living, with ample space for privacy, yet you're just minutes away from Longmont's conveniences, Union Reservoir and a quick drive to I-25 for effortless commuting. The fully fenced back yard is equipped with sprinklers, and the shaded deck is perfect for entertaining or simply relaxing while taking in the stunning mountain vistas. Inside, gleaming new floors welcome you, while the secondary bedroom with its own private 3/4 bath is an inviting retreat for guests. Experience the best of rural life, with all the comforts you need close at hand! Minutes away from the upcoming 'Bill Gates LLC' Development between Mead and Berthoud.
$4,250,000
11546 Eagle Springs Trail Longmont, CO 80503
- Type:
- Single Family
- Sq.Ft.:
- 9,164
- Status:
- Active
- Beds:
- 4
- Lot size:
- 5.94 Acres
- Year built:
- 2015
- Baths:
- 6.00
- MLS#:
- IR1017976
- Subdivision:
- Caribou Springs Ranch
ADDITIONAL INFORMATION
Modern masterpiece stretching across the rolling prairie. A sanctuary of stone and expansive, sun-filled windows boasting 360-degree views of the Boulder County foothills and plains awaits. The flowing floor plan unfolds from the soaring glass entrance, past stunning steel staircases to the rest of the home beaming with elevated design + luxe finishes, including an impressive gourmet kitchen with dual islands and high-end appliances and a lavish great room boasting 28' ceilings with custom truss design and cozy inglenook paneled with Arrigoni hardwood, a main-level primary suite offering unfettered privacy + serenity with private terrace access and a spa-like en-suite, an executive office with inspiring views, an airy library with window seating and steel balcony, and generous bedroom quarters. This residence feels like a 5-star wellness resort with a lower level flaunting a sprawling parlor with a game room, theater, sauna, wine-tasting room with storage for over 750 bottles, and a separate accessory building, currently being used as a fitness studio. Form marries function: 100% of home's electricity is powered by owned solar and additional sustainable features include Toto high-efficient toilets, dual EV chargers, and more. The momentous design of the home's interior is matched only by the radiance of its exterior counterpart. Designer landscaping envelops the home in blissful serenity, elegantly framing multiple terrace spaces and a stone gazebo. The potential inclusion of the adjoining lot offers unlimited possibilities for a 12-acre coveted compound with a separate residence or guesthouse, pool/pool house, equestrian center + more. Caribou Springs Ranch is a luxury gated ranch community set just 11 miles from Boulder with 20 estate lots surrounded by almost 700 acres of private open space. Community amenities include pool pavilion, tennis court, secure gated entry, community orchard, 5+ miles of private pedestrian/equestrian trails and on-site ranch manager.
$615,000
1633 Francis Way Longmont, CO 80501
- Type:
- Single Family
- Sq.Ft.:
- 2,349
- Status:
- Active
- Beds:
- 4
- Lot size:
- 0.15 Acres
- Year built:
- 1994
- Baths:
- 3.00
- MLS#:
- IR1017838
- Subdivision:
- Twin Peaks Village
ADDITIONAL INFORMATION
Great ranch style home in 55+ community w/community based HOA organizes optional dinners, BBQs, game nights & generally looks out for you. Main level has open living room, kitchen & dining area w/walk- through to kitchen. Living room, main bedroom, laundry, backyard patio & garage on 1 level. Lower level is 90% finished w/rec-room, bedroom, bathroom & storage/mechanical room. New furnace/AC 2021 New roofing 2023. Secure Smart system-Door locks & inside cameras go to smart phone. Home warranty!
- Type:
- Single Family
- Sq.Ft.:
- 2,327
- Status:
- Active
- Beds:
- 3
- Lot size:
- 0.18 Acres
- Year built:
- 2024
- Baths:
- 3.00
- MLS#:
- IR1017831
- Subdivision:
- Mountain Brook
ADDITIONAL INFORMATION
MOVE In Ready! The beautiful Grand Mesa is located on a fantastic lot backing to open space WITH AMAZING MOUNTAIN VIEWS from several windows! This two story plan features a nice open concept with large kitchen island with seating and a lovely dining area next to the kitchen. The great room has amazing 12 foot long sliding glass door for open feel and plenty of space and great natural light! The kitchen features upgraded cabinets, gourmet stainless appliances with double ovens, cooktop, and wide plank flooring. Upstairs is a huge loft space with multi use and a centrally located laundry room! The primary suite features a 5 piece bath with large walk-in closet! This is a fantastic layout with nice finishes!! 3 Car garage! MUST SEE! MOVE IN READY! Amazing mountain views and lots of privacy! Fantastic Amenities Center with workout area, Pool, Clubhouse, outdoor recreation areas, fire pits, parks and more! Coming Soon!
$1,595,000
1644 Stardance Circle Longmont, CO 80504
- Type:
- Single Family
- Sq.Ft.:
- 4,117
- Status:
- Active
- Beds:
- 5
- Lot size:
- 0.26 Acres
- Year built:
- 2004
- Baths:
- 5.00
- MLS#:
- IR1019001
- Subdivision:
- Starwood
ADDITIONAL INFORMATION
Welcome to 1644 Stardance Circle, a beautifully remodeled 5-bedroom, 5-bathroom home nestled in a coveted private golf community in Longmont. Spanning 6,389 sq ft on a landscaped quarter-acre lot, this property combines luxurious living with modern comforts.Step inside to find a home brimming with upgrades. The grand foyer leads to expansive living areas, featuring new American cherry wood flooring and designer ceramic tiles that enhance the home's elegant ambiance. Large windows illuminate the space with natural light, creating a warm, welcoming atmosphere.The heart of the home, the kitchen, is a chef's dream. It boasts quartz countertops, a custom tile backsplash, high-end stainless steel, secondary copper sink, and a 48" Thermador gas range with double ovens. The kitchen's functional elegance makes it perfect for both everyday living and sophisticated entertaining.Each bathroom is meticulously designed with luxury in mind. The spa-like master bath includes dual solid wood vanities with Bianco marble tops, a custom marble shower with a bench, quartzite flooring, and a new soaking tub, offering a serene retreat.Outdoors, the property features a rebuilt deck with TREX decking, ideal for enjoying Colorado's picturesque landscape. Additional enhancements include new high-efficiency furnace and air-conditioning units, ensuring comfort year-round.Located within the Starwood community, residents enjoy access to top-tier amenities at the nearby Fox Hill Club and a vibrant neighborhood atmosphere, making 1644 Stardance Circle not just a house, but a home.Experience luxury living in one of Longmont's most desirable addresses. A perfect blend of style, comfort, and community awaits at this masterpiece.
- Type:
- Single Family
- Sq.Ft.:
- 1,377
- Status:
- Active
- Beds:
- 3
- Lot size:
- 0.15 Acres
- Year built:
- 1958
- Baths:
- 1.00
- MLS#:
- IR1017749
- Subdivision:
- Loomiller & Forbes
ADDITIONAL INFORMATION
MASSIVE PRICE DROP, FULLY REMODELED! NO HOA for Metro District. Plenty of parking for extra cars or a small camper with alley access. This stunning 3-bedroom, 1-bathroom single-family home in the heart of Longmont has been fully remodeled and is ready for its new owners. Upgrades include: New roof, fully remodeled kitchen with new appliances, new A/C, furnace, and wall heater, completely remodeled bathroom with a tile shower and luxury vinyl plank (LVP) flooring, restored original hardwood floors, interior and exterior paint, new light fixtures and doors, new windows and fence. The extra bonus room provides flexible space that can be used to suit your needs, whether as a fourth bedroom, additional living area, or a home office. The property features a spacious, fenced-in backyard, perfect for entertaining or relaxing in privacy. Situated in a desirable neighborhood, this home is just minutes from downtown Longmont, making it convenient to enjoy all the local amenities. This is a rare opportunity to own a move-in-ready home in a fantastic location. Don't miss out!
$3,250,000
9545 Crystal Lane Longmont, CO 80503
- Type:
- Single Family
- Sq.Ft.:
- 5,647
- Status:
- Active
- Beds:
- 4
- Lot size:
- 7.11 Acres
- Year built:
- 2016
- Baths:
- 5.00
- MLS#:
- IR1017686
- Subdivision:
- Meadow Green Farm
ADDITIONAL INFORMATION
Welcome to unparalleled luxury in Boulder County's prestigious Meadow Green Farm, an exclusive gated community renowned for its casual elegance & serene setting. Meadow Green Farm's residents enjoy exclusive access to a 40-acre private lake, perfect for swimming, sailing, recreation, & fishing. Golf enthusiasts will appreciate the proximity to the renowned TPC Golf Club, just minutes away. This extraordinary custom home offers a masterful blend of sophistication and comfort, featuring main-level living with breathtaking, unobstructed views of Long's Peak & equally stunning views of the Back Range. As you step inside, you'll immediately feel the exceptional quality of construction evident in every detail, from the thoughtfully designed open floor plan to the array of luxurious finishes. The heart of the home, the gourmet kitchen, is outfitted with top-of-the-line Wolf Sub-Zero appliances & Wedgewood cabinetry. Four ovens, including a steam oven, ensure holiday dinners will be a breeze! The sumptuous primary suite features a spa like bathroom with Carrara marble and a luxurious soaking tub. The expansive windows throughout the residence bathe the interior w/ natural light and create an inviting and warm ambiance. This home is made for outdoor entertaining, with multiple expansive covered patios for gathering and gazing at those epic views! The home boasts an array of premium features including a snowmelt system in the driveway, an impressive 18.68 kW solar system, & a Generac generator for ultimate peace of mind. Experience modern convenience with motorized shades, an integrated sound system, and a comprehensive security system ensuring both comfort and safety. This residence embodies casual yet sophisticated elegance, promising a lifestyle of unparalleled luxury and convenience. Don't miss your chance to own a piece of this exceptional community that's convenient to both Boulder and Longmont. Come explore this hidden gem in Boulder County's premier gated community!
$565,000
1341 Sharpe Place Longmont, CO 80501
- Type:
- Single Family
- Sq.Ft.:
- 1,794
- Status:
- Active
- Beds:
- 3
- Lot size:
- 0.17 Acres
- Year built:
- 1965
- Baths:
- 2.00
- MLS#:
- IR1017601
- Subdivision:
- Dell Acres- Lg
ADDITIONAL INFORMATION
**Motivated sellers, the home has been professionally cleaned and is ready for you to move in!!! Come see your dream home in the heart of Longmont, Colorado! Enter into this bright and open layout, featuring a spacious family room and dining area, ideal for joyful gatherings and entertaining. The updated kitchen is a cook's delight, with sleek stainless steel appliances, butcher block counter-tops, ample storage, and a versatile bonus room! Retreat to the serene primary suite, offering privacy and a stylish 3/4 en-suite with large closets. Two additional bedrooms and a full bath, complete with a spa-like jetted and heated tub, provide the perfect spaces for rest and relaxation. Step outside to your very own backyard oasis, featuring a gas fire pit, Traeger grill, and pizza oven-perfect for summer barbecues or cozy evenings under the stars. The home is equipped with modern conveniences, including a newer on-demand water heater, furnace, and a new roof was installed in 2023 with class 4 shingles. Enjoy the added benefit of alley access leading to an over-sized, 685 SQ ft, insulated garage with gas heater, and 220 volt air conditioning unit with upgraded 200 amp service and 3 50 amp welding circuits. The home also features a 9' x 20' shed with plenty of parking spaces for trailers and or campers. Situated in a friendly neighborhood close to parks, schools, and shopping, this home truly offers the best of comfort and convenience. Come make 1341 Sharpe Pl, YOUR Happy Place!
$625,000
487 E 16th Avenue Longmont, CO 80504
- Type:
- Single Family
- Sq.Ft.:
- 2,339
- Status:
- Active
- Beds:
- 4
- Lot size:
- 0.17 Acres
- Year built:
- 1995
- Baths:
- 4.00
- MLS#:
- IR1017657
- Subdivision:
- Dodd 1st Filing
ADDITIONAL INFORMATION
This beautiful home has been completely remodeled and is located in East Longmont. It features 4 bedrooms, 3.5 bathrooms, and a 2-car garage. The interior boasts vaulted ceilings, new flooring throughout, and plenty of storage space. The master suite is a relaxing retreat with a walk-in closet and a spa-like bathroom. The finished basement offers additional living space with a large family room, an extra bedroom, and another full bathroom. Outside, you'll find a deck and mature landscaping in the backyard. This home is conveniently located near schools and is a must-see for anyone looking for a beautifully remodeled property in a great location.
$115,000
11330 Big 157 Bnd Longmont, CO 80504
- Type:
- Mobile Home
- Sq.Ft.:
- n/a
- Status:
- Active
- Beds:
- 3
- Lot size:
- 0.06 Acres
- Year built:
- 2000
- Baths:
- 2.00
- MLS#:
- 6025
- Subdivision:
- Longview
ADDITIONAL INFORMATION
**OVERSIZED 2 CAR GARAGE!!*** **Welcome to your new home! This delightful and spacious 3-bedroom, 2-bathroom mobile home has been recently updated and is move-in ready, offering all the comforts and modern conveniences you desire. Freshly painted interiors and brand-new flooring throughout give the home a modern and clean look. Enjoy cooking in a kitchen equipped with a new microwave, new fridge, and a gas range, perfect for all your culinary adventures. A skylight in the bathroom floods the space with natural light, creating a bright and inviting atmosphere. The conveniently located laundry room comes with a washer and dryer included, making laundry day a breeze. Stay cool with the Central A/C and stay warm and cozy with the brand new installed furnace, ensuring your comfort during warmer and colder months. A spacious 2-car garage provides ample storage and parking space, while a cute, low-maintenance yard offers a private outdoor space for relaxation or gardening. Located in a desirable Class A park, enjoy the benefits of a well-maintained and peaceful community. This charming mobile home is perfect for those looking for a comfortable and updated living space. Don't miss out on the opportunity to make this lovely home yours! Schedule a tour today and experience all this updated home has to offer!
$1,500,000
4300 Pebble Beach Drive Longmont, CO 80503
- Type:
- Single Family
- Sq.Ft.:
- 3,439
- Status:
- Active
- Beds:
- 5
- Lot size:
- 0.34 Acres
- Year built:
- 1994
- Baths:
- 3.00
- MLS#:
- IR1017442
- Subdivision:
- North Rim No 2
ADDITIONAL INFORMATION
BACKS TO OPEN SPACE. 12 Minutes to Boulder! So much house! Gorgeous Views, watch the golden rays on sunrise on the Flatirons every morning! Backs to over 300 acres of Boulder County Open Space and Boulder Valley Ranch. Amazing Sunsets, A tranquil setting. Love where you Live! Stunning vistas, all from this custom built home 4-Bedrooms upstairs with a 5th main level bedroom w/ 3/4 bath. Spacious formal living room with a gas fireplace, vaulted ceilings. Large Dining room, with coved ceiling. Open floor plan with Kitchen, dining nook and Family room w/ 2nd gas fireplace, all facing South with views to the Flatirons, Boulder Reservoir, as well as easy access to the North Rim and Eagle Trails out your back gate. Kitchen has a huge Island w/ 5-burner Thermador gas range top. 4- stools since everyone is in the kitchen at parties! Prep counters everywhere, a large 2-door pantry, and an additional cabinet pantry. Stunning quartz counters, Farm sink, Bosch dishwasher, Kitchenaid Superba 42" refrigerator, and Stainless Steel double oven. Large 12' x 60' level concrete patio on the South Backyard. Nice 12 x 12 Pergola for covered dining. Oversize 3-car garage, huge vaulted ceiling. Plenty of storage. But if you need more, 1871 sq ft unfinished basement. 2-Daylight windows to the front of the house, 2 window wells in the back. Rough in for another bathroom in basement if desired. 95% Efficient Furnace installed 2020, twin 40 gal water heaters work great. New Hail resistant class IV Roof installed 2019. exterior Painted 2022. 3 of upper bedrooms just painted 8/24, new carpet 8/24. Lowest price of a "View-lot" on Pebble Beach in 4 years!
- Type:
- Other
- Sq.Ft.:
- 2,031
- Status:
- Active
- Beds:
- 3
- Lot size:
- 0.05 Acres
- Year built:
- 2024
- Baths:
- 3.00
- MLS#:
- 1017258
- Subdivision:
- Mountain Brook Townhomes
ADDITIONAL INFORMATION
MOVE-IN READY! This home has upgraded to LVP flooring throughout the home! Enjoy Maintenance Free Living in SW Longmont with fenced yard and easy access to Boulder and 1-25! This fantastic Ridgeline luxury townhome features 3 Beds plus Loft, 2.5 Bath large front patio and deck off of primary suite with views! Upscale designer selected interior finishes make this home a must see! Large Island, SS Appliances w/induction cooktop, quartz Tops, window coverings, A/C, tankless water heater, 2 car attached garage and More! MUST SEE!
- Type:
- Multi-Family
- Sq.Ft.:
- 2,031
- Status:
- Active
- Beds:
- 3
- Lot size:
- 0.05 Acres
- Year built:
- 2024
- Baths:
- 3.00
- MLS#:
- IR1017258
- Subdivision:
- Mountain Brook Townhomes
ADDITIONAL INFORMATION
MOVE-IN READY! This home has upgraded to LVP flooring throughout the home! Enjoy Maintenance Free Living in SW Longmont with fenced yard and easy access to Boulder and 1-25! This fantastic Ridgeline luxury townhome features 3 Beds plus Loft, 2.5 Bath large front patio and deck off of primary suite with views! Upscale designer selected interior finishes make this home a must see! Large Island, SS Appliances w/induction cooktop, quartz Tops, window coverings, A/C, tankless water heater, 2 car attached garage and More! MUST SEE! Move In Ready!! Beautifully upgraded! Induction cooktop, laminate floors throughout! MUST SEE!
$1,375,000
6394 Corinth Road Longmont, CO 80503
- Type:
- Single Family
- Sq.Ft.:
- 2,638
- Status:
- Active
- Beds:
- 3
- Lot size:
- 1.13 Acres
- Year built:
- 1979
- Baths:
- 3.00
- MLS#:
- IR1017257
- Subdivision:
- Chance Acres
ADDITIONAL INFORMATION
Well crafted & remodeled brick ranch hm on expansive serene fenced corner lot. New barnwood LVT floors throughout. New Trex deck perfect for entertaining. RCM roofing. Irrigation well. In addition to 2 car attached garage, there's a 720' garage/studio AND a spacious separate 2400 sq ft shop with own HVAC & electric perfect for car enthusiast/craftsman/business! Shop has own drive/entrance. ADU possibilities. Incredible value in Boulder Cnty. Property has solid rental history too. Welcome home!
- Type:
- Single Family
- Sq.Ft.:
- 1,996
- Status:
- Active
- Beds:
- 4
- Lot size:
- 0.15 Acres
- Year built:
- 2004
- Baths:
- 3.00
- MLS#:
- IR1017204
- Subdivision:
- Renaissance
ADDITIONAL INFORMATION
Welcome to this rare and charming home sitting on corner lot in Renaissance, with a rare main floor Primary bedroom, a peaceful Longmont neighborhood. Tranquil and private set on a tree lined street, fabulous curb appeal, cheery and loaded with sunshine, surrounded by neighborhood parks (one is one block away), so no need for a big yard to maintain! Unwind on the covered front porch or explore the nearby parks, walking, and biking paths that connect to other neighborhoods and open spaces. Upon entering you are greeted by a sweet sitting area, perfect for morning coffee and Dining Room with 2 sided fireplace. This residence features not only a main floor Primary bedroom with a gracious sized 5-piece bath, but also has three additional bedrooms upstairs. The kitchen is a chef's delight with newly painted white cabinets, granite countertops, stainless steel appliances, a pantry, and a cozy eat-in area. The family room opens to a patio, perfect for entertaining or relaxing, with low-maintenance turf grass and five new blue spruce trees. Recent updates include: fresh paint throughout, new carpet, and new blinds, updated lighting, new furnace, and a new roof (April 2023) Large unfinished basement ready for your personal touch, or use as is - perfect for home gym, Recreation room, 2nd office space, future additional bedroom and bath etc. Enjoy high-speed NextLight gigabit internet for just $50/month for life and the convenience of a video smart lock. Top-rated schools are nearby, and you're only 6 minutes from Whole Foods, Target, Dining, Shopping etc. Lake Macintosh is just 3 miles away. Don't miss this wonderful, turn key gem... ready to move right in and not do a thing!! Call Agent with questions! Showings start Monday!
$659,000
3520 Camden Drive Longmont, CO 80503
- Type:
- Single Family
- Sq.Ft.:
- 2,688
- Status:
- Active
- Beds:
- 3
- Lot size:
- 0.18 Acres
- Year built:
- 1983
- Baths:
- 3.00
- MLS#:
- IR1017122
- Subdivision:
- Longmont Estates Patio Homes
ADDITIONAL INFORMATION
Twin Peaks Golf Course Patio Home! Original owner on large corner lot! Open floor plan, 3-great room areas, main floor primary adjoins the open atrium. Wood patio doors to a private patio & large view windows throughout. Lower-level kitchen/bar area, Rec room, extra-large bedroom, office room & full bath. NO metro tax. BOM no fault of property/Buyer's loan. Cul-de-sac location & with minimal updating instant BIG equity! Patio home just closed 11-8 on busy Mountain View at $775,000, flip house.
- Type:
- Condo
- Sq.Ft.:
- 1,270
- Status:
- Active
- Beds:
- 2
- Year built:
- 1999
- Baths:
- 2.00
- MLS#:
- 3135852
- Subdivision:
- Meadowview
ADDITIONAL INFORMATION
Charming Single-Level Condo with Dual Garages and Modern Features Welcome to 640 Gooseberry Drive, Unit 905 in Longmont, Colorado! This light and recently-refreshed townhome-style condo offers a delightful blend of a premium location, mountain & park views, and move-in ready living. Situated in Longmont's SW corner, with easy access to Boulder, Downtown Longmont, trails, shops, and restaurants. This beautifully maintained 2-bed, 2-bath condo offers a convenient single-level layout with no stairs, perfect for ease of access. As you step inside, you'll be greeted by a spacious open floor plan that seamlessly connects the living, dining, and kitchen areas—ideal for both relaxing and entertaining. The unit includes a dedicated office space, creating a perfect environment for remote work or a cozy reading nook. One of the standout features of this property is the rare inclusion of TWO single-car garages, providing ample storage and parking options. Recent updates by the HOA include new roofs for the building in 2021 and garage roofs in 2022, ensuring peace of mind for years to come. Nestled in a quiet neighborhood, you'll enjoy a plethora of nearby amenities just a short walk away, including Que's Espresso, Cyclhops Bike Cantina, Proto's Pizza, and Robin's Chocolates. This home is easy to show and move-in ready. Don’t miss out on this fantastic opportunity to own a piece of Longmont’s charm!
- Type:
- Single Family
- Sq.Ft.:
- 2,523
- Status:
- Active
- Beds:
- 3
- Lot size:
- 0.25 Acres
- Year built:
- 1978
- Baths:
- 3.00
- MLS#:
- 9654062
- Subdivision:
- Fox Hill 2 - Lg
ADDITIONAL INFORMATION
New price improvement! This home also offers exclusive incentives when financed through our preferred lender. Please reach out for further details. This beautiful ranch property sits on a quiet .25 acre lot in the desirable Fox Hill neighborhood, just a short distance from The Fox Hill Club. The home features 3 bedrooms, 3 bathrooms, and a finished basement. An expanded family room was built in addition to the original floor plan and the bathrooms on the primary floor have been renovated since the original build. All new stainless steel appliances are included, as well as the washer and dryer. The covered back patio overlooks a lovely landscaped and open backyard with plenty of space to relax and entertain around the firepit and outdoor cooking area. This home is conveniently situated near Fox Hill Golf Club and Union Reservoir, as well as many other adventure and entertainment venues. With easy commutable access to other communities and cities, this home is an ideal combination of tranquility and convenience. Listing agent is related to seller.
$3,500,000
10690 County Road 1 Longmont, CO 80504
- Type:
- Other
- Sq.Ft.:
- 8,655
- Status:
- Active
- Beds:
- 5
- Lot size:
- 11.67 Acres
- Year built:
- 1979
- Baths:
- 4.00
- MLS#:
- 20703511
- Subdivision:
- Longmont Rural
ADDITIONAL INFORMATION
Experience the pinnacle of luxury & equestrian living on over 11 acres of breathtaking Colorado landscape. Chef's kitchen,granite, stainless steel appliances, & copper accents.Enjoy multiple fireplaces,two living areas with abundant natural light. Primary retreat boast a private balcony with stunning mountain views, steam shower & soaking tub. 2,116 sq ft horse barn, 5 stalls, a tack room, & an automatic watering system. 2,280 sq ft workshop &loft, bathroom, & space for any project. Direct access to the St.Vrain river creating a serene environment for both you & your horses.Perfect blend of rural seclusion & convenient access to Longmont, Boulder, and Denver. Bordered by public land, ensuring privacy & unobstructed views of the Rockies.No HOA! Don't miss the opportunity to own this extraordinary piece of Colorado real estate. Schedule a private showing today. Optional uses-wedding & event venue, bed & breakfast.Each room boast it's own porch. The possibilities are bountiful!
$4,500,000
6789 Niwot Road Longmont, CO 80503
- Type:
- Single Family
- Sq.Ft.:
- 3,048
- Status:
- Active
- Beds:
- 3
- Lot size:
- 28.61 Acres
- Year built:
- 1983
- Baths:
- 2.00
- MLS#:
- IR1016943
- Subdivision:
- Foothills East
ADDITIONAL INFORMATION
Seeking your dream ranch property with close-to-town access, extensive water rights and room for animals? Look no further than this expansive 28.6-acre Boulder County, Colorado, property just 15 minutes from Downtown Boulder. Surrounded by huge foothills views, this special ranch destination invites you to move right in and enjoy the existing brick single-level home, featuring an open layout, spacious living and dining room, nicely appointed kitchen, three oversized bedrooms and an attached garage. Or, plan your ideal farmhouse showplace in this beautifully located, completely flat lot. Currently used for farming and hay, including two cuts of hay per season, this property enjoys significant water rights with an available 30 shares of Left Hand Ditch Company. Multiple outbuildings add convenience for farming and ranching, including a shop, machinery storage, hay storage, a barn, a detached one-bedroom caretaker's unit and more. This idyllic Longmont location is surrounded by vast open space, reservoirs, trails and top-rated St. Vrain Valley School District schools. Enjoy excellent access into and out of town with Longmont amenities 10 minutes away and Pearl Street/Downtown Boulder just 15 minutes from your door. Buyer brokers welcome.
$1,325,000
1413 Onyx Circle Longmont, CO 80504
- Type:
- Single Family
- Sq.Ft.:
- 3,321
- Status:
- Active
- Beds:
- 4
- Lot size:
- 0.28 Acres
- Year built:
- 2004
- Baths:
- 4.00
- MLS#:
- IR1016900
- Subdivision:
- Rainbow Ridge Estates
ADDITIONAL INFORMATION
This Craftsman style home located in SW Longmont where comfort effortlessly blends w/ style, offering spaces designed for easy living, entertaining, & showcasing beautiful craftsmanship and nine foot ceilings throughout. The atmosphere is warm & inviting, featuring timeless touches: hickory wood floors, arched windows, plantation shutters, coffered ceilings, solid wood doors, custom baseboards & other custom details that add character. Entering the home you're greeted by a stunning two-story foyer that showcases a sweeping staircase, elegantly crafted w/ hickory flooring & adorned w/ wrought iron balusters. The living room features a gas stone fireplace, arched windows, built in bookcases, & French doors. The heart of the house is a kitchen w/ cherry wood cabinets, a butcher block island, Viking range, Subzero fridge, & Miele dishwasher are perfect for preparing your favorite meals. The family room shares a double-sided gas fireplace w/ the kitchen and the flex room can serve as a private office or bedroom. French doors in the dining room lead to a covered patio, making indoor-outdoor living a breeze. Gather in the private backyard, relax by the stone firepit, or enjoy one of the cozy seating areas surrounded by low maintenance landscaping. The large mudroom has tile flooring, double closet, cherry cabinets & entry/exit to the patio. Upstairs, are 4 roomy bedrooms w/ large windows & a convenient laundry room w/ cherry cabinets & utility sink. The master suite is a luxurious retreat w/ built-in reading nook, bookshelves & French doors leading to a private rooftop deck, & a spa-like bathroom w/ a large shower featuring 6 shower heads, cherry cabinets w/ dual sinks, a free-standing claw foot tub, & a walk-in closet. The three car garage with attached enclosed workshop is ideal for storage and projects. Situated close to shopping, dining, LOBO trail, this home is offers easy, comfortable living where you can enjoy everything that makes life in SW Longmont special.
$499,000
1834 Meadow Lane Longmont, CO 80501
- Type:
- Single Family
- Sq.Ft.:
- 1,340
- Status:
- Active
- Beds:
- 3
- Lot size:
- 0.16 Acres
- Year built:
- 1969
- Baths:
- 2.00
- MLS#:
- 3406011
- Subdivision:
- Meadow Park Lg
ADDITIONAL INFORMATION
This beautiful home has been completely updated, creating a move in ready oasis! The home is located on an amazing corner lot with full views of Longs Peak from the front porch! Enjoy sunsets every evening from the porch and living room while shaded by beautiful trees. Close to everything downtown Longmont has to offer. Three ample bedrooms. Two separate living spaces for everyone to enjoy. Tons of storage for all of your gear, with an oversized garage and tons of closet space. So much new in this home for you to love. New kitchen, bathrooms, hot water heater, furnace, windows, electric panel, flooring, paint.
$524,900
1718 Grove Court Longmont, CO 80501
- Type:
- Multi-Family
- Sq.Ft.:
- 2,218
- Status:
- Active
- Beds:
- 3
- Lot size:
- 0.06 Acres
- Year built:
- 1998
- Baths:
- 3.00
- MLS#:
- IR1016855
- Subdivision:
- Aspen Grove Village Pud
ADDITIONAL INFORMATION
Welcome Home to a pristine and meticulously cared for patio home located in the fabulous 55+ community in Aspen Grove Village. The main level offers spacious living & dining areas great for entertaining, an abundant kitchen with gas stove, a primary suite with an oversized walk-in closet, additional closet & private bath, a lovely secondary bedroom adjacent to a full bath, and a study. Skylight brightens the tile entry way and a tube light is in primary bath. Enter the inviting, tranquil outdoor screened in back porch. The lower level basement area is complete with an additional bed & bath, large living area, & mega shelving & storage space. The bar frig and microwave are included & the niches are perfect for decorating! NEW ROOF and Gutters in 2023/24 with transferable warranty. Beautiful Wood Floors. Crawl space areas create even more storage. 2 car garage.
Andrea Conner, Colorado License # ER.100067447, Xome Inc., License #EC100044283, [email protected], 844-400-9663, 750 State Highway 121 Bypass, Suite 100, Lewisville, TX 75067

Listings courtesy of REcolorado as distributed by MLS GRID. Based on information submitted to the MLS GRID as of {{last updated}}. All data is obtained from various sources and may not have been verified by broker or MLS GRID. Supplied Open House Information is subject to change without notice. All information should be independently reviewed and verified for accuracy. Properties may or may not be listed by the office/agent presenting the information. Properties displayed may be listed or sold by various participants in the MLS. The content relating to real estate for sale in this Web site comes in part from the Internet Data eXchange (“IDX”) program of METROLIST, INC., DBA RECOLORADO® Real estate listings held by brokers other than this broker are marked with the IDX Logo. This information is being provided for the consumers’ personal, non-commercial use and may not be used for any other purpose. All information subject to change and should be independently verified. © 2024 METROLIST, INC., DBA RECOLORADO® – All Rights Reserved Click Here to view Full REcolorado Disclaimer
| Listing information is provided exclusively for consumers' personal, non-commercial use and may not be used for any purpose other than to identify prospective properties consumers may be interested in purchasing. Information source: Information and Real Estate Services, LLC. Provided for limited non-commercial use only under IRES Rules. © Copyright IRES |

The data relating to real estate for sale on this web site comes in part from the Broker Reciprocity Program of the NTREIS Multiple Listing Service. Real estate listings held by brokerage firms other than this broker are marked with the Broker Reciprocity logo and detailed information about them includes the name of the listing brokers. ©2024 North Texas Real Estate Information Systems
Longmont Real Estate
The median home value in Longmont, CO is $550,000. This is lower than the county median home value of $739,400. The national median home value is $338,100. The average price of homes sold in Longmont, CO is $550,000. Approximately 60.93% of Longmont homes are owned, compared to 34.99% rented, while 4.09% are vacant. Longmont real estate listings include condos, townhomes, and single family homes for sale. Commercial properties are also available. If you see a property you’re interested in, contact a Longmont real estate agent to arrange a tour today!
Longmont, Colorado has a population of 98,789. Longmont is less family-centric than the surrounding county with 30.31% of the households containing married families with children. The county average for households married with children is 33.36%.
The median household income in Longmont, Colorado is $83,104. The median household income for the surrounding county is $92,466 compared to the national median of $69,021. The median age of people living in Longmont is 39.5 years.
Longmont Weather
The average high temperature in July is 89.1 degrees, with an average low temperature in January of 12.5 degrees. The average rainfall is approximately 14.8 inches per year, with 36.4 inches of snow per year.
