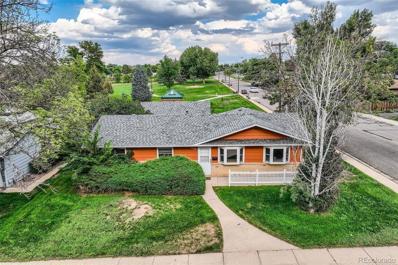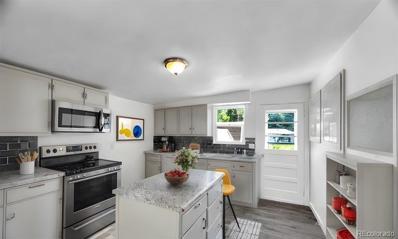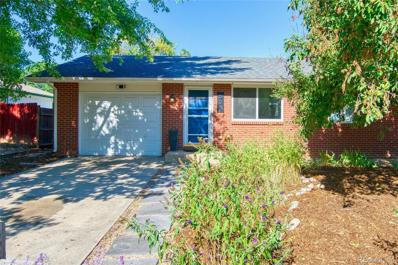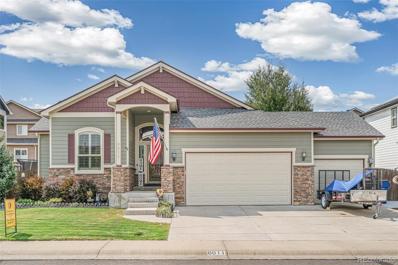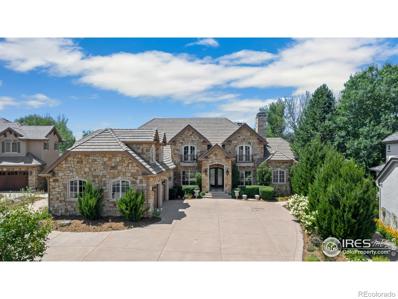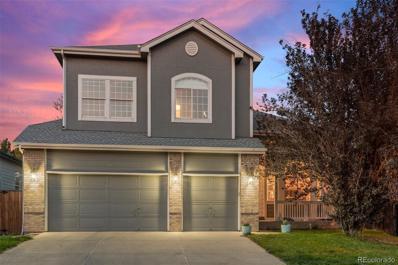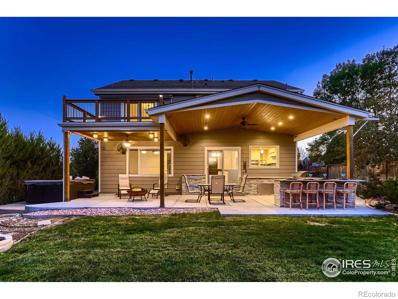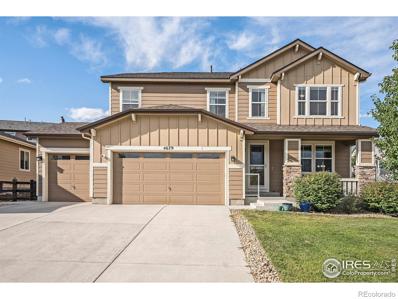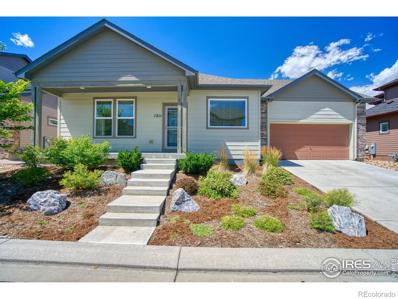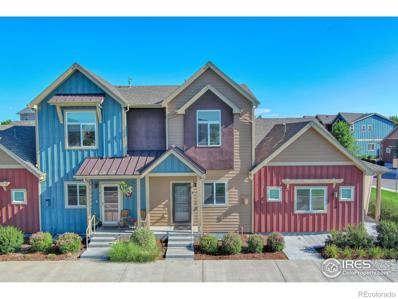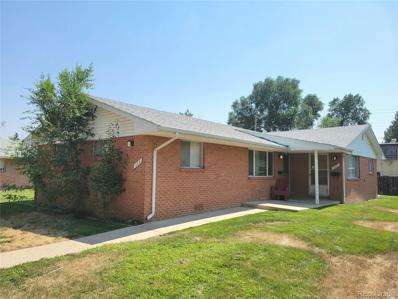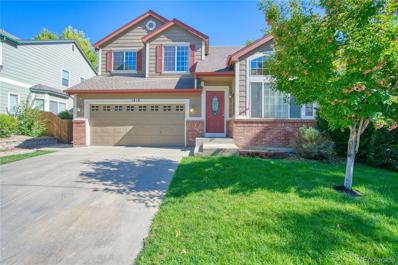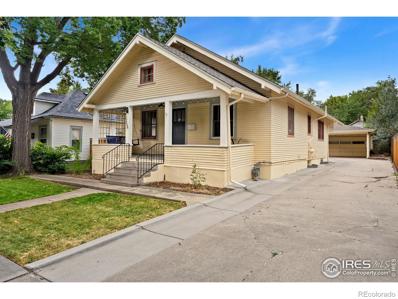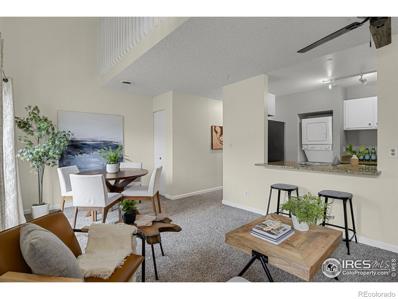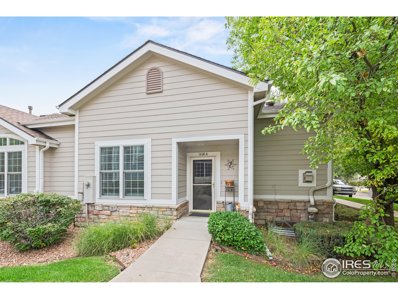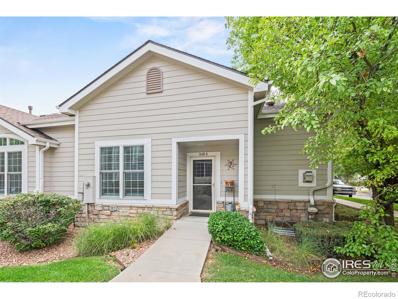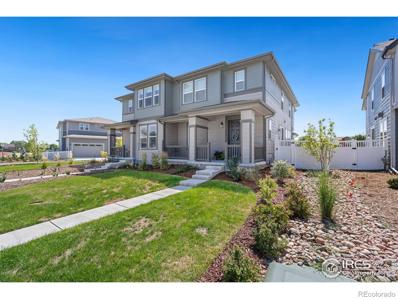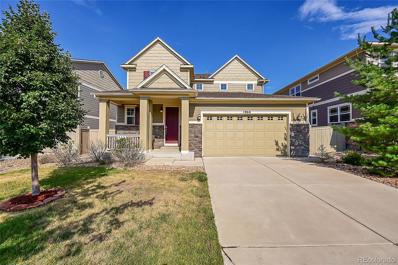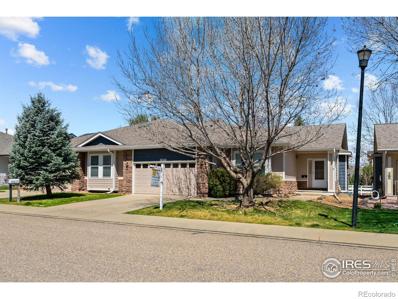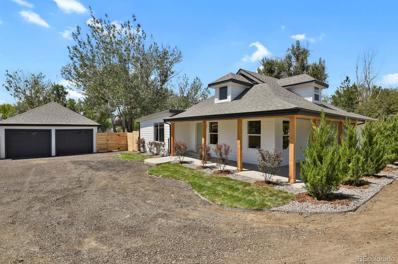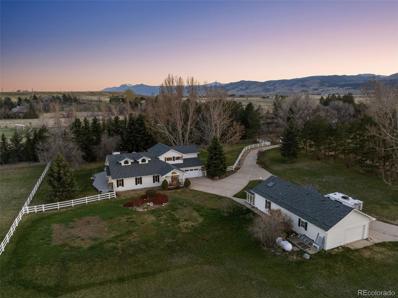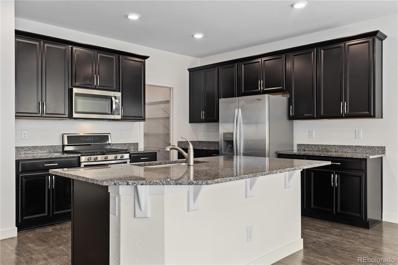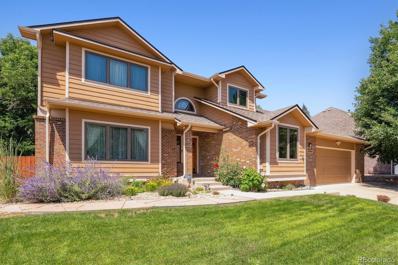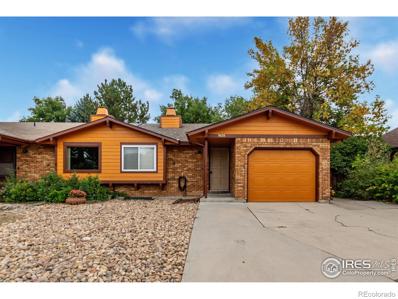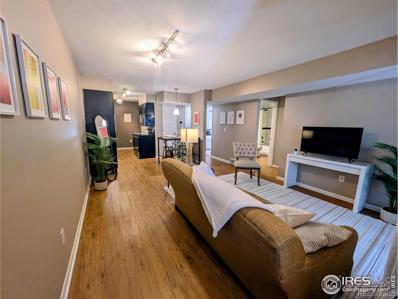Longmont CO Homes for Sale
$435,000
1100 Tulip Street Longmont, CO 80501
- Type:
- Single Family
- Sq.Ft.:
- 1,368
- Status:
- Active
- Beds:
- 3
- Lot size:
- 0.16 Acres
- Year built:
- 1962
- Baths:
- 1.00
- MLS#:
- 7820165
- Subdivision:
- Sleepy Hollow
ADDITIONAL INFORMATION
This ready-to-move-into home in the Sleepy Hollow neighborhood is a practical, ranch-style design typical of the era. The ease of a one-story house makes it perfect for many! From the street view, the brick facade and two bay windows allow natural light to bathe the open living area. This gem of a home has a BRAND NEW ROOF, NEW CARPET, and FRESH PAINT as well! With a west-facing view, and a large corner lot, this home is situated from the backside on Loomiller Park with walking paths, a beautiful lake, and many trees. Sit on your back patio and gaze at the beautiful park view before you! This property boasts an oversized two-car garage that gives you ample space for doing work in the garage as well as additional storage space. Next to the garage, the RV pad is ready for your boat or RV! The yard comes with a sprinkler system as well. The fully-fenced backyard provides a great place for pets, as well as features a storage shed, patio, side yard, and white-picket fence. With a kitchen, family room, dining room, living room, full bathroom, and three bedrooms, it is move-in ready. Please note the the family room has a gas fireplace which is not working and will be sold AS/IS. All appliances are working and convey with the home too; window coverings are provided on windows in the bedrooms for your privacy. As for location, Longmont is the new hotspot north of Denver. This property is not far from downtown Longmont/the bus station with its vibrant Main Street, delightful restaurants, and eclectic and varied shops. The neighborhood offers schools in the St. Vrain school district. Schedule your showing today to take a look a this home soon. Perfect for many, this well-maintained home will give you your Rocky Mountain fix in the unique and community-oriented suburb of Longmont. Seller offering a 1 year home warranty.
$425,000
27 E 5th Avenue Longmont, CO 80504
- Type:
- Single Family
- Sq.Ft.:
- 2,016
- Status:
- Active
- Beds:
- 4
- Lot size:
- 0.14 Acres
- Year built:
- 1948
- Baths:
- 2.00
- MLS#:
- 3174352
- Subdivision:
- Morningside
ADDITIONAL INFORMATION
You could live here for $700-1400 a month?? HOW you ask? With a 10% down payment and good credit and current interest rates, your payment should be roughly $2400 per month. The basement is currently rented for $979 per month, with last months rent and deposit already in place. SO you can own this home for $1400 a month! Or if you want to get a 3-2-1 or 2-1 buydown, we can build into a slightly higher purchase price and it could bring your first years net payment around $700 per month!!! This up/down duplex is in an excellent location only 6 blocks east of Downtown Longmont and Main Street. Upper level has a very open layout, with a large open great room that flows into the kitchen. The lower level has its own kitchen, 2 non conforming bedrooms, and its own laundry room hookups next to the basement bathroom. The property has a large backyard with alley access and tons of space. There are 2 large storage sheds that are included in the sale. The possibilities are ENDLESS!
$499,531
531 Alpine Street Longmont, CO 80504
- Type:
- Single Family
- Sq.Ft.:
- 2,000
- Status:
- Active
- Beds:
- 5
- Lot size:
- 0.15 Acres
- Year built:
- 1976
- Baths:
- 2.00
- MLS#:
- 5777600
- Subdivision:
- Sunnyvale
ADDITIONAL INFORMATION
Unbelievable price improvement! 5 BR's for less than $500k. 2 Separate Full Kitchens in this Classic Brick Ranch! Turnkey and in great shape! Just blocks from Vibrant Downtown Longmont and adjacent to bike trails, parks, and more! Awesome location for I-25 and airport access etc. True 5 Bedroom home with 3BR's up and 2 down, all conforming with egress and a 2nd FULL KITCHEN too! Great price and lots of space! Hard flooring on upper level, and a private backyard. NO HOA!!! Updated Eat-in Kitchen and both bathrooms are updated nicely as well! Lots of shade from the awesome trees throughout the property with a lovely pergola in back yard ready for outdoor dining or entertaining. Classy garden boxes, lilac bushes, mulched beds, and other thoughtful touches make this home a winner inside and out. You'll find a full 2nd legal kitchen in basement (shared with utility room) including full size refrigerator, oven, sink and cabinets/counterspace - awesome for holidays, or multi-family living! HUGE 1 (or 2 small) car garage is super long "tandem" style with back door to the back yard. All bedrooms are spacious - 3 BR's up and the 2 BR's in the basement are legal with egress windows. Outstanding location in a mature neighborhood with lots of nice trees close to everything and move-in ready, come check it out today! Back on Market - ridiculously awesome deal on this home!
- Type:
- Single Family
- Sq.Ft.:
- 3,316
- Status:
- Active
- Beds:
- 4
- Lot size:
- 0.16 Acres
- Year built:
- 2012
- Baths:
- 3.00
- MLS#:
- 9095839
- Subdivision:
- Noname Creek West
ADDITIONAL INFORMATION
Ranch style home featuring an amazing WALK OUT finished basement with custom kitchen- including an island with bar top seating and built in fridge! Large living room area, bedroom with walk in closet and stunning 5 piece bathroom with radiant floor heating! Two additional walk in closets and a separate laundry and storage area round out this level! Whether you are looking for possible rental income, a mother-in-law suite or a great area for your teens, this home has it all! The main level showcases gorgeous hardwood floors and large windows with plantation shutters! The chef's kitchen with upgraded stainless steel appliances, granite countertops and a large island will surely delight! 3 spacious bedrooms (one non conforming- perfect office or work out space!). The huge primary suite includes a spa like en suite with soaking tub, huge separate shower and double sinks. (Large walk in closet, too!) Over size 3 car garage. Can fit a large truck.The beautifully landscaped back yard is the perfect spot to entertain! Be prepared to fall in love with this home! PLUS NEW ROOF AND EPOXY FLOOR IN GARAGE NO HOA!!!
$2,749,999
1615 Stardance Circle Longmont, CO 80504
Open House:
Sunday, 12/1 11:00-1:00PM
- Type:
- Single Family
- Sq.Ft.:
- 9,510
- Status:
- Active
- Beds:
- 5
- Lot size:
- 0.5 Acres
- Year built:
- 2006
- Baths:
- 6.00
- MLS#:
- IR1016713
- Subdivision:
- Fox Meadows
ADDITIONAL INFORMATION
Experience luxury and serenity in this exquisite custom-built home, nestled on a half-acre lot adjacent to Fox Hill Golf Course in Starwood Subdivision, Longmont, Colorado. The distinctive U-shape design embraces an outdoor courtyard with a fountain, linking seamlessly to a lavish veranda. Perfect for celebrating or unwinding, the outdoor spaces boast a covered living room, fire pit, in-built gas grill, and enchanting water feature. The tastefully designed interior provides a lavish primary suite, two additional ensuite bedrooms, a guest area, a cinematic room, a fitness room, sizeable recreation room with bars, and roomy unused spaces ready for your customization. The primary suite is an oasis with a double-sided travertine fireplace, elegant wood flooring, a generous custom dressing room, and deluxe bathroom with steam shower and a Kohler Air Jetted soaking tub.Discover the joy of cooking in the gourmet kitchen, outfitted with top-of-the-line appliances from Wolf and Sub-Zero, and 2 Asko dishwashers. Other notable features include hydronic radiant floor heating, custom cabinetry, low-E external doors and windows, sound-insulated basement with high ceilings, and a six-car heated garage with radiant snow melt driveway. The home is also equipped with CAT-5 wiring, 4 HVAC units, and a comprehensive security system, ensuring comfort, convenience and peace of mind. Explore the charm of this one-of-a-kind property by watching the video tour.
- Type:
- Single Family
- Sq.Ft.:
- 2,680
- Status:
- Active
- Beds:
- 4
- Lot size:
- 0.15 Acres
- Year built:
- 1997
- Baths:
- 3.00
- MLS#:
- 2634669
- Subdivision:
- Spring Valley Ph I Flg 1
ADDITIONAL INFORMATION
NEW PRICE!!! Welcome to this beautiful 2-story home in the highly desirable Spring Valley at Ute Creek community! With 4 bedrooms, 2.5 bathrooms, and 2,680 square feet of finished living space, this property offers an open floor plan, a 3-car garage, and a brand-new roof installed in 2023. Upon entry, you'll be greeted by soaring vaulted ceilings and abundant natural light that enhance the home's bright and airy feel. The main level includes formal living and dining spaces, an open kitchen with bar seating, and newer stainless steel appliances. A front-facing office provides the perfect workspace, while the cozy living room is ideal for relaxing or entertaining guests. Upstairs, you’ll find all four bedrooms, including the spacious primary suite featuring vaulted ceilings, a luxurious 5-piece bathroom, and a large walk-in closet. The unfinished basement offers over 1,400 square feet of customizable space, ready for your personal touch. Outside, the beautifully landscaped backyard includes a charming garden, perfect for unwinding and enjoying nature. Located near major highways, shopping, and outdoor recreation, this home offers both comfort and convenience. Come see it today and make it yours!
- Type:
- Single Family
- Sq.Ft.:
- 3,000
- Status:
- Active
- Beds:
- 4
- Lot size:
- 0.17 Acres
- Year built:
- 2001
- Baths:
- 4.00
- MLS#:
- IR1019693
- Subdivision:
- Quail Crossing
ADDITIONAL INFORMATION
Exquisite & Impeccable! No builder grade finishes here!! No detail has been missed with these modern & bright upgrades which create entertainment & living space for everyone to enjoy.Vaulted ceilings & large loft provides an open & fresh feeling upon entry.Captiavting light fixtures create a majestic feeling.The Primary Suite will take your breath away with a private balcony overlooking open space.Extra-large walk in shower, dream walk-in closet and custom storage.Fully landscaped lawn frames the covered back patio with custom outdoor kitchen.Stone countertops, bar with stools, stainless steels cabinets, grill & huge 700 square feet newly poured patio which backs up to open space for tons of privacy.The indoor Gourmet Kitchen is complete with Jenn Air appliances & some extra special features you can't miss to assist while you entertaining! Floor to ceiling cabinets with soapstone & butcher block countertops.The finished basement offers even more living space. New class 4 roof, top of the line furnace & hot water heater, new interior paint & carpet and top notch security system.All these special design features makes this home captivating.
- Type:
- Single Family
- Sq.Ft.:
- 4,079
- Status:
- Active
- Beds:
- 5
- Lot size:
- 0.19 Acres
- Year built:
- 2016
- Baths:
- 5.00
- MLS#:
- IR1016616
- Subdivision:
- Barefoot Lakes
ADDITIONAL INFORMATION
Now is your chance to call this gorgeous 5-bed 5-bath house in Barefoot Lakes home! With over 4,100 sq. ft. of meticulously maintained living space, this well-located house features luxury finishes like solid cherry cabinets, hardwood floors, a fully finished basement, upstairs laundry, a home office and a fully fenced & landscaped yard. The open concept main floor is warm & welcoming with a gas fireplace, abundant natural light, sliding doors to the stamped concrete patio and an expansive kitchen-perfect for a home chef. Recent home updates include: new gutters (2024), new Class 4 Shingle roof (2023), new dishwasher & stove, updated electrical for basement workshop, Ring security system/cameras, radon mitigation system, Schlage lever-style door handles, Tamarack self-sealing whole house attic fan, a landing in the garage, stained-glass front door and basement wash sink. Excellent location-close to I-25 and Denver. Easy access to neighborhood trail system, lakes, and numerous parks in the neighborhood make for easy recreation all year long.
- Type:
- Single Family
- Sq.Ft.:
- 2,524
- Status:
- Active
- Beds:
- 4
- Lot size:
- 0.09 Acres
- Year built:
- 2018
- Baths:
- 3.00
- MLS#:
- IR1016564
- Subdivision:
- Parkside At Quail Ridge
ADDITIONAL INFORMATION
HIGHLY DESIRABLE CONTEMPORARY ranch located in South Longmont! This pristine 4 bed/3 bath low maintenance home is located just steps away from the neighborhood park. Enjoy an open floor plan with luxury vinyl and upgraded carpet. The spacious peninsula in the kitchen provides plenty of space for meal prep and gatherings. The great room is filled with light, views of the park and a wonderful gas fireplace with stone surround. The main floor primary bedroom is tucked away from the common areas and has a large walk-in closet and spacious ensuite bathroom. Don't miss the fully finished basement with 2 additional bedrooms, full bathroom and a large family room perfect for game night or football season. All appliances are included. Additional features include an abundance of light, front porch and back patio, and a 2 car attached garage. This location is close to everything including the Longmont Rec Center, Longmont Museum, Restaurants, Shopping, trails and public transportation. Come visit!
- Type:
- Condo
- Sq.Ft.:
- 1,631
- Status:
- Active
- Beds:
- 3
- Year built:
- 2019
- Baths:
- 4.00
- MLS#:
- IR1016602
- Subdivision:
- Parkside At Quail Ridge
ADDITIONAL INFORMATION
Stop paying the landlord and pay yourself! This desirable 3 bed/4 bath townhome is south facing on a 5 acre neighborhood park. The main floor is open with a contemporary gas fireplace and a well designed kitchen with stainless appliances. The two upstairs bedrooms have ensuite baths and the second level laundry is extremely convenient. The basement features an additional bedroom and bathroom plus a family room with plenty of room for games and fun. The fenced patio provides private outdoor living space. 1 car detached garage along with additional designated parking space. This location is close to everything including the Longmont Rec Center, Longmont Museum, Restaurants, Shopping, trails and public transportation. Come visit!
- Type:
- Single Family
- Sq.Ft.:
- 1,568
- Status:
- Active
- Beds:
- 4
- Lot size:
- 0.12 Acres
- Year built:
- 1962
- Baths:
- 2.00
- MLS#:
- 9369874
- Subdivision:
- Holiday Park
ADDITIONAL INFORMATION
A full duplex is a MUCH better choice than a condo! Live in one side and reduce your monthly payment with the rent from the other unit AND get an FHA interest rate of 4.99% or similarly discounted conforming interest rate offered by the seller FOR THE ENTIRE TERM of the LOAN. The seller has purchased an interest rate lock commitment on the lower interest rate. Call agent for detailed info. FURTHER, unlike a residential loan qualification, HERE YOU QUALIFY AT THE NET LOWER PAYMENT, affording greater buying power. You are the master of your own property, controlling who lives in the other unit while gaining appreciation in a duplex investment property that is NOT SUBJECT to increasing HOA fees or special assessments. Call the agent for complete details. Description Certified ChatGPT Free.
- Type:
- Single Family
- Sq.Ft.:
- 2,581
- Status:
- Active
- Beds:
- 5
- Lot size:
- 0.13 Acres
- Year built:
- 2000
- Baths:
- 4.00
- MLS#:
- 8438267
- Subdivision:
- Quail Crossing
ADDITIONAL INFORMATION
MOTIVATED SELLER! Really low price point for this home in this neighborhood! Rare Turnkey 5BR/4BA home in Quail Crossing! Huge spaces here with 4 BR's upstairs and a full BR/BA suite in basement (w/Egress!) Very special, Classy and Large Covered Patio with ceiling fan, and Gorgeous Wood Ceiling is perfect for outdoor entertaining and dining. Yard is quite private, shaded with lovely trees and fully fenced! Soaring Vaulted ceilings in LR with a classic banister staircase. Open floor plan with family room adjacent to Island Kitchen w/cozy Gas Fireplace visible while you cook and hang in the Kitchen! South facing home with loads of sunlight, this home is bright, cheery and REALLY spacious! Tons of storage or expansion opportunities in this partially finished basement. Relax in your private tub in the Primary Suite Bath w/separate shower, and huge, convenient walk-in closet inside. Oversize Garage with side pet door, and a truly awesome location close to Union Reservoir for paddleboarding, the new hospital, I-25, shopping, and anywhere you want to be on the front range!
$809,000
439 Judson Street Longmont, CO 80501
- Type:
- Single Family
- Sq.Ft.:
- 2,310
- Status:
- Active
- Beds:
- 3
- Lot size:
- 0.15 Acres
- Year built:
- 1936
- Baths:
- 2.00
- MLS#:
- IR1016502
- Subdivision:
- Warners, Old Town
ADDITIONAL INFORMATION
Charming West Side Old Town Craftsman Bungalow with historical character and modern upgrades! This beautiful home offers a blend of classic style and contemporary amenities. The main level features two bedrooms with high ceilings, a tastefully updated kitchen, and an inviting living area. Upstairs, you'll find a versatile space perfect for a home office, reading nook, or playroom-whatever suits your needs!The finished basement includes a spacious third bedroom, providing additional living space and privacy as well as a well appointed and unique bathroom! Enjoy the private backyard, ideal for outdoor relaxation, gardening, or entertaining guests. The property also boasts convenient alley access, ample driveway parking, and a large detached two-car garage, offering plenty of storage and workshop possibilities.Located in the sought-after West Side Old Town neighborhood, this home is just a short distance from local shops, dining, parks, schools and more. Don't miss the opportunity to own a piece of history with all the comforts of modern living!
- Type:
- Condo
- Sq.Ft.:
- 1,260
- Status:
- Active
- Beds:
- 2
- Year built:
- 1982
- Baths:
- 2.00
- MLS#:
- IR1016495
- Subdivision:
- Sunnyvale
ADDITIONAL INFORMATION
You won't want to miss this gem of a condo! In the heart of Longmont and Boulder County, near Union Reservoir. This is an excellent low-maintenance ownership opportunity with brand new flooring throughout. This home boasts two bedrooms, and two full bathrooms. The kitchen is an open floor plan, looking out to the spacious living room, and balcony. Upstairs, you will find a huge owner's bedroom/ loft area. The loft is easily capable of housing a bed, and a desk. There is also a convenient storage location adjacent to the owner's bedroom.
- Type:
- Other
- Sq.Ft.:
- 2,668
- Status:
- Active
- Beds:
- 3
- Lot size:
- 0.61 Acres
- Year built:
- 2002
- Baths:
- 3.00
- MLS#:
- 1016364
- Subdivision:
- Golden Bear Condos
ADDITIONAL INFORMATION
This beautifully maintained 3-bedroom, 3-bathroom condo seamlessly combines modern conveniences with cozy charm. This move-in-ready home is nestled in a tranquil, well-established neighborhood, perfect for those seeking a hassle-free lifestyle.Upon entering, you'll be greeted by a bright, open living area with cherry wood floors and unique built-ins. Recently replaced large windows bathe the space in natural light, creating an inviting atmosphere. The contemporary kitchen, with its generous cherry cabinets, is designed for both cooking and entertaining. The primary bedroom offers a serene retreat, complete with a walk-in closet and a luxurious en-suite bathroom featuring an elegant shower. The second bedroom is spacious and suitable for guests, a home office, or additional living space. The finished basement adds extra versatility, including a flex space, a third bathroom, and a dedicated photography darkroom. The upstairs loft boasts built-in shelves and desks, ideal for office, school work and work from home. Relax on your private patio or enjoy a refreshing dip in the neighborhood pool, just a block away. A short two-minute walk will lead you to scenic walking and biking trails that wind through beautiful open spaces, featuring a park, stream, wildlife, and a dog park. This is a beautiful home waiting for its new homeowner.
- Type:
- Condo
- Sq.Ft.:
- 2,668
- Status:
- Active
- Beds:
- 3
- Lot size:
- 0.61 Acres
- Year built:
- 2002
- Baths:
- 3.00
- MLS#:
- IR1016364
- Subdivision:
- Golden Bear Condos
ADDITIONAL INFORMATION
This beautifully maintained 3-bedroom, 3-bathroom condo seamlessly combines modern conveniences with cozy charm. This move-in-ready home is nestled in a tranquil, well-established neighborhood, perfect for those seeking a hassle-free lifestyle.Upon entering, you'll be greeted by a bright, open living area with cherry wood floors and unique built-ins. Recently replaced large windows bathe the space in natural light, creating an inviting atmosphere. The contemporary kitchen, with its generous cherry cabinets, is designed for both cooking and entertaining. The primary bedroom offers a serene retreat, complete with a walk-in closet and a luxurious en-suite bathroom featuring an elegant shower. The second bedroom is spacious and suitable for guests, a home office, or additional living space. The finished basement adds extra versatility, including a flex space, a third bathroom, and a dedicated photography darkroom. The upstairs loft boasts built-in shelves and desks, ideal for office, school work and work from home. Relax on your private patio or enjoy a refreshing dip in the neighborhood pool, just a block away. A short two-minute walk will lead you to scenic walking and biking trails that wind through beautiful open spaces, featuring a park, stream, wildlife, and a dog park. This is a beautiful home waiting for its new homeowner.
- Type:
- Multi-Family
- Sq.Ft.:
- 1,778
- Status:
- Active
- Beds:
- 3
- Lot size:
- 0.08 Acres
- Year built:
- 2022
- Baths:
- 3.00
- MLS#:
- IR1017770
- Subdivision:
- Prairie Village Flg Seven
ADDITIONAL INFORMATION
Prime location, convenient to everything. Easy access to Boulder and Loveland. Exceptional townhome with only one shared wall. Loaded with tons of natural light and carefully chosen upgraded features. Enjoy the professionally landscaped front yard with in ground sprinklers that leads to a peaceful front porch perfect for lounging in rockers. Open concept with 9 ft. ceilings on the main level provides an ideal living environment with spacious kitchen including large island with USB receptacle, gleaming quartz countertops, white shaker style cabinetry, pull out cabinet storage drawers, stainless appliances, and 5 burner gas range. Luxury wide plank vinyl floors throughout the main level guides you to a large panel sliding glass door that opens to a secure xeriscaped private fenced side yard perfect for BBQ's or relaxing. Double french doors off the kitchen connect space that can be used as a private office/flex room. Main floor powder room offers a pedestal sink, and easy access for guests. Upstairs you will find the perfect private primary suite featuring a window seat with oversized windows, walk-in closet, attached bath +large spa like shower, +dual sinks, 2 other bedrooms, another bath, convenient 2nd floor laundry and a separate loft area for additional living space, study or gaming room. Home features an easy access wrapped crawl space for storage. An oversized attached 2 car finished garage with high ceilings allows for secure entrance and an additional space for storage. Even more special, one of the only homes at Prairie Village that doesn't look into another townhome and backs to open space. Close to the Colorado Lifestyle you are looking for; walking & biking trails at Spring Gulch Greenway, golfing at Ute Creek Golf Course, shopping, restaurants & breweries on Longmonts quaint Main Street. Don't miss out, schedule your tour today!
- Type:
- Single Family
- Sq.Ft.:
- 2,209
- Status:
- Active
- Beds:
- 3
- Lot size:
- 0.12 Acres
- Year built:
- 2015
- Baths:
- 3.00
- MLS#:
- 8036001
- Subdivision:
- West Grange
ADDITIONAL INFORMATION
Welcome to this lovely home in Longmont. Located across from a park in a fabulous neighborhood. Close to Boulder, parks, recreation, shopping and more. This home has three bedrooms, three bathrooms, a study, gourmet kitchen, upstairs laundry and large unfinished basement. The backyard is professionally landscaped with a nice trex deck, fencing, grass, and bushes. This home is so special and the perfect place to call yours!! Call for your private showing!
$499,990
3024 Depo Drive Longmont, CO 80503
- Type:
- Multi-Family
- Sq.Ft.:
- 1,716
- Status:
- Active
- Beds:
- 2
- Lot size:
- 0.11 Acres
- Year built:
- 1999
- Baths:
- 2.00
- MLS#:
- IR1016127
- Subdivision:
- Grand View Heights Flg 2
ADDITIONAL INFORMATION
Immaculate pared patio home located in the heart of Longmont. Minutes from everything and adjacent to walking/ biking trails. Live the best life in one of the most sought after communities on the Front Range in a home of quality and location. Extra large living spaces, with high ceiling and fireplace, big kitchen becomes the go- to space for great meals and day to day experiences. Views and Sunny spaces enhance each room as well as the nice outdoor patio, trees and a great sense of place. Easy lawn work managed by HOA. Outdoor living spaces are not too big and not too small, mature hardwood trees and nice garden spaces is a plus and the back yard fenced for pets. New roof with a class 4 rating, hail resistant and saves big time on insurance costs. Seller will work with buyer as far as interest rates to help afford the property and has the home ready for sale and easy to tour. Find your way to this great home, it's great deal and see what it has to offer. See what living in the heart of Longmont is all about and experience the lifestyle you have been looking for. Buyer or Buyers agent to verify square footage.
$648,900
407 Hover Street Longmont, CO 80501
- Type:
- Single Family
- Sq.Ft.:
- 1,553
- Status:
- Active
- Beds:
- 3
- Lot size:
- 0.93 Acres
- Year built:
- 2024
- Baths:
- 2.00
- MLS#:
- 2346357
- Subdivision:
- Rural Bo & Lgt
ADDITIONAL INFORMATION
NEARLY ONE ACRE CLOSE TO TOWN with future subdivision opportunity!(call for details) SELLER WILLING TO OFFER SELLER-PAID RATE BUYDOWN. Fully renovated, brand new foundation, 3 bedroom, 2 full bathroom plan. Enter the front door to an amazing open floor plan with a generous amount of windows, providing tons of natural light throughout! The kitchen comes complete with all new stainless appliances(fridge, gas range, microwave and dishwasher), quartz counters, cabinet space for all of your kitchen needs! This home even has a separate dining nook with a large picture window to place your favorite dining room table! Both bedrooms and baths downstairs have tall vaulted ceilings equipped with drop down ceiling fans. With a lot of love put into this home, there are so many new things that come with it such as all new flooring, new paint(interior and exterior), new framing, new A/C, new furnace, new hot water heater, new roof, new gutters, new windows and so much more that you'll have to see for yourself! Also for utility savings, this home has brand new insulation including mostly foam along with new water and sewer lines connected to city. Residing on almost an acre of land, the yard is fully fenced in giving tons of privacy and space! Not only does this home have a large yard, it also has new sod around the home to enjoy, complete with a sprinkler system! The home does have a wrap around front porch along with a private deck on the back. For parking, there is a 2 car garage with upper level storage and on the other side of the home is another drive that goes to the remainder to the property in the back. No HOA!
$1,995,000
9362 Tollgate Drive Longmont, CO 80503
- Type:
- Single Family
- Sq.Ft.:
- 3,180
- Status:
- Active
- Beds:
- 3
- Lot size:
- 4.15 Acres
- Year built:
- 1995
- Baths:
- 3.00
- MLS#:
- 4283299
- Subdivision:
- Hardt Estates
ADDITIONAL INFORMATION
Discover the allure of this picturesque country estate nestled on over 4 acres, featuring a 4-bedroom ( or 3-bedroom plus office), 3-bathroom residence. Alongside stands an additional building spanning 856 square feet, perfect for a studio or workshop, while a 3-stall barn with water access (892 square feet) and 10 water shares complement the property. A tranquil pond supplies a multi-zone irrigation system, nurturing the lush landscaping and gardens that adorn the grounds. Step inside to find a stunning kitchen boasting wood floors, Alder and Maple cabinets, high-end appliances, and slab granite countertops. Entertain or unwind on the expansive 1,100 square foot wrap-around TREX deck, or cozy up inside by the pellet fireplace. Indulge in the luxury of the primary bath, and don't miss the wealth of amenities. Conveniently located a mere 12-minute drive from either Boulder or Longmont, this property offers an ideal balance of seclusion and accessibility. The main house's 4th bedroom doubles as an office on the main floor, while the cottage provides versatile space for an art studio, guest house, and more. Explore this captivating estate today!
- Type:
- Single Family
- Sq.Ft.:
- 2,809
- Status:
- Active
- Beds:
- 4
- Lot size:
- 0.13 Acres
- Year built:
- 2017
- Baths:
- 3.00
- MLS#:
- 3435553
- Subdivision:
- Somerset Meadows
ADDITIONAL INFORMATION
Experience modern living and comfort in this exceptional ranch home with an open floor plan. The inviting kitchen features elegant granite countertops, sleek stainless steel appliances, and a spacious walk-in pantry. The open living room and dining area, adorned with stylish laminate flooring, create a seamless flow ideal for entertaining, complete with a cozy fireplace. The primary bedroom offers a private retreat with an ensuite bathroom that includes dual sinks, a step-in shower, and a generous walk-in closet. An additional non-conforming bedroom, located towards the front of the home, features French doors and can serve as a versatile office or guest room. The main level also includes a convenient laundry area and a half bathroom for guests. The finished basement expands your living space with a large recreation area, two conforming bedrooms, and a full bathroom—perfect for family gatherings or additional privacy. Outside, the low-maintenance backyard provides a relaxing space for outdoor enjoyment. The property also boasts a 2-car garage, providing ample space for vehicles and storage. Recent updates include a new water heater installed in 2020. Located near Lagerman Reservoir and the Village at the Peaks shopping mall, with easy access to Diagonal Highway for a quick trip to Boulder, this home combines tranquility with easy access to amenities. Don’t miss the opportunity to make this fantastic property your own!
- Type:
- Single Family
- Sq.Ft.:
- 3,378
- Status:
- Active
- Beds:
- 5
- Lot size:
- 0.18 Acres
- Year built:
- 1989
- Baths:
- 4.00
- MLS#:
- 9294692
- Subdivision:
- West Point Add 4
ADDITIONAL INFORMATION
Seller is offering 2% (approximately $10,000) toward 2/1 interest rate buydown. The other 1% is conditional upon buyer using Select Lending Services. Discover a life of comfort and tranquility in this meticulously maintained, two-story custom home nestled within a quiet and serene neighborhood in Longmont. Boasting timeless architectural charm and thoughtful design, this residence offers a perfect blend of classic elegance and contemporary living. The main level welcomes you with a versatile space that can serve as either a bedroom or a home office, catering to your unique lifestyle. Upstairs, you will find three generously sized bedrooms and two bathrooms. The finished basement offers an additional bedroom, full bathroom, and a wet bar, ideal for entertaining guests or creating a private retreat. Unwind in the sun-drenched, heated sunroom, complete with a rejuvenating hot tub, perfect for relaxing. The meticulously landscaped yard, adorned with mature trees, creates a serene oasis for enjoying Colorado’s beautiful weather. With easy access to schools, parks, shopping, and amenities, this home offers the best of both worlds: peaceful suburban living with the convenience of modern life. The absence of an HOA provides you with the freedom to personalize your space without restrictions. An oversized garage, custom craftsmanship throughout, and a rich history of loving care from a single owner make this property an exceptional opportunity. Don't miss your chance to call this house your home.
- Type:
- Multi-Family
- Sq.Ft.:
- 2,222
- Status:
- Active
- Beds:
- 3
- Lot size:
- 0.11 Acres
- Year built:
- 1983
- Baths:
- 3.00
- MLS#:
- IR1015554
- Subdivision:
- Hover Acres Replat K
ADDITIONAL INFORMATION
Freshly Renovated 3 Bedroom 3 Bath Ranch Style Attached Home with large walk in closet and an additional 2nd closet. Screened in Porch, Fenced in Back yard, New Paint inside and out. New Roof, New flooring, Off Street Parking along with 1-car attached garage. Automatic garage door opener, Central A/C. Lots of Square footage for the $$$. No HOA
- Type:
- Condo
- Sq.Ft.:
- 880
- Status:
- Active
- Beds:
- 2
- Year built:
- 1982
- Baths:
- 1.00
- MLS#:
- IR1015542
- Subdivision:
- Central Square Condos - Lg
ADDITIONAL INFORMATION
Beautifully updated, perfectly located condo in downtown Longmont. This quiet neighborhood with gorgeous mature trees is just blocks from shops, restaurants, parks, library, and everything else the heart of Longmont has to offer. This condo has been recently renovated with new appliances, furnace / AC, floors, custom bathroom tile, and much more. Enjoy coming home to this cozy space featuring an open floor plan, private balcony and modern amenities.
Andrea Conner, Colorado License # ER.100067447, Xome Inc., License #EC100044283, [email protected], 844-400-9663, 750 State Highway 121 Bypass, Suite 100, Lewisville, TX 75067

Listings courtesy of REcolorado as distributed by MLS GRID. Based on information submitted to the MLS GRID as of {{last updated}}. All data is obtained from various sources and may not have been verified by broker or MLS GRID. Supplied Open House Information is subject to change without notice. All information should be independently reviewed and verified for accuracy. Properties may or may not be listed by the office/agent presenting the information. Properties displayed may be listed or sold by various participants in the MLS. The content relating to real estate for sale in this Web site comes in part from the Internet Data eXchange (“IDX”) program of METROLIST, INC., DBA RECOLORADO® Real estate listings held by brokers other than this broker are marked with the IDX Logo. This information is being provided for the consumers’ personal, non-commercial use and may not be used for any other purpose. All information subject to change and should be independently verified. © 2024 METROLIST, INC., DBA RECOLORADO® – All Rights Reserved Click Here to view Full REcolorado Disclaimer
| Listing information is provided exclusively for consumers' personal, non-commercial use and may not be used for any purpose other than to identify prospective properties consumers may be interested in purchasing. Information source: Information and Real Estate Services, LLC. Provided for limited non-commercial use only under IRES Rules. © Copyright IRES |
Longmont Real Estate
The median home value in Longmont, CO is $550,000. This is lower than the county median home value of $739,400. The national median home value is $338,100. The average price of homes sold in Longmont, CO is $550,000. Approximately 60.93% of Longmont homes are owned, compared to 34.99% rented, while 4.09% are vacant. Longmont real estate listings include condos, townhomes, and single family homes for sale. Commercial properties are also available. If you see a property you’re interested in, contact a Longmont real estate agent to arrange a tour today!
Longmont, Colorado has a population of 98,789. Longmont is less family-centric than the surrounding county with 30.31% of the households containing married families with children. The county average for households married with children is 33.36%.
The median household income in Longmont, Colorado is $83,104. The median household income for the surrounding county is $92,466 compared to the national median of $69,021. The median age of people living in Longmont is 39.5 years.
Longmont Weather
The average high temperature in July is 89.1 degrees, with an average low temperature in January of 12.5 degrees. The average rainfall is approximately 14.8 inches per year, with 36.4 inches of snow per year.
