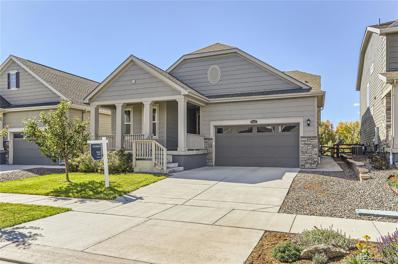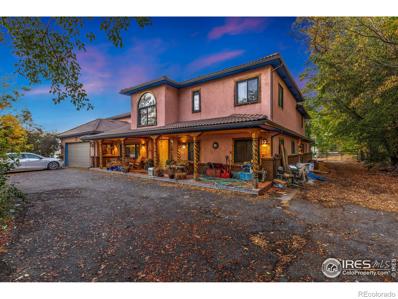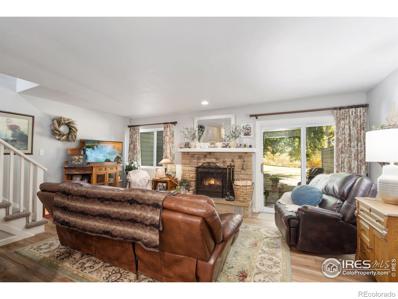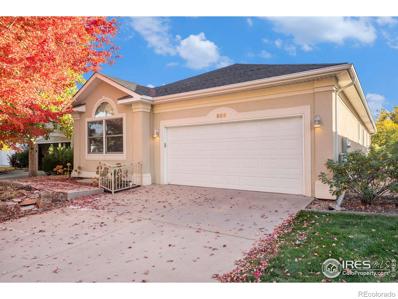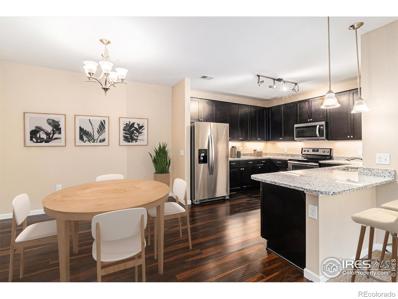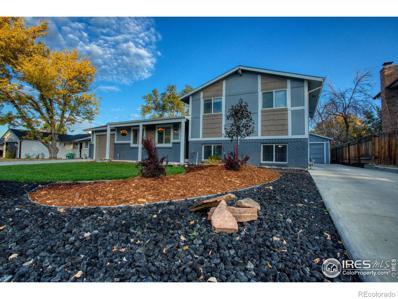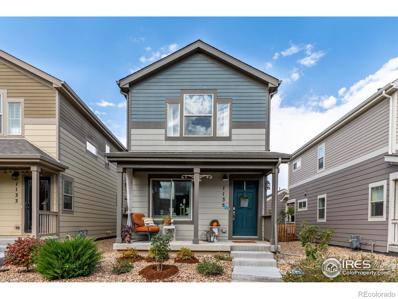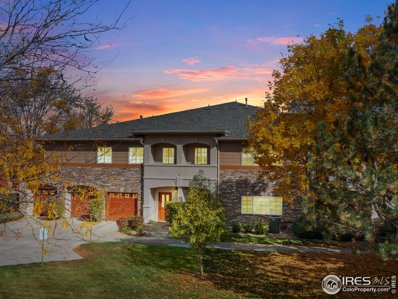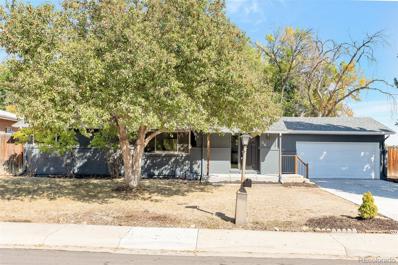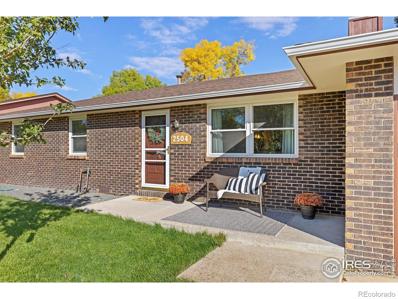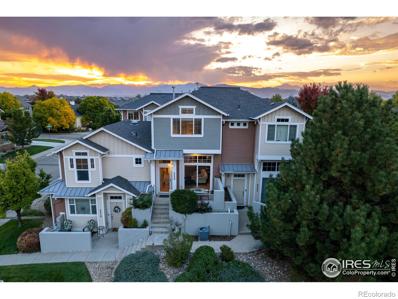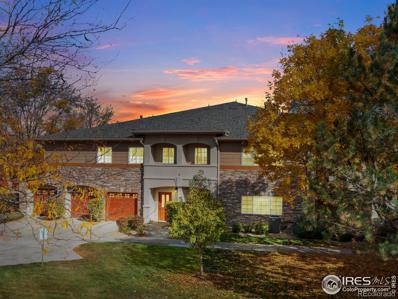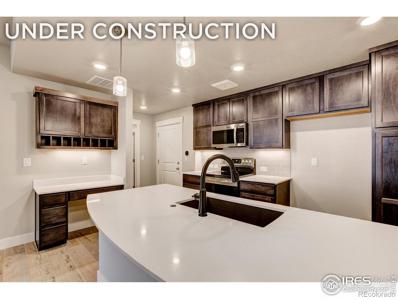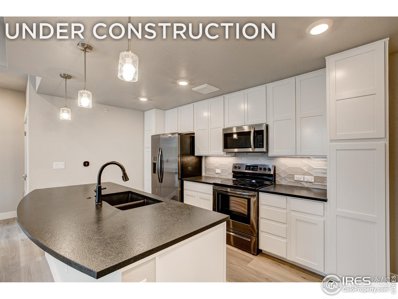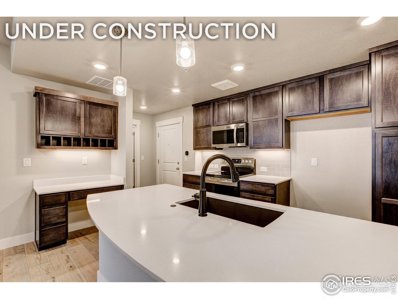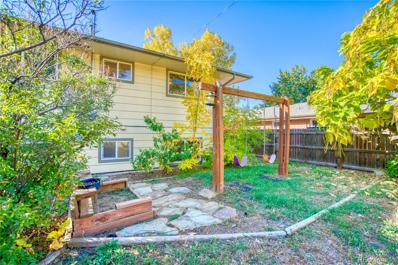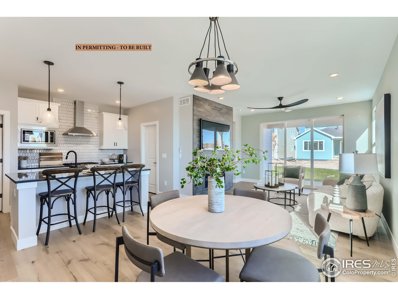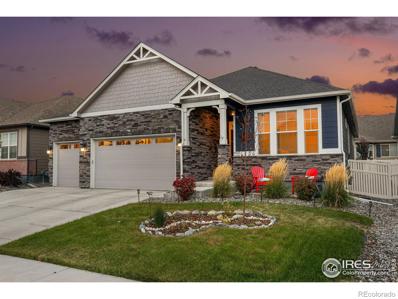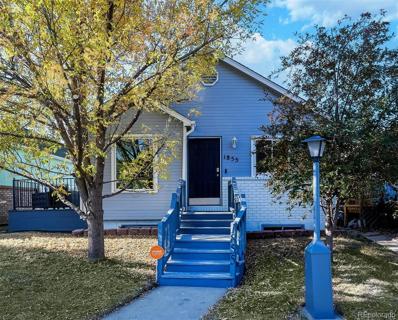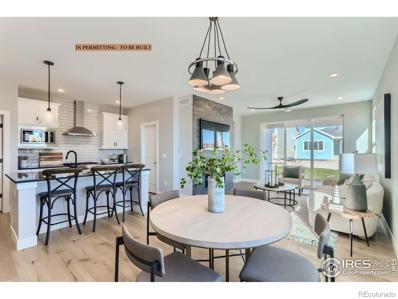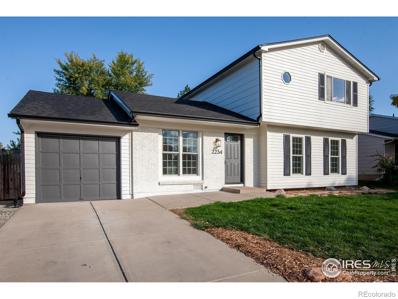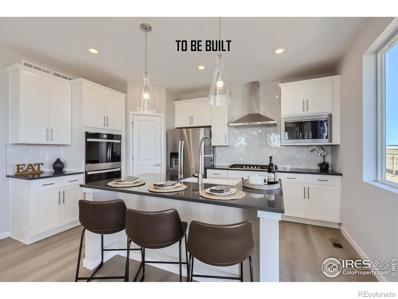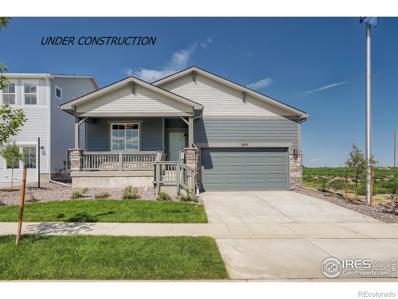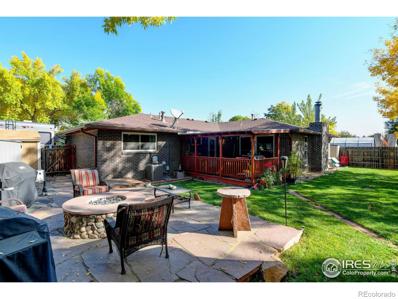Longmont CO Homes for Sale
- Type:
- Single Family
- Sq.Ft.:
- 3,674
- Status:
- Active
- Beds:
- 5
- Lot size:
- 0.15 Acres
- Year built:
- 2019
- Baths:
- 3.00
- MLS#:
- 6215906
- Subdivision:
- Provenance
ADDITIONAL INFORMATION
Seller's preferred lender is offering .75 interest rate buydown AND no fee refinancing for the life of the loan! Welcome to 2385 Provenance St, a spacious 5-bedroom, 3-bathroom ranch in Longmont's desirable Provenance community. The main level features an open floor plan with a well-appointed kitchen, dining room, and inviting living room, perfect for entertaining. You'll love the convenience of the main floor primary suite, complete with a luxurious en-suite bathroom and walk-in closet. Two additional bedrooms, a mudroom, and laundry complete the main level. The fully finished basement offers a large family room, bonus room, two more bedrooms, and a full bathroom, plus a nonconforming 6th bedroom or office, providing ample space for work or play. With a 2-car garage and a lovely neighborhood, this home is ideal for comfortable living. Don't miss the opportunity to make it yours! Click the Virtual Tour link to view the 3D walkthrough. Discounted rate options and no lender fee future refinancing may be available for qualified buyers of this home.
$975,000
1600 17th Avenue Longmont, CO 80501
- Type:
- Single Family
- Sq.Ft.:
- 5,240
- Status:
- Active
- Beds:
- 6
- Lot size:
- 1.9 Acres
- Year built:
- 1953
- Baths:
- 4.00
- MLS#:
- IR1021087
- Subdivision:
- N/a
ADDITIONAL INFORMATION
Spacious 5-Bedroom Home on 1.96 Acres in Longmont. This expansive 5-bedroom, 4-bathroom home offers 5,240 sq. ft. of living space on a sprawling 1.96-acre lot, perfect for those seeking both luxury and room to breathe. The property includes multiple outbuildings and a 1,400 sq. ft. garage, ideal for hobbies, storage, or a workshop.The recently remodeled home boasts a durable stucco exterior and concrete roof tiles for long-lasting protection. The large back patio and upper-level deck offer beautiful spaces for outdoor entertaining, with stunning views of the open property. A rare perk: the home comes with water rights, making landscaping maintenance far more affordable than homes relying on city water. Additionally, a whole-house vacuum system ensures easy cleaning throughout the spacious interior. While the home is being sold in as-is condition, it provides an incredible opportunity to design your dream kitchen. The original kitchen has been partially removed, and extra space has been stripped down to the studs, giving you a blank canvas to create a culinary space that suits your exact preferences.This is a rare find in Longmont-don't miss your chance to own a large home on 1.96 acres with agricultural zoning in the middle of town with incredible potential in a beautiful rural setting! Contact us today to schedule your private tour.
- Type:
- Multi-Family
- Sq.Ft.:
- 1,349
- Status:
- Active
- Beds:
- 2
- Lot size:
- 0.05 Acres
- Year built:
- 1980
- Baths:
- 3.00
- MLS#:
- IR1020914
- Subdivision:
- The Meadows
ADDITIONAL INFORMATION
Charming & fully remodeled! NO Metro Dist.Serenity in middle of town.Backs to HOA 4.5ac/City pond.Walk to Old Town.5 Min. to Boulder.New wiring,lighting, LVP & carpet,windows, white Quartz counters,custom cabs,LG appl stay, pantry, skylight,insulated garage door/opener.W/B FP.King beds will fit.Loft/office, 8'x7' W.Balcony&E.patio(can fence for pets)overlooks park.New roof.West facing.Snow melts off driveway.Lots of pkg.Near Front Range Community College,IBMC,IBM, schools,medical,tech.Investors?
- Type:
- Single Family
- Sq.Ft.:
- 2,874
- Status:
- Active
- Beds:
- 4
- Lot size:
- 0.11 Acres
- Year built:
- 1999
- Baths:
- 3.00
- MLS#:
- IR1020853
- Subdivision:
- Champion Greens
ADDITIONAL INFORMATION
This beautiful West Longmont Patio Home offers a perfect combination of living space, amenities, and convenience. The main level features an open floor plan with hardwood floors, a laundry room, a walk-in shower, jetted tub and a primary bedroom with patio access. The finished basement provides a versatile space for recreation, with a large rec room, two additional bedrooms, a full bath, and a workshop area. Enjoy outdoor entertaining on the patio, equipped with an electric awning and exterior shades. The low-maintenance HOA handles landscaping and snow removal, allowing you to spend more time enjoying your home. The chairlift to the basement can be easily removed if not needed. With its spacious layout, well-maintained condition, and desirable features, this home is sure to impress. OPEN HOUSE Sunday Nov 10th 11am-1pm
- Type:
- Condo
- Sq.Ft.:
- 1,196
- Status:
- Active
- Beds:
- 2
- Year built:
- 2019
- Baths:
- 2.00
- MLS#:
- IR1020842
- Subdivision:
- Fairview Condos
ADDITIONAL INFORMATION
This move-in-ready ground-floor condo offers the perfect blend of comfort and convenience. Enjoy the ease of single-level living with no stairs. Inside, you'll find two bedrooms and two bathrooms, including a luxurious walk-in shower. New carpet and fresh neutral colors create a welcoming atmosphere. The open floor plan features a separate dining area, stainless steel appliances, granite countertops, and upgraded cabinets. Step outside onto your private patio from the living room slider located adjacent to the pool. A reserved parking space directly in front of your condo adds to the convenience. Located just across from a scenic greenway, you'll have easy access to Union Reservoir for summer fun and the St. Vrain Trail and designated wildlife areas for outdoor adventures. With nearby shopping and quick commutes via 9th and County Road 1, this condo offers the ideal combination of lifestyle and location.
- Type:
- Single Family
- Sq.Ft.:
- 1,500
- Status:
- Active
- Beds:
- 2
- Lot size:
- 0.17 Acres
- Year built:
- 1974
- Baths:
- 3.00
- MLS#:
- IR1020837
- Subdivision:
- Longmont Village
ADDITIONAL INFORMATION
Is it brand new? Sure feels like it! And only a few minutes' walk to Dawson Park and McIntosh Lake. Extensive remodel opened up the floor plan and finished unfinished areas. Inside, find all new kitchen with cabinets, quartz counters, ss appliances; new LVP flooring on main level, door for access to patio. Upstairs, enjoy the enlarged primary bedroom with HUGE walk-in closet and all new 3/4 bath with new vanity and quartz countertop, shower with ceramic tile, and glass door. The full hall bath is new also, with quartz, vanity and ceramic tile above tub. All baths and laundry room have tile-like LVT, and upstairs carpet is new. In the lower level, a powder bath was completed with everything new as well. The laundry room used to be unfinished as part of the furnace room, but now is separate and finished and bright. Brand new furnace, and a/c was added. All interior paint, light fixtures, sinks and faucets are brand new too. Home has an attached single car garage, but there is a 24x24 shop or garage a few steps from the back door. There are some workbenches and shelves for your convenience. 2nd fridge is included. Lots of cleanup and rejuvenation was done in the grassy back yard, and the patio is so large, it'll host everyone you want to invite for a BBQ! Out front, the trim was changed to add interest and make the home unique. New front landscape features a new sprinkler system, sod, a berm with colorful shrubs, an ornamental tree, attractive black rock, and a path to the front door. Everything about this home is welcoming and comfortable.
- Type:
- Single Family
- Sq.Ft.:
- 1,370
- Status:
- Active
- Beds:
- 3
- Lot size:
- 0.06 Acres
- Year built:
- 2020
- Baths:
- 3.00
- MLS#:
- IR1020833
- Subdivision:
- Blue Vista
ADDITIONAL INFORMATION
Don't miss this pristine 4 year old 3-bedroom, 3-bathroom bungalow, perfectly nestled in a quiet, quaint neighborhood in Longmont, a taste of the country in the city. Relax knowing that the HOA takes care of all landscaping, snow removal and exterior home painting. Featuring an open concept kitchen with granite countertops, stainless steel appliances, and space for dining. The home boasts a cozy living area and spacious bedrooms. The outdoor space is a gem, offering a beautifully maintained garden, perfect for relaxation. Walkable to the Longmont Rec Center, schools, restaurants and parks, this home provides convenience and comfort. You don't want to miss out on this lovely, very well maintained property.
- Type:
- Other
- Sq.Ft.:
- 1,477
- Status:
- Active
- Beds:
- 2
- Year built:
- 2000
- Baths:
- 2.00
- MLS#:
- 1020832
- Subdivision:
- Villas at Ute Creek
ADDITIONAL INFORMATION
Welcome Home! Discover effortless main-level living with no stairs in this stunning, updated condo. The recently refreshed kitchen features: quartz countertops, sleek engineered hardwood floors, newer stainless steel appliances, and a fresh, modern color palette. The open-concept living area boasts plush Berber carpet and a spacious, sun-drenched family room with a cozy gas fireplace. French doors lead to a versatile study, perfect for a home office or reading nook. The light-filled secondary bedroom offers ample space, while the primary suite provides a peaceful retreat with a private bath and a generous walk-in closet. Additional highlights include a tandem 2-car garage with an expansive storage area that could easily be converted into a home gym, workshop, or even more storage! The laundry room is equipped with a washer and dryer plus plenty of shelving for extra organization. Located within walking distance to grocery stores, restaurants, and a golf course, this home also offers easy highway access to both the mountains and I-25, making it a perfect blend of convenience and comfort.
- Type:
- Single Family
- Sq.Ft.:
- 2,254
- Status:
- Active
- Beds:
- 4
- Lot size:
- 0.17 Acres
- Year built:
- 1971
- Baths:
- 3.00
- MLS#:
- 5959554
- Subdivision:
- La Vista Estates
ADDITIONAL INFORMATION
SELLER TO CONSIDER BUYERS INCENTIVE WITH COMPETITIVE OFFER! Welcome to this beautifully updated home featuring 4 bedrooms and 3 baths. Enjoy a new concrete driveway and all-new flooring throughout. The kitchen boasts soft-close cabinets, a stylish backsplash, a new sink, and modern fixtures. Updated lighting enhances the ambiance in every room. The spacious primary bedroom includes a luxurious en-suite bath with dual sinks and brand-new fixtures. Step outside to a lovely patio overlooking a treed and fenced backyard. The basement offers a large family room, an updated bath, and two non-conforming bedrooms. This home is conveniently located within walking distance of Twin Peaks Golf Course and McIntosh Lake. It is situated with easy access to Old Town, shopping, restaurants, and public transit. This prime location is truly desirable!
- Type:
- Single Family
- Sq.Ft.:
- 1,999
- Status:
- Active
- Beds:
- 3
- Lot size:
- 0.17 Acres
- Year built:
- 1976
- Baths:
- 2.00
- MLS#:
- IR1020817
- Subdivision:
- Longmont Estates
ADDITIONAL INFORMATION
"FALL" IN LOVE with this Expansive Ranch Home in Longmont Estates! Welcome to a beautifully crafted one-level ranch home that offers an inviting blend of comfort, charm, and function. Step through the welcoming entrance into a spacious, open-concept living area featuring two fireplaces-perfect for cozying up on cool evenings. The primary bedroom boasts its own ensuite 3/4 bathroom, while the two additional bedrooms provide ample space for family or guests. The kitchen is both functional and inviting, complete with a breakfast bar that flows into the large dining room, making it ideal for hosting gatherings. Retreat to the cozy study with its own fireplace or spread out in the large family room for more relaxed entertaining, which opens to a lush, private backyard hosting a concrete patio, and views of the green space beyond. The well-maintained yard offers a peaceful oasis, perfect for outdoor living. This brick and wood-siding home is complemented by a two-car garage with additional camper storage, and recent updates, including a newer roof. Nestled in the heart of Longmont Estates, you'll love the tree-lined streets, nearby Twin Peaks Golf Course, biking paths, and the added bonus of no HOA fees. This well-cared-for home offers an inviting and easy lifestyle, blending charm and convenience-ready to welcome you home!
$475,000
4220 Riley Drive Longmont, CO 80503
Open House:
Sunday, 11/24 11:00-2:00PM
- Type:
- Multi-Family
- Sq.Ft.:
- 1,260
- Status:
- Active
- Beds:
- 2
- Lot size:
- 0.02 Acres
- Year built:
- 2005
- Baths:
- 3.00
- MLS#:
- IR1020815
- Subdivision:
- Reserve At Renaissance
ADDITIONAL INFORMATION
This charming residence is thoughtfully designed with an open-concept floor plan to maximize the living space, modern finishes and is located in highly desirable SW Longmont! This updated home is nestled in an established, tree abundant and sought-after neighborhood away from road noise and traffic, surrounded by numerous trails, centrally located between downtown Boulder and Longmont, within a quick drive to the mountains. Upon entering, you'll be greeted by oversized windows that flood the high ceiling living area with natural light. The home has beautiful, upgraded solid wood floors, tile and stunning quartz countertops throughout. The updated kitchen features a walk-in pantry and large island perfect for gatherings. The primary suite has vaulted ceilings and includes a recently upgraded ensuite bathroom. The 2nd bedroom is also generously sized and comes with its own refreshed ensuite bathroom. Step outside the private patio, perfect for entertaining. The convenience of a 2-car attached garage provides ample parking and additional storage space. Equipped with NextLight Gig internet. With all the maintenance taken care of and close proximity to local schools, parks, shopping and easy access to highways, this is the perfect place to call home, giving you more time to enjoy the colorful ColoRADo outdoors!
- Type:
- Multi-Family
- Sq.Ft.:
- 1,477
- Status:
- Active
- Beds:
- 2
- Year built:
- 2000
- Baths:
- 2.00
- MLS#:
- IR1020832
- Subdivision:
- Villas At Ute Creek
ADDITIONAL INFORMATION
Welcome Home! Discover effortless main-level living with no stairs in this stunning, updated condo. The recently refreshed kitchen features: quartz countertops, sleek engineered hardwood floors, newer stainless steel appliances, and a fresh, modern color palette. The open-concept living area boasts plush Berber carpet and a spacious, sun-drenched family room with a cozy gas fireplace. French doors lead to a versatile study, perfect for a home office or reading nook. The light-filled secondary bedroom offers ample space, while the primary suite provides a peaceful retreat with a private bath and a generous walk-in closet. Additional highlights include a tandem 2-car garage with an expansive storage area that could easily be converted into a home gym, workshop, or even more storage! The laundry room is equipped with a washer and dryer plus plenty of shelving for extra organization. Located within walking distance to grocery stores, restaurants, and a golf course, this home also offers easy highway access to both the mountains and I-25, making it a perfect blend of convenience and comfort.
- Type:
- Multi-Family
- Sq.Ft.:
- 1,135
- Status:
- Active
- Beds:
- 2
- Year built:
- 2024
- Baths:
- 2.00
- MLS#:
- IR1020800
- Subdivision:
- Highland At Fox Hill
ADDITIONAL INFORMATION
Ready to experience quality, convenience & beauty in your next home? Welcome to Highlands at Fox Hill by Landmark Homes. Lock & leave has never been so easy & secure! The Princeton plan offers ranch style living w/ elevator service, secured entry, elegant finishes, & open floor plan bathed in natural light. Experience the local lifestyle w/ a complimentary 1 year social membership to the private Fox Hill Country Club. Situated just minutes to Main Street Longmont, the St. Vrain Greenway & Union Reservoir. Come see the exceptional luxury interior features: high efficiency furnace, tankless water heater, & gorgeous, designer selected "Luxmark" standard finishes, quartz counters, tile surrounds, under cabinet lighting, fireplace, stainless appliances, tile floors & 1 car garage included. Enjoy quality craftsmanship & attainability, in a community conveniently located to shopping, banking, dining, medical facilities, Fox Hills golf course, outdoor recreation, & a light commute to Boulder. Final HOA dues are TBD. Schedule your private tour today! Model open at 255 High Point Dr G #104, Longmont, CO 80504. Landmark Homes is a multi-award winning local Northern Colorado builder. Completion date may vary, call 970-682-7192 for construction updates.
- Type:
- Multi-Family
- Sq.Ft.:
- 839
- Status:
- Active
- Beds:
- 1
- Year built:
- 2024
- Baths:
- 1.00
- MLS#:
- IR1020799
- Subdivision:
- Highlands At Fox Hill
ADDITIONAL INFORMATION
Quick Move In! Ready to experience quality, convenience & beauty in your next home? Welcome to Highlands at Fox Hill by Landmark Homes. Lock & leave has never been so easy & secure! The Syracuse plan offers ranch style living w/ elevator service, secured entry, elegant finishes, & open floor plan bathed in natural light. Experience the local lifestyle w/ a complimentary 1 year social membership to the private Fox Hill Country Club. Situated just minutes to Main Street Longmont, the St. Vrain Greenway & Union Reservoir. Come see the exceptional luxury interior features: high efficiency furnace, tankless water heater, & gorgeous, designer selected "Luxmark" standard finishes, quartz counters, tile surrounds, under cabinet lighting, fireplace, stainless appliances, tile floors & 1 car garage included. Enjoy quality craftsmanship & attainability, in a community conveniently located to shopping, banking, dining, medical facilities, Fox Hills golf course, outdoor recreation, & a light commute to Boulder. Final HOA dues are TBD. Schedule your private tour today! Model open at 255 High Point Dr G #104, Longmont, CO 80504. Quality condominiums built by Landmark Homes, Northern Colorado's leading condo and townhome builder! Completion date may vary, call 970-682-7192 for construction updates.
- Type:
- Other
- Sq.Ft.:
- 1,135
- Status:
- Active
- Beds:
- 2
- Year built:
- 2024
- Baths:
- 2.00
- MLS#:
- 1020800
- Subdivision:
- Highland at Fox Hill
ADDITIONAL INFORMATION
Ready to experience quality, convenience & beauty in your next home? Welcome to Highlands at Fox Hill by Landmark Homes. Lock & leave has never been so easy & secure! The Princeton plan offers ranch style living w/ elevator service, secured entry, elegant finishes, & open floor plan bathed in natural light. Experience the local lifestyle w/ a complimentary 1 year social membership to the private Fox Hill Country Club. Situated just minutes to Main Street Longmont, the St. Vrain Greenway & Union Reservoir. Come see the exceptional luxury interior features: high efficiency furnace, tankless water heater, & gorgeous, designer selected "Luxmark" standard finishes, quartz counters, tile surrounds, under cabinet lighting, fireplace, stainless appliances, tile floors & 1 car garage included. Enjoy quality craftsmanship & attainability, in a community conveniently located to shopping, banking, dining, medical facilities, Fox Hills golf course, outdoor recreation, & a light commute to Boulder. Final HOA dues are TBD. Schedule your private tour today! Model open at 255 High Point Dr G #104, Longmont, CO 80504.
- Type:
- Other
- Sq.Ft.:
- 839
- Status:
- Active
- Beds:
- 1
- Year built:
- 2024
- Baths:
- 1.00
- MLS#:
- 1020799
- Subdivision:
- Highlands at Fox Hill
ADDITIONAL INFORMATION
Quick Move In! Ready to experience quality, convenience & beauty in your next home? Welcome to Highlands at Fox Hill by Landmark Homes. Lock & leave has never been so easy & secure! The Syracuse plan offers ranch style living w/ elevator service, secured entry, elegant finishes, & open floor plan bathed in natural light. Experience the local lifestyle w/ a complimentary 1 year social membership to the private Fox Hill Country Club. Situated just minutes to Main Street Longmont, the St. Vrain Greenway & Union Reservoir. Come see the exceptional luxury interior features: high efficiency furnace, tankless water heater, & gorgeous, designer selected "Luxmark" standard finishes, quartz counters, tile surrounds, under cabinet lighting, fireplace, stainless appliances, tile floors & 1 car garage included. Enjoy quality craftsmanship & attainability, in a community conveniently located to shopping, banking, dining, medical facilities, Fox Hills golf course, outdoor recreation, & a light commute to Boulder. Final HOA dues are TBD. Schedule your private tour today! Model open at 255 High Point Dr G #104, Longmont, CO 80504.
$475,000
130 Merideth Lane Longmont, CO 80501
- Type:
- Single Family
- Sq.Ft.:
- 1,652
- Status:
- Active
- Beds:
- 4
- Lot size:
- 0.14 Acres
- Year built:
- 1962
- Baths:
- 2.00
- MLS#:
- 6553723
- Subdivision:
- Holiday Park
ADDITIONAL INFORMATION
Many Trees and a Lovely Back Yard with Awesome Deck greet you at this charming home! Swing set, shed, paver patio and more give you endless possibilities! Options abound with alley access, lots of space and a pad which once held a greenhouse - set up that Airstream and string lights for that backyard you've always dreamed about! Inside, you'll find no carpet, real hardwood floors on the upper level, and nice laminate flooring throughout the rest. Kitchen leads out to deck for your morning coffee or evening meals. New stove. One nicely remodeled bathroom, and one vintage bathroom, this home is ready to go! Sunny and bright with south facing windows but still tons of privacy due to layout. Lower level is bright and garden level - great vibe! Garage is extra long and almost qualifies as a 2 car garage. Excellent location near everything in Longmont, with great access to I-25 and the rest of the front range too. Awesome price! Check it out today before it's gone.
- Type:
- Other
- Sq.Ft.:
- 2,063
- Status:
- Active
- Beds:
- 3
- Lot size:
- 0.14 Acres
- Year built:
- 2024
- Baths:
- 3.00
- MLS#:
- 1020718
- Subdivision:
- Mountain Brook
ADDITIONAL INFORMATION
The Cimarron is a two-story home that lives like a ranch and is perfect for entertainment! This home features a main level primary suite, with two additional bedrooms AND a loft on the upper level. All bedrooms have large walk-in closets and the loft is a perfect secondary living space. The Cimarron offers a stunning kitchen that features 42" cabinets, granite or quartz countertops, Whirlpool stainless appliances, and a large walk-in pantry. The open great room overlooks a large 9' slider seamlessly connecting the indoor and outdoor living spaces with lots of windows and great light throughout. Spend time on the covered back patio and enjoy the 3 Car Garage!!
- Type:
- Single Family
- Sq.Ft.:
- 1,853
- Status:
- Active
- Beds:
- 4
- Lot size:
- 0.14 Acres
- Year built:
- 2020
- Baths:
- 2.00
- MLS#:
- IR1020746
- Subdivision:
- Saddleback
ADDITIONAL INFORMATION
Get ready to fall in love with this ranch-style home in the Falcon Point at Saddleback neighborhood. With four bedrooms and two bathrooms, it's designed for the ultimate in comfort and style. The kitchen? It's a chef's dream come true with stainless appliances, granite counters, a gas range and oven, plus a built-in microwave and second oven! The huge island is ready for cooking adventures and gives you a spot to enjoy a casual meal. The spacious primary retreat is paired with a remodeled ensuite bath featuring a walk-in shower, double vanities, and an amazing walk-in closet. The home has all-new flooring in the main living areas, and three of the bedrooms offer cozy, soft carpeting. A fourth bedroom has already been transformed into an incredible workout space! Outside, an expansive backyard with a covered patio and brand-new stamped concrete gives you space to host fall fire pit sessions and summer BBQs, or simply enjoy your morning coffee. Plus, there's an 8x8 storage shed for all your equipment and seasonal gear. And as if that's not enough, the HOA takes care of snow removal and trash service, so winter is hassle-free. Rounding out this gem is a three-car garage offering ample space for vehicles and storage, plus a prime location minutes from Saddleback Golf Course, nearby restaurants and great shopping. Don't miss this opportunity to live comfortably in one of Firestone's most desirable communities!
- Type:
- Single Family
- Sq.Ft.:
- 1,536
- Status:
- Active
- Beds:
- 3
- Lot size:
- 0.08 Acres
- Year built:
- 1993
- Baths:
- 2.00
- MLS#:
- 4458873
- Subdivision:
- Sunset Meadows
ADDITIONAL INFORMATION
This cheerful, newly remodeled 3-bedroom, 2-bathroom home with an extra office and a large deck offers unobstructed mountain views overlooking the St. Vrain Greenway Open Space and bike path. Just a mile from Main Street, it’s a short walk to local restaurants, beer gardens and entertainment. Key features include a new roof, furnace, and air conditioning installed in 2020, modern new carpet, walk-in closets and a spacious two-car garage. A Nest smart thermostat, Ring doorbell, and Vivint security system give added peace of mind. With eight off-street parking spaces and a spacious two-car garage, there is potential for conversion into extra living space, a separate-entrance in-law unit or a private fenced backyard with raised garden beds and a hot tub. Bright and inviting, with vaulted ceilings and large windows, the recently-pruned mature trees, and retractable sun awning provide added shade and privacy. The eat-in kitchen is a culinary delight, featuring a Bosch dishwasher, fridge with ice and water on the door, gas stove, elegant quartz countertops and hardwood floors. Enjoy the serenity of a slow train passing by quietly about once a week—without horns. This home truly blends comfort and convenience!
- Type:
- Single Family
- Sq.Ft.:
- 2,063
- Status:
- Active
- Beds:
- 3
- Lot size:
- 0.14 Acres
- Year built:
- 2024
- Baths:
- 3.00
- MLS#:
- IR1020718
- Subdivision:
- Mountain Brook
ADDITIONAL INFORMATION
The Cimarron is a two-story home that lives like a ranch and is perfect for entertainment! This home features a main level primary suite, with two additional bedrooms AND a loft on the upper level. All bedrooms have large walk-in closets and the loft is a perfect secondary living space. The Cimarron offers a stunning kitchen that features 42" cabinets, granite or quartz countertops, Whirlpool stainless appliances, and a large walk-in pantry. The open great room overlooks a large 9' slider seamlessly connecting the indoor and outdoor living spaces with lots of windows and great light throughout. Spend time on the covered back patio and enjoy the 3 Car Garage!! In permitting, spring completion!
- Type:
- Single Family
- Sq.Ft.:
- 1,740
- Status:
- Active
- Beds:
- 3
- Lot size:
- 0.16 Acres
- Year built:
- 1978
- Baths:
- 2.00
- MLS#:
- IR1020707
- Subdivision:
- Park North 2
ADDITIONAL INFORMATION
It's a pleasure to come home to this beautifully done, professionally refreshed 3 bed/2 full bath Park North home. New stylish paint inside and out, new carpeting, sophisticated new LED light fixtures throughout and both bathrooms are nicely remodeled. Newer designer color washer and dryer, newer main floor windows, and programmable thermostats with 8 zones. The roomy back yard with full privacy fence new privacy fence and a patio for those warm summer night dinners. Don't worry about the roof or the gutters; They're brand new with class 4, impact resistant roof shingles. New electrical service and wiring upgrades and new pellet stove in 2016 and This quiet pocket of the Park North neighborhood has mature trees and shows pride of ownership. All offers are due Monday, 10/21, at noon, with an acceptance deadline of Tuesday, 10/22, at noon.
- Type:
- Single Family
- Sq.Ft.:
- 2,476
- Status:
- Active
- Beds:
- 4
- Lot size:
- 0.13 Acres
- Year built:
- 2024
- Baths:
- 3.00
- MLS#:
- IR1020693
- Subdivision:
- Mountain Brook
ADDITIONAL INFORMATION
This spacious Sierra floor plan boasts 4 bedrooms, a loft, and a main floor study/office with lots of great light and windows! Upgraded Kitchen features chimney hood, cooktop, MW/DW, double ovens and nice kitchen island with seating. Upstairs loft is perfect multi use space PLUS main floor flex room/den/office! Upstairs laundry is central to all bedrooms making laundry a breeze! Includes AC, tankless water heater, upgraded cabinets, flooring and stainless appliances! Still time to select finishes! Home is in permitting with spring completion! Fantastic Amenities Center with workout area, Pool, Clubhouse, outdoor recreation areas, fire pits, parks and more! Coming Soon! Still time to select finishes!
- Type:
- Single Family
- Sq.Ft.:
- 1,894
- Status:
- Active
- Beds:
- 3
- Lot size:
- 0.16 Acres
- Year built:
- 2024
- Baths:
- 2.00
- MLS#:
- IR1020690
- Subdivision:
- Mountain Brook
ADDITIONAL INFORMATION
The Silverthorne is a fantastic open floor plan ranch with lots of, windows, light and space! Large 9' wide slider at the oversized Great Room and Dining is highlighted by a beautiful Kitchen with stainless appliances and nice island with seating. The primary suite offers a large walk-in closet with walk-in shower. Includes AC, tankless water heater and more! Still time to select finishes! Home is in permitting with spring completion! Fantastic Amenities Center with workout area, Pool, Clubhouse, outdoor recreation areas, fire pits, parks and more! Coming Soon! STILL TIME TO SELECT FINISHES!
- Type:
- Single Family
- Sq.Ft.:
- 1,675
- Status:
- Active
- Beds:
- 3
- Lot size:
- 0.17 Acres
- Year built:
- 1970
- Baths:
- 2.00
- MLS#:
- IR1020785
- Subdivision:
- Skrbina
ADDITIONAL INFORMATION
Location, Location! Drive to Downtown Longmont in less than 3 minutes! Jump on 119 to Boulder or 1-25 in less than a minute! Shopping and schools are less than a minute away! ALSO, buy this brick ranch in confidence knowing that the A/C, Furnace, Roof, Gutters, and SS appliances are all new within 5 years! Need extra storage?, We have you covered with 3 nice, large sheds! Inside-Lots of updates including a large office space (that could be used as a 4th bedroom), the home also boasts both a front living room and a huge family room with a fireplace! The kitchen has above average stainless-steel appliances (about 3 years old), nice cabinets and countertops. Outside-Walk out the back door and you will find a beautiful, covered deck, a rock firepit, beautiful grass and a nice shade tree in the fully fenced backyard. Did I mention the 3 large sheds and RV/boat parking! All of this with no HOA or Metro Tax! Come see for yourself! Great value for the square foot!
Andrea Conner, Colorado License # ER.100067447, Xome Inc., License #EC100044283, [email protected], 844-400-9663, 750 State Highway 121 Bypass, Suite 100, Lewisville, TX 75067

The content relating to real estate for sale in this Web site comes in part from the Internet Data eXchange (“IDX”) program of METROLIST, INC., DBA RECOLORADO® Real estate listings held by brokers other than this broker are marked with the IDX Logo. This information is being provided for the consumers’ personal, non-commercial use and may not be used for any other purpose. All information subject to change and should be independently verified. © 2024 METROLIST, INC., DBA RECOLORADO® – All Rights Reserved Click Here to view Full REcolorado Disclaimer
| Listing information is provided exclusively for consumers' personal, non-commercial use and may not be used for any purpose other than to identify prospective properties consumers may be interested in purchasing. Information source: Information and Real Estate Services, LLC. Provided for limited non-commercial use only under IRES Rules. © Copyright IRES |
Longmont Real Estate
The median home value in Longmont, CO is $550,000. This is lower than the county median home value of $739,400. The national median home value is $338,100. The average price of homes sold in Longmont, CO is $550,000. Approximately 60.93% of Longmont homes are owned, compared to 34.99% rented, while 4.09% are vacant. Longmont real estate listings include condos, townhomes, and single family homes for sale. Commercial properties are also available. If you see a property you’re interested in, contact a Longmont real estate agent to arrange a tour today!
Longmont, Colorado has a population of 98,789. Longmont is less family-centric than the surrounding county with 30.31% of the households containing married families with children. The county average for households married with children is 33.36%.
The median household income in Longmont, Colorado is $83,104. The median household income for the surrounding county is $92,466 compared to the national median of $69,021. The median age of people living in Longmont is 39.5 years.
Longmont Weather
The average high temperature in July is 89.1 degrees, with an average low temperature in January of 12.5 degrees. The average rainfall is approximately 14.8 inches per year, with 36.4 inches of snow per year.
