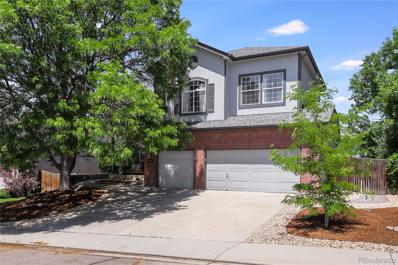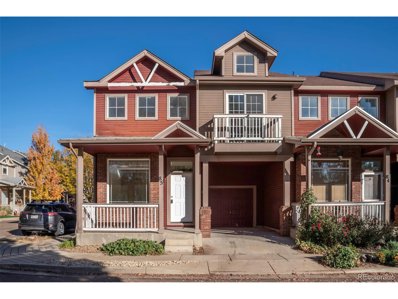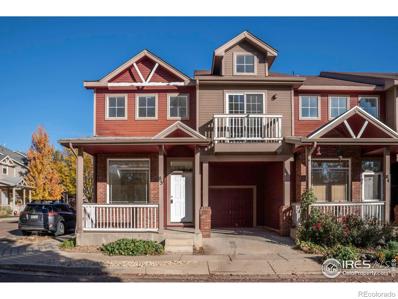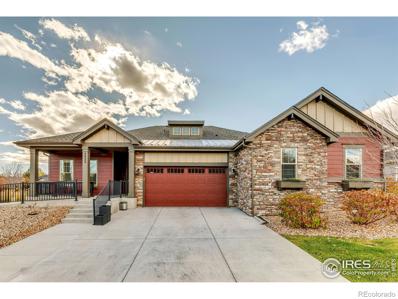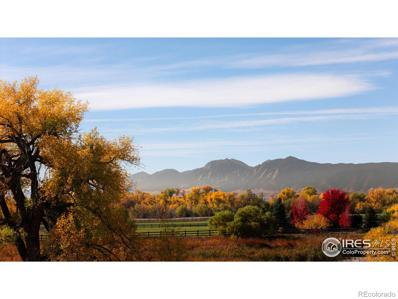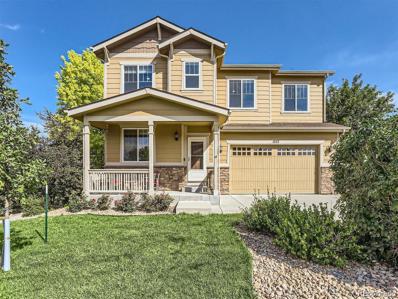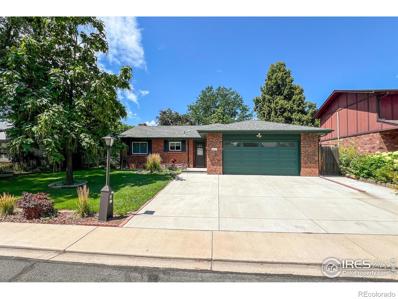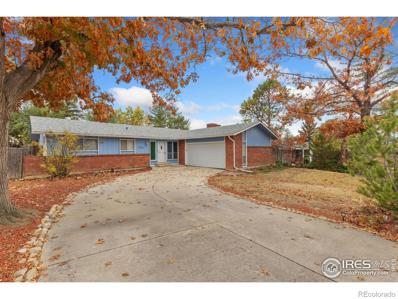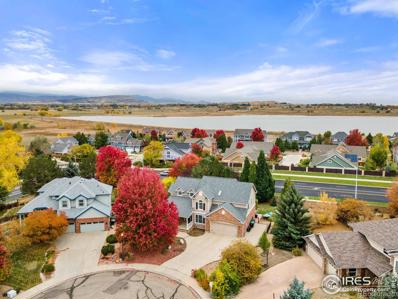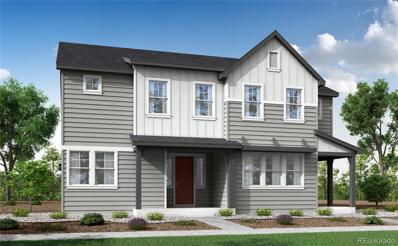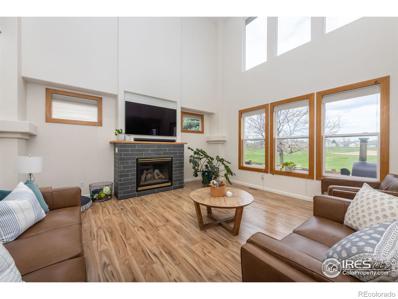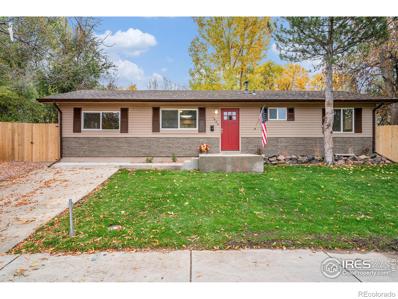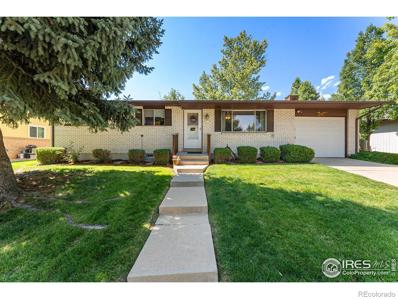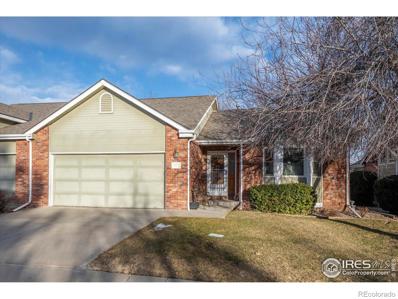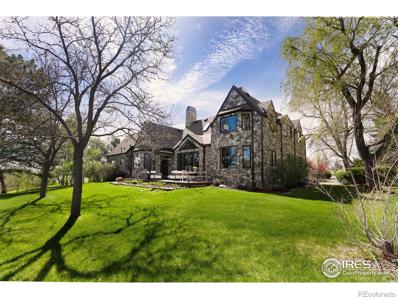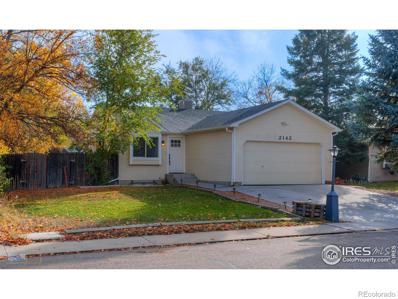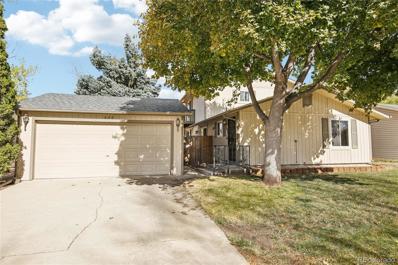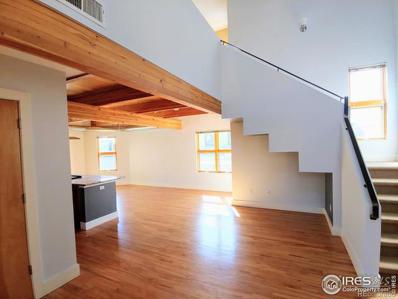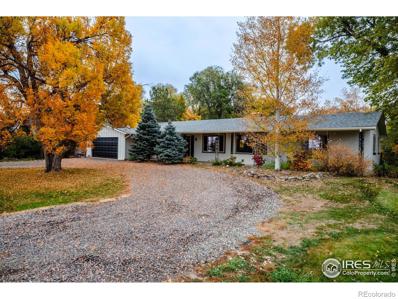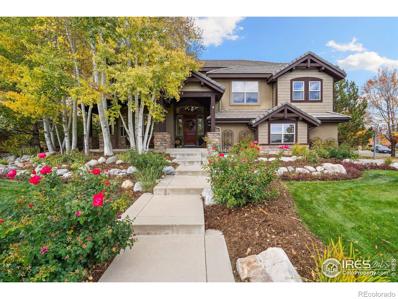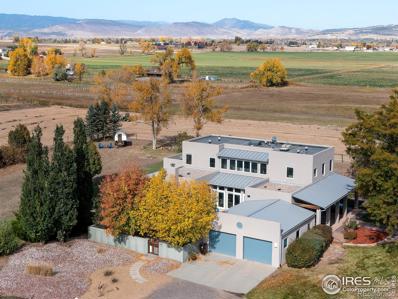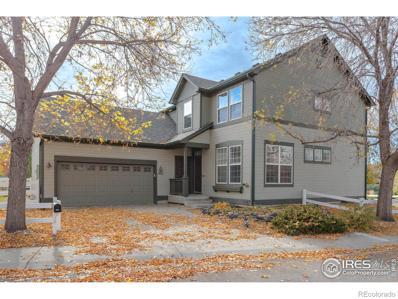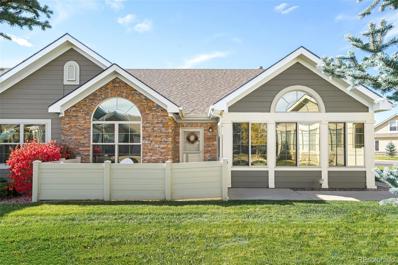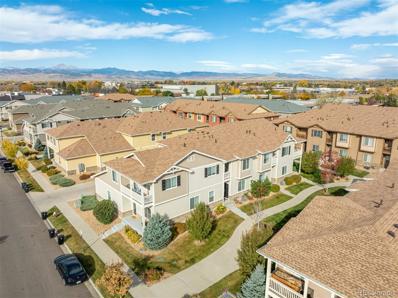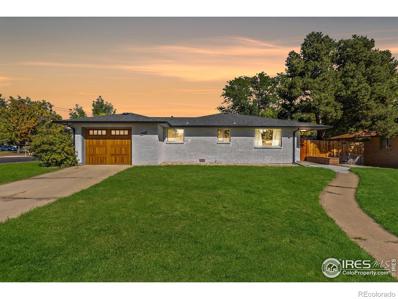Longmont CO Homes for Sale
- Type:
- Single Family
- Sq.Ft.:
- 2,680
- Status:
- Active
- Beds:
- 4
- Lot size:
- 0.19 Acres
- Year built:
- 1996
- Baths:
- 3.00
- MLS#:
- 4282549
- Subdivision:
- Rider Ridge
ADDITIONAL INFORMATION
Welcome to this beautiful two-story home in the desirable Rider Ridge neighborhood! This property is a perfect blend of style and practicality, set close to parks and a scenic walking trail along the canal, making it ideal for outdoor enthusiasts and families alike. Exterior Features: Low HOA Fees: Only $10 per month and no metro district, meaning lower ongoing costs. Spacious 3-Car Garage: Ample space for vehicles, storage, and more (dimensions: 31x21). Low-Maintenance Landscaping: Fully xeriscaped yard with rock and mulch, plus an underground sprinkler and drip system in the front and back. New Trex Deck: A generous 215-square-foot deck off the kitchen, perfect for outdoor entertaining. Gardening Potential: Full sun area that’s ideal for raised garden beds, fire pit, or can be transformed with lawn or artificial turf. Backyard also includes a vegetable garden area. Interior Highlights: Open Floor Plan: Vaulted ceilings and an abundance of natural light create a bright, airy feel throughout. Updated Kitchen: Granite countertops, newer appliances (range updated in 2021 and fridge in 2024), and plenty of cabinetry for storage. Spacious Primary Suite: Features a luxurious 5-piece bathroom and a large walk-in closet (13x6). Additional Bedrooms & Bath: Three more bedrooms upstairs and a full bath with skylight for added natural light. Additional Features: Full Unfinished Basement: With garden-level windows, 7+ ft ceilings, and endless potential to customize. Recent System Updates: High-efficiency furnace, air conditioning, and water heater – all new as of 2021. Peace of Mind: Radon mitigation system installed, along with two sump pumps. This home is truly move-in ready, with thoughtful details for modern living and low-cost, low-maintenance advantages. Don’t miss the chance to call it yours! Contact the listing agent today for more information or to schedule a private tour.
- Type:
- Other
- Sq.Ft.:
- 1,321
- Status:
- Active
- Beds:
- 3
- Year built:
- 2002
- Baths:
- 3.00
- MLS#:
- 3055999
- Subdivision:
- Poplar Grove
ADDITIONAL INFORMATION
Charming townhome in a sweet location! South facing end unit flooded with natural light. Only 1 shared wall! Enjoy looking out over the HOA green space from your covered front porch. New carpet, fresh paint, wood floors on the main level and dramatic vaulted ceilings. Primary bedroom with private bath, walk-in closet, and large south facing windows. Conveniently located laundry room on the upper level, adjacent to the 3 bedrooms. One-car attached garage, and plenty of interior storage closets.
- Type:
- Townhouse
- Sq.Ft.:
- 1,326
- Status:
- Active
- Beds:
- 3
- Year built:
- 2002
- Baths:
- 3.00
- MLS#:
- IR1021952
- Subdivision:
- Poplar Grove
ADDITIONAL INFORMATION
Charming townhome in a sweet location! South facing end unit flooded with natural light. Only 1 shared wall! Enjoy looking out over the HOA green space from your covered front porch. New carpet, fresh paint, wood floors on the main level and dramatic vaulted ceilings. Primary bedroom with private bath, walk-in closet, and large south facing windows. Conveniently located laundry room on the upper level, adjacent to the 3 bedrooms. One-car attached garage, and plenty of interior storage closets.
- Type:
- Single Family
- Sq.Ft.:
- 3,313
- Status:
- Active
- Beds:
- 3
- Lot size:
- 0.12 Acres
- Year built:
- 2015
- Baths:
- 3.00
- MLS#:
- IR1021946
- Subdivision:
- Tramonto
ADDITIONAL INFORMATION
This Boulder Creek Builders former model patio home is not to be missed! Main level living with a full, finished basement including storage space. ADA accessible front door and wide hallways and doorways allow full access to the main level for everyone. Main floor primary, laundry, and office, with 2 large bedrooms, wet bar and rec room in the basement. This stunning home is packed with exquisite upgrades and charming details that will make you fall in love at first sight. Step inside to discover an open and airy layout, perfect for entertaining. The spacious living area features gorgeous LVP floors, large windows that flood the space with natural light, and stylish finishes that create a warm, inviting atmosphere. The gourmet kitchen is a chef's delight, boasting stainless steel appliances, gas range, elegant granite countertops, large pantry and ample cabinet space. A huge laundry area, inviting office space, and an oversized, epoxy floored garage make main level living a breeze! Venture downstairs to the beautifully finished basement, where you'll find an additional living space consisting of 2 large bedrooms, a full bathroom, built-in wet bar, storage spaces and a huge rec room. The thoughtfully designed layout ensures there's room for everyone to enjoy the space in a variety of ways. Located just minutes from parks, shopping, and dining, you'll love the convenience of this fantastic location. As a patio home, do not worry about yard maintenance again - sit on your front porch or back deck with no worry! And with friendly neighbors who create a true sense of community, you'll feel right at home in no time!
$3,850,000
5196 Oxford Road Longmont, CO 80503
- Type:
- Single Family
- Sq.Ft.:
- 2,924
- Status:
- Active
- Beds:
- 4
- Lot size:
- 38.43 Acres
- Year built:
- 1920
- Baths:
- 3.00
- MLS#:
- IR1021929
- Subdivision:
- Foothills East
ADDITIONAL INFORMATION
Escape from it all on this peaceful 38-acre Boulder County property featuring a four-bedroom, three-bathroom home, incredible views, lush scenery, a spring-fed pond, 30 shares of Left Hand Ditch, and a bounty of outbuildings ready to accommodate any use or interest. Located just 20 minutes from Longmont amenities and Boulder attractions, this is the perfect farm getaway. The sunny residence welcomes relaxing living and large-scale entertaining with kitchens and living areas on both levels. On the main floor, an inviting covered porch opens to a spacious open living and dining room wrapped in oversized windows to take full advantage of the impressive views. Enjoy a large kitchen with abundant wood cabinetry, a breakfast bar, stainless steel appliances, and an adjacent bonus area for a breakfast room or home office. Head to the primary suite to discover a king-size bedroom, huge sitting or dressing room, walk-in closet, and an en suite bathroom with a soaking tub. Below, you'll find a family room, dining area, kitchen, and a full bathroom. With a separate entrance and two more rooms, this level is ideal for guests or multigenerational living. Across the 38-acre ranch, mature trees and rolling lawns lead to multiple convenient outbuildings, including a convenient summer guest house and a massive barn equipped with a bedroom, a home gym, and three large stalls with paddock access. A third rustic outbuilding is great for storage, while two large ponds - one spring-fed, one for irrigation - add to the bucolic scenery. Raise chickens in the coop, plant flowers and vegetables in fenced gardens, and enjoy plenty of room to roam in this idyllic retreat featuring no conservation easement and 30 shares of Left Hand Ditch rights. This idyllic Boulder County location is zoned for top-rated St. Vrain Valley schools, including Blue Mountain Elementary, Altona Middle and Silver Creek High. Enjoy easy access to vast Open Space & trails just minutes from Longmont and Boulder.
$725,000
1512 Lasalle Way Longmont, CO 80504
- Type:
- Single Family
- Sq.Ft.:
- 2,712
- Status:
- Active
- Beds:
- 4
- Lot size:
- 0.13 Acres
- Year built:
- 2011
- Baths:
- 3.00
- MLS#:
- 3458474
- Subdivision:
- Shadow Grass
ADDITIONAL INFORMATION
Welcome to this exceptional home, tucked away on a peaceful cul-de-sac with stunning mountain views! This beautifully appointed residence seamlessly blends elegance, functionality, and modern living. Embrace a low-maintenance lifestyle with a turf backyard perfect for pets, while the HOA takes care of all front yard maintenance, including sprinkler systems and even snow removal up to your garage entrance. Ideal for those with busy schedules or who simply want more time to relax, this home allows you to enjoy life without the hassle of yard work. Step inside to discover the heart of the home—a gourmet kitchen featuring granite slab countertops and premium stainless steel appliances, perfect for culinary enthusiasts. The open-concept main level flows into a spacious great room designed for both entertaining and comfortable daily living. Upstairs, an expansive loft awaits with breathtaking mountain and sunset views, offering a versatile space for family gatherings, relaxation, or entertaining. Working from home is made easy with a main-floor office featuring custom built-ins, which can also function as a guest room with a 3/4 bath nearby. The primary suite is a true retreat, with a spa-inspired bathroom boasting radiant heated floors, shower speakers, and a charming freestanding tub. Additional conveniences include a second-floor laundry room, ensuring everything you need is within reach. This home is equipped with smart-home technology, including an IoT-enabled thermostat, doorbell, door locks, cameras, Bluetooth-connected lighting, and ceiling fans. With Cat-6 wiring and lightning-fast NextLight fiber internet, ideal for seamless remote work. The spacious two-car garage with Flow Wall Storage completes this home’s extensive amenities. Located a short stroll along the picturesque Spring Gulch Trail to the nearby elementary school, this home’s location is perfect for families. Don’t miss the chance to see this stunning property—schedule a showing today!
- Type:
- Single Family
- Sq.Ft.:
- 3,274
- Status:
- Active
- Beds:
- 4
- Lot size:
- 0.19 Acres
- Year built:
- 1982
- Baths:
- 3.00
- MLS#:
- IR1021954
- Subdivision:
- West Point Add 3 Filing 3
ADDITIONAL INFORMATION
NEW PRICE! Welcome to your dream home in the heart of Longmont! This delightful brick RANCH offers timeless charm and modern convenience, nestled in serene West Point just minutes from local amenities. A classic brick exterior w/ a well-maintained front yard creates an immediate sense of warmth & curb appeal. Step inside to find a generous living room w/ gleaming hardwood floors, cozy fireplace & vaulted ceilings. The updated kitchen features a large island, ample cabinetry w/ pull out drawers, new stainless steel gas range & dishwasher. A charming dining area provides a sunny spot for morning coffee. 3 bedrooms on the main level, including primary suite w/ updated en suite bath. Hall bath updated too! Lovely sun room offers space for a variety of uses. Shady back yard has an inviting patio and pergola (included). Basement has kitchenette for separate living space if needed. **THIS PROPERTY QUALIFIES FOR THE COMMUNITY REINVESTMENT ACT (CRA) PROGRAM WHICH IS A PERCENTAGE OF LOAN AMOUNT LENDER CREDIT TOWARDS CLOSING COSTS, PRE-PAIDS OR RATE BUY DOWN**. NEW SEWER LINE in basement, from NW corner extending to 10 feet outside w/ a transferable warranty. New carpet and completing bath is all that's needed to have a completely finished basement w/ tons of living space. Newer furnace, AC, double pane windows & driveway too!
- Type:
- Single Family
- Sq.Ft.:
- 2,904
- Status:
- Active
- Beds:
- 2
- Lot size:
- 0.2 Acres
- Year built:
- 1973
- Baths:
- 3.00
- MLS#:
- IR1021913
- Subdivision:
- Longmont Estates 6
ADDITIONAL INFORMATION
Pleasant ranch style home with walkout bsmt. Put your own touches on this great home on quiet street in NW Lgmnt. Near schools, golf, hospital & shopping. Walkout bsmt features a 20x12 workshop w/exterior entrance. Room in bsmt could also be a non-conf bedrm plus 3/4 bath. L-shaped Rec Rm offers many opportunities to do whatever you like. Some newer windows, newer roof, furnace & carpet. Home sold as is. Two oak trees in front yard.
$1,125,000
1693 Brown Court Longmont, CO 80503
- Type:
- Single Family
- Sq.Ft.:
- 4,434
- Status:
- Active
- Beds:
- 5
- Lot size:
- 0.43 Acres
- Year built:
- 2000
- Baths:
- 4.00
- MLS#:
- IR1021890
- Subdivision:
- Summit Of Longmont Estates
ADDITIONAL INFORMATION
Welcome to this exceptional, fully renovated home, where modern updates and timeless charm blend seamlessly. As you enter, you're greeted by beautiful hardwood floors, a grand foyer with vaulted ceilings, and abundant natural light streaming through large windows and skylights. The main level features an office/library, formal dining room, and a spacious family room with large gas fireplace and soaring ceilings. The updated kitchen is breathtakingly expansive and isa chef's dream, featuring a Thor professional 6-burner double oven gas range, ample storage, enormous island and a wet bar for seamless hosting. Upstairs, the primary suite is a true retreat with vaulted ceilings, a fully updated 5-piece en-suite bathroom boasting modern finishes and large walk-in closet. Three additional bedrooms complete the upper level and share a full updated bathroom with double vanity. The finished basement offers even more living space with a kitchenette, rec room, and a bonus room ideal for a gym, crafts, or a home office, along with a bedroom and updated bathroom perfect for guests. Outside, the expansive patio is ideal for outdoor entertaining, overlooking the large backyard with numerous outdoor spaces to enjoy. This property also features off-street parking for a boat or RV, a hot tub, and best of all, there is no HOA. Enjoy the peaceful surroundings with McIntosh Lake nearby and easy access to walking trails.
$574,900
1552 E 3rd Avenue Longmont, CO 80501
- Type:
- Single Family
- Sq.Ft.:
- 2,187
- Status:
- Active
- Beds:
- 3
- Lot size:
- 0.07 Acres
- Year built:
- 2024
- Baths:
- 4.00
- MLS#:
- 2933734
- Subdivision:
- Sugar Mill Village
ADDITIONAL INFORMATION
This light and bright corner home has a modern farmhouse exterior with south and east exposures.The front patio faces one of the many park areas in the Sugar Mill neighborhood. Lots of designer upgrades including white cabinets and quartz countertops throughout and 8 foot doors on the main and upper levels. Sugar Mill Village is a charming community of thoughtfully designed duplex homes in the city of Longmont, CO. Nestled into the heart of Longmont, here residents can enjoy the miles of trails and open spaces as well as convenient proximity to shopping and restaurants downtown. Wander the St. Vrain Greenway through the city of Longmont and take in the surrounding landscape. From its energetic art and music scene to its growing collection of unique restaurants and craft breweries to its countless outdoor recreational activities, you’ll never run out of new things to discover in Longmont, CO.
- Type:
- Single Family
- Sq.Ft.:
- 3,482
- Status:
- Active
- Beds:
- 4
- Lot size:
- 0.17 Acres
- Year built:
- 2001
- Baths:
- 3.00
- MLS#:
- IR1021882
- Subdivision:
- Spring Valley
ADDITIONAL INFORMATION
Location Location Location! This is your Dream Home backing to Golf Ute Creek Course with FABULOUS Mountain Views. This open concept floor plan is bright & cheery. with 9 ft ceilings on the main level and new premium laminate quiet flooring throughout the home. Gourmet kitchen, new LG refrigerator and newer other appliances, center island w/gas cooktop, double ovens, tons of counter space & cabinets with pantry. Vaulted great room overlooking the golf course and the reimagined back yard, with a huge deck and patio incorporating a natural gas line for grills or other appliances, perfect for entertaining or watching the golfers. New 18.5 seers 2- stage HVAC upstairs. The Primary bedroom is enormous with massive walk-in closet and luxurious remodeled 5-piece bath with two rain shower heads. All bathrooms have been completely updated beautifully. 15x12 loft is another private area, upper-level laundry is for your convenience. There is a large main level bedroom with separate bath for generational living situation. The front yard has been professionally designed & maintained. This home is spotless and turn-key ready for its new owners, can close quickly. HUGE unfinished basement waits for your future media room, billiard parlor, or more work from home space or just additional living area. Many more upgrades not listed here You wont be disappointed
- Type:
- Single Family
- Sq.Ft.:
- 1,200
- Status:
- Active
- Beds:
- 3
- Lot size:
- 0.17 Acres
- Year built:
- 1964
- Baths:
- 1.00
- MLS#:
- IR1021842
- Subdivision:
- Holiday Park
ADDITIONAL INFORMATION
Welcome to your dream home in a serene, established neighborhood where modern updates meet timeless charm. This beautifully transformed 3-bedroom, 1-bathroom residence offers a bright, open floor plan ideal for both relaxation and entertaining. The kitchen features all new appliances, stylish quartz countertops, and brand-new cabinets that make meal prep a joy. With new flooring and plush carpet throughout, fresh paint inside and out, plus updated landscaping complete with a sprinkler system, every detail has been thoughtfully curated. Outside, you'll find all-new concrete in the front and back, enhancing curb appeal, and a large storage shed in the backyard for added convenience. With no metro tax or HOA fees, this home offers both comfort and freedom.
- Type:
- Single Family
- Sq.Ft.:
- 1,537
- Status:
- Active
- Beds:
- 4
- Lot size:
- 0.17 Acres
- Year built:
- 1971
- Baths:
- 2.00
- MLS#:
- IR1021812
- Subdivision:
- Hilltop Village
ADDITIONAL INFORMATION
What a gem in central Longmont! This charming brick ranch offers convenient main-level living and an immaculate backyard oasis. As you enter, you're welcomed into a cozy living room featuring a large picture window overlooking the well kept front yard. Continue on to the cute eat-in kitchen featuring plenty of cabinet space. The main level includes three spacious bedrooms and a full bathroom. Don't be fooled by the blue carpet-there are beautiful hardwood floors underneath waiting to be revealed! The basement is partially finished, offering additional living space with a 3/4 bathroom and a non-conforming bedroom, perfect for guests or a home office. The oversized garage provides extra storage space. Step outside and enjoy the serene backyard, complete with a patio and lush greenery, perfect for relaxation and year-round enjoyment. The roof is only a few years old, water heater installed in 2020. Located in a wonderful neighborhood with no HOA, this home is just minutes from shopping, parks, and all the conveniences of living in central Longmont. Priced appropriately for you to add your updates and take advantage of this rock solid home.
$564,900
1614 Tulip Court Longmont, CO 80501
- Type:
- Multi-Family
- Sq.Ft.:
- 2,170
- Status:
- Active
- Beds:
- 2
- Year built:
- 1993
- Baths:
- 3.00
- MLS#:
- IR1021805
- Subdivision:
- West Point Village
ADDITIONAL INFORMATION
Take a 2nd look. Lots of newer updates in this one-level living ranch property in a great 55+ community. New neutral carpet and paint (SW-Accessible Beige) on the main level, new stainless appliances. New Lennox furnace (12K). Newer Anderson windows and slider on the main level (approx. 30K). Patio home, HOA takes care of snow removal and front yard mowing. Kitchen with a lovely bay window sitting area. Living room open to dining room. Primary bedroom with large walk-in closet and it's own 3/4 bath. Large, private, fenced backyard differentiates this property from the others. Large family room in basement, full bath, and 2 storage areas. Easy to make 1 storage area into an additional bedroom. Large spacious garage has room for storage (Pull down Ladder) and 2 cars.
$5,450,000
5575 Saint Vrain Road Longmont, CO 80503
- Type:
- Single Family
- Sq.Ft.:
- 3,165
- Status:
- Active
- Beds:
- 3
- Lot size:
- 10 Acres
- Year built:
- 1996
- Baths:
- 3.00
- MLS#:
- IR1021790
- Subdivision:
- Foothills East
ADDITIONAL INFORMATION
10 acres of birdsong and tranquility nourished by 10 shares of flowing WATER RIGHTS. 1/4 acre lake abutting 60 acres of private open space. 5575 Saint Vrain invites, embraces, soothes and delights at every turn. Enter the gated, pear tree lined driveway and unwind at your very own English garden estate coupled with an exquisite, modern refined rustic home. Beckoning you inside are the soaring, vaulted ceilings, warm oak floors and vast windows streaming with sunlight and sparkling lake views. The flickering see-through fireplace warms you inside and out from both the cozy living room and the enviable library adorned with a charming cocktail nook. Cooking is an absolute pleasure in this world class, modern custom kitchen featuring stunning quartzite countertops, hand forged metal cabinets, award winning Crystal Cabinet lowers and BlueStar range. Seamlessly entertain on the back patio enveloped in luscious greens, brilliant blooms and endless open space. Settle in for a movie in the den with its own separate entry. Your upper level sanctuary frames picturesque blooms, the lake and lush lawn, 1000ft of winding river & vast open space. Enjoy your spa-like bathroom with radiant heated floors, MTI Stone shower basin and 6' Juliet soaking tub w/ Graff filler, marble subway tile and custom cement trough sink. In keeping with the relaxing, clean living, energize your morning in the huge day-lit basement gym. Soak in the sunset from your apple orchard swingset. Grab a bike from the Motoshed and ride your private trails just beyond the lake. Roast marshmallows at the fire-pit or sip coffee and watch the sunrise. Throw a fishing line into the lake. Start your mini four-leggeds farm on the heavenly grasslands & 7+ acres of lawn irrigated via the abundant water rights by your new app controlled Rainbird "golf course" in-ground sprinkler. Bike to Mountain Fountain for coffee & quiche. Save taxes w/ an Unincorporated Boulder address. Every day can be paradise when you live at 5575.
$500,000
2142 Sumac Street Longmont, CO 80501
- Type:
- Single Family
- Sq.Ft.:
- 1,702
- Status:
- Active
- Beds:
- 3
- Lot size:
- 0.16 Acres
- Year built:
- 1983
- Baths:
- 2.00
- MLS#:
- IR1021697
- Subdivision:
- Meadowlark
ADDITIONAL INFORMATION
Welcome to 2142 Sumac Street. Prepare to be greeted by vaulted ceilings, with an open layout that looks through to the kitchen. What a perfect balance - spacious enough to stretch out but cozy enough to curl up with a good book. The eat-in kitchen is full of tasteful updates - upgraded appliances, a stylish subway tile backsplash, and brand-new butcher-block counters for the cookie dough. Step out to the backyard, with a wooden deck to enjoy alfresco dinners in the summer, right next to the concrete pad - just the place for a barbeque or smoker. The rest of the yard has plenty of space to set up a game of cornhole or croquet, or just to give the dog some room to run. In the basement we find the rec room, with a unique exposed brick mantle. Let your imagination run wild with the possibilities - an in-home movie theater, or a workout room come to mind. All of this with two bedrooms upstairs, and a third in the basement - ideal for guests or a home office. This home sits just a mile east of picnic areas, fishing, and paddleboarding at McIntosh Lake, and a half mile north from Garden Acres Park, with playgrounds, batting cages, and baseball fields. Not to mention it's only 45 minutes to Estes Park, the gateway to Rocky Mountain National Park. Come see this home today.
- Type:
- Single Family
- Sq.Ft.:
- 1,584
- Status:
- Active
- Beds:
- 4
- Lot size:
- 0.15 Acres
- Year built:
- 1976
- Baths:
- 3.00
- MLS#:
- 7740899
- Subdivision:
- Park Ridge-trend
ADDITIONAL INFORMATION
Welcome to this lovely home nestled in the Park Ridge community of Longmont! Step inside to find a bright kitchen with stainless steel appliances and elegant cabinetry. The kitchen seamlessly flows into the dining room, where sliding glass doors open up to the backyard patio, making it perfect for indoor-outdoor living and entertaining. The dining room leads into a large, open living room with plenty of natural light, creating a warm and welcoming atmosphere. On the main floor, you’ll discover two sunny and spacious bedrooms, a full bath, and a convenient laundry/utility room. Upstairs, the private primary bedroom serves as a tranquil retreat with sliding glass doors that lead out to a private deck, perfect for enjoying your morning coffee or a quiet evening under the stars. The primary suite includes a quarter bath and en-suite access to the full bathroom, ensuring comfort and privacy. An additional spacious bedroom upstairs offers flexibility for guests or family members. The fully fenced backyard is a true oasis, featuring sunny patio spaces, mature trees that provide shade and beauty, and thoughtfully designed landscaping. It offers ample space for relaxation and outdoor activities, with easy access to the detached 2-car garage through the backyard. Recent updates include newer HVAC units, a new hot water heater, and a new roof with high-performance architectural shingles, ensuring peace of mind and efficiency. Located just down the street from Clark Centennial Park and minutes away from shopping, dining, and more, this home perfectly blends comfort, style, and convenience in a desirable Longmont location. Don’t miss this fantastic opportunity!
- Type:
- Condo
- Sq.Ft.:
- 976
- Status:
- Active
- Beds:
- 1
- Year built:
- 2004
- Baths:
- 2.00
- MLS#:
- IR1021689
- Subdivision:
- Prospect
ADDITIONAL INFORMATION
Embrace loft-style living in this stunning top-floor residence located in Prospect New Town. Situated in a coveted end placement, this escape features only one shared wall for ultimate privacy. Natural light from southwest exposure streams in through vast windows on three sides showcasing views of Longs Peak. A bright and open layout unfolds with fresh paint, towering ceilings and exposed wooden beams. Hardwood flooring extends gracefully underfoot, from a spacious living area to a stylish kitchen boasting numerous improvements. The home chef's workspace is complete with granite countertops, stainless steel appliances and beautiful cabinetry. Enjoy relaxing and entertaining outdoors on a south-facing balcony. A sizable bedroom is complemented by a full bath with modern tiles and fixtures. Additional storage space is found off the main level while a laundry area is an added convenience. Nestled within SW Longmont, this vibrant neighborhood offers seamless access to community amenities.
- Type:
- Single Family
- Sq.Ft.:
- 2,312
- Status:
- Active
- Beds:
- 4
- Lot size:
- 0.47 Acres
- Year built:
- 1961
- Baths:
- 2.00
- MLS#:
- IR1021660
ADDITIONAL INFORMATION
Looking for a large ranch with four bedrooms plus study, an open floor plan on a large 1/2 acre lot in a convenient location? This could be your lucky day! You will undoubtedly be impressed with everything offered with this home and at an affordable price. Features include a spacious master suite, wood burning fireplace, large patio for entertaining, storage shed and plenty of room to park the boat and RV. All furniture could also be included. This home is located in unincorporated Boulder County with no HOA and only 8 miles to the Laughing Goat.
$1,700,000
2121 Jade Way Longmont, CO 80504
- Type:
- Single Family
- Sq.Ft.:
- 5,412
- Status:
- Active
- Beds:
- 5
- Lot size:
- 0.35 Acres
- Year built:
- 2004
- Baths:
- 5.00
- MLS#:
- IR1021654
- Subdivision:
- Rainbow Ridge Estates
ADDITIONAL INFORMATION
This exquisite home in the highly sought-after Rainbow Ridge Estates neighborhood combines luxury, space, and a welcoming ambiance. Step into the recently upgraded, chef-inspired kitchen, complete with high-end leathered granite countertops, elegant backsplash, custom cabinets, and premium appliances-perfect for the culinary enthusiast. The main level is ideal for entertaining and everyday living, featuring a formal dining room, a bright living room with a stunning fireplace, an office, and a spacious laundry/mud room. From the kitchen, enjoy direct access to your private backyard oasis, where a covered patio and tranquil waterfall set the stage for serene evenings. The upper level boasts two secluded bedrooms connected by a Jack-and-Jill bathroom, an additional spacious bedroom with an en-suite bathroom, and a luxurious primary suite. The primary suite offers its own private balcony, a cozy fireplace, and a sitting area for ultimate relaxation. The expansive finished basement offers endless possibilities, complete with a workout room, bar, game area, family room, bedroom, bathroom, and even its own garage access, providing a truly private retreat. This home offers unparalleled convenience with easy access to Boulder, Denver, DIA, as well as premier shopping and dining options. Whether you're looking for luxury, privacy, or the perfect setting for memorable gatherings, this home promises a lifestyle of comfort and sophistication.
$6,100,000
7217 Coyote Trail Longmont, CO 80503
- Type:
- Single Family
- Sq.Ft.:
- 3,298
- Status:
- Active
- Beds:
- 3
- Lot size:
- 61.46 Acres
- Year built:
- 1994
- Baths:
- 4.00
- MLS#:
- IR1021670
- Subdivision:
- Coyote Ridge
ADDITIONAL INFORMATION
Nestled at the end of Coyote Trail, down a mile long private drive, sits an exceptional 61 acre sanctuary. The solar powered custom security gate opens to captivating panoramic views spanning the Flatirons to Twin Peaks. This estate features a world class 3800sf post & beam 3 stall barn, equestrian facilities, an artful southwestern style home & incredibly valuable water rights. Protected by Boulder County Conservation easements to the north & private farmland to the west creating a serene refuge minutes from quaint Hygiene's cafes & shopping, Lyons, CO "Gateway to the Rockies", Village at the Peaks housing Whole Foods & movies. Coyote Ridge Farm is a premier equestrian property w/ unparalleled privacy & care witnessed at every peaceful turn. The owner created a protective firebreak around the home for low fire risk & the surrounding irrigated hay fields ensure low flood risk & no prairie dogs. The 3 bed, 3.5 bath home features warm earth tones, wood beams, sunbathed interior spaces with mtn/farm views out every window. Fountains lead to a relaxing courtyard w/ patio & hot tub. The tranquil sounds of owls can be heard hooting in the many mature trees around the property. The acclaimed barn was constructed in '14 of locally sourced materials matching European design. Generously sized 14x14 stalls are concrete block built creating thermal mass insulation for perfect year round temps & power washing ease. The barn includes a heated tack room, wash stall, automated waterers & exterior pens, plus a great room w/ half bath & an attached greenhouse. Add'l equestrian facilities: pipe metal fencing sectioned for boarding, a farm courtyard protected by southwestern style coyote fencing providing safety for farm animals, riding arena, large turnaround for horse trailers, grazing meadows & verdant hay fields irrigated via owned ditch rights. The lower end of the farm offers an outdoor arena, small pond, storage buildings & a decommissioned ADU with restore/repurpose potential.
- Type:
- Single Family
- Sq.Ft.:
- 1,735
- Status:
- Active
- Beds:
- 3
- Lot size:
- 0.12 Acres
- Year built:
- 2000
- Baths:
- 3.00
- MLS#:
- IR1021640
- Subdivision:
- Meadowview
ADDITIONAL INFORMATION
Adorable Meadowview home immediately across from park with new paint and carpet on cul de sac. Three bedrooms upstairs along with main level office. Bright and sunny main living area has gas fireplace. Primary bedroom is huge with two-sided fireplace, five-piece bath, walk-in closet, a beautiful view of the park and even some seasonal mountain views. Oversized two-car garage. Full unfinished basement ready for finishing. This home is surrounded by walking trails and is a short walk to schools with no need to cross a busy street. This is a must see!
- Type:
- Condo
- Sq.Ft.:
- 1,820
- Status:
- Active
- Beds:
- 2
- Year built:
- 2011
- Baths:
- 2.00
- MLS#:
- 2320740
- Subdivision:
- Villas At Pleasant Valley Condos Ph 10
ADDITIONAL INFORMATION
Streams of natural light surface throughout this townhome poised within The Villas at Pleasant Valley. Enjoy peaceful moments of outdoor relaxation on a private front patio. New luxury vinyl wood flooring flows gracefully underfoot throughout an open floorplan flaunting lofty vaulted ceilings. Large windows with classic shutters add a touch of timeless elegance. A tiled fireplace warms the living room as glass French doors open into a beautiful sunroom. The dining area seamlessly extends into the kitchen featuring generous cabinetry and expansive countertops. Retreat to the primary bedroom boasting a walk-in closet and an en-suite bathroom with a new walk-in shower. A secondary bedroom and bath provide plenty of space for guests. Laundry room offers a washer and dryer set, a utility sink and storage closet. Upgrades include a new hot water heater, furnace, kitchen appliances, lighting, ceiling fans and a roof and gutter de-icing kit. Community amenities include access to a clubhouse, fitness center, a swimming pool and plenty of monthly social events. Additional notes: The extended west facing driveway provides additional guest parking, a feature not commonly found in many units. The seller has invested $19,000 into renovating the primary shower. The storage area above the garage is accessible via a ladder and offers sufficient height for standing, providing excellent additional storage space. This property is a Canterbury model, known for its highly desirable layout.
$419,000
1536 Sepia Avenue Longmont, CO 80501
- Type:
- Townhouse
- Sq.Ft.:
- 1,460
- Status:
- Active
- Beds:
- 2
- Lot size:
- 0.03 Acres
- Year built:
- 2018
- Baths:
- 3.00
- MLS#:
- 9640886
- Subdivision:
- Sienna Park
ADDITIONAL INFORMATION
Welcome to this delightful two-story townhome in the desirable Sienna Park! Thoughtfully designed with comfort and style in mind, this 2-bedroom property is packed with features you're sure to love. The inviting great room, bathed in natural light, creates a warm and cozy atmosphere perfect for relaxing and entertaining. The kitchen provides cabinets with crown moulding, subway tile backsplash, built-in appliances, recessed lighting, and a convenient breakfast bar ideal for quick meals or casual dining. A chic powder room on the main level adds a touch of convenience for you and your guests. Both bedrooms serve as a peaceful retreat, complete with plush carpets, private bathrooms, and walk-in closets. As a bonus, the washer and dryer are included, making laundry a breeze! Amazing Community amenities await. Don't wait any longer. Make it yours before it's gone!
- Type:
- Single Family
- Sq.Ft.:
- 1,404
- Status:
- Active
- Beds:
- 3
- Lot size:
- 0.18 Acres
- Year built:
- 1962
- Baths:
- 2.00
- MLS#:
- IR1022327
- Subdivision:
- Loomiller
ADDITIONAL INFORMATION
Welcome to 1248 Sumner St., Longmont-A Modern Haven in the Heart of Convenience! Resting on a charming corner lot just blocks from Loomiller Park, this beautifully renovated 3-bedroom, 2-bathroom ranch offers a seamless blend of style and functionality. With 1,404 square feet of thoughtfully designed living space, this home is a perfect sanctuary for both relaxation and entertainment. Step inside to discover a stunning open floor plan that radiates contemporary elegance. The modern kitchen is a chef's delight, featuring new quartz countertops, sleek cabinetry, and top-of-the-line stainless steel appliances. Stylish tile and wood flooring flow throughout the home, leading to a bright living area adorned with plentiful windows that bathe the space in natural light. Each bedroom is crafted with comfort and privacy in mind, while the bathrooms boast new fixtures and exquisite tile work, creating a spa-like atmosphere. The renovation extends beyond the aesthetics with practical updates including a new roof, windows, lighting, and even a fresh cement patio off the back-ideal for outdoor dining and gatherings. Slide open the glass door and step out to your private, fenced yard where leisure and relaxation await. Whether hosting a lively barbecue or enjoying a quiet morning coffee, this outdoor space is perfectly suited for any occasion. And an absolutely wonderful place for your furry friends with plenty of yard with a brand new sprinkler system. Located conveniently close to shopping, dining, and leisure, 1248 Sumner St. offers an ideal balance of peaceful residential living and easy access to urban amenities. This home isn't just a place to live-it's a lifestyle upgrade. Embrace the opportunity to own a turn-key property in a sought-after neighborhood of Longmont. 1248 Sumner St. is more than a home-it's your new beginning.
Andrea Conner, Colorado License # ER.100067447, Xome Inc., License #EC100044283, [email protected], 844-400-9663, 750 State Highway 121 Bypass, Suite 100, Lewisville, TX 75067

The content relating to real estate for sale in this Web site comes in part from the Internet Data eXchange (“IDX”) program of METROLIST, INC., DBA RECOLORADO® Real estate listings held by brokers other than this broker are marked with the IDX Logo. This information is being provided for the consumers’ personal, non-commercial use and may not be used for any other purpose. All information subject to change and should be independently verified. © 2024 METROLIST, INC., DBA RECOLORADO® – All Rights Reserved Click Here to view Full REcolorado Disclaimer
| Listing information is provided exclusively for consumers' personal, non-commercial use and may not be used for any purpose other than to identify prospective properties consumers may be interested in purchasing. Information source: Information and Real Estate Services, LLC. Provided for limited non-commercial use only under IRES Rules. © Copyright IRES |
Longmont Real Estate
The median home value in Longmont, CO is $550,000. This is lower than the county median home value of $739,400. The national median home value is $338,100. The average price of homes sold in Longmont, CO is $550,000. Approximately 60.93% of Longmont homes are owned, compared to 34.99% rented, while 4.09% are vacant. Longmont real estate listings include condos, townhomes, and single family homes for sale. Commercial properties are also available. If you see a property you’re interested in, contact a Longmont real estate agent to arrange a tour today!
Longmont, Colorado has a population of 98,789. Longmont is less family-centric than the surrounding county with 30.31% of the households containing married families with children. The county average for households married with children is 33.36%.
The median household income in Longmont, Colorado is $83,104. The median household income for the surrounding county is $92,466 compared to the national median of $69,021. The median age of people living in Longmont is 39.5 years.
Longmont Weather
The average high temperature in July is 89.1 degrees, with an average low temperature in January of 12.5 degrees. The average rainfall is approximately 14.8 inches per year, with 36.4 inches of snow per year.
