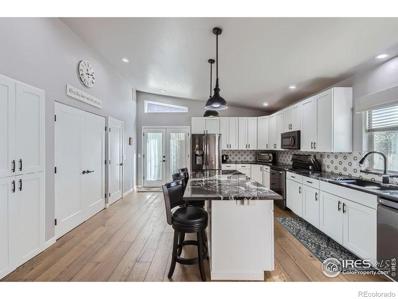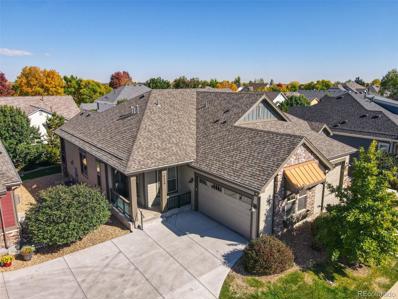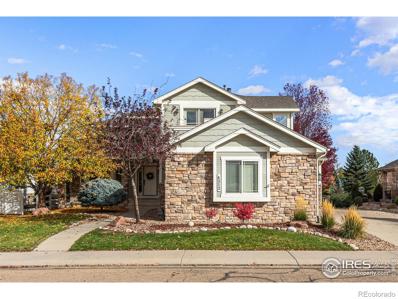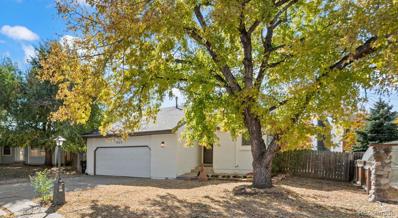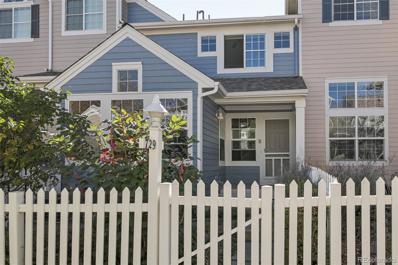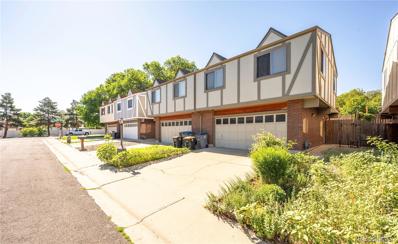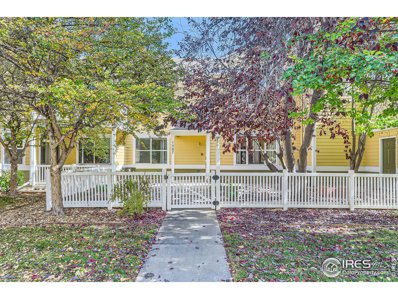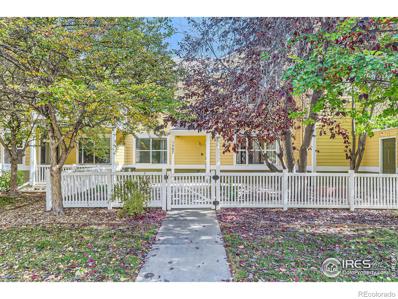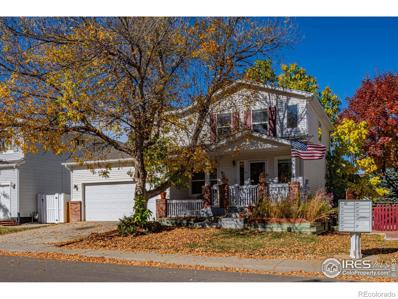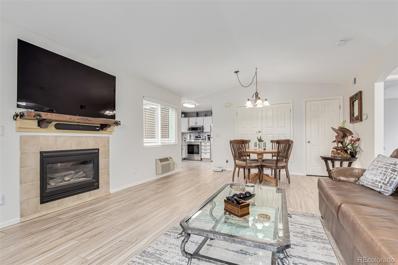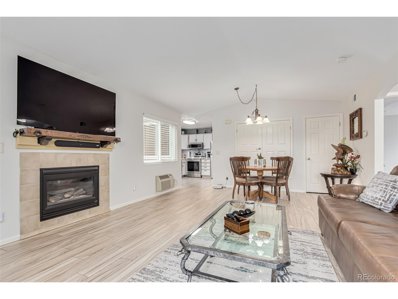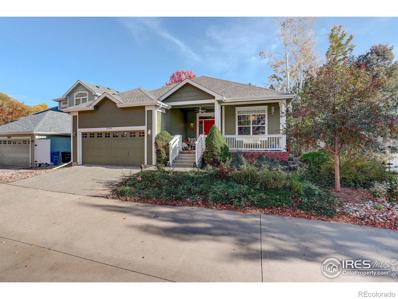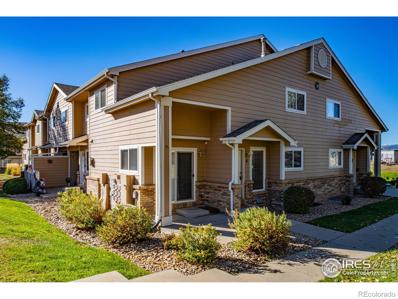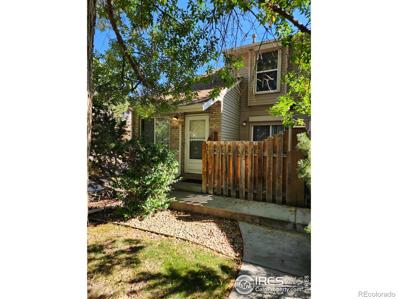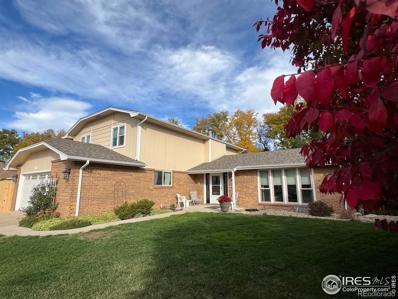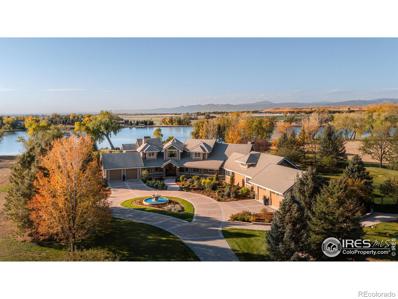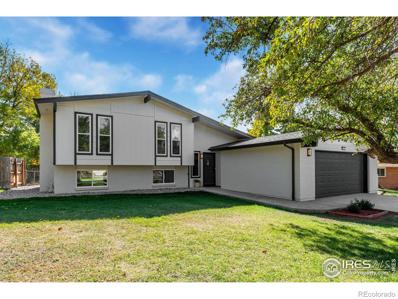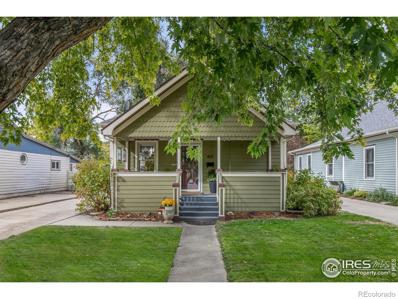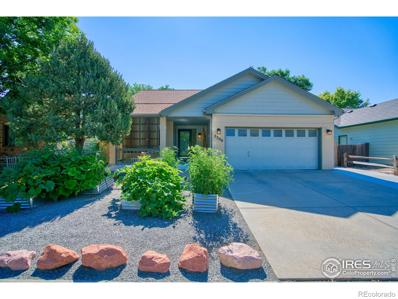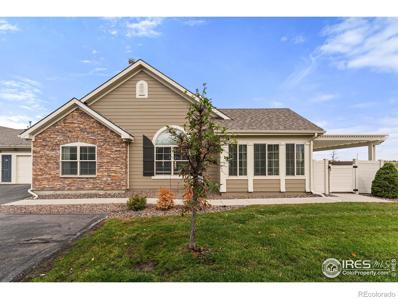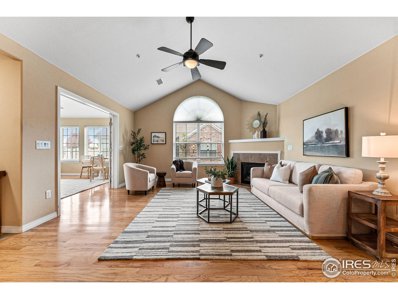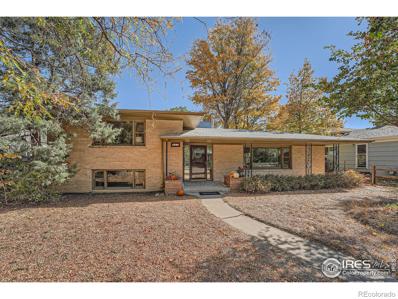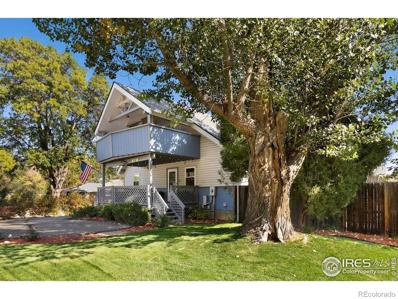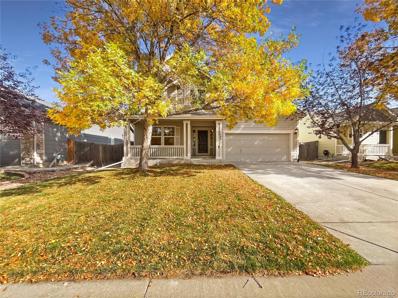Longmont CO Homes for Sale
$585,000
1330 Gay Street Longmont, CO 80501
- Type:
- Single Family
- Sq.Ft.:
- 2,154
- Status:
- Active
- Beds:
- 4
- Lot size:
- 0.16 Acres
- Year built:
- 1956
- Baths:
- 2.00
- MLS#:
- IR1021238
- Subdivision:
- Olander And Forbes Resubdivision
ADDITIONAL INFORMATION
Welcome home! This cheerful, updated home awaits you! Meticulously maintained with pride of ownership that is evident around every corner. Priced below appraisal for quick sale! Entryway brings you into the large living room, leading you into the amazing kitchen with great lighting, pull out drawers, pantry and newer black s/s appliances. The large granite island will be a place to enjoy, relax and make memories! The main level offers a spacious primary suite with spa like features! An upgraded walk in shower, stand alone tub and granite countertop. With 2 secondary bedrooms and another updated main/guest bathroom. Main level laundry! On the lower level you have a rec room/family room with tons of storage! A 4th non conforming bedroom that could also be used as an office or home gym. An amazing 4+ car detached garage is right off the kitchen door. The possibilities for this garage space are endless. Garage has a stand alone wood stove and stubbed for water and gas! High ceilings with an attic winch to store your toys! No metro tax and No HOA. Convenient location just minutes from I-25, shopping and schools. Don't miss your opportunity to see this gem.
- Type:
- Single Family
- Sq.Ft.:
- 2,397
- Status:
- Active
- Beds:
- 2
- Lot size:
- 0.1 Acres
- Year built:
- 2016
- Baths:
- 3.00
- MLS#:
- 6515414
- Subdivision:
- Tramonto
ADDITIONAL INFORMATION
Feel at home with the classy upgrades in this sunny, easy lifestyle, paired home. From engineered wood floors and lever door handles to quartz counters and soft close cabinets to upgraded lights and thoughtful storage, you flow easily through this home, noticing 9' ceilings, wide doors and halls. The south-facing driveway and porch welcome you home. Details like USB plugs and a ceiling fan equip the office for work needs and comfort. The great room draws in guests to appreciate the cozy gas fireplace, gather 'round the large kitchen island and break bread together at the dining table. Check out the large, private 17'x7' covered trex deck for BBQs and access to the greenbelt. The roomy primary bedroom has a luxurious 3/4 tiled bath with grab bars, linen closet and walk-in closet for all your necessities. Appreciate the convenience of a hanging rack and storage in the main floor laundry. Guests have their own tiled, 1/2 bath on the main level. At the garage entry door is a large closet and room for backpacks, shoes and coats. Take only one step down from the house into the sunny garage. The tall garage has room for your outdoor gear, too. Need a third bedroom? The basement bonus room, previously a workout room and craft studio, needs a little finish to make it into a bedroom. There is still more storage and a passive Rn system in the other unfinished part of the basement. Appreciate the mature landscaping, pocket park with gardens and HOA' TLC for the outside of your home, including snow removal! Quick close is possible. The HOA recently replaced the roofs. Make this your new home before the holidays!
$1,080,000
4212 Portofino Drive Longmont, CO 80503
- Type:
- Single Family
- Sq.Ft.:
- 4,597
- Status:
- Active
- Beds:
- 6
- Lot size:
- 0.2 Acres
- Year built:
- 2004
- Baths:
- 5.00
- MLS#:
- IR1021202
- Subdivision:
- Renaissance
ADDITIONAL INFORMATION
Location, location, location! Private community park across the street, backyard bordering greenspace, and schools one street over. This SW Longmont home has it all. Inside, you'll find ample space, ample natural light, a dedicated office and chef's kitchen. Four bedrooms up, including the primary suite with a fireplace, sitting area, plus a deck with mountain views. Finished basement with $100k invested in a home theatre, gaming area, kitchenette, rock fireplace, and two more bedrooms. Amazing!
- Type:
- Single Family
- Sq.Ft.:
- 1,516
- Status:
- Active
- Beds:
- 4
- Lot size:
- 0.15 Acres
- Year built:
- 1982
- Baths:
- 2.00
- MLS#:
- 5810573
- Subdivision:
- Woodmeadow 1
ADDITIONAL INFORMATION
Welcome to this beautiful 4 bed 2 bath remodeled home in Longmont! Enter into a light and bright living area with vaulted ceiling, vinyl flooring throughout and a brick fireplace to stay cozy this winter. All the lights fixtures, hardware and even the exterior light fixtures have been updated and the Furnace, A/C and Roof are 2 years old. The kitchen has white cabinets, white quartz countertops and gorgeous geometric marble backsplash. All stainless-steel appliances in the kitchen plus a large single basin stainless sink. All appliances are included. The primary bedroom is spacious with a large closet with sliding doors and a ceiling fan. Stay cool with the A/C. Both bathrooms have updated tile to the ceiling in the tub surrounds with a decorative accent, plus oversized countertop with extra cabinet space and white quartz countertops, undermount sinks and upgraded faucets. Love your outdoor living space with huge back deck and private fenced back yard. The backyard is ready to make your own! The front yard is xeriscaped for easy maintenance with a beautiful seasoned tree to provide shade. Location! This home is in a Cul-de-Sac, plus there is NO HOA! Bonus, 2 car attached garage plus 2 off street parking spots. This home is divinely located near the Garden Acres Park and a short distance to McIntocsh Lake, shopping, dining & grocery.
- Type:
- Townhouse
- Sq.Ft.:
- 1,200
- Status:
- Active
- Beds:
- 2
- Lot size:
- 0.03 Acres
- Year built:
- 2002
- Baths:
- 3.00
- MLS#:
- 3468651
- Subdivision:
- Meadowview West
ADDITIONAL INFORMATION
Welcome to this charming townhome in Longmont’s desirable Meadowview West community! Enter through a picturesque white picket fence into a private front yard with a lovely patio space, perfect for gardening or relaxing outdoors. Inside, you’re greeted by a bright, open floor plan on the main level, featuring vaulted ceilings, large windows, and a cozy gas fireplace in the living room. The dining room flows seamlessly into the kitchen, which boasts granite tile countertops, ideal for entertaining and everyday living. A convenient half bath is also on the main floor. On the second level, you’ll find a versatile bonus room, a spacious bedroom, and a full bathroom. The third floor hosts the primary bedroom suite, complete with dual walk-in closets and a private en-suite bath for your comfort and privacy. The unfinished basement offers ample storage space or room for future expansion and includes a laundry area and direct access to the attached 2-car garage. Surrounded by lush greenery and a peaceful ambiance, this home provides a cozy and private retreat while still feeling spacious thanks to its multi-level layout. Nearby trails include the Dry Creek Path, leading through landscaped parks and open space to shopping, and the Lykin’s Gulch trail, connecting to Golden Ponds, the fairgrounds, and Longmont’s extensive trail network. With its energy-efficient design, proximity to Boulder, Longmont, open spaces, bike trails, and all local amenities, this townhome is a wonderful blend of convenience and charm!
- Type:
- Townhouse
- Sq.Ft.:
- 1,050
- Status:
- Active
- Beds:
- n/a
- Lot size:
- 0.04 Acres
- Year built:
- 1984
- Baths:
- MLS#:
- 4444541
- Subdivision:
- Southridge
ADDITIONAL INFORMATION
Rare Townhouse with No HOA, private back yard/ patio and backs to greenbelt for even more privacy! There's a lot of new in this fantastic well cared for home- brand new furnace, all new flooring and paint throughout home- New kitchen appliances, new Impact resistance roof. (with transferrable warranty) Living room flows right into your eat-in kitchen with real hardwood floors. Private fenced yard with garden beds and patio for those summer cookouts! Backyard also has 220v for a hot tub should you want to add one! Spacious 2 car garage with attached Utility/ Laundry space. Great location that backs to open space, and close proximity to Longmont Rec Center. This place is truly a gem- Make it yours today!
- Type:
- Other
- Sq.Ft.:
- 1,106
- Status:
- Active
- Beds:
- 2
- Year built:
- 2000
- Baths:
- 2.00
- MLS#:
- 1021148
- Subdivision:
- Meadowview
ADDITIONAL INFORMATION
Open House this Sunday 11/17 2:00PM-4:00PM. Enjoy easy living in this bright and peaceful 2 bed, 2 bath main level unit featuring an additional office nook. Filled with natural light, the open floor plan boasts a spacious living room, dining area that comfortably fits a table and chairs, an office space with a custom-built rolling bookshelf, and a striking kitchen with black granite counters, black fixtures and appliances, and two-toned black and cream cabinetry. The large island provides extra storage and an overhang for counter-height stools. A thoughtfully-designed split bedroom layout ensures privacy, with each bedroom having its own full bathroom. The primary bedroom includes two generously sized closets with sliding doors. Conveniently located between the bedrooms, the laundry room features additional storage and includes the washer and dryer. Surrounded by mature shade trees, enjoy the large, private, fully fenced yard with direct access to both the condo front door and the garage. Parks and multi-use paths wind throughout the neighborhood. Quick possession possible. Be in your new home for the holidays!
- Type:
- Condo
- Sq.Ft.:
- 1,106
- Status:
- Active
- Beds:
- 2
- Year built:
- 2000
- Baths:
- 2.00
- MLS#:
- IR1021148
- Subdivision:
- Meadowview
ADDITIONAL INFORMATION
Open House this Sunday 11/17 2:00PM-4:00PM. Enjoy easy living in this bright and peaceful 2 bed, 2 bath main level unit featuring an additional office nook. Filled with natural light, the open floor plan boasts a spacious living room, dining area that comfortably fits a table and chairs, an office space with a custom-built rolling bookshelf, and a striking kitchen with black granite counters, black fixtures and appliances, and two-toned black and cream cabinetry. The large island provides extra storage and an overhang for counter-height stools. A thoughtfully-designed split bedroom layout ensures privacy, with each bedroom having its own full bathroom. The primary bedroom includes two generously sized closets with sliding doors. Conveniently located between the bedrooms, the laundry room features additional storage and includes the washer and dryer. Surrounded by mature shade trees, enjoy the large, private, fully fenced yard with direct access to both the condo front door and the garage. Parks and multi-use paths wind throughout the neighborhood. Quick possession possible. Be in your new home for the holidays!
- Type:
- Single Family
- Sq.Ft.:
- 1,846
- Status:
- Active
- Beds:
- 3
- Lot size:
- 0.1 Acres
- Year built:
- 1997
- Baths:
- 3.00
- MLS#:
- IR1021124
- Subdivision:
- Wolf Creek Filing 1
ADDITIONAL INFORMATION
For someone wanting to establish roots in an affordable, spacious, recently updated in this neighborhood, this is it! This home is priced to sell. Don't miss out on this opportunity in the desirable Wolf Creek neighborhood with its wide street and mature landscaping. It is zoned to the highly rated St. Vrain Valley School District and is located close to many amenities. There are two spacious living areas including open concept kitchen and dining. This kitchen has bright new quartz counters and a beautiful, tiled floor. Eat in or outside on the large deck among the mature trees and the open space behind. This home has plenty of room for everyone. A separate laundry room and full basement allows for more growth or entertainment. Call Listing agent for a private showing.
- Type:
- Condo
- Sq.Ft.:
- 997
- Status:
- Active
- Beds:
- 2
- Year built:
- 1997
- Baths:
- 2.00
- MLS#:
- 9104241
- Subdivision:
- Villas At Parkcrest
ADDITIONAL INFORMATION
Home, sweet home! Modern style meets comfort in this charming unit in the desirable Villas at Park Crest Condominium. This gem is situated on the private 3rd floor and provides a sense of seclusion. The inviting interior showcases tons of natural light, new neutral paint, LVP flooring throughout the common areas, and plush carpet in bedrooms. PLUS! New Champion windows with a transferable warranty, a 2024 hot water heater, and a newer AC unit for year-round comfort. If entertaining is on your mind, you'll love the perfectly flowing living & dining room paired with a fireplace for chilly nights and vaulted ceilings that add to the spacious feel! The impressive kitchen boasts 2-year-old stainless steel appliances and ample cabinetry with pull-out drawers. The stackable washer and dryer is just over a year old and conveniently located near the kitchen and dining area. The primary bedroom has a full bathroom for added comfort. The second bedroom is spacious and offers abundant light with two large windows. Need space for relaxing after a busy day? The cozy balcony awaits you with mountain views! The unit has a detached 1-car garage and plenty of community parking for added convenience. The location is pristine, with easy access to everything Longmont offers, including fantastic parks, trails, schools, restaurants, shops, and the vibrant downtown area. With a nearby bus stop and quick access to major routes like Hwy 287, Hwy 66, & I-25, commuting and travel are a breeze. Don't miss this impeccably maintained single-level condo unit!
$299,999
50 19th 84 Ave Longmont, CO 80501
- Type:
- Other
- Sq.Ft.:
- 997
- Status:
- Active
- Beds:
- 2
- Year built:
- 1997
- Baths:
- 2.00
- MLS#:
- 9104241
- Subdivision:
- Villas At Parkcrest
ADDITIONAL INFORMATION
Home, sweet home! Modern style meets comfort in this charming unit in the desirable Villas at Park Crest Condominium. This gem is situated on the private 3rd floor and provides a sense of seclusion. The inviting interior showcases tons of natural light, new neutral paint, LVP flooring throughout the common areas, and plush carpet in bedrooms. PLUS! New Champion windows with a transferable warranty, a 2024 hot water heater, and a newer AC unit for year-round comfort. If entertaining is on your mind, you'll love the perfectly flowing living & dining room paired with a fireplace for chilly nights and vaulted ceilings that add to the spacious feel! The impressive kitchen boasts 2-year-old stainless steel appliances and ample cabinetry with pull-out drawers. The stackable washer and dryer is just over a year old and conveniently located near the kitchen and dining area. The primary bedroom has a full bathroom for added comfort. The second bedroom is spacious and offers abundant light with two large windows. Need space for relaxing after a busy day? The cozy balcony awaits you with mountain views! The unit has a detached 1-car garage and plenty of community parking for added convenience. The location is pristine, with easy access to everything Longmont offers, including fantastic parks, trails, schools, restaurants, shops, and the vibrant downtown area. With a nearby bus stop and quick access to major routes like Hwy 287, Hwy 66, & I-25, commuting and travel are a breeze. Don't miss this impeccably maintained single-level condo unit!
- Type:
- Single Family
- Sq.Ft.:
- 2,949
- Status:
- Active
- Beds:
- 4
- Lot size:
- 0.13 Acres
- Year built:
- 1996
- Baths:
- 4.00
- MLS#:
- IR1021251
- Subdivision:
- Watersong At Creekside
ADDITIONAL INFORMATION
Welcome to this stunning 4-bedroom, 4-bathroom home nestled in the highly sought-after Watersong community. Designed for both comfort and style, this home boasts an open-concept layout and wood floors throughout. The spacious living room flows into the dining room and the well equipped kitchen areas-perfect for hosting gatherings or enjoying everyday life. The kitchen is a dream, featuring an island with a cook top, endless countertops and ample storage for all your culinary needs. Each generously sized bedroom offers a peaceful retreat, with the luxurious primary suite providing a beautiful bathroom and a walk-in closet. Step outside to your private patio-an ideal spot for relaxing or entertaining guests. With an oversized two-car garage for added convenience and a prime location near parks, schools, shopping, and dining, this home is the perfect blend of serenity and accessibility. Don't miss your chance to experience the best of Watersong living! The owners favorite thing about living in this home is the colony of finches and chickadees who live in the branches of the trees in the backyard. They sing choruses. They dance ballets and on cold, snowy days they fly wild & eat up all the seeds from her neighbor's feeder.
- Type:
- Condo
- Sq.Ft.:
- 1,826
- Status:
- Active
- Beds:
- 2
- Year built:
- 2000
- Baths:
- 4.00
- MLS#:
- IR1021105
- Subdivision:
- Riverbend At Mill Village Condos Lg
ADDITIONAL INFORMATION
Spacious, immaculate and well-kept unit offers low-maintenance living in the perfect location, near major highways and streets, hospital, shopping and schools. Step out the front door, turn left, and enjoy the breathtaking views. Take a walk around the quiet neighborhood and trails, use the clubhouse amenities, including exercise area, and summertime pool. Enjoy the spacious living area with cozy fireplace and private patio, or stretch out in the professionally finished basement, complete with 3/4 bath. There is plenty of room to convert part of basement into an extra bedroom. There are 2 bedrooms and 2 baths upstairs, as well as laundry with included washer/dryer. 1 car detached garage for parking or extra storage. HOA covers all exterior maintenance, including lawn care, so no stress about mowing or watering!!
$360,000
2112 Meadow Court Longmont, CO 80501
- Type:
- Townhouse
- Sq.Ft.:
- 1,603
- Status:
- Active
- Beds:
- 3
- Year built:
- 1993
- Baths:
- 3.00
- MLS#:
- IR1020997
- Subdivision:
- Madison Park Townhouses-lg
ADDITIONAL INFORMATION
3 Bedroom Townhome with attached 2 car garage. Has an open floor plan and vaulted ceilings in living room. Loft and 2 bedrooms upstairs and 1 bedroom downstairs. Close to bus route and shopping. New flooring and paint throughout. There is an electronic roll down security door for the sliding glass door, switch is next to the door. All information deemed reliable, buyers to verify.
$754,900
148 Baylor Way Longmont, CO 80503
- Type:
- Single Family
- Sq.Ft.:
- 3,208
- Status:
- Active
- Beds:
- 5
- Lot size:
- 0.23 Acres
- Year built:
- 1974
- Baths:
- 3.00
- MLS#:
- IR1021729
- Subdivision:
- Longmont Estates
ADDITIONAL INFORMATION
Wonderful Longmont Estates Home on a very large lot. This is a beautifully maintained home, with mountain views, nestled on a quiet cul-de-sac. This Home offers numerous upgrades. The very large primary bedroom includes a remodeled full bath. The kitchen has a been recently remodeled. Wood flooring. Newer central air conditioning, furnace, roof and windows. The spacious master suite includes a nice sitting area/retreat and a full bath. A main-floor fifth bedroom next to hall bath provides flexible use as a home office or guest bedroom, there is also the possibilty to convert the area into a Casita. All bedrooms conform. Enjoy the warmth of a family room fireplace and the convenience of a very large main-level laundry room. The finished basement provides additional living space for recreation or entertainment or possible more bedrooms. Two car garage with extra space for a work area. Outside, behind fence RV area offers useful additional storage/parking, and the park-like backyard has a beautiful flagstone wall that enhance's the wonderful outdoor entertaining area, it makes for a perfect retreat from the hustle and bustle. Located close to schools. This home is a must-see! Call to tour your next home.
$4,650,000
9402 Crystal Lane Longmont, CO 80503
- Type:
- Single Family
- Sq.Ft.:
- 9,538
- Status:
- Active
- Beds:
- 5
- Lot size:
- 5.57 Acres
- Year built:
- 2001
- Baths:
- 6.00
- MLS#:
- IR1020986
- Subdivision:
- Meadow Green Farm
ADDITIONAL INFORMATION
Experience gated, waterfront living at its very best in this stunning showplace featuring huge mountain views, expansive interiors and a bucolic water-front location on 5.57 verdant acres on Boulder County's Crystal Lake. Inside this beautifully remodeled residence, ceilings soar above rich hardwood floors and elegant millwork, while oversized windows frame magnificent vistas in every direction. A covered porch and gracious foyer open to the home's show stopping curved staircase, creating a dramatic first impression. The spectacular kitchen awaits your next culinary achievement with rows of custom cabinetry, granite countertops, and upscale stainless steel appliances. The massive center island is perfect for casual dining. A home office, family room and large laundry room add convenience to the first floor. Outside, lush lawns, towering trees, and meticulously curated gardens stretch to the shores of Crystal Lake. Entertain on the large patio or enjoy a peaceful cup of coffee in the charming gazebo. The outdoor firepit is the perfect setting for stargazing, or head down to the lake for swimming, kayaking, paddleboarding and fishing. With 5.57 acres all to yourself, you'll never lack peace, privacy and room to roam. The updated main-floor owner's suite boasts tray ceilings, a warm fireplace, walk-in closets and mesmerizing views. In the en suite spa bathroom, discover a custom clawfoot tub, oversized walk-in shower and waterfall vanity. Luxurious accommodations continue with a first-floor secondary suite and two more en suite bedrooms upstairs, both with a private balcony. The lower level features a gym, storage and utility rooms and a separate guest suite with private entrances. The home features two flanking oversized two-bay garages for storing both the daily drivers and the weekend toys. Enjoy privacy and exclusivity at this unrivaled Crystal Lane retreat, just 10 minutes from Longmont amenities and 30 minutes from Downtown Boulder.
- Type:
- Single Family
- Sq.Ft.:
- 3,000
- Status:
- Active
- Beds:
- 3
- Lot size:
- 0.12 Acres
- Year built:
- 2000
- Baths:
- 3.00
- MLS#:
- IR1021008
- Subdivision:
- Spring Valley
ADDITIONAL INFORMATION
Discover one of the best lots in this exclusive patio home community, perfectly positioned for privacy and entertaining. The newly added, maintenance-free covered deck offers peaceful views of Ute Creek Golf Course's 11th green and Longs Peak. This gorgeous ranch-style home boasts an open and efficient floor plan, ideal for modern living. The open kitchen features beautiful wood floors, lots of cabinets, hard-surface countertops, pendant lighting, and a walk-in pantry, all flowing seamlessly into the gas fireplace-accented family room and formal dining area-perfect for still taking in the stunning views. The spacious primary suite includes a sitting area, luxurious 5-piece bath, and walk-in closets, while the second en-suite bedroom offers flexibility for a study or guest room. Energy-efficient upgrades include brand new triple-pane windows and custom blinds on main floor plus 2018 97% Efficient Furnace, AC and Humidifier and 2020 50 Gallon Water Heater. The main floor laundry room is well-equipped with a wash sink and folding station. The finished basement is perfect for entertaining, with a large recreation room, third bedroom, full bath, and a cozy family room wired for surround sound, plus a wet bar for hosting. Additional highlights include a 2-car garage with a workbench and bike lift, plus new concrete front sidewalk and covered porch plus hand railing. Maintenance-free living with Stone and Stucco exterior and the HOA manages lawn care and snow removal. 2018 New Roof. Chair lift included. Radon system installed. Don't miss this rare patio home offering!!
$699,000
131 Baylor Drive Longmont, CO 80503
- Type:
- Single Family
- Sq.Ft.:
- 2,064
- Status:
- Active
- Beds:
- 3
- Lot size:
- 0.2 Acres
- Year built:
- 1973
- Baths:
- 3.00
- MLS#:
- IR1020895
- Subdivision:
- Longmont Estates
ADDITIONAL INFORMATION
The gem of the west side! FULLY REMODELED, TURN KEY home in a PRIME location, walkable to Longmont Estates Elementary, Westview Middle & Lake McIntosh! Step into the open living room/kitchen perfect for entertaining w/ large center island. New quartz counters, stylish backsplash & stainless appliances. Upper level includes sunny master w/ beautiful private bath, 2 more beds & hall bath. Huge lower level offers large rec room, fireplace & flex space. Relax on the covered patio that picks up mountain views! NEW: ROOF, FURNACE, AC, WINDOWS, DRIVEWAY, DOORS, FLOORING, INT. & EXT. PAINT
$775,000
809 Bross Street Longmont, CO 80501
- Type:
- Single Family
- Sq.Ft.:
- 1,951
- Status:
- Active
- Beds:
- 4
- Lot size:
- 0.17 Acres
- Year built:
- 1910
- Baths:
- 3.00
- MLS#:
- IR1020917
- Subdivision:
- Longmont O T
ADDITIONAL INFORMATION
This charming bungalow, situated on a picturesque street across from Roosevelt Park, offers a lifestyle filled with community events, concerts, a rose garden, and even a seasonal ice rink. Just a short walk away, Thompson Park provides a perfect space to stroll with your dog, while Sunset Golf Course and Sunset Pool are also nearby for recreation. Inside, the home boasts an open-concept layout with beautiful wood floors. The dining and living rooms flow seamlessly into the kitchen, featuring unique concrete countertops, elegant white cabinetry, and abundant storage. The primary suite offers a private ensuite, with three additional bedrooms conveniently located on the main level along with updated bathrooms. The lower level adds versatility, serving as a family room, junior suite, or office space, leading out to a deep, private backyard shaded by mature trees. The oversized two-car garage provides ample room for both parking and creativity, with space for a workshop, studio, or remote office. Two additional sheds on the property offer storage for lawn equipment and outdoor gear. Just three blocks from Main Street, you'll have easy access to local breweries, shops, and ice cream parlors. The neighborhood is known for its beautiful tree-lined streets and welcoming neighbors, making this a truly special place to call home. Enjoy modern conveniences like the NextLight internet connection while savoring the charm of this well-maintained home on the sweet front porch swing. * Note Due to Coffman Street being under contract, the bus system is temporarily moved to Bross street for the next 6-8 months.
- Type:
- Single Family
- Sq.Ft.:
- 2,688
- Status:
- Active
- Beds:
- 4
- Lot size:
- 0.12 Acres
- Year built:
- 1994
- Baths:
- 3.00
- MLS#:
- IR1020931
- Subdivision:
- Meadowlark 5
ADDITIONAL INFORMATION
Stunning remodeled ranch home is impressive! Xeriscaped curb appeal w/sandstone boulders & planting beds in front yard. Over $200K in upgrades! Quality designer finishes & features make this home stand apart from the rest! Impressive upgrades include: new hail-resistant roof, gutters w/mesh leaf guard covers, alder wood interior doors, molding & trim, gorgeous Dura Supreme cabinetry, hickory wood, plank tile, laminate flooring & Zelliger Moroccan tile. Every detail has been thoughtfully planned & designed. Updated baths, Window World windows & patio door, all interior & exterior lights, switches & plugs & upgraded Sherwin Williams paint. Covered front porch is the perfect place to sit back & take a break. Feel the ambiance as you enter this amazing home w/its pleasant color palette. Spacious main floor office for work at home or library. Main living area features soaring ceilings for added height. Generous living room is central to the open floor plan and extends to the dining room (space for a large table when cabinets are removed). New kitchen is brilliant & functional w/solid surface Hi Mac counters, stainless steel appliances, plank tile flooring & Pelican RO Water Filtration System. A 30" refrigerator w/water & ice can be installed where current one is now. Trash cabinet can be replaced with a dishwasher. Bedroom 2, full bath & laundry room w/stackable washer & dryer, deep drawers w/soft close & folding counter are nearby. Private primary suite features a luxury bath w/oversized shower stall & large walk-in closet. Remodeled & permitted basement is a highlight! Large family room is ideal for a second TV space, crafts or rec room. 2 add'l bedrooms (w/egress windows), half bath (shower can be added) & storage. Lovely landscaping w/drip system. Serene backyard w/private deck, patio, mature trees, shrubs & planting beds. 2-car garage can hold a full-size truck. Also included is 30 amp service for R/V. Don't miss this gem!
Open House:
Friday, 11/29 11:00-1:00PM
- Type:
- Condo
- Sq.Ft.:
- 1,845
- Status:
- Active
- Beds:
- 2
- Year built:
- 2013
- Baths:
- 2.00
- MLS#:
- IR1020919
- Subdivision:
- Villas At Pleasant Valley
ADDITIONAL INFORMATION
Beautiful lock-n-leave patio home in the Villas at Pleasant Valley - the feel of a spacious single-family home within a well maintained and low maintenance neighborhood! Rarely available Canterbury model is the largest single level in the complex. The stylish kitchen features loads of counter space, custom copper sink, upgraded slate GE Cafe appliances including a five burner gas stove. Enjoy the light filled sunroom AND a spacious office - not many of these units have both. Light and bright primary suite offers updated shower, dual sinks and large walk-in closet. Cozy up to the fireplace in the winter, and lounge on your huge and private covered front patio in the summer. Storage is abundant throughout including a generous storage closet off the laundry area, overhead storage in the garage and a large pantry in the kitchen. South facing driveway is wonderful for winter snow melt and the well managed HOA includes excellent amenities: outdoor pool, clubhouse, and a small fitness center. Nearby conveniences include Ute Creek Golf Course, shopping, trails and Union Reservoir. Come by and take a look at the Open House this Sunday, 11pm-1 pm.
Open House:
Friday, 11/29 6:00-8:00PM
- Type:
- Other
- Sq.Ft.:
- 1,845
- Status:
- Active
- Beds:
- 2
- Year built:
- 2013
- Baths:
- 2.00
- MLS#:
- 1020919
- Subdivision:
- Villas at Pleasant Valley
ADDITIONAL INFORMATION
Beautiful lock-n-leave patio home in the Villas at Pleasant Valley - the feel of a spacious single-family home within a well maintained and low maintenance neighborhood! Rarely available Canterbury model is the largest single level in the complex. The stylish kitchen features loads of counter space, custom copper sink, upgraded slate GE Cafe appliances including a five burner gas stove. Enjoy the light filled sunroom AND a spacious office - not many of these units have both. Light and bright primary suite offers updated shower, dual sinks and large walk-in closet. Cozy up to the fireplace in the winter, and lounge on your huge and private covered front patio in the summer. Storage is abundant throughout including a generous storage closet off the laundry area, overhead storage in the garage and a large pantry in the kitchen. South facing driveway is wonderful for winter snow melt and the well managed HOA includes excellent amenities: outdoor pool, clubhouse, and a small fitness center. Nearby conveniences include Ute Creek Golf Course, shopping, trails and Union Reservoir. Come by and take a look at the Open House this Sunday, 11pm-1 pm.
$675,000
816 Grant Street Longmont, CO 80501
- Type:
- Single Family
- Sq.Ft.:
- 1,840
- Status:
- Active
- Beds:
- 3
- Lot size:
- 0.19 Acres
- Year built:
- 1956
- Baths:
- 2.00
- MLS#:
- IR1020886
- Subdivision:
- Broadview
ADDITIONAL INFORMATION
MIdcentury modern brrick home in the heart of Old Town Longmont. Open floor plan with spacious living area boasting beautiful hardwood flooring wrout iron railing, and many windows. Enjoy dining looking onto large fenced back yard with alley access. Large gate opens up to back yard to park boat or RV. Upper level has two spacious bedrooms with hardwood flooring and main bath. LOwer level has flex room for 3rd bedroom or family room/study and large laundry room with outdoor access. You will love the detached brick garage garage opening ontpo alley. Efficient hot water heat radiant heat , but with central air. No Hoa so bring your chickens, boats, and RVS. Walk to downtown amenitiies. For more info visit the property website.
$645,000
1110 Hover Street Longmont, CO 80501
- Type:
- Single Family
- Sq.Ft.:
- 2,722
- Status:
- Active
- Beds:
- 3
- Lot size:
- 0.32 Acres
- Year built:
- 1996
- Baths:
- 2.00
- MLS#:
- IR1020870
- Subdivision:
- N/a
ADDITIONAL INFORMATION
You've always been curious, now is your chance to see Longmont's "Train Mailbox House" perched along Hover Rd. This charming 3-bedroom, 2-bath home offers 1,822 square feet of living space on a .32-acre lot, and so much more. The homes unique and custom built design features five decks-two upper, two lower, and one sub-level-ideal for enjoying the outdoors. The oversized two-car garage provides great auto storage and the oversized sheds/outbuildings provide for options such as storage, a shop, crafting and much more. The main floor has two bedrooms, full bathroom, and an inviting living room with wood-burning fireplace. Wood beams and logs give the living area a warm, rustic feel. The kitchen and dining area feature stained wood shiplap, and the dining room opens to a covered lower deck with views of the landscaped backyard. The private upper level is home to the spacious primary bedroom, featuring abundant space and access to a covered west facing deck. It includes two walk-in closets, one leading to a large walk-in attic. The en-suite bathroom has a jetted tub, separate shower, double sinks, and a bay window, offering comfort and style. A full, unfinished basement provides plenty of potential for future expansion, the third 3/4 bathroom has already been started for you! Outside, the property is fully landscaped and includes two storage buildings-one with electricity serving as a workshop and another as a garden shed. Recent updates over the last 11 years include a new roof, central air conditioning, and windows in 2023, along with a furnace, tankless water heater, and mini-split system for the primary bedroom in 2021. The kitchen was updated with new counters, sink, faucet, and cabinet doors. Additional improvements include an extended driveway, new gutters, and updated landscaping. This well-maintained home offers modern amenities and a peaceful setting, perfect for both relaxation and entertaining.
Open House:
Friday, 11/22 8:00-7:00PM
- Type:
- Single Family
- Sq.Ft.:
- 2,022
- Status:
- Active
- Beds:
- 3
- Lot size:
- 0.16 Acres
- Year built:
- 2004
- Baths:
- 3.00
- MLS#:
- 3376448
- Subdivision:
- Countryside Sub
ADDITIONAL INFORMATION
Seller may consider buyer concessions if made in an offer. Welcome to this newly refreshed home, boasting a modern neutral color paint scheme. The living room is accentuated by a cozy fireplace, perfect for relaxing evenings. The kitchen is a picture of modern elegance; it features an accent backsplash that pops against the shine of all stainless-steel appliances. Retreat to the primary bathroom featuring double sinks for convenience. The fresh interior paint and partial flooring replacement add to the home's overall appeal. Outside, enjoy a private patio and a fenced in backyard, ideal for outdoor entertaining. This home is a must-see, offering a blend of comfort and style..
Andrea Conner, Colorado License # ER.100067447, Xome Inc., License #EC100044283, [email protected], 844-400-9663, 750 State Highway 121 Bypass, Suite 100, Lewisville, TX 75067

The content relating to real estate for sale in this Web site comes in part from the Internet Data eXchange (“IDX”) program of METROLIST, INC., DBA RECOLORADO® Real estate listings held by brokers other than this broker are marked with the IDX Logo. This information is being provided for the consumers’ personal, non-commercial use and may not be used for any other purpose. All information subject to change and should be independently verified. © 2024 METROLIST, INC., DBA RECOLORADO® – All Rights Reserved Click Here to view Full REcolorado Disclaimer
| Listing information is provided exclusively for consumers' personal, non-commercial use and may not be used for any purpose other than to identify prospective properties consumers may be interested in purchasing. Information source: Information and Real Estate Services, LLC. Provided for limited non-commercial use only under IRES Rules. © Copyright IRES |
Longmont Real Estate
The median home value in Longmont, CO is $550,000. This is lower than the county median home value of $739,400. The national median home value is $338,100. The average price of homes sold in Longmont, CO is $550,000. Approximately 60.93% of Longmont homes are owned, compared to 34.99% rented, while 4.09% are vacant. Longmont real estate listings include condos, townhomes, and single family homes for sale. Commercial properties are also available. If you see a property you’re interested in, contact a Longmont real estate agent to arrange a tour today!
Longmont, Colorado has a population of 98,789. Longmont is less family-centric than the surrounding county with 30.31% of the households containing married families with children. The county average for households married with children is 33.36%.
The median household income in Longmont, Colorado is $83,104. The median household income for the surrounding county is $92,466 compared to the national median of $69,021. The median age of people living in Longmont is 39.5 years.
Longmont Weather
The average high temperature in July is 89.1 degrees, with an average low temperature in January of 12.5 degrees. The average rainfall is approximately 14.8 inches per year, with 36.4 inches of snow per year.
