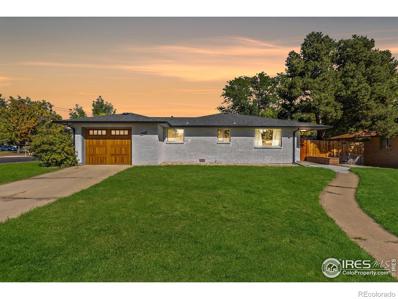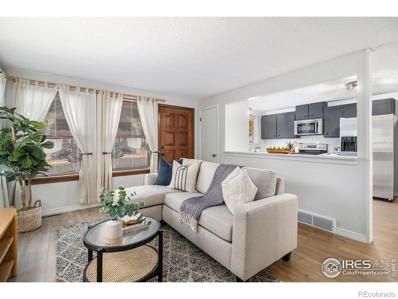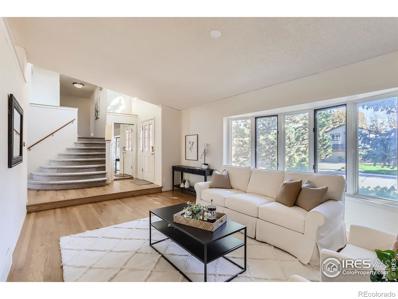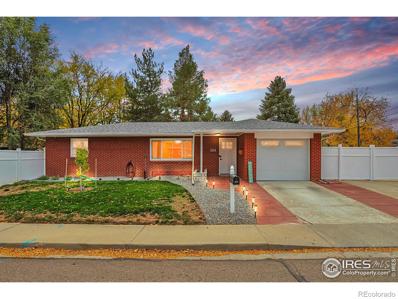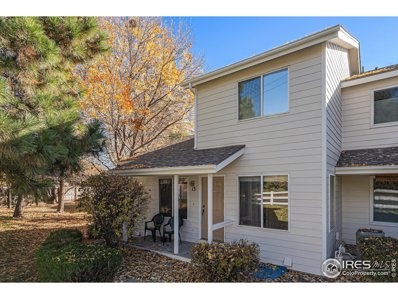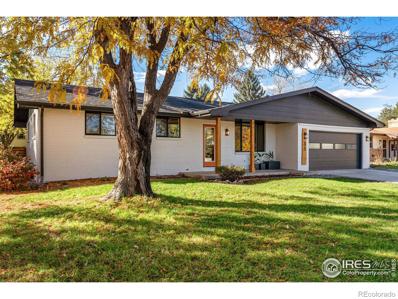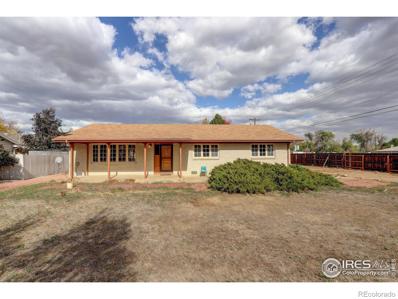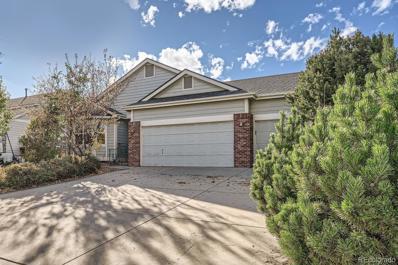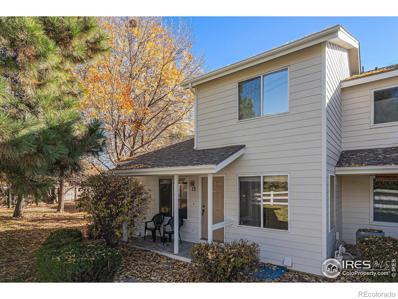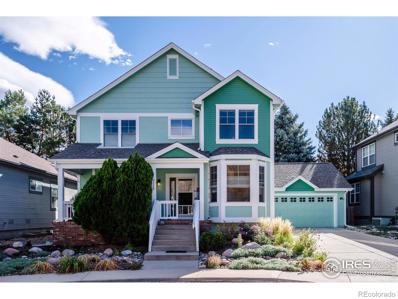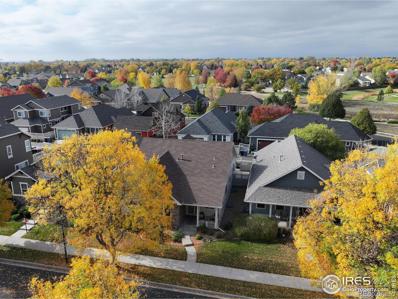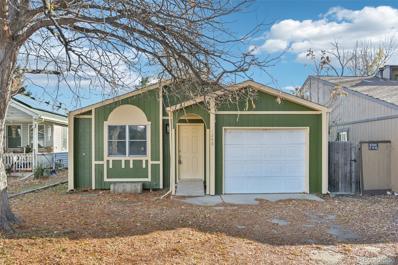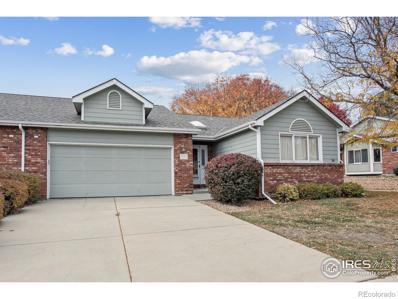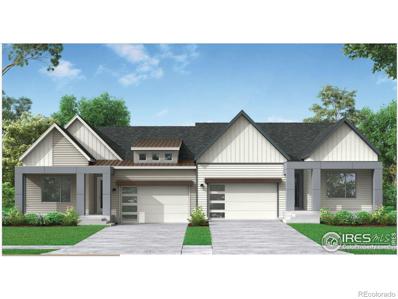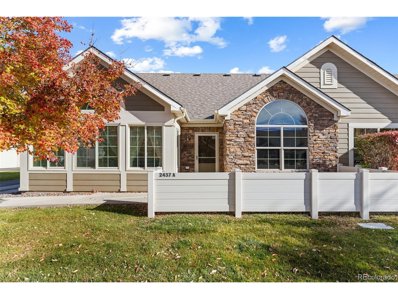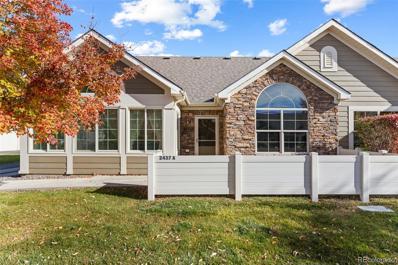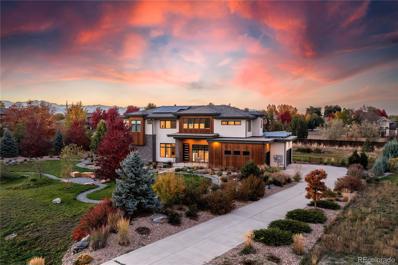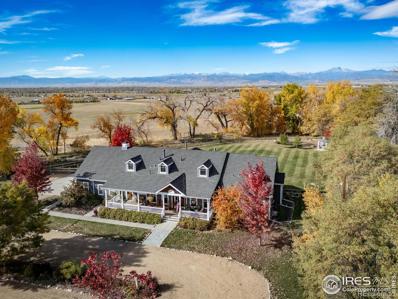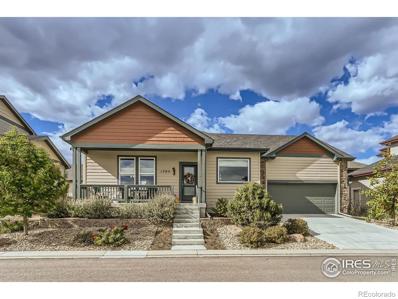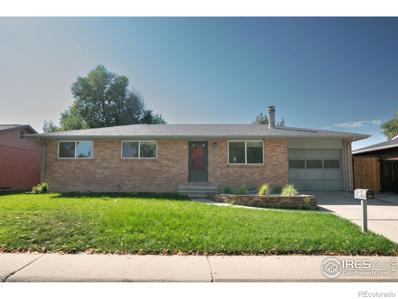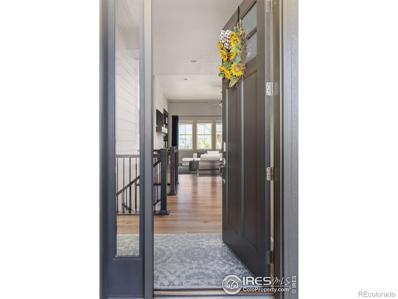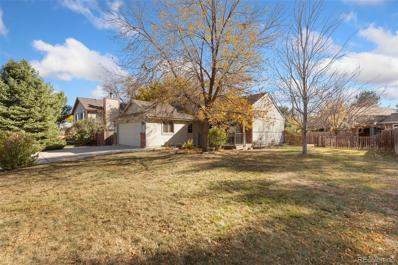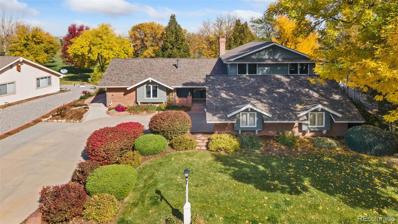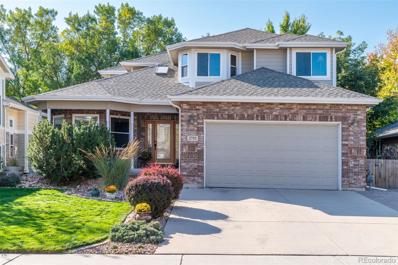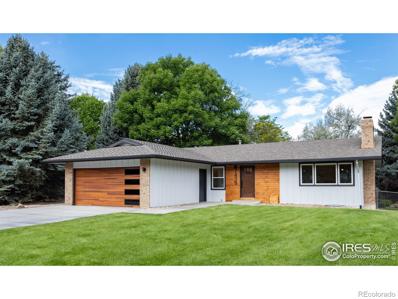Longmont CO Homes for Sale
- Type:
- Single Family
- Sq.Ft.:
- 1,404
- Status:
- Active
- Beds:
- 3
- Lot size:
- 0.18 Acres
- Year built:
- 1962
- Baths:
- 2.00
- MLS#:
- IR1022327
- Subdivision:
- Loomiller
ADDITIONAL INFORMATION
Welcome to 1248 Sumner St., Longmont-A Modern Haven in the Heart of Convenience! Resting on a charming corner lot just blocks from Loomiller Park, this beautifully renovated 3-bedroom, 2-bathroom ranch offers a seamless blend of style and functionality. With 1,404 square feet of thoughtfully designed living space, this home is a perfect sanctuary for both relaxation and entertainment. Step inside to discover a stunning open floor plan that radiates contemporary elegance. The modern kitchen is a chef's delight, featuring new quartz countertops, sleek cabinetry, and top-of-the-line stainless steel appliances. Stylish tile and wood flooring flow throughout the home, leading to a bright living area adorned with plentiful windows that bathe the space in natural light. Each bedroom is crafted with comfort and privacy in mind, while the bathrooms boast new fixtures and exquisite tile work, creating a spa-like atmosphere. The renovation extends beyond the aesthetics with practical updates including a new roof, windows, lighting, and even a fresh cement patio off the back-ideal for outdoor dining and gatherings. Slide open the glass door and step out to your private, fenced yard where leisure and relaxation await. Whether hosting a lively barbecue or enjoying a quiet morning coffee, this outdoor space is perfectly suited for any occasion. And an absolutely wonderful place for your furry friends with plenty of yard with a brand new sprinkler system. Located conveniently close to shopping, dining, and leisure, 1248 Sumner St. offers an ideal balance of peaceful residential living and easy access to urban amenities. This home isn't just a place to live-it's a lifestyle upgrade. Embrace the opportunity to own a turn-key property in a sought-after neighborhood of Longmont. 1248 Sumner St. is more than a home-it's your new beginning.
- Type:
- Single Family
- Sq.Ft.:
- 984
- Status:
- Active
- Beds:
- 2
- Lot size:
- 0.14 Acres
- Year built:
- 1974
- Baths:
- 1.00
- MLS#:
- IR1021567
- Subdivision:
- Range View Acres 2
ADDITIONAL INFORMATION
This updated brick ranch home is clean and move-in ready, perfect for a quick close! Located in the heart of Longmont, just a few minutes from Main Street. Inside, enjoy fresh paint, new flooring, and a modernized kitchen with new SS appliances, plus a washer and dryer for added convenience. The 2-car attached garage has access doors to the house and backyard. Step outside to a generous concrete patio in the fenced-in backyard, perfect for outdoor dining or gatherings. With its classic brick exterior and thoughtful updates, this home is ready for its next owner!!
- Type:
- Single Family
- Sq.Ft.:
- 2,852
- Status:
- Active
- Beds:
- 4
- Lot size:
- 0.26 Acres
- Year built:
- 1988
- Baths:
- 3.00
- MLS#:
- IR1021616
- Subdivision:
- Longmont Estate Greens
ADDITIONAL INFORMATION
Well priced home in Longmont Estate Greens. Enjoy mountain views & sunsets from 2 decks, balcony & patio. Open floor plan w/ wood floors on the main level. Large kitchen w/ island, nook and bay window. Master with vaulted ceilings, walk-in closet, jetted tub & balcony w/ mountain views. 4 bedrooms, 3 bath & 3 car garage. Large 4th bedroom ideal for guest suite or home office. Unfinished basement for future expansion. No HOA or Metro District. Walk to golf course, park, schools, and Lake McIntosh.
$600,000
1211 16th Avenue Longmont, CO 80501
- Type:
- Single Family
- Sq.Ft.:
- 2,150
- Status:
- Active
- Beds:
- 3
- Lot size:
- 0.15 Acres
- Year built:
- 1958
- Baths:
- 3.00
- MLS#:
- IR1021562
- Subdivision:
- Hutchins
ADDITIONAL INFORMATION
Beautifully updated, adorable brick ranch with a finished basement on a great lot in north central Longmont. With all new trim, paint, flooring, fixtures, all new bathrooms, quartz counters, backsplash, newer SS appliances and cabinetry, new garage door, blinds, built-in bookshelves, exterior fence, the list goes on! Large spaces and multiple living areas provide room for everyone. Expansive paved parking area for all your toys, or enough room for 5+ cars. Backyard area has room for seating, grassy area for kids and animals, built-in firepit and gardens. Live the way you want with no HOA, just west of Main and close to everything. Open House Sunday 11/3, 11:30-1:30.
$325,000
500 Lashley 13 St Longmont, CO 80504
- Type:
- Other
- Sq.Ft.:
- 1,532
- Status:
- Active
- Beds:
- 2
- Year built:
- 1996
- Baths:
- 1.00
- MLS#:
- 1021521
- Subdivision:
- Lashley Village
ADDITIONAL INFORMATION
***THIS PROPERTY QUALIFIES FOR A RATE DROP. CALL AGENT TO LEARN MORE***Desirable end unit townhome style condo in a quiet and serene neighborhood. Brand new carpet throughout.Step up to the welcoming front porch, surrounded by mature trees that provide shade and privacy. As you enter, you'll be greeted by a bright, open floor plan that effortlessly connects the living, dining, and kitchen areas. Enjoy lots of natural light with tons of surrounding windows and vaulted ceilings. The kitchen is generously sized and equipped with ample cabinets to keep everything organized. Upstairs, find a large primary suite, with adjoining bath and a second, spacious bedroom. The unfinished basement offers versatility and additional space for storage or could also be used as an office/study, workout space or hobby room. An attached 2-car garage provides secure parking and additional storage.Enjoy hassle-free living with the Homeowners Association which includes Snow Removal,Lawn Care, Management, Common Utilities, Exterior Maintenance,Water/Sewer, and Hazard Insurance.
- Type:
- Single Family
- Sq.Ft.:
- 2,269
- Status:
- Active
- Beds:
- 4
- Lot size:
- 0.18 Acres
- Year built:
- 1971
- Baths:
- 3.00
- MLS#:
- IR1021545
- Subdivision:
- Longmont Estates
ADDITIONAL INFORMATION
Beautifully renewed and reimagined ranch in one of Longmont's most popular neighborhoods! All new kitchen, baths, floors, and interior/exterior paint, with contemporary, calming touches. Modern shaker cabinetry, quartz countertops, and a kitchen island brighten up the space throughout. Don't forget the biggies - furnace, AC, roof, and windows have all been updated. Basement has been completely finished with rec room, bedroom, full bath and all new carpet. This is a turnkey gem in a premium location, with highly rated Longmont Estates Elementary at the end of the street, and a quick walk from the front door to parks, playgrounds, Westview Middle School, and McIntosh Lake. Or hop in the car for easy access to north Boulder, Left Hand Canyon, Lyons, and the mountains beyond. Along with the 2-car garage, additional parking outside is ready for your RV, boat, or other adventure ride. Don't miss the bonus room off the garage, perfect for home office or workshop, with a door to the covered patio and big backyard with new fence. Home warranty included.
$475,000
1624 17th Avenue Longmont, CO 80501
- Type:
- Single Family
- Sq.Ft.:
- 2,078
- Status:
- Active
- Beds:
- 3
- Lot size:
- 0.4 Acres
- Year built:
- 1969
- Baths:
- 3.00
- MLS#:
- IR1021494
- Subdivision:
- Mcnevin
ADDITIONAL INFORMATION
Welcome to this spacious traditional ranch style home situated on an approximate 17,282 sq. ft. corner lot. This home features three bedrooms, two bathrooms, and a flex room that could be used as an office, family room or workout area. Two car attached garage with a covered patio area that could be used for boat storage and plenty of parking area for your RV and there is no HOA. The backyard is enclosed with wood fencing and features a large garden area, and a smaller storage shed. This well cared for home interior was recently repainted and is priced to allow for your personal updating choices. Located close to schools, hospital and shopping. Come take a look at this lovely property and see the possibilities to make this home a place to call home!
- Type:
- Single Family
- Sq.Ft.:
- 2,076
- Status:
- Active
- Beds:
- 3
- Lot size:
- 0.2 Acres
- Year built:
- 2000
- Baths:
- 2.00
- MLS#:
- 3786323
- Subdivision:
- Canterbury Pointe
ADDITIONAL INFORMATION
Functional living with flow! Excellent location just 1 mile from McIntosh Lake. This home offers an open floor plan, high ceilings, spacious living areas, and abundant natural light. Featuring main-floor living, plenty of storage, a kitchen with an eating area, dining room, and a gas fireplace. Large primary suite with remodeled 5-piece bath and walk-in closet. 3-car garage. Large fenced backyard with newer artificial turf offers low-maintenance landscaping and room for pets. New AC and newer roof. Home currently is equipped with ADA accessible features, such as wheelchair lift in garage and walk-in tub in primary bath. Unfinished basement provides opportunity for home gym, additional storage, or potential to finish and increase living area. Motivated sellers!
- Type:
- Condo
- Sq.Ft.:
- 1,532
- Status:
- Active
- Beds:
- 2
- Year built:
- 1996
- Baths:
- 1.00
- MLS#:
- IR1021521
- Subdivision:
- Lashley Village
ADDITIONAL INFORMATION
***THIS PROPERTY QUALIFIES FOR A RATE DROP. CALL AGENT TO LEARN MORE***Desirable end unit townhome style condo in a quiet and serene neighborhood. Brand new carpet throughout.Step up to the welcoming front porch, surrounded by mature trees that provide shade and privacy. As you enter, you'll be greeted by a bright, open floor plan that effortlessly connects the living, dining, and kitchen areas. Enjoy lots of natural light with tons of surrounding windows and vaulted ceilings. The kitchen is generously sized and equipped with ample cabinets to keep everything organized. Upstairs, find a large primary suite, with adjoining bath and a second, spacious bedroom. The unfinished basement offers versatility and additional space for storage or could also be used as an office/study, workout space or hobby room. An attached 2-car garage provides secure parking and additional storage.Enjoy hassle-free living with the Homeowners Association which includes Snow Removal,Lawn Care, Management, Common Utilities, Exterior Maintenance,Water/Sewer, and Hazard Insurance.
Open House:
Sunday, 11/24 2:30-4:30PM
- Type:
- Single Family
- Sq.Ft.:
- 2,825
- Status:
- Active
- Beds:
- 5
- Lot size:
- 0.11 Acres
- Year built:
- 1997
- Baths:
- 4.00
- MLS#:
- IR1021515
- Subdivision:
- Watersong At Creekside First Flg Lg
ADDITIONAL INFORMATION
2116 Springs Place is a delightful home steps away from Left Hand Creek and the LOBO trail. This amazing S Longmont location in the Watersong at Creekside neighborhood is a perfect combination of peaceful living and close access to many shops & amenities. This inviting home includes 4 bedrooms, 3 1/2 bath plus an office/study. There are numerous features and upgrades including a freshly painted exterior, all new energy efficient top down/bottom up windows, new Trex deck in 2018, newer kitchen appliances, updated smoke & CO2 detectors, newer garage door opener, EV level 2 charging outlet, new attic/whole house fan, newer carpet and quartz kitchen countertops as well as newer water heater and drip system in front yard. This home sits in a quiet cul-de-sac within a friendly neighborhood. Enjoy a quick walk to Ollin Farms for your fresh produce and you are just minutes away from parks, schools, and downtown Longmont. Experience the perfect blend of comfort and convenience in this charming Longmont property. Easy access to I -25, Boulder, Estes Park/Rocky Mtn Ntnl Park and points north.
- Type:
- Single Family
- Sq.Ft.:
- 2,656
- Status:
- Active
- Beds:
- 4
- Lot size:
- 0.1 Acres
- Year built:
- 2006
- Baths:
- 3.00
- MLS#:
- IR1021410
- Subdivision:
- Eastgate Fig 1, Shadow Grass
ADDITIONAL INFORMATION
Charming Patio Home in the heart of Longmont, a city known for its vibrant community and access to outdoor recreation. This home offers the perfect blend of low-maintenance living and modern comfort, ideal for those who want the benefits of a detached home without the hassle of extensive upkeep. Home warranty included, too, for peace of mind. EV-ready garage with installed Charger. Situated on a tree-lined street just a block from a neighborhood park and close to Union Reservoir, this property offers a peaceful setting while still being close to all that Longmont has to offer, from local shops to dining, and just a short drive to Boulder. Key Features: **4-bed+Office, 3-bath, 2-car garage. **Open-concept living room (with a cozy fireplace), connected to a gourmet kitchen featuring an eat-in island, brand new induction stove, top-of-the-line appliances, and beautiful granite countertops with new custom pull-out cabinets.**Separate dining room for entertaining. **Finished basement with an additional bedroom and family room, plus 872 sq ft of storage space. **South-facing covered back patio, perfect for enjoying your morning coffee or evening sunsets. **Alley access driveway with a south-facing orientation for easy snow melt in the winter. **Attached EV charger to complement a sustainable lifestyle. **Master suite with a 5-piece bath. **This home has been meticulously cared for, with a new water heater installed in 2017 a new roof in 2018, professionally replaced window glass and more- with Home Warranty for peace of mind. **Plus, enjoy worry-free living with lawn care and snow removal included for just $155 per month, leaving you more time to enjoy the outdoors and all that Longmont has to offer. Don't miss the opportunity to make this your home in one of Colorado's most desirable cities! Call to schedule a showing today!
- Type:
- Single Family
- Sq.Ft.:
- 1,412
- Status:
- Active
- Beds:
- 4
- Lot size:
- 0.13 Acres
- Year built:
- 1982
- Baths:
- 2.00
- MLS#:
- 3202713
- Subdivision:
- Meadowridge
ADDITIONAL INFORMATION
Welcome to this spacious beautifully updated 4-bedroom, 2-bathroom home situated in the peaceful Meadow-ridge neighborhood. Every inch of this home has been thoughtfully remodeled, making it completely move-in ready and perfect for your next chapter! Including brand new kitchen appliances, Luxury LTV flooring, fully remodeled bathrooms with modern fixtures and finishes, new carpet and paint. Not only does this home boast luxurious updates, but it’s also conveniently located near parks, schools, shopping, and dining, with easy access to Boulder and Denver. The fully finished basement offers abundant space for entertaining, family activities, or even a home office, with endless potential to make it your own. Don’t miss your chance to make this exceptional property your new home—schedule your showing today!
$495,000
1533 Tulip Court Longmont, CO 80501
- Type:
- Multi-Family
- Sq.Ft.:
- 1,768
- Status:
- Active
- Beds:
- 3
- Lot size:
- 0.09 Acres
- Year built:
- 1993
- Baths:
- 2.00
- MLS#:
- IR1021400
- Subdivision:
- West Point Village
ADDITIONAL INFORMATION
**Professional photos coming soon** Welcome to this bright and inviting ranch-style paired home, ideally situated in a vibrant 55+ community. Step inside to a sun-drenched main floor, where abundant windows and skylights fill the space with natural light. The home features a cozy gas fireplace perfect for those chilly Colorado winters, and an expansive enclosed sunroom-a versatile space for relaxing, reading, or hobbies. Additionally, the comfortable primary suite is complete with a spacious walk-in closet and private bath. Step outside to the back patio, perfect for BBQs and enjoying the beautiful Colorado outdoors. For those needing extra storage or future expansion, the large unfinished basement provides ample room to customize to your needs. Enjoy the convenience of a two car garage and maintenance-free living, as the HOA takes care of lawn care, snow removal, exterior maintenance, and hazard insurance- leaving you free to enjoy your new home and community. Move-in ready and waiting for you to make it your own, this home is the perfect blend of comfort, convenience, and style!
- Type:
- Condo
- Sq.Ft.:
- 1,659
- Status:
- Active
- Beds:
- 3
- Year built:
- 2023
- Baths:
- 2.00
- MLS#:
- IR1021384
- Subdivision:
- West Grange
ADDITIONAL INFORMATION
Welcome to the convenience of single level living in this well-designed, low maintenance MODERN FARMHOUSE duplex on the west side of the neighborhood. The fluid floorplan has 3 bedrooms on the main level with central kitchen/dining/living room. Enjoy quartz countertops, large kitchen island, KitchenCraft cabinetry & single bowl stainless steel undermount sink in the kitchen. Wide plank vinyl flooring, 8-foot 3-panel painted white doors in common areas, Cosmo gas fireplace in the living room, and back patio trellis are just a few of the luxury features you'll find in this home. Owner's entry with maple bench & hooks opens to 2-car garage. Included features include A/C & Navian tankless water heater. Potential to finish lower level with additional bedrooms, full bathroom, & rec room. Built by longtime, local award-winning builder, Markel Homes. Energy Star certified.
- Type:
- Other
- Sq.Ft.:
- 1,688
- Status:
- Active
- Beds:
- 2
- Year built:
- 2007
- Baths:
- 2.00
- MLS#:
- 8561705
- Subdivision:
- The Villas at Pleasant Valley
ADDITIONAL INFORMATION
This is your chance if you have been waiting to live in the Villas at Pleasant Valley. Now is your chance to own this elegant patio home. Enter this fully main-floor home and enjoy the flooding light pouring through the vast windows. Open concept for the most inviting gatherings. Kitchen is spacious for all the friends and family to hang out while entertaining. Cabinets and pantry that boast plenty of storage space. Spill out into the large living/family room area with plenty of space for comfy furniture. Warm up next to the inviting fireplace on those cold winter nights. The bright, cozy sunroom is perfect for a separate dining room or to chill out and read a great book. The second bedroom is perfect for a guest room, next to the 2nd full bathroom. The office is spacious and could be a 3rd guest room with no closet to host guests for too long. The primary bedroom is vast with room for larger furniture. Generous primary bathroom and walk-in closet. The front porch is the perfect retreat to sip your morning coffee or evening glass of wine and a chance to chat with the neighbors as they stroll around. Just steps from the clubhouse and pool. This community is close to shopping, trails, Ute Creek golf course, and easy access to town or out to the highway. Big storage room next to the laundry area. The 2 car garage also has an attic for all your seasonal items. Come see it today! Home is virtually staged.
- Type:
- Condo
- Sq.Ft.:
- 1,688
- Status:
- Active
- Beds:
- 2
- Year built:
- 2007
- Baths:
- 2.00
- MLS#:
- 8561705
- Subdivision:
- The Villas At Pleasant Valley
ADDITIONAL INFORMATION
This is your chance if you have been waiting to live in the Villas at Pleasant Valley. Now is your chance to own this elegant patio home. Enter this fully main-floor home and enjoy the flooding light pouring through the vast windows. Open concept for the most inviting gatherings. Kitchen is spacious for all the friends and family to hang out while entertaining. Cabinets and pantry that boast plenty of storage space. Spill out into the large living/family room area with plenty of space for comfy furniture. Warm up next to the inviting fireplace on those cold winter nights. The bright, cozy sunroom is perfect for a separate dining room or to chill out and read a great book. The second bedroom is perfect for a guest room, next to the 2nd full bathroom. The office is spacious and could be a 3rd guest room with no closet to host guests for too long. The primary bedroom is vast with room for larger furniture. Generous primary bathroom and walk-in closet. The front porch is the perfect retreat to sip your morning coffee or evening glass of wine and a chance to chat with the neighbors as they stroll around. Just steps from the clubhouse and pool. This community is close to shopping, trails, Ute Creek golf course, and easy access to town or out to the highway. Big storage room next to the laundry area. The 2 car garage also has an attic for all your seasonal items. Come see it today! Home is virtually staged.
$2,339,000
8677 Summerlin Place Longmont, CO 80503
- Type:
- Single Family
- Sq.Ft.:
- 4,006
- Status:
- Active
- Beds:
- 6
- Lot size:
- 0.98 Acres
- Year built:
- 2018
- Baths:
- 6.00
- MLS#:
- 9590885
- Subdivision:
- Summerlin
ADDITIONAL INFORMATION
Experience unparalleled luxury in this stunning contemporary residence, set on nearly 1 acre of beautifully landscaped grounds with captivating views of Longs Peak. This immaculate home features high-end finishes throughout, creating a sunlit oasis that redefines modern living. The entry welcomes you with massive windows that bathe the interior in natural light, showcasing the exquisite White Oak hardwood flooring & soaring double-height ceilings in the family room, anchored by a striking floor-to-ceiling fireplace. The gourmet kitchen is equipped with custom cabinetry, premium stainless steel appliances, & a spacious walk-in pantry. The elegant quartz countertops, complemented by an oversized island featuring a waterfall edge, make this space perfect for both everyday living & entertaining. The seamless integration of custom NanaWall sliding glass doors opens to a serene backyard patio, creating an inviting indoor-outdoor flow. The main floor offers a private suite with direct access to the backyard, complete with a walk-in closet & ensuite bathroom. Upstairs, find a loft area & 4 additional bedrooms, including a lavish primary suite. This private retreat features a walk-in closet, a luxurious 5-piece bathroom, & an expansive deck showcasing breathtaking mountain vistas. Two of the additional bedrooms are thoughtfully designed with a Jack & Jill bathroom, while the 4th boasts its own ensuite. The finished basement provides a cozy lounge, an additional bedroom, & a bathroom. The peaceful backyard is an entertainer's paradise, featuring a covered patio, a fire pit, a garden area, & ample open space with meandering paths that invite exploration. Additional highlights include a 3-car garage with 3 EV ports & seller-owned solar panels. Located just 10 minutes from Boulder, this exquisite property presents a rare opportunity to own a truly exceptional home that embodies luxury living at its finest. Don’t miss your chance to experience this one-of-a-kind masterpiece!
$1,590,000
14445 County Road 3 Longmont, CO 80504
- Type:
- Single Family
- Sq.Ft.:
- 3,113
- Status:
- Active
- Beds:
- 3
- Lot size:
- 5 Acres
- Year built:
- 2012
- Baths:
- 4.00
- MLS#:
- IR1021342
- Subdivision:
- Mead Rural
ADDITIONAL INFORMATION
If you're looking to move, then experience this magical 5-acre property. Built in 2012, it incorporates thoughtful design throughout: the architecture, the landscaping and the equine facilities. A tree-lined drive welcomes the visitor past a 2-stall barn by Gardner with handling facilities to a garden-lined turn-around island. The house is a masterpiece of custom, functional planning with 10-ft ceilings, 8-ft doors and high-end finishes. Views to the west take in open farmland and the back range.
$575,000
1309 S Oak Court Longmont, CO 80501
- Type:
- Single Family
- Sq.Ft.:
- 1,402
- Status:
- Active
- Beds:
- 2
- Lot size:
- 0.1 Acres
- Year built:
- 2020
- Baths:
- 2.00
- MLS#:
- IR1021333
- Subdivision:
- Quail Ridge
ADDITIONAL INFORMATION
Gorgeously designed meticulously maintained ranch home with everything you need on one level. Enjoy cooking in your beautifully appointed, upgraded, gourmet kitchen with ample counter space, upgraded quartz countertops, and stainless steel appliances. This light, bright, open floor plan with 9 ft ceilings throughout flows seamlessly from the kitchen to the dining and living room that boast a cozy gas fireplace with floor to ceiling designer tile that will take your breath away. This home features LVP flooring throughout. 2 bedrooms and 2 baths all on the main floor as well as a nice sized laundry room. Quartz counter tops and upgraded tile in the bathrooms as well. This home boasts ample closet space, a 2 car attached garage, and a large unfinished basement just waiting for your imagination! Relax and take in the fall colors one the covered front porch or on the large covered back patio. This home is located just a few yards away from a wonderful 2 acre green space park, as well as just a quick walk or roll to the Longmont Museum, Longmont Rec Center, and the St Vrain Greenway trails that go for miles. The location is awesome for getting to downtown in minutes and over to great shopping, restaurants, and amenities. All appliances including the washer and dryer are included. Pride in homeownership shines through on this turn key. Not to be missed!
$445,000
807 Busch Street Longmont, CO 80501
- Type:
- Single Family
- Sq.Ft.:
- 1,950
- Status:
- Active
- Beds:
- 4
- Lot size:
- 0.16 Acres
- Year built:
- 1968
- Baths:
- 2.00
- MLS#:
- IR1021321
- Subdivision:
- Skribina 1
ADDITIONAL INFORMATION
Don't miss this opportunity to buy one of the lowest priced single family homes in Longmont. Priced below $230 sq ft! Fresh paint, stainless appliances, plank flooring, finished basement, one car garage, skylights, newer windows, covered patio, storage shed, west facing fenced backyard. New main floor flooring to be replaced. Install scheduled for early December. Ideal starter home or perfect for investors. Good bones, clean and fresh, move right in. A few blocks to Kanemoto Park and Burlington Elementary School. Twin Peaks mall and all the fun and excitement of downtown Longmont are just minutes away!
$1,475,000
2292 Picadilly Circle Longmont, CO 80503
Open House:
Saturday, 11/23 12:00-2:00PM
- Type:
- Single Family
- Sq.Ft.:
- 3,148
- Status:
- Active
- Beds:
- 3
- Lot size:
- 0.25 Acres
- Year built:
- 2018
- Baths:
- 4.00
- MLS#:
- IR1021317
- Subdivision:
- Somerset Meadows
ADDITIONAL INFORMATION
***Quick Possession!! Welcome to this stunning luxury ranch home in the desirable Somerset Meadows, located in the tranquil southwest corner of Longmont w/ easy access to Boulder. This elegant residence offers a spacious open concept w/ 3 bed, 4 bath, & a total of 6,267 sq ft-3,131 finished & 3,119 unfinished basement-on a 11,050 sq ft lot. You'll be greeted by beautiful 9-inch hardwood plank engineered flrs that lead to an exquisite dining space adorned w/ high-end light fixtures & recessed lights. The dining room features built-ins, perfect for entertaining OR easily convert the dining to an office space. Luxury kitchen w/ a massive island, Quartz countertops, & top-of-the-line stainless steel appliances, including a wine fridge. The kitchen seamlessly flows into a nook & large living space w/ a gorgeous fireplace, ideal for gatherings. The primary retreat boasts a five-piece luxury bath w/ large soaking tub & a spacious walk-in closet. Adjacent is a conveniently located laundry room w/ ample cabinet & storage space. The 2nd bedroom is an oversized guest/mother-in-law suite featuring walk-in closet & a 3/4 bath. The 3rd bed, currently used as an office, also includes a walk-in closet & a 3/4 bath, & features a walk-out covered back porch. Additional features include an oversized three-car attached garage, a beautifully landscaped backyard w/ a covered porch, built-in BBQ, fire pit, & room for gardening. The large unfinished basement offers endless possibilities & comes w/ plans for finishing. The home also comes equipped w/ solar panels, battery backup, an EV charger/hookup in garage, central vacuum, Jenn Air appliances, built-in surround sound speakers, an internet-controlled sprinkler system, internet thermostat, & available Next Light fiber internet service. Boasting an east-facing backyard/patio, a west-facing. Plans to finish the basement are available. Easily convert the dining room into at office at minimal expense!
- Type:
- Single Family
- Sq.Ft.:
- 1,490
- Status:
- Active
- Beds:
- 4
- Lot size:
- 0.16 Acres
- Year built:
- 1985
- Baths:
- 2.00
- MLS#:
- 8441547
- Subdivision:
- Horizon West
ADDITIONAL INFORMATION
NEWER ROOF installed about 2020, BRAND NEW EXTERIOR PAINT 2024. Welcome to this charming tri-level single-family home, with high vaulted ceilings and a layout that offers plenty of space. The property features SEPARATE LIVING SPACES with 3 Bed/1 Bath upstairs, and 1 Bed/1 Bath on the lower level... perfect for a guest bedroom - or an office. Open layout with a kitchen that overlooks a cozy family room with wood fireplace. NO HOA or METRO TAX. Large lot makes for a HUGE BACKYARD with storage shed and space out front for a small RV or extra vehicle parking. Oversized two car garage with room for your workshop/tools. Located within walking distance to Sanborn Elementary School, this home offers a prime location with easy access to Highway 66, as well as nearby shops and dining options, making it a convenient and desirable place to live. Don't miss the chance to explore the potential of this well-located property in Longmont.
- Type:
- Single Family
- Sq.Ft.:
- 2,501
- Status:
- Active
- Beds:
- 4
- Lot size:
- 0.25 Acres
- Year built:
- 1979
- Baths:
- 3.00
- MLS#:
- 6176954
- Subdivision:
- Fox Hill
ADDITIONAL INFORMATION
Golfer's Dream Home on Fox Hill Golf Course. Discover this rare opportunity to own this charming 4-bedroom residence in the highly sought-after Fox Hill community. Perfectly situated on a quarter-acre abutting the 5th green, this home offers breathtaking golf course views from the living room, family room, dining room, and multiple outdoor spaces. Relax in the three-season room, enjoy summer days on the deck, or unwind on the screened-in patio. The primary suite boasts a private upper deck, perfect for peaceful mornings overlooking the course and a beautifully landscaped yard. With a private golf cart bridge providing direct access to the course, this home is an entertainer's delight. The updated kitchen and three bathrooms feature top-quality finishes that have stood the test of time. With spacious formal living and family rooms, complemented by two cozy gas fireplaces, this home offers ample space for both entertaining and relaxation. Don't miss your chance to live the Fox Hill Club lifestyle in this one-of-a-kind home!
$784,900
2701 Falcon Drive Longmont, CO 80503
- Type:
- Single Family
- Sq.Ft.:
- 3,745
- Status:
- Active
- Beds:
- 5
- Lot size:
- 0.17 Acres
- Year built:
- 2001
- Baths:
- 4.00
- MLS#:
- 5672350
- Subdivision:
- Westlake Manor
ADDITIONAL INFORMATION
Welcome to 2701 Falcon Drive! This rustic contemporary home is situated on a beautiful tree lined street located in the Westlake Manors neighborhood. Renovations throughout, this home is sure to impress you from the moment you arrive. The contemporary yet classic layout, design and features will take your breath away. The living space flows seamlessly into the Dining Room and Kitchen. From the Stainless Steel Appliances to the island to the stunning wood beam, this will give you reason to spend more time in the Kitchen. Continue through the main level where you will find the spacious Family Room, Office, Laundry Room and 1/2 Bathroom. Main level Hardwood floors, stone gas fireplace, bay windows, skylight and gleaming windows are just a few special features. Head upstairs to the Primary Suite featuring a separate room with French Doors - perfect for a nursery, home office or cozy reading nook, 5-piece custom designed Bathroom and walk-in closet! Two additional Bedrooms plus a 3/4 Bathroom finish out the upstairs. You'll be pleased to find a spacious Family Room with a one-of-a-kind wet bar, two Bedrooms with egress windows, 3/4 Bathroom and plenty of storage space in the Basement. Sit back, relax and enjoy your private backyard oasis with a custom brick patio, firepit, garden boxes, yard and mature landscaping backing to open space and walking trail. You'll also appreciate the oversized, finished 2-car attached garage complete with built-in shelving. New Roof Feb 2024. Recent renovations in 2020 include: flooring (hardwood + carpet), Champion windows, blinds, hardware, paint, patio door with interior pull blinds, fireplace, kitchen, laundry room door, bathrooms, finished basement with wet bar and egress windows PLUS so much more!! Longmont's NextLight Fiber Internet. Located minutes from McIntosh Lake, Playground, Tennis Courts and restaurants with easy access to Highway 66, Foothills and Downtown Longmont. This home is ABSOLUTELY GORGEOUS...don't miss it!
$1,250,000
7439 Mount Meeker Road Longmont, CO 80503
- Type:
- Single Family
- Sq.Ft.:
- 3,166
- Status:
- Active
- Beds:
- 5
- Lot size:
- 0.3 Acres
- Year built:
- 1974
- Baths:
- 3.00
- MLS#:
- IR1021264
- Subdivision:
- Gunbarrel Estates
ADDITIONAL INFORMATION
Ready someone to call it home! Gunbarrel Estates at its finest and it shows throughout; renovated and updated to make life easy and luxurious. Enjoy the quiet nature of the wide, tree lined streets leading you past the infamous park to your new home. Tucked into a 1/3 acre, the yard is nicely manicured, fully fenced and finished with a large deck to enjoy to peaceful evenings. Inside, you're welcomed by an open great room with plenty of natural light, fresh wood flooring and a brand new kitchen. Quartz counter tops on top of solid wood cabinetry, adorned by custom tile work and a full stainless appliance package, its an honor to cook here. Hang out in the sunroom while the weather isn't cooperating or walk out to the deck when its nice - you get the best of both worlds here. The bedrooms are nicely sized with storage and big windows. Privacy and abundant light allow for the primary suite to be a destination difficult to leave. Spacious walk-in closet, new tile and vanity and extra large, glass encased shower. A full basement is completed with two roomy bedrooms, full bathroom, large laundry room and flex space for more casual activities. New HVAC, water heater, electrical panel, sewer line and a sturdy architectural roof make this place ready to go for years to come. Come by for a visit, you might find yourself staying longer than expected.
Andrea Conner, Colorado License # ER.100067447, Xome Inc., License #EC100044283, [email protected], 844-400-9663, 750 State Highway 121 Bypass, Suite 100, Lewisville, TX 75067

The content relating to real estate for sale in this Web site comes in part from the Internet Data eXchange (“IDX”) program of METROLIST, INC., DBA RECOLORADO® Real estate listings held by brokers other than this broker are marked with the IDX Logo. This information is being provided for the consumers’ personal, non-commercial use and may not be used for any other purpose. All information subject to change and should be independently verified. © 2024 METROLIST, INC., DBA RECOLORADO® – All Rights Reserved Click Here to view Full REcolorado Disclaimer
| Listing information is provided exclusively for consumers' personal, non-commercial use and may not be used for any purpose other than to identify prospective properties consumers may be interested in purchasing. Information source: Information and Real Estate Services, LLC. Provided for limited non-commercial use only under IRES Rules. © Copyright IRES |
Longmont Real Estate
The median home value in Longmont, CO is $550,000. This is lower than the county median home value of $739,400. The national median home value is $338,100. The average price of homes sold in Longmont, CO is $550,000. Approximately 60.93% of Longmont homes are owned, compared to 34.99% rented, while 4.09% are vacant. Longmont real estate listings include condos, townhomes, and single family homes for sale. Commercial properties are also available. If you see a property you’re interested in, contact a Longmont real estate agent to arrange a tour today!
Longmont, Colorado has a population of 98,789. Longmont is less family-centric than the surrounding county with 30.31% of the households containing married families with children. The county average for households married with children is 33.36%.
The median household income in Longmont, Colorado is $83,104. The median household income for the surrounding county is $92,466 compared to the national median of $69,021. The median age of people living in Longmont is 39.5 years.
Longmont Weather
The average high temperature in July is 89.1 degrees, with an average low temperature in January of 12.5 degrees. The average rainfall is approximately 14.8 inches per year, with 36.4 inches of snow per year.
