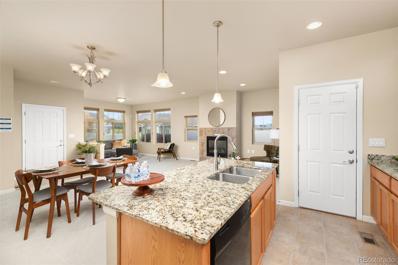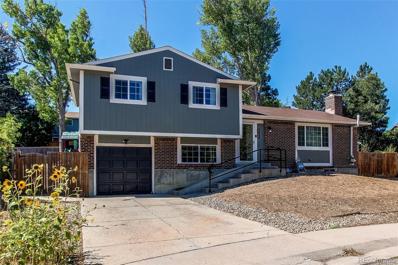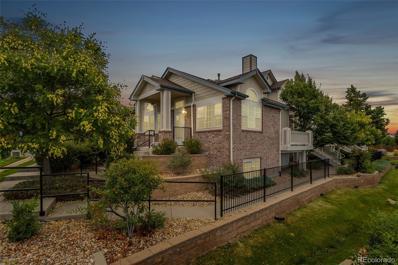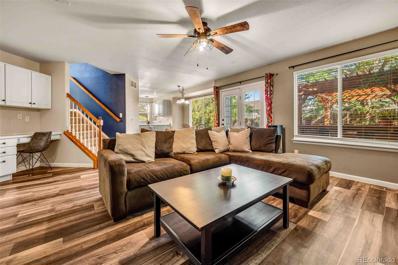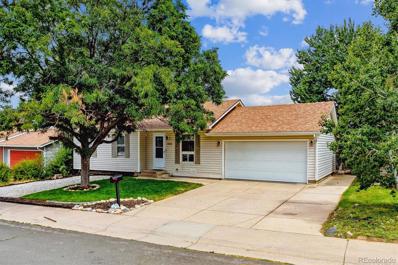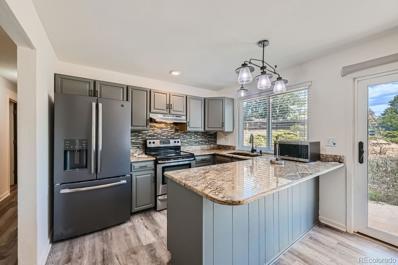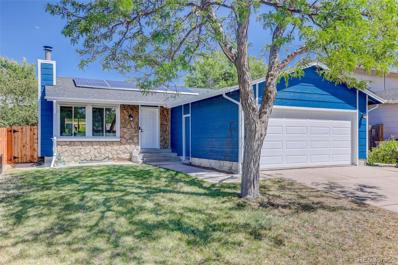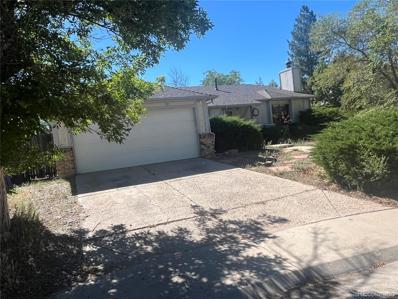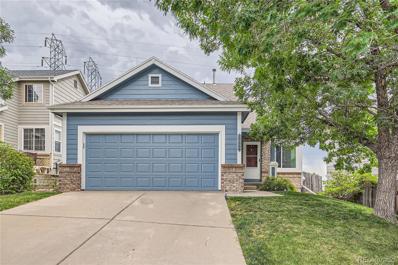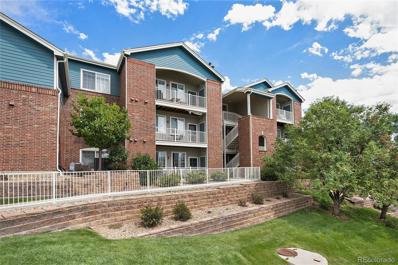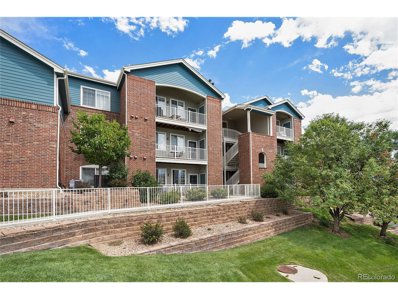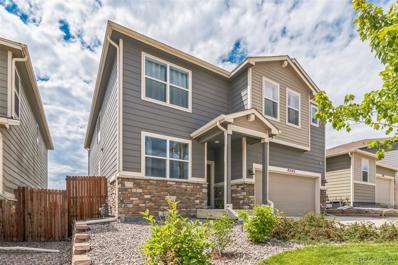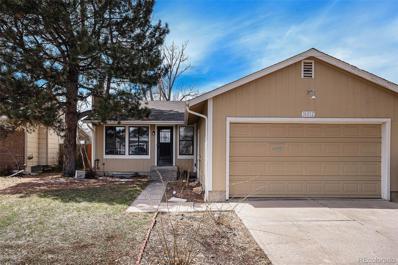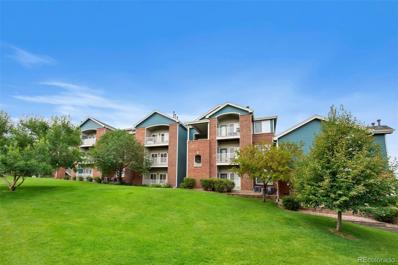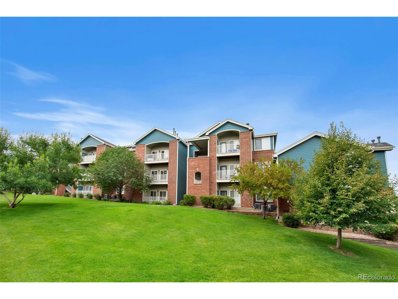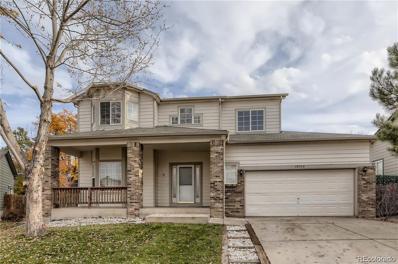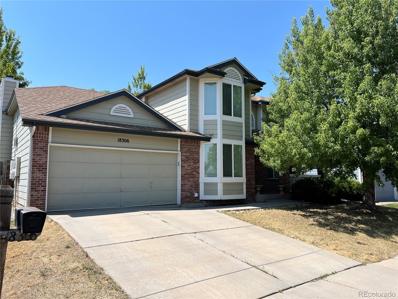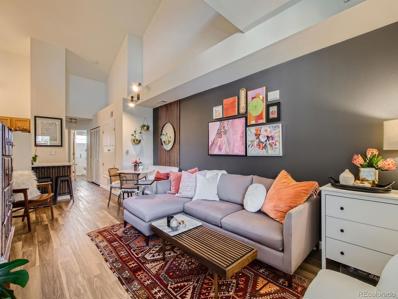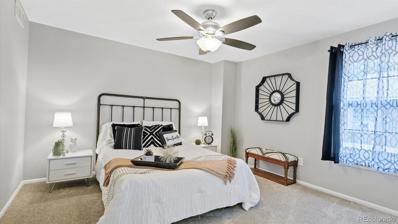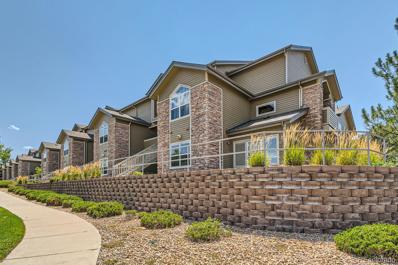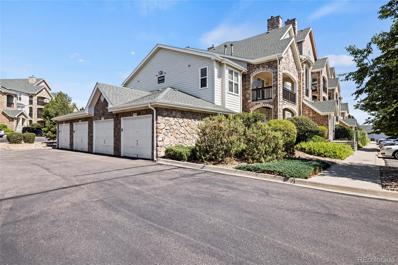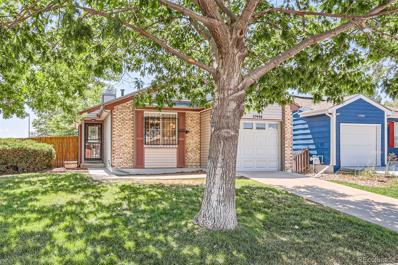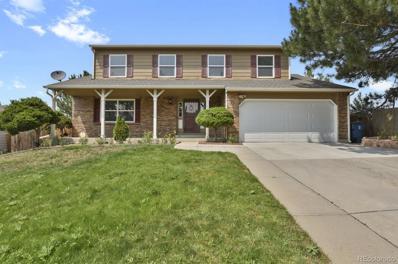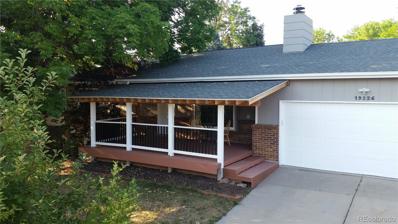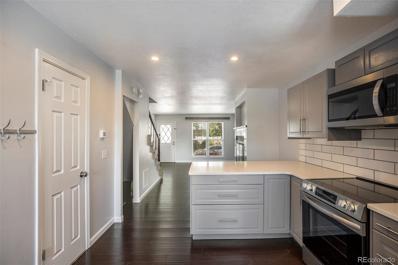Aurora CO Homes for Sale
- Type:
- Condo
- Sq.Ft.:
- 1,443
- Status:
- Active
- Beds:
- 2
- Year built:
- 2016
- Baths:
- 2.00
- MLS#:
- 5172806
- Subdivision:
- The Great Plains Lifestyle Community
ADDITIONAL INFORMATION
RARE OPPORTUNITY to live in the coveted Great Plains Lifestyles Community! Tranquil 2-bedroom, 2-bathroom ranch-style home, with an oversized 2-car garage is move-in ready! The open and thoughtful floor plan seamlessly connects all living areas, creating an inviting and functional space. The sun-filled living room boasts ample natural light from numerous windows and features a cozy gas fireplace, perfect for relaxing. Stainless steel appliances, including a 5-burner gas range, granite countertops, a large island with a built-in sink, and abundant storage. Plus, there’s even more storage in the oversized pantry and 42" cabinets! The adjacent laundry room doubles as a mudroom, and a full bathroom is conveniently located between the bedrooms and main living spaces. Primary Suite Retreat: The spacious primary bedroom features a walk-in closet and an en-suite bathroom with a double vanity and a walk-in shower. Freshly installed neutral carpet flows throughout the home, complemented by triple-pane windows and ADA-compliant hallways and doorways. Start your morning with a coffee or unwind in the evening on your private enclosed front patio. Best of all, you’ll never have to mow again—exterior landscaping and building maintenance are fully covered by the HOA. Resort-Style Amenities: Enjoy access to a pool, clubhouse, and fitness center, just steps from your backdoor. While this home offers a 55+ community lifestyle, there’s no age restriction! Prime Location: With close proximity to stores, Southlands shopping area, restaurants, and easy access to E470 for a quick drive to DIA, Downtown Denver and more. Commuting and convenience have never been easier. Don’t miss out on this one!
$499,900
2863 S Biscay Court Aurora, CO 80013
- Type:
- Single Family
- Sq.Ft.:
- 2,001
- Status:
- Active
- Beds:
- 3
- Lot size:
- 0.21 Acres
- Year built:
- 1977
- Baths:
- 3.00
- MLS#:
- 6561348
- Subdivision:
- Seven Lakes
ADDITIONAL INFORMATION
Welcome home! You won't want to miss your chance to own an amazing multi-level home on one of the largest lots in the Seven Lakes neighborhood! This 3 bedroom and 3 bathroom has many updates throughout! The main area is welcoming with an abundance of natural light, a full dining space and a beautifully unique stone fireplace perfect for those winter nights! The kitchen is complete with granite counter tops, stainless steel appliances, and plenty of cabinet space! Upstairs you will find your new master bedroom with cute 3/4 bathroom, 2 additional spacious bedrooms and a full bathroom for your little ones or guests! The basement is complete with a bonus space, 3/4 bathroom, and amazing dry bar! You get to enjoy our Colorado weather with your large backyard and patio that are perfect for entertaining! New roof to be installed 9/24! Schedule your showing today!
$469,000
3254 S Ventura Way Aurora, CO 80013
- Type:
- Townhouse
- Sq.Ft.:
- 1,394
- Status:
- Active
- Beds:
- 2
- Year built:
- 2008
- Baths:
- 2.00
- MLS#:
- 6598152
- Subdivision:
- Tower Ridge
ADDITIONAL INFORMATION
This bright and sunny duplex-style ranch townhome is situated in a prime Aurora location and features beautiful landscaping, a classic covered front porch, and a desirable corner lot. Enjoy three private outdoor spaces and direct access to nearby greenbelts. The expansive living room is highlighted by gleaming hardwood floors, a cozy fireplace, and vaulted ceilings, creating an inviting space for relaxation. Adjacent is a separate dining area, perfect for hosting gatherings. The eat-in kitchen is a chef's delight, featuring newly painted white cabinetry, new quartz countertops, stainless steel appliances, and a convenient pass-through opening to the dining room. A sliding door leads from the kitchen to a private patio, ideal for outdoor dining. The home offers two large bedrooms, each located on opposite sides for added privacy and each with its own outdoor space. The primary retreat includes a spacious walk-in closet and an en-suite bath with new quartz countertops and undermount sinks. The secondary bathroom has also been updated with quartz countertops and an undermount sink. A full unfinished basement awaits your personal touch, offering potential for additional living space or use as storage or a home gym. Recent updates include a new roof, the fences on both patios, exterior paint (2024), fresh interior paint, new quartz countertops in the kitchen and bathrooms, a new garbage disposal, freshly painted cabinets in the kitchen and baths, new hardware, new faucets, a new sump pump (2023), and a new oven and microwave (2022). This move-in-ready charmer is the perfect place to call home.
- Type:
- Single Family
- Sq.Ft.:
- 2,999
- Status:
- Active
- Beds:
- 4
- Lot size:
- 0.11 Acres
- Year built:
- 1996
- Baths:
- 4.00
- MLS#:
- 5282647
- Subdivision:
- Spring Creek Meadows
ADDITIONAL INFORMATION
Nestled in the highly sought-after Spring Creek Meadows neighborhood, this beautiful home offers both convenience and comfort with easy access to nearby schools, parks, and walking trails. As you step inside, you'll immediately be greeted by an abundance of natural light, soaring vaulted ceilings, and a spacious, open-concept living and dining area. The kitchen exudes warmth and style, featuring crisp white cabinetry, sleek countertops, upgraded flooring, and stainless steel appliances. Adjacent to the kitchen is a large eat-in space, which flows seamlessly into the inviting family room. The family room boasts a gas fireplace surrounded by built-in shelves, creating the perfect spot to relax or entertain. A bonus pocket office off the living room provides the ideal space for a homework nook or additional storage. Upstairs, the generously sized primary suite features a luxurious 5-piece en suite bathroom and a spacious walk-in closet. Three additional large bedrooms are also located on the second floor, along with a well-appointed full bathroom with dual vanities. The finished basement offers even more living space, including a cozy family room with a built-in wet bar—perfect for a media room, game room, or play area. There's also an oversized room that can easily be converted into a fifth bedroom, home gym, or craft room. The basement is completed by a full bathroom and plenty of additional storage. Step outside from the living room to your private, low-maintenance backyard retreat, which includes a deck with built-in seating, a pergola, and sunshades—ideal for relaxing or entertaining. Located in the Cherry Creek School District, this home provides convenient access to Buckley Space Force Base, Denver, DIA, public transportation, and major highways. Don’t miss your chance to make this exceptional property your new home! Information provided is deemed reliable but not guaranteed. Buyers should verify all details independently.
$405,000
1934 S Ivory Court Aurora, CO 80013
- Type:
- Single Family
- Sq.Ft.:
- 1,030
- Status:
- Active
- Beds:
- 3
- Lot size:
- 0.16 Acres
- Year built:
- 1978
- Baths:
- 1.00
- MLS#:
- 9256021
- Subdivision:
- Kingsborough
ADDITIONAL INFORMATION
Price Reduced plus a $5000 seller paid credit at closing! Updated ranch style home with three bedrooms, one bathroom, and a two car attached garage. With new interior paint and flooring, this home is a great opportunity to get in a single-family home with a nice yard. Features include an open layout, central air conditioning, newer furnace, laundry room with washer and dryer included, lots of kitchen storage, stainless steel appliances, large backyard, updated front yard landscaping, and more! The location is very convenient to Buckley AFB, Anshutz Medical Campus, I-225, DIA, the Denver Tech Center and numerous shops and trails. Schedule a private showing today! Did I mentioned the two car attached garage?
$485,000
3150 S Jasper Way Aurora, CO 80013
Open House:
Friday, 11/15 4:00-6:00PM
- Type:
- Single Family
- Sq.Ft.:
- 1,814
- Status:
- Active
- Beds:
- 4
- Lot size:
- 0.38 Acres
- Year built:
- 1972
- Baths:
- 1.00
- MLS#:
- 9611883
- Subdivision:
- Meadowood 2nd Flg
ADDITIONAL INFORMATION
Welcome to your dream backyard! This home has one of the largest lots in the neighborhood! This wonderful 4-bedroom, 1-bath residence has been thoughtfully remodeled to provide updated sophistication. Walk inside, you'll be greeted by the living space that is complemented by luxury flooring that flows seamlessly throughout the home. The beautifully updated kitchen boasts sleek cabinetry, stainless steel appliances, and granite countertops, perfect for both everyday meals and entertaining. Each of the four bedrooms are well sized offering the space for what you need. The bathroom has been tastefully updated with contemporary fixtures and finishes. The basement also has the plumbing rough-ins for a second bathroom to be added! Outside, the oversized yard providing ample space for outdoor activities or simply enjoying the fresh Colorado air. Be creative with what you can do with this very large yard! Located in a convenient neighborhood, this home is close to shopping, dining, and schools, making it the perfect place to call home. Don't miss the chance to make this modern gem yours! Preferred lender is offering a lender credit on this home, reach out to listing agent for terms and details.
- Type:
- Single Family
- Sq.Ft.:
- 1,824
- Status:
- Active
- Beds:
- 4
- Lot size:
- 0.11 Acres
- Year built:
- 1980
- Baths:
- 2.00
- MLS#:
- 6067052
- Subdivision:
- Mission Viejo
ADDITIONAL INFORMATION
NEW NEW NEW! This house has been updated from the inside out – new roof, new exterior paint, new flooring, new interior paint, updated kitchen and updated bathrooms. The home features an open layout with dining, kitchen and living located on the main floor. The kitchen features stainless steel appliances, white cabinets, and quartz countertops. The living room features a beautiful fireplace and large windows. Two additional bedrooms and 1 bathroom finish off the main floor. The basement features a large secondary living space, 2 bedrooms, 1 bathroom and large laundry/storage room. The home includes a tesla solar panel lease which will help offset monthly energy bills. Located in highly desirable cherry creek school district. Walkable to large community park. Less than 15 minutes to DTC. Easy access to highways. Don’t miss this!
$429,950
3574 S Pitkin Court Aurora, CO 80013
- Type:
- Single Family
- Sq.Ft.:
- 1,814
- Status:
- Active
- Beds:
- 4
- Lot size:
- 0.29 Acres
- Year built:
- 1979
- Baths:
- 2.00
- MLS#:
- 5873561
- Subdivision:
- Summer Valley
ADDITIONAL INFORMATION
Nice Front to back 1800 + sqft. Tri level. in a culdesac. Quiet neighborhood. Four Bedrooms, 2Baths , Large kitchen, Living Room, Family Room, Dining area. New carpet, and new paint inside. Home is being sold ‘As Is’ Large back yard. Needs TLC. (Landscaping) Close to Schools, Shopping and RTD. Priced to sell.
- Type:
- Single Family
- Sq.Ft.:
- 2,097
- Status:
- Active
- Beds:
- 4
- Lot size:
- 0.11 Acres
- Year built:
- 1998
- Baths:
- 3.00
- MLS#:
- 6256189
- Subdivision:
- Sterling Hills
ADDITIONAL INFORMATION
This 4 bedroom home boasts balcony with an unobstructed view of the greenbelt behind the home and mountains! New windows to be paid at closing! Upon walking in you'll find yourself in the living room with a stairway leading up to the upper level. Through the living room which features plenty of natural light and vaulted ceilings, you'll make your way to the dining and kitchen areas. The dining room features sliding door access to the deck out back to the home's balcony. The kitchen also features new tile flooring throughout, as well as stainless steel appliances. The hallway leads to the 2 bedrooms on the main floor, a full bath, and the laundry area that also grants access to the attached garage. Going upstairs you'll find a loft area, another bedroom, and a full bath. Down to the basement, you'll find the home's 4th bedroom, a 1/2 bath, and a big L-shaped family room that features access to the back patio under the 1st-level deck. The walk-out basement is perfect for entertaining. ** VA loan can be assumable
Open House:
Saturday, 11/16 12:00-3:00PM
- Type:
- Condo
- Sq.Ft.:
- 700
- Status:
- Active
- Beds:
- 1
- Lot size:
- 0.01 Acres
- Year built:
- 2005
- Baths:
- 1.00
- MLS#:
- 6143439
- Subdivision:
- Balterra
ADDITIONAL INFORMATION
Welcome Home to this wonderful community at Balterra at Sterling Hills! This 1 bedroom 1 bath condo is filled with light! The home also features a RARE and COVETED 1 car detached garage with a new lift and opener. The home has NEW PAINT (walls, ceiling, all trim and doors), NEW BLINDS, NEW light fixtures, newer carpet that has been freshly cleaned- the unit is move in ready! The open floor plan has 9ft ceilings throughout. The balcony/patio off the family room is situated up high on the hill and looks out onto the beautiful grass greenbelt with stunning panoramic mountain views. The home is an end unit and very quiet and serene! A large bedroom with a walk in closet has a ceiling fan and new blinds. Windows are large and give plenty of natural light! The spacious bath provides you with a linen closet, large soaking tub and shower and huge vanity for storage needs! The laundry closet has a stackable washer and dryer with space for laundry bins too. The spacious living room is open to the modern kitchen with granite countertop and stainless steel appliances with a large pantry too! Entertaining is easy as there is a large nook to place your dining table outside of the kitchen space. Shopping is close and so are the trails. What a wonderful community with great amenities- with a pool and fitness room. So, you will have a garage and plenty of parking in the lot, all for under $290k. HOA pays for trash, recycling & water. Don't miss this!!!! Bonus, this home is warrantable and has FHA loan approval too.
Open House:
Saturday, 11/16 7:00-10:00PM
- Type:
- Other
- Sq.Ft.:
- 700
- Status:
- Active
- Beds:
- 1
- Lot size:
- 0.01 Acres
- Year built:
- 2005
- Baths:
- 1.00
- MLS#:
- 6143439
- Subdivision:
- Balterra
ADDITIONAL INFORMATION
Welcome Home to this wonderful community at Balterra at Sterling Hills! This 1 bedroom 1 bath condo is filled with light! The home also features a RARE and COVETED 1 car detached garage with a new lift and opener. The home has NEW PAINT (walls, ceiling, all trim and doors), NEW BLINDS, NEW light fixtures, newer carpet that has been freshly cleaned- the unit is move in ready! The open floor plan has 9ft ceilings throughout. The balcony/patio off the family room is situated up high on the hill and looks out onto the beautiful grass greenbelt with stunning panoramic mountain views. The home is an end unit and very quiet and serene! A large bedroom with a walk in closet has a ceiling fan and new blinds. Windows are large and give plenty of natural light! The spacious bath provides you with a linen closet, large soaking tub and shower and huge vanity for storage needs! The laundry closet has a stackable washer and dryer with space for laundry bins too. The spacious living room is open to the modern kitchen with granite countertop and stainless steel appliances with a large pantry too! Entertaining is easy as there is a large nook to place your dining table outside of the kitchen space. Shopping is close and so are the trails. What a wonderful community with great amenities- with a pool and fitness room. So, you will have a garage and plenty of parking in the lot, all for under $290k. HOA pays for trash, recycling & water. Don't miss this!!!! Bonus, this home is warrantable and has FHA loan approval too.
$710,000
4245 S Nepal Circle Aurora, CO 80013
- Type:
- Single Family
- Sq.Ft.:
- 2,775
- Status:
- Active
- Beds:
- 4
- Lot size:
- 0.11 Acres
- Year built:
- 2019
- Baths:
- 3.00
- MLS#:
- 4558133
- Subdivision:
- Saddle Rock Highlands
ADDITIONAL INFORMATION
GORGEOUS 2-story, single-family home! Your future home offers 4 Bedrooms and 2.5 Bathrooms. The main level has a foyer that splits to a home office with double french doors and 1/2 bath, then continues to a bright open layout between the Family Room with cozy gas fireplace, and large eat-in Kitchen. The Kitchen features granite countertops with decorative tile backsplash, stainless-steel appliances, and a center island with additional seating x4. Combine your indoor/outdoor living and entertaining when you open the door off the dining area to the paver patio in the fenced back yard! Upstairs, you'll find a spacious Loft--perfect for a play room, movie room, or media room, and the conveniently located Laundry Room--no more hauling bulky laundry basket up and down stairs! 4 Bedrooms, including the Primary, which has a private 5- piece bath and walk-in closet. An unfinished basement with egress windows is ready accommodate your growing needs! ***Solar lease can be paid off by sellers prior to closing with the right offer!*** Close to the Cherry Creek State Park and Southlands Town Center! Easy access to E-470! Call for more information!
- Type:
- Single Family
- Sq.Ft.:
- 2,072
- Status:
- Active
- Beds:
- 4
- Lot size:
- 0.12 Acres
- Year built:
- 1980
- Baths:
- 2.00
- MLS#:
- 2086431
- Subdivision:
- Mission Viejo
ADDITIONAL INFORMATION
Welcome to this charming single-family home, perfectly situated near the beautiful Mission Viejo Park and within the highly desirable Cherry Creek School District. As you step inside, you'll be greeted by a bright and welcoming living space that effortlessly connects each room, creating a warm and cohesive environment. The heart of this home is its stunning kitchen, equipped with brand-new appliances that make meal preparation a joy. Just beyond the kitchen, step outside to your own private backyard sanctuary—an ideal spot for soaking up Colorado's sunshine, hosting gatherings, or simply unwinding in your own outdoor retreat. This home is not only comfortable but also conveniently located close to local dining, entertainment, and with easy access to major highways, offering the perfect blend of tranquility and accessibility. Don't miss the opportunity to make this delightful home your own!
- Type:
- Condo
- Sq.Ft.:
- 981
- Status:
- Active
- Beds:
- 2
- Lot size:
- 0.01 Acres
- Year built:
- 2005
- Baths:
- 2.00
- MLS#:
- 3657530
- Subdivision:
- Balterra
ADDITIONAL INFORMATION
Upgraded 2 Bedroom, 2 Bathroom Condo in Fantastic Location with a Private Patio Facing the Greenbelt, 9 Foot Ceilings, Vinyl Plank Flooring, New Interior Paint, New Carpet, 2 Walk-In Closets, Separate Dining Room Area, Stainless Steel Kitchen Appliances, Full Size Clothes Washer & Clothes Dryer, Convenient First Floor Location, Open Contemporary Floor Plan, Fitness Center, Clubhouse and Pool, Clean and Ready to Move In!
- Type:
- Other
- Sq.Ft.:
- 981
- Status:
- Active
- Beds:
- 2
- Lot size:
- 0.01 Acres
- Year built:
- 2005
- Baths:
- 2.00
- MLS#:
- 3657530
- Subdivision:
- Balterra
ADDITIONAL INFORMATION
Upgraded 2 Bedroom, 2 Bathroom Condo in Fantastic Location with a Private Patio Facing the Greenbelt, 9 Foot Ceilings, Vinyl Plank Flooring, New Interior Paint, New Carpet, 2 Walk-In Closets, Separate Dining Room Area, Stainless Steel Kitchen Appliances, Full Size Clothes Washer & Clothes Dryer, Convenient First Floor Location, Open Contemporary Floor Plan, Fitness Center, Clubhouse and Pool, Clean and Ready to Move In!
- Type:
- Single Family
- Sq.Ft.:
- 2,097
- Status:
- Active
- Beds:
- 3
- Lot size:
- 0.12 Acres
- Year built:
- 2004
- Baths:
- 3.00
- MLS#:
- 3422673
- Subdivision:
- Holiday Creek
ADDITIONAL INFORMATION
ATTENTION AGENTS: This property is back on the market. The tenants have moved out and scheduling showings is now possible. All rooms may now be viewed. We apologize for all past inconveniences. ALSO, WE HAVE A PUNCH LIST OF DETAILING TO COMPLETE NOW THAT IT’S VACANT. IF YOU OFFER ON THIS PROPERTY WE’LL FOLLOW YOUR PUNCH LIST. This property is UNDERPRICED for a QUICK SALE !!! LOCATED in PRESTIGIOUS HOLIDAY CREEK where homes rarely come onto the market. The last SOLD was 02/13/2024 for $575K. It had 1513 sf above ground. ** The current seller purchased this property on 12/17/2021 for $575K. (and subdivision values have gone up steadily since then). ** BUYERS, as you compare active listings throughout SE AURORA please look at year of construction. This property was built in 2004 to insulation & building code standards at that time. (The other properties that your agent will take you to with similar asking prices will be much smaller and will have all been built circa 1977. **. Again, UNDERPRICED FOR A QUICK SALE. **. The home is currently occupied by very nice tenants. They understand the seller’s situation and will move out prior to closing. The home will be clean and move in ready. The photos in this listing were taken prior to the current tenant’s occupancy. They show you what the home will look like for you. **. The seller will consider REPAIRS based upon a REASONABLE BUYER’S PUNCHLIST. **. An APPRAISAL will allow your agent to negotiate monetary concessions. **. Bottom Line: CONTEMPORARY * BEAUTIFUL * SPACIOUS * OPEN LIVING AREA w/ TONS of NATURAL LIGHT * HIGH CEILINGS * BASEMENT w/ LARGE WINDOWS * 3 BEDROOM, 3 BATH, 2 CAR ATTACHED GARAGE * TERRIFICALLY LOCATED on a CIRCULAR STREET in an UPPER END AREA * CHERRY CREEK SCHOOLS * MINUTES from PARKS, SCHOOLS, RESTAURANTS and STORES * there is only one like this one available soooo set up a showing and GO VIEW THIS “STEAL” RIGHT NOW !!!
- Type:
- Single Family
- Sq.Ft.:
- 2,586
- Status:
- Active
- Beds:
- 5
- Lot size:
- 0.23 Acres
- Year built:
- 1992
- Baths:
- 4.00
- MLS#:
- 3857947
- Subdivision:
- Country Lane
ADDITIONAL INFORMATION
Back on the market with a large price reduction! This is a fantastic home in Country Lane. Welcome to this spacious 5-bedroom, 4-bathroom home, offering a tremendous opportunity for those looking to create their dream house. Situated in a desirable neighborhood, this property is brimming with potential and just waiting for your finishing touches in the basement. This home has more square feet than most homes in the neighborhood. When the basement is finished, it will be worth over $700k. Start creating your equity now! Don’t miss out on this chance to make this house your own—schedule a viewing today and envision the possibilities! A home warranty will be provided to the buyer. Solar is $65/month. This property qualifies for a Reinvestment Act program which offers 1.75% of loan amount lender credit towards Closing Costs, Pre-paids or Buy-down with no income limit. New roof being installed this month!
- Type:
- Condo
- Sq.Ft.:
- 1,060
- Status:
- Active
- Beds:
- 2
- Year built:
- 2000
- Baths:
- 1.00
- MLS#:
- 6813044
- Subdivision:
- Stone Canyon
ADDITIONAL INFORMATION
Back on the Market! Instant equity! Appraisal came in $10k over asking and inspection was a breeze. Buyers terminated due to financing. The pride of ownership shines in this updated condo loaded with designer touches and situated in a peaceful, well-maintained community. On first impression, you'll notice the open concept plan with soaring 18 foot ceilings and natural light feels expansive. Mid-Century inspired wood slat accent wall, built-in floating shelves, gas fireplace, and on-trend black and brass lighting and hardware set it apart from the competition. The kitchen has been updated with crisp white quartz counters, unique tile backsplash, and stainless steel appliances. The Jenn Air range offers a convection oven with full extension rack and baking drawer, matching dishwasher is whisper quiet, and Kitchenaid french door refrigerator includes ice maker and water dispenser inside. The nearby pantry and laundry closet are equipped with custom storage solutions to maximize use of space. In the primary bedroom, vaulted ceilings and natural light feel spacious, while the large closet with custom shelving and additional storage above provide practicality. In the bathroom, you'll find a new vanity, oversized sink, quartz counters and marble mosaic backsplash. The luxury continues into the shower with frameless glass doors, a 12" rain head and convenient hand held shower. Upstairs, the massive loft can be used as a second (non-conforming) bedroom, home office, or both! Downstairs, the attached one-car garage offers protection from the elements and even more storage! Outside, enjoy a sunset on the patio, take a dip in the community pool, or visit the nearby jogging trail. The lush landscaping is well maintained and snow removal makes winter weather a breeze. Many shopping options within walking distance and convenient to public transportation.
- Type:
- Townhouse
- Sq.Ft.:
- 1,012
- Status:
- Active
- Beds:
- 2
- Lot size:
- 0.02 Acres
- Year built:
- 1982
- Baths:
- 1.00
- MLS#:
- 7803574
- Subdivision:
- Chambers Ridge
ADDITIONAL INFORMATION
Charming and Turn-Key Townhouse Awaiting You! Beautifully updated and well maintained townhouse is ready for you to move right in. With a bright and sunny southern exposure, vaulted ceilings, and a skylight, this home is warm and inviting. Atmosphere is private and tranquil with the main entry positioned up a few steps. You'll be welcomed by an open-concept living, dining, and kitchen area, featuring solid maple hardwood floors, maple cabinets, and solid surface counter tops. The kitchen includes ample pantry space and like-new appliances (dishwasher (1 year) and refrigerator (2 years)). Upstairs, you’ll find newer carpeting (3 years) leading to two comfortable bedrooms and updated bathroom, complete with new bath tile (installed in 2022). For added convenience, a linen and laundry closet is just steps away. Both bedrooms boast upgraded Elfa closet systems, offering customizable storage that can be tailored to meet your needs. Stay comfortable year-round with central air conditioning and a whole house fan that cools the space with fresh evening air. The replacement double-hung windows and sliding door are outfitted with UV glass, helping to maintain a pleasant indoor climate while protecting your furnishings from sun damage. Additional features include a generous two-car garage with ample storage space and a five-year-old roof with duration storm shingles for peace of mind. The location is fantastic just 4 miles to the beautiful Cherry Creek State Park (including the Cherry Creek Off Leash Dog Park!) and a few minutes walk to Horseshoe Park. Super convenient to Anschutz, Children’s Hospital and the VA Medical Center and Buckley Space Force Base. If you are heading out of town for work or pleasure, you’ll be glad that DIA is just a short 30 minute drive! Affordable HOA includes overall community maintenance, pool and clubhouse.
- Type:
- Townhouse
- Sq.Ft.:
- 1,060
- Status:
- Active
- Beds:
- 2
- Year built:
- 2000
- Baths:
- 1.00
- MLS#:
- 9476560
- Subdivision:
- Stone Canyon
ADDITIONAL INFORMATION
Welcome to this charming 1-bedroom, 1-bathroom townhome in the tranquil Stone Canyon community of Aurora, CO. This property features a versatile upstairs Loft that can serve as a 2nd bedroom, office, study, or gym! Enjoy the convenience of an attached 1-car garage and the bright, open floorplan that invites plenty of natural light throughout. The in-unit washer and dryer add to the ease of living. Situated in a quiet neighborhood with easy access to shopping, restaurants, and major highways including Hampden Ave, Tower Road, and Buckley Ave. Don’t miss this opportunity to own a lovely home in a desirable location. Showings start Friday, 8/9/2024.
- Type:
- Condo
- Sq.Ft.:
- 1,281
- Status:
- Active
- Beds:
- 2
- Lot size:
- 0.02 Acres
- Year built:
- 2002
- Baths:
- 2.00
- MLS#:
- 4415913
- Subdivision:
- The Villas At Aspen Ridge
ADDITIONAL INFORMATION
Welcome to the Villas At Aspen Ridge community in Aurora. As you step into the foyer, you're greeted by stunning floors and an open, light-filled floor plan with vaulted ceilings. This meticulously maintained home offers an inviting open concept living area that seamlessly flows into the spacious eat-in kitchen, perfect for interactive dining experiences. The oversized primary bedroom features a large walk-in closet and a generously sized bathroom with an oversized bathtub, shower, and ample counter space. A rare and versatile bonus flex space comes with a huge walk-in closet and a full bathroom, ideal for use as a bedroom, office, exercise, or game room. Enjoy the private patio off the main living area, perfect for relaxation and outdoor entertaining. The main level also includes a laundry room with ample storage. A one-car detached garage is conveniently located next to the home. The community features a pool just down the road and is situated near Buckley Air Force Base, schools, shopping, and restaurants. Don’t miss out on this amazing opportunity to own a beautiful, move-in-ready home in a highly desirable location!
- Type:
- Single Family
- Sq.Ft.:
- 987
- Status:
- Active
- Beds:
- 2
- Lot size:
- 0.13 Acres
- Year built:
- 1984
- Baths:
- 2.00
- MLS#:
- 5637770
- Subdivision:
- Briarwood
ADDITIONAL INFORMATION
Welcome to your perfect starter home or next savvy investment opportunity! This charming, single-family gem is beautifully maintained and priced to sell quickly. Boasting 2 spacious bedrooms, each with a luxurious en suite bathroom and generous walk-in closets, it offers comfort and privacy for all. Step inside to an airy, open floor plan that effortlessly blends the living, dining, and kitchen areas—ideal for entertaining and everyday living. The stunning kitchen features ample counter space and modern appliances, making meal preparation a delight. Outside, you'll find a picturesque yard, perfect for gardening, play, or relaxation. Need extra storage? The large shed in the backyard has you covered. Situated in a prime location, this home is just a short stroll from an array of restaurants, shopping destinations, and convenient public transit options. Experience the best of both worlds with serene suburban living, yet close to all the amenities you could wish for. Don’t miss out on this incredible opportunity! Schedule your viewing today and envision the endless possibilities this fantastic home has to offer. Act fast—this beauty won’t last long!
- Type:
- Single Family
- Sq.Ft.:
- 2,468
- Status:
- Active
- Beds:
- 4
- Lot size:
- 0.22 Acres
- Year built:
- 1982
- Baths:
- 4.00
- MLS#:
- 7973534
- Subdivision:
- Carriage Place
ADDITIONAL INFORMATION
This beautiful and inviting 2 story home is located at Carriage Place Neighborhood. This spacious home features 4 bedrooms, 4 baths, attached two car garage and finished basement. The school is in Cherry Creek School district. Master Bedroom has fully upgraded bathroom with walk in closet. New carpet and fresh interior paint throughout the house. All the appliances are included. The garage door is new. Conveniently located close to Park, school, shopping center, easy access to E-470 and DIA. Efficiently designed kitchen with eating space.
- Type:
- Single Family
- Sq.Ft.:
- 1,053
- Status:
- Active
- Beds:
- 2
- Lot size:
- 0.21 Acres
- Year built:
- 1982
- Baths:
- 2.00
- MLS#:
- 9836999
- Subdivision:
- Seven Hills
ADDITIONAL INFORMATION
Move in ready. This house has a mid-century modern vibe with vaulted ceilings and a floor plan that opens the living room up to the dining area and kitchen. The gas fireplace gracing the living room creates a cozy atmosphere. Two large bedrooms have accompanying bathrooms. Come enjoy cool summer evenings on the expansive front porch with retractable shades. The back porch is a large sunroom that can be used as a sleeping porch, game room, hobby room, or whatever fits your needs. The property has a backyard full of fruit trees. There's a variety of apples trees along with peach, pear, plum, cherry, along with a grape vineyard, and a selection of berries that will bloom in the spring. The backyard shed has water, electricity and a garage door on the back side providing a large work area for many activities. There's plenty of room for a boat or RV next to the garage. Make it your own with your personal touches.
- Type:
- Condo
- Sq.Ft.:
- 1,008
- Status:
- Active
- Beds:
- 2
- Year built:
- 1982
- Baths:
- 2.00
- MLS#:
- 4346401
- Subdivision:
- Hearthstone
ADDITIONAL INFORMATION
Discover this beautifully remodeled 2-bedroom, 2-bath home that seamlessly blends modern design with cozy living. Featuring a desirable open floor plan, this space is perfect for entertaining and everyday living. The standout kitchen is truly the heart of the home, showcasing modern gray cabinets, luxurious quartz countertops, and stainless steel appliances. The stylish subway tile backsplash adds the perfect finishing touch, making this kitchen not only functional but a visual delight. Relax in the inviting living area, where a cozy fireplace sets the scene for warmth and comfort, and enjoy the privacy and separation of having the two light-filled bedrooms located on the upper level. With a desirable location that backs to open space, you don't miss your chance to own this wonderful move-in ready home!
Andrea Conner, Colorado License # ER.100067447, Xome Inc., License #EC100044283, [email protected], 844-400-9663, 750 State Highway 121 Bypass, Suite 100, Lewisville, TX 75067

The content relating to real estate for sale in this Web site comes in part from the Internet Data eXchange (“IDX”) program of METROLIST, INC., DBA RECOLORADO® Real estate listings held by brokers other than this broker are marked with the IDX Logo. This information is being provided for the consumers’ personal, non-commercial use and may not be used for any other purpose. All information subject to change and should be independently verified. © 2024 METROLIST, INC., DBA RECOLORADO® – All Rights Reserved Click Here to view Full REcolorado Disclaimer
| Listing information is provided exclusively for consumers' personal, non-commercial use and may not be used for any purpose other than to identify prospective properties consumers may be interested in purchasing. Information source: Information and Real Estate Services, LLC. Provided for limited non-commercial use only under IRES Rules. © Copyright IRES |
Aurora Real Estate
The median home value in Aurora, CO is $458,600. This is lower than the county median home value of $500,800. The national median home value is $338,100. The average price of homes sold in Aurora, CO is $458,600. Approximately 59.37% of Aurora homes are owned, compared to 35.97% rented, while 4.66% are vacant. Aurora real estate listings include condos, townhomes, and single family homes for sale. Commercial properties are also available. If you see a property you’re interested in, contact a Aurora real estate agent to arrange a tour today!
Aurora, Colorado 80013 has a population of 383,496. Aurora 80013 is less family-centric than the surrounding county with 32.34% of the households containing married families with children. The county average for households married with children is 34.29%.
The median household income in Aurora, Colorado 80013 is $72,052. The median household income for the surrounding county is $84,947 compared to the national median of $69,021. The median age of people living in Aurora 80013 is 35 years.
Aurora Weather
The average high temperature in July is 88.2 degrees, with an average low temperature in January of 18 degrees. The average rainfall is approximately 16.8 inches per year, with 61.7 inches of snow per year.
