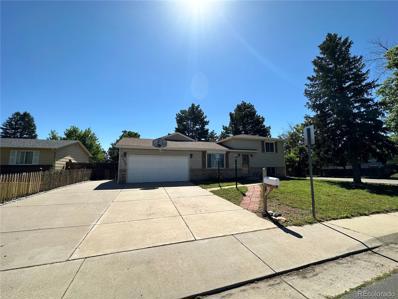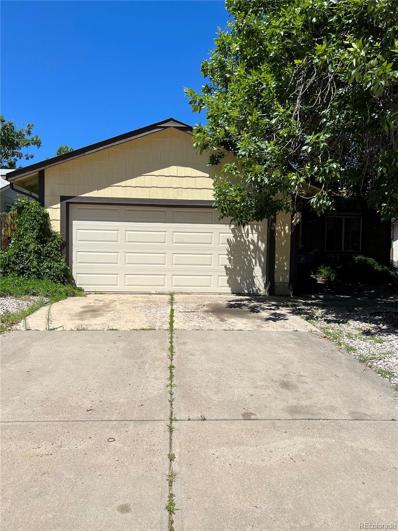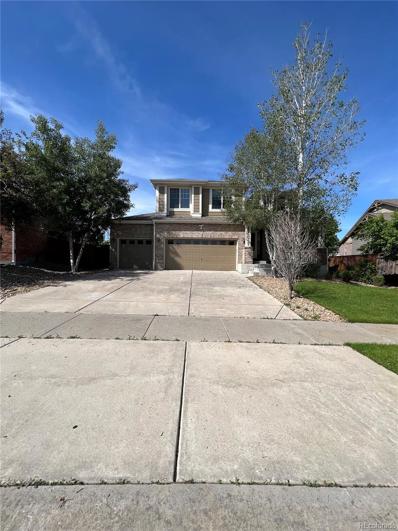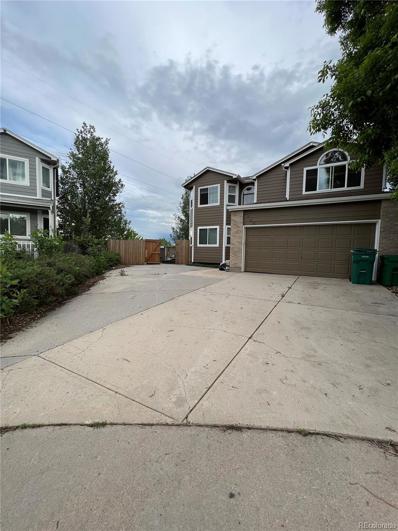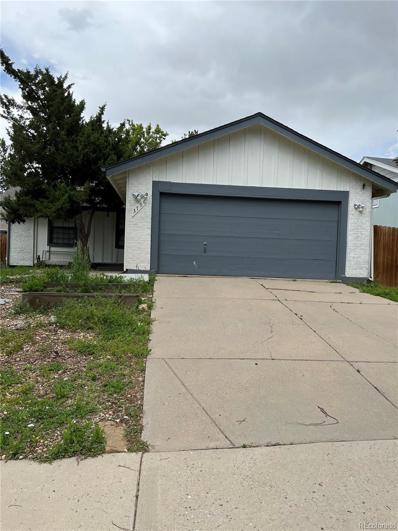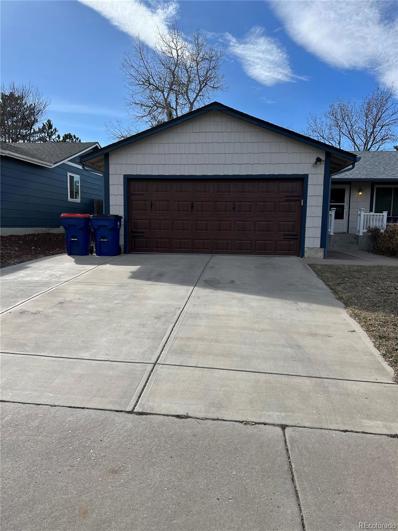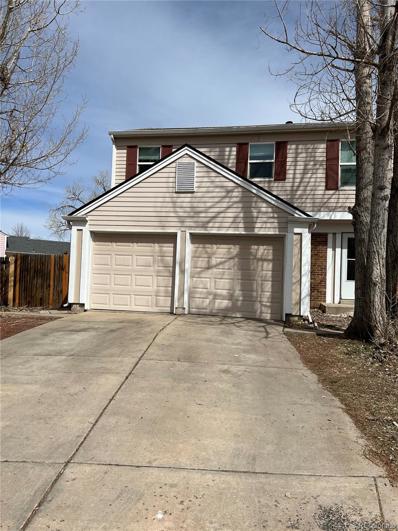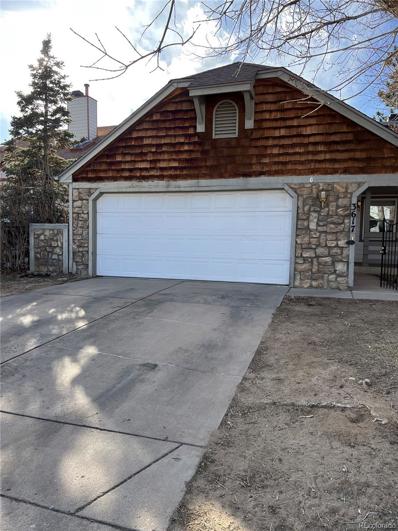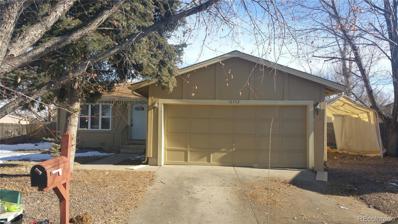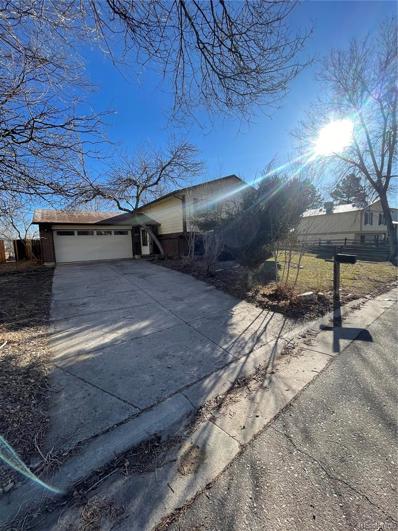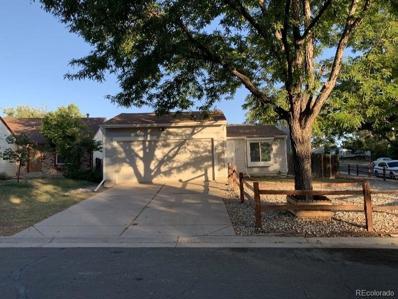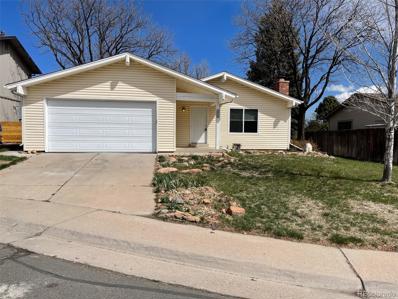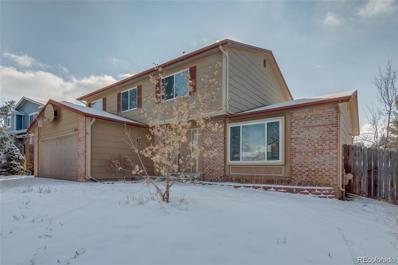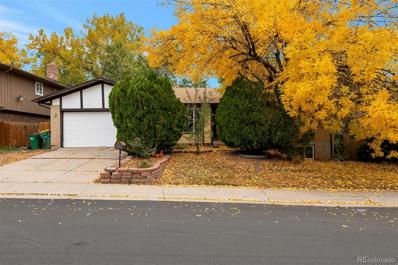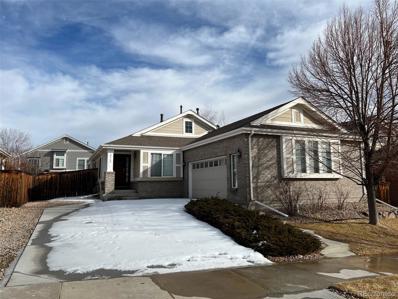Aurora CO Homes for Sale
$498,400
3138 S Joplin Court Aurora, CO 80013
- Type:
- Single Family
- Sq.Ft.:
- 2,111
- Status:
- Active
- Beds:
- 3
- Lot size:
- 0.28 Acres
- Year built:
- 1973
- Baths:
- 2.00
- MLS#:
- 7087439
- Subdivision:
- Meadowood
ADDITIONAL INFORMATION
SHOWINGS BY APPOINTMENTS ONLY 24 hours advance notice minimum: The sale and the possession is subject to the existing lease: Current rent $2675 lease expires 08/31/2024 Investment property, a rental, no SPD. Embrace the exciting opportunity to own this Meadowood Montrose model home with a unique floor plan and boundless potential. Situated on a generous corner lot, this property features double paned windows, a spacious deck and patio area, and a lush lawn equipped with a sprinkler system. Upon entering, you'll be greeted by ample natural light illuminating the home, thanks to the installed tube lighting. The sizable master bedroom is designed to offer an unmatched level of comfort and includes a luxurious 5-piece ensuite bathroom for a spa-like experience at home. An added bonus, the garage space has been partially converted into a practical pantry and mudroom, perfect for keeping your home tidy and organized. A utility shed provides extra storage space for all your tools and outdoor equipment. The heart of the home is the expansive family room addition, ideal for both relaxing and entertaining. Outside, enjoy the huge deck and patio area, the perfect place to soak up the sun or host alfresco gatherings with friends and family. While this home could use a little TLC, its potential is undeniable. With its vast space and numerous features, you have the opportunity to create your dream home. Don't miss out on the chance to make this Meadowood home your own!
$493,900
3577 S Ouray Circle Aurora, CO 80013
- Type:
- Single Family
- Sq.Ft.:
- 2,184
- Status:
- Active
- Beds:
- 4
- Lot size:
- 0.12 Acres
- Year built:
- 1979
- Baths:
- 3.00
- MLS#:
- 3007106
- Subdivision:
- Mission Viejo
ADDITIONAL INFORMATION
SHOWINGS BY APPOINTMENTS ONLY 24 hours advance notice minimum: The sale and the possession is subject to the existing lease: Current rent $2675 lease expires 11/30/2024 Investment property, a rental, no SPD. Presenting brimming with potential in the highly desirable Cherry Creek School District. This home features 5 bedrooms and 3 bathrooms, offering ample space for a growing family or those in need of extra room. The finished basement adds an expansive area to the home, where possibilities abound. Whether you envision a home theater, a gym, or a recreational room, this space is ready to adapt to your needs. The property includes two non-conforming bedrooms on the lower level, offering the flexibility to be transformed according to your desires. Whether you need a home office, a guest room, or a hobby space, these rooms provide additional options. While this home requires some TLC, it presents a fantastic opportunity for those ready to bring their design ideas to life. This is a chance to create your dream home in a sought-after location, providing an ideal setting for family life. With its solid foundation and prime location, this property is ready to be polished into a true gem. Schedule your viewing today and start planning your future in this wonderful home.
- Type:
- Single Family
- Sq.Ft.:
- 2,897
- Status:
- Active
- Beds:
- 4
- Lot size:
- 0.24 Acres
- Year built:
- 2007
- Baths:
- 4.00
- MLS#:
- 2961121
- Subdivision:
- The Conservatory
ADDITIONAL INFORMATION
Indulge in the elegance of this luxury single-family home, located in the serene Conservatory neighborhood of Aurora. This spectacular residence features 4 bedrooms, 3.5 bathrooms, a finished basement, and an attached 2-car garage. The home's open floor plan, enhanced by vaulted ceilings and abundant natural light, is immediately apparent upon entry. The seamlessly connected kitchen and living area are perfect for entertaining, while the family room, spacious and welcoming, serves as the ultimate relaxation hub. Here, you can cozy up to a beautiful stone-accented fireplace on chilly evenings. The kitchen is a culinary enthusiast's delight, equipped with ample cabinet space, durable countertops, and a convenient breakfast bar. The primary bedroom is an oasis of tranquility, complete with a connecting bathroom featuring double vanity sinks and a walk-in closet. The finished basement adds a dynamic recreational space to the home, along with an additional bedroom and full bathroom for guest accommodation. Outside, the fenced backyard and generously sized deck offer a private retreat where you can enjoy a morning coffee in solitude or the spectacular Colorado evenings. This home presents a unique opportunity to acquire a slice of luxury in an unbeatable location. Its convenient proximity to Blue Grama Grass and Cherry Creek Parks enhances its appeal, as does easy access to Colorado's major attractions, diverse dining and shopping experiences, and main roadways. Enjoy the blend of upscale living and the comfort of a well-connected location in this beautiful Aurora home. Requires a bit of TLC.
- Type:
- Single Family
- Sq.Ft.:
- 2,577
- Status:
- Active
- Beds:
- 3
- Lot size:
- 0.36 Acres
- Year built:
- 1991
- Baths:
- 3.00
- MLS#:
- 5619853
- Subdivision:
- Highpoint
ADDITIONAL INFORMATION
*REFER TO LISTING AGENT FOR SCHEDULING, NO EXCEPTIONS* Investment property. Current rent $ 3175.00, lease expires 06/30/2024 Embrace the charm of this two-story home, a rare find nestled on an oversized lot in a tranquil cul-de-sac. Backing onto a delightful open space, this property presents the perfect blend of privacy and openness. The home boasts a spacious layout comprising 3 bedrooms, 2.5 bathrooms, and a finished walk-out basement. The moment you step inside, you'll be captivated by its open spaces and welcoming atmosphere. The kitchen serves as the heart of the home, showcasing granite countertops and a customized backsplash, setting the stage for memorable meal preparations. The home is situated in a delightful neighborhood, falling under the highly sought-after Cherry Creek School district. Its convenient location places you within reach of shopping venues, parks, a variety of restaurants, and entertainment options. Immerse yourself in nature within the property's expansive backyard, home to an array of fruit trees, grapevines, and fruit-bearing shrubs such as raspberry, gooseberry, and black currant. The large yard and the sizable deck provide ample space for gardening hobbies and entertaining guests. On hot summer days, you can cool down in your private above-ground pool. Additional amenities include a spacious storage shed, adding to the home's generous storage options. With no HOA constraints and plenty of space for recreational vehicles, boats, trailers, work vehicles, and more, this property is a playground for outdoor enthusiasts. While this home does require some tender loving care, it offers an excellent opportunity to create a personalized living space that perfectly matches your lifestyle and preferences.
$525,900
3796 S Ceylon Way Aurora, CO 80013
- Type:
- Single Family
- Sq.Ft.:
- 1,660
- Status:
- Active
- Beds:
- 3
- Lot size:
- 0.13 Acres
- Year built:
- 1980
- Baths:
- 3.00
- MLS#:
- 4250873
- Subdivision:
- Hampden Hills At Aurora
ADDITIONAL INFORMATION
SHOWINGS BY APPOINTMENTS ONLY 24 hours advance notice minimum: The sale and the possession is subject to the existing lease: Current rent $2775 lease expires 07/31/2024 Investment property, a rental, no SPD. Discover the charm of this fantastic ranch-style home, nestled in the tranquil neighborhood of Hampden Hills. With its open floor plan and abundance of natural light, this house immediately feels like home. The kitchen is adorned with white cabinets and laminate countertops, exuding a timeless appeal. Newer wood flooring extends across the main living areas, enhancing the home's warm and welcoming atmosphere. The property features custom built-ins, including a media center and a unique entryway unit offering both coat and shoe storage, adding convenience and style. The main level offers a seamless blend of comfort and functionality with a dining area, a family room, and a laundry room. The master suite, complete with an en-suite bathroom, serves as your private retreat. Two additional bedrooms and a fully updated bathroom complete the main level's layout. The large basement provides versatility with a partial bath, hidden storage, ample unfinished space, and a multipurpose area perfect for an entertainment center, home office, or flex space. Step outside to the spacious yard featuring garden boxes for your homegrown vegetables and herbs, and a flourishing apple tree offering both shade and fresh produce. Being part of the highly-regarded Cherry Creek school district adds to this property's allure. Come and experience the beauty and potential of this home — it's waiting to welcome you.
- Type:
- Single Family
- Sq.Ft.:
- 2,128
- Status:
- Active
- Beds:
- 4
- Lot size:
- 0.17 Acres
- Year built:
- 1978
- Baths:
- 3.00
- MLS#:
- 4612490
- Subdivision:
- Mission Viejo
ADDITIONAL INFORMATION
*REFER TO LISTING AGENT FOR SCHEDULING, NO EXCEPTIONS* Investment property. Current rent $ 2750.00, lease expires: month to month ; Discover this charming ranch-style home nestled in a highly desirable neighborhood, just a short stroll from the serene Mission Viejo Park and situated on a tranquil cul-de-sac. The heart of this beautiful home is the spacious kitchen, complete with sleek granite countertops, a versatile gas/convection oven, separate pantry cabinets, and a cozy kitchen nook overlooking the covered back patio. Bask in the abundance of natural sunlight streaming through the energy-efficient triple-pane windows. The warm and inviting atmosphere is further enhanced by the elegant hardwood floors that run throughout the main living room and hallways on the main floor. The master suite features sliding glass doors leading to the backyard and is complemented by a 3/4 en-suite bath. The main floor also accommodates two additional well-sized bedrooms and a full bath. The finished basement offers ample space, featuring a large family room, perfect for use as a rec room or entertainment area. An oversized fourth bedroom can be found in the basement, along with a full bath and a practical laundry/utility room, which houses a newer furnace (installed in 2017). The expansive backyard is an outdoor enthusiast's dream, providing a generous lot that caters to everyone's needs. Equipped with Tesla solar panels and a newer air conditioning system, this property is not only environmentally conscious but also falls within the prestigious Cherry Creek School District. With so many attractive features, this home is a must-see before it's gone! Schedule your showing today and secure your dream home.
- Type:
- Single Family
- Sq.Ft.:
- 2,106
- Status:
- Active
- Beds:
- 4
- Lot size:
- 0.28 Acres
- Year built:
- 1981
- Baths:
- 3.00
- MLS#:
- 9692766
- Subdivision:
- Kingsborough
ADDITIONAL INFORMATION
Introducing a spacious four-bedroom residence, presenting an outstanding opportunity to modernize and instantly build equity! This well-structured home features a welcoming open-concept living and dining room on the main floor, as well as a cozy eat-in kitchen. The inviting family room is enhanced by a charming fireplace and an adjacent half bath for added convenience. The second floor showcases a luxurious master suite, complete with an en-suite bathroom. Additionally, there are three generously-sized bedrooms and a full bath to accommodate family and guests. The basement offers a dedicated laundry area and ample storage space to suit your needs. Experience seamless indoor-outdoor living with double French doors in the family room, opening to an expansive fenced yard. The outdoor space is adorned with mature trees, an oversized deck for entertaining, and ample room to install a basketball court. A storage shed is also available for all your outdoor equipment needs. Situated in a highly sought-after location, this property is nestled on a quiet cul-de-sac near Buckley Air Force Base and a selection of picturesque parks. Enjoy the benefits of no HOA fees while living in this desirable community. Don't miss this exceptional chance to create your dream home in a prime location! Requires some TLC
$515,900
3617 S Fundy Way Aurora, CO 80013
- Type:
- Single Family
- Sq.Ft.:
- 1,941
- Status:
- Active
- Beds:
- 3
- Lot size:
- 0.12 Acres
- Year built:
- 1984
- Baths:
- 2.00
- MLS#:
- 1503345
- Subdivision:
- Hampden Hills
ADDITIONAL INFORMATION
**REFER TO LISTING AGENT FOR SCHEDULING, NO EXCEPTIONS* . Investment property, Current rent $ 2550.00, lease expires 06/30/2024 and will be month to month after that Wonderful ranch-style home. This home boasts a spacious layout with plenty of natural light, including four skylights on the main floor and a sliding door that leads to a lovely patio. You will enjoy the privacy of the backyard, which features lush greenery and is perfect for relaxation and entertainment. The finished walk-out basement provides additional living space, making it an excellent place for a home theater or a guest suite. Additionally, this home has NO HOA, which means you can enjoy your property without any added fees or restrictions. While this home is move-in ready, it does require some tender loving care (TLC). This gives you the perfect opportunity to put your own personal touches on it and make it your dream home. With vaulted ceilings and a great location, this home is a rare find and an excellent investment. Please don't hesitate to contact me for more information or to schedule a tour.
- Type:
- Single Family
- Sq.Ft.:
- 1,210
- Status:
- Active
- Beds:
- 3
- Lot size:
- 0.18 Acres
- Year built:
- 1978
- Baths:
- 2.00
- MLS#:
- 8990971
- Subdivision:
- Mission Viejo
ADDITIONAL INFORMATION
SHOWINGS BY APPOINTMENTS ONLY 24 hours advance notice minimum: The sale and the possession is subject to the existing lease: Current rent $2450; Lease expires 03/31/2025 Investment property, a rental, no SPD. Don't miss out on this incredible opportunity to make this house your future home! Located in the highly sought-after Cherry Creek School District, this stunning property is sure to impress. This home is the perfect opportunity for someone with a vision and creative ideas to transform it into their dream home. Don't miss out on the opportunity to create the lifestyle you've always wanted! While the property does require some work, it offers a great opportunity for an experienced investor or contractor looking to take on a fixer-upper project.
$455,400
3146 S Ensenada Way Aurora, CO 80013
- Type:
- Single Family
- Sq.Ft.:
- 2,022
- Status:
- Active
- Beds:
- 4
- Lot size:
- 0.28 Acres
- Year built:
- 1978
- Baths:
- 2.00
- MLS#:
- 9484523
- Subdivision:
- Seven Hills
ADDITIONAL INFORMATION
SHOWINGS BY APPOINTMENTS ONLY 24 hours advance notice minimum: The sale and the possession is subject to the existing lease: Current rent $3050, lease expires: 07/31/2024 -month to month after that Investment property, a rental, no SPD. This home is a diamond in the rough with incredible potential for the right buyer! Bring your tool belt and creative ideas to transform this property into your dream home. Located in a highly desirable area, this home boasts a very private and expansive park-like backyard that backs to open space, providing a tranquil and serene setting. With over a quarter-acre lot, there is ample space for all your gardening and landscaping projects, and even RV or boat parking. Best of all, there are no HOA restrictions! This home also provides plenty of storage with the shed and workshop located in the backyard, making it ideal for those who enjoy DIY projects or simply need extra space. The Cherry Creek School District is a highly sought-after school district, ensuring your family will receive a top-notch education. Enjoy the convenience of being close to shopping, restaurants, and hiking trails, while also having the luxury of a quiet and peaceful neighborhood. Plus, the location is walking distance to Arrowhead Elementary School and a bus stop, making it easy for families and commuters alike. This is an opportunity not to be missed! Don't wait to make this home your own and start creating your dream lifestyle today.
- Type:
- Single Family
- Sq.Ft.:
- 1,407
- Status:
- Active
- Beds:
- 4
- Lot size:
- 0.14 Acres
- Year built:
- 1982
- Baths:
- 2.00
- MLS#:
- 8342049
- Subdivision:
- Hampden Hills
ADDITIONAL INFORMATION
No showings without a contract. Investment property, Subject to a 12 months lease. Current rent $ 2500, lease expires 03/31/2025 Welcome to this gorgeous ranch-style home nestled in the desirable Hampton Hills neighborhood. This lovely 3-bed, 2-bath property offers a prime location that combines the peace and tranquility of suburban living with the convenience of city amenities. Located in the highly-regarded Cherry Creek 5 School District, this home provides an excellent opportunity for families looking to secure a quality education for their children.
- Type:
- Single Family
- Sq.Ft.:
- 1,118
- Status:
- Active
- Beds:
- 3
- Lot size:
- 0.15 Acres
- Year built:
- 1975
- Baths:
- 2.00
- MLS#:
- 1864072
- Subdivision:
- Mission Viejo
ADDITIONAL INFORMATION
*REFER TO LISTING AGENT FOR SCHEDULING, NO EXCEPTIONS Investment property, Current rent $2545.00,month to month If you have any questions, please email: [email protected] Welcome to this charming ranch-style home, located at the end of a peaceful cul-de-sac in the highly desirable Mission Viejo neighborhood, which is part of the Cherry Creek School district. This beautiful home offers many great features, including being adjacent to Los Ninos Park and backing to Mission Viejo Elementary School. The home features three bedrooms and two bathrooms, with an oversized kitchen and dining room that make it perfect for entertaining. The cozy living room boasts vaulted ceilings and a wood-burning fireplace, providing a warm and inviting atmosphere. On the main level, you'll find two bedrooms with a full bath, as well as a master bedroom with a ¾ bath. The dining room is connected to the patio through a sliding patio door, allowing for easy indoor-outdoor living. The oversized kitchen features ample storage and a picturesque window above the kitchen sink, making it the perfect place to prepare delicious meals. The basement offers potential for an additional bedroom or family room, providing even more space for your family to enjoy. You'll love living in a quiet neighborhood with no HOA's, and you'll be close to shopping, parks, trails, restaurants, as well as Cherry Creek and Quincy Reservoir. Don't miss out on the opportunity to own this beautiful home in one of Aurora's most desirable neighborhoods. Schedule a showing today!
$544,000
3959 S Argonne Way Aurora, CO 80013
- Type:
- Single Family
- Sq.Ft.:
- 1,888
- Status:
- Active
- Beds:
- 4
- Lot size:
- 0.16 Acres
- Year built:
- 1982
- Baths:
- 3.00
- MLS#:
- 8275788
- Subdivision:
- Highpoint
ADDITIONAL INFORMATION
Buyer's Agents please see Broker notes in MLS. Welcome Home to the Highpoint neighborhood! This 4 bedrooms 3 baths is in the Highly desirable Cherry Creek School District. It features granite counters, updated appliances, new flooring. The unfinished basement is ready for your next home project. Steps to Horizon and Sunrise Parks. This home has a huge yard with a storage shed and is about a 15-minute drive from DTC and 25 Downtown Denver. Photos coming soon.
- Type:
- Single Family
- Sq.Ft.:
- 2,656
- Status:
- Active
- Beds:
- 5
- Lot size:
- 0.17 Acres
- Year built:
- 1979
- Baths:
- 3.00
- MLS#:
- 6897200
- Subdivision:
- Hutchinson Heights
ADDITIONAL INFORMATION
Investment property, Subject to a month to month lease at $2,950 per month. Welcome to this 5 bedroom 3 bathroom home in Hutchinson Heights. There are wood floors throughout the main level. The kitchen boasts granite countertops, stainless steel appliances, a gas range, and an island. The kitchen opens to the dining room and living room. The primary bedroom has a 3/4 ensuite bathroom. Two additional bedrooms and a full bathroom complete the main floor. The basement features a large bedroom that can be used as a second primary bedroom. A bedroom, office, 3/4 bathroom and laundry complete the basement. Step outside to your sunroom. The large backyard is the perfect place for entertaining.
- Type:
- Single Family
- Sq.Ft.:
- 1,522
- Status:
- Active
- Beds:
- 3
- Lot size:
- 0.14 Acres
- Year built:
- 2005
- Baths:
- 2.00
- MLS#:
- 4383084
- Subdivision:
- The Conservatory
ADDITIONAL INFORMATION
SHOWINGS BY APPOINTMENTS ONLY 24 hours advance notice minimum: The sale and the possession is subject to the existing lease: Current rent $2850 Lease expires 02/28/2025 Investment property, a rental, no SPD. Well maintained 3 bedroom, 3 bath home in Conservatory. The Open floor plan seamlessly flows between the living room, kitchen, and eat-in kitchen dining area with sliding doors that lead outside to the patio. The primary bedroom suite includes a 5-piece ensuite bath and walk-in closet. Two additional bedrooms, a full bath, and the laundry room complete the main floor. Laminate floors throughout the main level make cleaning a snap. Additional highlights include a full basement ready and waiting for your expansion needs. Oversized two-car garage and fully fenced backyard. You will love the neighborhood and community pool! Conveniently located near E-470, shopping centers, parks, hiking trails, etc. Come see all this home has to offer!
Andrea Conner, Colorado License # ER.100067447, Xome Inc., License #EC100044283, [email protected], 844-400-9663, 750 State Highway 121 Bypass, Suite 100, Lewisville, TX 75067

The content relating to real estate for sale in this Web site comes in part from the Internet Data eXchange (“IDX”) program of METROLIST, INC., DBA RECOLORADO® Real estate listings held by brokers other than this broker are marked with the IDX Logo. This information is being provided for the consumers’ personal, non-commercial use and may not be used for any other purpose. All information subject to change and should be independently verified. © 2024 METROLIST, INC., DBA RECOLORADO® – All Rights Reserved Click Here to view Full REcolorado Disclaimer
Aurora Real Estate
The median home value in Aurora, CO is $458,600. This is lower than the county median home value of $500,800. The national median home value is $338,100. The average price of homes sold in Aurora, CO is $458,600. Approximately 59.37% of Aurora homes are owned, compared to 35.97% rented, while 4.66% are vacant. Aurora real estate listings include condos, townhomes, and single family homes for sale. Commercial properties are also available. If you see a property you’re interested in, contact a Aurora real estate agent to arrange a tour today!
Aurora, Colorado 80013 has a population of 383,496. Aurora 80013 is less family-centric than the surrounding county with 32.34% of the households containing married families with children. The county average for households married with children is 34.29%.
The median household income in Aurora, Colorado 80013 is $72,052. The median household income for the surrounding county is $84,947 compared to the national median of $69,021. The median age of people living in Aurora 80013 is 35 years.
Aurora Weather
The average high temperature in July is 88.2 degrees, with an average low temperature in January of 18 degrees. The average rainfall is approximately 16.8 inches per year, with 61.7 inches of snow per year.
