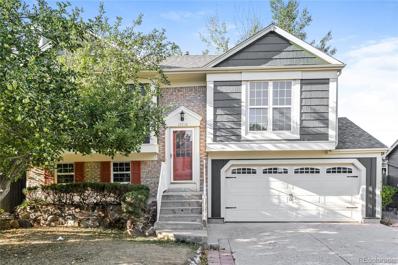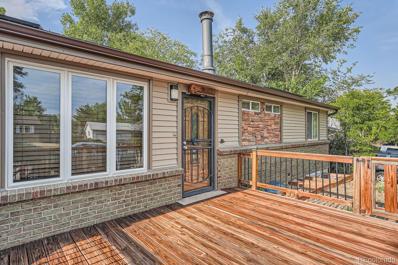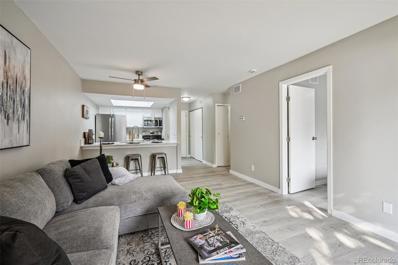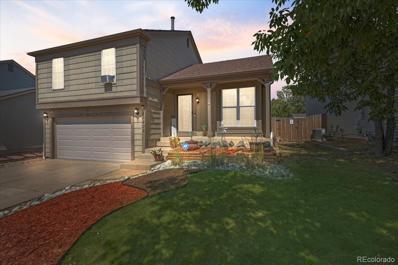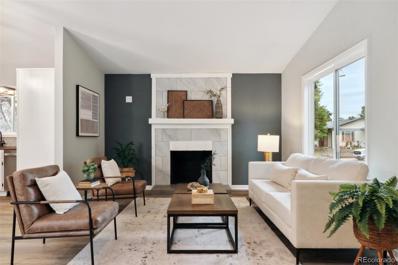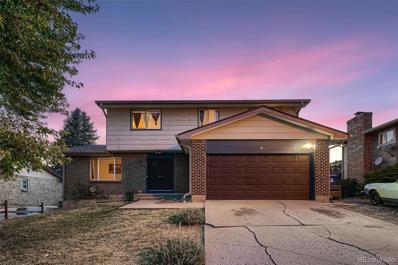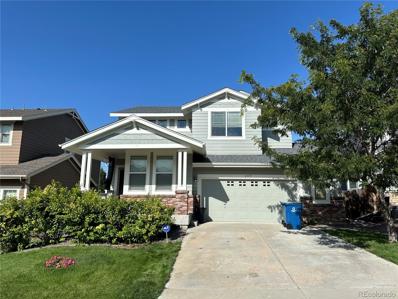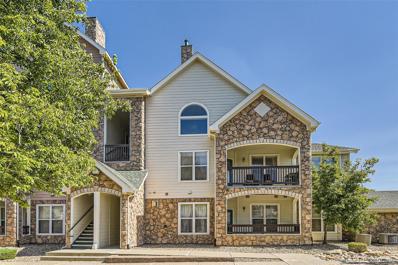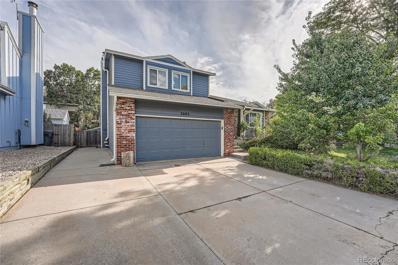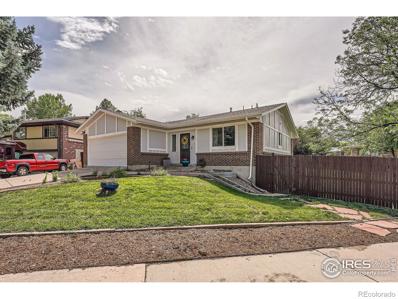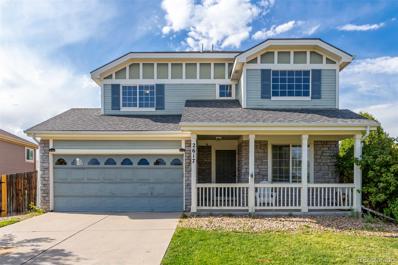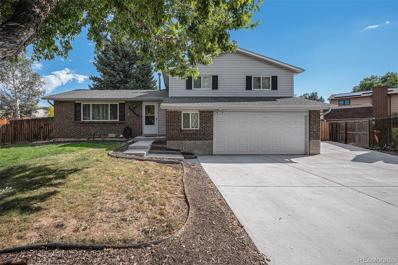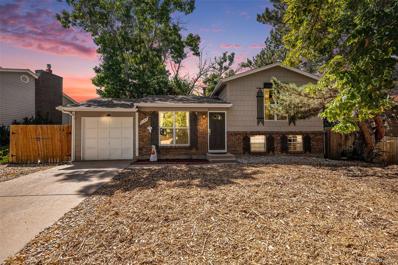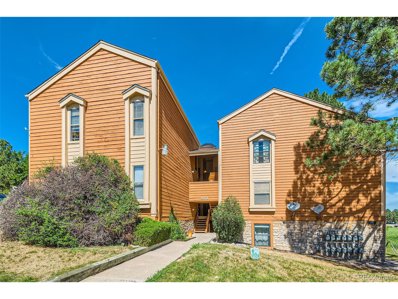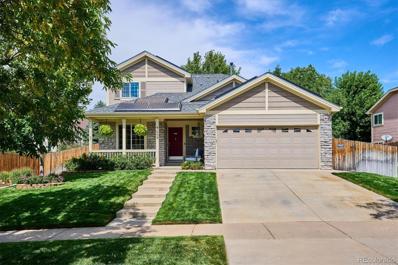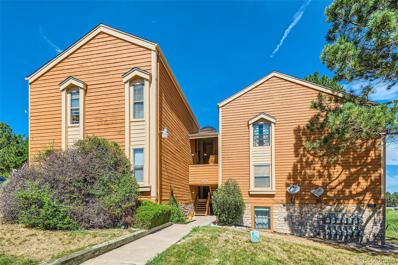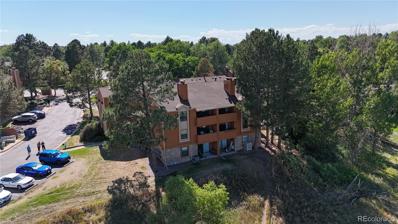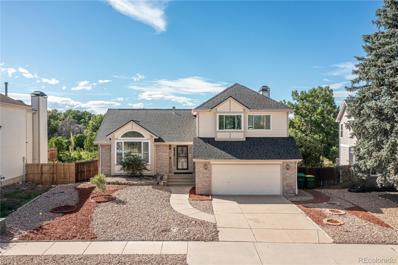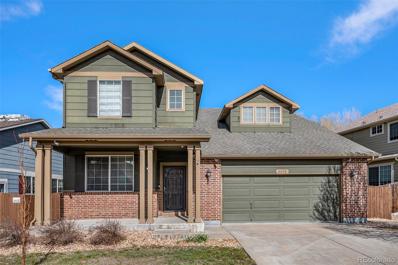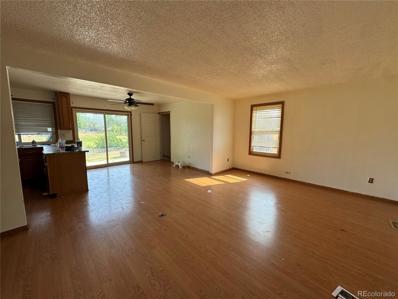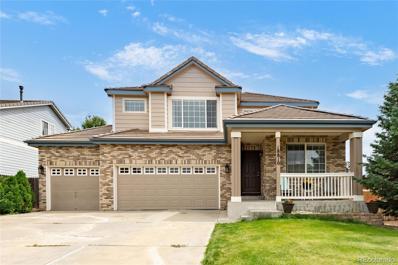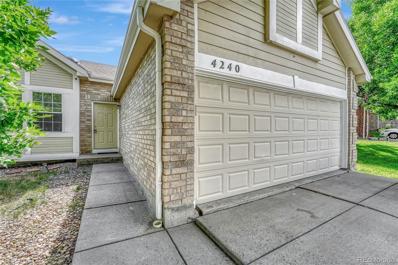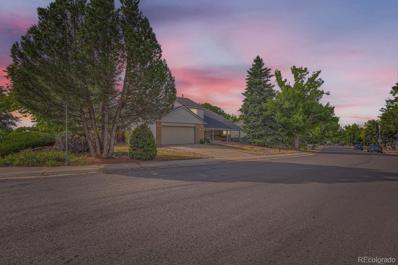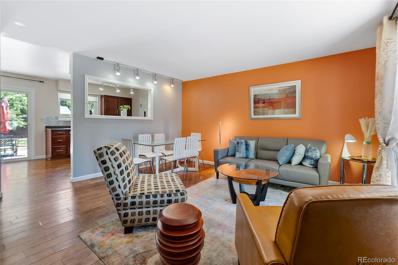Aurora CO Homes for Sale
- Type:
- Single Family
- Sq.Ft.:
- 1,408
- Status:
- Active
- Beds:
- 3
- Lot size:
- 0.14 Acres
- Year built:
- 1983
- Baths:
- 2.00
- MLS#:
- 2537355
- Subdivision:
- Seven Hills
ADDITIONAL INFORMATION
Step into your dream home with this stunning 3-bedroom, 2-bath gem that boasts a fresh, modern update. Enjoy the brand-new carpet and luxury vinyl plank flooring throughout, complemented by newly painted interiors in a stylish, neutral palette. The kitchen is a highlight with pristine quartz countertops and gleaming stainless steel appliances. Outside, a large yard awaits with a spacious deck and cozy firepit, perfect for entertaining or relaxing. This move-in ready home combines contemporary elegance with inviting outdoor living spaces.
$439,900
16379 E Bates Drive Aurora, CO 80013
- Type:
- Single Family
- Sq.Ft.:
- 1,824
- Status:
- Active
- Beds:
- 3
- Lot size:
- 0.18 Acres
- Year built:
- 1974
- Baths:
- 2.00
- MLS#:
- 7310810
- Subdivision:
- Meadowood
ADDITIONAL INFORMATION
Discover your dream home in the serene Meadowood subdivision priced to sell! This charming property features three spacious bedrooms and two full bathrooms, offering comfort and convenience for your family. The home also includes a two-car garage, providing ample storage and parking. Step outside to a beautifully landscaped backyard, perfect for relaxing or entertaining, complete with a stunning gazebo that adds a touch of elegance. Don’t miss this opportunity to own a slice of paradise in Meadowood. Solar Panels are owned and transfer. Average utility bill is $32.00!!!
- Type:
- Condo
- Sq.Ft.:
- 564
- Status:
- Active
- Beds:
- 1
- Year built:
- 1983
- Baths:
- 1.00
- MLS#:
- 6870338
- Subdivision:
- Chaparral Condos
ADDITIONAL INFORMATION
This fully remodeled 1-bedroom, 1-bathroom home features new flooring throughout and is packed with modern upgrades. A short flight of stairs leads to the unit, while the ground-level patio offers a private outdoor space. The kitchen boasts all-new stainless steel appliances, refinished cabinets, and granite countertops. The bathroom has a brand-new vanity, toilet, and shower. The home also includes separate storage, and the bedroom windows are set to be replaced soon. Conveniently located near a variety of shopping, dining, and parks, this move-in-ready home offers the perfect combination of style and convenience!
- Type:
- Single Family
- Sq.Ft.:
- 1,300
- Status:
- Active
- Beds:
- 3
- Lot size:
- 0.14 Acres
- Year built:
- 1983
- Baths:
- 2.00
- MLS#:
- 9972338
- Subdivision:
- Seven Hills
ADDITIONAL INFORMATION
FAILED LENDING ON PRIOR CONTRACT! THEIR LOSS IS YOUR GAIN! Welcome to your stunning three-bedroom, two-bathroom home in the esteemed Cherry Creek School District! This charming tri-level residence in Seven Hills offers a bright, airy ambiance that you'll instantly fall in love with. As you step inside, you'll be greeted by beautiful real wood floors and a vaulted ceiling in the inviting living room. The open-concept design seamlessly connects the living, dining, and kitchen areas, extending to a spacious back deck perfect for relaxing or entertaining in your low-maintenance xeriscaped yard. On the upper level, you'll find three well-appointed bedrooms, including a primary suite with double closets and a private en suite bath. An additional full bath and convenient laundry facilities are also located on this floor. On the the lower level, enjoy a cozy wood-burning fireplace, or you can step outside to your serene patio to enjoy your morning coffee. The unbeatable location puts you just blocks away from Flanders Park, Seven Hills Park, and Conservatory West Trail, with easy access to E470 and Highway 225. Plus, you'll benefit from the top-rated Cherry Creek Schools with NO HOA! This home truly has it all!
- Type:
- Single Family
- Sq.Ft.:
- 1,677
- Status:
- Active
- Beds:
- 4
- Lot size:
- 0.16 Acres
- Year built:
- 1974
- Baths:
- 2.00
- MLS#:
- 8311411
- Subdivision:
- Mission Viejo 1st Flg
ADDITIONAL INFORMATION
WOW! This stunningly updated home on a spacious corner lot is a true gem - new roof, new windows, fresh exterior paint, fresh interior paint, updated flooring, an updated modern kitchen, new light fixtures, and renovated bathrooms. The open floor plan boasts a welcoming living room with a cozy wood-burning fireplace and a sleek ceiling fan. The kitchen opens to the living room and features stainless steel appliances, white cabinets, and stylish solid wood butcher block countertops. Located at the end of the hallway is the primary bedroom with it's own private primary bathroom. Also conveniently located on the main level are two good size bedrooms and another gorgeous bathroom. Entertain in the finished basement rec space, perfect for movie or game nights. Enjoy the flexible non-conforming bedroom, also a great place for an office. The expansive backyard provides privacy for summer gatherings and BBQs. Have piece of mind knowing your energy bills will be low with your super-efficient, fully-owned solar panels. Additionally, a brand new roof with Class 4 Impact Resistant Shingles has been installed. Perfectly located for easy access to Cherry Creek & Quincy reservoirs, nearby shopping & dining, and a quick commute to DTC or DIA, this home presents an incredible opportunity to make it your own!
- Type:
- Single Family
- Sq.Ft.:
- 2,840
- Status:
- Active
- Beds:
- 6
- Lot size:
- 0.18 Acres
- Year built:
- 1978
- Baths:
- 4.00
- MLS#:
- 1570806
- Subdivision:
- Aurora Highlands
ADDITIONAL INFORMATION
Beautifully renovated two story home sits atop a large lot! Within walking distance to local schools! This home offers lots of room to spread out. Six generously sized bedrooms, four modern, updated bathrooms and three spacious living areas. Huge Primary bedroom, with gorgeous ensuite bathroom. Recently renovated kitchen is at the heart of the home. New quartz counter tops, stainless steel appliances, attractive cabinetry, gorgeous backsplash, new lighting, a built-in beverage center, and built-in wine rack. Amazing space for cooking your favorite meals! The large back yard is fenced in with a large deck area. Fully finished walkout basement. Pool is negotiable with the right offer. MOUNTAIN VIEWS! This is a must see home! BRAND NEW ELECTRIC PANEL! BRAND NEW SOFFITS & GUTTERS!
- Type:
- Single Family
- Sq.Ft.:
- 3,300
- Status:
- Active
- Beds:
- 3
- Lot size:
- 0.13 Acres
- Year built:
- 2007
- Baths:
- 4.00
- MLS#:
- 7870695
- Subdivision:
- Saddle Rock Highlands
ADDITIONAL INFORMATION
Welcome to your dream home in Tallgrass Aurora's premier neighborhood! This stunning two-story residence boasts 3 spacious bedrooms and 4 modern bathrooms, providing ample room for comfort and relaxation. The heart of this home is its gourmet kitchen, featuring sleek 42-inch cabinets and top-of-the-line appliances, perfect for the culinary enthusiast. Entertain guests in style with a fully finished basement, complete with a stylish bar and kitchen area—ideal for hosting gatherings or enjoying cozy nights in. The expansive walkout basement opens to a huge deck and a large private yard, offering a seamless indoor-outdoor living experience. Additional features include a 2-car garage and central air conditioning to keep you cool year-round. With 3,423 finished square feet, this home combines luxury and functionality. Located just minutes from Southlands and E470, and within walking distance to local parks and shopping centers, you'll have everything you need right at your doorstep. Don’t miss the opportunity to make this exceptional property your own!
- Type:
- Condo
- Sq.Ft.:
- 1,013
- Status:
- Active
- Beds:
- 2
- Year built:
- 2002
- Baths:
- 1.00
- MLS#:
- 4008526
- Subdivision:
- The Villas At Aspen Ridge
ADDITIONAL INFORMATION
Welcome to this spacious 2-bedroom, 1-bathroom ranch condo in The Villas at Aspen Ridge, one of the most sought-after communities! This lovely home boasts an open floor plan with high ceilings and a cozy gas fireplace, perfectly positioned in the large living room, creating a warm and inviting atmosphere. The primary suite offers comfort and convenience with a generous walk-in closet and a private en-suite bathroom. Large windows throughout the condo fill the space with natural light, enhancing its bright and airy feel. Step outside to enjoy a covered patio, perfect for relaxing or entertaining. Additional features include a detached oversized one-car garage and plenty of available parking for guests. The community amenities include a clubhouse and a beautiful pool, ideal for socializing and relaxation. Conveniently located near parks and just minutes from Southlands Mall, Buckley AFB, and easy access to E-470, this condo offers the perfect blend of comfort, style, and location. Seller to provide a 1-year Home Warranty at closing.
$490,000
3603 S Halifax Way Aurora, CO 80013
- Type:
- Single Family
- Sq.Ft.:
- 1,834
- Status:
- Active
- Beds:
- 3
- Lot size:
- 0.14 Acres
- Year built:
- 1984
- Baths:
- 3.00
- MLS#:
- 9963791
- Subdivision:
- Hampden Hills
ADDITIONAL INFORMATION
Welcome to 3603 S Halifax Way This inviting 3 bedroom, 2.5 bathroom home offers a spacious and versatile layout perfect for comfortable living. The main level features a large living room that seamlessly connects to the dining room and kitchen, creating an open flow that's ideal for both everyday living and entertaining. A separate family room provides additional space for relaxation or gatherings. Upstairs, you'll find the primary suite, complete with an en-suite bathroom for your convenience and privacy. Two additional bedrooms share a full bathroom, offering plenty of space for family or guests. The 700 square foot unfinished basement provides endless possibilities for customization, whether you’re looking to create a home gym, office, or extra storage. Step outside to enjoy the fenced backyard, featuring a covered patio perfect for outdoor dining or simply enjoying the Colorado sunshine. The property also includes a two-car garage, providing ample parking and storage space. This home is ready for you to make it your own! Click the Virtual Tour link to view the 3D walkthrough. Discounted rate options and no lender fee future refinancing may be available for qualified buyers of this home.
- Type:
- Single Family
- Sq.Ft.:
- 1,659
- Status:
- Active
- Beds:
- 3
- Lot size:
- 0.19 Acres
- Year built:
- 1979
- Baths:
- 2.00
- MLS#:
- IR1017828
- Subdivision:
- Hutchinson Heights
ADDITIONAL INFORMATION
Back on the market, due to no fault of the home! Buyers got cold feet. Recent price reduction and motivated sellers. Don't miss the chance to own this fantastic corner lot home in Aurora. This property has seen recent updates, including new carpet throughout, updated sewer plumbing, a new water heater, a renovated basement bedroom, and an updated HVAC system. This ranch-style home boasts vaulted ceilings and ample windows that flood the space with natural light. The kitchen features attractive hardwood floors, dark cabinetry, black appliances, and a cozy eat-in area for family meals. On the main level, you'll find two bedrooms, a full bathroom, and a master suite. The basement offers additional living space, which can double as a gym or office, along with a spacious bedroom and en suite bathroom - ideal for guests. Situated on one of the largest lots in the neighborhood, the backyard is a private sanctuary. It includes a sizable covered patio, beautiful landscaping, a full-sized utility shed, and gated parking for an RV or boat, making it perfect for hosting fantastic barbecues. Conveniently located near Eldorado Park, Meadowood Park, Horseshoe Park, schools, shopping, and dining. Reach out with any questions or to schedule a tour!
$525,000
2617 S Danube Way Aurora, CO 80013
- Type:
- Single Family
- Sq.Ft.:
- 2,023
- Status:
- Active
- Beds:
- 4
- Lot size:
- 0.23 Acres
- Year built:
- 2001
- Baths:
- 3.00
- MLS#:
- 7961351
- Subdivision:
- Sterling Hills
ADDITIONAL INFORMATION
Looking for the perfect home to call your own before the holidays? This Sterling Hills gem is IT. Taken off the market for updates, the Seller has recently refinished the hardwood floors, installed new carpeting throughout, updated the downstairs powder bath and laundry room, and updated the upper level bathroom floors. Now she's back on the market and better than ever. This is your chance to score an amazing property with tons of space and an oversized yard. A light and bright living room with vaulted ceilings greets you from the front door. The kitchen and dining areas off the living room are incredibly spacious. There is plenty of cabinetry, countertop space, and stainless steel appliances. The kitchen island makes this an ideal space for hosting holiday meals and entertaining guests. The dining area can easily hold a table meant for 8-12. This multi-level home is sure to please; a few steps down and you'll enjoy a cozy, garden-level family room, powder bath, and laundry room. You'll love the primary bedroom and bathroom on it's own level while three additional bedrooms and another full bathroom are on the uppermost level. Whether you need office space, gym space, bedrooms, or play areas, this home has it all. The oversized, private yard (0.23 acres) includes a patio area and sport court. Put this home at the top of your Wish List and close before the holidays! The garage door is in the process of being replaced. Please remove your shoes or wear booties - all new flooring throughout!
- Type:
- Single Family
- Sq.Ft.:
- 1,648
- Status:
- Active
- Beds:
- 3
- Lot size:
- 0.27 Acres
- Year built:
- 1975
- Baths:
- 3.00
- MLS#:
- 5117381
- Subdivision:
- Kingsborough
ADDITIONAL INFORMATION
Welcome to this fantastic 3 bedroom, 3 bathroom home nestled in a tuck in cul-de-sac. This property boasts a wonderful yard with an oversized shed and backs onto open space, providing a sense of tranquility and privacy. The home features an updated kitchen, newer windows, and vinyl siding, ensuring modern comfort and low maintenance. The family room is enhanced with a cozy pellet stove, perfect for those chilly Colorado evenings. Enjoy the benefits of solar panels, which will be paid for by the seller at closing, offering energy efficiency and cost savings. The property also includes plenty of off-street parking and a 2-car garage, accommodating all your parking needs. Outdoor living is a delight with a spacious patio, ideal for entertaining or relaxing. The location is unbeatable, with proximity to the Powerline Trail and Horseshoe Park, as well as nearby retail and restaurants. Plus, there is no HOA, giving you more freedom and flexibility. Don’t miss the opportunity to own this exceptional home in a prime location! Does this meet your needs, or would you like any adjustments?
- Type:
- Single Family
- Sq.Ft.:
- 1,434
- Status:
- Active
- Beds:
- 3
- Lot size:
- 0.16 Acres
- Year built:
- 1974
- Baths:
- 2.00
- MLS#:
- 4874839
- Subdivision:
- Kingsborough
ADDITIONAL INFORMATION
You will love this updated Tri-Level Home across from Horseshoe Park and Trails! The main level features spacious updated open kitchen with newer cabinets, soft close drawers, stainless steel appliances, granite countertops, and moveable kitchen island. Newer very spacious dining room and ceiling fan is an addition to the house. Newer windows in most rooms. Dining room doors lead to private backyard with deck and patio shaded by mature trees. Upper level has large primary bedroom with walk-in closet, 2nd bedroom, and full bathroom. Lower level family room features a wood burning fireplace, 3rd bedroom, and half bath with washer/dryer. New A/C unit 2024, new sewer line from house to street 2024, new roof 2023. Fenced backyard with deck and flagstone patio, separate workshop building, and gated RV parking. The detached shed in the backyard has electric, storage and workspace. Attached covered gardener's workplace and storage area. Oversized 1 car garage doors lead to back yard and kitchen. Located in a quiet south Aurora neighborhood. Just steps away to several parks and trails; RTD & Lightrail nearby. Schedule your showing today! THIS PROPERTY QUALIFIES FOR A NO MONEY DOWN, NO PMI LOAN PROGRAM THROUGH KEY BANK. NO INCOME RESTRICTIONS AND YOU ALSO RECEIVE A $5,000 GRANT THAT CAN BE USED TOWARDS CLOSING COSTS! ASK LISTING AGENT FOR MORE INFO!
- Type:
- Other
- Sq.Ft.:
- 688
- Status:
- Active
- Beds:
- 1
- Year built:
- 1983
- Baths:
- 1.00
- MLS#:
- 7304647
- Subdivision:
- Chapparal
ADDITIONAL INFORMATION
Welcome to this stunning top-floor unit in the sought-after Chapparal community, just steps away from Quincy Reservoir and minutes from shopping at Quincy and Buckley. This beautifully updated condo features newer kitchen cabinets, granite countertops, vaulted ceilings, and laminate flooring, offering a perfect blend of style and comfort. The kitchen is fully equipped with stainless steel appliances, and abundant natural light fills the space. Stay cool in the summer with air-conditioning units in both the living room and bedroom. Step outside onto the spacious balcony for a breath of fresh air. The unit comes with two parking passes, ensuring ample parking for you and your guests. Located conveniently close to shopping, dining, fitness centers, public transport and scenic trails, everything you need is within easy reach. Plus, being in the award-winning Cherry Creek School District adds even more value to this charming condo.
- Type:
- Single Family
- Sq.Ft.:
- 1,912
- Status:
- Active
- Beds:
- 4
- Lot size:
- 0.16 Acres
- Year built:
- 2001
- Baths:
- 3.00
- MLS#:
- 5347947
- Subdivision:
- Sterling Hills
ADDITIONAL INFORMATION
We are back on the market because the buyer got cold feet, but you won't have cold feet once you step into the bathroom that has a heated floor. This Beautiful home has many upgrades, in the beautifully maintained neighborhood of Sterling Hills West. 4 bedroom, 2 1/2 bathroom, 2 car garage, new windows, tankless water heater, quiet newer garage door and opener, oversized lot with a new shed and beautifully landscaped yard with irrigation and drip system. Solar will be paid off at the time of closing, therefore leaving you with little to no cost for electricity. There are too many upgrades to list all of them. This home is an absolute must-see!!!!
- Type:
- Condo
- Sq.Ft.:
- 688
- Status:
- Active
- Beds:
- 1
- Year built:
- 1983
- Baths:
- 1.00
- MLS#:
- 7304647
- Subdivision:
- Chapparal
ADDITIONAL INFORMATION
Welcome to this stunning top-floor unit in the sought-after Chapparal community, just steps away from Quincy Reservoir and minutes from shopping at Quincy and Buckley. This beautifully updated condo features newer kitchen cabinets, granite countertops, vaulted ceilings, and laminate flooring, offering a perfect blend of style and comfort. The kitchen is fully equipped with stainless steel appliances, and abundant natural light fills the space. Stay cool in the summer with air-conditioning units in both the living room and bedroom. Step outside onto the spacious balcony for a breath of fresh air. The unit comes with two parking passes, ensuring ample parking for you and your guests. Located conveniently close to shopping, dining, fitness centers, public transport and scenic trails, everything you need is within easy reach. Plus, being in the award-winning Cherry Creek School District adds even more value to this charming condo.
$260,000
4274 S Salida 3 Way Aurora, CO 80013
- Type:
- Other
- Sq.Ft.:
- 913
- Status:
- Active
- Beds:
- 2
- Year built:
- 1983
- Baths:
- 1.00
- MLS#:
- 6383837
- Subdivision:
- Chaparral
ADDITIONAL INFORMATION
You won't want to miss this move-in ready two bedroom, two bathroom condo with a reserved parking space and private patio overlooking a greenbelt! This home offers a wood burning fireplace, plenty of space, and fantastic location. Entertain or relax in the spacious living room with large sliding glass door and access to the private patio with great views! Enjoy the easy access to E-470, I-225 and Parker Road making access to Downtown Denver and Denver International Airport only 30 minutes away, DTC just a 15 minute drive and access to multiple bus routes. Just a half mile to Quincy Reservoir, Grandview Dog Park, Target, Lowes, King Soopers, and a variety of fast casual restaurants plus great sushi, pizza, or Mexican food. Call for your private showing today!
- Type:
- Condo
- Sq.Ft.:
- 913
- Status:
- Active
- Beds:
- 2
- Year built:
- 1983
- Baths:
- 1.00
- MLS#:
- 6383837
- Subdivision:
- Chaparral
ADDITIONAL INFORMATION
You won’t want to miss this move-in ready two bedroom, two bathroom condo with a reserved parking space and private patio overlooking a greenbelt! This home offers a wood burning fireplace, plenty of space, and fantastic location. Entertain or relax in the spacious living room with large sliding glass door and access to the private patio with great views! Enjoy the easy access to E-470, I-225 and Parker Road making access to Downtown Denver and Denver International Airport only 30 minutes away, DTC just a 15 minute drive and access to multiple bus routes. Just a half mile to Quincy Reservoir, Grandview Dog Park, Target, Lowes, King Soopers, and a variety of fast casual restaurants plus great sushi, pizza, or Mexican food. Call for your private showing today!
- Type:
- Single Family
- Sq.Ft.:
- 2,356
- Status:
- Active
- Beds:
- 4
- Lot size:
- 0.18 Acres
- Year built:
- 1986
- Baths:
- 4.00
- MLS#:
- 2789015
- Subdivision:
- Summer Breeze Sub 3rd Flg
ADDITIONAL INFORMATION
Welcome home! As you step inside, you'll be greeted by expansive windows and soaring vaulted ceilings that create a bright and airy atmosphere. The formal dining area flows seamlessly into the updated kitchen, featuring new cabinetry, sleek quartz countertops, and a cozy breakfast nook overlooking the serene greenbelt. The living room invites relaxation with its charming fireplace and oversized sliding glass doors leading out to a Trex deck, where you can enjoy breathtaking views of the surrounding greenery. This level also includes a convenient powder bath. Upstairs, you'll find the spacious primary bedroom, complete with vaulted ceilings and an ensuite bath featuring dual vanities and a walk-in closet. The upper floor also offers two additional bedrooms, a full bath, and a handy laundry area. . The finished walk-out basement is a true highlight, designed for entertaining with a wet bar, a fourth bedroom, a three-quarter bath, ample storage closets, and a large flex space ideal for a home gym or extra living area. This versatile space is perfect for a basement apartment or multigenerational living. The front yard boasts low-maintenance xeriscaping, and the neighborhood is conveniently located near trails, parks, and schools.
- Type:
- Single Family
- Sq.Ft.:
- 2,059
- Status:
- Active
- Beds:
- 3
- Lot size:
- 0.14 Acres
- Year built:
- 2007
- Baths:
- 4.00
- MLS#:
- 4816852
- Subdivision:
- Saddle Rock Highlands
ADDITIONAL INFORMATION
Welcome to Your New Home in the Heart of the Cherry Creek School District! This stunning home boasts an open floor plan with soaring vaulted ceilings, a private master suite, and a versatile bonus loft. Step outside to enjoy a beautifully landscaped backyard, perfect for peaceful relaxation or outdoor gatherings. Located in a prime spot, you’ll have easy access to community amenities like parks and recreation areas, as well as nearby attractions such as Southlands Mall. Commuting is simple with quick connections to E470, giving you swift access to Denver, the Denver Tech Center (DTC), and Denver International Airport (DIA). Don’t miss this opportunity to make this house your home! Ask about the lender incentives available for this property!
$456,900
16390 E Bates Drive Aurora, CO 80013
- Type:
- Single Family
- Sq.Ft.:
- 1,008
- Status:
- Active
- Beds:
- 3
- Lot size:
- 0.22 Acres
- Year built:
- 1974
- Baths:
- 1.00
- MLS#:
- 4358332
- Subdivision:
- Meadowood
ADDITIONAL INFORMATION
Welcome to this inviting low-maintenance ranch home, perfectly positioned with scenic open space and a peaceful creek as your backdrop. This property offers a wonderful blend of tranquility and convenience, with a beautiful park and recreation center just a stone's throw away. Inside, you'll find an open concept living area that's perfect for both relaxing and entertaining. The main level features three well-sized bedrooms and a full bathroom, providing ample space for family or guests. The expansive basement, complete with rough-in plumbing, is a blank canvas waiting for your personal touch—whether you envision additional living space, a home gym, or a recreation room. Step outside to the backyard where you'll find a large shed, perfect for extra storage or your gardening needs. This home offers the perfect combination of comfort, convenience, and potential. Don’t miss the chance to make it your own!
- Type:
- Single Family
- Sq.Ft.:
- 2,829
- Status:
- Active
- Beds:
- 5
- Lot size:
- 0.16 Acres
- Year built:
- 2002
- Baths:
- 4.00
- MLS#:
- 7399288
- Subdivision:
- Sterling Hills
ADDITIONAL INFORMATION
An amazing price on this updated, well maintained home in the desirable Sterling Hills neighborhood. As you drive up to the home you are greeted with the 3 car garage and large covered front porch. When you enter the home you will be amazed by the open foyer, luxury vinyl floors, and cathedral ceilings in the family room. Off of the family room is large office/flex room. Just past the generous sized living room is a the large kitchen with an abundance of cabinets, island, granite counter tops and tons of natural light. The tastefully decorated family room is large and cozy with a gas fireplace. The open concept is great for parties and entertaining. Off of the family room is the powder room (1/2 bath) and laundry room. Upstairs you will find the beautiful, spacious, and sylish Owner's bedroom with a walk-in closet and an updated ensuite bath. The luxurious ensuite bath has new cabinets, white quartz counters, newer free standing tub and a shower. You will also find 3 additional bedrooms and another 3/4 remodeled bathroom upstairs. In the basement, there is a huge family area, wet bar, 5th bedroom and the 4th bathroom. All of this is conveniently located with easy access to E-470 and I225 and it is near the newly constructed Aurora Rec Center. Close to shopping, dining and community park.
- Type:
- Single Family
- Sq.Ft.:
- 1,279
- Status:
- Active
- Beds:
- 3
- Lot size:
- 0.14 Acres
- Year built:
- 1993
- Baths:
- 2.00
- MLS#:
- 7640575
- Subdivision:
- Spring Creek Meadows
ADDITIONAL INFORMATION
- Type:
- Single Family
- Sq.Ft.:
- 2,092
- Status:
- Active
- Beds:
- 4
- Lot size:
- 0.22 Acres
- Year built:
- 1979
- Baths:
- 3.00
- MLS#:
- 4283446
- Subdivision:
- Summer Valley
ADDITIONAL INFORMATION
***BRAND NEW Class 4 Impact-Resistent Roof ($30k+ value & save on insurance!!!), NEW Siding, and NEW windows and screens installed—$60k in value!!*** NEW WATER HEATER** Welcome to this charming 3,000+sqft in the welcoming Carriage Place neighborhood in Aurora. This property offers a fantastic opportunity to customize and create your dream home under $500,000 with the potential of equity over $615,000!! Featuring a spacious layout with four bedrooms and three bathrooms, it boasts a generous lot size with a large backyard, pond feature, trees for ample privacy ideal for outdoor activities and entertaining. Check out the delicious Bosc Pear and Peach trees! While it requires some TLC and renovation, the potential here is immense! Located in a friendly neighborhood with convenient access to local amenities, walking distance to the elementary, middle school, and parks, Southland Mall, Cherry Creek trail, and in the highly awarded Cherry Creek school district, this home is perfect for those looking to invest in a property with great possibilities.
Open House:
Saturday, 11/16 11:00-1:00PM
- Type:
- Single Family
- Sq.Ft.:
- 1,730
- Status:
- Active
- Beds:
- 4
- Lot size:
- 0.16 Acres
- Year built:
- 1975
- Baths:
- 2.00
- MLS#:
- 5431533
- Subdivision:
- Kingsborough
ADDITIONAL INFORMATION
**Seller offering a $5,000 credit to Buyer if closing is on or before 12/15 ** Welcome to your dream home, where charm meets functionality in this spacious four-bedroom, two-bath sanctuary. Step inside to an open-concept kitchen and living area, perfect for hosting friends and family. Imagine cooking in a beautifully updated kitchen complete with rich hardwood floors that flows effortlessly into a cozy living room with a classic wood-burning fireplace—just waiting for those chilly Colorado nights. The primary suite is a standout, featuring custom closets designed for optimal organization and style. Three bedrooms are thoughtfully located on the top floor, keeping everyone close by, while the fourth bedroom downstairs provides the perfect space for a private office, home gym, or guest retreat. Storage is no issue here, with an attached garage offering overhead space and a vast crawl space under the main level. Notable upgrades include central air conditioning, modern kitchen appliances, and premium Champion windows. It’s the perfect mix of style, comfort, and value. Quick access to I-225, and plenty of nearby amenities, including: Cherry Creek Spillway Trailhead @ Olympic Park: 2-minute drive Yale Elementary: 0.1 miles Columbia Middle School: 1.5 miles Rangeview High School: 1.8 miles Shopping & dining: just 1 mile away
Andrea Conner, Colorado License # ER.100067447, Xome Inc., License #EC100044283, [email protected], 844-400-9663, 750 State Highway 121 Bypass, Suite 100, Lewisville, TX 75067

The content relating to real estate for sale in this Web site comes in part from the Internet Data eXchange (“IDX”) program of METROLIST, INC., DBA RECOLORADO® Real estate listings held by brokers other than this broker are marked with the IDX Logo. This information is being provided for the consumers’ personal, non-commercial use and may not be used for any other purpose. All information subject to change and should be independently verified. © 2024 METROLIST, INC., DBA RECOLORADO® – All Rights Reserved Click Here to view Full REcolorado Disclaimer
| Listing information is provided exclusively for consumers' personal, non-commercial use and may not be used for any purpose other than to identify prospective properties consumers may be interested in purchasing. Information source: Information and Real Estate Services, LLC. Provided for limited non-commercial use only under IRES Rules. © Copyright IRES |
Aurora Real Estate
The median home value in Aurora, CO is $458,600. This is lower than the county median home value of $500,800. The national median home value is $338,100. The average price of homes sold in Aurora, CO is $458,600. Approximately 59.37% of Aurora homes are owned, compared to 35.97% rented, while 4.66% are vacant. Aurora real estate listings include condos, townhomes, and single family homes for sale. Commercial properties are also available. If you see a property you’re interested in, contact a Aurora real estate agent to arrange a tour today!
Aurora, Colorado 80013 has a population of 383,496. Aurora 80013 is less family-centric than the surrounding county with 32.34% of the households containing married families with children. The county average for households married with children is 34.29%.
The median household income in Aurora, Colorado 80013 is $72,052. The median household income for the surrounding county is $84,947 compared to the national median of $69,021. The median age of people living in Aurora 80013 is 35 years.
Aurora Weather
The average high temperature in July is 88.2 degrees, with an average low temperature in January of 18 degrees. The average rainfall is approximately 16.8 inches per year, with 61.7 inches of snow per year.
