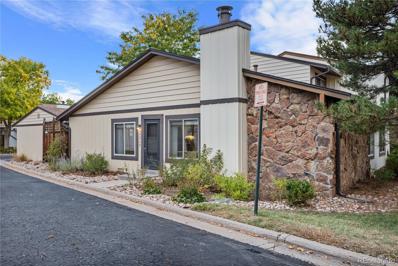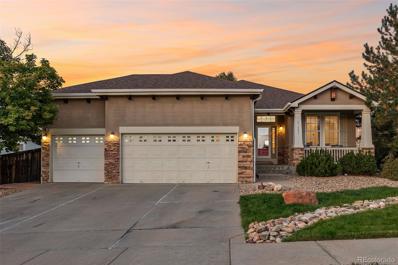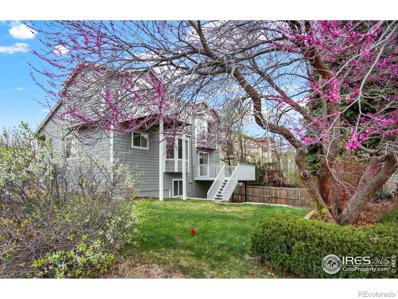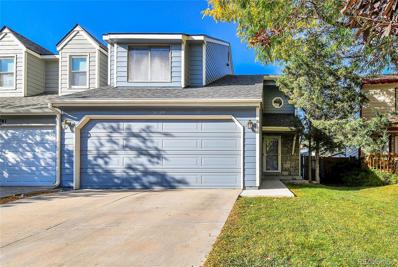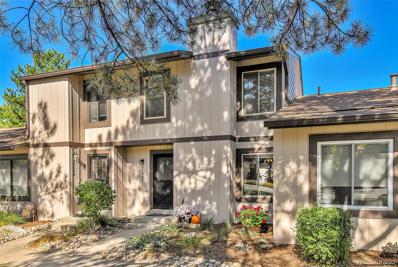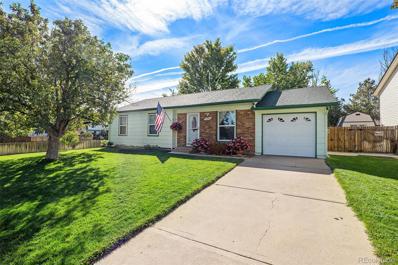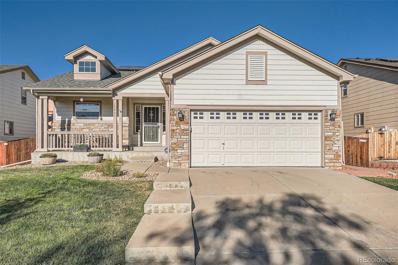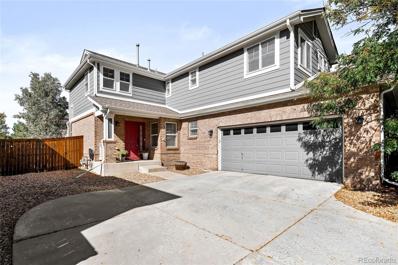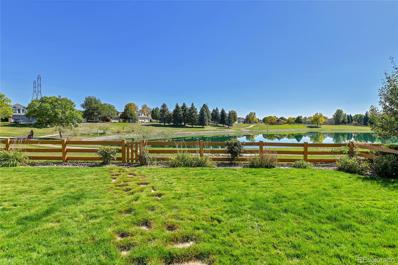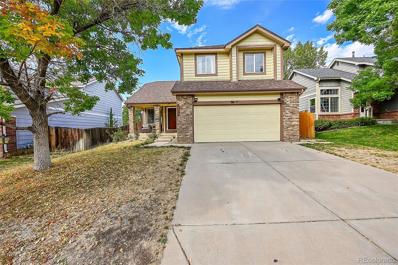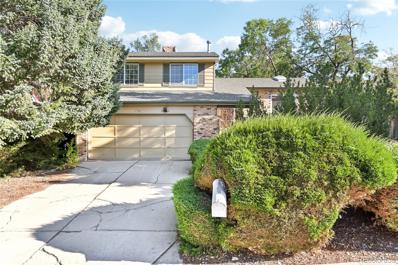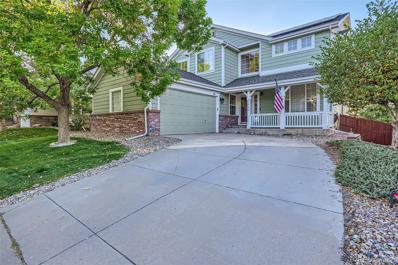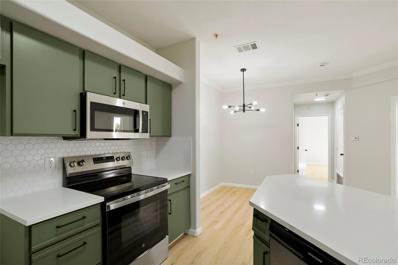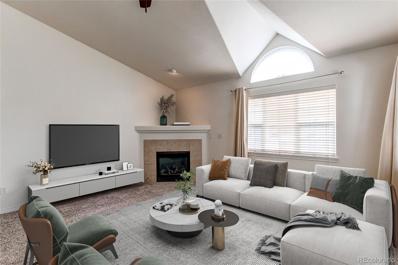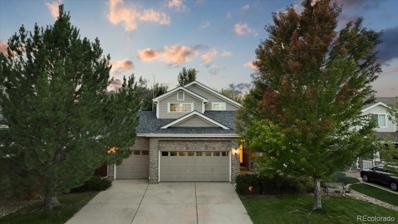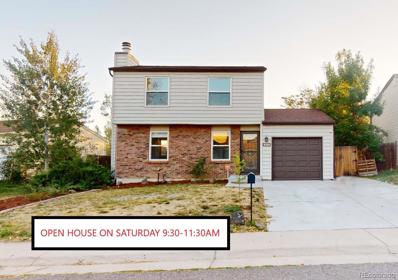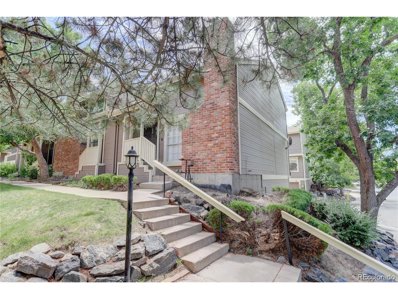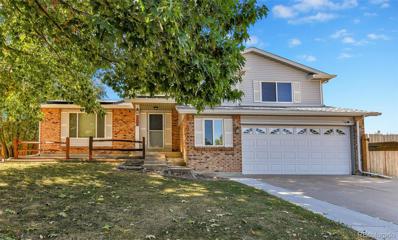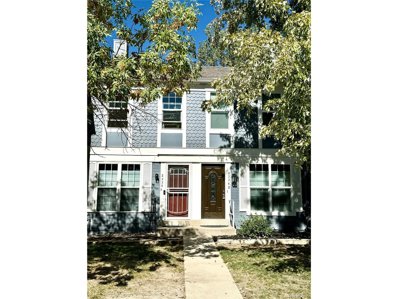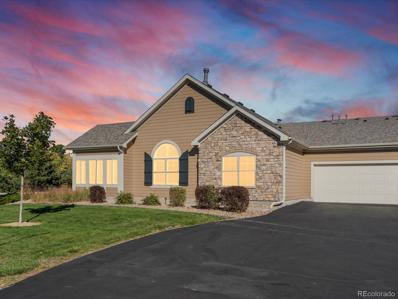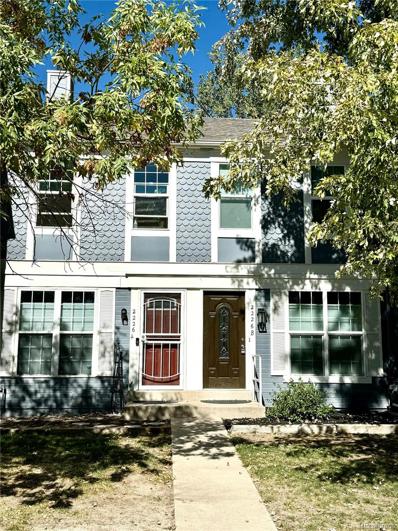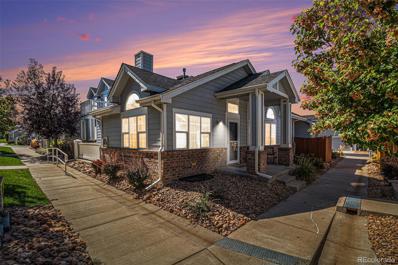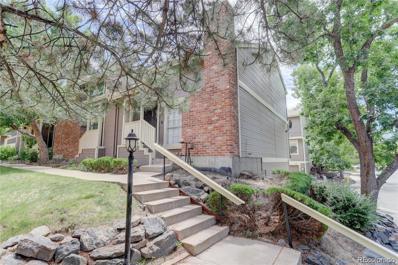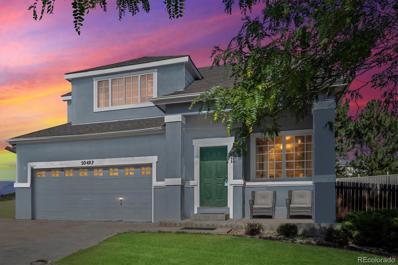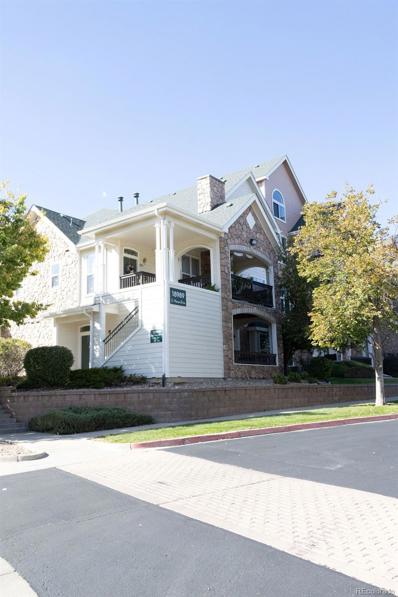Aurora CO Homes for Sale
- Type:
- Townhouse
- Sq.Ft.:
- 1,144
- Status:
- Active
- Beds:
- 2
- Lot size:
- 0.05 Acres
- Year built:
- 1975
- Baths:
- 2.00
- MLS#:
- 6054517
- Subdivision:
- Mission Viejo
ADDITIONAL INFORMATION
Welcome to this beautifully maintained single-level home in the serene and sought-after community of Mission Viejo. As you step inside, you are immediately greeted by an open, inviting floor plan with abundant natural light. The main living areas are elegantly appointed with durable vinyl plank floors, providing easy maintenance. The bathrooms have updated tile flooring. The kitchen features painted cabinets, stainless steel appliances, and tile floors. The new air conditioning system was installed in 2021. Each bedroom offers generous space with built-ins, while the primary suite is a true retreat. It features an ensuite bathroom for added privacy and a walk-in closet. The cozy wood-burning fireplace in the living room sets the perfect mood for cooler evenings, while the private outdoor courtyard and patio provide an ideal setting for relaxation and entertainment. This residence invites you to experience the best of single-level living in a quiet interior location. (Newer Furnace, updated lighting, and newer windows). The 460-square-foot two-car garage has great storage space. Convenient grocery drop-off to the front door. Located close to highly sought out Cherry Creek schools, parks, shopping centers, and major transportation.
- Type:
- Single Family
- Sq.Ft.:
- 2,744
- Status:
- Active
- Beds:
- 5
- Lot size:
- 0.2 Acres
- Year built:
- 2004
- Baths:
- 3.00
- MLS#:
- 2268234
- Subdivision:
- Conservatory
ADDITIONAL INFORMATION
Welcome to your dream home! This immaculate Ranch-style residence features an inviting open concept layout, highlighted by stunning hardwood floors in the entry, study, kitchen, and family/dining areas. Freshly painted interiors create a warm, welcoming atmosphere that’s perfect for entertaining or cozy nights in. Enjoy cooking in a gourmet kitchen that boasts elegant slab granite countertops, beautiful cherry cabinets adorned with custom crown molding, a spacious pantry, and all included appliances. Retreat to the primary bedroom featuring a vaulted ceiling, bay window, and a generous walk-in closet. The spa-like 5-piece bath is your personal sanctuary. Two additional bedrooms on the main floor share a well-appointed hall bath, while the upstairs laundry room, complete with a sink, makes chores a breeze. The professionally finished basement is perfect for relaxation and entertainment, featuring hardwood floors in the media room and spacious 4th and 5th conforming bedrooms. The stylish 3/4 bath includes unique faucets, granite countertops, soft-close gray cabinets, and a spacious double-head shower. Say goodbye to yard work! This home offers a partially Xeriscaped yard with attractive shrubs, rock, and bark. Fresh sod was just installed this year, ensuring a vibrant outdoor space with minimal upkeep. The three-car garage provides plenty of space for your vehicles and storage needs. Located near the Plains Conservation Center, you'll have access to scenic trails and a variety of exciting educational programs year-round. Don’t miss your chance to own this beautifully maintained home! Schedule a showing today and discover all the charm and convenience it has to offer!
$574,990
3355 S Andes Street Aurora, CO 80013
- Type:
- Single Family
- Sq.Ft.:
- 2,676
- Status:
- Active
- Beds:
- 4
- Lot size:
- 0.14 Acres
- Year built:
- 1996
- Baths:
- 3.00
- MLS#:
- IR1020268
- Subdivision:
- Holiday Hills Sub
ADDITIONAL INFORMATION
Step into your personal retreat, a beautifully crafted 4 bedroom, 2.5 bath home tucked away in a quiet Aurora neighborhood, just moments from shopping and entertainment. Greeted by a welcoming covered front porch, you're drawn into a space designed for relaxation and warmth. The airy formal living room, crowned with vaulted ceilings, flows gracefully into an elegant formal dining room, perfect for intimate dinners and joyous gatherings. Adjacent to a cozy breakfast nook, a warm kitchen with tons of storage, complete with new stainless steel appliances awaits your culinary adventures. Open to a den, featuring a cozy fireplace and access to a lovely deck for summer meals, creates an ideal spot for cozy evenings or leisurely afternoons. Upstairs, the bright family room offers a flexible space with French doors and built-in shelving, making it also an excellent choice for a home office or creative studio. The vaulted ceilings throughout the upper floor bedrooms amplify the sense of space and tranquility. The primary suite is a sanctuary of its own, with vaulted ceilings, a spacious walk-in closet, and a luxurious 5-piece bath with a soaking tub. French doors open to a private balcony, where views of the foothills serve as a backdrop to your private oasis. The large unfinished basement presents endless possibilities to craft your perfect gym, media room, or workshop, and the convenience of a 2-car attached garage adds to the home's appeal. This home isn't just a place to live-it's designed to offer comfort and charm in every corner.
- Type:
- Single Family
- Sq.Ft.:
- 1,350
- Status:
- Active
- Beds:
- 2
- Lot size:
- 0.07 Acres
- Year built:
- 1984
- Baths:
- 2.00
- MLS#:
- 2245424
- Subdivision:
- Hampden Hills
ADDITIONAL INFORMATION
Welcome to this HOA free, two bedroom, two bathroom home in Hampden Hills! This space offers many upgrades including new luxury vinyl plank flooring, new carpet flooring, fresh interior paint, upgraded lighting fixtures and newly replaced windows. The living room offers vaulted ceilings, multiple windows allowing light to shine in and plenty of space. This room is anchored by a charming, wood burning fireplace, great for keeping you warm on chilly Winter days. The kitchen is every chef's dream and features granite countertops, plenty of cabinetry, a coffee bar area, a pantry and an open floorplan, perfect for entertaining! All stainless steel appliances are included...talk about move-in ready! Venture upstairs where you will find the primary bedroom. This space truly feels like an oasis and offers a double pane window allowing light to shine in, high, vaulted ceilings and plenty of room for any furniture design layout you can imagine and easy access to anywhere including two spacious closets and a bathroom. A second bedroom is found on the upper level, conveniently located. Currently being used as a home office, a loft completes the upper level and would be perfect for just about anything including a movie area, kids playroom, craft area, the possibilities are endless. But wait... there's more! Head downstairs to the unfinished basement, which boasts tons of potential and is awaiting your creative touches! The private backyard is a dream and features a patio with plenty of shade, a large grass area and a shed. For those with a green thumb, enjoy the spacious garden area! Residents of Hampden Hills gain access to the award winning Cherry Creek School District to include Eaglecrest High School. Enjoy the easy access to just about anywhere including I-25, I-225, Denver Technology Center, Downtown Denver and Denver International Airport. Plenty of shopping and entertainment options are just minutes away, including many parks and trails such as Sunset Park. Welcome home!
- Type:
- Townhouse
- Sq.Ft.:
- 1,190
- Status:
- Active
- Beds:
- 2
- Lot size:
- 0.04 Acres
- Year built:
- 1975
- Baths:
- 2.00
- MLS#:
- 8978397
- Subdivision:
- Mission Viejo
ADDITIONAL INFORMATION
Fabulous, updated two-story townhome in the desirable Mission Viejo neighborhood! This well-maintained home features an updated kitchen with quartz countertops, white subway tile backsplash, matching stainless steel Samsung appliances, spacious pantry and updated pendant lighting! Brand new wide-plank shutter style doors enclose the laundry space which features Kenmore High Efficiency energy saving washer and dryer (included!) and plenty of shelving for supplies and storage! Modern living space with gray washed durable bamboo wood flooring throughout the main level. Custom features including painted walls, solid wood encasing around the wood-burning fireplace with a hidden compartment for TV/cable wires and solid wood mantle! Removable Champion windows throughout and sliding glass door all with lifetime transferrable warranty! White, faux-wood blinds on all windows! Two large bedrooms on the upper level with a brand new, professionally remodeled full bath. The primary bedroom closet has custom built hanging racks, shelving and sliding barn doors. The second bedroom has plenty of space for bedroom furniture plus a work or flex area along with a large closet for additional storage space and floor to ceiling sliding mirrored doors. Crawl space sealed and wrapped with AquaStop CrawlSeal for insulation and energy efficiency in 2023. Two-car garage has plenty of shelving and cabinetry, work bench, electrical outlets, and is accessible through your private, beautifully landscaped patio area, perfect for outdoor living and entertaining! Located in the prestigious Cherry Creek School District, minutes away from Mission Viejo park! Plenty of guest parking! Conveniently located with quick access to major highways and thoroughfares, shopping, dining and the beautiful Cherry Creek Reservoir!
- Type:
- Single Family
- Sq.Ft.:
- 1,030
- Status:
- Active
- Beds:
- 3
- Lot size:
- 0.16 Acres
- Year built:
- 1974
- Baths:
- 1.00
- MLS#:
- 3185026
- Subdivision:
- Kingsborough
ADDITIONAL INFORMATION
Welcome home to this delightful 3-bedroom, 1-bathroom home tucked away at the end of a quiet cul-de-sac in a peaceful neighborhood. This home combines cozy living spaces with unbeatable outdoor amenities. Step inside to find a bright and inviting living area filled with natural light. The kitchen offers modern appliances, updated kitchen cabinets, granite countertops, and a cozy dining nook, making it ideal for everyday meals and entertaining. Newer windows throughout and a mini split AC system allowing temperature control by room provides energy efficiency and comfort. One of the home's standout features is its expansive, fenced backyard, which includes a large patio area—perfect for barbecues, relaxation, and enjoying the Colorado sunshine. Established landscaping and mature trees in both the front and back yard as well. 10 x 10 storage shed on the side yard provides ample storage. Located next to a scenic walking path, this property has easy access to outdoor recreation just steps from your door. Close to parks, schools, shopping, and dining, this home offers both tranquility and convenience. Plus, with major highways nearby, commuting to Denver and the surrounding areas is a breeze. Assumable FHA loan.
$550,000
19069 E Baker Place Aurora, CO 80013
- Type:
- Single Family
- Sq.Ft.:
- 2,208
- Status:
- Active
- Beds:
- 3
- Lot size:
- 0.14 Acres
- Year built:
- 2002
- Baths:
- 3.00
- MLS#:
- 3101527
- Subdivision:
- Sterling Hills
ADDITIONAL INFORMATION
Discover this incredible "house-hack" opportunity at 19069 E Baker Pl, a versatile home that is perfect for multi-generational living, rental income, or even Airbnb hosting. This spacious property is thoughtfully designed to provide comfort and convenience at every turn. The main floor (perfect for single-level living) is an open concept layout with vaulted ceilings that enhance the spaciousness while the entire floor plan is bathed in natural light from large windows throughout. The huge kitchen features bar seating, tons of storage (including a big pantry), SS appliances, and a gas range...perfect for culinary enthusiasts. The upstairs has beautiful (and very expensive) cork flooring enhancing the visual appeal. The primary suite is a true retreat, offering a huge walk-in closet and an attached flex room that can be used as a nursery, office, workout room, or even a media room. There is a second bedroom and bath on the same floor, just around the corner from the laundry which is conveniently located on the same level as the bedrooms (W/D included). The beautifully finished basement is fully permitted and made to be the perfect rental space. It boasts tall ceilings, cozy sitting area, kitchenette and huge bedroom suite with a walk-in closet and modern bath - enjoy soaking in your extra large bath! The kitchenette comes with everything you need including fridge, microwave, full size sink, and dishwasher. The space even includes its own W/D -- perfect for those extended family visits or renting out for some easy added income...not to mention tons of additional storage in the crawl space. The exterior features a cute backyard with stamped concrete, perfect for outdoor entertaining or just enjoying our amazing Colorado weather. The mechanical systems have been meticulously maintained (new furnace and AC in 2023 -- solar in 2021) and the owner just installed a brand new roof. Compare this home to anything else on the market and you will not be disappointed!!!
- Type:
- Single Family
- Sq.Ft.:
- 1,989
- Status:
- Active
- Beds:
- 4
- Lot size:
- 0.14 Acres
- Year built:
- 2004
- Baths:
- 3.00
- MLS#:
- 5021866
- Subdivision:
- The Conservatory
ADDITIONAL INFORMATION
Thoughtfully maintained, this home is perfectly situated within The Conservatory at the Plains. Inviting curb appeal draws residents further inside to the bright and airy interior. A towering two-story ceiling expands the scale of the living room lined with a wall of vast windows. Warmth emanates from a three-sided fireplace adjoining the living room to a dining area with outdoor connectivity. Peer over a peninsula with seating into an open kitchen featuring light wood cabinetry and modern appliances. A main-floor office presents a private home workspace while a full laundry room is an added convenience. One of three upper-level bedrooms, the primary features a walk-in closet and an en-suite bath. Downstairs, a finished basement with an egress window offers a fourth bedroom or flex space. Enjoy relaxing and entertaining outdoors in a fenced-in yard with a patio. Additional storage space is found in a two-car attached garage. A central location offers proximity to the military base.
- Type:
- Single Family
- Sq.Ft.:
- 2,465
- Status:
- Active
- Beds:
- 4
- Lot size:
- 0.17 Acres
- Year built:
- 1995
- Baths:
- 3.00
- MLS#:
- 4985441
- Subdivision:
- Lake Shore
ADDITIONAL INFORMATION
This is a wonderful home located on a private lake in a neighborhood that boasts a well-maintained park and great trails, perfect for walking, jogging, or biking. Enjoy the weekend exploring the natural beauty of the stunning lake view right at your doorstep. The open-concept layout features a light-filled family room, with high vaulted ceilings and skylights plus a fireplace. Great kitchen with modern stainless steel appliances. A large pantry provides ample storage, ensuring your kitchen stays organized and clutter-free. Upstairs you'll find the primary bedroom with an en suite bath, with 3 more bedrooms and a full bath. Downstairs, an unfinished basement provides endless potential for personalization. New roof, skylights and the exterior of the house were painted all in September 2023. This is the home you have been waiting for. Schedule your showing today!
- Type:
- Single Family
- Sq.Ft.:
- 1,386
- Status:
- Active
- Beds:
- 3
- Lot size:
- 0.12 Acres
- Year built:
- 1999
- Baths:
- 3.00
- MLS#:
- 1910033
- Subdivision:
- Sterling Hills
ADDITIONAL INFORMATION
Welcome to this 3-bedroom home located in one of the most family friendly subdivisions of Aurora! A perfect house for first-time buyers and growing families! Equipped with a practical floor plan, this residence offers both comfort and convenience, making it an ideal space for anybody looking for that open feel. As you enter, you’ll be greeted by an inviting living area featuring high ceilings that enhance the spaciousness. Natural light floods the great room, creating a warm and welcoming atmosphere for gatherings or quiet evenings at home. The layout flows seamlessly into the dining area and kitchen, providing an excellent setting for meals and entertaining. The well-designed kitchen is equipped with ample counter space and storage, making meal preparation a joy. Plus, the convenience of main-level laundry adds to the home's functionality, streamlining daily tasks. The three bedrooms are generously sized, offering comfortable retreats for everyone in the household. Each room is filled with natural light, ensuring a bright and cheerful ambiance throughout. Step outside to discover your private fenced-in backyard, perfect for kids, pets, or simply enjoying the outdoors. Whether you're envisioning summer barbecues or peaceful evenings under the stars, this space offers endless possibilities. The attached two-car garage provides additional storage and convenience, making it easy to keep your home organized. With great potential to personalize and grow, this home is a fantastic opportunity in a prime location. Enjoy close proximity to parks, schools, and local amenities that enhance the neighborhood’s appeal. Don’t miss out—this wonderful property is waiting for you to make it your own! Pictures are coming soon, so schedule your showing today and experience all the charm this home has to offer!
$490,000
3734 S Walden Way Aurora, CO 80013
- Type:
- Single Family
- Sq.Ft.:
- 1,544
- Status:
- Active
- Beds:
- 3
- Lot size:
- 0.18 Acres
- Year built:
- 1979
- Baths:
- 3.00
- MLS#:
- 8286635
- Subdivision:
- Carriage Place
ADDITIONAL INFORMATION
This 3 bedroom; 3 bath tri level home is a hidden gem. Floors on the main and lower level have been replaced with LVP and the entire interior has been freshly painted. All appliances are included, furnace and water heater were replaced in 2022. Evaporative cooling system provides an economical alternative to central air. Open floor plan; 3734 S Walden Way in Aurora, CO, is a single-family home built in 1979. It features a total of 1,544 square feet of living space on a 7,928 square foot lot. The home is located in the Carriage Place neighborhood, and is conveniently close to Cimarron Elementary, Horizon Middle, and Smoky Hill High schools in the Cherry Creek School District. Close proximity to recreation, shopping, grocery stores and Buckley Space Force Base; Personal Representatives Deed for conveyance.
$774,999
2865 S Yampa Way Aurora, CO 80013
- Type:
- Single Family
- Sq.Ft.:
- 3,968
- Status:
- Active
- Beds:
- 5
- Lot size:
- 0.15 Acres
- Year built:
- 1999
- Baths:
- 4.00
- MLS#:
- 5016235
- Subdivision:
- Towers Park
ADDITIONAL INFORMATION
HONEY, WE'RE HOME!! Welcome to your dream home! This beautifully appointed single-family residence boasts 5 spacious bedrooms and 4 modern bathrooms, perfect for comfortable living. Step inside to discover a stunning, brand-new finished walk-out basement, featuring over $100k in upgrades—ideal for entertaining or cozy family gatherings. Natural light abounds in this home, thanks to over-sized windows throughout that create a warm and inviting atmosphere. Enjoy the peace of mind that comes with a full house water filter system, ensuring clean, great-tasting water at every tap. Recent updates include a brand-new roof and hot water heater installed in 2023, as well as a newer HVAC system that has just been professionally cleaned to enhance air quality and reduce energy costs. Plus, energy efficiency is further improved with solar panels, allowing for significant savings on utility bills. Nestled against a picturesque park with a playground, this home offers a perfect blend of recreation and tranquility. The large trees surrounding the property provide added privacy, making it a serene oasis. Don’t miss the opportunity to make this exceptional home yours! Schedule a showing today and experience the charm and convenience it has to offer.
- Type:
- Condo
- Sq.Ft.:
- 1,069
- Status:
- Active
- Beds:
- 2
- Year built:
- 2002
- Baths:
- 2.00
- MLS#:
- 7886710
- Subdivision:
- Villas At Aspen Ridge
ADDITIONAL INFORMATION
Step into this fully remodeled 2-bedroom, 2-bathroom condo, where modern finishes meet cozy comfort. The open floor plan is bathed in natural light from large windows, creating a bright and airy living space. The stylish kitchen features new appliances, sleek countertops, and plenty of cabinet space, perfect for cooking or entertaining. Both bedrooms are generously sized with ample closet storage. This condo also offers the convenience of a dedicated garage, providing secure parking and additional storage space. Enjoy your morning coffee on the private patio or balcony, a peaceful retreat for outdoor relaxation. Oh, the amenities Around the Area: Parks & Recreation: Close to Horseshoe Park and Tollgate Park, ideal for walking, biking, and enjoying the outdoors. Shopping & Dining: A short drive to Town Center at Aurora and nearby grocery stores like King Soopers and Target. You'll find a variety of restaurants and cafes just around the corner. Schools: Located within the Cherry Creek School District. Transportation: Quick access to I-225 and public transit, making commuting easy. SELLER TO CONSIDER BUYERS INCENTIVE WITH COMPETITIVE OFFER! This condo is a perfect blend of style and comfort! Seller offering buyer concessions for competitive offers.
- Type:
- Townhouse
- Sq.Ft.:
- 1,394
- Status:
- Active
- Beds:
- 2
- Lot size:
- 0.06 Acres
- Year built:
- 2002
- Baths:
- 2.00
- MLS#:
- 2622947
- Subdivision:
- Tower Ridge
ADDITIONAL INFORMATION
Fabulous ranch townhome located in one of the most gorgeous communities you will find. Light pours through abundant windows inviting you from one charming space to another. Open floorplan with vaulted ceilings and skylight gives you a feeling of spacious freedom. Beautiful living room with cozy charming fireplace sets the stage for relaxing or entertaining.. The home offers two large bedrooms each located on opposite sides for added privacy and each with their own outdoor space. Wonderful dining room space and eat-in kitchen perfect for quiet dining or large holiday parties. Luxurious new carpet and fresh paint give this lovely home that clean fresh feeling everyone desires. The in-unit washer/dryer makes laundry day a breeze. Enjoy the luxury of three separate private patio areas, offering extended outdoor Colorado living rarely found in townhomes. One of the standout features of this home is the unfinished basement, providing a blank canvas for your creative vision and offering potential for additional living space or use as storage or a home gym. Tower Ridge offers modern amenities and proximity to shopping, Aurora Reservoir, I225, E470, Buckley Air Force Base, and DIA. Don’t miss this exceptional opportunity for low-maintenance main floor living! This home has so much to offer that you just need to come see it before it's gone. Hurry!
- Type:
- Single Family
- Sq.Ft.:
- 2,678
- Status:
- Active
- Beds:
- 4
- Lot size:
- 0.15 Acres
- Year built:
- 2004
- Baths:
- 4.00
- MLS#:
- 7864186
- Subdivision:
- The Conservatory
ADDITIONAL INFORMATION
Stunning Home in The Conservatory. This beautifully maintained 4-bedroom, 4-bathroom home is nestled in the highly sought-after Conservatory community. Featuring a spacious primary suite with a luxurious 5-piece bath, this property also boasts a junior suite in the basement with a ¾ bathroom, perfect for guests or multi-generational living. Upstairs, you'll find two additional bedrooms. The main level is highlighted by natural wood floors, an open-concept dining and living area with a cozy gas fireplace, and a gourmet kitchen complete with granite countertops, 42-inch cabinets, stainless steel appliances, and a breakfast nook. The expansive basement offers a large entertainment area with a wet bar, ideal for gatherings. Step outside to a private backyard with a composite deck, perfect for outdoor relaxation and entertaining. Additional features include central AC, a 3-car garage, and access to fantastic community amenities, including parks, a recreation center, and a pool. Conveniently located near restaurants, shopping, and E-470, this home provides easy access to everything you need. Don't miss your chance to own this incredible property!
- Type:
- Single Family
- Sq.Ft.:
- 1,104
- Status:
- Active
- Beds:
- 3
- Lot size:
- 0.11 Acres
- Year built:
- 1979
- Baths:
- 2.00
- MLS#:
- 2097166
- Subdivision:
- Summer Valley
ADDITIONAL INFORMATION
Own your own home! Enjoy living in this 3-bedroom house with a large, fenced yard. Deep, 1-car attached garage + a wide driveway big enough for 2 vehicles. Large, open basement. Washer & dryer included. Wood look flooring throughout. A/C. Newer kitchen appliances. Double-sided vinyl windows, roof, & exterior siding are all ~5 years old. Leaf guard on gutters. Large, concrete back patio is perfect for relaxing & entertaining. Schedule a showing today!
$355,000
2062 S Helena A St Aurora, CO 80013
- Type:
- Other
- Sq.Ft.:
- 1,068
- Status:
- Active
- Beds:
- 3
- Lot size:
- 0.02 Acres
- Year built:
- 1983
- Baths:
- 2.00
- MLS#:
- 9742445
- Subdivision:
- Chambers Ridge
ADDITIONAL INFORMATION
This end-unit townhouse in Chambers Ridge needs some TLC...has an open floor plan that offers versatility with a main floor bedroom/study, vaulted ceilings that create a spacious feel. Brick fireplace with mantle. Two full bathrooms. The primary bedroom has vaulted ceilings Convenience is key... with an attached two-car garage, easy access to I-225 and DIA, and minutes away from Iliff station. Additional Photos are coming soon.
$485,000
3805 S Andes Way Aurora, CO 80013
- Type:
- Single Family
- Sq.Ft.:
- 2,252
- Status:
- Active
- Beds:
- 3
- Lot size:
- 0.17 Acres
- Year built:
- 1982
- Baths:
- 3.00
- MLS#:
- 2497737
- Subdivision:
- Highpoint Sub 1st Flg
ADDITIONAL INFORMATION
**Charming Home in Desirable Aurora Neighborhood!** Welcome to 3805 S Andes Way! This beautifully home features a stunning yard that’s perfect for outdoor gatherings, gardening, or simply enjoying the sunshine. The expansive backyard is a true oasis, providing ample space for kids and pets to play, along with a patio ideal for summer barbecues. Recent updates include a new roof and vinyl siding, ensuring both durability and curb appeal for years to come. Step inside to find a warm and inviting interior, with plenty of natural light. The basement has all new flooring and is a blank slate waiting for your finishing touches. Seller is offering up to a $15,000 flooring and paint concession. *Be sure to discuss max concessions with your lender before submitting your offer. This home is located in a family-friendly neighborhood, you’ll enjoy easy access to parks, schools, and shopping, making this home perfect for anyone looking for a vibrant community. Don't miss your chance to own this gem—schedule a showing today and experience all that this lovely home has to offer! VA buyers are welcome!
$339,000
2226 S Jasper B Way Aurora, CO 80013
- Type:
- Other
- Sq.Ft.:
- 1,008
- Status:
- Active
- Beds:
- 2
- Lot size:
- 0.01 Acres
- Year built:
- 1982
- Baths:
- 2.00
- MLS#:
- 2417833
- Subdivision:
- Hearthstone
ADDITIONAL INFORMATION
Welcome home to this completely renovated townhome in a very conveniently located area in the heart of Aurora. From all new doors and windows to all new laminate floors top to bottom, all new cabinets, bathroom vanities, beautiful stone kitchen countertops, new stainless steel kitchen appliances and newer high efficiency washer/dryer, nothing was left un-touched! This is a renovation masterpiece you will not find in this price range!! Location, location, location...close walking distance to shopping, restaurants and minutes driving distance to University hospital, Buckley AFB and Aurora Town Center Shopping. Come see and bring your best offer as this one will surely not last long! ****Sellers are paying buyers 5K concession towards buyers for closing!!****
- Type:
- Condo
- Sq.Ft.:
- 1,837
- Status:
- Active
- Beds:
- 2
- Year built:
- 2013
- Baths:
- 2.00
- MLS#:
- 7433409
- Subdivision:
- The Villas At Great Plains
ADDITIONAL INFORMATION
Welcome to this amazing patio home within the Villas at Great Plains! This home is one of the best within the community - step inside and you'll immediately be blown away by the bright, open, and expansive floor plan with high vaulted ceilings. This 2 bedroom, 2 bathroom home will allow you to rest well with your large primary suite with spacious bathrooms. The home has been loved and meticulously maintained for almost a decade, and a lot of personal touches and upgrades have been intentionally added, as highlighted by the many kitchen upgrades as well as plantation shutters throughout the home. The den allows flexible options to be a study/office, hobby room, workout space, or whatever your needs may be. The kitchen is a wonderful featured part of the home - complete with stainless steel appliances, double oven, and more cabinet & pantry space than you'll know what to do with. The crown jewel of this home is the sun room - enjoy bright natural light while enjoying your morning coffee or cozying up with a great book. You'll never want to leave this special spot! You'll fall in love with this community that offers a tight-knit neighborly feel. Although not officially a 55+ community, you'll feel right at home with many maintenance-free amenities and perks of being a homeowner. Enjoy the clubhouse year-round for events, meeting spaces, or simply building community. The pool in the summer time allows you to cool off, and the sidewalks & layout of the community allow the opportunity to enjoy walks any time and soak in the fresh air. Conveniently located right near shopping including the Southlands mall, golf courses, great restaurants, and more! Many parks and green spaces nearby, including Great Plains Park, and a short drive from Cherry Creek State Park & Aurora Reservoir. Come discover why living in East Aurora is the best! Welcome home! More info, photos, videos, and walkthroughs at: https://justpendeddenver.hd.pics/19393-E-Asbury-Dr
- Type:
- Townhouse
- Sq.Ft.:
- 1,008
- Status:
- Active
- Beds:
- 2
- Lot size:
- 0.01 Acres
- Year built:
- 1982
- Baths:
- 2.00
- MLS#:
- 2417833
- Subdivision:
- Hearthstone
ADDITIONAL INFORMATION
Welcome home to this completely renovated townhome in a very conveniently located area in the heart of Aurora. From all new doors and windows to all new laminate floors top to bottom, all new cabinets, bathroom vanities, beautiful stone kitchen countertops, new stainless steel kitchen appliances and newer high efficiency washer/dryer, nothing was left un-touched! This is a renovation masterpiece you will not find in this price range!! Location, location, location...close walking distance to shopping, restaurants and minutes driving distance to University hospital, Buckley AFB and Aurora Town Center Shopping. Come see and bring your best offer as this one will surely not last long! ****Sellers are paying buyers 5K concession towards buyers for closing!!****
$450,000
3056 S Waco Court Aurora, CO 80013
- Type:
- Townhouse
- Sq.Ft.:
- 2,094
- Status:
- Active
- Beds:
- 3
- Lot size:
- 0.07 Acres
- Year built:
- 2004
- Baths:
- 3.00
- MLS#:
- 7572657
- Subdivision:
- Tower Ridge Ii
ADDITIONAL INFORMATION
You will love this charming, single story with basement townhome! Open and bright with vaulted ceilings, tons of natural light, skylights, 3 glass sliding doors, 4 comfortable porches to enjoy the fresh Colorado air and the ease of living on one level, and just minutes to Cherry Creek State Park, grocery, shopping, movies, schools and more! The kitchen offers plenty of counterspace, an eat-in nook while overlooking the dining and living areas. Step directly from the garage through the laundry room into the kitchen - just a few steps to bring the groceries in! Grilling on the private patio is just a step outside the kitchen. Cozy up to the fireplace in the family room which feels open and comfortable. Boasting 2 main level bedrooms including a spacious primary bedroom with it's own spacious en-suite bathroom with walk-in shower flooded with natural light from the skylight. The secondary bedroom provides privacy with it's own bathroom just a step from the bedroom. Step out your own slider to the fenced yard great for letting out the dogs. The partially finished basement offers a separate spacious bedroom with egress window, a flex space and the perfect amount of unfinished space for storage. Easily host your parties at the community club house. With a new roof and new garage door, this property is everything you need and want! New carpet just installed!
- Type:
- Townhouse
- Sq.Ft.:
- 1,068
- Status:
- Active
- Beds:
- 3
- Lot size:
- 0.02 Acres
- Year built:
- 1983
- Baths:
- 2.00
- MLS#:
- 9742445
- Subdivision:
- Chambers Ridge
ADDITIONAL INFORMATION
This end-unit townhouse in Chambers Ridge needs some TLC...has an open floor plan that offers versatility with a main floor bedroom/study, vaulted ceilings that create a spacious feel. Brick fireplace with mantle. Two full bathrooms. The primary bedroom has vaulted ceilings Convenience is key... with an attached two-car garage, easy access to I-225 and DIA, and minutes away from Iliff station. Additional Photos are coming soon.
- Type:
- Single Family
- Sq.Ft.:
- 1,591
- Status:
- Active
- Beds:
- 3
- Lot size:
- 0.18 Acres
- Year built:
- 2000
- Baths:
- 3.00
- MLS#:
- 5253647
- Subdivision:
- Mesa
ADDITIONAL INFORMATION
A Welcome Home! This is it. Good-Looking 2-Story Home sitting on a prime Cul-De-Sac Location! Requires some updates & cosmetics but priced to Sell! With some personal touch & modifications this will make a Wonderful Home for years to come! Features include...Central Air-Conditioning, Vaulted Ceilings & a Good Sized Lot! The Main floor also features an ideally located Half Bath/Powder Room. Inviting Kitchen with All Appliances included! Heading upstairs you will find 3 Total Bedrooms including the Primary Bedroom with its own private Bathroom. The upper level features an additional Full Bathroom as well. Enjoy your new home year-round...Get comfortable this winter with your warm & cozy Fireplace. Walk out to your relaxing Back Patio. Have a fresh cup of coffee in the morning. Enjoy those summer BBQ's and good times every summer! Plus a few MORE pleasant surprises! Imagine the memories you will create in this Beautiful Home for many years to come!! ***See The Virtual Tour Slide Show*** 3-D Tour also available!!
- Type:
- Condo
- Sq.Ft.:
- 1,085
- Status:
- Active
- Beds:
- 2
- Year built:
- 2002
- Baths:
- 2.00
- MLS#:
- 6892493
- Subdivision:
- The Villas At Aspen Ridge
ADDITIONAL INFORMATION
Welcome to this 2 bedroom, 2 bath condo located in the desirable Villas at Aspen Ridge Community. This unit offers tile floors and a bright and open floor plan and lots of natural light. The convenient kitchen layout flows into the cozy dining area and living room for casual entertaining. For outdoor relaxation, there's a private covered patio perfect for unwinding. Community pool and enjoy the outdoors. It has been well-maintained and is in ready-to-move-in condition, making it a fantastic choice for anyone looking for a blend of style and practicality. The community is close to schools, shopping, parks, trails, Denver International Airport and Buckley Air Force Base.
Andrea Conner, Colorado License # ER.100067447, Xome Inc., License #EC100044283, [email protected], 844-400-9663, 750 State Highway 121 Bypass, Suite 100, Lewisville, TX 75067

The content relating to real estate for sale in this Web site comes in part from the Internet Data eXchange (“IDX”) program of METROLIST, INC., DBA RECOLORADO® Real estate listings held by brokers other than this broker are marked with the IDX Logo. This information is being provided for the consumers’ personal, non-commercial use and may not be used for any other purpose. All information subject to change and should be independently verified. © 2024 METROLIST, INC., DBA RECOLORADO® – All Rights Reserved Click Here to view Full REcolorado Disclaimer
| Listing information is provided exclusively for consumers' personal, non-commercial use and may not be used for any purpose other than to identify prospective properties consumers may be interested in purchasing. Information source: Information and Real Estate Services, LLC. Provided for limited non-commercial use only under IRES Rules. © Copyright IRES |
Aurora Real Estate
The median home value in Aurora, CO is $458,600. This is lower than the county median home value of $500,800. The national median home value is $338,100. The average price of homes sold in Aurora, CO is $458,600. Approximately 59.37% of Aurora homes are owned, compared to 35.97% rented, while 4.66% are vacant. Aurora real estate listings include condos, townhomes, and single family homes for sale. Commercial properties are also available. If you see a property you’re interested in, contact a Aurora real estate agent to arrange a tour today!
Aurora, Colorado 80013 has a population of 383,496. Aurora 80013 is less family-centric than the surrounding county with 32.34% of the households containing married families with children. The county average for households married with children is 34.29%.
The median household income in Aurora, Colorado 80013 is $72,052. The median household income for the surrounding county is $84,947 compared to the national median of $69,021. The median age of people living in Aurora 80013 is 35 years.
Aurora Weather
The average high temperature in July is 88.2 degrees, with an average low temperature in January of 18 degrees. The average rainfall is approximately 16.8 inches per year, with 61.7 inches of snow per year.
