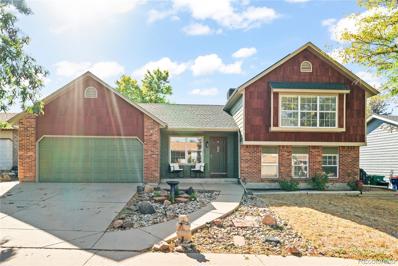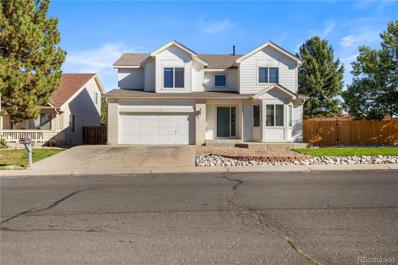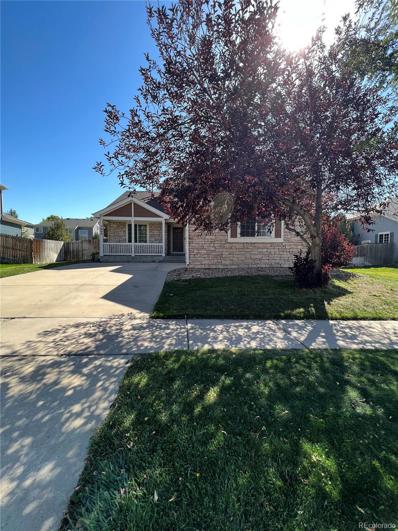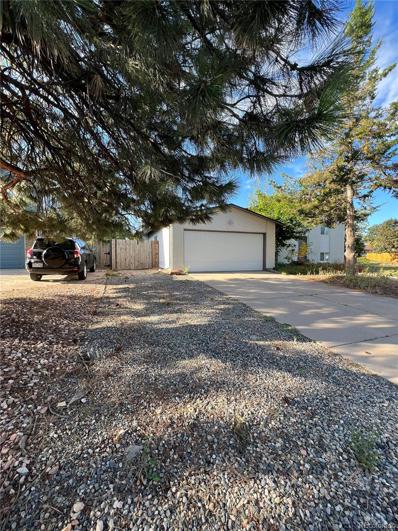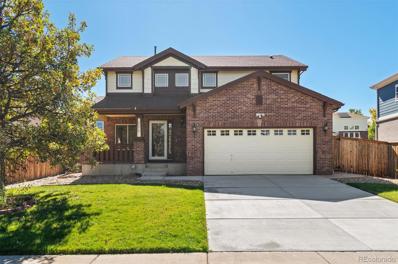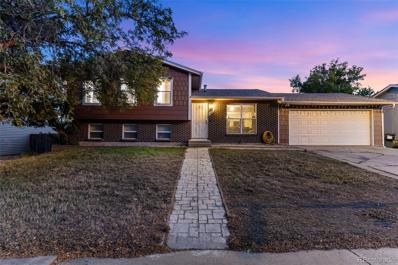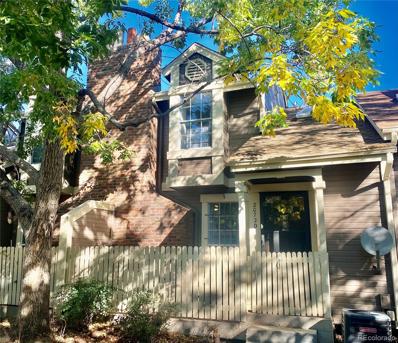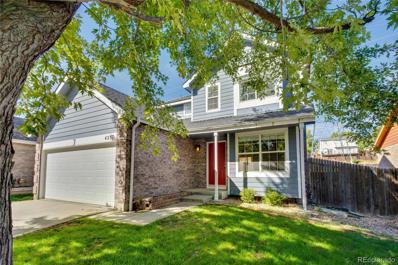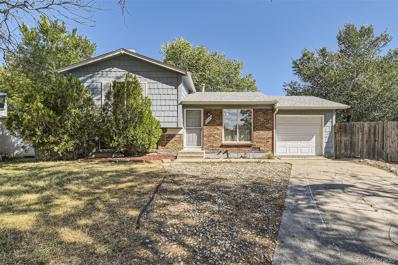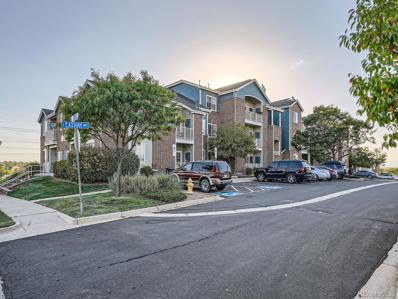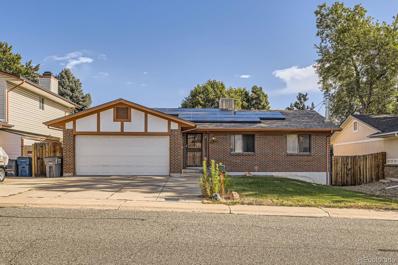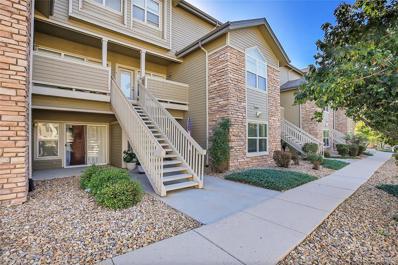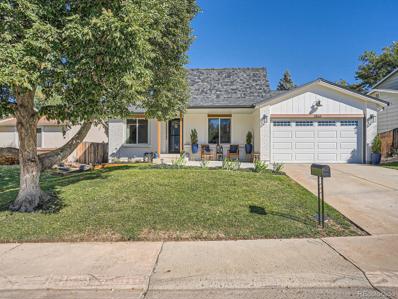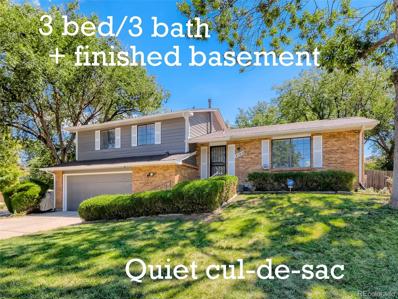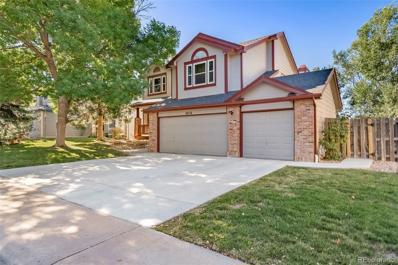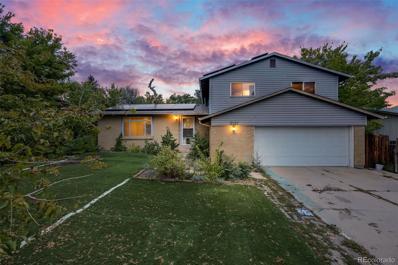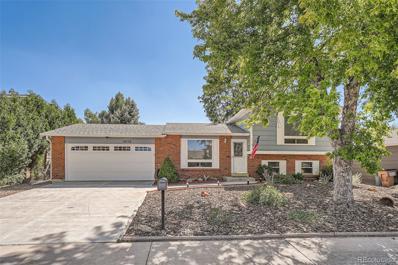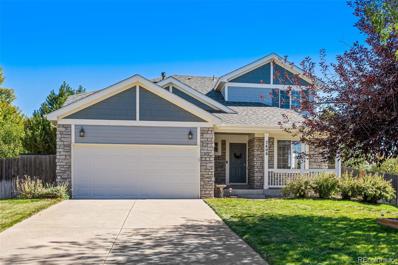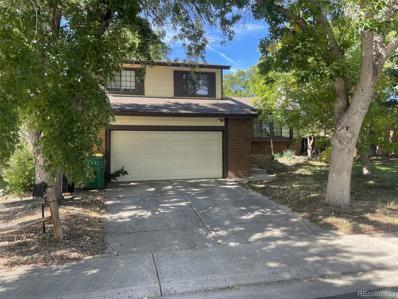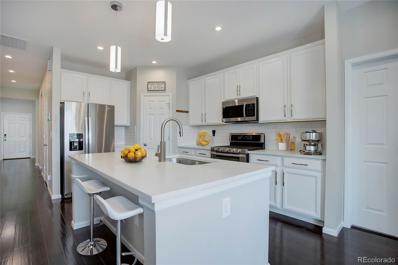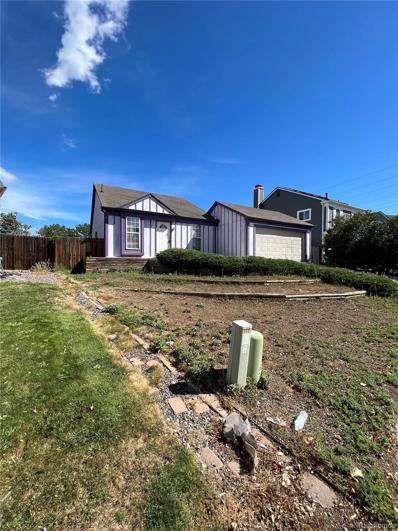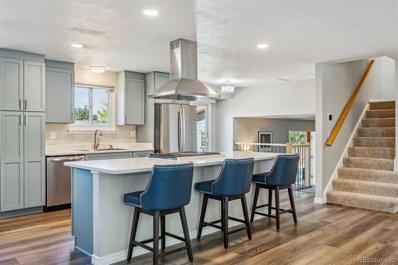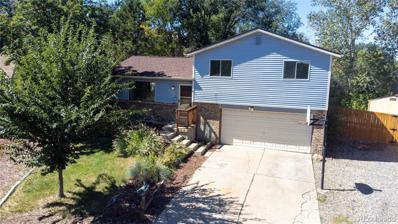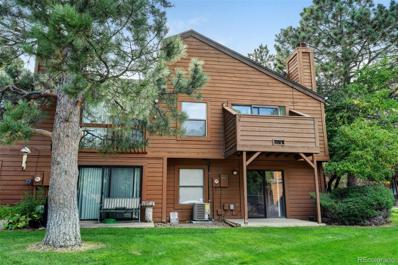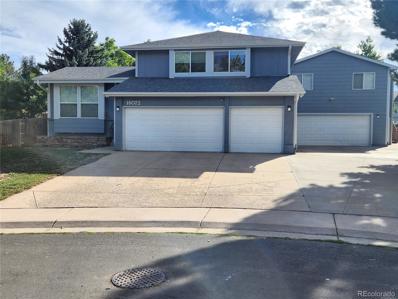Aurora CO Homes for Sale
$475,000
4153 S Dunkirk Way Aurora, CO 80013
- Type:
- Single Family
- Sq.Ft.:
- 1,751
- Status:
- Active
- Beds:
- 4
- Lot size:
- 0.18 Acres
- Year built:
- 1983
- Baths:
- 3.00
- MLS#:
- 2518162
- Subdivision:
- High Point
ADDITIONAL INFORMATION
Discover the potential and charm of this inviting 4-bedroom, 2-bathroom home. Nestled in a vibrant community in Aurora, this property is just steps away from local schools, parks, and shopping—convenience and practically right at your doorstep. Step inside to find a home bathed in natural light, thanks to numerous skylights above, and enhanced by vaulted ceilings that give the illusion that the sky’s the limit when pondering potential decor. The inviting lower family room is perfect for movie nights or cozying up with a book next to the wood burning fireplace. The sustainability-minded will appreciate the energy-efficient solar panels and newer enhancements like a recently installed roof, swamp cooler, and water heater. The spacious lot offers ample room for gardening and entertainment. Whether you're basking in the warmth of your sun-drenched living room, soaking away stress in your private Viking hot tub, or planning the garden of your dreams, life here promises a blend of relaxation and endless possibilities.
- Type:
- Single Family
- Sq.Ft.:
- 2,241
- Status:
- Active
- Beds:
- 4
- Lot size:
- 0.15 Acres
- Year built:
- 1993
- Baths:
- 3.00
- MLS#:
- 9066451
- Subdivision:
- Country Lane Sub 1st Flg
ADDITIONAL INFORMATION
This bright and spacious 4-bedroom, 3-bathroom home at 17529 E Caspian Pl in Aurora is situated on a desirable corner lot and offers a welcoming, open layout with soaring ceilings and abundant natural light. The main level features a formal dining room, an open-concept living room with a cozy gas fireplace that seamlessly flows into the eat-in kitchen, and a large bedroom with a ¾ bathroom featuring a walk-in shower—perfect for guests or multi-generational living. Upstairs, a versatile loft overlooks the main floor, providing a bird's-eye view of the living room and kitchen, and can be used as an additional living space or office. The large primary suite includes a 5-piece en suite bathroom with a walk-in shower, a luxurious soaking tub, and a spacious walk-in closet. Two additional bedrooms complete the upper level. The unfinished basement offers potential for future expansion, and the property includes a large 2-car garage. Outside, enjoy a large fenced backyard with a high all-brick fence, perfect for privacy, outdoor activities, and relaxation. Plus, the neighborhood features a pool and clubhouse right across the street, enhancing your lifestyle with convenient recreational options.
- Type:
- Single Family
- Sq.Ft.:
- 2,203
- Status:
- Active
- Beds:
- 3
- Lot size:
- 0.2 Acres
- Year built:
- 2002
- Baths:
- 3.00
- MLS#:
- 5212890
- Subdivision:
- Sterling Hills
ADDITIONAL INFORMATION
Welcome to this beautiful home in the desirable Sterling Hills neighborhood! Boasting a spacious open floor plan, this home is perfect for both comfortable living and entertaining. Enjoy the convenience of being within walking distance to a fantastic park and close proximity to Buckley AFB, restaurants, shopping, entertainment, and transportation. The home features a dedicated office space with elegant bamboo flooring, ideal for remote work or learning. The kitchen is equipped with Corian countertops and a modern subway tile backsplash, offering both style and functionality. While it requires a bit of TLC from its time as a rental property, this home offers a great foundation to make it your own. Don’t miss the opportunity to live in a fantastic location with so much potential! Schedule your showing today!
$526,300
15908 E Flora Place Aurora, CO 80013
- Type:
- Single Family
- Sq.Ft.:
- 1,907
- Status:
- Active
- Beds:
- 3
- Lot size:
- 0.21 Acres
- Year built:
- 1972
- Baths:
- 2.00
- MLS#:
- 4907590
- Subdivision:
- Meadowood
ADDITIONAL INFORMATION
Charming 3-bedroom, 2-bath home with great potential! This home features double-pane windows for energy efficiency and a stylish kitchen complete with wood cabinets, quartz slab countertops, and a breakfast bar illuminated by pendant lighting. The beautiful hardwood floors and designer tile in both bathrooms add a touch of elegance throughout the home. Enjoy cozy evenings by the fireplace in the family room, or step out onto the deck off the kitchen for outdoor dining and relaxation. The home also includes a sprinkler system, central AC, and more. While it requires some TLC from its time as a rental property, this home offers great bones and endless possibilities to make it your own. Don't miss the opportunity to bring your vision to life in this lovely home!
- Type:
- Single Family
- Sq.Ft.:
- 1,846
- Status:
- Active
- Beds:
- 3
- Lot size:
- 0.16 Acres
- Year built:
- 2005
- Baths:
- 4.00
- MLS#:
- 5999930
- Subdivision:
- The Conservatory
ADDITIONAL INFORMATION
Welcome to this lovingly cared-for gem in the heart of the Conservatory! This 3-bedroom beauty has been treasured by the original owner and boasts an open, inviting floor plan, complete with a cozy fireplace in the living room and a charming eat-in kitchen. The versatile bonus room is ready for your personal touch—whether you dream of a dining room, a reading nook, or a peaceful home office. Upstairs, a bright and cheerful loft complements the spacious primary bedroom, offering the perfect place to unwind. Outside, the low-maintenance, fenced backyard is a private haven featuring a majestic blue spruce, vibrant flower beds, a paved patio with a pergola, and a dedicated BBQ area. The Seller has particularly loved the serenity of the neighborhood, which enhances the home's tranquil vibe. The unfinished basement, remarkably larger than commonly found in the area, offers abundant potential for your own touches and is filled with natural light. It even includes a small bathroom with room to expand into a full bath—ideal for creating additional living space. Enjoy the nearby community amenities like a pool, clubhouse, playground, and scenic parks with walking trails. With easy access to shops, restaurants, Denver airport, and E-470, this home is perfectly located in a top-rated school district, offering a blend of comfort, peace, and convenience.
$459,000
16532 E Iliff Place Aurora, CO 80013
- Type:
- Single Family
- Sq.Ft.:
- 1,764
- Status:
- Active
- Beds:
- 4
- Lot size:
- 0.21 Acres
- Year built:
- 1974
- Baths:
- 3.00
- MLS#:
- 5922046
- Subdivision:
- Kingsborough
ADDITIONAL INFORMATION
Fantastic house that includes a mother in law apartment with a separate entrance! Granite countertops, huge backyard, and lots of light in this great neighborhood.
- Type:
- Townhouse
- Sq.Ft.:
- 1,128
- Status:
- Active
- Beds:
- 2
- Lot size:
- 0.01 Acres
- Year built:
- 1983
- Baths:
- 1.00
- MLS#:
- 3040179
- Subdivision:
- Chambers Ridge
ADDITIONAL INFORMATION
Walk into this move-in ready townhouse with 2 car attached garage. The comfortable living room boasts an open floor plan with brand new laminate flooring and a wood burning fire place. The kitchen offers granite countertops and stainless steel appliances. There also is a dining area and two storage closets to finish out the main. Upstairs you will find two good sized bedrooms and a full size bathroom. Worried about the big ticket items? Those have been taken care of as well. The home has new pex plumbing, newer furnace and water heater. There also is a two car attached garage. The community has a swimming pool as well. This home is in a great location close to restaurants, shopping and less than 10 minutes to the highway. Schedule your private showing today!
$480,000
4237 S Himalaya Way Aurora, CO 80013
- Type:
- Single Family
- Sq.Ft.:
- 1,999
- Status:
- Active
- Beds:
- 3
- Lot size:
- 0.11 Acres
- Year built:
- 1996
- Baths:
- 3.00
- MLS#:
- 5557243
- Subdivision:
- Spring Creek Meadows
ADDITIONAL INFORMATION
Welcome to 4237 S Himalaya Way, a beautifully maintained residence in the heart of Aurora, CO! This delightful home features 3 spacious bedrooms and 2.5 bathrooms. Step inside to discover an inviting floor plan that seamlessly blends comfort and style. The kitchen boasts modern appliances, ample cabinetry, and a cozy breakfast nook. Retreat to the upper floor with 3 bedrooms and an ensuite bathroom and a walk-in closets in 2 of the rooms. The basement offers a large finished area for additional living or entraining space complete with a third bathroom and walk-in shower. Outside, the private backyard featuring a spacious patio for summer barbecues. Enjoy nearby parks, walking trails, and convenient access to shopping and dining. Located in a lovely community, this home is a perfect blend of comfort and convenience. Don’t miss your chance to make this charming property your own!
- Type:
- Single Family
- Sq.Ft.:
- 1,224
- Status:
- Active
- Beds:
- 3
- Lot size:
- 0.18 Acres
- Year built:
- 1973
- Baths:
- 2.00
- MLS#:
- 4254479
- Subdivision:
- Kingsborough
ADDITIONAL INFORMATION
Private Cul-de-Sac location around the corner from Horseshoe park. Lots of recent Updates. New Paint inside, New carpet and LVP flooring, New baseboards, New Refrigerator, and Stove New Kitchen counter Tops. . Dishwasher is newer. New light fixtures. Open and Bright Tri Level Floor plan. New Carpet in Bedrooms. Newer Luxury Vinyl Plank flooring everywhere else. The Main bath has a Jetted tub. Lower level bath has a shower and Laundry combined. The Roof, furnace and Water Heater are in good condition. One car attached Garage with a utility room behind the Garage. Huge backyard with 8 x 8 shed. Balcony style deck off the master Bedroom
- Type:
- Condo
- Sq.Ft.:
- 974
- Status:
- Active
- Beds:
- 2
- Year built:
- 2005
- Baths:
- 1.00
- MLS#:
- 9641812
- Subdivision:
- Balterra
ADDITIONAL INFORMATION
Turn-Key Ready Condo with Modern Upgrades Throughout! This beautifully finished 2-bedroom, 1-bathroom home boasts slab granite countertops in the kitchen and bathroom, custom paint, and stunning tile work. The kitchen comes fully equipped with all major appliances, including an LG washer and dryer. Tile and laminate flooring throughout adds to the contemporary feel, while the central A/C and ceiling fans in the living room and bedrooms provide year-round comfort. Enjoy outdoor living on the covered balcony, complete with a storage room for seasonal items. A detached garage with a remote keeps your car safe from the elements, with plenty of additional unassigned parking available. Community amenities, including a pool and clubhouse, are just a short walk away. This home is wheelchair accessible with 36" doors, ramp access, and no steps to the low front door threshold. Conveniently located near Buckley Space Force Base, Southlands Mall, and major hospitals like Children’s, VA, and University. Easy access to E-470 makes commuting a breeze. Move-in ready and waiting for you!**
- Type:
- Single Family
- Sq.Ft.:
- 2,178
- Status:
- Active
- Beds:
- 3
- Lot size:
- 0.14 Acres
- Year built:
- 1983
- Baths:
- 3.00
- MLS#:
- 7744132
- Subdivision:
- Hutchinson Heights
ADDITIONAL INFORMATION
Well Maintained Brick Ranch in Central & Desirable Aurora Location. This Home Boasts Open & Functional Floor Plan, Open Concept Kitchen w/ Large Island Overlooking Living Room Perfect for Entertaining & Family Interaction, Master bedroom with Enclosed Full Bath, Large Fenced Back yard w/ New Deck & High-End Hot Tub Ideal for Enjoying & Relaxing During any Season, Large Open Basement w/ half bath and Wet bar, Newer Solar Panels for Energy Efficiency & Low Electric Bills, NO HOA, Close to Shopping, Groceries, Dinning, Parks, Schools, Minutes to RTD Access and Hampden Ave Corridor Making for Convenient Drive Anywhere. Perfect Starter or Forever Home! Don’t Miss Out this one Will Go Quick!
- Type:
- Condo
- Sq.Ft.:
- 1,014
- Status:
- Active
- Beds:
- 2
- Lot size:
- 0.01 Acres
- Year built:
- 2000
- Baths:
- 2.00
- MLS#:
- 9712709
- Subdivision:
- Stone Canyon
ADDITIONAL INFORMATION
This updated two-bedroom, two-bath condo is move-in ready! Enjoy the convenience of a ground-level entry and an attached one-car garage. The interior boasts stylish wood-look vinyl plank flooring, fresh white cabinets, and an open floor plan that maximizes space. You'll appreciate the generous storage options, including additional closet space and shelving in the dry-walled garage and full size washer & dryer area. The primary bedroom offers a peaceful patio and private entry primary bath with soaking tub. Brand new roofs in complex, home-buyer's warranty included.
$599,000
3866 S Andes Way Aurora, CO 80013
- Type:
- Single Family
- Sq.Ft.:
- 1,490
- Status:
- Active
- Beds:
- 3
- Lot size:
- 0.16 Acres
- Year built:
- 1981
- Baths:
- 2.00
- MLS#:
- 7456854
- Subdivision:
- Highpoint
ADDITIONAL INFORMATION
Stunning Highpoint remodel with upscale designer features throughout and main level living at its finest with new hot tub and all appliances included! You'll love the open floor plan, three bedrooms on the main level with the primary separated by the fabulous kitchen and the great room for privacy, sliding doors to the yard from both the primary suite and the great room and lots of natural light throughout with large newer windows and doors, amazing window treatments, gorgeous dining room with built in sideboard and beverage fridge that stay with the house. All of the appliances stay! All flooring is laminate - no carpet anywhere! New shower tile, new backsplash, upgraded faucets and fixtures throughout, quartz countertops, stainless steel appliances, modern light fixtures, modern gas fireplace with new surround, newer exterior paint, wooden work benches in the garage that stay with the home, impeccable landscaping with perennials and irrigation in the front and the back. Every upgrade was lovingly and thoughtfully completed with strict attention to detail. Pride of ownership shines everywhere and the home feels custom. It's a true oasis with new large hot tub, newer private fence and landscaping, large patio for entertaining. The basement is ready for your vision and is open and large with rough in plumbing for a bathroom and space for two more bedrooms with egress. So many possibilities! You'll be floored by the attention to detail and designer touches so don't wait to see this one!
$515,000
3185 S Ensenada Way Aurora, CO 80013
- Type:
- Single Family
- Sq.Ft.:
- 2,465
- Status:
- Active
- Beds:
- 3
- Lot size:
- 0.23 Acres
- Year built:
- 1978
- Baths:
- 3.00
- MLS#:
- 2308542
- Subdivision:
- Seven Lakes
ADDITIONAL INFORMATION
Showings Wednesday, Oct 16 after the new roof is installed ** Beautifully updated home in the Seven Lakes neighborhood & the Cherry Creek School district * Spacious 3 bed/3 bath home with new kitchen and 3 new baths ** Finished basement with huge rec room & home office or possible 4th bedroom (non-conforming) ** New kitchen w/ custom 42" cabinetry, new quartz counters & raised ceiling with recessed lighting ** Newer appliances ** New paint throughout ** Newer carpet ** 3 updated baths with quartz counters & new cabinetry ** Wood-burning fireplace in family room * Spacious primary suite with walk-in closet & updated 3/4 bath * Oversized 2 car garage w/ opener and extra space in side storage area * Lots of updates * No popcorn ceilings * Plantation blinds throughout ** Immaculate ** Short walk to Arrowhead Elementary and Seven Hills Park * * Large fenced yard with sprinkler system * East-facing covered patio for year-round outdoor dining * West facing driveway for quick snow melt * Quiet cul-de-sac ** Fenced area on north side of garage may be used for extra vehicle storage ** No HOA fees ** New roof with hail resistant class 4 shingles for insurance discount ** New radon mitigation system ** One Year AHS Home Warranty for buyers covers all major components and appliances ** Home is virtually staged
$598,000
18156 E Baker Place Aurora, CO 80013
- Type:
- Single Family
- Sq.Ft.:
- 2,610
- Status:
- Active
- Beds:
- 4
- Lot size:
- 0.17 Acres
- Year built:
- 1990
- Baths:
- 4.00
- MLS#:
- 5815319
- Subdivision:
- Lakeshore
ADDITIONAL INFORMATION
Beautifully Maintained Contemporary Home offers everything you want. This 4 Level home has an Open Floor Plan, Flooded with Natural Light, Located in the Wonderful Lake Shore Area of Country Lane Subdivision. Activities galore are within Walking Distance. The Lakeshore HOA has a Private Lake with Beautiful Views and Walking Trails, just a few blocks north. The Pool is 1 block away and the Central Recreation Center is a short 1/2 mile south. A Vaulted, Light Filled Entry Opens to a Living / Dining Area. Notice the Artistic Plant Wall located by the Piano. The Spacious, Remodeled Kitchen offers Quartz Counters, Contemporary Hexagon Tile Back Splash, Pantry, Newer Stainless Steel Appliances which include a Flex Duo Convection Oven. Light Filled 17' X 13'5" Family Room has Vaulted Ceilings, an Impressive Wood Burning Fireplace and Patio Doors Walk out to a Relaxing Deck. The Upper Level Primary Bedroom has a Double Closet with an additional Walk-In Closet. The adjoining 5 Piece Bath includes Double Sinks with Plenty of Counter Space, A Large Soaking Tub and Separate Shower. 3 Additional Secondary Bedrooms are located down the hall with a Full Updated Bath. The Finished 600 Sq. Ft.+ Basement includes a Projector and Screen, Speakers are Excluded. Sliding doors walk out to a cement patio and an additional sitting area in the private Back Yard. Recent Updates include: Impact Resistant Roof Shingles replaced Fall 2023, New Furnace, Central Air Conditioning and Whole House Humidifier 2022, 50 Gallon Water Heater 2023, Radon Mitigation System 2017, Basement Carpet New Spring 2024 The Solar Lease is currently $92.00 per month, supplying a positive payback to the homeowners. 10 years remaining. Extras Include: Ceiling Fans in all Bedrooms, Smart Thermostat, Smart Garage Opener linked to Ring Door Bell. Sellers will contribute $5,000. towards Buyers Closing Costs
- Type:
- Single Family
- Sq.Ft.:
- 2,382
- Status:
- Active
- Beds:
- 3
- Lot size:
- 0.18 Acres
- Year built:
- 1973
- Baths:
- 3.00
- MLS#:
- 5135173
- Subdivision:
- Meadowood 3rd Flg
ADDITIONAL INFORMATION
This beautifully maintained 3-bedroom, 3-bathroom tri-level home combines modern comfort, thoughtful design, and energy efficiency, making it the perfect place to settle in and enjoy. The home showcases excellent curb appeal with its charming blend of brick and siding, complemented by a meticulously landscaped front yard. The expansive, private fenced-in backyard offers a serene retreat. Step inside to find a bright and spacious main level that includes a large living room with ample natural light, an open kitchen with plenty of cabinet space, and a separate dining area ideal for family meals or entertaining guests. The lower level provides a generous family room with an inviting brick fireplace, perfect for cozy evenings. This level also includes a half bathroom, laundry room, and convenient access to the attached garage. Upstairs, the primary suite offers a peaceful oasis with a private bathroom and a large closet, while two additional well-sized bedrooms and a second full bathroom complete the upper level, providing comfort and space for family or guests. The finished basement extends the living space further, perfect for a home office, game room, or hobby area, along with a large utility room for additional storage. The home also comes equipped with energy-efficient solar panels, helping to lower utility costs and reduce your carbon footprint. With its perfect balance of style, functionality, and eco-friendly features, this move-in-ready home offers everything needed for modern, comfortable living.
- Type:
- Single Family
- Sq.Ft.:
- 1,320
- Status:
- Active
- Beds:
- 2
- Lot size:
- 0.15 Acres
- Year built:
- 1981
- Baths:
- 2.00
- MLS#:
- 7542197
- Subdivision:
- Aurora Knolls
ADDITIONAL INFORMATION
Welcome to this Medema-built 1981 "starter" or "downsized" tri-level. Use your imagination to make this your own home * Home includes fully paid-off solar panels, offering significant energy savings, lower utility bills, and increased property value with no additional costs * This home has been updated and boasts lots of natural light * Neutral colors throughout * Newer front door, newer windows, newer leaf-guard system * Oak staircase railing with wrought-iron balisters * Eat-in kitchen features newer Corian countertops, oak cabinetry, and a pantry with built-in spice racks * Updated full bathroom at top of stairs * Large primary bedroom has walk-in closet * Secondary bedroom features a walk-in closet * Lower level incorporates a family room, 1/2 bath/laundry room combination, and an office * Office can easily be converted to a third bedroom, and a shower could be added to the lower half bath * Front and back yards are xeriscaped * Enjoy sitting on the 50'L x 16'W partially covered concrete back patio overlooking the beautiful vegetable garden * Some plants include rose bushes, butterfly bush, and Russian Sage * A few garden delights include raspberries, rhubarb, asparagus * 12'L x 8'W shed is large enough to store yard tools/equipment * This home is very clean and move-in ready! Close to Central Recreation Center, Highland Hollows Park, Powerline Trail, schools, shopping, and entertainment!
- Type:
- Single Family
- Sq.Ft.:
- 2,248
- Status:
- Active
- Beds:
- 3
- Lot size:
- 0.25 Acres
- Year built:
- 2001
- Baths:
- 3.00
- MLS#:
- 5437819
- Subdivision:
- Sterling Hills
ADDITIONAL INFORMATION
Turnkey, three-bedroom, three-bath home with an oversized two-car garage! Highlights include a certified roof, fresh interior paint, refinished raw-oak hardwood floors, Hunter Douglas window treatments, and a huge lot with a massive Trex deck. Inside, you'll love the open floor plan, double-height ceilings in the family room, plus formal living and dining rooms complete with crown-molding throughout. Enjoy tons of natural light in the eat-in kitchen that features a pantry, stainless appliances, a granite composite sink and new granite countertops. Additionally, enjoy the upstairs loft space that could be used as a home office, home gym, play room, media room or be easily converted into a fourth bedroom. Move right in and save money on your loan either on closing costs, your interest rate, or both, as this home qualifies for the Community Reinvestment Act loan options! Welcome to Sterling Hills!
- Type:
- Single Family
- Sq.Ft.:
- 2,062
- Status:
- Active
- Beds:
- 3
- Lot size:
- 0.25 Acres
- Year built:
- 1982
- Baths:
- 3.00
- MLS#:
- 2676627
- Subdivision:
- Mission Viejo
ADDITIONAL INFORMATION
PRICE SLASHED $19,500 !!! *** BUYERS, THIS MAY BE THE BEST VALUED PROPERTY PRICED UNDER $500K … IN ALL OF AURORA *** TENANT CURRENTLY OCCUPIED but WILL MOVE ONCE PROPERTY GOES UNDER CONTRACT *** LOTS of SQUARE FEET means LARGE LIVING SPACES with LARGE ROOMS. *** This PROPERTY is in GOOD CONDITION … and the seller will accommodate any reasonable item on a buyer prepared punch list *** TREES, TREES … TREES. If you love TREES, YOU’LL LOVE THE FRONT YARD. *** VERY PRIVATE BACK YARD … IF YOU LOVE PRIVACY, YOU’LL LOVE THE BACK YARD. *** 3 BEDROOMS, 3 BATHROOMS, FINISHED BASEMENT. *** CENTRAL AC *** VERY QUIET RESIDENTIAL STREET - VERY LITTLE TRAFFIC *** This property is within a modest census tract area …CRA… Because of this we have a lender that can offer an exceptional below market rate. Buyers’ broker can call listing agent for details
- Type:
- Single Family
- Sq.Ft.:
- 2,918
- Status:
- Active
- Beds:
- 5
- Lot size:
- 0.1 Acres
- Year built:
- 2018
- Baths:
- 3.00
- MLS#:
- 6312732
- Subdivision:
- Tallgrass
ADDITIONAL INFORMATION
YES. Open House Today 1-3. Snow has been shoveled!! Come on over 2.75% ASSUMABLE MORTGAGE / mortgage balance $390,000. Enjoy an energy-efficient low maintenance home a fan favorite built by Meritage Homes. Boasting a welcoming covered front porch & a beautifully designed interior perfect for any family. As you make your way into the home take note of the beautiful hardwood flooring with its warm and inviting color. The expansive entry way makes greeting your guests a delight. At the front of the home there are 2 bedrooms with a full bath situated perfectly to allow for privacy. Entry from the garage into the home at the coat closet & oversized laundry room complete with Washer/Dryer makes it a breeze to unload from the busy day. At the back of the home where the gathering happens an open kitchen featuring quartz counters, subway tile backsplash, stainless appliances with a gas range and double ovens including convection makes cooking a breeze. Pendant lighting over the kitchen island adds to the ambiance. Family Room & Dining area combine all the essential elements of living and entertaining. Direct access from your Dining area to an oversized covered patio for grilling& dining al fresco. Enjoy a no maintenance backyard, aspen trees & synthetic turf area for the 4 legged family member(s). The master suite offers a private retreat at the back of the home. Bath with a dual sink, quartz counters, shower & expansive walk in closet. The finished basements adds exceptional value with two additional bedrooms, a storage area, a 3/4 bath, & spacious recreation room perfect for entertainment and family activities. Embrace a healthier, quieter lifestyle with energy-efficient features. New carpeting on both levels. Passive Radon System, Central AC, Tankless Water Heater, Brand New Roof with Transferrable Warranty are a few of the energy saving conveniences built within this beautiful home. . Conveniently located near Cherry Creek State Park, Southlands Town Center
- Type:
- Single Family
- Sq.Ft.:
- 960
- Status:
- Active
- Beds:
- 3
- Lot size:
- 0.14 Acres
- Year built:
- 1983
- Baths:
- 1.00
- MLS#:
- 8445866
- Subdivision:
- Seven Hills
ADDITIONAL INFORMATION
Charming 3-bedroom home nestled in a quiet, family-friendly neighborhood. This cozy residence offers proximity to top-rated schools such as Aurora Frontier K-8, Arrowhead Elementary, and Peace With Christ Christian School. Enjoy easy access to outdoor recreation with nearby parks including Flanders Park, Meadowood Park, and Crestridge Park, perfect for biking, walking, and family outings. The area boasts excellent bike lanes and flat terrain, making it ideal for outdoor enthusiasts. A wonderful opportunity to settle into a peaceful community while staying close to all the essentials. Don’t miss out on this gem!
$540,000
3435 S Jasper Court Aurora, CO 80013
- Type:
- Single Family
- Sq.Ft.:
- 2,106
- Status:
- Active
- Beds:
- 3
- Lot size:
- 0.18 Acres
- Year built:
- 1975
- Baths:
- 3.00
- MLS#:
- 4116954
- Subdivision:
- Meadowood
ADDITIONAL INFORMATION
Welcome to this stunning 3-bedroom, 3-bathroom home, tucked away on a peaceful cul-de-sac. Upon entrance, you're greeted by a freshly renovated, open-concept kitchen that flows seamlessly into a spacious dining and living area, perfect for effortless entertaining. The heart of the home, the kitchen, has been fully remodeled with modern finishes, leading to every corner of this thoughtfully designed space. Upstairs, you’ll find the master bedroom with an ensuite bathroom, two additional bedrooms, and a full bathroom. Just a few steps down from the kitchen, enjoy the warmth of the cozy family room with a fireplace, along with access to the attached sunroom. This versatile sunroom is ready to meet your needs—whether as a plant lover’s retreat, an office, or a playroom. The outdoor space offers plenty of room to relax, with a large patio and private backyard, perfect for creating your own outdoor oasis. With access from both the kitchen and sunroom, this backyard is ready for your next BBQ or quiet evening under the stars and includes a poured pad for a hot tub. Need more storage? The property includes two outdoor sheds, an unfinished partial basement, and a large side-gate with room to park an RV inside the yard. This home has undergone over $100,000 in renovations in the last two years, including a full kitchen remodel, new LVP flooring, and Renewal by Andersen windows, designed for Colorado’s weather. These upgrades will help save on heating and electric bills. A 2-car attached garage rounds out the property’s many conveniences. Located minutes from I-225, the Denver Tech Center, and shopping, with easy access to Denver International Airport and the mountains, this home offers both peace and quiet with proximity to adventure. Enjoy the best of cul-de-sac living while staying connected to everything you need! This one is priced to sell so hurry and schedule a showing today!
- Type:
- Single Family
- Sq.Ft.:
- 1,035
- Status:
- Active
- Beds:
- 4
- Lot size:
- 0.33 Acres
- Year built:
- 1978
- Baths:
- 2.00
- MLS#:
- 7548071
- Subdivision:
- Seven Lakes
ADDITIONAL INFORMATION
This is a move in ready home at its finest! Sitting at the end of a cul-de-sac is this very private yard with large trees. This home is the third largest lot in the neighborhood. Every major system has been addressed; new electrical panel, outlets, smoke/CO detectors, new roof-gutters and siding, new furnace and AC, new sewer mainline! Open main floor living area with new LVP flooring. The kitchen features granite countertops and all kitchen appliances included. Other mentionable items include fresh interior paint, and new carpet throughout. Two laundry hook ups, one in the basement, utility room, and one upstairs in the hallway. En suite, mother-in-law or teen suite in the basement. Massive private, park like backyard, boasts a large deck, hot tub and storage shed. Don’t forget the location for Cherry Creek schools, Close to shopping, restaurants, Buckley Air Force Base and parks.
- Type:
- Single Family
- Sq.Ft.:
- 1,054
- Status:
- Active
- Beds:
- 2
- Lot size:
- 0.02 Acres
- Year built:
- 1983
- Baths:
- 2.00
- MLS#:
- 8953952
- Subdivision:
- Chapparal
ADDITIONAL INFORMATION
SPACIOUS END UNIT TOWN HOME* LIGHT AND OPEN FLOOR PLAN* NEW CARPET AND PAINT* MAIN LEVEL WITH KITCHEN, DINING ROOM, GREAT ROOM WITH FIREPLACE* NICE BALCONY OFF THE GREAT ROOM* LOWER LEVEL WITH WALKOUT MASTER BEDROOM TO PATIO, ADDITIONAL BEDROOM & FULL BATH* CENTRAL A/C* WASHER AND DRYER* CHERRY CREEK SCHOOLS* CLOSE TO SHOPPING* New Refrigerator installed 10/16.
- Type:
- Single Family
- Sq.Ft.:
- 4,300
- Status:
- Active
- Beds:
- 6
- Lot size:
- 0.32 Acres
- Year built:
- 1981
- Baths:
- 6.00
- MLS#:
- 9235661
- Subdivision:
- Mission Viejo
ADDITIONAL INFORMATION
Wow! Do Not miss this unique opportunity!! Step inside this exquisite residence with upgrades galore! This 6-bedroom, 5.5 - bathrooms, 7 - car home offers a wealth of features. The upper level hosts 5 bedrooms and 3 full baths and the add on addition includes another kitchen and family room, The Primary Bedroom has a spacious suite with a lavish five-piece bath, complete with huge walk in closet. On the main level, discover a living room, dining room, family room, kitchen with bar seating, and a convenient half bath. The expansive kitchen is a culinary dream, showcasing new cabinets, a 2 stainless steel stoves and 2 sinks. Enjoy modern touches like the granite countertops with a backsplash, and stainless steel appliances and Laminate floors The basement offers an open floor plan with a huge bedroom and bathroom with a man cave to enjoy movie nights or kiddos hanging out with friends. Have lots of toys? No worries this home offers 7 car garage (with bathroom in garage) to hold all your cars, boats, motorcycles and 4 wheelers on a Contractors lot (Big). Also has electric in back corner of lot! 2 Furnaces and 2 A/C's! Finished Garages!! Located in highly desirable cherry creek school district. Walk-able to large community park. Less than 15 minutes to DTC. Easy access to highways. Don’t miss this! Buyer and Buyer agent to verify Legal Description, Zoning, Schools, Sqft, Parking, Hoa(s), Taxes, Permits, Conforming loan, finished sqft, All Inspections and everything on MLS Printout 9235661
Andrea Conner, Colorado License # ER.100067447, Xome Inc., License #EC100044283, [email protected], 844-400-9663, 750 State Highway 121 Bypass, Suite 100, Lewisville, TX 75067

The content relating to real estate for sale in this Web site comes in part from the Internet Data eXchange (“IDX”) program of METROLIST, INC., DBA RECOLORADO® Real estate listings held by brokers other than this broker are marked with the IDX Logo. This information is being provided for the consumers’ personal, non-commercial use and may not be used for any other purpose. All information subject to change and should be independently verified. © 2024 METROLIST, INC., DBA RECOLORADO® – All Rights Reserved Click Here to view Full REcolorado Disclaimer
Aurora Real Estate
The median home value in Aurora, CO is $458,600. This is lower than the county median home value of $500,800. The national median home value is $338,100. The average price of homes sold in Aurora, CO is $458,600. Approximately 59.37% of Aurora homes are owned, compared to 35.97% rented, while 4.66% are vacant. Aurora real estate listings include condos, townhomes, and single family homes for sale. Commercial properties are also available. If you see a property you’re interested in, contact a Aurora real estate agent to arrange a tour today!
Aurora, Colorado 80013 has a population of 383,496. Aurora 80013 is less family-centric than the surrounding county with 32.34% of the households containing married families with children. The county average for households married with children is 34.29%.
The median household income in Aurora, Colorado 80013 is $72,052. The median household income for the surrounding county is $84,947 compared to the national median of $69,021. The median age of people living in Aurora 80013 is 35 years.
Aurora Weather
The average high temperature in July is 88.2 degrees, with an average low temperature in January of 18 degrees. The average rainfall is approximately 16.8 inches per year, with 61.7 inches of snow per year.
