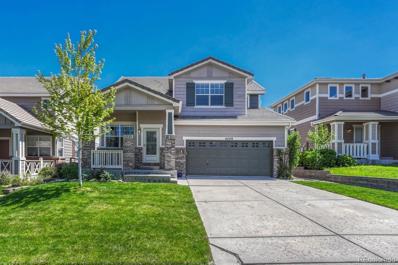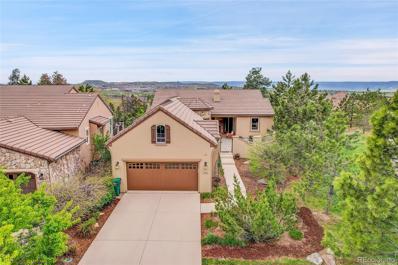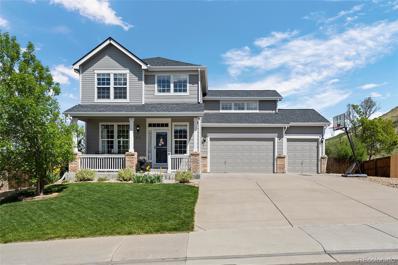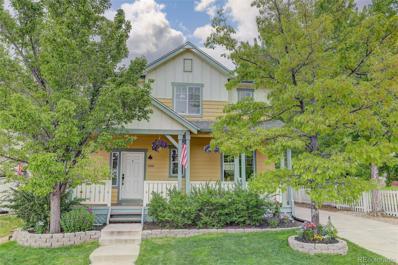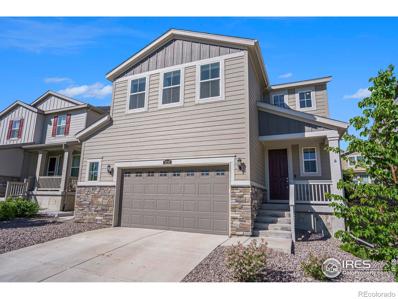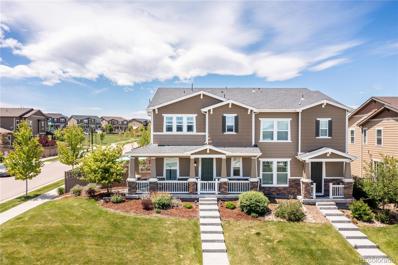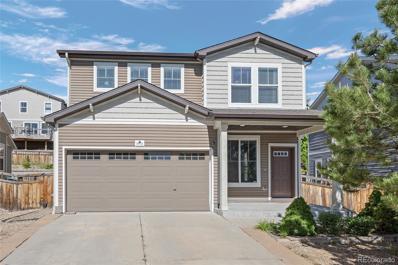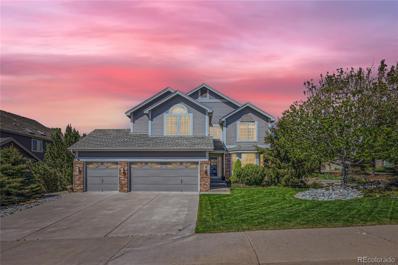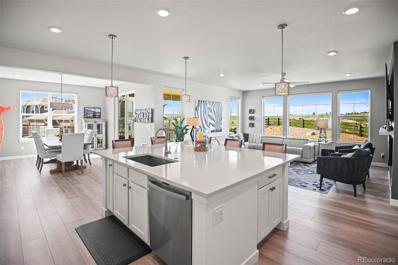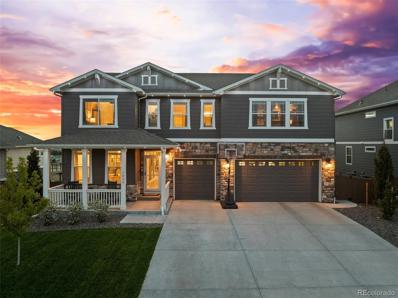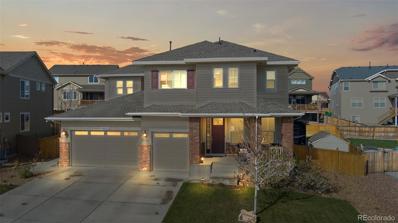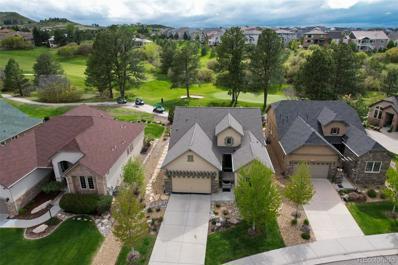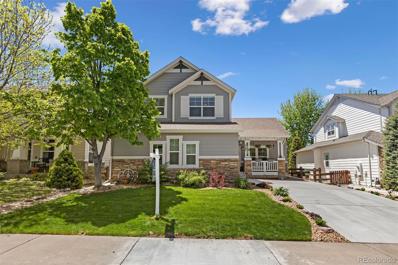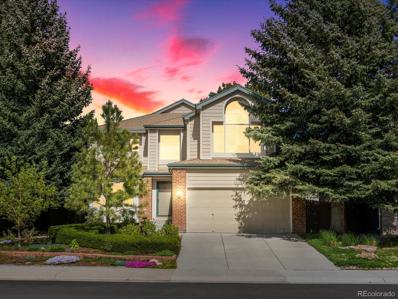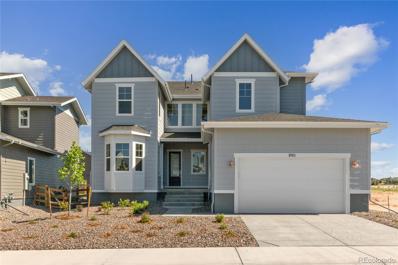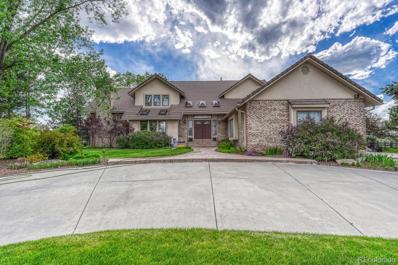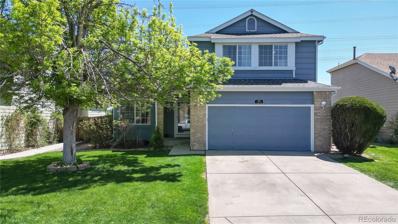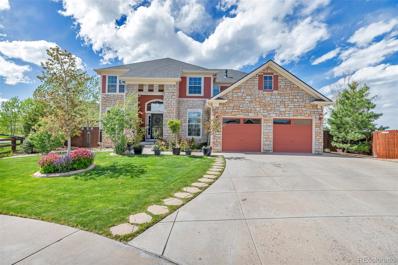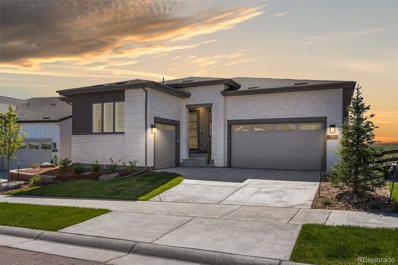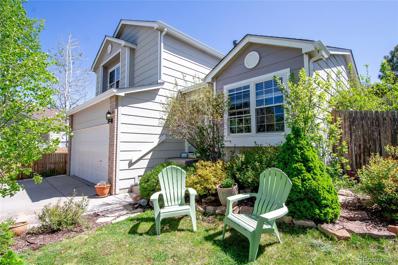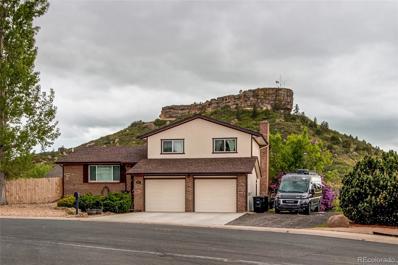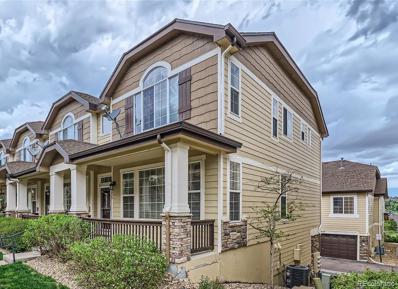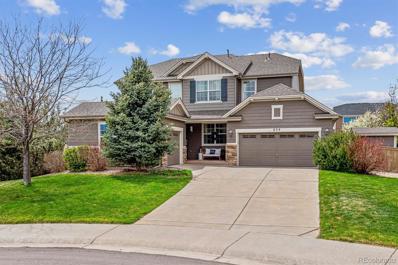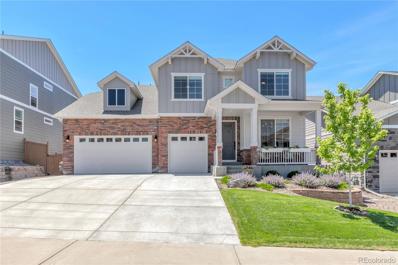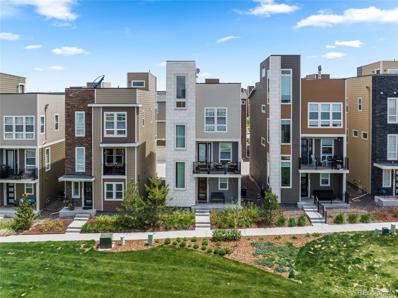Castle Rock CO Homes for Sale
- Type:
- Single Family
- Sq.Ft.:
- 1,652
- Status:
- Active
- Beds:
- 3
- Lot size:
- 0.11 Acres
- Year built:
- 2002
- Baths:
- 3.00
- MLS#:
- 7966084
- Subdivision:
- The Meadows
ADDITIONAL INFORMATION
3 bed 2.5 bath 2-Story home backing to greenbelt has been updated throughout. When entering the house, you'll be greeted with newly refinished hickory hardwood floors on the main level. The living room has a shiplap accent wall and a cozy gas fireplace. Upstairs you'll find 2 bedrooms, a full bathroom and upper level laundry. The Primary bedroom has a large walk-in closet and a rustic barn door to give privacy to the bathroom. This house has access to the Grange clubhouse/pool and the Taft House pool. There's a variety of parks nearby and hiking trails. Quick access to I-25, a variety of shopping and dining options are also within minutes.
$1,100,000
5082 Hidden Pond Place Castle Rock, CO 80108
- Type:
- Single Family
- Sq.Ft.:
- 3,116
- Status:
- Active
- Beds:
- 4
- Lot size:
- 0.26 Acres
- Year built:
- 2007
- Baths:
- 3.00
- MLS#:
- 1772356
- Subdivision:
- Castle Pines Village
ADDITIONAL INFORMATION
Welcome to a lifestyle of unparalleled luxury and comfort in the enchanting Village of Castle Pines! This exquisite ranch-style home offers more than just a place to live; it provides a serene and vibrant way of life set against the backdrop of stunning views. Imagine waking up each morning in your spacious primary suite, as the natural light pours in. Start your day with a relaxing soak in your spa-like bathroom before enjoying your morning coffee on the deck while taking in the breathtaking Pike's Peak, foothills and mesa views. Enjoy breakfast in the heart of the home, the gourmet kitchen, which is perfect for culinary adventures and family gatherings. With top-of-the-line appliances and a large island, it’s a space where memories are made. The open-concept living room shares a two sided indoor/outdoor fireplace with a spacious outdoor patio retreat, providing endless entertaining options. Downstairs, the finished walk-out basement offers two additional bedrooms - each with stunning views of their own - plus versatile space for recreation, relaxation and exercise. Step outside to the beautifully landscaped yard and patio, where you can enjoy al fresco dining, gardening, or simply basking in the beauty of your surroundings. Living in The Village of Castle Pines means embracing an active, community-oriented and maintenance-free (no mowing) lifestyle. Enjoy access to world-class amenities, including championship public and private golf courses (including the home of the PGA's BMW Championship), pristine swimming pools, clubs and fitness centers, tennis and pickleball courts, parks and playgrounds, and miles and miles of scenic walking trails. This home is not just a residence; it’s a gateway to an enriched lifestyle. Whether you’re entertaining, relaxing, or exploring the vibrant community, every day here feels like a vacation. Schedule your private tour today and step into the lifestyle you’ve always dreamed of in this remarkable Village at Castle Pines home.
- Type:
- Single Family
- Sq.Ft.:
- 4,033
- Status:
- Active
- Beds:
- 5
- Lot size:
- 0.29 Acres
- Year built:
- 2006
- Baths:
- 4.00
- MLS#:
- 3292091
- Subdivision:
- Crystal Valley Ranch
ADDITIONAL INFORMATION
Talk about pride in ownership!! This meticulously maintained home in the coveted Crystal Valley neighborhood of Castle Rock is a true GEM! The almost 13,000 Square Foot lot backs to open space, a pond and offers impeccable views of the rolling hills and mountains. The home is situated on the lot in a way that offers ample privacy. From the moment you step inside the home you are welcomed with an open, spacious floor plan perfect for entertaining! The kitchen is an absolute dream for entertaining with more than enough storage, counter top and prep space not to mention the VIEWS from the kitchen sink and eat in dining area. The designer fireplace and surround is an absolute stunner and adds a custom touch to the main living space. Upstairs you will find the ultimate media room, perfect for watching sports, your favorite movies or shows. The primary retreat is just that...a retreat with those same incredible views, a five piece en-suite as well as a large walk in closet. There are three additional bedrooms and another full bathroom on the upper level. All of this and we haven't even mentioned the incredible finished basement! In the basement, not a single detail went unnoticed. From the attention to the sound control insulation installed, to the radiant heat in the bathroom flooring to the laundry room for added convenience....it's truly incredible. This space offers a bedroom, bathroom, flex space (prefect for a home office, craft room or home schooling) as well as a great room! The care and attention to detail in this home are unmatched and a place like this doesn't come around every day! New roof, Exterior Paint and new Screens in 2023. Vents were last cleaned in 2022. Don't miss out on this opportunity...this one won't last!!!
- Type:
- Single Family
- Sq.Ft.:
- 2,830
- Status:
- Active
- Beds:
- 4
- Lot size:
- 0.13 Acres
- Year built:
- 2001
- Baths:
- 4.00
- MLS#:
- 6083889
- Subdivision:
- The Meadows
ADDITIONAL INFORMATION
Nestled in the heart of the highly sought-after The Meadows neighborhood, this stunning 4-bedroom, 4-bathroom home offers the perfect blend of modern luxury and family-friendly amenities. Step inside to discover an open-concept floor plan bathed in natural light, ideal for both everyday living and entertaining. Begin your tour on the charming front porch, where you can enjoy your morning coffee or greet neighbors passing by. As you enter, you’ll be captivated by the spacious main floor office, perfect for remote work or a quiet study space. The kitchen seamlessly flows into the dining and living areas, creating an inviting atmosphere for family gatherings and dinner parties. Head downstairs to the finished basement, a versatile space ready for your personal touch—think home theater, gym, or playroom. The oversized two-car garage comes equipped with built-in shelving, providing ample storage for all your needs. Upstairs, the generously sized bedrooms offer serene retreats, while the luxurious master suite boasts a spa-like bathroom and walk-in closet. Each additional bedroom features ample closet space and easy access to well-appointed bathrooms. Step outside onto the large deck, the perfect spot for summer barbecues or enjoying Colorado’s beautiful sunsets. The backyard is a paradise for kids, complete with a playground and sandbox, ensuring endless hours of fun. Location is everything, and this home has it all. Enjoy the convenience of being close to top-rated schools, scenic open spaces, and trails for hiking and biking. The vibrant community features a pool and clubhouse, perfect for social gatherings and relaxation. Shopping and dining are just moments away. Plus, with easy access to I-25, commuting is a breeze. Don’t miss the opportunity to make this exceptional property your forever home. Experience the perfect blend of comfort, convenience, and community in The Meadows. Schedule your private showing today and start living your dream!
- Type:
- Single Family
- Sq.Ft.:
- 2,961
- Status:
- Active
- Beds:
- 5
- Lot size:
- 0.12 Acres
- Year built:
- 2019
- Baths:
- 3.00
- MLS#:
- IR1011402
- Subdivision:
- The Meadows
ADDITIONAL INFORMATION
2.375% ASSUMABLE VA LOAN! Veterans, call this rare 5-bedroom home yours for an insanely low rate!Ideally located in Stewart Park, a quiet, family-friendly part of the Meadows. Close to I-25 and all the conveniences you could ever want.Come home to your thoughtfully upgraded home after a day of enjoying everything the Meadows neighborhood has to offer. Upgrades include a large shed, water softener, custom mudroom built-ins, 240V power in the garage, and a backyard that's ready to entertain. New carpet installed in June 2024.
- Type:
- Single Family
- Sq.Ft.:
- 2,061
- Status:
- Active
- Beds:
- 3
- Lot size:
- 0.14 Acres
- Year built:
- 2018
- Baths:
- 3.00
- MLS#:
- 6953282
- Subdivision:
- The Meadows
ADDITIONAL INFORMATION
Welcome to this beautiful duplex in the highly desirable community of The Meadows in Castle Rock on a corner lot. This home boasts gorgeous views of the mountains and open space with no neighbors in front, offering a serene and private atmosphere. You can also enjoy picturesque views of Castle Rock from the property. The wrap-around covered front porch provides a charming space to relax and enjoy the surroundings. The tranquil backyard features a new gazebo, a large brick patio, and mature landscaping, making it perfect for summertime enjoyment and outdoor entertaining. Inside, you'll find a bright and sunny open layout with many oversized windows that fill the space with natural light. The interior is united by durable laminate wood floors and has been freshly painted throughout over the past couple of years. The newly remodeled crisp white kitchen is enhanced with ample white Shaker cabinetry, a tile backsplash, marble countertops, and an expansive center island that offers more seating options. The kitchen also includes a gas range. The main level includes a home office or TV room with a pretty French door entry and a cozy living room featuring a fireplace with a stacked stone tile surround. New pedestal sink in the main level half bath. The upper level boasts a versatile loft, three bedrooms including a spacious primary retreat with a walk-in closet and en-suite bath, and a newly remodeled full bath with new tile floors and a tile bath surround. The upper level also includes a convenient laundry room. This move-in-ready charmer is perfect for those seeking a combination of modern updates, beautiful views, and a peaceful community. .
- Type:
- Single Family
- Sq.Ft.:
- 1,794
- Status:
- Active
- Beds:
- 4
- Lot size:
- 0.11 Acres
- Year built:
- 2010
- Baths:
- 4.00
- MLS#:
- 7989723
- Subdivision:
- Meadows
ADDITIONAL INFORMATION
Welcome Home!!! This great 4 bedroom, 2.5 bathroom home is located in the heart of The Meadows community in Castle Rock! The location of this home offers close access to so many conveniences. From shops, restaurants, parks, schools, trails, pools and downtown Castle Rock....you don't have to go far to live that Colorado lifestyle! The interior was just professionally painted with a fresh coat of Agreeable Gray by Sherwin Williams and the trim is all freshly painted as well. The kitchen offer stainless steel appliances as well as 42' white cabinets. The laundry room is conveniently located on the main level of the home. Upstairs the primary suite offers an en-suite as well as a walk in closet. There are 3 additional bedrooms on the upper level as well as a secondary full bathroom. You don't want to miss out on this fabulous home! Schedule your showing today!!
- Type:
- Single Family
- Sq.Ft.:
- 2,411
- Status:
- Active
- Beds:
- 4
- Lot size:
- 0.24 Acres
- Year built:
- 2001
- Baths:
- 3.00
- MLS#:
- 9655378
- Subdivision:
- Red Hawk
ADDITIONAL INFORMATION
Nestled on a corner lot in a serene cul-de-sac within the desirable Red Hawk Golf Course neighborhood, this 4-bedroom, 3-bath home is ready for you to enjoy. The expansive, private backyard serves as a perfect oasis for relaxation, outdoor games, or letting your dog run free. With numerous trees, mature landscaping, and a spacious patio, it’s an ideal spot for summer gatherings with family and friends. As you step inside, you are greeted by hardwood floors that lead to a family room with soaring 2-story ceilings, seamlessly flowing into the kitchen area designed for entertaining. The kitchen features Corian countertops, white cabinetry, and a cozy breakfast nook, with direct access to the dining room. The main level also includes a versatile bedroom or office with an attached 3/4 bathroom. Upstairs, the primary suite boasts vaulted ceilings, a large walk-in closet, and a generous 5-piece bathroom. Additionally, you'll find two more bedrooms, a full bath, and a loft on this level. A 3-car garage allows space for more toys. The unfinished basement offers ample storage space and awaits your creative touch. This home also benefits from a lower tax rate compared to other Castle Rock neighborhoods, making it an exceptional find. You are less than 5 minutes away from over 20 miles of hiking/mountain biking on the Ridgeline Trail, the acclaimed MAC (Phillip S Miller Park) or the numerous restaurants and brew pubs of downtown Castle Rock. Easy access to I-25 and close to everything you could want from entertainment, shopping, nightlife, and the great outdoors.
- Type:
- Single Family
- Sq.Ft.:
- 2,802
- Status:
- Active
- Beds:
- 3
- Lot size:
- 0.23 Acres
- Year built:
- 2022
- Baths:
- 3.00
- MLS#:
- 5773174
- Subdivision:
- Macanta
ADDITIONAL INFORMATION
Discover your dream home in the prestigious Macanta neighborhood of Castle Rock! This property offers Main Floor Living with a TWIST! This enchanting 3-bedroom, 3 bathroom home offers a unique layout suited for any lifestyle, and an unparalleled living experience. Enjoy a stunning 2-story design that lives like a Ranch plan and offers 4,851 square feet of luxurious living space, seamlessly blending elegance and comfort. The main level features 9’ ceilings and 8’ interior doors that enhance the spacious primary bedroom. The primary bathroom suite exudes a spa-like feel, complete with large shower with double shower heads & bench, a double vanity, and large walk-in closet with direct access to the laundry room. The gourmet kitchen is sure to impress, equipped with double ovens, stainless steel refrigerator and ample quartz counter space, opens to a sun-drenched great room with customized modern style fireplace and expansive windows that showcase breathtaking views of the open space and Pikes Peak. An office with French doors, formal dining room and additional guest suite + full bathroom completes the impressive main level. Bonus upper level features a large loft which provides versatile space for a home office or media room, complemented by another guest suite with a full bathroom. The oversized garage boasts soaring ceilings, ample storage, a workbench, and an electric charger outlet, while the home’s solar panels enhance energy efficiency. Customize the full unfinished basement to suit your needs. Outside, enjoy the covered deck that overlooks the full finished landscaping and fully fenced yard as you sit and enjoy quiet summer evenings while soaking up incredible scenery and frequent wildlife sightings nearly every day! Macanta residents benefit from The Spoke clubhouse with a fitness center and outdoor pool, parks, miles of trails, and abundant open space. This extraordinary home offers the perfect balance of tranquility and convenience. Come fall in love!
- Type:
- Single Family
- Sq.Ft.:
- 3,655
- Status:
- Active
- Beds:
- 5
- Lot size:
- 0.18 Acres
- Year built:
- 2020
- Baths:
- 4.00
- MLS#:
- 8334677
- Subdivision:
- Terrain
ADDITIONAL INFORMATION
Welcome to this D.R. Horton Crawford Model with custom finishes throughout. Unbeatable location backs open space with rock outcroppings and unbelievable mountain views! Massive tailor-made lighted deck with hanging swing to watch the sunset over the Colorado Rockies. Main floor office with custom crafted wood desk, overlooking the lush front yard landscape and covered porch. Spacious Living room boasts multi-slide glass doors that make indoor/outdoor entertaining a delight. The fireplace and hand-built framed TV area are the centerpiece of the living room. Gourmet kitchen with slab granite, island, plenty of kitchen cabinets, stainless steel appliances, and large pantry. Main floor bedroom and bath. Primary bedroom with en suite, soaking tub, shower, double sinks, and walk-in closets. Three additional bedrooms and two full baths upstairs. Second floor custom theater room with mini bar for enjoying movie night together. Luxury hickory LTV flooring throughout, upgraded lighting, tankless water heater, radon mitigation system, A/C. Basement also has beautiful mountain views, is pre-plumbed for bath and is ready for your custom finish. There’s so much to do in Terrain community: various pools, clubhouse, dog park, walking trails and so much more. Close to Downtown Castle Rock, restaurants and shops. Conveniently located to I-25 for access to Colorado Springs, Downtown Denver and DIA. You won’t find another one like this!
- Type:
- Single Family
- Sq.Ft.:
- 5,503
- Status:
- Active
- Beds:
- 5
- Lot size:
- 0.22 Acres
- Year built:
- 2017
- Baths:
- 6.00
- MLS#:
- 3102983
- Subdivision:
- Castle Oaks Estates
ADDITIONAL INFORMATION
Welcome to your dream home in the heart of Castle Rock, Colorado! This stunning residence boasts over 5,000 square feet of luxurious living space, designed for both comfort and elegance. Featuring 5 spacious bedrooms, 2 addtional Flex rooms, an office and 6 beautifully appointed bathrooms, this home offers ample space for family and guests alike. As you step inside, you'll be greeted by the gleaming white quartz countertops and modern stainless-steel appliances in the gourmet kitchen, complete with a butler's nook for added convenience. The formal dining room is perfect for hosting dinner parties and holiday gatherings. The main level includes a junior suite, ideal for visitors or multi-generational living. The great room is the heart of this home, featuring vaulted ceilings and a cozy fireplace, perfect for relaxing evenings with loved ones. The expansive primary suite is a true retreat, offering a private sitting room, a second fireplace, and a lavish ensuite bathroom. Outside, the amenities continue with a hot tub, perfect for soaking under the Colorado stars. The three-car garage provides plenty of space for vehicles and storage. This home is a perfect blend of sophistication and comfort, nestled in the scenic and vibrant community of Castle Rock. Don't miss the opportunity to make this exquisite property your forever home. Schedule a tour today and experience the exceptional lifestyle that awaits you at this Castle Rock gem!
- Type:
- Single Family
- Sq.Ft.:
- 3,026
- Status:
- Active
- Beds:
- 3
- Lot size:
- 0.17 Acres
- Year built:
- 2016
- Baths:
- 3.00
- MLS#:
- 4010381
- Subdivision:
- Augusta Point
ADDITIONAL INFORMATION
Luxury Living at Its Finest Don’t miss out on the opportunity for main level living in a serene location backing to a golf course with tons of trees, scrub oak, and natural beauty. You will fall in love as soon as you walk in, greeted with tall ceilings, abundant natural light, and beautiful modern finishes. No detail was missed, from the gourmet kitchen with a stunning island and pantry to upgraded appliances, including a gas range with hood, double ovens, and a walk-in pantry. The additional eat-in kitchen area provides access to the outdoor living space. The primary living space also offers access to the outdoor living area, featuring views of the wooded golf course. In the primary bathroom, you can soak in your garden tub, enjoy the large glass walk-in shower, and revel in the abundance of counter space and cabinets. With additional finished space in the basement, there is a place for everyone to work, play, or craft. The home also includes a finished garage and ample storage, with two unfinished areas in the basement for all your extras. This home offers a luxurious interior lifestyle and a nature's retreat with its beautiful outdoor living space, yet is conveniently close to essential amenities such as grocery stores, banks, and easy highway access. Don't miss this one! Call for your private showing.
- Type:
- Single Family
- Sq.Ft.:
- 2,713
- Status:
- Active
- Beds:
- 4
- Lot size:
- 0.14 Acres
- Year built:
- 2003
- Baths:
- 4.00
- MLS#:
- 2999427
- Subdivision:
- The Meadows
ADDITIONAL INFORMATION
Located in one of the most family friendly neighborhoods in all of South Denver, this 4 bed 4 bath home is nestled within The Meadows of Castle Rock and is the epitome of pride in ownership. With upgrades from top to bottom both inside and out this home is truly move in ready just in time from summer. Before you even walk into the front door you will notice the newly painted exterior of the home, lusciously redesigned and maintained landscaping, and a spacious front porch area. Upon entering you will be delighted to find all new flooring on the main level which is continued up the stairs along with vaulted ceilings and new windows allowing for a ton of natural light! The perfectly flowing floor plan of the main level continues into your designated dining area and chefs kitchen truly making this area the heart of the home. All new appliances, refinished cabinets, and direct access to your gorgeous outdoor deck and backyard. Outside, you will again notice the gorgeous landscaping, generously sized grass area, and multi-tiered patio perfect for a morning cup of coffee, an evening cocktail, or dining al fresco with friends and family just in time for summer! Stepping back inside head down to your newly finished basement area complete with 3/4 bathroom. This area is perfect for an exercise room, a secondary living area, or can be used as an entire guest suite! Up the stairs and onto the second level you will again be delighted to find vaulted ceilings in your primary bedroom complete with an entirely renovated en suite primary bath as well. Dont forget to take in the GORGEOUS mountain views as well! The seller has installed soundproof windows on the backside of the home as well! Finally, round all of this out with a brand new high efficiency HVAC system, tankless water heater, air ionizing system (filters 99.9% of all dust, allergens, or bacteria), new driveway, an oversized two car garage, and of course all of the amazing amenities The Meadows has to offer!
- Type:
- Single Family
- Sq.Ft.:
- 3,178
- Status:
- Active
- Beds:
- 4
- Lot size:
- 0.13 Acres
- Year built:
- 1995
- Baths:
- 4.00
- MLS#:
- 7362604
- Subdivision:
- Founders Village
ADDITIONAL INFORMATION
Fantastic updated home close to Founders Park in Castle Rock! You'll love entertaining family and friends or just relaxing in this exceptionally well maintained, former model home boasting almost 3,200 finished square feet of easy living space. As you enter the home you're welcomed by the spacious living and dining rooms with lots of sunlight from the bay windows. There's also beautiful real hardwood floors and newer carpeting throughout the main living spaces. The updated kitchen with breakfast nook features granite countertops, custom tile backsplash, recessed lighting, those beautiful hardwood floors, newer stainless steel appliances, including double ovens and a center island with cooktop. The kitchen opens to the large family room featuring a brick accented gas log fireplace, vaulted ceiling, and an abundance of natural light from the wall of windows and skylights. There's also a main floor bedroom or home office with custom storage closet and a 3/4 updated bath with granite countertop. Upstairs you can escape to your spacious primary suite with a lovely ensuite remodeled bath featuring double vanity, custom cabinets, granite countertops, beautiful custom tile walk-in shower, tile floor and built-ins in the walk-in closet. There's also two additional good sized secondary bedrooms and an updated full bath with granite countertops, custom tile work and fixtures. Kick back and entertain guests in the spacious finished basement with built-in wet bar, custom entertainment center, an updated half bath, recessed lighting, and unique custom window wells. Enjoy quiet evenings from your large concrete patio in the beautiful fully landscaped yard featuring mature trees and an abundance of flowering plants and shrubs. There's also an automatic front/rear sprinkler system. Plus, you're just a couple minutes walk across the street to Founders Park, community pool and trails. The low HOA fee of only $50 per quarter includes pool access and trash pickup.
- Type:
- Single Family
- Sq.Ft.:
- 3,475
- Status:
- Active
- Beds:
- n/a
- Lot size:
- 0.17 Acres
- Year built:
- 2023
- Baths:
- MLS#:
- 9529314
- Subdivision:
- Montaine
ADDITIONAL INFORMATION
Welcome to this exceptional nestled against a tranquil open space, this residence serves as a private retreat from the daily grind. Spanning an impressive 3500 square feet, it's our largest plan, providing abundant space for living and thriving. The carefully crafted layout optimizes every inch for comfort and convenience, with meticulously landscaped front and rear yards creating an inviting exterior. Inside, an open and airy ambiance awaits, accentuated by ample natural light streaming through expansive windows. Boasting five bedrooms and four bathrooms, this home accommodates a growing family or guests. The thoughtfully designed floor plan ensures privacy and comfort, with each bedroom strategically placed for functionality and tranquility. Elegant iron balusters adorn the staircase, adding sophistication to the overall aesthetic. A four-car tandem garage offers flexibility for vehicles, storage, or a workshop. Embracing open living, the design encourages connectivity and seamless transitions between living areas. Whether entertaining or enjoying family time, this home fosters togetherness while maintaining individual spaces for relaxation and privacy. Welcome to a harmonious blend of luxury, space, and thoughtful design.
$1,537,000
7903 Coventry Drive Castle Rock, CO 80108
- Type:
- Single Family
- Sq.Ft.:
- 4,690
- Status:
- Active
- Beds:
- 4
- Lot size:
- 2.36 Acres
- Year built:
- 1984
- Baths:
- 5.00
- MLS#:
- 5830116
- Subdivision:
- Charter Oaks
ADDITIONAL INFORMATION
RARE OPPORTUNITY to own this stunning home on acreage in the Charter Oaks Community.! Only minutes away from shops, restaurants, and easy access to I 25! As you enter the concrete driveway, professional landscaping surrounds this house with 360° views and sunsets. Renovations throughout with so many professional upgrades, including a main floor primary suite with a stunning stone fireplace w/remote and mountain views being the first sight to see when waking up. The bath has heated flooring, custom Crystal cabinetry, soaking freestanding tub, and a spacious walk-in closet. A dream kitchen anyone would wish for with top-of-the-line appliances (Wolf), gas stove, double oven (Sub zero) fridge/freezer, (Miele)dishwasher, instant hot water, (RO) filtration water system and so many more features that you have to see in person! Including quartz countertops and large kitchen island with an additional prep sink. The main floor includes an office/den with custom built-in cabinets that opens to great room adjacent to the sunroom. Downstairs is completely finished with a newly renovated bath with a steam shower, theater room area with wine closet, and an open area for a workout room. Upstairs has three additional bedrooms with one connecting bathroom and walk-in closet and all bathrooms are newly renovated as well. The backyard is a dream place to entertain with a custom gas grill, fire pit nestled under trees, low maintenance decks with one being a private off-the primary bedroom with stone retaining walls/walkways giving you easy access around the property. Lots of mature trees, perennials, and a location that cant be beat! Don't miss this opportunity to call this your home!
- Type:
- Single Family
- Sq.Ft.:
- 2,254
- Status:
- Active
- Beds:
- 4
- Lot size:
- 0.11 Acres
- Year built:
- 1992
- Baths:
- 3.00
- MLS#:
- 8413052
- Subdivision:
- Founders Village
ADDITIONAL INFORMATION
Step into this stunning home located in Founders Village in the charming town of Castle Rock, and you'll immediately fall in love with its functional layout and tasteful updates. Featuring 4 bedrooms, 3 bathrooms, and approximately 2,254 finished square feet, this home features newer carpet throughout and brand-new stainless steel appliances in the kitchen. Enjoy the open floor plan and seamlessly flow from the kitchen to the dining and family room with a gas fireplace, perfect for hosting gatherings. A home office is conveniently located near the front entry and features a large window and vaulted ceiling. The upper level features a large primary suite with a five-piece bathroom and walk-in closet. Three additional bedrooms and a full bathroom complete this level. The lower level of the home features a cozy family room / rec room space with wainscotting accented walls. Enjoy the outdoors from the newly refinished deck and private yard with a greenbelt/open space directly behind the home. Founders Village offers a fantastic lifestyle with easy access to trails and amenities, including the Ridgehouse pool. And that's just the beginning – Castle Rock is a vibrant small town with a unique blend of charm and modern conveniences. You'll have easy access to top-notch restaurants and many shopping options at The Promenade and The Outlets at Castle Rock. Explore the many parks and rec centers, such as the Deputy Zack S. Parrish III Memorial Park, Phillip S. Miller Park, or challenge yourself at the MAC Center's mini-incline. Downtown Castle Rock is the spot to be for great restaurants and other small businesses. Just 8 minutes to I-25. Be sure to view the aerial video @ https://vimeo.com/949752683 and the 3D tour @ https://my.matterport.com/show/?m=jMHD7377gTb
- Type:
- Single Family
- Sq.Ft.:
- 3,374
- Status:
- Active
- Beds:
- 6
- Lot size:
- 0.2 Acres
- Year built:
- 2003
- Baths:
- 5.00
- MLS#:
- 8410129
- Subdivision:
- Castle Highlands
ADDITIONAL INFORMATION
25k concessions to buy rate down for 30 year loan. Preferred has rates in 5s w buy down w qualified borrowers. Presenting a stunning, and very unique home in the prestigious Castle Rock community. This property features high ceilings, large windows, custom tile, natural brick, stone and wood accents. It offers six bedrooms and four and a half bathrooms, including a large master suite with an expansive solid wood custom build in closet and large bathroom. The main floor includes an office/bedroom which includes plumbing for a vanity unit if desired. The open kitchen has tile floors, granite counters, and an oversized custom island. The walkout basement, which is a self contained, lock off apartment, includes a kitchen, two bedrooms a two bathrooms, perfect for a mother-in-law suite or extended family. Enjoy a large, beautifully landscaped yard, including two fire pits, manicured lawn and natural vegetation area. Custom children's solid wood play set and tire swing included. Enjoy summer nights with designer Jelly Fish lighting accenting the front of the property. Quiet cul-de-sac, next to a park, conveniently located walking distance to Phillip S Miller Park and trails. This home combines luxury and functionality in an ideal setting.
$1,565,000
7406 Canyon Sky Trail Castle Rock, CO 80108
- Type:
- Single Family
- Sq.Ft.:
- 4,664
- Status:
- Active
- Beds:
- 5
- Lot size:
- 0.19 Acres
- Year built:
- 2022
- Baths:
- 5.00
- MLS#:
- 3684813
- Subdivision:
- The Canyons
ADDITIONAL INFORMATION
Welcome home to the highly sought-after Canyons neighborhood. This 'Haven' home is in the absolute best location in The Canyons. At the end of a tranquil cul-de-sac, this remarkable home boasts sweeping views and custom landscaping, creating a picturesque setting for every occasion. Step inside to discover soaring high ceilings that add an air of grandeur to the space. Enjoy the gorgeous hardwood floors throughout almost the entire home as well as carefully chosen luxury finishes in every space. The chef’s gourmet kitchen package of top quality appliances have been rarely used in the one year since the home was built. A spa-like retreat awaits you in the Primary Suite and Bathroom with an oversized shower, soaking tub and custom closet as well as gorgeous views from your bedroom. Both additional bedrooms on the main level have full en suite baths and there is an office with a sliding door. Designed for generational living, this residence features a walk-out finished basement complete with a full kitchen, offering unparalleled versatility and comfort for all occupants. Whether it's hosting gatherings or enjoying quiet moments, this home provides the perfect backdrop for every lifestyle. Experience the beauty of indoor-outdoor living as you step outside to the meticulously landscaped grounds, where lush greenery and scenic vistas create a serene retreat. With ample space for relaxation and entertainment, the outdoor area is ideal for soaking in the natural beauty that surrounds the property. Views of the Rueter Hess Reservoir and Pikes Peak can be easily viewed from many angles. Backing to open space and overlooking the valley from on-high, make this home private and serene. Whether you're seeking a peaceful retreat or a place to gather with loved ones, this home offers the perfect blend of comfort, luxury, & functionality. Don't miss the opportunity to make this stunning residence your own and experience the epitome of elevated living.
- Type:
- Single Family
- Sq.Ft.:
- 1,763
- Status:
- Active
- Beds:
- 4
- Lot size:
- 0.14 Acres
- Year built:
- 1997
- Baths:
- 3.00
- MLS#:
- 8270023
- Subdivision:
- Founders Village
ADDITIONAL INFORMATION
Welcome to this beautiful Home located in the highly desirable Founders Village in Castle Rock! Just minutes away from some of the best restaurants, shopping, entertainment and outdoor activities that Colorado has to offer! Step inside this charming and open floorplan with tons of natural light beaming from the large windows. Enjoy 2 living rooms, large eat-in kitchen with custom built-in features overlooking the downstairs family room and it's cozy fireplace. Upstairs you will find the primary bedroom with ensuite bathroom. You will find 2 additional bedrooms and a full remodeled bathroom to complete the upstairs. The basement is finished with a bedroom and full bathroom, perfect for guests or in-law living. New roof installed in 2023 with a transferable warranty. The property is equipped and comes with a Solar System (paid off) to help you save a ton of money on utilities! The backyard is a pure Oasis with fairy like paths winding through the trees, plants and vegetation...it's truly an escape and serene experience! Abundance of privacy and room to entertain! Priced to sell so come make this your new home!
- Type:
- Single Family
- Sq.Ft.:
- 2,148
- Status:
- Active
- Beds:
- 4
- Lot size:
- 0.26 Acres
- Year built:
- 1979
- Baths:
- 3.00
- MLS#:
- 3766100
- Subdivision:
- Castle North
ADDITIONAL INFORMATION
Don’t miss this gorgeous home nestled in a quiet Castle Rock cul-de-sac with views of The Rock. The beautiful tiled entry welcomes you into this great flowing floorplan, with a large living room leading to a bright remodeled kitchen. The kitchen features tile floors and granite countertops, large pantry with pull outs, white subway tile backsplash, range hood, stainless steel appliances, new garden window and farmhouse sink, and new French doors that provide access to a new deck and newly landscaped backyard. The dining area has a large window and ceiling fan. The spacious family room has a cozy fireplace against brick accent wall and access to large patio. Upstairs you’ll find three bedrooms including the primary suite with an ensuite bath that has a new vanity and shower. The lower level is fully remodeled and includes a custom dog bath in the laundry room, rec/exercise room or flex space, guest suite with barn doors and a private bath, and French doors to a large patio. Entertain in the wonderful back yard! Enjoy deck, patios, and garden complete with utility shed. The home has newer carpet and new door trim, heated 2-car garage and all mounted TVs stay. Exceptional lot has large RV parking space with room to expand. Easy walking distance to parks and trails and close to historic downtown Castle Rock shopping and dining. A gate could be added to backyard fence to allow fast access to trail to The Rock! No HOA!
- Type:
- Townhouse
- Sq.Ft.:
- 1,716
- Status:
- Active
- Beds:
- 2
- Lot size:
- 0.03 Acres
- Year built:
- 2005
- Baths:
- 3.00
- MLS#:
- 7787828
- Subdivision:
- Plum Creek Fairway
ADDITIONAL INFORMATION
Fresh to the market is this beautifully updated and well cared for townhome! Just up the steps and through your coveredfront porch you're greeted with real hardwood floors throughout your main level, fresh paint, newly updated kitchen with high end counters, stainless steel appliances and antique finished cabinetry! You'll notice all of the details the minute you walk in the door from the custom stone fireplace, custom railings, open staircase and so much more! Upstairs are your guest bedrooms at the end of the hall with walk in closets, plenty of room to stretch out and hardwood flooring. The laundry room and guest bath are located ideally down the hall and just before you get to the generously sized primary bedroom with vaulted ceilings and an ensuite bath which is sure to be the envy of all who visit! This home has everything you need to cozy up for the holidays, entertain all of your gatherings and call your own. Schedule your showing today!
- Type:
- Single Family
- Sq.Ft.:
- 3,908
- Status:
- Active
- Beds:
- 5
- Lot size:
- 0.26 Acres
- Year built:
- 2007
- Baths:
- 4.00
- MLS#:
- 5997115
- Subdivision:
- Castlewood Ranch
ADDITIONAL INFORMATION
Embrace elegance in your future haven, nestled in the serene enclave of Castlewood Ranch in Castle Rock, Colorado. This splendid residence is a tapestry of sophistication, featuring five bedrooms, four bathrooms, and a sheek main-level office space. Indulge in the finished basement, complete with a sleek bar, work out area and recreation room. Step onto the enchanting covered front porch, your gateway to a realm of spacious living. Inside, the open living and dining layout unfurls and greets you onward to soaring ceilings, leading you to the heart of the home: an updated kitchen and chefs layout. It’s decked with stainless-steel appliances, lustrous quartz countertops, generous cabinet storage, and a cozy eat-in area. The grandeur extends to the family area, where entertainment is effortless and comfort reigns. Venture outside to the covered patio, a sanctuary designed for enlivened gatherings or tranquil relaxation, boasting a fire pit space and copious room to revel in. The lower level reveals a world of leisure, featuring an additional bedroom, bathroom, a recreation room that beckons for fun or fitness routines, all complemented by abundant storage solutions. Settled peacefully in a cul-de-sac, this quarter-acre domain is just moments from the embrace of trails and parks, offering an extension of your outdoor living space. In this Castle Rock charmer, experience the pinnacle of Colorado lifestyle, where every detail weaves into the narrative of your dream home coming to life.
- Type:
- Single Family
- Sq.Ft.:
- 4,184
- Status:
- Active
- Beds:
- 5
- Lot size:
- 0.15 Acres
- Year built:
- 2021
- Baths:
- 6.00
- MLS#:
- 6770094
- Subdivision:
- Terrain
ADDITIONAL INFORMATION
Don't miss this stunning Terrain 2-story home with a professionally decorated interior and beautiful lot. This spacious home includes 5-bedrooms (+1 non-conforming), 6 bathrooms, plus a loft and study. Upon entry, you'll be captivated by the weathered wood flooring and designer colors in the study and formal dining room to your right. The great room, featuring a gas fireplace, flows seamlessly into the gorgeous kitchen and eating area. The kitchen boasts stainless steel appliances, slab counters, 5 burner gas cooktop, a huge pantry, & a mudroom with lockers leading to the garage. Upstairs, the primary suite offers a sanctuary-like retreat with a 5-piece bath and large closet. The other three bedrooms, one with an ensuite bath, are generously sized and provide easy access to an upstairs laundry room & a bonus loft area, perfect for a second study or a cozy game nook. The custom-designed lower level includes a bedroom suite with a private ensuite bath, an additional powder guest bath, a rec room with built-ins, wet bar and fridge, & a second large room ideal for a non-conforming bedroom, office, or workout room. This level was built with meticulous attention to detail, featuring CAT 5 wiring, LVT flooring, a stylish barn door, and upgraded electrical and lighting. The 3 car garage offers extensive shelving, & the professionally landscaped exterior includes outdoor lighting, enhancing the home's curb appeal. The home has custom woven blinds throughout, security system, 2 HVAC/AC systems, tankless hot water heater, & whole house humidifier. Terrain residents enjoy multiple pools, neighborhood clubhouse, tennis courts, picnic pavilion, playgrounds, playfields & Dog Bone Park where your 4-legged family members and let them run free -- all just minutes from downtown Castle Rock & the largest shopping district in town. All of this in an environment with beautiful natural vistas & wildlife of all kinds. 3D tour at https://my.matterport.com/show/?m=xRXrCrtKDN3&brand=0&mls=1&
Open House:
Sunday, 6/9 12:00-2:00PM
- Type:
- Single Family
- Sq.Ft.:
- 1,939
- Status:
- Active
- Beds:
- 3
- Lot size:
- 0.04 Acres
- Year built:
- 2020
- Baths:
- 3.00
- MLS#:
- 3287730
- Subdivision:
- Cityscapes At The Meadows
ADDITIONAL INFORMATION
Welcome home! This modern gem boasts 3 bedrooms and 3 bathrooms spread across 1939 square feet of living space, offering ample room for comfortable living and entertaining. Step inside to discover a sunlit and airy floor plan that creates a seamless flow throughout the home, accentuated by large windows that flood the space with natural light. The sleek kitchen is a chef's delight featuring quartz countertops, stainless steel appliances, and a spacious island for casual dining. The primary bedroom is a peaceful retreat with an en-suite bathroom and a walk-in closet, providing a private oasis within the home. Upstairs on the roof, a charming deck provides a perfect spot for al fresco dining and relaxation in the summer months. With a 2-car garage, this residence combines modern comfort with practicality. Conveniently located in the Meadows, this home offers easy access to nearby amenities and outdoor activities. Don't wait to schedule a showing, and make this stunning home yours!
Andrea Conner, Colorado License # ER.100067447, Xome Inc., License #EC100044283, AndreaD.Conner@Xome.com, 844-400-9663, 750 State Highway 121 Bypass, Suite 100, Lewisville, TX 75067

The content relating to real estate for sale in this Web site comes in part from the Internet Data eXchange (“IDX”) program of METROLIST, INC., DBA RECOLORADO® Real estate listings held by brokers other than this broker are marked with the IDX Logo. This information is being provided for the consumers’ personal, non-commercial use and may not be used for any other purpose. All information subject to change and should be independently verified. © 2024 METROLIST, INC., DBA RECOLORADO® – All Rights Reserved Click Here to view Full REcolorado Disclaimer
Castle Rock Real Estate
The median home value in Castle Rock, CO is $681,340. This is higher than the county median home value of $487,900. The national median home value is $219,700. The average price of homes sold in Castle Rock, CO is $681,340. Approximately 74.76% of Castle Rock homes are owned, compared to 22.43% rented, while 2.81% are vacant. Castle Rock real estate listings include condos, townhomes, and single family homes for sale. Commercial properties are also available. If you see a property you’re interested in, contact a Castle Rock real estate agent to arrange a tour today!
Castle Rock, Colorado has a population of 57,274. Castle Rock is more family-centric than the surrounding county with 48.89% of the households containing married families with children. The county average for households married with children is 45.24%.
The median household income in Castle Rock, Colorado is $101,122. The median household income for the surrounding county is $111,154 compared to the national median of $57,652. The median age of people living in Castle Rock is 34.8 years.
Castle Rock Weather
The average high temperature in July is 85.2 degrees, with an average low temperature in January of 17.8 degrees. The average rainfall is approximately 19.2 inches per year, with 61.8 inches of snow per year.
