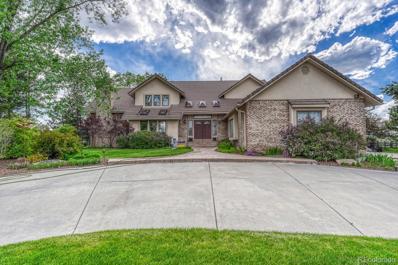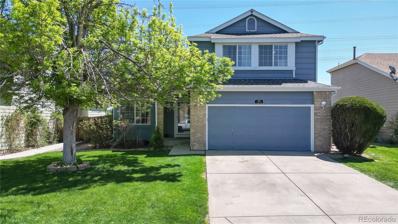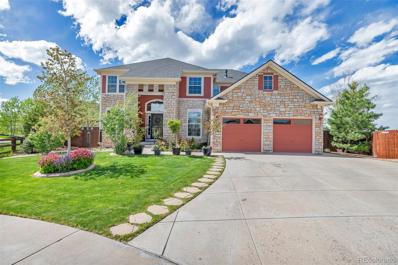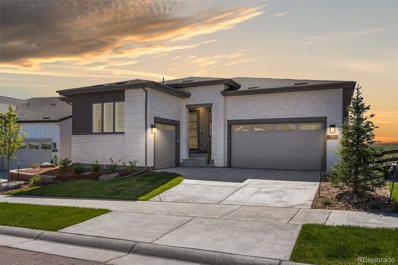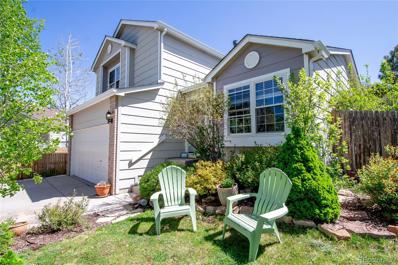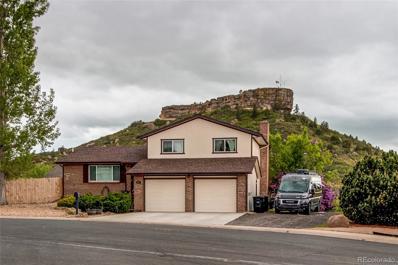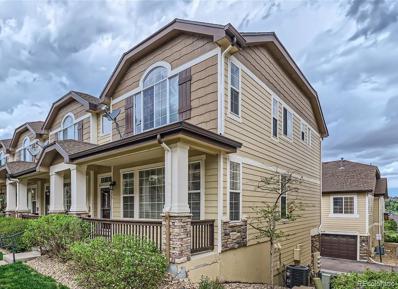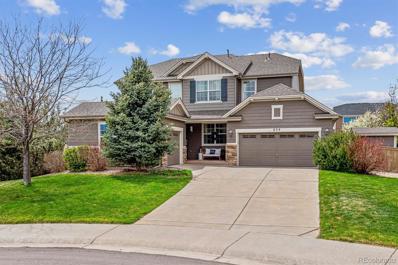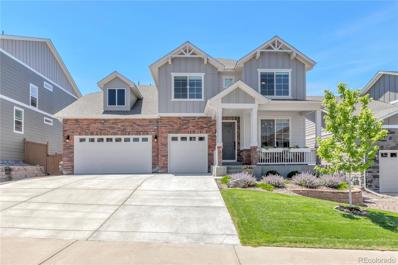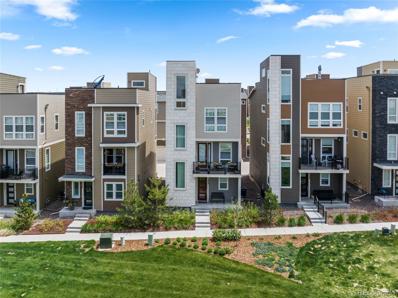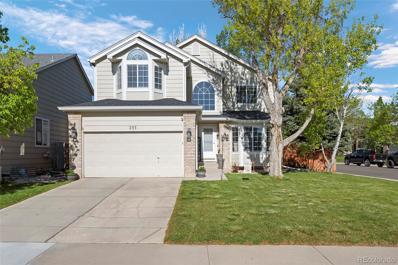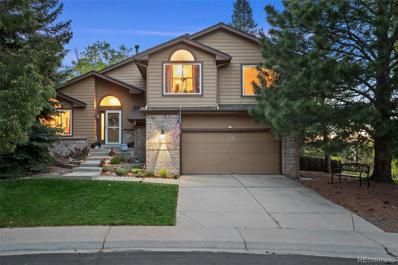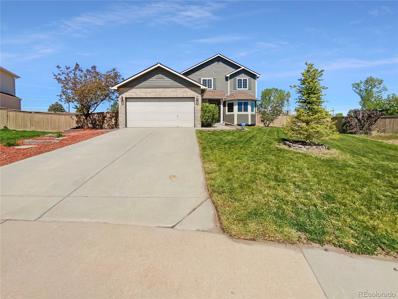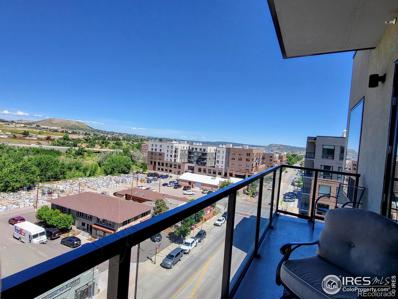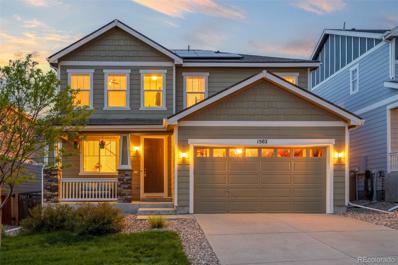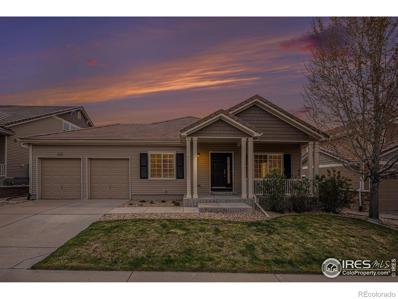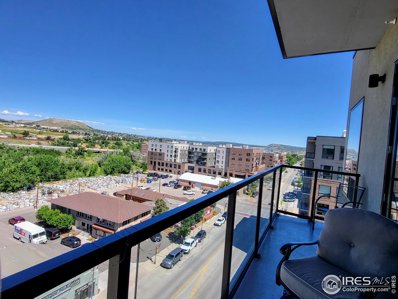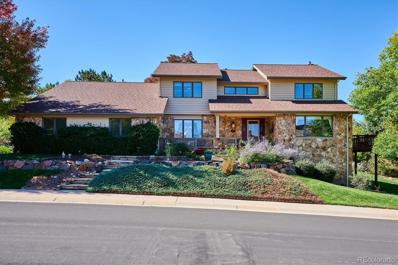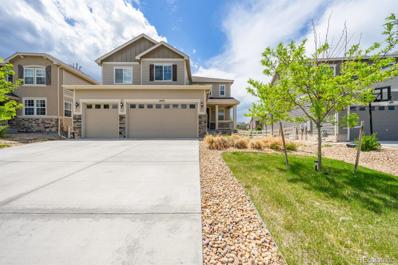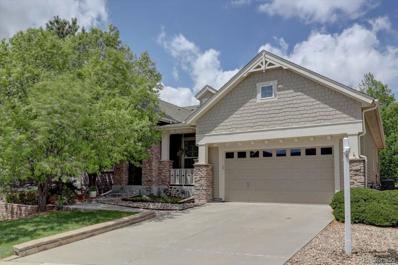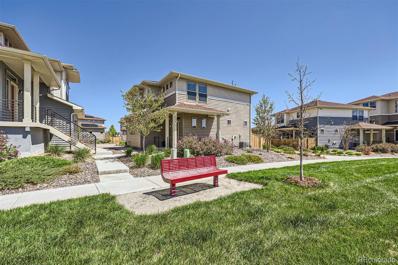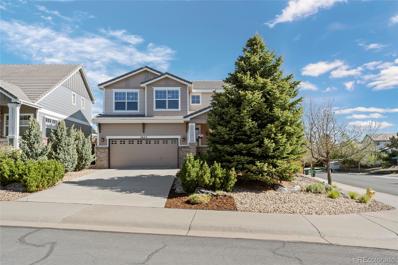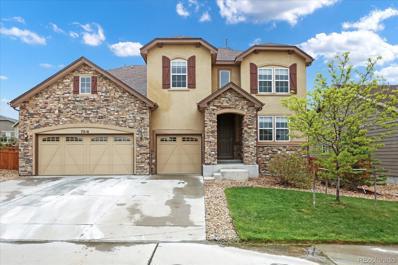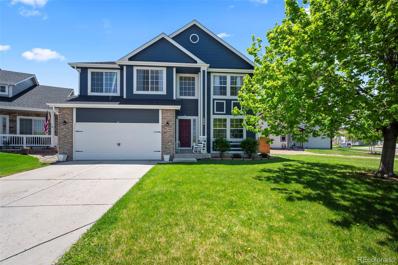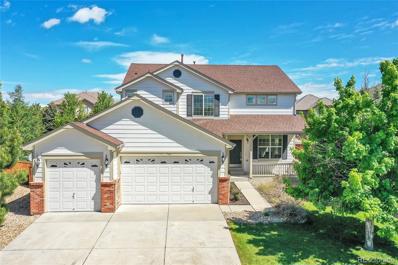Castle Rock CO Homes for Sale
$1,649,000
7903 Coventry Drive Castle Rock, CO 80108
- Type:
- Single Family
- Sq.Ft.:
- 4,690
- Status:
- Active
- Beds:
- 4
- Lot size:
- 2.36 Acres
- Year built:
- 1984
- Baths:
- 5.00
- MLS#:
- 5830116
- Subdivision:
- Charter Oaks
ADDITIONAL INFORMATION
RARE OPPORTUNITY to own this stunning home on acreage in the Charter Oaks Community.! Only minutes away from shops, restaurants, and easy access to I 25! As you enter the concrete driveway, professional landscaping surrounds this house with 360° views and sunsets. Renovations throughout with so many professional upgrades, including a main floor primary suite with a stunning stone fireplace w/remote and mountain views being the first sight to see when waking up. The bath has heated flooring, custom Crystal cabinetry, soaking freestanding tub, and a spacious walk-in closet. A dream kitchen anyone would wish for with top-of-the-line appliances (Wolf), gas stove, double oven (Sub zero) fridge/freezer, (Miele)dishwasher, instant hot water, (RO) filtration water system and so many more features that you have to see in person! Including quartz countertops and large kitchen island with an additional prep sink. The main floor includes an office/den with custom built-in cabinets that opens to great room adjacent to the sunroom. Downstairs is completely finished with a newly renovated bath with a steam shower, theater room area with wine closet, and an open area for a workout room. Upstairs has three additional bedrooms with one connecting bathroom and walk-in closet and all bathrooms are newly renovated as well. The backyard is a dream place to entertain with a custom gas grill, fire pit nestled under trees, low maintenance decks with one being a private off-the primary bedroom with stone retaining walls/walkways giving you easy access around the property. Lots of mature trees, perennials, and a location that cant be beat! Don't miss this opportunity to call this your home!
- Type:
- Single Family
- Sq.Ft.:
- 2,254
- Status:
- Active
- Beds:
- 4
- Lot size:
- 0.11 Acres
- Year built:
- 1992
- Baths:
- 3.00
- MLS#:
- 8413052
- Subdivision:
- Founders Village
ADDITIONAL INFORMATION
Step into this stunning home located in Founders Village in the charming town of Castle Rock, and you'll immediately fall in love with its functional layout and tasteful updates. Featuring 4 bedrooms, 3 bathrooms, and approximately 2,254 finished square feet, this home features newer carpet throughout and brand-new stainless steel appliances in the kitchen. Enjoy the open floor plan and seamlessly flow from the kitchen to the dining and family room with a gas fireplace, perfect for hosting gatherings. A home office is conveniently located near the front entry and features a large window and vaulted ceiling. The upper level features a large primary suite with a five-piece bathroom and walk-in closet. Three additional bedrooms and a full bathroom complete this level. The lower level of the home features a cozy family room / rec room space with wainscotting accented walls. Enjoy the outdoors from the newly refinished deck and private yard with a greenbelt/open space directly behind the home. Founders Village offers a fantastic lifestyle with easy access to trails and amenities, including the Ridgehouse pool. And that's just the beginning – Castle Rock is a vibrant small town with a unique blend of charm and modern conveniences. You'll have easy access to top-notch restaurants and many shopping options at The Promenade and The Outlets at Castle Rock. Explore the many parks and rec centers, such as the Deputy Zack S. Parrish III Memorial Park, Phillip S. Miller Park, or challenge yourself at the MAC Center's mini-incline. Downtown Castle Rock is the spot to be for great restaurants and other small businesses. Just 8 minutes to I-25. Be sure to view the aerial video @ https://vimeo.com/949752683 and the 3D tour @ https://my.matterport.com/show/?m=jMHD7377gTb
- Type:
- Single Family
- Sq.Ft.:
- 3,374
- Status:
- Active
- Beds:
- 6
- Lot size:
- 0.2 Acres
- Year built:
- 2003
- Baths:
- 5.00
- MLS#:
- 8410129
- Subdivision:
- Castle Highlands
ADDITIONAL INFORMATION
Presenting a stunning, and very unique home in the prestigious Castle Rock community. This property features high ceilings, large windows, custom tile, natural brick, stone and wood accents. It offers six bedrooms and four and a half bathrooms, including a large master suite with an expansive solid wood custom build in closet and large bathroom. The main floor includes an office/bedroom which includes plumbing for a vanity unit if desired. The open kitchen has tile floors, granite counters, and an oversized custom island. The walkout basement, which is a self contained, lock off apartment, includes a kitchen, two bedrooms a two bathrooms, perfect for a mother-in-law suite or extended family. Enjoy a large, beautifully landscaped yard, including two fire pits, manicured lawn and natural vegetation area. Custom children's solid wood play set and tire swing included. Enjoy summer nights with designer Jelly Fish lighting accenting the front of the property. Quiet cul-de-sac, next to a park, conveniently located walking distance to Phillip S Miller Park and trails. This home combines luxury and functionality in an ideal setting.
$1,565,000
7406 Canyon Sky Trail Castle Rock, CO 80108
- Type:
- Single Family
- Sq.Ft.:
- 4,664
- Status:
- Active
- Beds:
- 5
- Lot size:
- 0.19 Acres
- Year built:
- 2022
- Baths:
- 5.00
- MLS#:
- 3684813
- Subdivision:
- The Canyons
ADDITIONAL INFORMATION
Welcome home to the highly sought-after Canyons neighborhood. This 'Haven' home is in the absolute best location in The Canyons. At the end of a tranquil cul-de-sac, this remarkable home boasts sweeping views and custom landscaping, creating a picturesque setting for every occasion. Step inside to discover soaring high ceilings that add an air of grandeur to the space. Enjoy the gorgeous hardwood floors throughout almost the entire home as well as carefully chosen luxury finishes in every space. The chef’s gourmet kitchen package of top quality appliances have been rarely used in the one year since the home was built. A spa-like retreat awaits you in the Primary Suite and Bathroom with an oversized shower, soaking tub and custom closet as well as gorgeous views from your bedroom. Both additional bedrooms on the main level have full en suite baths and there is an office with a sliding door. Designed for generational living, this residence features a walk-out finished basement complete with a full kitchen, offering unparalleled versatility and comfort for all occupants. Whether it's hosting gatherings or enjoying quiet moments, this home provides the perfect backdrop for every lifestyle. Experience the beauty of indoor-outdoor living as you step outside to the meticulously landscaped grounds, where lush greenery and scenic vistas create a serene retreat. With ample space for relaxation and entertainment, the outdoor area is ideal for soaking in the natural beauty that surrounds the property. Views of the Rueter Hess Reservoir and Pikes Peak can be easily viewed from many angles. Backing to open space and overlooking the valley from on-high, make this home private and serene. Whether you're seeking a peaceful retreat or a place to gather with loved ones, this home offers the perfect blend of comfort, luxury, & functionality. Don't miss the opportunity to make this stunning residence your own and experience the epitome of elevated living.
- Type:
- Single Family
- Sq.Ft.:
- 1,763
- Status:
- Active
- Beds:
- 4
- Lot size:
- 0.14 Acres
- Year built:
- 1997
- Baths:
- 3.00
- MLS#:
- 8270023
- Subdivision:
- Founders Village
ADDITIONAL INFORMATION
Welcome to this beautiful Home located in the highly desirable Founders Village in Castle Rock! Just minutes away from some of the best restaurants, shopping, entertainment and outdoor activities that Colorado has to offer! Step inside this charming and open floorplan with tons of natural light beaming from the large windows. Enjoy 2 living rooms, large eat-in kitchen with custom built-in features overlooking the downstairs family room and it's cozy fireplace. Upstairs you will find the primary bedroom with ensuite bathroom. You will find 2 additional bedrooms and a full remodeled bathroom to complete the upstairs. The basement is finished with a bedroom and full bathroom, perfect for guests or in-law living. New roof installed in 2023 with a transferable warranty. The property is equipped and comes with a Solar System (paid off) to help you save a ton of money on utilities! The backyard is a pure Oasis with fairy like paths winding through the trees, plants and vegetation...it's truly an escape and serene experience! Abundance of privacy and room to entertain! Priced to sell so come make this your new home!
- Type:
- Single Family
- Sq.Ft.:
- 2,148
- Status:
- Active
- Beds:
- 4
- Lot size:
- 0.26 Acres
- Year built:
- 1979
- Baths:
- 3.00
- MLS#:
- 3766100
- Subdivision:
- Castle North
ADDITIONAL INFORMATION
Don’t miss this gorgeous home nestled in a quiet Castle Rock cul-de-sac with views of The Rock. The beautiful tiled entry welcomes you into this great flowing floorplan, with a large living room leading to a bright remodeled kitchen. The kitchen features tile floors and granite countertops, large pantry with pull outs, white subway tile backsplash, range hood, stainless steel appliances, new garden window and farmhouse sink, and new French doors that provide access to a new deck and newly landscaped backyard. The dining area has a large window and ceiling fan. The spacious family room has a cozy fireplace against brick accent wall and access to large patio. Upstairs you’ll find three bedrooms including the primary suite with an ensuite bath that has a new vanity and shower. The lower level is fully remodeled and includes a custom dog bath in the laundry room, rec/exercise room or flex space, guest suite with barn doors and a private bath, and French doors to a large patio. Entertain in the wonderful back yard! Enjoy deck, patios, and garden complete with utility shed. The home has newer carpet and new door trim, heated 2-car garage and all mounted TVs stay. Exceptional lot has large RV parking space with room to expand. Easy walking distance to parks and trails and close to historic downtown Castle Rock shopping and dining. A gate could be added to backyard fence to allow fast access to trail to The Rock! No HOA!
- Type:
- Townhouse
- Sq.Ft.:
- 1,716
- Status:
- Active
- Beds:
- 2
- Lot size:
- 0.03 Acres
- Year built:
- 2005
- Baths:
- 3.00
- MLS#:
- 7787828
- Subdivision:
- Plum Creek Fairway
ADDITIONAL INFORMATION
Fresh to the market is this beautifully updated and well cared for townhome! Just up the steps and through your coveredfront porch you're greeted with real hardwood floors throughout your main level, fresh paint, newly updated kitchen with high end counters, stainless steel appliances and antique finished cabinetry! You'll notice all of the details the minute you walk in the door from the custom stone fireplace, custom railings, open staircase and so much more! Upstairs are your guest bedrooms at the end of the hall with walk in closets, plenty of room to stretch out and hardwood flooring. The laundry room and guest bath are located ideally down the hall and just before you get to the generously sized primary bedroom with vaulted ceilings and an ensuite bath which is sure to be the envy of all who visit! This home has everything you need to cozy up for the holidays, entertain all of your gatherings and call your own. Schedule your showing today!
- Type:
- Single Family
- Sq.Ft.:
- 3,908
- Status:
- Active
- Beds:
- 5
- Lot size:
- 0.26 Acres
- Year built:
- 2007
- Baths:
- 4.00
- MLS#:
- 5997115
- Subdivision:
- Castlewood Ranch
ADDITIONAL INFORMATION
Embrace elegance in your future haven, nestled in the serene enclave of Castlewood Ranch in Castle Rock, Colorado. This splendid residence is a tapestry of sophistication, featuring five bedrooms, four bathrooms, and a sheek main-level office space. Indulge in the finished basement, complete with a sleek bar, work out area and recreation room. Step onto the enchanting covered front porch, your gateway to a realm of spacious living. Inside, the open living and dining layout unfurls and greets you onward to soaring ceilings, leading you to the heart of the home: an updated kitchen and chefs layout. It’s decked with stainless-steel appliances, lustrous quartz countertops, generous cabinet storage, and a cozy eat-in area. The grandeur extends to the family area, where entertainment is effortless and comfort reigns. Venture outside to the covered patio, a sanctuary designed for enlivened gatherings or tranquil relaxation, boasting a fire pit space and copious room to revel in. The lower level reveals a world of leisure, featuring an additional bedroom, bathroom, a recreation room that beckons for fun or fitness routines, all complemented by abundant storage solutions. Settled peacefully in a cul-de-sac, this quarter-acre domain is just moments from the embrace of trails and parks, offering an extension of your outdoor living space. In this Castle Rock charmer, experience the pinnacle of Colorado lifestyle, where every detail weaves into the narrative of your dream home coming to life.
- Type:
- Single Family
- Sq.Ft.:
- 4,184
- Status:
- Active
- Beds:
- 5
- Lot size:
- 0.15 Acres
- Year built:
- 2021
- Baths:
- 6.00
- MLS#:
- 6770094
- Subdivision:
- Terrain
ADDITIONAL INFORMATION
Don't miss this stunning Terrain 2-story home with a professionally decorated interior and beautiful lot. This spacious home includes 5-bedrooms (+1 non-conforming), 6 bathrooms, plus a loft and study. Upon entry, you'll be captivated by the weathered wood flooring and designer colors in the study and formal dining room to your right. The great room, featuring a gas fireplace, flows seamlessly into the gorgeous kitchen and eating area. The kitchen boasts stainless steel appliances, slab counters, 5 burner gas cooktop, a huge pantry, & a mudroom with lockers leading to the garage. Upstairs, the primary suite offers a sanctuary-like retreat with a 5-piece bath and large closet. The other three bedrooms, one with an ensuite bath, are generously sized and provide easy access to an upstairs laundry room & a bonus loft area, perfect for a second study or a cozy game nook. The custom-designed lower level includes a bedroom suite with a private ensuite bath, an additional powder guest bath, a rec room with built-ins, wet bar and fridge, & a second large room ideal for a non-conforming bedroom, office, or workout room. This level was built with meticulous attention to detail, featuring CAT 5 wiring, LVT flooring, a stylish barn door, and upgraded electrical and lighting. The 3 car garage offers extensive shelving, & the professionally landscaped exterior includes outdoor lighting, enhancing the home's curb appeal. The home has custom woven blinds throughout, security system, 2 HVAC/AC systems, tankless hot water heater, & whole house humidifier. Terrain residents enjoy multiple pools, neighborhood clubhouse, tennis courts, picnic pavilion, playgrounds, playfields & Dog Bone Park where your 4-legged family members and let them run free -- all just minutes from downtown Castle Rock & the largest shopping district in town. All of this in an environment with beautiful natural vistas & wildlife of all kinds. 3D tour at https://my.matterport.com/show/?m=xRXrCrtKDN3&brand=0&mls=1&
- Type:
- Single Family
- Sq.Ft.:
- 1,939
- Status:
- Active
- Beds:
- 3
- Lot size:
- 0.04 Acres
- Year built:
- 2020
- Baths:
- 3.00
- MLS#:
- 3287730
- Subdivision:
- Cityscapes At The Meadows
ADDITIONAL INFORMATION
Welcome home! This modern gem boasts 3 bedrooms and 3 bathrooms spread across 1939 square feet of living space, offering ample room for comfortable living and entertaining. Step inside to discover a sunlit and airy floor plan that creates a seamless flow throughout the home, accentuated by large windows that flood the space with natural light. The sleek kitchen is a chef's delight featuring quartz countertops, stainless steel appliances, and a spacious island for casual dining. The primary bedroom is a peaceful retreat with an en-suite bathroom and a walk-in closet, providing a private oasis within the home. Upstairs on the roof, a charming deck provides a perfect spot for al fresco dining and relaxation in the summer months. With a 2-car garage, this residence combines modern comfort with practicality. Conveniently located in the Meadows, this home offers easy access to nearby amenities and outdoor activities. Don't wait to schedule a showing, and make this stunning home yours!
- Type:
- Single Family
- Sq.Ft.:
- 2,834
- Status:
- Active
- Beds:
- 5
- Lot size:
- 0.15 Acres
- Year built:
- 1997
- Baths:
- 4.00
- MLS#:
- 5924665
- Subdivision:
- Founders Village
ADDITIONAL INFORMATION
Welcome to this incredibly spacious home in the coveted Founders Village neighborhood of Castle Rock! This 5 bedroom, 4 bathroom home is situated on a large corner lot with beautiful mature landscaping and trees. The entryway offers grand vaulted ceilings and plenty of natural light which continue into the living room where you are welcomed with a cozy brick fireplace. The kitchen offers ample storage and and a cozy breakfast nook and includes all appliances. The primary bedroom is a true retreat with a 5 piece en-suite that has been completely remodeled. There are 2 additional bedrooms and a full bathroom upstairs that are separated from the primary suite for privacy. The basement is finished with 2 bedrooms, a bathroom and a living space. This beautiful home is part of the Founders Village Community that includes a pool, clubhouse, plenty of trails, parks and incredibly well maintained landscape throughout. Don't miss out on making this great property your new HOME!!
- Type:
- Single Family
- Sq.Ft.:
- 2,356
- Status:
- Active
- Beds:
- 4
- Lot size:
- 0.27 Acres
- Year built:
- 1985
- Baths:
- 3.00
- MLS#:
- 5512578
- Subdivision:
- Woodlands At Castle Rock
ADDITIONAL INFORMATION
The dream home you've been waiting for in The Woodlands! Discover this stunning, updated gem in one of Castle Rock's most sought-after communities, just a half block from the "Woodlands Bowl!" This location is a nature lover's paradise, surrounded by beautiful open space, lush trees, scenic walking trails, and a serene bike path. The community park offers tennis and volleyball courts, BBQ areas, picnic tables, and a playground for endless fun and relaxation. Step inside to a spacious floor plan featuring four bedrooms, a gorgeous updated kitchen, and an incredibly landscaped backyard that backs onto open space. Imagine enjoying outdoor living on the beautiful patio with breathtaking views of the mountains and the open landscape. Ideally situated near Rock Park, the Rec Center, top-rated schools, shopping, charming downtown Castle Rock, and the I-25 corridor, this home has it all. Don't miss your chance to experience this must-see property – it's everything you've been looking for and more!
Open House:
Sunday, 6/2 8:00-7:30PM
- Type:
- Single Family
- Sq.Ft.:
- 1,964
- Status:
- Active
- Beds:
- 3
- Lot size:
- 0.47 Acres
- Year built:
- 2002
- Baths:
- 3.00
- MLS#:
- 2943721
- Subdivision:
- Castlewood Ranch
ADDITIONAL INFORMATION
Welcome to this meticulously maintained residence that exudes elegance and sophistication with its tasteful upgrades. The neutral color paint scheme and luxurious primary bathroom with a separate tub and shower create a haven of comfort. The primary bathroom with double sinks offers luxury and harmony for your daily routine. The kitchen, equipped with stainless steel appliances and a creative backsplash, is a modern convenience. A storage shed is available for outdoor needs The fenced backyard and patio provide privacy and outdoor enjoyment. The near-complete flooring replacement and fresh interior paint enhance the home's pristine ambiance. This property combines style and functionality seamlessly, offering a unique living experience. Make this your personal haven and experience the blend of style and substance for yourself.
- Type:
- Condo
- Sq.Ft.:
- 1,469
- Status:
- Active
- Beds:
- 2
- Year built:
- 2021
- Baths:
- 2.00
- MLS#:
- IR1010290
- Subdivision:
- Encore
ADDITIONAL INFORMATION
Step into Unit 701, an exquisite penthouse offering unparalleled luxury and breathtaking vistas. This 2 Bed/2 Bath end-unit CHARLES model on the Penthouse-7th level of the prestigious Encore Building features custom energy-efficient Hunter Douglas blinds, lofty ceilings, a spacious great room, and a luxurious primary suite. The designer kitchen boasts upgraded cabinetry, while the ample-sized laundry/storage/utility room and upgraded vinyl flooring throughout (no carpet) add to the unit's elegance and convenience. Enjoy the ease of a secure 7th-floor direct entrance to the covered parking garage. The Encore Building itself provides an array of top-tier amenities. Residents can relax in the spacious courtyard with fountains, fire pits, and seating areas, or utilize the state-of-the-art fitness center, club room, large outdoor hot tub, barbeque grills, and a golf/soccer simulator. The building, just over two years old, is meticulously maintained, professionally managed, pet-friendly, and includes six EV charging stations. Conveniently located with seamless access to I-25, this residence offers easy commutes to Colorado Springs, Lone Tree, DTC, and Denver. Enjoy the vibrant atmosphere of Castle Rock's town center, featuring dining options, boutiques, salons, retail stores, entertainment, biking and walking trails, and a new library-all within walking distance. The Phillip S Miller Park, with its indoor pool and zip line, is just a short drive away. Two separately deeded, under-roof garage parking spots are included for your convenience. Unit 701 is in pristine move-in condition with quick possession available and friendly neighbors. Embrace the extraordinary views, top-tier amenities, and vibrant small-town charm offered by this remarkable penthouse-level condominium. This is an exceptional opportunity in a prime location.
- Type:
- Single Family
- Sq.Ft.:
- 2,189
- Status:
- Active
- Beds:
- 4
- Lot size:
- 0.12 Acres
- Year built:
- 2013
- Baths:
- 3.00
- MLS#:
- 1729586
- Subdivision:
- The Meadows
ADDITIONAL INFORMATION
This gorgeous home in The Meadows of Castle Rock near Bison Park is a must-see! This stunning spacious residence features 4 bedrooms and 3 bathrooms, offering ample space and comfort. Step inside to find an inviting floor plan as you make your way towards the kitchen, which features stainless steel appliances and granite countertops. The inviting family room, complete with a gas fireplace, is ideal for gatherings and relaxation. There's a wonderful from flex room with Built In bookshelves, making it a perfect home office spot, or just a code nook to catch up on a good book. Upstairs, you'll find all four bedrooms, including the master bedroom; Which includes a sizable walk-in shower and walk-in closet. Enjoy the convenience of a large upstairs laundry room. Downstairs, the large unfinished basement provides additional living and entertainment areas, perfect for hosting guests or creating your own cozy retreat. There's already a partially finished area used as a movie theater for you to build upon! Outside, enjoy the beautifully landscaped backyard with an inviting deck with automatic retractable awning. Ideal for enjoying the warm summer months outside with your favorite beverage. Castle Rock offers convenient access to both Denver and Colorado Springs, making it easy for commuters and those seeking urban amenities. Don't miss your opportunity to make this home yours!
- Type:
- Single Family
- Sq.Ft.:
- 4,908
- Status:
- Active
- Beds:
- 5
- Lot size:
- 0.16 Acres
- Year built:
- 2006
- Baths:
- 3.00
- MLS#:
- IR1010227
- Subdivision:
- The Meadows
ADDITIONAL INFORMATION
Stunning 5 bedroom, 3 bath ranch located in The Meadows! Open floor plan, large chef kitchen with kitchen island, gas stove, and double ovens, and large formal dining room! Finished basement with wet bar that leads to WALK OUT BASEMENT! Walk in closets for every bedroom! Relax in the evenings on the HUGE deck overlooking the open space. Amazing views!! Call for your showing today!
- Type:
- Other
- Sq.Ft.:
- 1,469
- Status:
- Active
- Beds:
- 2
- Year built:
- 2021
- Baths:
- 2.00
- MLS#:
- 1010290
- Subdivision:
- Encore
ADDITIONAL INFORMATION
Step into Unit 701, an exquisite penthouse offering unparalleled luxury and breathtaking vistas. This 2 Bed/2 Bath end-unit CHARLES model on the Penthouse-7th level of the prestigious Encore Building features custom energy-efficient Hunter Douglas blinds, lofty ceilings, a spacious great room, and a luxurious primary suite. The designer kitchen boasts upgraded cabinetry, while the ample-sized laundry/storage/utility room and upgraded vinyl flooring throughout (no carpet) add to the unit's elegance and convenience. Enjoy the ease of a secure 7th-floor direct entrance to the covered parking garage. The Encore Building itself provides an array of top-tier amenities. Residents can relax in the spacious courtyard with fountains, fire pits, and seating areas, or utilize the state-of-the-art fitness center, club room, large outdoor hot tub, barbeque grills, and a golf/soccer simulator. The building, just over two years old, is meticulously maintained, professionally managed, pet-friendly, and includes six EV charging stations. Conveniently located with seamless access to I-25, this residence offers easy commutes to Colorado Springs, Lone Tree, DTC, and Denver. Enjoy the vibrant atmosphere of Castle Rock's town center, featuring dining options, boutiques, salons, retail stores, entertainment, biking and walking trails, and a new library-all within walking distance. The Phillip S Miller Park, with its indoor pool and zip line, is just a short drive away. Two separately deeded, under-roof garage parking spots are included for your convenience. Unit 701 is in pristine move-in condition with quick possession available and friendly neighbors. Embrace the extraordinary views, top-tier amenities, and vibrant small-town charm offered by this remarkable penthouse-level condominium. This is an exceptional opportunity in a prime location.
- Type:
- Single Family
- Sq.Ft.:
- 4,534
- Status:
- Active
- Beds:
- 5
- Lot size:
- 0.33 Acres
- Year built:
- 1983
- Baths:
- 4.00
- MLS#:
- 8454640
- Subdivision:
- Plum Creek
ADDITIONAL INFORMATION
Perched on a one-third acre corner lot, this Plum Creek Golf Course community home is statuesque and has gorgeous curb appeal with a mountain vibe! Open the front door to an entertainer’s dream with a grand, two-story foyer, custom tilework and a side staircase. With generous room sizes throughout, rich wood flooring runs through much of the main level. The formal living room is classy and is an ideal gathering space. With a private, west-facing side deck, it is great for those who want to enjoy a little alfresco dining while taking in the scenery! The large formal dining room is accented with half-wall wood paneling. The kitchen overlooks the back yard, has all stainless appliances including a gas stove and French door refrigerator, plenty of solid oak cabinetry with rollouts, granite counters and a large walk-in pantry. The kitchen nook easily seats six. The wet bar is the perfect segue as it faces the family room with access to the kitchen nook. The family room has a rustic feel boasting wood beams and a full rock fireplace wall. It leads to the enclosed patio with a built-in hot tub for year ‘round fun under the skylights! The main level also includes a bedroom, a three-quarter bath and the laundry room. Follow the stairs to the upper level where you can stand on the bridge overlooking the entry and see the hills through the viewing windows! This floor is anchored by the sizable, private primary bedroom with a vaulted, beamed ceiling! The walk-in closet is a nice bonus. With skylights for ambiance, the primary bathroom includes dual sinks, clawfoot tub, a separate shower and toilet space. Three spacious secondary bedrooms complete the upper level and share a full bathroom. The finished walk-out basement is a play space with one large room segmented into a family room area and gaming area! There’s also a half bath and two crawl spaces. The back yard is a beautifully manicured private sanctuary! The oversized three-car garage is entered from the cul-de-sac side.
- Type:
- Single Family
- Sq.Ft.:
- 3,309
- Status:
- Active
- Beds:
- 5
- Lot size:
- 0.18 Acres
- Year built:
- 2020
- Baths:
- 3.00
- MLS#:
- 4245695
- Subdivision:
- Carriage Hills
ADDITIONAL INFORMATION
Here it is! A splendid home built in 2020, 5BD, 3BTH home in the desirable Crystal Valley sub-division of Castle Rock with an existing lease favorably entering its 6th month. Upon entering the home to the right is a formal dining room. To the left is a hallway that leads to a 3-car garage, 1 Bdrm, and 1 full BTH. Enjoy the upgraded, gourmet kitchen, perfectly nestled between 3 Main LVL living areas. A gas stove with a hood ventilation system to capture cooking exhausts ensures quality indoor air during meal preparations & is sure to please the chef of the house! A huge center island can comfortably accommodate bar seating for 6 people! Bonus storage cabinets and drawers built into island. For the family with multiple cooks is a separate standing microwave (top) & oven (bottom) unit so there is no bumping into each other around the stove, or waiting to pull a dish from the oven. Stainless steel refrigerator & dishwasher further complement the granite countertops and space of this energizing, feel-good room. Kitchen directly opens to an impeccable living room with 1 large window and 2 smaller windows on either side of the gas fireplace. Exceptional fireplace features a double switch that first starts the pilot, and then ignites it. To the right of the kitchen is yet a third living/dining/ sunroom area; several windows and a patio door make this room the brightest space on Main LVL--a perfect retreat for daytime lounging or basking for pets & plants. A Spacious windowed loft awaits you at the top of the stairs; tap into your creative side as the possibilities are endless. Off from the loft is the Primary Bedroom with a stand-alone shower; drop-in bathtub; commode closet; and two spacious walk-in closets. To the right of the stairs are three additional bedrooms; another full bathroom; laundry room with W/D hookups. The basement is an unfinished open space of 1611 SF to use for storage or to finish & add more value to this spectacular find! Schedule a visit today!
Open House:
Sunday, 6/2 12:00-2:00PM
- Type:
- Single Family
- Sq.Ft.:
- 2,841
- Status:
- Active
- Beds:
- 3
- Lot size:
- 0.2 Acres
- Year built:
- 2003
- Baths:
- 3.00
- MLS#:
- 9111703
- Subdivision:
- Escavera
ADDITIONAL INFORMATION
Nestled in the highly sought-after neighborhood of Escavera, this delightful home offers a blend of classic charm, contemporary convenience and mountain views. A timeless exterior with beautiful stone and elegant trim, this home exudes a stately presence. The open-concept layout creates an effortless flow, ideal for both relaxing and entertaining. The kitchen is equipped with stainless steel appliances and ample cabinet space. A center island offers additional prep space and there's an additional breakfast bar for casual dining. The adjacent family room is a versatile space, perfect for movie nights or quiet relaxation, with large windows framing picturesque views of the backyard oasis. The main level primary suite is complete with a spacious bedroom, sizable walk-in closet, and an en-suite bathroom featuring a soaking tub, separate shower, and dual vanity. Also on the main level, you'll find a convenient laundry room and office, providing functionality and ease of living. Two additional bedrooms offer comfort and privacy for family and guests, while a large loft provides flexibility for use as a home office/homework area, gym, or playroom. Outside, the expansive deck overlooks the picturesque backyard oasis, complete with mature landscaping, blooming trees, and a tranquil water feature. With direct access to open space, you'll enjoy privacy and serenity in your own outdoor retreat. The full size basement can be finished for additional living space that is tailored to your needs. Additional highlights of this exceptional home include a 3-car garage, front porch perfect for enjoying morning coffee, and access to a wealth of amenities including parks, playgrounds, tennis courts and trails. Plus, with HOA amenities including snow removal, grass cutting, weeding, and trimming in the front, maintenance-free living has never been easier. Conveniently located near top-rated schools, parks, shopping, and dining, this beautiful home offers the perfect lifestyle.
- Type:
- Single Family
- Sq.Ft.:
- 1,501
- Status:
- Active
- Beds:
- 2
- Lot size:
- 0.07 Acres
- Year built:
- 2019
- Baths:
- 3.00
- MLS#:
- 6087942
- Subdivision:
- The Meadows
ADDITIONAL INFORMATION
Built in 2019, this home offers stylish living in a spacious two-bedroom, three bath floorplan that is beautiful and move-in ready! The main level has wood flooring, an open layout, and numerous windows that bring in natural lighting. This open layout from the kitchen to the living room makes a great gathering place joining at the oversized quartz island. The main level also features a powder room, and a spacious deck with a privacy fence just off the kitchen. The upstairs has two bedrooms, two bathrooms and a flex room that may be converted into a third bedroom or utilized as additional comfortable living space. Located on a park that sits in the master planned community, The Meadows, this home comes highly maintained with the setup for a low maintenance lifestyle. The front yard has been Colorado-scaped and faces the beautiful grass park that is maintained by the HOA. The fenced backyard has been decked with beautiful trees, making a great environment to host a gathering or to sit back, drink coffee, and enjoy the morning sun.
- Type:
- Single Family
- Sq.Ft.:
- 1,739
- Status:
- Active
- Beds:
- 3
- Lot size:
- 0.15 Acres
- Year built:
- 2001
- Baths:
- 3.00
- MLS#:
- 8354936
- Subdivision:
- The Meadows
ADDITIONAL INFORMATION
PERFECTION ON POPLAR GROVE PLACE! This beautiful turn key home in the Meadows could be yours whether you are enjoying the early morning sunrise or the evening sunset on the updated paver patio and park-like setting; or, the ambiance of the double sided ledge-stone fireplace on a cold winter's day. Newly professionally painted interior and exterior as well as newly stained fencing. The new maple flooring in the living area and kitchen compliment the new custom maple cabinets, enriched by granite countertops and all new stainless steel appliances. New ceramic tiled flooring, new maple cabinets, granite countertops and vessel sinks enhance all three bathrooms. In addition, there is a porcelain and stone walk-in shower in the primary bathroom. Tiffany-style ceiling light fixtures throughout add to the cozy theme of the home. All new window coverings as well as new carpeting complete this one-of-a-kind home located in Harris Grove, walking distance to the Meadows community pool/Grange and rec center. Notables: Ceiling fans in all bedrooms and living room, double sided ledge-stone gas-log fireplace with a custom mantle in the family room, security system, central heating and air conditioning, professionally landscaped, double-pane windows, vaulted ceilings in living room and family room. dog run, corner lot.
- Type:
- Single Family
- Sq.Ft.:
- 3,170
- Status:
- Active
- Beds:
- 4
- Lot size:
- 0.17 Acres
- Year built:
- 2015
- Baths:
- 4.00
- MLS#:
- 4060795
- Subdivision:
- Cobblestone Ranch
ADDITIONAL INFORMATION
Welcome to Cobblestone Ranch, a beautiful community with all of the amenities you expect from a suburban neighborhood yet close to the peace and open skies of rural Colorado. Located in eastern Castle Rock and south of Parker, you can avoid the hustle and stress of the city while still being near retail, dining, major roads, activities, and the highly-rated Douglas County schools. Proximity to Castlewood Canyon State Park and Cherry Creek trail provide an ample landscape for hiking, trail running and biking. 7216 Oasis is a lightly lived-in, carefully maintained home with upgrades and quality finishes throughout. This 2-story home boasts an impressive main level with hardwood floors, a thoughtfully laid-out upper level, and a massive unfinished basement. The gourmet kitchen has an abundance of 42” cabinetry, granite countertops and island, double ovens, upgraded appliances, and a butler’s pantry leading to the separate dining room to meet all of your entertaining needs. The two-story high vaulted ceilings and stone fireplace in the living room give a heightened sense of space and room to breathe, and the private study with French doors, although does not have a built-in closet, can easily serve as a bonus room. Heading upstairs, the secluded primary bedroom with coffered ceilings and a 5-piece ensuite bath offers privacy and peace from the rest of the rooms. The upper level also has a “second primary” bedroom with an ensuite bathroom as well as two other bedrooms that share a dual-sink full bathroom. The basement offers 1600+ square feet of flexibility with 9-foot ceilings, egress windows, rough-ins for the bathroom, HVAC, and still plenty of room left over for storage. The 3-car garage with high ceilings, covered patio in the backyard, upgraded sprinkler system in both front and back, and mud room ensure your comfort both in and outside of your private oasis. Enjoy the trails, tennis courts, pool, playground, and clubhouse in a well-manicured neighborhood!
- Type:
- Single Family
- Sq.Ft.:
- 2,774
- Status:
- Active
- Beds:
- 4
- Lot size:
- 0.18 Acres
- Year built:
- 2000
- Baths:
- 3.00
- MLS#:
- 4094080
- Subdivision:
- Founders Village
ADDITIONAL INFORMATION
Nestled in the vibrant Founders Village of Castle Rock, 406 Hampstead Ave is a welcoming abode that exudes comfort & style. Built in 2000, this gorgeous home spans a generous 2,774 sqft on a well-appointed 7,710 sqft lot. The residence is structured with 4 well-sized bedrooms and 2.5 bathrooms. The interior offers a spacious family room, centered around a fireplace & a soaring, 2-stroy ceiling. The layout is thoughtfully designed, w/a seamless flow between living spaces. The family room is open to the large kitchen w/breakfast nook, breakfast bar & granite countertops. In the kitchen, functionality meets modernity with a suite of included appliances & ample cabinetry. A formal dining area is ready to host memorable meals for large gatherings. A flexspace (formal or extended living room), laundry room, half bath & home office with amazing natural light complete the main level. Upstairs you will find 4 large bedrooms, including the generously sized primary suite w/en-suite bathroom, a 2nd full bathroom & a spacious loft w/beautiful wood floors overlooking the family room with tons of natural light. The 733 square foot unfinished basement is a canvas for future enhancements; recreational haven, additional bedrooms, or a personalized workspace. Externally, the home presents a classic aesthetic with wood siding & a BRAND NEW 2024 composition shingle roof. The gable roofline adds architectural interest, while the forced air heating system ensures year-round climate control. The highly-desirable neighborhood of Founders Village is renowned for its neighborly spirit and picturesque setting, offering residents a harmonious blend of natural beauty and suburban convenience. With a focus on space & versatility, 406 Hampstead Ave caters to both daily living & entertaining. The home’s design & features are conducive to a comfortable & contemporary lifestyle, making it a desirable choice for those seeking a residence in Castle Rock.
$750,000
901 Orion Way Castle Rock, CO 80108
- Type:
- Single Family
- Sq.Ft.:
- 2,728
- Status:
- Active
- Beds:
- 4
- Lot size:
- 0.18 Acres
- Year built:
- 2006
- Baths:
- 3.00
- MLS#:
- 9358455
- Subdivision:
- Maher Ranch
ADDITIONAL INFORMATION
Welcome home to this beautiful four bedroom, three bathroom home located in Maher Ranch! This home offers plenty of upgrades including new interior and exterior paint, new hardwood flooring and a new water heater. The main entertainment section of this home is an absolute dream transitioning from the living room into the dining room, kitchen, breakfast nook and family room. With high vaulted ceilings and ample amounts of windows, this home feels bright and airy throughout. Enjoy the double sided gas fireplace in the family room and main floor office on chilly Colorado days. The gourmet kitchen features a double oven, large kitchen island, granite countertops, plenty of cabinetry and a huge walk in pantry. Plus, all stainless steel appliances are included... talk about move in ready! Head upstairs where you will find the owner's suite. This space truly feels like an oasis and offers plush carpet flooring, a vaulted ceiling, multiple windows allowing natural light to shine in, plenty of room for many different furniture design options and easy access to a private five piece en-suite bathroom and large walk in closet. Three additional bedrooms and a full bathroom are also found on the upper level, allowing for plenty of room to grow! This home also offers an unfinished basement, ready for your custom aspirations! Residents of Maher Ranch have access to the award winning Douglas County Schools to include Douglas County High School. Make a splash and meet your new neighbors at the community pool and enjoy the clubhouse, walking trails and Gemstone Park where you can enjoy year-round social events. Nestled on a quiet cul-de-sac, this home offers easy access to just about anywhere including I-25, The Denver Technology Center, Downtown Denver and Colorado Springs. The heart of Downtown Castle Rock and The Outlets at Castle Rock are just a short drive away and offer abundant casual dining options along with higher end restaurant options as well as so many shopping choices!
Andrea Conner, Colorado License # ER.100067447, Xome Inc., License #EC100044283, AndreaD.Conner@Xome.com, 844-400-9663, 750 State Highway 121 Bypass, Suite 100, Lewisville, TX 75067

The content relating to real estate for sale in this Web site comes in part from the Internet Data eXchange (“IDX”) program of METROLIST, INC., DBA RECOLORADO® Real estate listings held by brokers other than this broker are marked with the IDX Logo. This information is being provided for the consumers’ personal, non-commercial use and may not be used for any other purpose. All information subject to change and should be independently verified. © 2024 METROLIST, INC., DBA RECOLORADO® – All Rights Reserved Click Here to view Full REcolorado Disclaimer
| Listing information is provided exclusively for consumers' personal, non-commercial use and may not be used for any purpose other than to identify prospective properties consumers may be interested in purchasing. Information source: Information and Real Estate Services, LLC. Provided for limited non-commercial use only under IRES Rules. © Copyright IRES |
Castle Rock Real Estate
The median home value in Castle Rock, CO is $681,340. This is higher than the county median home value of $487,900. The national median home value is $219,700. The average price of homes sold in Castle Rock, CO is $681,340. Approximately 74.76% of Castle Rock homes are owned, compared to 22.43% rented, while 2.81% are vacant. Castle Rock real estate listings include condos, townhomes, and single family homes for sale. Commercial properties are also available. If you see a property you’re interested in, contact a Castle Rock real estate agent to arrange a tour today!
Castle Rock, Colorado has a population of 57,274. Castle Rock is more family-centric than the surrounding county with 48.89% of the households containing married families with children. The county average for households married with children is 45.24%.
The median household income in Castle Rock, Colorado is $101,122. The median household income for the surrounding county is $111,154 compared to the national median of $57,652. The median age of people living in Castle Rock is 34.8 years.
Castle Rock Weather
The average high temperature in July is 85.2 degrees, with an average low temperature in January of 17.8 degrees. The average rainfall is approximately 19.2 inches per year, with 61.8 inches of snow per year.
