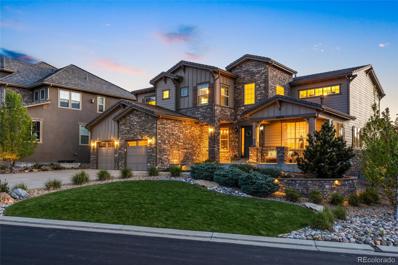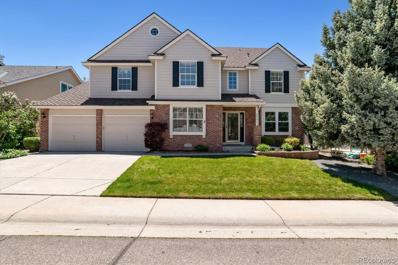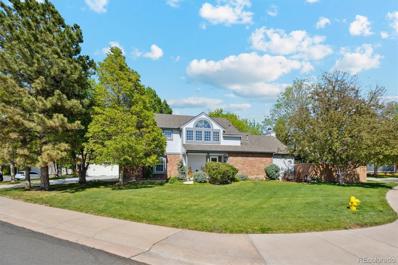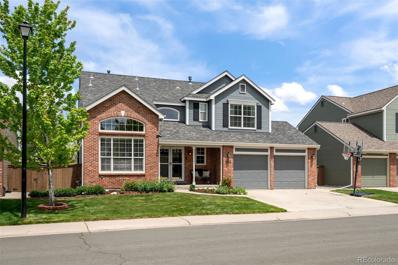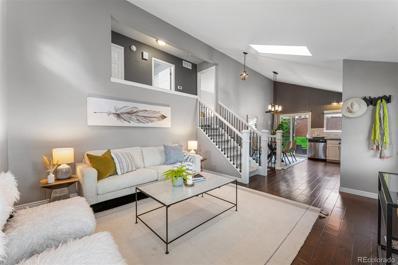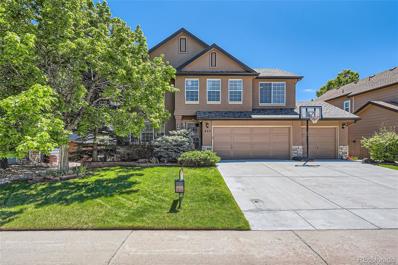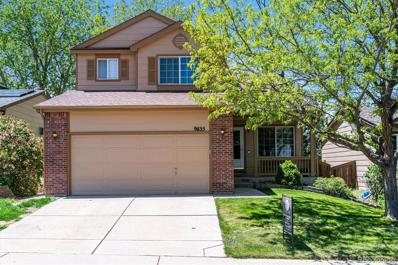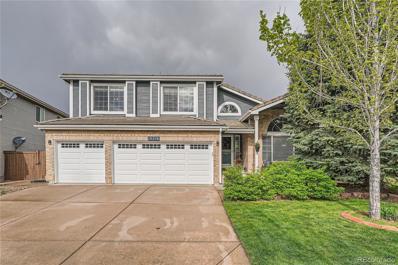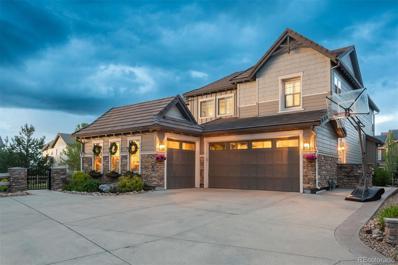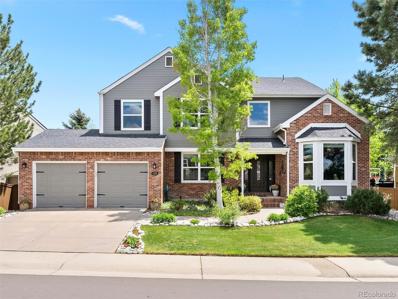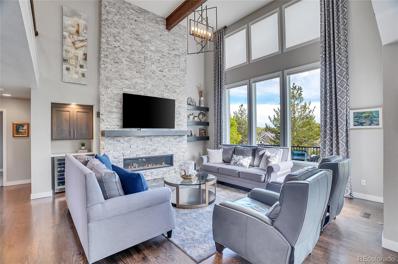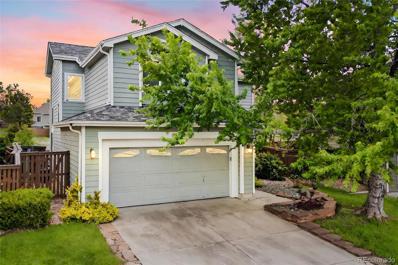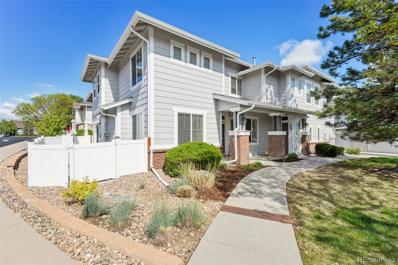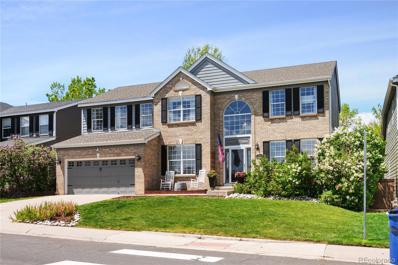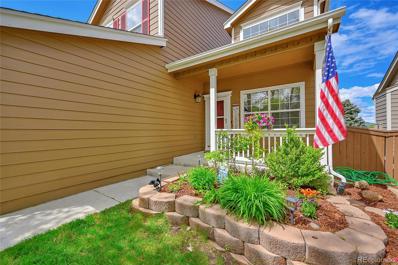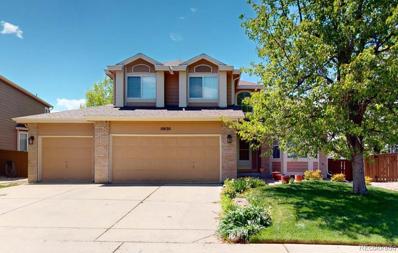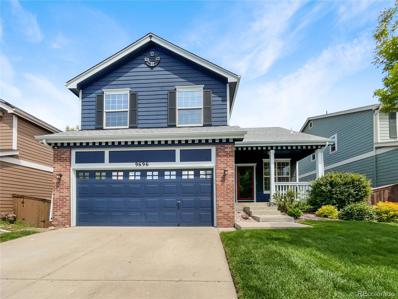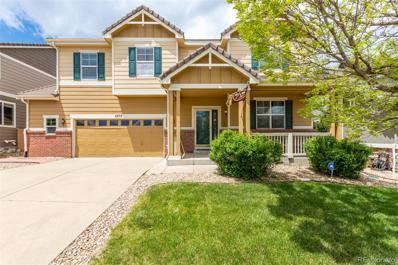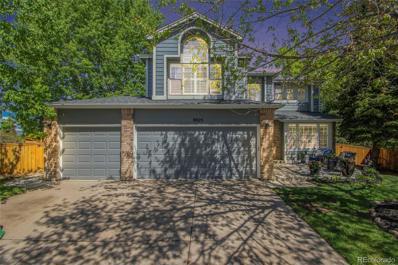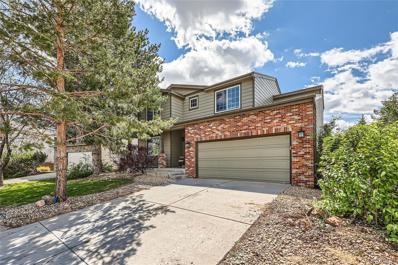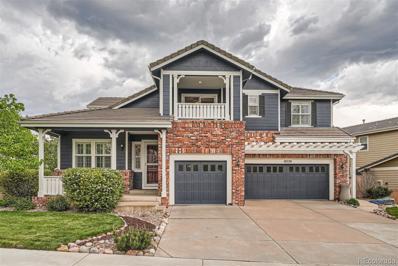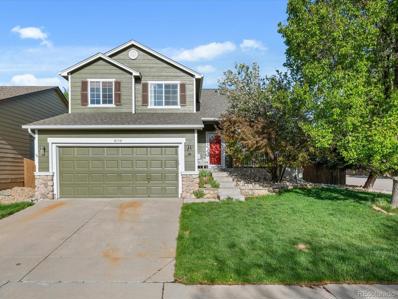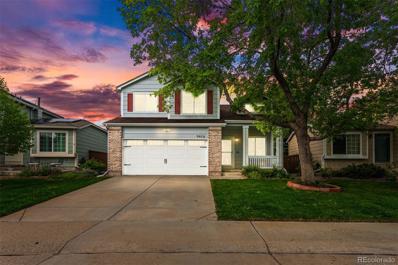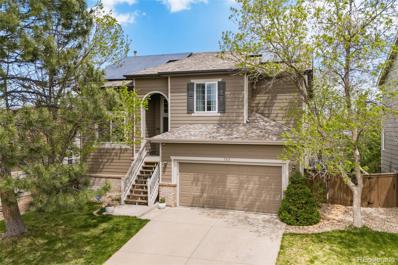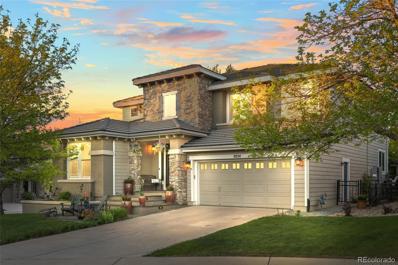Highlands Ranch CO Homes for Sale
- Type:
- Single Family
- Sq.Ft.:
- 5,036
- Status:
- NEW LISTING
- Beds:
- 6
- Lot size:
- 0.4 Acres
- Year built:
- 2014
- Baths:
- 5.00
- MLS#:
- 5076792
- Subdivision:
- Backcountry
ADDITIONAL INFORMATION
Welcome home to this stunning fully remodeled home situated on a quiet cul de sac in the highly sought after Backcountry neighborhood. This home is loaded with designer finishes some of which include, white oak wood floors, custom built in cabniets throughout, walk in pantry with custom drawers, shelving and built in wine fridge, wood beams, crisp white walls and custom window and wall treatments throughout. The large gourmet kitchen includes high end appliances, large island, quartz counter tops, a walk in pantry and a butlers pantry. The family room has soaring 20’ ceilings, lots of natural lighting, built in shelving, fire place and wood beams. The main floor also includes a powder bath, laundry room, office, formal living room with city views and a dining room. Upstairs, the loft has built in desks and space for a tonal workout machine. The primary bedroom is a beautiful retreat with mountain views. The primary en suite bathroom is complete with designer finishes and includes two large white oak vanities, a soaker tub, walk in shower and beautiful lighting. The primary closet is a large walk in with a window and center island for more storage. Three secondary bedrooms are located on the second floor. One with an en suite bathroom and the other two share a Jack and Jill bathroom. The cozy finished basement has 10 foot ceilings and includes a rec room, dry bar, two bedrooms, a full bathroom and storage space. Finally, step outside to your oversized backyard oasis. A true entertaining space, large extended patio with pavers, pergola with lighting, built in gas grill and gas fire pit, playset and putting green! This home is in pristine condition and has been thoughtfully designed and meticulously maintained.
Open House:
Saturday, 5/18 1:00-3:00PM
- Type:
- Single Family
- Sq.Ft.:
- 3,054
- Status:
- NEW LISTING
- Beds:
- 3
- Lot size:
- 0.07 Acres
- Year built:
- 1994
- Baths:
- 4.00
- MLS#:
- 5839344
- Subdivision:
- Highlands Ranch
ADDITIONAL INFORMATION
EXCELLENT PRICE FOR A GREAT TRADITIONAL TWO-STORY HOME THAT ONLY NEEDS A FEW OF YOUR PERSONAL TOUCHES....PERFECT FLOOR PLAN IN AN EXCEPTIONAL PRIVATE CUL-DE-SAC WHERE HOMES ARE PRIZED & SELDOM COME ON THE MARKET! OUTSTANDING LOCATION ON A SECLUDED WALK-OUT LOT THAT BACKS TO A SUPER PRIVATE ROAMING OPEN SPACE THAT IS VERY UNIQUE TO HIGHLANDS RANCH! ENTER INTO AN ELEGANT TWO-STORY ENTRYWAY WITH AN ABUNDANCE OF NATURAL LIGHT....ALWAYS BRIGHT & AIRY! GLEAMING WOOD FLOORS FLOWING FROM THE FOYER, HALLWAY, FAMILY ROOM, NOOK, & KITCHEN! FORMAL LIVING ROOM & FORMAL DINING ROOM WITH A DECORATIVE CHAIR RAIL & ACCENT PAINT COLORS...BOTH HAVE SHARP CROWN MOLDING! OUTSTANDING VAULTED FAMILY ROOM THAT HAS SUCH WARMTH & COMFORT....BRICKED GAS FIREPLACE WITH A DETAILED MANTEL & TRIM, CEILING FAN, AND TONS OF NATURAL LIGHT FROM LOTS OF WINDOWS ALL ACCENTED WITH PLANTATION WOOD SHUTTERS! THE KITCHEN IS DESIGNED WITH NOT ONLY EFFICIENCY BUT HAS A WONDERFUL FEEL & LOOK! ABUNDANCE OF CABINETS, SLAB GRANITE COUNTERS, BREAKFAST BAR, PERFECT NOOK NEXT TO ACCESS TO REAR DECK, ALL APPLIANCES INCLUDING A 4-BURNER GAS COOKTOP, DEEP DOUBLE SINK, & BUILT-IN DESK! 13' X 15' MAIN FLOOR STUDY WITH FRENCH DOORS....PRIVATE! MAIN FLOOR LAUNDRY WITH LOTS OF CABINETS, STORAGE, WASHER/DRYER, & UTILITY SINK! THE PRIMARY BEDROOM IS TUCKED AWAY & IS PRIVATE FROM THE REST OF THE UPPER-LEVEL LIVING SPACE....OUTSTANDING LAYOUT! COFFERED CEILING, CEILING FAN, PRIVATE ENTRY INTO THE PRIMARY FIVE-PIECE BATHROOM WITH OVAL SOAKING TUB, CLEAR GLASS SHOWER, LAMINATED FLOORS, DOUBLE VANITY WITH FULL WALL MIRROR, & CUSTOM WALK-IN CLOSET...WOW! TWO OVERSIZED BEDROOMS WITH CEILING FANS CONNECTED BY A JACK & JILL BATHROOM! THE LOFT/OFFICE IS TRULY UNIQUE & HAS IT'S OWN FULL BATHROOM...VERY COOL! 15' X 15' REAR DECK THAT OVERLOOKS THE VERY PRIVATE BACKYARD BACKING TO A BEAUTIFUL, OPEN NATURAL GREENBELT! CRISP & CLEAN BACKYARD WITH STONE WALKWAY & DECORATIVE TOUCHES! PRIVATE COVERED DECK & HUGE 1,254 SQ.FT. WALKOUT BSMT!
- Type:
- Single Family
- Sq.Ft.:
- 2,753
- Status:
- NEW LISTING
- Beds:
- 3
- Lot size:
- 0.13 Acres
- Year built:
- 1988
- Baths:
- 3.00
- MLS#:
- 1761798
- Subdivision:
- Highlands Ranch
ADDITIONAL INFORMATION
Welcome to this beautiful 2-story home in the highly desirable Timberline Ridge neighborhood of Highlands Ranch! An impeccably kept residence on a great corner lot, at the entrance to a quiet quiet cul-de-sac. To start you have a lovely professionally landscaped front yard that is fully cared for by the HOA, along with sidewalk snow removal, no work required on your part! The nice covered front porch leads to an interior that is open & bright with so many great features! First, a vaulted entry with plentiful light & high windows, plantation shutters, solid hardwoods, a gorgeous living room fitted with cozy brick gas fireplace, and adjacent formal dining room. From both the living & dining areas you have direct access to the private patio & spacious deck, perfect for sipping your morning coffee or entertaining guests al fresco. The sunny eat-in kitchen offers Granite counters & island, stainless appliances, pantry. You’ll love gazing out the kitchen window for restful views. Upstairs are dual primary bedrooms with ensuite baths, one with lovely views of the surrounding treetops, 5-pc bath & soaking tub. But there's more! The finished basement offers a large family/rec room with pool table (it's yours!), bedroom, lg mechanical room/workshop & plenty of storage. Laundry is on the main floor with handy utility sink. The side-load garage is ultra immaculate with storage. And for more space, store yard tools & equipment in the outdoor deck utility closet. Enjoy a pretty fenced backyard with mature trees providing shade, colorful perennials, rock pathways. One of the amenities you'll love is quick access to multiple walking trails in every direction (just steps!), the greenbelt, close proximity to Northridge Rec Center. Benefit from all 4 HRCA rec centers & activities, including fitness classes, pools, tennis courts. You're close to University Blvd & C-470 for easy commuting. Friendly neighbors to boot. So many reasons to make this your own!
Open House:
Saturday, 5/18 11:00-2:00PM
- Type:
- Single Family
- Sq.Ft.:
- 3,471
- Status:
- NEW LISTING
- Beds:
- 5
- Lot size:
- 0.18 Acres
- Year built:
- 1998
- Baths:
- 4.00
- MLS#:
- 8278390
- Subdivision:
- Highlands Ranch
ADDITIONAL INFORMATION
Welcome to your stunning retreat nestled in the picturesque landscape of Highlands Ranch, Colorado. The appeal starts with the approach along tree lined streets and continues with ample living space indoors and out. This residence boasts luxury, comfort, and functionality, with a total of 5 bedrooms, 4 baths, a dedicated office space, and finished walk-out basement. Past formal living and dining rooms, the foyer leads into the sunlit kitchen with eat-in space and family room. Kitchen includes stainless appliances, granite countertops, ample cabinet space, and island. Adjacent to the family room is a dedicated office space, ideal for professionals or remote workers. Step outside onto the expansive fully covered deck and enjoy the outdoors or sit by the firepit. The primary suite offers a spacious bedroom, a luxurious en-suite bath with dual vanities, soaking tub shower. Three additional well-appointed bedrooms provide ample space for family members or guests. With the walkout basement, you'll discover a versatile space that can be used as a guest suite, recreational area, or home gym. Complete with a bedroom and bath, this lower level provides endless possibilities for customization to suit your lifestyle needs. Conveniently located in Highlands Ranch, this home offers easy access to top-rated schools, shopping, dining, parks, miles of trails and and 4 rec centers with fitness, tennis courts and pools. With its unparalleled combination of luxury, comfort, and convenience, this is more than just a home – it's a lifestyle. Newer roof, furnace, hot water heater, whole house fan and garage doors. Don't miss the opportunity to make this exceptional property your own and experience the ultimate in Colorado living. Schedule your private showing today and prepare to fall in love with everything this magnificent home has to offer.
Open House:
Saturday, 5/18 10:00-4:00PM
- Type:
- Single Family
- Sq.Ft.:
- 1,280
- Status:
- NEW LISTING
- Beds:
- 3
- Lot size:
- 0.1 Acres
- Year built:
- 1986
- Baths:
- 2.00
- MLS#:
- 2822535
- Subdivision:
- Highlands Ranch
ADDITIONAL INFORMATION
Lovely three-bedroom, two-bath, single-family home in Highlands Ranch! Inside you're greeted by a welcoming living room and an updated kitchen with stainless steel appliances. The entire lower level is a dedicated primary suite complete with a spacious en suite bathroom, incredible walk-in closet and laundry room with included washer/dryer. Two guest bedrooms are located upstairs, perfect for a home office, gym, or visiting friends/family. Situated on a desirable corner lot, the home features fantastic outdoor space and ample guest parking. For peace of mind, big ticket updates are complete, including a brand-new class 4 shingle roof installed in April 2024, plus a newer water heater (2023) furnace (2018), air-conditioning (2018) , radon mitigation system (2019), and garage door (2022). Located in the heart of Highlands Ranch, you'll enjoy easy access to Kistler Park, several trailheads, and Highlands Ranch Town Center for great shops and restaurants. Welcome home!
- Type:
- Single Family
- Sq.Ft.:
- 3,461
- Status:
- NEW LISTING
- Beds:
- 5
- Lot size:
- 0.16 Acres
- Year built:
- 1997
- Baths:
- 5.00
- MLS#:
- 9954372
- Subdivision:
- Highlands Ranch
ADDITIONAL INFORMATION
This gorgeous Highlands Ranch 2-story features 5 bedrooms, 4.5 bathrooms, gourmet kitchen, living room, family room, dining room, main floor office, upper and lower laundry, finished basement (rec/family room - basement entertainment unit stays, bath, utility/storage) and 3 car garage. Meticulously maintained – pride of ownership shines throughout. This home lives large. Many of the expensive upgrades have been done over the last few years including refinished hardwood floor (5/2024), primary bath remodel (2021), water heater (2019), driveway and stamped concrete patio w/concrete path on side of house (2018), roof and 13 windows along the back of the home replaced (2016), furnace and AC (2015). The finished basement is perfect for guests or that teen wanting their own space. The many windows allow the natural sunlight to cascade in – bright and cheerful. Entertain in the backyard or relax after a long day on the spacious stamped concrete rear patio. Close to dining, shopping, entertainment and other amenities. Don’t miss your opportunity – Welcome Home!
- Type:
- Single Family
- Sq.Ft.:
- 2,114
- Status:
- NEW LISTING
- Beds:
- 4
- Lot size:
- 0.09 Acres
- Year built:
- 1998
- Baths:
- 3.00
- MLS#:
- 7056441
- Subdivision:
- Highlands Ranch
ADDITIONAL INFORMATION
Welcome home to this affordable 2-story home in the Highlands Ranch community. First time on the market - This home has had one owner and pride of ownership is apparent. As you enter the home, you are greeted with soaring vaulted ceilings that flow through the living room. The main floor features a spacious kitchen with granite countertops, newer SS stove, microwave, dishwasher and newly refinished hardwood floors and a kitchen island. The kitchen is open to a large 17x13 family with a gas fireplace and off the family is a multipurpose room that would be perfect for an office/study or guest bedroom. The main floor also features a laundry room off the garage and a 1/2 bath. The upstairs features a large primary bedroom with 2 walk-in closets and a 5 piece master bath plus 3 additional bedrooms and a full bath. Off the kitchen you will have access to the large 9x26 deck to enjoy your outdoor entertaining. The unfinished basement basement with rough-in plumbing is perfect for storage or a future expansion. The exterior was just painted in May of 2024. Great location - easy access to C-470, Santa Fe. schools, parks, trails, shopping and restaurants.
- Type:
- Single Family
- Sq.Ft.:
- 3,978
- Status:
- NEW LISTING
- Beds:
- 5
- Lot size:
- 0.15 Acres
- Year built:
- 1997
- Baths:
- 4.00
- MLS#:
- 5213078
- Subdivision:
- Southridge
ADDITIONAL INFORMATION
This beautiful 5 bedroom, 4 bathroom 3 car garage home with a walkout basement is west facing in popular Highlands Ranch. This large home has upgraded hardwood floors from the main entry through the very large open kitchen. This kitchen is perfect for entertaining and includes stone countertops & sink, stainless-steel appliances and a double oven. This fantastic space also includes a breakfast nook and large bar area for extra seating. (Currently an electric range is used but gas hookup is accessible.) There is additional counterspace and an added gas line for more cooking options. There is a formal dining room on one side and the open family room with a gas fireplace on the other. French doors highlight the main floor office. Four bedrooms are located upstairs. The primary bedroom with a five-piece bathroom has brand new installed tile! There is plenty of room for your belongings in the oversized walk-in closet. The finished basement with a walkout patio provides the fifth bedroom. This basement provides additional storage space as well. Easy to call home with this family friendly neighborhood. This home is close to the local Elementary school and walking distance to the local Middle and High school. Near open space and numerous trails for hiking and biking. Come and see the best network of community rec centers in the metro area, with grocery and box stores and the Heritage Park Concert venue. This home is in proximity as well to the south light rail for quick and easy access to C-470 and I-25. Included with this home are the Blinds, Curtains, Curtain rods, and projection screen in the movie room.
Open House:
Saturday, 5/18 12:00-2:00PM
- Type:
- Single Family
- Sq.Ft.:
- 4,874
- Status:
- NEW LISTING
- Beds:
- 6
- Lot size:
- 0.29 Acres
- Year built:
- 2013
- Baths:
- 6.00
- MLS#:
- 2571058
- Subdivision:
- Backcountry
ADDITIONAL INFORMATION
Welcome to an exquisite 2-story residence nestled in the prestigious Backcountry neighborhood, exemplifying the epitome of luxury living. Sits on an expansive lot at the end of a secluded cul-de-sac, exudes model home perfection. You are greeted by a charming stamped concrete entryway & a stunning firepit, perfect for enjoying serene Colorado evenings. Step inside to discover beautiful, engineered hardwood flooring & soaring ceilings that flood the home with natural light. The open floor plan is designed for seamless entertaining, merging the kitchen, dining & family room areas into one harmonious space. The kitchen boasts stainless steel café appliances with 2 dishwashers, striking granite countertops that complement the custom cabinetry, & pendant lighting that enhances the oversized center island adding extra seating. The family room features a stone hearth gas fireplace, while the dining room offers picturesque views of the expansive backyard through double sliding doors leading to a covered patio. This effortless indoor-outdoor transition provides additional living space. The main level is complete with a bedroom & en-suite bath, & a versatile living/den area. Upstairs, the primary suite serves as a luxurious retreat, featuring a generous walk-in closet with extra storage. The 5pc bath is adorned with elegant tile, stone accents, dual vanities, & large soaking tub perfect for unwinding. 3 additional bedrooms, each with direct access to bathrooms each with ceiling fans. The added convenience of an upstairs laundry room. The spacious basement offers an additional entertainment area, complete with a built-in slide for children, a large recreational/media room & a sophisticated wet bar with barn door enclosures & ample seating. A non-conforming 6th bedroom adds to the home's versatility. Residents of the Backcountry neighborhood enjoy exclusive amenities and quick access to I-25 and C-470. Embrace the ultimate in luxury living and make this exceptional home yours.
Open House:
Saturday, 5/18 9:00-12:00PM
- Type:
- Single Family
- Sq.Ft.:
- 4,093
- Status:
- NEW LISTING
- Beds:
- 6
- Lot size:
- 0.18 Acres
- Year built:
- 1994
- Baths:
- 4.00
- MLS#:
- 7714382
- Subdivision:
- Mansion Hills
ADDITIONAL INFORMATION
Are you looking for a fully remodeled, move-in-ready home in Highlands Ranch? Look no further! This exceptional property has been tastefully updated with high-quality materials and designer finishes throughout, setting it apart from other homes on the market. From the moment you admire its impressive curb appeal and enter the welcoming two-story foyer, you'll know you've found something truly special! Every detail, from major projects like the stunning remodeled kitchen, newer bathrooms, updated flooring, and new windows, to the small finishing touches that make a house a home—such as new balusters, updated doors and hardware, and fresh baseboards—reflects a commitment to quality and longevity rather than a quick flip. Fully updated, this home is truly turnkey, inside and out! The thoughtfully designed traditional floor plan features a main floor study, a formal dining room, and a spacious family room. The family room seamlessly connects to the updated kitchen, separated by an architecturally striking two-sided fireplace. These inviting spaces graciously open onto a delightful patio, allowing natural light and nature to flow into the home. Upstairs, the home boasts a coveted layout with four bedrooms on the same level, including an oversized and luxurious primary suite. The primary suite features a vaulted ceiling, a massive walk-in closet, and an impressively updated five-piece bathroom. The finished lower level adds even more value, offering two additional conforming bedrooms, a ¾ bathroom, a spacious recreation room as well as abundant storage. The outdoor space offers even more WOW factor with a fully fenced curated yard featuring a stunning covered patio, an included hot tub with a privacy feature, a versatile patio/sport court and convenient shed off the garage. This home has been lovingly cared for and carefully updated over 20 years of ownership, come and experience how its timeless charm and modern amenities combine to create the perfect place to call home
Open House:
Saturday, 5/18 1:00-3:00PM
- Type:
- Single Family
- Sq.Ft.:
- 4,360
- Status:
- NEW LISTING
- Beds:
- 7
- Lot size:
- 0.2 Acres
- Year built:
- 1992
- Baths:
- 4.00
- MLS#:
- 7704180
- Subdivision:
- Stratton Ridge
ADDITIONAL INFORMATION
Welcome to your dream home! This incredible property in Stratton Ridge has everything you could ever want and more. With 7 bedrooms, 4 full bathrooms, and 4800 square feet of space, this property exudes elegance and sophistication at every turn. The main level features a spacious dining area, an exceptional great room adorned with a stunning gas fireplace, vaulted ceiling, bar area, and exquisite stone accents, and 2 versatile areas that could be used as private offices, formal living room, and/or main floor bedroom. The kitchen is a chef's dream, with stainless steel appliances, upgraded cabinetry, and quartz countertops with a waterfall edge. A spacious laundry area is handy with cubbies for coats and shoes, as well as a utility sink and quartz folding area. Upstairs, the primary bedroom awaits, with a sitting area, vaulted ceiling, updated luxury bath with heated floors, 2 walk-in closets with custom shelving, and a private deck with MOUNTAIN VIEWS. And there are 6 additional bedrooms for all of your family and friends to spread out and enjoy. The lower level is ideal for entertaining or quiet movie nights at home and includes a media area, workout room, steam shower, 2 bedrooms, and wet bar with frig, ice maker, and microwave. Outside, the generously-sized main deck is a lovely setting for outdoor gatherings with 2 awnings and a covered area off the kitchen. Enjoy the additional privacy from the adjoining GREENBELT instead of having neighbors behind. It's the perfect place to relax and unwind after a hard day. Most of Stratton Ridge has homes only on one side of the street, allowing for less traffic and a quieter neighborhood. The property even boasts a series of recent exterior upgrades that ensure peace of mind and add to its curb appeal: a new roof, gutters, and exterior paint! It's time to make your dreams come true at 2176 Glenhaven Drive. Contact us today and let the adventure begin!
- Type:
- Single Family
- Sq.Ft.:
- 1,893
- Status:
- NEW LISTING
- Beds:
- 3
- Lot size:
- 0.11 Acres
- Year built:
- 1997
- Baths:
- 4.00
- MLS#:
- 2161595
- Subdivision:
- Highlands Ranch
ADDITIONAL INFORMATION
Welcome home to Highlands Ranch! Featuring 3 bedrooms, 4 bathrooms, and a fully finished basement complete with wet bar, this home truly has it all. Head out back to enjoy your private oasis which backs directly to the green belt. Conveniently located within just minutes from Westridge Recreation Center, Redstone Park, Highlands Ranch Town Center, and an extensive network of trails.
Open House:
Sunday, 5/19 1:00-4:00PM
- Type:
- Townhouse
- Sq.Ft.:
- 1,730
- Status:
- NEW LISTING
- Beds:
- 3
- Lot size:
- 0.03 Acres
- Year built:
- 2002
- Baths:
- 3.00
- MLS#:
- 4917820
- Subdivision:
- Sundance
ADDITIONAL INFORMATION
Welcome to your dream home! Move-in ready and completely turn key, this beautifully updated end unit townhome offers the perfect blend of comfort, convenience, and contemporary living. With 3 spacious bedrooms and 3 full bathrooms, this home is designed to meet all your needs. Featuring updated kitchen with Quartz counters and large, walk-in pantry and a main floor bedroom & bathroom, perfect for guests, as a home office or multi-generational living, providing easy access. Upstairs you'll find a spacious primary suite with walk- in closet and 5 piece ensuite bathroom and a secondary bedroom suite also with walk-in closet and ensuite bathroom. The loft like large landing allows additional living space upstairs and works well as an office space with built in storage. The extra large 2-car garage includes ample storage space, a workbench area, and plenty of room for your vehicles. Nestled in the desirable Sundance at Indigo Hills neighborhood in beautiful Highlands Ranch, Colorado, this townhome is close to shopping, dining, and entertainment and all of the amenities the community has to offer including award winning Douglas county schools, 4 state-of-the art recreation centers and an extensive trail and park system, with over 80 miles of hiking, biking and walking trails. Don't miss the opportunity to make this exceptional property your new home!
Open House:
Saturday, 5/18 1:00-3:00PM
- Type:
- Single Family
- Sq.Ft.:
- 3,428
- Status:
- NEW LISTING
- Beds:
- 5
- Lot size:
- 0.15 Acres
- Year built:
- 1997
- Baths:
- 4.00
- MLS#:
- 7722620
- Subdivision:
- Westridge
ADDITIONAL INFORMATION
You will fall in love with this beautiful home with mountain views from the first and second floor! Step inside the grand foyer into a large and light filled living room and office, complete with french doors. As you walk towards the back of the home, you'll find the dining room, kitchen, and family room with a beautiful gas fireplace, updated mantel and built-in bookshelves (2023). Step outside the large sliding doors to a new deck (2021) and a patio with a gazebo and fireplace. This backyard is a true entertainer's dream! The main floor is rounded out with a powder room. Additional features include newly finished hardwood floors throughout the main floor (2018) and continuing up the stairs and landing (2022). Enjoy updated iron spindles and railings for a real wow factor! Upstairs you will find a generous master suite with a large walk in closet and 5-piece master bath. There are 3 additional bedrooms, a full bathroom, and laundry room upstairs. In the newly remodeled basement you'll find a cozy media room or playroom, additional guest bedroom, full bathroom (2022) and plenty of storage. The backyard is spacious and full of mature trees for privacy. This gorgeous home also includes a brand new HVAC system (2022). Located across from the award winning Trailblazer Elementary, you can watch your kids walk to school! This home is located in the desirable Westridge neighborhood with convenient access to Redstone Park, amazing trails, shopping, dining, and four recreation centers featuring fitness, pools, camps and tennis. This lovely home is part of a friendly neighborhood that hosts annual parties and festivities.
Open House:
Sunday, 5/19 2:00-4:00PM
- Type:
- Single Family
- Sq.Ft.:
- 2,100
- Status:
- NEW LISTING
- Beds:
- 5
- Lot size:
- 0.12 Acres
- Year built:
- 1998
- Baths:
- 4.00
- MLS#:
- 9202181
- Subdivision:
- Westridge Knolls
ADDITIONAL INFORMATION
This home Spotlights the Mountain Views from the Rare and Highly Desired "Sunset Deck"... It also happens to offer a Beautifully and fully updated home, 5 bed/3.5 baths... that will fit the whole family, Largest Model in the Neighborhood. This home was LOVED and maintained by ONE Owner, ONE Family. 5 large bedrooms above ground. The Basement is finished and can be used for multiple purposes. Entire home has been updated for its new owner. The Main floor offers rich Hardwoods, Granite kitchen counters, and warm and inviting spaces...the Main floor office is the conforming 5th bedroom. The Upper floor offers New carpet... and The Primary bedroom (yay! 2 walk in closets), and a Primary bath with Gorgeous cabinets and Granite counters. Also, up, you will find 3 other large bedrooms and a Full hall bath. All secondary bedrooms have incredible Mountain views where you can watch the sun set over the Rocky Mountains every evening... Each evening offers a new and more beautiful sunset than the night before. Basement is finished and useful in so many ways, offering a 3/4 bath and space to make your own. Crawl space is designed for Great storage. Neighbors are original owners as well... You can't get this view just anywhere. A $2K refrigerator concession shall be offered at closing with an acceptable offer. Home backs to highly desired, Eldorado Elem. and is an easy commute via trail to Ranch View and ThunderRidge...NO MORE CAR LINES! Close to shopping, restaurants, walking trails and SO... MUCH... MORE!!
- Type:
- Single Family
- Sq.Ft.:
- 4,018
- Status:
- NEW LISTING
- Beds:
- 4
- Lot size:
- 0.17 Acres
- Year built:
- 1994
- Baths:
- 4.00
- MLS#:
- 8506906
- Subdivision:
- Highlands Ranch
ADDITIONAL INFORMATION
Location, Location, Location!!! Views, Views, Views!!! Rare opportunity to own one of the best lots in Highlands Ranch, backing to expansive open space with mountain views! This beautiful home has 4-bedrooms plus a loft in ~4,000 finished square feet. The main floor primary bedroom with views of the open space, a private bathroom with tub and walk-in shower, and a walk-in closet are sure to impress. The upper level has 2-big bedrooms, a loft, and full bathroom. The fully finished walkout basement has a large rec room, a craft room, a 3/4 bathroom, bedroom #4, and storage closets. 3-car garage! Hardwood floors throughout the main level (Carpet in bedroom). Main level laundry room. 2-story family room. Gas stove. This home is well maintained by the original owner. The main level has all new windows and sliding glass door. Newer furnace (~2014). Newer roof (~2016). Great architectural details. What more could you want!?! This home has it all! *** The front door is just steps away from access to the 70 miles of walking/biking trails throughout Highlands Ranch. Highlands Ranch also has four superb recreation centers offering unlimited access to residents. There are numerous parks and dog parks located throughout the community. *** This one won't last long!
Open House:
Saturday, 5/18 8:00-7:30PM
- Type:
- Single Family
- Sq.Ft.:
- 1,817
- Status:
- NEW LISTING
- Beds:
- 3
- Lot size:
- 0.13 Acres
- Year built:
- 1998
- Baths:
- 3.00
- MLS#:
- 3934843
- Subdivision:
- Highlands Ranch
ADDITIONAL INFORMATION
Welcome to your dream home, where modern conveniences meet timeless styles. As you enter, you'll be greeted by a cozy fireplace in the main living area, setting a welcoming tone. The neutral color paint scheme allows you to personalize each room to your unique taste, while fresh interior paint adds a touch of newness. The kitchen is a chef's delight, with an accent backsplash adding a stylish touch to the sleek countertops. The primary bathroom offers a relaxing oasis with double sinks for added convenience. The partial flooring replacement in the heart of the home enhances the fresh and clean feeling of the property. The spacious deck is perfect for outdoor entertaining, with ample room for grilling and dining. This home is a special opportunity to own a property that exudes warmth and comfort. Don't miss out on the chance to make this one-of-a-kind home your own.
Open House:
Sunday, 5/26 1:00-3:00PM
- Type:
- Single Family
- Sq.Ft.:
- 2,948
- Status:
- NEW LISTING
- Beds:
- 5
- Lot size:
- 0.14 Acres
- Year built:
- 2006
- Baths:
- 3.00
- MLS#:
- 8140811
- Subdivision:
- Highlands Ranch
ADDITIONAL INFORMATION
The search is finally over! This gorgeous 5-bedroom residence features a 2-car garage, charming brick trim, a well-kept yard, and a welcoming front porch. The living/dining room offers a soothing palette and plush carpeting for a comfortable ambiance. The family room showcases soaring ceilings and clerestory windows, ensuring ample natural light, warm wood flooring, and a fireplace. The spotless kitchen is outfitted with Corian counters, ample white cabinetry with crown molding, recessed lighting, built-in appliances, a convenient pantry, an island with a breakfast bar, and a breakfast nook. Upstairs, you can overlook the family area from the catwalk. The large primary bedroom includes a wet bar, a walk-in closet, an ensuite with two sinks, a makeup vanity, and a soaking tub. Discover a huge basement with a walk-out patio that awaits your creative touch. Enjoy the outdoor living in the backyard with a sizable deck to show off your grilling skills and an open patio with pristine natural turf, allowing easy entertaining. Don't miss this fantastic opportunity!
Open House:
Saturday, 5/18 1:00-4:00PM
- Type:
- Single Family
- Sq.Ft.:
- 2,874
- Status:
- NEW LISTING
- Beds:
- 6
- Lot size:
- 0.22 Acres
- Year built:
- 1994
- Baths:
- 4.00
- MLS#:
- 6293139
- Subdivision:
- Highlands Ranch Westridge
ADDITIONAL INFORMATION
Presenting a delightful 6-bedroom, 4-bathroom home, in the coveted community of Highlands Ranch. This discerningly designed home features innumerable luxurious amenities and offers comfortable living spaces across three levels, seamlessly integrated with updated modern and timeless finishes, while being primely nestled in a cul-de-sac for an added layer of privacy and tranquility. Hardwood flooring greets you as you enter the home and leads into the family room and dining space. The chic and spacious eat-in kitchen flows openly into the living room, amplified by a fireplace, featuring vaulted ceilings that create a sense of expanding spaces, adding to the overall airy and bright ambiance of the house. The home boasts six graciously sized bedrooms, including a main floor bedroom that can serve as a private office. Three additional bedrooms are nestled upstairs, including a luxurious primary suite and a guest bathroom. Discover two bedrooms in the walk-out basement providing flexible space for family or guests. Perhaps the best part are the numerous outdoor spaces included in a wrap-around back deck surrounded by mature trees, ideal for dining al fresco or simply indulging in your morning coffee. Gardening enthusiasts will revel in the well-landscaped yard, complete with irrigated garden beds, and a useful shed, while children, or the young at heart, will find the playground structure to be a delightful addition. Relish Colorado's sunny days and star-studded nights outdoors, while being only a stone's throw away from the best Highlands Ranch has to offer. In this home, you're not just procuring a house – you're securing a lifestyle. This multi-level haven combines high-end features and family-friendly functionality that promise a serene and joyful living experience. An opportunity to own such a well-appointed home in Highlands Ranch is truly a rarity. Don't let this chance pass you by!
- Type:
- Single Family
- Sq.Ft.:
- 2,702
- Status:
- NEW LISTING
- Beds:
- 4
- Lot size:
- 0.21 Acres
- Year built:
- 1995
- Baths:
- 3.00
- MLS#:
- 2639171
- Subdivision:
- Highlands Ranch
ADDITIONAL INFORMATION
This exceptional 2-story home boasts 4 bedrooms, 3 bathrooms, and a finished basement. Entering the home you are greeted with a two-story foyer and tasteful upgrades throughout. The formal living and dining rooms are welcoming spaces offering great additional living areas at the front of the house. The kitchen is updated with solid granite countertops, stainless steel appliances, pantry and plenty of counterspace. The open concept flows seamlessly from the kitchen and eating area to a great size living room with a gas fireplace and built in shelves. Upstairs features the primary bedroom with an updated en suite and walk-in closet, plus three additional bedrooms, a full bathroom, loft and laundry. The basement is partially finished, offering great options for a home office or additional living area. A vast concrete patio enhances the backyard backing to a greenbelt. Situated near top-rated schools, a short drive from Northridge and Westridge Recreation Centers, and easy access to Highway 470, this home is in an ideal location.
- Type:
- Single Family
- Sq.Ft.:
- 3,977
- Status:
- NEW LISTING
- Beds:
- 5
- Lot size:
- 0.19 Acres
- Year built:
- 2003
- Baths:
- 5.00
- MLS#:
- 7704272
- Subdivision:
- Firelight
ADDITIONAL INFORMATION
Nestled in the highly sought-after Firelight neighborhood of Highlands Ranch, this exquisite two-story home epitomizes luxury living. Boasting five bedrooms and 4.5 bathrooms, this corner-lot residence offers unparalleled comfort and style. Upon entering, gleaming hardwood floors grace both levels, plantation shutters throughout, complemented by soaring vaulted ceilings that create an atmosphere of grandeur. The main level welcomes with fresh paint, enhancing the bright and airy ambiance. Brand new carpet on the two-sided staircase to the upper level. The basement bedroom with private 3/4 bath is perfect for the older kids or extended stay visitors.The heart of the home lies in the spacious, eat-in kitchen, featuring a large island and stunning granite countertops, refinished cabinets, stainless steel appliances, all perfect for culinary endeavors and entertaining guests. Step outside onto the composite deck or additional patio to savor the Colorado sunshine and tranquil surroundings and the virtually maintenance free synthetic turf back yard. A three-car garage equipped with an EV charging station adds convenience and eco-friendliness to this abode. You'll be amazed at the utility savings with the Tesla Purchase Power Agreement. Situated mere moments from the Southridge Recreation Center and a short walk away from Daniels Park, where breathtaking mountain vistas await, residents can enjoy an active lifestyle amidst nature's splendor. For shopping and dining, Park Meadows Mall is within easy reach, while access to C-470 facilitates seamless commuting. Experience the epitome of Colorado living in this remarkable residence, where every detail has been meticulously curated for the utmost comfort and sophistication.
Open House:
Saturday, 5/18 12:00-3:00PM
- Type:
- Single Family
- Sq.Ft.:
- 2,173
- Status:
- NEW LISTING
- Beds:
- 3
- Lot size:
- 0.13 Acres
- Year built:
- 1996
- Baths:
- 4.00
- MLS#:
- 4869091
- Subdivision:
- Highlands Ranch
ADDITIONAL INFORMATION
Imagine stepping into a home where every detail beckons you to stay and create memories. This charming 3 bedroom and 4 bathroom Highlands Ranch residence is ideally situated in a community rich with amenities. Welome to a life of comfort and convenience! As you enter, the expansive vaulted ceiling, unique layout and towering windows welcome a flood of natural light. The kitchen is the heart of the home - surrounded by windows and open layout. The fresh paint echoes your taste for simplicity and elegance, setting a pristine backdrop for your furnishings and decor. Picture relaxing summer afternoons in the private backyard or lively evenings hosting friends in the spacious living areas. Upstairs, the bedrooms offer a retreat for rest and rejuvenation, each room echoing the promise of a peaceful night's sleep. The primary suite is set apart with a grand private entrance. You'll feel like royalty in the well appointed 5 piece bathroom with the spacious walk-in closet. The added convenience of a main floor laundry room, equipped with a washer and dryer, and a two-car garage, complements your lifestyle, ensuring that practicality matches your home’s beauty. The fully finished basement is a wonderful retreat. The 3/4 bathroom lends itself to this area being a teenager getaway or perfect guest suite. And don't worry about the big ticket items of home maintenance. The owners have already invested in a new roof, gutters and fresh interior paint. The furnace, water heater, air conditioner and sump pump are all less than 2 years old! You can move in with peace of mind and simply relax and enjoy this turnkey home. With proximity to premier shopping, dining, recreation centers, and public transport, this home isn’t just your new house—it’s your new community, your new beginning. Visit this lovingly maintained gem in Highlands Ranch and step into the story of your future. Here, you don’t just find a place to live—you find a place to call home.
Open House:
Saturday, 5/18 2:00-4:00PM
- Type:
- Single Family
- Sq.Ft.:
- 2,031
- Status:
- NEW LISTING
- Beds:
- 3
- Lot size:
- 0.1 Acres
- Year built:
- 1996
- Baths:
- 3.00
- MLS#:
- 6137294
- Subdivision:
- Highlands Ranch
ADDITIONAL INFORMATION
Why rent when you can own a 3-bedroom, 3-bath home like this? This Highlands Ranch gem is loaded with upgrades! From engineered hardwoods to granite countertops to new carpet to newer blinds and more, this house is truly turn-key. Enjoy a fairly private yard with a garden area on the side, a 2-car garage, a primary bedroom with a bonus space attached for whatever you can dream up. Minutes from retail shopping, parks and Eastridge Rec Center, this is a must-see!
- Type:
- Single Family
- Sq.Ft.:
- 2,595
- Status:
- NEW LISTING
- Beds:
- 4
- Lot size:
- 0.13 Acres
- Year built:
- 1998
- Baths:
- 4.00
- MLS#:
- 2407686
- Subdivision:
- Highlands Ranch Southridge
ADDITIONAL INFORMATION
Welcome to this gorgeous Highlands Ranch home that truly has it all! Situated near the Highlands Ranch trail system, this 4-bedroom, 4-bathroom residence offers an ideal blend of modern updates, spacious living areas, and convenient amenities. As you step through the front door, you are greeted by an abundance of natural light illuminating the spacious living room. The main level has been beautifully updated, including stunning hardwood floors, a large family room with vaulted ceilings and a cozy fireplace. The updated kitchen is a chef's dream with gorgeous kitchen cabinets, walk-in pantry, dual convection oven, and stainless steel appliances. A sliding door from the family room leads to a large deck, perfect for entertaining. Upstairs, the master suite offers a tranquil retreat with vaulted ceilings, an en suite bathroom, walk-in closet, and a private deck to enjoy breathtaking Colorado sunsets. Two additional bedrooms and an updated full bathroom complete the upper level. The walk-out basement adds an extra 1005 square feet of versatile living space, featuring additional living area, a newly completed bathroom and bedroom, and a lower level that includes a playroom, and second laundry room. Recent upgrades include a NEW FURNACE, NEW AC, and upcoming BRAND NEW ROOF (installation date coming soon!). Additionally, the home benefits from solar panels, providing significant savings on your electric bill. Nestled in a quiet neighborhood, it is within walking distance to many of Highlands Ranch's amenities, including schools, the library, town center, farmers market, shopping, and more. Plus, it’s conveniently close to Westridge and Northridge recreation centers and miles of outdoor trails. Don’t miss out on this wonderful home with endless possibilities. Schedule your showing today, as this gem is sure to go fast!
Open House:
Friday, 5/24 4:30-7:00PM
- Type:
- Single Family
- Sq.Ft.:
- 4,012
- Status:
- NEW LISTING
- Beds:
- 6
- Lot size:
- 0.16 Acres
- Year built:
- 2000
- Baths:
- 4.00
- MLS#:
- 8634521
- Subdivision:
- Highlands Ranch Golf Club
ADDITIONAL INFORMATION
SHOWINGS START SATURDAY, 5/18/2024 @ 9 AM *** Welcome Home! With its wonderfully remodeled floor plan and custom designer touches throughout, this beautifully appointed home has a uniquely light and bright openness that maximizes comfort and livability with its natural flow, making it ideal for entertaining and everyday living * Stunning slate steps lead to the front patio & carefully curated perennial gardens. Sleek, modern touches, and every detail have been thoughtfully designed * The chef’s dream gourmet kitchen features high-end appliances such as a Capital Connoisseurian dual-fuel range & a built-in Frigidaire refrigerator, plus a gorgeous Azurite granite island & handblown glass pendant light. It is perfect for entertaining or creating culinary masterpieces. Enjoy morning coffee in the charming adjoining sitting room * The upper level boasts elegant hand-carved wood trim, new blinds, spacious primary suite featuring dual closets, 5-piece bath & a newer frameless shower. 3 additional bedrooms & an updated 2nd full bathroom round out this level * Everything has its place with ample storage throughout the home * Relax in the incredible basement headlined by a spa-like bathroom with a combo sauna/steam room & a luxurious shower. A generously-sized bedroom, plus a bonus/exercise room & sanctuary-like reading room make for an in-home getaway * The multi-level patio, custom-built brick pizza oven & plumbed gas line create the perfect space for outdoor entertaining or lounging space * A 3-car tandem garage provides plentiful vehicle, storage & work space, while the new garage flooring provides durability * The superior solar system yields both savings & peace of mind * At over 4,100 exquisitely finished square feet, this 6-bed 4-bath home is not to be missed.
Andrea Conner, Colorado License # ER.100067447, Xome Inc., License #EC100044283, AndreaD.Conner@Xome.com, 844-400-9663, 750 State Highway 121 Bypass, Suite 100, Lewisville, TX 75067

The content relating to real estate for sale in this Web site comes in part from the Internet Data eXchange (“IDX”) program of METROLIST, INC., DBA RECOLORADO® Real estate listings held by brokers other than this broker are marked with the IDX Logo. This information is being provided for the consumers’ personal, non-commercial use and may not be used for any other purpose. All information subject to change and should be independently verified. © 2024 METROLIST, INC., DBA RECOLORADO® – All Rights Reserved Click Here to view Full REcolorado Disclaimer
Highlands Ranch Real Estate
The median home value in Highlands Ranch, CO is $695,000. This is higher than the county median home value of $487,900. The national median home value is $219,700. The average price of homes sold in Highlands Ranch, CO is $695,000. Approximately 78.48% of Highlands Ranch homes are owned, compared to 18.76% rented, while 2.76% are vacant. Highlands Ranch real estate listings include condos, townhomes, and single family homes for sale. Commercial properties are also available. If you see a property you’re interested in, contact a Highlands Ranch real estate agent to arrange a tour today!
Highlands Ranch, Colorado has a population of 105,264. Highlands Ranch is more family-centric than the surrounding county with 47.8% of the households containing married families with children. The county average for households married with children is 45.24%.
The median household income in Highlands Ranch, Colorado is $116,973. The median household income for the surrounding county is $111,154 compared to the national median of $57,652. The median age of people living in Highlands Ranch is 38.4 years.
Highlands Ranch Weather
The average high temperature in July is 86.6 degrees, with an average low temperature in January of 18.8 degrees. The average rainfall is approximately 18.8 inches per year, with 67.3 inches of snow per year.
