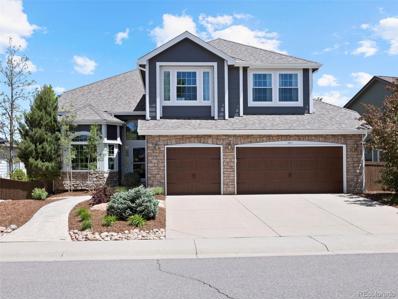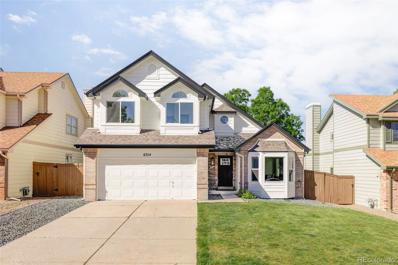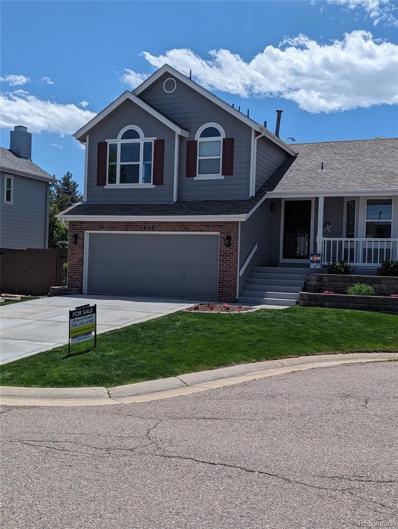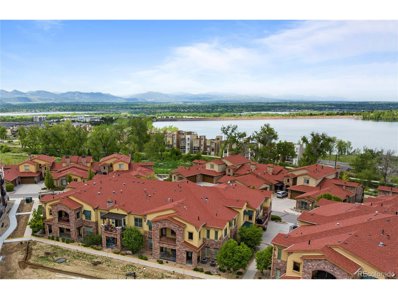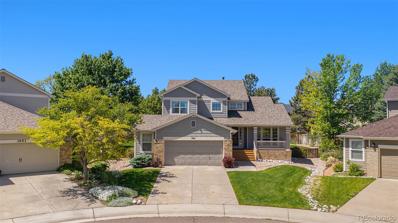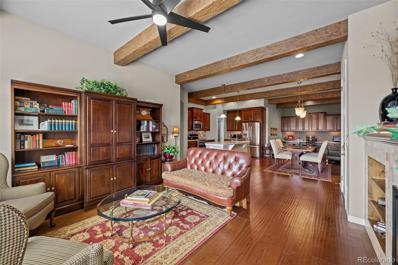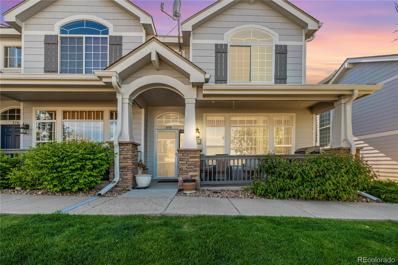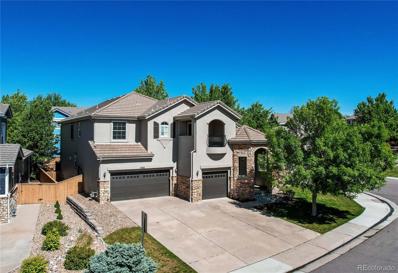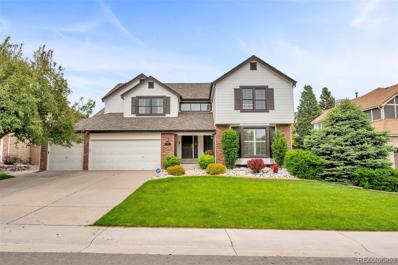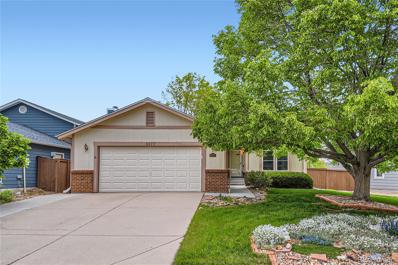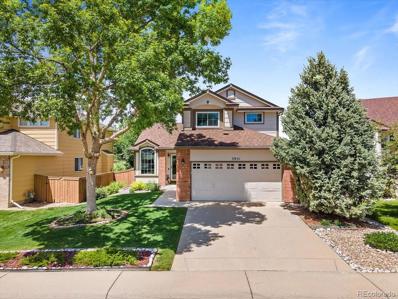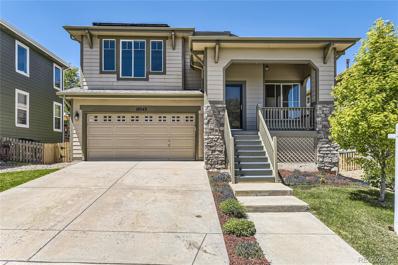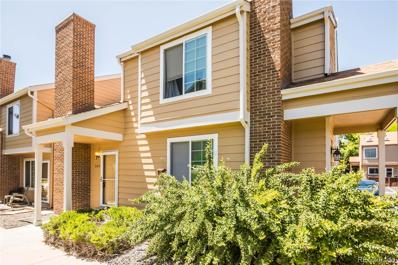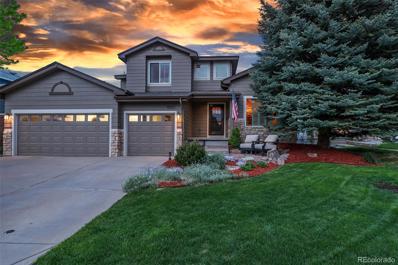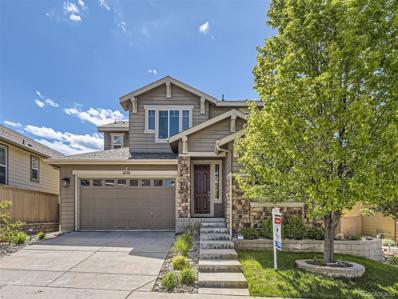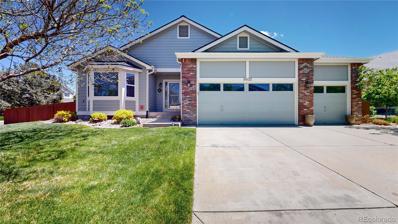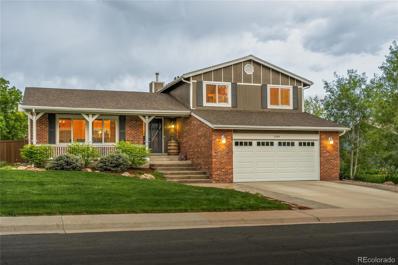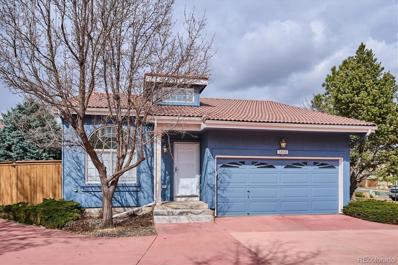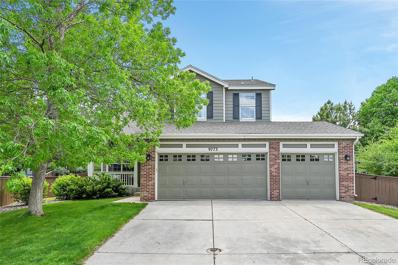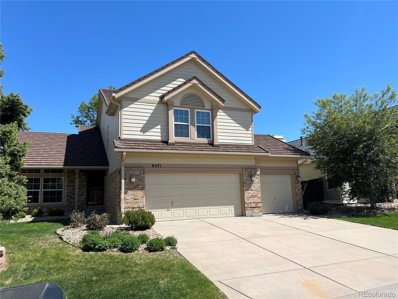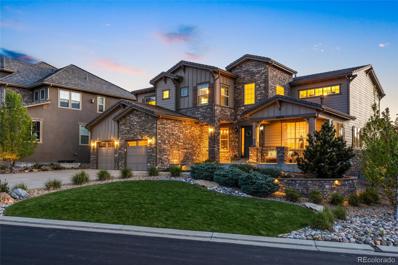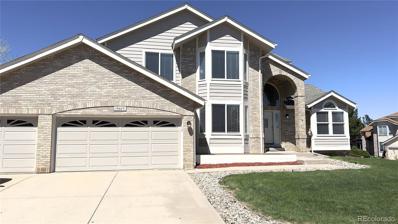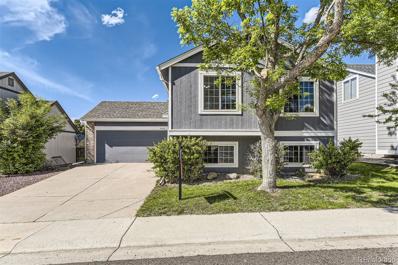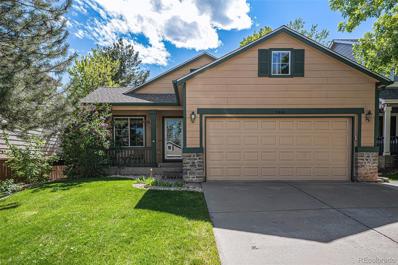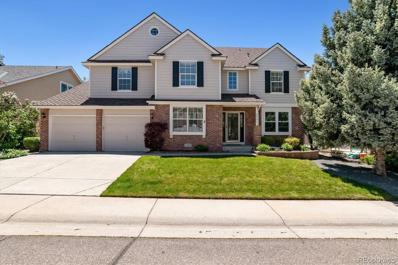Highlands Ranch CO Homes for Sale
Open House:
Sunday, 6/2
- Type:
- Single Family
- Sq.Ft.:
- 4,110
- Status:
- Active
- Beds:
- 5
- Lot size:
- 0.16 Acres
- Year built:
- 1994
- Baths:
- 4.00
- MLS#:
- 5386216
- Subdivision:
- Highlands Ranch
ADDITIONAL INFORMATION
Welcome home to this beautifully bright and spacious Highlands Ranch home that has so much to offer you will be thrilled to see it! This 5-bedroom house has 4 bedrooms on the upper level as well as a large bedroom with en-suite bathroom in the walk-out basement where you will also find a sound-proof custom state of the art movie theatre that can easily be converted into a 6th bedroom with a hidden large egress window. Upon walking into the home you are greeted by open space with vaulted ceilings and large windows in both living areas. The main floor features a beautiful office with floor to ceiling bookshelves. The eat-in kitchen is well laid out and spacious and opens up to a family room with a fireplace and built-ins. The dining room features elegant details and a large window framing the nature outside. Upstairs you will find a beautiful primary suite, on a separate wing of the house away from the other bedrooms, with vaulted ceilings and views, and a large bathroom with views of the mountains and a very spacious walk-in closet. The layout is perfection and is sure to satisfy even the most discerning buyers. The house features new exterior paint, landscaping, HVAC system, water heater, blinds, an updated roof, and new windows and garage and deck doors. The backyard is shaded and grassy on the garden level with plenty of room to play and relax, and the main floor deck is expansive and perfect for entertaining even larger gatherings as well as just relaxing at the end of the day. The three-car garage has more than enough space for cars as well as storage for all the things. The laundry room is right off the garage entry making it convenient and easy to keep things organized. Location is ideal for this house, near all the shopping and restaurants, and only moments away from a wide trail system, in the perfect position to enjoy all the things that makes Highlands Ranch living so wonderful. Come see this home today and make it your own!
- Type:
- Single Family
- Sq.Ft.:
- 2,633
- Status:
- Active
- Beds:
- 5
- Lot size:
- 0.11 Acres
- Year built:
- 1988
- Baths:
- 4.00
- MLS#:
- 3233576
- Subdivision:
- Highlands Ranch
ADDITIONAL INFORMATION
Welcome Home! Conveniently located, this Highlands Ranch stunner is remodeled from top to bottom and ready for you! When you walk in, you'll be impressed with the tasteful and on trend design selections. With five bedrooms and THREE separate living spaces, there's plenty of room to spread out. With a highly desirable main floor master (primary) bedroom, new interior and exterior painting, new flooring throughout, brand new kitchen with quartz countertops and stainless steel appliance package, all new bathrooms, and so much more, this home will be sure to impress!
- Type:
- Single Family
- Sq.Ft.:
- 1,762
- Status:
- Active
- Beds:
- 4
- Lot size:
- 0.11 Acres
- Year built:
- 1990
- Baths:
- 3.00
- MLS#:
- 8371794
- Subdivision:
- Highlands Ranch Northridge
ADDITIONAL INFORMATION
Looking for Turn Key Living? This Home in the 22 Years of the Current Owner's Care has been Updated with Replaced Kitchen Cabinets, Counter Tops, Appliances, Flooring, High Efficiency Furnace, Air Condition Unit, Hot Water Heater, Water Softener, Stairway Railings, Trex Type Deck, Smart Garage Opener, Internal Blinds Sliding Door to Deck, Concrete Driveway. "Popcorn" Ceilings Cleared Off & Painted Throughout the Home. Basement Finished as a Bedroom or Media Room with Bathroom, Closet and Basement Egress Window: All with Permits. Includes a 14 Month Warranty Through Blue Ribbon Home Warranty for Your Piece of Mind!
- Type:
- Other
- Sq.Ft.:
- 1,617
- Status:
- Active
- Beds:
- 2
- Lot size:
- 0.04 Acres
- Year built:
- 2012
- Baths:
- 2.00
- MLS#:
- 3467750
- Subdivision:
- Verona
ADDITIONAL INFORMATION
A Haven of Elegance and Comfort Imagine living in a home where beauty, comfort & convenience blend seamlessly*This former model home, in a 55+Active Senior Community, is a rare gem in Highlands Ranch*Nestled in the majestic landscapes of Verona, this extraordinary unit is the epitome of modern elegance*Drive into your private, oversized two-car garage, walk into the inviting hallway and take the elevator straight to your second-floor haven-a world free of stairs*Luxury is a constant companion in this breathtaking residence*With high-end finishes, exposed wooden beams & warm large plank flooring, plantation shutters, the interior exudes a charm & warmth that leaves a lasting impression*The open floor plan, punctuated by built-in shelves & a cozy electric fireplace in the living room along with built in desk and cabinets in the office, gives a sense of boundless comfort*The heart of this residence is a gourmet kitchen, boasting quartz counters, stainless steel appliances, an island/breakfast bar & a spacious pantry*Beautiful backsplash & gas stove lend an air of sophistication*The primary bedroom is a masterstroke of design, featuring a coffered ceiling, walk-in closet and windows on three sides, bathing the room natural light*With an ensuite five-piece primary bathroom & built-in seat in the shower, it is a sanctuary of relaxation*An additional bedroom, full hallway bathroom & laundry room with utility sink and cabinets add to the condo's appeal*Experience outdoor living at its finest with mountain views and sunsets gracing the balcony, living room, and bedrooms*The Tuscany-style exterior, complete with stone, stucco and wrought iron balconies, is a sight to behold*Verona offers miles of trails along the Highline Canal, perfect for leisurely walks or invigorating jogs*The lock and leave lifestyle is ideal for those with a penchant for travel*Location is key, with C-470, shopping destinations, entertainment, dining, and hospitals conveniently nearby*Don't miss out!
- Type:
- Single Family
- Sq.Ft.:
- 2,954
- Status:
- Active
- Beds:
- 4
- Lot size:
- 0.31 Acres
- Year built:
- 1994
- Baths:
- 4.00
- MLS#:
- 3463144
- Subdivision:
- Highlands Ranch
ADDITIONAL INFORMATION
This is the one you have been waiting for! Nestled at the end of a quiet cul-de-sac surrounded by friendly neighbors, this impressive home sits on a rare 1/3 of an acre lot! Step inside to discover a layout that combines comfort with convenience and includes a living room, dining room, main floor office, laundry room and half bath. The kitchen is an absolute dream for those who love cooking, boasting newer appliances, slab granite countertops, and large pantry. Finally, the family room is the perfect place to relax at the end of a busy day with a cozy gas fireplace. The upper level of the home provides 3 beautifully appointed bedrooms. The primary suite is a standout, featuring a walk-in closet and an expansive 5-piece ensuite bathroom. The fully finished basement provides a wealth of additional space. Here, you'll find an impressive entertainment space complete with a cozy fireplace and tons of built-ins and storage. This lower level also features a non-conforming fourth bedroom, ideal guests. Finally, don't forget the oversized two-car garage - plenty of room for bikes and toys! There have been numerous upgrades such as a superior water filtration system, a tankless water heater, whole house humidifier and air purifier as well as a smart system integration that includes a smart thermostat, doorbell, smoke, and carbon detectors as well as a sprinkler system. One of the great treasures of this home, however, lies in the park-like backyard. This expansive, well-maintained oasis is a haven for both adults and children alike. The children's playground and sandbox are included, making it a perfect environment for family fun and outdoor activities. The location can't be beat! Walking distance to Cougar Run Elementary and a short 5 min drive to Whole foods, various restaurants, and shopping, 10 min to DTC, 20 min to Downtown Denver and easy access to all of the trails and rec centers that Highlands Ranch has to offer. Don't miss out on this one!
- Type:
- Condo
- Sq.Ft.:
- 1,617
- Status:
- Active
- Beds:
- 2
- Lot size:
- 0.04 Acres
- Year built:
- 2012
- Baths:
- 2.00
- MLS#:
- 3467750
- Subdivision:
- Verona
ADDITIONAL INFORMATION
A Haven of Elegance and Comfort Imagine living in a home where beauty, comfort & convenience blend seamlessly*This former model home, in a 55+Active Senior Community, is a rare gem in Highlands Ranch*Nestled in the majestic landscapes of Verona, this extraordinary unit is the epitome of modern elegance*Drive into your private, oversized two-car garage, walk into the inviting hallway and take the elevator straight to your second-floor haven-a world free of stairs*Luxury is a constant companion in this breathtaking residence*With high-end finishes, exposed wooden beams & warm large plank flooring, plantation shutters, the interior exudes a charm & warmth that leaves a lasting impression*The open floor plan, punctuated by built-in shelves & a cozy electric fireplace in the living room along with built in desk and cabinets in the office, gives a sense of boundless comfort*The heart of this residence is a gourmet kitchen, boasting quartz counters, stainless steel appliances, an island/breakfast bar & a spacious pantry*Beautiful backsplash & gas stove lend an air of sophistication*The primary bedroom is a masterstroke of design, featuring a coffered ceiling, walk-in closet and windows on three sides, bathing the room natural light*With an ensuite five-piece primary bathroom & built-in seat in the shower, it is a sanctuary of relaxation*An additional bedroom, full hallway bathroom & laundry room with utility sink and cabinets add to the condo's appeal*Experience outdoor living at its finest with mountain views and sunsets gracing the balcony, living room, and bedrooms*The Tuscany-style exterior, complete with stone, stucco and wrought iron balconies, is a sight to behold*Verona offers miles of trails along the Highline Canal, perfect for leisurely walks or invigorating jogs*The lock and leave lifestyle is ideal for those with a penchant for travel*Location is key, with C-470, shopping destinations, entertainment, dining, and hospitals conveniently nearby*Don’t miss out!
- Type:
- Townhouse
- Sq.Ft.:
- 1,618
- Status:
- Active
- Beds:
- 2
- Lot size:
- 0.03 Acres
- Year built:
- 2003
- Baths:
- 3.00
- MLS#:
- 2720404
- Subdivision:
- Highlands Ranch
ADDITIONAL INFORMATION
Discover the perfect blend of comfort and convenience in this delightful corner unit, 2-bedroom, 3-bathroom townhome in Highlands Ranch. This inviting residence offers an ideal living space for those seeking a harmonious balance of modern amenities and a serene suburban lifestyle. As you enter, you'll be welcomed by an open-concept living area that is bathed in natural light. The spacious living room is perfect for relaxing evenings and entertaining guests, with its cozy ambiance and plush carpeting. Adjacent to the living room is the dining area, creating a seamless flow for gatherings and family meals. The heart of this home is undoubtedly the kitchen, designed to inspire culinary creativity. It features sleek countertops, modern appliances, and ample cabinetry, providing both style and functionality. Whether you're preparing a gourmet meal or a quick breakfast, this kitchen will meet all your needs. The large primary suite is a true retreat, offering a peaceful haven after a long day. It boasts a generous walk-in closet and an en-suite bathroom with dual sinks and a luxurious soaking tub, perfect for unwinding. The second bedroom is equally charming and versatile, ideal for guests, a home office, or a personal sanctuary. Step outside to your private patio, where you can envision summer barbecues, morning coffee, or simply soaking up the Colorado sunshine. The beautifully landscaped grounds add to the sense of tranquility and provide a picturesque backdrop for outdoor relaxation. This townhome is perfectly situated in a top-rated school district, making it an excellent choice for families. Additionally, with shopping centers, restaurants, and entertainment options just a short drive away, you'll have everything you need within reach. The easy access to major highways ensures that downtown Denver and other surrounding areas are easily accessible for work or play. Let's make this wonderful Highlands Ranch townhome your new home.
Open House:
Sunday, 6/2 1:00-4:00PM
- Type:
- Single Family
- Sq.Ft.:
- 4,133
- Status:
- Active
- Beds:
- 5
- Lot size:
- 0.18 Acres
- Year built:
- 2003
- Baths:
- 5.00
- MLS#:
- 8146126
- Subdivision:
- Highlands Ranch
ADDITIONAL INFORMATION
WOW! What a location. Corner lot across the street from open space with miles of Highlands Ranch trail system! One block from the top of the line Southridge Recreation Center. Rec. Center featues indoor & outdoor pools, full work out facility with ample classes, tennis courts and access to trails. Exterior of home features upgraded stucco & rock finishes and tile roof! Walk inside and you will find high ceilings throughout. ALL NEW interior paint! Main floor office features built in shelves, French doors and transom window above.Corner offers ample natural light through large windows. This home features formal living room or dining area with 2 story wall of windows! There is also another dining room or flex room at the back of the home with corner windows overlooking lilac trees. Enter the kitchen through the bar area. Kitchen features walk in pantry, stainless steel appliances and gas cook top. Lovely window overlooking back yard over the sink. Eating space in kitchen, desk area and island with 3 seats. Kitchen opens to family room with new flooring and gas fireplace. Main level mudroom/laundry room features utility sink ample cabinets and clothes rod. Garage entry has upgraded organization hooks and shelves. RARE 3 car garage! Windows in garage doors for natural light too. Back deck consists of a composite material for low maintenance & BBQ gas line. 2 staircases access the upper level. HUGE loft features 2 work stations! Primary bedroom has an expansive bathroom with new shower door, soaking tub, 2 sinks with new fixtures and lighting, upgraded extra closet with shelving & mirrored bi-pass doors. Enjoy a HUGE walk in closet! Upstairs bedroom features private veranda facing open space across the street. Walk through the doors of the basement and enter your own private Irish PUB! equiped with beer on tap, mini frig, custom light fixtures, custom REAL tin roof, built-in antique cabinet & tile flooring. Some new windows & 2 new water heater 3 yrs ago. Welcome HOME!
- Type:
- Single Family
- Sq.Ft.:
- 2,786
- Status:
- Active
- Beds:
- 4
- Lot size:
- 0.21 Acres
- Year built:
- 1989
- Baths:
- 3.00
- MLS#:
- 8977385
- Subdivision:
- Highlands Ranch
ADDITIONAL INFORMATION
Absolutely stunning two-story home in Falcon Creek of Highlands Ranch! Excellent interior location with southern exposure. The functional floor-plan features four bedrooms upstairs, plus a main floor study. Recently updated with new hardwood flooring in the dining room, living room, and office, this home combines elegance with practicality. The upstairs bedroom now boasts a new mini-split system for efficient heating and cooling. The beautiful kitchen includes granite counters, a granite backsplash, stainless steel appliances, pendant lighting, and a pull-up peninsula perfect for informal dining and entertaining. The family room is bathed in natural light from numerous windows and features volume ceilings, a second-story overlook, and a wood-burning fireplace. Hardwood flooring enhances much of the main floor's charm. The spacious primary bedroom offers vaulted ceilings and a luxurious five-piece primary bath with tile flooring, a tile shower surround, and a generous closet. Additional amenities include a main floor mud/laundry room and over 1200 square feet of unfinished basement space for future expansion. The three-car side-by-side garage now includes a dedicated outlet for an electric car charger. Outside, enjoy the tasteful porch overlooking a sizable concrete patio and a large, fully fenced backyard. Experience all that Highlands Ranch has to offer, including recreational centers, miles of trails, and abundant open space and greenbelts. This property is within the award-winning Rock Canyon High School district and is conveniently located within two miles of light rail, I-25, and C-470. Solid home in a prime location—act fast!
- Type:
- Single Family
- Sq.Ft.:
- 2,028
- Status:
- Active
- Beds:
- 4
- Lot size:
- 0.15 Acres
- Year built:
- 1984
- Baths:
- 3.00
- MLS#:
- 2098841
- Subdivision:
- Highlands Ranch
ADDITIONAL INFORMATION
Enjoy effortless living in this impeccably maintained, move-in ready, and beautifully updated rare Ranch-style home in the highly sought-after Northridge community. Upon entry, you’ll be charmed by the sun-filled living room accentuated with vaulted ceilings and a gorgeous floor-to-ceiling brick wood-burning fireplace. The open-concept floor plan connects the living room, dining area, and kitchen seamlessly. Whip up delectable dishes in the fully renovated kitchen equipped with newer stainless steel appliances, granite countertops, gas range, high-grade Hickory cabinetry w/ pantry, chic tile backsplash, newer finished ¾" Southern Oak hardwoods, recessed lighting, and adjoining dining area. The “wow” doesn’t stop there – as you’ll be thrilled by the outdoor living space as you step through the new wood-trim Pella glass slider onto the ultra-spacious wood deck, complete with a delightful pergola. Rounding out the main level is the generously sized primary bedroom with a private en suite bath, a sizeable 2nd bedroom, and a refreshed full bath with granite-topped vanity. Step downstairs and enjoy the fully finished basement that makes for a great entertainment/family room with its soft carpet & newer paint, offering plenty of space for guests with two bedrooms, an updated full bath with granite topped vanity, and an oversized laundry room with/ tons of cabinets and utility sink. Washer & Dryer included. Additional updates include a newer roof (2022), a brand new SS dishwasher, newer windows throughout the main floor, newer exterior paint (2020), a new hot water heater (2023), and a new garage door opener (2023). Near C-470 and I-25, schools, parks, Rec centers, Park Meadows Mall, Skyridge Hospital, parks, trails, and light rail. Showings start Tuesday, 5/28.
- Type:
- Single Family
- Sq.Ft.:
- 1,933
- Status:
- Active
- Beds:
- 3
- Lot size:
- 0.11 Acres
- Year built:
- 1995
- Baths:
- 3.00
- MLS#:
- 6559968
- Subdivision:
- Highlands Ranch Northridge
ADDITIONAL INFORMATION
Immaculate, one-owner home that showcases pride of ownership. Nestled on a quiet cul-de-sac backing to open space, this home boasts excellent curb appeal. The inviting entry leads to a formal living room and dining room, complete with a coat closet and main floor study. The main floor also features a 3/4 bath and a family room with a gas fireplace, brick surround, and built-ins. The spacious kitchen includes granite countertops, a pantry, a breakfast nook, and sliding glass doors opening to a backyard patio with an electric awning. The beautifully landscaped yard offers stunning views of the open space. Upstairs, the primary suite offers two closets and a luxurious 5-piece bath with a jetted tub, overlooking the backyard and open space. Two additional bedrooms share a full bath. The unfinished basement provides ample room for future expansion and includes a crawl space with a vapor barrier for extra storage. Extensive hardwood floors run throughout the home, including the primary suite. Ceiling fans are installed in all bedrooms. Additional features include a radon mitigation system, central vacuum system, all included appliances, a sump pit with a pump, a new roof, new exterior paint, and a new furnace and central A/C installed in 2022. The water heater was also replaced in 2022. This is a true gem!!
- Type:
- Single Family
- Sq.Ft.:
- 1,609
- Status:
- Active
- Beds:
- 3
- Lot size:
- 0.09 Acres
- Year built:
- 2004
- Baths:
- 3.00
- MLS#:
- 6049779
- Subdivision:
- The Hearth
ADDITIONAL INFORMATION
Updated and move in ready Highlands Ranch home is available now in the very low 600s! This 3 bedroom, 2 1/2 bath home is centrally located in the Hearth, and short walk to award winning Rock Canyon and Rocky Heights schools! As you enter you will find a complete freshly painted interior including all trim, doors, ceilings and walls! Brand new carpet, pad, and refinished real hardwood flooring round out the current refresh of this newer home! All appliances including washer, dryer, refrigerator are included as well, just bring your personal belongings! If that weren't enough, this home features an OWNED complete solar system, not leased! You will no longer worry as electric prices continue to rise, this savings is passed onto you! You will have access to all 4 state of the art Highlands Ranch Recreation Centers as well as miles of walking, running and biking paths throughout! Set your showing today for this beautiful home!
- Type:
- Condo
- Sq.Ft.:
- 728
- Status:
- Active
- Beds:
- 1
- Year built:
- 1985
- Baths:
- 1.00
- MLS#:
- 8517058
- Subdivision:
- Sugarmill
ADDITIONAL INFORMATION
Hey buyers! Are you tired of viewing condos that don't live up to your standards? Prepare to be amazed! This stunning 1 bedroom, 1 bathroom condo is a total knockout with new interior paint, laminate flooring, plush carpet, and countertops. The kitchen shines with new backsplash and appliances, plus a beautifully updated bathroom. Enjoy the convenience of a carport and superb HOA amenities including rec centers and more. Stop the search and come see your future home today. Welcome home!
- Type:
- Single Family
- Sq.Ft.:
- 3,366
- Status:
- Active
- Beds:
- 4
- Lot size:
- 0.14 Acres
- Year built:
- 1996
- Baths:
- 4.00
- MLS#:
- 7122840
- Subdivision:
- Eastridge
ADDITIONAL INFORMATION
Welcome to this glorious Highlands Ranch Home that is situated in very quaint neighborhood BACKING TO BEAUTIFUL OPEN SPACE... which provides a Private Country type setting while having easy access to any amenity you could want within 5 minutes. Open and spacious with defined spaces that are private so one can enjoy quiet moments to read, work or just relax. Updated throughout with the finest of details including a master retreat with a recently renovated master bath with heated floors, custom tile, glass enclosed shower, custom lighting, newer vanity, and mirrors. Wide plank walnut flooring throughout the main level including the open stairway leading to the upstairs bedrooms. The kitchen offers nicely finished painted white cabinets, island, built-ins, and a sliding door that leads out to your private backyard oasis. The backyard is beautifully landscaped and was updated a year ago with zero maintenance Go Turf Natural Turf. The family room offers a gas fireplace with a high efficiency unit and blower surrounded by stack stone tile and a custom wood mantel. The fully finished basement with beautiful accents along with plenty of space for a mini theater room/entertainment area also offers an additional bedroom, another private office space with its own built on AC/Heating unit, wet bar, media area, ¾ bath with a rain shower and a sauna that is amazing year-round. The furnace and water heater were upgraded brand new in 2021…and of course more storage areas as well! The oversized 3 ½ car garage is insulated and gas heated and offers multiple loft areas for storage. This home has been upgraded over the years and well maintained. It is bound to offer years of pleasure and enjoyment to the new owners!
- Type:
- Single Family
- Sq.Ft.:
- 3,369
- Status:
- Active
- Beds:
- 4
- Lot size:
- 0.12 Acres
- Year built:
- 2007
- Baths:
- 3.00
- MLS#:
- 5923183
- Subdivision:
- The Hearth
ADDITIONAL INFORMATION
Welcome Home. This stunning 5-bedroom, 3-bathroom residence in the highly sought-after Hearth neighborhood exudes ownership pride throughout. The kitchen boasts granite countertops, a tile backsplash, double ovens, a stovetop, refrigerator, wine cooler, pantry, and extensive counter space. The front office doubles as a mother-in-law suite, complete with a full-sized closet. The living room, seamlessly connected to the kitchen, is ideal for hosting gatherings. A full-sized bathroom is conveniently located on the main level. Upstairs, three bedrooms await, including the primary bedroom with an en suite 5-piece bathroom. The other two bedrooms share a Jack and Jill bathroom. The basement, recently finished by professionals, offers a prime entertainment space, complete with a pool/ping pong table and shuffleboard, all included with the home. Additionally, there's a charming kitchenette with another beverage fridge and quartz countertops. Another versatile room can serve as either a bedroom or theater room. Outside, the splendid Trex deck provides a perfect setting to enjoy Colorado's summer, overlooking a professionally landscaped backyard. Wooden shutters grace every window. Highlands Ranch is celebrated for its top-tier schools, ensuring premier education. Its proximity to Recreation Centers, trails, and parks affords a plethora of outdoor activities and recreation opportunities.
- Type:
- Single Family
- Sq.Ft.:
- 2,199
- Status:
- Active
- Beds:
- 3
- Lot size:
- 0.2 Acres
- Year built:
- 1997
- Baths:
- 2.00
- MLS#:
- 9803165
- Subdivision:
- Westridge Knolls/highlands Ranch
ADDITIONAL INFORMATION
This home shows like a model! The homeowner has transformed the formal area and kitchen by removing the columns and crossbars, allowing the hardwood flooring to flow seamlessly throughout the main level. The kitchen boasts hickory cabinets, slab granite counters, stainless steel appliances, and a door leading to a fantastic dog run—perfect for your pampered pooch! The great room features vaulted ceilings, a stacked stone gas log fireplace with a large wood mantel, and built-in speakers. The inviting vaulted primary suite has been updated with new carpet, and the luxurious 5-piece primary bathroom includes double sinks with quartz counters, a jetted tub, a walk/roll-in shower with a bench, and a walk-in closet. There are two additional bedrooms, and the updated full bathroom is equally impressive. Conveniently located on the main level, the laundry room adds to the home's functionality. The basement includes a finished bonus room and an 18'x12' wood dance floor in the unfinished area. There is a rough-in for a future bathroom, egress windows for potential bedrooms, and a 38'x17' crawlspace for extra storage. The parklike backyard is fully fenced and made private by trees and perennials, with a shed in the side yard. A 3-car garage provides ample space for all your toys. All this on a corner lot in Highlands Ranch!
- Type:
- Single Family
- Sq.Ft.:
- 1,777
- Status:
- Active
- Beds:
- 3
- Lot size:
- 0.24 Acres
- Year built:
- 1984
- Baths:
- 3.00
- MLS#:
- 2482720
- Subdivision:
- Highlands Ranch
ADDITIONAL INFORMATION
A rare find in desirable Highlands Ranch with updates galore! From the moment you walk in the front door, you are met with beautiful brand new flooring, an updated kitchen with new appliances, fresh paint throughout the home and new plantain shutters. Breathtaking vaulted ceilings in the living room greet you with an open floor plan into the formal dining room bringing in lots of natural light and a warm welcome. The newly updated kitchen boasts ample space with new granite countertops, newer cabinets and newer stainless steel appliances. Off the kitchen through the sliding doors is a brand new trex deck with lots of space for entertaining and lush gorgeous landscape including views of the mountains. Upstairs hosts the large primary suite with attached 5-piece bathroom, two bedrooms and another spacious bathroom. The large family room on the lower level is situated with a gas fireplace and powder room. This 2400 sqft home also has an unfinished basement which will allow you to dream of even more ideas to finish off the home. 1/4 acre corner lot, fresh exterior paint, new garage doors and newer AC/HVAC. With top notch Douglas County Schools, all the shops in Town Center to choose from including a movie theater, restaurants, bars, walking distance to Northridge Recreation Center and just a skip away from 470, this home is a must see!
- Type:
- Single Family
- Sq.Ft.:
- 1,316
- Status:
- Active
- Beds:
- 2
- Lot size:
- 0.1 Acres
- Year built:
- 1996
- Baths:
- 2.00
- MLS#:
- 9168862
- Subdivision:
- Highlands Ranch
ADDITIONAL INFORMATION
Great home in Highlands Ranch. Beautifully updated 2 bedroom, 2 full bathrooms, 2 car attached garage. New Roof, new exterior paint, new flooring, interior paint. A must see!!!
- Type:
- Single Family
- Sq.Ft.:
- 2,495
- Status:
- Active
- Beds:
- 5
- Lot size:
- 0.19 Acres
- Year built:
- 1998
- Baths:
- 3.00
- MLS#:
- 8727767
- Subdivision:
- Westridge
ADDITIONAL INFORMATION
Welcome to your dream home! This incredible property in the Westridge community of Highlands Ranch, CO has everything you've been looking for and more. With 5 bedrooms, 2 full bathrooms, and 1 half bathroom, there's plenty of space for the whole family. Step inside and prepare to be amazed. The open floor plan is perfect for entertaining, with a spacious living room, a dining area for hosting dinner parties, and a kitchen that will make any chef jealous. The natural light floods in, creating a warm and inviting atmosphere. The bedrooms in this home are simply fantastic. The master suite is your own private oasis, complete with a luxurious en-suite bathroom and two walk in closets. The other bedrooms, three upstairs and one on the main level, are perfect for kids, guests, or even a home office. There's room for everyone! But it's not just the house that's amazing. The Westridge community offers so much for you to enjoy. From parks and walking trails to community events, there's always something fun happening. Plus, you're just a short drive away from shopping, dining, and top-rated schools. Don't miss out on this incredible opportunity! Be sure to check out the 3D walk through at: https://www.zillow.com/view-imx/1f3bacdb-e45d-4695-96ee-604a9277bb82?initialViewType=pano&utm_source=dashboard
- Type:
- Other
- Sq.Ft.:
- 2,276
- Status:
- Active
- Beds:
- 4
- Lot size:
- 0.15 Acres
- Year built:
- 1988
- Baths:
- 3.00
- MLS#:
- 5578216
- Subdivision:
- Highlands Ranch
ADDITIONAL INFORMATION
Beautiful home located on a quite street in a wonderful neighborhood. Very spacious open floor plan with vaulted ceilings and open kitchen. Brand new carpet, nice covered patio and a good size private yard. Five piece master suite and spacious master bedroom. Great schools in the area and close to all shopping and restaurants.
- Type:
- Single Family
- Sq.Ft.:
- 5,036
- Status:
- Active
- Beds:
- 6
- Lot size:
- 0.4 Acres
- Year built:
- 2014
- Baths:
- 5.00
- MLS#:
- 5076792
- Subdivision:
- Backcountry
ADDITIONAL INFORMATION
Welcome home to this stunning fully remodeled home situated on a quiet cul de sac in the highly sought after Backcountry neighborhood. This home is loaded with designer finishes some of which include, white oak wood floors, custom built in cabniets throughout, walk in pantry with custom drawers, shelving and built in wine fridge, wood beams, crisp white walls and custom window and wall treatments throughout. The large gourmet kitchen includes high end appliances, large island, quartz counter tops, a walk in pantry and a butlers pantry. The family room has soaring 20’ ceilings, lots of natural lighting, built in shelving, fire place and wood beams. The main floor also includes a powder bath, laundry room, office, formal living room with city views and a dining room. Upstairs, the loft has built in desks and space for a tonal workout machine. The primary bedroom is a beautiful retreat with mountain views. The primary en suite bathroom is complete with designer finishes and includes two large white oak vanities, a soaker tub, walk in shower and beautiful lighting. The primary closet is a large walk in with a window and center island for more storage. Three secondary bedrooms are located on the second floor. One with an en suite bathroom and the other two share a Jack and Jill bathroom. The cozy finished basement has 10 foot ceilings and includes a rec room, dry bar, two bedrooms, a full bathroom and storage space. Finally, step outside to your oversized backyard oasis. A true entertaining space, large extended patio with pavers, pergola with lighting, built in gas grill and gas fire pit, playset and putting green! This home is in pristine condition and has been thoughtfully designed and meticulously maintained.
- Type:
- Single Family
- Sq.Ft.:
- 3,729
- Status:
- Active
- Beds:
- 4
- Lot size:
- 0.23 Acres
- Year built:
- 1989
- Baths:
- 4.00
- MLS#:
- 1949541
- Subdivision:
- Highlands Ranch
ADDITIONAL INFORMATION
Welcome to your dream home, where comfort meets breathtaking views! As you step inside, you'll be greeted by an inviting atmosphere accentuated by an abundance of natural light. The main level features a spacious living area with a cozy fireplace, perfect for family gatherings. The adjacent gourmet kitchen boasts a large island and stainless steel appliances. One of the home's highlights is the heated sunroom, offering panoramic mountain views for your morning coffee indulgence. The expansive backyard is an ideal setting for summer barbecues, outdoor entertaining, or simply unwinding in nature's tranquility. Upstairs, 3 additional bedrooms provide ample space for guests or children, while the main floor hosts a convenient office space. The property also includes a fully finished walkout basement with a bedroom and 3/4 bathroom, adding versatility and functionality to your living space. The home is in close proximity to hiking trails, parks, shopping centers, and outdoor recreational activities. Don't miss the chance to make this your forever home!
Open House:
Sunday, 6/2 11:00-2:00PM
- Type:
- Single Family
- Sq.Ft.:
- 1,314
- Status:
- Active
- Beds:
- 3
- Lot size:
- 0.08 Acres
- Year built:
- 1984
- Baths:
- 2.00
- MLS#:
- 5587179
- Subdivision:
- Highlands Ranch /northridge
ADDITIONAL INFORMATION
This charming Highlands Ranch home is beautifully renovated from top to bottom! From the quiet street to the area with tons of shops and restaurants, an awesome trail system and great schools, this home is sure to make your heart skip a beat! From the moment you pull up the driveway, there is just something about the newly painted exterior and gorgeous stained glass front door that makes you want to see more. The bright living room is the first to welcome you into your new home, with sunlight bouncing through tall windows. You picture yourself relaxing in front of the cozy wood-burning fireplace. Then you find yourself in the kitchen with modern cabinets and brand new stainless steel appliances. You think to yourself, this will be the perfect kitchen to create delicious meals. The updated bathrooms with new vanities, faucets, mirrors and gorgeous granite win you over! Two well sized bedrooms greet you with tons of natural light upstairs and you will love the Primary Suite on the lower level. New furnace and central air keep you comfortable in summer and winter. The inviting large deck is a wonderful gathering space for family and friends to enjoy BBQs and sunny Colorado weather. Just steps away is an awesome trail system and one of these trails leads to Northridge Elementary which boasts the Discovery Program for gifted students. The home is surrounded by Civic Green Park and three Rec Centers with indoor/outdoor pools, a lazy river, toddler pools, tennis, fitness centers.
- Type:
- Single Family
- Sq.Ft.:
- 1,524
- Status:
- Active
- Beds:
- 3
- Lot size:
- 0.12 Acres
- Year built:
- 1997
- Baths:
- 3.00
- MLS#:
- 5276400
- Subdivision:
- Highlands Ranch
ADDITIONAL INFORMATION
Come see this inviting ranch-style home nestled on a quiet street in Highlands Ranch. This charming home is light and bright with spacious living space throughout. Hardwood floors adorn the entry and kitchen, infusing the home with warmth and character. Open eat-in-kitchen with updated cabinets. Inviting living room with gas fireplace. The primary suite features a renovated bathroom and walk in closet. There are two additional main floor bedrooms that are well-appointed and share the main floor full bath. The finished basement offers an excellent space for entertaining, family room, rec space, plus it has a 1/2 bath for convenience. The backyard is a tranquil retreat for relaxation or entertaining. Recent upgrades include a new water heater and a newer furnace & AC unit ensuring comfort year-round. Benefit from the central location, just steps away from Heritage Park and close to a plethora of amenities including restaurants, grocery stores, schools, and the popular Highlands Ranch Eastridge Rec Center. With its prime location in the Douglas County Schools district, this home presents a rare opportunity not to be missed.
- Type:
- Single Family
- Sq.Ft.:
- 3,054
- Status:
- Active
- Beds:
- 3
- Lot size:
- 0.07 Acres
- Year built:
- 1994
- Baths:
- 4.00
- MLS#:
- 5839344
- Subdivision:
- Highlands Ranch
ADDITIONAL INFORMATION
EXCELLENT PRICE FOR A GREAT TRADITIONAL TWO-STORY HOME THAT ONLY NEEDS A FEW OF YOUR PERSONAL TOUCHES....PERFECT FLOOR PLAN IN AN EXCEPTIONAL PRIVATE CUL-DE-SAC WHERE HOMES ARE PRIZED & SELDOM COME ON THE MARKET! OUTSTANDING LOCATION ON A SECLUDED WALK-OUT LOT THAT BACKS TO A SUPER PRIVATE ROAMING OPEN SPACE THAT IS VERY UNIQUE TO HIGHLANDS RANCH! ENTER INTO AN ELEGANT TWO-STORY ENTRYWAY WITH AN ABUNDANCE OF NATURAL LIGHT....ALWAYS BRIGHT & AIRY! GLEAMING WOOD FLOORS FLOWING FROM THE FOYER, HALLWAY, FAMILY ROOM, NOOK, & KITCHEN! FORMAL LIVING ROOM & FORMAL DINING ROOM WITH A DECORATIVE CHAIR RAIL & ACCENT PAINT COLORS...BOTH HAVE SHARP CROWN MOLDING! OUTSTANDING VAULTED FAMILY ROOM THAT HAS SUCH WARMTH & COMFORT....BRICKED GAS FIREPLACE WITH A DETAILED MANTEL & TRIM, CEILING FAN, AND TONS OF NATURAL LIGHT FROM LOTS OF WINDOWS ALL ACCENTED WITH PLANTATION WOOD SHUTTERS! THE KITCHEN IS DESIGNED WITH NOT ONLY EFFICIENCY BUT HAS A WONDERFUL FEEL & LOOK! ABUNDANCE OF CABINETS, SLAB GRANITE COUNTERS, BREAKFAST BAR, PERFECT NOOK NEXT TO ACCESS TO REAR DECK, ALL APPLIANCES INCLUDING A 4-BURNER GAS COOKTOP, DEEP DOUBLE SINK, & BUILT-IN DESK! 13' X 15' MAIN FLOOR STUDY WITH FRENCH DOORS....PRIVATE! MAIN FLOOR LAUNDRY WITH LOTS OF CABINETS, STORAGE, WASHER/DRYER, & UTILITY SINK! THE PRIMARY BEDROOM IS TUCKED AWAY & IS PRIVATE FROM THE REST OF THE UPPER-LEVEL LIVING SPACE....OUTSTANDING LAYOUT! COFFERED CEILING, CEILING FAN, PRIVATE ENTRY INTO THE PRIMARY FIVE-PIECE BATHROOM WITH OVAL SOAKING TUB, CLEAR GLASS SHOWER, LAMINATED FLOORS, DOUBLE VANITY WITH FULL WALL MIRROR, & CUSTOM WALK-IN CLOSET...WOW! TWO OVERSIZED BEDROOMS WITH CEILING FANS CONNECTED BY A JACK & JILL BATHROOM! THE LOFT/OFFICE IS TRULY UNIQUE & HAS IT'S OWN FULL BATHROOM...VERY COOL! 15' X 15' REAR DECK THAT OVERLOOKS THE VERY PRIVATE BACKYARD BACKING TO A BEAUTIFUL, OPEN NATURAL GREENBELT! CRISP & CLEAN BACKYARD WITH STONE WALKWAY & DECORATIVE TOUCHES! PRIVATE COVERED DECK & HUGE 1,254 SQ.FT. WALKOUT BSMT!
Andrea Conner, Colorado License # ER.100067447, Xome Inc., License #EC100044283, AndreaD.Conner@Xome.com, 844-400-9663, 750 State Highway 121 Bypass, Suite 100, Lewisville, TX 75067

The content relating to real estate for sale in this Web site comes in part from the Internet Data eXchange (“IDX”) program of METROLIST, INC., DBA RECOLORADO® Real estate listings held by brokers other than this broker are marked with the IDX Logo. This information is being provided for the consumers’ personal, non-commercial use and may not be used for any other purpose. All information subject to change and should be independently verified. © 2024 METROLIST, INC., DBA RECOLORADO® – All Rights Reserved Click Here to view Full REcolorado Disclaimer
| Listing information is provided exclusively for consumers' personal, non-commercial use and may not be used for any purpose other than to identify prospective properties consumers may be interested in purchasing. Information source: Information and Real Estate Services, LLC. Provided for limited non-commercial use only under IRES Rules. © Copyright IRES |
Highlands Ranch Real Estate
The median home value in Highlands Ranch, CO is $705,000. This is higher than the county median home value of $487,900. The national median home value is $219,700. The average price of homes sold in Highlands Ranch, CO is $705,000. Approximately 78.48% of Highlands Ranch homes are owned, compared to 18.76% rented, while 2.76% are vacant. Highlands Ranch real estate listings include condos, townhomes, and single family homes for sale. Commercial properties are also available. If you see a property you’re interested in, contact a Highlands Ranch real estate agent to arrange a tour today!
Highlands Ranch, Colorado has a population of 105,264. Highlands Ranch is more family-centric than the surrounding county with 47.8% of the households containing married families with children. The county average for households married with children is 45.24%.
The median household income in Highlands Ranch, Colorado is $116,973. The median household income for the surrounding county is $111,154 compared to the national median of $57,652. The median age of people living in Highlands Ranch is 38.4 years.
Highlands Ranch Weather
The average high temperature in July is 86.6 degrees, with an average low temperature in January of 18.8 degrees. The average rainfall is approximately 18.8 inches per year, with 67.3 inches of snow per year.
