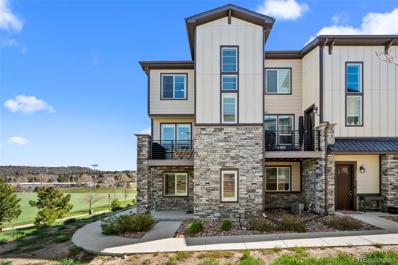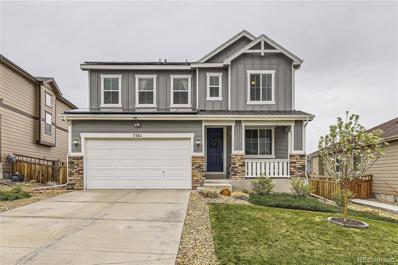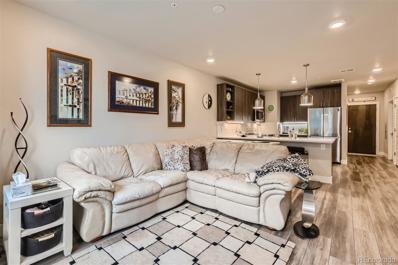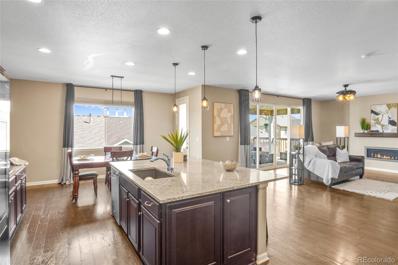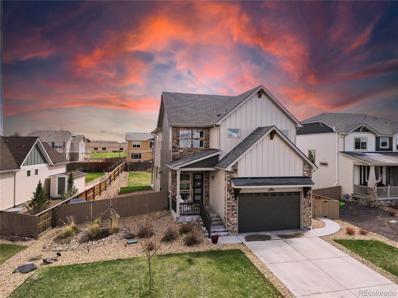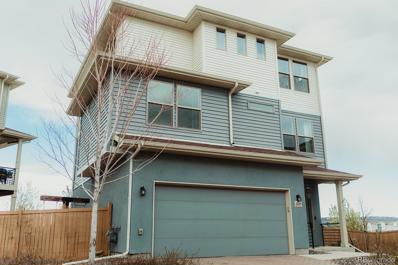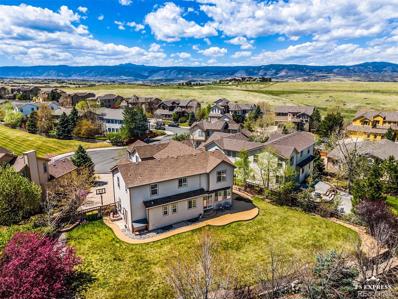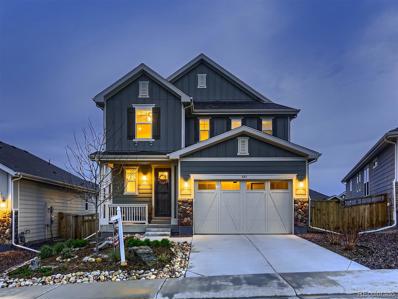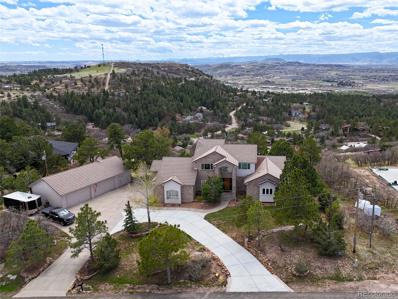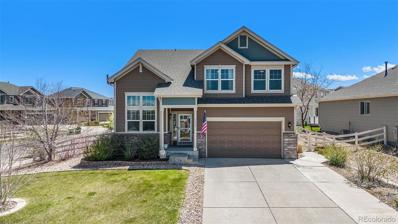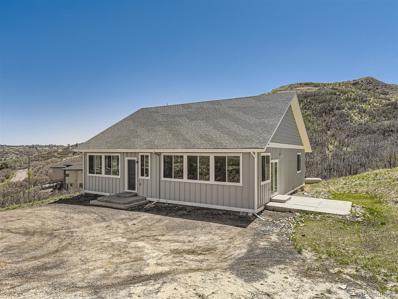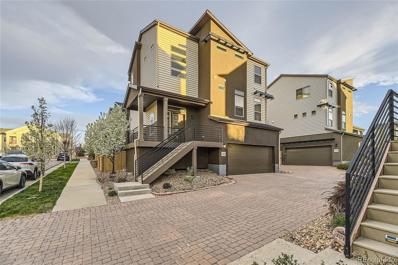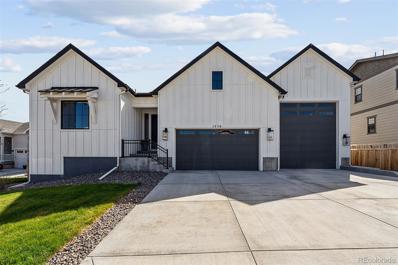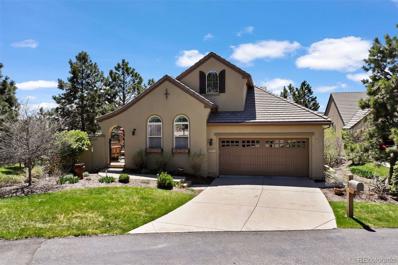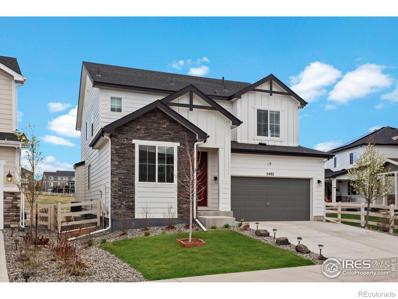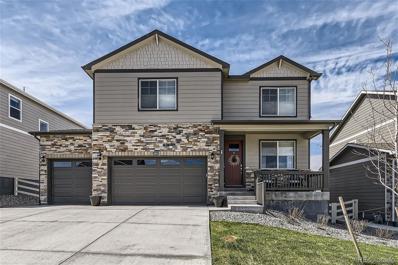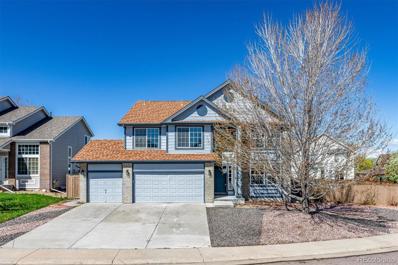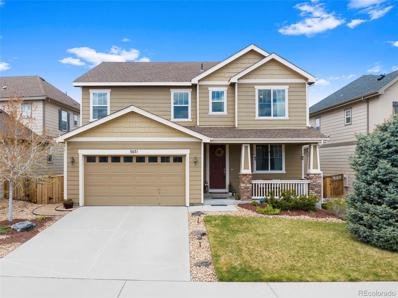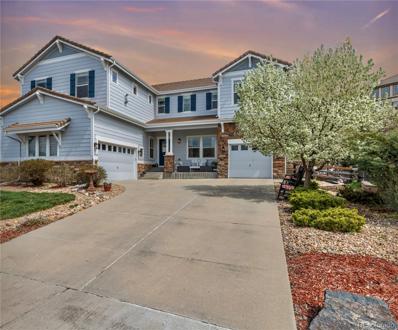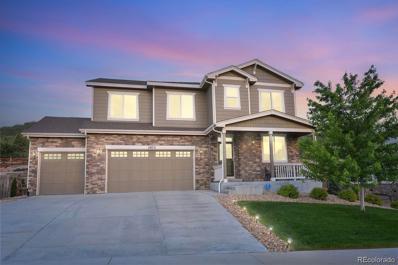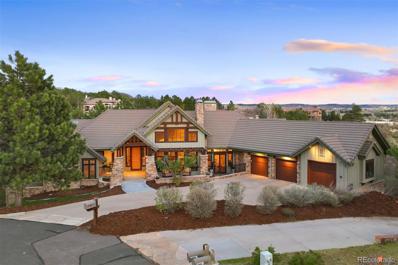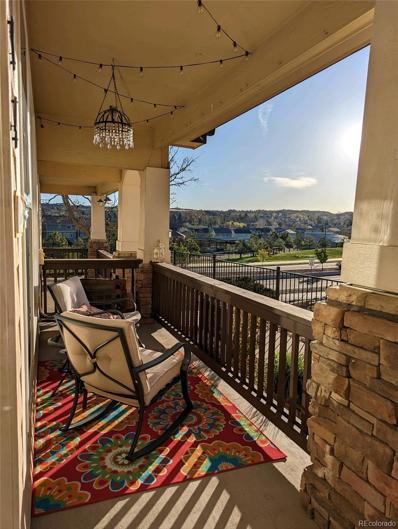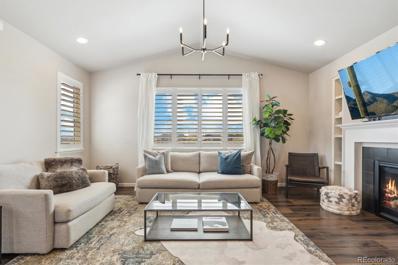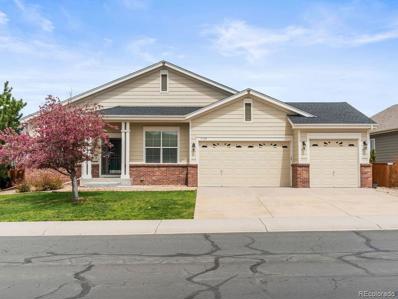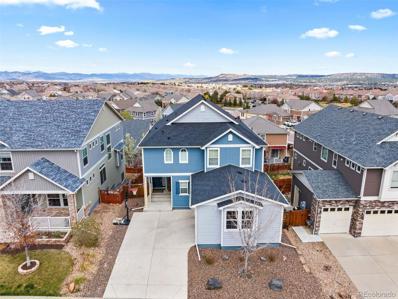Castle Rock CO Homes for Sale
Open House:
Sunday, 6/2 12:00-3:00PM
- Type:
- Townhouse
- Sq.Ft.:
- 1,931
- Status:
- Active
- Beds:
- 2
- Lot size:
- 0.02 Acres
- Year built:
- 2019
- Baths:
- 3.00
- MLS#:
- 9771311
- Subdivision:
- Plum Creek
ADDITIONAL INFORMATION
Unbeatable views of picturesque Castle Rock from this stunning Plum Creek townhome. Step outside to immediate parks, trails, sports fields, playgrounds, and a quick 10-minute walk to quaint downtown Castle Rock. Adjacent to the I-25/Plum Creek Parkway- makes for location easy commuting to be a breeze to Denver of Colorado Springs. At the front door entry, a spacious open bonus room for study or studio, entry closet, and storage. The two-car garage has access to this entry space as well. Open-concept main floor includes a modern, spacious kitchen featuring granite countertops, white cabinets, and a gas stove. The main floor is complete with a large living room and powder bath with easy access for guests and daily living. The upper floor highlights 2 bedrooms, 2 bathrooms and a large laundry room with plenty of storage space. The primary suite features a large walk-in closet and beautiful picture windows. Enjoy entertaining with the backdrop of a magazine-style sunset. This like-new home features custom shutters throughout and is perfect for the low-maintenance preferred lifestyle.
- Type:
- Single Family
- Sq.Ft.:
- 3,184
- Status:
- Active
- Beds:
- 4
- Lot size:
- 0.16 Acres
- Year built:
- 2016
- Baths:
- 4.00
- MLS#:
- 1535486
- Subdivision:
- Cobblestone Ranch
ADDITIONAL INFORMATION
This beautiful Castle Rock home outshines the competition! 4 Bed, 4 Bath in THE BEST LOCATION...just up the street from the Cobblestone Ranch Pool & Community Center! And don't miss the Pickleball Courts, Tennis Courts, Parks and Trails for miles of walking, running and Mt. Biking. The upgrades throughout add elegance and comfort to every room. Custom light fixtures, Engineered Hardwood Flooring, matching granite throughout, Upgraded Subway Tile Backsplash, Upgraded Cabinets w/ Crown Molding, Cabinet lighting, large pantry and plenty of style. The open family room boasts an inviting gas log fireplace, hearth and mantle. The Primary Suite includes a Five Piece Bath and a great walk-in closet. Take in the views from the Front & Backyard Covered Porches. Close to Trails, Parks, Shopping, Dining, and just Minutes to Parker or Castle Rock! Oh, and that SHINE equaled a total net electricity bill of $100 for the last 12 months(less than $8.50/month). Enjoy the comfort, SAVINGS, and security of active Solar panels that produced 11,900 kWH of electricity last year. When the power goes out, this home stays Lit, with the safety and security of a 10kW Battery Backup System and professionally installed Smart switch. Come see, the Sun sets here.
- Type:
- Condo
- Sq.Ft.:
- 948
- Status:
- Active
- Beds:
- 2
- Year built:
- 2021
- Baths:
- 2.00
- MLS#:
- 5489892
- Subdivision:
- Encore Condos
ADDITIONAL INFORMATION
Indulge in the epitome of luxury living with this exquisite 2-bedroom, 2-bathroom condo nestled within the prestigious Encore Community! This opulent residence exudes sophistication, featuring an open-concept floor plan adorned with wood-look flooring, sumptuous carpeting in the bedrooms, and designer light fixtures throughout. The heart of this masterpiece, the gourmet kitchen, boasts gleaming stainless steel appliances, sleek custom cabinets, pristine quartz countertops, an elegant tile backsplash, perfect for indulging in casual dining or late-night snacks. Your luminous primary suite offers a lavish ensuite retreat replete with dual sinks, a glass-enclosed step-in shower, and a generously sized walk-in closet. The large windows that grace this home, enhances the unit with an abundance of natural light. The building's unparalleled amenities elevate your lifestyle to new heights, with a luxurious hot tub and pool, a state-of-the-art fitness center, an expansive lounge for entertaining, an indoor dog pampering station, and an exclusive golf/soccer simulator room. This prestigious location places you within effortless reach of fine dining establishments, upscale boutiques, and cultural attractions. Enjoy the vibrant Festival Park, the serenity of the Plum Creek Trail's eight miles of paved pathways, and seamless access to major commuting routes such as I-25 and Santa Fe. This unique offering also includes a deeded reserved parking space (#59) in a covered secure garage. Elevate your existence with this rare opportunity for the ultimate in modern living and luxury.
- Type:
- Single Family
- Sq.Ft.:
- 4,070
- Status:
- Active
- Beds:
- 4
- Lot size:
- 0.17 Acres
- Year built:
- 2016
- Baths:
- 4.00
- MLS#:
- 4078439
- Subdivision:
- Cobblestone Ranch
ADDITIONAL INFORMATION
Step into a world of distinction with this one-of-a-kind concept home nestled in the serene Cobblestone neighborhood. Unlike any other in the subdivision, this property stands out with its unique design and custom features, offering a refreshing break from the commonplace. **Luxury and Convenience in Every Corner: Prepare to be captivated by this stunning home that boasts every bedroom equipped with a walk-in closet, ensuring ample storage and organization for all family members. The spacious, walk-out basement is beautifully finished, providing an ideal space for entertainment or a quiet retreat, seamlessly blending indoor comfort with outdoor accessibility. **Elegant Interiors Meet Thoughtful Design: This home's interior is a testament to sophisticated living with top-notch finishes and an intuitive layout that maximizes both comfort and style. The open floor plan invites natural light to sweep across every room, creating a warm and inviting atmosphere that makes you feel right at home. **Outdoor Living at Its Best: Set on a generously sized lot, the property features meticulously landscaped gardens and an expansive backyard. The walk-out basement opens to a charming patio, perfect for evening relaxation or weekend gatherings, offering scenic views and a touch of nature's tranquility. **A Community That Cares: Located in a peaceful, friendly neighborhood, this home is part of a community that values quiet living and privacy. The area boasts excellent schools, lush parks, and is just minutes away from local amenities, ensuring you have everything you need within easy reach. This property is not just a house; it's a statement of style and uniqueness. If you're looking for a home that stands out from the rest, offers functional elegance, and a community to grow with, contact us today to schedule a viewing and experience firsthand the blend of luxury, comfort, and exclusivity.
- Type:
- Single Family
- Sq.Ft.:
- 2,219
- Status:
- Active
- Beds:
- 3
- Lot size:
- 0.22 Acres
- Year built:
- 2020
- Baths:
- 3.00
- MLS#:
- 5182245
- Subdivision:
- Castlewood Ranch
ADDITIONAL INFORMATION
Custom Built home by Adamo Homes. This is anything but cookie-cutter! Step through the doors of 6870 Groveton Ave and discover a beacon of bespoke craftsmanship in a sea of standard homes. Custom built by Adamo Homes, the high-end construction boasts the builder's meticulous attention to detail and unwavering commitment to quality, this home stands as a bold statement; a testament to the belief that some things in life are worth the premium and that superior design and enduring quality are among them. The narrative of this home is one of space, light, and functionality; the main floor unfolds like a carefully crafted story, spacious and luminous, as beautiful wood floors guide you from one chapter to the next. In the great room, vaulted ceilings soar with high-end windows, and strategically placed smart shades surround the gas fireplace with its custom mantle and floor-to-ceiling shiplap providing the centerpiece of peaceful afternoons and lively evenings alike. In the kitchen, the plot thickens with culinary potential, awaiting the chef’s touch to bring its tale to life. where custom cabinets meet quartz countertops in an exquisite blend of form and function. Stainless steel appliances glisten with promise, and each meal enjoyed at the island becomes a festive gathering, while the walk-in pantry stands guard to all your culinary secrets. As the narrative arc takes you to the upper level, you'll discover a functional loft, two additional bedrooms, and the primary retreat a sanctuary that opens to a private deck and features a spa-like ensuite bathroom, ensuring every day begins and ends in bliss. An ample .22 acres, is not just sizable but entirely usable. The thoughtful inclusion of a custom shed, integrated into the home’s design, is as practical as it is discreet. The 3-car tandem garage, with its towering ceiling, invites the possibility of a car lift or a creative loft conversion.
- Type:
- Single Family
- Sq.Ft.:
- 2,410
- Status:
- Active
- Beds:
- 5
- Lot size:
- 0.09 Acres
- Year built:
- 2018
- Baths:
- 4.00
- MLS#:
- 3129970
- Subdivision:
- The Meadows
ADDITIONAL INFORMATION
Introducing 2829 Merry Rest Way. Where modern convenience meets tranquility. Nestled in this quiet cul-de-sac, backing to open space with stellar views you are sure to be WOWED. This 3 story home features 5 spacious bedrooms and 3.5 baths. Upon entry you are immediately met with natural light and an open floor plan. The main floor lined with engineered wood flooring and tons of windows is host to the great room and a modern kitchen. Sure to be every cooks dream come true. Upstairs the spacious primary suite boasts a walk in closet and stunning ensuite bathroom. You'll notice 2 additional well appointed bedrooms, a full guest bathroom and convenient laundry room.The third floor is bound to be your favorite by far. Forget dark and dingy basements, this entertainers dream is well equipped with a newly installed dry bar and lots of natural light. There are 2 additional bedrooms and a full bathroom. The well thought and professionally landscaped backyard has something for everyone. Be it a pet, kids or entertaining you will be amazed by the beautiful views and peaceful surroundings. Enjoy all the amenities the highly sought after Meadows neighborhood has to offer. All with in a short walk you have access to tons of neighborhood parks, trails and even the community pool. In addition it's a short trek to some local restaurants and breweries to name a few.This is the one you've been waiting for. Don't delay schedule a showing today ! Information provided herein is from sources deemed reliable but not guaranteed and is provided without the intention that any buyer rely upon it. Listing Broker takes no responsibility for its accuracy and all information must be independently verified by buyers.
- Type:
- Single Family
- Sq.Ft.:
- 3,779
- Status:
- Active
- Beds:
- 4
- Lot size:
- 0.31 Acres
- Year built:
- 2005
- Baths:
- 4.00
- MLS#:
- 6521560
- Subdivision:
- The Meadows
ADDITIONAL INFORMATION
Experience the epitome of Castle Rock living in this exquisite, expansive abode nestled within the coveted Meadows neighborhood. Situated on a unique cul-de-sac boasting its own expansive open space, this residence captivates w/ its unparalleled charm & breathtaking mountain vistas. Step inside to discover a meticulously crafted interior. A striking custom masonry wall greets you in a cozy den as you enter, setting the tone for the elegance that awaits. The main level enchants w/ gorgeous hardwood flooring, complemented by a powder bath w/ shiplap, a spacious office & dining room. The large chef's kitchen beckons, boasting a stainless-steel refrigerator & dishwasher, black granite island, cherry wood cabinets & a second dining area. Adjacent, the main floor laundry opens to the 2-car garage (one of 2 attached garages.) Ascend the stairs to discover the second floor's luxurious retreats. Four bedrooms, including a spacious primary suite await, complete w/ a luxe 5-piece bathroom w/soaking tub, dual walk-in closets, & a charming custom barn door. Large loft offers additional space for relaxation, while a cozy bedroom w/ its own full bath provides privacy & comfort. The second floor also boasts a versatile room, ideal for a playroom or flex space conveniently nestled amongst two bedrooms & a Jack & Jill bath. Don’t miss the inviting balcony leading to a large bonus room, perfect for a workout room, a office - the options are endless! The unfinished basement provides limitless potential. Outside, a sprawling private yard awaits w/ stunning mountain views, a spacious patio space to entertain & enjoy outdoor serenity. As a resident of Meadows, delight in exclusive access to 2 pools at The Grange & Taft House, as well as a network of scenic hiking & biking trails. Conveniently located near the Outlets & I25, this is a prime location w/ everything you need in close range. Embrace privacy & comfort w/stunning mountain vistas in this gorgeous residence. Welcome home!
- Type:
- Single Family
- Sq.Ft.:
- 3,070
- Status:
- Active
- Beds:
- 3
- Lot size:
- 0.15 Acres
- Year built:
- 2020
- Baths:
- 4.00
- MLS#:
- 5460196
- Subdivision:
- The Meadows
ADDITIONAL INFORMATION
Great Mountain and Rampart Range Views in This Near New KB Home, Kittredge Model in the Amazing Meadows community! Welcoming Front Porch. Low Maintenance Xeriscaped Yard. Fully Fenced Back Yard. 3 Bedrooms + Loft (Easily Converted to 4th Bedroom for Around $3k). Over 3000 Finished Square Feet of Move In Ready. Upgraded Carpet & Wide Plank Flooring Throughout the Main Level. Upgraded Paneling in Entry. Open Floor Plan w/ Wonderful Flow. Oversized Kitchen w/ Granite Counter Tops, Stainless Steel Appliances, Roll Out Drawers. Upgraded Lighting, Including Pendant Lighting Over the Breakfast Bar/Island. Pantry, Large Eat-In Breakfast Nook With Sliding Door to Back Yard. Opens to Great Room for Easy Entertaining. The Upstairs Features 3 Bedrooms Plus a Loft, Full and 3/4th Bathroom and a Generous Sized Laundry Room With Custom Folding Table, Shelves, and Hanging Rack. Secondary Bedroom Features Custom Built-In Sanding Desk With Bookshelves! Wait, There's More! The Finished Basement w/ High Ceilings is Light and Bright w/ Lots of Windows. Office Nook w/ Built in Desk, Marble Desk Top, Large Recreation Room w/ Work Out Area, Family Room, Wet Bar w/ Granite Counter Top, Decorative Back Splash, Wine Rack, Stainless Mini Refrigerator, Sink and Plenty of Cabinets. Newer Bathroom w/ Contemporary, Oversized Shower. Meadows Living At It’s Best!! Butterfield Crossing Park is Three Doors Down! Don't Worry. Fido is Not Left Out. Close to Wiggley Field Dog Park Too .2 miles from access to 17+ miles of trail systems. Good for anyone into running, hiking, mountain biking, walking in nature, etc. Minutes to Shopping & Restaurants! This is The Place to Call Home! Colorado Living at its Finest With Views From Everywhere! Better Than new! Hurry, Hurry, Hurry! Amazing community! www.meadowcastlerock.com!
$1,599,000
5085 N Mesa Drive Castle Rock, CO 80108
- Type:
- Single Family
- Sq.Ft.:
- 5,353
- Status:
- Active
- Beds:
- 4
- Lot size:
- 2.52 Acres
- Year built:
- 1994
- Baths:
- 5.00
- MLS#:
- 9487533
- Subdivision:
- Happy Canyon
ADDITIONAL INFORMATION
https://cineflyfilms.com/Mesa/Dreaming of Amazing views? This Custom Home has it all with over 2 acres of open space and "take your breath away" views of the front range and Pikes Peak. Sitting up on an amazing Ridge high above Castle Rock you have views in every direction. This Home has a Contemporary open floor plan with vaulted ceilings. The Great room has beautiful built in shelving with gas fireplace and amazing views from all the south west facing windows. The Main Floor (no stairs) Primary Bedroom suite has a gas fireplace, five piece bath with radiant flooring, walk-in shower and stand alone soaking tub. A Chef style gourmet kitchen with an oversized island, stainless steel appliances, granite countertops, undermount sink and walk-in pantry. Formal dining room has room for your full sized table and includes/adjacent butlers pantry w/ice maker. Enjoy the Large, cov. deck off the kitchen with gas line for your grill and lots of room to entertain. Upstairs loft space for yoga/work space. 2 bedrooms up with a Jack and Jill bathroom. The home has a finished walk-out basement with family room, gas fireplace, wet bar, game room, bedroom, walk-in closet and a 3/4 bathroom. Plenty of storage space in the basement too. Bring all the toys.... not only a 3 car attached garage but also a 4 car detached heated garage/shop (with 220V) that can accommodate car lifts. Solar Panels with 4 back up batteries you can monitor on your phone, each panel has its own inverter. Dual Furnace/AC 6 years old/Hot Water heater 2 yrs old. Roof is cement w/ lifetime warranty. The Well is at 900 feet and was adjudicated (its a big deal) so there is no restriction on ever drilling deeper if needed. The main garage does have a lift for a wheelchair into the main level of the home. Quick access to I-25 for commute in any direction. 10 minutes to Castle Rock outdoor shopping mall/restaurants. Short commute to Park Meadows/DTC. Close in but plenty of space to breath! This is true Colorado Living.
- Type:
- Single Family
- Sq.Ft.:
- 3,017
- Status:
- Active
- Beds:
- 4
- Lot size:
- 0.22 Acres
- Year built:
- 2007
- Baths:
- 3.00
- MLS#:
- 6386279
- Subdivision:
- Crystal Valley
ADDITIONAL INFORMATION
This beautiful home situated on a large corner lot is ready for it's new owners! Walk in and fall in love with the vaulted ceilings and open floor plan. Sunny picture windows throughout allow the Colorado sunlight to shine through! The oversized living room with cozy fireplace is the ideal space for movie night or football Sundays. The dining room flows seamlessly between the living room, kitchen, and backyard creating the perfect space for entertaining. The kitchen is the heart of the home and has a large island for prepping, plenty of counter and cabinet space, and a pantry for storage. Upstairs, you'll find a loft that can be used for a home office, playroom, additional living room; the options are endless. You can also easily enclose it to make a 4th bedroom. The primary suite is a true showstopper and the ultimate in privacy. En-suite sitting room can be used for a reading nook, nursery, yoga room; whatever you can imagine! Secondary bedrooms with large closets provideplenty of space. In the finished basement, you'll find an additional living room and bedroom. Out back there is a large deck and backyard for entertaining, summer BBQ's, and corn hole games. Located on a cul-de-sac nestled in the sought after Crystal Valley neighborhood this one is sure to delight. Located near downtown Castle Rock, I25, and all the south metro area has to offer!
- Type:
- Single Family
- Sq.Ft.:
- 2,500
- Status:
- Active
- Beds:
- 4
- Lot size:
- 5 Acres
- Year built:
- 2020
- Baths:
- 4.00
- MLS#:
- 5066092
- Subdivision:
- Blackshere
ADDITIONAL INFORMATION
A thrilling investment opportunity on a premier lot backing to Quarry Mesa Open Space in the heart of Castle Rock. Nestled in a serene country setting, this 4-bedroom, 3-bathroom, open-concept home is brimming with potential. While the house is not yet completed the kitchen, bathrooms, and landscaping are waiting for your creative vision to transform this house into your dream home. The sweeping views of Castle Rock, the Front Range, and the Town of Castle Rock provide a picturesque backdrop for your dream home. Zoned Rural Residential this property is being sold "As Is," but with the right vision and investment, it could become the gem you've been searching for. Check out Matterport Virtual Tour and Floor Plans for details. Schedule your showing today and start planning your dream home in Castle Rock!
- Type:
- Single Family
- Sq.Ft.:
- 2,293
- Status:
- Active
- Beds:
- 4
- Lot size:
- 0.06 Acres
- Year built:
- 2015
- Baths:
- 3.00
- MLS#:
- 2718893
- Subdivision:
- Meadows
ADDITIONAL INFORMATION
Immaculate 4 bedroom carriage home in The Meadows! Beautiful 2015 built Oakwood home featuring 4 bedrooms, 2.5 bathrooms and an attached 2 car garage. New interior paint and carpeting throughout! The main (2nd) level offers an open kitchen, dining and living space, powder bathroom along with the primary bedroom suite. The kitchen is highlighted with stainless steel appliances and granite countertops including large center island. The primary suite features a walk-in closet, ceiling fan and attached bathroom suite. The top (3rd) story features a large open loft, 3 spare bedrooms and a full shared bathroom. This home offers plenty of additional living/flex space with a finished open lower (1st) level with laundry closet. Multiple areas wired for sound including the family room, kitchen and basement. This home offers great outdoor spaces with a front deck, rear 2nd story deck and 1st level walkout stamped concrete patio in the fully fenced private rear area. The popular carriage home concept provides all of the amenities of a detached single family home with a low maintenance lifestyle. The property offers storage in the (below grade) crawl space. This property is located in The Meadows (http://www.meadowslink.com/) and provides very easy access to I-25, Castle Rock Adventist, The Promenade at Castle Rock and the Meadows Town Center. The area provides walking access to schools and amenities including restaurants and recreation. It also offers access to the Grange outdoor pool & facilities.
- Type:
- Single Family
- Sq.Ft.:
- 2,138
- Status:
- Active
- Beds:
- 3
- Lot size:
- 0.19 Acres
- Year built:
- 2021
- Baths:
- 3.00
- MLS#:
- 9322381
- Subdivision:
- Blacktail At The Meadows
ADDITIONAL INFORMATION
Experience ranch-style living at its finest in this phenomenal modern farmhouse by Richmond Homes. Tastefully designed, the home features premium finishes throughout, from wrought iron railings and black-framed windows to stylish lighting, sculptured carpet, and a gas fireplace with full tile surround. Stunning, wide-plank engineered white oak floors span the main level where you’ll find ample space and tons of natural light, plus a stackable sliding door that leads out to a generous covered patio for seamless indoor-outdoor living. At the heart of the home is a gourmet kitchen designed for exquisite entertaining. It’s outfitted with a massive center island, Et D'or quartz countertops, 42-inch cabinets, a large walk-in pantry, and stainless steel appliances including a gas cooktop w/ range hood. The home includes three bedrooms above grade plus a full, unfinished basement with 2,100 square feet of potential. The primary features an upgraded ensuite bath with a soaking tub and oversized shower, dual vanities, and a massive walk-in closet conveniently adjacent to the laundry room. More than move-in ready, this lightly lived-in home comes fully upgraded, updated, and beautifully landscaped. The newly updated mud room features a built in bench, board and batten wall w/ hooks, storage cabinets and washer + dryer that stays! For car and toy enthusiasts, it even includes a rare find a three-car, RV garage. With over 1200 sq ft the RV garage is fully drywalled with gas stubbed for future heating, has door openers on both garages and a 17' 6" ceiling for an RV. Great options for you toys + dream workshop. Located in The Meadows, Bison and Zachary Parish Park, The Grange Pool, and over 24 miles of trails are all right outside your door. Downtown Castle Rock is also just minutes away where you can explore a variety of fantastic retail and dining options. For those with discerning tastes, this is the one! Located very close to several public schools and public charter schools!
- Type:
- Single Family
- Sq.Ft.:
- 3,332
- Status:
- Active
- Beds:
- 3
- Lot size:
- 0.17 Acres
- Year built:
- 2005
- Baths:
- 3.00
- MLS#:
- 3746566
- Subdivision:
- Castle Pines Village
ADDITIONAL INFORMATION
Nestled within the Ponderosa Pines, this patio home in The Village Castle Pines exudes serenity with its low-maintenance exterior and main floor living. Designed for relaxed living, this residence presents a seamless blend of indoor and outdoor spaces, perfect for quiet moments or casual get-togethers. Enter through the spacious front courtyard to find an open floor plan that effortlessly integrates the living, dining, and outdoor areas, fostering an inviting ambiance for gatherings. A tastefully appointed wet bar serves as a convenient focal point between the living and dining spaces, ensuring refreshments are easily accessible. Warm up by the stone gas fireplace in the cozy living room or explore the spacious eat-in kitchen, where sliding glass doors lead to a deck offering sweeping views of the Rocky Mountains, Devil's Head/Sleeping Giant, and Castle Rock's iconic landmark, "The Rock." Designed for practicality and enjoyment, the kitchen boasts ample cabinetry, a generous island, and a layout conducive to culinary endeavors. The main-floor primary bedroom provides a peaceful retreat, featuring expansive windows framing mountain views and direct access to the deck. Delight in the primary bath's amenities, including a jetted tub, bench shower with double heads, and dual sinks. A second bedroom and full bath are conveniently located on the main floor, opposite the Primary for added privacy. Descend to the fully finished walk-out lower level, where entertainment options abound. A custom bar, fashioned from Costa Rican Bullet Wood, divides two expansive open spaces, ideal for various activities. With a full kitchen, charming wine cellar, additional bedroom, and full bathroom, the lower level ensures comfort and enjoyment for all. Completing this residence is a three-car, tandem garage, providing ample parking and storage space.
- Type:
- Single Family
- Sq.Ft.:
- 2,454
- Status:
- Active
- Beds:
- 3
- Lot size:
- 0.13 Acres
- Year built:
- 2020
- Baths:
- 3.00
- MLS#:
- IR1008546
- Subdivision:
- Crystal Valley Ranch
ADDITIONAL INFORMATION
Luxury AND Views at this price!? This home is sure to blow you away! There are 3 bedrooms & a loft upstairs, as well as an office and the perfect kitchen for hosting on the main level with its the double wall oven, stone countertops, recessed gas range, huge island, stainless steel appliances, and an abundance of natural light! The open floor plan leads into the living room which has an electric fireplace and a large window facing the open space behind the house. Between the office and the loft you'll have plenty of space, but the unfinished basement is ideal for additional storage or adding an additional bedroom & bathroom! Just off the kitchen is a large covered patio and a beautifully maintained backyard that backs up to open space with a network of walking paths throughout the neighborhood. Enjoy the club house, pool, and other amenities that Crystal Valley Ranch has to offer. Come see this house before it's gone!
- Type:
- Single Family
- Sq.Ft.:
- 2,428
- Status:
- Active
- Beds:
- 4
- Lot size:
- 0.16 Acres
- Year built:
- 2022
- Baths:
- 3.00
- MLS#:
- 6237725
- Subdivision:
- Crystal Valley Ranch
ADDITIONAL INFORMATION
Located in the highly sought after Crystal Valley Ranch community, this beautiful home features 4 bedrooms, 2.5 baths, sitting room/office, living room, dining area, spacious kitchen, loft, upper laundry and a 3 car garage. Meticulously maintained – pride of ownership shines throughout. Beautiful upgrades and finishes inside and out including custom window coverings - top down, bottom up shades on second floor; Roman shades on back slider and office/sitting room; custom wainscoting in the hallway; custom accent trim in the sitting room; custom accent wall in the primary bedroom; upgraded lighting in kitchen/nook and sitting room and a security system with front and rear cameras. Some of the exterior upgrades include a custom stamped concrete walkway and 18' x 18' patio, additional landscaping including trees and bushes. Relax after a long day on the back patio or people watch from the covered front porch. This home just needs your personal touches - move in ready. Close to dining, shopping, entertainment and other amenities. Don’t miss your opportunity. Welcome Home!
- Type:
- Single Family
- Sq.Ft.:
- 2,518
- Status:
- Active
- Beds:
- 5
- Lot size:
- 0.2 Acres
- Year built:
- 1999
- Baths:
- 3.00
- MLS#:
- 2658956
- Subdivision:
- The Meadows
ADDITIONAL INFORMATION
Upon entering the house, you step into a spacious foyer with high ceilings and gleaming luxury vinyl floors that flow throughout the main living areas. Moving further into the house, you enter the heart of the home: the open-concept living area. The family room features a cozy fireplace with modern tile surround, perfect for gathering with family and friends on chilly evenings. Adjacent to the living room is the dining area, which comfortably accommodates a large table for family meals or entertaining guests. The kitchen is a chef's dream, boasting white cabinetry, quartz countertops, and stainless steel appliances. As you move around the kitchen, you'll notice thoughtful details designed for convenience and efficiency. Cabinets and drawers offer ample storage for cookware, utensils, and pantry essentials, keeping the space clutter-free. High-end appliances and dishwasher, blend seamlessly with the kitchen's aesthetic while providing top-notch performance. On the upper level, you'll find four of the bedrooms, including the luxurious master suite as well as a loft. The master bedroom is a tranquil retreat, with plush carpeting, a walk-in closet, and a spa-like ensuite bathroom complete with a soaking tub, walk-in shower, and dual vanity sinks. The other three bedrooms on this level are generously sized and share a well-appointed bathroom with a tub/shower combination and modern fixtures. On the main floor, you'll find the fifth bedroom or office, which could serve as a guest suite. Also, the home has a loft upstairs which could act as a private retreat for a teenager or older child. Outside, the backyard has a spacious deck that offers plenty of room for outdoor furniture and a barbecue grill, while lush greenery and mature trees provide shade and privacy. Overall, this remodeled 5 bedroom, 3 bathroom house with an added office combines modern luxury with practical functionality, creating the perfect place to call home.
- Type:
- Single Family
- Sq.Ft.:
- 2,702
- Status:
- Active
- Beds:
- 4
- Lot size:
- 0.12 Acres
- Year built:
- 2015
- Baths:
- 4.00
- MLS#:
- 1919566
- Subdivision:
- The Meadows
ADDITIONAL INFORMATION
Step into this charming home in the sought-after Meadows neighborhood, offering stunning mountain views! This gorgeous home boasts an ideal layout, featuring a main floor office, four bedrooms upstairs, a spacious loft, and a convenient upper-level laundry room. The main floor welcomes you with a cozy family room, complete with a gas fireplace and panoramic views. The upgraded kitchen offers stainless steel appliances, ample storage, and a pantry, with access to a beautifully landscaped patio and backyard. Upstairs, the primary suite provides a relaxing retreat, accompanied by three additional bedrooms—one with an en suite bathroom, perfect for guests. The large loft upstairs offers versatility as a second entertainment space or whatever you envision! This meticulously maintained home includes a sizable basement ready for your personal touch, situated on an ideal lot with no rear neighbors, ensuring enhanced privacy, incredible views, and additional natural light. Experience glorious sunsets and easy access to schools and parks right outside your doorstep. The Meadows neighborhood offers an array of walking trails and outdoor amenities, including a pool, dog parks, playgrounds, tennis courts, festivals, and year-round family-friendly events. Don't miss the chance to make this beautiful home yours!
- Type:
- Single Family
- Sq.Ft.:
- 3,900
- Status:
- Active
- Beds:
- 5
- Lot size:
- 0.3 Acres
- Year built:
- 2006
- Baths:
- 4.00
- MLS#:
- 7039292
- Subdivision:
- Meadows
ADDITIONAL INFORMATION
Newly finished hardwoods and brand new carpet as of May 23!!! Don’t miss your chance to own this beautifuly spacious capital pacific home located on the far west side of The Meadows! The cul-de-sac location features a large .3 acre lot with a spacious terraced back yard, covered patio and an adventurous “Pirates Ship” playhouse for the kids. Enjoy entertaining your friends in the spacious upgraded kitchen with butlers pantry leading to the formal dining area. The kitchen opens up to a cozy family room with gorgeous stone fireplace and hearth, built in cabinets, ceiling fan and surround sound speaker system. Hardwood floors were refinished last week in a gorgeous soft neutral tone. The light and bright master bedroom boasts windows on three sides, mountain views, a cozy fireplace, huge walk-in closet and a 5 piece bath. 3 additional huge bedrooms and a study area finish out the upstairs. If that wasn't enough room, the basement was professionally finished and features the perfect apartment set up or recroom, or many different configurations! Additional upgrades include coffered ceilings, 3 car garage, cement tile roof!
- Type:
- Single Family
- Sq.Ft.:
- 4,141
- Status:
- Active
- Beds:
- 6
- Lot size:
- 0.47 Acres
- Year built:
- 2014
- Baths:
- 4.00
- MLS#:
- 9648731
- Subdivision:
- Plum Creek
ADDITIONAL INFORMATION
This Castle Rock home is a stunner! 6 bedrooms, 4 baths, with lots of upgrades and contemporary finishes. It sits on a 1/2 acre lot that backs to open space with views of rolling hills, wildlife, and mountains! An exceptional home that balances luxury and sophistication with room to gather with loved ones, and private spaces too. The main level has elegant hardwood floors and is bathed in natural light, with upgraded lighting throughout! Work from home in your main floor office with built in bookcases, and french doors. Entertain guests in your gourmet kitchen with alder cabinets, stainless steel appliances, quartz countertops, center island with seating, and luxurious carrara marble backsplash. All appliances stay, and there is a large corner pantry for storage. The dining room features walls of glass and a dramatic beamed ceiling. The family room has built in shelves, a ceiling fan, and a cozy gas fireplace. Patio doors lead out to a two-tiered deck shaded by a pergola, a play area for the kids, a garden area for the green thumb, and more space to explore atop the retaining wall! Upstairs, the bedrooms and loft boast views of the mountains and open space. Double doors lead into the primary suite: spacious, with contemporary reading lights, a ceiling fan and privacy! The primary bath has a separate soaking tub and shower, double sinks, separate room for the toilet, and walk-in closet. The secondary bedrooms are all generously sized, and the hall bath features quartz countertops, double sinks, and a separate shower/tub and toilet room. The finished basement features two more bedrooms, recreation space, and 3/4 bath! Come see why Castle Rock is known as a great town to live in! Travel mere minutes to historic downtown Castle Rock to enjoy its incredible restaurants, shopping, events, and discover all the trails winding throughout the town! Brand new Emerald Park is due to open this fall with pickleball, bocce ball, playground and more! This home is a must see!
$2,300,000
769 Valderrama Court Castle Rock, CO 80108
- Type:
- Single Family
- Sq.Ft.:
- 6,096
- Status:
- Active
- Beds:
- 4
- Lot size:
- 0.97 Acres
- Year built:
- 2002
- Baths:
- 7.00
- MLS#:
- 8775170
- Subdivision:
- Castle Pines Village
ADDITIONAL INFORMATION
This multi-level residence boasts a seamless blend of expansive entertaining areas and private sanctuaries, offering a lifestyle of both grandeur and tranquility. As you step inside, a sense of warmth envelops you in the cozy living room, adorned with a striking stacked stone fireplace and direct access to the front courtyard, perfect for intimate gatherings or quiet moments of reflection. Custom stained hardwoods grace the main level, leading to a distinguished study featuring built-in bookcases and wood paneling and a serene view from the back deck. The primary suite, a true haven, beckons just steps away from the main living area. With lofty ceilings, a gas fireplace and a private veranda, it provides a secluded oasis for relaxation. Indulge in the spa-like primary bath, boasting marble counters, heated floors, and an opulent multi-head steam shower, accompanied by dual walk-in closets adorned with custom built-ins. At the heart of the home lies the kitchen and hearth room, where alderwood cabinets exude rustic charm and top-of-the-line appliances. A double-sided fireplace warms both the hearth room and adjacent dining room. Guests will flow effortlessly throughout the space and through the French doors to the courtyard. Descend to the walk-out, lower level, where a spacious family room awaits, equipped with dual big-screen TVs, a full bar, and a game and billiards room, all seamlessly connected to a sprawling covered patio. Three secondary bedrooms, each with full ensuite baths and walk-in closets, offer comfort and privacy. Outside, the exquisite landscape unfolds, offering majestic mountain views and a front-row seat to the wildlife corridor. Quality craftsmanship permeates every detail, from the soaring ceilings to the timeless, meticulous updates. With its seamless integration of indoor and outdoor living spaces, this exceptional residence epitomizes the art of gracious mountain living in The Village at Castle Pines.
- Type:
- Townhouse
- Sq.Ft.:
- 1,558
- Status:
- Active
- Beds:
- 2
- Year built:
- 2007
- Baths:
- 3.00
- MLS#:
- 8634353
- Subdivision:
- Plum Creek Fairway
ADDITIONAL INFORMATION
**** Open House 10-1 Sunday May 12th **** Step into your new home, where luxury meets convenience! This stunning townhome boasts two large bedrooms, each with its own private bathroom and walk-in closet, ensuring comfort and privacy for every resident. On the main floor, discover a kitchen with granite countertops and a breakfast bar, perfect for casual meals and entertaining guests. The spacious living room provides ample space for relaxation and gatherings, while a guest bathroom adds to the convenience. Plus, enjoy the added convenience of a large attached two-car garage for parking and storage. Conveniently located within walking distance to Plum Creek Golf Course, downtown, the dog park, the fairgrounds, Regional Park Trail, and the sports complex, this townhome offers easy access to a wealth of recreational and entertainment options. This community also features a large pool and hot tub, perfect for unwinding after a long day. Experience the perfect blend of comfort and convenience in this superbly located residence. Welcome home!
- Type:
- Single Family
- Sq.Ft.:
- 2,310
- Status:
- Active
- Beds:
- 3
- Lot size:
- 0.16 Acres
- Year built:
- 2015
- Baths:
- 3.00
- MLS#:
- 7069764
- Subdivision:
- Terrain
ADDITIONAL INFORMATION
Welcome to this open and bright 3bed/3bath+office and loft home with one of the prime open space locations that Terrain has to offer. Upon entry notice the office/den as you make your way into the open concept kitchen, family room and dining room. The kitchen is functional and beautiful with granite counters, 42" white cabinets, stainless steel appliances, gas stove, and plenty of seating right at the oversized island. Abundance of kitchen storage with additional walk in pantry connected to your mud room! Great functionality as the kitchen overlooks the family room with gas fireplace and additional dining room. Note the beautiful plantation shutters providing elegance and privacy. Now for the show stopper... don't miss the stunning new Trex Deck that acts as an extension of the dining room overlooking the open space and complete with stairs walking down to your yard. Deck project is newly completed at $40K and serves as additional living space nearly year round soaking in the Colorado Sunshine and having the perfect view of 4th of July Fireworks!! Upstairs you will find three bedrooms and two bathrooms including the primary with en suite bathroom with shower, double sinks and walk in closet. Upstairs also includes an additional bathroom with double sinks and tub, laundry room, and bonus loft which can be converted to a 4th bedroom with a closet if you desire. Don't miss Pikes Peak out the window of the third bedroom. Lastly, the insulated unfinished basement with rough-in plumbing is ready to make your own and includes two crawl space entrances for storage. Come check out this beautiful home today. Furnace/ Water Heater/ AC/ Roof/ Appliances all New in 2015- Seller just had HVAC serviced and vents cleaned! NEW ROOF just approved by insurance!!
- Type:
- Single Family
- Sq.Ft.:
- 2,397
- Status:
- Active
- Beds:
- 3
- Lot size:
- 0.26 Acres
- Year built:
- 2005
- Baths:
- 2.00
- MLS#:
- 2095749
- Subdivision:
- Sapphire Pointe
ADDITIONAL INFORMATION
**Please see Community Virtual Tour**. UPDATES, UPDATES, UPDATES all within the LAST 2 YEARS. NEW FURNACE, HOT WATER HEATER and AIR CONDITIONING all replaced in 2022. RADON MITIGATION SYSYTEM added in 2022. NEW INTERIOR PAINT, GARAGE DOOR OPENERS AND COMPLETE BACKYARD LANDSCAPING all replaced or redone in 2022. ROOF REPLACEMENT in February 2024. Seller did them all for you and you can be the lucky buyer! Let this ranch style home invite you in with so many upgrades! This 3 bed, 2 bath, home has everything you need with all appliances included, and yes, that includes the washer and dryer! For those of you who work from home, the office is private and has beautiful French doors. Also, included is a 2,372 square foot unfinished basement that is open and in pristine condition and will allow you many opportunities to complete in the fashion of your choice i.e. theatre room, game room, bedrooms, bathrooms and so much more. The garage has 1 out of the 3 spaces that is extended for your extra-long vehicle and comes with a garage service door for easy access to the backyard. The backyard has been full renovated and is your private oasis with xeriscape of flowers that are pleasing to the eye and escorted by bushes and succulents that will take your breath away. The Sapphire Pointe neighborhood is an exquisite community surrounded by trails, mature landscaping, swimming pool and clubhouse. This beautiful home can be all yours and just intime for the summer to relax and admire the backyard while enjoying a drink of your choice while sitting on the back covered patio and sheltered from any Colorado weather elements.
- Type:
- Single Family
- Sq.Ft.:
- 3,285
- Status:
- Active
- Beds:
- 4
- Lot size:
- 0.12 Acres
- Year built:
- 2013
- Baths:
- 4.00
- MLS#:
- 7648165
- Subdivision:
- The Meadows
ADDITIONAL INFORMATION
Located in the coveted Meadows neighborhood of historic Castle Rock, this welcoming community places countless amenities and conveniences right at your doorstep. Here, blend style with accessibility and outdoor tranquility to discover your dream Colorado lifestyle. Nestled just near the foothills of the majestic Rocky Mountains, immediately fall in love with the mountain vistas and sweeping sunsets right from your own private deck. Inside, this 4 bed and 4 bath home features tasteful finishes and valuable upgrades, including new flooring throughout (new LVT flooring on main floor and basement) and the comfort and ease of central A/C. The open floor plan provides versatile living spaces as well as a spacious kitchen with lots of cabinets. The relaxing, large primary suite is completed by fantastic views to wake up to! Also, the finished walkout basement has loads of storage with plenty of room to turn it into the bonus space of your dreams! Possible gym, library, playroom, artist studio or guest retreat: Make it your own! Outside, the property boasts the benefits of a south-facing driveway, while conveniently located within walking distance of Bison Park, Red Hawk Golf Course, the Grange Cultural Arts Center, and many other local attractions. With access to community events, restaurants, shops, pools, hiking trails, tennis courts, playgrounds, and several of the best schools in Colorado, this home is not to be missed.
Andrea Conner, Colorado License # ER.100067447, Xome Inc., License #EC100044283, AndreaD.Conner@Xome.com, 844-400-9663, 750 State Highway 121 Bypass, Suite 100, Lewisville, TX 75067

The content relating to real estate for sale in this Web site comes in part from the Internet Data eXchange (“IDX”) program of METROLIST, INC., DBA RECOLORADO® Real estate listings held by brokers other than this broker are marked with the IDX Logo. This information is being provided for the consumers’ personal, non-commercial use and may not be used for any other purpose. All information subject to change and should be independently verified. © 2024 METROLIST, INC., DBA RECOLORADO® – All Rights Reserved Click Here to view Full REcolorado Disclaimer
Castle Rock Real Estate
The median home value in Castle Rock, CO is $681,340. This is higher than the county median home value of $487,900. The national median home value is $219,700. The average price of homes sold in Castle Rock, CO is $681,340. Approximately 74.76% of Castle Rock homes are owned, compared to 22.43% rented, while 2.81% are vacant. Castle Rock real estate listings include condos, townhomes, and single family homes for sale. Commercial properties are also available. If you see a property you’re interested in, contact a Castle Rock real estate agent to arrange a tour today!
Castle Rock, Colorado has a population of 57,274. Castle Rock is more family-centric than the surrounding county with 48.89% of the households containing married families with children. The county average for households married with children is 45.24%.
The median household income in Castle Rock, Colorado is $101,122. The median household income for the surrounding county is $111,154 compared to the national median of $57,652. The median age of people living in Castle Rock is 34.8 years.
Castle Rock Weather
The average high temperature in July is 85.2 degrees, with an average low temperature in January of 17.8 degrees. The average rainfall is approximately 19.2 inches per year, with 61.8 inches of snow per year.
