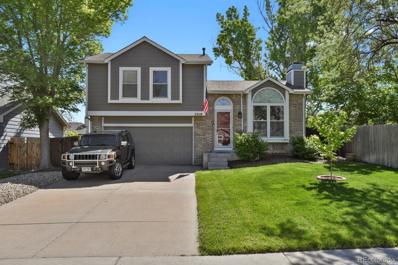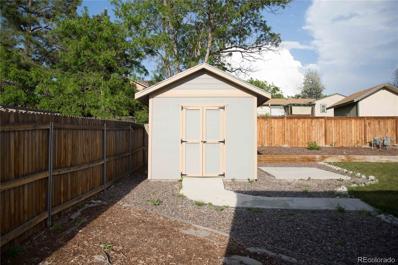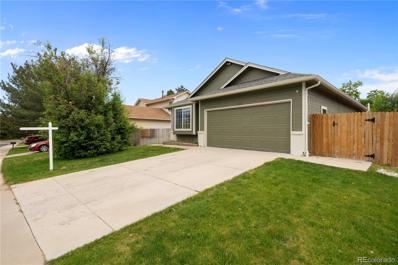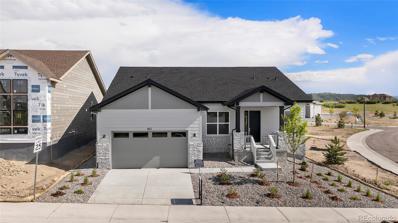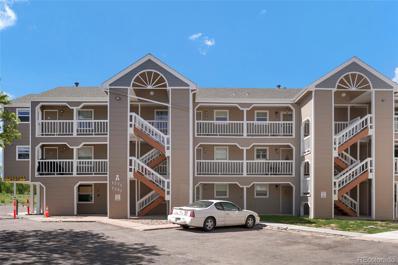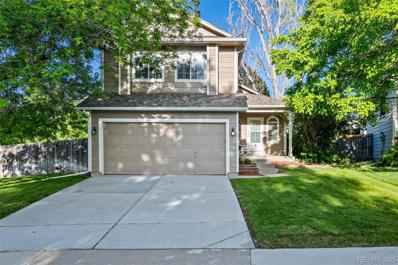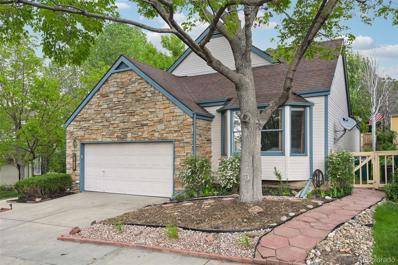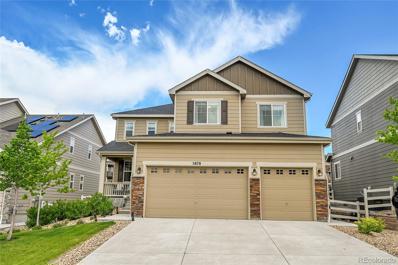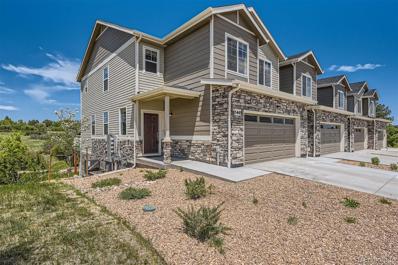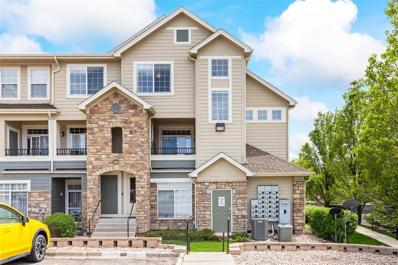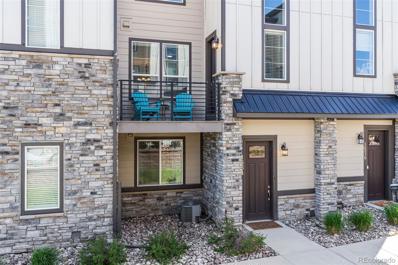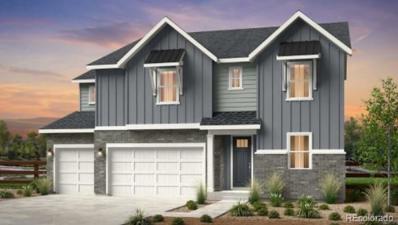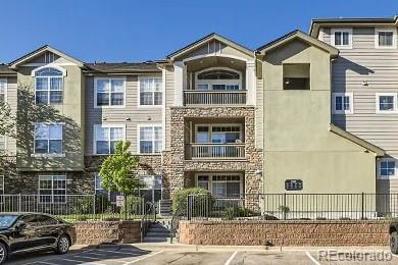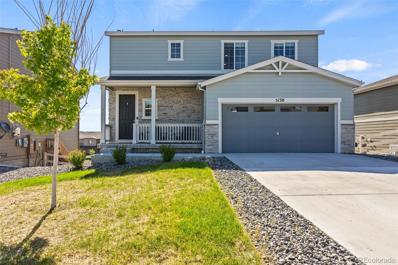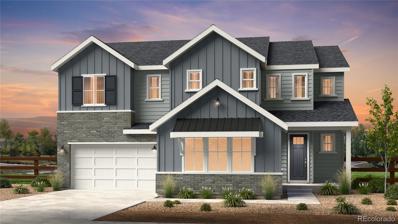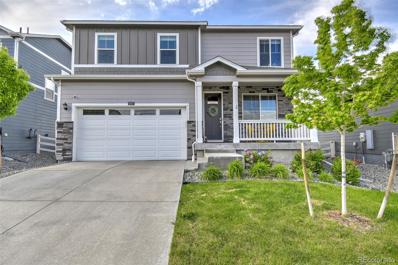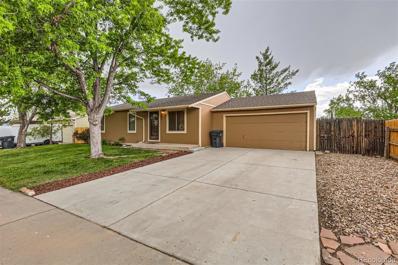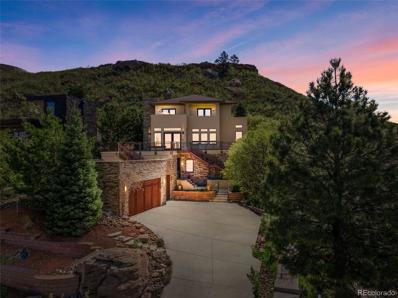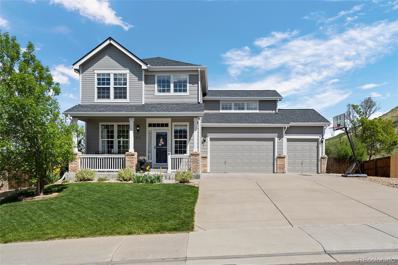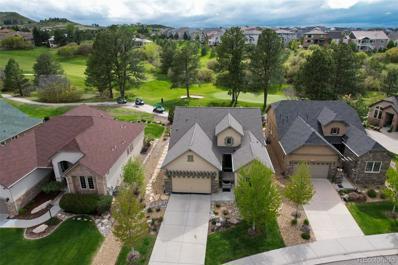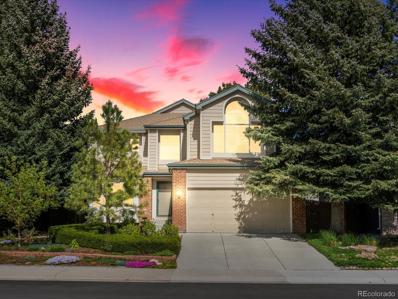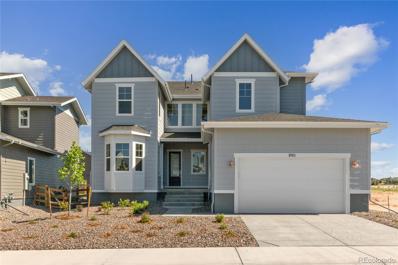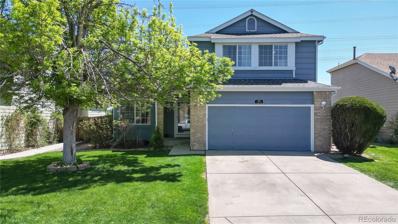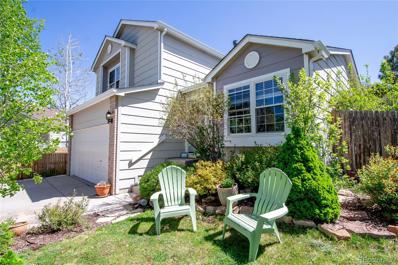Castle Rock CO Homes for Sale
- Type:
- Single Family
- Sq.Ft.:
- 1,012
- Status:
- NEW LISTING
- Beds:
- 3
- Lot size:
- 0.13 Acres
- Year built:
- 1985
- Baths:
- 1.00
- MLS#:
- 4628778
- Subdivision:
- Founders Village
ADDITIONAL INFORMATION
Beautiful remodeled and updated home! This is the perfect home to move in and start living. Walk into this home and see the open floor plan, new kitchen block counter tops with side bar for bar stools. new floors, paint and sliding door. In the kitchen there's new appliances, lights and even the kitchen sink! in this floor plan the laundry room was in the kitchen, the owner relocated it to the bathroom and you have to see how nice it is in the new location, adding additional space in bathroom for storage and folding area without taking away from the bathroom space. The landscaping is new with rock, mulch and stepping stone, new exterior paint.
- Type:
- Single Family
- Sq.Ft.:
- 2,434
- Status:
- NEW LISTING
- Beds:
- 4
- Lot size:
- 0.21 Acres
- Year built:
- 1980
- Baths:
- 4.00
- MLS#:
- 8987338
- Subdivision:
- Castle North
ADDITIONAL INFORMATION
This Castle Rock home is ready for good living. Walk up the inviting concrete stairway across thee nicely landscaped front yard. You'll feel the love that was put into design & custom touches that make this house perfect for living. The lower level boasts a beautiful bedroom with a fireplace & a five-piece bathroom. The lower-level family room is ready to go for entertaining or relaxation with built-in entertainment area & fireplace as well as the full bar area with sink, refrigerator & compact dishwasher. The upper floor is open & bright with a modern kitchen, gas stove & island. Living & dining rooms bring the floor-plan all together. There is also an upper-level primary bedroom with an attached bathroom Walk out to the backyard on a warm summer evening and enjoy an outdoor meal or cold beverage on the large patio that overlooks lush green lawn, shady pergola and gazebo. There is even a perfectly situated concrete slab to add a hot tub or playhouse. Just minutes from downtown Castle Rock. Shopping, dining, hiking, fresh air & an escape from the busy city. Visualize your personal touches & style to make this ready-house your home.
- Type:
- Single Family
- Sq.Ft.:
- 1,102
- Status:
- NEW LISTING
- Beds:
- 3
- Lot size:
- 0.12 Acres
- Year built:
- 1986
- Baths:
- 2.00
- MLS#:
- 6827828
- Subdivision:
- Founders Village
ADDITIONAL INFORMATION
Discover your perfect home less than ten minutes from downtown Castle Rock. This charming ranch-style 3 bedroom, 2 bath home is designed for modern living and entertaining. Boasting new exterior paint and all-new flooring throughout, this home is full of updates. Step inside to an open concept living and dining area with new luxury vinyl tile (LVT) floors, vaulted ceilings, and a quaint stainless steel kitchen featuring new quartz countertops, a pantry, and a tile backsplash. Enjoy Colorado sunshine year-round with large south-facing windows and two skylights in the living room. The primary bedroom offers ultimate privacy, featuring a beautiful new shower, vaulted ceilings, dual walk-in closets, newer cabinetry, vanity, and Lux Vinyl Hardwood Floors. The guest bathroom is updated with new cabinetry and convenient access to the washer/dryer and extra storage. Secondary bedrooms are spacious, with one featuring a built-in window seat. The backyard provides generous entertainment space with a deck, patio, garden beds, and a storage shed. Additional highlights include ceiling fans and stainless steel appliances. Step out into the backyard oasis, complete with a pergola and firepit, perfect for gathering with friends and family under the Colorado sky. Parking is a breeze with the large two-car garage, providing ample space for vehicles and storage. The cherry on top? The home is scheduled for a new roof – and you can even choose the color! Conveniently located near a community park and pool, open space, hiking trails, downtown Castle Rock, Mitchell Creek Canyon, Gateway Mesa, Castlewood State Park, Outlets at Castle Rock, recreation, shopping, dining, and more. Don’t miss out – schedule a showing today!
- Type:
- Single Family
- Sq.Ft.:
- 2,211
- Status:
- NEW LISTING
- Beds:
- 2
- Lot size:
- 0.15 Acres
- Year built:
- 2022
- Baths:
- 2.00
- MLS#:
- 8742359
- Subdivision:
- The Lanterns
ADDITIONAL INFORMATION
Welcome to this brand new, never-lived-in Toll Brothers home in the prestigious Regency at Montaine, an exclusive 55+ active-adult community in Castle Rock, Colorado. This premier master-planned community offers a resort-style lifestyle with a vibrant social scene and an abundance of upgrades throughout the home. Enjoy an array of amenities including an exclusive clubhouse with lap and lounge pools, a state-of-the-art fitness facility, pickleball and bocce ball courts, a tennis court, and more. With 548 acres of open space and 13 miles of trails, you'll have plenty of opportunities to explore the great outdoors. This home boasts numerous upgrades, ensuring a luxurious living experience. From high-end finishes to modern appliances, every detail has been carefully considered to provide comfort and style. Located conveniently in Castle Rock, you'll have easy access to refined shopping, dining, and entertainment. Plus, you're just a short drive from Denver, Colorado Springs, and Denver International Airport. Discover Colorado’s most prized threshold at Castle Rock’s new 55+ active-adult resort-style community. Welcome home!
- Type:
- Condo
- Sq.Ft.:
- 756
- Status:
- NEW LISTING
- Beds:
- 2
- Year built:
- 1984
- Baths:
- 1.00
- MLS#:
- 6104084
- Subdivision:
- Sellers Landing
ADDITIONAL INFORMATION
Welcome to this 2nd-floor end unit, offering a comfortable living space with a 11x6 deck and a convenient storage closet. The condo comes with essential appliances, including a refrigerator, washer, and dryer, making it move-in ready. Inside, you'll find ceiling fans in every room to keep you cool during the warmer months, and the kitchen ready for all your cooking needs. Great opportunity for investment (currently occupied by reliable tenants willing to stay) or great alternative to the rental market. This condo is ideally located just minutes from Downtown Castle Rock, providing easy access to shopping centers, the Outlet Mall, a variety of restaurants, hiking trails, ballparks, a dog park, and more! Plus, with quick access to I-25, your commute to DTC or Monument is just 20 minutes. For more information, please call the listing agent. Don't miss out on this fantastic opportunity to make this condo your new home!
- Type:
- Single Family
- Sq.Ft.:
- 1,294
- Status:
- NEW LISTING
- Beds:
- 3
- Lot size:
- 0.16 Acres
- Year built:
- 1989
- Baths:
- 4.00
- MLS#:
- 4203074
- Subdivision:
- Founders Village
ADDITIONAL INFORMATION
This home is Nestled in the sought-after Founders subdivision in Castle Rock. This home is located on a large corner lot and Upon entering the main level, the vaulted ceilings and skylights enhance the sense of space. Upstairs includes the master bedroom with an en suite along with 2 bedrooms and the additional full bath. Entering the Kitchen you will find yourself prepping meals for family gatherings while still being able to enjoy guests in the living room. On this level you will find a half bath and entrance to the garage and basement. Basement includes a washer and dryer, plus a room for an office, workout room or a playroom. Step outside to discover a large tranquil backyard retreat that features a large patio and dog run. Castle Rock offers hiking trails, shopping, parks, playgrounds,exceptional schools and much more.
- Type:
- Single Family
- Sq.Ft.:
- 2,847
- Status:
- NEW LISTING
- Beds:
- 4
- Lot size:
- 0.13 Acres
- Year built:
- 1986
- Baths:
- 3.00
- MLS#:
- 9382142
- Subdivision:
- Plum Creek Fairway 5
ADDITIONAL INFORMATION
Welcome to this charming home in the Plum Creek Fairway community, nestled on a quiet cul-de-sac street. This peaceful location offers a secluded and beautiful low-maintenance yard, xeriscaped to be drought-tolerant. Mature trees dot the lot and the neighborhood, enhancing the serene atmosphere. Inside, you'll find a great open floor plan with high vaulted ceilings and impressive natural sunlight streaming through windows and skylights. The main level features a primary suite with a newly updated luxurious five-piece bath. An additional bedroom on the main level could also be perfect for use as a home office. The upper level includes a versatile loft space, ideal for a TV room or office. The fully finished basement provides even more living space, with areas suited for a TV room or game room, along with two additional bedrooms. The private backyard is wonderfully designed, featuring a new brick patio perfect for entertaining. A stone paver footpath wraps around the yard and mature greenery offers extra privacy. Additional new updates include xeriscaping (2023), kitchen renovation, hall bathroom renovation, and new lighting fixtures (2023). This home is conveniently close to bike paths, hiking trails, and the quaint downtown area of Castle Rock. Move-in-ready, this property is an exceptional opportunity to enjoy a peaceful and well-connected lifestyle.
- Type:
- Single Family
- Sq.Ft.:
- 4,726
- Status:
- NEW LISTING
- Beds:
- 6
- Lot size:
- 0.17 Acres
- Year built:
- 2020
- Baths:
- 5.00
- MLS#:
- 4887127
- Subdivision:
- Crystal Valley Ranch
ADDITIONAL INFORMATION
Welcome to this beautiful bright spacious home situated in cul de sac and backing to open space. The main floor boasts an inviting entry leading to a formal dining room, a beautiful gourmet kitchen, large family room perfect for relaxing, family gatherings and entertaining with multi slide patio doors and surround sound prewire, main floor bedroom and 3/4 bath with laminate throughout the home. The sunroom off the kitchen area is a great bonus for various uses. The upper floor includes a spacious loft, primary bedroom with a beautiful walk in shower and dual closets. Three more bedrooms finishes out the upper floor with one bedroom that has an en suite bath and laundry room. The full basement has additional space for game room, exercise room and a sixth bedroom. The beautiful custom bar and cabinets will remain with the property. The meticulously landscaped backyard includes a covered patio with gas grill connection and retaining walls for extra seating during events/gatherings.
- Type:
- Townhouse
- Sq.Ft.:
- 2,385
- Status:
- NEW LISTING
- Beds:
- 3
- Lot size:
- 0.06 Acres
- Year built:
- 2021
- Baths:
- 4.00
- MLS#:
- 7262856
- Subdivision:
- Founders Village
ADDITIONAL INFORMATION
Welcome to your charming townhome nestled in the picturesque community of Castle Rock, offering the perfect blend of modern comfort and serene natural surroundings. This townhome boasts a prime location backing onto scenic trails and open space. Inside you will find a spacious open-concept living area that seamlessly connects the living, dining, and kitchen space. The kitchen features a lot of natural light, quartz countertops with ample cabinets and a pantry. Upstairs you will find the primary bedroom with its own bathroom and walk-in closet. The loft upstairs can be easily used for a second family room, study or media room. The two other bedrooms offer comfortable space and the laundry room is conveniently located nearby. The walkout basement has been partially finished and offers a ¾ bathroom which is ideal for guests. Come take a peek at this townhome that offers a great blend of outdoor opportunities with the convenience of location.
- Type:
- Condo
- Sq.Ft.:
- 1,357
- Status:
- NEW LISTING
- Beds:
- 2
- Year built:
- 2004
- Baths:
- 3.00
- MLS#:
- 4330559
- Subdivision:
- Blackfeather
ADDITIONAL INFORMATION
Beautifully maintained, this Blackfeather townhome offers a bright escape within Castle Rock. Situated in an end placement for privacy, this residence beams w/ generous natural light throughout. A unique layout unfolds w/ lofty vaulted ceilings and a soothing color palette. Warmed by a fireplace, the spacious living area extends into the dining room for seamless entertaining. Open a sliding glass door to reveal access to a private balcony — the perfect space to enjoy warm summer evenings outdoors. The kitchen offers stainless steel appliances and abundant cabinetry. Retreat to the sizable primary suite featuring a serene sitting area and picturesque views from large windows. An en-suite bath boasts a large walk-in closet w/ built-in shelving. A versatile secondary bedroom w/ a Murphy bed presents space for a home office. Enjoy the convenience of a 1-car detached garage and easy access to I-25. Community amenities include access to a swimming pool, fitness room and dog-friendly areas.
Open House:
Sunday, 6/2 2:00-4:00PM
- Type:
- Townhouse
- Sq.Ft.:
- 1,889
- Status:
- NEW LISTING
- Beds:
- 2
- Lot size:
- 0.02 Acres
- Year built:
- 2020
- Baths:
- 4.00
- MLS#:
- 5513227
- Subdivision:
- Plum Creek Ridge
ADDITIONAL INFORMATION
Located in such an amazing little neighborhood, tucked away from it all but close enough to enjoy all Castle Rock has to offer...You'll find this absolute gem of a townhome! This place shows like new, feels immaculate and has every upgrade and feature you could want! Something to mention is the fact that this home sits in one of the LOWEST TAX filing districts in all of Castle Rock...What does that mean to you? Super low property taxes and a lower monthly payment! LOKAL builders designed and built these homes and didn't leave a detail missed. As you step inside, you're greeted with flowing laminate flooring and a beautiful paint scheme. A home office with its own bathroom and walk in closet is located conveniently on this floor and can easily be converted into a 3rd bedroom, and also very inexpensively, too! The 2 car garage with custom finished and sealed concrete floors is also located on the entry level floor. Upstairs is where you'll find your entertaining paradise with a chef's kitchen featuring quartz countertops, soaring 42" cabinetry with crown molding and stainless steel appliances! A separate seating area or possible wine vault is located just off the kitchen as is your massive walk in pantry! A powder bathroom is adjacent to the kitchen and formal dining room and just across the way is your family room with modern fireplace and lots of natural light! Also on this level you'll find your private oasis out on your deck with iron railings. One more level up you'll find your sleeping quarters with large primary bedroom and en-suite primary bath and walk-in closet! Down the hall on it's own side of the home is the guest bedroom and it's own hallway 3/4 bath! More hall closets and a huge laundry room round out the top floor of this beautiful home and the finishes here are exquisite. You'll be hard pressed to find a better deal in such an ideal location in Castle Rock. Open houses going Friday, Saturday and Sunday! Schedule your showing today!
- Type:
- Single Family
- Sq.Ft.:
- 3,491
- Status:
- NEW LISTING
- Beds:
- 4
- Lot size:
- 0.25 Acres
- Year built:
- 2024
- Baths:
- 4.00
- MLS#:
- 2314411
- Subdivision:
- Hillside At Crystal Valley
ADDITIONAL INFORMATION
MLS#2314411 REPRESENTATIVE PHOTOS ADDED. August Completion! The extensive enhancements to the Vail at Crystal Valley make this best-selling floor plan truly spectacular. Designed for maximum livability, this home features bonus rooms and options to fit your needs. Enter through the foyer and pass the study to reach the dramatic two-story great room with a fireplace. Adjacent to the dining area is a hearth room with a double-sided fireplace. The entry and pantry offer ample storage space, and the large kitchen island makes entertaining a dream. Upstairs, you'll find three secondary bedrooms, two full baths, and a convenient laundry room. Additionally, there's an oversized storage closet and a luxurious primary suite with dual closets and sinks, plus an optional tray ceiling to complete this luxe space. Structural options include: hearth room, owner's bath configuration 5, covered deck, 8' interior doors on second level, modern fireplace, and full garden level unfinished basement.
- Type:
- Condo
- Sq.Ft.:
- 1,471
- Status:
- NEW LISTING
- Beds:
- 3
- Year built:
- 2005
- Baths:
- 2.00
- MLS#:
- 9867763
- Subdivision:
- Sawgrass At Plum Creek
ADDITIONAL INFORMATION
What an amazing opportunity! This beautiful three-bedroom, two-bathroom condo with a garage is ready for you! From the moment you pull into the quiet community and park in your private garage you will feel at home. The first-floor unit makes it easy to access for yourself, family, and any guests you may have! When you walk through the door, you are greeted by a large living room that is open and inviting with lots of natural light! The gas fireplace sets the perfect ambiance! A covered patio area is just outside so that you can enjoy the beautiful Colorado weather! Connected with that large family living area is an oversized dining area and the kitchen. Black appliances grace the kitchen as well as plenty of counter space and storage! The three bedrooms include a primary bedroom with a private full bathroom and a large walk-in closet! The other two bedrooms are beautifully sized and have plenty of light as well! The central bathroom has a large shower tub combination and the laundry room down the hallway will accommodate full-size units! No stackable here! The exterior of the building is maintained and there is a wonderful private pool and hot tub/ jacuzzi that you can enjoy during the summer And is located only steps from the front door! Easy access to all that Castle Rock has to offer including grocery stores, schools, shopping, and easy access to the highway as well as downtown Castle Rock! Make this gem yours today!
- Type:
- Single Family
- Sq.Ft.:
- 1,684
- Status:
- NEW LISTING
- Beds:
- 3
- Lot size:
- 0.13 Acres
- Year built:
- 2021
- Baths:
- 3.00
- MLS#:
- 3535425
- Subdivision:
- Crystal Valley
ADDITIONAL INFORMATION
Welcome to this beautiful home in the highly desirable Crystal Valley Ranch! This home features 3 beds and 3 baths with an open floor plan and luxury vinyl flooring on the main level. Also on the main floor you will find a custom fireplace in the living room, kitchen with island and seating, a great dining area, spacious pantry and 1/2 bath. As you make your way upstairs you will find the primary bedroom which is very spacious, huge walk in closet and nice 3/4 bath with double sinks. 2 additional bedrooms of good size, full bath and laundry room with washer and dryer included complete the upper area. In the walk out basement basement you will find that it has been framed and just needs your finishing touches to complete. This home was professionally landscaped and located close to all activities and amenities Castle Rock has to offer. Enjoy swimming, hiking and biking trails,clubhouse and parks. Book your showing today!
- Type:
- Single Family
- Sq.Ft.:
- 3,523
- Status:
- NEW LISTING
- Beds:
- 3
- Lot size:
- 0.19 Acres
- Year built:
- 2024
- Baths:
- 4.00
- MLS#:
- 9834769
- Subdivision:
- Hillside At Crystal Valley
ADDITIONAL INFORMATION
MLS#9834769 REPRESENTATIVE PHOTOS ADDED. July Completion. Experience the allure of Hillside at Crystal Valley with the Keystone II! Revel in its unique design elements, such as a study with glass walls, covered outdoor living space, and a spacious 3-car garage. Situated against a serene greenbelt backdrop, this home offers an inviting open-concept layout that blends traditional charm with contemporary flair. The statement foyer and formal dining room set the tone, while flexible living spaces cater to modern lifestyles. The first floor boasts a grand great room with vaulted ceilings and a modern fireplace, seamlessly flowing into the expansive kitchen with a central island and walk-in pantry. Upstairs, the thoughtfully crafted layout includes a luxurious primary suite and three additional bedrooms. Enhanced with upgraded finishes throughout, the Keystone II promises a home to remember. Structural options include: Loft in lieu of bedroom 4, owner's bath configuration #5, study 2 with glass walls, covered outdoor patio #2, 8 foot doors on the 2nd level, 8 X 12 sliding glass door in great room, modern 42" fireplace, full unfinished basement, gas line to patio. Design upgrades include: Modern trim package, quartz counter tops throughout, main floor LVP, upgraded cabinets, upgraded floor and wall tile throughout, wood mantle above fireplace, gourmet kitchen with hood vent, gas cooktop, built in oven and microwave, 2 tone paint, craftsman style railings, raised vanities, 2 panel square interior doors, 2 sinks in bath 3, shower in bath 2. Design options include: Symphony Canvas Collection - Distinct.
- Type:
- Other
- Sq.Ft.:
- 1,471
- Status:
- NEW LISTING
- Beds:
- 3
- Year built:
- 2005
- Baths:
- 2.00
- MLS#:
- 9867763
- Subdivision:
- Sawgrass at Plum Creek
ADDITIONAL INFORMATION
What an amazing opportunity! This beautiful three-bedroom, two-bathroom condo with its own garage is ready for you! From the moment you pull into the quiet community and park in your private garage you will feel at home. This first-floor unit makes it easy to access for yourself, family, and any guests you may have! When you walk through the door, you are greeted by beautiful LVT flooring and a large living room that is open and inviting with lots of natural light! The gas fireplace sets the perfect ambiance! A covered patio area is just outside so that you can enjoy the beautiful Colorado weather! Connected with that large family living area is an oversized dining area and the kitchen. Black appliances grace the kitchen as well as plenty of counter space and storage! The three bedrooms include a primary bedroom with a private full bathroom and a large walk-in closet! The other two bedrooms are beautifully sized and have plenty of light as well! The central bathroom has a large shower tub combination and the laundry room down the hallway will accommodate full-size units! No stackable here! The exterior of the building is maintained and there is a wonderful private pool and hot tub/ jacuzzi that you can enjoy during the summer And is located only steps from the front door! Easy access to all that Castle Rock has to offer including grocery stores, schools, shopping, and easy access to the highway as well as downtown Castle Rock! Make this gem yours today!
- Type:
- Single Family
- Sq.Ft.:
- 2,263
- Status:
- NEW LISTING
- Beds:
- 3
- Lot size:
- 0.13 Acres
- Year built:
- 2021
- Baths:
- 3.00
- MLS#:
- 9971267
- Subdivision:
- Crystal Valley Ranch
ADDITIONAL INFORMATION
Better than new home on a cul-de-sac in the coveted Crystal Valley neighborhood of Castle Rock. Step from the covered front porch into this charming and spacious home. Inviting entrance leads into the home with an executive office, perfectly situated off to the side. Adorably appointed mudroom area and lots of storage space makes daily life easier. Enjoy the open floor plan with upgraded chef's kitchen featuring stainless-steel appliances, range with gas cooktop, granite countertops, eat-at island, and walk-in pantry. Kitchen opens to the spacious dining area that flows into the large family room. Family room has floor to ceiling stacked stone fireplace with custom mantel. Upstairs features three bedrooms, upgraded bathrooms, abundant loft space, and convenient laundry room. The primary bedroom has tons of storage and an impressive ensuite bathroom. All the special touches, window coverings and easy to maintain landscape will make you love this house. Close to the Crystal Valley recreation center, multiple neighborhood parks, and fantastic Castle Rock open space areas. This is one not to miss, reach out today!
- Type:
- Single Family
- Sq.Ft.:
- 1,066
- Status:
- NEW LISTING
- Beds:
- 4
- Lot size:
- 0.23 Acres
- Year built:
- 1980
- Baths:
- 3.00
- MLS#:
- 4970497
- Subdivision:
- Castle North
ADDITIONAL INFORMATION
Terrific Ranch-style home in one of Castle Rock’s coolest neighborhoods! Recently updated kitchen with stainless steel appliances, new countertops and laminate flooring. Walk-out basement with lots of natural light. Beautiful oversized lot with plenty of shady trees and room for a garden. Covered deck and patio area. Located high on the hill overlooking Castle Rock with incredible views of the front range and just minutes from downtown and The Rock!
$1,600,000
468 Tacker Court Castle Rock, CO 80104
- Type:
- Single Family
- Sq.Ft.:
- 4,808
- Status:
- NEW LISTING
- Beds:
- 4
- Lot size:
- 0.36 Acres
- Year built:
- 2008
- Baths:
- 4.00
- MLS#:
- 7420610
- Subdivision:
- Larrys
ADDITIONAL INFORMATION
Welcome to your dream home! This magnificent four-bedroom, four-bathroom custom-built contemporary residence epitomizes luxury, sophistication, and functionality. Nestled in coveted Old Town Castle Rock, this home offers unrivaled panoramic views that will take your breath away. If you love entertaining, then this home is a must see. The expansive, open-concept main level includes a true chef's kitchen, complete with an induction cooktop, Wolf double ovens, over sized subzero refrigerator, butler's pantry, and a massive center island. The transition from indoor to outdoor entertaining is seamless, with easy off kitchen access. Patios are accessible off every level of this home, for maximum enjoyment. The entire top level is dedicated to the primary suite, with a separate office space, yoga room, walk in closet, and spa bathroom. The lower level includes a home theatre with a projection screen, and a wet bar complete with a dishwasher, fridge and sink. Guests will feel right at home with a private lower level guest room and bathroom complete with a luxurious steam shower. There was truly no upgrade overlooked in this home. With four A/C zones and individual heat zones in nearly every room, you will always be a comfortable temperature. Additional features include; three level elevator, full landscaping with sprinkler system, central vacuum system, custom Sierra Pacific doors, electronic blinds, a heated driveway, audio system, and a Helical Pier Foundation System. All of this within walking distance to downtown Castle Rock without high HOA costs.
- Type:
- Single Family
- Sq.Ft.:
- 4,033
- Status:
- NEW LISTING
- Beds:
- 5
- Lot size:
- 0.29 Acres
- Year built:
- 2006
- Baths:
- 4.00
- MLS#:
- 3292091
- Subdivision:
- Crystal Valley Ranch
ADDITIONAL INFORMATION
Talk about pride in ownership!! This meticulously maintained home in the coveted Crystal Valley neighborhood of Castle Rock is a true GEM! The almost 13,000 Square Foot lot backs to open space, a pond and offers impeccable views of the rolling hills and mountains. The home is situated on the lot in a way that offers ample privacy. From the moment you step inside the home you are welcomed with an open, spacious floor plan perfect for entertaining! The kitchen is an absolute dream for entertaining with more than enough storage, counter top and prep space not to mention the VIEWS from the kitchen sink and eat in dining area. The designer fireplace and surround is an absolute stunner and adds a custom touch to the main living space. Upstairs you will find the ultimate media room, perfect for watching sports, your favorite movies or shows. The primary retreat is just that...a retreat with those same incredible views, a five piece en-suite as well as a large walk in closet. There are three additional bedrooms and another full bathroom on the upper level. All of this and we haven't even mentioned the incredible finished basement! In the basement, not a single detail went unnoticed. From the attention to the sound control insulation installed, to the radiant heat in the bathroom flooring to the laundry room for added convenience....it's truly incredible. This space offers a bedroom, bathroom, flex space (prefect for a home office, craft room or home schooling) as well as a great room! The care and attention to detail in this home are unmatched and a place like this doesn't come around every day! New roof, Exterior Paint and new Screens in 2023. Vents were last cleaned in 2022. Don't miss out on this opportunity...this one won't last!!!
- Type:
- Single Family
- Sq.Ft.:
- 3,026
- Status:
- NEW LISTING
- Beds:
- 3
- Lot size:
- 0.17 Acres
- Year built:
- 2016
- Baths:
- 3.00
- MLS#:
- 4010381
- Subdivision:
- Augusta Point
ADDITIONAL INFORMATION
Luxury Living at Its Finest Don’t miss out on the opportunity for main level living in a serene location backing to a golf course with tons of trees, scrub oak, and natural beauty. You will fall in love as soon as you walk in, greeted with tall ceilings, abundant natural light, and beautiful modern finishes. No detail was missed, from the gourmet kitchen with a stunning island and pantry to upgraded appliances, including a gas range with hood, double ovens, and a walk-in pantry. The additional eat-in kitchen area provides access to the outdoor living space. The primary living space also offers access to the outdoor living area, featuring views of the wooded golf course. In the primary bathroom, you can soak in your garden tub, enjoy the large glass walk-in shower, and revel in the abundance of counter space and cabinets. With additional finished space in the basement, there is a place for everyone to work, play, or craft. The home also includes a finished garage and ample storage, with two unfinished areas in the basement for all your extras. This home offers a luxurious interior lifestyle and a nature's retreat with its beautiful outdoor living space, yet is conveniently close to essential amenities such as grocery stores, banks, and easy highway access. Don't miss this one! Call for your private showing.
- Type:
- Single Family
- Sq.Ft.:
- 3,178
- Status:
- Active
- Beds:
- 4
- Lot size:
- 0.13 Acres
- Year built:
- 1995
- Baths:
- 4.00
- MLS#:
- 7362604
- Subdivision:
- Founders Village
ADDITIONAL INFORMATION
Fantastic updated home close to Founders Park in Castle Rock! You'll love entertaining family and friends or just relaxing in this exceptionally well maintained, former model home boasting almost 3,200 finished square feet of easy living space. As you enter the home you're welcomed by the spacious living and dining rooms with lots of sunlight from the bay windows. There's also beautiful real hardwood floors and newer carpeting throughout the main living spaces. The updated kitchen with breakfast nook features granite countertops, custom tile backsplash, recessed lighting, those beautiful hardwood floors, newer stainless steel appliances, including double ovens and a center island with cooktop. The kitchen opens to the large family room featuring a brick accented gas log fireplace, vaulted ceiling, and an abundance of natural light from the wall of windows and skylights. There's also a main floor bedroom or home office with custom storage closet and a 3/4 updated bath with granite countertop. Upstairs you can escape to your spacious primary suite with a lovely ensuite remodeled bath featuring double vanity, custom cabinets, granite countertops, beautiful custom tile walk-in shower, tile floor and built-ins in the walk-in closet. There's also two additional good sized secondary bedrooms and an updated full bath with granite countertops, custom tile work and fixtures. Kick back and entertain guests in the spacious finished basement with built-in wet bar, custom entertainment center, an updated half bath, recessed lighting, and unique custom window wells. Enjoy quiet evenings from your large concrete patio in the beautiful fully landscaped yard featuring mature trees and an abundance of flowering plants and shrubs. There's also an automatic front/rear sprinkler system. Plus, you're just a couple minutes walk across the street to Founders Park, community pool and trails. The low HOA fee of only $50 per quarter includes pool access and trash pickup.
- Type:
- Single Family
- Sq.Ft.:
- 3,475
- Status:
- Active
- Beds:
- n/a
- Lot size:
- 0.17 Acres
- Year built:
- 2023
- Baths:
- MLS#:
- 9529314
- Subdivision:
- Montaine
ADDITIONAL INFORMATION
Welcome to this exceptional nestled against a tranquil open space, this residence serves as a private retreat from the daily grind. Spanning an impressive 3500 square feet, it's our largest plan, providing abundant space for living and thriving. The carefully crafted layout optimizes every inch for comfort and convenience, with meticulously landscaped front and rear yards creating an inviting exterior. Inside, an open and airy ambiance awaits, accentuated by ample natural light streaming through expansive windows. Boasting five bedrooms and four bathrooms, this home accommodates a growing family or guests. The thoughtfully designed floor plan ensures privacy and comfort, with each bedroom strategically placed for functionality and tranquility. Elegant iron balusters adorn the staircase, adding sophistication to the overall aesthetic. A four-car tandem garage offers flexibility for vehicles, storage, or a workshop. Embracing open living, the design encourages connectivity and seamless transitions between living areas. Whether entertaining or enjoying family time, this home fosters togetherness while maintaining individual spaces for relaxation and privacy. Welcome to a harmonious blend of luxury, space, and thoughtful design.
- Type:
- Single Family
- Sq.Ft.:
- 2,254
- Status:
- Active
- Beds:
- 4
- Lot size:
- 0.11 Acres
- Year built:
- 1992
- Baths:
- 3.00
- MLS#:
- 8413052
- Subdivision:
- Founders Village
ADDITIONAL INFORMATION
Step into this stunning home located in Founders Village in the charming town of Castle Rock, and you'll immediately fall in love with its functional layout and tasteful updates. Featuring 4 bedrooms, 3 bathrooms, and approximately 2,254 finished square feet, this home features newer carpet throughout and brand-new stainless steel appliances in the kitchen. Enjoy the open floor plan and seamlessly flow from the kitchen to the dining and family room with a gas fireplace, perfect for hosting gatherings. A home office is conveniently located near the front entry and features a large window and vaulted ceiling. The upper level features a large primary suite with a five-piece bathroom and walk-in closet. Three additional bedrooms and a full bathroom complete this level. The lower level of the home features a cozy family room / rec room space with wainscotting accented walls. Enjoy the outdoors from the newly refinished deck and private yard with a greenbelt/open space directly behind the home. Founders Village offers a fantastic lifestyle with easy access to trails and amenities, including the Ridgehouse pool. And that's just the beginning – Castle Rock is a vibrant small town with a unique blend of charm and modern conveniences. You'll have easy access to top-notch restaurants and many shopping options at The Promenade and The Outlets at Castle Rock. Explore the many parks and rec centers, such as the Deputy Zack S. Parrish III Memorial Park, Phillip S. Miller Park, or challenge yourself at the MAC Center's mini-incline. Downtown Castle Rock is the spot to be for great restaurants and other small businesses. Just 8 minutes to I-25. Be sure to view the aerial video @ https://vimeo.com/949752683 and the 3D tour @ https://my.matterport.com/show/?m=jMHD7377gTb
- Type:
- Single Family
- Sq.Ft.:
- 1,763
- Status:
- Active
- Beds:
- 4
- Lot size:
- 0.14 Acres
- Year built:
- 1997
- Baths:
- 3.00
- MLS#:
- 8270023
- Subdivision:
- Founders Village
ADDITIONAL INFORMATION
Welcome to this beautiful Home located in the highly desirable Founders Village in Castle Rock! Just minutes away from some of the best restaurants, shopping, entertainment and outdoor activities that Colorado has to offer! Step inside this charming and open floorplan with tons of natural light beaming from the large windows. Enjoy 2 living rooms, large eat-in kitchen with custom built-in features overlooking the downstairs family room and it's cozy fireplace. Upstairs you will find the primary bedroom with ensuite bathroom. You will find 2 additional bedrooms and a full remodeled bathroom to complete the upstairs. The basement is finished with a bedroom and full bathroom, perfect for guests or in-law living. New roof installed in 2023 with a transferable warranty. The property is equipped and comes with a Solar System (paid off) to help you save a ton of money on utilities! The backyard is a pure Oasis with fairy like paths winding through the trees, plants and vegetation...it's truly an escape and serene experience! Abundance of privacy and room to entertain! Priced to sell so come make this your new home!
Andrea Conner, Colorado License # ER.100067447, Xome Inc., License #EC100044283, AndreaD.Conner@Xome.com, 844-400-9663, 750 State Highway 121 Bypass, Suite 100, Lewisville, TX 75067

The content relating to real estate for sale in this Web site comes in part from the Internet Data eXchange (“IDX”) program of METROLIST, INC., DBA RECOLORADO® Real estate listings held by brokers other than this broker are marked with the IDX Logo. This information is being provided for the consumers’ personal, non-commercial use and may not be used for any other purpose. All information subject to change and should be independently verified. © 2024 METROLIST, INC., DBA RECOLORADO® – All Rights Reserved Click Here to view Full REcolorado Disclaimer
| Listing information is provided exclusively for consumers' personal, non-commercial use and may not be used for any purpose other than to identify prospective properties consumers may be interested in purchasing. Information source: Information and Real Estate Services, LLC. Provided for limited non-commercial use only under IRES Rules. © Copyright IRES |
Castle Rock Real Estate
The median home value in Castle Rock, CO is $466,100. This is lower than the county median home value of $487,900. The national median home value is $219,700. The average price of homes sold in Castle Rock, CO is $466,100. Approximately 74.76% of Castle Rock homes are owned, compared to 22.43% rented, while 2.81% are vacant. Castle Rock real estate listings include condos, townhomes, and single family homes for sale. Commercial properties are also available. If you see a property you’re interested in, contact a Castle Rock real estate agent to arrange a tour today!
Castle Rock, Colorado 80104 has a population of 57,274. Castle Rock 80104 is more family-centric than the surrounding county with 48.57% of the households containing married families with children. The county average for households married with children is 45.24%.
The median household income in Castle Rock, Colorado 80104 is $101,122. The median household income for the surrounding county is $111,154 compared to the national median of $57,652. The median age of people living in Castle Rock 80104 is 34.8 years.
Castle Rock Weather
The average high temperature in July is 85.2 degrees, with an average low temperature in January of 17.8 degrees. The average rainfall is approximately 19.2 inches per year, with 61.8 inches of snow per year.
