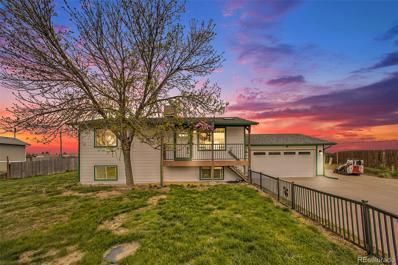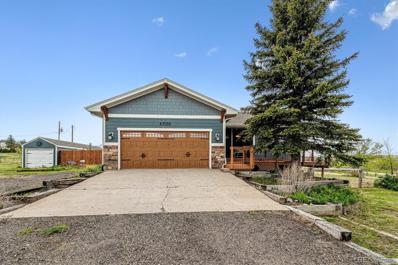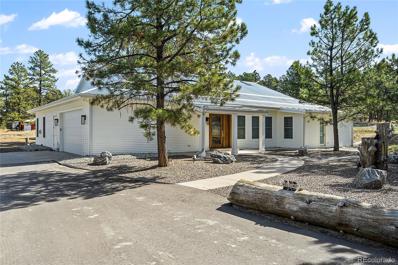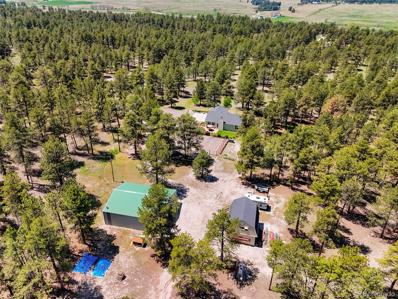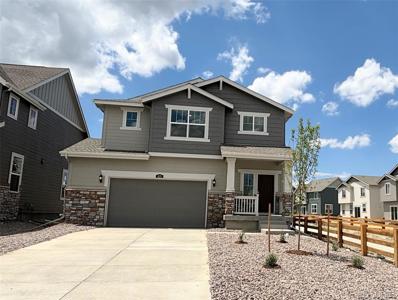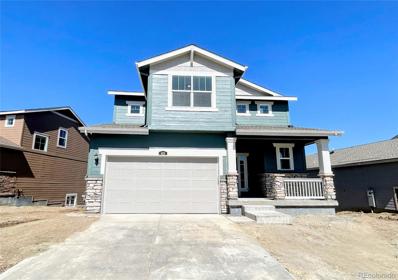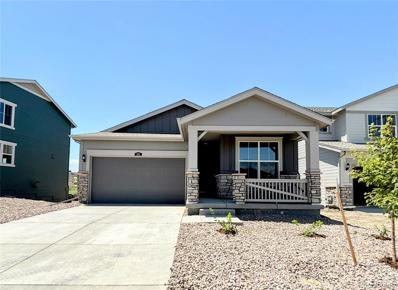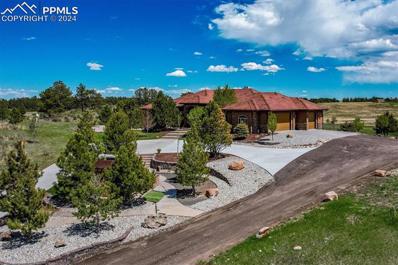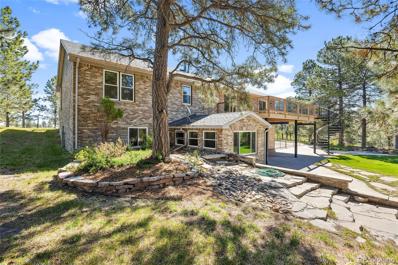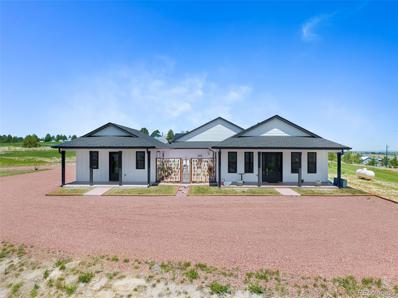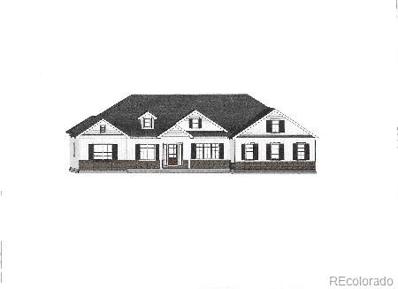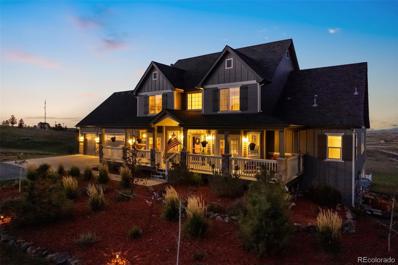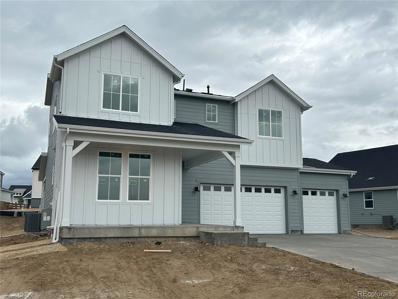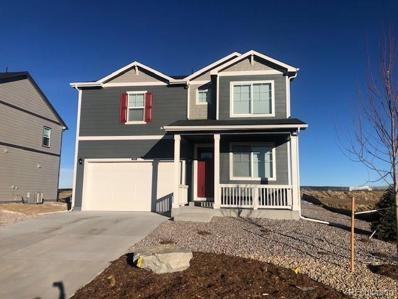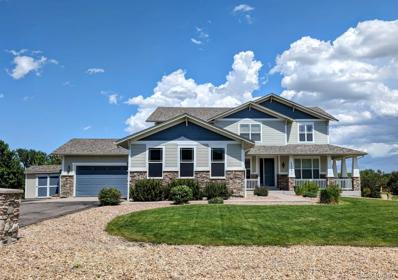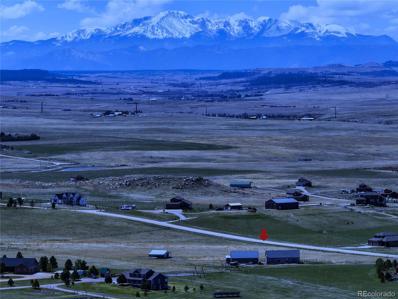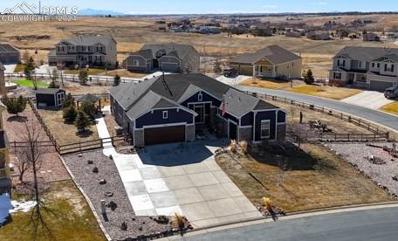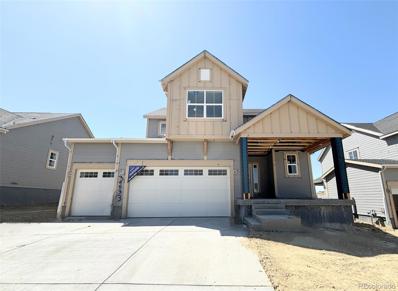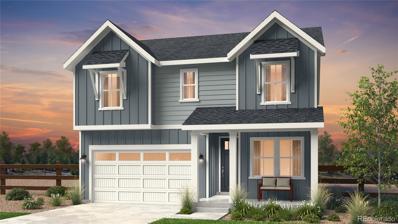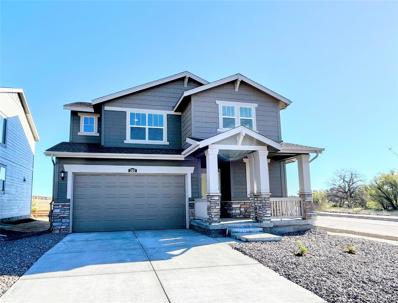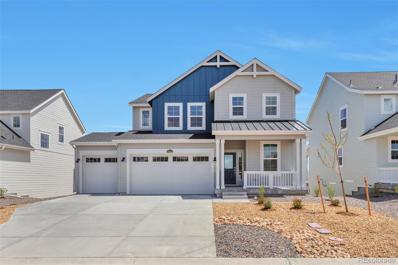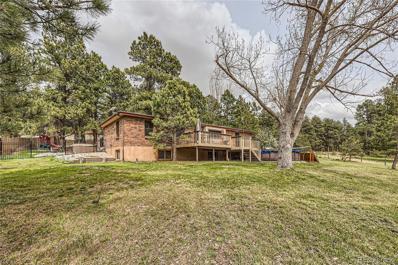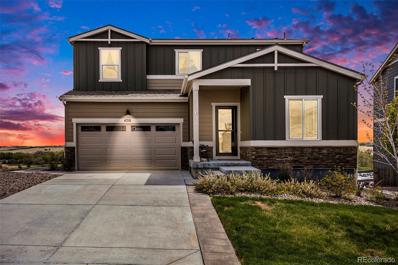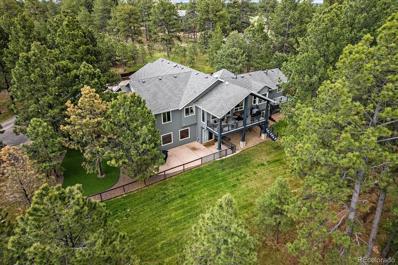Elizabeth CO Homes for Sale
- Type:
- Single Family
- Sq.Ft.:
- 2,357
- Status:
- NEW LISTING
- Beds:
- 5
- Lot size:
- 2.01 Acres
- Year built:
- 1972
- Baths:
- 3.00
- MLS#:
- 5080755
ADDITIONAL INFORMATION
Welcome to your serene country retreat in Elizabeth! Nestled on 2+ gorgeously wooded acres with picturesque landscape, this sprawling home offers 5 bedrooms and 3 bathrooms, providing ample space for family and guests. The wrap around deck in the front is perfect for sipping that morning cup of coffee while taking in your peaceful views. Stepping into the home youâre greeted with an open layout, featuring loads of natural light, a fireplace in the living room and a beautiful kitchen complete with granite countertops, ample cabinet space, stainless steel appliances, large gas range with hood, and wood block island. 3 bedrooms are on the main level along with 2 of the bathrooms, one being an en suite. Upstairs is the spacious primary bedroom suite with a beautiful barn door entrance to the bath showcasing a clawfoot tub, his and herâs sinks, large shower and an oversized walk in closet complete with shelving. Outside, enjoy the second large deck and embrace the joys of country living with a charming chicken coop and a spacious fenced in animal pen which currently houses goats that you can say hello to on your showing! A quaint barn allows extra storage and functionality to owning land. Your furry friends will love the fenced in dog run that also leads right into the sizable sunroom connected to the kitchen. This is truly the perfect home to experience the tranquility of rural living with all the comforts to still appreciate the convenience of being close to the amenities of town. Book your showing today!
- Type:
- Single Family
- Sq.Ft.:
- 1,862
- Status:
- NEW LISTING
- Beds:
- 4
- Lot size:
- 0.34 Acres
- Year built:
- 1985
- Baths:
- 2.00
- MLS#:
- 7734600
- Subdivision:
- Overland Estates
ADDITIONAL INFORMATION
This remodeled raised ranch style home on .34 of an acre features new carpet and laminate wood floors, as well as fresh interior & exterior paint that makes it move-in ready! With 4 bedrooms, 2 baths, a full, finished walk-out basement, and a two car garage this home has all the room you’ve been looking for. It sits on a quiet lot on the east side of Elizabeth, not far from dining, schools, shopping and Casey Jones Park - where you’ll find the Elizabeth Stampede Rodeo (from June 7-9th). Come see it today!
Open House:
Saturday, 5/25 11:00-2:00PM
- Type:
- Single Family
- Sq.Ft.:
- 2,124
- Status:
- NEW LISTING
- Beds:
- 5
- Lot size:
- 2.36 Acres
- Year built:
- 1994
- Baths:
- 3.00
- MLS#:
- 5429547
- Subdivision:
- Sun Country Meadows F5
ADDITIONAL INFORMATION
Welcome to your slice of country paradise in Sun Country Meadows! Nestled on over 2 acres of picturesque land, this charming home offers a perfect blend of rustic elegance and modern comfort. As you step inside, you're greeted by the inviting vaulted main level adorned with gorgeous wood floors that exude warmth and character. The cozy living room, complete with a wood-burning fireplace, sets the stage for both formal gatherings and laid-back evenings. Adjacent is the spacious kitchen, featuring a convenient island with a butcher block countertop, ideal for culinary adventures. The sunny breakfast nook provides a serene spot to savor your morning coffee while soaking in the expansive views of the surrounding landscape. The master suite, boasting a private full bath, offers a tranquil retreat after a long day, while the second bedroom on the main level provides versatility and convenience with access to a full hall bath. But the true heart of this home lies in the finished walkout basement, where the fun and festivities continue. With a family room perfect for entertaining, 3 additional bedrooms, and a shared 3/4 bath, it's an ideal space for teens, guests, or even an art or craft studio. Outside, the enchanting yard beckons with fruit trees, a charming chicken coop, and detached garage/storage shed where the handyman in the family will appreciate the super workshop, offering ample space for projects and hobbies. Take in the breathtaking views from the deck while enjoying outdoor activities with family and friends. Special features such as James Hardy siding, an insulated garage door, and two propane tanks (one owned, one leased), new gas stove, new fridge & microwave, new windows, new 50 gal water heater, new locks, & zoned for horses add to the allure of this remarkable property. Don't miss out on this incredible opportunity to embrace the tranquility and beauty of Elizabeth living. Schedule your showing today and make this Sun Country Meadows gem your own!
$1,900,000
37506 Pheasant Run Elizabeth, CO 80107
- Type:
- Single Family
- Sq.Ft.:
- 4,434
- Status:
- NEW LISTING
- Beds:
- 5
- Lot size:
- 5 Acres
- Year built:
- 2022
- Baths:
- 4.00
- MLS#:
- 2076352
- Subdivision:
- The Pines F2
ADDITIONAL INFORMATION
Welcome to your customer dream home, where pride of ownership shows throughout! This immaculate property has a whole house generator that can power the house, shop and the barn if power goes out. There are several freeze proof water spigots around the property. This is a custom home with tons of amazing features! The entire main floor has hot water heated floors with independent controls for each room. Radiant heat water heat in floors throughout the entire main floor with independent controls in each room. The home has a brand new in 2023 mini split ac system independently controlled for comfort as well as cost and energy efficiency. Remote controlled skylights that open and close automatically and have automatic rain sensors. Remote controlled natural gas fireplace. All the long walls in this home are framed with laminated strand lumber so the walls are strait. Beautiful high vaulted ceilings. High end finishes throughout the home. Gorgeous JennAir appliances. Master bathroom has a bidet. High efficiency Marvin windows. Light filtering custom dual sheer shades on all windows except master suite which has room darkening sheer shades. Dryscaped landscaping around the home has gazebo and fire pit with natural gas. The barn is top quality with heated waterers and switch controlled fans. The barn also has a washer, dryer and electric water heater. The barn has natural gas ran to it. Heated tack room. Separate hay room can fit 12 large bales. Has 3 separate fenced grazing pastures for the horses with a lean-to in one of the pastures. Shop has 125 amp service. Shop has natural gas ran underground but not connected yet to set up heat. RV parking next to the shop with a 50amp service plug in. Property has septic dump by driveway for RV. Raised bed garden area fully fenced with high fences so deer and other animals cannot get in, garden shed for those specialized gardener tools. Dog run and separate chicken coop area with high fences.
- Type:
- Single Family
- Sq.Ft.:
- 1,428
- Status:
- NEW LISTING
- Beds:
- 3
- Lot size:
- 19.4 Acres
- Year built:
- 2004
- Baths:
- 2.00
- MLS#:
- 8540518
- Subdivision:
- Rural
ADDITIONAL INFORMATION
This 3 Bed/2 Bath home on 20 wooded acres blends privacy and tranquility with/ the convenience of being a mere 2 miles from restaurants, shops, and more. The well-built home features granite countertops, 9-foot ceilings, real wood floors, and custom woodwork. The dining room is straight from a catalog! In addition to an immaculate home, there are two large outbuildings and additional living space for almost 2000 square feet. ADDITIONAL STRUCTURES: *2-Bay Detached Garage: Wired for 110 and 220 volts, complete with cabinetry for storage. The main level has concrete floors and two bays for garage space. The top level is fully insulated, drywalled, painted, and carpeted and has two rooms perfect for a guest space, office, or studio. The space had both electric heat and air conditioning for comfortable year-round living. *Large Shop: Built by Cleary, this 1920-square-foot building has high ceilings and an oversized door to fit all your toys and tools. It is wired for 110 and 220, heated with a dedicated propane tank and furnace, and has concrete floors, a fan in the ceiling, and a lumber rack. It also includes an attached animal enclosure/dog run. * Fenced Garden Area with irrigation KEY FEATURES: * Wildfire Mitigation: All trees on the property have been fully wildfire mitigated, providing peace of mind and added safety. * Energy Efficiency: E-glass and Larson storm doors for enhanced efficiency. 75-80 percent of the home's heat is sourced by the wood-burning stove * No HOA or Covenants: Enjoy your property without restrictive rules and regulations. LOW TAXES- no Metro taxes here * Privacy and Security: Fully fenced with a lockable gate at the driveway entrance. * Outdoor Living: Concrete patio, landscaped yard with in-ground sprinklers, and a drip line system. Propane gas hook up for your grill. 20 acres to explore and enjoy. *Attached Garage: Deep with high garage doors for large trucks, fully insulated, heated, and painted.
- Type:
- Single Family
- Sq.Ft.:
- 1,502
- Status:
- NEW LISTING
- Beds:
- 3
- Lot size:
- 0.17 Acres
- Year built:
- 2024
- Baths:
- 3.00
- MLS#:
- 5997515
- Subdivision:
- Legacy Village
ADDITIONAL INFORMATION
Anticipated completion July 2024! Gorgeous new Flatiron in the brand new Legacy Village has a large backyard and features 3 bedrooms, 2.5 baths, loft, kitchen, great room, oversized 2 car garage and crawlspace. Beautiful upgrades and finishes throughout including a spacious, open kitchen w/breakfast nook, stainless steel appliances, vinyl plank floor and more. Lennar provides the latest in energy efficiency and state of the art technology with several fabulous floor plans to choose from. Energy efficiency & technology/connectivity seamlessly blended with luxury to make your new house a home. What some builders consider high-end upgrades, Lennar makes a standard inclusion. This community offers single family homes for every lifestyle. Close to dining, shopping, entertainment and other amenities. Come see what you have been missing today! Welcome home! Photos are representative of the model only and subject to change.
$569,900
401 Paloma Way Elizabeth, CO 80107
- Type:
- Single Family
- Sq.Ft.:
- 2,140
- Status:
- NEW LISTING
- Beds:
- 3
- Lot size:
- 0.16 Acres
- Year built:
- 2024
- Baths:
- 3.00
- MLS#:
- 5023431
- Subdivision:
- Legacy Village
ADDITIONAL INFORMATION
Available June 2024! This beautiful new Evans 2-story backs to a greenbelt area with trees and features 3 beds, 2.5 baths, laundry, great room, kitchen, dining room, loft, unfinished lookkout basement and 2 car garage. Gorgeous design finishes and upgrades throughout including luxury vinyl plank flooring, stainless steel appliances and more. Lennar provides the latest in energy efficiency and state of the art technology with several fabulous floorplans to choose from. Energy efficiency, and technology/connectivity seamlessly blended with luxury to make your new house a home. Legacy Village offers single family homes for every lifestyle. Close to dining, shopping, entertainment and other amenities. Don't miss your opportunity. Welcome Home! Photos and walkthrough tour are model only and subject to change.
$499,900
391 Paloma Way Elizabeth, CO 80107
- Type:
- Single Family
- Sq.Ft.:
- 1,366
- Status:
- NEW LISTING
- Beds:
- 3
- Lot size:
- 0.11 Acres
- Year built:
- 2024
- Baths:
- 2.00
- MLS#:
- 4585020
- Subdivision:
- Legacy Village
ADDITIONAL INFORMATION
Available July 2024! Beautiful Snowmass ranch plan in Legacy Village backs to a greenbelt area with trees and features 3 beds, 2 baths, great room, kitchen, and 2 car garage, unfinished lookout basement. Gorgeous finishes and upgrades including stainless steel appliances, luxury vinyl plank flooring and more. Lennar seamlessly blended & showcased the unparalleled beauty of Colorado with the most innovative homes, energy efficient technologies & modern conveniences, bringing the best of both worlds together. Beautiful finishes and upgrades throughout. Lennar provides the latest in energy efficiency and state of the art technology with several fabulous floorplans to choose from. Energy efficiency, and technology seamlessly blended with luxury to make your new house a home. Legacy Village offers single family homes for every lifestyle. Close to dining, shopping, entertainment and other amenities. Welcome Home! Photos and walkthrough tour are model only and subject to change.
$1,469,000
1098 Stage Run Trail Elizabeth, CO 80107
- Type:
- Single Family
- Sq.Ft.:
- 6,230
- Status:
- NEW LISTING
- Beds:
- 4
- Lot size:
- 24.79 Acres
- Year built:
- 2009
- Baths:
- 5.00
- MLS#:
- 3012814
ADDITIONAL INFORMATION
Welcome to this stunning custom home, offering 6,230 square feet of unparalleled beauty and elegance. This exquisite property features a grand foyer with double-door entry, Chefs Kitchen, formal dining, main floor and downstairs great rooms, 4 bedrooms and 5 bathrooms, including two master suites with luxurious en suite bathrooms, 2 offices, 2 laundry rooms, workout room, recreation room and more! The chef's kitchen, complete with a large island, 6 burner stove, and double oven, seamlessly connects to the spacious dining room. The living room, adorned with expansive windows and doors, features a grand fireplace and opens to a beautiful back deck overlooking 24 acres of breathtaking views. Additional highlights include a 3-car main level garage complemented by a separate show car single garage and a man cave/workshop, workout room with mirrored wall and an adjacent bathroom with steam shower and sauna. The home also boasts a large recreation room that shares a double-sided fireplace with the downstairs living area equipped with a full wet bar and double door back patio access. The exterior of this home is equally impressive, boasting an expansive upper deck and covered lower patio perfect for outdoor entertainment. The property includes a charming pergola with firepit covered seating area and a built-in barbecue area surrounded by mature trees, creating a tranquil retreat for relaxing evenings. You will also find a fenced in garden area, and a second firepit nestled up on the hill for those calm summer evenings. These exceptional outdoor spaces perfectly compliment the elegance of the interior, providing a harmonious blend of luxury and functionality. This extraordinary home is a perfect blend of luxury and comfort, designed to meet all your needs. Donât miss the opportunity to make this exceptional property your own!
$1,250,000
1970 County Road 150 Elizabeth, CO 80107
Open House:
Saturday, 5/25 10:00-1:00PM
- Type:
- Single Family
- Sq.Ft.:
- 3,069
- Status:
- NEW LISTING
- Beds:
- 4
- Lot size:
- 20 Acres
- Year built:
- 1993
- Baths:
- 3.00
- MLS#:
- 8124751
- Subdivision:
- Elizabeth
ADDITIONAL INFORMATION
Nestled in the serene beauty of Elizabeth, this exceptional 20-acre horse property is a true gem. Surrounded by majestic pine trees, this gorgeous walk-out ranch home combines the best of rural charm and modern convenience. Step inside to discover a thoughtfully designed main level featuring 3 bedrooms and 2 bathrooms. The spacious primary bedroom offers a luxurious retreat with dual closets, a 5-piece bathroom, and direct access to the expansive composite wood deck—perfect for savoring your morning coffee while soaking in the stunning views. The heart of the home is the large, open kitchen adorned with granite countertops, a central island, and seamless connectivity to the dining room. This space is ideal for both family gatherings and entertaining guests. The inviting family room, also with deck access, provides a warm and welcoming atmosphere, making it the perfect spot for relaxation. The walk-out basement extends the living space, offering an additional bedroom with an egress window, a beautifully updated bathroom, and a convenient office space. The cozy wood-burning stove adds a rustic touch, while the extra living spaces can be tailored to your lifestyle needs—whether it's a media room, gym, or play area. An attached, oversized 2-car garage ensures convenience and ample storage. One of the standout features of this property is the elevator, making transitions between the two levels effortless and simplifying the task of hauling gear and groceries. Equestrian enthusiasts will appreciate the 3500 sqft heated shop, equipped with a 220v charger and roughed in for a bathroom or barn. This versatile space offers ample room for living quarters (LQ), RVs, and all your equipment. The 20-acre property is fully fenced, providing secure grazing areas for horses and other livestock. Enjoy unparalleled privacy and the beauty of a meticulously maintained yard. This Elizabeth property is more than just a home—it's a lifestyle.
$1,250,000
39750 Transition Terrace Elizabeth, CO 80107
- Type:
- Single Family
- Sq.Ft.:
- 2,100
- Status:
- NEW LISTING
- Beds:
- 1
- Lot size:
- 11.33 Acres
- Year built:
- 2022
- Baths:
- 2.00
- MLS#:
- 6548072
- Subdivision:
- Swift Creek Farms
ADDITIONAL INFORMATION
This is your opportunity to proudly own a beautiful newer home and guest home on over 11 acres. The amazing and unique farmhouse design with a connecting courtyard allows for entertaining and awesome views of Pikes Peak and beautiful horse farms. The main home has a stunning gourmet kitchen with GE Cafe appliances finished in white with brass accents. The master bedroom and bath with two large walking closets are a suite of their own with access to a private courtyard. There are so many architecturally fun accents that make this home so charming. Make sure to check out the armoire in the living room that allows access to the basement and guest bath. The main house has an unfinished basement with room for 3 more bedrooms and rough plumbing for a bath. Attached is a 4-car oversized heated garage with plenty of storage. In addition to the large garage, there is a wonderful large building (26x58) with concrete floors that can be used as a shop, R/V storage, barn, and any other use you can think of. The guest house is also very charming, with one bedroom, a bath, and its own laundry room. There is an RV dump and 220 electric next to the guest home. The septic system is approved for 5 bedrooms. Both homes share the same sweeping views and privacy. Bring your animals and enjoy the fact there are no covenants. Enjoy the fact that the location is minutes off the pavement and close to Elizabeth and Parker. The guest home has an address of 39752 for the fire department.
$1,250,000
270 High Meadows Loop Elizabeth, CO 80107
- Type:
- Single Family
- Sq.Ft.:
- 2,404
- Status:
- NEW LISTING
- Beds:
- 3
- Lot size:
- 5 Acres
- Year built:
- 2024
- Baths:
- 3.00
- MLS#:
- 6238933
- Subdivision:
- Wild Pointe
ADDITIONAL INFORMATION
New Construction to Start on a 5-acre lot in the Wild Pointe Subdivision. Country living, yet still convenient enough to Denver, Castle Rock, Parker, and Colorado Springs. Well maintained neighborhood, with over 18 miles of trails. The great room, kitchen, breakfast nook all have vaulted ceilings enhancing the open concept design. The spacious great room, complete with a stone-surrounded fireplace - perfect for relaxation or gathering with family and friends. The gourmet eat-in kitchen includes a breakfast nook, center island, 42 upper cabinets, quartz countertops and stainless-steel appliances. The dining area adjacent to the kitchen offers a perfect view of the surrounding scenery and can easily become a home office. The luxurious primary suite is private with vaulted ceilings, featuring dual walk-in closets, dual vanities, free standing tub, and a uro-shower. Two additional bedrooms on the opposite side of the main level share a Jack and Jill bathroom. You feel the serenity of what this home has to offer with the abundance of natural light throughout the home. The mudroom and the laundry room are conveniently located upon entering the home from the 4-car garage. Room to build your barn for horses, recreational vehicles, or a shop for your own unique hobbies. The unfished walkout basement has rough-in plumbing for a future wet bar/kitchen and bathroom. The property’s location ensures privacy without isolation, with neighbors at a comfortable distance and community streets quiet enough to enjoy leisurely walks. This property is perfect for those who cherish privacy and the beauty of nature. Please call the listing agent for more info and pictures are of a previously built home. This home is UNDER CONSTRUCTION. Please call the listing agent for all showings. The listing agent or her representative will be present at all showings while home is under construction. **Pictures are of previous built homes by builder, for references only Floor plans and topo are in Docs
$1,379,999
585 Howling Circle Elizabeth, CO 80107
Open House:
Saturday, 5/25 1:00-3:00AM
- Type:
- Single Family
- Sq.Ft.:
- 4,903
- Status:
- NEW LISTING
- Beds:
- 5
- Lot size:
- 5 Acres
- Year built:
- 2005
- Baths:
- 5.00
- MLS#:
- 5860806
- Subdivision:
- Coyote Hills
ADDITIONAL INFORMATION
Welcome to this custom two-story home perfectly situated on five acres in the boutique community of Coyote Hills! Step inside and you are greeted by a main floor office and dining room both overlooking the lush front yard landscape and covered porch. Spacious living room boasts lots of windows for natural light stone wall, gas fireplace, and a custom built-in entertainment center. Gourmet kitchen with slab granite, knotty alder cabinets, stainless steel appliances, double ovens, gas cooktop, new tile kitchen flooring, and breakfast nook. Main floor primary bedroom with 15x7 sitting area, access to the covered back deck, en suite with walk-in shower, soaking tub, double sinks, and walk-in his and hers closets. Upstairs you will find 3 additional large bedrooms, one of which is a suite with private bath. Dual staircases, hickory hardwood floors, central vac, wired for surround sound, main floor powder bath with shiplap, and custom touches throughout. Fully finished walkout basement with huge rec room and game area, 5th bedroom/mother-in-law retreat, wet bar with mini fridge, storage area. Dual furnaces, A/C, humidifier, newer dual water heaters, newer interior and exterior paint, new roof with high impact shingles. 30x30 attached five car garage insulated and finished. Custom dog house. Fenced yard. Original Owner. Incredible 30x45 detached shop with electricity, RV drain, (2) 30 amp panels, and 14’x 12’ RV door. Spectacular landscaped treed yard with sprinklers front and back, perfect for entertaining as the sun sets behind the Colorado Rockies. Home is on a cul-de-sac and just ten minutes to the Town of Parker and the Town of Elizabeth, close to shopping and restaurants, and only 40 minutes to DIA. This is country living at its finest.
$699,990
711 Tubman Drive Elizabeth, CO 80107
- Type:
- Single Family
- Sq.Ft.:
- 2,661
- Status:
- NEW LISTING
- Beds:
- 4
- Lot size:
- 0.33 Acres
- Year built:
- 2024
- Baths:
- 3.00
- MLS#:
- 2901276
- Subdivision:
- Independence
ADDITIONAL INFORMATION
Step into Modern Elegance: Your Dream Home Awaits! This stunning 4-bedroom, 2.5-bathroom gem, ready in June, boasts a spacious loft and a 3-car garage, offering ample space for your family to thrive. Nestled on a large south-facing lot with a huge backyard, this home features a beautiful covered front porch and rear patio, perfect for enjoying the outdoors year-round. The modern farmhouse exterior, adorned in striking gray and white, exudes curb appeal. Inside, you'll find impeccable finishes throughout, ensuring every detail is crafted to perfection. Don't miss this opportunity to own a piece of luxury in Independence. Schedule your showing today and make this dream home yours!
- Type:
- Single Family
- Sq.Ft.:
- 2,398
- Status:
- NEW LISTING
- Beds:
- 4
- Lot size:
- 0.21 Acres
- Year built:
- 2024
- Baths:
- 3.00
- MLS#:
- 5856744
- Subdivision:
- Spring Valley Ranch
ADDITIONAL INFORMATION
*Estimated Delivery Date: August* Large lot! Prestigious Douglas County Schools! 4 bedrooms, 2.5 bathrooms, with open flow between great room, dining, kitchen. This home also includes a main floor study and a large guest bedrooms and walk-in closets! Soothing decor features classic white cabinetry with crown molding, beautiful granite kitchen counters with subway tile backsplash, stainless appliances, plus plank flooring throughout the main level. Home offers an extensive list of features including 8' front door, 2 panel interior doors and craftsman style trim, A/C, front yard xeriscape landscaping, 8' tall garage door, plus Smart home features: keyless entry, video doorbell, lighting, thermostat and smart speaker! Deako customizable lighting switches! 10/2/1 Year New Home Warranty for peace of mind is also included. Enjoy the peace and quite and open space views! ***Photos are representative and not of actual property***
- Type:
- Single Family
- Sq.Ft.:
- 3,272
- Status:
- NEW LISTING
- Beds:
- 5
- Lot size:
- 0.96 Acres
- Year built:
- 2006
- Baths:
- 5.00
- MLS#:
- 3798126
- Subdivision:
- Spring Valley Ranch
ADDITIONAL INFORMATION
5 Bdrrm/5 bathroom Beazer home ideally located on the 11th Hole of Spring Valley Golf Course! Short Drive or Walk to the Clubhouse, you are sure to love this fabulous updated home. Designed for Entertaining, this Spacious Floor Plan is located on just under 1 Acre! New roof and exterior paint in 2023. Main floor features a private study with french doors, perfect for work from home as well as 1/2 bath. Newly refinished hardwood floors. Living room has a beautiful custom made new media wall built by Closet Factory. The kitchen has solid granite countertops, newer refrigerator, dishwasher, nice appliances and features a large center island with seating and pendant lighting as well as soft close cabinets and double ovens. The main floor laundry has been converted to a large walk in pantry with built ins. The original w/d connections are still in place should you prefer to convert back. Open Floorplan from the kitchen to the Family Room. Formal Dining room for larger groups. Upstairs you will find 4 bedrooms each with their own bath! The 5th upper bedroom shares the jack and jill bath and has been converted to a large upstairs laundry room. The vaulted & spacious master bedroom features a 5 pc master bath with jetted soaking tub and his and her vanities. There is a new second furnace in the attic. The unfinished full garden level basement is perfect for storage or to finish for additional space. The opportunities are endless. Huge 4 Car Garage plus an expanded driveway. Don't miss the shed and the storage under the deck in the back! The backyard has a new huge stamped concrete patio and new hot tub. Peaceful Small Town Living With Shopping, Restaurants close by. Spring Valley Golf Club is a Public Championship Course set in beautiful surroundings! Plantation Shutters, Hardwood Floors, Expansive Crown Molding, Tons of upgrades throughout. Fresh Paint Inside and Out, Two Furnaces, 2 Air Conditioners, Must see this home! Showing begin Friday 5/24/2024
- Type:
- Single Family
- Sq.Ft.:
- 4,737
- Status:
- NEW LISTING
- Beds:
- 5
- Lot size:
- 10.01 Acres
- Year built:
- 2017
- Baths:
- 5.00
- MLS#:
- 7008847
- Subdivision:
- Pike View Farms | Pike View Farms 3
ADDITIONAL INFORMATION
*** Showings Start Soon Country Living! Live in Pike View Farms - in Elizabeth Beautiful Updated Country Home 10 + Acres Huge Detached Garage Large Charming Barn Amazing Mountain Views 4737 Finished s/f Quiet and Private Spacious Chef's Kitchen - Perfect for Entertaining with Friends and Family Abundance of Large Windows Interior Photos & Details to Follow Soon Contact Agent for Your Private Tour.
Open House:
Saturday, 5/25 1:00-3:00PM
- Type:
- Single Family
- Sq.Ft.:
- 4,807
- Status:
- NEW LISTING
- Beds:
- 5
- Lot size:
- 0.52 Acres
- Year built:
- 2009
- Baths:
- 4.00
- MLS#:
- 3863815
ADDITIONAL INFORMATION
Welcome to your dream retreat nestled in the picturesque landscape of Spring Valley Ranch. Standard Pacific Homes Bellford Ranch situated on a sprawling .52 acre lot, this MULTI-GENERATIONAL ranch-style haven boasts breathtaking views of the majestic mountains and iconic Pikes Peak. As you approach, you're greeted by a meticulously landscaped yard featuring a sprawling Trex deck, two inviting pergolas, a soothing hot tub & cozy fire pitâperfect for soaking in the serenity of the surroundings. Additional seating areas beckon you to unwind and savor the vistas from both the west & south sides. Step inside to discover an inviting interior, where vaulted ceilings and walnut-colored hardwood flooring create an ambiance of elegance and warmth. The main floor offers a versatile formal dining room or study, adorned with trendy barn-style sliding doors & convenient laundry room equipped with cabinets & utility sink. The heart of the home is the stunning kitchen, boasting maple cabinetry, upgraded slab granite countertops, a double oven, and a 5-burner gas range. An expansive island with an eating bar overlooks the family room, complete with vaulted ceilings and a three-sided fireplaceâideal for cozy gatherings and entertaining. Retreat to the primary suite, featuring a double vanity, a spacious walk-in closet with built-in shelving. The fully finished basement offers endless possibilities, including two additional bedrooms, a luxurious full bathroom, and a mother-in-law-style MIL OR NEXTGEN kitchen with wine refrigeratorsâa perfect space for guests or multigenerational living. Work at home in the main floor office complete with 1Gig WiFi service. This home is equipped with new roof, new central AC, new furnace, new 75-gallon water heater, water softener & radon mitigation system. With its blend of luxury, comfort & panoramic views, this immaculate residence offers the ultimate Colorado lifestyle. See agent's website for more info.
$612,400
39533 Penn Road Elizabeth, CO 80107
- Type:
- Single Family
- Sq.Ft.:
- 2,138
- Status:
- NEW LISTING
- Beds:
- 4
- Lot size:
- 0.18 Acres
- Year built:
- 2024
- Baths:
- 3.00
- MLS#:
- 9544764
- Subdivision:
- Independence
ADDITIONAL INFORMATION
** Ask us about our Special Financing Rates!! READY AUGUST 2024!! New Evans model 4 Bed 2.5 Bath 3 car garage. New two-story home with full basement & 9ft ceilings and a extended covered back deck in the new Independence community! This beautifully appointed Evans home features an open floor plan with a beautiful kitchen with convenient pocket office off of kitchen including all stainless steel appliances, upgraded cabinets with quartz countertops in kitchen and owner’s suite. Shaw EVP flooring. Lennar’s Everything’s Included features at no additional cost. The tranquil valley setting offers serenity, peace and quiet while being within minutes of Parker, Castle Rock, Denver Tech Center. Part of Elbert County, Elizabeth offers a lifestyle rich in entertainment, amenities and recreation. Nearby is the popular Castlewood Canyon State Park Trails, which boasts a waterfall, homestead ruins, stream, caves and miles of hiking with over 400 acres of open space! Future amenities will include: Restored Historic Homestead, Community Clubhouse, Community Garden, Outdoor Grills & Picnic Tables, Community Pool, Community Center, Courtyards & Fire Pits, Dog Park, Bike Storage and Kids Playground. Email Lennarcolorado@lennar.com to schedule an appointment and make Independence your new home! Independence is in a Metro District.
- Type:
- Single Family
- Sq.Ft.:
- 3,528
- Status:
- NEW LISTING
- Beds:
- 4
- Lot size:
- 0.19 Acres
- Year built:
- 2024
- Baths:
- 4.00
- MLS#:
- 4904065
- Subdivision:
- The Town Collection At Independence
ADDITIONAL INFORMATION
MLS#4904065 REPRESENTATIVE PHOTOS ADDED! June 2024 Completion! Step into the captivating world of our best-selling Ridgway at The Town Collection at Independence, where contemporary family-inspired design takes center stage. Enjoy the seamless flow of the kitchen, overlooking the everyday dining area, adorned with an inviting eat-in island and a generously-sized walk-in pantry. Discover the versatility of the convenient flex space at the front of the home, perfectly suited for a study, a kid's playroom, or a multi-purpose room. The airy two-story volume ceilings in the great room beckon for quality time with loved ones and effortless entertaining. Upstairs, retreat to the privacy of the primary suite, alongside a spacious loft and two additional bedrooms. Complete with a three-car garage and a large laundry room, every aspect of this home is designed to elevate your living experience. Structural options include: finished basement, fireplace, extended and covered outdoor living, 3 car garage, built in appliance package, center meet sliding glass door, and free standing tub at primary bath. Design options include: Signature Canvas Collection - Concerto.
- Type:
- Single Family
- Sq.Ft.:
- 2,379
- Status:
- NEW LISTING
- Beds:
- 4
- Lot size:
- 0.16 Acres
- Year built:
- 2024
- Baths:
- 3.00
- MLS#:
- 9296059
- Subdivision:
- Legacy Village
ADDITIONAL INFORMATION
**Contact Lennar today about Special Financing for this home** - including below market rates - terms and conditions apply**Available June 2024! Gorgeous new Legacy Village - this beautiful Pinnacle 2 story is on a corner lot across from a green belt area and features 4 beds, 2.5 baths, main floor study, great room, upstairs laundry, crawlspace and 2 car garage. Gorgeous finishes and upgrades including a stainless steel appliances, vinyl plank flooring, slab quartz counters/island and more! Lennar provides the latest in energy efficiency and state of the art technology with several fabulous floorplans to choose from. Energy efficiency, and technology/connectivity seamlessly blended with luxury to make your new house a home. What some builders consider high-end upgrades, Lennar makes a standard inclusion. This community offers single family homes for every lifestyle. So much to see and do in this charming community – something for everyone. Photos and walkthrough tour are a model only and subject to change.
- Type:
- Single Family
- Sq.Ft.:
- 2,377
- Status:
- NEW LISTING
- Beds:
- 4
- Lot size:
- 0.18 Acres
- Year built:
- 2024
- Baths:
- 3.00
- MLS#:
- 8512664
- Subdivision:
- Independence
ADDITIONAL INFORMATION
!!READY NOW!! New Pinnacle model 4 Bed Plus study 2.5 Bath 3 CAR GARAGE & Special Financing. New two-story home with full WALKOUT basement. Beautiful Views in back of home with a covered back deck located in the new Independence community! This beautifully appointed Pinnacle home features an open floor plan with a beautiful kitchen including all stainless steel appliances, custom cabinets and with quartz countertops in kitchen and owner’s suite and Lennar’s Everything’s Included features at no additional cost. The tranquil valley setting offers serenity, peace and quiet while being within minutes of Parker, Castle Rock, Denver Tech Center. Part of Elbert County, Elizabeth offers a lifestyle rich in entertainment, amenities and recreation. Nearby is the popular Castlewood Canyon State Park Trails, which boasts a waterfall, homestead ruins, stream, caves and miles of hiking with over 400 acres of open space! Future amenities will include: Restored Historic Homestead, Community Clubhouse, Community Garden, Outdoor Grills & Picnic Tables, Community Pool, Community Center, Courtyards & Fire Pits, Dog Park, Bike Storage and Kids Playground. Email Lennarcolorado@lennar.com to schedule an appointment and make Independence your new home! Independence is in a Metro District (No HOA Fees). Special Financing / Beautiful Views in back of home
$1,250,000
36725 Forest Trail Elizabeth, CO 80107
- Type:
- Single Family
- Sq.Ft.:
- 3,062
- Status:
- NEW LISTING
- Beds:
- 4
- Lot size:
- 5 Acres
- Year built:
- 1985
- Baths:
- 3.00
- MLS#:
- 9238044
- Subdivision:
- The Pines
ADDITIONAL INFORMATION
Modern Ranch, Farmhouse estate on 5 acres! Nestled in the pines! One of a kind setting! Contractor’s home with tons of upgrades!! Fabulous gourmet, open island kitchen with abundant cabinets and lovely quartz countertops. Commercial gas stove and appliances! Farm sink and custom back splash. Custom lighting. Formal dining and breakfast area. Great bar area! Lovely flooring throughout. Cozy wood burning stove. Every room with a wooded view. Two spacious master bedrooms. huge walk-in closets; with fully remodeled baths; including a 1918 clawfoot soaking tub and oversized 3 sided-glass enclosed shower. Large rec room with laundry area. TV room with view. On one patio, enjoy tranquil moments overlooking a meadow view. The other patio provides privacy for the hot tub, an enclosed fire pit area and raised planters. Outbuildings consist of an oversized, heated four car garage. A separate two room office with bath (easily converted to inlaw unit) and a large shop/warehouse (40 x 24 ). Beautiful private setting from which to run a business. See separate list of upgrades. Easy access to County Rd 21 and the town of Elizabeth.
- Type:
- Single Family
- Sq.Ft.:
- 2,408
- Status:
- NEW LISTING
- Beds:
- 4
- Lot size:
- 0.18 Acres
- Year built:
- 2020
- Baths:
- 3.00
- MLS#:
- 8656182
- Subdivision:
- Spring Valley Ranch
ADDITIONAL INFORMATION
OPEN HOUSE SAT 5/18 12-3!!! Discover the perfect blend of practicality and comfort in this delightful 4 bedroom, 3 [full] bathroom + office home. Ideally situated on a large lot, with no neighbors behind you, this west facing Vail Model boasts over 2,400 finished functional living space designed to cater to your family's needs. There is plenty of room for growth and storage in the huge 1,212 square foot walk out basement. Step into a bright, open concept living area that seamlessly connects the living room, dining room, and kitchen appointed with pantry and large island. Smoke BBQ, grill dinner and watch your kids play from your back deck. A main floor office to work from, and a main floor bedroom with full bathroom accommodates larger or multi-generational families. Retreat upstairs to a large primary bedroom with 4 piece bathroom and huge walk in closet. Two additional bedrooms, a full bathroom, and a generous loft offers a versatile space for relaxation, entertainment, hang out or play area. With 9 foot ceilings throughout, including the basement there is room to breathe. Never miss a tee time at the Spring Valley Golf Course located directly across the street. Located 15 minutes from Parker and downtown Elizabeth, this is your opportunity get big square footage and an amazing floorplan at an affordable price! Class IV Impact Resistant Shingles on the new roof!
$1,150,000
2889 Sly Fox Circle Elizabeth, CO 80107
- Type:
- Single Family
- Sq.Ft.:
- 4,779
- Status:
- NEW LISTING
- Beds:
- 5
- Lot size:
- 2.64 Acres
- Year built:
- 2002
- Baths:
- 4.00
- MLS#:
- 5202998
- Subdivision:
- Gold Creek Meadows
ADDITIONAL INFORMATION
Discover the allure of this beautifully updated ranch home, and rare opportunity to nestle into your own 2.64 acre treed lot. Every corner of this home reflects a commitment to contemporary design, showcasing stylish lighting, a tranquil color scheme, and premium finishes throughout. The home has an open-concept design that is magnified with natural light dancing across new pristine flooring throughout. The updated state-of-the-art, the kitchen, is equipped with top-of-the-line black stainless steel appliances, gas stove, double ovens, quartz countertops, and a generous island that provides ample space for meal preparation and casual dining. The primary suite is a true sanctuary, completed with an enormous walk-in closet, a spa-like bathroom with a soaking tub, a walk-in shower, and access to a private deck where you can soak in breathtaking privacy. Rounding of the main level is a large family/entertainment room, large eating space, 2 additional spacious bedrooms with updated bath, expansive main floor laundry with storage and half bath for guests. The walkout lower level offers a spacious media/recreation room as well as 2 additional bedrooms and a full bathroom. The outdoor space is just as impressive as the interior of the home. The expansive trex deck is surrounded with the tree-lined backyard, providing a tranquil retreat for enjoying your coffee and listening to the sound of nature. Low maintenance artificial landscaping in the front and back yard allow for more opportunity to relax with minimal upkeep. Over 200K in upgrades including fully finished heated garage, will allow you the opportunity to move in and immediately without having to do anything but relax. This home is a true masterpiece, combining contemporary elegance with elements that celebrate the beauty of nature.
Andrea Conner, Colorado License # ER.100067447, Xome Inc., License #EC100044283, AndreaD.Conner@Xome.com, 844-400-9663, 750 State Highway 121 Bypass, Suite 100, Lewisville, TX 75067

Listing information Copyright 2024 Pikes Peak REALTOR® Services Corp. The real estate listing information and related content displayed on this site is provided exclusively for consumers' personal, non-commercial use and may not be used for any purpose other than to identify prospective properties consumers may be interested in purchasing. This information and related content is deemed reliable but is not guaranteed accurate by the Pikes Peak REALTOR® Services Corp. Real estate listings held by brokerage firms other than Xome Inc. are governed by MLS Rules and Regulations and detailed information about them includes the name of the listing companies.
Andrea Conner, Colorado License # ER.100067447, Xome Inc., License #EC100044283, AndreaD.Conner@Xome.com, 844-400-9663, 750 State Highway 121 Bypass, Suite 100, Lewisville, TX 75067

The content relating to real estate for sale in this Web site comes in part from the Internet Data eXchange (“IDX”) program of METROLIST, INC., DBA RECOLORADO® Real estate listings held by brokers other than this broker are marked with the IDX Logo. This information is being provided for the consumers’ personal, non-commercial use and may not be used for any other purpose. All information subject to change and should be independently verified. © 2024 METROLIST, INC., DBA RECOLORADO® – All Rights Reserved Click Here to view Full REcolorado Disclaimer
Elizabeth Real Estate
The median home value in Elizabeth, CO is $585,000. This is higher than the county median home value of $524,500. The national median home value is $219,700. The average price of homes sold in Elizabeth, CO is $585,000. Approximately 50.73% of Elizabeth homes are owned, compared to 30.82% rented, while 18.45% are vacant. Elizabeth real estate listings include condos, townhomes, and single family homes for sale. Commercial properties are also available. If you see a property you’re interested in, contact a Elizabeth real estate agent to arrange a tour today!
Elizabeth, Colorado has a population of 1,075. Elizabeth is more family-centric than the surrounding county with 36.4% of the households containing married families with children. The county average for households married with children is 31.88%.
The median household income in Elizabeth, Colorado is $58,523. The median household income for the surrounding county is $92,849 compared to the national median of $57,652. The median age of people living in Elizabeth is 36.7 years.
Elizabeth Weather
The average high temperature in July is 84.9 degrees, with an average low temperature in January of 15.9 degrees. The average rainfall is approximately 17.5 inches per year, with 56.6 inches of snow per year.

