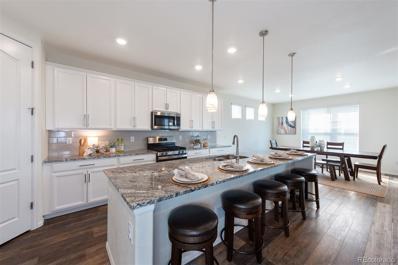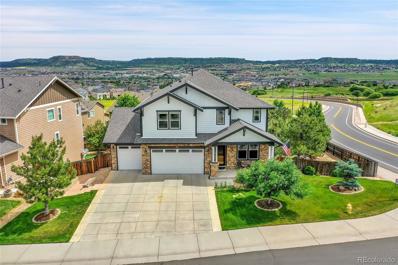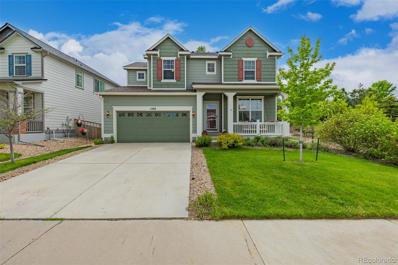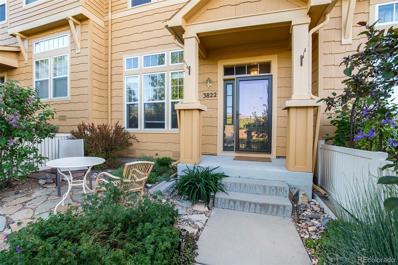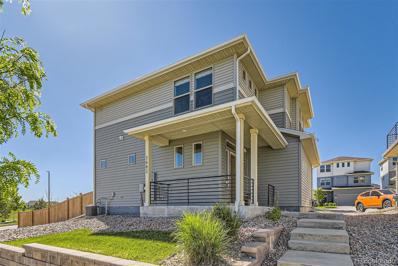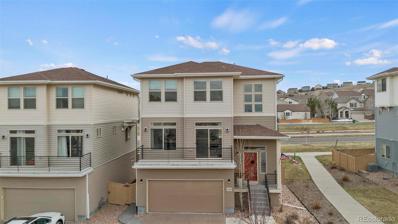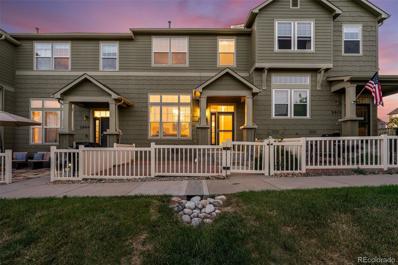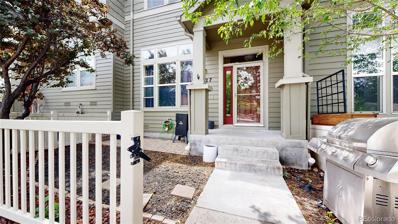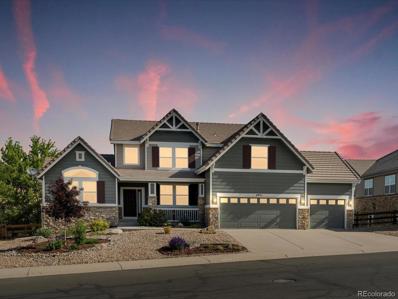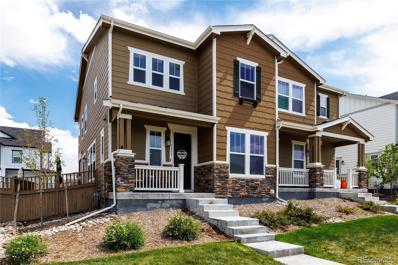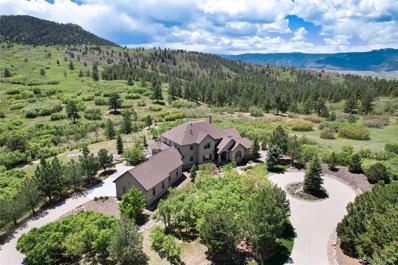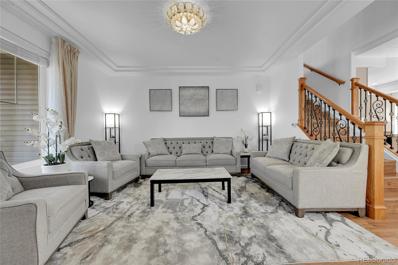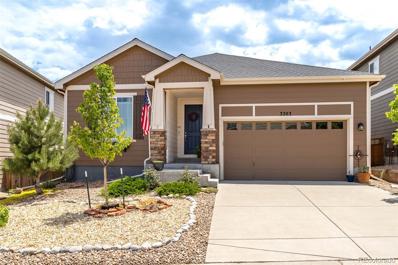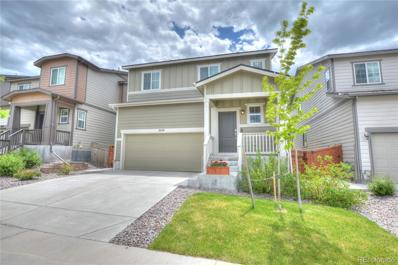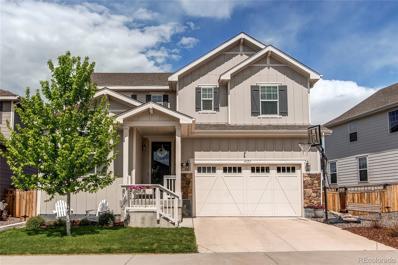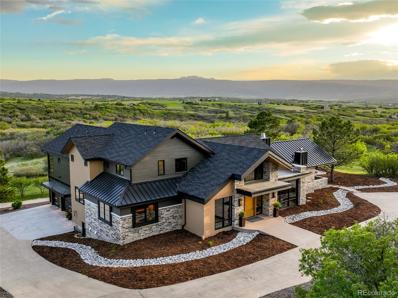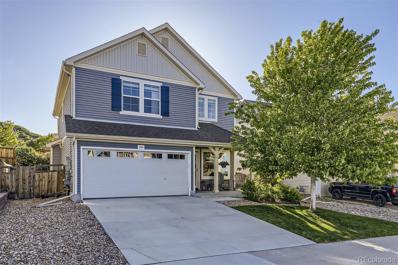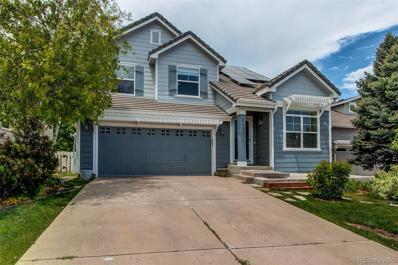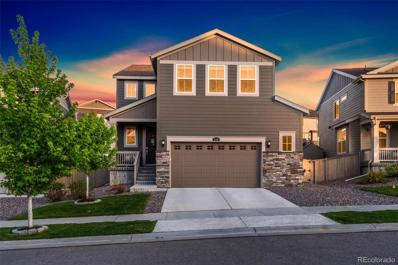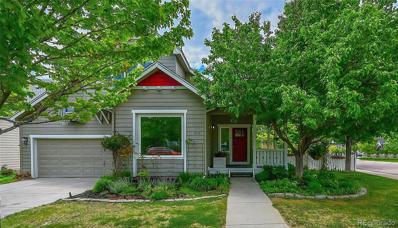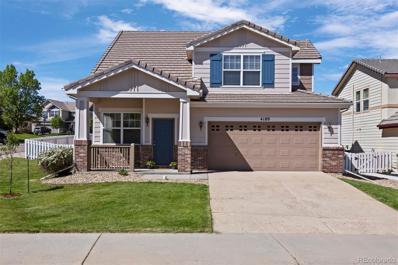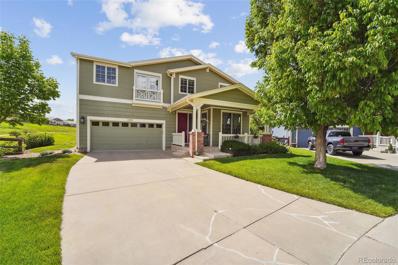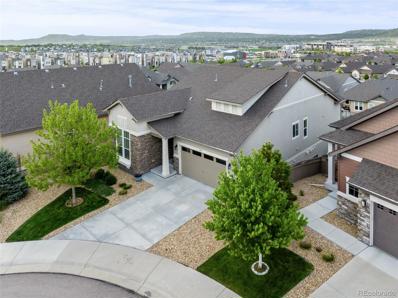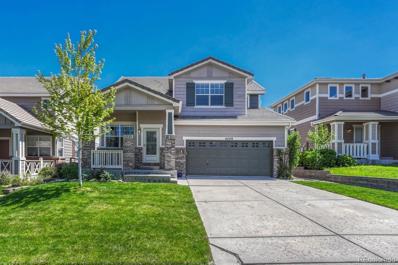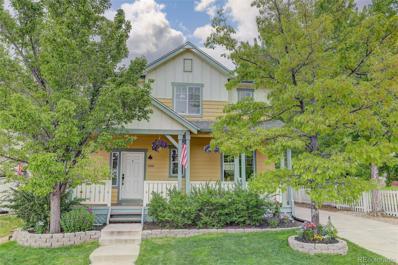Castle Rock CO Homes for Sale
- Type:
- Single Family
- Sq.Ft.:
- 2,563
- Status:
- NEW LISTING
- Beds:
- 4
- Lot size:
- 0.1 Acres
- Year built:
- 2020
- Baths:
- 3.00
- MLS#:
- 9515978
- Subdivision:
- The Meadows
ADDITIONAL INFORMATION
Welcome home! Located in the highly coveted neighborhood of The Meadows in Castle Rock, offering miles of trails, parks, community pools, two community centers(The Grange and Taft House), breathtaking mountain views, and seasonal community events. This turnkey two story Lennar build is in close proximity to Stewart Park and boasts pride of ownership. The open-concept floor plan includes luxury vinyl plank flooring, a gourmet kitchen with large center island, slab granite countertops, stainless steel appliances, and gas range that flows effortlessly into the expansive living room and eat-in kitchen. The main level is complete with a half-bath with pedestal sink. The spacious primary suite is located on the upper level with a sizeable walk-in closet, a 5 piece en-suite bathroom to include dual sinks and granite countertops. The unfinished basement provides endless build-out opportunities and has walkout access to the backyard. The exterior of the home boasts a covered front patio, a covered main level deck off the eat-in kitchen, and a fully fenced backyard with low maintenance artificial grass. A true gem of a property! Schedule your private tour today.
- Type:
- Single Family
- Sq.Ft.:
- 3,665
- Status:
- NEW LISTING
- Beds:
- 5
- Lot size:
- 0.23 Acres
- Year built:
- 2012
- Baths:
- 5.00
- MLS#:
- 2433878
- Subdivision:
- Red Hawk
ADDITIONAL INFORMATION
This beautiful home built in 2012 rests overlooking Castle Rock, Colorado with scenic panorama views. Granite countertops and cherry wood cabinets throughout the kitchen. Main floor offers solid walnut flooring with a walnut mantle over custom gas fireplace. Five bedrooms, 4.5 bathrooms with engineered wood floors and tile. Finished basement includes bamboo flooring in basement bedroom, workout room, entertainment or game room. Walkout door to large deck includes hot tub with custom Pergola and outstanding views of Castle Rock, snow capped mountains and Red Hawk Golf Course. Backyard includes a three hole putting green. Large three car garage. Updated and refreshed exterior paint on home in 2022. Shopping and Castle Rock Outlet Mall five minutes away. Downtown Castle Rock is a ten minute drive with great restaurants and entertainment. DIA (40 minute drive) Golf at Red Hawk Golf Course, one of the top rated golf courses in the state which is a quick walk away. This outstanding corner property offers a stunning home with majestic views!
- Type:
- Single Family
- Sq.Ft.:
- 3,365
- Status:
- NEW LISTING
- Beds:
- 5
- Lot size:
- 0.11 Acres
- Year built:
- 2010
- Baths:
- 4.00
- MLS#:
- 3992863
- Subdivision:
- The Meadows
ADDITIONAL INFORMATION
Prepare to be wowed by this stunning Frisco model home in the sought-after Meadows Community! Great curb appeal with a lush front yard, welcoming porch, and 3-car tandem garage with overhead storage, sets the stage. Inside, discover a formal dining room perfect for entertaining, and a flowing layout featuring polished wood floors, plush carpets, high ceilings, and graceful archways throughout. The family room boasts a fireplace for cozy evenings, while the gorgeous eat-in kitchen features ample cabinetry, granite counters, a pantry, stainless steel appliances (including dual wall ovens), an island with a breakfast bar, and a charming bay window. The primary bedroom offers a walk-in closet and a luxurious ensuite with dual sinks. Unwind in the bright and airy loft, perfect for a relaxing retreat. The finished basement includes a workout room, additional bedroom, full bathroom, and a stylish wet bar/kitchenette – ideal for entertaining or potential rental income. Step outside to your professionally landscaped, tranquil backyard sanctuary, featuring a two-tiered retaining wall, gas fire pit, stamped concrete patio, and mature trees. Plus, enjoy the convenience of a beautiful park right next door, maintained by the HOA, offering additional green space! This smart home boasts paid-off solar panels, a newer larger capacity water heater, and two Nest thermostats for significantly lower energy costs. The electrical payment averages $33.00 per. month. The HOA also includes access to two community pools, perfect for summer fun, and a clubhouse. The unbeatable location puts The Meadows Town Center with restaurants, shops, a charter school, and the award-winning Castle Rock Adventist Hospital within walking distance. Enjoy easy access to Red Hawk Ridge Golf Course and Ridgeline Open Space, offering miles of trails right outside your door. Ask about negotiable furniture! This home has it all -act now! MAKE SURE TO WATCH THE VIDEO AND ASK YOUR AGENT FOR A PROPERTY FEATURE LIST.
- Type:
- Townhouse
- Sq.Ft.:
- 1,548
- Status:
- NEW LISTING
- Beds:
- 3
- Year built:
- 2007
- Baths:
- 3.00
- MLS#:
- 2554162
- Subdivision:
- The Meadows
ADDITIONAL INFORMATION
Welcome to this beautifully updated townhome in The Meadows, featuring 3 bedrooms, 3 bathrooms, and a 2-car attached garage. Enjoy stunning mountain views from the second level, adding to the charm of this delightful home. The main floor boasts a spacious living room with wood flooring throughout. Just a few steps up, you'll enter the updated kitchen, which features granite countertops, a custom tile backsplash, an island, a pantry, and stainless steel appliances. The adjoining dining area and den include built-in bookshelves, a desk, and cabinets, perfect for your home office or media center. Upstairs, you'll find brand-new carpet throughout. The primary suite overlooks a quiet, private open space and offers a serene retreat. Two additional bedrooms share a full bathroom, providing ample space for family or guests. The front patio is fenced and faces a quiet open space, creating a private outdoor oasis. With a new A/C system, this home ensures comfort year-round. Enjoy close proximity to community amenities such as The Grange, The Taft House, Ridgeline Open Space, and an abundance of parks, trails, shopping, and dining options. This updated townhome in The Meadows is a true gem, offering both comfort and convenience in a picturesque setting. Don't miss the chance to make it your own!
- Type:
- Single Family
- Sq.Ft.:
- 1,498
- Status:
- NEW LISTING
- Beds:
- 3
- Lot size:
- 0.1 Acres
- Year built:
- 2017
- Baths:
- 3.00
- MLS#:
- 8613470
- Subdivision:
- Meadows
ADDITIONAL INFORMATION
Welcome to this beautifully maintained 3-bedroom, 3-bath home located in the heart of the Meadows. This home offers convenient access to all the Meadows amenities, parks, open space, hiking, trails, Crush Wine Bar, and the world-famous Castle Rock Outlets, all while still being close to I-25 for an easy commute. The open floor plan features a large kitchen island with quartz countertops, ample storage, and stainless-steel appliances, perfect for anyone who loves to cook or loves the heart of the home to be a kitchen! The main floor is immersed in natural light throughout the day. An open concept family room with access to a covered patio in the backyard which has a brand-new wrought iron railing, space for a garden, and low-maintenance turf. Upstairs, you'll find three bedrooms, two bathrooms and the laundry room for your convenience. The spacious primary bedroom has a large ensuite that includes dual sinks and a large walk-in closet with plenty of storage. The second and third bedrooms are generously sized for any purpose. Additionally, the attached garage storage provides extra utility. In nationally recognized Douglas County School District. This home is ideal for a lock-and-leave lifestyle or a low maintenance option.
Open House:
Sunday, 6/9 3:00-5:00PM
- Type:
- Single Family
- Sq.Ft.:
- 2,364
- Status:
- NEW LISTING
- Beds:
- 3
- Lot size:
- 0.08 Acres
- Year built:
- 2017
- Baths:
- 3.00
- MLS#:
- 4999611
- Subdivision:
- The Meadows
ADDITIONAL INFORMATION
Welcome to the highly sought-after community of The Meadows in Castle Rock! This beautifully designed property offers a prime location within walking distance to community pools, the regional hospital, a movie theatre, and various restaurants and shops. Enjoy the convenience of multiple nearby trails, parks, and top-rated schools. The floor plan features a kitchen with an oversized granite island, quartz countertops finishing off the rest of the kitchen counter space, walk-in pantry, stainless steel appliances, and gas cooktop/stove. Upstairs, the Primary Suite offers an attached bathroom with an oversized shower, dual vanity, and walk-in closet, along with two additional bedrooms with mountain views, a full bathroom, and a microloft. The fully finished walkout basement with NEW carpet, features a large recreation/great room and additional under-stair storage. Exterior highlights include a front entry/foyer, floating staircase, two composite balcony, a covered front porch w/ a one of a kind stamped concrete patio, and a fenced backyard. The attached two car garage offers plenty of space to park your vehicle to keep out of Colorado weather. The driveway and visitor parking adjacent to the driveway add to the home's appeal. With easy access to I-25, Downtown Castle Rock, Denver, and Colorado Springs, and being part of the nationally recognized Douglas County School District, this home offers both luxury and convenience. Schedule your private showing today and experience all that The Meadows and Castle Rock have to offer!
- Type:
- Townhouse
- Sq.Ft.:
- 1,491
- Status:
- NEW LISTING
- Beds:
- 3
- Lot size:
- 0.03 Acres
- Year built:
- 2005
- Baths:
- 3.00
- MLS#:
- 2450939
- Subdivision:
- The Meadows
ADDITIONAL INFORMATION
Embrace the positive energy and welcome to your dream townhome in The Meadows! This charming 3-bedroom, 3-bathroom home is filled with good vibes and modern updates. Enjoy new carpet, sleek new blinds, and fresh paint throughout. The stylish kitchen features stainless steel appliances and granite countertops. Adjacent is a cozy office space with a granite top desk, perfect for work or study. The sunlit living area, thanks to its south-facing position, is ideal for relaxing or entertaining. Upstairs, you'll find two inviting bedrooms, a full bath with granite countertops, and a serene primary suite with its own luxurious bath and walk-in closet. Step outside to a fully gated front patio, perfect for enjoying the sunshine or letting your furry friend roam free. This home’s prime location offers stunning views of open space, ideal for kids, pets, or simply enjoying the mountain scenery. The Meadows offers fantastic amenities, including a clubhouse, playground, and stunning pool and has quick access to I-25, Native Legend Open Space, walking trails, Outlets at Castle Rock, dog park, restaurants and schools and more. Embrace the good vibes and make this beautiful townhome yours today. Schedule your showing and fall in love with your new home and community!
- Type:
- Townhouse
- Sq.Ft.:
- 1,491
- Status:
- NEW LISTING
- Beds:
- 3
- Lot size:
- 0.13 Acres
- Year built:
- 2005
- Baths:
- 3.00
- MLS#:
- 7994188
- Subdivision:
- Morgans Run
ADDITIONAL INFORMATION
Open House:
Sunday, 6/9 11:00-1:00PM
- Type:
- Single Family
- Sq.Ft.:
- 4,491
- Status:
- NEW LISTING
- Beds:
- 3
- Lot size:
- 0.22 Acres
- Year built:
- 2006
- Baths:
- 4.00
- MLS#:
- 2550047
- Subdivision:
- The Meadows
ADDITIONAL INFORMATION
Welcome to your dream home with amazing mountain views! Imagine relaxing on your back deck, gazing at the beautiful Rocky Mountains in the spectacular community of Castle Rock. This home boasts a main floor primary bedroom for easy access, plus two additional bedrooms on the upper level. The upper level also features a bonus room and a loft, both of which can be converted into bedrooms if needed. The spacious kitchen is a chef’s delight with Silestone countertops, a cozy breakfast nook, and ample storage space. A standout feature of this home is the patio bifold door that opens wide to a large deck, making it perfect for indoor/outdoor gatherings with breathtaking mountain views. The family room features a vaulted ceiling, allowing plenty of natural light to flood the main living area. On the main floor, you will also find a spacious primary bedroom with a full bath and a beautiful office complete with built-in bookshelves. The finished basement is an entertainer’s paradise, featuring a home theatre with a projector, screen, and surround sound that will stay for the next owner’s enjoyment. There is also a built-in bar and a large area for your choice of recreation. Additional highlights include: New HVAC and Water Heater: Both are only 2 years old; Ridgeline Trail System: Just four houses up the block, offering beautiful nature walks with boundless views. Community Amenities: Enjoy a community pool and a park with Pickleball courts. This home is a gem for those who love outdoor recreation and being close to the mountains. Please stop by our Open House on Friday from 3:00-6:00 or Sunday from 11:00-1:00
- Type:
- Single Family
- Sq.Ft.:
- 1,996
- Status:
- NEW LISTING
- Beds:
- 3
- Lot size:
- 0.08 Acres
- Year built:
- 2021
- Baths:
- 3.00
- MLS#:
- 5382428
- Subdivision:
- Meadows
ADDITIONAL INFORMATION
Are you looking for peaceful easy living? Welcome to a duplex/paired home in the Meadows community near the Castle Rock Hospital, Colorado Early Colleges, parks, open space, hiking, trails, Crush Wine Bar, and the world famous Castle Rock Outlets. 3058 Distant Rock is beautifully updated/upgraded with new carpet, all closets have professional closet systems including the kitchen pantry, upgraded LVP and so on. The side yard is maintenance free with stamped concrete and turf, ready for no effort outdoor enjoyment. The front yard is maintained by the HOA. Snow removal from sidewalks, alleys, and driveways are removed by the HOA. This bright and cozy duplex is inviting, easy, and a perfect match for so many buyers. The home is 3 bedrooms however the office is easily a fourth bedroom. Schedule your showing today so you can plan your summer at The Grange and your winter relaxing. Please watch our professional walk through video at https://www.youtube.com/watch?v=NUw85EjTC6I
$2,750,000
2916 Hiwall Court Castle Rock, CO 80109
- Type:
- Single Family
- Sq.Ft.:
- 7,437
- Status:
- NEW LISTING
- Beds:
- 5
- Lot size:
- 8.06 Acres
- Year built:
- 2004
- Baths:
- 6.00
- MLS#:
- 8890294
- Subdivision:
- Keene Ranch
ADDITIONAL INFORMATION
Welcome to your dream home sitting on over 8 acres of pristine rolling hills! Enter through the foyer into the living room, offering a stunning view of the expansive property. The formal dining room boasts a tray ceiling perfect for elegant gatherings. The gourmet kitchen is a chef's delight, equipped w/ SS appliances, including new Viking double ovens & a Subzero refrigerator, while a breakfast nook surrounded by windows provides a charming spot for morning coffee. The family room is a haven of comfort w/ access to a large covered deck, always shaded & offering breathtaking views. The sizable primary bedroom offers an ensuite sitting room, private deck, large walk-in closet, & attached 5-piece bath. Work from home in style in the ornate office w/ wood beam accents & a spiral staircase leading to the lower-level library. A convenient 1/2 bath is located on the main level, along w/ an oversized laundry & mudroom off the 4-car (immaculate) garage. Upstairs, you'll find 3 sizable bedrooms, each w/ its own private bathroom, ensuring comfort & privacy. The basement is an entertainment paradise, featuring a large rec room w/ a wet bar & a pool table. Another bedroom w/ an attached bathroom & a craft or sewing room w/ excellent natural light are also located here. The theater room, equipped w/ 3D capabilities, comes complete w/ furniture & equipment. Plenty of storage, fiber optic internet, solar panels, & a greenhouse w/ a thermostat & drain, this home is both practical & energy-efficient. Surrounded by professional landscaping, 3 decks provide ample outdoor space & look onto wildlife protected ground managed by Douglas Co, ensuring no future development. An outbuilding w/ a 2-car garage & workshop includes a finish room w/ an air filter system & 220V power. This immaculately maintained home even features a hidden room under the stairs, perfect for a secret hideaway. Don't miss this rare opportunity to own a home that combines luxury, functionality, & natural beauty.
- Type:
- Single Family
- Sq.Ft.:
- 1,862
- Status:
- NEW LISTING
- Beds:
- 3
- Lot size:
- 0.13 Acres
- Year built:
- 2009
- Baths:
- 3.00
- MLS#:
- 4949028
- Subdivision:
- The Meadows
ADDITIONAL INFORMATION
Explore the epitome of refined living in the sought-after Castle Rock community of The Meadows, proudly constructed by Oakwood Homes. This impeccably maintained home features 3 bedrooms, 2.5 baths, a stylish loft, and a range of upgrades. Indulge in newly painted kitchen cabinets, modern appliances, fresh interior paint, and renovated bathrooms. Revel in the comfort of new carpet and laminate flooring throughout. Conveniently located within walking distance to a public elementary school. Active lifestyle enthusiasts will love the local hiking/biking trail system right within their reach. The community offers incredible amenities, including parks, playground for kids, tennis court, state-of-the-art clubhouse, swimming pool, and recreation center to ensure countless hours of fun and fitness for your family. Daily convenience is only a stone's throw away with groceries and the popular Castle Rock Outlet Shopping Center in close proximity. Plus, the nearby schools are highly-rated, making this a perfect haven for families. Strategically located, you'll be within a 30-minute drive to both Denver and Colorado Springs. Don't miss this unique opportunity to create your perfect lifestyle in one of the most sought-after neighborhoods around. Sign up for a viewing today and make this dream home yours! (The privet Fence will be installed in few weeks) Here are links for you to learn more about our HOA offers and amenities, also info on a rec center: https://meadowscastlerock.com/blog/make-plans-to-celebrate-july-4th-in-the-meadows-2/ , https://meadowscastlerock.com/explore/parks-amenities/ , https://www.crgov.com/2054/Recreation-Center
- Type:
- Single Family
- Sq.Ft.:
- 1,997
- Status:
- NEW LISTING
- Beds:
- 3
- Lot size:
- 0.15 Acres
- Year built:
- 2014
- Baths:
- 2.00
- MLS#:
- 7652252
- Subdivision:
- The Meadows
ADDITIONAL INFORMATION
Single level living in The Meadows! The main living space features the open kitchen and living room with gas fireplace and tons of natural light. Stainless steel appliances, granite counters, and large island marry functionality with style. Outside the tinted sliding door, enjoy the low-maintenance backyard and greenbelt views. Three bedrooms, including primary suite with walk-in closet and 3/4 bathroom, plus an office with French doors round out the main level. The unfinished basement features tons of natural light with big egress windows, providing you with a blank canvas to imagine and create your perfect lower level living space. Trail behind home connects to 370 acres of open space at Ridgeline Open Space with hiking and biking trails. Nearby amenities include shopping, dining, and entertainment at The Outlets at Castle Rock, and easy access to I-25 to the east and foothills to the west.
- Type:
- Single Family
- Sq.Ft.:
- 2,038
- Status:
- NEW LISTING
- Beds:
- 4
- Lot size:
- 0.09 Acres
- Year built:
- 2019
- Baths:
- 4.00
- MLS#:
- 4311985
- Subdivision:
- Starling Hill In The Meadows
ADDITIONAL INFORMATION
Welcome to this Beautiful 2-Story Home in a great location. Designed with an open floor plan and plenty of space for entertaining and relaxation. The Main Level features all laminated LVP flooring and high ceilings. The Kitchen boasts white cabinets, granite countertops, stainless-steel Whirlpool appliances with a gas range. The eat-in Kitchen provides ample space for a large dining area adjoining. A large Family Room with access to the backyard through a sliding glass door to an expanded patio. Additionally on this level is a guest bathroom and a separate office or playroom behind the kitchen. Upstairs is the Primary Suite with a ceiling fan, custom walk-in closet and ensuite bathroom finished with beautiful solid countertops and accented with beautiful Barn Doors. Two additional bedrooms are also on the upper level as well as a full bathroom, a huge Loft and a large Laundry Room. The lower level of the home is a finished Basement with a second Family Room, a spacious Bedroom with French Doors, a Full Bath, secondary pantry and a large unfinished storage room or exercise room. In addition to all of the other features this home has Central Air and a second furnace that you won't find in other finished basements, and an operational Radon Mitigation System installed. The Meadows is well known for the many miles of trails, pools, numerous parks, dog parks and community events. Convenient location: Easy access to I-25, very close to Schools, Restaurants, Shopping, and Movie Theater. Only a few miles from the famous Phillip S Miller Park where many events are held.
- Type:
- Single Family
- Sq.Ft.:
- 3,228
- Status:
- Active
- Beds:
- 4
- Lot size:
- 0.13 Acres
- Year built:
- 2019
- Baths:
- 4.00
- MLS#:
- 8974929
- Subdivision:
- The Meadows
ADDITIONAL INFORMATION
Discover the perfect blend of comfort and style in this inviting two-story Lafayette model home in The Meadows. From the moment you step onto the covered front porch, you'll feel right at home. Step inside this nearly new home to find a large main floor study with french doors and lots of natural light, ideal for remote work or as a cozy den/TV room. The main floor also features a convenient half bath for guests. Entering the main living area, you'll be greeted by a welcoming great room with a gas log fireplace, plenty of windows, and a generous dining area perfect for hosting gatherings. The gourmet kitchen is a chef's delight, complete with granite counters, a large granite island with extra seating, abundant white cabinets, stainless steel appliances, gas cooktop and a walk-in pantry. A separate mudroom provides easy access to the garage and basement. Upstairs, a spacious loft offers versatility for entertaining or movie nights. The upper level also includes a convenient laundry room, three bedrooms, a full bathroom and a luxurious primary suite with an upgraded primary bath featuring double sinks, a decorator-tiled shower, a spacious walk-in closet, and a linen closet. The finished basement offers a large family room with an en-suite bedroom and three quarter bathroom. The basement also has a nice sized storage room. The exterior boasts a spacious patio, professionally landscaped front and back yards with a sprinkler system, and a fully fenced yard for ultimate privacy.
- Type:
- Single Family
- Sq.Ft.:
- 5,447
- Status:
- Active
- Beds:
- 5
- Lot size:
- 15 Acres
- Year built:
- 1996
- Baths:
- 6.00
- MLS#:
- 5684625
- Subdivision:
- Bear Canyon Ranch
ADDITIONAL INFORMATION
Take in panoramic views of the Rocky Mountains surrounded by 15 acres of Colorado terrain just minutes away from Downtown Castle Rock in this one-of-a-kind estate in Bear Canyon Ranch. This exquisite fully furnished mountain modern home is the masterful design-build of Michael Perez Architects and Studio Shelter, purposed as a personal residence for a local Castle Rock developer, and the attention to detail shows. Entering through the private North Gate which is shared by only three residents, a heated walkway leads guests to the stately stone foyer. Inside, contemporary design and luxury materials frame floor to ceiling double doors leading to the show stopping outdoor living area. Back inside, the entertainer’s dream continues in the dining room flanked by the floating staircase. The stylish and functional kitchen features a large walk-in pantry, matching Silgranite sinks with water filtration systems, Artisan Custom Cabinetry, and Miele appliances. Up a few steps, the primary suite capitalizes on the spectacular views once more, further bolstered by the his and hers bathrooms. Upstairs, two more bedrooms share a spacious bathroom with deep soaking tub. The basement stands alone with its full kitchen, living and dining space, bedroom, 3/4 bathroom, and exterior entrance. A convenient back staircase to the thoughtful mudroom and drop zone leads out past the attached 2-car garage with electric vehicle outlet, to the pièce de résistance in the carriage house office space complete with loft bunk, half bath and 1,500 sq. ft. workshop featuring 3 oversized garage bays and a 12’ garage door for boats or RVs. The mechanics of the home are equally impressive, including Lorex security system, remote Lutron shades, recirculating water to give you nearly instantaneous hot water from any faucet, 260 gal. emergency water tank, a 23 kW generator, two high velocity A/C units, and cozy hydronic floor heat on the 1st and 2nd floors. See supplements for additional features.
- Type:
- Single Family
- Sq.Ft.:
- 1,602
- Status:
- Active
- Beds:
- 3
- Lot size:
- 0.1 Acres
- Year built:
- 2011
- Baths:
- 3.00
- MLS#:
- 1508248
- Subdivision:
- Meadows The
ADDITIONAL INFORMATION
This charming 3-bedroom, 2.5-bath home boasts a host of updates, including a newly paved driveway, newer paint and carpet, Quartz countertops throughout, and a beautifully renovated kitchen with new countertops, backsplash, sink, faucet, and disposal. The cabinets have also been freshly painted, adding a modern touch to the heart of the home. Conveniently located on the same level as the bedrooms, the laundry room offers unparalleled ease and efficiency for your daily chores. With a spacious 2-car garage and a welcoming atmosphere, this property is ready for you to call it home. Additionally, the home features a secondary cozy living room in the loft, perfect for relaxing or entertaining. Located just minutes away from downtown Castle Rock and access to I25, don't miss out on this gem in a fantastic location!
- Type:
- Single Family
- Sq.Ft.:
- 3,195
- Status:
- Active
- Beds:
- 4
- Lot size:
- 0.11 Acres
- Year built:
- 2004
- Baths:
- 4.00
- MLS#:
- 7386017
- Subdivision:
- The Meadows
ADDITIONAL INFORMATION
Welcome to the quintessential family home at The Meadows in Castle Rock! Upon entry, you'll be delighted by the glorious vaulted ceilings and the open, airy feel created by the natural light streaming through the windows that beautifully frame the interior. This idyllic home offers ample space with 3 bedrooms and 2 bathrooms upstairs, as well as a loft. The main floor is designed with family living in mind. Gather around the fireplace to enjoy a home-cooked meal, or entertain guests in the glamorous dining room—there's something for everyone. Additionally, the in-laws will feel right at home in their own suite with a walkout entry downstairs. All of this is surrounded by wonderful landscaping, creating the oasis of your dreams. Last but not least...SOLAR PANELS ARE PAID FOR!
- Type:
- Single Family
- Sq.Ft.:
- 2,961
- Status:
- Active
- Beds:
- 4
- Lot size:
- 0.14 Acres
- Year built:
- 2020
- Baths:
- 3.00
- MLS#:
- 2415028
- Subdivision:
- The Meadows
ADDITIONAL INFORMATION
Fantastic home featuring main level bedroom and full bath located in Stewart Park at The Meadows! This home is enveloped by an abundance of community and neighborhood parks and trail systems connecting you to all that The Meadows community in Castle Rock, has to offer! Take advantage of Native Legend's open space and trail, the neighborhood pocket parks, The Grange community center and pool, the new Possibilities Playground, Zack Parrish Park, and delicious nearby restaurants! You'll fall in love with the open floor plan that allows for connectivity and space while entertaining! From your massive kitchen island to your expansive dining room allowing for seating of 8-10, to your spacious and flat backyard, and extended garage, there's no shortage of things to love about this home. A perfect guest suite is privately tucked away right next to a full bath, making it easy to access for those who don't want to go up and down stairs or providing you with a private office space to work from home. Upstairs you'll find more flex space in the expansive loft, where you have secondary space to live, work or play! A large primary bedroom offers lots of natural light, a spacious 5-piece bathroom and sizable walk-in closet. Upstairs you'll also find a huge secondary bedroom, large enough to act as a second primary, one more bedroom and functional and convenient laundry room. The full, unfinished basement features 9 ft ceilings, and can be expanded into for future finished space as you desire! This is the largest floor plan offered in this community and it lives and feels that way! This property qualifies for a 1% interest rate reduction paid for by Ryan Pettigrew with Zenith Home Loans. Please ask Listing Agent for more information.
- Type:
- Single Family
- Sq.Ft.:
- 4,230
- Status:
- Active
- Beds:
- 5
- Lot size:
- 0.18 Acres
- Year built:
- 2002
- Baths:
- 4.00
- MLS#:
- 9428257
- Subdivision:
- The Meadows
ADDITIONAL INFORMATION
Don't miss this entertainer's paradise, with remodeled Chef's kitchen & multiple outdoor spaces to enjoy every Colorado Season! If you have been looking for a true gem, this is it! This 5 bedroom, 4 bath home offers custom features and room to create what you want! The charming front porch is the beginning of the experience. Through the front door you are greeted with tile floors & vaulted ceilings into an area that can be used as a formal living room or dining room. From here you access the office complete with built ins. Upon further exploration, you will be amazed by the attention to detail. In the kitchen, the large granite island steals the show, here family and friends can gather easily. Designed by a true foodie, the kitchen includes an Induction cooktop, custom refrigerator, 2 dishwashers, warming drawer and cabinets with double pull outs! Even the walk-in pantry is unrivaled. The flow from kitchen to great room gives a modern open concept feel and opens onto expansive deck. A coffee/prep bar complete the kitchen's impressive functionality. The main floor primary suite has been thoughtfully updated with large custom walk-in closet & has 5 piece master bath. An additional bedroom, fully remodeled full bathroom & laundry room finish out the main floor. Upstairs you will find a nice sized bedroom with remodeled ensuite bathroom. Basement options are plenty, with almost 2000 square feet of finished space that includes 2 bedrooms, large family room, 3/4 bathroom, storage space & walk-out access to dried in patio. But wait, there's more! The outdoor living spaces are set amongst the most beautiful perennial garden, offering a tranquil escape. With the deck off the great room, dried in patio and stamped concrete patio with water fountain near, you can spend morning through evening enjoying the outdoors! Fruit trees, grape vines, vast perennial gardens create a lasting impression. This home will not disappoint! Set your showing today! Pictures coming 5/29!
- Type:
- Single Family
- Sq.Ft.:
- 1,660
- Status:
- Active
- Beds:
- 3
- Lot size:
- 0.15 Acres
- Year built:
- 2004
- Baths:
- 3.00
- MLS#:
- 8319385
- Subdivision:
- The Meadows
ADDITIONAL INFORMATION
Welcome home to this picturesque 2-story home in the Meadows neighborhood! This home features a premium lot, 3 bedrooms, 3 baths, attached oversized 2-car garage, fully-fenced-yard, and full-length backyard deck. The entire interior has just been freshly painted, carpeted, and all new lighting and ceiling fans upgraded throughout! Fresh mulch and sod have been installed in the backyard. As you enter this home you will enjoy a light and bright living room with vaulted ceilings. Please take note of the wood blinds in the family room and living room. Make your way down to the hall to your main floor powder room, and open-concept kitchen and family room. The kitchen has all stainless-steel appliances and overlooks your backyard oasis. The sliding glass door opens to your deck that expands the entire length of the home. Open to the kitchen, cozy up in your family room with built-ins and fireplace. Make your way upstairs to 3 total bedrooms and 2 full baths, all complete with new lighting, carpeting, and wood blinds. The spacious primary bedroom has a walk-in closet, primary en-suite including dual sinks, large soaking tub/shower. The additional two bedrooms overlook the beautiful backyard, one with a large walk-in closet. Completing the 2nd floor is your laundry room and another full bath. The Meadows community is in the nationally recognized Douglas County school district and home to several schools. The low cost HOA which also covers trash and recycling, allows access to two community pools, The Grange and the Taft House, and multiple parks and trails. With close proximity to Castle Rock you will enjoy shopping, dining, entertainment, Outlets, Community Hospital, ACC/CSU College campus. Easy access to I-25, Downtown Castle Rock, Denver, Colorado Springs. Welcome Home!
- Type:
- Single Family
- Sq.Ft.:
- 2,264
- Status:
- Active
- Beds:
- 4
- Lot size:
- 0.17 Acres
- Year built:
- 2001
- Baths:
- 3.00
- MLS#:
- 3769278
- Subdivision:
- The Meadows
ADDITIONAL INFORMATION
Welcome to your dream home! This pristine 4 bed, 3 bath residence is situated in a quiet cul-de-sac within the coveted Suncatchers neighborhood. This house backs to peaceful open space, offering both tranquility and privacy. Inside, you'll find a meticulously maintained interior featuring a wonderful sunlit living room, a spacious kitchen with stainless steel appliances, and a cozy family room perfect for movie nights. The outdoor space is an entertainer’s paradise, boasting a large patio, lush landscaping, and plenty of room for gatherings or play. Conveniently located near great schools, parks, and amenities, don’t miss out on this exceptional opportunity!
- Type:
- Single Family
- Sq.Ft.:
- 3,455
- Status:
- Active
- Beds:
- 3
- Lot size:
- 0.14 Acres
- Year built:
- 2015
- Baths:
- 3.00
- MLS#:
- 1694371
- Subdivision:
- The Meadows
ADDITIONAL INFORMATION
Castle Rock Ranch home with premier LOCATION and VIEWS! Cul De Sac, South facing driveway, walking distance to parks, trails, and 2 Charter schools (K-8 & HS). Premier lot with finished walk-out basement; spectacular panoramic views of downtown & Rocky Mountains! Enjoy magnificent sunrises & sunsets right from your patio! Backs to greenbelt, open space & a large park. In exclusive community of ranch homes in the Meadows, perfect for those that enjoy their home without a lot of maintenance! New roof. The HOA provides snow removal (driveway & sidewalk), front yard landscaping (great for ‘lock and leave’) and was well maintained summer home for several years! As you enter the home, you are greeted with engineered hardwood flooring, flex space that serves as home office or can be converted into a 4th bedroom. Main floor spacious master suite features a large walk-in-closet with custom built-in shelving & an opulent 4-piece master bathroom that has quartz countertops, dual sinks & large walk-in shower. Main floor also includes a separate mudroom, guest bathroom & laundry room. The great room design is a featured area with light & bright open views, 10’ ceilings & extra-large windows offer elevated views day & night (mountain and city light views of Castle Rock). The kitchen is a chef's delight featuring a generous island, a pantry, stainless steel appliances, quartz countertops, double ovens, gas stove, & oversized ceiling height cabinets. Large, finished walkout basement provides additional living room space, upgraded wet bar, 2 bedrooms, full bathroom, 3 large storage rooms. Located close to I-25, Phillip S Miller Park “The MAC” (ziplines, pool, climbing center, trampolines, amphitheater with concerts, sports fields, incline, workout center) outlet shopping, restaurants, movie theater, & hospital. Meadows community offers famous amenities: Pools, Community Center, golf courses, great schools, mountain biking, trails, parks & open spaces.
- Type:
- Single Family
- Sq.Ft.:
- 1,652
- Status:
- Active
- Beds:
- 3
- Lot size:
- 0.11 Acres
- Year built:
- 2002
- Baths:
- 3.00
- MLS#:
- 7966084
- Subdivision:
- The Meadows
ADDITIONAL INFORMATION
3 bed 2.5 bath 2-Story home backing to greenbelt has been updated throughout. When entering the house, you'll be greeted with newly refinished hickory hardwood floors on the main level. The living room has a shiplap accent wall and a cozy gas fireplace. Upstairs you'll find 2 bedrooms, a full bathroom and upper level laundry. The Primary bedroom has a large walk-in closet and a rustic barn door to give privacy to the bathroom. This house has access to the Grange clubhouse/pool and the Taft House pool. There's a variety of parks nearby and hiking trails. Quick access to I-25, a variety of shopping and dining options are also within minutes.
- Type:
- Single Family
- Sq.Ft.:
- 2,830
- Status:
- Active
- Beds:
- 4
- Lot size:
- 0.13 Acres
- Year built:
- 2001
- Baths:
- 4.00
- MLS#:
- 6083889
- Subdivision:
- The Meadows
ADDITIONAL INFORMATION
Nestled in the heart of the highly sought-after The Meadows neighborhood, this stunning 4-bedroom, 4-bathroom home offers the perfect blend of modern luxury and family-friendly amenities. Step inside to discover an open-concept floor plan bathed in natural light, ideal for both everyday living and entertaining. Begin your tour on the charming front porch, where you can enjoy your morning coffee or greet neighbors passing by. As you enter, you’ll be captivated by the spacious main floor office, perfect for remote work or a quiet study space. The kitchen seamlessly flows into the dining and living areas, creating an inviting atmosphere for family gatherings and dinner parties. Head downstairs to the finished basement, a versatile space ready for your personal touch—think home theater, gym, or playroom. The oversized two-car garage comes equipped with built-in shelving, providing ample storage for all your needs. Upstairs, the generously sized bedrooms offer serene retreats, while the luxurious master suite boasts a spa-like bathroom and walk-in closet. Each additional bedroom features ample closet space and easy access to well-appointed bathrooms. Step outside onto the large deck, the perfect spot for summer barbecues or enjoying Colorado’s beautiful sunsets. The backyard is a paradise for kids, complete with a playground and sandbox, ensuring endless hours of fun. Location is everything, and this home has it all. Enjoy the convenience of being close to top-rated schools, scenic open spaces, and trails for hiking and biking. The vibrant community features a pool and clubhouse, perfect for social gatherings and relaxation. Shopping and dining are just moments away. Plus, with easy access to I-25, commuting is a breeze. Don’t miss the opportunity to make this exceptional property your forever home. Experience the perfect blend of comfort, convenience, and community in The Meadows. Schedule your private showing today and start living your dream!
Andrea Conner, Colorado License # ER.100067447, Xome Inc., License #EC100044283, AndreaD.Conner@Xome.com, 844-400-9663, 750 State Highway 121 Bypass, Suite 100, Lewisville, TX 75067

The content relating to real estate for sale in this Web site comes in part from the Internet Data eXchange (“IDX”) program of METROLIST, INC., DBA RECOLORADO® Real estate listings held by brokers other than this broker are marked with the IDX Logo. This information is being provided for the consumers’ personal, non-commercial use and may not be used for any other purpose. All information subject to change and should be independently verified. © 2024 METROLIST, INC., DBA RECOLORADO® – All Rights Reserved Click Here to view Full REcolorado Disclaimer
Castle Rock Real Estate
The median home value in Castle Rock, CO is $466,100. This is lower than the county median home value of $487,900. The national median home value is $219,700. The average price of homes sold in Castle Rock, CO is $466,100. Approximately 74.76% of Castle Rock homes are owned, compared to 22.43% rented, while 2.81% are vacant. Castle Rock real estate listings include condos, townhomes, and single family homes for sale. Commercial properties are also available. If you see a property you’re interested in, contact a Castle Rock real estate agent to arrange a tour today!
Castle Rock, Colorado 80109 has a population of 57,274. Castle Rock 80109 is more family-centric than the surrounding county with 48.57% of the households containing married families with children. The county average for households married with children is 45.24%.
The median household income in Castle Rock, Colorado 80109 is $101,122. The median household income for the surrounding county is $111,154 compared to the national median of $57,652. The median age of people living in Castle Rock 80109 is 34.8 years.
Castle Rock Weather
The average high temperature in July is 85.2 degrees, with an average low temperature in January of 17.8 degrees. The average rainfall is approximately 19.2 inches per year, with 61.8 inches of snow per year.
