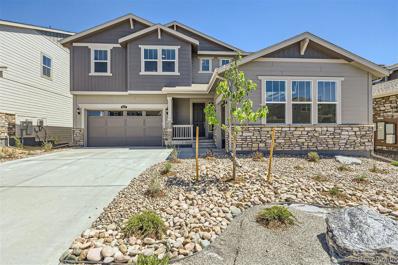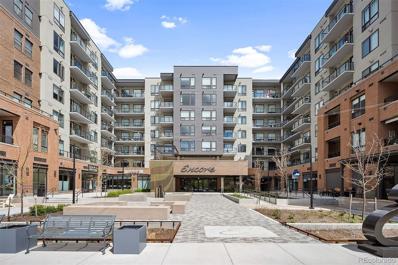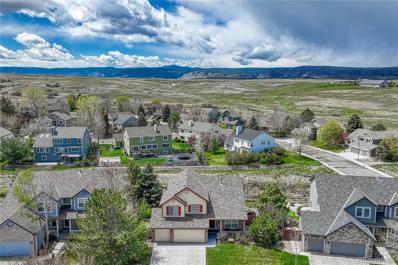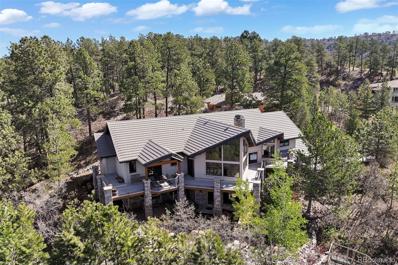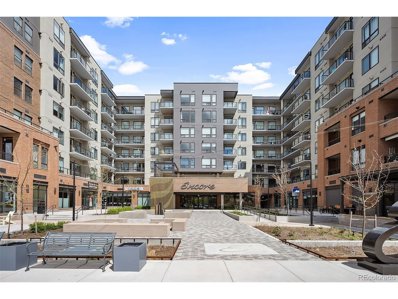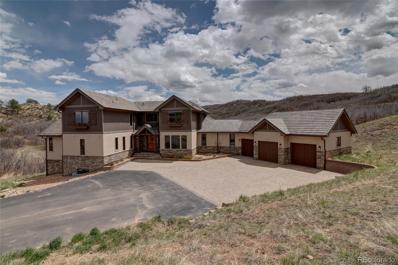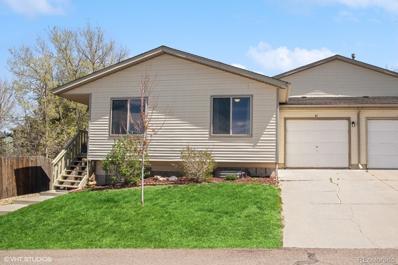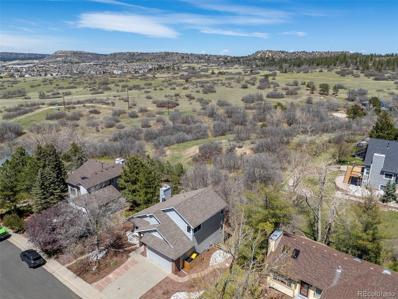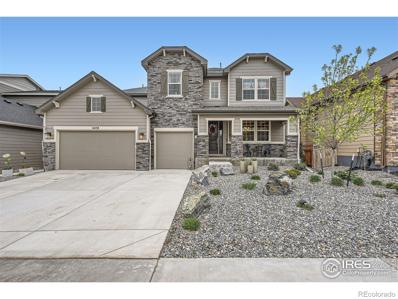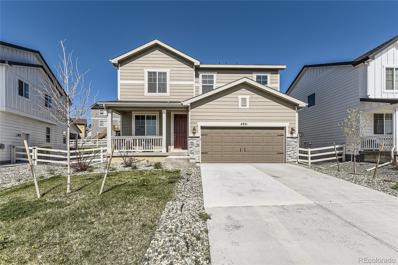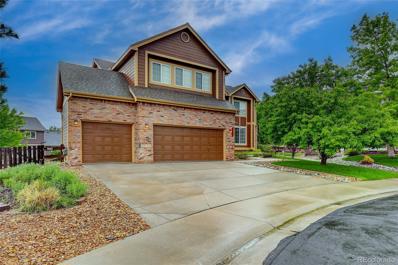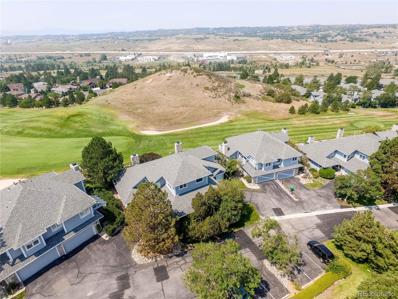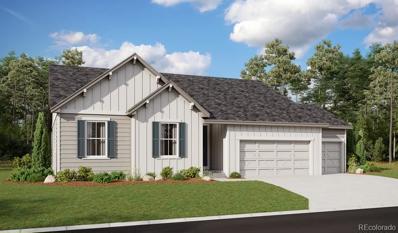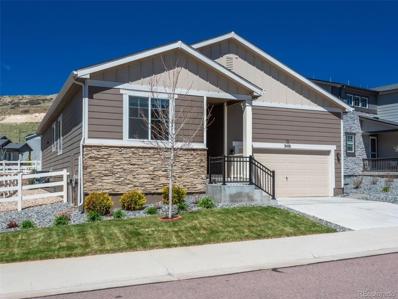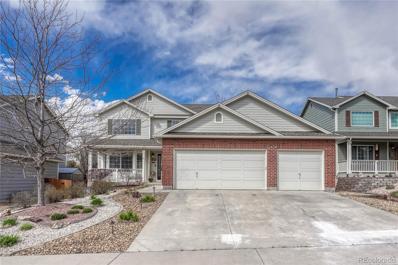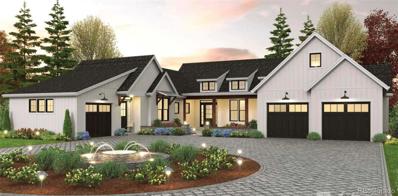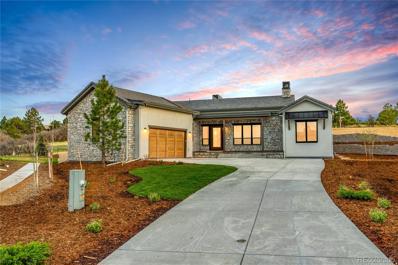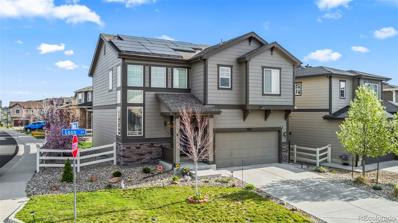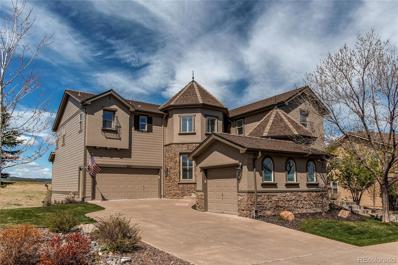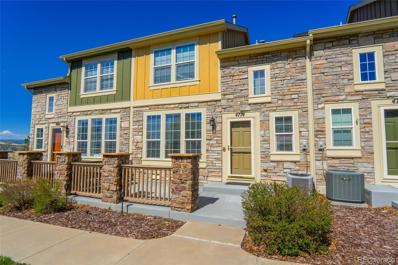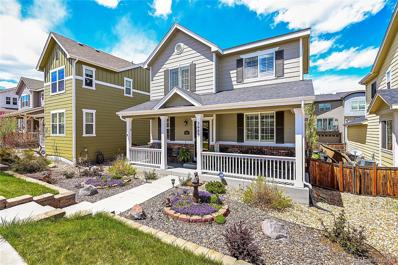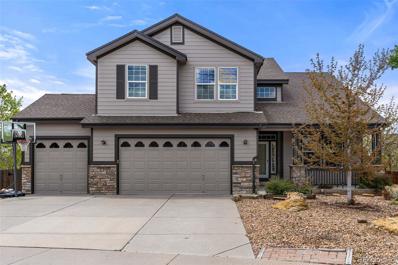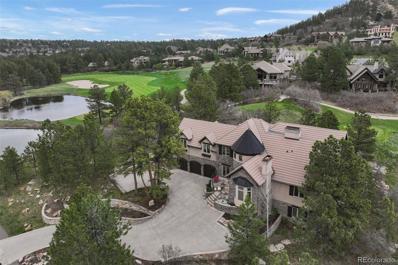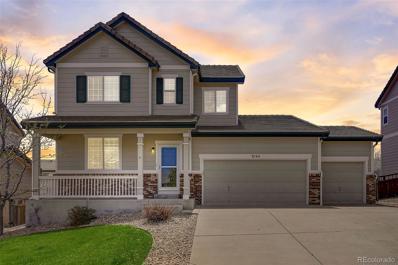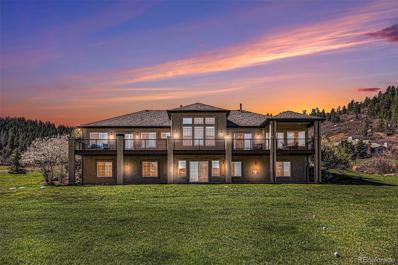Castle Rock CO Homes for Sale
- Type:
- Single Family
- Sq.Ft.:
- 3,010
- Status:
- Active
- Beds:
- 5
- Lot size:
- 0.16 Acres
- Year built:
- 2024
- Baths:
- 4.00
- MLS#:
- 5129303
- Subdivision:
- Macanta
ADDITIONAL INFORMATION
Explore the enchantment of the Aspen floorplan by Lennar, offering exclusive financing options. Situated on a fantastic homesite, this home epitomizes contemporary design trends boasting a gourmet kitchen with a sizable island, a 2-story great room with a gas fireplace, a flexible main level bedroom, and a covered rear deck. Head upstairs to discover the luxurious primary suite with a spa-style bathroom complemented by a spacious loft and three additional bedrooms. The unfinished walkout basement presents an opportunity for personalization. Notable features include a 3-car garage, solar, and premium upgrades throughout! Nestled in the amenity-rich Macanta community, boasting a clubhouse, pool, and scenic walking trails, this home offers the best of Colorado's topography. With proximity to Castlewood Canyon State Park and a short drive to Denver's shopping, dining, and entertainment, this is an opportunity to embrace comfort and convenience. Don't miss out – contact Lennar today and envision breathtaking views from your new home. Estimated Completion: June 2024
Open House:
Sunday, 6/2 1:00-4:00PM
- Type:
- Condo
- Sq.Ft.:
- 924
- Status:
- Active
- Beds:
- 1
- Year built:
- 2021
- Baths:
- 1.00
- MLS#:
- 3952427
- Subdivision:
- Encore
ADDITIONAL INFORMATION
Beautiful unit with a private deck, overlooking Festival Park. Inviting kitchen with Quartz counters, stainless steel appliances that is open to a cozy living room. Primary suite allows for a king size bed, huge walk in closet with custom shelving and drawers. Special features include new automated blinds, new faucets in bathroom and shower, new carpet in the bedroom. Condo amenities include a gathering space in the beautiful lobby, a clubhouse with a full kitchen, billiards, outdoor grill and hot tub. A pet washing station and golf simulator, a full size workout facility. Walk outside to restaurants, boutique shops, hair salons, coffee shops. Enjoy outdoor concerts and farmers market at Festival Park and a biking trail. This is perfect for lock and leave and all of the conveniences of a small Downtown lifestyle. You will love it!!
- Type:
- Single Family
- Sq.Ft.:
- 3,504
- Status:
- Active
- Beds:
- 4
- Lot size:
- 0.2 Acres
- Year built:
- 1996
- Baths:
- 4.00
- MLS#:
- 8549074
- Subdivision:
- The Meadows
ADDITIONAL INFORMATION
Prime lot in The Meadows backing to open space with great mountain views. Complete remodel from the original owner of this property. New kitchen cabinets, quartz counter tops, appliances, carpet, hardwood floors, interior & exterior paint, furnace & A/C, lighting, windows, window coverings, lighting/plumbing/hardware fixtures, composite deck, concrete driveway. The list is extensive. All bathrooms have been remodeled. Large primary bedroom has vaulted ceilings, bay window, & mountain views from the bedroom and bathroom. 5 piece bathroom has a large Wedi shower w/rain system, Arial Whirlpool jetted tub w/digital water temperature system, underwater color lights and bluetooth music function, walk-in closet, and Spanish marble floors. Garden level basement has lots of natural lighting including an office, open game room, 2 shop/storage rooms, wet bar rough-in, slotted pine walls and wainscot, bathroom with a Runtal towel warmer. Backyard entertainment area has a newer composite deck, brick paver patio, mature landscaping, auto sprinkler system (front & back), fully fenced, .20 acre lot, GAF Timberline 40 year hail resistant roof.
$1,500,000
3322 Dinero Place Castle Rock, CO 80108
- Type:
- Single Family
- Sq.Ft.:
- 4,521
- Status:
- Active
- Beds:
- 4
- Lot size:
- 0.38 Acres
- Year built:
- 1998
- Baths:
- 4.00
- MLS#:
- 8244000
- Subdivision:
- Castle Pines Village
ADDITIONAL INFORMATION
Welcome to your mountain sanctuary in the prestigious Village at Castle Pines. Embrace the Colorado lifestyle with breathtaking natural surroundings and abundant natural light. Step into an inviting and open living space, where the great room draws you in with a window wall showcasing the expansive mountain views. The fireplace, with stacked stone surround, is the perfect complement to cozy evenings in. The eat-in kitchen, with stainless steel appliances and double ovens, which flows into the adjacent formal dining room, is ideal for hosting. The tranquil main level primary suite features a gas fireplace and private deck access, which offers the perfect spot for morning coffee or evening stargazing. The luxurious en suite primary bathroom features a double vanity, double showerheads, a beautiful soaking tub, and designer tile work. The finished walkout basement, with two additional bedrooms and a bonus room, provides plenty of space for guests, gaming, entertaining, and more. Irresistible unobstructed mountain views await on the large, partially covered upper deck and the covered lower patio, where you can take in Colorado’s true beauty. Don't miss this opportunity to live the ultimate mountain lifestyle in this remarkable home!
Open House:
Sunday, 6/2 7:00-10:00PM
- Type:
- Other
- Sq.Ft.:
- 924
- Status:
- Active
- Beds:
- 1
- Year built:
- 2021
- Baths:
- 1.00
- MLS#:
- 3952427
- Subdivision:
- Encore
ADDITIONAL INFORMATION
Beautiful unit with a private deck, overlooking Festival Park. Inviting kitchen with Quartz counters, stainless steel appliances that is open to a cozy living room. Primary suite allows for a king size bed, huge walk in closet with custom shelving and drawers. Special features include new automated blinds, new faucets in bathroom and shower, new carpet in the bedroom. Condo amenities include a gathering space in the beautiful lobby, a clubhouse with a full kitchen, billiards, outdoor grill and hot tub. A pet washing station and golf simulator, a full size workout facility. Walk outside to restaurants, boutique shops, hair salons, coffee shops. Enjoy outdoor concerts and farmers market at Festival Park and a biking trail. This is perfect for lock and leave and all of the conveniences of a small Downtown lifestyle. You will love it!!
$2,900,000
4614 Antelope Place Castle Rock, CO 80108
- Type:
- Single Family
- Sq.Ft.:
- 6,027
- Status:
- Active
- Beds:
- 7
- Lot size:
- 20.64 Acres
- Year built:
- 2015
- Baths:
- 7.00
- MLS#:
- 5395160
- Subdivision:
- Castle Oaks
ADDITIONAL INFORMATION
You won't want to miss this one! This property is one of those rare opportunities to own over 20 acres in unincorporated Douglas County, but still be close to Castle Rock and Parker amenities. Custom built in 2015, this 7 bedroom, 7 bathroom, 6,587 total sq. ft. home has something for everyone. The kitchen is an entertainers dream with top of the line Wolf & Electrolux appliances, a huge island with a vegetable sink, eat in kitchen area, granite countertops, gas range and walk in pantry. The great room features a tongue and groove wood ceiling, full height rock hearth for the cozy gas fireplace and plentiful natural light with the high windows and slider to access the rear deck. The main floor master is sure to please with a tray ceiling, natural light and tasteful master bathroom with a walk in closet. Adjacent to the master bedroom is an office with wood shelving built in and a main floor laundry room for ease of living. The upstairs features 4 bedrooms with 2 Jack & Jill bathrooms and loft with a Juliet balcony overlooking the great room. The basement does not disappoint with another bonus room with walk out access to the backyard. The basement also features another 2 bedrooms & 2.5 bathrooms, one is designed as a secondary master with a large bathroom and walk in closet. Another unique feature to this property is the gun safe room that is fully encased in concrete, built in storage system and a Golden Spike safe door. Hunt right off your deck with your landowner tag; elk, deer & turkey are commonplace. Don't miss the 85 yard shooting range, with the ability to extend to a couple hundred yards. The RR (Rural Residential) zoning may allow for further subdivision, with proper county approval. Bordered on 3 sides with Town / County property (Hidden Mesa Open Space). 3 furnaces & 3 AC units make comfort a priority with the ability to zone temperatures to the individual levels of the home. Too many unique features & possibilities to list, come see this property today!
- Type:
- Condo
- Sq.Ft.:
- 1,945
- Status:
- Active
- Beds:
- 3
- Year built:
- 1996
- Baths:
- 3.00
- MLS#:
- 3843981
- Subdivision:
- Mountain Shadows
ADDITIONAL INFORMATION
Must see this ranch style condo that feels like a townhome with finished basement! Attached 1-car garage plus parking space (81). End Unit! 2 bedrooms, 2 baths on main floor with another bedroom and 3/4 bath in basement. Over 2000 total square feet! Open and inviting layout. Updated kitchen with new flooring, stainless appliances, tons of cabinet space plus huge pantry. Living room/dining room open with natural light and deck! Finished basement with bedroom, bath, large family room and bonus room. Newer furnace, air conditioning and water heater! Well maintained throughout with attention to detail! Amazing views and hiking right out the front door to Rock Park! Minutes to Downtown Castle Rock, shops, restaurants, outlets and I-25.
- Type:
- Single Family
- Sq.Ft.:
- 2,403
- Status:
- Active
- Beds:
- 4
- Lot size:
- 0.22 Acres
- Year built:
- 1986
- Baths:
- 3.00
- MLS#:
- 6884007
- Subdivision:
- The Woodlands
ADDITIONAL INFORMATION
***Stunning Home Backing to Wide Open Fields w/Tons of Wildlife, Amazing Mountain Views, On a Huge Plot of Land in the Coveted Woodlands Neighborhood, on a Quiet Street, w/ Great Schools & is Close to Everything! Welcome to the Epitome of Suburban Sophistication! Nestled in a Coveted Community Renowned for its Tranquility and Convenience, this Home Features nearly a Quarter Acre lot w/ Tons of Space and Privacy from Neighbors is Your Own Private Oasis & an Amazing Walkout Basement makes this Home an Entertainers Dream! Open Floor Plan and Kitchen w/Butcher Block Counters, Top of Line SS Appliances w/Specialty Fridge, Custom Cabinetry, and Gorgeous Floors Throughout! All Open to the Inviting Living Room. Enjoy Evenings on your Private Deck Overlooking Open Fields & Tons of Wildlife! This Home is Full of Natural Light Throughout w/Vaulted Ceilings. Rare Main Level Primary Bath/Suite is a Private Retreat w/Huge Walk-In Closet! Retreat to Your Large Rec Area w/Rare Walk-out Basement, Tall Ceilings and Guest Suite! The Upstairs Loft creates the Perfect Quiet Workspace and the Ultimate Work from Home Lifestyle, or Use as Kids Play Area! Enjoy the Oversized Lot, Low Maintenance Yard, Mature Trees, Organic Garden Area, Sprinkler System, Huge Patio, Oversized 2-Car Garage, and Tons of Storage Space! This Home has Many Upgrades including: New Central Air Conditioning, New Paint, New Designer Fixtures, New Electrical, New Butcher Block Counters, New Tile, New Vanities, High Efficiency Weather Shield Wood Windows, Thermally Modified Scots Pine Deck, and so Much More! Enjoy Walking Distance to Schools, and only Minutes to Downtown Castle Rock, Restaurants, Breweries, Farmers Market, Castle Rock Outlet Stores, Coffee, Ice Cream, Workout Studios, Dog Parks, Community Pools, Rec Center, Bike Paths, Parks, Trails, & Highway!!!
$1,125,000
6458 Leilani Drive Castle Rock, CO 80108
- Type:
- Single Family
- Sq.Ft.:
- 5,242
- Status:
- Active
- Beds:
- 6
- Lot size:
- 0.2 Acres
- Year built:
- 2022
- Baths:
- 5.00
- MLS#:
- IR1009136
- Subdivision:
- Villages At Castle Rock
ADDITIONAL INFORMATION
Welcome to your dream home! This stunning luxury residence offers the ultimate blend of sophistication and comfort. With its vaulted ceilings and large windows, this home is flooded with natural light. Hunter Douglas fans and chic window coverings can be found throughout the home. Convenient motorized and remote controlled blinds for upper windows makes this space both versatile and comfortable. Enjoy the convenience and luxury of a main floor guest room and full bathroom. At the heart of the home is the gourmet chef's kitchen, boasting exquisite quartz countertops and state-of-the-art GE Monogram appliances, perfect for culinary enthusiasts. Whether you're hosting an intimate dinner just off the kitchen or a grand gathering in the formal dining room, this kitchen will impress. Basque in the luxury of the large primary bedroom suite with gorgeous tray ceiling and bathroom featuring waterfall shower and bench seating. Your guests will love the Jr. suite with en suite bathroom and walk in closet making it feel like a stay in a luxury resort. The finished basement is the perfect space for a second living area with plenty of space for games and movies. There are endless uses for the bonus room such as a home gym, hobby room, play room, etc. The storage and closets throughout the home have been thoughtfully designed with custom closet systems to maximize space and keep things organized. This home is equipped with a Moen Flo smart water system that monitors the entire house for water leaks so you can take a long weekend trip to the mountains and not worry about it. The outdoor space features a large covered patio and separate space perfect for a fire pit. Enjoy a green lawn all year round with the high quality synthetic turf. Both front and back have been professionally landscaped for an amazing low maintenance oasis. Experience the best in luxury living-schedule a private tour today!
- Type:
- Single Family
- Sq.Ft.:
- 2,290
- Status:
- Active
- Beds:
- 3
- Lot size:
- 0.15 Acres
- Year built:
- 2021
- Baths:
- 3.00
- MLS#:
- 5959028
- Subdivision:
- Crystal Valley Ranch
ADDITIONAL INFORMATION
Welcome to a charming single-family home nestled in the picturesque landscape of Castle Rock! Located in the amenity rich Crystal Valley Ranch community, this meticulously maintained residence boasts 3 bedrooms and 3 bathrooms, offering a perfect blend of comfort and style. As you step inside, you're greeted by an inviting atmosphere where functionality meets elegance. The main level features a formal living room that can also be utilized as an office space, ideal for those who work from home or need a quiet area for study. The heart of the home unfolds seamlessly with a spacious kitchen, living room, and dining area all interconnected in a desirable open floor plan. Retreat to the expansive primary suite located on the second level, complete with an en-suite bathroom and a generous walk-in closet. Upstairs, you'll find two additional bedrooms, offering ample space for family members or guests, along with another well-appointed bathroom. The convenience of an upstairs laundry eliminates the hassle of carrying loads up and down stairs, making chores a breeze. Plus, a large loft area provides a flexible space for recreation, relaxation, or even an additional home office setup. Step outside to discover a spacious backyard and upgraded covered patio offering endless possibilities for outdoor enjoyment and relaxation. Whether you envision hosting summer barbecues, gardening, or simply unwinding under the Colorado sky, this backyard oasis is sure to impress. Conveniently located near I-25, the outlet mall, restaurants, and shopping centers, this home offers easy access to everyday amenities and attractions. Schedule a showing today and discover the endless possibilities that await in this charming home. Click the Virtual Tour link to view the 3D walkthrough.
- Type:
- Single Family
- Sq.Ft.:
- 3,766
- Status:
- Active
- Beds:
- 4
- Lot size:
- 0.35 Acres
- Year built:
- 2004
- Baths:
- 4.00
- MLS#:
- 2828057
- Subdivision:
- Red Hawk
ADDITIONAL INFORMATION
Beautiful spacious 2-story in the sought after neighborhood of Red Hawk in Castle Rock. Great location in CUL-DE-SAC, with a 3-car garage, brick exterior, matured landscaping, fabulous backyard for entertaining and relaxing. Main floor includes a family room with built in and firelplace, two staircases to upstairs, main floor office, formal dining room, formal living room, 1/2 bath, great kitchen space. Upgraded hickory flooring and a spacious laundry/mud room. Upstairs includes 4 bedrooms with a loft and an oversized media room. Full unfinished basement with rough in plumbing and ready to be finished. New roof to be completed on 5/24, new paint to be completed 6/24, new AC unit to be completed 7/24, carpet has been streteched, and radon mitigation system completed on 2/24.
- Type:
- Townhouse
- Sq.Ft.:
- 3,041
- Status:
- Active
- Beds:
- 3
- Lot size:
- 0.03 Acres
- Year built:
- 1984
- Baths:
- 3.00
- MLS#:
- 7185956
- Subdivision:
- Plum Creek
ADDITIONAL INFORMATION
"RETREAT LIKE SETTING" On the Golf Course with panoramic mountain views! Well cared for townhome with new kitchen appliances, updated Master shower, newer carpet and fresh paint . Relax and enjoy this 3 Bedroom, 3 full baths, Finished basement with attached 2 car garage as well as additional guest parking. Tall vaulted ceilings with open floor plan, complete with Main floor office and laundry (Washer and Dryer included). Bedroom on main floor can also be used as a second master. Location is perfect and close to stores and medical. Electrical panel and HVAC system were also updated and replaced from original build. Quaint setting with mature trees. Very private setting over looking the Plum Creek golf course with mountain view back drop.
- Type:
- Single Family
- Sq.Ft.:
- 3,780
- Status:
- Active
- Beds:
- 3
- Lot size:
- 0.31 Acres
- Year built:
- 2024
- Baths:
- 3.00
- MLS#:
- 9632147
- Subdivision:
- Oak Ridge At Crystal Valley
ADDITIONAL INFORMATION
**!!READY SUMMER 2024!!** This Decker is waiting to impress with the convenience of its ranch-style layout along with designer finishes throughout. The main floor offers a study and a generous secondary bedroom with a shared bath. The open layout leads you to the back of the home where a beautiful gourmet kitchen awaits and features a quartz center island, walk-in pantry, stainless steel appliances and access to the sunroom. Beyond, the open dining room flows into the welcoming great room with a fireplace and opens into the covered patio. The nearby primary suite showcases a spacious walk-in closet and a private five piece bath. A convenient laundry, pocket office and mudroom complete the main level. If that wasn’t enough, this exceptional home includes a finished basement that boasts a wide-open, versatile rec room along with a basement bedroom and a shared bath.
- Type:
- Single Family
- Sq.Ft.:
- 1,572
- Status:
- Active
- Beds:
- 3
- Lot size:
- 0.12 Acres
- Year built:
- 2020
- Baths:
- 2.00
- MLS#:
- 2044588
- Subdivision:
- Crystal Valley Ranch
ADDITIONAL INFORMATION
Step into the epitome of modern comfort and effortless living with this barely lived-in ranch home, built in 2020 to embody contemporary luxury and convenience. As you enter through the foyer, you're greeted by an open floor plan that seamlessly blends together living, dining, and kitchen spaces. To the left of the foyer, two bedrooms beckon with comfort and style, sharing a full bath. The heart of the home unfolds before you with an open kitchen and large island, great room, and eating area. The kitchen, adorned with modern appliances and ample counter space, invites culinary creativity and socializing alike, while the adjacent great room exudes warmth, with a large 4 panel sliding door framing panoramic views of the surrounding bluffs. Just beyond the great room, a covered patio awaits, providing an outdoor oasis for al fresco dining, relaxation, and enjoyment of the breathtaking scenery. This serene outdoor space offers the perfect backdrop for leisurely living. Tucked away for quiet productivity, an office area or reading nook provides a dedicated space for work or relaxation. Retreat to the primary bedroom, a haven of comfort and serenity, complete with a spacious walk-in closet and luxurious en suite bath. An attached 2-car garage boasts a finished epoxy floor, providing ample storage for your vehicles and belongings. Outside, the fully landscaped yard invites exploration and enjoyment, creating a picturesque backdrop for outdoor activities and leisure. Nestled in a tranquil cul-de-sac within the Crystal Valley Ranch community, this home offers access to a wealth of amenities, including parks, trails, and community spaces, ensuring a lifestyle of comfort, convenience, and connection. With its modern elegance, thoughtful design, and prime location, this ranch home is the epitome of main floor living at its finest.
- Type:
- Single Family
- Sq.Ft.:
- 2,303
- Status:
- Active
- Beds:
- 4
- Lot size:
- 0.21 Acres
- Year built:
- 2000
- Baths:
- 3.00
- MLS#:
- 6343083
- Subdivision:
- Metzler Ranch
ADDITIONAL INFORMATION
Welcome to your new home nestled in the serene community of Metzler Ranch! This spacious abode boasts fresh carpet throughout, providing a cozy and inviting atmosphere from the moment you step inside. As you enter, you're greeted by a bright living room featuring a bay window that floods the space with natural light. The soaring two-story ceiling adds a touch of grandeur, perfect for both relaxation and entertainment. The kitchen is a chef's delight, adorned with granite counters, a convenient kitchen island, and stainless steel appliances. Crown molding accents the cabinets, while a walk-in pantry with see-through doors offers ample storage space. Enjoy casual meals in the eat-in breakfast area or gather in the adjacent dining room, enhanced by an upgraded light fixture. Retreat upstairs to find the primary bedroom, featuring a vaulted ceiling, lighted ceiling fan, and a luxurious en-suite bathroom complete with a five-piece bath, tiled tub, shower areas, and a spacious walk-in closet. Three additional bedrooms offer versatility, with one potentially serving as an office space. The bedrooms boasts ample closet space and thoughtful details such as crown molding and lighted ceiling fans. The lower level family room is the perfect spot to unwind, featuring a cozy tile surround gas log fireplace and built-in shelves. The unfinished basement awaits your final touches. Venture outdoors to discover your expansive concrete patio, ideal for al fresco dining and hosting gatherings around the fire pit area. Mature trees and concrete landscaping edging adds a touch of elegance to the yard. With central air conditioning to keep you comfortable year-round and breathtaking mountain views to enjoy, this home offers the perfect blend of comfort and convenience. Plus, its proximity to Metzler Ranch Park ensures endless opportunities for outdoor recreation and leisure. Don't miss out on the chance to make this stunning property your own! Schedule your showing today.
$1,879,000
314 Castlemaine Court Castle Rock, CO 80104
- Type:
- Single Family
- Sq.Ft.:
- 5,275
- Status:
- Active
- Beds:
- 5
- Lot size:
- 0.42 Acres
- Baths:
- 5.00
- MLS#:
- 6696723
- Subdivision:
- Heckendorf Ranch
ADDITIONAL INFORMATION
This custom ranch home sits on 1/2 an acre with unobstructed views of Pikes Peak from the great room, dining, expansive rear covered deck and master bedroom. Located in a quiet cul-de-sac, you'll live the Colorado dream. The home features 3 bedrooms + study on the main floor, an attached apartment/guest suite with private garage and large walkout basement, ideal to capture the expansive mountain views. The main floor spans 3,775 sq' (585 sq' is the Guest Casita) and the basement boasts an additional 3,488. Finished area to be determined. Finishes include hardwood floors, large island, designer lighting, stone accents and light quartz countertops throughout. Notable features include: Guest apartment w/ separate exterior entrance, Covered rear deck with outdoor fireplace and kitchen, bonus flex room, mudroom, walk-in pantry/butler prep, upgraded appliance package, open-concept, hardwood floors. Interior finishes have been chosen: urban modern with clean lines. Some finishes can be chosen by Buyer. Photos depict other custom homes and are representative of the quality of included design finishes. All information is deemed reliable but not guaranteed.
$2,250,000
8016 Parnassus Place Castle Rock, CO 80108
- Type:
- Single Family
- Sq.Ft.:
- 4,693
- Status:
- Active
- Beds:
- 5
- Lot size:
- 0.31 Acres
- Year built:
- 2024
- Baths:
- 5.00
- MLS#:
- 6818099
- Subdivision:
- Castle Pines Village
ADDITIONAL INFORMATION
Located on a cul-de-sac lot in the newly developed Summit enclave, this 5 bed 5 bath home offers the rare chance to purchase new construction NOW in the coveted Village at Castle Pines. Designed with indoor outdoor living in mind, the upgraded finishes and open concept floor plan are exactly what today’s discerning buyer is looking for. The main level features a spacious great room with abundant natural light, vaulted ceiling, gas fireplace, and custom built-ins. The glass NanaWall offers access to the gorgeous covered patio, complete with fireplace with stone wall surround. The chef’s kitchen boasts quartz countertops, stunning waterfall edge center island, counter seating for 6+, upgraded cabinetry, wine fridge, and Thermador appliances. Relaxation awaits in the primary suite, with spa-like bathroom, walk-in shower, lavish soaking tub, and an expansive walk-in closet. A useful study with a window wall overlooking the front yard, two additional en suite guest bedrooms with walk-in closets, a powder room, and a laundry room complete the main level. The finished lower level is made for entertaining, with large recreation media room, plus additional flex room for gaming or working out. Also on the lower level are two bedrooms with an adjacent guest bathroom and a large unfinished space, perfect for future expansion. Additional upgrades include custom landscaping, upgraded trim package, built-in speakers, tech security system, engineered hardwood flooring, tankless water heater, solid core doors, and so much more in this beautiful brand new home, with the remainder of a 1-year builder warranty. Well-located close to Gates 1 and 5, this home is mere minutes from I-25. Jump in your golf cart and take a 60 second ride to the private, newly renovated and expanded Country Club at Castle Pines or the neighborhood Summit pool complex, field, and pocket park. Move-in ready, with exceptional upgrades and finishes, this home simply has it all!
- Type:
- Single Family
- Sq.Ft.:
- 2,076
- Status:
- Active
- Beds:
- 3
- Lot size:
- 0.11 Acres
- Year built:
- 2017
- Baths:
- 3.00
- MLS#:
- 9021492
- Subdivision:
- Crystal Valley Ranch
ADDITIONAL INFORMATION
Welcome home to your stunning single-family residence that offers updates all around. The open concept of the main floor has upgraded flooring throughout the main level. This impeccably maintained home offers stainless appliances, gas range, gourmet kitchen with beautiful slab granite counters. Just off the kitchen is the dining area and fireplace with built ins. At the top of the stairs is a flex space/loft; for an office, work out equipment, play area, or study. This 3-bedroom, 3 bathrooms, offers a convenient laundry room with cabinets upstairs that adds to the ease of daily living. The HOA includes access to a Recreation Center, swimming pool, workout center, gathering area. Nestled within walking distance of Rhyolite Regional Park, outdoor enthusiasts will revel in the convenience of having a Disc Golf Course, Bike Trail/Course, Tennis and Basketball courts, and a Turf Intramural Field just moments away. Don't miss out on owning your dream home in one of Castle Rock's premiere communities. Book your showing today! Seller has a solar payoff buyer will need to assume
$1,050,000
2893 Breezy Lane Castle Rock, CO 80109
- Type:
- Single Family
- Sq.Ft.:
- 4,923
- Status:
- Active
- Beds:
- 6
- Lot size:
- 0.27 Acres
- Year built:
- 2005
- Baths:
- 6.00
- MLS#:
- 9530211
- Subdivision:
- The Meadows
ADDITIONAL INFORMATION
Live the Colorado Dream in this Stunning Castle Rock Home with Breathtaking Mountain Views *This former model home has 6 bedrooms, 6 bathrooms with over 5,200 square feet of luxurious living space *Gorgeous grand foyer entrance with oak wood floors and double sided staircase *Plantation shutters throughout the main and upper levels *Large study with built-ins and lots of natural light *Huge gourmet kitchen with cherry cabinets, large granite tile island, and stainless steel appliances *Spacious family room with built-ins, gas fireplace, and amazing views *Primary suite with spa-like bath and shower, his & hers walk-in closets, and stunning mountain views *Finished walkout basement with wet bar, wine cooler, mini refrigerator, dishwasher and microwave with two additional bedrooms, a ¾ bathroom, full bathroom and lots of storage space *Professionally landscaped yard with a cozy courtyard, Trex deck, and patio with fire pit *New exterior paint in fall of 2022 This beautifully maintained Castle Rock home is a rare find, blending majestic mountain views with an incredible array of luxury finishes. The open floor plan is ideal for entertaining, while the walkout basement provides versatile space for hobbies, exercise, and more. From the gourmet kitchen to the spa-like primary bath, no detail has been overlooked. Situated in the exclusive Meadows neighborhood, you'll enjoy access to trails, parks, schools and more. This is Colorado living at its absolute finest!
- Type:
- Townhouse
- Sq.Ft.:
- 1,443
- Status:
- Active
- Beds:
- 2
- Lot size:
- 0.03 Acres
- Year built:
- 2005
- Baths:
- 3.00
- MLS#:
- 7623816
- Subdivision:
- Metzler Ranch
ADDITIONAL INFORMATION
Step into this impeccably maintained townhouse, where every window frames the majestic mountain vistas that Castle Rock is famed for. Located just a stone's throw from the serene Metzler Ranch hiking trails, this home is a nature lover's paradise. Strategically positioned, the townhouse ensures swift access to I-25, placing fun shopping, dining, and entertainment within easy reach. The welcoming interior is bright and a charming with a double-sided gas fireplace that sets a cozy ambiance from the moment you enter. The main floor dazzles with polished hardwood floors and offers versatile living spaces that adapt to your lifestyle. At the heart of this home, the kitchen stands out with its modern stainless steel appliances (new dishwasher and new refrigerator!), a stylish butcher block island that doubles as a breakfast bar, Corian countertops, and extensive cabinetry. Ascend to the upper level where comfort meets luxury in two spacious bedrooms, each accompanied by two full bathrooms and a handy laundry area. The master suite is a retreat in itself, boasting awe-inspiring mountain views and a spa-inspired bathroom with a vast walk-in closet and chic tile flooring. Not to be overlooked, the attached two-car garage provides ample space for parking and storage, while the expansive unfinished basement presents endless possibilities for customization. This townhouse isn't just a place to live—it's a gateway to a lifestyle of comfort, convenience, and natural beauty. Don’t let this exceptional opportunity slip by!
- Type:
- Single Family
- Sq.Ft.:
- 2,434
- Status:
- Active
- Beds:
- 4
- Lot size:
- 0.1 Acres
- Year built:
- 2011
- Baths:
- 4.00
- MLS#:
- 8869182
- Subdivision:
- The Meadows
ADDITIONAL INFORMATION
MUST SEE! Welcome to The Meadows! Living is easy in this beautiful, inviting, 4 bedroom, 3.5 bath home. Finished basement, spacious loft, beautiful great room with gas log fireplace, spacious dining room, gorgeous kitchen with slab granite counters, center island, gas cooktop, and stainless steel appliances. Hardwood floors give it warm vibes, fresh new paint inside and out! Newer roof too! Plantation shutters throughout, new washer and dryer, new water heater. Beautiful primary suite with walk-in closet. Spacious secondary bedrooms too! Entertain in the family room with the perfect movie watching spot with surround sound. Step out onto the covered back deck and stay a while. Gas line for grill and room for gathering everyone together for relaxing and entertaining. The charm and appeal of this enclave of homes is special with all homes featuring alley load garages---and the HOA clears the snow from the alley! Total bonus! Plus this garage is finished with coated floor, drywall and paint, shelving for storage, and side door access to fenced yard. This home is truly turn key! Close to schools, hospital, shopping, restaurants! Lender is offering a 1 year 1% interest rate buy down! Please contact listing agent for details!
- Type:
- Single Family
- Sq.Ft.:
- 4,610
- Status:
- Active
- Beds:
- 4
- Lot size:
- 0.32 Acres
- Year built:
- 2005
- Baths:
- 4.00
- MLS#:
- 4810975
- Subdivision:
- Crystal Valley Ranch
ADDITIONAL INFORMATION
Amazing luxurious updates throughout this 4bed 4bath 4400sqft home. Fantastic cul-de-sac location and backs to greenbelt and open space with mountain views! Relax on your custom covered trex deck and enjoy the over 1/3 acre fenced yard with no neighbors behind! The gorgeous custom kitchen features custom cabinetry, tile floors, tile backsplash, stainless steel appliances, recessed lighting and granite countertops. Main floor bedroom with full bath, perfect for an office or guest suite! The main floor is completed by a formal dining room, living room, family room, and laundry. The finished basement has a movie theater with stadium seating, sauna, wet bar, and work out room. Upstairs you will find the master retreat with separate sitting room with fireplace, custom Italian tiled bath with bidet, large walk-in closet with custom California closet storage system and more! 2 more large bedrooms with full bath. The best location with large private lot, views, and serenity. Perennial blackberries, strawberries, green onions, dill, and cilantro that bloom and thrive every year with little effort. Community HOA includes clubhouse, pool, park, hiking trails, and playground located conveniently one block away.
- Type:
- Single Family
- Sq.Ft.:
- 4,980
- Status:
- Active
- Beds:
- 5
- Lot size:
- 0.53 Acres
- Year built:
- 1998
- Baths:
- 7.00
- MLS#:
- 9004378
- Subdivision:
- Castle Pines Village
ADDITIONAL INFORMATION
As you approach, a stately driveway welcomes you, leading to ample parking and a graceful turnaround space. Stepping through the leaded glass entry door, you're greeted by a grand foyer adorned with an elegant curved stairway and a sparkling crystal chandelier, setting the tone for the refined interiors. Entertain in style in the formal dining room, with doors opening to the front courtyard, or unwind in the formal living room/parlor featuring a majestic fireplace and ceiling-high bay windows. The chef's kitchen is a culinary masterpiece, featuring honed marble countertops, top-of-the-line appliances, and multiple appliance garages for a clutter-free space. A large kitchen island with seating for two and a light-filled breakfast nook overlooking the 7th tee box of the Country Club at Castle Pines, seamlessly connects to the window-lined family room, with a custom wine cabinet, fireplace and where panoramic views abound. The main floor also hosts an office with mountain and golf course vistas, access to the expansive covered deck, and exquisite built-in wood shelving. Upstairs, the luxurious primary suite boasts a private veranda and a spa-like bath with a jetted claw-foot tub, double sinks, and a spacious walk-in closet with custom built-ins. Three additional bedrooms, including a secondary wing with a shared bath, and bonus space for play room/studio offer ample accommodations for family and guests. The walk-out lower level presents a recreational haven, complete with a home theatre, gym, sauna, and full bar. An additional bedroom with ensuite bath ensures privacy, while abundant storage space caters to practical needs. Outside, tranquility reigns in the landscaped grounds adorned with large boulders and flagstone, enhancing the natural beauty of the surroundings. Comfortable yet refined, this home epitomizes casual elegance, offering a sanctuary for discerning buyers seeking the ultimate in Colorado luxury living.
- Type:
- Single Family
- Sq.Ft.:
- 2,160
- Status:
- Active
- Beds:
- 3
- Lot size:
- 0.15 Acres
- Year built:
- 2009
- Baths:
- 3.00
- MLS#:
- 1814132
- Subdivision:
- Villages At Castle Rock
ADDITIONAL INFORMATION
Welcome to 8144 El Jebel Loop, a charming 3-bedroom, 2.5-bathroom home in the highly sought-after Cobblestone Ranch Community. Nestled conveniently between Parker and Castle Rock, this property offers easy access to both towns. The neighborhood is known for its newer homes and outstanding amenities, including a top-notch clubhouse, pool and tennis courts. Excitingly, a large community park featuring numerous pickleball courts is currently open for use. Upon entering, you'll be greeted by the inviting main living area adorned with a fireplace, custom-built entertainment center, nook, and a kitchen equipped with cherry cabinets and a gas cooktop. The thoughtful layout includes a bonus room, providing additional flexibility for your needs. Upstairs, the spacious master bedroom features a 5-piece bath, while the other bedrooms and laundry complete the upper level. The property also boasts a very large unfinished basement with rough-in plumbing, offering an excellent opportunity for customization according to your preferences. The 3-car garage is not only practical but also comes with custom shelving, lights, an electric car charging outlet on the wall, tall ceilings, and plenty of power outlets. Additional features include ceiling fans, a gas stub out on the patio, a tile roof, A/C, and a high-efficiency furnace. Relax and unwind on the covered front patio, perfect for enjoying pleasant evenings. Situated on a quiet loop with low traffic, this home provides a peaceful atmosphere. Don't miss the chance to make this property your dream home in the Cobblestone Ranch Community!
$1,448,000
4598 High Spring Road Castle Rock, CO 80104
- Type:
- Single Family
- Sq.Ft.:
- 4,138
- Status:
- Active
- Beds:
- 5
- Lot size:
- 3.61 Acres
- Year built:
- 2000
- Baths:
- 4.00
- MLS#:
- 2799809
- Subdivision:
- Bell Mountain Ranch
ADDITIONAL INFORMATION
Step into the epitome of elegance and comfort with this newly updated 5-bedroom, 4-bathroom home nestled on a sprawling 3-acre lot in Bell Mountain Ranch. The property boasts a plethora of brand-new modern & chic updates. The interior has been transformed with new quartz countertops, backsplashes, refaced cabinets, stylish light fixtures & faucets, enhancing the beauty & functionality of every space. The exterior is not left behind, with fresh paint on the garage doors & trim, a new roof & new deck adding to its curb appeal. As you enter, the spacious living room welcomes you with floor-to-ceiling windows that frame the stunning mountain views & native wildlife. The warmth of the gas fireplace makes this a cozy gathering place, leading into a dining area with direct access to the deck for seamless indoor-outdoor living. The gourmet eat-in kitchen is a chef’s delight, equipped with a double oven, range top, & a center island, all accentuated by the new quartz countertops and modern fixtures. Step outside onto the partially covered deck & immerse yourself in the tranquility of nature. The main floor is thoughtfully designed with a large primary suite that opens to the deck & an oversized walk-in closet with custom shelving. The ensuite 5-piece bathroom includes a jetted soaking tub & a separate spacious shower, providing a private spa-like experience. An additional guest bedroom & full bathroom offer convenience & privacy for visitors. The finished walkout basement boasts a large great room with patio access, a guest ensuite with a private bathroom, two more guest bedrooms, an additional guest bathroom, & two storage rooms, offering ample living and storage solutions. The home also features a 3-car attached garage & main-floor laundry room, adding practicality to its luxurious appeal. Whether you're entertaining family and friends or savoring a peaceful evening amidst nature, this home is designed to fulfill every luxury living need.
Andrea Conner, Colorado License # ER.100067447, Xome Inc., License #EC100044283, AndreaD.Conner@Xome.com, 844-400-9663, 750 State Highway 121 Bypass, Suite 100, Lewisville, TX 75067

The content relating to real estate for sale in this Web site comes in part from the Internet Data eXchange (“IDX”) program of METROLIST, INC., DBA RECOLORADO® Real estate listings held by brokers other than this broker are marked with the IDX Logo. This information is being provided for the consumers’ personal, non-commercial use and may not be used for any other purpose. All information subject to change and should be independently verified. © 2024 METROLIST, INC., DBA RECOLORADO® – All Rights Reserved Click Here to view Full REcolorado Disclaimer
| Listing information is provided exclusively for consumers' personal, non-commercial use and may not be used for any purpose other than to identify prospective properties consumers may be interested in purchasing. Information source: Information and Real Estate Services, LLC. Provided for limited non-commercial use only under IRES Rules. © Copyright IRES |
Castle Rock Real Estate
The median home value in Castle Rock, CO is $681,340. This is higher than the county median home value of $487,900. The national median home value is $219,700. The average price of homes sold in Castle Rock, CO is $681,340. Approximately 74.76% of Castle Rock homes are owned, compared to 22.43% rented, while 2.81% are vacant. Castle Rock real estate listings include condos, townhomes, and single family homes for sale. Commercial properties are also available. If you see a property you’re interested in, contact a Castle Rock real estate agent to arrange a tour today!
Castle Rock, Colorado has a population of 57,274. Castle Rock is more family-centric than the surrounding county with 48.89% of the households containing married families with children. The county average for households married with children is 45.24%.
The median household income in Castle Rock, Colorado is $101,122. The median household income for the surrounding county is $111,154 compared to the national median of $57,652. The median age of people living in Castle Rock is 34.8 years.
Castle Rock Weather
The average high temperature in July is 85.2 degrees, with an average low temperature in January of 17.8 degrees. The average rainfall is approximately 19.2 inches per year, with 61.8 inches of snow per year.
