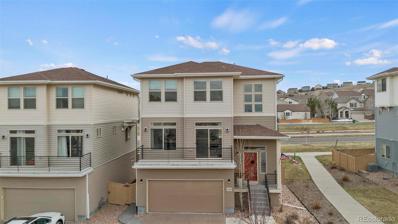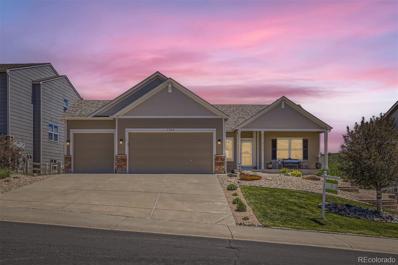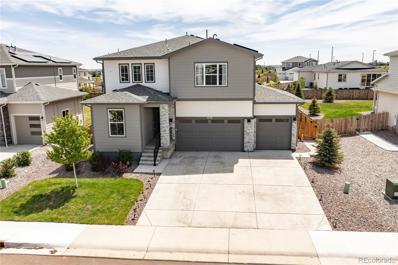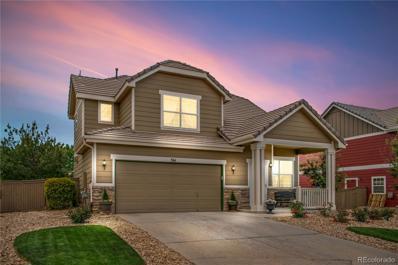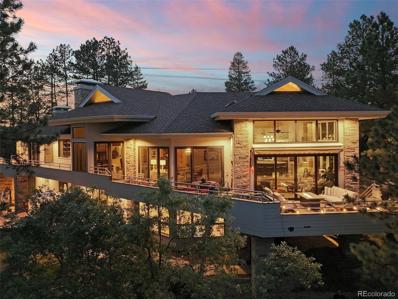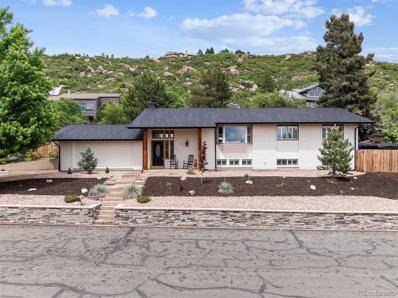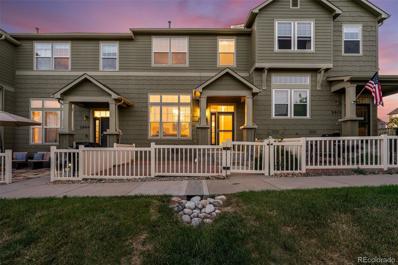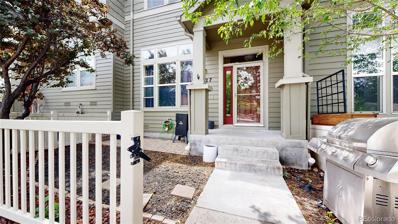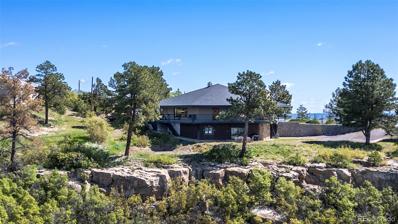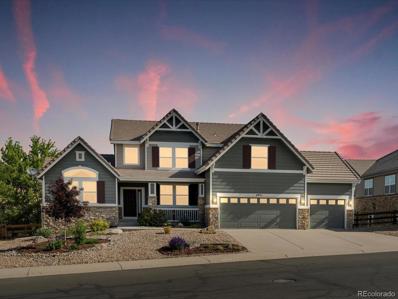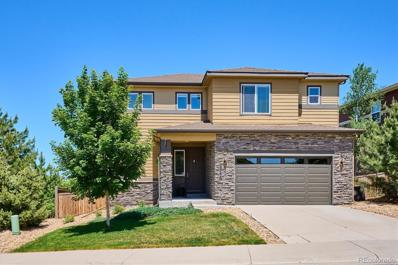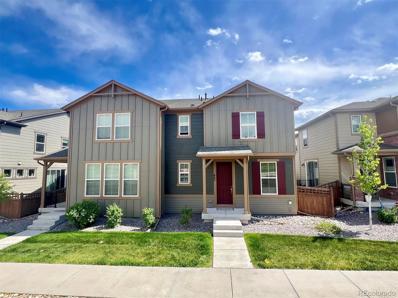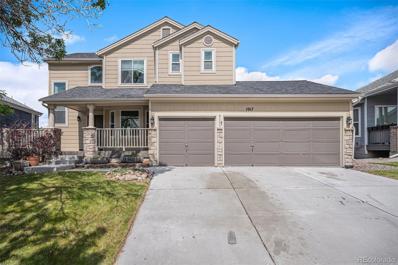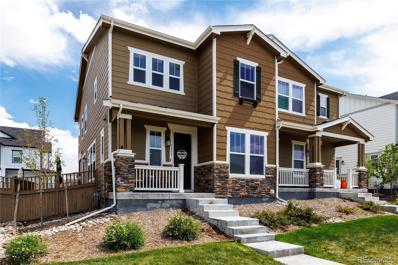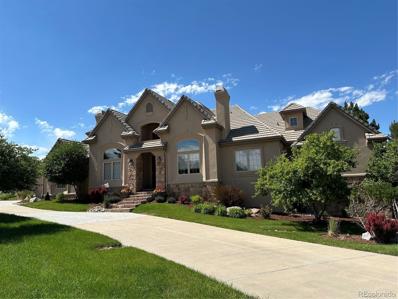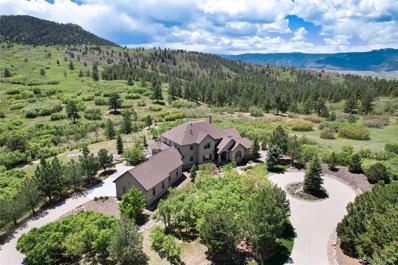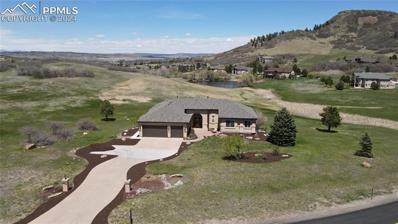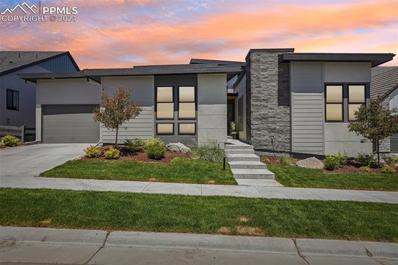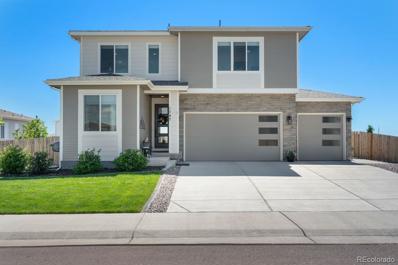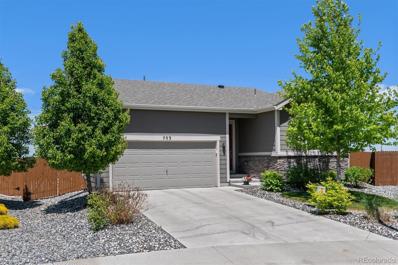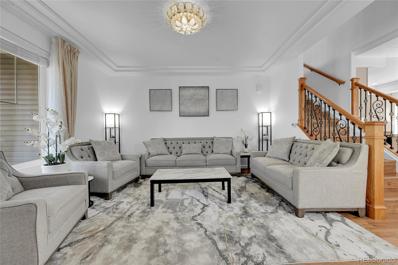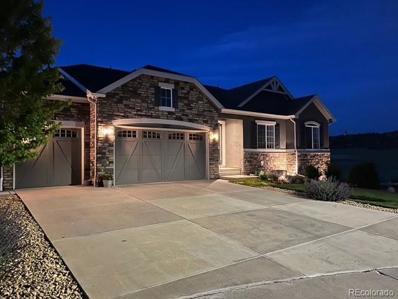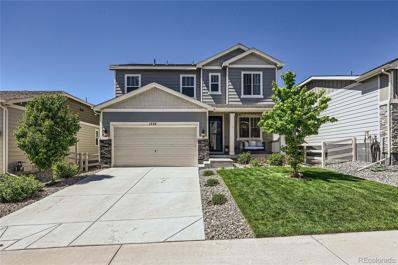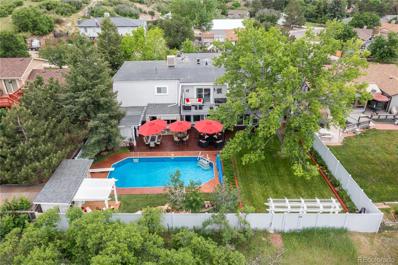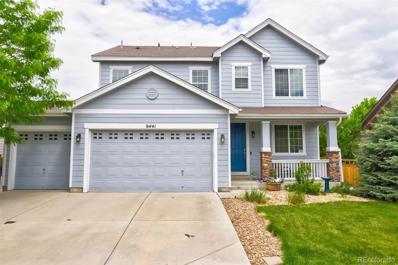Castle Rock CO Homes for Sale
Open House:
Sunday, 6/9 3:00-5:00PM
- Type:
- Single Family
- Sq.Ft.:
- 2,364
- Status:
- NEW LISTING
- Beds:
- 3
- Lot size:
- 0.08 Acres
- Year built:
- 2017
- Baths:
- 3.00
- MLS#:
- 4999611
- Subdivision:
- The Meadows
ADDITIONAL INFORMATION
Welcome to the highly sought-after community of The Meadows in Castle Rock! This beautifully designed property offers a prime location within walking distance to community pools, the regional hospital, a movie theatre, and various restaurants and shops. Enjoy the convenience of multiple nearby trails, parks, and top-rated schools. The floor plan features a kitchen with an oversized granite island, quartz countertops finishing off the rest of the kitchen counter space, walk-in pantry, stainless steel appliances, and gas cooktop/stove. Upstairs, the Primary Suite offers an attached bathroom with an oversized shower, dual vanity, and walk-in closet, along with two additional bedrooms with mountain views, a full bathroom, and a microloft. The fully finished walkout basement with NEW carpet, features a large recreation/great room and additional under-stair storage. Exterior highlights include a front entry/foyer, floating staircase, two composite balcony, a covered front porch w/ a one of a kind stamped concrete patio, and a fenced backyard. The attached two car garage offers plenty of space to park your vehicle to keep out of Colorado weather. The driveway and visitor parking adjacent to the driveway add to the home's appeal. With easy access to I-25, Downtown Castle Rock, Denver, and Colorado Springs, and being part of the nationally recognized Douglas County School District, this home offers both luxury and convenience. Schedule your private showing today and experience all that The Meadows and Castle Rock have to offer!
- Type:
- Single Family
- Sq.Ft.:
- 3,527
- Status:
- NEW LISTING
- Beds:
- 5
- Lot size:
- 0.24 Acres
- Year built:
- 2008
- Baths:
- 3.00
- MLS#:
- 5862196
- Subdivision:
- Crystal Valley
ADDITIONAL INFORMATION
Step into the realm of comfort and luxury with this stunning Ranch style home nestled in Crystal Valley Ranch. This remarkable 5 bedroom, 3 bathroom abode is a harmonious blend of two homes, offering unparalleled versatility for both multi-generational families and discerning investors. The main floor completely refreshed features a master suite with a 5-piece bath and a custom-built walk-in closet. Main living boasts newer hardwood floors, gas fireplace, vaulted ceilings, wide open vistas with open concept kitchen, living, and dining. The finished basement spared no expense, showcasing high-end soft-close cabinets and premium finishes that extend to a breathtaking fireplace in the open living and dining rooms. Complemented by surround sound systems on each floor and two decks—upper and lower—wired for speakers, offering mesmerizing views. This home is a culinary dream with two full kitchens, each equipped with top-of-the-line appliances that are included with the purchase. The walk-in basement shower stands as a masterpiece of design and is perfect for entertaining or stay over guests. Located on a peaceful cul-de-sac, the home promises tranquility with no through traffic, in a neighborhood renowned for its safety, excellent schools, and community. The 3-car oversized garage offers ample space for vehicles and storage, and includes an extra-deep utility sink in the laundry room, which comes equipped with a washer and dryer. The community clubhouse is a hub of activity, featuring a swimming pool, fitness center, and sports courts, along with a large recreational field and a play area for children. For those considering an investment opportunity, the basement apartment presents potential rental income. With the simple addition of a locking door, this space can become a private and lucrative rental property, or can be enjoyed as a luxurious extension of your family home. This property is a rare find! Walk the property now! https://my.matterport.com/show/?m=GkuhFL8VkE7
Open House:
Sunday, 6/9 12:00-3:00PM
- Type:
- Single Family
- Sq.Ft.:
- 2,754
- Status:
- NEW LISTING
- Beds:
- 5
- Lot size:
- 0.19 Acres
- Year built:
- 2021
- Baths:
- 3.00
- MLS#:
- 6202525
- Subdivision:
- The Oaks
ADDITIONAL INFORMATION
Better-than-new home in the peaceful Oaks neighborhood in Castle Rock. This picture-perfect home is one of the largest in the neighborhood and features a large lot complete with french drain, flagstone walkway, raised garden beds, black canyon onyx and moss rock, and numerous trees and shrubs along the perimeter of the fully fenced back yard. Outdoor living is at its best with a convenient hot tub area, and covered patio running the full length of the home with natural Siloam stone steps, recessed lights, sun shades, gas line for a grill, and built-in speakers. Inside the home, a foyer with high ceilings and beautiful commercial luxury vinyl floors sits at the base of the staircase. A main floor bedroom is currently used as an office next to a full bathroom. Within the open concept living area awaits a light and bright kitchen with tiled backsplash, stainless steel appliances, gas range, pantry, built-in speakers, and quartz countertops. The living area features a modern linear fireplace aside the dining area which leads seamlessly through double 8' slider doors to the covered patio. Upstairs, an airy loft with tons of natural light and mountain views creates an additional living/work/recreation space. A large laundry room and linen closet sit conveniently outside of the primary suite. The private primary suite is accompanied by an enormous walk-in closet, and bathroom with raised vanities with double sinks and Corian counters. A thoughtful third full bathroom with double sinks, and three additional bedrooms grace the upper level, one with a large walk-in closet. This home was upgraded beyond the builder's options after move-in. Additional features include a whole house humidifier with two-zone damper system, a full crawl space, solar lease with low monthly payment, and transferable structural warranty. Polishing off this fantastic home is the oversized, insulated, and drywalled 3-car garage with floor coating, 220v, hanging storage, and access to the backyard.
- Type:
- Single Family
- Sq.Ft.:
- 1,674
- Status:
- NEW LISTING
- Beds:
- 3
- Lot size:
- 0.23 Acres
- Year built:
- 2005
- Baths:
- 3.00
- MLS#:
- 5541744
- Subdivision:
- Castlewood Ranch
ADDITIONAL INFORMATION
Welcome to this delightful two-story home nestled in the desirable Castlewood Ranch neighborhood, where a charming walking path near to the property leads to picturesque open areas! This meticulously maintained residence boasts a spacious living area, updated kitchen, cozy bedrooms, and a serene backyard with a patio perfect for outdoor gatherings. As you enter, you'll be greeted by a classic front porch and an elegant concrete tile roof, setting the tone for the inviting interior. The bright living area offers a blend of formal and casual spaces, featuring low-maintenance laminated floors, high ceilings, and a soothing neutral color palette. The kitchen and family room at the rear of the house seamlessly connect and enjoy ample natural light. Culinary enthusiasts will appreciate the kitchen's charming maple cabinets and modern stainless steel appliances. Key Features: - Bedrooms: 3 - Bathrooms: 3 - Square Footage: 1674 sqft - Lot Size: 9801 sqft - Year Built: 2005 - Garage: Attached, 2-car garage - Additional Features: fireplace, in-unit laundry (washer and dryer) Location: Castlewood ranch neighborhood, this home provides convenient access to Castle Rock, top-rated schools, scenic parks, renowned golf courses, shopping centers, and major highways for effortless commuting. Experience the perfect blend of convenience and tranquility in this sought-after community. Don't miss the opportunity to call this beautiful property your home sweet home! Reach out to schedule a viewing today.
$2,500,000
172 Glengarry Place Castle Rock, CO 80108
- Type:
- Single Family
- Sq.Ft.:
- 4,879
- Status:
- NEW LISTING
- Beds:
- 5
- Lot size:
- 1.25 Acres
- Year built:
- 1988
- Baths:
- 6.00
- MLS#:
- 3897579
- Subdivision:
- Castle Pines Village
ADDITIONAL INFORMATION
Inspired by the architectural style of Frank Lloyd Wright, this property strikes a stunning balance between structure and the landscape. Situated on 1.25 acres with gorgeous views of Pikes Peak, this thoughtfully designed 5-bed, 6-bath estate is a testament to the builder’s commitment to crafting a timeless residence and creating a one-of-a-kind home. The exquisite main floor is a captivating flow of spaces with white oak flooring, limestone pillars, and fireplaces throughout. The main living areas boast soaring cedar ceilings and custom touches, such as ambient lighting and bespoke cabinetry in the nearby study. The chef’s kitchen is expertly curated with quartz counters, designer tiles, farmhouse sink, and top-of-the-line appliances. Also on the main floor is the laundry room with its own walk-in pantry and bathroom. The main floor primary suite is a true sanctuary with vaulted ceilings, stone fireplace, custom built-ins, custom closets, & access to a private balcony. Black limestone flooring, freestanding tub, wood feature wall, and a linen closet complete the primary bath. The beds all equally generous with large closets and remodeled ensuites featuring quartz counters. One bedroom offers sliding door access to the relaxing outdoor hot tub. The lower level presents a huge entertaining area, stone fireplace, full bar with marble backsplash and quartz counters, refrigerator, custom built-ins, and surround sound. From this level, you are just steps away from the outdoor patio. In addition, the house has sweeping outdoor decks, and, for gardeners, there is a new potting shed, custom built-in planters on the main deck, and a Rachio watering system and LED recessed lighting throughout the rest of the grounds. Backing onto the 16th tee box of the world-class Castle Pines Golf Course, the property exudes sophistication and luxury. The HOA includes 3 pools, fitness center, tennis and pickle ball courts, pocket parks, and 13 miles of walking and biking trails.
- Type:
- Single Family
- Sq.Ft.:
- 3,304
- Status:
- NEW LISTING
- Beds:
- 4
- Lot size:
- 0.31 Acres
- Year built:
- 1973
- Baths:
- 3.00
- MLS#:
- 6434809
- Subdivision:
- Oakridge
ADDITIONAL INFORMATION
OPEN HOUSE SATURDAY, JUNE 8TH FROM 11:30-2:00. This wonderful Castle Rock home is not for those seeking the cookie-cutter homes in a traditional suburban setting. This custom raised-ranch is a unique & wonderful display of character, warmth & filled with recent modern updates. Situated on an expansive & exquisite 13,000+ square floor lot, in a wilderness-like setting and million-dollar views of Pikes Peak, this home & neighborhood offer the best of Castle Rock living. 4 bedrooms with a 5th non-conforming bedroom w/closet that is currently being used as an office, 3 bathrooms and over 3,300 square feet, this beauty has plenty of quality living space-both inside & outside. Newer updates include: a brand-new roof, new gutters, new electrical panel, newer exterior fence, retaining wall, carpet in kids room, TREX deck on patio of main floor. The home has a professionally-installed new artificial turf in the large backyard. Perfect for dogs!! The patio/deck area is an entertainer's dream, with magnificent views & vistas. The kitchen & living room are the heart of this home. Open, vaulted ceilings with large eating space area-all in front of a fireplace!! Formal dining area off the living room, which flows into the kitchen. Stainless steel appliances, a gas range & granite counters. Natural hard wood floors throughout the main floor living area, help provide the classic feel of this home. This neighborhood is also unique: only an estimated 65-70 homes have access to the Swimming pool/tennis court - just a few hundred yards away. Walk to the shops & restaurants of Downtown Castle Rock & kids are just a few blocks to South Ridge Elementary school. The expansive 2-car garage is wired for 220V. The downstairs or "basement" is great as both a home theater or play/gaming area. The 5th bedroom/office with access to bathroom w/shower is a wonderful option for guests. Come see what makes this such a special home, in a magnificent location!!
- Type:
- Townhouse
- Sq.Ft.:
- 1,491
- Status:
- NEW LISTING
- Beds:
- 3
- Lot size:
- 0.03 Acres
- Year built:
- 2005
- Baths:
- 3.00
- MLS#:
- 2450939
- Subdivision:
- The Meadows
ADDITIONAL INFORMATION
Embrace the positive energy and welcome to your dream townhome in The Meadows! This charming 3-bedroom, 3-bathroom home is filled with good vibes and modern updates. Enjoy new carpet, sleek new blinds, and fresh paint throughout. The stylish kitchen features stainless steel appliances and granite countertops. Adjacent is a cozy office space with a granite top desk, perfect for work or study. The sunlit living area, thanks to its south-facing position, is ideal for relaxing or entertaining. Upstairs, you'll find two inviting bedrooms, a full bath with granite countertops, and a serene primary suite with its own luxurious bath and walk-in closet. Step outside to a fully gated front patio, perfect for enjoying the sunshine or letting your furry friend roam free. This home’s prime location offers stunning views of open space, ideal for kids, pets, or simply enjoying the mountain scenery. The Meadows offers fantastic amenities, including a clubhouse, playground, and stunning pool and has quick access to I-25, Native Legend Open Space, walking trails, Outlets at Castle Rock, dog park, restaurants and schools and more. Embrace the good vibes and make this beautiful townhome yours today. Schedule your showing and fall in love with your new home and community!
- Type:
- Townhouse
- Sq.Ft.:
- 1,491
- Status:
- NEW LISTING
- Beds:
- 3
- Lot size:
- 0.13 Acres
- Year built:
- 2005
- Baths:
- 3.00
- MLS#:
- 7994188
- Subdivision:
- Morgans Run
ADDITIONAL INFORMATION
$1,790,000
5059 N Mesa Drive Castle Rock, CO 80108
- Type:
- Single Family
- Sq.Ft.:
- 6,750
- Status:
- NEW LISTING
- Beds:
- 4
- Lot size:
- 2.46 Acres
- Year built:
- 1979
- Baths:
- 4.00
- MLS#:
- 1550941
- Subdivision:
- Happy Canyon
ADDITIONAL INFORMATION
Perched atop the highest point of N. Mesa Drive, 5059 welcomes a western perspective of Pikes Peak and the Town of Castle Rock below. Built of steel and tilt-up concreate this building is for the lover of architecture, design, and possibly rare automobiles. The home boasts an open, 2000 sqft, 9 car garage that could easily be utilized as an artist studio or small company workspace. The interior living space is formed by six windowed walls that surround a central steel beam creating a canopy. Stairs in the great room lead to a small loft suitable for an office, or small guest room. A 1,740 sqft, wrap-around patio, two floating steel staircases and what could be a walkout ‘mother in law unit’ or recreation room are just some of the unique features the home holds. The property is 2.5 acres of wooded, flat to steeply sloped, rock encrusted, earth teeming with wildlife and 180° views. This home in the clouds is the ultimate escape from the hustle and bustle below. Listing Broker and Seller make no representation or warranties as to the accuracy of any information provided in the MLS listing including, but not limited to: square footage, bedrooms, bathrooms, lot size, HOA information, parking, taxes or any other data that is provided for informational purposes only. Buyer to verify all information.
Open House:
Sunday, 6/9 11:00-1:00PM
- Type:
- Single Family
- Sq.Ft.:
- 4,491
- Status:
- NEW LISTING
- Beds:
- 3
- Lot size:
- 0.22 Acres
- Year built:
- 2006
- Baths:
- 4.00
- MLS#:
- 2550047
- Subdivision:
- The Meadows
ADDITIONAL INFORMATION
Welcome to your dream home with amazing mountain views! Imagine relaxing on your back deck, gazing at the beautiful Rocky Mountains in the spectacular community of Castle Rock. This home boasts a main floor primary bedroom for easy access, plus two additional bedrooms on the upper level. The upper level also features a bonus room and a loft, both of which can be converted into bedrooms if needed. The spacious kitchen is a chef’s delight with Silestone countertops, a cozy breakfast nook, and ample storage space. A standout feature of this home is the patio bifold door that opens wide to a large deck, making it perfect for indoor/outdoor gatherings with breathtaking mountain views. The family room features a vaulted ceiling, allowing plenty of natural light to flood the main living area. On the main floor, you will also find a spacious primary bedroom with a full bath and a beautiful office complete with built-in bookshelves. The finished basement is an entertainer’s paradise, featuring a home theatre with a projector, screen, and surround sound that will stay for the next owner’s enjoyment. There is also a built-in bar and a large area for your choice of recreation. Additional highlights include: New HVAC and Water Heater: Both are only 2 years old; Ridgeline Trail System: Just four houses up the block, offering beautiful nature walks with boundless views. Community Amenities: Enjoy a community pool and a park with Pickleball courts. This home is a gem for those who love outdoor recreation and being close to the mountains. Please stop by our Open House on Friday from 3:00-6:00 or Sunday from 11:00-1:00
Open House:
Sunday, 6/9
- Type:
- Single Family
- Sq.Ft.:
- 3,050
- Status:
- NEW LISTING
- Beds:
- 4
- Lot size:
- 0.19 Acres
- Year built:
- 2017
- Baths:
- 4.00
- MLS#:
- 5123378
- Subdivision:
- Castle Oaks Estates
ADDITIONAL INFORMATION
Beautiful 4 bed 4 bath gem located on a corner lot with lots of privacy and wonderful curb appeal. Updates include slab granite counter tops, stainless appliances, luxury vinyl flooring throughout the main level, mud room, walk-in pantry and main floor office. The upper level has 3 bedrooms, loft and laundry room that is plumbed for a utility sink. The fully finished basement has a bedroom and full bathroom, it also has a wet bar with a butcher block countertop, refrigerator, dishwasher and sink. Two crawl spaces for extra storage. Step outside to the covered patio to unwind, it has a ceiling fan and T.V. mount, the back yard also has a cement base for an outdoor fireplace. Enjoy what this lovely community has to offer with its two swimming pools, club house, trails, playgrounds, dog park and tennis courts. This house ticks all the boxes!
- Type:
- Single Family
- Sq.Ft.:
- 2,019
- Status:
- NEW LISTING
- Beds:
- 3
- Lot size:
- 0.06 Acres
- Year built:
- 2021
- Baths:
- 3.00
- MLS#:
- 9154859
- Subdivision:
- Lagae Ranch
ADDITIONAL INFORMATION
Welcome to Lagae Ranch! Don't miss out on this beautiful home! The new range hood and new floors in this home offer a comfortable and stylish space to live in. The high ceilings really enhance the openness of the home, and the granite counters add a touch of elegance to the kitchen. Enjoy the primary bedroom and great walk in closet. The unfinished basement gives you a blank slate to finish it to fit your needs. Outside, the wrap-around porch and private yard are the perfect features to help you feel right at home. The proximity to amenities like the Castle Pines Golf Course and the Outlets at Castle Rock make this an amazingly convenient place to be. Plus, there is easy access to I-25. Are you ready to settle into your new home?
- Type:
- Single Family
- Sq.Ft.:
- 2,373
- Status:
- NEW LISTING
- Beds:
- 4
- Lot size:
- 0.13 Acres
- Year built:
- 1993
- Baths:
- 4.00
- MLS#:
- 8621908
- Subdivision:
- Baldwin Park Estates
ADDITIONAL INFORMATION
Must see 4 bed + 3.5 bath + 3 car garage with mountain views! Upgraded 4 Bedroom 3.5 Bath beauty with incredible mountain Views, 3 car garage and finished basement with conforming bedroom + large bonus living room. Open Floor Plan Includes a Formal Dining Room, 2 Story Family Room with Gas Log Fireplace, Eat In Kitchen and Main Level Laundry. Newer Roof (2017), new interior paint and carpet, newer covered Gutters (2017), newer HVAC (2017) and windows (2017). Huge primary bedroom with en suite 5 Piece Bath. Ceiling Fans in all bedrooms. The home features Hardwood Floors, Granite Kitchen Counter Top, Tile Backsplash. You will love relaxing on the large covered Front Porch and LOVE taking in Incredible Sunsets from the Back Deck with views of Pikes Peak. Convenient Location with Quick Highway Access. No HOA! Carpet in basement is being replaced.
- Type:
- Single Family
- Sq.Ft.:
- 1,996
- Status:
- NEW LISTING
- Beds:
- 3
- Lot size:
- 0.08 Acres
- Year built:
- 2021
- Baths:
- 3.00
- MLS#:
- 5382428
- Subdivision:
- Meadows
ADDITIONAL INFORMATION
Are you looking for peaceful easy living? Welcome to a duplex/paired home in the Meadows community near the Castle Rock Hospital, Colorado Early Colleges, parks, open space, hiking, trails, Crush Wine Bar, and the world famous Castle Rock Outlets. 3058 Distant Rock is beautifully updated/upgraded with new carpet, all closets have professional closet systems including the kitchen pantry, upgraded LVP and so on. The side yard is maintenance free with stamped concrete and turf, ready for no effort outdoor enjoyment. The front yard is maintained by the HOA. Snow removal from sidewalks, alleys, and driveways are removed by the HOA. This bright and cozy duplex is inviting, easy, and a perfect match for so many buyers. The home is 3 bedrooms however the office is easily a fourth bedroom. Schedule your showing today so you can plan your summer at The Grange and your winter relaxing. Please watch our professional walk through video at https://www.youtube.com/watch?v=NUw85EjTC6I
$1,788,000
5803 Granite Way Castle Rock, CO 80108
- Type:
- Single Family
- Sq.Ft.:
- 4,944
- Status:
- NEW LISTING
- Beds:
- 5
- Lot size:
- 1.37 Acres
- Year built:
- 2001
- Baths:
- 6.00
- MLS#:
- 5973580
- Subdivision:
- Diamond Ridge Estates
ADDITIONAL INFORMATION
Welcome to 5803 Granite Way, an elegant Ranch style residence nestled in the coveted enclave of Diamond Ridge Estates. Situated on a huge corner lot, this home includes 5 bedrooms (2 on the main level and 3 below), 6 bathrooms, a dedicated office, a fully finished walkout basement with a home theater plus an attached 3 car garage complete with cabinetry, coated floors and even brand new insulated garage doors. Upon entering the home, the discerning eye will appreciate the meticulous attention to detail, the wide open views and the luxurious amenities throughout. The gourmet kitchen is the heart of the home and a chef’s delight equipped with the latest appliances, a walk-in and Butler’s pantry, a large island and an eat-in nook. A private deck off the kitchen beckons for al fresco relaxation or dining amidst the tranquil surroundings. Experience effortless living with the main level Primary Suite, featuring views, a gas fireplace and a newly updated spa-like 5-piece bathroom. The primary closet is a marvel, boasting thoughtful details such as a built-in ironing board, conveniently located hampers, and ample organizational space. In the beautifully finished walkout basement you will find a gorgeous family room, wet bar, desk/study area, 3 more bedrooms, and a fully functional theater room. This home is conveniently located minutes from Castle Rock and Parker. Close to I-25, Outlets at Castle Rock, grocery stores, restaurants, and Douglas County Schools. Embrace the opportunity to call this exquisite residence your own!
$2,750,000
2916 Hiwall Court Castle Rock, CO 80109
- Type:
- Single Family
- Sq.Ft.:
- 7,437
- Status:
- NEW LISTING
- Beds:
- 5
- Lot size:
- 8.06 Acres
- Year built:
- 2004
- Baths:
- 6.00
- MLS#:
- 8890294
- Subdivision:
- Keene Ranch
ADDITIONAL INFORMATION
Welcome to your dream home sitting on over 8 acres of pristine rolling hills! Enter through the foyer into the living room, offering a stunning view of the expansive property. The formal dining room boasts a tray ceiling perfect for elegant gatherings. The gourmet kitchen is a chef's delight, equipped w/ SS appliances, including new Viking double ovens & a Subzero refrigerator, while a breakfast nook surrounded by windows provides a charming spot for morning coffee. The family room is a haven of comfort w/ access to a large covered deck, always shaded & offering breathtaking views. The sizable primary bedroom offers an ensuite sitting room, private deck, large walk-in closet, & attached 5-piece bath. Work from home in style in the ornate office w/ wood beam accents & a spiral staircase leading to the lower-level library. A convenient 1/2 bath is located on the main level, along w/ an oversized laundry & mudroom off the 4-car (immaculate) garage. Upstairs, you'll find 3 sizable bedrooms, each w/ its own private bathroom, ensuring comfort & privacy. The basement is an entertainment paradise, featuring a large rec room w/ a wet bar & a pool table. Another bedroom w/ an attached bathroom & a craft or sewing room w/ excellent natural light are also located here. The theater room, equipped w/ 3D capabilities, comes complete w/ furniture & equipment. Plenty of storage, fiber optic internet, solar panels, & a greenhouse w/ a thermostat & drain, this home is both practical & energy-efficient. Surrounded by professional landscaping, 3 decks provide ample outdoor space & look onto wildlife protected ground managed by Douglas Co, ensuring no future development. An outbuilding w/ a 2-car garage & workshop includes a finish room w/ an air filter system & 220V power. This immaculately maintained home even features a hidden room under the stairs, perfect for a secret hideaway. Don't miss this rare opportunity to own a home that combines luxury, functionality, & natural beauty.
$1,448,000
4598 High Spring Road Castle Rock, CO 80104
- Type:
- Single Family
- Sq.Ft.:
- 4,138
- Status:
- NEW LISTING
- Beds:
- 5
- Lot size:
- 3.61 Acres
- Year built:
- 2000
- Baths:
- 4.00
- MLS#:
- 7507591
ADDITIONAL INFORMATION
Step into the epitome of elegance and comfort with this newly updated 5-bedroom, 4-bathroom home nestled on a sprawling 3-acre lot in Bell Mountain Ranch. The property boasts a plethora of brand-new modern & chic updates. The interior has been transformed with new quartz countertops, backsplashes, refaced cabinets, stylish light fixtures & faucets, enhancing the beauty & functionality of every space. The exterior is not left behind, with fresh paint on the garage doors & trim, a new roof & new deck adding to its curb appeal. As you enter, the spacious living room welcomes you with floor-to-ceiling windows that frame the stunning mountain views & native wildlife. The warmth of the gas fireplace makes this a cozy gathering place, leading into a dining area with direct access to the deck for seamless indoor-outdoor living. The gourmet eat-in kitchen is a chefâs delight, equipped with a double oven, range top, & a center island, all accentuated by the new quartz countertops and modern fixtures. Step outside onto the partially covered deck & immerse yourself in the tranquility of nature. The main floor is thoughtfully designed with a large primary suite that opens to the deck & an oversized walk-in closet with custom shelving. The ensuite 5-piece bathroom includes a jetted soaking tub & a separate spacious shower, providing a private spa-like experience. An additional guest bedroom & full bathroom offer convenience & privacy for visitors. The finished walkout basement boasts a large great room with patio access, a guest ensuite with a private bathroom, two more guest bedrooms, an additional guest bathroom, & two storage rooms, offering ample living and storage solutions. The home also features a 3-car attached garage & main-floor laundry room, adding practicality to its luxurious appeal. Whether you're entertaining family and friends or savoring a peaceful evening amidst nature, this home is designed to fulfill every luxury living need.
$2,500,000
2237 Rim Ridge Drive Castle Rock, CO 80108
- Type:
- Single Family
- Sq.Ft.:
- 5,114
- Status:
- NEW LISTING
- Beds:
- 5
- Lot size:
- 0.21 Acres
- Year built:
- 2022
- Baths:
- 6.00
- MLS#:
- 4772695
ADDITIONAL INFORMATION
Epitome of Colorado Living in this Exceptional ranch ideally set among rolling hills in a Quiet Back Location in a new Premier community, The Canyons. Amazing home offers a Beautiful Modern design. Ideal for entertaining, boasting over 5,100 SqFt of Finished living area & has Sensational Walk-out complete w Wet Bar. 5 Beds, 6 Baths & Oversized 3 Car Garage. Stucco w Stone exterior is punctuated by a Terrace & huge Sprawling Patio providing exceptional Open Space Views. Impressive Features begin in the Grand Foyer w an Open Concept Floorplan & a spacious Vaulted Great Room showcasing Floor to Ceiling Windows flooding the home w light, capturing Breathtaking Views & has Hand Troweled walls. Enjoy the Fireplace & Oversized Stacked Sliding Glass doors leading to a Private floating Terrace w Gas Fireplace w Lovely Views. Gourmet Kitchen is a Chef's dream offering a Large Island w Bar Seating, Quartz Counter, Top-of-the-Line Wolf Appliances & Walk-in Pantry. Modern Open flow continues in the Dining area, also with Floor-to-Ceiling Windows. Thoughtfully designed Office has Walls of Windows, Glass Door & Built-in Cabinetry. Spacious Vaulted Primary Suite w Large Windows framing Great Views. Luxurious 5-piece Bath boasts a Soaking Tub, Spa Shower, 2 Large Vanities & floor to ceiling Designer accent Tile. Huge Walk-in Closet w Built-ins has access to Laundry room. 2 more Main level Beds w en Suite 3/4 Baths. Walk-out is Equally Impressive w 10' High Ceilings, Wet bar/Kitchenette, Abundant Light from Floor to Ceiling Windows & Gorgeous Views. Open Family/Rec area & Bonus area offers versatility for Entertaining & Living areas. Multi-slide doors open to Expansive Patio w Gas Firepit & Xeriscaped Fenced Yard creating a perfect place for gatherings. 5th & 6th Beds have en Suite Baths. Space for Expansion/Storage in the basement's unfinished areas. Almost 1/3 of community is dedicated to Parks, Open Space & Trails. Enjoy The Exchange Coffee House, Pool, Playgrounds. See 3-D Tour.
- Type:
- Single Family
- Sq.Ft.:
- 2,754
- Status:
- NEW LISTING
- Beds:
- 5
- Lot size:
- 0.38 Acres
- Year built:
- 2021
- Baths:
- 3.00
- MLS#:
- 7591658
- Subdivision:
- Oaks Of Castle Rock
ADDITIONAL INFORMATION
Experience the ultimate in comfort and style with this stunning home, perfectly situated on a serene 0.38 acre cul-de-sac lot, beautifully landscaped, with breathtaking mountain views of Pikes Peak. The Luxury Vinyl Plank (LVP) sprawls throughout the entire home. The main floor has a living room complete with gas fireplace, dining area, guest bedroom, 3/4 bathroom, and a well appointed kitchen with all pewter appliances including french-door refrigerator, gas range, upgraded range hood, dishwasher, quarts counters and tile backsplash. Upstairs you'll find 4 bedrooms including the primary suite, primary bathroom with oversized shower, MASSIVE walk-in closet, additional full bathroom, and a large loft area. The fully fenced in backyard will be your retreat and features a covered patio complete with built in ceiling-mounted heaters, manicured landscaping, natural gas grill hookup, and kid's playground complete with play set and rubber safety mulching. Other features include a large 3-car garage, ceiling fans throughout, and sprinkler system. This house is one of a kind and will not last. Schedule a showing today!
- Type:
- Single Family
- Sq.Ft.:
- 1,398
- Status:
- NEW LISTING
- Beds:
- 3
- Lot size:
- 0.18 Acres
- Year built:
- 2018
- Baths:
- 2.00
- MLS#:
- 7095383
- Subdivision:
- Founders Village
ADDITIONAL INFORMATION
Location!! Come see this beautiful 3 bedroom, 2 bath ranch home perfectly situated on a culdesac in Founders Village. This one owner home features a stylish kitchen with updated cabinets, SS GE appliances, quartz counters, kitchen island seating, marble backsplash at counters and below island and a walk-in pantry. Open floor plan with great room and dining room. The large primary bedroom suite has a walk-in closet and ¾ bath: 2 sink-vanity with quartz counters and tile floor. Two additional bedrooms and a full bath. LPV flooring throughout most of the main level; two of the bedrooms are carpeted. Laundry room with washer/dryer included. A sliding door leads you to the fenced backyard and is ready for all your entertaining or relaxing with family and friends: A stamped concrete patio (2020) and patio lighting on a nicely landscaped level lot with mountain views. Sprinkler system in front & back yard. Radon mitigation system. 2-car garage. New Class IV roof (2023). Welcome Home!
- Type:
- Single Family
- Sq.Ft.:
- 1,862
- Status:
- NEW LISTING
- Beds:
- 3
- Lot size:
- 0.13 Acres
- Year built:
- 2009
- Baths:
- 3.00
- MLS#:
- 4949028
- Subdivision:
- The Meadows
ADDITIONAL INFORMATION
Explore the epitome of refined living in the sought-after Castle Rock community of The Meadows, proudly constructed by Oakwood Homes. This impeccably maintained home features 3 bedrooms, 2.5 baths, a stylish loft, and a range of upgrades. Indulge in newly painted kitchen cabinets, modern appliances, fresh interior paint, and renovated bathrooms. Revel in the comfort of new carpet and laminate flooring throughout. Conveniently located within walking distance to a public elementary school. Active lifestyle enthusiasts will love the local hiking/biking trail system right within their reach. The community offers incredible amenities, including parks, playground for kids, tennis court, state-of-the-art clubhouse, swimming pool, and recreation center to ensure countless hours of fun and fitness for your family. Daily convenience is only a stone's throw away with groceries and the popular Castle Rock Outlet Shopping Center in close proximity. Plus, the nearby schools are highly-rated, making this a perfect haven for families. Strategically located, you'll be within a 30-minute drive to both Denver and Colorado Springs. Don't miss this unique opportunity to create your perfect lifestyle in one of the most sought-after neighborhoods around. Sign up for a viewing today and make this dream home yours! (The privet Fence will be installed in few weeks) Here are links for you to learn more about our HOA offers and amenities, also info on a rec center: https://meadowscastlerock.com/blog/make-plans-to-celebrate-july-4th-in-the-meadows-2/ , https://meadowscastlerock.com/explore/parks-amenities/ , https://www.crgov.com/2054/Recreation-Center
$1,078,950
3203 Cool Meadow Place Castle Rock, CO 80104
- Type:
- Single Family
- Sq.Ft.:
- 3,860
- Status:
- NEW LISTING
- Beds:
- 4
- Lot size:
- 0.2 Acres
- Year built:
- 2015
- Baths:
- 5.00
- MLS#:
- 8093636
- Subdivision:
- Crystal Valley Ranch
ADDITIONAL INFORMATION
Incredible location and breathtaking views awaits you on this private lot in Crystal Valley Ranch. This ranch style, 4 Bedroom, 4 Bath, 3-Car Garage home sits at the end of a Cul-De-Sac. It backs & sides to scenic open space with sweeping views from every window. This home boasts main floor living at its best with an open concept throughout and a walk-out lower level opening to expansive patios and garden area. As you enter this home there is a private office w/French doors at the entry, then you are immediately drawn in by the open concept, 9' ceilings spectacular views and light drenched rooms at every corner. The main floor has hardwood floors, 8' doors, custom casement doors & windows, a rare oversized main floor Primary Suite, including a 5pc bath & a stunning custom w/I-closet, a secondary bed w/full bath, and custom laundry room. The Open Gourmet Chef's Kitchen includes upgraded GE Stainless Appliances, Gas cooktop, an Oversized Center Island w/extra Cabinet storage, Unique Granite Counters, walk-in pantry, and a Breakfast nook w/Bay windows that opens to an expansive Coved Deck. All overlooking gorgeous unobstructed valley and bluff views. In the lower level you will find another living area entailing an oversized Family & Game room, 2 secondary Bedrooms with W/I closets, 3/4 Bath, a huge Storage area with rough in plumbing for an an-suite bath. A bar that opens to lower lounge/patios. This serene setting provides an abundance of nature and peacefulness making it the best summer nap spot in the house. Professionally landscaped. There are families of Elk, Deer, Coyotes, Rabbits, Owls, Birds and Cows that roam and visit the valley below. This home is move in ready, just bring your favorite bottle of wine to enjoy your private outdoor oasis. Don't miss seeing this one, you won't be disappointed.
- Type:
- Single Family
- Sq.Ft.:
- 2,265
- Status:
- NEW LISTING
- Beds:
- 4
- Lot size:
- 0.11 Acres
- Year built:
- 2020
- Baths:
- 3.00
- MLS#:
- 6614572
- Subdivision:
- Crystal Valley Ranch
ADDITIONAL INFORMATION
WELCOME HOME*POTTERY BARN PERFECT*OWNERS PRIDE SHOWS*UPGRADES ABOUND: INCLUDING ADDITIONAL FIREPLACE IN PRIMARY BEDROOM, BARN DOOR TO PRIMARY BATH, OVER SIZED COVERED PATIO (29x10), CUSTOM PANTRY WITH BEVERAGE FRIDGE AND MORE*GREAT FLOOR-PLAN COMBINES TASTE AND SPACE FOR TRUE ENJOYMENT*MAIN LEVEL HAS LUXURY VINYL PLANK FLOORING THROUGHOUT*THE HOME HAS BEEN METICULOUSLY MAINTAINED AND WILL NOT DISAPPOINT*CHEFS WILL DELIGHT IN THE OPEN KITCHEN WITH UPGRADES ABOUND: CABINETS, APPLIANCES, QUARTZ COUNTERS, CUSTOM PANTRY AND MORE*FORMAL LIVING AND SPACIOUS FAMILY ROOM PROVIDE SPACE FOR ALL TO ENJOY*THE PRIMARY BEDROOM PROVIDES RETREAT ATMOSPHERE AFTER THE LONG DAY*LAUNDRY CENTER IS CONVENIENTLY LOCATED ON THE UPPER FLOOR*FULL CRAWL SPACE YOU CAN STAND UP IN*FAMILY AND FRIENDS WILL DELIGHT ON THE COVERED PATIO DURING SUMMER BBQ'S*BACKS TO OPEN SPACE / GREENBELT*ALL THIS IN A DESIRABLE NEIGHBORHOOD*WITHIN WALKING DISTANCE TO PARK, PLAYGROUND, TRAILS, CLUBHOUSE, POOL AND MORE*THIS IS THE HOME YOU HAVE WAITED FOR*TRULY A MUST SEE - WILL NOT DISAPPOINT!
$999,000
233 Ash Avenue Castle Rock, CO 80104
- Type:
- Single Family
- Sq.Ft.:
- 4,230
- Status:
- NEW LISTING
- Beds:
- 5
- Lot size:
- 0.24 Acres
- Year built:
- 1973
- Baths:
- 4.00
- MLS#:
- 5782036
- Subdivision:
- Glover
ADDITIONAL INFORMATION
Welcome back to your haven! This expansive single family home sits on an oversized lot in a serene neighborhood. The circular driveway and beautiful front yard landscaping create a very inviting energy. Step inside to discover a primary living space adorned with lofty ceilings, a charming bay window, and a cozy wood-burning stove, setting the stage for endless gatherings and relaxation. The kitchen is updated with granite counters, stainless steel appliances and ample cabinetry. Ascend to the upper level and experience true luxury in the primary bedroom retreat, complete with a serene sitting area, a lavish 5-piece ensuite bath featuring a rejuvenating jetted tub, and a convenient laundry chute leading to the basement below. Step out onto the expansive balcony to soak in the surrounding beauty. Discover further versatility with an office space, a three-quarter bathroom, and another generously sized bedroom also gracing the upper level. The basement has a large family room, a beverage station and a 5th bedroom with an ensuite bath perfect for hosting guests or accommodating residents. Outside, escape to your private oasis in the resort-like backyard, backing to open space, where an in-ground heated swimming pool awaits alongside a stamped concrete patio, outdoor living area and a custom-built outdoor grill area creating the perfect setting for outdoor gatherings and endless summer memories!
Open House:
Sunday, 6/9 11:00-3:00PM
- Type:
- Single Family
- Sq.Ft.:
- 2,229
- Status:
- NEW LISTING
- Beds:
- 4
- Lot size:
- 0.17 Acres
- Year built:
- 2012
- Baths:
- 3.00
- MLS#:
- 3352153
- Subdivision:
- Villages At Castle Rock
ADDITIONAL INFORMATION
Welcome to this ready-to-move-in haven featuring 4 bedrooms and 2.5 bathrooms, ideally situated between downtown Castle Rock and Parker. With fresh paint and brand-new carpeting, this home feels immaculate and inviting, enhanced by recently completed exterior painting. You'll appreciate the convenience of a spacious three-car garage. Step inside to find a versatile multipurpose room, perfect for an office or playroom. The kitchen is a chef's dream, boasting a sizable island overlooking the welcoming living room. Upstairs, discover 4 cozy bedrooms, a convenient laundry room, and a shared bathroom. The primary bedroom offers a luxurious retreat with a full bath and an expansive walk-in closet. Outside, the fenced backyard invites new owners to host gatherings and create lasting memories. With local parks, a pool, and pickleball courts just a short stroll away, this home is ready for you to embrace and make your own cherished memories.
Andrea Conner, Colorado License # ER.100067447, Xome Inc., License #EC100044283, AndreaD.Conner@Xome.com, 844-400-9663, 750 State Highway 121 Bypass, Suite 100, Lewisville, TX 75067

The content relating to real estate for sale in this Web site comes in part from the Internet Data eXchange (“IDX”) program of METROLIST, INC., DBA RECOLORADO® Real estate listings held by brokers other than this broker are marked with the IDX Logo. This information is being provided for the consumers’ personal, non-commercial use and may not be used for any other purpose. All information subject to change and should be independently verified. © 2024 METROLIST, INC., DBA RECOLORADO® – All Rights Reserved Click Here to view Full REcolorado Disclaimer
Andrea Conner, Colorado License # ER.100067447, Xome Inc., License #EC100044283, AndreaD.Conner@Xome.com, 844-400-9663, 750 State Highway 121 Bypass, Suite 100, Lewisville, TX 75067

Listing information Copyright 2024 Pikes Peak REALTOR® Services Corp. The real estate listing information and related content displayed on this site is provided exclusively for consumers' personal, non-commercial use and may not be used for any purpose other than to identify prospective properties consumers may be interested in purchasing. This information and related content is deemed reliable but is not guaranteed accurate by the Pikes Peak REALTOR® Services Corp. Real estate listings held by brokerage firms other than Xome Inc. are governed by MLS Rules and Regulations and detailed information about them includes the name of the listing companies.
Castle Rock Real Estate
The median home value in Castle Rock, CO is $681,340. This is higher than the county median home value of $487,900. The national median home value is $219,700. The average price of homes sold in Castle Rock, CO is $681,340. Approximately 74.76% of Castle Rock homes are owned, compared to 22.43% rented, while 2.81% are vacant. Castle Rock real estate listings include condos, townhomes, and single family homes for sale. Commercial properties are also available. If you see a property you’re interested in, contact a Castle Rock real estate agent to arrange a tour today!
Castle Rock, Colorado has a population of 57,274. Castle Rock is more family-centric than the surrounding county with 48.89% of the households containing married families with children. The county average for households married with children is 45.24%.
The median household income in Castle Rock, Colorado is $101,122. The median household income for the surrounding county is $111,154 compared to the national median of $57,652. The median age of people living in Castle Rock is 34.8 years.
Castle Rock Weather
The average high temperature in July is 85.2 degrees, with an average low temperature in January of 17.8 degrees. The average rainfall is approximately 19.2 inches per year, with 61.8 inches of snow per year.
