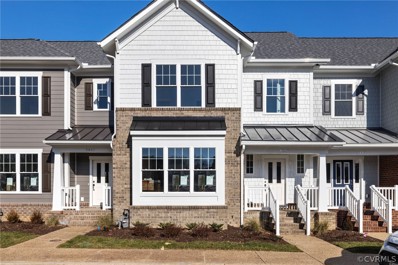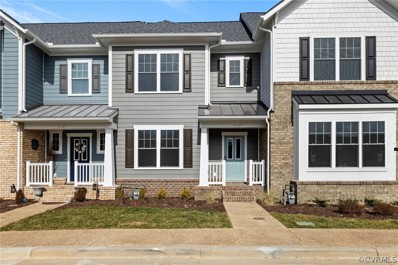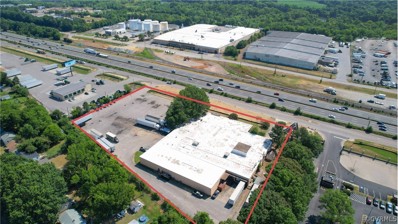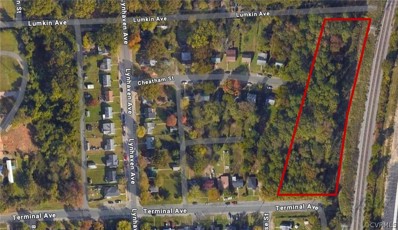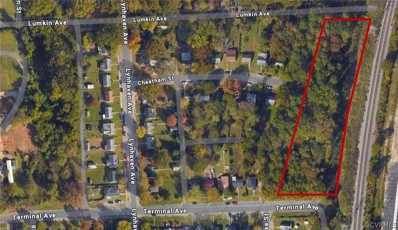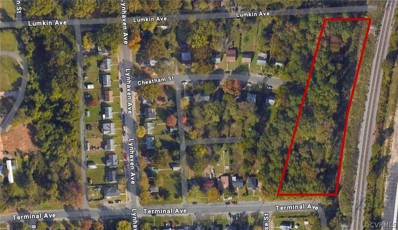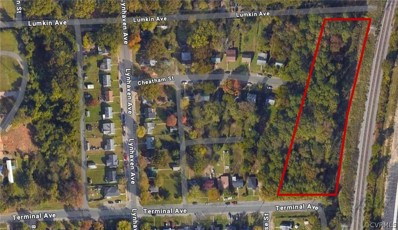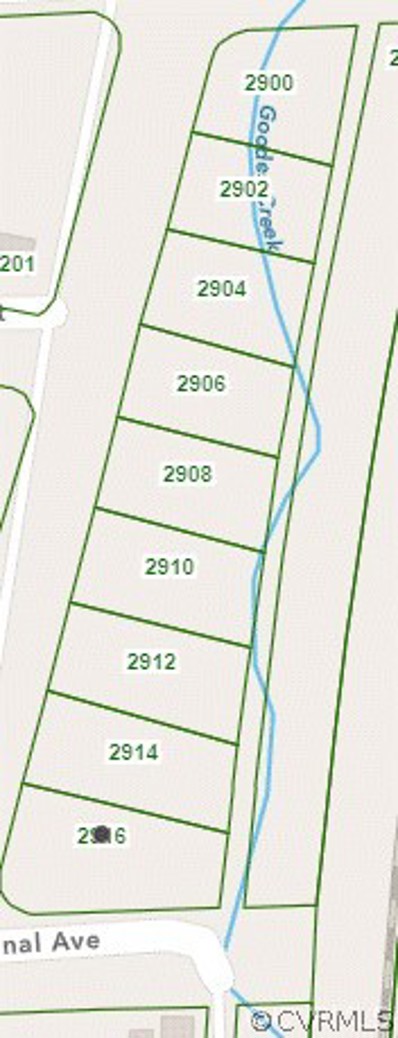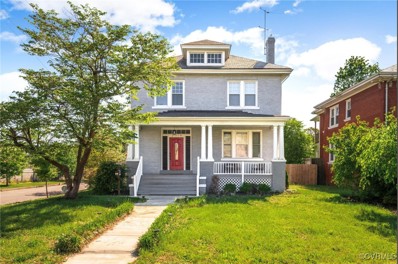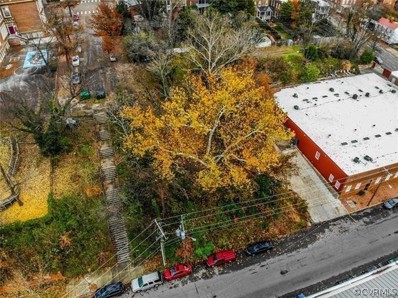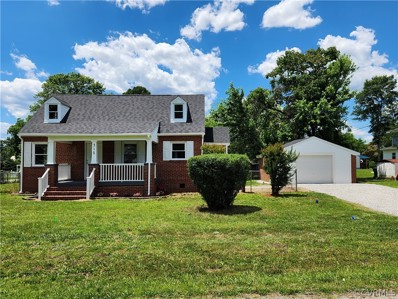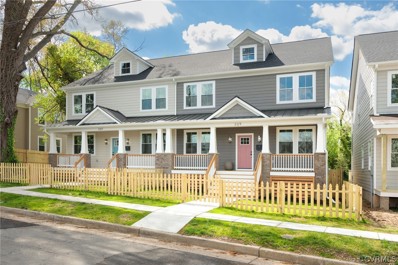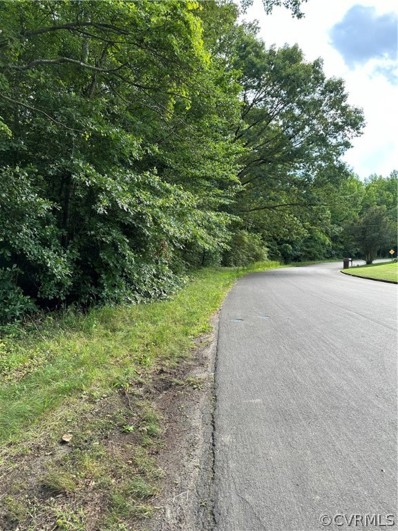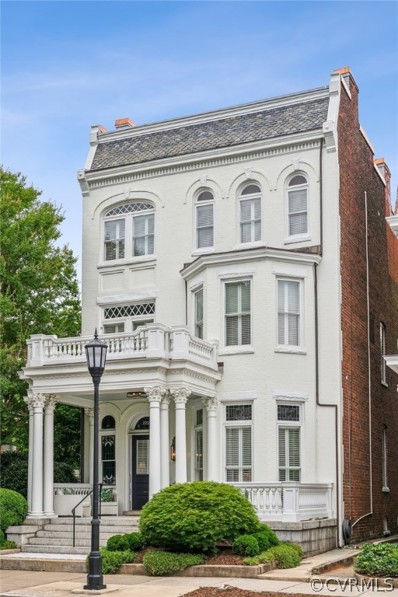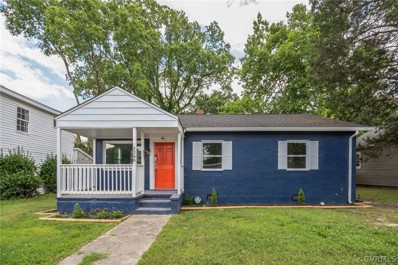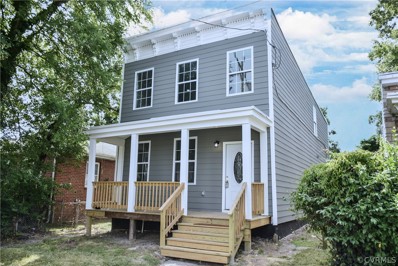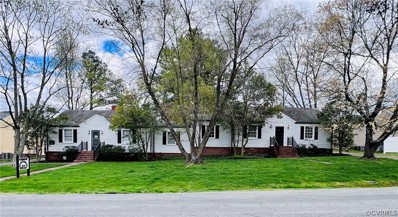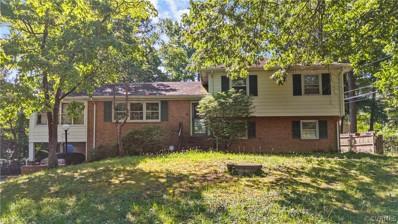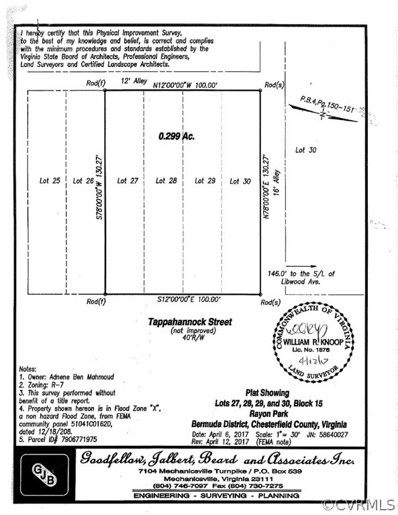Richmond VA Homes for Rent
- Type:
- Townhouse
- Sq.Ft.:
- 2,587
- Status:
- Active
- Beds:
- 3
- Year built:
- 2024
- Baths:
- 4.00
- MLS#:
- 2416655
- Subdivision:
- Creeks Edge At Stony Point
ADDITIONAL INFORMATION
NEW CONSTRUCTION READY DECEMBER 2024! Stunningly crafted custom floor plan by Eagle Construction is located in highly sought-after community, Creeks Edge at Stony Point! Buyers will enjoy 3 BR, 3.5 BA, 2,587 square feet, hardwood floors, gourmet kitchen and luxurious primary suite. Basement level showcases garage and flex/bonus room with full bath and oversized closet. Retreat upstairs to view chef's kitchens offering large island, 42" in cabinets, GE stainless steel appliances, and tons of space to entertain- Adjacent dining area exudes tons of natural light, perfect for hosting family and friends. Expansive family room centers around cozy gas fireplace w/granite surround and decorative mantle. Gorgeous double doors open to rear deck, offering aa fabulous outdoor entertaining space. Third level features convenient laundry room with tile floors. Primary suite is fit for royalty, featuring huge walk-in closet and luxurious en suite bath with dual vanity, private water closet, and spa-like en suite bath with tile surround and glass enclosure. Additional two bedrooms each offer plush carpet and oversized closet, sharing full bath with tub/shower combo. Located near Stony Point Fashion Park, enjoy state-of-the-art amenities offering resort-style pools, fitness center with cardio theater and clubhouse.
- Type:
- Townhouse
- Sq.Ft.:
- 2,008
- Status:
- Active
- Beds:
- 3
- Year built:
- 2024
- Baths:
- 4.00
- MLS#:
- 2416634
- Subdivision:
- Creeks Edge At Stony Point
ADDITIONAL INFORMATION
Final opportunity for NEW CONSTRUCTION in CREEKS EDGE! READY In DECEMBER! Elegance and liveability awaits in this stunning Showcase townhome built by Eagle Construction. Spanning over 2000 sq ft, this 3 bedroom (potential for 4!) 3.5 bath townhouse offers tons of upgrades and convenience. Enter from the covered front porch to find a flex space with french doors, perfect for a private office or dining room. Through, a large kitchen featuring upgraded cabinetry, large kitchen island, and walk in pantry and SS appliances flows into the family room is poised for entertaining with a cozy fireplace and access to rear porch overlooking trees and privacy. Downstairs in basement features a large bonus room with full bath, storage closet, and direct access to oversized garage. Upstairs on the second floor, 2 ample sized bedrooms share a hall bath. Laundry with tiled floors and attic pull down for easy storage. The primary bedroom wows with large WIC, dual vanities, and tiled shower. Community features include incredible amenities such as resort-style pools, community clubhouse, coffee bar, and fitness center with cardio theatre.
- Type:
- Single Family
- Sq.Ft.:
- 2,138
- Status:
- Active
- Beds:
- 3
- Lot size:
- 0.19 Acres
- Year built:
- 1999
- Baths:
- 3.00
- MLS#:
- 2416158
- Subdivision:
- Orchard Glen
ADDITIONAL INFORMATION
WELCOME HOME! This gem is back on the market due to no fault of the seller. This well maintained updated beauty is conveniently located in Henrico County which is close to major highways, shopping, parks and attractions! Upon entry, you are greeted with beautiful updates throughout the spacious floor plan that boasts a bright two story foyer. Inside you will find an inviting living room. The large eat-in kitchen is full of natural lighting with lots of cabinet and pantry space. You will enter a generous dining and family room with tons of space complimented with a fireplace. This open floor plan welcomes you with 3 large bedrooms and 2 bathrooms located on the 2nd floor. This gem includes a large deck with plenty of immaculate yard space. The driveway is paved and offers double parking. Come see all the beauty this home offers!
$5,300,000
3405 Commerce Road Richmond, VA 23234
- Type:
- General Commercial
- Sq.Ft.:
- 42,628
- Status:
- Active
- Beds:
- n/a
- Lot size:
- 3.46 Acres
- Year built:
- 1900
- Baths:
- MLS#:
- 2419081
ADDITIONAL INFORMATION
This single-tenant, long term lease investment opportunity is a chance for an investor to buy a strong cash flow building with market annual increases. The current lease with Git The Trucking Commercial Tires, a commercial tire installation and road service company, has been in place for over a year. Prior to the current tenant, the conditioned one-story building was previously used for printing and direct mail. The highly 1-95 visible building is approximately 41, 396 sf and has three (3) loading docks, one drive-in door, two (2) levelers and 3 phase/240 V/ 3000-amp service. The sizable property contains approximately 177 parking spaces within the 3.46-acre parcel. The industrial market in the Richmond area is extremely strong as demand remains very healthy. Rental rates have grown significantly in recent prior years and are still extremely stout. Richmond is extremely well located at the intersection of 1-95 and 1- 64, making it an excellent distribution location for the entire East Coast. 3405 Commerce has a Triple Net Lease structure with tenant responsible for all real estate taxes, building insurance, utilities and maintenance. The buyer of this property will be able to secure a robust return with very little management headaches.
- Type:
- Land
- Sq.Ft.:
- n/a
- Status:
- Active
- Beds:
- n/a
- Lot size:
- 0.2 Acres
- Baths:
- MLS#:
- 2415836
ADDITIONAL INFORMATION
Attention developers! Explore this unique opportunity to acquire a package of 10 contiguous lots in an opportunity zone. This single lot is part of a larger package, including (9) residential, buildable lots and an additional adjacent lot, providing a substantial parcel of land ideal for your next development project. Conveniently located in a growing area, these lots offer a blank canvas for your development vision. Don't miss out on this rare opportunity to secure an entire city block!
- Type:
- Land
- Sq.Ft.:
- n/a
- Status:
- Active
- Beds:
- n/a
- Lot size:
- 0.2 Acres
- Baths:
- MLS#:
- 2415834
ADDITIONAL INFORMATION
Attention developers! Explore this unique opportunity to acquire a package of 10 contiguous lots in an opportunity zone. This single lot is part of a larger package, including (9) residential, buildable lots and an additional adjacent lot, providing a substantial parcel of land ideal for your next development project. Conveniently located in a growing area, these lots offer a blank canvas for your development vision. Don't miss out on this rare opportunity to secure an entire city block!
- Type:
- Land
- Sq.Ft.:
- n/a
- Status:
- Active
- Beds:
- n/a
- Lot size:
- 0.19 Acres
- Baths:
- MLS#:
- 2415832
ADDITIONAL INFORMATION
Attention developers! Explore this unique opportunity to acquire a package of 10 contiguous lots in an opportunity zone. This single lot is part of a larger package, including (9) residential, buildable lots and an additional adjacent lot, providing a substantial parcel of land ideal for your next development project. Conveniently located in a growing area, these lots offer a blank canvas for your development vision. Don't miss out on this rare opportunity to secure an entire city block!
- Type:
- Land
- Sq.Ft.:
- n/a
- Status:
- Active
- Beds:
- n/a
- Lot size:
- 0.18 Acres
- Baths:
- MLS#:
- 2415829
ADDITIONAL INFORMATION
Attention developers! Explore this unique opportunity to acquire a package of 10 contiguous lots in an opportunity zone. This single lot is part of a larger package, including (9) residential, buildable lots and an additional adjacent lot, providing a substantial parcel of land ideal for your next development project. Conveniently located in a growing area, these lots offer a blank canvas for your development vision. Don't miss out on this rare opportunity to secure an entire city block!
- Type:
- Land
- Sq.Ft.:
- n/a
- Status:
- Active
- Beds:
- n/a
- Lot size:
- 0.17 Acres
- Baths:
- MLS#:
- 2415828
ADDITIONAL INFORMATION
Attention developers! Explore this unique opportunity to acquire a package of 10 contiguous lots in an opportunity zone. This single lot is part of a larger package, including (9) residential, buildable lots and an additional adjacent lot, providing a substantial parcel of land ideal for your next development project. Conveniently located in a growing area, these lots offer a blank canvas for your development vision. Don't miss out on this rare opportunity to secure an entire city block!
- Type:
- Land
- Sq.Ft.:
- n/a
- Status:
- Active
- Beds:
- n/a
- Lot size:
- 0.17 Acres
- Baths:
- MLS#:
- 2415824
ADDITIONAL INFORMATION
Attention developers! Explore this unique opportunity to acquire a package of 10 contiguous lots in an opportunity zone. This single lot is part of a larger package, including (9) residential, buildable lots and an additional adjacent lot, providing a substantial parcel of land ideal for your next development project. Conveniently located in a growing area, these lots offer a blank canvas for your development vision. Don't miss out on this rare opportunity to secure an entire city block!
- Type:
- Land
- Sq.Ft.:
- n/a
- Status:
- Active
- Beds:
- n/a
- Lot size:
- 0.16 Acres
- Baths:
- MLS#:
- 2415823
ADDITIONAL INFORMATION
Attention developers! Explore this unique opportunity to acquire a package of 10 contiguous lots in an opportunity zone. This single lot is part of a larger package, including (9) residential, buildable lots and an additional adjacent lot, providing a substantial parcel of land ideal for your next development project. Conveniently located in a growing area, these lots offer a blank canvas for your development vision. Don't miss out on this rare opportunity to secure an entire city block!
- Type:
- Land
- Sq.Ft.:
- n/a
- Status:
- Active
- Beds:
- n/a
- Lot size:
- 0.18 Acres
- Baths:
- MLS#:
- 2415822
ADDITIONAL INFORMATION
Attention developers! Explore this unique opportunity to acquire a package of 10 contiguous lots in an opportunity zone. This single lot is part of a larger package, including (9) residential, buildable lots and an additional adjacent lot, providing a substantial parcel of land ideal for your next development project. Conveniently located in a growing area, these lots offer a blank canvas for your development vision. Don't miss out on this rare opportunity to secure an entire city block!
- Type:
- Land
- Sq.Ft.:
- n/a
- Status:
- Active
- Beds:
- n/a
- Lot size:
- 0.72 Acres
- Baths:
- MLS#:
- 2415817
ADDITIONAL INFORMATION
Attention developers! Explore this unique opportunity to acquire a package of 10 contiguous lots in an opportunity zone. This single lot is part of a larger package, including (9) residential, buildable lots and an additional adjacent lot, providing a substantial parcel of land ideal for your next development project. Conveniently located in a growing area, these lots offer a blank canvas for your development vision. Don't miss out on this rare opportunity to secure an entire city block!
- Type:
- Land
- Sq.Ft.:
- n/a
- Status:
- Active
- Beds:
- n/a
- Lot size:
- 0.24 Acres
- Baths:
- MLS#:
- 2415808
ADDITIONAL INFORMATION
Attention developers! Explore this unique opportunity to acquire a package of 10 contiguous lots in an opportunity zone. This single lot is part of a larger package, including (9) residential, buildable lots and an additional adjacent lot, providing a substantial parcel of land ideal for your next development project. Conveniently located in a growing area, these lots offer a blank canvas for your development vision. Don't miss out on this rare opportunity to secure an entire city block!
- Type:
- General Commercial
- Sq.Ft.:
- 2,030
- Status:
- Active
- Beds:
- n/a
- Year built:
- 1925
- Baths:
- MLS#:
- 2416482
ADDITIONAL INFORMATION
This newly renovated property, located in Richmond’s ever-evolving Northside, is a former single-family home transformed into a commercial space. This property is designated with a B-2 zoning allowing for numerous commercial uses, including child and adult daycare, office, church space, contractor location, retail, and more. Currently vacant, this could also be an ideal opportunity for an owner occupant. The property has been completely renovated and features premium finishes throughout with a fully equipped kitchen including stainless steel appliances and granite countertops. New fencing encloses the large backyard which includes a detached two car garage. 2719 Chamberlayne Ave is an ideal asset for any business owner looking for a future location in this fast-growing area of Richmond.
- Type:
- Land
- Sq.Ft.:
- n/a
- Status:
- Active
- Beds:
- n/a
- Lot size:
- 0.4 Acres
- Baths:
- MLS#:
- 2415122
ADDITIONAL INFORMATION
Don't miss this rare opportunity to own one of the last vacant lots in Church Hill, offering stunning city views! Ideally located between 24th and 25th Streets, this prime spot is perfect for building your dream home while enjoying all the perks of urban living. Accessible from both Franklin Street and 24th Street, this property combines the best of city life with the privacy you desire. Take a leisurely stroll to Church Hill's top restaurants or enjoy a bike ride along the scenic Capital Trail. Seize this chance to create your ideal urban retreat!
$259,000
312 Koch Avenue Richmond, VA 23223
- Type:
- Single Family
- Sq.Ft.:
- 792
- Status:
- Active
- Beds:
- 2
- Lot size:
- 0.17 Acres
- Year built:
- 1940
- Baths:
- 1.00
- MLS#:
- 2415015
- Subdivision:
- Windsor Place
ADDITIONAL INFORMATION
Back on the market. No Fault of the Seller. 2BR 1BA HOME with DETACHED 2-CAR GARAGE on generous sized 2 LOTS...Do NOT miss this opportunity to view this charming home! Priced to sell. One of the lowest priced homes in the area! Great corner lot location! Low maintenance and weather proof brick exterior. New laminate and carpet. Fresh paint, new stainless appliances. New cabinets, granite countertops, island and windows. New dimensional shingle roof. Inviting front and back porches. Access garage at back porch. Excellent for first time home buyers or Prime rental potential. This is an exceptional time to grab a newly renovated home! Cheaper than renting. Great location and close to everything. With low inventory in this price point, preview today before you see it under contract!
$524,950
209 YANCEY Street Richmond, VA 23222
- Type:
- Single Family
- Sq.Ft.:
- 2,400
- Status:
- Active
- Beds:
- 4
- Lot size:
- 0.11 Acres
- Year built:
- 2024
- Baths:
- 4.00
- MLS#:
- 2415168
ADDITIONAL INFORMATION
STUNNING NEW FOUR-BEDROOM 3.5 BATH 2-STORY CRAFTSMAN IN BARTON HEIGHTS!! Inspired attention to detail inside & out featuring stunning open quartz & stainless kitchen w/whitewashed brick backsplash, custom-made on site range hood, big island and pantry adjoined by impressive coffered dining area and expansive light-filled family room. Rare first and second floor primary suites, exquisite tile work, trim details and gorgeous oak flooring throughout both levels! And something everybody asks for- some of the best storage/closet space you will find, including a huge attic with commercial grade pull-down stairs! An inviting full front porch welcomes you home, and rear parking area & fenced rear yard and deck provide the ideal outdoor entertainment venue. Sit back and survey the city skyline & neighboring golf course from your 2nd floor private primary bedroom balcony!
$199,950
730 Foxhill Road Richmond, VA 23223
- Type:
- Land
- Sq.Ft.:
- n/a
- Status:
- Active
- Beds:
- n/a
- Lot size:
- 13.19 Acres
- Baths:
- MLS#:
- 2414931
- Subdivision:
- Foxhill
ADDITIONAL INFORMATION
Opportunity Awaits! Welcome to Foxhill Crossing an 8 Lot Subdivision in Varina soon to have final construction plan approval from Henrico County. Please see the Engineered plans in the attachments. Large wooded lots, secluded and private.
$1,995,000
2226 Monument Avenue Richmond, VA 23220
- Type:
- Single Family
- Sq.Ft.:
- 4,339
- Status:
- Active
- Beds:
- 4
- Lot size:
- 0.09 Acres
- Year built:
- 1905
- Baths:
- 5.00
- MLS#:
- 2413628
ADDITIONAL INFORMATION
Looking for a move-in ready luxury home in the Fan? Welcome to this finely renovated and restored property on Monument Avenue, where historical charm seamlessly blends with modern luxury. Inside, you will find gracious parlors adorned with beautiful millwork, marble fireplaces, and original heart pine floors. Expansive formal rooms, filled with natural light, transition effortlessly into a gourmet kitchen designed for culinary enthusiasts and entertainers alike. The kitchen features granite countertops, ample storage, and a large center island with two sinks. Top-of-the-line appliances include a Wolf 6-burner gas range with roll-out storage, a Wolf gas oven, a Bosch stainless steel dishwasher, and a GE Monogram refrigerator and convection microwave. Adjacent to the kitchen, a covered rear porch and slate patio offer a peaceful setting overlooking the gardens, perfect for relaxing with a coffee or cocktail while enjoying the garden waterfall. The second floor features a main bedroom suite with two luxurious ensuite baths, both with large walk-in showers. One ensuite includes a beautiful vanity, an original fireplace, and a spacious walk-in closet/dressing room with built-ins. The third floor serves as a private retreat, complete with a bedroom, an adjoining living room, and a wet bar with a sink and mini fridge. This level also includes a versatile space ideal for a home office or gym. The full, unfinished basement offers extensive storage options and potential for a wine cellar. The renovation includes a secure gate with an auto opener, providing alley access and parking for two cars. With many recent updates overseen by 3North Architects and executed by Marc Franko Contracting, this home is truly move-in ready. Experience the perfect blend of historic elegance and contemporary living on Monument Avenue.
- Type:
- Single Family
- Sq.Ft.:
- 1,008
- Status:
- Active
- Beds:
- 3
- Lot size:
- 0.17 Acres
- Year built:
- 1954
- Baths:
- 1.00
- MLS#:
- 2414605
- Subdivision:
- Oak Grove
ADDITIONAL INFORMATION
*** $3,500 seller credit to buyer for all full priced offers*** Welcome to your new home in charming Richmond, VA! This delightful single-family residence offers a perfect blend of classic appeal and modern comfort. Featuring three spacious bedrooms and one well-appointed bathroom, this home is designed to meet all your needs. Step inside and be greeted by an abundance of natural light that fills every corner of the open, airy living spaces. Large windows throughout the home invite the outdoors in, creating a warm and inviting atmosphere. The updated interiors showcase a thoughtful renovation, including contemporary finishes and fixtures that enhance the home's timeless character. The heart of the home is a bright and welcoming living area that flows seamlessly into the dining space, making it ideal for both everyday living and entertaining guests. The kitchen, with its modern amenities and ample storage, provides a functional and stylish space for meal preparation. Make your appointment today!
- Type:
- Single Family
- Sq.Ft.:
- 1,624
- Status:
- Active
- Beds:
- 3
- Lot size:
- 0.09 Acres
- Year built:
- 1900
- Baths:
- 3.00
- MLS#:
- 2414118
ADDITIONAL INFORMATION
Freshly renovated 1624 sq ft. 3 bedroom, 2.5 bath home located in Churchill. Exterior features include:new roof, new windows, fresh paint, new heat pump, 10 x 10 deck off the back door, large back yard with rear access for parking. Interior features include 9ft ceilings, recess lighting, stainless steel appliances, quartz countertops, tiled backsplash, fresh paint, and LVP flooring. Call or text listing agent for showings.
- Type:
- General Commercial
- Sq.Ft.:
- n/a
- Status:
- Active
- Beds:
- n/a
- Lot size:
- 0.42 Acres
- Year built:
- 1952
- Baths:
- MLS#:
- 2414613
ADDITIONAL INFORMATION
These freestanding buildings are located by W. Broad Street at Horsepen. Excellent opportunity for owner-occupant or investor in a desirable neighborhood hub offering flexible B-2 zoning! Two buildings on parcel ID can easily accommodate multiple tenants through separate entrances, utilities, and dedicated private parking lots. Description: • Two free-standing buildings • Separately metered utilities • 1,308 SF PER building +/- • 20 off-street parking spaces • Zoning: B-2 • 0.42 acres
- Type:
- Single Family
- Sq.Ft.:
- 2,592
- Status:
- Active
- Beds:
- 3
- Lot size:
- 0.37 Acres
- Year built:
- 1976
- Baths:
- 2.00
- MLS#:
- 2414475
- Subdivision:
- Wildwood
ADDITIONAL INFORMATION
WOW! Not only does this well-built house have 2592 sq ft and lots of character to go with it, but it has a huge amount of what everyone, bar none, needs...Storage Space !! Situated on a .36 acre partially fenced lot, this Multi-level home is perfect for a large family or anyone who is looking for extra space!. The floor plan offers 4 entrances...1 from the car port into the finished basement, 1 from the main level, 1 from the deck in the back, and another one from the hall adjacent to the family room. Though it boasts 3 Bedrooms, the 2 additional rooms, both with lots of windows, can easily be used as bedrooms or as offices or whatever you choose. The family room is super comfy with a wood burning fireplace, access to a huge laundry room w/lots of cabinets for storage and more built-ins One of the bedrooms on the top floor has storage galore! Oh did I mention that there is a Laundry Chute that goes from the top floor bathroom down to the Laundry Room on the lower lever as well as a utility sink! That's what I call convenience!! The Living Room has 3 side by side windows and some lovely built-ins as well as more storage areas. The kitchen sports lots of cabinet space, tile floors and is open to the dining area. New oil furnace in 2022 and New Central A/C in 2020! All applicances convey! Great property for a homeowner Or an investor for rental! This home is a must see, and see you must, to really appreciate it's charm. The potential is endless!
- Type:
- Land
- Sq.Ft.:
- n/a
- Status:
- Active
- Beds:
- n/a
- Lot size:
- 0.3 Acres
- Baths:
- MLS#:
- 2414388
- Subdivision:
- Rayon Park
ADDITIONAL INFORMATION
If you can’t find it, build it! How many bedrooms do you want? How many baths? Do you want an in-law suite or separate entrance for your home office? Done! Your lot – your dream! Why build 1 house when you could build 2? Chesterfield County has this lot listed as 2, so you may be able to divide this lot! There is a newly built home in this same subdivision that was priced at $399,000 and it seems a buyer snatched it up even before the builder could finish building it! It’s under contract now as the builder is putting on the finishing touches. This lot is in an established community, so it has easy access to public water, public sewer and electricity. This is the perfect lot, if you want to build a home to live in, build to keep for rental – allowing for continuous cash flow plus equity creation, or build to sale - creating a large payout this year! From an investment perspective, there is very minimum risk, with huge rewards. This won’t last long so jump on this right away.

Richmond Real Estate
The median home value in Richmond, VA is $380,000. This is higher than the county median home value of $316,300. The national median home value is $338,100. The average price of homes sold in Richmond, VA is $380,000. Approximately 38.89% of Richmond homes are owned, compared to 50.77% rented, while 10.35% are vacant. Richmond real estate listings include condos, townhomes, and single family homes for sale. Commercial properties are also available. If you see a property you’re interested in, contact a Richmond real estate agent to arrange a tour today!
Richmond, Virginia has a population of 225,676. Richmond is less family-centric than the surrounding county with 19.89% of the households containing married families with children. The county average for households married with children is 19.89%.
The median household income in Richmond, Virginia is $54,795. The median household income for the surrounding county is $54,795 compared to the national median of $69,021. The median age of people living in Richmond is 34.4 years.
Richmond Weather
The average high temperature in July is 89.7 degrees, with an average low temperature in January of 27.6 degrees. The average rainfall is approximately 44.3 inches per year, with 11 inches of snow per year.
