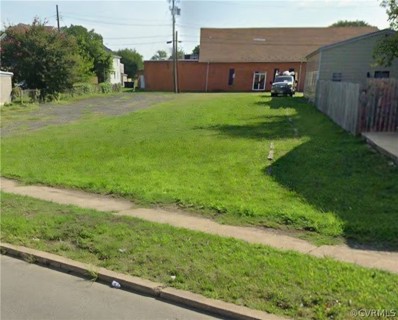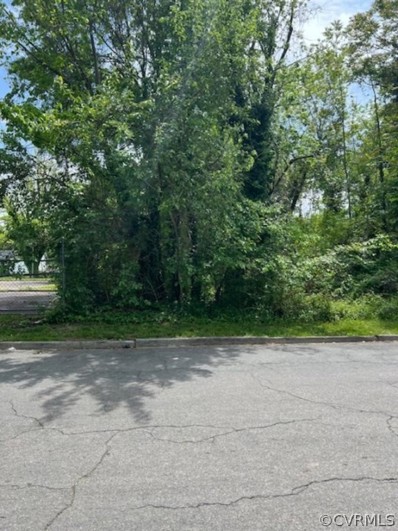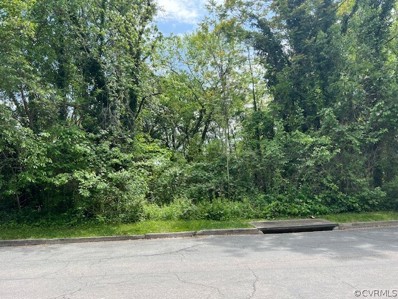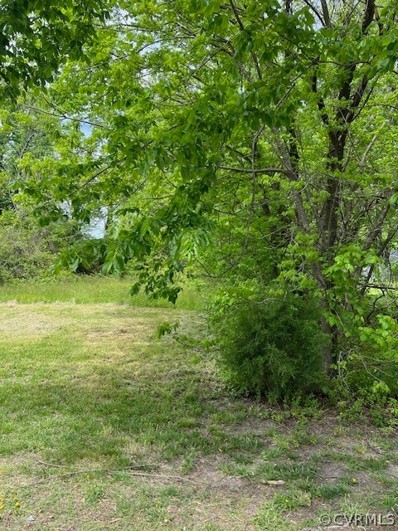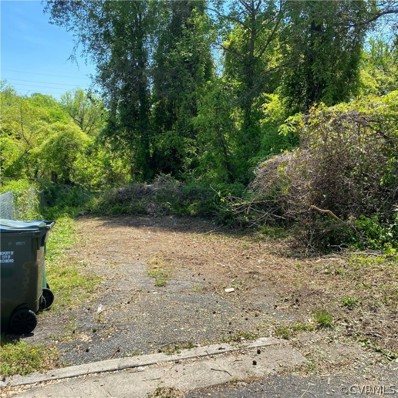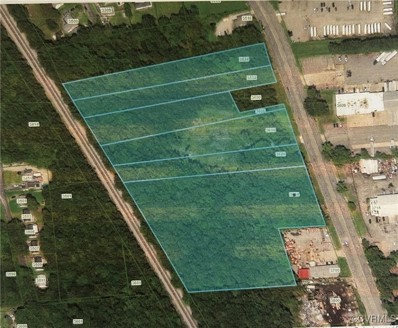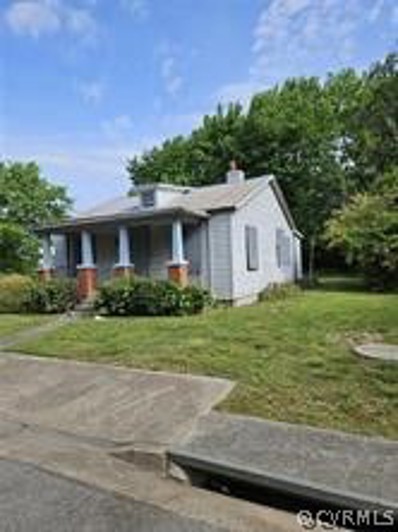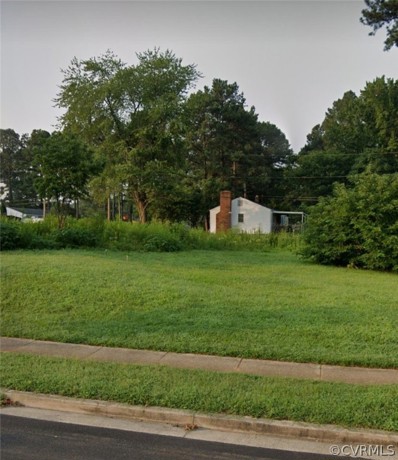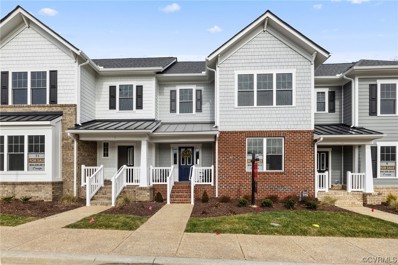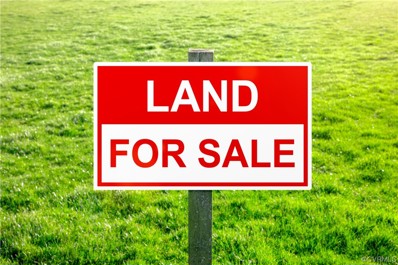Richmond VA Homes for Rent
- Type:
- General Commercial
- Sq.Ft.:
- n/a
- Status:
- Active
- Beds:
- n/a
- Lot size:
- 0.17 Acres
- Baths:
- MLS#:
- 2410862
ADDITIONAL INFORMATION
Amazing opportunity to purchase a well maintained lot on Richmond Highway with additional access from E 19th Street. Lot had been used for over flow parking from neighboring church and lot was prepped for car traffic. Zoned B-3 General Business.
- Type:
- Single Family
- Sq.Ft.:
- 1,294
- Status:
- Active
- Beds:
- 3
- Lot size:
- 0.2 Acres
- Year built:
- 1950
- Baths:
- 2.00
- MLS#:
- 2410853
- Subdivision:
- Highland Gardens
ADDITIONAL INFORMATION
Step into the warm embrace of this inviting home, radiant with neutral color paint that tastefully blends with the fresh interior paint. Every detail within these quarters has been meticulously cared for and updated which is evident from the new, gleaming floors that run throughout the home, providing a seamless flow from one room to the next. The heart of this property is its sophisticated kitchen, adorned with a stylish accent backsplash that glistens against the all stainless steel appliances. Each of these appliances is brand new, ensuring a lifetime of durability and charm for your culinary adventures. Adjacent to the main property is a storage shed, an highlight that allows for plenty of space to store your essentials. This property, with its harmonious blending of comfort and style, promises a lifestyle of simplicity and ease. Step into your future in this beautiful home where timeless charm meets modern conveniences.
- Type:
- Land
- Sq.Ft.:
- n/a
- Status:
- Active
- Beds:
- n/a
- Lot size:
- 0.09 Acres
- Baths:
- MLS#:
- 2410814
ADDITIONAL INFORMATION
Nice Lot zoned for Commercial use. Conveniently located near Richmond Raceway, Amazon Robotics Center and major highways and restaurants.
- Type:
- Land
- Sq.Ft.:
- n/a
- Status:
- Active
- Beds:
- n/a
- Lot size:
- 0.28 Acres
- Baths:
- MLS#:
- 2410108
ADDITIONAL INFORMATION
Nice Lot 0.2789 acres available for Commercial use. Conveniently located near Richmond Raceway, Amazon Robotics Center and major highways, restaurants etc.
- Type:
- Land
- Sq.Ft.:
- n/a
- Status:
- Active
- Beds:
- n/a
- Lot size:
- 0.09 Acres
- Baths:
- MLS#:
- 2410101
ADDITIONAL INFORMATION
Nice lot 0.0929 acres available for Commercial use. Conveniently located near Richmond Raceway, Amazon Robotics Center and major highways, restaurants etc.
- Type:
- Land
- Sq.Ft.:
- n/a
- Status:
- Active
- Beds:
- n/a
- Lot size:
- 0.19 Acres
- Baths:
- MLS#:
- 2409023
- Subdivision:
- Chestnut Hills
ADDITIONAL INFORMATION
Prime Investment Opportunity: Two Adjoining Vacant Lots at 2511 and 2513 Robert Moore Cir in Richmond's Thriving Northside! Here's your chance to secure a valuable piece of real estate in one of Richmond's most sought-after areas. Located in the heart of the Northside, these two adjoining vacant lots present a rare opportunity for developers, investors, or homeowners looking to build their dream property. Zoned R-6, these lots offer versatility and potential. With dimensions of 30 feet wide by 140 feet deep each, totaling 60 feet of road frontage, there's ample space to bring your vision to life. Whether you're considering building two single-family houses or a spacious duplex, the options are endless with this property. One of the lots, 2513 Robert Moore Cir, features a convenient driveway, adding to the practicality and accessibility of the space. Plus, with zoning confirmation letters attached, you can proceed with confidence, knowing the possibilities for development are within reach. The Northside is experiencing a surge in development and renovations, making this an opportune time to invest in this thriving community. Don't miss out on your chance to be a part of the exciting growth happening at 2511 and 2513 Robert Moore Cir in Richmond's Northside. Seize this opportunity and make your mark in one of Richmond's most dynamic neighborhoods. Schedule a viewing today and unlock the potential of these two adjoining vacant lots!
$2,800,000
3624 Belt Boulevard Richmond, VA 23234
- Type:
- General Commercial
- Sq.Ft.:
- n/a
- Status:
- Active
- Beds:
- n/a
- Lot size:
- 5.47 Acres
- Baths:
- MLS#:
- 2408538
ADDITIONAL INFORMATION
12.8 Acres - mostly level. partially cleared, contiguous to CSX railroad, currently 8.577Ac M1 light manufacturing/industrial and 4.19Ac R4 1 and 2 Family Residential Land designated for light and heavy and manufacturing, woodworking shops, repair shops, and wholesale service and storage facilities. Offices, hotels, and most retail uses are also allowed. Churches and other places of worship are permitted as-of-right, while certain community facilities, like hospitals, require special use permits. The Veteran Hospital is located 1.5 Miles north on Belt Blvd and Broad Rock Sports Complex is 2.5 mi northeast. The Seller would consider selling part of the property.
- Type:
- General Commercial
- Sq.Ft.:
- 14,298
- Status:
- Active
- Beds:
- n/a
- Lot size:
- 0.15 Acres
- Year built:
- 1927
- Baths:
- MLS#:
- 2408018
ADDITIONAL INFORMATION
PRICE IMPROVEMENT! For a savvy investor looking for a lucrative opportunity, 2301 Fairmount Ave represents an exceptional investment. This 14,298 sq ft property is set in the dynamic Church Hill neighborhood, promising substantial returns for the visionary who can breathe new life into it. This property's excellent potential and strategic location offer a rare chance to capitalize on Richmond’s growing market. The building, suitable for diverse redevelopment projects, is near vital amenities and downtown, enhancing its appeal to future tenants or buyers. A strategic investment here leverages historical charm for modern profit.
- Type:
- General Commercial
- Sq.Ft.:
- n/a
- Status:
- Active
- Beds:
- n/a
- Lot size:
- 0.46 Acres
- Year built:
- 1940
- Baths:
- MLS#:
- 2408060
ADDITIONAL INFORMATION
Corner lot with 1100sf vacant bungalow, zoned B3 for business use with apr. 120' fronting Richmond-Henrico Turnpike at Savannah Ave, apr. a half mile from Richmond Raceway and Amazon Robotics Center, and with apr. 10,000 vpd passing. There is opportunity to redevelop the existing building for business use and add onsite parking. Street parking is also available on Savannah Ave. This corridor connects significant residential and retail development nearby, as well as the $22.5 million enhancement project from Richmond-Henrico Turnpike and Laburnum Ave south, with plans for 6 lanes, sidewalks, bike lanes, landscaping, and new water main.
$3,250,000
1801 E Cary Street Richmond, VA 23223
- Type:
- General Commercial
- Sq.Ft.:
- 15,774
- Status:
- Active
- Beds:
- n/a
- Year built:
- 1914
- Baths:
- MLS#:
- 2408866
ADDITIONAL INFORMATION
This rare offering represents a unique opportunity to acquire a “turn-key” move-in ready creative office for an owner occupant buyer seeking a new headquarters which provides both scale and flexibility. 1801 E Cary is a classic example of some of Richmond’s finest adaptive reuse projects located along Richmond’s historic Tobacco Row in the Shockoe Bottom neighborhood. A 3 story brick historic warehouse building, built in 1914, 1801 possesses many of its original architectural features including original post and beam accents, original exposed high ceilings, exposed brick walls, all enclosing a simple 5,000 SF floor plate. The property layout currently features two (2) distinct creative office occupancies across a total of 15,000 SF on a full basement. Each floor is accessible via 2 stairwells at either end of the ground floor space recently secured a 7 year lease with a highly reputable local nonprofit, providing an incoming owner occupant or investor a stable income stream to offset both initial acquisition and long term occupancy costs; the property is an ideal investment vehicle for any owner occupant company seeking growth, agency, and a stable return on their real estate strategy. The 2nd and 3rd floors, seamlessly connected to one another via a third open central staircase, offer an immediate exclusive occupancy of approximately 10,000 SF, featuring modern light-filled layout that features a dynamic hybrid of collaborative and open workspaces. Additionally, the property includes approximately 42 off street parking spaces, an incredibly rare amenity in Richmond’s Shockoe Slip and Shockoe Bottom neighborhoods. The building’s stature and visibility also provide an excellent signage opportunity right across from 1717 Innovation Center. 1801 E Cary is truly a premier location that offers both historic character and a distinctive modern aesthetic in one of Richmond’s most historic neighborhoods.
$2,300,000
2211 Dickens Road Richmond, VA 23230
- Type:
- General Commercial
- Sq.Ft.:
- 20,000
- Status:
- Active
- Beds:
- n/a
- Year built:
- 1972
- Baths:
- MLS#:
- 2410206
ADDITIONAL INFORMATION
2211 DICKENS ROAD OFFERS AN INVESTOR OR OWNER OCCUPANT AN IDEAL LOCATION IN THE HEART OF METRO RICHMOND. The building is currently 100% leased to short term tenants with rents that are significantly below market giving an investor the opportunity to achieve strong returns in the short term by raising rents and ultimately redevelop or renovate in the long term to take advantage of the Genworth headquarters redevelopment across the street. The property has a strong rental history and is occupied by a diverse roster of businesses. Demand in the Richmond area is extremely strong for these smaller office and flex spaces. This is also a great opportunity for an owner occupant to control their destiny while receiving rental income from other tenants. The mid-century style building is approximately 20,000 square feet with an all brick façade and black glass windows. The property enjoys plentiful off- street parking for tenants and guests. The location is on Dickens Road one block off West Broad Street and one-half mile from the Interstate 64 interchange. The property sits right across the street from the former Genworth headquarters which is in the process of being redeveloped as a mixed-use destination by Greenberg Gibbons.
- Type:
- Land
- Sq.Ft.:
- n/a
- Status:
- Active
- Beds:
- n/a
- Baths:
- MLS#:
- 2406661
- Subdivision:
- Warwick Acres
ADDITIONAL INFORMATION
Buyer to verify utilities access with the City of Richmond. Survey and soil test available.
$2,295,000
9301 Carriage Stone Court Richmond, VA 23235
- Type:
- Single Family
- Sq.Ft.:
- 4,281
- Status:
- Active
- Beds:
- 6
- Year built:
- 2024
- Baths:
- 5.00
- MLS#:
- 2404941
- Subdivision:
- Stony Point Green
ADDITIONAL INFORMATION
Local premier builder, Chandler Construction, is offering a flexible, client focused approach to NEW Construction on one of the last remaining homesites in Richmond’s “best kept secret” boutique community, Stony Point Green. Chandler, along with sought after RVA architect, Scott Stephens, has just completed plans with an English Cottage inspired design featuring 5-6 bedrooms, open concept main living space, plus a luxurious first level primary suite! At this pre-construction stage, a prospective purchaser is invited to take ownership of the design by making many of the selections that will ultimately define the home. Stony Point Green offers a true, “town and country” lifestyle, carved out of former estate grounds and buffered by Larus Park – a hidden gem with approximately 5 miles of forested trail perfect for hikers, bikers, and a dream playground for both two and four leg explorers! Stony Point Green is centrally located allowing for quick commute times to downtown RVA, West End, local private schools, retail and restaurant amenities! This collaboration between Chandler Construction, SMS Architects and Duet Design is sure to impress even the most discerning buyer. Notable features include Wolf & Sub Zero kitchen appliance package, custom cabinetry and trim details throughout, 10 ft ceilings, 1st & 2nd floor laundry, primary bath features heated floors and zero-entry steam shower. Private outdoor living space includes a covered bluestone rear patio with outdoor kitchen and wood-burning masonry FP! Construction is underway and scheduled for completion around June 2025.
- Type:
- Multi-Family
- Sq.Ft.:
- n/a
- Status:
- Active
- Beds:
- n/a
- Year built:
- 1920
- Baths:
- MLS#:
- 2404007
- Subdivision:
- Northside Place
ADDITIONAL INFORMATION
8 Unit building, Great Investment Opportunity in a great location close to two universities, VUU and VCU. Renovated 8 years ago, these 8 apartments are individually metered with Wood and tile floors, Granite countertops, dishwashers, Microwave, Washer & Dryers, Central Air and a fenced back yard. 100% Occupancy makes this a great opportunity for an investor. Tenants have been long term tenants, very little turn over.
$450,000
5213 Warwick Road Richmond, VA 23224
- Type:
- General Commercial
- Sq.Ft.:
- n/a
- Status:
- Active
- Beds:
- n/a
- Lot size:
- 0.52 Acres
- Year built:
- 1980
- Baths:
- MLS#:
- 2403557
ADDITIONAL INFORMATION
$650k, LAND INCLUDED, BUSINESS NOT INCLUDED: The Owner is looking to sell this property (5213) with the adjacent parking lot, which consists of 5219 Warwick Rd (0.154 acres) & 5235 Warwick Rd (0.137 acres). Added to 5213 (0.230 acres), the total area of the 3 properties is 0.521 acres. The property resides just off of an intersection and is surrounded by a shopping plaza, gas station/convenience store, a church, & residential neighborhood. There is high potential for this area as there is also construction planned for additional residential properties as well as a commercial building in the area. The current lease term of the Tenant expires in 2029. Annual Rental Income is around $26,400 with NNN.
- Type:
- Condo
- Sq.Ft.:
- 1,722
- Status:
- Active
- Beds:
- 4
- Lot size:
- 0.04 Acres
- Year built:
- 1895
- Baths:
- 2.00
- MLS#:
- 2432574
- Subdivision:
- Manchester
ADDITIONAL INFORMATION
Award winning 19th century 4 bedroom 2 full bath condo/loft located in the vibrant neighborhood of Manchester, only minutes to Downtown! This unique upscale condo shows well with Historic exposed beams, galvanized duct work, original brick, and concrete flooring. Enjoy lounging on the rooftop deck watching fireworks or the sweeping views of the city. This neighborhood is home to a dynamic community of artists, short walk to Belle Isle River Park, Legend's Brewery, neighborhood cafes, and two blocks from the James River! Owner is a licensed real estate agent in the state of Virginia.
- Type:
- Other
- Sq.Ft.:
- 1,379
- Status:
- Active
- Beds:
- 2
- Year built:
- 1972
- Baths:
- 2.00
- MLS#:
- VARC2000446
- Subdivision:
- None Available
ADDITIONAL INFORMATION
Welcome home to this 2-bed, 2-bath condo in Hathaway Towers where you can sit at the treetop level and watch the sunset. The living room has two sliding glass doors that lead to the balcony and opens up to the dining room, which features adjustable track lighting, allowing you to show off your art. The renovated galley-style kitchen features modern glass-front cabinets and a tile backsplash. The primary bedroom has a spacious walk-in closet and an attached full bath. The other large-sized bedroom has its own balcony access and a double door closet. There is an in-unit washer and dryer, and all the windows are new along with the sliding doors (Pella Brand). With the unit comes a designated covered parking space, same-floor storage, 24-hour security, gym, pool, water, sewer, trash, and cable. Close by are groceries, restaurants, shops, and the James River.
- Type:
- Condo
- Sq.Ft.:
- 1,379
- Status:
- Active
- Beds:
- 2
- Lot size:
- 4.02 Acres
- Year built:
- 1972
- Baths:
- 2.00
- MLS#:
- 2401806
- Subdivision:
- Hathaway Tower Condominiums
ADDITIONAL INFORMATION
Welcome home to this 2-bed, 2-bath condo in Hathaway Towers where you can sit at the treetop level and watch the sunset. The living room has two sliding glass doors that lead to the balcony and opens up to the dining room, which features adjustable track lighting, allowing you to show off your art. The renovated galley-style kitchen features modern glass-front cabinets and a tile backsplash. The primary bedroom has a spacious walk-in closet and an attached full bath. The other large-sized bedroom has its own balcony access and a double door closet. There is an in-unit washer and dryer, and all the windows are new along with the replaced sliding doors (Pella Brand). With the unit comes a designated covered parking space, same-floor storage, 24-hour security, gym, pool, water, sewer, trash, and cable. Close by are groceries, restaurants, shops, and the James River.
$789,900
1 E Main Street Richmond, VA 23219
- Type:
- Townhouse
- Sq.Ft.:
- 2,350
- Status:
- Active
- Beds:
- 3
- Year built:
- 2024
- Baths:
- 4.00
- MLS#:
- 2400603
ADDITIONAL INFORMATION
READY NOW! This exquisite END UNIT Davenport floorplan redefines elegance with its impeccable design, premium features, and prime location. Step into a world of comfort and style as you explore the stunning features of this 3-bedroom, 3.5-bath residence, complete with a two-car garage for your convenience. Retreat to the tranquility of two beautifully appointed primary bedrooms on the second floor, each boasting ample space, large windows, walk-in closets, and ensuite baths. Indulge in the spacious interiors that seamlessly blend modern aesthetics with functionality. The open-concept layout on the third floor allows for a fluid transition between the living, dining, and kitchen areas, creating an inviting atmosphere for entertaining or relaxing. The heart of this townhome is its gourmet kitchen, equipped with top-of-the-line appliances, custom cabinetry, and a center island. Whether you're a culinary enthusiast or just enjoy hosting dinners, this kitchen is sure to impress. Enjoy the beauty of the city from the privacy of your own covered rear terrace. No detail has been overlooked in the selection of finishes. From hard surface floors to designer lighting fixtures, every element of Foushee Mews exudes quality and sophistication. Additional features include an elevator rough in to the second floor, recessed lighting throughout, under cabinet lighting in the kitchen and more! Builder is offering 10k towards closing cost assistance with preferred lender AND 10k towards upgrades!
- Type:
- Townhouse
- Sq.Ft.:
- 2,576
- Status:
- Active
- Beds:
- 3
- Year built:
- 2024
- Baths:
- 4.00
- MLS#:
- 2400452
- Subdivision:
- Creeks Edge At Stony Point
ADDITIONAL INFORMATION
This gorgeous floor plan by Eagle Construction is located in highly sought-after community, Creeks Edge at Stony Point! Buyers will enjoy 3 BR, 3.5 BA, 2,576 square feet, hardwood floors, gourmet kitchen and gas fireplace. Basement level showcases garage and flex/bonus room with full bath and oversized closet. Retreat upstairs to view chef's kitchens offering white granite counters, 42" Henning Neutral painted cabinets, GE stainless steel appliances, microwave drawer as well as gas cooktop. Adjacent dining area exudes tons of natural light, perfect for hosting family and friends. Expansive family room centers around cozy gas fireplace w/granite surround and decorative mantle. Gorgeous double doors open to rear deck, offering aa fabulous outdoor entertaining space. Third level features convenient laundry room with mosaic tile floors. Primary suite is fit for royalty, featuring huge walk-in closet and luxurious en suite bath with dual vanity, private water closet, and spa-like en suite bath with tile surround and glass enclosure. Additional two bedrooms each offer plush carpet and oversized closet, sharing full bath with tub/shower combo. Located in Stony Point Fashion Park, enjoy state-of-the-art amenities offering resort-style pools, fitness center with cardio theater and clubhouse.
$769,900
11 E Main Street Richmond, VA 23219
- Type:
- Townhouse
- Sq.Ft.:
- 2,350
- Status:
- Active
- Beds:
- 3
- Year built:
- 2024
- Baths:
- 4.00
- MLS#:
- 2400671
ADDITIONAL INFORMATION
MOVE IN READY! Welcome to Foushee Mews – where luxury living meets urban sophistication in the heart of Richmond! This exquisite Davenport floorplan redefines elegance with its impeccable design, premium features, and prime location. Step into a world of comfort and style as you explore the stunning features of this 3-bedroom, 3.5-bath residence, complete with a two-car garage for your convenience. Retreat to the tranquility of two beautifully appointed primary bedrooms on the second floor, each boasting ample space, large windows, walk-in closets, and ensuite baths. Indulge in the spacious interiors that seamlessly blend modern aesthetics with functionality. The open-concept layout on the third floor allows for a fluid transition between the living, dining, and kitchen areas, creating an inviting atmosphere for entertaining or relaxing. The heart of this townhome is its gourmet kitchen, equipped with top-of-the-line appliances, custom cabinetry, and a center island. Whether you're a culinary enthusiast or just enjoy hosting dinners, this kitchen is sure to impress. Enjoy the beauty of the city from the privacy of your own outdoor space just outside of the french doors. No detail has been overlooked in the selection of finishes. From hard surface floors to designer lighting fixtures, every element of Foushee Mews exudes quality and sophistication. Additional features include an elevator rough in to the second floor, recessed lighting throughout, under cabinet receptacles in kitchen, wiring for ceiling fans in bedroom, and more!Builder is offering 10k towards closing costs with preferred lender AND 10k towards upgrades!
- Type:
- Land
- Sq.Ft.:
- n/a
- Status:
- Active
- Beds:
- n/a
- Lot size:
- 0.11 Acres
- Baths:
- MLS#:
- 2400422
- Subdivision:
- Carver
ADDITIONAL INFORMATION
Located on 2nd Street behind the Greater Mt. Moriah Baptist Church. City has confirmed that it is a buildable lot.
- Type:
- General Commercial
- Sq.Ft.:
- 8,008
- Status:
- Active
- Beds:
- n/a
- Year built:
- 1900
- Baths:
- MLS#:
- 2324670
ADDITIONAL INFORMATION
NEWLY PRICED, ENHANCED DEVELOPMENT VALUE! A generational re-imagine and re-purpose development opportunity within the vibrant Fan District. Potential Historic Tax Credits. The 800 block to the 1100 block of West Franklin Street was once known as Richmond’s 5th Avenue, lined with Second Empire, Queen Anne, Jacobean, Romanesque and Colonial Revival styles architecture. This location is a part of the western portal to the original RPI, now VCU. This offering includes 2 buildings (previously 2- Fan single family homes) totaling a combined area of approximately 8,008 sq. ft. (~4,000 s.f. each) plus ~3,916 sq. ft. of full, unfinished basement. New roof, Off-street parking spaces. Consider the possibilities: Single family renovation/resale, owner-occupied single or Multi-Family, Duplex luxury rental units and/or convert to condominums, offices/mixed-use developent.
$1,400,000
508 E Cary Street Richmond, VA 23219
- Type:
- General Commercial
- Sq.Ft.:
- 7,998
- Status:
- Active
- Beds:
- n/a
- Year built:
- 1844
- Baths:
- MLS#:
- 2330278
ADDITIONAL INFORMATION
The property sits on the prominent corner of 5th and E Cary Street in Richmond’s Monroe Ward, adjacent to the Central Business District. Built in 1844, this is one of the oldest structures in Richmond. The buildings are constructed of brick with a stucco overlay. The main building consists of 6,348 square feet over three floors. With high ceilings, beautiful winding staircases, large rooms, huge windows, and many original architectural features, the space would make perfect offices for attorneys, financial planners, family offices, architectural firms, or any creative type of use. The two-story carriage house adds another 1,650 square feet and could be used for a separate business or Airbnb, bringing in rent to the owner. This is a truly unique building that would be a great statement for any business or investor.
$795,000
412 W 6th Street Richmond, VA 23224
- Type:
- Townhouse
- Sq.Ft.:
- 2,350
- Status:
- Active
- Beds:
- 3
- Year built:
- 2024
- Baths:
- 4.00
- MLS#:
- 2312952
- Subdivision:
- Manchester
ADDITIONAL INFORMATION
NOW MOVE-IN READY! This showcase Davenport is a 3-story townhome with beautiful finishes hand-picked by our Design Consultants reflecting the latest styles and trends. On the first floor you will find your 2-car rear load garage that leads you to a bedroom with full bath. Head on up to the second floor featuring your spacious primary bedroom and bathroom, as well as an additional bedroom with full bath and a sitting room. A laundry room can be found on this floor for added convenience. Head on up to the third floor and discover your Kitchen with a huge Quartz waterfall island that opens up right to the Family Room with fireplace and Dining Room. The outdoor terrace featuring a Nana Wall is also on the third floor... here you can kick off your day with a cup of coffee, or perhaps start your evening with appetizers and drinks, while enjoying the beautiful views of the James River and Richmond skyline!

© BRIGHT, All Rights Reserved - The data relating to real estate for sale on this website appears in part through the BRIGHT Internet Data Exchange program, a voluntary cooperative exchange of property listing data between licensed real estate brokerage firms in which Xome Inc. participates, and is provided by BRIGHT through a licensing agreement. Some real estate firms do not participate in IDX and their listings do not appear on this website. Some properties listed with participating firms do not appear on this website at the request of the seller. The information provided by this website is for the personal, non-commercial use of consumers and may not be used for any purpose other than to identify prospective properties consumers may be interested in purchasing. Some properties which appear for sale on this website may no longer be available because they are under contract, have Closed or are no longer being offered for sale. Home sale information is not to be construed as an appraisal and may not be used as such for any purpose. BRIGHT MLS is a provider of home sale information and has compiled content from various sources. Some properties represented may not have actually sold due to reporting errors.
Richmond Real Estate
The median home value in Richmond, VA is $395,300. This is higher than the county median home value of $316,300. The national median home value is $338,100. The average price of homes sold in Richmond, VA is $395,300. Approximately 38.89% of Richmond homes are owned, compared to 50.77% rented, while 10.35% are vacant. Richmond real estate listings include condos, townhomes, and single family homes for sale. Commercial properties are also available. If you see a property you’re interested in, contact a Richmond real estate agent to arrange a tour today!
Richmond, Virginia has a population of 225,676. Richmond is less family-centric than the surrounding county with 19.89% of the households containing married families with children. The county average for households married with children is 19.89%.
The median household income in Richmond, Virginia is $54,795. The median household income for the surrounding county is $54,795 compared to the national median of $69,021. The median age of people living in Richmond is 34.4 years.
Richmond Weather
The average high temperature in July is 89.7 degrees, with an average low temperature in January of 27.6 degrees. The average rainfall is approximately 44.3 inches per year, with 11 inches of snow per year.
