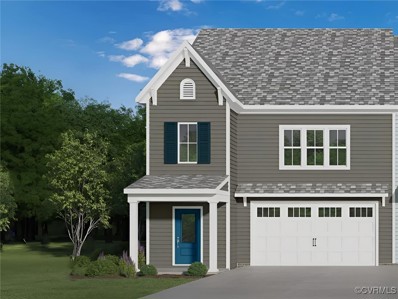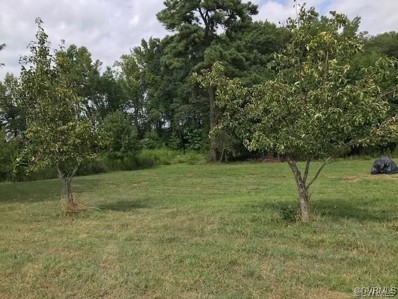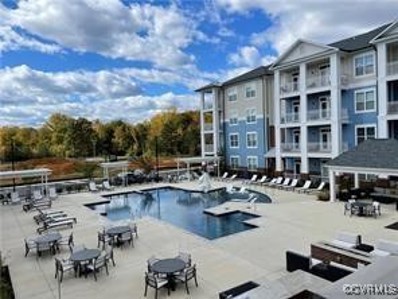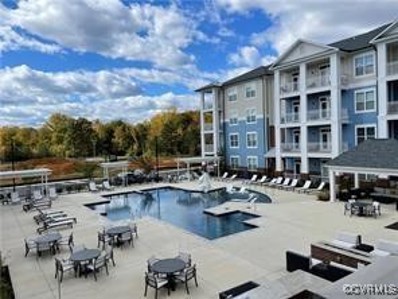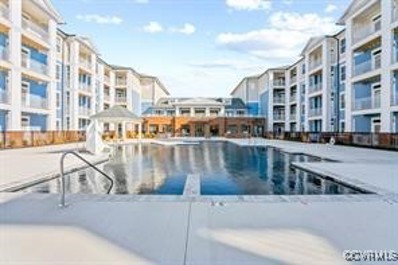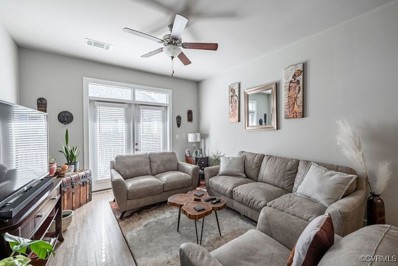Ashland VA Homes for Rent
The median home value in Ashland, VA is $431,000.
This is
higher than
the county median home value of $372,700.
The national median home value is $338,100.
The average price of homes sold in Ashland, VA is $431,000.
Approximately 45.88% of Ashland homes are owned,
compared to 42.94% rented, while
11.19% are vacant.
Ashland real estate listings include condos, townhomes, and single family homes for sale.
Commercial properties are also available.
If you see a property you’re interested in, contact a Ashland real estate agent to arrange a tour today!
- Type:
- Land
- Sq.Ft.:
- n/a
- Status:
- NEW LISTING
- Beds:
- n/a
- Lot size:
- 1.11 Acres
- Baths:
- MLS#:
- 2500062
- Subdivision:
- Country Club Hills
ADDITIONAL INFORMATION
This is the ONLY Hanover Hills Golf Club LOT located on BOTH the South Anna River AND on the Golf Course - - and OVERLOOKING the 14th Green at that! Be the envy of The Neighborhood with the Million Dollar home you build - nestled on a Cul-De-Sac and between two existing Million Dollar homes! Pool, Restaurant, Bar, Golf Shop, tennis courts - all within walking distance - or jump in your golf cart! Disconnect your kids from electronics - let them escape and explore nature!
$500,705
246 Amburn Lane Ashland, VA 23005
- Type:
- Townhouse
- Sq.Ft.:
- 2,462
- Status:
- NEW LISTING
- Beds:
- 3
- Year built:
- 2024
- Baths:
- 3.00
- MLS#:
- 2432686
- Subdivision:
- Amburn
ADDITIONAL INFORMATION
Presenting the Byrd plan by Main Street Homes, an attached villa home boasting three bedrooms and two and a half bathrooms. As soon as you step inside, you'll be greeted by a stunning two-story foyer. You'll love the practical mudroom, which is perfect for keeping your home organized and tidy. The open kitchen is a dream come true, featuring an island, a walk-in pantry, a dining area, and a family room, making it the perfect spot for entertaining family and friends. Upstairs, you'll find a luxurious primary bedroom with an en suite, dual walk-in closets, two more bedrooms, a full bathroom, a laundry room, and an open loft. The screened porch and two-car garage complete the picture of this fantastic house. This home is not only beautiful but it is also built with energy efficiency in mind. As an Energy Star-certified home, it meets high EPA standards, offering superior temperature control and indoor air quality – a perfect blend of comfort and sustainability. HOME TO BE BUILT. Photos are for illustrative purposes and may not represent the actual home. Don't miss your chance to call this stunning villa your new home!
$565,000
310 HALEY CT Ashland, VA 23005
- Type:
- Single Family
- Sq.Ft.:
- 2,212
- Status:
- NEW LISTING
- Beds:
- 4
- Lot size:
- 0.21 Acres
- Year built:
- 2024
- Baths:
- 2.00
- MLS#:
- 2432535
- Subdivision:
- Haley Meadows
ADDITIONAL INFORMATION
NEW HOME, READY TO MOVE INTO!!!! THIS AWESOME HOME HAS MANY UPGRADES FOR THE DISCRIMINATING BUYER!! THE KITTCHEN HAS ALL UPGRADED APPLIANCES, GRANITE, LARGE WALK IN PANTRY AND BEAUTIFUL WHITE CABINETRY WITH A CENTER ISLAND /BAR.MOVING INTO THE OVERSIZED GREAT ROOM ALLOWS SPACE TO ACCOMPANY FRIENDS AND FAMILY GATHERINGS WITH A NICE SIZE DINING AREA TO ENTERTAIN AS WELL. ALSO, THE SCREEN PORCH WITH THE PRIVATE REAR YARD AND A LARGE PATIO FOR COOK OUTS OR JUST RELAXING IS AN EXTRA BONUS FOR FOLKS THAT WANT TO ENJOY THE OUTDOORS WITHOUT THE PESTS. THE FEELING OF OPEN-AIR SPACE BEING AS IT IS OPEN AND BRIGHT AND NOT CLOSED IN . CHECK THIS ONE OUTAS YYOU WILL NOT BE DISAPPOINTED!! SELLER WILL ACCOMODATE A QUICK CLOSING, CALL FOR YOUR APPOINTMENT TO VIEW THIS GEM BEFORE IT IS GONE!!
- Type:
- Single Family
- Sq.Ft.:
- 2,127
- Status:
- Active
- Beds:
- 3
- Year built:
- 2024
- Baths:
- 3.00
- MLS#:
- 2432009
- Subdivision:
- Lauradell
ADDITIONAL INFORMATION
2-STORY, 3 BEDROOMS IN LOW MAINTENANCE COMMUNITY! The Grayson is a 2-story single family home with rear load Garage, 3 Bedrooms and 2.5 Baths. The well-designed Kitchen w/ large island is the "heart" of this home and is directly connected to both the Family Room which has a gas fireplace and the Dining Room. Head up the hardwood stairs to the second floor where you will find the spacious Primary Bedroom Suite and large Bath Room that has a ceramic tiled shower plus large tub and a walk-in closet. There are two additional Bedrooms, a full Bath and the Laundry area is located on the second floor for convenience. Enjoy the front porch along with your back deck perfect for enjoying the lovely natural setting of Lauradell with its walking trails, pocket parks, and Gathering Barn which will give you feeling of being in the country while still being close to all the quaint small town charm of Ashland. So enjoy being located just minutes from wonderful restaurants, recreation and retail! (Photos are from a Grayson Model)
- Type:
- Single Family
- Sq.Ft.:
- 3,275
- Status:
- Active
- Beds:
- 4
- Lot size:
- 0.8 Acres
- Year built:
- 2024
- Baths:
- 3.00
- MLS#:
- 2431928
- Subdivision:
- Hickory Hill
ADDITIONAL INFORMATION
Come check out Hanover County's premiere neighborhood, Hickory Hill! This community boasts over 1200+ acres and is conveniently located to the town of Ashland, I-95, and I-295. With this Kings Landing floor plan, you'll enjoy four bedrooms, three full baths, an upstairs loft space, open first floor layout, including a first floor guest suite. Don't miss the attached two car side entry garage. Main level features a wide-open Family Room to Kitchen to Dining Area, Oversized Kitchen Island with tons of Cabinetry, and a Gas Fireplace. Finish off the unfinished bonus room to make a 5th bedroom, home office, or recreation room. A 16' x 10' rear deck included for a fabulous outdoor living space. Pricing includes 9 ft ceilings on first floor, gas fireplace, granite countertops, stainless steel appliances, 42" cabinets soft close cabinets with crown molding, and a hardwood and ceramic package to get you started. *NOTE: Pictures are of another completed model home. This is a "to be built" home. Ask about our other floor plans that can be built on this lot!
- Type:
- Land
- Sq.Ft.:
- n/a
- Status:
- Active
- Beds:
- n/a
- Lot size:
- 0.64 Acres
- Baths:
- MLS#:
- 2431482
ADDITIONAL INFORMATION
Located just east of I-95 on Burleigh Drive in Ashland, this is an excellent opportunity to own a piece of real estate. Perfectly suited for a starter home, the lot has been perked for a three-bedroom residence. The attached plat offers the property's layout. Take advantage of this convenient location and create a nice home.
- Type:
- Condo
- Sq.Ft.:
- 1,256
- Status:
- Active
- Beds:
- 2
- Year built:
- 2024
- Baths:
- 2.00
- MLS#:
- 2430884
- Subdivision:
- Stony Run
ADDITIONAL INFORMATION
FREE HOA FOR A YEAR -MOVE IN READY!! Welcome home to the Top Floor! Fabulous opportunity to own a Condominium in Hanover County Secure Facility with Key Fob Access. Conveniently located near I-95 & I-295, Target, Publix, and Green Top and a nice variety of restaurants, shopping, breweries and Much More. Come Visit our Spacious 1156 SF Unit with high 9 Ft ceilings, Ceiling Fans, Large kitchen w/granite countertops, breakfast bar, SS appliances, an amazing amount of cabinet & storage space & walk-in pantry w/stacked washer/dryer. Inviting great room area & Owner's Suite with huge walk-in closet. Generously sized bathroom has double vanity, an abundance of storage cabinets, & large walk-in shower. Enjoy morning coffee on the covered Deck with a view of the Pool! HOA fee offers luxury amenities to enjoy throughout the property, including cardio/free weights room, yoga/fitness room, walking trails, dog park, saltwater swimming pool, hot tub, fire pit, gas grills, work room, secure package room, cabana, club room with kitchenette, nature areas, mailbox station, sitting room & elevators in all Towers. Maintenance Free Living ! Set up your private showing today!
$125,000
0 Wesley Street Ashland, VA 23005
- Type:
- Land
- Sq.Ft.:
- n/a
- Status:
- Active
- Beds:
- n/a
- Lot size:
- 0.94 Acres
- Baths:
- MLS#:
- 2431424
ADDITIONAL INFORMATION
One of the very few vacant lots left within the Ashland town???????????????????????????????? limits.
- Type:
- Land
- Sq.Ft.:
- n/a
- Status:
- Active
- Beds:
- n/a
- Lot size:
- 0.37 Acres
- Baths:
- MLS#:
- 2431423
ADDITIONAL INFORMATION
One of the few vacant lots located in the Town of Ashland could be yours!
- Type:
- Condo
- Sq.Ft.:
- 1,156
- Status:
- Active
- Beds:
- 2
- Year built:
- 2024
- Baths:
- 2.00
- MLS#:
- 2431070
- Subdivision:
- Stony Run
ADDITIONAL INFORMATION
FREE HOA FOR 1 YEAR! MOVE-IN READY! STONY RUN PHASE II Welcome home to the FIRST FLOOR ! 1st Floor Ready for Sale . Fabulous opportunity to own a Condominium in Hanover County Secure Facility with Key Fob Access. Conveniently located near I-95 & I-295, Target, Publix, and Green Top and a nice variety of restaurants, shopping, breweries and Much More. Come Visit our Spacious 1156 SF Unit with high 9 Ft ceilings, Ceiling Fans, Large kitchen w/granite countertops, breakfast bar, SS appliances, an amazing amount of cabinet & storage space & walk-in pantry w/stacked washer/dryer. Inviting great room area & Owner's Suite with huge walk-in closet. Generously sized bathroom has double vanity, an abundance of storage cabinets, & large walk-in shower. Enjoy morning coffee on the covered patio / Deck! HOA fee offers luxury amenities to enjoy throughout the property, including cardio/free weights room, yoga/fitness room, walking trails, dog park, saltwater swimming pool, hot tub, fire pit, gas grills, work room, secure package room, cabana, club room with kitchenette, nature areas, mailbox station, sitting room & elevators in all Towers. Maintenance Free Living ! Set up your private showing today!
- Type:
- Condo
- Sq.Ft.:
- 1,256
- Status:
- Active
- Beds:
- 2
- Year built:
- 2024
- Baths:
- 2.00
- MLS#:
- 2430885
- Subdivision:
- Stony Run
ADDITIONAL INFORMATION
FREE HOA FOR A YEAR for Contracts written in December!! MOVE IN READY!! Welcome home to the First Floor Model at Stony Run Condos! What a Fabulous opportunity to own a Condominium in Hanover County! This is a Secure Facility with Key Fob Access to all Buildings. Conveniently located near I-95 & I-295, Target, Publix, and Green Top with a nice variety of restaurants, shopping, breweries and Much More very close by. Come Visit our Spacious 1,256 SF Unit with high 9 Ft ceilings, Ceiling Fans, a Large kitchen w/granite countertops, breakfast bar, SS appliances, an amazing amount of cabinet & storage space & walk-in pantry with a stacked washer/dryer. Inviting great room area & Owner's Suite with huge walk-in closet. Generously sized bathrooms have double vanity, an abundance of storage cabinets and a large walk-in shower with White Subway Tile. Enjoy morning coffee on the covered patio! HOA fee offers luxury amenities to enjoy throughout the property, including cardio/free weights room, yoga/fitness room, walking trails, dog park, saltwater swimming pool, hot tub, fire pit, gas grills, work room, secure package room, cabana, club room with kitchenette, nature areas, mailbox station, sitting room & elevators in all Towers. Maintenance Free Living! Set up your private showing today! Call for a Video of our Model. Ask About our Builder Incentives for this Month!!
- Type:
- Townhouse
- Sq.Ft.:
- 1,197
- Status:
- Active
- Beds:
- 2
- Lot size:
- 0.02 Acres
- Year built:
- 1988
- Baths:
- 3.00
- MLS#:
- 2430867
- Subdivision:
- Arlington Square Townhouses
ADDITIONAL INFORMATION
Welcome to 105 Arlington Sq! Nestled in a quiet neighborhood at the heart of Ashland this townhome offers a number of updates making this unit move in ready. The kitchen features newer stainless steel appliances, newer countertops and beautiful cabinetry. Upstairs each bedroom has an en suite bathroom and sizable closet space. Some of the other notable updates include newer windows 2020, sliding glass door 2020, HVAC 2021, and the backyard fence 2021. Arlington Square offers a maintenance free lifestyle to include your landscaping (trimming, yard mowing and leaf removal), roofing and siding needs along with a community pool and gym for your enjoyment. It's easy access to 95 makes it a great location for commuters to Richmond and Fredericksburg. Don't wait and book your showing today!
- Type:
- Townhouse
- Sq.Ft.:
- 1,197
- Status:
- Active
- Beds:
- 2
- Lot size:
- 0.02 Acres
- Year built:
- 1988
- Baths:
- 3.00
- MLS#:
- 2430614
- Subdivision:
- Arlington Square
ADDITIONAL INFORMATION
THIS 2 BEDROOM 2.5 BATH TOWNHOME IN ASHLAND IS READY FOR NEW OWNERS! The first level of this home features the kitchen with dishwasher, stove and refrigerator, the dining area, large laundry closet, half bath and the family room with tons of space to relax and sliding doors to the fenced in back patio area. The second level boasts 2 bedrooms, each with ample closet space and an attached bath with tub/shower, single vanity with storage and toilet. The private outdoor space has an attached storage closet perfect for any outdoor toys or supplies. The complex includes a gym as well as a pool and is located close to shopping and dining. SCHEDULE YOUR TOUR TODAY!
- Type:
- Single Family
- Sq.Ft.:
- 892
- Status:
- Active
- Beds:
- 2
- Lot size:
- 0.23 Acres
- Year built:
- 1956
- Baths:
- 1.00
- MLS#:
- 2430650
ADDITIONAL INFORMATION
This beautifully renovated cottage-style ranch is located in the vibrant town of Ashland, offering a wealth of amenities including shopping, restaurants, and plenty of activities, all with easy access to Interstate 95. Situated on just shy of a quarter acre, the property features a convenient driveway to pull into at the front of the property and a spacious backyard. Step inside to a cozy living room with a stunning wood-burning fireplace as its focal point. The updated kitchen boasts gorgeous stone countertops and backsplash. This home offers 2 bedrooms and 1 full bathroom, with all new exterior paint and modern updates throughout. Perfect for anyone seeking both comfort and convenience in a prime location!
$620,950
221 Amburn Lane Ashland, VA 23005
- Type:
- Single Family
- Sq.Ft.:
- 2,943
- Status:
- Active
- Beds:
- 5
- Year built:
- 2024
- Baths:
- 3.00
- MLS#:
- 2430566
- Subdivision:
- Amburn
ADDITIONAL INFORMATION
Welcome to the Jefferson Home Plan by Main Street Homes! This exceptional five-bedroom and three-bath home features a large dynamic great room open to a gourmet kitchen with an oversized breakfast nook and island. A formal dining room, study/bedroom, and full bath complete the first floor. A luxurious primary bedroom with a huge walk-in closet is on the second floor, along with two additional bedrooms, a laundry room, a full bath, and a finished bonus room/bedroom. Amburn is a new home community in Ashland, Virginia, near Randolph-Macon College, offering single-family and villa homes with walkable access to the campus and town. Main Street Homes offers two-story homes with first or second-floor primary suites, dedicated pantries, and laundry rooms. These Energy Star-certified homes meet high EPA standards, enhancing temperature control, air quality, and exterior durability and providing energy cost savings. Located just minutes from Richmond and with easy access to Fredericksburg, Ashland offers the perfect balance of small-town charm and urban convenience. With its proximity to major highways and commuter routes, residents can enjoy easy commutes while embracing Ashland's peaceful ambiance. You're just a short stroll from downtown Ashland, with its unique shops, dining options, and historical landmarks. Other plans and home sites are available. HOME UNDER CONSTRUCTION. PHOTOS REPRESENT THE FLOOR PLAN BUT ARE NOT OF THE ACTUAL HOME.
$549,318
318 Haley Court Ashland, VA 23005
- Type:
- Single Family
- Sq.Ft.:
- 2,211
- Status:
- Active
- Beds:
- 4
- Lot size:
- 0.18 Acres
- Year built:
- 2024
- Baths:
- 3.00
- MLS#:
- 2429923
- Subdivision:
- Haley Meadows
ADDITIONAL INFORMATION
Starting construction soon! Say hello to the Bethany! This cute rancher is exclusive to Haley Meadows and has an optional finished second floor, so you can customize it to fit your needs! The full front porch is perfect for enjoying a morning cup of coffee or reading a book. At the front of the home are two bedrooms and a full bathroom. The end of the entryway hall opens to the large common area. Here you’ll find the kitchen, dining room, and family room, perfect space for hosting! The private primary suite is tucked in the back with a large walk-in closet, and the bathroom is complete with tiled flooring, tiled shower. Hidden staircase takes you to the finished second floor. The second floor has nearly 1,000 additional sq/ft, with a loft space, hall bathroom and TWO more bedrooms! Pictures are renderings and previously built homes. Pictures may not reflect final finishes in home. There's still time to CHOOSE FINISHES! Completion is projected to be Spring 2025!
$483,990
262 Amburn Lane Ashland, VA 23005
- Type:
- Townhouse
- Sq.Ft.:
- 2,462
- Status:
- Active
- Beds:
- 3
- Year built:
- 2024
- Baths:
- 3.00
- MLS#:
- 2429910
- Subdivision:
- Amburn
ADDITIONAL INFORMATION
Presenting the Byrd attached villa home, boasting three bedrooms and two and a half bathrooms. As soon as you step inside, you'll be greeted by a stunning two-story foyer, which sets the tone for the rest of the house. You'll love the practical mudroom, which is perfect for keeping your home organized and tidy. The open kitchen is a dream come true, featuring an island, a walk-in pantry, a dining area, and a family room, making it the perfect spot for entertaining family and friends. Upstairs, you'll find a luxurious primary bedroom with an en suite and dual walk-in closets, two more bedrooms, a full bathroom, a laundry room, and an open loft. The patio and two-car garage complete the picture of this fantastic house. Main Street Homes provides two-story floor plans with first- or second-floor primary suites, dedicated pantries, and laundry rooms. These Energy Star-certified homes are crafted to meet high EPA standards, delivering enhanced temperature control and air quality.HOME TO BE BUILT. Photos depict the floor plan and may not represent the actual home. LISTING REPRESENTS THE BASE PRICE AND LOT PREMIUM; PERSONAL SELECTIONS WILL BE ADDED, INCREASING THE FINAL PURCHASE PRICE OF THE HOME.
- Type:
- Condo
- Sq.Ft.:
- 1,256
- Status:
- Active
- Beds:
- 2
- Lot size:
- 0.01 Acres
- Year built:
- 2024
- Baths:
- 2.00
- MLS#:
- 2429757
- Subdivision:
- Stony Run
ADDITIONAL INFORMATION
PURCHASE IN NOVEMBER AND RECEIVE FREE HOA FOR ONE YEAR! STONY RUN PHASE II Welcome home - Only 32 units in this building. Fabulous opportunity to own a Condominium in Hanover County Secure Facility with Key Fob Access. Conveniently located near I-95 & I-295, Target, Publix, and Green Top and a nice variety of restaurants, shopping, breweries and Much More. Come Visit our Spacious 1256 SF furnished model with high 9 Ft ceilings, Ceiling Fans, Large kitchen w/granite countertops, breakfast bar, SS appliances, an amazing amount of cabinet & storage space & walk-in pantry w/stacked washer/dryer. Inviting great room area & Owner's Suite with huge walk-in closet. Generously sized bathroom has double vanity, an abundance of storage cabinets, & large walk-in shower. Enjoy morning coffee on the covered patio / Deck! HOA fee offers luxury amenities to enjoy throughout the property, including cardio/free weights room, yoga/fitness room, walking trails, dog park, saltwater swimming pool, hot tub, fire pit, gas grills, work room, secure package room, cabana, club room with kitchenette, nature areas, mailbox station, sitting room & elevators in all Towers. Maintenance Free Living ! Set up your private showing today!
- Type:
- Condo
- Sq.Ft.:
- 1,156
- Status:
- Active
- Beds:
- 2
- Year built:
- 2024
- Baths:
- 2.00
- MLS#:
- 2429585
- Subdivision:
- Stony Run
ADDITIONAL INFORMATION
FREE HOA FOR 1 YEAR! MOVE-IN READY! STONY RUN PHASE II Welcome home to the Top Floor ! 3rd Floor Ready for Sale . Fabulous opportunity to own a Condominium in Hanover County Secure Facility with Key Fob Access. Conveniently located near I-95 & I-295, Target, Publix, and Green Top and a nice variety of restaurants, shopping, breweries and Much More. Come Visit our Spacious 1156 SF Unit with high 9 Ft ceilings, Ceiling Fans, Large kitchen w/granite countertops, breakfast bar, SS appliances, an amazing amount of cabinet & storage space & walk-in pantry w/stacked washer/dryer. Inviting great room area & Owner's Suite with huge walk-in closet. Generously sized bathroom has double vanity, an abundance of storage cabinets, & large walk-in shower. Enjoy morning coffee on the covered patio / Deck! HOA fee offers luxury amenities to enjoy throughout the property, including cardio/free weights room, yoga/fitness room, walking trails, dog park, saltwater swimming pool, hot tub, fire pit, gas grills, work room, secure package room, cabana, club room with kitchenette, nature areas, mailbox station, sitting room & elevators in all Towers. Maintenance Free Living ! Set up your private showing today!
$275,000
13014 Cedar Lane Ashland, VA 23005
- Type:
- Land
- Sq.Ft.:
- n/a
- Status:
- Active
- Beds:
- n/a
- Lot size:
- 15.04 Acres
- Baths:
- MLS#:
- 2429501
ADDITIONAL INFORMATION
15 acres of land. Mostly wooded, there is an abandoned shack and old Well and also a small wetland area in the middle of the property according to Hanover county. Septic company performed soil test in summer of 2024 and determined that Alternative Septic System is needed. Purchaser to check/verify with Hanover County and perform due diligence. Abandon shack "sold as is"
- Type:
- Condo
- Sq.Ft.:
- 1,256
- Status:
- Active
- Beds:
- 2
- Year built:
- 2024
- Baths:
- 2.00
- MLS#:
- 2429178
- Subdivision:
- Stony Run
ADDITIONAL INFORMATION
PURCHASE IN NOVEMBER AND RECEIVE FREE HOA FOR ONE YEAR! STONY RUN PHASE II Welcome home - Only 32 units in this building. Fabulous opportunity to own a Condominium in Hanover County Secure Facility with Key Fob Access. Conveniently located near I-95 & I-295, Target, Publix, and Green Top and a nice variety of restaurants, shopping, breweries and Much More. Come Visit our Spacious 1256 SF Unit with high 9 Ft ceilings, Ceiling Fans, Large kitchen w/granite countertops, breakfast bar, SS appliances, an amazing amount of cabinet & storage space & walk-in pantry w/stacked washer/dryer. Inviting great room area & Owner's Suite with huge walk-in closet. Generously sized bathroom has double vanity, an abundance of storage cabinets, & large walk-in shower. Enjoy morning coffee on the covered patio / Deck! HOA fee offers luxury amenities to enjoy throughout the property, including cardio/free weights room, yoga/fitness room, walking trails, dog park, saltwater swimming pool, hot tub, fire pit, gas grills, work room, secure package room, cabana, club room with kitchenette, nature areas, mailbox station, sitting room & elevators in all Towers. Maintenance Free Living ! Set up your private showing today!
- Type:
- Condo
- Sq.Ft.:
- 1,256
- Status:
- Active
- Beds:
- 2
- Year built:
- 2024
- Baths:
- 2.00
- MLS#:
- 2429156
- Subdivision:
- Stony Run
ADDITIONAL INFORMATION
PURCHASE IN NOVEMBER ANS RECEIVE FREE HOA FOR ONE YEAR! STONY RUN PHASE II Welcome home - Only 32 units in this building. Fabulous opportunity to own a Condominium in Hanover County Secure Facility with Key Fob Access. Conveniently located near I-95 & I-295, Target, Publix, and Green Top and a nice variety of restaurants, shopping, breweries and Much More. Come Visit our Spacious 1256 SF Unit with high 9 Ft ceilings, Ceiling Fans, Large kitchen w/granite countertops, breakfast bar, SS appliances, an amazing amount of cabinet & storage space & walk-in pantry w/stacked washer/dryer. Inviting great room area & Owner's Suite with huge walk-in closet. Generously sized bathroom has double vanity, an abundance of storage cabinets, & large walk-in shower. Enjoy morning coffee on the covered patio / Deck! HOA fee offers luxury amenities to enjoy throughout the property, including cardio/free weights room, yoga/fitness room, walking trails, dog park, saltwater swimming pool, hot tub, fire pit, gas grills, work room, secure package room, cabana, club room with kitchenette, nature areas, mailbox station, sitting room & elevators in all Towers. Maintenance Free Living ! Set up your private showing today!
- Type:
- Condo
- Sq.Ft.:
- 1,156
- Status:
- Active
- Beds:
- 2
- Year built:
- 2024
- Baths:
- 2.00
- MLS#:
- 2429150
- Subdivision:
- Stony Run
ADDITIONAL INFORMATION
PURCHASE IN NOVEMBER AND RECEIVE FREE HOA FOR ONE YEAR! STONY RUN PHASE II Welcome home to the Top Floor ! 4th Floor Ready for Sale - Only 32 units in this building. Fabulous opportunity to own a Condominium in Hanover County Secure Facility with Key Fob Access. Conveniently located near I-95 & I-295, Target, Publix, and Green Top and a nice variety of restaurants, shopping, breweries and Much More. Come Visit our Spacious 1256 SF Unit with high 9 Ft ceilings, Ceiling Fans, Large kitchen w/granite countertops, breakfast bar, SS appliances, an amazing amount of cabinet & storage space & walk-in pantry w/stacked washer/dryer. Inviting great room area & Owner's Suite with huge walk-in closet. Generously sized bathroom has double vanity, an abundance of storage cabinets, & large walk-in shower. Enjoy morning coffee on the covered patio / Deck! HOA fee offers luxury amenities to enjoy throughout the property, including cardio/free weights room, yoga/fitness room, walking trails, dog park, saltwater swimming pool, hot tub, fire pit, gas grills, work room, secure package room, cabana, club room with kitchenette, nature areas, mailbox station, sitting room & elevators in all Towers. Maintenance Free Living ! Set up your private showing today!
- Type:
- Condo
- Sq.Ft.:
- 1,261
- Status:
- Active
- Beds:
- 2
- Year built:
- 2021
- Baths:
- 2.00
- MLS#:
- 2428924
- Subdivision:
- Stony Run
ADDITIONAL INFORMATION
Welcome home to the Stony Run Community! This is a First Floor Condo with Your Patio on the Pool. What a Fabulous opportunity to own a Beautiful Condo in Hanover County. Come See this Spacious Unit with high 9 + Ft ceilings, Ceiling Fans, Large kitchen with Brown Cabinets, Beautiful granite countertops, breakfast bar, and an amazing amount of cabinet & storage space. Walk-in pantry with stacked washer/dryer. Inviting Living room area with LVP Flooring & Owner's Suite with huge walk-in closet. Generously sized bathrooms both have a double vanity, an abundance of storage cabinets, & White Ceramic Subway tile shower. Enjoy morning coffee on the covered Patio! HOA fee offers LUXUEY AMENITIES to enjoy throughout the property, including a Gym, yoga room, paved walking trail, dog park, RESORT STYLE saltwater swimming pool, hot tub, fire pit, gas grills, work room, secure package room, cabana by the pool, 2nd Floor beautiful clubhouse with kitchenette - an extension of your Living Room to enjoy with Friends and Family!! nature areas, mailbox station, and Lobby sitting room. Stony Run offers Elevators in all Towers. All Stainless Steel Appliances Convey. Key Fob Access to Building. Maintenance Free Living! Great Neighbors! Conveniently located near I-95 & I-295, Target, Publix, and Green Top and a nice variety of restaurants, shopping, breweries and Much More.
$1,260,000
8355 Mount Eagle Road Ashland, VA 23005
- Type:
- Single Family
- Sq.Ft.:
- 3,778
- Status:
- Active
- Beds:
- 4
- Lot size:
- 11.3 Acres
- Year built:
- 2024
- Baths:
- 5.00
- MLS#:
- 2428952
- Subdivision:
- The Reserve at Campbell Creek
ADDITIONAL INFORMATION
Now Offering FREE Andersen Accordion Door until 1/31/25! Featuring 10-17+ acre homesites in the desirable Hanover High School District, The Reserve at Campbell Creek is minutes from downtown Ashland, Randolph-Macon, and I-95—combining privacy with convenience. The Heatherworth floor plan is designed with style and functionality, this home brings everything to the first floor, from the elegant primary suite to a private guest suite. The gourmet kitchen, featuring granite countertops and a large island, flows into the sunlit family room with a cozy fireplace. The primary suite is an inviting retreat with dual walk-in closets, a spa-inspired bathroom, and dual vanities. Opposite the primary suite, a guest suite offers privacy and an upscale ensuite with dual vanities. Toward the front, large windows brighten both the formal dining room and the private study. Upstairs, a loft area with two additional bedrooms and baths offers flexibility for everyone to enjoy their own space. There are also generous storage areas, ready to be customized into a game room or hobby space to suit your lifestyle. Personalize this plan to make it truly yours and enjoy both privacy and convenience in this spacious, thoughtfully designed home.

















