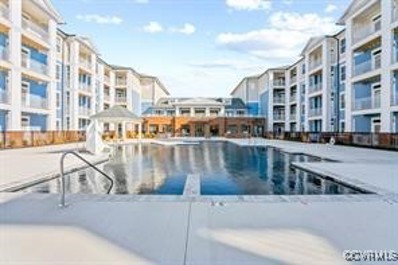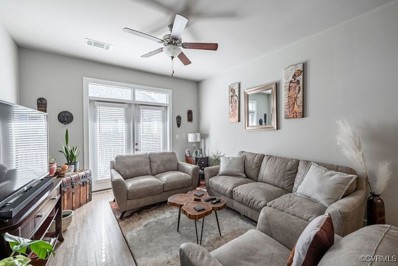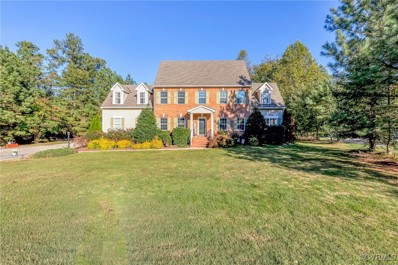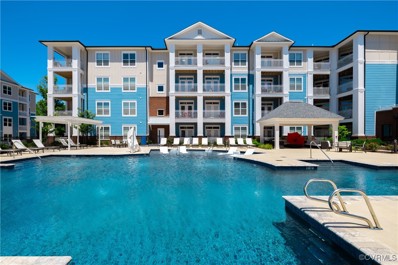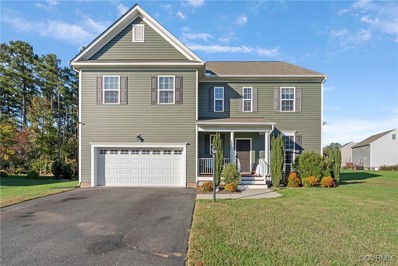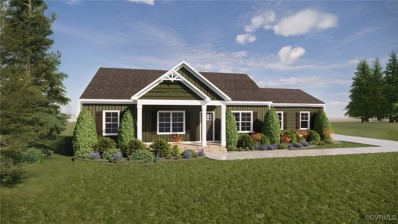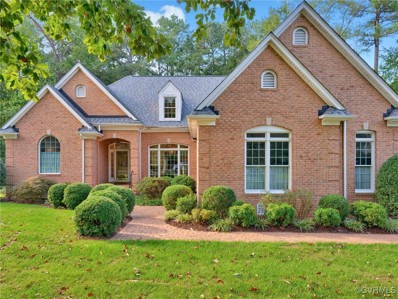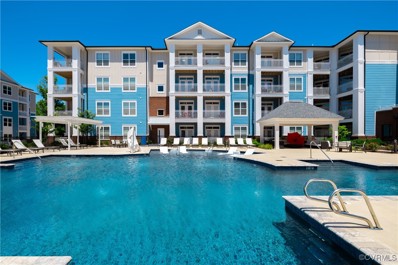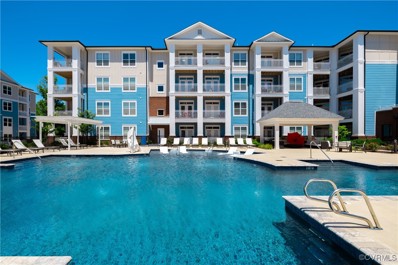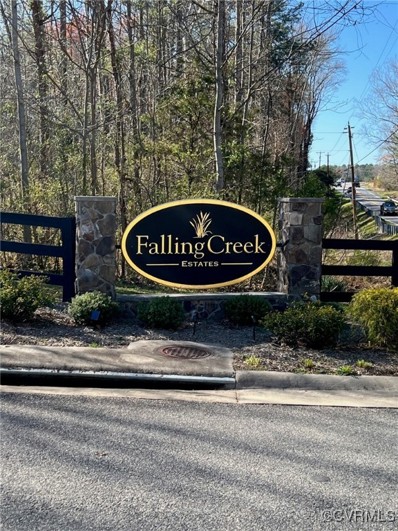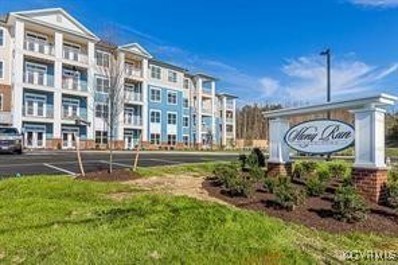Ashland VA Homes for Rent
- Type:
- Condo
- Sq.Ft.:
- 1,156
- Status:
- Active
- Beds:
- 2
- Year built:
- 2024
- Baths:
- 2.00
- MLS#:
- 2429150
- Subdivision:
- Stony Run
ADDITIONAL INFORMATION
PURCHASE IN NOVEMBER AND RECEIVE FREE HOA FOR ONE YEAR! STONY RUN PHASE II Welcome home to the Top Floor ! 4th Floor Ready for Sale - Only 32 units in this building. Fabulous opportunity to own a Condominium in Hanover County Secure Facility with Key Fob Access. Conveniently located near I-95 & I-295, Target, Publix, and Green Top and a nice variety of restaurants, shopping, breweries and Much More. Come Visit our Spacious 1256 SF Unit with high 9 Ft ceilings, Ceiling Fans, Large kitchen w/granite countertops, breakfast bar, SS appliances, an amazing amount of cabinet & storage space & walk-in pantry w/stacked washer/dryer. Inviting great room area & Owner's Suite with huge walk-in closet. Generously sized bathroom has double vanity, an abundance of storage cabinets, & large walk-in shower. Enjoy morning coffee on the covered patio / Deck! HOA fee offers luxury amenities to enjoy throughout the property, including cardio/free weights room, yoga/fitness room, walking trails, dog park, saltwater swimming pool, hot tub, fire pit, gas grills, work room, secure package room, cabana, club room with kitchenette, nature areas, mailbox station, sitting room & elevators in all Towers. Maintenance Free Living ! Set up your private showing today!
- Type:
- Condo
- Sq.Ft.:
- 1,261
- Status:
- Active
- Beds:
- 2
- Year built:
- 2021
- Baths:
- 2.00
- MLS#:
- 2428924
- Subdivision:
- Stony Run
ADDITIONAL INFORMATION
Welcome home to the Stony Run Community! This is a First Floor Condo with Your Patio on the Pool. What a Fabulous opportunity to own a Beautiful Condo in Hanover County. Come See this Spacious Unit with high 9 + Ft ceilings, Ceiling Fans, Large kitchen with Brown Cabinets, Beautiful granite countertops, breakfast bar, and an amazing amount of cabinet & storage space. Walk-in pantry with stacked washer/dryer. Inviting Living room area with LVP Flooring & Owner's Suite with huge walk-in closet. Generously sized bathrooms both have a double vanity, an abundance of storage cabinets, & White Ceramic Subway tile shower. Enjoy morning coffee on the covered Patio! HOA fee offers LUXUEY AMENITIES to enjoy throughout the property, including a Gym, yoga room, paved walking trail, dog park, RESORT STYLE saltwater swimming pool, hot tub, fire pit, gas grills, work room, secure package room, cabana by the pool, 2nd Floor beautiful clubhouse with kitchenette - an extension of your Living Room to enjoy with Friends and Family!! nature areas, mailbox station, and Lobby sitting room. Stony Run offers Elevators in all Towers. All Stainless Steel Appliances Convey. Key Fob Access to Building. Maintenance Free Living! Great Neighbors! Conveniently located near I-95 & I-295, Target, Publix, and Green Top and a nice variety of restaurants, shopping, breweries and Much More.
$1,260,000
8355 Mount Eagle Road Ashland, VA 23005
- Type:
- Single Family
- Sq.Ft.:
- 3,778
- Status:
- Active
- Beds:
- 4
- Lot size:
- 11.3 Acres
- Year built:
- 2024
- Baths:
- 5.00
- MLS#:
- 2428952
- Subdivision:
- The Reserve at Campbell Creek
ADDITIONAL INFORMATION
Now Offering FREE Andersen Accordion Door until 1/31/25! Featuring 10-17+ acre homesites in the desirable Hanover High School District, The Reserve at Campbell Creek is minutes from downtown Ashland, Randolph-Macon, and I-95—combining privacy with convenience. The Heatherworth floor plan is designed with style and functionality, this home brings everything to the first floor, from the elegant primary suite to a private guest suite. The gourmet kitchen, featuring granite countertops and a large island, flows into the sunlit family room with a cozy fireplace. The primary suite is an inviting retreat with dual walk-in closets, a spa-inspired bathroom, and dual vanities. Opposite the primary suite, a guest suite offers privacy and an upscale ensuite with dual vanities. Toward the front, large windows brighten both the formal dining room and the private study. Upstairs, a loft area with two additional bedrooms and baths offers flexibility for everyone to enjoy their own space. There are also generous storage areas, ready to be customized into a game room or hobby space to suit your lifestyle. Personalize this plan to make it truly yours and enjoy both privacy and convenience in this spacious, thoughtfully designed home.
- Type:
- Land
- Sq.Ft.:
- n/a
- Status:
- Active
- Beds:
- n/a
- Lot size:
- 0.5 Acres
- Baths:
- MLS#:
- 2428767
ADDITIONAL INFORMATION
Great Half Acre Residential Building Lot just North of Ashland and Convenient to 95 North/South. Situated on a high lot with 60' of Road frontage and 322' depth. Value priced at 2023 Tax Assessment, this is a worth a look and consideration! Zoned A1- you have lots of possibilities. Could be commercial or business location as stated in the Hanover Comprehensive Plan. Call for a plat today. We have great home builders in Hanover. The property is located between 15078 Washington Hwy and 15090 Washington Hwy. There is a fire hydrant close to this property for potential public water!
- Type:
- Single Family
- Sq.Ft.:
- 2,702
- Status:
- Active
- Beds:
- 4
- Lot size:
- 0.57 Acres
- Year built:
- 1990
- Baths:
- 3.00
- MLS#:
- 2427874
- Subdivision:
- Country Club Hills
ADDITIONAL INFORMATION
This beautifully renovated two-story traditional colonial exudes timeless elegance and modern comfort. Nestled in the desirable Country Club Hills neighborhood, this residence offers a perfect blend of classic architectural details and contemporary finishes. Step inside to find a bright, inviting foyer leading to a generous formal living room which opens to a cozy den with fireplace, perfect for family gatherings or entertaining guests. The heart of the home boasts an updated kitchen featuring stainless steel appliances, quartz countertops, ample cabinetry, and bar area with wine fridge. Host memorable dinners in the elegant formal dining room, showcasing crown molding and hardwood floors, creating a warm and welcoming ambiance. Upstairs, discover four well-appointed bedrooms, including a luxurious primary with an en-suite bathroom, complete with modern fixtures, a spacious walk-in closet, and vaulted ceiling. All bathrooms have been stylishly renovated, featuring contemporary tilework and finishes that add a touch of sophistication. The private backyard is perfect for relaxation or entertaining, featuring a spacious patio. With a walk up attic from the landing upstairs- you will have abundant storage space. Renovations include new windows, new carpet/tile throughout, refinished hardwoods, fresh paint and so much more! This neighborhood offers the private peacefulness you love, while only being a few doors down from Hanover Golf Club and a 5 minute drive to downtown Ashland. Schedule your showing today! Ask about seller paid incentives for potential buyers!
- Type:
- Single Family
- Sq.Ft.:
- 2,901
- Status:
- Active
- Beds:
- 5
- Lot size:
- 1 Acres
- Year built:
- 2011
- Baths:
- 3.00
- MLS#:
- 2427471
- Subdivision:
- Hickory Hill
ADDITIONAL INFORMATION
AMAZING opportunity in Hickory Hill! First lot selected in the neighborhood. Lot is private and secluded. Located on a cul-de-sac, this lot has amazing landscaping and is buffered by common area and walking trails. Fabulous Home and floorplan. This home is spacious offering 5 bedrooms, 3 levels of living, creating the perfect setting for family, friends and entertaining. 9' ceilings on the First Floor with an open floor plan. Formal DR, Family Room, and Sunroom/Office complete with tons of windows and a great flow for guest. The Kitchen and Breakfast Nook are open to one another with an abundance of custom cabinets, a spacious bar island with granite and stainless steel. The second floor offers 4 Bedrooms. Primary is spacious with a walk-in Closet Factory closet and an ensuite bathroom with two custom vanities and a large tiled shower. There are 4 closet factory closets/built ins at this home. Bedroom 2 offers great opportunity with two rooms; one room is used as the bedroom and the other as a dressing tv area with a closet factory closet. Hall bathroom is spacious with a tile floor and custom vanity. The third floor offers a bedroom with carpet, recessed lighting and another room that could be used as a playroom, exercise room or office. Endless possibilities await you with a very functional floor plan & lots of space for a family. Close to shopping, restaurants and interstate travel. Whole House Generator/Guardian Series.
- Type:
- Condo
- Sq.Ft.:
- 1,156
- Status:
- Active
- Beds:
- 2
- Year built:
- 2024
- Baths:
- 2.00
- MLS#:
- 2427281
- Subdivision:
- Stony Run
ADDITIONAL INFORMATION
$20,000 PRICE REDUCTION! Welcome Home to STONY RUN PHASE II ! NOW FOR SALE AND MOVE IN READY - Only 32 units in this building. Fabulous opportunity to own a Condominium in Hanover County. Secure Facility with Key Fob Access. Conveniently located near I-95 & I-295, Target, Publix, and Green Top and a nice variety of restaurants, shopping, breweries and Much More. Come Visit our Spacious 1156 SF Unit with high 9 Ft ceilings, Ceiling Fans, Large kitchen w/granite countertops, breakfast bar, SS appliances, an amazing amount of cabinet & storage space & walk-in pantry w/stacked washer/dryer. Inviting great room area & Owner's Suite with huge walk-in closet. Generously sized bathroom has double vanity, an abundance of storage cabinets, & large walk-in shower. Enjoy morning coffee on the covered patio / Deck! HOA fee offers luxury amenities to enjoy throughout the property, including cardio/free weights room, yoga/fitness room, walking trails, dog park, saltwater swimming pool, hot tub, fire pit, gas grills, work room, secure package room, cabana, club room with kitchenette, nature areas, mailbox station, sitting room & elevators in all Towers. Maintenance Free Living! Set up your private showing today!
- Type:
- Townhouse
- Sq.Ft.:
- 1,121
- Status:
- Active
- Beds:
- 2
- Lot size:
- 0.04 Acres
- Year built:
- 1992
- Baths:
- 3.00
- MLS#:
- 2427152
- Subdivision:
- Arlington Square Townhouses
ADDITIONAL INFORMATION
Charming and well-maintained two-story townhouse in the sought-after Arlington Square community in Ashland, Virginia! This spacious home features 2 bedrooms, 2.5 baths, and a bright Florida room perfect for relaxing or entertaining. The open floor plan includes a large living area, dining space, and an efficient kitchen with ample storage. Upstairs, both bedrooms offer generous closet space and en suite bathrooms. Enjoy the convenience of being minutes from downtown Ashland, shopping, dining, and easy access to major highways. This move-in-ready townhouse is a fantastic opportunity for comfortable living in a great location!
- Type:
- Single Family
- Sq.Ft.:
- 3,124
- Status:
- Active
- Beds:
- 5
- Lot size:
- 0.72 Acres
- Year built:
- 2017
- Baths:
- 3.00
- MLS#:
- 2426719
- Subdivision:
- Woodside Estates
ADDITIONAL INFORMATION
This home qualifies for USDA. Walk into to EQUITY, motivated sellers means instant equity for you!! Welcome to your new home, an exceptionally designed Madison Home, offering over 3,100 square feet of living space designed for modern comfort and entertaining and the home is ADT ready. The inviting first floor features a spacious family room that is prewired for surround sound, seamlessly connecting to a charming café and spacious kitchen with an oversized island and large pantry—perfect for culinary enthusiasts. Host memorable holiday gatherings in the formal dining room just off the foyer. A first floor bedroom complete with a closet and full bath situated just outside the room, perfect for company coming to visit. An oversized two-car garage, equipped with a tankless water heater installed in 2017, enhance the home's functionality. Retreat upstairs to the expansive owner’s suite, which boasts dual walk-in closets and a luxurious bath featuring a dual vanity and Roman shower. Three additional bedrooms, each with walk-in closets, along with an open loft area, hall bath, and conveniently located laundry room, round out the second floor. Step outside to enjoy the inviting front porch or the screened-in back porch with a TV and Sonos speakers system, overlooking nearly two-thirds of an acre. Enjoy the 10' in diameter fire pit on these cool fall evenings. The backyard, bordered by mature trees, offers privacy hard to find in neighborhoods these days, creating a serene oasis for relaxation and outdoor entertaining. Situated within the Hanover school district and featuring amenities like a community park and playground.
$499,950
335 Haley Court Ashland, VA 23005
- Type:
- Single Family
- Sq.Ft.:
- 1,374
- Status:
- Active
- Beds:
- 3
- Lot size:
- 0.21 Acres
- Year built:
- 2024
- Baths:
- 2.00
- MLS#:
- 2426910
- Subdivision:
- Haley Meadows
ADDITIONAL INFORMATION
UNDER CONSTRUCTION. The CHARLES is a charming RANCH STYLE home now available in the highly desirable Haley Meadows community, in the heart of Ashland. This thoughtfully designed plan offers 1,374 square feet of single-level living, featuring three bedrooms and two baths. The OPEN CONCEPT layout includes a spacious family room with a VAULTED CEILING that flows into a modern kitchen, perfect for entertaining. The kitchen comes with a cozy dinette extension, creating a delightful space for mealtimes. The PRIMARY bedroom is generously sized with an en-suite bath featuring a tiled walk-in shower, and a walk-in closet for ample storage. The two additional bedrooms share a full bath across the hall, making it ideal for families or guests. A convenient laundry room is located near the secondary bedrooms for easy access. The Charles also includes a two-car side load garage and a welcoming front porch, perfect for enjoying the peaceful surroundings of Haley Meadows. Walk or bike to all the Ashland has to offer. Walk to Randolph Macon college. Easy access to I-95, I-295, Richmond and the West End. Price update now includes beautiful, upgraded selections! There's still time to CHOOSE YOUR OWN DESIGN FINISHES!
$735,000
14481 Augusta Lane Ashland, VA 23005
- Type:
- Single Family
- Sq.Ft.:
- 3,429
- Status:
- Active
- Beds:
- 5
- Lot size:
- 0.57 Acres
- Year built:
- 1996
- Baths:
- 4.00
- MLS#:
- 2426301
- Subdivision:
- Country Club Hills
ADDITIONAL INFORMATION
Welcome to 14481 Augusta Ln in highly desirable neighborhood of River Run of Country Club Hills! This is just the second time this home has been offered for sale, the seller has been there nearly 20 years. This home boasts 3429 sq ft of finished living area with 5 bedrooms and 3 and 1/2 baths and sits on the 17th fairway of the Hanover Golf Club! It features a first floor primary suite with His & Hers walk-in closets, beautiful views of the course, and en-suite bath complete with soaking tub, vaulted ceilings, and dual vanities. The family room features propane gas fireplace and vaulted ceilings and is open to the kitchen. The kitchen is perfect for entertaining guests with its peninsula, bamboo floors, and eat-in kitchen with bay windows and door which opens to the lovely patio. Two other bedrooms are located on the first floor with a shared hall bath and 2 more upstairs as well, one with balcony over the family room. There is also a two car garage with finished cabinets for storage! Utility sink with first floor laundry room just off the garage. Several walk in attic spaces with additional storage. An abundance of recent improvements: crawl space encapsulation (8/2023), propane gas furnace (3/2022), heat pump (4/2024), bamboo kitchen floors (11/2019), dishwasher (6/2021), roof (5/2016), and gas grill tied into underground propane tank. Take a look at this home asap!
- Type:
- Single Family
- Sq.Ft.:
- 2,635
- Status:
- Active
- Beds:
- 4
- Lot size:
- 0.28 Acres
- Year built:
- 2021
- Baths:
- 4.00
- MLS#:
- 2426342
- Subdivision:
- Ashland Park
ADDITIONAL INFORMATION
Welcome to your dream home! This meticulously maintained 4 bedroom, with the primary on the 1st floor, 3.5 bathroom home boasts an inviting atmosphere and modern finishes throughout. Step inside to discover luxurious vinyl plank flooring throughout creating a seemless flow, providing both elegance and durability. The spacious layout features a charming full front porch, perfect for enjoying your morning coffee or unwinding in the evening. This home is a true sanctuary for both comfort and entertainment, offering over $50,000 in upgrades. The bonus/attic space was finished adding roughly 600 sq. ft. currently being used as office with an ensuite bathroom. Nestled on a quiet cul-de-sac lot, this home offers peace and privacy, complemented by a beautifully fenced rear/side yard ideal for outdooring entertaining and perfect for pets. With its striking curb appeal, this property is not just a house; it's a place to create lasting memories. Close to all the amenities you desire (restaurants, shopping, Amtrak for quick getaways and Randolph Macon College). Don't miss out on this opportunity to make this gorgeous home your own! Schedule a showing today!
$710,000
8532 Goddin Road Ashland, VA 23005
- Type:
- Single Family
- Sq.Ft.:
- 3,535
- Status:
- Active
- Beds:
- 4
- Lot size:
- 10 Acres
- Year built:
- 1987
- Baths:
- 4.00
- MLS#:
- 2426153
- Subdivision:
- Goddin Hills
ADDITIONAL INFORMATION
First Time On The Market! This lovely home has 3535 sq ft of living space with an additional 274 sq ft in a Four Seasons Sun Room - for a total of 3809 sq ft! It sits on a private 10 acre wooded lot, just a few miles from the center of Ashland with easy interstate access. This home has unique architectural features such as reclaimed hardwood flooring & wainscoting from a Tennessee mill, crown molding, chair rail, 1st & 2nd floor Primary Suites, 3 fireplaces, built in cabinets, a study & storm cellar!! Many upgrades have recently been done to include - fresh paint, barn doors, new doorknobs, granite counter tops, and new hot water heater, washer, refrigerator, cooktop & LVP kitchen flooring. There are 2 sheds, 2 pole barns, grilling area & garden space. There is no HOA only a Road Maintenance fee of $300 yearly. This home has an abundance of living/storage space along with mature blooming shrubs & trees. A charming home in a picturesque, private, rural setting. A MUST SEE! *NOTE: Virginia Green has just completed aerating, fertilizing and seeding.
$1,559,628
8383 Mount Eagle Road Ashland, VA 23005
- Type:
- Single Family
- Sq.Ft.:
- 4,883
- Status:
- Active
- Beds:
- 4
- Lot size:
- 11.1 Acres
- Year built:
- 2024
- Baths:
- 5.00
- MLS#:
- 2426008
- Subdivision:
- The Reserve at Campbell Creek
ADDITIONAL INFORMATION
Inspired by our Reserve at Campbell Creek model, the quick move-in Heatherworth will be move-in ready January 2025 and has 4 bedrooms, 4.5 baths, and is located on an expansive 11-acre homesite. The first-floor primary suite is a true retreat with dual vanities, two large walk-in closets, and a spa-like bath. The gourmet kitchen has JennAir appliances, quartz countertops, and a spacious island that opens to the family room, featuring a cozy fireplace and built-in bookcases. Guests will appreciate the first-floor suite with a walk-in closet and luxurious ensuite. Additional highlights include a formal dining room, private study, and a sunroom that leads to a covered patio with a fireplace, ideal for outdoor entertaining. The second floor features two bedrooms with full baths, a loft, game room, flex space, and walk-in storage. Complete with a 3-car garage, this home blends style and functionality on a grand scale.
- Type:
- Condo
- Sq.Ft.:
- 1,256
- Status:
- Active
- Beds:
- 2
- Year built:
- 2024
- Baths:
- 2.00
- MLS#:
- 2425834
- Subdivision:
- Stony Run
ADDITIONAL INFORMATION
$20,000 PRICE REDUCTION! FREE HOA FOR A YEAR !! Welcome home to a Courtyard View from the second Floor. Come Visit our Spacious 1,256 SF Unit with high 9 Ft ceilings, Ceiling Fans in each room, a Large kitchen w/granite countertops, breakfast bar, Stainless Steel appliances, an amazing amount of cabinet & storage space & walk-in laundry with stacked washer/dryer. The Living room has French doors out to your deck and a space for your dining table. Spacious Owner's Suite with huge walk-in closet, Generously sized bathroom with a double vanity, an abundance of storage cabinets, and a large walk-in shower with White Subway Tile. Enjoy your morning coffee out on the covered porch! HOA fee offers luxury amenities to enjoy throughout the property, including a cardio/free weights room, yoga/fitness room, walking trail, dog park, saltwater swimming pool, hot tub, fire pit, gas grills, secure package room, cabana, club room with kitchenette, nature areas, mailbox station, sitting room & elevators in all Towers. Maintenance Free Living! Set up your private showing today! Call for a Video of our Model. You will Absolutely love it!! What a Fabulous opportunity to own a Condominium in Hanover County! This is a Secure Facility with Key Fob Access to all Buildings. Conveniently located near I-95 & I-295, Target, Publix, and Green Top with a nice variety of restaurants, shopping, breweries, and Much More close by.
$1,362,950
8229 Mount Eagle Road Ashland, VA 23005
- Type:
- Single Family
- Sq.Ft.:
- 5,100
- Status:
- Active
- Beds:
- 6
- Lot size:
- 10.08 Acres
- Year built:
- 2024
- Baths:
- 6.00
- MLS#:
- 2425453
- Subdivision:
- The Reserve at Campbell Creek
ADDITIONAL INFORMATION
Now Offering FREE Andersen Accordion Door until 1/31/25! Benefit from 10-17+ acre homesites in the Hanover High School District, with quick access to downtown Ashland, Randolph Macon, and I-95. The to-be-built Hawksmoor offers 6 bedrooms, including a first-floor guest suite. The welcoming entryway features a formal dining room and a private study. The gourmet kitchen, complete with granite countertops and a large island, opens to the family room and breakfast area, making it perfect for entertaining. The family room also includes built-in bookcases for added style and storage. Upstairs, the spacious primary suite is a true retreat with a sitting area, two walk-in closets, dual vanities, a spa-like shower, and a soaking tub. Three additional bedrooms, a loft, and a third-floor bedroom with a full bath complete this beautiful home.
$504,950
443 Haley Court Ashland, VA 23005
- Type:
- Single Family
- Sq.Ft.:
- 1,870
- Status:
- Active
- Beds:
- 3
- Lot size:
- 0.25 Acres
- Year built:
- 2024
- Baths:
- 3.00
- MLS#:
- 2425374
- Subdivision:
- Haley Meadows
ADDITIONAL INFORMATION
New Construction with early 2025 delivery. Limited time -Choose your interior color selections! Our spacious Rowland floorplan comes to Haley Meadows! The elevated farmhouse details make this home picture perfect! Upon entering from the full front porch, you’ll find a flex space to the right, and the family room to the left, where you can cozy up with your family around the gas fireplace. The eat-in kitchen at the rear of the house is a host’s dream, complete with a large dinette and even a 12x12 screened porch. Off the kitchen is the half bath and luxury vinyl plank runs throughout the first floor. Upstairs, you’ll find 3 full bedrooms, along with a full bathroom and laundry room. The primary suite includes a large walk in closet and spa-like bathroom with a tiled shower, dual vanity, linen closet, and a ceramic tiled floor. Haley Meadows is going fast! Don’t miss your opportunity to call Haley Meadows home. Pictures are of previously built home and may not reflect final finishes in home.
$1,431,000
8313 Mount Eagle Road Ashland, VA 23005
- Type:
- Single Family
- Sq.Ft.:
- 5,000
- Status:
- Active
- Beds:
- 4
- Lot size:
- 10.4 Acres
- Year built:
- 2024
- Baths:
- 5.00
- MLS#:
- 2425240
- Subdivision:
- The Reserve at Campbell Creek
ADDITIONAL INFORMATION
Now Offering FREE Andersen Accordion Door until 1/31/25! Enjoy 10-17+ acre homesites with the convenience of being in the Hanover High School District, just minutes from downtown Ashland, Randolph Macon, and I-95. The Lochbriar offers a first-floor primary suite design, featuring a formal dining room and living room. As you enter through the foyer, you’ll be greeted by a spacious, open-concept kitchen and family room, perfect for entertaining with a gourmet kitchen island. Enjoy your morning coffee in the breakfast area that opens onto a large patio. The expansive primary suite is tucked away, offering two oversized walk-in closets and a luxurious ceramic-tiled bathroom. Upstairs, you'll find two additional bedrooms, each with its own full bath, plus a loft and plenty of walk-in storage. The finished basement adds even more space with a rec room, bedroom, and bath. Like all Boone Homes, this plan includes Boone Quality and Boone Green Features, along with plenty of options to customize to suit your lifestyle!
- Type:
- Single Family
- Sq.Ft.:
- 2,948
- Status:
- Active
- Beds:
- 5
- Lot size:
- 0.22 Acres
- Year built:
- 2014
- Baths:
- 3.00
- MLS#:
- 2424999
- Subdivision:
- Ashland Park
ADDITIONAL INFORMATION
This METICULOUSLY MAINTAINED Craftsman-style gem in coveted Ashland Park is ready for its new owners. Premium cul-de-sac living with 5 bedrooms, 3 baths, and 2,948 sq ft of pure comfort in this 2014-built beauty. Hardwood floors grace the main level, complementing the fresh updates. FRESH PAINT and NEW CARPETS throughout! A spacious great room with a cozy gas fireplace and wiring for surround sound. Culinary enthusiasts will love the gourmet kitchen, boasting an extended granite island, double oven, soft-close wood cabinets, and an array of high-end appliances that convey. Convenience reigns with a first-floor bedroom and full bath, custom drop zone, and clever under-stair storage. Upstairs, discover three additional bedrooms, including the primary suite with an upgraded bathroom, plus a versatile loft area featuring custom built-ins and surround sound wiring. Outdoor living shines on the generous 0.215-acre lot, featuring a concrete patio, fire pit, and spacious backyard perfect for entertaining. Modern amenities abound: tankless gas hot water heater, front yard irrigation system, home security wiring, and ceiling fans in bedrooms and living areas. The low-maintenance front porch adds curb appeal, while the 2-car attached garage provides ample storage. Energy-efficient features include gas heat, gas fireplace, and 2-zoned AC for year-round comfort. All kitchen appliances, washer, dryer, and wall-mounted TVs are included, making this truly move-in ready. For the organizers, enjoy extended flooring in the attic for additional storage space. Located in a great neighborhood with award-winning schools, this turn-key property offers the perfect blend of modern living and community charm. Don't miss your chance to call this home – schedule a viewing today and experience the comfort and style of this exceptional property firsthand!
$1,500,000
0 Cedar Lane Ashland, VA 23005
- Type:
- Land
- Sq.Ft.:
- n/a
- Status:
- Active
- Beds:
- n/a
- Lot size:
- 99.41 Acres
- Baths:
- MLS#:
- 2424686
ADDITIONAL INFORMATION
Great Location !!! 99 Acres located on Cedar Lane with Road Frontage. Approximately 35 acres in open fields and remainder is wooded. Perfect Property for 10 Acre Lots or Family Divisions. There is no Public Sewer and Water so would require well and septic. There is a gravel pull off to enter property.
$1,160,490
8369 Mount Eagle Road Ashland, VA 23005
- Type:
- Single Family
- Sq.Ft.:
- 2,991
- Status:
- Active
- Beds:
- 5
- Lot size:
- 17.69 Acres
- Year built:
- 2024
- Baths:
- 4.00
- MLS#:
- 2424558
- Subdivision:
- The Reserve at Campbell Creek
ADDITIONAL INFORMATION
Enjoy the privacy of 10-17+ acre homesites while being in the Hanover High School District and just minutes from downtown Ashland, Randolph Macon, and I-95. The Heatherworth blends style and functionality seamlessly, featuring all essential amenities on the first floor and beyond! Step into the Sorrento, where you are immediately greeted by a welcoming foyer and dining area that flow effortlessly into the bright and spacious family room. The gourmet kitchen, complete with a large entertaining island, walk-in pantry, and cozy breakfast nook, is perfect for everyday living and special gatherings. Extend your indoor-outdoor experience with a beautiful screened porch, or opt for an additional sunroom or covered patio for more space. The first-floor primary suite offers privacy and luxury with dual vanities and an oversized walk-in closet, while two additional bedrooms round out the main level. Add convenient cubbies to your first-floor laundry room for better organization. Upstairs, you'll find a generous loft and two more bedrooms, providing plenty of room for guests or hobbies.
- Type:
- Condo
- Sq.Ft.:
- 1,156
- Status:
- Active
- Beds:
- 2
- Year built:
- 2024
- Baths:
- 2.00
- MLS#:
- 2423741
- Subdivision:
- Stony Run
ADDITIONAL INFORMATION
Welcome Home to STONY RUN PHASE II ! NOW FOR SALE - Only 32 units in this building. Fabulous opportunity to own a Condominium in Hanover County. Secure Facility with Key Fob Access. Conveniently located near I-95 & I-295, Target, Publix, and Green Top and a nice variety of restaurants, shopping, breweries and Much More. Come Visit our Spacious 1256 SF Unit with high 9 Ft ceilings, Ceiling Fans, Large kitchen w/granite countertops, breakfast bar, SS appliances, an amazing amount of cabinet & storage space & walk-in pantry w/stacked washer/dryer. Inviting great room area & Owner's Suite with huge walk-in closet. Generously sized bathroom has double vanity, an abundance of storage cabinets, & large walk-in shower. Enjoy morning coffee on the covered patio / Deck! HOA fee offers luxury amenities to enjoy throughout the property, including cardio/free weights room, yoga/fitness room, walking trails, dog park, saltwater swimming pool, hot tub, fire pit, gas grills, work room, secure package room, cabana, club room with kitchenette, nature areas, mailbox station, sitting room & elevators in all Towers. Maintenance Free Living! Set up your private showing today!
- Type:
- Condo
- Sq.Ft.:
- 1,256
- Status:
- Active
- Beds:
- 2
- Year built:
- 2024
- Baths:
- 2.00
- MLS#:
- 2421926
- Subdivision:
- Stony Run
ADDITIONAL INFORMATION
Welcome Home to STONY RUN PHASE II ! NOW FOR SALE - Only 32 units in this building. Fabulous opportunity to own a Condominium in Hanover County. Secure Facility with Key Fob Access. Conveniently located near I-95 & I-295, Target, Publix, and Green Top and a nice variety of restaurants, shopping, breweries and Much More. Come Visit our Spacious 1256 SF Unit with high 9 Ft ceilings, Ceiling Fans, Large kitchen w/granite countertops, breakfast bar, SS appliances, an amazing amount of cabinet & storage space & walk-in pantry w/stacked washer/dryer. Inviting great room area & Owner's Suite with huge walk-in closet. Generously sized bathroom has double vanity, an abundance of storage cabinets, & large walk-in shower. Enjoy morning coffee on the covered patio / Deck! HOA fee offers luxury amenities to enjoy throughout the property, including cardio/free weights room, yoga/fitness room, walking trails, dog park, saltwater swimming pool, hot tub, fire pit, gas grills, work room, secure package room, cabana, club room with kitchenette, nature areas, mailbox station, sitting room & elevators in all Towers. Maintenance Free Living! Set up your private showing today!
- Type:
- Land
- Sq.Ft.:
- n/a
- Status:
- Active
- Beds:
- n/a
- Lot size:
- 1.38 Acres
- Baths:
- MLS#:
- 2423092
- Subdivision:
- Falling Creek Estates
ADDITIONAL INFORMATION
Build Your Dream Home on this beautiful all Wooded Lot at the end of Cul De Sac. Lovely quiet neighborhood convenient to schools, I-95, and Town of Ashland with restaurants and shopping.
- Type:
- Condo
- Sq.Ft.:
- 1,156
- Status:
- Active
- Beds:
- 2
- Year built:
- 2024
- Baths:
- 2.00
- MLS#:
- 2422930
- Subdivision:
- Stony Run
ADDITIONAL INFORMATION
FREE HOA FOR 1 YEAR! STONY RUN PHASE II Welcome home to the First Floor ! 1st Floor Ready for Sale - Only 32 units in this building. Fabulous opportunity to own a Condominium in Hanover County Secure Facility with Key Fob Access. Conveniently located near I-95 & I-295, Target, Publix, and Green Top and a nice variety of restaurants, shopping, breweries and Much More. Come Visit our Spacious 1256 SF Unit with high 9 Ft ceilings, Ceiling Fans, Large kitchen w/granite countertops, breakfast bar, SS appliances, an amazing amount of cabinet & storage space & walk-in pantry w/stacked washer/dryer. Inviting great room area & Owner's Suite with huge walk-in closet. Generously sized bathroom has double vanity, an abundance of storage cabinets, & large walk-in shower. Enjoy morning coffee on the covered patio / Deck! HOA fee offers luxury amenities to enjoy throughout the property, including cardio/free weights room, yoga/fitness room, walking trails, dog park, saltwater swimming pool, hot tub, fire pit, gas grills, work room, secure package room, cabana, club room with kitchenette, nature areas, mailbox station, sitting room & elevators in all Towers. Maintenance Free Living ! Set up your private showing today! EXTRA $10,000 OFF UNTIL THURSDAY SEPTEMBER 5 AT 12 NOON!

Ashland Real Estate
The median home value in Ashland, VA is $431,000. This is higher than the county median home value of $372,700. The national median home value is $338,100. The average price of homes sold in Ashland, VA is $431,000. Approximately 45.88% of Ashland homes are owned, compared to 42.94% rented, while 11.19% are vacant. Ashland real estate listings include condos, townhomes, and single family homes for sale. Commercial properties are also available. If you see a property you’re interested in, contact a Ashland real estate agent to arrange a tour today!
Ashland, Virginia has a population of 7,478. Ashland is less family-centric than the surrounding county with 27.15% of the households containing married families with children. The county average for households married with children is 32.72%.
The median household income in Ashland, Virginia is $55,521. The median household income for the surrounding county is $96,911 compared to the national median of $69,021. The median age of people living in Ashland is 30.5 years.
Ashland Weather
The average high temperature in July is 88.7 degrees, with an average low temperature in January of 27.2 degrees. The average rainfall is approximately 44.3 inches per year, with 13.1 inches of snow per year.
