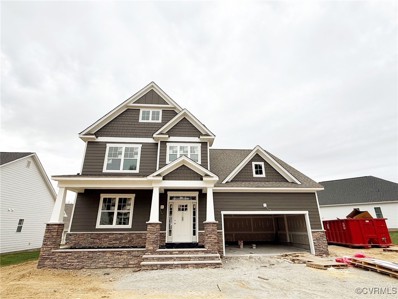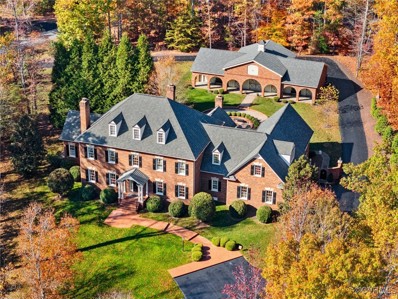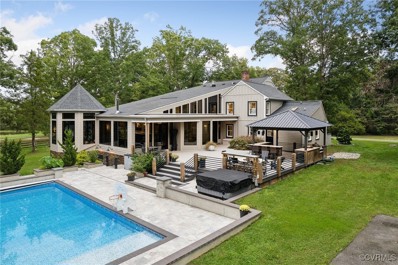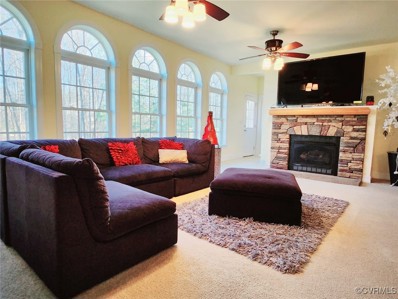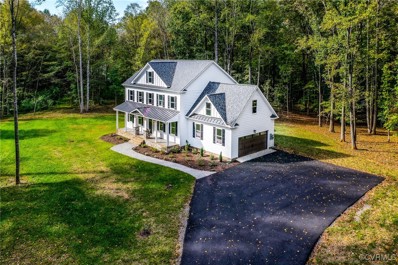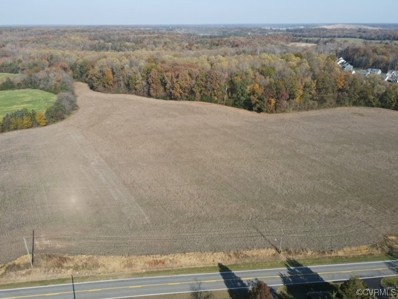Manakin Sabot VA Homes for Rent
The median home value in Manakin Sabot, VA is $750,000.
This is
higher than
the county median home value of $422,300.
The national median home value is $338,100.
The average price of homes sold in Manakin Sabot, VA is $750,000.
Approximately 89.1% of Manakin Sabot homes are owned,
compared to 6.87% rented, while
4.03% are vacant.
Manakin Sabot real estate listings include condos, townhomes, and single family homes for sale.
Commercial properties are also available.
If you see a property you’re interested in, contact a Manakin Sabot real estate agent to arrange a tour today!
- Type:
- Single Family
- Sq.Ft.:
- 6,022
- Status:
- Active
- Beds:
- 6
- Lot size:
- 21.71 Acres
- Year built:
- 1998
- Baths:
- 6.00
- MLS#:
- 2432038
- Subdivision:
- Logan Woods
ADDITIONAL INFORMATION
Exquisite Custom-Built Brick Estate, by Charles Johnson of Hasker homes, on 21 Acres with Luxurious Amenities Nestled on 21 acres of picturesque land, this stunning 6,022 sq. ft. custom-built brick estate is a true testament to craftsmanship and luxury. Located in an exclusive community offering unparalleled amenities—including a community airstrip, a private Lake, and scenic horse trails—this exceptional home provides an unmatched blend of elegance, privacy, and recreational opportunities. Property Highlights: • Spacious & Well-Appointed: Featuring 6 bedrooms and 5 and a half baths, this expansive home offers an abundance of living space, designed for comfort and sophistication. Every room is thoughtfully crafted with high-end finishes, including stone countertops in the gourmet kitchen, creating a seamless flow between elegance and functionality. There is also a 525 Sq. Ft. unfinished basement. • Grand Living Spaces: The main level of the home boasts a grand foyer, formal living and dining room, and an inviting family room that opens to a sun-drenched solarium—perfect for enjoying your morning coffee or soaking in the natural beauty of the surroundings. • Private Primary Suite: The luxurious first-floor primary bedroom provides a serene retreat, complete with an en-suite bath and walk-in closet, offering convenience and privacy. • Distinctive Features: A stately library provides an ideal space for quiet reflection or home office work, while the outdoor English gardens offer a serene escape with blooming flowers, lush greenery, and well-designed pathways. • Three-Car Garage: The attached three-car garage ensures ample storage and convenient parking, with direct access to the home. • Community Amenities: The home is part of a unique community that includes a private airstrip, perfect for aviation enthusiasts, as well as access to the tranquil Dover Lake for boating, fishing, or simply enjoying the view. This estate truly is a must see.
$1,650,000
200 Lindsey Lane Manakin Sabot, VA 23103
- Type:
- Single Family
- Sq.Ft.:
- 5,657
- Status:
- Active
- Beds:
- 6
- Lot size:
- 3.57 Acres
- Year built:
- 2024
- Baths:
- 6.00
- MLS#:
- 2431699
ADDITIONAL INFORMATION
Discover unparalleled serenity and comfort in this exquisite (6 bedrooms, 4 full, 2 half bathrooms) country home retreat. This home combines elegance with peace and convenience near Goochland’s best golfing amenities. Exhale as you pull into the driveway and face the deep porch, the breezeway and the adjacent carriage house. Enter into a light-filled foyer on white oak hardwood floors surrounded by quality moldings, modern fixtures, and elegant styling. The center stairwell and formal living room are overlooked by an indoor balcony with a magnificent fireplace and a view of the land. The living room fireplace is surrounded by vibrant stone and nestled by windows with views of the outdoor patio. Take a trip to the heart of this house, the elegant and spacious kitchen with its modern breakfast nook. Centered around the quartz counters, the kitchen offers extensive solid wood cabinets and appliances of your choice. On the main floor you will find magnificent master bedroom suit with large stand-alone solid bathtub in the bathroom. Another master suit is upstairs with the same features. Kitchen and bathrooms have heated floors. House has prewired switch panels for propane 22KW stand by generator. Additionally, the house features a game room with a mini bar and office space. With the wrap-around porch encompassing the home retreat, there is not a space in the house that doesn't welcome the peace and serenity of Goochland County. Privacy and tranquility, yet only minutes to Short Pump/ Wegmans/VCU medical, numerous Golf Clubs.
- Type:
- Single Family
- Sq.Ft.:
- 2,262
- Status:
- Active
- Beds:
- 3
- Lot size:
- 2.04 Acres
- Year built:
- 1986
- Baths:
- 3.00
- MLS#:
- 2431750
- Subdivision:
- Fords
ADDITIONAL INFORMATION
GREAT LOCATION! Beautiful brick colonial on just over 2 acres in close in Goochland! This well maintained one owner home is ready for new owners. Boasting a formal living room, formal dining room, eat in kitchen, family room with fireplace, screened in back porch, 3 large bedrooms and 3 full bathrooms. 2 car garage, newly landscaped front yard, not a cookie cutter neighborhood, custom built home, must see to appreciate this gem.
- Type:
- Single Family
- Sq.Ft.:
- 2,751
- Status:
- Active
- Beds:
- 3
- Lot size:
- 0.18 Acres
- Year built:
- 2014
- Baths:
- 3.00
- MLS#:
- 2430871
- Subdivision:
- Parke At Saddlecreek
ADDITIONAL INFORMATION
Welcome Home to this Stunner in the highly sought-after neighborhood of The Parke at Saddlecreek. Moments away from Short Pump Mall, Golf, Dining & entertainment and so convenient to I64, 288, and I295. Elegant Design will not disappoint-- Gorgeous Hardwood Flooring, 9 ft Ceilings & Custom Mouldings throughout & all Freshly Painted Interior. The Gourmet Kitchen offers Granite Countertops, Stainless Appliances, Breakfast Bar and Butlers Pantry area. Kitchen opens to the Spacious Vaulted Family Room with Gas Fireplace, plus the sunny & bright Florida Room. Formal Dining Room with tray ceiling & picture frame molding is spacious enough for large dinners and gatherings. 1st Floor private Front Office could also be used as a 4th Bedroom. Coveted 1st Floor Owners' Suite provides 2 Walk-In Closets, Attached Ensuite Bath with European Tile Shower Stall, Tile Flooring, & Double Vanity. Two additional Bedrooms on the second floor each with generous closet space & easy access to the full bath, making them ideal for family or guests. 2 Car Attached Garage, Deck on Back of home to enjoy the private backyard, and Wonderful Covered Front Porch for Relaxing. Come see this Peaceful Retreat in a tight knit community offering perfect walkability, two serene fishing ponds and gazebo.
- Type:
- Single Family
- Sq.Ft.:
- 2,106
- Status:
- Active
- Beds:
- 3
- Lot size:
- 0.29 Acres
- Year built:
- 2020
- Baths:
- 2.00
- MLS#:
- 2430186
- Subdivision:
- Readers Branch
ADDITIONAL INFORMATION
ONE LEVEL LIVING built by EAGLE CONSTRUCTION, this Victorian designer-style home provides over 2,000 sqft of living space, 3 bedrooms, and two full bathrooms with all its rooms on one level. The large Primary Suite comes equipped with a spacious full bathroom, a double vanity, private water closet, and a primary walk-in closet adjacent to the laundry room, making daily laundry a breeze! The spacious kitchen gives you an enormous island, loads of cabinet space, granite countertops, pantry, and a finished storage room. As the kitchen looks over the large family room and provides views into the maintained rear yard — a wide and spacious lot for the neighborhood! The two additional bedrooms are recessed off the wide front hallway and have nice privacy from the rest of the home. This community is low maintenance, has a clubhouse, walking trails, sidewalks throughout, and new pickleball courts! Enjoy the natural setting but know that you will be located just minutes from impressive restaurants, recreation, and retail!
- Type:
- Single Family
- Sq.Ft.:
- 2,715
- Status:
- Active
- Beds:
- 3
- Year built:
- 2024
- Baths:
- 3.00
- MLS#:
- 2428277
- Subdivision:
- Readers Branch
ADDITIONAL INFORMATION
MAIN LEVEL LIVING WITH 1ST FLOOR PRIMARY SUITE! Fall in love with the well-designed kitchen of the Linden III that opens straight into the family room and is perfect for entertaining! The butler’s pantry will lead you from the kitchen into the formal dining room with wainscoting and crown molding.This home has an extended hard scape patio (12x27) off the family room for enjoying the outdoor views. Head upstairs to the 2 additional bedrooms, a full bath, a loft and a generous amount of temperature controlled storage space. Enjoy the lovely natural setting of Readers Branch with the walking trails, ponds, nature overlooks and pocket parks. Or spend time in the clubhouse or on the brand new Pickleball Courts. Plus you can relax on your front porch knowing you do not have to mow your lawn! Readers Branch is located just minutes from wonderful restaurants, recreation and retail! (Photos are from a Linden III Model)
- Type:
- Single Family
- Sq.Ft.:
- 6,818
- Status:
- Active
- Beds:
- 5
- Lot size:
- 2.21 Acres
- Year built:
- 2007
- Baths:
- 6.00
- MLS#:
- 2428998
- Subdivision:
- Sabot Creek
ADDITIONAL INFORMATION
Welcome to this impressive Goochland County estate, set on a tranquil 2.21-acre lot with exceptional indoor and outdoor living spaces. With 6,818 sq ft of meticulously crafted interiors, this 5-bedroom, 4.2 bathroom home is designed for luxurious, comfortable living. An indoor pool serves as a unique addition for entertainment and relaxation, while three wood-burning fireplaces, each fitted with gas logs, add warmth and character. The main level boasts an elegant dining room, a gourmet kitchen complete with premium Wolf and Sub-Zero appliances, granite countertops, double wall oven, and a butler’s pantry with a wine rack and refrigerator, ideal for hosting and culinary exploration. Connected spaces like the family room, with built-in shelving and porch access, create an inviting environment for gatherings. A screened-in porch with a copper roof provides a cozy outdoor escape year-round. The first-floor primary suite is a retreat, featuring dual walk-in closets and a luxurious spa-inspired ensuite bathroom with a pedestal tub, granite counters, and high-end copper sinks, along with heated marble floors and a heated towel rack. Upstairs, the additional bedrooms each have unique color themes and ample closet space, while a Jack & Jill bathroom offers convenience for guests. The top level includes a versatile loft and a finished attic with vaulted ceilings, perfect for a home office, gym, theater or additional entertaining space. A dedicated craft room with recessed lighting and an exhaust fan is ideal for creative pursuits. The exterior features enhance the home’s appeal with a fire pit area for outdoor gatherings and two garages—a convenient 3-car attached garage and a 5-bay detached brick garage with HVAC, automatic openers, and an in-ground car lift providing ample space for vehicles, hobbies, or workshop needs. This remarkable home combines refined finishes and is ideal for those seeking a tranquil, high-end lifestyle in Goochland horse country with the conveniences of the suburbs and easy interstate access.
- Type:
- Single Family
- Sq.Ft.:
- 1,810
- Status:
- Active
- Beds:
- 3
- Lot size:
- 0.46 Acres
- Year built:
- 1960
- Baths:
- 1.00
- MLS#:
- 2427676
- Subdivision:
- Goochland
ADDITIONAL INFORMATION
Looking for privacy in the popular Manakin area of Goochland take a look! This one will benefit from your paint brush and your design ideas. Bright living room, dining room and family room. Large kitchen. 3 bedrooms and 1 bath. Sun porch is the current location of the washer dryer hook up. Seller prefers to sell this one As-Is. New roof (2004), HVAC (2017), water heater (2023), LVP flooring (2023). Close to Patterson Ave, 288, the James River & 10 miles from Short Pump.
- Type:
- Land
- Sq.Ft.:
- n/a
- Status:
- Active
- Beds:
- n/a
- Lot size:
- 1.06 Acres
- Baths:
- MLS#:
- 2427690
- Subdivision:
- Kinloch
ADDITIONAL INFORMATION
Delight in discovering the only opportunity available to acquire a one-acre LAKEFRONT lot in Kinloch, and work with the finest builders in the area to design your dream home. Ideally located between Hermitage Country Club and the Kinloch Golf Club, Kinloch Point Lane is a private, gated enclave with luxurious homes backing to the 70-acre Kinloch Lake on one side and the Kinloch Golf Club course on the other. Membership in the Kinloch Lake Association gives you access to the boat ramp and canoeing and fishing on the serene lake, and natural gas, public water and sewer, and Comcast are available. Located in Manakin-Sabot, just minutes to 288 and close to Short Pump!
$2,800,000
1554 Oak Grove Drive Manakin Sabot, VA 23103
- Type:
- Single Family
- Sq.Ft.:
- 8,784
- Status:
- Active
- Beds:
- 4
- Lot size:
- 4.71 Acres
- Year built:
- 1988
- Baths:
- 5.00
- MLS#:
- 2425856
ADDITIONAL INFORMATION
Vacationing while you are home is the best way to describe this entertainer's paradise.This home features 8,784 square feet, of which over 2000 square feet is the kitchen and family room that is wide open.The kitchen has Wolf appliances, a 4 burner cooktop with gridle, and grill, plus a steam convection oven,a convection wall oven, a countertop steamer,SubZero refrigerator and wine refrigerator with 2 drawers, and Advantium microwave/oven.Taj Mahal leathered Quartzite countertops and reclaimed wood on the island.The flooring on the first floor is reclaimed oak,ranging from 4-8 inches.The family room has 22 foot ceilings with a hand painted gas fireplace to match the stone backspash.16 ft big a$$ fan.Custom Umanoff lighting.There are 5 fireplaces,2 flanking the family room,basement, pool house, and on the patio. Pella windows and doors, and sonos surround throughout the first floor. We're just getting started! Leading to the basement is a custom reclaimed beam with reclaimed stair treds, down to the stamped concrete floors in basement, a 2500 bottle wine cellar chilled to 55 degrees.Custom walnut floating bar with seating for 6, custom wall cabinet with copper sinks, and a gas fireplace. First floor master bedroom has 2 walk in closets,with the bathroom having heated floors,steam sauna shower with 2 heads and a rain head, custom cabinets with granite.Custom cabinets in the first floor office. 2nd floor has another master bedroom and bath with a walk in closet. Jack and Jill bedrooms.Movie theater with HD projector and 10 ft screen,and a gym with rubber floor.3rd floor is finished living area.Composite decking with covered outdoor kitchen with leathered granite,custom fire pit, 20x40 salt water pool with tanning ledge,electric cover,24' covered area with fireplace,40x36 ft detached garage with (2)15 ft garage doors.4 miles to Short Pump Town Center,private road,whole house generator w/1000 gallon owned propane tank,close to interstates 288,64, and 295.RV cleanout at the street with private drive to detached garage.
- Type:
- Single Family
- Sq.Ft.:
- 4,286
- Status:
- Active
- Beds:
- 4
- Year built:
- 2007
- Baths:
- 4.00
- MLS#:
- 2424930
ADDITIONAL INFORMATION
Terrific deal, 50k less than the assessment price. Motivated seller. Own this home today in the heart of Manakin Sabot, 5 minutes away from Short Pump Town Center. 1 minutes from Rt 288, 2 minutes from Patterson and 3 minutes from Broad Stree (Rt 250).
- Type:
- Townhouse
- Sq.Ft.:
- 2,140
- Status:
- Active
- Beds:
- 3
- Year built:
- 2024
- Baths:
- 3.00
- MLS#:
- 2423945
- Subdivision:
- Readers Branch
ADDITIONAL INFORMATION
TO-BE-BUILT HOME - 2 STORY TOWNHOME WITH FIRST FLOOR PRIMARY BEDROOM SUITE AND REAR LOAD GARAGE! The Manchester Townhome is a 2 story plan with 3 bedrooms and 2.5 baths. The first floor features a family room that openly flows into a beautiful kitchen with a large island. The first floor Primary Bedroom Suite has a spacious closet and a large bath with a ceramic tiled shower, dual sinks and a private water closet. On the second floor you will find 2 additional bedrooms, a full bathroom and a large loft. You will also have a generous amount of extra space for unfinished/conditioned storage, or you have the ability to choose options that would expand the loft, or add a second primary bedroom! Take advantage of the extra time on your hands that you will have since the yard work is being taken care of for you in this low maintenance community - maybe a leisurely stroll on the walking trails, a trip to the pocket park or a game on one of the four pickleball courts! You will be able to take full advantage of our newly renovated Eagle Design Center to tailor your home to fit your life with beautiful design options for your cabinets, counter tops, flooring, etc.! (Photos are from a Manchester model)
- Type:
- Townhouse
- Sq.Ft.:
- 2,140
- Status:
- Active
- Beds:
- 3
- Year built:
- 2024
- Baths:
- 3.00
- MLS#:
- 2423939
- Subdivision:
- Readers Branch
ADDITIONAL INFORMATION
2 STORY TOWNHOME WITH FIRST FLOOR PRIMARY BEDROOM SUITE AND REAR LOAD GARAGE! The Manchester Townhome is a 2 story plan with 3 bedrooms and 2.5 baths. The first floor features a Family Room that openly flows into a beautiful kitchen with a large island. The first floor Primary Bedroom Suite has a spacious closet and a large bath with a ceramic tiled shower, dual sinks and a private water closet. On the second floor you will find 2 additional bedrooms, a full bathroom and a large loft. You will also have a generous amount of extra space for unfinished/conditioned storage, or you have the ability to choose options that would expand the loft, or add a second primary bedroom! Take advantage of the extra time on your hands that you will have since the yard work is being taken care of for you in this low maintenance community - maybe a leisurely stroll on the walking trails, a trip to the pocket park or a game on one of the four pickleball courts! You will be able to take full advantage of our newly renovated Eagle Design Center to tailor your home to fit your life with beautiful design options for your cabinets, counter tops, flooring, etc.! (Photos are from a Manchester model)
- Type:
- Townhouse
- Sq.Ft.:
- 2,140
- Status:
- Active
- Beds:
- 3
- Year built:
- 2024
- Baths:
- 3.00
- MLS#:
- 2423935
- Subdivision:
- Readers Branch
ADDITIONAL INFORMATION
2 STORY TOWNHOME WITH FIRST FLOOR PRIMARY BEDROOM SUITE AND REAR LOAD GARAGE! The Manchester Townhome is a 2 story plan with 3 bedrooms and 2.5 baths. The first floor features a Family Room that openly flows into a beautiful kitchen with a large island. The first floor Primary Bedroom Suite has a spacious closet and a large bath with a ceramic tiled shower, dual sinks and a private water closet. On the second floor you will find 2 additional bedrooms, a full bathroom and a large loft. You will also have a generous amount of extra space for unfinished/conditioned storage, or you have the ability to choose options that would expand the loft, or add a second primary bedroom! Take advantage of the extra time on your hands that you will have since the yard work is being taken care of for you in this low maintenance community - maybe a leisurely stroll on the walking trails, a trip to the pocket park or a game on one of the four pickleball courts! You will be able to take full advantage of our newly renovated Eagle Design Center to tailor your home to fit your life with beautiful design options for your cabinets, counter tops, flooring, etc.! (Photos are from a Manchester model)
- Type:
- Townhouse
- Sq.Ft.:
- 2,140
- Status:
- Active
- Beds:
- 3
- Year built:
- 2024
- Baths:
- 3.00
- MLS#:
- 2423932
- Subdivision:
- Readers Branch
ADDITIONAL INFORMATION
2 STORY TOWNHOME WITH FIRST FLOOR PRIMARY BEDROOM SUITE AND REAR LOAD GARAGE! The Manchester Townhome is a 2 story plan with 3 bedrooms and 2.5 baths. The first floor features a family room that openly flows into a beautiful kitchen with a large island. The first floor Primary Bedroom Suite has a spacious closet and a large bath with a ceramic tiled shower, dual sinks and a private water closet. On the second floor you will find 2 additional bedrooms, a full bathroom and a large loft. You will also have a generous amount of extra space for unfinished/conditioned storage, or you have the ability to choose options that would expand the loft, or add a second primary bedroom! Take advantage of the extra time on your hands that you will have since the yard work is being taken care of for you in this low maintenance community - maybe a leisurely stroll on the walking trails, a trip to the pocket park or a game on one of the four pickleball courts! You will be able to take full advantage of our newly renovated Eagle Design Center to tailor your home to fit your life with beautiful design options for your cabinets, counter tops, flooring, etc.! (Photos are from a Manchester model)
- Type:
- Townhouse
- Sq.Ft.:
- 2,140
- Status:
- Active
- Beds:
- 3
- Year built:
- 2024
- Baths:
- 3.00
- MLS#:
- 2423927
- Subdivision:
- Readers Branch
ADDITIONAL INFORMATION
2 STORY TOWNHOME WITH FIRST FLOOR PRIMARY BEDROOM SUITE AND REAR LOAD GARAGE! The Manchester Townhome is a 2 story plan with 3 bedrooms and 2.5 baths. The first floor features a family room that openly flows into a beautiful kitchen with a large island. The first floor Primary Bedroom Suite has a spacious closet and a large bath with a ceramic tiled shower, dual sinks and a private water closet. On the second floor you will find 2 additional bedrooms, a full bathroom and a large loft. You will also have a generous amount of extra space for unfinished/conditioned storage, or you have the ability to choose options that would expand the loft, or add a second primary bedroom! Take advantage of the extra time on your hands that you will have since the yard work is being taken care of for you in this low maintenance community - maybe a leisurely stroll on the walking trails, a trip to the pocket park or a game on one of the four pickleball courts! You will be able to take full advantage of our newly renovated Eagle Design Center to tailor your home to fit your life with beautiful design options for your cabinets, counter tops, flooring, etc.! (Photos are from a Manchester model)
$1,498,900
620 Cross Ridge Lane Manakin Sabot, VA 23103
- Type:
- Single Family
- Sq.Ft.:
- 3,750
- Status:
- Active
- Beds:
- 4
- Lot size:
- 4.19 Acres
- Year built:
- 2024
- Baths:
- 5.00
- MLS#:
- 2418237
- Subdivision:
- Dovershire
ADDITIONAL INFORMATION
Nearly completed home in the established neighborhood of Dovershire set on over four acres of quiet bliss in the heart of Manakin Sabot. The low maintenance home features hardiplank siding, dimensional shingles and a full front porch. The home's interiors are inviting with high ceilings, upgraded luxury vinyl plank flooring and steps and an open living room, dining room, family room and kitchen for casual family living. You'll love the family room with a vaulted ceiling, gas fireplace and custom wall accent for a wall-mount TV. The kitchen features white shaker style cabinetry, center dining island, cooking wall with gas range and ovens and a window over the sink. Countertops and appliances may be selected. A first floor office is privately located off the kitchen with a front yard view. Upstairs, the primary suite has an oversized hexagon tile shower with dual heads, a rain shower head, double vanity and water closet. Two bedrooms with a jack and jill bath plus a privately located separate guest suite complete the second floor. The third floor features a large bonus room, half bath and walk in closet that would be an ideal playroom or home office studio. 2-car garage has an upgraded paneled wood tone door. Pella double hung windows with low-E glass and screens. Lifetime warranty dimensional shingles with seamless gutters. Brick full front porch with stone accents, brick steps and stamped concrete stoop and sidewalk. Rear painted wood deck. Ideal location in eastern Goochland County just minutes from Route 288 with the lowest taxes in the region. Five minutes to Hermitage Country Club or Richmond Country Club and less than 15 minutes to Wegman's. Highly rated Goochland Public Schools with an Advanced College Academy program. Very convenient to St. Gertrude and Benedictine, Collegiate and Steward Schools.
- Type:
- Single Family
- Sq.Ft.:
- 2,677
- Status:
- Active
- Beds:
- 3
- Year built:
- 2024
- Baths:
- 3.00
- MLS#:
- 2415197
- Subdivision:
- Readers Branch
ADDITIONAL INFORMATION
MAIN LEVEL LIVING WITH 1ST FLOOR PRIMARY SUITE! Fall in love with the well-designed kitchen of the Linden III that opens straight into the family room and is perfect for entertaining! The butler’s pantry will lead you from the kitchen into the formal dining room with wainscoting and crown molding. This home has a 12' x 12' deck off the family room for enjoying the outdoor views. Head upstairs to the 2 additional bedrooms, a full bath, a loft and a generous amount of temperature controlled storage space. Enjoy the lovely natural setting of Readers Branch with the walking trails, ponds, nature overlooks and pocket parks. Or spend time in the clubhouse or on the upcoming pickleball courts. Plus you can relax on your front porch knowing you do not have to mow your lawn! Readers Branch is located just minutes from wonderful restaurants, recreation and retail! (Photos are from a Linden III Model)
- Type:
- Single Family
- Sq.Ft.:
- 2,106
- Status:
- Active
- Beds:
- 3
- Year built:
- 2024
- Baths:
- 2.00
- MLS#:
- 2415195
- Subdivision:
- Readers Branch
ADDITIONAL INFORMATION
ONE LEVEL LIVING - The Corvallis is a uniquely designed home with all its rooms on one level, including a large first floor primary suite with a ceramic tile shower, a double vanity and private water closet. The walk-in closet of the Primary Suite is adjacent to the laundry room, making laundry a breeze! Entertain away in the open heart of this home consisting of the kitchen, the large breakfast nook, and family room. In the kitchen you'll find a large island, granite counters and tons of cabinets plus, in addition to the walk-in pantry there is an 11' by 5' finished storage room! The 2 additional bedrooms are recessed off the wide front hall and have nice privacy from the rest of the home. The back deck is perfect for enjoying the beautiful outdoors setting of Readers Branch. This community is low maintenance, offers a large clubhouse, walking trails, pickleball courts and nature trails. So enjoy the natural setting here but know that you will be located just minutes from impressive restaurants, recreation and retail! Ask to find out the current incentive to spend in our award winning Design Center so you can personalize your home! (Photos are from a Corvallis Model)
- Type:
- Single Family
- Sq.Ft.:
- 2,873
- Status:
- Active
- Beds:
- 3
- Year built:
- 2024
- Baths:
- 3.00
- MLS#:
- 2415192
- Subdivision:
- Readers Branch
ADDITIONAL INFORMATION
OUTDOOR AND INDOOR ENTERTAINMENT SPACE! The Carlisle is the perfect design for entertaining family and friends! Not only is there a large kitchen with an island open to the family room but there is a covered patio adjacent to the family room as well. Now throw in a formal dining room with butler's pantry pass through from the kitchen and you have all the spaces you need to host the perfect party! Enter from the garage into your laundry room. The private primary bedroom with large bath and walk in closet provides an owner's retreat in the rear of the home. There are 2 extra large bedrooms with several windows to take advantage of the natural light, plus a loft and temperature controlled storage on the 2nd floor. Last but not least, enjoy the lovely natural setting of Readers Branch with its walking trails, ponds, nature overlooks and pocket parks. Or enjoy spending time at the clubhouse or on the upcoming pickleball courts. You can relax on your front porch knowing you do not have to mow your lawn! The location of Readers Branch feels secluded but is just minutes from all Short Pump has to offer with impressive restaurants, recreation and retail! (Photos are from a Carlisle Model)
- Type:
- Single Family
- Sq.Ft.:
- 1,806
- Status:
- Active
- Beds:
- 2
- Year built:
- 2024
- Baths:
- 3.00
- MLS#:
- 2415185
- Subdivision:
- Readers Branch
ADDITIONAL INFORMATION
ONE LEVEL LIVING IN A LOW MAINTENANCE COMMUNITY- The Belmont is a well designed ranch-style home with all rooms on one level, including a spacious first floor primary suite with ceramic tile shower, a double vanity and private water closet, plus a very large walk-in closet and a laundry room just outside the master suite. The kitchen opens straight onto the dining area and family room creating the space that will quickly become "the heart" of your home and is perfect for family-style entertaining! There is a deck off the family room for enjoying the outdoors - taking advantage of the "southern charm meets nature's preserve" qualities that Readers Branch has to offer. The 2nd bedroom has its own private on-suite bathroom. The study, located in the front of the home with a 1/2 bath across the hall, is perfect for receiving home office guests should you need to. Best of all, there are great included features which you can personalize - make design selections for your floors, counter tops, cabinets, and more! Readers Branch is located just minutes from impressive restaurants, recreation and retail! (Photos are from a Belmont Plan)
- Type:
- Land
- Sq.Ft.:
- n/a
- Status:
- Active
- Beds:
- n/a
- Lot size:
- 18.4 Acres
- Baths:
- MLS#:
- 2411803
ADDITIONAL INFORMATION
Discover the allure of 18.4 wooded acres in Manakin, just moments from Henrico's vibrant Short Pump district. Per Goochland County, The parcel has 3 subdivision splits (resulting in four lots=four dwellings). With mixed timber and endless potential, this parcel offers a serene escape while keeping urban amenities within reach. Don't miss this rare opportunity to create your own haven near the heart of it all.
$5,800,000
Address not provided Manakin Sabot, VA 23103
- Type:
- Land
- Sq.Ft.:
- n/a
- Status:
- Active
- Beds:
- n/a
- Lot size:
- 123.88 Acres
- Baths:
- MLS#:
- 2328046
ADDITIONAL INFORMATION
A stunning looking property in a rapidly growing location






