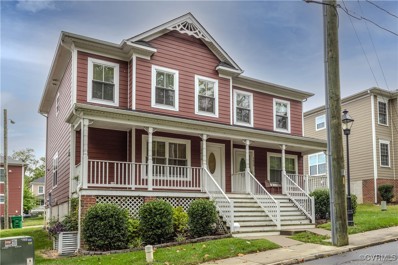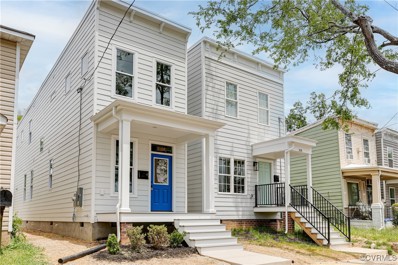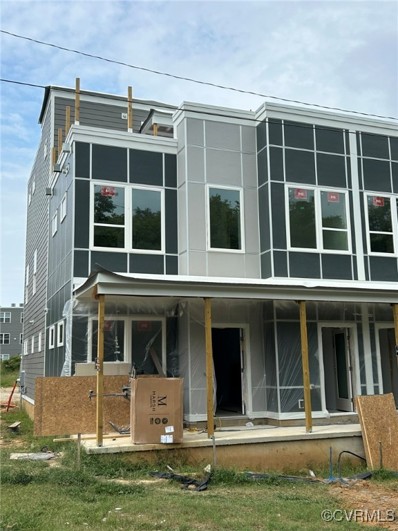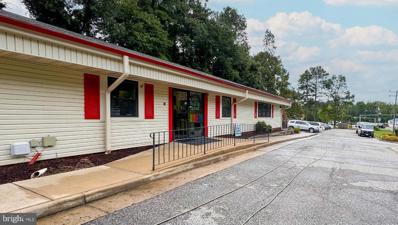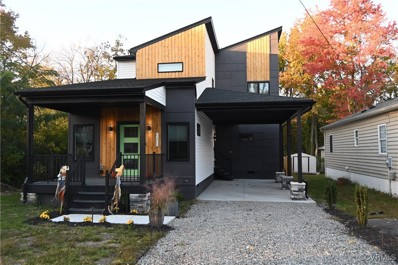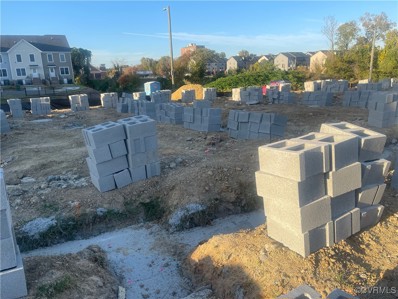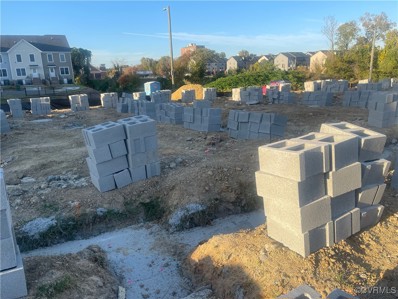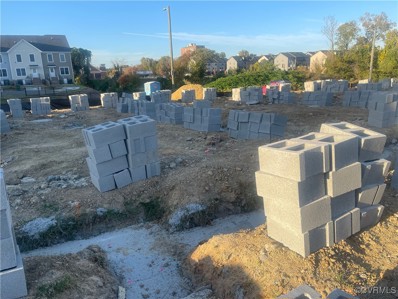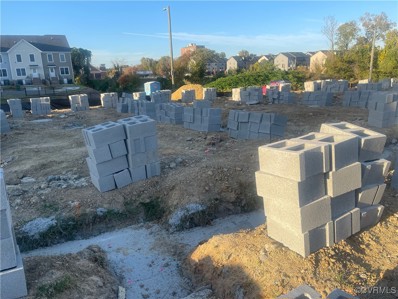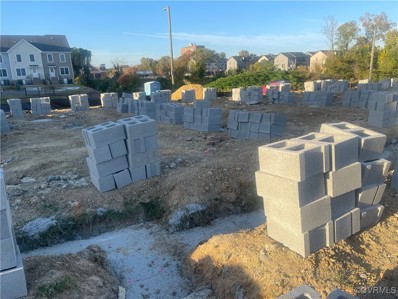Richmond VA Homes for Rent
- Type:
- Single Family
- Sq.Ft.:
- 1,528
- Status:
- Active
- Beds:
- 3
- Lot size:
- 0.06 Acres
- Year built:
- 2018
- Baths:
- 3.00
- MLS#:
- 2425470
- Subdivision:
- Chestnut Hills
ADDITIONAL INFORMATION
Fantastic opportunity to own an affordable low-maintenance home built in 2018 located within one mile of VCU. The first floor offers an open concept first floorplan with hardwood floors in the main living space and bar seating opening up to the kitchen with stainless steel appliances including a gas stove, microwave, and dishwasher and pantry. As you make your way up the hardwood stairs to the second floor you'll find a generous primary ensuite with a walk-in closet and private bathroom. bedrooms two and three are steps away from the hall bathroom with a tub and shower. The entire home is freshly painted and new carpet was recently installed in all three bedrooms. Additional features include a tankless gas water heater, rear off-street parking, front porch, rear seating area and conditioned crawlspace to increase energy efficiency. The HOA takes care of the yardwork so sit back and relax.
$420,300
3853 Kinalin Lane Richmond, VA 23234
- Type:
- Single Family
- Sq.Ft.:
- 2,185
- Status:
- Active
- Beds:
- 3
- Year built:
- 2025
- Baths:
- 3.00
- MLS#:
- 2425491
- Subdivision:
- Kinwick
ADDITIONAL INFORMATION
READY MARCH! This beautiful Edison Design home offers loads of possibilities with flex spaces on both levels. A flex space is found just off the foyer and offers an ideal location for your home office, separate den or you could even transform this space into a formal dining room! Enjoy hosting your loved ones in the spacious open floor plan, where the cozy family room seamlessly flows into the dining area and kitchen. The kitchen boasts a center island, quartz counters and dedicated pantry space. Expand your living space outdoors to the spacious deck just off the dining nook. Upstairs, the flexible loft area would make a great playroom or even a separate living area. The expansive Primary Suite has a large WIC and private bath with double vanity and separate tub and walk-in ceramic tile shower. Two additional bedrooms and full bath are also found on the second level; with the laundry room conveniently placed just outside of each bedroom. Welcome to Kinwick, a brand-new community, nestled just inside the City of Richmond. Kinwick seamlessly integrates into its surroundings, embracing the essence of its location while preserving the area's natural beauty. Residents will enjoy a variety of community amenities, including a tranquil pond and well-maintained sidewalks that wind through the neighborhood. The central common area, a charming park, serves as the heart of the community, fostering a sense of community and connectivity among homeowners. HOME IS UNDER CONSTRUCTION - Photos are from builder's library and shown as an example only (colors, features and options will vary).
$437,900
820 N 24th Street Richmond, VA 23223
- Type:
- Single Family
- Sq.Ft.:
- 2,071
- Status:
- Active
- Beds:
- 3
- Lot size:
- 0.06 Acres
- Year built:
- 2007
- Baths:
- 3.00
- MLS#:
- 2425320
ADDITIONAL INFORMATION
*PRICE IMPROVEMENT!* Welcome to 820 N 24th Street! Located on a quiet street in the heart of Union Hill, this 3 bedroom, 2.5 bath newer home, with low maintenance vinyl siding and windows, offers over 2,000 square feet. The first level features beautiful oak hardwood floors and new paint throughout, an expansive living room with bay window and crown moulding, dining room, laundry/utility room, additional walk-in pantry/storage, and a brand new (& relocated) kitchen. This custom eat-in kitchen features new quartz countertops, cabinets, pull out drawers with automatic lighting feature, new backsplash, large island, brand new appliances (Samsung refrigerator with interchangeable exterior panels; 36in Italian induction range with hood; dishwasher), coffee bar, and plenty of storage space with custom built-in cabinet system. Continued upstairs with beautiful new oak hardwood flooring, the second level features a large primary suite with bay window, ceiling fan, renovated ensuite bath (new LVP flooring, dual vanity, smart mirror, & toilet) and walk-in closet; two additional large bedrooms with large closets, and a renovated hall bathroom with new dual vanity, toilet, and LVP flooring. Enjoy cookouts and gatherings in your private, fully fenced backyard with a beautiful paver patio and additional space with grass for play, hobbies, or to garden, etc.; and additional storage space for convenience in the detached shed. Opportunity for off-street parking with from alley access from side of yard. Close in proximity to restaurants (within walking distance: Metzger Bar & Butchery, Kahlo's Taqueria & Bar, Union Market, Sub Rosa, Alamo BBQ, The Roosevelt, Fat Rabbit, Pizza Bones, etc.), Jefferson Park, Patrick Henry Park, the James River, downtown, interstates, shopping, and entertainment. SCHEDULE YOUR PRIVATE TOUR TODAY!
- Type:
- Condo
- Sq.Ft.:
- 1,573
- Status:
- Active
- Beds:
- 3
- Year built:
- 2024
- Baths:
- 3.00
- MLS#:
- 2425442
- Subdivision:
- Carver Square
ADDITIONAL INFORMATION
Welcome to your dream home by Stanley Martin Homes at Carver Square! This stunning three-bedroom, move-in-ready Tessa condo offers both style and convenience in one of the most sought-after locations. As an end unit, it boasts beautiful panoramic views of the city, flooding the space with abundant natural light. The spacious primary suite is a true retreat, featuring dual vanities and not one, but two walk-in closets, ensuring ample storage and comfort. Whether you're relaxing after a long day or entertaining guests, this condo's light-filled, open layout creates an inviting and embracing environment. Don't miss out on this incredible opportunity to embrace city living at its finest! Live in the convenient Carver Square, where you have quick access to Scott's Addition, Carytown, the Fan, Downtown Richmond, and Shockhoe Bottom, and see why so many homebuyers have decided to call Carver Square home.
$375,000
3110 P Street Richmond, VA 23223
- Type:
- Single Family
- Sq.Ft.:
- 1,116
- Status:
- Active
- Beds:
- 2
- Lot size:
- 0.04 Acres
- Year built:
- 2024
- Baths:
- 3.00
- MLS#:
- 2425146
ADDITIONAL INFORMATION
Currently under construction this gorgeous new build will feature 2 nice sized bedrooms with en suites, 2.5 baths and nearly 1,350 SF of living space! Located blocks away from Alewife, Grisette, Hill Cafe, Chimborazo Park and many more stores, restaurants and parks that make living in Church Hill so amazing! Boasting great neighbors on an established block with a nice sized yard and alley access this is a perfect home for a couple or a 1st time buyer! Featuring 9' ceilings on both floors, loads of overhead lighting, great storage space, upscale lighting package and more! Enjoy a larger living room with taller ceiling with Western Exposure for great natural light all day. Larger Den or DR off the kitchen with sight line to the rear door offers a wonderful space for entertaining guests or relaxing. Well-appointed kitchen with granite counters, tile back splash, classic white shaker style cabinets and SS Appliances with an island and plenty of storage space. Walk out back into a nice sized rear yard with alley access perfect for the pup or a little one! Spacious bedrooms on the 2nd floor are both set up as Primary Bedrooms with attached ensuites, larger closets, overhead lighting and spaced apart for privacy! Each bathroom features tile floors, larger vanity and the front bedroom features a tub/shower with tile surround and rear bedroom features a walk-in shower with tile surround! Stop by to see this one and call for details, estimated delivery January 2025.
- Type:
- Single Family
- Sq.Ft.:
- 1,710
- Status:
- Active
- Beds:
- 3
- Lot size:
- 0.11 Acres
- Year built:
- 1920
- Baths:
- 3.00
- MLS#:
- 2425099
- Subdivision:
- Highland Park
ADDITIONAL INFORMATION
Back on the market with an improved price! Here's your second chance! North Highland Park Four-Square with original Hardwood Flooring and renovated to modern standards! Formal Foyer with Custom Chandelier open to Spacious Great Room with Hardwood Flooring recessed lighting. Large Dining Area open to completely Renovated Kitchen with Quartz Waterfall Island and Counters, new Stainless Appliances, and upgrades including Pot Filler. Two Renovated Full Baths, with large Glass Showers, Ceramic Tiled Flooring, Barn Door and Dual Vanities in Owner's Luxury Bath. Access from Owner's Suite to Covered Balcony overlooking Grounds. Partially Finished Basement with Playroom and Office Areas. Rear Decking and Second Floor Covered Porch, Large Storage Shed and Off-Street Parking Spaces off the alley. Superb and Upcoming Area close to everything RVA!
- Type:
- Duplex
- Sq.Ft.:
- n/a
- Status:
- Active
- Beds:
- n/a
- Lot size:
- 0.06 Acres
- Year built:
- 2024
- Baths:
- MLS#:
- 2425076
- Subdivision:
- Manchester Gardens
ADDITIONAL INFORMATION
NOW UNDER CONSTRUCTION and scheduled for completion in late October 2024. Conveniently located in historic Manchester near downtown, James River Park System, and new restaurants/breweries. Downstairs unit has 2 Bedrooms and 2 Baths, LVP floors, granite tops. Upstairs unit has 3 Bedrooms, 2.5 Baths, wood floors in living room/kitchen/master bedroom/stairs/hallways, ceramic tile in bathrooms, and granite kitchen countertops. Photos in listing are of a similar duplex.
$625,000
2901 Brook Road Richmond, VA 23220
- Type:
- Single Family
- Sq.Ft.:
- 3,643
- Status:
- Active
- Beds:
- 5
- Lot size:
- 0.3 Acres
- Year built:
- 1967
- Baths:
- 4.00
- MLS#:
- 2425028
- Subdivision:
- Hammond Place
ADDITIONAL INFORMATION
Stunning Custom-Built 5-Bedroom, Mid-Century Modern Home on Corner Lot in Richmond’s Northside This well built, beautifully crafted, custom home sits on a spacious corner lot in the Northside of Richmond. With over 3,600 square feet, this 5-bedroom home stands as one of the largest in the neighborhood, offering abundant space, comfort, and endless potential for customization. A rare find. Featuring 2 full baths, 2 half baths, and a two-car garage, the home provides a solid foundation for modern living while also presenting a perfect opportunity for new owners to update it to their personal taste and style. Its generous layout and thoughtful design make it ideal for both everyday living and entertaining. Positioned just minutes from local dining, entertainment, and Richmond’s bustling downtown, the home also offers easy access to major highways, simplifying any commute. Virginia Union University (VUU), Virginia Commonwealth University (VCU), and top-rated schools are all a short drive away.
$584,950
2522 Q Street Richmond, VA 23223
- Type:
- Single Family
- Sq.Ft.:
- 2,119
- Status:
- Active
- Beds:
- 3
- Lot size:
- 0.07 Acres
- Year built:
- 2024
- Baths:
- 3.00
- MLS#:
- 2424555
ADDITIONAL INFORMATION
This modern new construction home challenges the norm in Church Hill! The dramatic design by Eastern Edge Development was the subject of an article in The Richmond Times Dispatch! Offering 2,119 SF of open, bright living space, 3 beds, 2.5 baths, the gracious floorplan is filled with stylish, modern designs and luxurious finishes. You are sure to fall in love with the rooftop terrace – throw a rooftop party and admire the gorgeous city view of colorful fall foliage! The chef's kitchen is a perfect blend of style and functionality, featuring an oversized island, quartz counters, stainless appliances, and gas cooking. The dining and living rooms are open to the kitchen, making it ideal for entertaining. Cozy up by the modern gas fireplace or take the party outside to the covered deck area. Upstairs, the primary suite boasts a HUGE walk-in closet and a spa-worthy full bath with a glass-enclosed shower. Two more bedrooms with spacious closets share a hall bathroom. The 2nd floor laundry/utility room adds convenience. Outside, enjoy the grassy, privacy-fenced backyard and off-street parking. With Hardiplank siding, low-maintenance front yard, and a tankless water heater, this home has it all. Located just minutes from Church Hill's popular restaurants and the Market on 25th Street, and with easy access to interstates, VCU Hospital, and downtown RVA, this is a must-see! Owner financing is available at 5% interest, saving you over $600 a month! Reach out for more details!
- Type:
- Single Family
- Sq.Ft.:
- 2,131
- Status:
- Active
- Beds:
- 4
- Lot size:
- 0.29 Acres
- Year built:
- 1950
- Baths:
- 2.00
- MLS#:
- 2424894
- Subdivision:
- Westover Gardens
ADDITIONAL INFORMATION
Charming 4 Bedroom, 2 Bath Brick & Clapboard Cape Cod. Generous sized rooms, most with Wood Floors, and Fresh Interior Paint on both levels. The Foyer offers Front Door with Sidelights, a Picture Window, Ceramic Tile Floors and a Coat Closet. The Living Room boasts wood floors and a Brick Fireplace. The Formal Dining room has Built-In Bookcases. The Utility Room allows for Full Sized Washer & Dryer with added space for a second fridge or other items. Look for the 3 Door Refrigerator, New Smooth Top Ranch, New Luxury Vinyl Plank Flooring & a Walk-in Pantry in the Kitchen. The buyer may choose to move the Refrigerator to the wall next to the pantry, allowing for a Large Eat-in Area Overlooking the Rear Yard. The Kitchen accesses the attached 13' x 7.5' Screened Porch, which then accesses the 16.5' x 15.5' Deck. The Deck gives way to a split Brick Patio/Walkway leading to the 12' x 8' Detached Shed. Don't miss the attached Concrete Patio on the far side of the deck. Back inside, Both second floor Bedrooms are 20' x 11'. Adjacent to one of the bedrooms is a 6.5' x 6' Trunk Room. This space could be accessed by the bedroom closet to create a Walk-in Closet or a Small Attached Bath! The Fourth Bedroom has been converted to an Imelda Marcos style closet and offers 4 storage areas, 2 of which are 13' deep. Outside you will also find a 31' x 23' Concrete and Brick Parking pad, a Fenced Rear Yard & Oversized Gutters/Downspouts with Gutter Guards.
- Type:
- Condo
- Sq.Ft.:
- 1,531
- Status:
- Active
- Beds:
- 2
- Year built:
- 2024
- Baths:
- 3.00
- MLS#:
- 2424775
- Subdivision:
- Libbie Mill Townhomes
ADDITIONAL INFORMATION
Under construction. The Sydney is the lower-level home in the two-over-two style condominiums at Libbie Mill – Midtown. It boasts an attached, one-car garage, covered balcony, two bedrooms and two full and 1 half baths. Structural, stage 2 options and finish selections have been completed for this home including: a frameless door and bench in the owner's suite shower, a vented microwave, electric and low voltage selections, quartz countertops, flooring, cabinets and hardware, and plumbing fixtures. Renderings are an artist’s visual representation of the building’s exterior and interior.
- Type:
- Condo
- Sq.Ft.:
- 740
- Status:
- Active
- Beds:
- 1
- Lot size:
- 0.01 Acres
- Year built:
- 1961
- Baths:
- 1.00
- MLS#:
- 2424513
- Subdivision:
- 5100 Monument
ADDITIONAL INFORMATION
Enjoy glorious sunset views from all the windows in this spacious one bedroom apartment home. Gleaming new floors and a brand new kitchen with stainless appliances await their new owner. This apartment boasts a truly giant walk in closet in the entryway, a linen closet in hall, and two bedroom closets. The kitchen features brand new Kraftmaid cabinets and generous counter space with new granite countertops. Unique to this unit is a bar height pass-thru from the kitchen to a cozy dining area featuring windows with sweeping views and a chic chandelier. This rare pass-thru window allows for a bright and light-filled kitchen and open feeling in the kitchen and dining area. The bedroom is huge and electrical outlets were added throughout the apartment for flexibility of use. The walls have been lovingly sanded and freshly painted, and new antique bronze doorknobs add a warm finishing touch to this must see gem. Make 5100 Monument Ave your new home and enjoy its many amenities. HOA fee covers all utilities except internet along with pool, gym, gathering rooms, rooftop terrace, lobby, parking, 24 hr secure access, and laundry rooms on each floor. The warm and welcoming community of 5100 is a great place to call home.
- Type:
- Condo
- Sq.Ft.:
- 1,531
- Status:
- Active
- Beds:
- 2
- Year built:
- 2023
- Baths:
- 3.00
- MLS#:
- 2424776
- Subdivision:
- Libbie Mill Townhomes
ADDITIONAL INFORMATION
Under construction. The Sydney is the lower-level home in the two-over-two style condominiums at Libbie Mill – Midtown. It boasts an attached, one-car garage, covered balcony, two bedrooms and two full and 1 half baths. Structural, stage 2 options and finish selections have been completed for this home including: a frameless door and bench in the owner's suite shower, a vented microwave, electric and low voltage selections, quartz countertops, flooring, cabinets and hardware, and plumbing fixtures. Renderings are an artist’s visual representation of the building’s exterior and interior.
- Type:
- Single Family
- Sq.Ft.:
- 1,000
- Status:
- Active
- Beds:
- 2
- Year built:
- 1924
- Baths:
- 1.00
- MLS#:
- 2424758
- Subdivision:
- Mason Park
ADDITIONAL INFORMATION
Price Improvement! Welcome to 2312 Gordon Ave! This charming 2-bedroom, 1-bathroom bungalow nestled in the Oak Grove neighborhood is less than a 5 minute walk to Mason Park. Enjoy quiet moments on the front porch, perfect for unwinding at any time of day. Inside, you’ll be greeted by a bright & relaxing living space with new LPV flooring & lots of natural light. The centrally located dining room leads to a stunning kitchen outfitted with updated countertops, plenty of cabinet space, an additional breakfast nook area, and sleek stainless steel appliances. The walk-in laundry room located next to the kitchen, a plus!! Step out to a large, private backyard, perfect for the get-together bonfires! For peace of mind, the home comes equipped with a NEW HVAC, NEW PLUMBING, NEW ELECTRICAL, NEW WINDOWS, & NEW ROOF making it move-in ready! Minutes from the James River, Hatch Local, The Continental Manchester, Legends Brewery, and a host of fantastic restaurants & entertainment in the heart of Manchester, 5 minute drive to 1-95 & the best of what Richmond has to offer.
$1,600,000
2621 Pocoshock Boulevard Richmond, VA 23235
- Type:
- Retail
- Sq.Ft.:
- 4,950
- Status:
- Active
- Beds:
- n/a
- Lot size:
- 1.05 Acres
- Year built:
- 1985
- Baths:
- MLS#:
- VACF2000880
ADDITIONAL INFORMATION
Divaris Real Estate, Inc., as the exclusive representative, is pleased to offer for sale this single-tenant net leased opportunity at 2621 Pocoshock Blvd in Richmond, Virginia. The subject property is an approximately 5,000 SF freestanding retail building with two fenced-in outdoor play areas situated at the intersection of Hull Road and Pocoshock Blvd. The property is operated as a KinderCare childcare facility and has been continuously occupied by KinderCare at this location for over 35+ years. Located in the Manchester submarket, the property is only 7 miles Southwest of Dowtown Richmond. KinderCare has signed a new 10-year absolute triple net lease with two five (5) year options to renew and no termination rights offering an investor stable income for the foreseeable future.
$549,950
3410 R Street Richmond, VA 23223
- Type:
- Single Family
- Sq.Ft.:
- 2,320
- Status:
- Active
- Beds:
- 3
- Lot size:
- 0.09 Acres
- Year built:
- 2022
- Baths:
- 3.00
- MLS#:
- 2424604
ADDITIONAL INFORMATION
This charming, thoughtfully-designed, 2-story transitional, sits on a quiet, desirable block in Church Hill and offers everything you'd expect in a stylish city home — with historical touches throughout, this 2022 build stays true to its roots, while also providing the peace of mind that a new construction home (and systems), can offer! Along w/ a fenced-in backyard, off-street parking (for two!) and plenty of modern amenities, this is the perfect home for all! As you walk up, you'll instantly notice the curb appeal and the beautiful covered front porch. Walk in and immediately be greeted with beautiful natural hardwood floors throughout, along with recessed lighting, ceiling fans and an expansive view of the entire downstairs living space. From the living room, you'll come into the custom eat-in kitchen with Carrera marble countertops, tile backsplash, soft close shaker-style cabinets, stainless steel appliances and much more! But above all, two features will surely stand out; the massive 8' marble island, as well as the beautifully positioned wet-bar, w/ its own beverage fridge! Off the kitchen, you'll walk into the large family room, perfect for entertaining, that leads out to the covered back porch w/ a stamped concrete patio. As you make your way upstairs, you'll immediately notice the overall size of the landing and hallway — walk into the primary bedroom and you'll be greeted by the large walk-in closet and a beautifully designed en-suite bathroom, with a tile surround shower (w/ 2 shower heads), as well as a soaking tub! There are two more bedrooms that share a Jack n' Jill bathroom, that give you plenty of options and closet space — the laundry room, w/ side by side washer/dryer, round out the upstairs! This home was beautifully constructed and maintained by its current owners and is move-in ready! Just minutes from your favorite Church Hill or downtown spots, there is no shortage of conveniences that this home can offer! Please be sure to check out the video in the virtual tour section!
- Type:
- Single Family
- Sq.Ft.:
- 1,725
- Status:
- Active
- Beds:
- 3
- Lot size:
- 0.15 Acres
- Year built:
- 2023
- Baths:
- 3.00
- MLS#:
- 2424597
- Subdivision:
- Cherry Gardens Addition
ADDITIONAL INFORMATION
Step into luxury with this stunning 1,725 SF contemporary masterpiece in South Richmond! Nestled in an up-and-coming, quiet neighborhood, this 3-bed, 2.5-bath beauty is minutes from Manchester, downtown, and I-95. Crafted with exquisite detail, it boasts smart switches, Cat 5 wiring in every room, zoned heating and air, ambient lighting and floating ceilings, and sleek bamboo floors. The chef’s kitchen features soft-close cabinets, a waterfall countertop island, and also a built in wall oven and microwave. The first-floor owner's suite is a true retreat, offering a walk-in rainfall shower, a freestanding soaking tub, and recessed lighting. Enjoy endless natural light through expansive casement windows, plus an 8x8 front porch, 12x8 rear deck, and a larger-than-life backyard. With its blend of modern finishes, upscale features, and sophisticated charm, this home is the epitome of contemporary elegance!
$342,000
2221 Perry Street Richmond, VA 23225
- Type:
- Townhouse
- Sq.Ft.:
- 1,515
- Status:
- Active
- Beds:
- 3
- Lot size:
- 0.05 Acres
- Year built:
- 2024
- Baths:
- 3.00
- MLS#:
- 2424471
- Subdivision:
- Hollands Addition
ADDITIONAL INFORMATION
Under construction homes over 1500 square feet, featuring 3 bedrooms and 2.5 baths, are offering up to $70,000 in Down Payment Assistance!
$342,000
2219 Perry Street Richmond, VA 23225
- Type:
- Townhouse
- Sq.Ft.:
- 1,515
- Status:
- Active
- Beds:
- 3
- Lot size:
- 0.05 Acres
- Year built:
- 2024
- Baths:
- 3.00
- MLS#:
- 2424470
- Subdivision:
- Hollands Addition
ADDITIONAL INFORMATION
Under construction homes over 1500 square feet, featuring 3 bedrooms and 2.5 baths, are offering up to $70,000 in Down Payment Assistance!
$342,000
2215 Perry Street Richmond, VA 23225
- Type:
- Townhouse
- Sq.Ft.:
- 1,515
- Status:
- Active
- Beds:
- 3
- Lot size:
- 0.07 Acres
- Year built:
- 2024
- Baths:
- 3.00
- MLS#:
- 2424468
- Subdivision:
- Hollands Addition
ADDITIONAL INFORMATION
Under construction homes over 1500 square feet, featuring 3 bedrooms and 2.5 baths, are offering up to $70,000 in Down Payment Assistance!
$342,000
2223 Perry Street Richmond, VA 23225
- Type:
- Townhouse
- Sq.Ft.:
- 1,583
- Status:
- Active
- Beds:
- 3
- Lot size:
- 0.07 Acres
- Year built:
- 2024
- Baths:
- 3.00
- MLS#:
- 2424472
- Subdivision:
- Hollands Addition
ADDITIONAL INFORMATION
Under construction homes over 1500 square feet, featuring 3 bedrooms and 2.5 baths, are offering up to $70,000 in Down Payment Assistance!
$342,000
2217 Perry Street Richmond, VA 23225
- Type:
- Townhouse
- Sq.Ft.:
- 1,515
- Status:
- Active
- Beds:
- 3
- Lot size:
- 0.05 Acres
- Year built:
- 2024
- Baths:
- 3.00
- MLS#:
- 2424469
- Subdivision:
- Hollands Addition
ADDITIONAL INFORMATION
Under construction homes over 1500 square feet, featuring 3 bedrooms and 2.5 baths, are offering up to $70,000 in Down Payment Assistance!
- Type:
- Condo
- Sq.Ft.:
- 1,423
- Status:
- Active
- Beds:
- 2
- Lot size:
- 0.48 Acres
- Year built:
- 1972
- Baths:
- 2.00
- MLS#:
- 2424444
- Subdivision:
- Hathaway Tower Condominiums
ADDITIONAL INFORMATION
Welcome home to this stylish 2-bedroom, 2-bath condo in the popular Stratford Hills neighborhood. You'll love the spacious layout featuring a bright and airy living room with newer Pella sliding glass doors, the kitchen is a standout with white cabinets, sleek black granite counters, with decorative tile backsplash. The primary bedroom features nice built-ins, updated ensuite bath with tub & shower, and walk-in closet. The second bedroom offers built-ins with a Murphy bed and private access to the balcony. Allergies? No problem as laminate flooring runs throughout. Enjoy alfresco dining on the balcony with city and tree lined views. Located just blocks from the James River for you water enthusiasts and, a nice stroll to great restaurants, shops, and more. Come live the lifestyle of luxury that you deserve!
$342,000
2213 Perry Street Richmond, VA 23225
- Type:
- Townhouse
- Sq.Ft.:
- 1,515
- Status:
- Active
- Beds:
- 3
- Lot size:
- 0.07 Acres
- Year built:
- 2024
- Baths:
- 3.00
- MLS#:
- 2424467
- Subdivision:
- Hollands Addition
ADDITIONAL INFORMATION
Under construction homes over 1500 square feet, featuring 3 bedrooms and 2.5 baths, are offering up to $70,000 in Down Payment Assistance!
$342,000
2211 Perry Street Richmond, VA 23225
- Type:
- Townhouse
- Sq.Ft.:
- 1,515
- Status:
- Active
- Beds:
- 3
- Lot size:
- 0.05 Acres
- Year built:
- 2024
- Baths:
- 3.00
- MLS#:
- 2424466
- Subdivision:
- Hollands Addition
ADDITIONAL INFORMATION
Under construction homes over 1500 square feet, featuring 3 bedrooms and 2.5 baths, are offering up to $70,000 in Down Payment Assistance!

© BRIGHT, All Rights Reserved - The data relating to real estate for sale on this website appears in part through the BRIGHT Internet Data Exchange program, a voluntary cooperative exchange of property listing data between licensed real estate brokerage firms in which Xome Inc. participates, and is provided by BRIGHT through a licensing agreement. Some real estate firms do not participate in IDX and their listings do not appear on this website. Some properties listed with participating firms do not appear on this website at the request of the seller. The information provided by this website is for the personal, non-commercial use of consumers and may not be used for any purpose other than to identify prospective properties consumers may be interested in purchasing. Some properties which appear for sale on this website may no longer be available because they are under contract, have Closed or are no longer being offered for sale. Home sale information is not to be construed as an appraisal and may not be used as such for any purpose. BRIGHT MLS is a provider of home sale information and has compiled content from various sources. Some properties represented may not have actually sold due to reporting errors.
Richmond Real Estate
The median home value in Richmond, VA is $395,300. This is higher than the county median home value of $316,300. The national median home value is $338,100. The average price of homes sold in Richmond, VA is $395,300. Approximately 38.89% of Richmond homes are owned, compared to 50.77% rented, while 10.35% are vacant. Richmond real estate listings include condos, townhomes, and single family homes for sale. Commercial properties are also available. If you see a property you’re interested in, contact a Richmond real estate agent to arrange a tour today!
Richmond, Virginia has a population of 225,676. Richmond is less family-centric than the surrounding county with 19.89% of the households containing married families with children. The county average for households married with children is 19.89%.
The median household income in Richmond, Virginia is $54,795. The median household income for the surrounding county is $54,795 compared to the national median of $69,021. The median age of people living in Richmond is 34.4 years.
Richmond Weather
The average high temperature in July is 89.7 degrees, with an average low temperature in January of 27.6 degrees. The average rainfall is approximately 44.3 inches per year, with 11 inches of snow per year.
