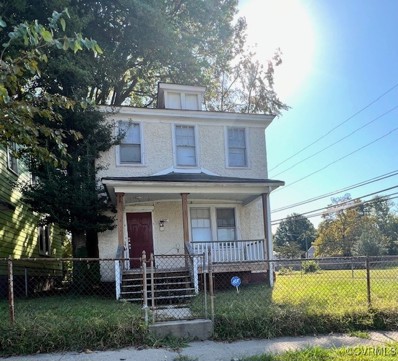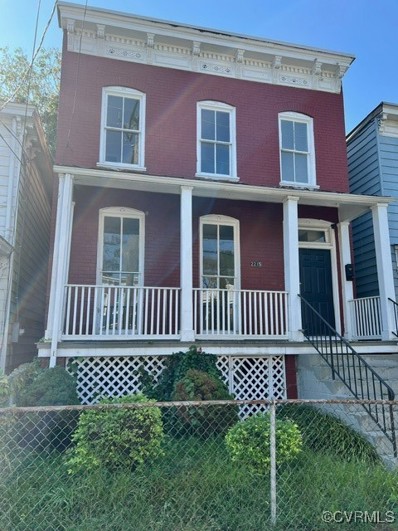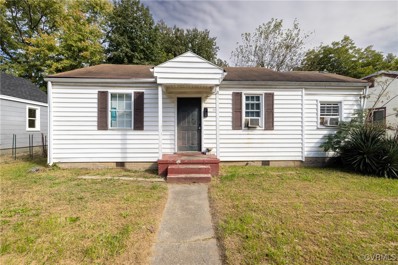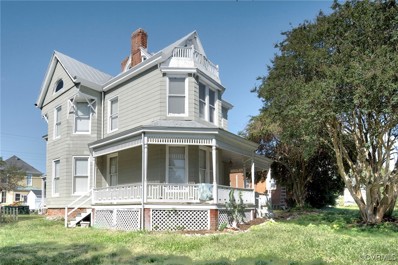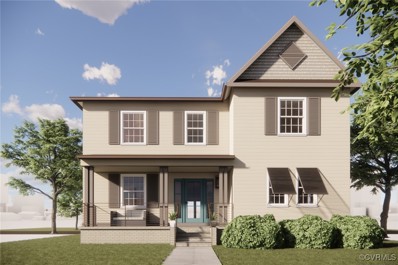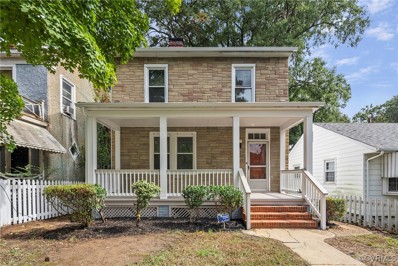Richmond VA Homes for Rent
- Type:
- Single Family
- Sq.Ft.:
- 1,386
- Status:
- Active
- Beds:
- 4
- Lot size:
- 0.08 Acres
- Year built:
- 1939
- Baths:
- 2.00
- MLS#:
- 2427546
ADDITIONAL INFORMATION
Attention Investors!!! Bring your ideas to make this property shine! 3 bedroom 1.5 bathroom house -central heat and air fenced in backyard -3 good size bedrooms all upstairs. Being Sold "AS IS" This will not quailfy for FHA financing
- Type:
- Single Family
- Sq.Ft.:
- 1,302
- Status:
- Active
- Beds:
- 3
- Lot size:
- 0.08 Acres
- Year built:
- 1900
- Baths:
- 1.00
- MLS#:
- 2427542
ADDITIONAL INFORMATION
Attention Investors!!! Bring your ideas to make this property shine! This Home is Full of potential 2-story home in Church Hill, being sold "As Is" offers 3 bedrooms, 1 bath, fully fenced-in back yard and partially finished basement.
- Type:
- Condo
- Sq.Ft.:
- 1,573
- Status:
- Active
- Beds:
- 2
- Year built:
- 2024
- Baths:
- 3.00
- MLS#:
- 2427480
- Subdivision:
- Carver Square
ADDITIONAL INFORMATION
Discover the perfect blend of elegance and convenience in this brand-new, move-in-ready end-unit condo at Carver Square, complete with an attached garage. This stunning home boasts two generously sized bedrooms and a versatile loft area by the balcony, offering flexibility to suit your lifestyle. Picture yourself hosting unforgettable gatherings in the gourmet kitchen, a true culinary masterpiece featuring sleek quartz countertops, GE stainless steel appliances, and exquisite 42" maple cabinets. Sunlight pours through the side windows, infusing every nook with a warm, inviting glow. This is more than just a home—it's your sanctuary in the heart of vibrant Carver Square. Here, you're perfectly positioned to enjoy the best of Richmond City, just minutes from VCU and VUU, the city's cultural gems, and an array of exceptional dining destinations. Whole Foods, Kroger, and quick access to major interstates elevate your daily convenience, while the nearby historic Fan District enchants you with its timeless charm and lively community events. Can you see yourself here? This condo isn’t just a space; it’s a lifestyle. Your ideal Richmond City haven awaits—schedule your private tour today!
$399,500
1600 Beale Street Richmond, VA 23222
- Type:
- Land
- Sq.Ft.:
- n/a
- Status:
- Active
- Beds:
- n/a
- Lot size:
- 4.8 Acres
- Baths:
- MLS#:
- 2427437
ADDITIONAL INFORMATION
A Prime Development Opportunity in Barton Heights. This handsome parcel of land offers multiple possibilities for development. Whether you're envisioning a multi-family project, a private single-family home, or exploring other innovative uses - this property provides the perfect canvas. Wooded with mature trees and fronting the Cannon Creek Greenway train, this property is ideally located just minutes from downtown Richmond, Northside, Church Hill and the bustling VCU Health campus. Don’t miss this opportunity to bring your vision to life in one of Richmond’s most promising areas!
- Type:
- Single Family
- Sq.Ft.:
- 816
- Status:
- Active
- Beds:
- 3
- Lot size:
- 0.18 Acres
- Year built:
- 1946
- Baths:
- 1.00
- MLS#:
- 2427197
- Subdivision:
- Summer Hill Plaza
ADDITIONAL INFORMATION
This 3 bedroom, 1 bathroom home offers a fantastic opportunity for buyers or investors looking for a great rental property. Inside, the living room provides a cozy space to relax and leads to the first bedroom that would be perfect for a home office or additional storage. The kitchen is spacious and functional, featuring ample counter space, an island for extra prep room, recessed lighting, and an eat-in area, making it a great space for meals and gatherings. Down the hall, there are two additional bedrooms that are nicely sized and share a conveniently located hall bathroom. Step outside to discover a large, fenced-in backyard, offering plenty of room for outdoor activities, gardening, or simply enjoying the outdoors. With its proximity to I-95, this home provides easy access to major highways, shopping, and dining options. Come see all of this home’s full potential! Schedule your tour today!
Open House:
Sunday, 1/5 3:00-4:00PM
- Type:
- Single Family
- Sq.Ft.:
- 1,906
- Status:
- Active
- Beds:
- 3
- Lot size:
- 0.09 Acres
- Year built:
- 1955
- Baths:
- 3.00
- MLS#:
- 2427233
- Subdivision:
- Fairmount Park
ADDITIONAL INFORMATION
Discover this stunning, fully renovated 3-bedroom, 2.5-bath home in the heart of Richmond, beautifully transformed in 2023! Designed with modern living in mind, the open-concept layout seamlessly connects the living, dining, and kitchen areas, creating an inviting space perfect for entertaining. The brand-new kitchen is a chef's dream, boasting stainless steel appliances, including a flat-top range with a pot filler, an in-wall microwave, a refrigerator, and a dishwasher. A spacious island with exquisite quartz countertops offers additional storage, ample prep space, and a cozy spot for casual dining. Every detail and finish has been thoughtfully chosen to impress—this is a home you don’t want to miss! The primary suite provides a serene escape, complete with a sleek, modern en-suite bathroom and an expansive walk-in closet. Upstairs, two spacious bedrooms await, sharing a chic guest bath featuring a luxurious soaking tub. Wide-plank wood floors flow throughout the home, blending contemporary elegance with a warm, inviting ambiance. Step outside to discover your large private backyard with a stamped concrete patio, storage shed, and privacy fence with gated access to off-street parking—an ideal space for outdoor relaxation and entertaining and BBQ's. This home seamlessly blends modern updates with its timeless charm. Recent upgrades include a new roof, siding, a two-zoned HVAC heat pump, and updated plumbing, and electrical systems. The decorative fireplace with a stone mantel and hearth preserves the home’s original character. The crawlspace has been equipped with a new vapor barrier and a dehumidifier system to ensure optimal air quality. Ideally located just minutes from Union Market, popular bakeries like Fat Rabbit and Sub Rosa, as well as local restaurants, bars, and shopping, this home offers the perfect combination of modern convenience and historic allure in one of Richmond’s most vibrant neighborhoods. Don’t let this opportunity pass you by!
- Type:
- Single Family
- Sq.Ft.:
- 1,080
- Status:
- Active
- Beds:
- 3
- Lot size:
- 0.18 Acres
- Year built:
- 1926
- Baths:
- 2.00
- MLS#:
- 2427227
ADDITIONAL INFORMATION
Price reduction on this nice home, well maintained, featuring 3 Bedrooms, 1 full and 1 half bath. Living room, Dining room. Laundry room, Enjoy the front porch, large rear yard and Garage (converted to Shed), Gas Heat/Central air.
$475,000
2104 Lamb Avenue Richmond, VA 23222
- Type:
- Duplex
- Sq.Ft.:
- n/a
- Status:
- Active
- Beds:
- n/a
- Lot size:
- 0.3 Acres
- Year built:
- 1900
- Baths:
- MLS#:
- 2426467
- Subdivision:
- Barton Heights
ADDITIONAL INFORMATION
Unique duplex in Barton Heights sitting on an a large corner lot. Unit 1 offers 2000 Square feet of living space with three levels. Walking into the unit you will find a two story foyer with a large staircase. The large family room is open to the recently renovated kitchen. The oversized kitchen features Granite countertops, modern cabinets, and stainless steel appliances. On the second floor you will find two large bedrooms and a recently remodeled full bathroom. The third floor features flex space/office and another full bathroom. Unit 2 offers 1726 finished square feet and has a separate outside entrance. Inside the unit on the first floor you will find a spacious living room, kitchen and a half bathroom. The second floor has 2 nice sized bedrooms each with its own full bathroom. Both units have central air, washer/dryer, and original hardwood flooring. The exterior of the property features a large wrap around front porch and a recently landscaped front and side yard.
- Type:
- Single Family
- Sq.Ft.:
- 1,044
- Status:
- Active
- Beds:
- 4
- Lot size:
- 0.22 Acres
- Year built:
- 1954
- Baths:
- 1.00
- MLS#:
- 2427300
- Subdivision:
- Tazewell Place
ADDITIONAL INFORMATION
Welcome to this beautifully updated property! The home features a neutral color scheme, giving it a modern, fresh feel. The kitchen is a chef's dream with a stylish backsplash and stainless steel appliances. Step outside to a well-sized patio overlooking a fenced-in backyard, perfect for outdoor enjoyment. The interior boasts fresh paint, enhancing its bright and airy ambiance. A new HVAC system ensures year-round comfort, while partial flooring replacement adds elegance. Don’t miss the chance to make this stunning property your new home! Buyer to verify square footage.
- Type:
- Townhouse
- Sq.Ft.:
- 1,525
- Status:
- Active
- Beds:
- 3
- Year built:
- 2024
- Baths:
- 3.00
- MLS#:
- 2426635
- Subdivision:
- Reserve at Springdale Park
ADDITIONAL INFORMATION
30-DAY CLOSE - MOVE-IN READY! This halfway sold community located in Henrico offers 2- & 3-story townhomes with garages plus resort-style amenities: outdoor pool, clubhouse, fitness center, dog park, and pet grooming station—all with low-maintenance living to free up your time! Meet The Raleigh: a 3-bedroom, 2.5-bath townhome with an open floor plan and 1-car garage. The main level features a kitchen with granite countertops, stainless steel appliances (included!), oversized island, and pantry, plus a café opening to the back patio and a spacious family room. Upstairs, enjoy the private owner’s suite with a large walk-in closet and en-suite bath, two additional bedrooms, a loft, and laundry room (applianced INCLUDED). Styled with the on-trend Fitzhugh Design Package, this home is ready for you! Photos are of similar home selections.
$1,299,000
4614 Cutshaw Avenue Richmond, VA 23230
- Type:
- Single Family
- Sq.Ft.:
- 3,812
- Status:
- Active
- Beds:
- 4
- Lot size:
- 0.14 Acres
- Year built:
- 2024
- Baths:
- 5.00
- MLS#:
- 2426490
- Subdivision:
- Monument Avenue Park
ADDITIONAL INFORMATION
Welcome to 4614 Cutshaw Ave! This new construction home is being carefully designed & built by the team at Meredith Branch LLC. This 4 bed, 4.5 bath house boasts; 10ft ceilings throughout the first floor, formal living & dining rooms, great room with gas fireplace, custom built-in cabinetry & gourmet kitchen with a large marble island, gas stainless steel GE Cafe appliances & designer lighting. The 1st floor is rounded out with a 2nd primary bedroom and large private bathroom. The 2nd floor includes; laundry room, 2 front bedrooms (each with private bathrooms) & the main primary suite with an oversized walk-in closet, custom made closet system & an elegant on-suite bathroom. The home also features a large covered deck with an outdoor gas fireplace, perfect for outdoor entertaining! Other impressive features include; double hung, double pane, insulated windows, all hardiplank-style siding, soft-close cabinetry, all LED lighting, 2 zoned heating/cooling, solid wood doors, oak floors & so much more! With all of these amenities, let this low maintenance home redefine your simple living today!
$399,000
3806 North Avenue Richmond, VA 23222
- Type:
- Single Family
- Sq.Ft.:
- 1,998
- Status:
- Active
- Beds:
- 3
- Lot size:
- 0.28 Acres
- Year built:
- 1970
- Baths:
- 2.00
- MLS#:
- 2425272
- Subdivision:
- Highland Park
ADDITIONAL INFORMATION
Discover a fully renovated classic Richmond gem, nestled in the heart of North Side. This 3-bedroom, 2-bathroom home offers 1,998 square feet of thoughtfully updated living space, combining modern amenities with timeless character. **With Plenty of Parking**3 Cars **In Rear**Freshly Graveled Parking Area**See Pictures** The home features a convenient first-floor bedroom, with the primary and third bedrooms located on the second floor for added privacy and flexibility. The reimagined flooring throughout adds warmth and character, while the beautifully tiled bathrooms, including ceramic tiling in the upstairs primary suite, bring a touch of luxury. Every room offers its own distinct design, creating a unique ambiance not often found in other homes. The gourmet kitchen is a chef's dream, featuring stone countertops, soft-close cabinets, and stainless steel appliances. Bathed in natural light, this space seamlessly flows into a formal dining room, making it ideal for entertaining or enjoying quiet meals at home. Storage is abundant, with ample closet space. Outside, the large, private backyard boasts a 20' x 20' deck and a privacy/security fence—perfect for outdoor gatherings or relaxation. Off-street parking is available on a freshly graveled lot behind the property, and the inviting front porch provides a cozy spot to enjoy the neighborhood charm. Located just minutes from popular restaurants, downtown Richmond, and VCU Hospital and Campus, this home offers the perfect blend of convenience, comfort, and style. The property also qualifies for special financing with up to a $10,000 grant for eligible borrowers, making it an even more incredible opportunity. Don’t miss your chance to own this beautifully updated piece of Richmond history, complete with a new roof and countless thoughtful upgrades.
- Type:
- Single Family
- Sq.Ft.:
- 2,046
- Status:
- Active
- Beds:
- 3
- Year built:
- 2024
- Baths:
- 2.10
- MLS#:
- 10555170
- Subdivision:
- WEST CHASE TOWNHOMES
ADDITIONAL INFORMATION
This beautiful 3 bdrm Paisley model has an estimated completion date of February 2025! Throughout the charming tree-lined neighborhood are an assortment of exceptional amenities including a resort-style community pool, community paths, pocket parks, & a community clubhouse. This home will feature a primary bdrm, w/ tray ceiling & rope lighting, along w/ an en-suite that includes soaking tub & shower. Please contact onsite Selling Agent Leslie Lambert to schedule a viewing appt. Office located at 8120 Carriage Bend Lane.
- Type:
- Single Family
- Sq.Ft.:
- 2,614
- Status:
- Active
- Beds:
- 4
- Lot size:
- 0.36 Acres
- Year built:
- 1965
- Baths:
- 3.00
- MLS#:
- 2427029
- Subdivision:
- Staffordshire
ADDITIONAL INFORMATION
Coupled with it's excellent proximity to many Bon Air, Midlothian and south Richmond amenities, this lovely 4 bedroom, 2.5 bath home is the right home in the right place. There's a place for everyone to spend their time downstairs, whether it's the living room brightened by abundant natural light, the cozy den off the kitchen, the conditioned sun room overlooking your level, fenced back yard or the converted attached garage, perfect for all your hobbyist needs. Upstairs features a primary suite with attached bath and 3 additional bedrooms and full bath that includes step-in shower/tub combo. Most of the home is wood flooring, most of the windows have been replaced and the electrical service has been recently updated. And please do not forget the amazing detached 2 car garage with extra storage above, workshop area and 2 conveying EV chargers. Home is generator ready, existing unattached generator conveys.
- Type:
- Single Family
- Sq.Ft.:
- 2,050
- Status:
- Active
- Beds:
- 4
- Lot size:
- 0.21 Acres
- Year built:
- 1948
- Baths:
- 3.00
- MLS#:
- 2427104
- Subdivision:
- Woodstock Community
ADDITIONAL INFORMATION
Beautiful all-brick cape home just renovated from the ground up! Total of 3,230 conditioned square feet!! Old charm with a new construction feel inside! Situated on a large corner lot with plenty of street parking out front along with private off street parking in the back yard. First floor features a cozy family room with fireplace, refinished hardwood floors throughout, open concept kitchen, tucked away office, and 2 large bedrooms sharing a brand new hall bathroom. Kitchen boasts brand new white cabinets and marble countertops. Brand new stainless steal appliances and much more! Upstairs you'll find a second family room, room for kitchenette if desired, 2 more bedrooms sharing a brand new bathroom. On either end of the home you will find a second story open porch area ideal for sitting outside and enjoying the urban landscape. Basement has interior access as well as a second entrance from the exterior of the home. Completed finished and conditioned space including a massive flex space area to be used as a family room or media room, utility room with laundry, and another full tile bathroom. Each floor has its own new HVAC system. Home would be ideal to rent out as 3 separate units pending city approval! Home features a brand new roof, all new windows throughout, new updated electrical system throughout. Perfectly done and ready to be occupied!! Schedule a private showing today!
- Type:
- Single Family
- Sq.Ft.:
- 880
- Status:
- Active
- Beds:
- 3
- Lot size:
- 0.16 Acres
- Year built:
- 1944
- Baths:
- 1.00
- MLS#:
- 2426991
- Subdivision:
- Peter Paul Tract
ADDITIONAL INFORMATION
Super Nice 3 bedroom cottage! Renovated! New vinyl siding, roof, new HVAC and plumbing system new laminate flooring, range and updated bath. The 3rd bedroom can be an office! You'll love the huge screened porch and oversized fenced back yard when entertaining family and friends. The 25 x14 square feet screened in porch is a plus! Enjoy all of the community amenities in Church Hill. This home offers comfort and low maintenance. Near Chimborazo Park, stores, restaurants, hospitals and minutes from the interstate and downtown. Come enjoy others who love the fabulous Church Hill Community. More photos to come.
- Type:
- Single Family
- Sq.Ft.:
- 1,544
- Status:
- Active
- Beds:
- 4
- Lot size:
- 0.21 Acres
- Year built:
- 1981
- Baths:
- 2.00
- MLS#:
- 2426828
- Subdivision:
- Village Of Azalea
ADDITIONAL INFORMATION
Stunning 4 bedroom home that has been renovated like new construction without the wait. Newer roof, new interior paint, BRAND NEW luxury vinyl flooring throughout first floor and basement area, stairs, and hallways, new carpet in all 4 bedrooms, open floor plan living room and kitchen concept with all new kitchen cabinets, sinks and stainless steel appliances, all new bathrooms, and a huge family rec room in the finished basement with an additional 4th bedroom. Upstairs has the primary bedroom with own door access to the new full bath and 2 additional bedrooms down the hall. Outside there is a brand new deck and huge leveled back yard for your gatherings and enjoyment. Come check out this fully redone home in Henrico and make it yours!
$285,550
3422 Danbury Road Richmond, VA 23234
- Type:
- Single Family
- Sq.Ft.:
- 1,265
- Status:
- Active
- Beds:
- 4
- Lot size:
- 0.19 Acres
- Year built:
- 2024
- Baths:
- 2.00
- MLS#:
- 2426702
- Subdivision:
- Davee Gardens
ADDITIONAL INFORMATION
Located south of the James River, in the heart of the city, you will find this special gem. Fully renovated with modern style and an open layout, the seller's meticulous attention to detail has crafted a homeowner's dream while preserving the charm of a classic, all-brick, cozy cape cod. With four bedrooms and two full baths, the layout provides lots of space and versatility. Downstairs, you will find two nicely sized bedrooms and two full bathrooms, giving the convenience of first-floor living. The eat-in kitchen features brand new, high-end stainless steel appliances, lots of cabinets, quartz countertops, and a quartz-topped island with underneath cabinet storage. The window above the sink overlooks the huge backyard; this, along with the bay windows in the cozy but spacious living room, provides tons of natural light. Off the front entrance, stairs lead to two bedrooms with custom built-in shelves, closet storage, and brand new carpet—perfect for a playroom or in-home office. Downstairs has LVP flooring, recessed lighting, ceiling fans throughout, and a washer and dryer closet for convenience. Brand new HVAC, plumbing, and electrical systems give confidence to the purchaser. A new heat pump and hot water heater also! You do not want to miss out on the opportunity to have almost new construction on a solid foundation! An outdoor storage closet and detached shed provide additional storage. This corner lot cape cod has a gorgeous aesthetic combined with quality; a house transformed into a home. Schedule to see it today!!
$362,000
17 E Blake Lane Richmond, VA 23224
- Type:
- Single Family
- Sq.Ft.:
- 1,818
- Status:
- Active
- Beds:
- 3
- Lot size:
- 0.11 Acres
- Year built:
- 1923
- Baths:
- 3.00
- MLS#:
- 2426168
- Subdivision:
- Barton Heights
ADDITIONAL INFORMATION
Welcome home! Beautifully renovated home in Battery Heights on the quiet Blake Lane within walking distance to Forest Hill Park! Home boasts over 1800 square feet of finished space, including a recently finished basement, 3 large bedrooms, 2 full baths and so much more. Downstairs you will find beautiful refinished hardwood floors, a massive living room with built-in bookshelves, dining room, half bath and a completely updated kitchen with brand new stainless steel appliances, cabinets and tile floors. Upstairs you will find 3 good sized bedrooms, refinished hardwood floors and an updated full bath. The recently finished basement which is perfect for an office or game room features tile floors, and an updated full bath. Outside the home you will find a full front porch and new rear deck, and a park-like fenced in yard that is perfect for entertaining. This home will not last so don’t miss out!!
- Type:
- Single Family
- Sq.Ft.:
- 1,048
- Status:
- Active
- Beds:
- 2
- Lot size:
- 0.3 Acres
- Year built:
- 1955
- Baths:
- 1.00
- MLS#:
- 2426355
ADDITIONAL INFORMATION
***MOTIVATED SELLER***SELLER OFFERING $2500 TOWARDS CLOSING COSTS***Step into this beautifully renovated 2-bedroom, 1-bath gem, where modern convenience meets classic charm. This inviting home boasts refinished original hardwood floors that exude warmth and character throughout the living spaces. The bright and airy layout features a living area, perfect for entertaining or relaxing after a long day. With a brand-new HVAC system and baseboard heating for added comfort, this home ensures you stay cozy year-round. The roof on both the house and the shed is just one year old, offering peace of mind for years to come. An unfinished basement provides ample storage space or the potential for future expansion—let your imagination run wild! Located conveniently near shopping, restaurants, and the Richmond International Raceway, this property is ideally situated for those seeking a vibrant community with easy access to local amenities. Schedule a showing today!
- Type:
- Townhouse
- Sq.Ft.:
- 1,544
- Status:
- Active
- Beds:
- 3
- Lot size:
- 0.05 Acres
- Year built:
- 2021
- Baths:
- 3.00
- MLS#:
- 2426669
- Subdivision:
- Grove Point
ADDITIONAL INFORMATION
This lovely 1,544 sq. ft. townhome with attached garage built in 2021 is located in the Grove Point subdivision in Henrico's Harvie Elementary, Fairfield Middle, and Highland Springs High School district. Features downstairs include luxury vinyl planks, coffee kitchen cabinets, stainless appliances, ample recessed lights, and a private rear yard. Features upstairs include carpet and double sinks in the primary bathroom. With many upgrades and extras, this home is priced $25K below similar nearby new construction homes without the wait or lender extended lock fees!
- Type:
- Single Family
- Sq.Ft.:
- 1,380
- Status:
- Active
- Beds:
- 2
- Lot size:
- 0.04 Acres
- Year built:
- 1900
- Baths:
- 2.00
- MLS#:
- 2426537
ADDITIONAL INFORMATION
This professionally renovated historic home is ready for you in Church Hill! Built in 1900, this home features two large bedrooms, a 21' x 15 living room with 9' tall front windows, and a spectacular kitchen with hickory cabinets, bright lighting package, granite counters, tile back splash, and open shelving against some exposed brick wall plus all appliances. Gas heat, central air and stacking washer/ dryer included. The attic has blown in insulation, R-49!! Would the features of a 16' by 30' deck, 17' of granite counters and a 7' x 7' masonry storage building help you with seasonal gatherings? We are happy to show off this great opportunity to you! Lots of Church Hill restaurants and shops are within easy strolls or bike rides.
$342,950
3837 Kinalin Lane Richmond, VA 23234
- Type:
- Single Family
- Sq.Ft.:
- 1,270
- Status:
- Active
- Beds:
- 2
- Year built:
- 2025
- Baths:
- 2.00
- MLS#:
- 2426603
- Subdivision:
- Kinwick
ADDITIONAL INFORMATION
MEET THE QUINN! This beautiful ranch floor plan offers loads of options to make this home fit your lifestyle. The oversized kitchen with large center island acts as the centerpiece, where friends and family gather. Just steps away, the dining area and spacious family room invites relaxation and the ideal place for hosting, optional fireplace available. You'll love the convenience of the FIRST-FLOOR PRIMARY SUITE with walk-in closet and private bath with shower and optional double vanity, ensuring a restful end to your day. An additional bedroom, full bath and a spacious laundry room completes the tour! Need more space, not a problem! The Quinn offers the option of a 3rd bedroom, private study or even a finished second floor with loft or 4th bedroom! ACT SOON - List price includes base price, Purchaser may select structural and design options for an additional cost. Welcome to Kinwick, a brand-new community, nestled just inside the City of Richmond. Kinwick seamlessly integrates into its surroundings, embracing the essence of its location while preserving the area's natural beauty. Residents will enjoy a variety of community amenities, including a tranquil pond and well-maintained sidewalks that wind through the neighborhood. The central common area, a charming park, serves as the heart of the community, fostering a sense of community and connectivity among homeowners. HOME IS NOT BUILT - Photos are from builder's library and shown as an example only (colors, features and options will vary).
- Type:
- Condo/Townhouse
- Sq.Ft.:
- 1,799
- Status:
- Active
- Beds:
- 3
- Lot size:
- 10.12 Acres
- Year built:
- 1963
- Baths:
- 2.00
- MLS#:
- 2426813
ADDITIONAL INFORMATION
Welcome to Chatham Square. The neighborhood features a scenic atmosphere. This charming residence features abundance of natural light with elegant renovations. This is a second floor unit. Upon entry the living room features beautiful details, large windows with gas fireplace that opens to the dining room. The formal dining room features crown molding and chair railing throughout. Enjoy the newly renovated modern kitchen with new cabinets, classic subway tile backsplash, quartz countertops and stainless steel appliances. The kitchen leads to a formal dining room with elegant custom details. The sunroom looks out to the courtyard. It is the prefect informal space to relax and enjoy scenic views. Spacious primary bedroom with ensuite spa like bathroom. The primary bathroom features heated floors with upgraded tile and spa like shower. Large second and third bedrooms. The third bedroom is the perfect home office space. The second bathroom features heated floors, custom sink with marble and tile shower. Enjoy maintenance free living! There is additional courtesy storage that is 8x13. Back on the market, no fault of seller.
- Type:
- Single Family
- Sq.Ft.:
- 2,695
- Status:
- Active
- Beds:
- 4
- Lot size:
- 0.89 Acres
- Year built:
- 1848
- Baths:
- 3.00
- MLS#:
- 2426529
ADDITIONAL INFORMATION
Enjoy the best of both worlds: Live in a carefully restored three- or four- bedroom, 3 full bath antebellum home while collecting rent from the sophisticated one-bedroom apartment in the English basement. The entire house is a skillful blend of 19th century detail and modern conveniences such as an open floor plan with custom kitchen on the main level. High ceilings and large windows make for bright rooms even as burnished heart pine floors and original woodwork impart a sense of place. The second level has two bedrooms and a full bath. The original two bedrooms on the third floor have been combined into one large cozy space, perfect for bedroom and study, home office, or exercise/media room. Adjacent is a full bath. Masterfully renovated, this 176-year old treasure has gas heat, central air, and six rebuilt fireplaces, some with gas coals. Wide porches on the first and second floors overlook a fenced rear garden with terraces and irrigation. There is brick-paved parking for at least two cars off a cobblestone city alley. Please note that the basement is 770 SF of fully finished space, which is included in the total for the house. Nearby are some of the city's best restaurants & bakeries. Close to the James River, the Capital Trail, interstates, MCV/VCU, government offices, the airport, and Amtrak. Staging and new photos to come. --


The listings data displayed on this medium comes in part from the Real Estate Information Network Inc. (REIN) and has been authorized by participating listing Broker Members of REIN for display. REIN's listings are based upon Data submitted by its Broker Members, and REIN therefore makes no representation or warranty regarding the accuracy of the Data. All users of REIN's listings database should confirm the accuracy of the listing information directly with the listing agent.
© 2025 REIN. REIN's listings Data and information is protected under federal copyright laws. Federal law prohibits, among other acts, the unauthorized copying or alteration of, or preparation of derivative works from, all or any part of copyrighted materials, including certain compilations of Data and information. COPYRIGHT VIOLATORS MAY BE SUBJECT TO SEVERE FINES AND PENALTIES UNDER FEDERAL LAW.
REIN updates its listings on a daily basis. Data last updated: {{last updated}}.
Richmond Real Estate
The median home value in Richmond, VA is $395,300. This is higher than the county median home value of $316,300. The national median home value is $338,100. The average price of homes sold in Richmond, VA is $395,300. Approximately 38.89% of Richmond homes are owned, compared to 50.77% rented, while 10.35% are vacant. Richmond real estate listings include condos, townhomes, and single family homes for sale. Commercial properties are also available. If you see a property you’re interested in, contact a Richmond real estate agent to arrange a tour today!
Richmond, Virginia has a population of 225,676. Richmond is less family-centric than the surrounding county with 19.89% of the households containing married families with children. The county average for households married with children is 19.89%.
The median household income in Richmond, Virginia is $54,795. The median household income for the surrounding county is $54,795 compared to the national median of $69,021. The median age of people living in Richmond is 34.4 years.
Richmond Weather
The average high temperature in July is 89.7 degrees, with an average low temperature in January of 27.6 degrees. The average rainfall is approximately 44.3 inches per year, with 11 inches of snow per year.
