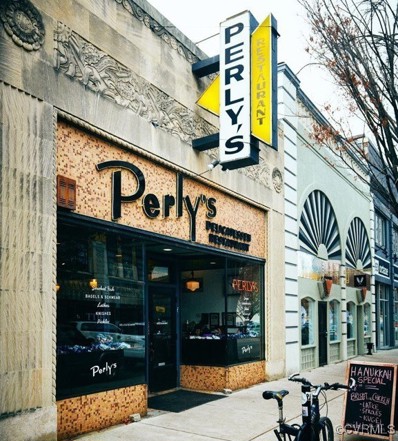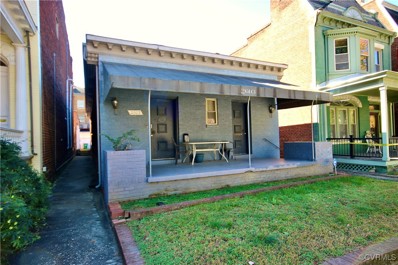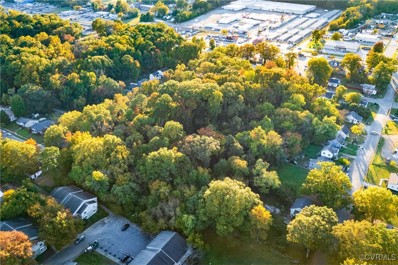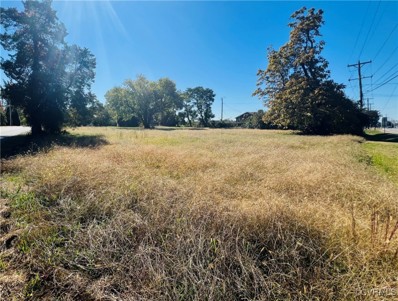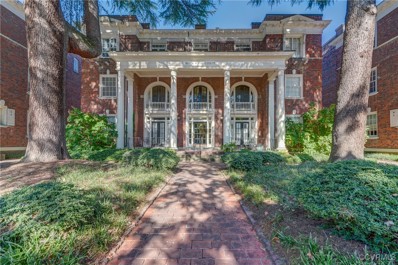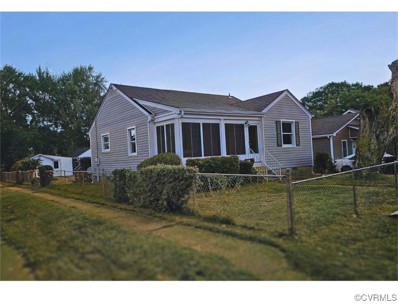Richmond VA Homes for Rent
- Type:
- Townhouse
- Sq.Ft.:
- 2,101
- Status:
- Active
- Beds:
- 3
- Year built:
- 2024
- Baths:
- 4.00
- MLS#:
- 2428289
ADDITIONAL INFORMATION
Welcome to Munford on Grove, Richmond's premier modern townhome community nestled in the heart of the Near West End. Boasting a prime location just minutes away from the vibrant Libbie & Grove shopping district and the eclectic charm of Carytown, this development offers the perfect blend of convenience and contemporary living. Crafted by the renowned 510 Architects and meticulously constructed by Keel Custom Homes, Munford on Grove introduces a sophisticated three-level attached townhome concept. Experience the epitome of contemporary living at Munford on Grove, where meticulous design meets prime location, offering a lifestyle that perfectly balances urban sophistication with the comfort of home. Don't miss the opportunity to make this your new haven in Richmond's thriving real estate landscape. This is the middle unit facing the units from Colonial Place Alley
- Type:
- Single Family
- Sq.Ft.:
- 1,596
- Status:
- Active
- Beds:
- 3
- Lot size:
- 0.07 Acres
- Year built:
- 1900
- Baths:
- 2.00
- MLS#:
- 2428477
ADDITIONAL INFORMATION
INVESTOR SPECIAL!! Looking for a Flip or a great rental? This is the home for you! THIS ONE IS MOVE-IN READY with 3 nice bedrooms upstairs with a 4th room that could be used as another bedroom or home office. Downstairs, you have a large living room that leads to the dining room and the kitchen is in the rear of the home. There is a full size utility room on the first level. PLUS, this home offers a FULL BATH ON EACH LEVEL. With almost 1600 sq ft...THIS HOMES HAS TONS OF POTENTIAL. HURRY!! HOME TO BE SOLD AS IS.
- Type:
- General Commercial
- Sq.Ft.:
- 2,160
- Status:
- Active
- Beds:
- n/a
- Lot size:
- 0.1 Acres
- Year built:
- 1930
- Baths:
- MLS#:
- 2428419
ADDITIONAL INFORMATION
This fabulous art deco building is home to the iconic Perly’s Delicatessen who has a NNN lease on the property. Located in the heart of the Grace Street Commercial Historic District, next door to Stella’s market, this property serves as a vibrant hub for both locals and visitors. This is a generational opportunity to own one of Richmond’s architectural and cultural landmarks. About Perly’s: Perly's is a beloved Jewish delicatessen known for its traditional deli fare and vintage diner ambiance. Established in 1961, this historic eatery offers a menu featuring a variety of Jewish and Eastern European dishes. The deli's nostalgic decor, friendly staff, and a menu that captures the essence of classic Jewish comfort food create a cozy and inviting atmosphere for locals and tourists alike. It has been featured on Diner’s, Drive-ins and Dives on the Food Network and is currently ranked as one of Yelp’s Top 100 Restaurants in the US.
$689,000
616 N 37th Street Richmond, VA 23223
- Type:
- Single Family
- Sq.Ft.:
- 2,544
- Status:
- Active
- Beds:
- 4
- Lot size:
- 0.09 Acres
- Year built:
- 2024
- Baths:
- 3.00
- MLS#:
- 2428400
- Subdivision:
- Chimborazo
ADDITIONAL INFORMATION
CONSTRUCTION NEAR COMPLETION. Enjoy the ease and convenience of living in a newly constructed home while surrounded by the history and culture that Church Hill is steeped in. Featuring spacious dimensions, this new home offers a first floor open floor-plan with lustrous wood floors and flooded with natural light. The living room boasts a beautiful, coffered ceiling and a modern gas fireplace. The large kitchen provides an oversized island, white cabinets, granite, and counter seating, and flows into the large and inviting dining room for entertaining family and friends. French doors lead to a deck and yard for outdoor enjoyment. Upstairs, a luxurious primary suite provides a personal haven with a gorgeous tray ceiling, ensuite bathroom and large walk-in closet. Three additional good-sized bedrooms, hall bathroom, and laundry room complete the second floor. A short walk to many restaurants, coffee shops, bakeries, and parks provides Church Hill living at its very best. Close to I95/64, downtown, MCV. NOTE: Exterior photos are of this home; remaining photos are of another home built to the same architectural plans with some differences in finishes, including: larger island, no paneling/fireplace in primary bedroom. SELLER IS OFFERING $5000 TOWARD CLOSING COSTS! HOME IS UNDER CONSTRUCTION, SLATED FOR 11/30 COMPLETION.
$319,950
1706 5th Avenue Richmond, VA 23222
- Type:
- Single Family
- Sq.Ft.:
- 1,984
- Status:
- Active
- Beds:
- 3
- Lot size:
- 0.11 Acres
- Year built:
- 1900
- Baths:
- 3.00
- MLS#:
- 2428004
- Subdivision:
- Chesterfield Hills
ADDITIONAL INFORMATION
This charming two story home is conveniently located just minutes from downtown and VCU/MCV, with easy access to I-64 and I-95. Outside you will find a freshly painted exterior, wrap around porch, rear off street parking, side porch, rear deck, and a shed. Inside the original hardwood floors and 3 sided brick fireplace steals the show as an amazing centerpiece in which the foyer, living room, and dining room surround. With updated fixtures and neutral walls throughout, this home is ready. Kitchen features a large island and stainless steel appliances. First floor also includes a half bath and laundry closet. Upstairs includes 3 bedrooms and 2 full bathrooms, one of which is a primary suite with double closets, private bathroom with dual vanity and even its own balcony. Schedule your showing today!
- Type:
- Single Family
- Sq.Ft.:
- 2,046
- Status:
- Active
- Beds:
- 3
- Year built:
- 2024
- Baths:
- 2.10
- MLS#:
- 10556679
- Subdivision:
- WEST CHASE TOWNHOMES
ADDITIONAL INFORMATION
This beautiful 3 bdrm Paisley model is MOVE IN READY! Throughout the charming tree-lined neighborhood are an assortment of exceptional amenities including a resort-style community pool, community paths, pocket parks, & a community clubhouse. This home features a gourmet kitchen complete w/ upgraded apps, including gas range, quartz countertops, tile backsplash, & painted cabs w/ glass inserts. Crown molding throughout the downstairs & primary bdrm. The primary bdrm has a tray ceiling & rope lighting, along w/ an en-suite that includes soaking tub & shower. Tankless hot water heater. Please contact onsite Selling Agent Leslie Lambert to schedule a viewing appt. Office located at 8120 Carriage Bend Lane.
- Type:
- Triplex
- Sq.Ft.:
- n/a
- Status:
- Active
- Beds:
- n/a
- Lot size:
- 0.11 Acres
- Year built:
- 1958
- Baths:
- MLS#:
- 2428193
ADDITIONAL INFORMATION
Mixed use property in the Fan! Discover an exceptional investment opportunity with this mixed-use building zoned R-48, ideally located near the bustling intersection of Boulevard and Broad St. This property features two cozy efficiency apartments, each approximately 380 sqft and currently generating monthly rental income of $1,050 and $1,100. In addition, there is a versatile business office space, formerly a dentist office, spanning around 760 sqft. This area, which consists of six rooms and a half bathroom, offers the potential for conversion into a third apartment, maximizing your rental income. With a convenient rear parking lot accommodating 4-5 vehicles, accessibility is a breeze for both tenants and clients. Don’t miss out on this prime property that combines residential and commercial potential in a sought-after location! 24 hour notice required to show.
$1,495,000
49 Willway Avenue Richmond, VA 23226
- Type:
- Single Family
- Sq.Ft.:
- 3,679
- Status:
- Active
- Beds:
- 5
- Lot size:
- 0.2 Acres
- Year built:
- 1929
- Baths:
- 5.00
- MLS#:
- 2426400
- Subdivision:
- Willway Gardens
ADDITIONAL INFORMATION
Step into this stunning brick Georgian home nestled in the sought-after Near West End, just between Cary and Grove. Its timeless architecture boasts elegant lines, beautiful proportions, and glorious windows that fill most rooms with natural light. The formal living room, complete with a cozy fireplace, sets the stage for gracious entertaining, while the adjacent dining room adds an air of sophistication. An exquisite office off the living room, featuring charming arched windows, provides the perfect space for work or creative pursuits. The open, renovated kitchen is a culinary dream, equipped with top-of-the-line Viking pappliances, a stylish island, and an informal dining area with its own fireplace. A beautifully appointed wet bar between the kitchen and dining room adds both functionality and style, offering excellent storage for glassware, serving pieces, and more. The inviting family room opens to the outdoors, seamlessly blending indoor and outdoor living. A second versatile sunroom can function as an office, play area, or additional lounge space. The spacious primary suite is a true retreat, with a massive walk-in closet (allowance provided for a custom closet system) and a luxurious wet room bath showcasing stunning tile work, double vanities, and ample relaxation space. Upstairs, three additional bedrooms share a unique layout, with two of the rooms offering access to cozy study nooks on the top floor—perfect for reading, studying, or quiet time. The fully finished basement adds extra functionality with a fifth bedroom suite, complete with a wet bar and private bath, ideal for guests. Convenient laundry facility in the basement. Outside, the lovely backyard invites play and relaxation with a charming open playhouse, a delightful spot for rainy-day adventures. Enjoy a quick walk or bike ride to Libbie and Grove or Carytown, where you’ll find an array of fantastic bars, restaurants, and shopping options.
- Type:
- Single Family
- Sq.Ft.:
- 1,550
- Status:
- Active
- Beds:
- 3
- Lot size:
- 0.36 Acres
- Year built:
- 1957
- Baths:
- 2.00
- MLS#:
- 2428136
- Subdivision:
- Wildwood
ADDITIONAL INFORMATION
This solid as a rock, brick rancher has 3 bedrooms 1 full bath and a half bath, entrance foyer, large eat in kitchen, spacious living room with large picture window, family room or dining room off kitchen, utility room with half bath and washer/dryer hookups with shelving, hardwood throughout and carpet, central electric heating, cooling and cooking, large front and fenced rear yard with paved driveway, one car garage detached. Property convey AS IS need some TLC Make your offer today! Located in a prime location.
- Type:
- Single Family
- Sq.Ft.:
- 2,236
- Status:
- Active
- Beds:
- 4
- Lot size:
- 1 Acres
- Year built:
- 2024
- Baths:
- 3.00
- MLS#:
- 2428134
ADDITIONAL INFORMATION
Now selling in Grantham Woods! Our beautiful Charlotte plan starting soon! 4 bedrooms and over 2200 sq. ft, this plans exterior offers a front porch with stained wood columns and a Craftsman style front door. Inside you will find an open first floor design with laminate flooring. Well appointed kitchen with large pantry, 2x7 island with pendant lighting and overhang for seating, 42" wall cabinets, granite counters and a farmhouse sink. Spacious Primary suite with accent wall, walk in closet, 5" tiled shower in Primary bath and double vanity. Also included are oak stairs with Craftsman railing, trim package in Dining Room, accent wall in Mudroom, and pull down attic with storage. All sitting on a 1 acre, partially wooded lot. Still time to make selections!
- Type:
- Single Family
- Sq.Ft.:
- 2,247
- Status:
- Active
- Beds:
- 4
- Lot size:
- 1.02 Acres
- Year built:
- 2024
- Baths:
- 3.00
- MLS#:
- 2427963
ADDITIONAL INFORMATION
Now selling in Grantham Woods! Our first home, the Ross loaded with upgrades! Welcoming front porch with double front door, stained wood columns, and wrought iron rails. Black front windows with wide window trim and black gutters give the exterior a sleek look. Gourmet kitchen offers island with pendant lighting, granite counters, 42" wall cabinets and stainless appliances. Laminate flooring in kitchen, nook, foyer, dining room and primary bath with oak interior stairs. Luxurious primary suite with double vanity in bathroom, 5' tiled shower with frameless shower door, walk-in closet and ceiling fan. Black interior hardware package, pull down attic with storage, 10x14 deck, and LED overhead lighting in all bedrooms are more features you will find in this fantastic home! All sitting on a large, 1 acre, partially wooded lot.
$194,000
3740 Bruterr Lane Richmond, VA 23231
- Type:
- Single Family
- Sq.Ft.:
- 1,040
- Status:
- Active
- Beds:
- 3
- Lot size:
- 3.18 Acres
- Year built:
- 1955
- Baths:
- 1.00
- MLS#:
- 2428262
ADDITIONAL INFORMATION
Rehab Home or investment property work needs to be done to the property for it to pass FHA appraisal requirements. 3/1 bed and bath with 3 acres on the Henrico/Charles City County line. Off the road with NO HOA zoned A1 agricultural and partially wooded.
- Type:
- Condo
- Sq.Ft.:
- 2,132
- Status:
- Active
- Beds:
- 3
- Lot size:
- 1.71 Acres
- Year built:
- 1927
- Baths:
- 2.00
- MLS#:
- 2427982
ADDITIONAL INFORMATION
Welcome to one of Richmond's landmark properties, The Tuckahoe, designed by prominent Virginia architect Duncan Lee with elegance and grace you will love! One of the largest units with over 2,100 sq. ft. Bright and sunshine filled with spacious rooms, lots of storage. Primary bedroom offers an adjoining office or dressing area, private bath and plenty of windows. 2 more bedrooms or bedroom/paneled den with bookshelves and dry bar/closet. 2 reserved parking spaces plus visitor parking, grand entrance courtyard, beautifully landscaped. Laundry facilities located in the unit, only 40% of the units offer this. Secure building with in-house staff and receptionist with magnificent parlors greet your guests. The roof top features two separate solariums and two garden terraces with magnificent views across the Country Club golf course, truly unique! Basement storage too! Located in the heart of Westhampton within a moment of fine restaurants, shopping, banking, galleries, clubs...everything! Turn the key and yoou're free!...a lifestyle you will finally be able to enjoy. All utilities included in monthly fee.
- Type:
- Condo
- Sq.Ft.:
- 695
- Status:
- Active
- Beds:
- 2
- Year built:
- 1961
- Baths:
- 1.00
- MLS#:
- 2427969
- Subdivision:
- Forest Oaks Condominiums
ADDITIONAL INFORMATION
Affordable Home! Perfect for first-time home buyer, Investor, or anyone looking to downsize to the simple life. This cute and cozy ground level 2 bed 1 bath condo is directly across from the beautifully scenic Forest Hill Park and minutes away from Downtown and VCU. Water, trash removal, ground maintenance, building exterior and parking lot maintenance, and heating and cooling maintenance are included in the monthly condo fee. Storage space is located in the basement and there is assigned parking.
$449,900
5101 Bemiss Road Richmond, VA 23234
- Type:
- Single Family
- Sq.Ft.:
- 2,395
- Status:
- Active
- Beds:
- 3
- Lot size:
- 0.41 Acres
- Year built:
- 1967
- Baths:
- 2.00
- MLS#:
- 2427796
- Subdivision:
- Brookbury
ADDITIONAL INFORMATION
This beautiful Cape Code with front and rear dormers is an excellent example of craftsmanship from days gone by. Featuring 3 spacious bedrooms, 2 full baths, 2 fireplaces, exceptional wood trim features, pocket doors, 9’ ceilings, and large and plenty of windows and hardwood flooring throughout. There is lots of space to enjoy including a large living room, a large family room with solid wood paneling and a built in book case, a large dining room, and an extra large bonus room with porcelain tile and French doors that open to a patio. The eat-in kitchen features a separate pantry, new porcelain flooring and upgraded Kitchen Aid appliances that convey, and solid surface counter tops. The laundry room includes a washer and dryer that also convey and a new hot water heater. Other upgrades to the home include a 3D shingled roof, 2 zone Trane HVAC system, newer lighting and fresh and neutral paint throughout. Situated on a large and partially shaded almost half acre corner lot in the Brookberry Subdivision within the Upper Reservoir District, this home is very close to the Chippenham Pkwy access at Route 10 which makes it convenient to I95, Rt 288 or Powhite Pkwy and will get you to downtown Richmond, Petersburg, Henrico or Chesterfield in minutes.
- Type:
- Land
- Sq.Ft.:
- n/a
- Status:
- Active
- Beds:
- n/a
- Lot size:
- 0.29 Acres
- Baths:
- MLS#:
- 2427891
- Subdivision:
- Summer Hill Plaza
ADDITIONAL INFORMATION
Welcome investors and developers to 3109 Lynhaven Avenue, one of 12 lots offered individually or as a group. The flexibility associated with these lots makes them an excellent investment opportunity for your vision in the heart of the city of Richmond.
- Type:
- Condo
- Sq.Ft.:
- 2,529
- Status:
- Active
- Beds:
- 3
- Year built:
- 2024
- Baths:
- 3.00
- MLS#:
- 2427912
- Subdivision:
- Mason Yards
ADDITIONAL INFORMATION
MOVE-IN READY! Welcome to Mason Yards — New homes with resort-style amenities and garages located in the heart of Richmond's Scott's Addition neighborhood. Find drinks with friends, food destinations, and endless entertainment are all within an easy walk. At a glance, this Providence home features 3 bedrooms, 2.5 bathrooms, an open floor plan, 1-car garage, and professionally designed interiors (featuring Leigh selections), and craftsman trim. On the main level, enjoy entertaining in your open, eat-in kitchen featuring a built-in wall oven, microwave, and hood vent w/ white quartz countertops, white cabinets, &stainless steel appliances — all seamlessly connecting to your spacious family room, powder room, and coat closet. There is a flex room w/ powder room,and 14x5 rear balcony that complete the first-floor. Upstairs, relax in your owner's suite with a large walk-in closet and a private bathroom with upgraded tiled shower, dual sinks, & separate water closet. 2 additional bedrooms — with spacious closets and hall bath. With lawn care included, you'll have time back on your side! Stroll to your clubhouse or dog park! Move-in: NOW Photos are of actual home for sale.
Open House:
Sunday, 1/5 1:00-3:00PM
- Type:
- Townhouse
- Sq.Ft.:
- 1,517
- Status:
- Active
- Beds:
- 2
- Year built:
- 2024
- Baths:
- 3.00
- MLS#:
- 2427914
- Subdivision:
- Mason Yards
ADDITIONAL INFORMATION
NEW CONSTRUCTION - MOVE-IN READY! Welcome to Mason Yards (FASTEST SELLING COMMUNITY IN THE CITY!)— New homes with resort-style amenities and garages located in the heart of Richmond's Scott's Addition neighborhood. Find drinks with friends, food destinations, and endless entertainment are all within an easy walk.. At a glance, this Charleston home features 2 bedrooms, 2.5 bathrooms, an open floor plan, 1-car garage, and professionally designed interiors (featuring Summit selections and craftsman trim). On the main level, enjoy entertaining in your open, eat-in kitchen with quartz countertops, white & black cabinets, and stainless steel appliances — all seamlessly connecting to your spacious family room, powder room, and coat closet. Upstairs, relax in your owner's suite with two, large walk-in closets and a private bathroom with upgraded tiled shower, dual sinks, and separate water closet. SECONDARY OWNER'S SUITE — with a walk-in closet, private bath! This second-floor is complete with a laundry room. With all exterior maintenance included, you’ll have time back on your side. Stroll to your clubhouse or dog park! Move-in: NOW! Photos are of actual home for sale.
- Type:
- General Commercial
- Sq.Ft.:
- 693
- Status:
- Active
- Beds:
- n/a
- Lot size:
- 0.02 Acres
- Year built:
- 1957
- Baths:
- MLS#:
- 2427274
ADDITIONAL INFORMATION
Here is the future of your business/investment with this fantastic free-standing commercial building, located in one of Richmond’s most dynamic & rapidly growing neighborhoods!! Close to Downtown, the VA Hospital, restaurants, shopping and more!! Add this to your portfolio for enhanced investment growth; lease, net return on investment, property equity... Located at a very busy & well traveled intersection for plenty of road visibility. A blank canvas, perfectly suited for a wide range of business types—a trendy coffee shop, retail store, bike shop, yoga studio, hair/nail salon…use your imagination! The large front windows maximize exposure & draw in steady foot traffic. Set in an area surrounded by new residential developments, this building is poised to become a neighborhood favorite. This location is prime for tapping into a supportive & growing community. The property's ideal square footage offers plenty of flexibility for creative interior layouts, allowing you to design a space that perfectly suits your brand & business needs. Outdoor patio space in the back, ideal for extra seating, outdoor displays, or even small events. Plenty of on street parking ensuring convenience for customers & staff alike. Also, a great real estate investment with loads of back side potential value growth. This is a rare opportunity to establish your business (and real estate investment) in a thriving neighborhood that continues to grow. Don’t miss the chance to be part of the transformation & bring your vision to life in a space that offers unlimited potential!
- Type:
- Single Family
- Sq.Ft.:
- 1,116
- Status:
- Active
- Beds:
- 3
- Lot size:
- 0.18 Acres
- Year built:
- 1946
- Baths:
- 1.00
- MLS#:
- 2425978
ADDITIONAL INFORMATION
Welcome to 1622 N 31st ST a cute, renovated bungalow in Church Hill with 3 beds, 1 bath and over 1,000SF of living space!! Boasting newer windows, siding, roof, HVAC, re-finished floors, newer kitchen and renovated bath not to mention a massive fenced in rear yard perfect for the pup!! Walk onto a nice sized covered front porch overlooking the tree lined street and the new Armstrong Renaissance Development. Larger living room with refinished oak floors and opens to the kitchen and eat in area! Kitchen boasting newer tile floors with subway tile Back splash and granite counter tops, SS Appliances and gas cooking with an eat in area! Walk out of the kitchen into the massive privacy fenced in rear yard, a great place to entertain or relax and with plenty of room to expand or build a garage! Nice sized bedrooms on the lower level with overhead lighting! Sleek hall bath with a classic black tile floor and white subway tile tub/shower surround! 2nd story would make for a perfect office or 3rd bedroom with LVT floors throughout and over head lighting. Larger walk in laundry room is also on the 2nd story!
$395,000
2206 5th Avenue Richmond, VA 23222
- Type:
- Single Family
- Sq.Ft.:
- 2,182
- Status:
- Active
- Beds:
- 3
- Lot size:
- 0.16 Acres
- Year built:
- 1910
- Baths:
- 3.00
- MLS#:
- 2427784
- Subdivision:
- Chestnut Hills
ADDITIONAL INFORMATION
Prepare to be amazed by this fully renovated home at 2206 5th Ave, Richmond, VA 23222! Boasting 2,182 sqft of modern living space on a generous 7,000 sqft lot, this stunning 3-bedroom, 2.5-bathroom gem has been transformed with no detail overlooked. Step inside to discover brand-new flooring throughout, a new roof, and a state-of-the-art HVAC system. The gorgeous kitchen is a chef's dream, featuring sleek granite countertops, while the bathrooms are equally impressive with matching granite finishes. Enjoy outdoor living on the spacious deck overlooking a large backyard, perfect for relaxation or entertaining. Conveniently located near shopping centers and with easy access to I-64, this home offers both style and convenience. Don’t miss out—schedule your tour today and make this beautifully renovated house your home!
- Type:
- Single Family
- Sq.Ft.:
- 2,128
- Status:
- Active
- Beds:
- 4
- Lot size:
- 0.27 Acres
- Year built:
- 1920
- Baths:
- 2.00
- MLS#:
- 20757777
- Subdivision:
- Highland Park Add
ADDITIONAL INFORMATION
Unique buying situation in Virginia. Bring all offers because this residential property is ready. Well located with access. All offers will be considered and you can see the LAST OFFER. FULL WEB PAGE DESCRIPTION and ADDITIONAL PHOTOS. Ask how to access the unlisted reserve. Property Owner requires preauthorized showings. EARLY BID AWARD MAY BE APPROVED, however you must make a written or online offer to be submitted for bid award with seller approval. Cash or Approved Financing. Auctioneer has full authorized discretion of publishing starting bid and bid increments in the auction process offline or online with the intent to increase price to determine the highest and best offers. Multiple Offers. Bidding Now Open. Pre-Register. Myers Jackson, Auctioneer under the direction of the seller may process and execute bids submitted (offers) that satisfy the sellers right to reservation, liberty of bidding, counter- bidding or other rights. Subject to online or offline Terms, Conditions of Sale, Offer, Price, Seller Confirmation, 13% Buyers Premium, 10k Auctioneers Fee ~ VA #2907004173
- Type:
- General Commercial
- Sq.Ft.:
- n/a
- Status:
- Active
- Beds:
- n/a
- Lot size:
- 0.7 Acres
- Baths:
- MLS#:
- 2427791
ADDITIONAL INFORMATION
Great Location at the corner of Nine Mile Road and Oakleys Lane. Flat Corner Lot.
- Type:
- Condo
- Sq.Ft.:
- 1,012
- Status:
- Active
- Beds:
- 2
- Lot size:
- 0.02 Acres
- Year built:
- 1919
- Baths:
- 1.00
- MLS#:
- 2427584
ADDITIONAL INFORMATION
Location Location Location! Walk to your favorite restaurants, VCU and museums - this classic Windsor Court condominium community offers serene parklike grounds and is the perfect place to call home. Fresh paint and sparkling refinished floors greet the visitor to this 2 bedroom one bath unit which offers open and light filled living and dining rooms, an updated kitchen with granite countertops and stainless steel appliances and a front and back entry. The bedrooms have large windows, ceiling fans and spacious closets. Connecting the bedrooms is a bath with shower and tub combination. This condo also offers the luxury of an-in unit washer and dryer, a private storage closet AND an off street parking space. Enjoy your morning coffee or relax in the evening on your balcony overlooking lovely Grove Avenue. This unit contains all of the charm of a classic old world home and the conveniences of modern living. This opportunity will not last long. Book your appointment today.
- Type:
- Single Family
- Sq.Ft.:
- 1,030
- Status:
- Active
- Beds:
- 3
- Year built:
- 1954
- Baths:
- 1.00
- MLS#:
- 2427073
- Subdivision:
- Melrose
ADDITIONAL INFORMATION
Fully Remodeled 3-Bedroom Home at 2319 Warwick Ave, Richmond 23224 This beautifully remodeled 3-bedroom home is located in a continuously improving and upgrading neighborhood. You’ll find a brand-new bathroom, flooring, siding, and an impressive kitchen featuring quartz stone countertops with a modern design. Enjoy the fully covered porch, a deck with a dedicated game room, and a shed for a workshop or storage. Plus, there’s an added carport. With constant development in the area, this modern and comfortable home offers both convenience and future growth potential. Don’t miss this opportunity!


The listings data displayed on this medium comes in part from the Real Estate Information Network Inc. (REIN) and has been authorized by participating listing Broker Members of REIN for display. REIN's listings are based upon Data submitted by its Broker Members, and REIN therefore makes no representation or warranty regarding the accuracy of the Data. All users of REIN's listings database should confirm the accuracy of the listing information directly with the listing agent.
© 2025 REIN. REIN's listings Data and information is protected under federal copyright laws. Federal law prohibits, among other acts, the unauthorized copying or alteration of, or preparation of derivative works from, all or any part of copyrighted materials, including certain compilations of Data and information. COPYRIGHT VIOLATORS MAY BE SUBJECT TO SEVERE FINES AND PENALTIES UNDER FEDERAL LAW.
REIN updates its listings on a daily basis. Data last updated: {{last updated}}.

The data relating to real estate for sale on this web site comes in part from the Broker Reciprocity Program of the NTREIS Multiple Listing Service. Real estate listings held by brokerage firms other than this broker are marked with the Broker Reciprocity logo and detailed information about them includes the name of the listing brokers. ©2025 North Texas Real Estate Information Systems
Richmond Real Estate
The median home value in Richmond, VA is $395,300. This is higher than the county median home value of $316,300. The national median home value is $338,100. The average price of homes sold in Richmond, VA is $395,300. Approximately 38.89% of Richmond homes are owned, compared to 50.77% rented, while 10.35% are vacant. Richmond real estate listings include condos, townhomes, and single family homes for sale. Commercial properties are also available. If you see a property you’re interested in, contact a Richmond real estate agent to arrange a tour today!
Richmond, Virginia has a population of 225,676. Richmond is less family-centric than the surrounding county with 19.89% of the households containing married families with children. The county average for households married with children is 19.89%.
The median household income in Richmond, Virginia is $54,795. The median household income for the surrounding county is $54,795 compared to the national median of $69,021. The median age of people living in Richmond is 34.4 years.
Richmond Weather
The average high temperature in July is 89.7 degrees, with an average low temperature in January of 27.6 degrees. The average rainfall is approximately 44.3 inches per year, with 11 inches of snow per year.


