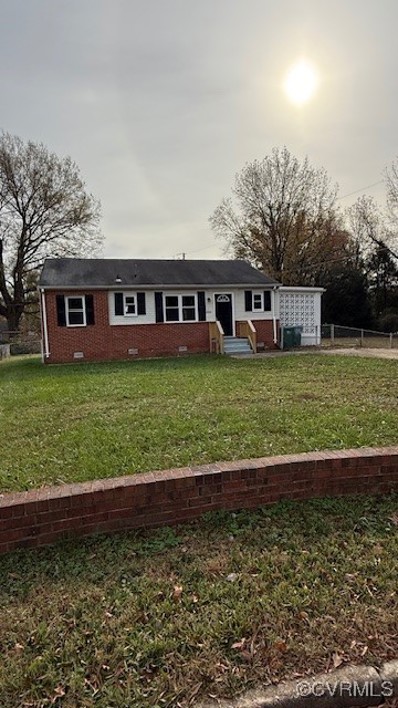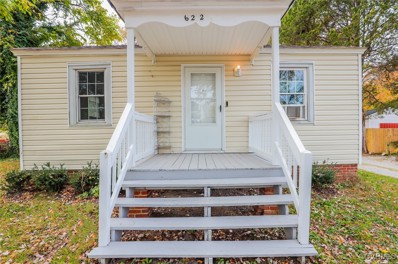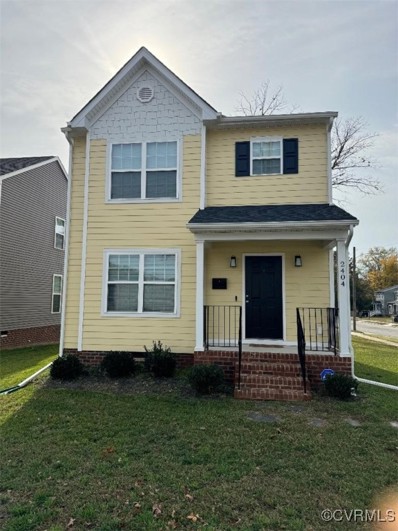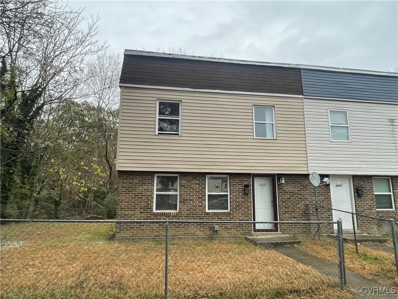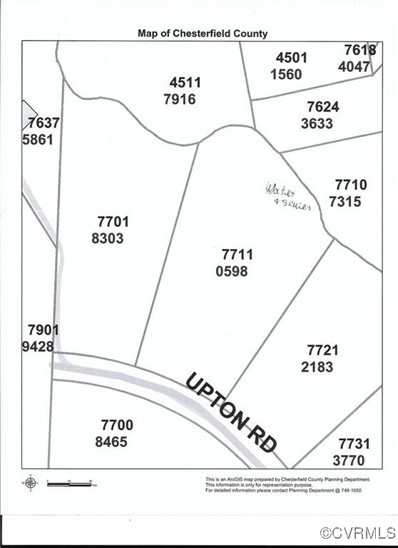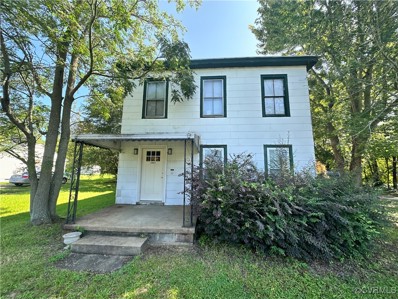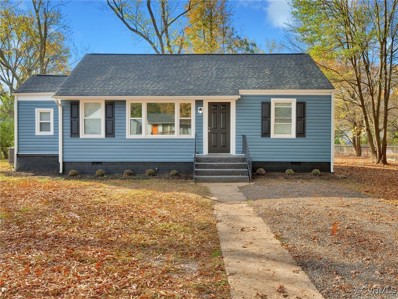Richmond VA Homes for Rent
- Type:
- Condo
- Sq.Ft.:
- 1,573
- Status:
- Active
- Beds:
- 2
- Year built:
- 2024
- Baths:
- 3.00
- MLS#:
- 2430325
- Subdivision:
- Gateway Square
ADDITIONAL INFORMATION
The Tessa is a modern residential condo that offers the ultimate living experience. One of its most notable features is the gourmet kitchen, which is every chef's dream come true. With state-of-the-art appliances, ample counter space, and high-end finishes, this kitchen makes cooking a pleasurable experience. The second-floor balcony adds to the charm of this building, offering stunning views of the surrounding area and providing the perfect spot for relaxation or entertaining guests. The 2-bedroom layout of The Tessa ensures residents have plenty of space to live comfortably and entertain friends and family. Each bedroom is spacious and well-designed with modern touches to create a serene atmosphere. Whether you are looking for a place to call home or an investment property, The Tessa with its gourmet kitchen, second floor balcony, and 2 bedroom with loft layout are an ideal choice for those who value style and functionality. *Photos include renderings and virtual staging*
- Type:
- Townhouse
- Sq.Ft.:
- 2,736
- Status:
- Active
- Beds:
- 4
- Lot size:
- 0.06 Acres
- Year built:
- 2012
- Baths:
- 4.00
- MLS#:
- 2430320
- Subdivision:
- Creeks Edge At Stony Point
ADDITIONAL INFORMATION
*UPGRADED 3-Story Townhome w/ Garage & Fenced Backyard!* This Gated, Low-Maintenance Neighborhood of Creek’s Edge at Stony Point Brings All The Charm - Walk the Peaceful Trails to Hot Spots Like Trader Joe’s or Planet Fitness and the Resort-Style Pool & Clubhouse that are Seemingly Right in Your Backyard. Additional Resort-Style Amenities Available Include a Gym, Business Center & Another Beautiful Clubhouse & Pool Close by! This 4 Bedroom, 3.5 Bath Home Features Triple Crown Moldings, White Plantation Shutters, Hardwoods in All Rooms Including Bedrooms, 9' Ceilings on ALL Floors, Stainless Steel Appliances, Granite Countertops, 42" Full Overlay White Cabinetry w/Soft Close Doors & Drawers, Ceramic Tile in Baths & Laundry Areas, Primary Bath Boasts A Huge Walk-in Shower with Frameless Glass, First Floor Rec Room or Bedroom Suite with Full Bath and Walk-in Closet, Oak Staircases with Painted White Spindles, Comfort Height Toilets, Tankless Hot Water Heater, Custom Built-in Bench Seat With Storage Underneath, Gas Fireplace, Recessed Lighting, 30-Year Roof, Rear Patio, Fenced Backyard, Aggregate Driveway. This Low-Maint. Community Offers Common Area Maintenance, Exterior Maintenance, Yard Maintenance, Trash Pickup, and Snow Removal!
$245,000
104 E Blake Lane Richmond, VA 23224
- Type:
- Single Family
- Sq.Ft.:
- 1,720
- Status:
- Active
- Beds:
- 5
- Lot size:
- 0.12 Acres
- Year built:
- 1948
- Baths:
- 2.00
- MLS#:
- 2430303
- Subdivision:
- Battery Heights
ADDITIONAL INFORMATION
Five bedrooms, plus a spacious kitchen and dining area. Beautiful six-month-old kitchen cabinets and countertops. Owners' bedroom has a full bath. The hall bath features a step-in jetted tub for the ultimate relaxation experience.
$419,900
3222 N Street Richmond, VA 23223
Open House:
Sunday, 1/5 11:00-1:00PM
- Type:
- Single Family
- Sq.Ft.:
- 1,774
- Status:
- Active
- Beds:
- 3
- Lot size:
- 0.03 Acres
- Year built:
- 2024
- Baths:
- 3.00
- MLS#:
- 2430008
ADDITIONAL INFORMATION
This sleekly designed, open concept floor plan features 3 bedrooms, 2.5 baths, 1,774 SF of living space, with a killer rooftop deck!! Enjoy this great location blocks away from your favorite neighborhood shoppes and restaurants some include Alewife, Grisette, Sub Rosa, Roosevelt, all minutes from your front door!! Tons of features inside and out, including 9' ceilings, sand on site hardwoods, 2 zone HVAC and more! Walk into an open LR with plenty of windows for loads of natural light with sight line into the kitchen and rear den! Spacious kitchen with all the extras to include quartz counters, island, larger peninsula overhang perfect for entertaining guests, pantry for added storage, dove tailed cabinets with soft close doors and drawers and walks into the spacious rear den. Enjoy a great entertaining space off the kitchen in the rear of the home that's perfectly set up for a sectional couch!! Walk up the stairs to a 2nd den and or suite perfectly sized for a 2nd living room space and or office! Larger rear bedroom boasts a double closet and access to the hall bath. Nice sized front bedroom also features good close space and hardwoods. Primary bedroom features a massive 5x13 WIC and en suite with tile floors, double vanity with granite counter tops and WIS with semi frameless glass and tiled walls! Nice sized 4th bedroom with a sky light, overlooks the private balcony with city views and great natural light all day with South Westerly views, a perfect place for an evening cocktail! Don't miss this opportunity to own a move-in-ready home with modern comforts and classic charm in a desirable location. Schedule your showing today!
- Type:
- Duplex
- Sq.Ft.:
- n/a
- Status:
- Active
- Beds:
- n/a
- Lot size:
- 0.08 Acres
- Year built:
- 1941
- Baths:
- MLS#:
- 2430219
- Subdivision:
- Highland Terrace Annex
ADDITIONAL INFORMATION
FULLY RENOVATED DUPLEX in Richmond's fast appreciating NORTHSIDE. This is a wonderful turnkey investment property with a 7.45% Cap Rate to start your investment portfolio, or add to it. 2023 UPGRADES include; NEW electrical (panel/wiring/outlets), NEW plumbing, NEW HVAC (Lennox units, new ductwork as well), NEW vinyl energy efficient windows, NEW lighting, Fresh paint, NEW doors, Refinished hardwoods, NEW bathrooms, NEW cabinets, NEW granite counters, NEW stainless steel appliances, and more. Beautiful hardwood floors throughout both units. This is a wonderful opportunity for cash flow and long-term capital appreciation.
- Type:
- Single Family
- Sq.Ft.:
- 2,488
- Status:
- Active
- Beds:
- 4
- Lot size:
- 0.12 Acres
- Year built:
- 1925
- Baths:
- 4.00
- MLS#:
- 2430143
- Subdivision:
- Brookdale
ADDITIONAL INFORMATION
Step into this stunning historic Four Square home, nestled in the highly desirable Bellevue neighborhood of Richmond. Combining timeless charm with modern convenience, this beautifully updated residence features five spacious bedrooms, 3.5 remodeled bathrooms, and a fully finished basement. At the heart of the home lies a chef’s dream kitchen, complete with a quartz backsplash, stainless steel appliances, and a sunlit breakfast nook with a tiled floor. The inviting front porch, recently painted along with the entire exterior, offers the perfect spot to unwind and connect with neighbors. Inside, the living room’s cozy wood-burning fireplace creates a warm atmosphere, flowing seamlessly into the elegant formal dining room. Gleaming hardwood floors run throughout most of the home, complemented by freshly painted rooms that exude a contemporary feel. Upstairs, four comfortable bedrooms provide ample space for family and guests. Step outside to a private deck, ideal for hosting cookouts and enjoying Richmond’s beautiful weather. The home boasts updated electrical, plumbing, and AC systems, plus a new roof, ensuring a worry-free, move-in-ready experience. Located just moments from museums, parks, shopping, and dining, this property offers the perfect balance of historic character and modern amenities. Welcome to your dream home in the vibrant heart of Richmond!
- Type:
- Single Family
- Sq.Ft.:
- 1,008
- Status:
- Active
- Beds:
- 3
- Lot size:
- 0.25 Acres
- Year built:
- 1967
- Baths:
- 2.00
- MLS#:
- 2430058
- Subdivision:
- Roosevelt Park
ADDITIONAL INFORMATION
STUNNING, JUST STUNNING! Beautiful and "HARD TO FIND" RENOVATED BRICK FRONT 3 BEDROOM 1.5 BATH RANCH HOME in one of Eastern Henrico's BEST subdivisions of "Roosevelt Park". ALL NEW KITCHEN with Upgraded NEW Cabinets, Granite Counter Tops, New Flooring and Stainless Steel Appliances! ALL NEW Flooring in Kitchen and Baths with REFINISHED HARDWOOD FLOORS THROUGHOUT and Fresh Paint! WOW! ALL NEW HEAT PUMP / CENTRAL AIR AND NEW WINDOWS! Double width concrete driveway! WOW AGAIN! Large Side porch with direct entry to kitchen. Fantastic fenced in back yard, ITS HUGE! Just seconds to 64 and 95! Minutes to downtown Richmond. MOVE-IN READY.
- Type:
- Condo
- Sq.Ft.:
- 1,802
- Status:
- Active
- Beds:
- 3
- Year built:
- 1927
- Baths:
- 2.00
- MLS#:
- 2424861
- Subdivision:
- Tuckahoe Condominiums
ADDITIONAL INFORMATION
The Tuckahoe, designed by the famed architect Duncan Lee, was built in 1927 and is the "grande dame" of Richmond condominiums. The location is family strategic, making it easy to get to shopping and restaurants on "The Avenues" - near schools, places of worship and major travel arteries. The main entrance with its marble floors, classic chandeliers, 12' ceilings, elegant common areas and multi member molding is truly elegant. Unit #505 is beautiful with its Western, Northern and Southern views. The entrance foyer with large coat closet is perfect for guests! An elegant long hallway with built-in bookcases and shelves plus walls for hanging art leads to the lovely formal living room with great space for entertaining and to the large formal dining room with French doors and great views. The primary bedroom is spacious with a large walk-in closet and attractive custom built-ins plus incredible Western views! There are two additional bedrooms with nice closets and tons of light and two full baths. The eat-in kitchen is bright with good cabinet space and privately situated off of the main entrance hall. One floor above is the famous 6th floor solarium with its large deck and spectacular Western views perfect for entertaining and watching the sunset! Come see this wonderful place......"There is Nothing Like The Tuckahoe"
- Type:
- Single Family
- Sq.Ft.:
- 672
- Status:
- Active
- Beds:
- 2
- Lot size:
- 0.26 Acres
- Year built:
- 1948
- Baths:
- 1.00
- MLS#:
- 2430128
- Subdivision:
- Cavalier Court
ADDITIONAL INFORMATION
Step into Your Dream Home! Welcome to this charming single-level cottage that has been beautifully refreshed and is ready for you to move right in! From the moment you arrive, you'll fall in love with the wide driveway, fresh landscaping, and a newly painted front porch that invites you to sit and soak up the sunshine. Inside, it’s pure magic! The bright and airy living room flows seamlessly into the kitchen, where you'll find crisp white cabinetry and essential appliances like an oven, stove, and fridge—perfect for whipping up your favorite meals. On the other side of the home, two spacious bedrooms offer cozy retreats with ample closet space, while the full bath is ready to pamper you after a long day. The best part? This home sits on a large, versatile lot, perfect for outdoor entertaining, gardening, or simply relaxing in your private oasis. Extras you'll love: Newly refinished hardwood floors, brand-new laminate kitchen flooring, and a fresh coat of paint throughout, giving the whole home a modern, vibrant feel. This is your chance to own a home that combines comfort, style, and convenience—so don’t wait! Come see this gem today and imagine the life you’ll create here. Your dream home is calling!
$300,000
2404 Bells Road Richmond, VA 23234
- Type:
- Single Family
- Sq.Ft.:
- 1,344
- Status:
- Active
- Beds:
- 3
- Lot size:
- 0.18 Acres
- Year built:
- 2023
- Baths:
- 3.00
- MLS#:
- 2429334
- Subdivision:
- Villa Heights
ADDITIONAL INFORMATION
Welcome to this recently built home at 2404 Bells Rd in the Villa Heights community. This open floor plan has lots of natural lighting with beautiful LV flooring throughout 1st level. The kitchen has beautiful white cabinetry with granite countertops and SS appliances. Also, a spacious dining area open to the kitchen. The primary bedroom with carpet, oversized closet, ceiling fan and en suite w/ tiled shower walls and floor. Two additional spacious bedrooms with carpet and large closets. Upgrades includes Hardiplank siding with a 10x12 rear deck and covered front porch. The attic is partially floored with pull down access, smart panel & CAT 5 wiring in great room and all bedrooms. Engineered joists on 2nd floor to reduce overhead squeaks and upgrading sound reducing insulation package was included in this home. The community offer streetlights, sidewalks, and great access to 301 & 95. Only 15 minutes to VCU and 10 minutes to James River Park System.
- Type:
- Single Family
- Sq.Ft.:
- 1,010
- Status:
- Active
- Beds:
- 3
- Year built:
- 1961
- Baths:
- 1.00
- MLS#:
- 2429842
- Subdivision:
- West Chesterfield Gardens
ADDITIONAL INFORMATION
This Charming 3-bedroom, one level brick ranch is a true gem. The entire interior has been painted in neutral tones, creating a bright and inviting atmosphere. New flooring runs throughout, offering durability and style, while updated lighting fixtures add a contemporary touch and enhances the overall appearance of the home. New water heater, new refrigerator and wall oven less than 1 year old Affordably price to sell and move in ready. This home qualifies for 100% financing, no down payment. Contact Missy Bass with First National Bank to see if you qualify!
- Type:
- Duplex
- Sq.Ft.:
- n/a
- Status:
- Active
- Beds:
- n/a
- Lot size:
- 0.07 Acres
- Year built:
- 1910
- Baths:
- MLS#:
- 2430034
ADDITIONAL INFORMATION
PRICED BELOW APPRAISAL! All about location: Super convenient to everything RVA. VCU, PBR, Carytown, Maymont, Byrd Park and much more. Fantastic buy & hold investment with long term tenants.
- Type:
- Single Family
- Sq.Ft.:
- 1,776
- Status:
- Active
- Beds:
- 4
- Lot size:
- 0.11 Acres
- Year built:
- 1920
- Baths:
- 3.00
- MLS#:
- 2430098
- Subdivision:
- Highland Park
ADDITIONAL INFORMATION
Beautiful Northside Foursquare! This classic home features a great open layout with FOUR well planned bedrooms and THREE FULL Bathrooms. The living space and chef's kitchen are an entertainer's dream. With a large fenced front and back yard, front sitting porch and great storage. Make sure you plan to see this gem!
$558,765
9451 Tesserae Way Richmond, VA 23238
- Type:
- Townhouse
- Sq.Ft.:
- 1,942
- Status:
- Active
- Beds:
- 3
- Year built:
- 2024
- Baths:
- 3.00
- MLS#:
- 2430032
- Subdivision:
- Mosaic at West Creek
ADDITIONAL INFORMATION
READY SPRING 2025! The Cove designer home welcomes you into the beautiful chef's kitchen with large center island and a cozy dining area. Imagine relaxing in the spacious family room or stepping out to the charming rear screened porch for some fresh air. The FIRST FLOOR PRIMARY SUITE is a haven of comfort, complete with generous walk-in closet and a luxurious private bath with walk-in shower and double vanity. The cleverly designed laundry room connects directly to the primary suite, ensuring convenience is at your fingertips. Upstairs, you'll find a flexible loft area that would make a wonderful playroom or home office, while two additional bedrooms offer a peaceful retreat for rest and relaxation. ACT SOON! There is still time for the Purchaser to select structural design options. Welcome to Mosaic at West Creek, Goochland’s premiere 55 and better community! Residents will enjoy low-maintenance living surrounded by an array of planned amenities and a location just minutes away from the area’s best dining entertainment. Amenities include a community clubhouse, trails & more! (HOME IS UNDER CONSTRUCTION - Photos & visual tours are from builder's library & shown as an examples. Options will vary).
$198,000
3369 Dill Avenue Richmond, VA 23222
- Type:
- Single Family
- Sq.Ft.:
- 1,080
- Status:
- Active
- Beds:
- 3
- Lot size:
- 0.06 Acres
- Year built:
- 1972
- Baths:
- 1.00
- MLS#:
- 2429986
ADDITIONAL INFORMATION
Spacious three bedroom home in Highland Park in move-in condition. Freshly painted and new flooring. Great for 1st time home owner or investor. Minor upgrades still in progress but will be completed shortly. Adding new countertop, cabinet and microwave in kitchen and a mirror and new light fixture in bath. Convenient location.
- Type:
- Single Family
- Sq.Ft.:
- 1,193
- Status:
- Active
- Beds:
- 3
- Lot size:
- 0.26 Acres
- Year built:
- 1954
- Baths:
- 1.00
- MLS#:
- 2430176
- Subdivision:
- Edgewood Acres
ADDITIONAL INFORMATION
Three bedroom rancher with Hardwood flooring in the living room, hallway and all 3 bedrooms. Entire home has been recently painted. New LVP flooring in the kitchen and Large laundry room. New kitchen cabinets, counter tops, sink, faucet, microwave ,Water heater and refrigerator. Small eat in area in kitchen. Large living room with dining space. New recess LED lighting. Flooring in bathroom is newer and includes new lighting fixture and faucet. Large primary bedroom. Carport with an entrance into the laundry room and rear door. Rear deck and spacious backyard. Roof was replaced in April 2019. Home sits on a corner lot with the option for additional parking. Central location! Approximately half a mile from Powhite.
$100,000
7701 Upton Road Richmond, VA 23237
- Type:
- Land
- Sq.Ft.:
- n/a
- Status:
- Active
- Beds:
- n/a
- Lot size:
- 2.15 Acres
- Baths:
- MLS#:
- 2429995
- Subdivision:
- Reedy Branch
ADDITIONAL INFORMATION
Build your dream home in a Reedy Branch Neighborhood. 2.15 acres Lot close to shopping. Chesterfield County schools. . County Water and Sewer Connection are available near the lot. . El lote esta en la vecindad Reedy Brach. Tiene 2.15 acres. El lote es residencial. Las escuelas de Chesterfield.
- Type:
- Single Family
- Sq.Ft.:
- 1,606
- Status:
- Active
- Beds:
- 3
- Lot size:
- 0.1 Acres
- Year built:
- 1925
- Baths:
- 2.00
- MLS#:
- 2429966
- Subdivision:
- Providence Park
ADDITIONAL INFORMATION
Enjoy corner lot home which offers 3 spacious bedrooms, 1 1/2 baths, country front porch, vinyl siding, updated HVAC, lighted ceiling fans, and washer and dryer included. The kitchen has wood cabinets, electric cooking, microwave, and an oversized sink. The bathrooms include pedestal sink, mirror, and light in the half bath. The full bath offers an oversized tub and shower, vanity, and mirror. Conveniently located near highway access. Although no known defects, home is being sold as is. Please use as is addendum and add verbiage to contract. Seller offering $5,000 in closing cost.
- Type:
- Single Family
- Sq.Ft.:
- 2,464
- Status:
- Active
- Beds:
- 4
- Lot size:
- 0.28 Acres
- Year built:
- 2023
- Baths:
- 3.00
- MLS#:
- 2429899
- Subdivision:
- Kingsland Park
ADDITIONAL INFORMATION
Welcome to 8709 Kingsland Park Terrace; a brand-new home, built in 2023, conveniently located and wonderfully move-in ready. Don't miss the chance to own a trimmed-out Columbia with a front entry three-car garage and extended driveway in Kingsland Park. The home offers 3 bedrooms, a flex/office space, a loft, and 2.5 bathrooms. Arriving at this gorgeous home, you are greeted by a covered front porch just perfect for relaxing, next head into the first floor that hosts an open floor plan with abundant natural light, an office/flex room, and a kitchen overlooking the living room. Enjoy the California cabinet upgrades in your oversized pantry. The covered back deck is perfect for entertaining, especially in the evenings when the outdoor lighting, installed by Virginia Lighting in 2024, creates a warm ambiance. The home is wired for a 50amp hot tub, and the irrigation and sod have been extended. The second floor includes a loft, primary bedroom with a walk in closet custom-designed by California Closets, and an en-suite bath complete the Roman ceramic tile shower, custom cabinetry, and a dual vanity. You will also find two additional generously sized bedrooms, a full bathroom and the laundry room on the second floor. This home is truly a gem in Kingsland Park. Make it yours today!
$939,900
2310 Floyd Avenue Richmond, VA 23220
- Type:
- Duplex
- Sq.Ft.:
- n/a
- Status:
- Active
- Beds:
- n/a
- Lot size:
- 0.07 Acres
- Year built:
- 1912
- Baths:
- MLS#:
- 2429932
ADDITIONAL INFORMATION
Here is your chance to own a large renovated duplex on the quiet bike boulevard, Floyd Ave. Each unit features 3 bedrooms, generous living rooms, renovated eat in kitchens and renovated tile bathrooms, with 2 baths on the second floor. There is another full bath in the basement with a large family room area, that could be included in the first floor unit. The full basement also includes 2 pair of washer/dryers for both units and tons of storage for the tenants. All utilities are separate with separate boilers, hot water heaters and AC systems. The second floor features a private oversized deck and the first floor has privacy fenced back patio. Recent upgrades include a new AC system for the upstairs 8/24 and recently recoated roof, 11/24. The front patio if perfect for relaxing and enjoying Floyd Ave. walking distance to dozens of restaurants, the museums and Carytown. This property comes with one off street parking space - a nice bonus in the Fan! First floor is currently month to month and the second floor lease goes thru July 27, 2025.
- Type:
- Single Family
- Sq.Ft.:
- 1,841
- Status:
- Active
- Beds:
- 2
- Lot size:
- 0.28 Acres
- Year built:
- 1992
- Baths:
- 3.00
- MLS#:
- 2429552
- Subdivision:
- Willow Cove
ADDITIONAL INFORMATION
Don't miss this charming home in the Westover Hills area conveniently located close to Powhite Parkway with easy access to the James River Park system, Maymont, Byrd Park, Forest Hill Park and lots of fun places to dine and hang out. The always popular Willow Cove and Willow Creek neighborhoods were developed in the early 1990's and are appealing in the uniqueness of style and design of the houses. 5611 is one of the larger homes and is situated on the corner of a dead end street. The full length country-style front porch welcomes you inside to the foyer with a built-in drop zone which opens to the dining room on the right and living room on the left. Hardwood floors throughout the first floor lead into the open kitchen and sunroom...great flow for entertaining. Upstairs you will find a large primary suite with an attached custom bed frame big enough for a king sized bed that includes bedside tables and lighting. There is also a large walk-in closet, en suite bathroom and reading nook in this generous space. The second bedroom is good size as well with easy access to another full bath. More stairs lead to a third floor that the current owner finished with hardwood floors and built-in storage (even a hidden closet space!) which is perfect for an office and large enough for a bed if needed. Off of the kitchen is a large deck overlooking a fenced in backyard with a detached shed as well as a storage room on the side of the house. Well maintained with NEWER Roof - 2017, NEW Windows - 2023, NEW Exterior Paint - 2023, NEWER Hot Water Heater - 2019. MOVE IN READY!
- Type:
- Single Family
- Sq.Ft.:
- 1,144
- Status:
- Active
- Beds:
- 2
- Lot size:
- 0.19 Acres
- Year built:
- 1951
- Baths:
- 1.00
- MLS#:
- 2429209
- Subdivision:
- Rosedale
ADDITIONAL INFORMATION
A price adjustment has just been made on this beautiful brick ranch home. Located in the sought afer Rosedale neighborhood you are close to parks, restaurants and downtown entertainment. Bedrooms are nice sized and their is sufficient space in the living room for gatherings. The wood floors make this home inviting along with the natural light throughout the house. The large kitchen has plenty of cabinets and the eat in dining area rounds out the nice features of this home. Walk through the utility/laundry room to a big yard fully fenced for the children and pets in your family. Don't miss the big hand made shed where you can store your gardening items. Newer roof, windows, HVAC, water heater and encapsulated crawl space have all been taken care of for you. All you have to do is move in!
$424,950
6016 Seaman Road Richmond, VA 23225
- Type:
- Single Family
- Sq.Ft.:
- 2,014
- Status:
- Active
- Beds:
- 4
- Lot size:
- 0.71 Acres
- Year built:
- 1953
- Baths:
- 3.00
- MLS#:
- 2429855
ADDITIONAL INFORMATION
INSPIRED SOUTH OF THE RIVER RE-IMAGINED RANCH ON .71 ACRE LOT! Smartly reconfigured and updated solid 4 bedroom 2.5 bath brick ranch featuring12'x22' open kitchen with granite counters & tile backsplash, new stove, dining area and walk-in pantry, expansive 13'x25' living room with whitewashed brick fireplace & gleaming hardwood floors, commanding 16'x21' primary bedroom conversion wing with neat industrial-style wood ceiling, new carpet and adjoining bath with exposed brick, custom tile walk-in shower and double vanity. Three additional bedrooms are generous in their own right and optimally located throughout the home for added privacy. You'll have plenty of storage & entertaining space outside with 18'x12' and 16'x12' his 'n her detached utility buildings and a 12'x 22' party pavilion! The new paved driveway extends behind the house to allow for deliveries and ample parking. System upgrades include newer heat pump, newer replacement windows and brand new dimensional shingle roof! Massive locally hand-hewn oak columns by local wood artisan support the newly added front porch addition and bolster the rear porch as well. All situated on a tremendous .71 acre level lot convenient to Chippenham Hospital, Powhite and Forest Hill Ave!
$234,950
3963 Oakleys Lane Richmond, VA 23223
- Type:
- Single Family
- Sq.Ft.:
- 1,812
- Status:
- Active
- Beds:
- 3
- Lot size:
- 0.45 Acres
- Year built:
- 1900
- Baths:
- 2.00
- MLS#:
- 2429777
ADDITIONAL INFORMATION
Ready for owner occupied or investor opportunity.
$315,000
5101 Troy Road Richmond, VA 23224
- Type:
- Single Family
- Sq.Ft.:
- 1,100
- Status:
- Active
- Beds:
- 3
- Lot size:
- 0.31 Acres
- Year built:
- 1953
- Baths:
- 2.00
- MLS#:
- 2427365
- Subdivision:
- Hollandale
ADDITIONAL INFORMATION
Charming Rancher in Prime Location! Discover this beautifully remodeled Rancher home, perfectly nestled in a well-established neighborhood. With 3 spacious bedrooms and 1.5 bathrooms, this house feels like new from top to bottom! Nearly everything has been updated, from the foundation to the roof: encapsulated crawl space, brand new vinyl siding, upgraded 200-amp electric service, new windows, gutter guards for maintenance-free care, and all new appliances and flooring. Truly, no detail was overlooked. Step inside to an inviting open-concept living area, where a cozy, light-filled kitchen serves as the heart of the home. A dedicated home office, drenched in natural light, provides the perfect space to work from home. Enjoy gathering with family and friends in the spacious, fenced backyard – ideal for BBQs and outdoor play. Unbeatable Location! Situated minutes from the James River, Midlothian, and VCU, with easy access to shopping, dining, and medical facilities. Enjoy weekends exploring the nearby South of the James Farmers Market or relaxing at Veil Brewery. With new doors, a completely updated kitchen, and bathrooms, this home is truly move-in ready. Don’t miss out on this dream home! It’s everything you’ve been looking for, and more.

Richmond Real Estate
The median home value in Richmond, VA is $395,300. This is higher than the county median home value of $316,300. The national median home value is $338,100. The average price of homes sold in Richmond, VA is $395,300. Approximately 38.89% of Richmond homes are owned, compared to 50.77% rented, while 10.35% are vacant. Richmond real estate listings include condos, townhomes, and single family homes for sale. Commercial properties are also available. If you see a property you’re interested in, contact a Richmond real estate agent to arrange a tour today!
Richmond, Virginia has a population of 225,676. Richmond is less family-centric than the surrounding county with 19.89% of the households containing married families with children. The county average for households married with children is 19.89%.
The median household income in Richmond, Virginia is $54,795. The median household income for the surrounding county is $54,795 compared to the national median of $69,021. The median age of people living in Richmond is 34.4 years.
Richmond Weather
The average high temperature in July is 89.7 degrees, with an average low temperature in January of 27.6 degrees. The average rainfall is approximately 44.3 inches per year, with 11 inches of snow per year.






