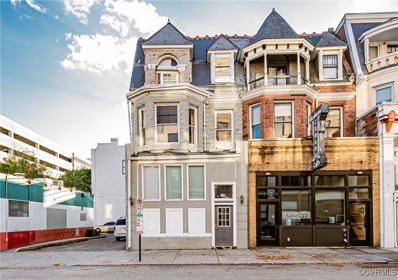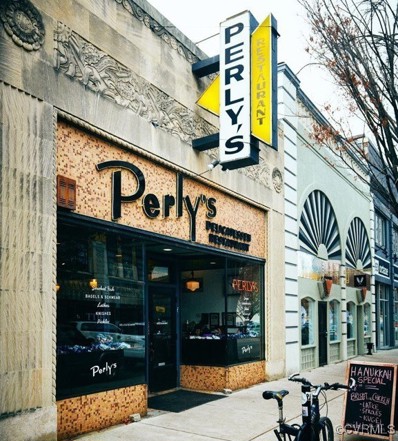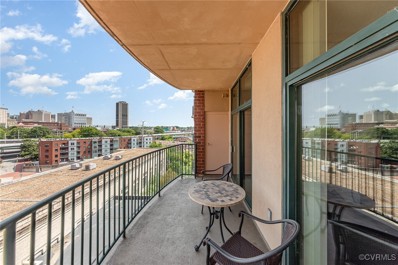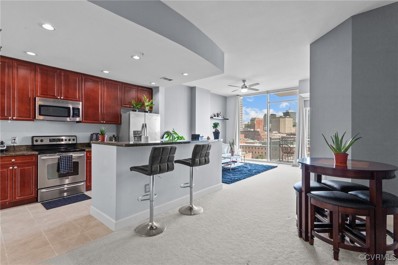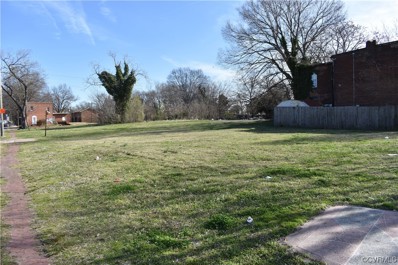Richmond VA Homes for Rent
The median home value in Richmond, VA is $395,300.
This is
higher than
the county median home value of $316,300.
The national median home value is $338,100.
The average price of homes sold in Richmond, VA is $395,300.
Approximately 38.89% of Richmond homes are owned,
compared to 50.77% rented, while
10.35% are vacant.
Richmond real estate listings include condos, townhomes, and single family homes for sale.
Commercial properties are also available.
If you see a property you’re interested in, contact a Richmond real estate agent to arrange a tour today!
- Type:
- Condo
- Sq.Ft.:
- 890
- Status:
- NEW LISTING
- Beds:
- 1
- Year built:
- 2007
- Baths:
- 1.00
- MLS#:
- 2500089
- Subdivision:
- Vistas On The James
ADDITIONAL INFORMATION
Stunning city views from this ninth floor maintenance-free Move-in ready condominium home in the upscale downtown Vistas on the James! This one bedroom condo has 10 ft ceilings with a wall of windows opening to a balcony overlooking the amazing city skyline- it feels like NYC! Open floor plan with Great Room opening to balcony, Dining area, eat-in Kitchen with granite counters, cherry cabinets, pendent and recessed lighting, plenty of cabinet and counter space and a huge Pantry/Laundry area with stacked washer and dryer. Primary Bedroom suite has a 10 ft wall of windows, huge walk-in closet and en-suite bath with garden tub, and granite counters. Custom blinds, hardwood floors. Dining table and chairs and bed in bedroom included. Vistas has 24 hour, 365 day security; controlled access building; large Club Room for entertaining with large screen TV, billard table, Internet hookup and Kitchen; State-of-the art Exercise facility, beautiful patio in front along the Canal walk. Enjoy the downtown life--Walk to work, restaurants, nightlife and the pipeline, Capital Trail and Canal Walk. Condo fee includes firer-optic Internet and cable TV.
- Type:
- Condo
- Sq.Ft.:
- 1,037
- Status:
- Active
- Beds:
- 2
- Year built:
- 2005
- Baths:
- 2.00
- MLS#:
- 2432113
- Subdivision:
- Riverside On The James
ADDITIONAL INFORMATION
Luxury Condo Living at its best, Move in ready! This is your chance to enjoy the convenience of maintenance free living overlooking the James River in downtown RVA while enjoying all the area has to offer. This beautiful newly updated 2 bedroom 2 full bathroom condo will be the perfect place to call home. A beautiful lobby entrance and courtyard for owners to enjoy. Great location - Walk to Brown's Island for numerous festivals & music, the Canal Walk and the new Amphitheater coming. Walking distance to restaurants, businesses, trails and River access. Close to I-95 Interstate. Must see the Brand new light color granite countertops in kitchen, new LVP flooring and new carpet throughout with fresh paint make this unit stand out. Stainless steel appliances, newer dishwasher. All you have to do is move in! Open the sliding doors in the living room and primary bedroom to hear the James River while taking in the gorgeous views. Primary bedroom ensuite, double sink/vanity, with linen closet with 2 clothes closets. A second bedroom/office has 2 closets and second bathroom. A coat closet in the condo along with a storage closet provide additional storage. Full size washer/dryer in unit convey. The building offers a community room with full kitchen that can be used for drop in relaxation or reserved for private gatherings and a weight/exercise room. Kayak and bicycle storage area in secured garage. This unit has reserved parking space 95 along with a locked storage area in the building. Reserved parking space #95 in the covered secured deck with elevator providing direct access to the floor. Dedicated locked Storage space on second floor also comes with the unit. Although no known defects, Refrigerator, washer/dryer to convey As-Is. Please include this language in purchase agreement. Building Does not qualify for FHA approval.
- Type:
- Condo
- Sq.Ft.:
- 1,077
- Status:
- Active
- Beds:
- 2
- Year built:
- 2006
- Baths:
- 2.00
- MLS#:
- 2431368
- Subdivision:
- Vistas On The James
ADDITIONAL INFORMATION
Enjoy long views across the James River and quiet sunsets from this beautiful 16th floor condominium in sought-after Vistas on the James. Rich hardwood floors throughout. 10-foot ceilings. Two bedrooms, each with a walk-in closet and private bath plus dramatic views from the primary bedroom. An open floor plan makes the most of views out over downtown and the river. Well-appointed kitchen with granite counters, barstool seating and stainless steel appliances.Heat pump recently replaced. All appliances included. Enjoy an urban lifestyle without the worries of maintenance. Two well-situated, private parking spaces and 24-hour security make for easy living plus there is a workout room, lounge with a kitchen for entertaining, a pool table, outside patios plus so many great places to walk to for dinner, kayak on the river or jog along the canal. Or sit back with a glass of wine and watch the sun go down with a friend or a good book. Perfect for active adults and ready to move into. Monthly fee covers all exterior maintenance, 24-hour security staffing, a full cable TV package plus wifi and trash removal. Available immediately.
- Type:
- Condo
- Sq.Ft.:
- 784
- Status:
- Active
- Beds:
- 1
- Lot size:
- 0.02 Acres
- Year built:
- 2006
- Baths:
- 1.00
- MLS#:
- 2431151
- Subdivision:
- Vistas On The James
ADDITIONAL INFORMATION
Stunning 9th Floor Condo with Breathtaking City Views! Welcome to your move-in-ready condominium on the 9th floor of the upscale Vistas on the James! This spacious 782 sq ft, one-bedroom unit offers spectacular city skyline views. Inside, you’ll find 10 ft ceilings and a wall of windows that open to a private balcony, perfect for morning coffee or evening relaxation. The open floor plan features a Great Room that flows into the dining area, ideal for entertaining. The kitchen is a chef’s dream, featuring granite countertops, cherry cabinets, and both pendant and recessed lighting. With ample cabinet and counter space, a large pantry/laundry area with a brand-new stacked washer and dryer ('24), and a new dishwasher ('23), it’s both functional and stylish. Plus, the unit boasts a new HVAC system ('23) for added comfort year-round. The primary bedroom suite includes a stunning 10 ft wall of windows, a spacious walk-in closet, and an en-suite bath with a garden tub and granite counters. Custom blinds and hardwood floors throughout add a touch of elegance. Vistas on the James offers top-notch amenities, including 24/7 security, controlled access, and a large Club Room with a big-screen TV, billiard table, internet hookup, and kitchen. Stay fit in the state-of-the-art exercise facility or enjoy the patio overlooking the Canal Walk. Schedule your showing today and embrace city living at its finest.
- Type:
- Condo
- Sq.Ft.:
- 969
- Status:
- Active
- Beds:
- 1
- Lot size:
- 0.02 Acres
- Year built:
- 2006
- Baths:
- 2.00
- MLS#:
- 2431008
- Subdivision:
- Vistas On The James
ADDITIONAL INFORMATION
Experience the best of urban living in Richmond at The Vistas on the James! This gorgeous 1-bedroom, 2-full-bathroom condo, located on the 15th floor, offers sweeping views of the James River. This unit is deeded with 2 parking spaces! As you enter the condo, you'll be greeted by floor-to-ceiling windows and sliding doors that allow natural light to flood the space. The open-concept eat-in kitchen boasts granite countertops, a breakfast bar, and stainless steel appliances. The kitchen flows seamlessly into the family room, which leads to a private balcony with serene views of the James River—perfect for relaxing or entertaining.The primary bedroom is adjacent to the family room, featuring abundant natural light from large windows, a generous walk-in closet, and an en-suite bathroom with dual vanities and a tub/shower combination. On the opposite side of the condo, you'll find a versatile bonus room, ideal for a home office or additional living space. Attached to this room is another full bathroom with a vanity and shower, offering added convenience. In the entryway is a closet with a stackable washer & dryer. The building is packed with amenities, including 24/7 security, a clubhouse room, and a fully-equipped gym. Step outside your door to explore the neighborhood, walking distance to Brown’s Island, Belle Isle, and a variety of nearby restaurants. Don't miss this opportunity to experience stylish, convenient living in Richmond.
- Type:
- General Commercial
- Sq.Ft.:
- n/a
- Status:
- Active
- Beds:
- n/a
- Year built:
- 1915
- Baths:
- MLS#:
- 2429660
ADDITIONAL INFORMATION
Property is currently being used as a six unit group home but with the mix use zoning you will have lots of other options if you wanted! Great Shockoe Bottom location!
$750,000
3 N 17th Street Richmond, VA 23219
- Type:
- General Commercial
- Sq.Ft.:
- 3,058
- Status:
- Active
- Beds:
- n/a
- Lot size:
- 0.03 Acres
- Year built:
- 1833
- Baths:
- MLS#:
- 2430406
ADDITIONAL INFORMATION
This beautiful stately historic building is an investment opportunity in the heart of Richmond’s Shockoe Bottom neighborhood. With prime frontage along the City’s recently renovated 17th St Farmers Market pedestrian plaza, this asset offers impressive visibility, accessibility, and stature in one of the city’s oldest neighborhoods. 3 N 17th was constructed in 1833 and possesses an array of historic features from its era including original fireplaces, heart pine flooring, high ceilings, and original millwork. The property is comprised of a recently renovated ground floor restaurant space and a 2 story 1-2 bedroom apartment on the 2nd and 3rd floors. The restaurant space resides in a classic storefront and offers a turnkey full service opportunity with all equipment in place. In addition, the restaurant includes both a cozy dine-in space as well as a substantial outdoor patio with plenty of seating. The restaurant space is currently leased to an established user who has another 3.5 years left on a NNN lease. The 2 story apartment is spacious and full of natural light and can accommodate a 1-2 bedroom occupancy. The 2nd floor entry features a lovely living space with dramatic ceiling height, large fireplace, and heart pine flooring and a potential second bedroom or office. The 3rd floor of the apartment includes the balance of the living space and features an upgraded kitchen, second fireplace, bedroom and large bath. This property’s distinctive historic features and modern functionality make this an excellent opportunity to own and invest in an up and coming part of Richmond’s historic urban core.
- Type:
- General Commercial
- Sq.Ft.:
- 2,160
- Status:
- Active
- Beds:
- n/a
- Lot size:
- 0.1 Acres
- Year built:
- 1930
- Baths:
- MLS#:
- 2428419
ADDITIONAL INFORMATION
This fabulous art deco building is home to the iconic Perly’s Delicatessen who has a NNN lease on the property. Located in the heart of the Grace Street Commercial Historic District, next door to Stella’s market, this property serves as a vibrant hub for both locals and visitors. This is a generational opportunity to own one of Richmond’s architectural and cultural landmarks. About Perly’s: Perly's is a beloved Jewish delicatessen known for its traditional deli fare and vintage diner ambiance. Established in 1961, this historic eatery offers a menu featuring a variety of Jewish and Eastern European dishes. The deli's nostalgic decor, friendly staff, and a menu that captures the essence of classic Jewish comfort food create a cozy and inviting atmosphere for locals and tourists alike. It has been featured on Diner’s, Drive-ins and Dives on the Food Network and is currently ranked as one of Yelp’s Top 100 Restaurants in the US.
- Type:
- Condo
- Sq.Ft.:
- 773
- Status:
- Active
- Beds:
- 1
- Year built:
- 2005
- Baths:
- 1.00
- MLS#:
- 2425523
- Subdivision:
- Riverside On The James
ADDITIONAL INFORMATION
LOOKING FOR A CHEAPER PLACE TO LIVE, because 1. It’s time to get rid of the roommates and have your own space! 2. You don’t live in RVA but have folks here you want to see, and you just need a little spot to hang out when you’re in town. 3. You’re moving from RVA, but want to maintain a base here. 4. Wanderlust is your middle name so you’re gone lots of the year. 5. VCU Health will be your home base during your residency and you just need a place to sleep! If 2, 3, 4 or 5 describe the life you want, there’s nothing like just closing and locking the door and taking off. But playing in the City also comes with the lifestyle. In the time it takes the elevator to arrive at the garage, you can grab your kayak and pop onto the river, cross over to Manchester to explore the floodwall and fish, and take your bike to the Capitol Trail. Literally next door the power plant has new murals and a pickleball/padel venue is being built inside. Is hiking your passion? Take a bridge to explore the James River park system. Feeling a bit lazy? How about enjoying a canal boat ride where you’ll learn all about Richmond’s history. The Folk Festival and the so exciting new outdoor amphitheater being built at Tredegar offer great music. After all of the fun though, coming home to the unit will be wonderful! It boasts all NEW stainless steel appliances, a stack washer and dryer, an almost new Heat Pump, your very own adorable balcony and views of the city lights at night that just take your breath away! You can even have a pup dog and the Woofy bus comes several days a week for doggie day care. Why Wait? Unit 309 is a VERY affordable way to make your dream lifestyle happen!
- Type:
- Condo
- Sq.Ft.:
- 999
- Status:
- Active
- Beds:
- 2
- Lot size:
- 0.02 Acres
- Year built:
- 2005
- Baths:
- 2.00
- MLS#:
- 2420754
- Subdivision:
- Riverside On The James
ADDITIONAL INFORMATION
A rare Riverside on the James listing in the ’03 stack with double balconies! 703 is on the 7th floor facing the courtyard, the canal walk, the Padel Plant (renovation of Old Power Plant in to padel courts and restaurants) and an awesome view of the Richmond skyline. It may be 999 sf but it is packed with everything you need; open floor plan, 2 spacious bedrooms each with a bathroom (BDR’s are on opposite sides of the living area and perfect for roommates and or guests), washer & dryer, 1 designated parking space, granite kitchen countertops, SS appliances, cherry cabinets, luxury vinyl planks (LVP) though out living area and the only floor plan with a Double balcony. Access to the balcony is gained from the LR and Master BDR. Also includes a storage bin. Key to storage on kitchen counter. Go to 2nd floor, take a left. Storage is on left - not marked. Use key to enter, #52. Parking space near building elevator #128. Vacant & Ready for you to move in. Furniture (including TV’s) negotiable. Rented as an All Inclusive Fully Furnished Corporate Condo for $3,000 - 3,450. The area is rich in history, activities, festival events, walking, hiking, bicycling and viewing and playing on the James River. A few activities are the bicycle Capital Trail, walking along the pipeline trail, Brown’s Island with hiking and festival events, the Canal walk, the War Museum, walk to restaurants, the coming soon Padel Plant and the coming soon 7500 seat Tredegar amphitheater. You have access to the Fitness Room and Club Room. Riverside has a Daytime Resident Manager. Can’t wait for you to see this gem.
- Type:
- Land
- Sq.Ft.:
- n/a
- Status:
- Active
- Beds:
- n/a
- Lot size:
- 0.11 Acres
- Baths:
- MLS#:
- 2420621
ADDITIONAL INFORMATION
FIRST TIME BEING OFFERED! Your opportunity to own Historical properties in Historic Jackson Ward(all lots sold together 1002-1004-1006-1008) that are close to I-95 making commute to Northern Virginia or Richmond a breeze. These properties were purchased by Maggie Lena Walker in 1914/1926 and OWNERSHIP HAS NEVER TRANSFERRED. It carries a lot of history and is in the upcoming Revitalization Area of Jackson Ward. This property is also in the area of Maggie Walker Community Land Bank and Trust Housing. In 1903 Maggie Walker founded St. Luke Penny Savings Bank and was the first woman to charter a bank in the United States. She was a Civic Leader, Educator and Entrepreneur. The subject properties are located within an R-53 zoning district and are buildable. Zoned for single family or duplex.
- Type:
- Condo
- Sq.Ft.:
- 847
- Status:
- Active
- Beds:
- 1
- Lot size:
- 0.02 Acres
- Year built:
- 2007
- Baths:
- 1.00
- MLS#:
- 2420511
- Subdivision:
- Vistas On The James
ADDITIONAL INFORMATION
They say a picture is worth 1000 words, so no doubt you are already very impressed by all this Condo has to offer from outstanding city views of the downtown skyline to the canal and walkways below. From the 11th floor you get a truly unique perspective of all Richmond has to offer. Spend the day riding your bike on the Capital trail or enjoying a coffee near the canal below. Explore the many restaurants Richmond has to offer or entertain friends from your luxury condo. Take full advantage of the amenities including a billiard table in the clubhouse and a gym. Enjoy 24-hour security, a secure garage parking spot for your vehicle and much more!
$789,900
1 E Main Street Richmond, VA 23219
- Type:
- Townhouse
- Sq.Ft.:
- 2,350
- Status:
- Active
- Beds:
- 3
- Year built:
- 2024
- Baths:
- 4.00
- MLS#:
- 2400603
ADDITIONAL INFORMATION
READY NOW! This exquisite END UNIT Davenport floorplan redefines elegance with its impeccable design, premium features, and prime location. Step into a world of comfort and style as you explore the stunning features of this 3-bedroom, 3.5-bath residence, complete with a two-car garage for your convenience. Retreat to the tranquility of two beautifully appointed primary bedrooms on the second floor, each boasting ample space, large windows, walk-in closets, and ensuite baths. Indulge in the spacious interiors that seamlessly blend modern aesthetics with functionality. The open-concept layout on the third floor allows for a fluid transition between the living, dining, and kitchen areas, creating an inviting atmosphere for entertaining or relaxing. The heart of this townhome is its gourmet kitchen, equipped with top-of-the-line appliances, custom cabinetry, and a center island. Whether you're a culinary enthusiast or just enjoy hosting dinners, this kitchen is sure to impress. Enjoy the beauty of the city from the privacy of your own covered rear terrace. No detail has been overlooked in the selection of finishes. From hard surface floors to designer lighting fixtures, every element of Foushee Mews exudes quality and sophistication. Additional features include an elevator rough in to the second floor, recessed lighting throughout, under cabinet lighting in the kitchen and more! Builder is offering 10k towards closing cost assistance with preferred lender AND 10k towards upgrades!
$769,900
11 E Main Street Richmond, VA 23219
- Type:
- Townhouse
- Sq.Ft.:
- 2,350
- Status:
- Active
- Beds:
- 3
- Year built:
- 2024
- Baths:
- 4.00
- MLS#:
- 2400671
ADDITIONAL INFORMATION
MOVE IN READY! Welcome to Foushee Mews – where luxury living meets urban sophistication in the heart of Richmond! This exquisite Davenport floorplan redefines elegance with its impeccable design, premium features, and prime location. Step into a world of comfort and style as you explore the stunning features of this 3-bedroom, 3.5-bath residence, complete with a two-car garage for your convenience. Retreat to the tranquility of two beautifully appointed primary bedrooms on the second floor, each boasting ample space, large windows, walk-in closets, and ensuite baths. Indulge in the spacious interiors that seamlessly blend modern aesthetics with functionality. The open-concept layout on the third floor allows for a fluid transition between the living, dining, and kitchen areas, creating an inviting atmosphere for entertaining or relaxing. The heart of this townhome is its gourmet kitchen, equipped with top-of-the-line appliances, custom cabinetry, and a center island. Whether you're a culinary enthusiast or just enjoy hosting dinners, this kitchen is sure to impress. Enjoy the beauty of the city from the privacy of your own outdoor space just outside of the french doors. No detail has been overlooked in the selection of finishes. From hard surface floors to designer lighting fixtures, every element of Foushee Mews exudes quality and sophistication. Additional features include an elevator rough in to the second floor, recessed lighting throughout, under cabinet receptacles in kitchen, wiring for ceiling fans in bedroom, and more!Builder is offering 10k towards closing costs with preferred lender AND 10k towards upgrades!
- Type:
- Land
- Sq.Ft.:
- n/a
- Status:
- Active
- Beds:
- n/a
- Lot size:
- 0.11 Acres
- Baths:
- MLS#:
- 2400422
- Subdivision:
- Carver
ADDITIONAL INFORMATION
Located on 2nd Street behind the Greater Mt. Moriah Baptist Church. City has confirmed that it is a buildable lot.
$1,400,000
508 E Cary Street Richmond, VA 23219
- Type:
- General Commercial
- Sq.Ft.:
- 7,998
- Status:
- Active
- Beds:
- n/a
- Year built:
- 1844
- Baths:
- MLS#:
- 2330278
ADDITIONAL INFORMATION
The property sits on the prominent corner of 5th and E Cary Street in Richmond’s Monroe Ward, adjacent to the Central Business District. Built in 1844, this is one of the oldest structures in Richmond. The buildings are constructed of brick with a stucco overlay. The main building consists of 6,348 square feet over three floors. With high ceilings, beautiful winding staircases, large rooms, huge windows, and many original architectural features, the space would make perfect offices for attorneys, financial planners, family offices, architectural firms, or any creative type of use. The two-story carriage house adds another 1,650 square feet and could be used for a separate business or Airbnb, bringing in rent to the owner. This is a truly unique building that would be a great statement for any business or investor.
- Type:
- General Commercial
- Sq.Ft.:
- n/a
- Status:
- Active
- Beds:
- n/a
- Lot size:
- 0.61 Acres
- Baths:
- MLS#:
- 2304443
ADDITIONAL INFORMATION
5 contiguous lots in Historic Jackson Ward. The properties are in an up and coming area of Jackson Ward close to the Saint Lukes Building, which has been a wonderful success in the revitalization of the area. These lots are located on 1st st. between Charity and Federal Street are close to VCU, VUU and the CBD and offer the potential for a high profile apartment or mixed use development. Jackson Ward is projected to be reconnected and revitalized in the Cities 2030 plans and is sure to be a success and add to the rebirth of the Downtown Richmond area.
$1,300,000
424 E Grace Street Richmond, VA 23219
- Type:
- General Commercial
- Sq.Ft.:
- 10,980
- Status:
- Active
- Beds:
- n/a
- Year built:
- 1928
- Baths:
- MLS#:
- 2303990
ADDITIONAL INFORMATION
Welcome to 424 E Grace Street in Richmond, VA, a stunning historical building dating back to 1928. With the recent signing of a lucrative ten-year NNN lease covering both the first floor and basement, 424 E Grace emerges as a prime investment opportunity for both seasoned investors and prospective owner-occupants alike. Boasting a fully outfitted and easily accessible second floor, tailored to suit the needs of a new office tenant, this property stands ready to accommodate various business ventures. Its existing finishes coupled with favorable B-4 zoning present a multitude of avenues for maximizing returns, including several redevelopment possibilities. Moreover, it is primed for immediate occupancy by an owner-user, with minimal build-out requirements. Spanning nearly 11,000 square feet and strategically situated on a corner lot, the location remains an enticing prospect for retail or office purposes. With a range of highly reputed restaurants and cafes just steps away, the location of 424 E Grace Street is a bustling area one block south of Richmond’s iconic Broad St. Enjoy the convenience of being on the doorstep of popular establishments like Lillie Pearl, Wong Gonzales, Secret Sandwich Society, Rappahannock, and Buttermilk & Honey. The property is also walking distance to performing arts centers such as, The National and Dominion Energy Center. East Grace Street has undergone a transformation in recent years, with a wave of new development that has transformed the area into a vibrant and bustling neighborhood. The property sits prominently at the corner of N 5th St and E Grace St, making it a highly visible location with a stately architectural profile and glass line. The street is considered to be very walkable, with a range of amenities within easy reach.






