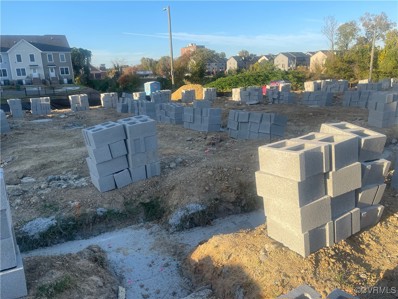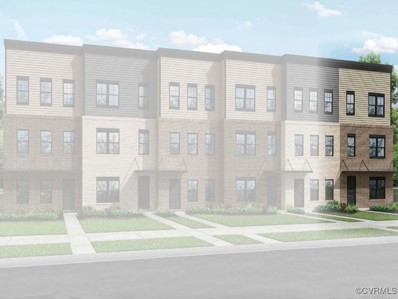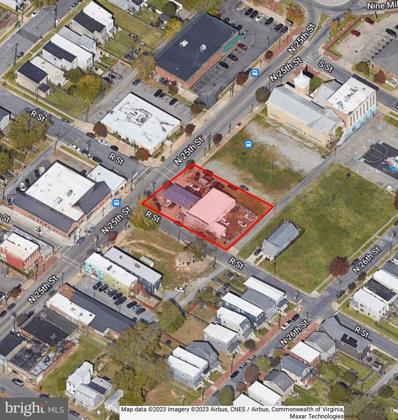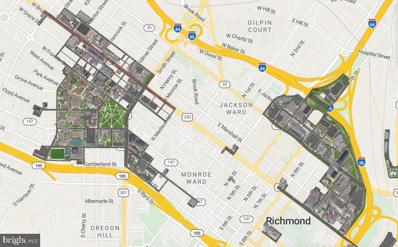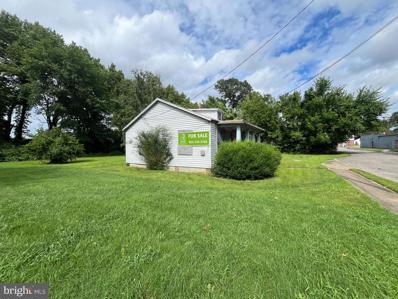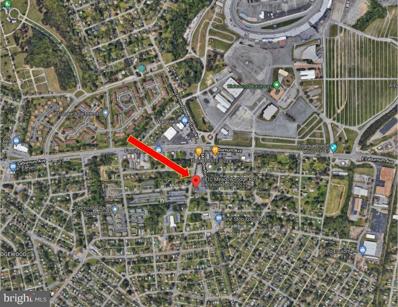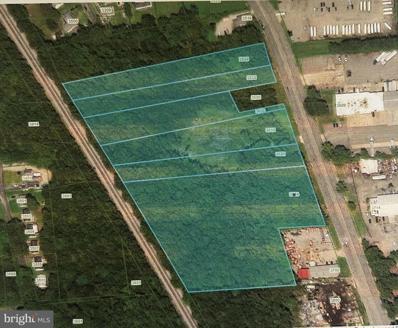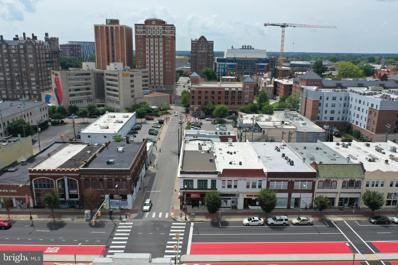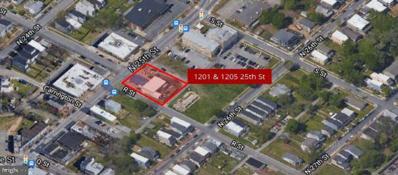Richmond VA Homes for Rent
$342,000
2209 Perry Street Richmond, VA 23225
- Type:
- Townhouse
- Sq.Ft.:
- 1,515
- Status:
- Active
- Beds:
- 3
- Lot size:
- 0.05 Acres
- Year built:
- 2024
- Baths:
- 3.00
- MLS#:
- 2424465
- Subdivision:
- Hollands Addition
ADDITIONAL INFORMATION
Under construction homes over 1500 square feet, featuring 3 bedrooms and 2.5 baths, are offering up to $70,000 in Down Payment Assistance!
$342,000
2207 Perry Street Richmond, VA 23225
- Type:
- Townhouse
- Sq.Ft.:
- 1,515
- Status:
- Active
- Beds:
- 3
- Lot size:
- 0.08 Acres
- Year built:
- 2024
- Baths:
- 3.00
- MLS#:
- 2424464
- Subdivision:
- Hollands Addition
ADDITIONAL INFORMATION
Under construction homes over 1500 square feet, featuring 3 bedrooms and 2.5 baths, are offering up to $70,000 in Down Payment Assistance!
- Type:
- Duplex
- Sq.Ft.:
- n/a
- Status:
- Active
- Beds:
- n/a
- Lot size:
- 0.03 Acres
- Year built:
- 1920
- Baths:
- MLS#:
- 2422645
ADDITIONAL INFORMATION
INCREDIBLE OPPORTUNITY for this UNIQUE property in the heart of the Fan! Minutes away from Sticky Rice and other classic Fan restaurants and shops! This property is actually TWO PARCELS deeded together -- the main house at 1 N. Stafford and a CARRIAGE HOUSE/STUDIO located at 2330 W. Main St. SOLID RENTAL HISTORY on both units, OR live in the home and rent the carriage house! It's TWO FOR ONE! This 1,374 sq ft classic brick Fan row home features a spacious living room, dining area and kitchen on the first floor, and three bedrooms (one is a trunk room being used as a spacious walk-in closet and dressing room) and full bath (with custom glass tile flooring) upstairs. Wood floors, high ceilings -- ALL THE THINGS! Brand new upper deck! The carriage house/studio apartment provides an additional 364 square feet and is perfect for a home office, guest house, Air BnB, full time rental or studio space. There is a shared courtyard between the house and carriage house, with a locked gate for outdoor entertaining at its best. **This property is one deed with two separate tax parcels, two mailing addresses (1 N. Stafford and 2330 W. Main St) and separate utilities. (tax ID #W0001038031 main house and #W0001038030 studio). Truly an amazing opportunity and a must see! *Some photos have been virtually staged.
- Type:
- Single Family
- Sq.Ft.:
- 1,728
- Status:
- Active
- Beds:
- 3
- Lot size:
- 0.07 Acres
- Year built:
- 2022
- Baths:
- 3.00
- MLS#:
- 2424438
- Subdivision:
- Washington Park
ADDITIONAL INFORMATION
Discover your perfect home in the heart of Washington Park. This charming residence offers 3 bedrooms and 2.5 baths, designed to impress. As you step through the front door, you'll be greeted by an open floor plan featuring stunning bamboo flooring and recessed lighting that illuminates the entire first floor. To the right, you'll find a convenient guest half bath, followed by a spacious pantry. The kitchen, equipped with Life's Good appliances, is a cook's dream. Natural light floods through to the back deck, which overlooks a bright and airy neighborhood. Upstairs, the primary bedroom boasts an en-suite bath and a walk-in closet, while two additional bedrooms come with ceiling fans and overhead lighting fixtures.
- Type:
- Single Family
- Sq.Ft.:
- 1,312
- Status:
- Active
- Beds:
- 4
- Lot size:
- 0.15 Acres
- Year built:
- 1944
- Baths:
- 1.00
- MLS#:
- 2424285
- Subdivision:
- Montebello
ADDITIONAL INFORMATION
Welcome Home to 1016 Jamestown Ave! This newly renovated move-in ready home features, 4 bedrooms, 1 full bathroom, a large living room that is open to the kitchen, an updated open eat-in kitchen with new soft close cabinets & granite countertops, all new stainless-steel appliances & a gas stove, all new updated bathroom with ceramic tile flooring & tub surround, a new stack washer/dryer, hardwood flooring, new carpet upstairs, fresh paint throughout, a loft/landing area with a nook, updated light fixtures & recessed lighting, updated electrical, a new high efficiency gas furnace & central air conditioning, a new roof, a large fenced backyard, a spacious front porch, a deck, off-street parking/paved driveway, and a new storage shed. This home is conveniently located minutes from the James River, Virginia Capital Trail, restaurants, breweries, nightlife, outdoor activities, and all that Richmond offers.
- Type:
- Single Family
- Sq.Ft.:
- 1,094
- Status:
- Active
- Beds:
- 3
- Lot size:
- 0.08 Acres
- Year built:
- 1925
- Baths:
- 2.00
- MLS#:
- 2424265
- Subdivision:
- Richmond & Manchester Land Crp
ADDITIONAL INFORMATION
Once upon a time you come across a cottage in the woods, and think….ahh…this is where I can live my life and dream and explore…but wait! We are in RVA…one of the most recognized cities lately on the East Coast! But WAIT! We too can have a magical get away cottage where all your dreams, thoughts and life memories can be made..and here is YOURS…all at 2014 ALBANY AVE! This 1925 cottage has been gently renovated to WOW! NEW ROOF & Gutters! Open concept living has arrived....All NEW KITCHEN (Fresh White Cabinetry, GRANITE, double bowl s/s sink, Dishwasher, Microwave, Smooth top Stove)…but, wait…there is more! TWO NEW FULL BATHS, each with glorious soaking tubs with tile surround…Cue the bubble bath now, relax and soak the day away being grateful for your new home to escape the hustle and bustle of life..and to make that life easier…Newer Thermal windows, HVAC and Water heater…but wait…THAT FRONT PORCH!! Can we say add a swing? The rear yard w/privacy fence is awaiting your dreamscapes to make it all yours…and when you want to get away…Shockoe Bottom, James River, Brown's Island, VCU, Downtown and Scott's Addition, Restaurants and all the new excitement of CITY life are all moments away! Soooo? This little piece of Heaven in a Quiet neighborhood is ready to meet you…are YOU ready? Let’s go….HOME!
- Type:
- Townhouse
- Sq.Ft.:
- 2,366
- Status:
- Active
- Beds:
- 3
- Lot size:
- 0.03 Acres
- Year built:
- 2024
- Baths:
- 4.00
- MLS#:
- 2424167
ADDITIONAL INFORMATION
Estimated completion Dec 2024/Jan 2025! Welcome to The Grove on Hamilton – where luxury meets practicality in the heart of Richmond. These townhomes offer expanded outdoor areas, abundant storage, and an inviting 1st-floor design, perfectly suited for modern living. This stunning home boasts 3 bedrooms, 3.5 baths, and 2366 sq ft of meticulously designed space that provides opportunities for entertaining both indoors and out. This home features LVP flooring throughout the main living areas. The chef’s kitchen features quartz countertops, gas cooking, stainless steel appliances, range hood, drawer microwave and an adjoining dining area. A spacious family room with cozy fireplace that’s perfect for gathering. A conveniently located powder room and a covered rear porch, perfect for relaxing outdoors, complete the first floor. Upstairs, the primary suite invites you to its walk-in closet and an ensuite bath, complete with a tiled walk-in shower with a comfortable seat and double vanity. Bedroom 2 offers its own ensuite bath and walk-in closet, providing a private retreat. On the third floor, you'll find a cozy loft, and Bedroom 3 with a walk-in closet and convenient access to the hall bath. Imagine enjoying a warm cup of coffee on a charming balcony, available on both upper floors of your new home. Perfect for soaking in the morning sun or unwinding with a beautiful sunset view. It's a cozy little retreat that adds a touch of magic to your everyday living. Located at the prime intersection of Grove and Hamilton, you’ll enjoy the convenience of walking to Carytown’s vibrant attractions, Mary Munford Park’s serene beauty, and Richmond’s rich cultural offerings.
- Type:
- Townhouse
- Sq.Ft.:
- 2,231
- Status:
- Active
- Beds:
- 3
- Lot size:
- 0.03 Acres
- Year built:
- 2024
- Baths:
- 4.00
- MLS#:
- 2424165
ADDITIONAL INFORMATION
Estimated completion Dec 2024/Jan 2025! Welcome to The Grove on Hamilton – where luxury meets practicality in the heart of Richmond. These townhomes offer expanded outdoor areas, abundant storage, and an inviting 1st-floor design, perfectly suited for modern living. This stunning home boasts 3 bedrooms, 3.5 baths, and 2231 sq ft of meticulously designed space that provides opportunities for entertaining both indoors and out. This home features LVP flooring throughout the main living areas. The chef’s kitchen features quartz countertops, gas cooking, stainless steel appliances, range hood, drawer microwave and an adjoining dining area. A spacious family room with cozy fireplace that’s perfect for gathering. A conveniently located powder room and a covered rear porch, perfect for relaxing outdoors, complete the first floor. Upstairs, the primary suite invites you to its walk-in closet and an ensuite bath, complete with a tiled walk-in shower with a comfortable seat and elegant quartz countertops. Bedroom 2 offers its own ensuite bath and double door closet, providing a private retreat. On the third floor, you'll find a cozy loft, and Bedroom 3 with a walk-in closet and convenient access to the hall bath. Imagine enjoying a warm cup of coffee on a charming balcony, available on both upper floors of your new home. Perfect for soaking in the morning sun or unwinding with a beautiful sunset view. It's a cozy little retreat that adds a touch of magic to your everyday living. Located at the prime intersection of Grove and Hamilton, you’ll enjoy the convenience of walking to Carytown’s vibrant attractions, Mary Munford Park’s serene beauty, and Richmond’s rich cultural offerings.
- Type:
- Townhouse
- Sq.Ft.:
- 2,629
- Status:
- Active
- Beds:
- 3
- Lot size:
- 0.04 Acres
- Year built:
- 2024
- Baths:
- 4.00
- MLS#:
- 2424113
ADDITIONAL INFORMATION
Estimated completion Dec 2024/Jan 2025! Welcome to The Grove on Hamilton – where luxury meets practicality in the heart of Richmond. These townhomes offer expanded outdoor areas, abundant storage, and an inviting 1st-floor design, perfectly suited for modern living. This stunning home boasts 3 bedrooms, 3.5 baths, and 2629 sq ft of meticulously designed space that provides opportunities for entertaining both indoors and out. This home features LVP flooring throughout the main living areas. The chef’s kitchen features quartz countertops, gas cooking, stainless steel appliances, range hood, drawer microwave and an adjoining dining area. A spacious family room with cozy fireplace that’s perfect for gathering. A conveniently located powder room and a covered rear porch, perfect for relaxing outdoors, complete the first floor. Upstairs, the primary suite invites you to its walk-in closet and an ensuite bath, complete with a tiled walk-in shower with a comfortable seat and double vanity. Bedroom 2 offers its own ensuite bath and walk-in closet, providing a private retreat. On the third floor, you'll find a cozy loft, and Bedroom 3 with a walk-in closet and convenient access to the hall bath. Imagine enjoying a warm cup of coffee on a charming balcony, available on both upper floors of your new home. Perfect for soaking in the morning sun or unwinding with a beautiful sunset view. It's a cozy little retreat that adds a touch of magic to your everyday living. Located at the prime intersection of Grove and Hamilton, you’ll enjoy the convenience of walking to Carytown’s vibrant attractions, Mary Munford Park’s serene beauty, and Richmond’s rich cultural offerings.
- Type:
- Townhouse
- Sq.Ft.:
- 2,132
- Status:
- Active
- Beds:
- 3
- Lot size:
- 0.02 Acres
- Year built:
- 2024
- Baths:
- 4.00
- MLS#:
- 2424108
ADDITIONAL INFORMATION
Estimated completion Dec 2024/Jan 2025! Welcome to The Grove on Hamilton – where luxury meets practicality in the heart of Richmond. These townhomes offer expanded outdoor areas, abundant storage, and an inviting 1st-floor design, perfectly suited for modern living. This stunning home boasts 3 bedrooms, 3.5 baths, and 2132 sq ft of meticulously designed space that provides opportunities for entertaining both indoors and out. This home features LVP flooring throughout the main living areas. The chef’s kitchen features quartz countertops, gas cooking, stainless steel appliances, range hood, drawer microwave and an adjoining dining area. A spacious family room with cozy fireplace that’s perfect for gathering. A conveniently located powder room and a covered rear porch, perfect for relaxing outdoors, complete the first floor. Upstairs, the primary suite invites you to its walk-in closet and an ensuite bath, complete with a tiled walk-in shower with a comfortable seat and elegant quartz countertops. Bedroom 2 offers its own ensuite bath and walk-in closet, providing a private retreat. On the third floor, you'll find a cozy loft, and Bedroom 3 with a walk-in closet and convenient access to the hall bath. Imagine enjoying a warm cup of coffee on a charming balcony on the third floor of your new home. Perfect for soaking in the morning sun or unwinding with a beautiful sunset view. It's a cozy little retreat that adds a touch of magic to your everyday living. Located at the prime intersection of Grove and Hamilton, you’ll enjoy the convenience of walking to Carytown’s vibrant attractions, Mary Munford Park’s serene beauty, and Richmond’s rich cultural offerings.
- Type:
- General Commercial
- Sq.Ft.:
- n/a
- Status:
- Active
- Beds:
- n/a
- Lot size:
- 0.19 Acres
- Year built:
- 1975
- Baths:
- MLS#:
- 2424159
ADDITIONAL INFORMATION
Commercial property ( two units, A-B) in a corner lot across from the shopping center and gas station, close to the Veterans Hospital. 12 parking spaces, Retail commercial B-2 mixed-use. Completely fenced. Completed Renovated since last occupancy; New roof, new windows, new HVAC, new floors in both units, new fence, and freshly paint
$309,450
43 Loudon Street Richmond, VA 23222
- Type:
- Single Family
- Sq.Ft.:
- 1,200
- Status:
- Active
- Beds:
- 3
- Lot size:
- 0.08 Acres
- Year built:
- 2024
- Baths:
- 3.00
- MLS#:
- 2424178
- Subdivision:
- Providence Park Annex
ADDITIONAL INFORMATION
Welcome to this stunning new construction home located at 43 Loudon St. in Henrico This 3-bedroom, 2-bath home offers modern design and quality craftsmanship throughout. Step inside to discover an open-concept living space filled with natural light, perfect for both relaxing and entertaining. The large kitchen features granite countertops, stainless steel appliances, and ample cabinetry, ideal for the home chef. The primary suite provides a peaceful retreat with an en-suite bathroom and spacious walk-in closet. Two additional bedrooms offer flexibility for guests, a home office, or family living. Enjoy outdoor living in the private backyard, perfect for gatherings and relaxation. Conveniently located near schools, shopping, and dining, this home combines suburban tranquility with easy access to all the amenities Henrico has to offer.
- Type:
- Single Family
- Sq.Ft.:
- 1,214
- Status:
- Active
- Beds:
- 2
- Lot size:
- 0.08 Acres
- Year built:
- 1986
- Baths:
- 2.00
- MLS#:
- 2424115
- Subdivision:
- C F Sauers
ADDITIONAL INFORMATION
This is a must-see home in the Coveted C.F Sauers community. Nestled perfectly on this quaint, tree-lined street with a tennis court view. Welcome into this lovely, tastefully done renovation with new LVP flooring throughout. The Modern kitchen features all NEW white cabinetry, stainless steel appliances and Granite Countertops! The large pass-through window opens up into the open concept living/dining room, offering an eat-in area with CUSTOM lighting & convenient breakfast bar. The living area features elegant & ornate trim work, cozy wood burning Fireplace with custom built-in shelving on both sides- perfect for additional storage use and added elegance. Additional features include, Custom lighting & c-fans throughout with an abundance of recessed lighting as well as plenty of natural light. The half bath downstairs features a NEW, luxury multi-functioning toilet & beautiful pedestal sink. Upstairs you'll find two generously sized bedrooms, both featuring their own separate water closets with a "Jack n' Jill" style FULL bathroom including a NEW double vanity separating the two private commodes. Luxury Vinyl Plank floors and a GORGEOUS tiled, shower/tub surround is the perfect finishing product on this beautifully renovated bathroom! The upstairs also features Gleaming, Refinished Hardwood floors upstairs with a linen /storage closet. The backyard of this pretty home features outdoor lighting, NEWLY stained deck, overlooking a generous sized aggregate PRIVATE parking area with a detached storage shed!!! This home is completely move-in ready with a NEW ROOF, NEW HVAC, NEW water heater, NEW doors, along with updated plumbing & electrical! Don't miss out on your opportunity to own this Prime piece of Real Estate in a coveted, HISTORIC area! Schedule your showing today!
- Type:
- Retail
- Sq.Ft.:
- 2,244
- Status:
- Active
- Beds:
- n/a
- Lot size:
- 0.05 Acres
- Baths:
- MLS#:
- VARC2000556
- Subdivision:
- Church Hill
ADDITIONAL INFORMATION
Mixed-Use Building Lot in Richmond's N. Church Hill, with 17' frontage on the 25th St commercial corridor, 1 block south of the 25th St Market and Apartments at Nine Mile Rd. MCV/VCU is 1.2mi west. This pedestrian-oriented location has a commuter stop directly in front, connecting to the planned MCV switching station and metro Richmond. Sidewalks, streetlamps, public water and sewer are available. 1201 N 25th St is offered for $799,000 and offers corner mixed-use .22ac and 3319sf block 1-story building. The 2 lots are .25acre and allow for redevelopment for mixed-uses. The lot is ideal for parking food truck(s).
- Type:
- Other
- Sq.Ft.:
- n/a
- Status:
- Active
- Beds:
- n/a
- Lot size:
- 0.22 Acres
- Baths:
- MLS#:
- VARC2000554
- Subdivision:
- None Available
ADDITIONAL INFORMATION
Single-Family Home or Duplex Building Site behind the Seigle Center in Carver, Located one mile to VCU classes and dozens of restaurants and other businesses. The lot is one story below grade, to accompany a basement or parking beneath and at least 2 stories above grade.
- Type:
- General Commercial
- Sq.Ft.:
- 1,100
- Status:
- Active
- Beds:
- n/a
- Lot size:
- 0.75 Acres
- Year built:
- 1940
- Baths:
- 1.00
- MLS#:
- VAHN2000670
ADDITIONAL INFORMATION
OPPORTUNITY ZONE LAND .75 Ac Corner lot with 1100sf vacant bungalow, zoned B3 for business use with apr. 120' fronting Richmond-Henrico Turnpike at Savannah Ave, apr. a half mile from Richmond Raceway and Amazon Robotics Center, and with apr. 10,000 vpd passing. There is opportunity to redevelop the existing building for business use and add onsite parking. Street parking is also available on Savannah Ave. This sale includes 2 lots located at 508 Savannah Ave: EDWARDS PARK LT PT 36 3 7 2 A1 22, 794-737-6554 priced $160,000 and 505 Savannah Ave: EDWARDS PARK LT PT 38 39 40 41 2 A1 22, 794-737-5854 priced $265,000. The price for both lots is: $425,000 The property is offered 'As Is There is an additional 2.1ac at 3810 Meadowbridge Rd that is contiguous to this lot Ffor2.9AC . See MLS # VAHN2000668
$1,500,000
3810 Meadowbridge Road Richmond, VA 23222
- Type:
- Other
- Sq.Ft.:
- 6,613
- Status:
- Active
- Beds:
- n/a
- Lot size:
- 2.19 Acres
- Year built:
- 1953
- Baths:
- 3.00
- MLS#:
- VAHN2000668
ADDITIONAL INFORMATION
2 .2 - 2.93 Acres Commercial Opportunity Zone Mixed-Use Land (Office, Retail, Drive-Thru, Automotive Filling Station, Live/Work Dwellings) 6,556 SF one-story concrete building, on a slab, with metal roof trusses and apr. 100 paved parking spaces .5mi to Amazon Robotics Center and Richmond International Raceway. 3-way access from Richmond-Henrico Turnpike, Meadowridge Rd and Savannah Rd allows for visibility, as well as ingress and egress on both heavily traveled corridors. The building has an open entrance foyer, 5 large rooms, kitchen, ADA-compliant restroom, M/W restrooms, and storage in the rear. The B-3 district is intended to provide a mix of commercial, automotive, and recreational activities, typically located along arterial roadways. This location is experiencing growth with nearby development of homes and businesses, in addition to a major roadway enhancement project on Azalea, across Laburnum from this location, including bike lanes, streetlights and a new water main. OPPORTUNITY ZONE MIXED-USE LAND
- Type:
- Industrial
- Sq.Ft.:
- 556,131
- Status:
- Active
- Beds:
- n/a
- Lot size:
- 5.47 Acres
- Baths:
- MLS#:
- VARC2000550
- Subdivision:
- Manchester
ADDITIONAL INFORMATION
12.8 Acres - mostly level. partially cleared, contiguous to CSX railroad, currently 8.577Ac M1 light manufacturing/industrial and 4.19Ac R4 1 and 2 Family Residential Land designated for light and heavy and manufacturing, woodworking shops, repair shops, and wholesale service and storage facilities. Offices, hotels, and most retail uses are also allowed. Churches and other places of worship are permitted as-of-right, while certain community facilities, like hospitals, require special use permits. The Veteran Hospital is located 1.5 Miles north on Belt Blvd and Broad Rock Sports Complex is 2.5 mi northeast. The Seller would consider selling part of the property.
- Type:
- Other
- Sq.Ft.:
- 2,255
- Status:
- Active
- Beds:
- n/a
- Lot size:
- 1.61 Acres
- Year built:
- 1938
- Baths:
- 3.00
- MLS#:
- VAHN2000664
ADDITIONAL INFORMATION
1.86 Acres Opportunity Zone Land zoned M1 for uses allowed in M1, B1, B2 and R6 zoning, which includes places of worship, townhouses at a density of 12 units per acre; multifamily dwellings at a density of 19.8 units per acre, assisted living facilities, nursing homes, and continuing care facilities, retail, service, recreational, warehouse, manufacturing, microbrewery, shopping center, animal hospital, kennel. multi-family, retail, service, recreational, warehouse, manufacturing, microbrewery, car wash, shopping center, animal hospital, kennel and others. This sale includes 8 contiguous properties, forming a rectangle with access from 2 roads and an alley. Individual lots are:00 Acton St, 1591, 1593, 1595, 1597, 1599, 0 and 00 Darbytown Rd with all services at the street and on 2 of the lots with existing houses.
- Type:
- Single Family
- Sq.Ft.:
- 1,031
- Status:
- Active
- Beds:
- 3
- Lot size:
- 0.11 Acres
- Year built:
- 1921
- Baths:
- 3.00
- MLS#:
- 2423966
- Subdivision:
- Brookland Park
ADDITIONAL INFORMATION
Welcome to this beautiful house locate it on north Richmond , This property has been update it with new roof, New HVAC system, New flooring, New kitchen cabinets, New counter tops, New appliances, Updated bathrooms ,Freshly paint and much more. Plenty of parking on the back with beautiful back yard with fresh sod for kids or pets to play. All this just minutes away from downtown richmond, I95, I64 and other major routes in the area .
$3,200,000
801 W Broad Street W Richmond, VA 23220
- Type:
- General Commercial
- Sq.Ft.:
- 9,600
- Status:
- Active
- Beds:
- n/a
- Lot size:
- 0.07 Acres
- Year built:
- 1920
- Baths:
- 6.00
- MLS#:
- VARC2000546
ADDITIONAL INFORMATION
Corner, Signalized Intersection on W Broad St, well positioned at national retail chains and the corner of W Broad St and Belvidere St, the "Gateway to Richmond", with VCU, Institute for Contemporary Art and the CoStar Center for Arts and Innovation, currently under construction, a 213,000-square-foot multidisciplinary complex on a 1-acre site at the intersection of Richmondâs Broad and Belvidere streets. Interstate/mass-transit access for this 9,600 SF 2-Story Mixed-Use Brick Building with full basement, in a pedestrian-oriented nexus for the Rapid Transit connecting downtown, MCV, Short Pump, with plans to connect to all of Metro Richmond. The building was renovated in 2015 with commercial space and a working commercial kitchen on the 1st level and 2 large apartments on the 2nd floor. The basement has electrical and plumbing. The building will be vacated upon sale.
- Type:
- Retail
- Sq.Ft.:
- 3,316
- Status:
- Active
- Beds:
- n/a
- Lot size:
- 0.2 Acres
- Year built:
- 1924
- Baths:
- 2.00
- MLS#:
- VARC2000548
- Subdivision:
- Church Hill
ADDITIONAL INFORMATION
MIXED-USE CORNER COMMERCIAL REDEVELOPMENT OPPORTUNITY in Richmond's Upcoming North Church Hill Neighborhood Business District, located on 25th St's business corridor, next to the Market @ 25th, Front Porch Cafe', VCU Health Hub, the Kitchens at Reynolds 25,000sf facility, offering workforce training and academic programs designed to engage the neighborhood, including a market cafe, demonstration kitchen and state-of-the-art greenhouse. MCV is 1 mile east, connected by the mass transit system, with sidewalks and streetlights, in one of Richmond's most historic, up and coming communities, Richmond's Biotechnology Research and Development Center and first planned mass transit switching station, MCV, VCU Dental and Nursing Schools, Altria, Biotechnology Research and Development Center. The nostalgic and structurally-sound, 3319 SF building sitting on a .28-acres. The building has an open concept with tall ceilings. 1 large room and 3 smaller rooms, overhead doors and large windows on all sides, and a large courtyard in the rear that would serve for outdoor dining and opportunity for a rooftop deck. with an alley and parking in the rear. There is an additional .05 acre lot available at 1205 N 25th St.
$364,195
3841 Kinalin Lane Richmond, VA 23234
Open House:
Saturday, 1/11 12:00-4:00PM
- Type:
- Single Family
- Sq.Ft.:
- 1,270
- Status:
- Active
- Beds:
- 3
- Year built:
- 2025
- Baths:
- 2.00
- MLS#:
- 2423813
- Subdivision:
- Kinwick
ADDITIONAL INFORMATION
READY SPRING 2025! Envision a kitchen that's not just a place to cook, but the heart of your home; that is what you'll find the Quinn designer home. The oversized kitchen island acts as the centerpiece, where friends and family gather. Just steps away, a spacious family room invites relaxation and the ideal place for hosting. Enjoy the deck located just off the family room, it's a great area for you to create an outdoor living area. You'll love the convenience of the FIRST-FLOOR PRIMARY SUITE with walk-in closet and private bath with shower and double vanity, ensuring a restful end to your day. Two additional bedrooms, a full bath and a spacious laundry room completes the tour! Welcome to Kinwick, a brand-new community, nestled just inside the City of Richmond. Kinwick seamlessly integrates into its surroundings, embracing the essence of its location while preserving the area's natural beauty. Residents will enjoy a variety of community amenities, including a tranquil pond and well-maintained sidewalks that wind through the neighborhood. The central common area, a charming park, serves as the heart of the community, fostering a sense of community and connectivity among homeowners. HOME WILL BE UNDER CONSTRUCTION SOON - Photos are from builder's library and shown as an example only (colors, features and options will vary).
$359,900
6005 Mann Avenue Richmond, VA 23226
- Type:
- Single Family
- Sq.Ft.:
- 1,224
- Status:
- Active
- Beds:
- 3
- Lot size:
- 0.19 Acres
- Year built:
- 1952
- Baths:
- 2.00
- MLS#:
- 2423680
- Subdivision:
- Westwood Manor
ADDITIONAL INFORMATION
4 bedroom cape in the desired Westwood Manor Subdivision ready for its new owner! Updated kitchen and bathrooms and new concrete driveway and curb appeal. The prime location in the heart of Henrico just minutes from all the shops, businesses, and schools.
- Type:
- Land
- Sq.Ft.:
- n/a
- Status:
- Active
- Beds:
- n/a
- Lot size:
- 0.09 Acres
- Baths:
- MLS#:
- 2423948
- Subdivision:
- Peter Paul Tract
ADDITIONAL INFORMATION
Opportunity awaits on this lot in the Fairmount neighborhood of Church Hill - within minutes of popular neighborhood staples, like The Market on 25th, Union Market, Fat Rabbit and Sub Rosa Bakery! Bring your builder and your plans because this lot awaits your vision.

© BRIGHT, All Rights Reserved - The data relating to real estate for sale on this website appears in part through the BRIGHT Internet Data Exchange program, a voluntary cooperative exchange of property listing data between licensed real estate brokerage firms in which Xome Inc. participates, and is provided by BRIGHT through a licensing agreement. Some real estate firms do not participate in IDX and their listings do not appear on this website. Some properties listed with participating firms do not appear on this website at the request of the seller. The information provided by this website is for the personal, non-commercial use of consumers and may not be used for any purpose other than to identify prospective properties consumers may be interested in purchasing. Some properties which appear for sale on this website may no longer be available because they are under contract, have Closed or are no longer being offered for sale. Home sale information is not to be construed as an appraisal and may not be used as such for any purpose. BRIGHT MLS is a provider of home sale information and has compiled content from various sources. Some properties represented may not have actually sold due to reporting errors.
Richmond Real Estate
The median home value in Richmond, VA is $395,300. This is higher than the county median home value of $316,300. The national median home value is $338,100. The average price of homes sold in Richmond, VA is $395,300. Approximately 38.89% of Richmond homes are owned, compared to 50.77% rented, while 10.35% are vacant. Richmond real estate listings include condos, townhomes, and single family homes for sale. Commercial properties are also available. If you see a property you’re interested in, contact a Richmond real estate agent to arrange a tour today!
Richmond, Virginia has a population of 225,676. Richmond is less family-centric than the surrounding county with 19.89% of the households containing married families with children. The county average for households married with children is 19.89%.
The median household income in Richmond, Virginia is $54,795. The median household income for the surrounding county is $54,795 compared to the national median of $69,021. The median age of people living in Richmond is 34.4 years.
Richmond Weather
The average high temperature in July is 89.7 degrees, with an average low temperature in January of 27.6 degrees. The average rainfall is approximately 44.3 inches per year, with 11 inches of snow per year.
