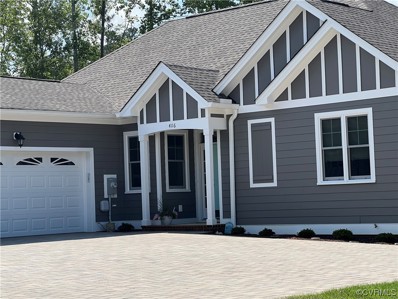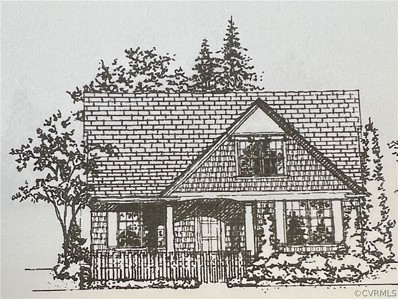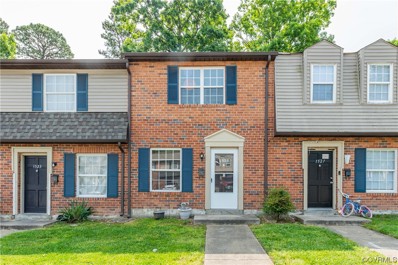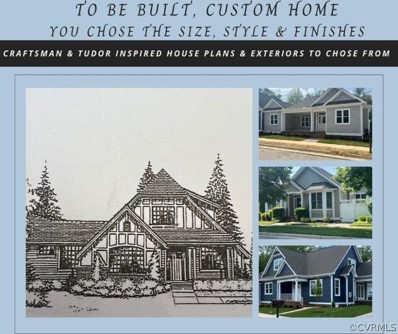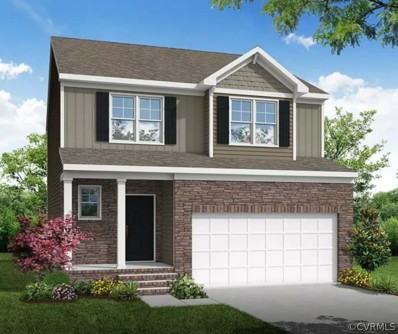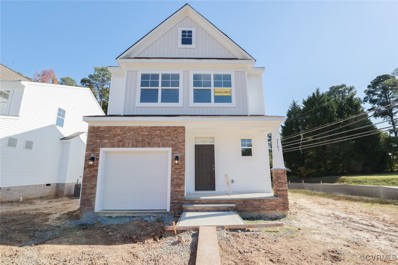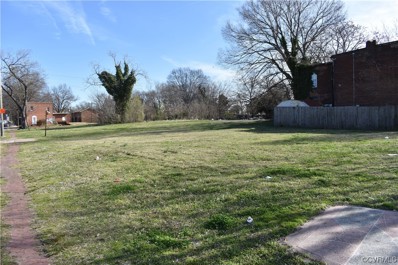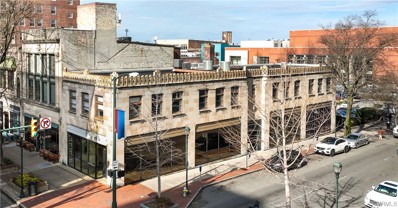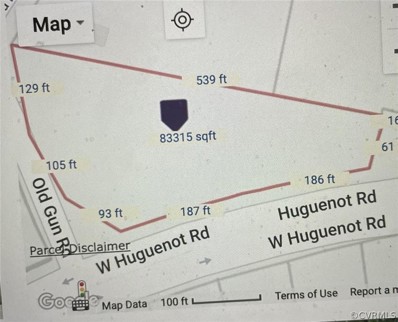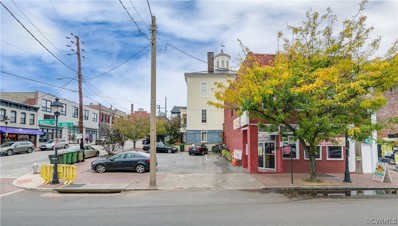Richmond VA Homes for Rent
- Type:
- Townhouse
- Sq.Ft.:
- 1,540
- Status:
- Active
- Beds:
- 2
- Lot size:
- 0.1 Acres
- Year built:
- 2024
- Baths:
- 2.00
- MLS#:
- 2312065
- Subdivision:
- Amberleigh
ADDITIONAL INFORMATION
Remarks/Disclaimer Remarks: This To Be Built home, on Lot 22 (or chose another lot) is available in Amberleigh 55+ Community: a prime location for those wanting to live in a Peaceful, Walkable & Friendly neighborhood, near shopping, parks (Rockwood Park is next door) & medical facilities. All our homes are Craftsman Style. This listing is based on the popular, Rosemont plan; to be custom designed & built to cater to your needs.(or chose one of our other plans) All homes come Standard with: 2-Car Garage (Insulated & finished to painted drywall), Cobbled driveway, generous Primary Bedroom Suite, ceiling fans in all bedrooms, Oak Flooring throughout, Kitchen with granite countertops, (Designed to Your needs), Stainless Steel Appliances, Walk-in Closets. Solid Wood Cabinets in baths, kitchen & Utility rm, Utility rm, Tile floors in all bathrooms & Utility room, Standard crown molding & beautiful trim. This price point includes all the options available in this size; but can change depending on what options & features you choose. Once you decide to build in Amberleigh, our builder & designer will sit down w/ you to help design your, Brand new, To Be Built home. Our builder will walk you thru the process & a completely custom home will be the outcome! Other Options include: Fenced in Patio, 2 or 3 bedrooms, Tray ceilings, Built-in cabinetry..etc. This lot in Amberleigh 55+ Community is an excellent opportunity for those looking to build a dream home in a friendly & convenient community. Contact us today to learn more & schedule a tour--** LIST PRICE IS ESTIMATED PRICE ** may not be final price depending on the plan or options the buyer Chooses.
- Type:
- Townhouse
- Sq.Ft.:
- 1,615
- Status:
- Active
- Beds:
- 2
- Lot size:
- 0.1 Acres
- Year built:
- 2024
- Baths:
- 3.00
- MLS#:
- 2311679
- Subdivision:
- Amberleigh
ADDITIONAL INFORMATION
This To Be Built home, on Lot 4-21 (or choose another of our lots) is available in Amberleigh 55+ Community: a prime location for those desiring to live in a peaceful & friendly neighborhood. All our homes are Craftsman Style. This price is based on the popular 1 level Rosemont plan; But don't let that deter you, you may chose from one of our other plans, all to be custom designed & built to cater to your wants & needs. This price point will change depending on what options & features are chosen and your budget. All homes come w/ generous Primary Bedroom Suite, Oak Flooring, Solid Surface counters, Solid Wood Cabinets, Utility rm, Standard crown molding, beautiful trim & cobble paver driveway. Once you decide to build in Amberleigh, our builder & designer will sit down with you to help design your custom To Be Built home. Our builder will walk you thru the process & a completely custom home will be the outcome! Options include: Patio w/ Fence, Screened-In Porch, Custom designed kitchen, 2 or 3 bedrooms, Built-in cabinetry..etc. Overall, this lot is an excellent opportunity for those wanting to build their dream home in a friendly & convenient community. Contact us today to learn more & schedule a tour. **LIST PRICE IS ESTIMATED PRICE AND WILL CHANGE DEPENDING UPON WHAT PLAN, OPTIONS AND FINISHES THE BUYER CHOOSES
- Type:
- Condo
- Sq.Ft.:
- 976
- Status:
- Active
- Beds:
- 2
- Lot size:
- 10.02 Acres
- Year built:
- 1970
- Baths:
- 2.00
- MLS#:
- 2311458
- Subdivision:
- The Madison Place Condos
ADDITIONAL INFORMATION
This completely Renovated Condo is a Must See and Seller is offering $5,500.00 in CLOSING COST ASSISTANCE. Enjoy such interior amenities as renovated kitchen with White Shaker Cabinets, stainless steal appliances, new plank flooring though out, and remodeled baths. On site management company maintains the exterior landscaping and HOA dues include water and sewer utilities. This gated community includes soccer field, outdoor pool, pergola with fire pit, playground, and dog park with obstacle park
- Type:
- Townhouse
- Sq.Ft.:
- 1,615
- Status:
- Active
- Beds:
- 2
- Lot size:
- 0.1 Acres
- Year built:
- 2024
- Baths:
- 3.00
- MLS#:
- 2310897
- Subdivision:
- Amberleigh
ADDITIONAL INFORMATION
This To Be Built home, on Lot 20, is available in Amberleigh 55+ Community: a prime location for those wanting to live in a Peaceful, Walkable & Friendly neighborhood, near shopping, parks (Rockwood Park is next door) & medical facilities. All our homes are Craftsman Style. This listing is based on the popular, Rosemont plan; to be custom designed & built to cater to your needs.(or chose one of our other plans) All homes come Standard with: 2-Car Garage (Insulated & finished to painted drywall), Cobbled driveway, generous Primary Bedroom Suite, ceiling fans in all bedrooms, Oak Flooring throughout, Kitchen with granite countertops, (Designed to Your needs), Stainless Steel Appliances, Walk-in Closets. Solid Wood Cabinets in baths, kitchen & Utility rm, Utility rm, Tile floors in all bathrooms & Utility room, Standard crown molding & beautiful trim. This price point includes the options: 169 square foot Rear Porch & 42 square Foot Front Porch; but can change depending on what options & features you choose. Once you decide to build in Amberleigh, our builder & designer will sit down w/ you to help design your, Brand new, To Be Built home. Our builder will walk you thru the process & a completely custom home will be the outcome! Other Options include: Fenced in Patio, 2 or 3 bedrooms, Tray ceilings, Built-in cabinetry..etc. This lot in Amberleigh 55+ Community is an excellent opportunity for those looking to build a dream home in a friendly & convenient community. Contact us today to learn more & schedule a tour. **LIST PRICE IS ESTIMATE PRICE-FINAL PRICE DEPENDS UPON OPTIONS, PLAN, AND UPGRADES CHOSEN BY THE BUYER**
- Type:
- Townhouse
- Sq.Ft.:
- 1,868
- Status:
- Active
- Beds:
- 3
- Lot size:
- 0.1 Acres
- Year built:
- 2024
- Baths:
- 3.00
- MLS#:
- 2310865
- Subdivision:
- Amberleigh
ADDITIONAL INFORMATION
This To Be Built home, on Lot 19, is available in Amberleigh 55+ Community: a prime location for those wanting to live in a Peaceful, Walkable & Friendly neighborhood, near shopping, parks (Rockwood Park is next door) & medical facilities. All our homes are Craftsman Style. This listing is based on the popular, Ashford 2 story plan; to be custom designed & built to cater to your needs.(or chose one of our other plans) All homes come Standard with: 2-Car Garage (Insulated & finished to painted drywall), Cobbled driveway, generous Primary Bedroom Suite, ceiling fans in all bedrooms, Oak Flooring throughout, Kitchen with granite countertops, (Designed to Your needs), Stainless Steel Appliances, Walk-in Closets. Solid Wood Cabinets in baths, kitchen & Utility rm, Utility rm, Tile floors in all bathrooms & Utility room, Standard crown molding & beautiful trim. This price point includes the options: 12'x12' Screened-in porch & Gas Fireplace; but can change depending on what options & features you choose. Once you decide to build in Amberleigh, our builder & designer will sit down w/ you to help design your, Brand new, To Be Built home. Our builder will walk you thru the process & a completely custom home will be the outcome! Other Options include: Fenced in Patio, 2 or 3 bedrooms, Tray ceilings, Built-in cabinetry..etc. This lot in Amberleigh 55+ Community is an excellent opportunity for those looking to build a dream home in a friendly & convenient community. Contact us today to learn more & schedule a tour.
- Type:
- Single Family
- Sq.Ft.:
- 1,913
- Status:
- Active
- Beds:
- 3
- Lot size:
- 0.16 Acres
- Year built:
- 2024
- Baths:
- 3.00
- MLS#:
- 2419145
- Subdivision:
- Vaughan Heights
ADDITIONAL INFORMATION
This home is UNDER CONSTRUCTION. Please contact the site agent for details of estimated completion. Don't miss this chance to live in one of the few new construction homes in this exciting area, near Lakeside with convenient access to I-95. The Ellerbe is a three bedroom and two-and-a-half bath home with front-load garage. Kitchen features an island, pantry, and separate breakfast area. Spacious and open family room with gas fireplace. First floor powder room for guests complete the first floor. Second-floor primary suite features a walk-in closet and an ensuite bath with shower and double vanity. Bedrooms 2 and 3 with carpet and double door closet. Loft, hall bathroom and laundry room complete the second floor. Vaughan Heights is a brand new community with 14 homes in the Richmond area near the up-and-coming GreenCity EcoDistrict. Nearby GreenCity will include extensive parks, trails and open spaces, office and retail, and arena! Close to Scott's Addition, Carytown and Henrico schools too!
- Type:
- Single Family
- Sq.Ft.:
- 2,052
- Status:
- Active
- Beds:
- 4
- Lot size:
- 0.15 Acres
- Year built:
- 2023
- Baths:
- 3.00
- MLS#:
- 2308376
- Subdivision:
- Vaughan Heights
ADDITIONAL INFORMATION
This home is UNDER CONSTRUCTION. Please contact the site agent for details of estimated completion. Don't miss this chance to live in one of the few new construction homes in this exciting area, near Lakeside with convenient access to I-95. The Patterson is a four-bedroom and two-and-a-half bath home with front-load garage. Kitchen features an island, pantry, and separate dining area. Spacious and open family room. First floor primary suite with an ensuite bath having a walk-in shower, double vanity and walk-in closet. Powder room for guests, laundry room and covered rear porch complete the first floor. Upstairs features three bedrooms with carpet and double door closet. Hall bath, loft area and an oversized finished storage area complete the look. Vaughan Heights is a brand new community with 14 homes in the Richmond area near the up-and-coming GreenCity EcoDistrict. Nearby GreenCity will include extensive parks, trails and open spaces, office and retail, and arena! Close to Scott's Addition, Carytown and Henrico schools too!
- Type:
- General Commercial
- Sq.Ft.:
- n/a
- Status:
- Active
- Beds:
- n/a
- Lot size:
- 0.61 Acres
- Baths:
- MLS#:
- 2304443
ADDITIONAL INFORMATION
5 contiguous lots in Historic Jackson Ward. The properties are in an up and coming area of Jackson Ward close to the Saint Lukes Building, which has been a wonderful success in the revitalization of the area. These lots are located on 1st st. between Charity and Federal Street are close to VCU, VUU and the CBD and offer the potential for a high profile apartment or mixed use development. Jackson Ward is projected to be reconnected and revitalized in the Cities 2030 plans and is sure to be a success and add to the rebirth of the Downtown Richmond area.
$1,300,000
424 E Grace Street Richmond, VA 23219
- Type:
- General Commercial
- Sq.Ft.:
- 10,980
- Status:
- Active
- Beds:
- n/a
- Year built:
- 1928
- Baths:
- MLS#:
- 2303990
ADDITIONAL INFORMATION
Welcome to 424 E Grace Street in Richmond, VA, a stunning historical building dating back to 1928. With the recent signing of a lucrative ten-year NNN lease covering both the first floor and basement, 424 E Grace emerges as a prime investment opportunity for both seasoned investors and prospective owner-occupants alike. Boasting a fully outfitted and easily accessible second floor, tailored to suit the needs of a new office tenant, this property stands ready to accommodate various business ventures. Its existing finishes coupled with favorable B-4 zoning present a multitude of avenues for maximizing returns, including several redevelopment possibilities. Moreover, it is primed for immediate occupancy by an owner-user, with minimal build-out requirements. Spanning nearly 11,000 square feet and strategically situated on a corner lot, the location remains an enticing prospect for retail or office purposes. With a range of highly reputed restaurants and cafes just steps away, the location of 424 E Grace Street is a bustling area one block south of Richmond’s iconic Broad St. Enjoy the convenience of being on the doorstep of popular establishments like Lillie Pearl, Wong Gonzales, Secret Sandwich Society, Rappahannock, and Buttermilk & Honey. The property is also walking distance to performing arts centers such as, The National and Dominion Energy Center. East Grace Street has undergone a transformation in recent years, with a wave of new development that has transformed the area into a vibrant and bustling neighborhood. The property sits prominently at the corner of N 5th St and E Grace St, making it a highly visible location with a stately architectural profile and glass line. The street is considered to be very walkable, with a range of amenities within easy reach.
$194,500
2801 Old Gun Road Richmond, VA 23235
- Type:
- Land
- Sq.Ft.:
- n/a
- Status:
- Active
- Beds:
- n/a
- Lot size:
- 1.91 Acres
- Baths:
- MLS#:
- 2300336
ADDITIONAL INFORMATION
Wooded buildable lot that is 1.93 Acres. Zoned residential. Corner of Old Gun Rd and NE Huguenot Rd. Seller also has the parcels at 2800 Old Gun Rd across the street.
- Type:
- General Commercial
- Sq.Ft.:
- 2,825
- Status:
- Active
- Beds:
- n/a
- Lot size:
- 0.08 Acres
- Year built:
- 1910
- Baths:
- MLS#:
- 2230416
ADDITIONAL INFORMATION
This corner retail, mixed-use opportunity offers a rare and unique investment for any Richmond restaurant operator seeking to own and operate in the historic Shockoe Bottom neighborhood. Just a block from the city’s recently renovated 17th St Farmers Market, 19 and 21 N 18th St are situated prominently on the southeast corner of E. Franklin and N 18th St, offering impressive visibility, accessibility, and stature in one of the city’s oldest neighborhoods. The property consists of two parcels: 21 N 18th St, a 6-car surface lot, and 19 N 18th St, a 2,800 SF 2-story, mixed- use building. 19 N 18th St is comprised of a well-established, ground-floor retail restaurant space and an updated, spacious 2-bedroom apartment on the second floor. The restaurant space features a cozy dine-in space, large bar, and full kitchen. The second-floor, 2-bedroom apartment possesses an open living/dining concept, second-floor balcony, painted brick walls, washer/dryer in unit, private entry on N 18th St, and central air. The unit is currently under market rent for the neighborhood and provides some excellent upside for any incoming buyer to increase the property’s cash flow and offset expenses.

Richmond Real Estate
The median home value in Richmond, VA is $380,000. This is higher than the county median home value of $316,300. The national median home value is $338,100. The average price of homes sold in Richmond, VA is $380,000. Approximately 38.89% of Richmond homes are owned, compared to 50.77% rented, while 10.35% are vacant. Richmond real estate listings include condos, townhomes, and single family homes for sale. Commercial properties are also available. If you see a property you’re interested in, contact a Richmond real estate agent to arrange a tour today!
Richmond, Virginia has a population of 225,676. Richmond is less family-centric than the surrounding county with 19.89% of the households containing married families with children. The county average for households married with children is 19.89%.
The median household income in Richmond, Virginia is $54,795. The median household income for the surrounding county is $54,795 compared to the national median of $69,021. The median age of people living in Richmond is 34.4 years.
Richmond Weather
The average high temperature in July is 89.7 degrees, with an average low temperature in January of 27.6 degrees. The average rainfall is approximately 44.3 inches per year, with 11 inches of snow per year.
