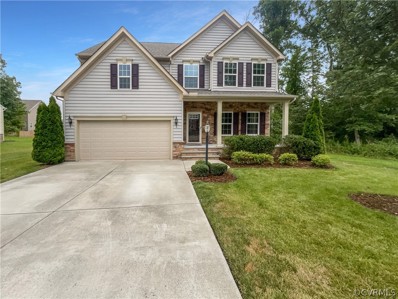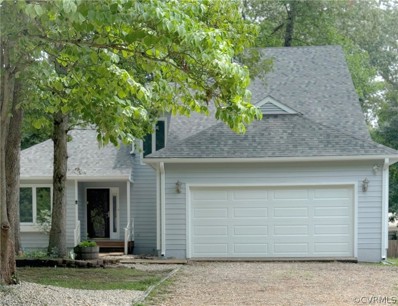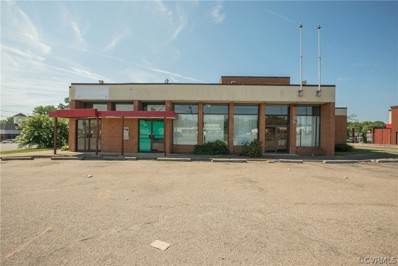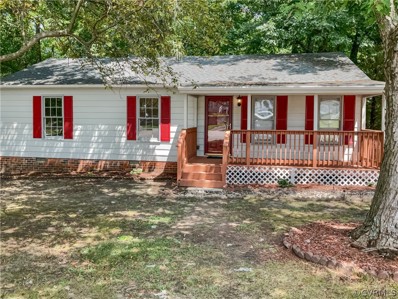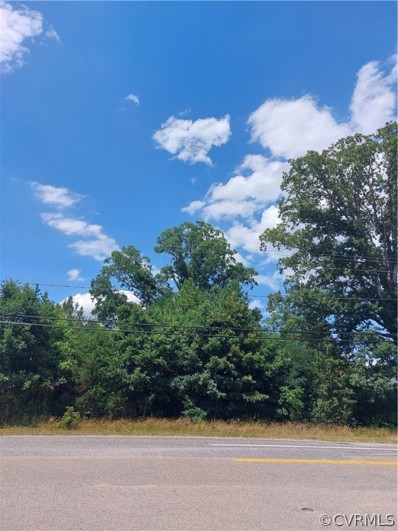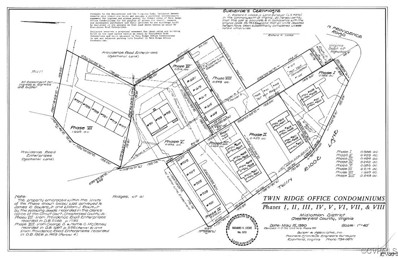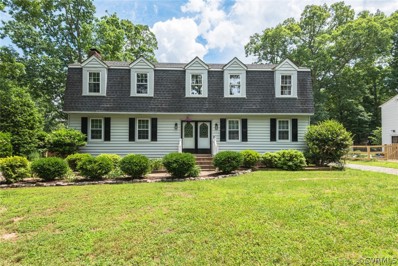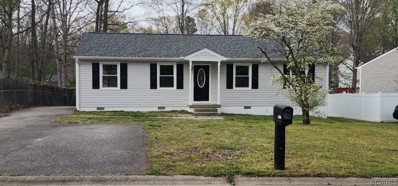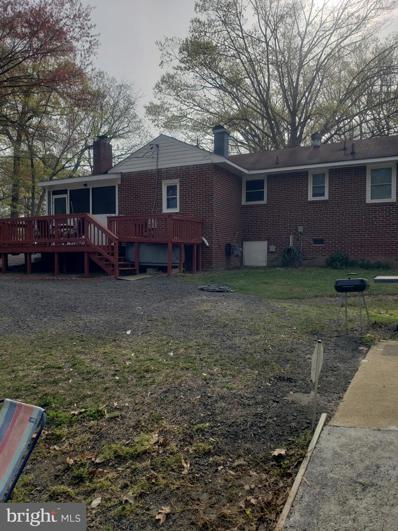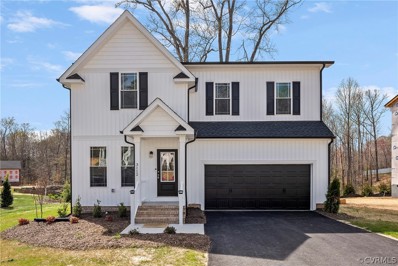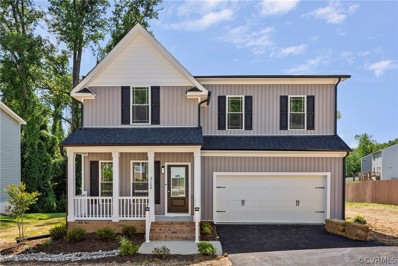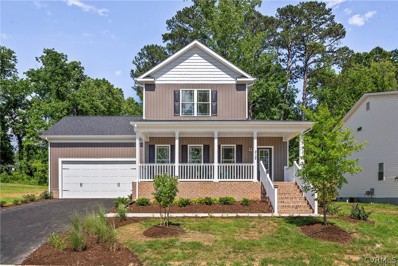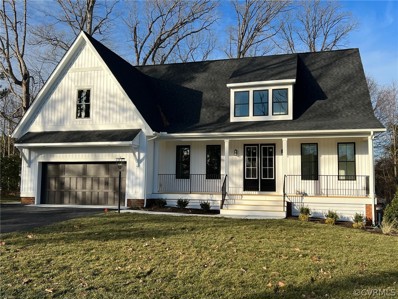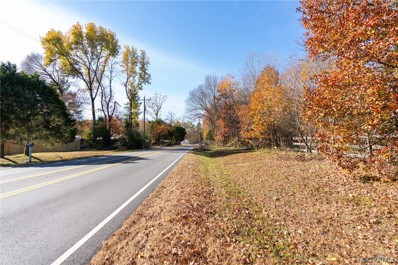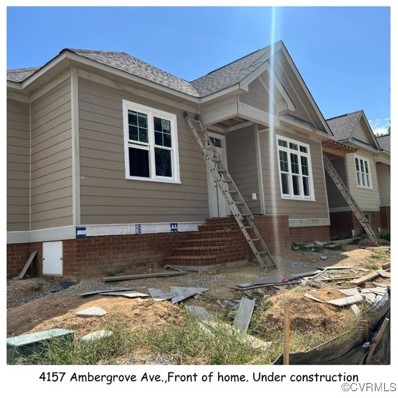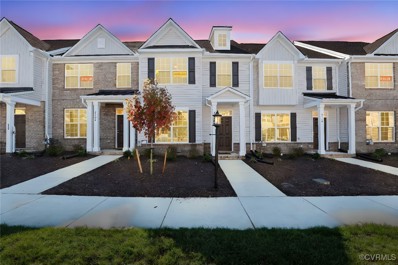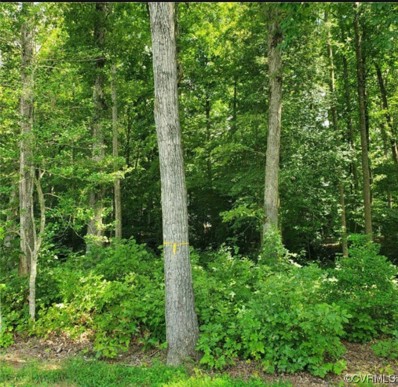North Chesterfield VA Homes for Rent
- Type:
- Single Family
- Sq.Ft.:
- 2,688
- Status:
- Active
- Beds:
- 4
- Lot size:
- 0.32 Acres
- Year built:
- 2017
- Baths:
- 3.00
- MLS#:
- 2419142
- Subdivision:
- Silver Mews Section A
ADDITIONAL INFORMATION
Welcome to this beautifully renovated property, meticulously designed with a keen eye for style. Inside, you'll find fresh neutral paint that exudes warmth and enhances the cozy atmosphere throughout. The kitchen features a central island that adds workspace and functionality. A stylish accent backsplash and Stainless steel appliances bring timeless sophistication and optimal performance. The primary bathroom boasts double sinks for added convenience and a spacious feel. Enjoy seamless indoor-outdoor living with a deck perfect for relaxation and entertaining. Live in modern comfort and style in this meticulously maintained home. Don't miss this rare opportunity to own a home that perfectly suits your lifestyle.Buyer to verify square footage.
- Type:
- Single Family
- Sq.Ft.:
- 2,000
- Status:
- Active
- Beds:
- 3
- Lot size:
- 0.27 Acres
- Year built:
- 1984
- Baths:
- 3.00
- MLS#:
- 2419128
- Subdivision:
- Stone Mill
ADDITIONAL INFORMATION
Charmimg 3-Bedroom Home in Stone Mill Subdivision, North Chesterfield, VA. Welcome to this beautiful home in the sought after Stone Mill subdivision. This inviting residence boasts 3 bedrooms, 2 full bathrooms and a convenient half bath. The primary bedroom located on the first floor, offers privacy and comfort with an en-suite bathroom. The heart of the home is a cozy living room featuring a stone fireplace perfect for those chilly evenings. The kitchen is equipped with all stainless steel appliances, making meal preparation a delight. The home has been freshly painted and the carpets professionally cleaned, ensuring a move in ready experience. Additional features include an attached 1.5 car garage providing ample storage and parking space and a deck ideal for outdoor entertaining or simply relaxing. Don’t miss this opportunity to make this charming house your new home.Seller is also offering a one year home warranty through Cinch.
- Type:
- General Commercial
- Sq.Ft.:
- 5,302
- Status:
- Active
- Beds:
- n/a
- Lot size:
- 0.45 Acres
- Year built:
- 1990
- Baths:
- MLS#:
- 2419203
ADDITIONAL INFORMATION
Explore this perfect opportunity to own a restaurant, lounge space, or any other permitted use for C5 Zoning in the Midlothian area of Chesterfield County. This recently renovated venue, situated in a prime location, is now available for the discerning entrepreneur. Whether you’re an established restaurateur looking to expand, an ambitious entrepreneur ready to bring a new culinary vision to life, or a business owner who knows this is the perfect location for your growing business, this space offers the ideal setting. The location is perfection; situated on high-traffic Midlothian Turnpike at Powhite Parkway exchange with excellent visibility and positioned right next door to Holiday Inn. The close proximity to popular shops, and corporate offices provide a steady stream of potential patrons. The 5,300 sq. ft. building offers a Large open dining room with inviting bar that serves as the center of attention, a private room ideal for both intimate dinners and gatherings, two restrooms, an office space, and storage space. It is elegantly designed with a modern yet cozy ambiance. The equipped kitchen is just waiting for its next chef. This property offers immense potential for growth and success; don’t miss this rare opportunity to own a piece of Chesterfield’s dining???????????????????????????????? scene.
- Type:
- General Commercial
- Sq.Ft.:
- 4
- Status:
- Active
- Beds:
- n/a
- Lot size:
- 0.72 Acres
- Year built:
- 1974
- Baths:
- MLS#:
- 2417350
ADDITIONAL INFORMATION
Amazing retail opportunity with 124' of road frontage on Midlothian Turnpike! The site is located within the heart of Route 60/Route 150 redevelopment and is nearby to national chains such as Kroger, Starbucks, and Panda Express. The site is within walking distance of a new 42-acre mixed-used development which will include a six-story building with 27,000 square feet of ground-floor retail space, 300 apartment units, and sports tournament facility! The 4,000 SF building was formerly an auto dealership, and the 0.72-acre site is zoned C-5 which allows for a wide variety of uses.
- Type:
- Single Family
- Sq.Ft.:
- 1,056
- Status:
- Active
- Beds:
- 3
- Lot size:
- 0.38 Acres
- Year built:
- 1979
- Baths:
- 1.00
- MLS#:
- 2417746
- Subdivision:
- Huntingcreek Hills
ADDITIONAL INFORMATION
Welcome to the peaceful enjoyment awaiting you with this captivating property. The entire interior has been freshly painted in a soothing, neutral color scheme. This minimalist palette complements any décor and style, creating a clean, bright, and inviting atmosphere throughout the house. Step outside onto the beautiful deck and feel the warmth of the sun and the cool breeze. This outdoor space is perfect for hosting gatherings or enjoying quiet moments, all under the vast sky. Indoors, the home's comfortable charm is enhanced by recently replaced floors, featuring modern and durable materials that add elegance and ensure long-lasting durability with minimal upkeep. In summary, this is the perfect home for embracing a tranquil lifestyle. Don't miss out on this opportunity!Buyer to verify square footage
- Type:
- Townhouse
- Sq.Ft.:
- 1,533
- Status:
- Active
- Beds:
- 3
- Lot size:
- 0.09 Acres
- Year built:
- 2023
- Baths:
- 3.00
- MLS#:
- 2416892
- Subdivision:
- Austin Woods
ADDITIONAL INFORMATION
End unit home located in Austin Woods! Built in 2023 and a year new, this FLAWLESS home is ready for its new owners without the wait of construction. The first floor features open concept living and includes a family room, dining area, laundry room, pantry, and kitchen with quartz counters and stainless steel appliances. The primary bedroom, along with the primary ensuite, can also be found on the first floor, making this home a great option for those who prefer single-level living. Upstairs offers two nicely sized bedrooms with walk-in closets and a full bathroom with a linen closet. The home comes with a one-car garage and a patio out back, perfect for barbecues. Washer, dryer, and refrigerator convey! Current owners have added custom blinds and ceiling fans throughout. This community offers low maintenance living, walking trails, a playground, dog park, pickle ball court and a firepit. As a bonus, this home is eligible for the $10k Pathway Homes Grant program making this a home-run for qualified buyers (3% down and no PMI). Don't miss your opportunity to make this picture-perfect home yours today!
- Type:
- Land
- Sq.Ft.:
- n/a
- Status:
- Active
- Beds:
- n/a
- Lot size:
- 2.32 Acres
- Baths:
- MLS#:
- 2416958
ADDITIONAL INFORMATION
Zoned hard to find residential R7. Close-in Chesterfield location near Chippenham Parkway and Midlothian Pike. Parcel is 2.3 acres, mostly level and at the top of a knoll. Bordered by three streets: Elkhardt Road frontage, Nesbitt Drive and Carriage Pines Drive stub into the side line. Public sewer and water are in all three streets. Chesterfield approved a Tentative Plan (now EXPIRED) for development of lots in 2007. The listing agent is the owner of this property. and is a licensed real estate broker in Virginia.
- Type:
- Land
- Sq.Ft.:
- n/a
- Status:
- Active
- Beds:
- n/a
- Lot size:
- 0.77 Acres
- Baths:
- MLS#:
- 2415654
- Subdivision:
- Belmeade
ADDITIONAL INFORMATION
THREE PARCELS Included! This sale includes 10633 and 10629 Ravindale Ave. Come grab more than 3/4 of an acre of land in Chesterfield County for under $25k. Use it for hunting, conservation, or whatever use you see fit. Butting up against the creek - the land is full of wildlife. Take advantage of this affordable opportunity today!
- Type:
- General Commercial
- Sq.Ft.:
- n/a
- Status:
- Active
- Beds:
- n/a
- Year built:
- 1900
- Baths:
- MLS#:
- 2415849
ADDITIONAL INFORMATION
This is for three lots, designated 409-411 and 413 Twinridge Ln. Combined to make one sale. Lots can be used to build office(s) depending on your plans. Possible 3000 to 6000 sq. ft. of office space. Once built, the zoning would be O-2.
- Type:
- Single Family
- Sq.Ft.:
- 2,538
- Status:
- Active
- Beds:
- 5
- Lot size:
- 0.31 Acres
- Year built:
- 1975
- Baths:
- 3.00
- MLS#:
- 2413569
- Subdivision:
- Edgehill
ADDITIONAL INFORMATION
Do you need a little extra room? Don't miss this affordable 5 Bedroom, 2 1/2 bathroom home, settled in the desirable, historic Bon Air region of Chesterfield County. Found in the quiet, NO HOA, neighborhood of Edgehill; it provides access to Downtown, West End, Midlothian, James River Park System and almost anywhere else in minutes. Solid construction and covered in Vinyl Siding. It boasts NEW Interior Paint and NEW LVP Flooring over original hardwoods. Natural Gas Furnace and Lennox Central A/C (2018) with transferable Service Agreement. Electric H2O Heater (2022). Newer Roof (2020). Enjoy the panoramic view of the backyard from the large Florida Room and Deck. Both of them perfect for entertaining friends and family. Extra space in the oversized Double Bay Garage with separate driveway and a detached Shed. Useful Utility Room with access from inside and a side entry door. Enjoy Electrical security with the Generator Transfer Switch on the electrical panel ready for your generator if the power fails. Partially fenced rear, but nicely private. Chesterfield County Schools. Although no known defects: Refrigerator, Dishwasher, Washer, Dryer, Mini-refrigerator, Chimney, Fireplace, Flu, Vented Gas Logs, Windows, Detached Shed, convey "As Is". Chest Freezer in Utility Room and RING Doorbell DOES NOT convey. It's the Space and Place for you with extra rooms to grow!
- Type:
- Single Family
- Sq.Ft.:
- 1,104
- Status:
- Active
- Beds:
- 3
- Lot size:
- 0.26 Acres
- Year built:
- 1981
- Baths:
- 2.00
- MLS#:
- 2413040
- Subdivision:
- Chesswood
ADDITIONAL INFORMATION
Welcome to this newly renovated home. Open floor plan. New windows, vinyl siding, gutters, flooring, doors, deck. 3 bedrooms, 2 full bathrooms, cabinets, double sink, marble counter-tops, water heater, washer/dryer hook up, propane gas hook up, Newer 30 year roof. New lighting, ceiling fans, etc. Buy now and you pick the appliances $2000 allowance. Large cul-de-sac lot with fencing on 3 sides, easy to enclose. Large lot with 2 large sheds: 10x20 and 12x16. Don't miss this one. Call and schedule your showing today.
- Type:
- Single Family
- Sq.Ft.:
- 1,425
- Status:
- Active
- Beds:
- 4
- Lot size:
- 0.69 Acres
- Year built:
- 1962
- Baths:
- 2.00
- MLS#:
- VACF2000712
- Subdivision:
- None Available
ADDITIONAL INFORMATION
!! GREAT PROPERTY ON ONE LEVEL LIVING WITH 4 BEDROOM AND 2 FULL BATH IN A 3/4 ACRE OF LAND IN A PRESTIGEOUS COMMUNITY!! NO HOA, A LOT OF SPACE FOR PARKING FRONT AND BACK, ONE CAR GARAGE, TWO STORAGE WITH ELECTRICY, BRING YOUR BEST OFFER BECAUSE THIS PROPERTY WON'T LAST LONG IN THE MARKET.!! OWNER PREFER TO USE VERSATILE TITLE & ESCROW IN FAIRFAX VIRGINIA AS ESCROW AGENT!! PRICE REDUCED $10K
- Type:
- Single Family
- Sq.Ft.:
- 2,024
- Status:
- Active
- Beds:
- 3
- Lot size:
- 0.41 Acres
- Year built:
- 2024
- Baths:
- 3.00
- MLS#:
- 2407593
- Subdivision:
- Governor's Retreat
ADDITIONAL INFORMATION
Quick Move Ins!! Come see Governor’s Retreat Today! Only 10 lots left! We have 4 floor plans to choose from. The model home is the Jackson 3 bedroom, which we also have 4 bedroom plans available. The POTOMAC plan is 3 bedroom home with lots of space, the 1st floor features upgraded LVP flooring, HUGE family room, open dining space, kitchen with shaker cabinets, soft close doors & drawers, quartz countertops, island, stainless appliances, ½ bath, door to rear. Upstairs features a spacious owners suite with walk in closet and bath with walk in shower, double vanity, & linen closet. The 2 guest bedrooms both have walk in closets and share a bathroom with tub/shower combination with tile surround & double vanity. There is also a flex/bonus space on this level that could be used as an office or study space. You have to see it to believe it! The lots are all large & tucked into a private cul de sac. Welcome home!
- Type:
- Single Family
- Sq.Ft.:
- 2,094
- Status:
- Active
- Beds:
- 4
- Lot size:
- 0.23 Acres
- Year built:
- 2023
- Baths:
- 3.00
- MLS#:
- 2407571
- Subdivision:
- Governor's Retreat
ADDITIONAL INFORMATION
Quick Move Ins!! Come see Governor’s Retreat Today! Only 10 lots left! We have 4 floor plans to choose from. The model home is the Jackson 3 bedroom, which we also have 4 bedroom plans available. The JAMES is a 4 bedroom 2.5 bath with open floor plan & over 2000 sq ft of living space. The living room/office off the foyer is a great space for an office or sitting area. Upgraded LVP flooring on the first floor is virtually maintenance free. There is a large family room & kitchen with upgraded quartz countertops, shaker cabinets with island, soft close doors & drawers, stainless appliances. Door to rear yard & half bath. The second floor features a large owners suite with walk in closet, bathroom with tiled walk in shower, shower, double vanity with quartz tops, 3 additional guest bedrooms with a good sized hall bath with tub/shower combination with tile surround & double vanity & walk in closets. The lots are all large & tucked into a private cul de sac. Welcome Home!
- Type:
- Single Family
- Sq.Ft.:
- 2,094
- Status:
- Active
- Beds:
- 4
- Lot size:
- 0.24 Acres
- Year built:
- 2024
- Baths:
- 3.00
- MLS#:
- 2407595
- Subdivision:
- Governor's Retreat
ADDITIONAL INFORMATION
Quick Move Ins!! Come see Governor’s Retreat Today! Only 10 lots left! We have 4 floor plans to choose from. The model home is the Jackson 3 bedroom, which we also have 4 bedroom plans available. The James is a 4 bedroom 2.5 bath with open floor plan & over 2000 sq ft of living space. The living room/office off the foyer is a great space for an office or sitting area. Upgraded LVP flooring on the first floor is virtually maintenance free. There is a large family room & kitchen with upgraded quartz countertops, shaker cabinets with island, soft close doors & drawers, stainless appliances. Door to rear yard & half bath. The second floor features a large owners suite with walk in closet, bathroom with tiled walk in shower, shower, double vanity with quartz tops, 3 additional guest bedrooms with a good sized hall bath with tub/shower combination with tile surround & double vanity & walk in closets. The lots are all large & tucked into a private cul de sac. Welcome Home!
- Type:
- Single Family
- Sq.Ft.:
- 1,920
- Status:
- Active
- Beds:
- 3
- Lot size:
- 0.24 Acres
- Year built:
- 2024
- Baths:
- 3.00
- MLS#:
- 2407608
- Subdivision:
- Governor's Retreat
ADDITIONAL INFORMATION
Quick Move Ins!! Come see Governor’s Retreat Today! Only 10 lots left! We have 4 floor plans to choose from. The model home is the Jackson 3 bedroom, which we also have 4 bedroom plans available. The Jackson is a modern farmhouse style with a full front porch, the open floor plan is a great place for family gatherings! 9 ft ceilings on 1st & 2nd floor upgraded LVP flooring, huge family room, upgraded cabinets with quartz countertops, stainless appliances, soft close doors & drawers, island and a flex dining room space. The 1st floor owners suite is located at the rear of the house with on suite bathroom, walk in tiled shower & double vanity. The second floor features either 2 guest bedrooms with walk in closets, huge jack & jill bathroom, office/flex nook space and/or a 3rd guest bedroom that is 20x13 with walk in closet. The lots are all large & tucked into a wonderful private cul de sac. Welcome Home!
- Type:
- Single Family
- Sq.Ft.:
- 2,046
- Status:
- Active
- Beds:
- 4
- Lot size:
- 0.33 Acres
- Year built:
- 2023
- Baths:
- 3.00
- MLS#:
- 2407600
- Subdivision:
- Governor's Retreat
ADDITIONAL INFORMATION
Quick Move Ins!! Come see Governor’s Retreat Today! Only 10 lots left! We have 4 floor plans to choose from. The model home is the Jackson 3 bedroom, which we also have 4 bedroom plans available. The YORK is a 4 bedroom home with great space & a HUGE LOT! The open floor plan features a hall closet & half bath in the foyer, large family room, open dining room, & kitchen with shaler cabinets with soft close doors & drawers, quartz countertops, stainless appliances, island & door to rear yard Upstairs features a spacious owners suite with walk in closet and bath with walk in shower, double vanity, & linen closet. The 2 guest bedrooms both have walk in closets and share a bathroom with tub/shower combination with tile surround & double vanity. There is also a flex/bonus space on this level that could be used as an office or study space. You have to see it to believe it! The lots are all large & tucked into a private cul de sac. Welcome home!
- Type:
- Single Family
- Sq.Ft.:
- 2,907
- Status:
- Active
- Beds:
- 4
- Lot size:
- 0.46 Acres
- Year built:
- 2024
- Baths:
- 3.00
- MLS#:
- 2407454
ADDITIONAL INFORMATION
Welcome to Stonewall Trace in the heart of Bon Air featuring 3 lots for custom homes built by Youngblood Properties LLC> The Franklin IV is a very versatile plan with lots of flexible spaces. The first spacious FIRST FLOOR OWNER'S SUITE features large walk-in closet and a luxury private bath with tiled shower. The great room is oversized for large furniture and opens directly to the kitchen and dining area. An office off of the foyer can easily be converted into formal dining room. The spacious kitchen as miles of countertop workspace and white cabinets, granite tops, stainless appliances, a huge island, tiled backsplash and much more. The large laundry room on the first floor off of the mudroom and had cabinets and a wash sink. The second floor is a flexible as the first. At the top of the stairs is a large loft with a variety of uses. All three bedrooms have large closets. Plenty of storage. Enjoy the outdoors on the inviting front porch or relax on the rear covered deck. This is a fantastic location in the heart of Bon Air in Chesterfield County that is close to everything!
- Type:
- General Commercial
- Sq.Ft.:
- n/a
- Status:
- Active
- Beds:
- n/a
- Lot size:
- 7.16 Acres
- Baths:
- MLS#:
- 2327916
ADDITIONAL INFORMATION
7.16 Acres & 340' Road Frontage - Zoned C2 Commercial - Retail - Medical & Dental Offices, etc.
- Type:
- Townhouse
- Sq.Ft.:
- 1,711
- Status:
- Active
- Beds:
- 3
- Lot size:
- 0.1 Acres
- Year built:
- 2024
- Baths:
- 2.00
- MLS#:
- 2325541
- Subdivision:
- Amberleigh
ADDITIONAL INFORMATION
House under construction on *Lot 04, is available for purchase in the 55+ Amberleigh Community: a prime location for those wanting to live in a Peaceful, Walkable & Friendly neighborhood, near shopping, parks (Rockwood Park is next door) & medical facilities. All our homes are in the Craftsman Style. This house is based on the Rosemont 1 level, 3 bedroom, 2 bath plan. At this stage a buyer would be able to chose some of fixtures and finishes. The options on this home include a Gas Fireplace, a 120 square foot Front deck & a 28 square foot Front Porch. All homes come Standard with: 2-Car Garage (Insulated & finished to painted drywall), Cobbled driveway, generous Primary Bedroom Suite, ceiling fans in all bedrooms, Piedmont Oak Flooring throughout, Kitchen with granite countertops, (Designed to Your needs), Stainless Steel Appliances, Walk-in Closets. Solid Wood Cabinets in baths, kitchen & Utility Rooms. Tile flooring in all Bathrooms and Utility Room. If you decide to put a contract on this home, at this stage, you may be able to make small, non-structural changes to the existing plan. Our builder will walk you thru the process & the home would become personal to you! If you decide to build in Amberleigh on one of our available lots, Other Options include: Fenced in Patio, 2 or 3 bedrooms, Tray ceilings, Built-in cabinetry., Trane HVAC, Stainless Steel Appliances...etc. The remaining lots in Amberleigh 55+ Community are an excellent opportunity for those looking for a brand new dream/custom home in a friendly & convenient community. Contact us today to learn more & schedule a tour. *The photos are a mix of the actual home under construction and others are examples of what has and can be built in Amberleigh. The house should be available for occupancy early to mid November 2024
- Type:
- Single Family
- Sq.Ft.:
- 2,080
- Status:
- Active
- Beds:
- 3
- Year built:
- 2024
- Baths:
- 3.00
- MLS#:
- 2416512
- Subdivision:
- Watermark
ADDITIONAL INFORMATION
MOVE-IN READY!! Watermark, an upscale community nestled around beautiful Watermark Lake in award-winning Chesterfield County. The Stonecrest is a two-story home with 3 bedrooms and 2.5 baths. Stepping inside you'll be greeted by the kitchen with quartz countertops, island and pantry. Separate breakfast area. Bright and spacious family room. Powder room for guests and a porch complete the first floor. Upstairs you'll find all three bedrooms, including the primary bedroom with an ensuite bath, double vanity and walk-in closet. Bedrooms 2 and 3 with carpet and double door closet. Loft area, laundry room and a hall bath complete the second floor. Planned amenities in the community consist of a 200,000-square-foot town center with shops and restaurants, a luxury clubhouse with a state-of-the-art fitness center, an Olympic-sized swimming pool, tennis courts, and recreation fields.
- Type:
- Single Family
- Sq.Ft.:
- 2,080
- Status:
- Active
- Beds:
- 3
- Year built:
- 2023
- Baths:
- 3.00
- MLS#:
- 2327642
- Subdivision:
- Watermark
ADDITIONAL INFORMATION
MOVE-IN READY!!! Watermark, an upscale community nestled around beautiful Watermark Lake in award-winning Chesterfield County. The Stonecrest is a two-story home with 3 bedrooms and 2.5 baths. Durable EVP flooring throughout the first floor main living areas. Stepping inside you'll be greeted by the DESIGNER kitchen with QUARTZ counters, a wall oven, island, pantry, LED recessed lighting, kitchen backsplash and stainless steel appliances. Separate breakfast area. Bright and spacious family room with gas fireplace and ceiling fan. Powder room for guests and a covered porch complete the first floor. Upstairs you'll find all three bedrooms, including the primary suite with LUXURY shower, double vanity and walk-in closet. Bedrooms 2 and 3 with carpet and double door closet. Loft area with ceiling fan, laundry room and a hall bath complete the second floor. Planned amenities in the community consist of a 200,000-square-foot town center with shops and restaurants, a luxury clubhouse with a state-of-the-art fitness center, an Olympic-sized swimming pool, tennis courts, and recreation fields.
- Type:
- Townhouse
- Sq.Ft.:
- 1,474
- Status:
- Active
- Beds:
- 3
- Year built:
- 2024
- Baths:
- 3.00
- MLS#:
- 2414529
- Subdivision:
- Watermark
ADDITIONAL INFORMATION
MOVE-IN READY!! Up to $10,000 in closing costs with preferred lender. The Morganton is a two-story townhome with 3 bedrooms and 2.5 baths. The first-floor main living areas feature durable EVP flooring, while architectural details like wainscoting and crown molding add a polished look. Upon entering, you'll be greeted by the spacious family room that adjoins a dining area. The gourmet kitchen includes quartz countertops, gas cooking, an island, a pantry, a tile backsplash, stainless steel appliances, LED recessed lighting, and an adjoining cafe area. A powder room for guests completes the first floor, along with a front porch. Upstairs, you'll find the private primary suite, featuring an ensuite bath with a tiled shower, carpet, and a walk-in closet. Two additional bedrooms with carpet and double-door closets share a full bath. A convenient hall laundry completes the second floor. Planned amenities in the community include a 200,000-square-foot town center with shops and restaurants, a luxury clubhouse with a state-of-the-art fitness center, an Olympic-sized swimming pool, tennis courts, and recreation fields. Watermark is an upscale community nestled around the beautiful Watermark Lake in award-winning Chesterfield County, featuring Eastwood Homes’ most innovative townhome designs in a master-planned setting.
- Type:
- Townhouse
- Sq.Ft.:
- 1,474
- Status:
- Active
- Beds:
- 3
- Year built:
- 2024
- Baths:
- 3.00
- MLS#:
- 2414513
- Subdivision:
- Watermark
ADDITIONAL INFORMATION
MOVE-IN READY!! Up to $10,000 in closing costs with preferred lender. The Morganton is a two-story townhome with 3 bedrooms and 2.5 baths. The first-floor main living areas feature durable EVP flooring, while architectural details like wainscoting and crown molding add a polished look. Upon entering, you'll be greeted by the spacious family room that adjoins a dining area. The gourmet kitchen includes quartz countertops, gas cooking, an island, a pantry, a tile backsplash, stainless steel appliances, LED recessed lighting, and an adjoining cafe area. A powder room for guests completes the first floor, along with a front porch. Upstairs, you'll find the private primary suite, featuring an ensuite bath with a tiled shower, carpet, and a walk-in closet. Two additional bedrooms with carpet and double-door closets share a full bath. A convenient hall laundry completes the second floor. Planned amenities in the community include a 200,000-square-foot town center with shops and restaurants, a luxury clubhouse with a state-of-the-art fitness center, an Olympic-sized swimming pool, tennis courts, and recreation fields. Watermark is an upscale community nestled around the beautiful Watermark Lake in award-winning Chesterfield County, featuring Eastwood Homes’ most innovative townhome designs in a master-planned setting.
- Type:
- Land
- Sq.Ft.:
- n/a
- Status:
- Active
- Beds:
- n/a
- Lot size:
- 3.2 Acres
- Baths:
- MLS#:
- 2321787
- Subdivision:
- Stonemill Creek
ADDITIONAL INFORMATION
3.2 ACRES, GREAT LOCATION, GREAT PRICE. MUST SEE, perfect for you to keep to yourself for future dream home built or just to invest. It's in a cul-de-sac spot in a newly built subdivision in the Stonemill Creek subdivision. Seller purchased it to build his dream home this year but the job relocated out of state and decided to sell. Electricity, public water and public sewer are ready on the street. COME SEE THE DREAM SPOT!!!

© BRIGHT, All Rights Reserved - The data relating to real estate for sale on this website appears in part through the BRIGHT Internet Data Exchange program, a voluntary cooperative exchange of property listing data between licensed real estate brokerage firms in which Xome Inc. participates, and is provided by BRIGHT through a licensing agreement. Some real estate firms do not participate in IDX and their listings do not appear on this website. Some properties listed with participating firms do not appear on this website at the request of the seller. The information provided by this website is for the personal, non-commercial use of consumers and may not be used for any purpose other than to identify prospective properties consumers may be interested in purchasing. Some properties which appear for sale on this website may no longer be available because they are under contract, have Closed or are no longer being offered for sale. Home sale information is not to be construed as an appraisal and may not be used as such for any purpose. BRIGHT MLS is a provider of home sale information and has compiled content from various sources. Some properties represented may not have actually sold due to reporting errors.
North Chesterfield Real Estate
The median home value in North Chesterfield, VA is $356,500. The national median home value is $338,100. The average price of homes sold in North Chesterfield, VA is $356,500. North Chesterfield real estate listings include condos, townhomes, and single family homes for sale. Commercial properties are also available. If you see a property you’re interested in, contact a North Chesterfield real estate agent to arrange a tour today!
North Chesterfield, Virginia has a population of 112,838.
The median household income in North Chesterfield, Virginia is $54,795. The median household income for the surrounding county is $54,795 compared to the national median of $69,021. The median age of people living in North Chesterfield is 34.4 years.
North Chesterfield Weather
The average high temperature in July is 89.7 degrees, with an average low temperature in January of 27.6 degrees. The average rainfall is approximately 44.3 inches per year, with 11 inches of snow per year.
