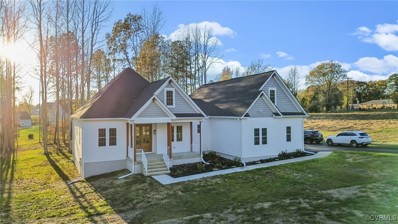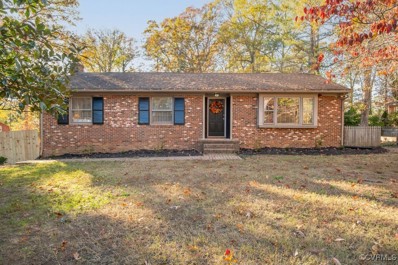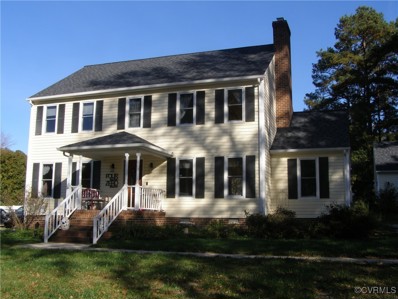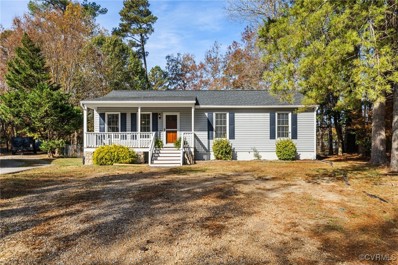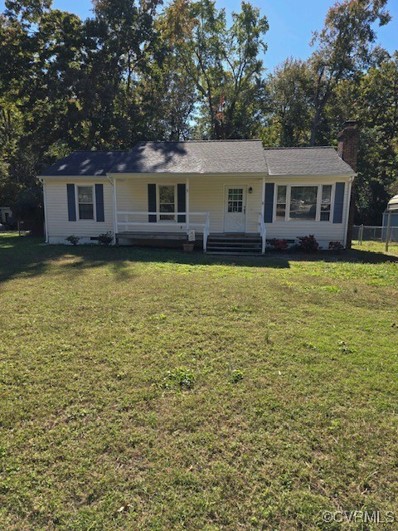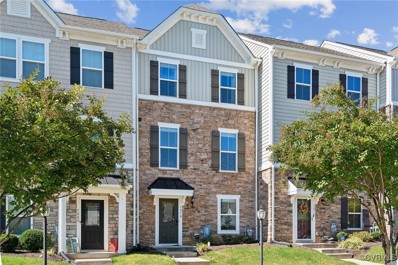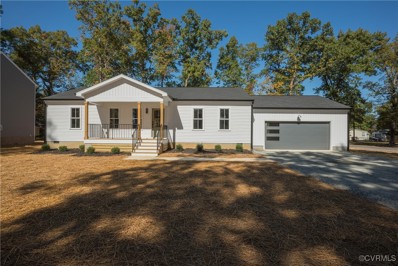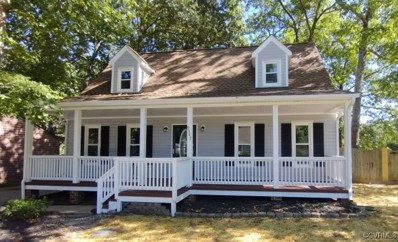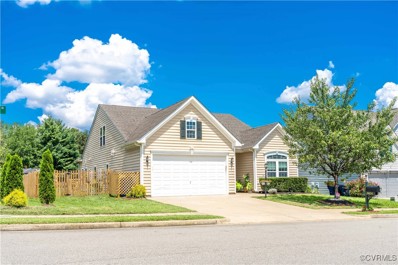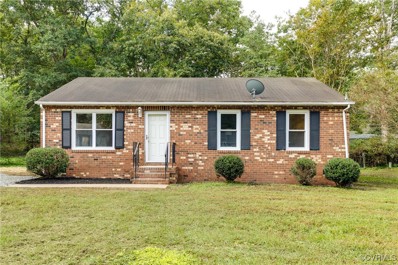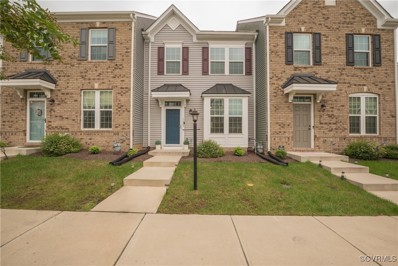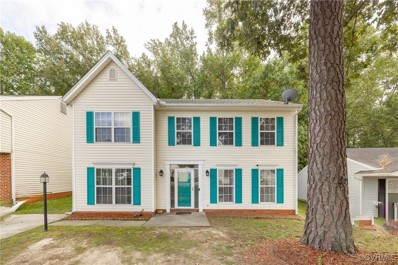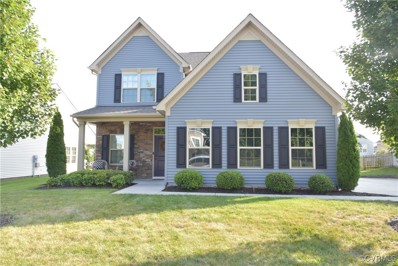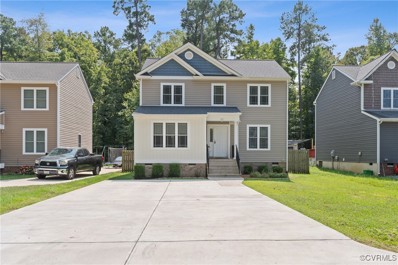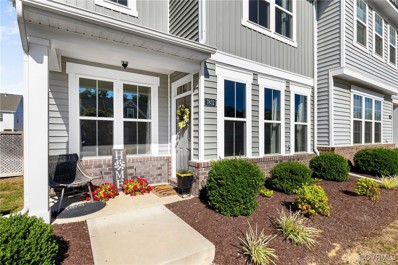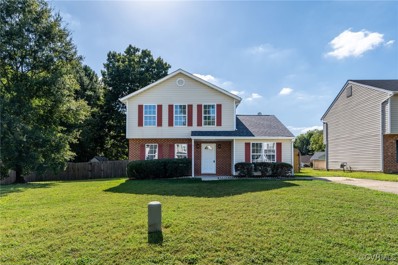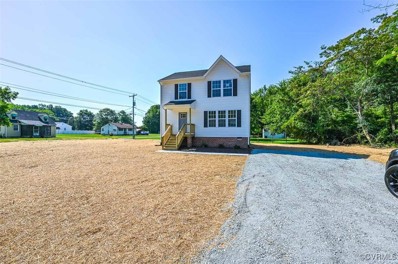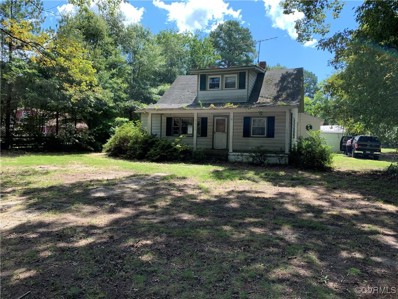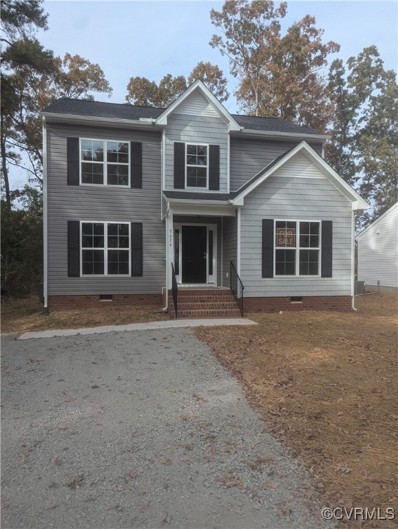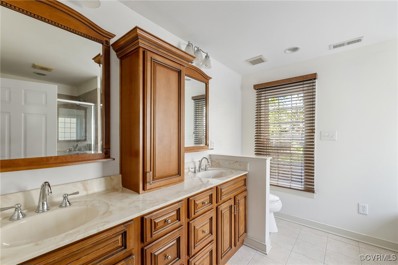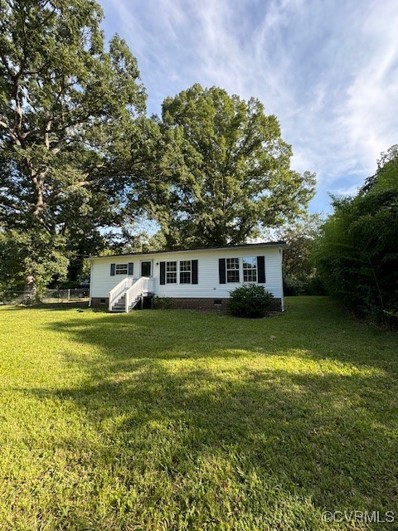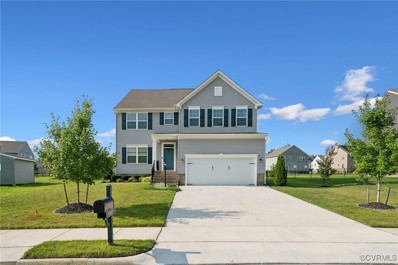Richmond VA Homes for Rent
The median home value in Richmond, VA is $380,000.
This is
higher than
the county median home value of $316,300.
The national median home value is $338,100.
The average price of homes sold in Richmond, VA is $380,000.
Approximately 38.89% of Richmond homes are owned,
compared to 50.77% rented, while
10.35% are vacant.
Richmond real estate listings include condos, townhomes, and single family homes for sale.
Commercial properties are also available.
If you see a property you’re interested in, contact a Richmond real estate agent to arrange a tour today!
Open House:
Sunday, 11/17 1:00-3:00PM
- Type:
- Single Family
- Sq.Ft.:
- 2,677
- Status:
- NEW LISTING
- Beds:
- 4
- Lot size:
- 0.93 Acres
- Year built:
- 2024
- Baths:
- 4.00
- MLS#:
- 2429563
ADDITIONAL INFORMATION
Exclusive opportunity for your clients! Welcome to this stunning new construction home by N&H General Construction Company, offering 2,677 sq. ft. of meticulously designed space. This two-level home opens with elegant French doors, welcoming you to a grand open-concept layout. The first level features a spacious primary bedroom with a walk-in closet and luxurious ensuite bath, boasting separate vanities, a soaking tub, and a stand-alone shower. The second master suite on the upper level also includes a walk-in closet, providing added privacy and flexibility for your clients. Two additional bedrooms on the first level share a full bath, designed for both comfort and functionality. The heart of the home is the eat-in kitchen, complete with a large island, quartz countertops throughout, a breakfast nook, and a walk-in pantry. Every detail is considered, from the high 10-foot ceilings in all bedrooms and bathrooms to the expansive living area that flows effortlessly into dining spaces. A well-placed laundry room next to the half bath on the first level ensures convenience. For additional versatility, an extra living room complements the main living areas, and the 2-car garage with 14-foot ceilings and side access offers ample storage. Energy efficiency is paramount, with features like spray foam insulation and a conditioned crawlspace, ensuring long-term comfort. The interior ceiling roof, crafted from laminated plywood, further enhances the home's energy performance by maintaining temperature stability. Premium porcelain tile graces the main entrance, rear entrance, garage, and bathrooms, adding to the home's upscale feel. Outdoor enthusiasts will appreciate the charming front and rear porches, ideal for relaxation or entertaining. This home is a true showcase of modern design, energy efficiency, and elegant finishes. A rare find that offers luxury, comfort, and thoughtful details in every corner—perfect for your discerning clients!
- Type:
- Single Family
- Sq.Ft.:
- 1,722
- Status:
- NEW LISTING
- Beds:
- 3
- Lot size:
- 0.52 Acres
- Year built:
- 1964
- Baths:
- 3.00
- MLS#:
- 2429278
- Subdivision:
- Hollyberry Hills
ADDITIONAL INFORMATION
Welcome home to this beautifully maintained brick rancher. Upon entering you will be greeted with an oversized newly updated cozy living room complete with crown molding and board and batten trim. The natural light spills in from the large picture window. There's recess lighting, a ceiling fan and original hardwood floors. Next step into the Kitchen complete with white cabinets, under cabinet lighting, granite counter tops and an oversized island plus updated light fixtures. Open the French doors and enjoy your 350 sq ft deck- perfect for morning coffee or grilling out- talk about an entertainers dream! Head down the hallway to the update full bathroom and there you will find the three bedrooms. The primary features a shiplap accent wall and is a true ensuite featuring a full bathroom. This home has plenty of storage with 3 first floor linen closets! But wait there's more! Head downstairs to the finished basement complete with a home theater room. Projector and 120 inch screen conveys and is all set up for the new owners to enjoy. Brick fireplace makes this the perfect room for a movie night. The updated laundry room and half bath are also featured on this level. Step outside to your all seasons room complete with a massive 15 ft bar boasting granite counter tops, built in mini fridge, 10 bar stools and two TVS (55inch and 32inch) that all convey! This room showcases EZ Breeze windows throughout so that you can enjoy this room all year around. Unfinished storage room and additional linen closet plus one car garage are all great spaces for storage. HVAC, Water Heater (And Mini Split in basement) are all two years young. Landscaping includes fresh mulch, large koi pond and resort like banana trees! Welcome Home! (Professional Photography is scheduled for 11/12)
- Type:
- Single Family
- Sq.Ft.:
- 2,074
- Status:
- Active
- Beds:
- 4
- Lot size:
- 0.4 Acres
- Year built:
- 1984
- Baths:
- 3.00
- MLS#:
- 2428922
- Subdivision:
- Indian Springs - Chest
ADDITIONAL INFORMATION
Looking for a home with a great location, four bedrooms, 2.5 baths, in one of the most desired areas of Chesterfield County? A custom-built home where neighbors enjoy each other. Homes with yards big enough for the kids to play with their friends? One that has a renewed kitchen with quartz countertops, LG and Bosch Stainless Steel appliances AND two pantries that will delight the gourmet cook in you? And MORE? This is it. At the end of the paved drive, you come to the 24 x 24 garage, which is heated and cooled. And this house already has an EV Station installed! Greet friends in the foyer then escort them to your family room to enjoy the fire. Set the dining room table – OR the table on the rear deck, to enjoy what the cook has created. More formal entertainment in the Living Room. Upstairs is the Primary Bedroom – the perfect “get-a-way”. And with up to three additional bedrooms, you can have every cousin in your family stay right there. Come check this out – and make it your new home. Showings to begin on Thursday, 11/14. If we have been blessed with multiple offers, we will be reviewing Sunday Evening (11/17).
- Type:
- Single Family
- Sq.Ft.:
- 1,056
- Status:
- Active
- Beds:
- 3
- Lot size:
- 0.27 Acres
- Year built:
- 1980
- Baths:
- 2.00
- MLS#:
- 2428729
- Subdivision:
- Huntingcreek Hills
ADDITIONAL INFORMATION
Back up the truck and start to unload because you are going to love everything about this freshly painted inside and out and "cute as a button" home tucked away at the end of the cul-de-sac and within a stone's throw from Chesterfield's Harry G. Daniel Park at Ironbridge. Backing up to First Tee of Chesterfield Golf Course is another plus. Well maintained and so convenient to the bustling corridor of Iron Bridge Rd. all while feeling like you're relaxing in the country! Imagine rocking on your front porch and waving to your neighbors or enjoying your spacious backyard - perfect for cook-out, a game of croquet or a spacious Victory Garden - Maybe piddling in the detached garage with electricity is more your style. However you like to spend your days, enjoy the convenience of one floor living here in your new home. *Brand new stove in Kitchen. New Bathroom Vanity, Freshly painted Exterior. Freshly painted interior. Garage, Detached Shed and Fence convey AS IS.
- Type:
- Single Family
- Sq.Ft.:
- 1,056
- Status:
- Active
- Beds:
- 3
- Lot size:
- 0.24 Acres
- Year built:
- 1978
- Baths:
- 2.00
- MLS#:
- 2428661
- Subdivision:
- Huntingcreek Hills
ADDITIONAL INFORMATION
Come check out this completely remodeled rancher in the heart of Chesterfield where NEW is the theme. This 3 bedroom & 2 full bath home boasts a New Roof, New HVAC, New Kitchen with New Cabinets and Granite Counters, 2 New Full Baths, New Floors throughout, and a crawl space with New Insulation and vapor barrier. Nothing was untouched with this masterful renovation. As you walk in, you'll notice the luxury vinyl flooring that flow through the spacious living room to the large eat-in kitchen which features bright white cabinets, gorgeous granite counters, and stainless-steel appliances. Off the kitchen is a large utility room/pantry. Down the hall you'll find the overhauled hall bathroom with tub & lavish tile surround, new vanity, and same luxury vinyl floors. The Primary Bedroom features its own full bathroom with fully tiled shower. A large rear deck off the rear of the house is perfect for entertaining. All of this sits on flat cul-de-sac street lot located just minutes from major shopping, entertainment, & highways. Don't Miss Out!!!
- Type:
- Single Family
- Sq.Ft.:
- 1,056
- Status:
- Active
- Beds:
- 3
- Lot size:
- 0.29 Acres
- Year built:
- 1981
- Baths:
- 1.00
- MLS#:
- 2428150
- Subdivision:
- Huntingcreek Hills
ADDITIONAL INFORMATION
Welcome to the quiet, sought after neighborhood of Huntingcreek Hills! This ranch-style home features brand new carpet throughout, new paint, a spacious living room and kitchen with brand new countertops. The huge backyard is fenced in and the adult trees provides some privacy which makes sitting out on the deck even more peaceful. This home is truly perfect for anyone. Schedule a showing today!
- Type:
- Townhouse
- Sq.Ft.:
- 1,714
- Status:
- Active
- Beds:
- 3
- Year built:
- 2018
- Baths:
- 3.00
- MLS#:
- 2426942
- Subdivision:
- Silverleaf
ADDITIONAL INFORMATION
Stunning townhouse in the Silverleaf subdivision. Enjoy maintenance free living and the wonderful amenities in this community. This beautiful townhouse is full of upgrades including a large kitchen featuring granite, stainless appliances, and gas cooking. The open floor plan on the main level is perfect. The lower level features a large rec room / family room. All of the bedrooms are spacious including the primary suite. Tons of closet space throughout. Come see this beauty today and enjoy the maintenance free living.
- Type:
- Single Family
- Sq.Ft.:
- 1,344
- Status:
- Active
- Beds:
- 3
- Lot size:
- 0.3 Acres
- Year built:
- 2024
- Baths:
- 2.00
- MLS#:
- 2427694
- Subdivision:
- Rayon Park
ADDITIONAL INFORMATION
Attention to detail is evident in this brand new, quality, three bedroom, two bath, Craftsman Style home nestled in a prime location with easy access to I-95, Rt. 288, and Chippenham Pkwy. Convenient to the Defense General Supply Center and minutes from Fort Greg-Adams, this home is perfectly situated for both work and play! From the darling front porch to the rear deck, step inside and be greeted by an open-concept flowing effortlessly to the kitchen, creating a warm and welcoming atmosphere! Whirlpool Appliances, Granite Counters, Butcher Block Island Top, recessed LED lights, & soft-close cabinets and drawers, compliments a well designed kitchen! The beautiful Luxury Vinyl Plank floors in living room, kitchen, laundry, and bathrooms is the perfect floor covering for everyday use! A Primary Bedroom Suite with spacious primary bath and walk-in closet offers unparalleled convenience and privacy! Last but not least, a spacious Laundry/Mud room leads to an oversized, front loading, two car garage with automatic door opener completes this special offering!
- Type:
- Single Family
- Sq.Ft.:
- 1,610
- Status:
- Active
- Beds:
- 5
- Year built:
- 2024
- Baths:
- 3.00
- MLS#:
- 2426882
- Subdivision:
- Bellwood Addition
ADDITIONAL INFORMATION
UNDER CONSTRUCTION - DELIVERY BY CHRISTMAS/NEW YEAR! FINISHED PICTURES ARE FROM A SIMILAR HOME BUILT BY BUILDER. This home features 5 bedrooms (all carpeted) and 3 full baths (waterproof LVP flooring). First floor - Spacious 12 x 16 Living Room, ceiling fan, waterproof LVP flooring. Modern Open concept eat in kitchen/dining area will have waterproof LVP flooring, recessed lights, plenty of beautiful white cabinets, granite countertop, stainless steel electric stove/microwave, dishwasher, and garbage disposal, chair rail molding and decorative window frame molding and recessed lights. The first floor also features a 10 x 17 bedroom with wall-to-wall carpet, a full bathroom with tub & shower. Separate utility room (LVP flooring) with washer and dryer hookups and new electric water heater. The 2nd floor features 4 bedrooms; one is a primary bedroom with a private bathroom with a shower. The other 3 bedrooms share a hall full bathroom with tub and shower. A Pull-down stair to the attic for storage. Black hardware on doors. The wide asphalt driveway (as is) offers Off street parking. PROPERTY IS UNDER CONSTRUCTION: Unauthorized entry onto the Property will be at your own risk, no liability to the Seller and holds the Seller harmless from all claims for damage to person.
- Type:
- Single Family
- Sq.Ft.:
- 1,296
- Status:
- Active
- Beds:
- 4
- Lot size:
- 0.24 Acres
- Year built:
- 1983
- Baths:
- 2.00
- MLS#:
- 2426676
- Subdivision:
- Afton
ADDITIONAL INFORMATION
Beautifully Renovated 4 Bedroom- 2 Full Bath Cape READY to MOVE IN with complete Interior Freshly Painted, NEW NEW NEW - Kitchen Cabinets, Tile Backsplash, Stainless Steel Refrigerator, Stove, Dishwasher, Microwave, Quartz Countertops, Vinyl Plank Flooring on entire 1st Floor and upstairs bath, New Carpeting in 2nd floor rooms. Both Bathroom has NEW Tile Surround. The Exterior has NEW Roof, Vinyl Siding, Windows, Gutters and Downspouts.Rear Deck has been Re-Stained which overlooks a good sized backyard to entertain your family and friends or room for the kids to play. Shed and Fence Convey AS-IS. Great Location with Rt 288, shopping and services just minutes away. DON'T MISS OUT ON THIS OPPORTUNITY!!!
- Type:
- Single Family
- Sq.Ft.:
- 2,487
- Status:
- Active
- Beds:
- 5
- Lot size:
- 0.18 Acres
- Year built:
- 2010
- Baths:
- 3.00
- MLS#:
- 2426668
- Subdivision:
- Silverleaf
ADDITIONAL INFORMATION
Remarkable value in Chesterfield! This 5 bedroom, 3 full bathroom home in the Silverleaf community is ready for you to make it your own! First-level features 4 bedrooms, including the Primary bedroom with full bathroom and multiple vanities. Open living room and kitchen area with granite counters and Samsung black stainless steel appliances. Second-level showcases an open loft with custom bookshelf, a full bathroom in the hallway, another finished bedroom with walk-in attic for addtional storage. Two-car, attached garage with ample driveway for parking. Schedule your showing Now!
- Type:
- Single Family
- Sq.Ft.:
- 1,120
- Status:
- Active
- Beds:
- 3
- Lot size:
- 0.36 Acres
- Year built:
- 1985
- Baths:
- 2.00
- MLS#:
- 2425737
- Subdivision:
- Lost Forest
ADDITIONAL INFORMATION
Welcome to 9232 Lost Forest Drive, where charm meets comfort! This delightful 3-bedroom, 1.5-bathroom brick rancher offers 1,120 square feet of cozy living space. Nestled on a .36 acre lot, the property boasts ample outdoor space for relaxation or gardening. Inside, you'll find a warm and inviting atmosphere, perfect for creating lasting memories. With its thoughtful layout and charming features, this home is a wonderful opportunity for those seeking a welcoming retreat in North Chesterfield.
- Type:
- Townhouse
- Sq.Ft.:
- 1,294
- Status:
- Active
- Beds:
- 3
- Lot size:
- 0.04 Acres
- Year built:
- 2020
- Baths:
- 3.00
- MLS#:
- 2424514
- Subdivision:
- Silverleaf
ADDITIONAL INFORMATION
Location, Location!!! Come see this maintenance free, like new 2 story townhome in Silverleaf. This home is READY NOW and offers amenities GALORE! Some of these include but are not limited to: An exercise facility, a community pool, a splash pad, a club house, walking trails, yard maintenance and more. This 3 bed, 2.5 bath home is built for comfort and convenience. On the first floor discover an open concept layout that provides a living room, eat-in kitchen and a powder room. There is plenty of room for you and your guests, including a fenced in patio in the back. On the second floor you can find the primary bedroom that includes an en-suite bathroom. You can also find 2 more bedrooms that are generously sized and a full hall bath. This townhome is conveniently located to many schools, parks and shopping centers. It also offers quick and easy access to major highways including I-95, Chippenham Parkway, and Route 288, making your commute a breeze. Don't miss out on owning a beautiful townhome in Silverleaf. Schedule a showing today!
- Type:
- Single Family
- Sq.Ft.:
- 1,920
- Status:
- Active
- Beds:
- 3
- Year built:
- 1997
- Baths:
- 3.00
- MLS#:
- 2424660
- Subdivision:
- Proctors Point
ADDITIONAL INFORMATION
Discover the perfect blend of comfort and style in this beautifully updated 2-story Colonial home. This inviting residence features 3 large bedrooms and 2.5 bathrooms, offering ample space for your family’s needs. The family room, complete with a cozy gas fireplace, ceiling fan and tray ceiling, is the heart of the home, while the eat-in kitchen shines with new cabinets, countertops, backsplash, and lighting. The master bedroom is a serene retreat with a cathedral ceiling and a generous walk-in closet, and the updated master bathroom boasts a double vanity and new cabinetry. Enjoy recent improvements like a new roof, a new heating and AC unit, a 20x14 ft deck, an energy-efficient hot water heater, and stylish luxury vinyl plank flooring throughout. Entertain guests in the formal dining room or relax on the deck. Experience the charm and functionality of this well-maintained home. Please note that the refrigerator, washer, and dryer convey as is, no known defects.
Open House:
Saturday, 11/16 2:00-4:00PM
- Type:
- Single Family
- Sq.Ft.:
- 2,108
- Status:
- Active
- Beds:
- 3
- Lot size:
- 0.18 Acres
- Year built:
- 2019
- Baths:
- 3.00
- MLS#:
- 2424478
- Subdivision:
- Silverleaf
ADDITIONAL INFORMATION
Welcome home to this charming 3-bedroom, 2.5-bath gem located in the highly sought-after Silverleaf community! Freshly painted and move-in ready, this home offers an open floor plan with plush carpet throughout and stunning laminate floors in the kitchen. The kitchen boasts modern stainless steel appliances, perfect for both everyday living and entertaining. Enjoy movies in your very own in-home theater room, creating the perfect space for entertainment and relaxation. Step outside to your fenced-in backyard, ideal for hosting gatherings or unwinding after a long day. The property also includes a full irrigation system, making lawn care a breeze. The spacious primary bedroom features a luxurious on-suite bathroom complete with double vanities and dual walk-in closets —providing ample space for all your storage needs. The Silverleaf Community offers an array of impressive amenities, including: Pools: A 7-lane lap pool, a baby pool, a splash park, and a beach area. Clubhouse: Featuring a fitness room and versatile recreational spaces. Recreation Fields: Perfect for sports and outdoor activities. Playground: Including a toy lot and jungle gym for children. This home is a must-see and won’t last long! Make it yours today and enjoy all that Silverleaf has to offer.
- Type:
- Single Family
- Sq.Ft.:
- 1,700
- Status:
- Active
- Beds:
- 4
- Lot size:
- 0.15 Acres
- Year built:
- 2018
- Baths:
- 3.00
- MLS#:
- 2423370
- Subdivision:
- Rayon Park
ADDITIONAL INFORMATION
Welcome to your dream home! This beautifully maintained gem, built in 2018 and lovingly cared for by its original owner, offers the perfect blend of modern convenience and timeless charm. Nestled in a prime location with easy access to Interstate 95, 288, and Chippenham Parkway, this 4-bedroom, 2.5-bath residence provides both comfort and connectivity. This home is adjacent to the Defense Supply Center and just 20 minutes from Fort Gregg-Adams, and is perfectly situated for both work and play. Step inside and be greeted by an open-concept living room flows effortlessly to the kitchen, creating a warm and welcoming atmosphere. The spacious and inviting eat-in kitchen, ideal for both everyday meals and entertaining guests. A highlight of this home is the luxurious primary suite located on the first floor, offering unparalleled convenience and privacy. Upstairs, you'll find three additional well-sized bedrooms and a full bath, providing ample space for family and guests. Enjoy serene mornings and relaxing evenings on the deck, which extends your living space outdoors and is perfect for enjoying the fresh air and beautiful surroundings. Don’t miss your chance to own this exceptional home that combines modern amenities with an ideal location. Schedule your tour today and experience all that this wonderful property has to offer!
- Type:
- Townhouse
- Sq.Ft.:
- 1,708
- Status:
- Active
- Beds:
- 3
- Lot size:
- 0.07 Acres
- Year built:
- 2020
- Baths:
- 3.00
- MLS#:
- 2423723
- Subdivision:
- Silverleaf
ADDITIONAL INFORMATION
Built in 2020, this like new end unit boasts many upgrades! Situated in an awesome community that boasts green space, playground, splash pad, sidewalks and more! Inside find 9ft ceilings, neutral paint, luxury vinyl and a great open floor plan for entertaining. The kitchen offers quiet close cabinetry, subway tile backsplash, granite tops, center island, stainless appliances, recessed and pendant lighting and a great eat-in area. A powder room, full sunlight door and garage access (with generator hook up) finish out the 1st floor. Upstairs, find the spacious primary bedroom with spa-like full bath that features a large vanity and a walk in closet. Laundry closet, full bath and 2 additional bedrooms, pull down attic complete the upstairs space.
- Type:
- Single Family
- Sq.Ft.:
- 1,584
- Status:
- Active
- Beds:
- 3
- Lot size:
- 0.13 Acres
- Year built:
- 1998
- Baths:
- 3.00
- MLS#:
- 2423769
- Subdivision:
- Proctors Point
ADDITIONAL INFORMATION
Moving Ready! Welcome to 9708 Ransom Hill Terrace! Nice living room, family room with fireplace, dining room and RENOVATED eat in kitchen with gas cooking! Upstairs feature a Primary bedroom W/ in suite Renovated Bathroom! 2 other Bedrooms and renovated full bathroom ! New Flooring throughout, Fresh paint, New light fixtures! New HVAC! Huge Backyard with full fenced and full Deck ! Come check it out!
- Type:
- Single Family
- Sq.Ft.:
- 1,600
- Status:
- Active
- Beds:
- 3
- Lot size:
- 0.4 Acres
- Year built:
- 2024
- Baths:
- 3.00
- MLS#:
- 2423609
ADDITIONAL INFORMATION
New construction in Chesterfield County! Home features include 3 generous sized bedrooms, 2.5 bathrooms, great room, eat in kitchen, and more. Photos of home are from previous new construction build on different home site. Some features shown in photos might not be included with this home. Builders discretion for home site, elevations, and features.
- Type:
- Single Family
- Sq.Ft.:
- 1,666
- Status:
- Active
- Beds:
- 3
- Lot size:
- 8.16 Acres
- Year built:
- 1920
- Baths:
- 2.00
- MLS#:
- 2423246
- Subdivision:
- Bermuda Country Estates
ADDITIONAL INFORMATION
8.2 ACRES! In Chesterfield County. Bring your horses or bring your developer. Property is sold "as is, where is" with no implied warranties. All inspections are for informational purposes only. Owner agrees to allow a 60-day feasibility study for development.
- Type:
- Single Family
- Sq.Ft.:
- 1,640
- Status:
- Active
- Beds:
- 4
- Lot size:
- 0.16 Acres
- Year built:
- 2024
- Baths:
- 3.00
- MLS#:
- 2423126
- Subdivision:
- Rayon Park
ADDITIONAL INFORMATION
This Craftsman style features an open floor plan on the first floor with large great room opening up to the kitchen area which leads to a private rear deck. First floor primary bedroom with walk- in closet and full bath.. Upstairs you will find 3 more nice size bedrooms, another full bath, and an actual laundry room!
- Type:
- Single Family
- Sq.Ft.:
- 3,056
- Status:
- Active
- Beds:
- 5
- Lot size:
- 1.29 Acres
- Year built:
- 1982
- Baths:
- 4.00
- MLS#:
- 2422489
- Subdivision:
- Autumn Oaks
ADDITIONAL INFORMATION
Now is the chance to live in the highly coveted community of Autumn Oaks! Discover the beauty of this home nestled among the trees with 1st level primary bedroom & bath. Need another primary bedroom, just head up to the second floor. This home offers you the perfect scenario to have multi-generational living all under one roof. Spacious open eat-in kitchen has enough space for banquette seating and features plenty of cabinets, solid surface counter tops, tiled backsplash and bright, white appliances (refrigerator conveys). The family room with beams, features a large brick fireplace and hearth adjacent to a large built in cabinet. Just outside the family room slider there is a spacious screened in porch with an EZ breeze style set up, allowing you to close off the porch when the weather isn't just right but you still want to take in the views of your natural surroundings. The screened in porch also leads out to a nice deck. Front to back formal rooms could be fantastic office spaces. Upstairs you will find 4 bedrooms (second primary) all generously sized with ample closet space. The location is second to none in southeastern Chesterfield. Detached 2 car garage is perfectly situated at the end of the driveway with stepping stone and paths to the home, the porch or the lush backyard. Don't miss this opportunity to call this place home, conveniently located to shopping and highways. Additional painting in the house is coming soon, offering you a neutral palette in the bedrooms as well as the kitchen and dining room, making the space as move-in ready as possible. The home will be ready for you to take it to the next step if you so desire, it is a solidly built one owner home. Make your appointment today!
- Type:
- Single Family
- Sq.Ft.:
- 1,120
- Status:
- Active
- Beds:
- 3
- Lot size:
- 0.26 Acres
- Year built:
- 1995
- Baths:
- 2.00
- MLS#:
- 2421919
- Subdivision:
- Central Park
ADDITIONAL INFORMATION
STUNNING , JUST STUNNING RENOVATION! Beautiful 3 Bedroom 2 Full Bath Ranch Home in one o Chesterfield's BEST subdivisons of "Central Park". ALL NEW KITCHEN WITH UPGRADED CABINETS, GRANITE COUNTER TOPS AND STAINLESS STEEL APPLIANCES, NEW BATHS WITH GRANITE AND TILE! NEW CARPET AND FRESH PAINT! WOW! NEW WINDOWS! Maintenance Free Vinyl Siding! All on a FANTASTIC Coroner Lot! WOW AGAIN! JUST MINUTES TO ALL LOCAL RESTAURANTS AND ROUTE 288! MOVE-IN READY!
- Type:
- Single Family
- Sq.Ft.:
- 1,512
- Status:
- Active
- Beds:
- 3
- Lot size:
- 0.23 Acres
- Year built:
- 1945
- Baths:
- 2.00
- MLS#:
- 2421131
- Subdivision:
- Sherbourne Heights
ADDITIONAL INFORMATION
Welcome to 2972 Brentwood Cir., a charming Cape Cod-style home located in North Chesterfield. Upon approach, the exterior immediately captures attention with its classic vinyl siding and the inviting entryway that sets a welcoming tone while situated on a corner lot. As you step inside, you’re greeted by the fluidity of an open-concept design that seamlessly connects the living room to the kitchen, creating an ideal environment for gatherings and everyday living. The kitchen, a well-lit culinary space, boasts shaker cabinets that provide a timeless aesthetic alongside the refined beauty of granite countertops. The stainless-steel appliance package adds not only to functionality but also to the sleek look of this heart-of-the-home space. Accommodations on the first floor include two comfortably sized bedrooms, characterized by ample natural light and the convenience of a shared bathroom situated between them. This bathroom is a testament to modernization, featuring tile-surround, a contemporary vanity, mirror, and lighting fixtures that contribute to a refreshing atmosphere. Ascend to the second floor to discover the private full-owner’s suite, which promises solitude and comfort. Complemented by additional living space, it’s an ideal retreat for relaxation and personal time. The exterior living spaces are as well thought out as the interior. A generously sized deck painted in a rich, welcoming hue offers an extension of the home’s living space. It’s the perfect setting for outdoor entertainment or quiet reflection among the serene backdrop of mature trees. This home includes energy-efficient replacement windows and a brand-new HVAC system, ensuring comfort and sustainability. And for the convenience of vehicle shelter, a carport stands ready. 2972 Brentwood Circ. presents a delightful balancing act of welcoming warmth and functional living; ready to become your new haven. Check out the virtual tour; see the real thing in person and make this homes yours today.
- Type:
- Single Family
- Sq.Ft.:
- 2,708
- Status:
- Active
- Beds:
- 4
- Lot size:
- 0.28 Acres
- Year built:
- 2022
- Baths:
- 3.00
- MLS#:
- 2419932
- Subdivision:
- Silverleaf
ADDITIONAL INFORMATION
Attention VA buyer’s this home has an Assumable 2.75% VA loan! Welcome to 3507 Patina Court, a stunning and meticulously maintained home in North Chesterfield’s Silverleaf community! This home perfectly combines elegance and function. The open floor plan encompasses the kitchen, dining area, and family room, all adorned with LVP flooring and recessed lighting, ideal for family gatherings. The chef’s kitchen is a culinary delight and includes granite countertops, stainless steel appliances, a huge kitchen island with overhead pendant lights, dual ovens, including one with a gas stovetop and one with a built-in microwave, and a walk-in pantry. The first floor offers an office space, an additional versatile room that could be a playroom, office, or bedroom, and a storage closet conveniently located by the garage. On the second floor, you’ll discover the luxurious primary suite, complete with a tray ceiling, dual walk-in closets, and a serene en suite bath featuring a dual vanity, walk-in shower with a full-length bench, and dual shower heads. There are three additional bedrooms, two with walk-in closets, and a spacious laundry room with an oversized pedestal washer and dryer. The full hallway bathroom is equipped with dual vanities for added convenience. The backyard is a gardener’s paradise with fruit trees, berry bushes, a variety of herbs, and beautiful landscaping. It features a mulch drip irrigation system with a smart weather indicator for worry-free watering. Enjoy outdoor relaxation on the covered porch or follow the paved walkway to the paved sitting area that surrounds the BREEO smokeless fire pit. There is an attached two-car, insulated garage with 15-foot ceilings that offers the potential for overhead storage and the capability to connect an EV charger to a 200-volt plug. Silverleaf is the perfect place to enjoy an active lifestyle with amenities including a pool and clubhouse, a large park that offers a sports field, playgrounds, and so much more!

