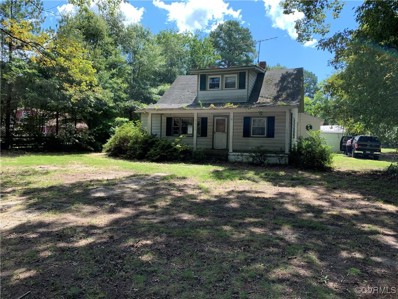Richmond VA Homes for Rent
- Type:
- Single Family
- Sq.Ft.:
- 1,666
- Status:
- Active
- Beds:
- 3
- Lot size:
- 8.16 Acres
- Year built:
- 1920
- Baths:
- 2.00
- MLS#:
- 2423246
- Subdivision:
- Bermuda Country Estates
ADDITIONAL INFORMATION
8.2 ACRES! In Chesterfield County. Bring your horses or bring your developer. Property is sold "as is, where is" with no implied warranties. All inspections are for informational purposes only. Owner agrees to allow a 60-day feasibility study for development.

Richmond Real Estate
The median home value in Richmond, VA is $327,100. This is lower than the county median home value of $359,500. The national median home value is $338,100. The average price of homes sold in Richmond, VA is $327,100. Approximately 38.89% of Richmond homes are owned, compared to 50.77% rented, while 10.35% are vacant. Richmond real estate listings include condos, townhomes, and single family homes for sale. Commercial properties are also available. If you see a property you’re interested in, contact a Richmond real estate agent to arrange a tour today!
Richmond, Virginia 23237 has a population of 225,676. Richmond 23237 is less family-centric than the surrounding county with 22.4% of the households containing married families with children. The county average for households married with children is 34.19%.
The median household income in Richmond, Virginia 23237 is $54,795. The median household income for the surrounding county is $88,315 compared to the national median of $69,021. The median age of people living in Richmond 23237 is 34.4 years.
Richmond Weather
The average high temperature in July is 89.7 degrees, with an average low temperature in January of 27.6 degrees. The average rainfall is approximately 44.3 inches per year, with 11 inches of snow per year.
