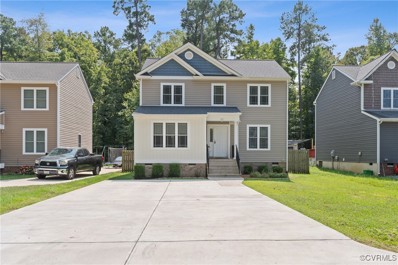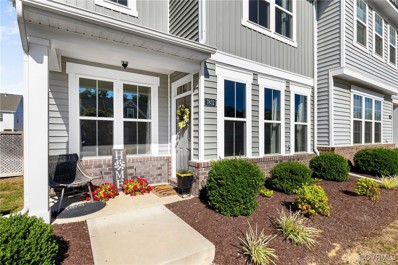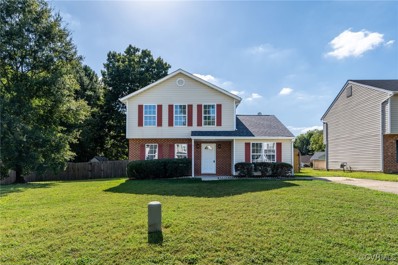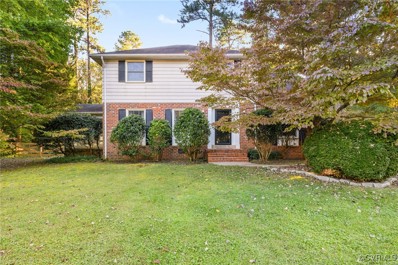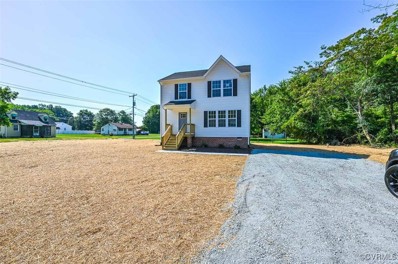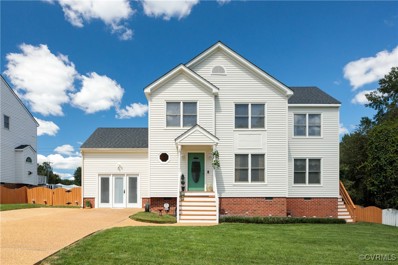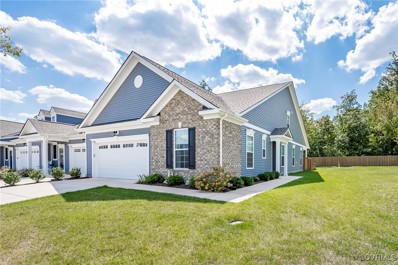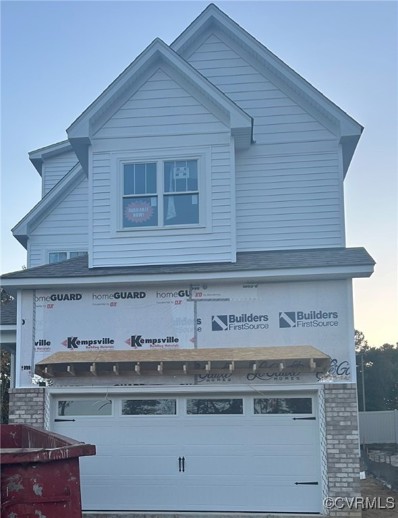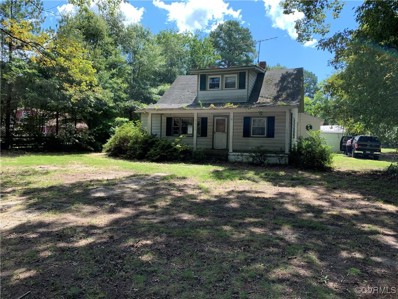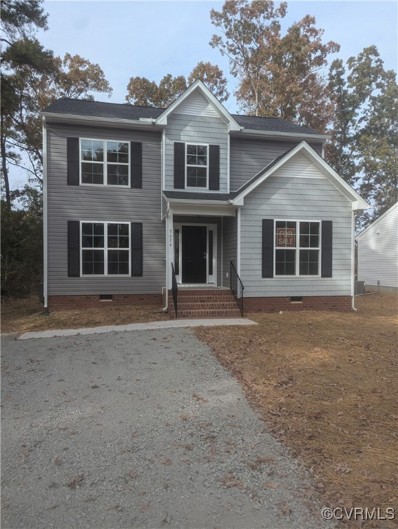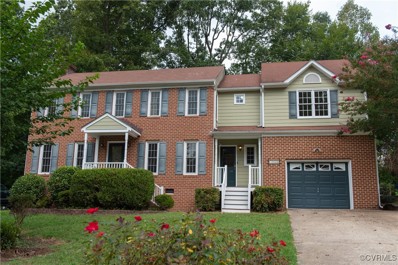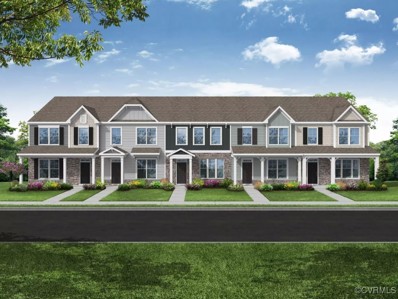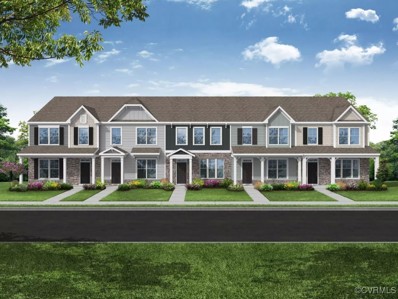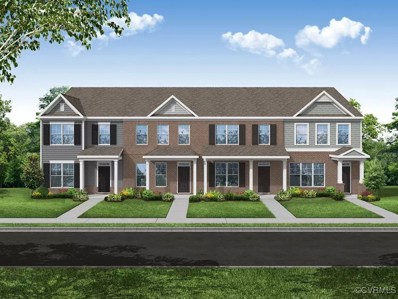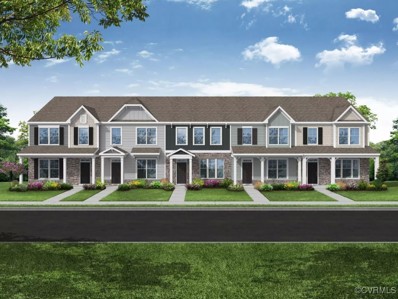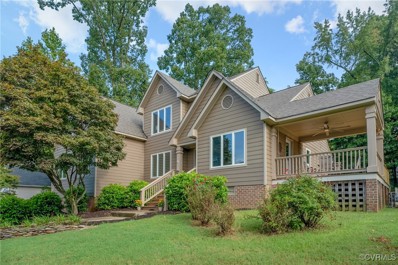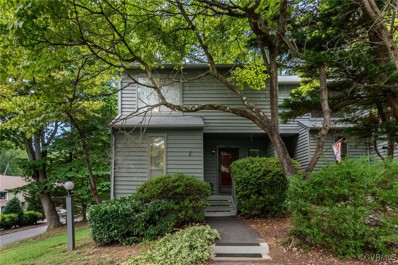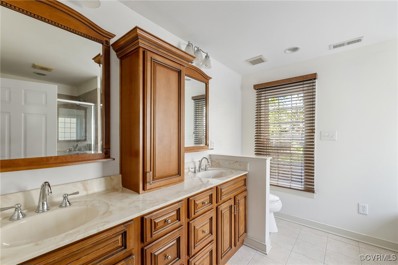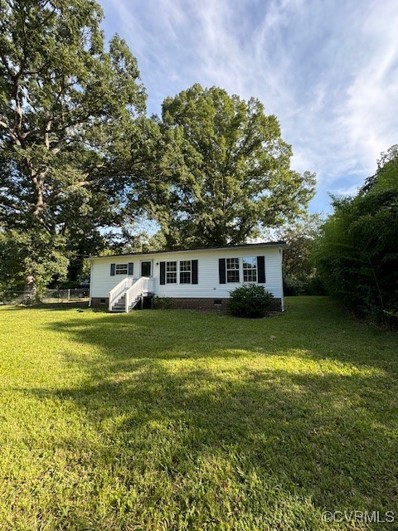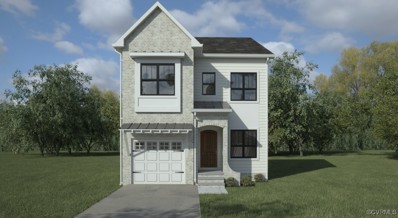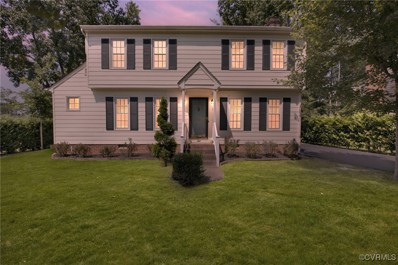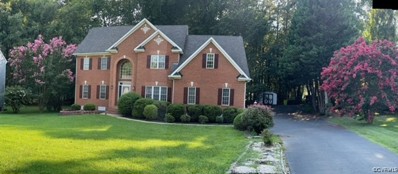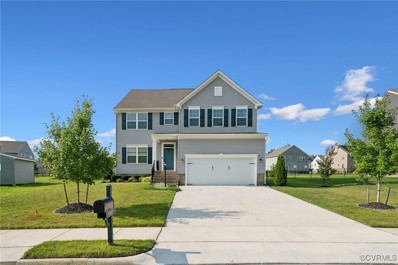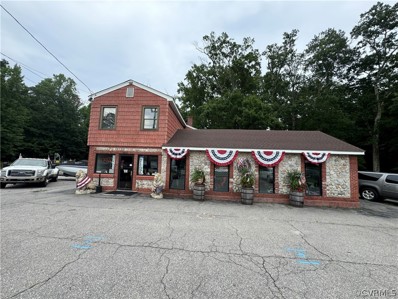North Chesterfield VA Homes for Rent
- Type:
- Single Family
- Sq.Ft.:
- 1,700
- Status:
- Active
- Beds:
- 4
- Lot size:
- 0.15 Acres
- Year built:
- 2018
- Baths:
- 3.00
- MLS#:
- 2423370
- Subdivision:
- Rayon Park
ADDITIONAL INFORMATION
Welcome to your dream home! This beautifully maintained gem, built in 2018 and lovingly cared for by its original owner, offers the perfect blend of modern convenience and timeless charm. Nestled in a prime location with easy access to Interstate 95, 288, and Chippenham Parkway, this 4-bedroom, 2.5-bath residence provides both comfort and connectivity. This home is adjacent to the Defense Supply Center and just 20 minutes from Fort Gregg-Adams, and is perfectly situated for both work and play. Step inside and be greeted by an open-concept living room flows effortlessly to the kitchen, creating a warm and welcoming atmosphere. The spacious and inviting eat-in kitchen, ideal for both everyday meals and entertaining guests. A highlight of this home is the luxurious primary suite located on the first floor, offering unparalleled convenience and privacy. Upstairs, you'll find three additional well-sized bedrooms and a full bath, providing ample space for family and guests. Enjoy serene mornings and relaxing evenings on the deck, which extends your living space outdoors and is perfect for enjoying the fresh air and beautiful surroundings. Don’t miss your chance to own this exceptional home that combines modern amenities with an ideal location. Schedule your tour today and experience all that this wonderful property has to offer!
- Type:
- Townhouse
- Sq.Ft.:
- 1,708
- Status:
- Active
- Beds:
- 3
- Lot size:
- 0.07 Acres
- Year built:
- 2020
- Baths:
- 3.00
- MLS#:
- 2423723
- Subdivision:
- Silverleaf
ADDITIONAL INFORMATION
Built in 2020, this like new end unit boasts many upgrades! Situated in an awesome community that boasts green space, playground, splash pad, sidewalks and more! Inside find 9ft ceilings, neutral paint, luxury vinyl and a great open floor plan for entertaining. The kitchen offers quiet close cabinetry, subway tile backsplash, granite tops, center island, stainless appliances, recessed and pendant lighting and a great eat-in area. A powder room, full sunlight door and garage access (with generator hook up) finish out the 1st floor. Upstairs, find the spacious primary bedroom with spa-like full bath that features a large vanity and a walk in closet. Laundry closet, full bath and 2 additional bedrooms, pull down attic complete the upstairs space.
- Type:
- Single Family
- Sq.Ft.:
- 1,584
- Status:
- Active
- Beds:
- 3
- Lot size:
- 0.13 Acres
- Year built:
- 1998
- Baths:
- 3.00
- MLS#:
- 2423769
- Subdivision:
- Proctors Point
ADDITIONAL INFORMATION
Moving Ready! Welcome to 9708 Ransom Hill Terrace! Nice living room, family room with fireplace, dining room and RENOVATED eat in kitchen with gas cooking! Upstairs feature a Primary bedroom W/ in suite Renovated Bathroom! 2 other Bedrooms and renovated full bathroom ! New Flooring throughout, Fresh paint, New light fixtures! New HVAC! Huge Backyard with full fenced and full Deck ! Come check it out!
- Type:
- Single Family
- Sq.Ft.:
- 2,180
- Status:
- Active
- Beds:
- 4
- Lot size:
- 0.38 Acres
- Year built:
- 1969
- Baths:
- 3.00
- MLS#:
- 2423510
- Subdivision:
- Woodmont
ADDITIONAL INFORMATION
Welcome to a stunning 4-bedroom, 2.5-bath home nestled in the serene Woodmont neighborhood. With over 2,000 square feet of living space, this meticulously maintained tri-level offers both comfort and style. Located just minutes from Bon Air, it combines a peaceful setting with convenient access to amenities, shopping, and grocery stores. Step inside to discover beautiful oak hardwood floors throughout and an abundance of natural light pouring in through newer replacement windows. The spacious living room is perfect for relaxing or entertaining, while the adjacent dining room flows into a spacious heated sunroom, with direct access to the rear deck. The recently renovated kitchen (2021) is delightful, featuring maple cabinets with a pop of color, quartz countertops, a smooth-top range with downdraft ventilation, recessed lighting, and ample storage space. The lower-level den, offers versatile use as a first-floor bedroom, playspace, or office space! Laundry and half bath complete the lower level. Upstairs, the primary bedroom provides a generous closet and ensuite with an oversized vanity, tile floors, and a tub/shower combination. The renovated hall bath boasts a solar tube, tile floors, and a walk-in shower with glass doors. 3 additional bedrooms feature oak floors and sizable closets. Recent updates include a brand-new HVAC system (2024), a paved driveway (2022), and new storm and interior doors (2022). Don't miss the opportunity to make this move-in-ready home yours—schedule a visit today!
- Type:
- Single Family
- Sq.Ft.:
- 1,600
- Status:
- Active
- Beds:
- 3
- Lot size:
- 0.4 Acres
- Year built:
- 2024
- Baths:
- 3.00
- MLS#:
- 2423609
ADDITIONAL INFORMATION
New construction in Chesterfield County! Home features include 3 generous sized bedrooms, 2.5 bathrooms, great room, eat in kitchen, and more. Photos of home are from previous new construction build on different home site. Some features shown in photos might not be included with this home. Builders discretion for home site, elevations, and features.
- Type:
- Single Family
- Sq.Ft.:
- 2,274
- Status:
- Active
- Beds:
- 3
- Lot size:
- 0.21 Acres
- Year built:
- 1992
- Baths:
- 3.00
- MLS#:
- 2423186
- Subdivision:
- Providence Creek
ADDITIONAL INFORMATION
Come home to 11212 West Providence Road in the centrally located Providence Creek subdivision of North Chesterfield. This transitional home has 3 bedrooms & 2.5 bathrooms with an open concept floor plan. The home is just shy of 2,300 square feet & was the model when built in 1992. Vaulted ceilings in the living room with gas (propane) fireplace along with french doors leading to to the outdoor decking area are perfect for entertaining and cookouts. The formal dining room is adjacent to the front foyer. There is an open eat-in kitchen with L-shaped kitchen counter area with space for barstools, a side pedestrian door for access to outdoors and many windows allowing plenty of natural light! A large lower level bonus room could be converted to garage. This room offers carpeting, 2 windows, atrium doors to driveway and 11 foot ceiling! Laundry room & half bath complete the 1st floor of this home. Second floor has 3 bedrooms & 2 full baths. Hallway overlooks the Living room below! Primary bedroom suite offers two double closets, multiple windows, carpeting and adjoining full bath! Pull-down attic for storage.. be sure to go up the attic-- SO MUCH STORAGE! The Providence Creek subdivision is walking distance to Chesterfield County's Providence Elementary School. Powhite Parkway, Interstate 288 & many major roads are super close by. THIS IS a NON-HOA subdivision. Close to shopping & interstates all while being 30 minutes to Short Pump or 20 minutes to Downtown RVA. Other features include: double wide aggregate driveway, attached tool shed in rear, fenced rear yard, manicured lawn, 30 year roof installed in 2015 and so much more! Come take a look at this gem!
- Type:
- Townhouse
- Sq.Ft.:
- 2,022
- Status:
- Active
- Beds:
- 3
- Lot size:
- 0.13 Acres
- Year built:
- 2022
- Baths:
- 3.00
- MLS#:
- 2423412
- Subdivision:
- The Townes At Notting Place
ADDITIONAL INFORMATION
BEAUTIFUL 3 BR 3 BA END UNIT CONDO located in the Townes @ Notting Place Subdivision a 55+ Community! This home offers 1st floor living w/2 BRs & 2 full baths downstairs. For times that you may have guests/family visit, they have their own private space upstairs w/ an oversized BR and private bath. 1st floor of the home features a foyer w/coat closet, kitchen w/custom cabinets, pull out shelves & easy close drawers,tiled back splash, quartz countertops, island w/ storage & seating, SS APPL and attached dining area, living room w/ NEW LVP, gas FP and C/FAN, PRIM BR w/attached bath w/ easy entry shower w/ grab bars & built in bench, double vanity w/ storage & his/hers 6X5 WICs, bedroom #2 w/ carpet, C/FAN & ample closet space, shared hall bath w/ tub/shower combo & single vanity w/ storage, built-in desk area off kitchen, 5X5 pantry, laundry room & access to the ATT 21X19 garage complete the 1st floor.The 2nd level offers another PRIM BR w/carpet, 6X6 WIC w/access to 9X8 attic storage area & attached bath w/ tub/shower combo & single vanity w/ storage complete the space. Built in 2022, this home has so much to offer w/ NEW LVP throughout the living room & dining room, roller shades throughout, media closet, tankless hot water heater, finished garage, covered patio w/ lighting and privacy fence. Located close to shopping and dining this home is a MUST SEE! Schedule your tour today!
- Type:
- Single Family
- Sq.Ft.:
- 2,048
- Status:
- Active
- Beds:
- 3
- Year built:
- 2024
- Baths:
- 3.00
- MLS#:
- 2423392
- Subdivision:
- Bethany Creek Park
ADDITIONAL INFORMATION
Welcome to Bethany Creek Park. The Sparrows Nest is custom built by LeGault Homes and is perfectly lovely! 2048 sq. feet with a 2 car garage. This extraordinary exterior showcases a front entry with a stone accent, copper metallic roof and Coppertone gutters, vinyl and brick foundation. This spacious plan is just perfect with its large living room, opened kitchen and breakfast nook. The second floor is roomy with a large primary bedroom and a huge walk in closet and private bath with two vanities, bedroom 2 & bedroom 3 share a bath, the second floor finishes off the laundry room and open area, the third floor adds 389 sq. feet with a full bath. LeGault Homes included features: Stone & Vinyl Siding, 42" Kitchen Cabinet with Soft Close, Enormous Island with 12" overhang, Gas Range, Microwave, Dishwasher, Recessed Lights, Rev Wood Flooring 1st floor, 2nd floor hallway & Primary Bedroom, Stained Oak Steps, Tile Floors, Tile showers, Brazilian Black Honed Kitchen Countertops, Quartz Bath Counters, Matte Black Door Knobs & Hinges, Designer Lighting Package, Ceiling Fans with lights, Pendent Lights over island, Sod, Irrigation front, side & rear yards, 12x12 salt treated deck, Homesite is private. Enjoy the neighborhood 1 mile walk ending at a Pocket Park. Must See. Many floor plans to choose from and more homesites are available. Some features showing on the floor plan may be optional. Model Home address is 8830 Bethany Creek Ave. Closing Scheduled for Nov/Dec 2024.
- Type:
- Single Family
- Sq.Ft.:
- 1,666
- Status:
- Active
- Beds:
- 3
- Lot size:
- 8.16 Acres
- Year built:
- 1920
- Baths:
- 2.00
- MLS#:
- 2423246
- Subdivision:
- Bermuda Country Estates
ADDITIONAL INFORMATION
8.2 ACRES! In Chesterfield County. Bring your horses or bring your developer. Property is sold "as is, where is" with no implied warranties. All inspections are for informational purposes only. Owner agrees to allow a 60-day feasibility study for development.
- Type:
- Single Family
- Sq.Ft.:
- 1,640
- Status:
- Active
- Beds:
- 4
- Lot size:
- 0.16 Acres
- Year built:
- 2024
- Baths:
- 3.00
- MLS#:
- 2423126
- Subdivision:
- Rayon Park
ADDITIONAL INFORMATION
This Craftsman style features an open floor plan on the first floor with large great room opening up to the kitchen area which leads to a private rear deck. First floor primary bedroom with walk- in closet and full bath.. Upstairs you will find 3 more nice size bedrooms, another full bath, and an actual laundry room!
- Type:
- Single Family
- Sq.Ft.:
- 2,240
- Status:
- Active
- Beds:
- 4
- Lot size:
- 0.26 Acres
- Year built:
- 1986
- Baths:
- 4.00
- MLS#:
- 2423046
- Subdivision:
- Brandon
ADDITIONAL INFORMATION
Welcome to 10948 Sunset Hills Drive in the heart of Chesterfield! Large Eat-In Kitchen complete with STAINLESS STEEL APPLIANCES, including double oven, White Cabinets, GRANITE counter tops, TILE Floors, and TWO PANTRIES. Family Room features wood burning Fireplace, surround speakers, and wood floors. Formal Dining Room with CROWN MOULDING, and wood floors. First floor also Features Mud Room, and 1/2 bath. Second floor features ALL NEW CARPET,Lundry Room, 4 bedrooms and 3 FULL Baths. Cathedral Ceilings in the Primary Bedrrom, with two impressive 8'X7' WALK-IN CLOSETS.Unwind in the Primary Bath with HEATED FLOORS, Shower, Soaking Tub, and Two Vanities. The large Fenced In Back yard & Screened-in Porch perfect for entertaining. Walk up Attic and exspansive Garage offerS ample storage .Ideal Location near Powhite gets you just about anywhere in Richmond in 15 minutes! Close to Great Schools, Shopping, and Restaurants. Schedule your showing TODAY !
- Type:
- Townhouse
- Sq.Ft.:
- 1,474
- Status:
- Active
- Beds:
- 3
- Year built:
- 2024
- Baths:
- 3.00
- MLS#:
- 2422722
- Subdivision:
- Watermark
ADDITIONAL INFORMATION
This home is UNDER CONSTRUCTION with an estimated completion in March/April 2025. Up to $10,000 in closing costs with preferred lender. The Burlington is a two-story townhome with 3 bedrooms and 2.5 baths. The first-floor main living areas feature durable EVP flooring, while architectural details like wainscoting and crown molding add a polished look. Upon entering, you'll be greeted by a home office with glass French doors directly off the foyer. The gourmet kitchen includes granite countertops, gas cooking, an island, a pantry, a tile backsplash, stainless steel appliances, and LED recessed lighting. The spacious family room and a powder room for guests complete the first floor, along with a front porch. Upstairs, you'll find the private primary suite, featuring an ensuite bath with a tiled shower, carpet, and a walk-in closet. Two additional bedrooms with carpet and double-door closets share a full bath. A convenient hall laundry completes the second floor. Planned amenities in the community include a 200,000-square-foot town center with shops and restaurants, a luxury clubhouse with a state-of-the-art fitness center, an Olympic-sized swimming pool, tennis courts, and recreation fields. Watermark is an upscale community nestled around the beautiful Watermark Lake in award-winning Chesterfield County, featuring Eastwood Homes’ most innovative townhome designs in a master-planned???????????????????????????????? setting.
- Type:
- Townhouse
- Sq.Ft.:
- 1,474
- Status:
- Active
- Beds:
- 3
- Year built:
- 2024
- Baths:
- 3.00
- MLS#:
- 2422720
- Subdivision:
- Watermark
ADDITIONAL INFORMATION
This home is UNDER CONSTRUCTION with an estimated completion in March/April 2025. Up to $10,000 in closing costs with preferred lender. The Burlington is a two-story townhome with 3 bedrooms and 2.5 baths. The first-floor main living areas feature durable EVP flooring, while architectural details like wainscoting and crown molding add a polished look. Upon entering, you'll be greeted by a home office with glass French doors directly off the foyer. The gourmet kitchen includes granite countertops, gas cooking, an island, a pantry, a tile backsplash, stainless steel appliances, and LED recessed lighting. The spacious family room and a powder room for guests complete the first floor, along with a front porch. Upstairs, you'll find the private primary suite, featuring an ensuite bath with a tiled shower, carpet, and a walk-in closet. Two additional bedrooms with carpet and double-door closets share a full bath. A convenient hall laundry completes the second floor. Planned amenities in the community include a 200,000-square-foot town center with shops and restaurants, a luxury clubhouse with a state-of-the-art fitness center, an Olympic-sized swimming pool, tennis courts, and recreation fields. Watermark is an upscale community nestled around the beautiful Watermark Lake in award-winning Chesterfield County, featuring Eastwood Homes’ most innovative townhome designs in a master-planned setting.
- Type:
- Townhouse
- Sq.Ft.:
- 1,474
- Status:
- Active
- Beds:
- 3
- Year built:
- 2024
- Baths:
- 3.00
- MLS#:
- 2422719
- Subdivision:
- Watermark
ADDITIONAL INFORMATION
This home is UNDER CONSTRUCTION with an estimated completion in March/April 2025. Up to $10,000 in closing costs with preferred lender. The Morganton is a two-story townhome with 3 bedrooms and 2.5 baths. The first-floor main living areas feature durable EVP flooring, while architectural details like wainscoting and crown molding add a polished look. Upon entering, you'll be greeted by the spacious family room that adjoins a dining area. The gourmet kitchen includes granite countertops, gas cooking, an island, a pantry, a tile backsplash, stainless steel appliances, LED recessed lighting, and an adjoining cafe area. A powder room for guests completes the first floor, along with a front porch. Upstairs, you'll find the private primary suite, featuring an ensuite bath with a tiled shower, carpet, and a walk-in closet. Two additional bedrooms with carpet and double-door closets share a full bath. A convenient hall laundry completes the second floor. Planned amenities in the community include a 200,000-square-foot town center with shops and restaurants, a luxury clubhouse with a state-of-the-art fitness center, an Olympic-sized swimming pool, tennis courts, and recreation fields. Watermark is an upscale community nestled around the beautiful Watermark Lake in award-winning Chesterfield County, featuring Eastwood Homes’ most innovative townhome designs in a master-planned setting.
- Type:
- Townhouse
- Sq.Ft.:
- 1,474
- Status:
- Active
- Beds:
- 3
- Year built:
- 2024
- Baths:
- 3.00
- MLS#:
- 2422718
- Subdivision:
- Watermark
ADDITIONAL INFORMATION
This home is UNDER CONSTRUCTION with an estimated completion in March/April 2025. Up to $10,000 in closing costs with preferred lender. The Burlington is a two-story townhome with 3 bedrooms and 2.5 baths. The first-floor main living areas feature durable EVP flooring, while architectural details like wainscoting and crown molding add a polished look. Upon entering, you'll be greeted by a home office with glass French doors directly off the foyer. The gourmet kitchen includes granite countertops, gas cooking, an island, a pantry, a tile backsplash, stainless steel appliances, and LED recessed lighting. The spacious family room and a powder room for guests complete the first floor, along with a front porch. Upstairs, you'll find the private primary suite, featuring an ensuite bath with a tiled shower, carpet, and a walk-in closet. Two additional bedrooms with carpet and double-door closets share a full bath. A convenient hall laundry completes the second floor. Planned amenities in the community include a 200,000-square-foot town center with shops and restaurants, a luxury clubhouse with a state-of-the-art fitness center, an Olympic-sized swimming pool, tennis courts, and recreation fields. Watermark is an upscale community nestled around the beautiful Watermark Lake in award-winning Chesterfield County, featuring Eastwood Homes’ most innovative townhome designs in a master-planned setting.
- Type:
- Single Family
- Sq.Ft.:
- 3,089
- Status:
- Active
- Beds:
- 4
- Lot size:
- 0.35 Acres
- Year built:
- 1999
- Baths:
- 3.00
- MLS#:
- 2422691
- Subdivision:
- Loch Braemar
ADDITIONAL INFORMATION
This exquisite home is situated in a picturesque waterfront neighborhood, offering lovely views of Gregory's Pond. Picture yourself starting your day on a beautifully crafted porch, savoring the tranquil waterfront scenery while sipping on your morning coffee. Step inside, and this home boasts an open floor plan the seamlessly integrates a generous eat-in kitchen, two-story living room, dedicated office space, and a luxurious first floor bedroom suite. In addition, there is a spacious recreation room complete with a brand new wet bar and a fully refurbished full-sized pool table, which can convey! The upper level not only has two additional bedrooms, it also offers a newly finished 22x14 fourth bedroom or versatile play space, along with a flexible loft area! This one-of-a-kind property also features a newly installed roof, two new state of the art HVAC systems, a new gas water heater, freshly painted Hardi plank exterior, LED lighting, and elegant Anderson windows. As the seasons change, you can look forward to entertaining guests on the expansive wrap-around deck and enjoying the warmth of the custom-built fire pit nestled in the patio area. All of this, and it is conveniently located just a short walk or bike ride from the Loch Braemar Pool, with easy access to major highways. This home perfectly blends comfort, functionality, and modern elegance! Don't let this opportunity pass you by!!
- Type:
- Townhouse
- Sq.Ft.:
- 1,505
- Status:
- Active
- Beds:
- 3
- Year built:
- 1983
- Baths:
- 3.00
- MLS#:
- 2422158
- Subdivision:
- North Creek
ADDITIONAL INFORMATION
Welcome to this beautiful end-unit townhome offering a blend of comfort and privacy. Step into the foyer, welcoming you with tile floors. The living room features a cozy fireplace and a large sliding glass door providing natural light and creating a warm and inviting atmosphere. The spacious layout provides plenty of room to relax or entertain. The kitchen offers updated new flooring, a fresh coat of paint, and ample storage. Upstairs, you’ll find generously sized bedrooms. The primary bedroom is a retreat with its serene atmosphere and abundant natural light. Outside, the property boasts a large back deck, perfect for enjoying your morning coffee. The surrounding trees offer shade and privacy, enhancing the peaceful ambiance of the outdoor space. The freshly painted front steps and well-maintained exterior add to the home’s curb appeal. Situated in a great location, this townhome provides easy access to nearby amenities. Don’t miss the opportunity to make this unique property your own!
- Type:
- Single Family
- Sq.Ft.:
- 3,056
- Status:
- Active
- Beds:
- 5
- Lot size:
- 1.29 Acres
- Year built:
- 1982
- Baths:
- 4.00
- MLS#:
- 2422489
- Subdivision:
- Autumn Oaks
ADDITIONAL INFORMATION
Now is the chance to live in the highly coveted community of Autumn Oaks! Discover the beauty of this home nestled among the trees with 1st level primary bedroom & bath. Need another primary bedroom, just head up to the second floor. This home offers you the perfect scenario to have multi-generational living all under one roof. Spacious open eat-in kitchen has enough space for banquette seating and features plenty of cabinets, solid surface counter tops, tiled backsplash and bright, white appliances (refrigerator conveys). The family room with beams, features a large brick fireplace and hearth adjacent to a large built in cabinet. Just outside the family room slider there is a spacious screened in porch with an EZ breeze style set up, allowing you to close off the porch when the weather isn't just right but you still want to take in the views of your natural surroundings. The screened in porch also leads out to a nice deck. Front to back formal rooms could be fantastic office spaces. Upstairs you will find 4 bedrooms (second primary) all generously sized with ample closet space. The location is second to none in southeastern Chesterfield. Detached 2 car garage is perfectly situated at the end of the driveway with stepping stone and paths to the home, the porch or the lush backyard. Don't miss this opportunity to call this place home, conveniently located to shopping and highways. Additional painting in the house is coming soon, offering you a neutral palette in the bedrooms as well as the kitchen and dining room, making the space as move-in ready as possible. The home will be ready for you to take it to the next step if you so desire, it is a solidly built one owner home. Make your appointment today!
- Type:
- Single Family
- Sq.Ft.:
- 1,120
- Status:
- Active
- Beds:
- 3
- Lot size:
- 0.26 Acres
- Year built:
- 1995
- Baths:
- 2.00
- MLS#:
- 2421919
- Subdivision:
- Central Park
ADDITIONAL INFORMATION
STUNNING , JUST STUNNING RENOVATION! Beautiful 3 Bedroom 2 Full Bath Ranch Home in one o Chesterfield's BEST subdivisons of "Central Park". ALL NEW KITCHEN WITH UPGRADED CABINETS, GRANITE COUNTER TOPS AND STAINLESS STEEL APPLIANCES, NEW BATHS WITH GRANITE AND TILE! NEW CARPET AND FRESH PAINT! WOW! NEW WINDOWS! Maintenance Free Vinyl Siding! All on a FANTASTIC Coroner Lot! WOW AGAIN! JUST MINUTES TO ALL LOCAL RESTAURANTS AND ROUTE 288! MOVE-IN READY!
- Type:
- Single Family
- Sq.Ft.:
- 1,664
- Status:
- Active
- Beds:
- 3
- Year built:
- 2024
- Baths:
- 3.00
- MLS#:
- 2422104
- Subdivision:
- Bethany Creek Park
ADDITIONAL INFORMATION
Welcome to Bethany Creek Park. The Comfort Cottage is custom built by LeGault Homes and is perfectly lovely! Under Construction, selections are finished. 1664 square feet with a 1 car garage. The extraordinary elevation showcases a front Arch Door Entry with a stunning brick element, vinyl and brick foundation. This Gorgeous California Chic plan is just perfect with its pocket office, large living room, opened kitchen, drop zone area off of the garage. The second floor is spacious with a large primary bedroom and a huge walk in closet and private bath, bedroom 2 & bedroom 3 share a bath, the second floor finishes off with a sizeable laundry room. LeGault Homes included features: Brick & Vinyl Siding, Arched Entry Way, 42" Kitchen Cabinet with Soft Close, Enormous Island that seats 5 with 12" overhang, Gas Range, Microwave in the island, Dishwasher, Recessed Lights, Rev Wood Flooring 1st floor, Stained Oak Steps, Tile Floors, Granite Countertops, Brushed Nickel Fixtures, Sod, Irrigation front, side & rear yards, 12x12 salt treated deck, Homesite is private and picturesque. Enjoy the neighborhood 1 mile walk ending at a Pocket Park. Must See. Many floor plans to choose from and more homesites are available. Some features showing on the floor plan may be optional. Call or visit us today to learn about the LeGault Homes Difference. Model Home address is 8830 Bethany Creek Ave.
- Type:
- Single Family
- Sq.Ft.:
- 1,816
- Status:
- Active
- Beds:
- 3
- Lot size:
- 0.22 Acres
- Year built:
- 1983
- Baths:
- 3.00
- MLS#:
- 2421478
- Subdivision:
- Whitestone
ADDITIONAL INFORMATION
Welcome to this charming, gently lived-in Colonial home where timeless charm meets modern convenience. Priced to sell quickly, this well-maintained gem is ready for its new owner to create cherished memories. The freshly painted neutral tones throughout the house create a bright and welcoming atmosphere. The three spacious bedrooms feature new, high-quality carpeting, while the laundry room and master bathroom have new flooring. The beautifully updated kitchen includes freshly painted cabinets, a stunning quartz countertop with undermount sink, a new faucet, and modern lighting fixtures. All appliances are fully functional. The roof is 11 years old (30-year lifespan), and the HVAC system, installed in 2017, ensures year-round comfort. The three-year-old shed provides additional storage. Entertain in the formal dining room with crown molding, chair rails, and hardwood floor. The living room features laminate wood flooring, wainscoting, a brick wood-burning fireplace, and large, beautiful murals. Enjoy privacy on the newly painted rear deck or patio surrounded by lush greenery. The master bedroom offers a standard closet, a walk-in closet, and access to the walk-up attic. The well-maintained lawn and landscaped front and back yards, with evergreen tall hedges on both sides of the lot, create a serene outdoor oasis. The newly paved driveway provides ample parking space. Conveniently located near Powhite and Chippenham Parkways and Midlothian Turnpike's restaurants and stores. Don't miss your chance to make this wonderful home yours.
- Type:
- Single Family
- Sq.Ft.:
- 1,512
- Status:
- Active
- Beds:
- 3
- Lot size:
- 0.23 Acres
- Year built:
- 1945
- Baths:
- 2.00
- MLS#:
- 2421131
- Subdivision:
- Sherbourne Heights
ADDITIONAL INFORMATION
Welcome to 2972 Brentwood Cir., a charming Cape Cod-style home located in North Chesterfield. Upon approach, the exterior immediately captures attention with its classic vinyl siding and the inviting entryway that sets a welcoming tone while situated on a corner lot. As you step inside, you’re greeted by the fluidity of an open-concept design that seamlessly connects the living room to the kitchen, creating an ideal environment for gatherings and everyday living. The kitchen, a well-lit culinary space, boasts shaker cabinets that provide a timeless aesthetic alongside the refined beauty of granite countertops. The stainless-steel appliance package adds not only to functionality but also to the sleek look of this heart-of-the-home space. Accommodations on the first floor include two comfortably sized bedrooms, characterized by ample natural light and the convenience of a shared bathroom situated between them. This bathroom is a testament to modernization, featuring tile-surround, a contemporary vanity, mirror, and lighting fixtures that contribute to a refreshing atmosphere. Ascend to the second floor to discover the private full-owner’s suite, which promises solitude and comfort. Complemented by additional living space, it’s an ideal retreat for relaxation and personal time. The exterior living spaces are as well thought out as the interior. A generously sized deck painted in a rich, welcoming hue offers an extension of the home’s living space. It’s the perfect setting for outdoor entertainment or quiet reflection among the serene backdrop of mature trees. This home includes energy-efficient replacement windows and a brand-new HVAC system, ensuring comfort and sustainability. And for the convenience of vehicle shelter, a carport stands ready. 2972 Brentwood Circ. presents a delightful balancing act of welcoming warmth and functional living; ready to become your new haven. Check out the virtual tour; see the real thing in person and make this homes yours today.
- Type:
- Single Family
- Sq.Ft.:
- 3,325
- Status:
- Active
- Beds:
- 5
- Lot size:
- 0.48 Acres
- Year built:
- 1999
- Baths:
- 4.00
- MLS#:
- 2420844
- Subdivision:
- Bexley West
ADDITIONAL INFORMATION
THIS CHARMING CUSTOM-BUILT HOME WITH LAKE ACCESS IS LOCATED IN THE BEAUTIFUL NEIGHBORHOOD OF BEXLEY WEST THIS IS A 2 STORY HOME THAT HAS AN OPEN HALLWAY ENTRANCE AND 17FT CEILING IN THE FOYER; ADORNED WITH CROWN MOLDING AND CHANDELIER. SOLID, HARDWOOD OAK FLOOR IS LAID THROUGHOUT. YOU CAN ACCESS THE DINING AREA TO THE RIGHT OF THE FOYER THROUGH AN ARCH OPENING. THE LIVING ROOM HAS ROMAN COLUMNS AND CHANDELIER. THE FAMILY ROOM HAS A BEAUTIFUL MARBLE MANTEL ALONG WITH WALL MIRROR AND AN ARCH OPENING TO THE KITCHEN AREA. THE KITCHEN HAS SOLID WHITE CABINETS WITH LIGHTS UNDERNEATH, NEW SINK, ROLL OUT LAZY SUSAN CABINET, GRANIT KITCHEN COUNTER TOPS, BRAND NEW RANGE, AND A HIGH-CAPACITY DISPOSAL UNIT. NEXT TO THE KITCHEN IS THE EAT IN KITCHEN AREA THAT HAS A BAY WINDOW WITH 5' DOUBLE DOORS TO THE OUTSIDE. STAINLESS STEEL CABINET RANGE. THE DOWNSTAIRS BEDROOM HAS SLIDING FRENCH DOORS TO THE FAMILY ROOM. IT HAS A WALK-IN CLOSET AND FULL BATHROOM WITH CERAMIC FLOOR AND MARBLE VANITY COUNTERTOP. THE LAUNDRY ROOM HAS WHITE CABINETS ABOVE THE WASHER AND DRYER ALONG WITH VINYL FLOORS AND A UTILITY SINK. THE SECOND FLOOR OF THE HOME HAS 8FT CEILING AND A HIGH VAULTED SKYLIGHT. BEDROOM#3 AND #4 HAVE WALL TO WALL CARPET AND CEILING LIGHT. THEY ARE CONNECTED THRU A JACK AND JILL BATHROOM. ONE OF THE BEDROOMS HAS A PRIVATE OFFICE ROOM OFF THE SIDE OF IT THAT HAS FLUORESCENT LIGHTING. BEDROOM #5 HAS A FULL BATHROOM, WALK-IN CLOSET AND WALL TO WALL CARPET. THE PRIMARY BEDROOM HAS CATHEDRAL CEILING, 2 WALL MIRRORS, AND HARDWOOD FLOOR. THE PRIMARY BATHROOM HAS CERAMIC TILE, CORNER WHIRLPOOL JETTED JACUZZI AND GLASS DOOR SHOWER, FULL SIZED MIRROR ABOVE THE VANITY WITH HIGH VAULTED CEILING AND SKYLIGHT. INCLUDED IS THE PRIMARY HIS AND HERS WALK-IN CLOSET. THERE IS A LIBRARY ROOM THAT CAN BE ACCESSED BY 6FT DOUBLE FRENCH FOORS FROM THE ENTERTAINMENT ROOM. THE ENTERTAINMENT ROOM HAS VAULTED CEILING WITH 2 SKYLIGHTS AND 2 ARCHES OPEN TO THE FOYER. THERE ARE PULL DOWN ATTIC STEPS ACCESSIBLE OFF FROM THE ENTERTAINMENT ROOM
- Type:
- Single Family
- Sq.Ft.:
- 2,708
- Status:
- Active
- Beds:
- 4
- Lot size:
- 0.28 Acres
- Year built:
- 2022
- Baths:
- 3.00
- MLS#:
- 2419932
- Subdivision:
- Silverleaf
ADDITIONAL INFORMATION
Attention VA buyer’s this home has an Assumable 2.75% VA loan! Welcome to 3507 Patina Court, a stunning and meticulously maintained home in North Chesterfield’s Silverleaf community! This home perfectly combines elegance and function. The open floor plan encompasses the kitchen, dining area, and family room, all adorned with LVP flooring and recessed lighting, ideal for family gatherings. The chef’s kitchen is a culinary delight and includes granite countertops, stainless steel appliances, a huge kitchen island with overhead pendant lights, dual ovens, including one with a gas stovetop and one with a built-in microwave, and a walk-in pantry. The first floor offers an office space, an additional versatile room that could be a playroom, office, or bedroom, and a storage closet conveniently located by the garage. On the second floor, you’ll discover the luxurious primary suite, complete with a tray ceiling, dual walk-in closets, and a serene en suite bath featuring a dual vanity, walk-in shower with a full-length bench, and dual shower heads. There are three additional bedrooms, two with walk-in closets, and a spacious laundry room with an oversized pedestal washer and dryer. The full hallway bathroom is equipped with dual vanities for added convenience. The backyard is a gardener’s paradise with fruit trees, berry bushes, a variety of herbs, and beautiful landscaping. It features a mulch drip irrigation system with a smart weather indicator for worry-free watering. Enjoy outdoor relaxation on the covered porch or follow the paved walkway to the paved sitting area that surrounds the BREEO smokeless fire pit. There is an attached two-car, insulated garage with 15-foot ceilings that offers the potential for overhead storage and the capability to connect an EV charger to a 200-volt plug. Silverleaf is the perfect place to enjoy an active lifestyle with amenities including a pool and clubhouse, a large park that offers a sports field, playgrounds, and so much more!
- Type:
- General Commercial
- Sq.Ft.:
- 2,127
- Status:
- Active
- Beds:
- n/a
- Lot size:
- 3.23 Acres
- Year built:
- 1940
- Baths:
- MLS#:
- 2419788
ADDITIONAL INFORMATION
Looking for a commercial building in the heart of Chester with plenty of traffic to drive your business? Then look no further and come check out what this listing that was used as an established auto dealership has to offer! The 2 story 2,127 SQF building on 3.23 acres offers plenty of opportunity and is turn-key ready to produce income. Second floor studio apartment is partially finished. Call now to schedule a showing and come see this opportunity while it's still here! Zoned C3 Sold as is where is, seller is looking for and would prefer CASH offers with no contingency and limited study periods.

North Chesterfield Real Estate
The median home value in North Chesterfield, VA is $356,500. The national median home value is $338,100. The average price of homes sold in North Chesterfield, VA is $356,500. North Chesterfield real estate listings include condos, townhomes, and single family homes for sale. Commercial properties are also available. If you see a property you’re interested in, contact a North Chesterfield real estate agent to arrange a tour today!
North Chesterfield, Virginia has a population of 112,838.
The median household income in North Chesterfield, Virginia is $54,795. The median household income for the surrounding county is $54,795 compared to the national median of $69,021. The median age of people living in North Chesterfield is 34.4 years.
North Chesterfield Weather
The average high temperature in July is 89.7 degrees, with an average low temperature in January of 27.6 degrees. The average rainfall is approximately 44.3 inches per year, with 11 inches of snow per year.
