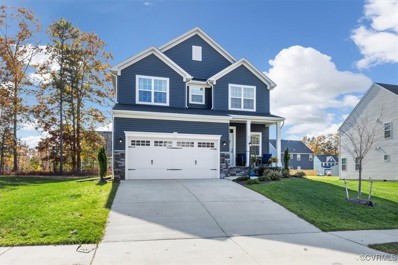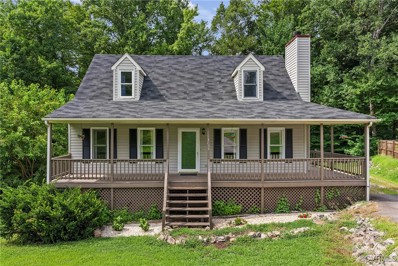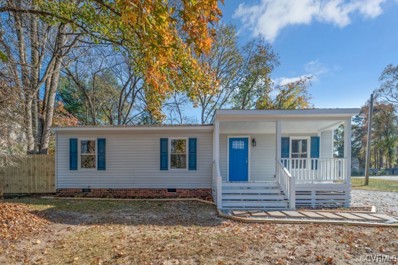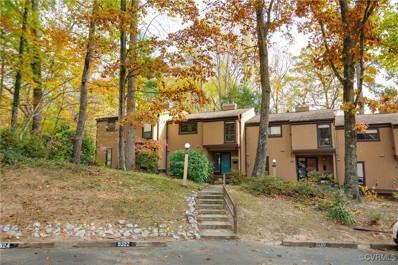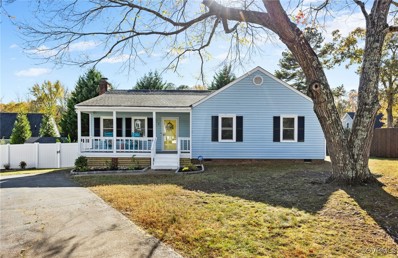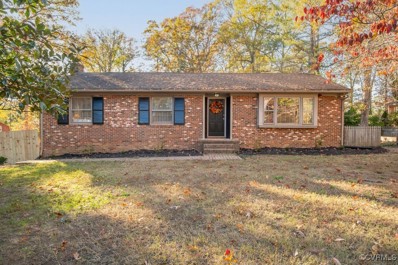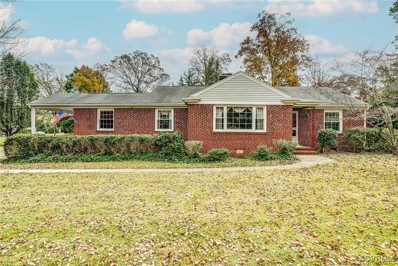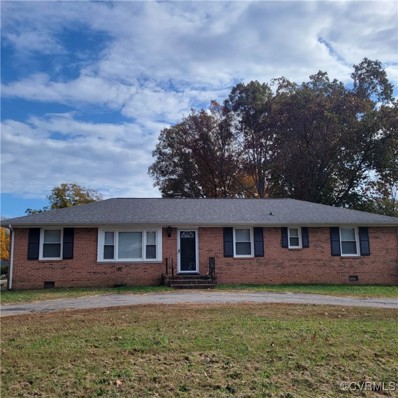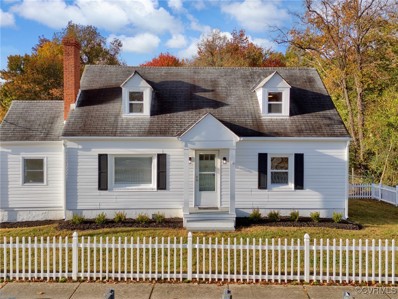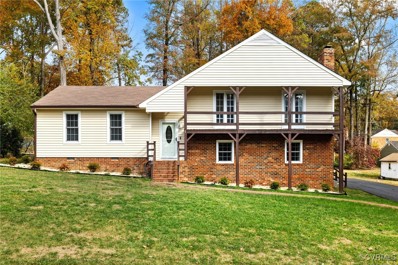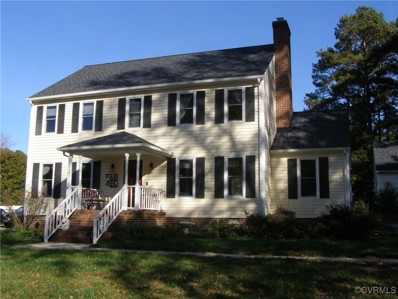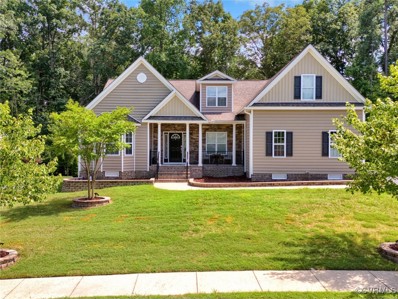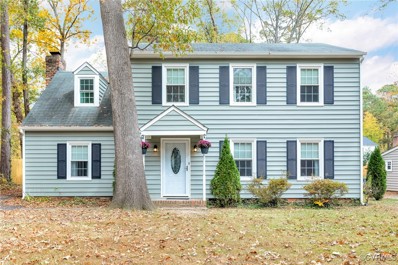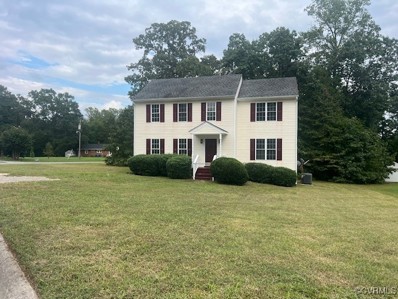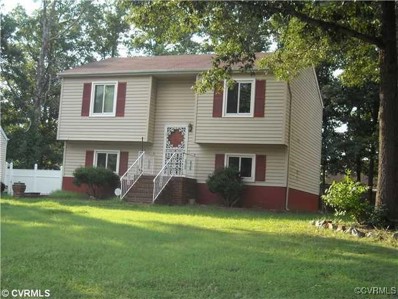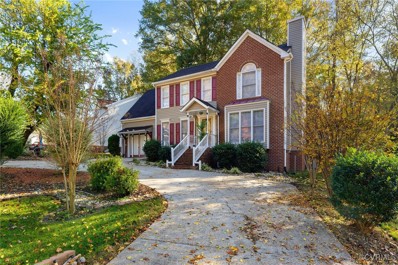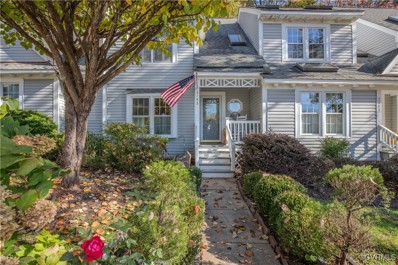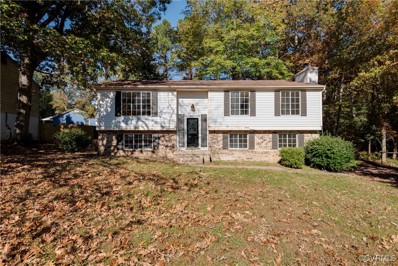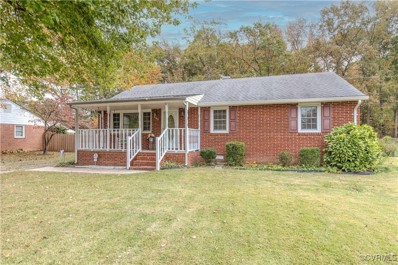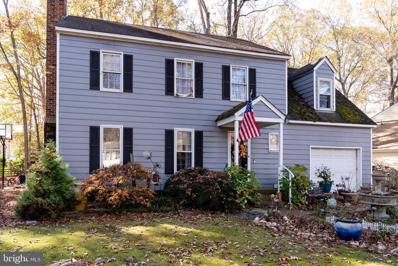North Chesterfield VA Homes for Rent
The median home value in North Chesterfield, VA is $356,500.
The national median home value is $338,100.
The average price of homes sold in North Chesterfield, VA is $356,500.
North Chesterfield real estate listings include condos, townhomes, and single family homes for sale.
Commercial properties are also available.
If you see a property you’re interested in, contact a North Chesterfield real estate agent to arrange a tour today!
- Type:
- Single Family
- Sq.Ft.:
- 1,854
- Status:
- NEW LISTING
- Beds:
- 3
- Lot size:
- 0.38 Acres
- Year built:
- 2023
- Baths:
- 3.00
- MLS#:
- 2429492
- Subdivision:
- Watermark
ADDITIONAL INFORMATION
WHY WAIT FOR NEW CONSTRUCTION when this nearly-new gem is move-in ready? Discover this beautifully crafted 3-bedroom, 2.5-bathroom home with an attached 2-car garage, perfectly nestled on a desirable corner lot backed by a tranquil tree line for added privacy. Located in the sought-after Watermark subdivision, you’ll enjoy the blend of neighborhood charm and convenience to local amenities. Step inside to find an inviting first floor with 9-foot ceilings, an open-concept layout, and wood laminate flooring throughout. The spacious kitchen is a showstopper, featuring a generous island with seating, a large pantry, and elegant quartz countertops. The primary suite offers a private retreat with a large shower and double vanities, while two additional bedrooms, each with plush carpeting, share a hall bathroom. The versatile upstairs loft could be easily transformed into a 4th bedroom or serve as an ideal entertainment or workspace. Outside, relax or entertain on the deck, enjoy a quiet moment on the covered front porch, or appreciate the thoughtful details of your new home including a paved driveway and irrigation system in the front and side yards. Don’t miss your chance to make this stunning home yours and settle in before the end of the year!
- Type:
- Single Family
- Sq.Ft.:
- 1,526
- Status:
- NEW LISTING
- Beds:
- 4
- Lot size:
- 0.67 Acres
- Year built:
- 1991
- Baths:
- 2.00
- MLS#:
- 2429584
- Subdivision:
- Mason Woods
ADDITIONAL INFORMATION
RARE basement home in Chesterfield's Mason Woods neighborhood! Situated on a cul-de-sac and featuring a full wraparound country porch sits this 4 bedroom, 2.5 bath cape. Upon entering, you're greeted by the living room anchored by a wood-burning fireplace. From the living room you'll find a seamless flow into the eat-in kitchen appointed with granite countertops and stainless steel appliances. A bedroom currently serving as a formal dining room offers versatility to the first level with a hall full bath and additional bedroom completing this floor. Upstairs you'll find a large primary bedroom with two closets. Additionally, another full hall bath and a fourth bedroom that round out the second level. Spacious partially finished basement.
- Type:
- Single Family
- Sq.Ft.:
- 1,176
- Status:
- NEW LISTING
- Beds:
- 3
- Lot size:
- 0.24 Acres
- Year built:
- 1991
- Baths:
- 2.00
- MLS#:
- 2429543
- Subdivision:
- Mason Woods
ADDITIONAL INFORMATION
Just completely renovated, all new everything throughout! New HVAC, Roof, Interior doors, exterior doors, Cabinets, coutertops, vanities, LVP flooring, carpet, light fixtures & fans, rear deck, front steps & railing, shutters, etc. All work completed by a Class A Contractor. Owning this home is like getting a new home at a discounted price! Open interior layout and ample outdoor space makes this home a perfect blend of comfort and functionality for its residents. Don't miss the opportunity to make this lovely property your own!
- Type:
- Townhouse
- Sq.Ft.:
- 2,209
- Status:
- NEW LISTING
- Beds:
- 4
- Lot size:
- 0.06 Acres
- Year built:
- 1973
- Baths:
- 2.00
- MLS#:
- 2429065
- Subdivision:
- Edgehill Townhouses
ADDITIONAL INFORMATION
Huge, fully updated townhome in the heart of Bon Air! This place is adorable, and it just keeps on going. MCM charm, with modern comforts, in a serene setting. Main floor is made up of a fully updated kitchen, powder room, dining room, spacious living room with wood burning fireplace, and a balcony overlooking the woods and running creek. Upstairs you'll find 3 bedrooms, including a loft space making up the primary suite, and a large bathroom with a spa shower and soaker tub. The lower level consists of a huge den/flex space with another wood burning fireplace, and a walk out patio to your yard with tons of potential for an expanded outdoor space both on ground level, and above. Large utility room/workshop as well, that could be finished if desired. More charming features of note are hardwood floors throughout, and a slated foyer. It also just got a fresh coat of paint throughout the interior. HOA cares for your exterior maintenance so no need to worry there. There's also assigned parking, and plenty of guest spaces. This place has it all!
- Type:
- Single Family
- Sq.Ft.:
- 1,828
- Status:
- NEW LISTING
- Beds:
- 3
- Year built:
- 2021
- Baths:
- 2.00
- MLS#:
- 10558594
ADDITIONAL INFORMATION
Discover this delightful 3-bedroom 2-bathroom home nestled in the sought out after area of North Chesterfield. This property has it all, making it ideal fit for families and anyone seeking a comfortable welcoming space. Go see it today before its Sold.
- Type:
- Single Family
- Sq.Ft.:
- 1,934
- Status:
- NEW LISTING
- Beds:
- 3
- Lot size:
- 2.08 Acres
- Year built:
- 1971
- Baths:
- 2.00
- MLS#:
- 2429516
ADDITIONAL INFORMATION
Maintenance free tri-level brick/hardiplank exterior w/MANY new updated features throughout the home, including new roof (home & shed), siding, HVAC, thermal windows, electric panel, water heater, stove, flooring, newly installed 2nd full bath and crawlspace vapor barriers. Recently refinished original hardwoods go through the top 2 levels of living room, dining room and 3 bedrooms, all w/new ceiling fans and dble door closets, the primary having direct bath access. The lower level brings a massive family room w/new flooring and fireplace, new tile in the flex room w/newly installed en-suite full bath, providing a potential 4th bedroom, office or gym. The 2 attic spaces, 2-car carport and 20x20 detached shed offers loads of storage space for its owners. The exterior brings you over 2+ acres of privacy and wide open space to make your own limitless oasis. Sitting far from the road w/a freshly re-gravelled driveway w/ ample parking for family and friends for those special get togethers, this location offers more shopping, restaurants and daily amenities that you can imagine and its multiple close highways bring SUPER quick commutes anywhere around town. Come see this home in person.
Open House:
Sunday, 11/17 2:00-4:00PM
- Type:
- Single Family
- Sq.Ft.:
- 1,280
- Status:
- NEW LISTING
- Beds:
- 3
- Lot size:
- 0.23 Acres
- Year built:
- 1985
- Baths:
- 2.00
- MLS#:
- 2429644
- Subdivision:
- Brookfield South
ADDITIONAL INFORMATION
This adorable 3 bedroom, 2 bath ranch is ready for you to call it HOME! The open floor plan is spacious and inviting, perfect for relaxing or entertaining. Natural light pours in through the great room windows and the sliding doors, highlighting the open layout and creating a warm, welcoming atmosphere. The living room seamlessly flows into the dining area and kitchen, which features new appliances, granite counters, and there is new LVP flooring throughout the entire house. The primary bedroom includes an en-suite bathroom for added privacy, while the other two bedrooms are well-sized and share a second full bathroom. Step outside to a large, private backyard with room for outdoor activities and gardening. Additional features include a detached shed, raised garden beds, and adorable front porch. This charming ranch-style home on a peaceful cul-de-sac is move-in ready and ideal for anyone looking for comfort and convenience. updated features include: brand new shed 2021, LVP throughout the whole house 2021, whole house water filter installed 2021 (maintained and serviced annually), new countertops and backsplash 2022, all new appliances, sliding door and storm door 2022, new fence for entire backyard 2023, new paint 2024.
- Type:
- Single Family
- Sq.Ft.:
- 1,722
- Status:
- NEW LISTING
- Beds:
- 3
- Lot size:
- 0.52 Acres
- Year built:
- 1964
- Baths:
- 3.00
- MLS#:
- 2429278
- Subdivision:
- Hollyberry Hills
ADDITIONAL INFORMATION
Welcome home to this beautifully maintained brick rancher. Upon entering you will be greeted with an oversized newly updated cozy living room complete with crown molding and board and batten trim. The natural light spills in from the large picture window. There's recess lighting, a ceiling fan and original hardwood floors. Next step into the Kitchen complete with white cabinets, under cabinet lighting, granite counter tops and an oversized island plus updated light fixtures. Open the French doors and enjoy your 350 sq ft deck- perfect for morning coffee or grilling out- talk about an entertainers dream! Head down the hallway to the update full bathroom and there you will find the three bedrooms. The primary features a shiplap accent wall and is a true ensuite featuring a full bathroom. This home has plenty of storage with 3 first floor linen closets! But wait there's more! Head downstairs to the finished basement complete with a home theater room. Projector and 120 inch screen conveys and is all set up for the new owners to enjoy. Brick fireplace makes this the perfect room for a movie night. The updated laundry room and half bath are also featured on this level. Step outside to your all seasons room complete with a massive 15 ft bar boasting granite counter tops, built in mini fridge, 10 bar stools and two TVS (55inch and 32inch) that all convey! This room showcases EZ Breeze windows throughout so that you can enjoy this room all year around. Unfinished storage room and additional linen closet plus one car garage are all great spaces for storage. HVAC, Water Heater (And Mini Split in basement) are all two years young. Landscaping includes fresh mulch, large koi pond and resort like banana trees! Welcome Home! (Professional Photography is scheduled for 11/12)
- Type:
- Single Family
- Sq.Ft.:
- 1,681
- Status:
- NEW LISTING
- Beds:
- 3
- Lot size:
- 0.59 Acres
- Year built:
- 1956
- Baths:
- 2.00
- MLS#:
- 2429180
- Subdivision:
- Southampton Acres
ADDITIONAL INFORMATION
Located in desirable Bon Air! 3 bedroom, 1.5 bath brick rancher on large corner lot. Living room is spacious with hardwood floor, gas fireplace and large picture window and is open to dining room with nice moldings. Den has original pine paneling and access to covered side porch with exposed brick. Eat in kitchen is updated with granite counter tops, gas cooking and stainless steel appliances. Laundry room is close by with plenty of storage options and access to backyard. Three nice size bedrooms all with hardwood floors. Exterior is low maintenance brick and vinyl. Newer windows and large level lot! Double width paved parking. All appliances convey. Ready for you to make this home your own. So close to Joes Inn and Trader Joes! Quick closing possible. Come see all this home has to offer.
- Type:
- Single Family
- Sq.Ft.:
- 1,776
- Status:
- NEW LISTING
- Beds:
- 4
- Lot size:
- 0.33 Acres
- Year built:
- 1985
- Baths:
- 2.00
- MLS#:
- 2429242
- Subdivision:
- Foxberry
ADDITIONAL INFORMATION
Beautifully UPDATED home!!! This Charming Cape sits on a large, beautiful, cul-de-sac lot. This well maintained home offers 4 bedrooms and 2 full bathrooms. Inside you will be welcomed into the very comfortable Living Room with hardwood style LVP floors that extends though the main area. The kitchen includes attractive dark wood cabinets, new countertops, LG stainless steel appliances, new deep stainless steel sink, new tile flooring and new tile backsplash! The first floor also includes two large bedrooms, and a recently updated full bathroom - perfect for guests or a 1st floor primary suite! Upstairs includes a large Primary Bedroom with his and her closets. The Full Bathroom was recently renovated to include a Stunning Carrara marble walk-in shower, Tile Flooring, New vanity and New Stone Countertops! Upstairs also includes an additional large bedroom - perfect for a bonus room or large extra bedroom! The backyard is perfect for entertaining with a nice deck, stone fire pit and brand new shed. The HVAC is BRAND NEW - fully replaced in 2024! This home is Move-in Ready!
- Type:
- Single Family
- Sq.Ft.:
- 1,840
- Status:
- NEW LISTING
- Beds:
- 3
- Lot size:
- 0.07 Acres
- Year built:
- 2020
- Baths:
- 2.10
- MLS#:
- 10558219
- Subdivision:
- Watermark
ADDITIONAL INFORMATION
Presenting 6172 Bowline Lane! This gorgeous end unit 3 bed 2.5 bath home was built in 2020. No stairs leading to the 1st Floor Primary Bedroom with ensuite. The other 2 bedrooms are upstairs & complimented by a nice loft. Outside you have a privacy fenced yard with a detached 1 cart garage. The home feels new & located in a great area!
- Type:
- Single Family
- Sq.Ft.:
- 1,936
- Status:
- NEW LISTING
- Beds:
- 4
- Lot size:
- 0.23 Acres
- Year built:
- 1975
- Baths:
- 3.00
- MLS#:
- 2429330
- Subdivision:
- Settlers Landing
ADDITIONAL INFORMATION
Investor special Cash only sales, No financing is possible. This house needs everything done and priced aggressively to allow for fix up renovations. House needs Roof, windows, HVAC, siding, flooring, drywall, kitchen and baths. House is worth 450,000 - 475,000 when renovated depending on finishes used. Neighborhood well supports this valuation. Great opportunity for a savvy investor.
- Type:
- Single Family
- Sq.Ft.:
- 1,755
- Status:
- NEW LISTING
- Beds:
- 3
- Lot size:
- 0.38 Acres
- Year built:
- 1966
- Baths:
- 2.00
- MLS#:
- 2429268
- Subdivision:
- Longwood Acres
ADDITIONAL INFORMATION
Lovely brick ranch home. 3 bedrooms, 2 baths, hardwood floors throughout, 1 car detached garage, screened in porch. Tenant is living in home. The lease expires on March 31, 2025. Tenant asked for 48 hours' notice to show house.
- Type:
- Single Family
- Sq.Ft.:
- 1,668
- Status:
- Active
- Beds:
- 3
- Lot size:
- 0.55 Acres
- Year built:
- 1969
- Baths:
- 2.00
- MLS#:
- 2428854
- Subdivision:
- Avon Park
ADDITIONAL INFORMATION
Welcome home to 10263 Robious Road , a beautifully renovated cape on a half acre lot in the James River High district. As you enter through the front door , you will be greeted by the charming light filled living room with a cozy fireplace. This inviting space flows to the formal dining room with french door , which would also make for a great home office . Down the hall is your first floor primary bedroom and bathroom suite equipped with tile flooring , marble vanity and other high end finishes . You will love the completely remodeled kitchen that features abundant storage space with new cabinets , new appliances , quartz countertops , and a chic tile backsplash. Upstairs you will find two additional bedrooms that share a newly installed hall bathroom. Outside the home is a detached 2 car garage , that could be used as a workshop area and a rear deck that overlooks the fully fenced backyard. This home has been thoughtfully improved both inside and out , and offers peace of mind with new plumbing , updated electrical , new windows , new vinyl siding , new gutters , and new hot water heater. Another added benefit is this home is zoned agricultural allowing for special usage and less restrictions ! Don’t miss your opportunity to own this turnkey home in a prime and convenient location.
- Type:
- Single Family
- Sq.Ft.:
- 2,518
- Status:
- Active
- Beds:
- 4
- Lot size:
- 0.42 Acres
- Year built:
- 1976
- Baths:
- 3.00
- MLS#:
- 2428360
- Subdivision:
- Wedgewood
ADDITIONAL INFORMATION
Gorgeously updated home nestled in the community of Wedgewood! This beautiful 2518 sq ft, 4-bedroom, 3 full-bathroom home offers a perfect blend of classic charm and modern amenities. Walk inside from the porch to a light filled living room with original hardwood floors. The formal dining room flows from the living room into the heart of the home, the stunning kitchen. Featuring stunning updated cabinets, desk, all with quartz countertops, along with stainless steel appliances, gas cooking and ample storage, making it ideal for both cooking and entertaining. The large breakfast nook offers tons of windows leading to the updated rear porch overlooking the large rear yard. Tucked away, the cozy den features a wet bar and wood burning fireplace for cozy movie nights. Off the den, a private bedroom can be found with en suite bath with separate exit perfect for guests, or used as a private office. Upstairs features the primary bedroom with updated bathroom vanity and large closet. Two additional bedrooms share an updated bath featuring marble countertops and newer LVP flooring. With close proximity to highways, this home is an easy commute to wherever life takes you! In addition to the main living spaces, the home includes a formal dining room, perfect for gatherings, as well as a cozy den in the basement complete with a charming fireplace—ideal for movie nights or a quiet retreat. With its thoughtful upgrades and functional layout, this home offers the perfect combination of convenience and style, all in a welcoming neighborhood. Don’t miss the opportunity to make it yours!
- Type:
- Single Family
- Sq.Ft.:
- 2,074
- Status:
- Active
- Beds:
- 4
- Lot size:
- 0.4 Acres
- Year built:
- 1984
- Baths:
- 3.00
- MLS#:
- 2428922
- Subdivision:
- Indian Springs - Chest
ADDITIONAL INFORMATION
Looking for a home with a great location, four bedrooms, 2.5 baths, in one of the most desired areas of Chesterfield County? A custom-built home where neighbors enjoy each other. Homes with yards big enough for the kids to play with their friends? One that has a renewed kitchen with quartz countertops, LG and Bosch Stainless Steel appliances AND two pantries that will delight the gourmet cook in you? And MORE? This is it. At the end of the paved drive, you come to the 24 x 24 garage, which is heated and cooled. And this house already has an EV Station installed! Greet friends in the foyer then escort them to your family room to enjoy the fire. Set the dining room table – OR the table on the rear deck, to enjoy what the cook has created. More formal entertainment in the Living Room. Upstairs is the Primary Bedroom – the perfect “get-a-way”. And with up to three additional bedrooms, you can have every cousin in your family stay right there. Come check this out – and make it your new home. Showings to begin on Thursday, 11/14. If we have been blessed with multiple offers, we will be reviewing Sunday Evening (11/17).
- Type:
- Single Family
- Sq.Ft.:
- 3,550
- Status:
- Active
- Beds:
- 4
- Lot size:
- 0.32 Acres
- Year built:
- 2017
- Baths:
- 3.00
- MLS#:
- 2428997
- Subdivision:
- Bellshire
ADDITIONAL INFORMATION
Welcome home to this unique property where modern style and luxury unite! This one is a must see to believe! Seller has made many well thought out changes to make this home special. All of the home's square footage has been utilized brilliantly! Great open floor plan that includes 9' ceilings, large living spaces, expansive area to entertain and gather all within the family room, kitchen, and breakfast nook. Enjoy meals with your family in your formal dining room, located off of the kitchen, well appointed with hardwoods, trim and molding, and a tray ceiling. Three bedrooms on the first floor including the primary suite. All bedrooms are generously sized and have custom LED lighting. Primary suite has a tray ceiling, expanded walk in closet, and a retreat like bath complete with new tile flooring, and custom lighting. Upstairs you will find the 4th bedroom and a bonus room that is currently used as a work out area. Gorgeous full bath with unique custom tile and tiled walk in shower. Phenomenal recreation space that the seller transformed into an amazing entertaining and lounging space - custom built in cabinetry, a bar with fridge, bar seating, custom built in lighting, projection screen, and carpeted risers for the theatre seating. This is just an amazing space and would be a fantastic opportunity for anyone to enjoy! Other notable features: oversized 2 car garage with custom epoxied flooring, irrigation, double width paved driveway, privacy fenced rear yard with PVC fencing, deck, covered front porch, new tile flooring in all bathrooms, beautiful custom light fixtures throughout, new carpet in primary bedroom, 3 first floor bedrooms, laundry on first floor, tons of storage space, under cabinet lighting in kitchen, wall removed from kitchen to open space up to fam room, cul de sac street, and located in a quiet non thoroughfare neighborhood.
- Type:
- Single Family
- Sq.Ft.:
- 2,156
- Status:
- Active
- Beds:
- 4
- Lot size:
- 0.19 Acres
- Year built:
- 1975
- Baths:
- 3.00
- MLS#:
- 2428878
- Subdivision:
- Settlers Landing
ADDITIONAL INFORMATION
Welcome to 10648 Honey Tree Rd located in the convenient neighborhood of Settlers Landing featuring 2,156 square feet, 4 bedrooms and 2.5 baths. Step inside to find the living room opening to the formal dining room, both with hardwood floors and crown molding. The spacious family room has a brick wood burning fireplace, built-in bookcases/cabinets and crown molding. The eat-in kitchen is well-appointed with tile backsplash, tile flooring, soft close cabinets, stainless steel appliances, crown molding and a laundry closet. Upstairs you will find the owner's suite with a full bath with tile flooring, single vanity and shower as well as 3 additional bedrooms and a hall bath. Other notable features include new HVAC, all new doors, new carpet throughout, Vinyl siding and replacement windows, pull down attic, attached and detached shed. Enjoy entertaining on the rear deck and concrete patio. Settler Landing has a neighborhood pool and clubhouse that you can join for $279 (single) or $495 (Family) per year. Conveniently located to shopping, dining, and major highways. Schedule your showing today!
Open House:
Saturday, 11/16 1:00-4:00PM
- Type:
- Single Family
- Sq.Ft.:
- 1,808
- Status:
- Active
- Beds:
- 4
- Lot size:
- 0.41 Acres
- Year built:
- 2004
- Baths:
- 3.00
- MLS#:
- 2428800
- Subdivision:
- Adkins Village
ADDITIONAL INFORMATION
Discover this quaint 4 bedroom 2 1/2 bath home conveniently located near Hull Street. Fully renovated with waterproof vinyl plank floor and brand-new Granit counter tops, this is a perfect family home for those looking for comfort within minutes of the grocery store and restaurants the city has to offer.
- Type:
- Single Family
- Sq.Ft.:
- 1,588
- Status:
- Active
- Beds:
- 3
- Lot size:
- 0.19 Acres
- Year built:
- 1983
- Baths:
- 2.00
- MLS#:
- 2428797
- Subdivision:
- Kings Forest
ADDITIONAL INFORMATION
WAITING ON RELEASE OF LISTING TO BE SIGNED=============NO SHOWINGS HOUSE GOING OFF MARKET
- Type:
- Single Family
- Sq.Ft.:
- 2,144
- Status:
- Active
- Beds:
- 4
- Lot size:
- 0.21 Acres
- Year built:
- 1990
- Baths:
- 3.00
- MLS#:
- 2428365
- Subdivision:
- Providence Creek
ADDITIONAL INFORMATION
Welcome to this great low maintenance home with new vinyl siding (installed 3 yrs ago) and brick! Landscaped and circular driveway. HVAC only 2 years old with HEPA filtration. Dimensional roof only 3 years old! Fresh paint throughout and carpets just cleaned, this home is move in ready! Spacious family room that features a wood burning fireplace (cleaned 2 yrs ago), sunny French doors to the rear deck and rear entry staircase. Formal dining room and fresh/neutral kitchen with stylish grey cabinets, updated light fixtures, newer LG appliances and sunny eat-in area that opens to the deck. Partially finished garage (window unit but no heat, would be easy to add baseboard heat or mini-split system) has laminate flooring, drywall, workbenches and double doors to front. Upstairs find the generous sized primary suite with vaulted ceiling, walk in closet and private full bath that features double sink vanities, updated fixtures and tub/shower. 3 additional bedrooms with nice closets, fresh paint and a full hall bath with tub/shower finish out the upstairs. The rear yard boasts lovely mature trees, rear deck, rear shed and partial fencing. This home is a must see!
- Type:
- Townhouse
- Sq.Ft.:
- 1,453
- Status:
- Active
- Beds:
- 2
- Year built:
- 1983
- Baths:
- 3.00
- MLS#:
- 2428003
- Subdivision:
- Rolling Hill At Bon Air
ADDITIONAL INFORMATION
Your reaction when you enter this extraordinary home will be WOW! This home has a remarkable floor plan and you will be impressed with the style and ease of living it offers. The Great Room is complimented by the custom gas fireplace, hardwood floors, wetbar with granite top and a wall of windows overlooking the deck and woods. The updated Kitchen also has hardwood floors, white cabinets with granite counters, pantry, stainless steel appliances and large windows in the front. Upstairs is a wonderful surprise! The Primary Bedroom features a phenominal renovated bathroom with exquisite finishes while the bedroom has a vaulted ceiling, 2 skylights, expansive closet! The second bedroom boasts a vaulted ceiling, skylights, large walk-in closet and ANOTHER GORGEOUS RENOVATED BATHROOM! Laundry room is also on the second floor and there is a pull-down attic! Conveniently located closet to area roads!!!
- Type:
- Single Family
- Sq.Ft.:
- 2,238
- Status:
- Active
- Beds:
- 4
- Lot size:
- 0.25 Acres
- Year built:
- 1984
- Baths:
- 3.00
- MLS#:
- 2428308
- Subdivision:
- Three Pines
ADDITIONAL INFORMATION
Welcome to this charming and updated split foyer home nestled in a convenient location between Hull Street and Midlothian Tnpk in the quiet neighborhood of Three Pines. Featuring 4 bedrooms and 3 full bathrooms, this home has been renovated beautifully to accommodate its new owners and ensure easy maintenance as well as provide a ton of storage space. Entering into the home you will see the classic spilt-foyer style staircase leading you up to the large openly laid-out living and dining area bathed in natural lighting. The kitchen has been updated with modern finishes. The sliding glass door gives you a beautiful view of the back deck overlooking a large back yard with plenty of space for activities. The large primary bedroom with an ensuite bathroom is located on the top level along with two closets. Down the hall, you will find a secondary bedroom and a renovated full bathroom. Downstairs, is a large second living room space with a refinished brick fire place and 2 additional spacious bedrooms with a full bathroom. Also a large utility room with a washer & dryer hook up and tons of extra storage space! This home features LVP flooring throughout the entire home. Schedule your showing today!
- Type:
- Single Family
- Sq.Ft.:
- 1,935
- Status:
- Active
- Beds:
- 4
- Lot size:
- 0.32 Acres
- Year built:
- 1963
- Baths:
- 2.00
- MLS#:
- 2428735
- Subdivision:
- Falling Creek Court
ADDITIONAL INFORMATION
Great solid brick home with loads of potential! The original part of the house has hardwood flooring, an eat-in kitchen, hall bath and 3 bedrooms. An addition was added that included a privately located 4th bedroom with another full bath, as well as a spacious family room with a brick wood-burning fireplace; this area can be accessed by a separate entrance. Outside you'll find a covered front porch, off street parking, and a fenced in rear yard. The two car garage has alley access and the walk-up storage is floored and ready for ideas on how to use this great additional space! This home has had one owner and is ready to be transformed. Being sold as-is and able to close quickly.
- Type:
- Single Family
- Sq.Ft.:
- 1,560
- Status:
- Active
- Beds:
- 4
- Lot size:
- 0.27 Acres
- Year built:
- 1981
- Baths:
- 3.00
- MLS#:
- VACF2000884
- Subdivision:
- Smoketree
ADDITIONAL INFORMATION
Calling all investors!! This home features four bedrooms and two and a half baths. A wood-burning fireplace anchors one end of the main room, with accents of shiplap surrounding. Beyond the kitchen is an enclosed sun porch which overlooks the backyard. With a little TLC and vision, this spot could become a dream oasis to enjoy with family and friends. The fenced in backyard is a great asset for children or pets. The HVAC system, kitchen stove, and dishwasher were replaced in 2023. Property is being Sold AS-IS.


The listings data displayed on this medium comes in part from the Real Estate Information Network Inc. (REIN) and has been authorized by participating listing Broker Members of REIN for display. REIN's listings are based upon Data submitted by its Broker Members, and REIN therefore makes no representation or warranty regarding the accuracy of the Data. All users of REIN's listings database should confirm the accuracy of the listing information directly with the listing agent.
© 2024 REIN. REIN's listings Data and information is protected under federal copyright laws. Federal law prohibits, among other acts, the unauthorized copying or alteration of, or preparation of derivative works from, all or any part of copyrighted materials, including certain compilations of Data and information. COPYRIGHT VIOLATORS MAY BE SUBJECT TO SEVERE FINES AND PENALTIES UNDER FEDERAL LAW.
REIN updates its listings on a daily basis. Data last updated: {{last updated}}.
© BRIGHT, All Rights Reserved - The data relating to real estate for sale on this website appears in part through the BRIGHT Internet Data Exchange program, a voluntary cooperative exchange of property listing data between licensed real estate brokerage firms in which Xome Inc. participates, and is provided by BRIGHT through a licensing agreement. Some real estate firms do not participate in IDX and their listings do not appear on this website. Some properties listed with participating firms do not appear on this website at the request of the seller. The information provided by this website is for the personal, non-commercial use of consumers and may not be used for any purpose other than to identify prospective properties consumers may be interested in purchasing. Some properties which appear for sale on this website may no longer be available because they are under contract, have Closed or are no longer being offered for sale. Home sale information is not to be construed as an appraisal and may not be used as such for any purpose. BRIGHT MLS is a provider of home sale information and has compiled content from various sources. Some properties represented may not have actually sold due to reporting errors.
