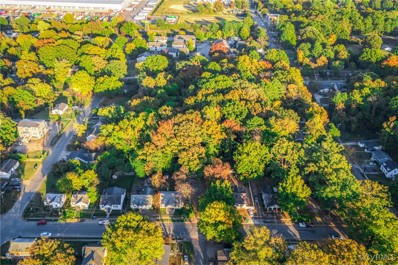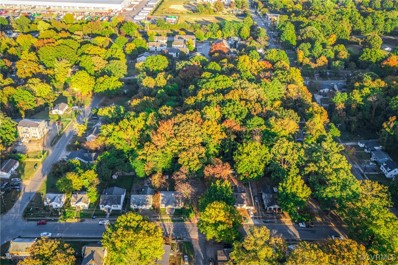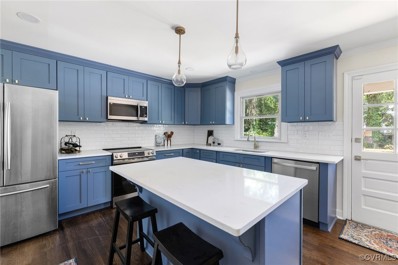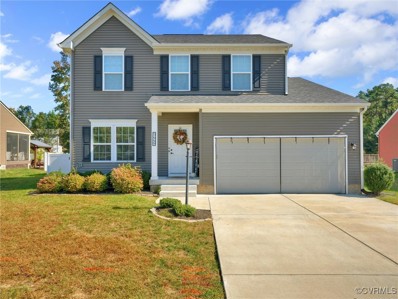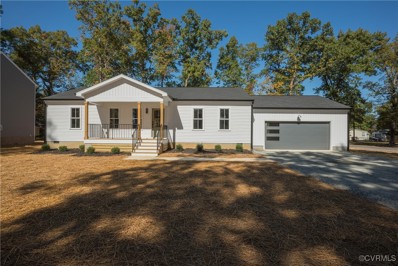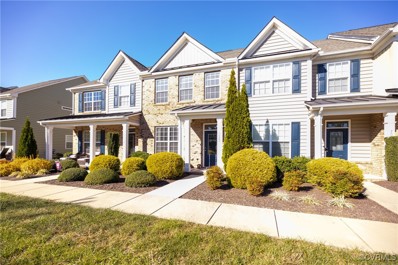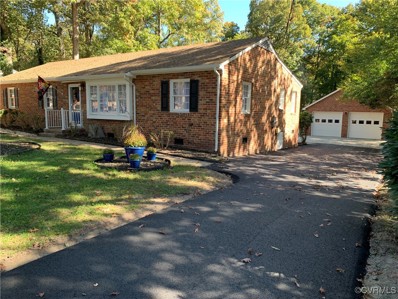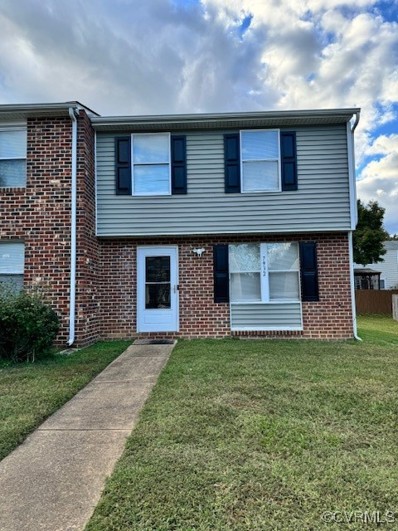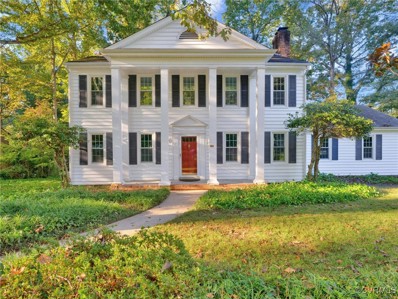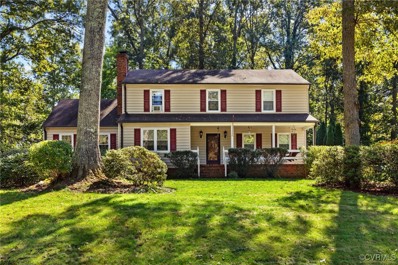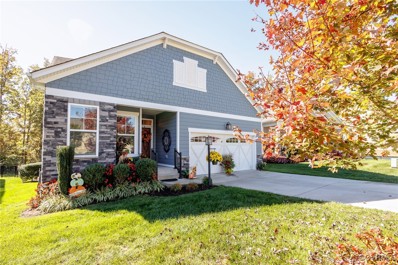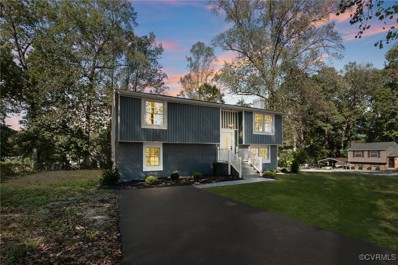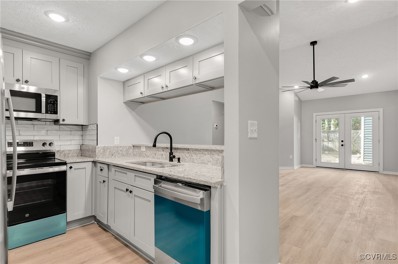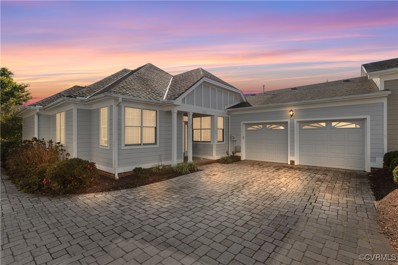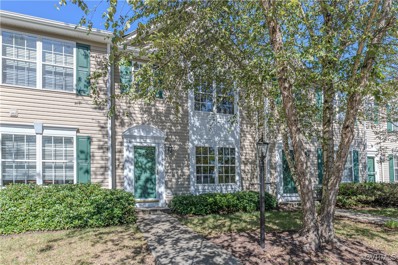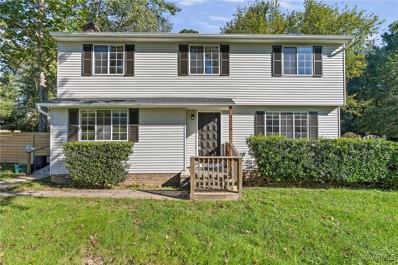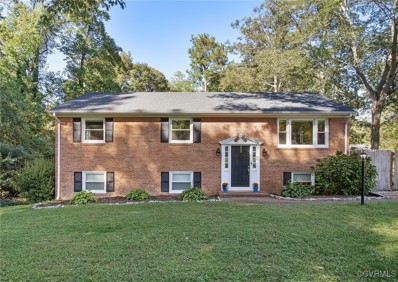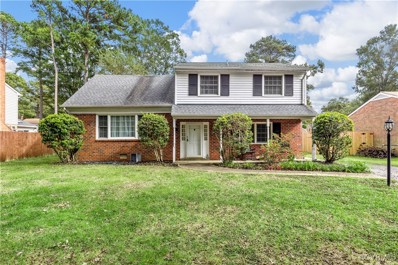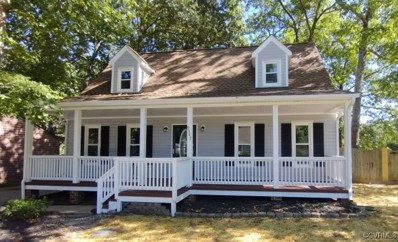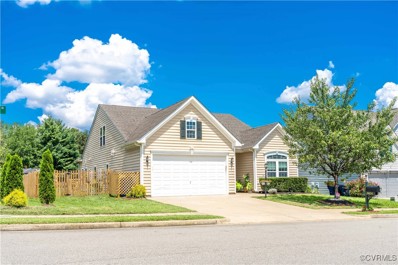North Chesterfield VA Homes for Rent
- Type:
- Land
- Sq.Ft.:
- n/a
- Status:
- Active
- Beds:
- n/a
- Lot size:
- 0.29 Acres
- Baths:
- MLS#:
- 2427916
- Subdivision:
- Summer Hill Plaza
ADDITIONAL INFORMATION
Welcome investors and developers to 2401 Springs Road, one of 12 lots offered individually or as a group. The flexibility associated with these lots makes them an excellent investment opportunity for your vision in the heart of the city of Richmond.
- Type:
- Land
- Sq.Ft.:
- n/a
- Status:
- Active
- Beds:
- n/a
- Lot size:
- 0.18 Acres
- Baths:
- MLS#:
- 2427913
- Subdivision:
- Summer Hill Plaza
ADDITIONAL INFORMATION
Welcome investors and developers to 2409 Springs Road, one of 12 lots offered individually or as a group. The flexibility associated with these lots makes them an excellent investment opportunity for your vision in the heart of the city of Richmond.
- Type:
- Single Family
- Sq.Ft.:
- 3,120
- Status:
- Active
- Beds:
- 4
- Lot size:
- 0.35 Acres
- Year built:
- 1975
- Baths:
- 3.00
- MLS#:
- 2427776
- Subdivision:
- Southampton Acres
ADDITIONAL INFORMATION
MOTIVATED SELLER! Bring all offers! Price improvement on this stunningly renovated home in the desirable Bon Air neighborhood and James River High School district! This light-filled colonial features gorgeous, refinished hardwood floors that flow seamlessly throughout both levels. The spacious kitchen is a dream for entertaining, boasting a huge quartz island, stainless steel appliances, and beautiful blue cabinets complemented by a chic ceramic tile backsplash. Step outside to the large deck, conveniently located off the kitchen—perfect for gatherings and outdoor dining. With four generous bedrooms offering plenty of closet space, there's room for everyone. The expansive recreation room is a family favorite, ideal for ping pong or pool, and provides ample space for movie nights. Don’t miss this incredible opportunity to make this beautiful home yours! This home is conveniently located near fantastic restaurants and shops, with easy access to Chippenham and Powhite Parkways, making commuting a breeze. There are 2 new heat pumps, a newer water heater, and a newer roof giving you peace of mind for years to come.
Open House:
Saturday, 11/16 11:00-1:00PM
- Type:
- Single Family
- Sq.Ft.:
- 1,972
- Status:
- Active
- Beds:
- 3
- Lot size:
- 0.21 Acres
- Year built:
- 2018
- Baths:
- 3.00
- MLS#:
- 2427719
- Subdivision:
- Jessup Meadows
ADDITIONAL INFORMATION
Welcome home to 5449 Bison Ford Dr! The moment you walk in you will feel at home. As you enter, there is a living room area that could be used as a home office or flex space. The family room has plenty of natural light, gas fireplace, open to the kitchen area and fantastic accent wall! The kitchen area features an island, pantry, plenty of counter and cabinet space and a nice sized dining area. The backyard has a deck, vinyl privacy fence, plenty of flat space for activities. Upstairs the primary bedroom is huge and has a large walk-in closet, en-suite bathroom with dual sinks, tub, shower and linen closet. There are two additional bedrooms upstairs an additional full bathroom and loft area! Schedule your showing today!
Open House:
Saturday, 11/16 1:00-3:00PM
- Type:
- Single Family
- Sq.Ft.:
- 1,648
- Status:
- Active
- Beds:
- 3
- Lot size:
- 0.38 Acres
- Year built:
- 1987
- Baths:
- 3.00
- MLS#:
- 2427625
- Subdivision:
- Meadow Oaks
ADDITIONAL INFORMATION
Welcome to your beautifully renovated dream home! This stunning 3-bedroom, 2.5-bath residence features a spacious open concept design, highlighted by a large kitchen with a stainless steel island and an inviting formal dining area. Relax in the expansive family room, complete with a cozy fireplace and wood stove insert. Enjoy peace of mind with a new roof, HVAC, and water heater, all installed in 2020. The luxurious vinyl flooring, new windows with a lifetime warranty, and recessed lighting enhance the modern feel. The master suite boasts a private bath and his-and-her closets, while the second bedroom offers an extra-large closet. Step outside from the family room to a generous rear deck that overlooks a massive backyard, perfect for summer barbecues and relaxation. With a convenient side porch entrance and a 12x12 work/storage shed, this home is a true gem ready for you to enjoy!
- Type:
- Single Family
- Sq.Ft.:
- 1,344
- Status:
- Active
- Beds:
- 3
- Lot size:
- 0.3 Acres
- Year built:
- 2024
- Baths:
- 2.00
- MLS#:
- 2427694
- Subdivision:
- Rayon Park
ADDITIONAL INFORMATION
Attention to detail is evident in this brand new, quality, three bedroom, two bath, Craftsman Style home nestled in a prime location with easy access to I-95, Rt. 288, and Chippenham Pkwy. Convenient to the Defense General Supply Center and minutes from Fort Greg-Adams, this home is perfectly situated for both work and play! From the darling front porch to the rear deck, step inside and be greeted by an open-concept flowing effortlessly to the kitchen, creating a warm and welcoming atmosphere! Whirlpool Appliances, Granite Counters, Butcher Block Island Top, recessed LED lights, & soft-close cabinets and drawers, compliments a well designed kitchen! The beautiful Luxury Vinyl Plank floors in living room, kitchen, laundry, and bathrooms is the perfect floor covering for everyday use! A Primary Bedroom Suite with spacious primary bath and walk-in closet offers unparalleled convenience and privacy! Last but not least, a spacious Laundry/Mud room leads to an oversized, front loading, two car garage with automatic door opener completes this special offering!
- Type:
- Townhouse
- Sq.Ft.:
- 1,480
- Status:
- Active
- Beds:
- 2
- Lot size:
- 0.05 Acres
- Year built:
- 2016
- Baths:
- 3.00
- MLS#:
- 2427603
- Subdivision:
- Watermark
ADDITIONAL INFORMATION
Welcome to your dream home! This beautiful two-story townhome boasts durable EVP flooring throughout the first floor. As you step inside, you'll be greeted by a versatile flex space, perfect for an office, playroom or formal dining room. The great room features a gourmet kitchen equipped with granite countertops, an island, a spacious pantry, and tile backsplash. Enjoy cooking with stainless steel appliances in your new kitchen with LED recessed lighting. This winter see yourself relaxing by the cozy fireplace in your new living room. A convenient powder room for guests and a laundry area complete the first floor. Upstairs, discover the private owner’s suite, complete with an ensuite bath featuring a tiled shower, double vanity and a generous walk-in closet. The second bedroom, with plush carpeting, and an additional full bath round out the second floor, making this townhome feel like it has TWO OWNER’S SUITES! Situated in the upscale Watermark community, you’ll have access to a luxurious clubhouse and a sparkling swimming pool. This is the perfect place to celebrate the holidays—make it your HOME today
- Type:
- Single Family
- Sq.Ft.:
- 1,540
- Status:
- Active
- Beds:
- 3
- Lot size:
- 0.4 Acres
- Year built:
- 1960
- Baths:
- 2.00
- MLS#:
- 2427445
- Subdivision:
- Woodmont
ADDITIONAL INFORMATION
Sitting on a quiet street in the heart of Bon Air is this fabulous renovated one level brick ranch. The BRAND NEW KITCHEN FROM THE FLOOR TO THE CEILING features the following NEW items; SS appliances, cabinets, countertop, LVT flooring. paint and lighting. The whole house has been painted inside and out and the white oak floors have been completely refinished. The bathrooms have all new plumbing and vanities while keeping the charm of the original tile. Most of the interior doors and knobs have been replaced and the rooms are bright and airy. ALL NEW PELLA WINDOWS HAVE BEEN INSTALLED WITH SCREENS AND NEW SHUTTERS. NEW storm doors have been installed. All of the lighting has been updated. Outside the large backyard is fenced in and features a BRAND NEW deck which is great for entertaining because it is right off the family room and kitchen. All of the railings are new. The brick 2 car garage with auto openers is huge and has room for 2 cars and a workshop or lots of storage. The back yard has plenty of room for a garden and is very private. The DRIVEWAY has been COMPLETELY REPAVED. Trader Joe's, The James River, multiple grocery stores, restaurants, shopping and recreational activities are all less than 10 minutes away. The Woodmont recreational center offers optional pool memberships and the neighborhood roads are quiet and great for walking or biking. If you want, only 20 plus minutes away you have museums, Scotts Addition downtown Richmond and the Fan. You also have easy access to all major highways. There is nothing left to do but move in and enjoy. Discover why people love Bon Air. Come see it today.
- Type:
- Townhouse
- Sq.Ft.:
- 1,220
- Status:
- Active
- Beds:
- 3
- Year built:
- 1985
- Baths:
- 3.00
- MLS#:
- 2427527
- Subdivision:
- Providence Court
ADDITIONAL INFORMATION
WELCOME HOME to this WELL-MAINTAINED 3 bedroom, 2.1 bath end-unit townhouse. Upon entry, you will WOWED by the BEAUTIFULLY updated kitchen replete with new cabinetry, quartz countertops, refrigerator, smooth top stove, laundry closet with washer, dryer and new luxury vinyl plank. As you proceed to the SPACIOUS family room, you will be DELIGHTED by the brick woodburning fireplace and recessed smart lights system. The HANDSOME primary bedroom has an en suite shower and desk area. Additional OUTSTANDING features include UPDATED bathrooms with new vanities, toilets and lights, luxury vinyl plank throughout, heat pump (2021), and under kitchen cabinet smart lights. The FULLY FENCED backyard provides privacy and has a sizable detached shed for storage. Featuring 2 assigned parking spaces and off-street parking. Conveniently located to major roadways, schools and shopping.
- Type:
- Single Family
- Sq.Ft.:
- 2,541
- Status:
- Active
- Beds:
- 4
- Lot size:
- 0.54 Acres
- Year built:
- 1973
- Baths:
- 3.00
- MLS#:
- 2426623
- Subdivision:
- Surreywood
ADDITIONAL INFORMATION
Welcome home to this beautiful colonial house in the highly desirable neighborhood of Surreywood! As you enter the house, you are greeted with beautiful floors and a grand staircase. To the left you have a formal living room that could be repurposed for another use and a formal dining area with chair molding. The kitchen is full of natural light, has a large eat-in area, access to the backyard patio and tile floors. The spacious family room has a wood burning fireplace and is conveniently located off the kitchen area. Upstairs features a primary bedroom with full en-suite bathroom and three other bedrooms and an additional full bathroom. Additional features including new carpet and paint throughout, new toilets and recently manicured mature yard. Make your appointment today!
- Type:
- Single Family
- Sq.Ft.:
- 2,098
- Status:
- Active
- Beds:
- 4
- Lot size:
- 0.35 Acres
- Year built:
- 1974
- Baths:
- 3.00
- MLS#:
- 2427206
- Subdivision:
- Surreywood North
ADDITIONAL INFORMATION
Welcome to one of Chesterfield's lovely hidden gems, Surreywood North, & greet this charming 4 bed, 2.5 bath Colonial. This home is perched atop the street with updated drainage (2016), landscaped yard (2024), including the removal of 2 trees (2024), & natural, wooded privacy. Walk up to embrace vinyl siding (2016), updated windows (2016) including capped vinyl around all, brand new handrails (2024) to the large front porch with swing, & a brand new heat pump (2024) on the right side. Inside you'll walk into the foyer then greeted by a family room to your left (ceiling painted 2024) with tongue & groove paneling, exposed beams, gas log fireplace, or a formal living room that has been professionally painted (2024) to your right boding a ton of natural light. Around the rear of the first floor, you'll find a MASSIVE kitchen (updated 2016) with custom cabinetry w/roll out shelves, tiled countertop, glass tile backsplash, VCT-Luxury vinyl flooring, pantry, stainless steel appliances, & ceiling fan. Half bath, laundry room, & door to the 1.5 car garage wrap up the first floor. Head upstairs to see 4 bedrooms, (primary with walk in closet & full ceramic bath), including one with walk up attic access via the closet. This beauty, minus the kitchen, contains hardwood floors throughout! Don't miss out on this amazing home in an awesome neighborhood, book your showing today!
- Type:
- Single Family
- Sq.Ft.:
- 2,797
- Status:
- Active
- Beds:
- 3
- Lot size:
- 0.37 Acres
- Year built:
- 1976
- Baths:
- 3.00
- MLS#:
- 2427198
- Subdivision:
- Meadowbrook
ADDITIONAL INFORMATION
Welcome Home to Comfort and Accessibility! This beautifully updated home offers an open floorplan, perfect for modern living, and features two cozy fireplaces that create a welcoming atmosphere. Upon entry, you are greeted by a split-level design, leading you either upstairs to the main living areas or downstairs for additional space. The main level boasts a spacious primary bedroom with a private bath, including a luxurious roll-in shower, plus a second bedroom and a full bath. The renovated kitchen shines with stunning granite countertops, sleek stainless steel appliances, and a seamless flow into the dining and living areas. The lower level features an additional bedroom, full bath, a comfortable den, and the large laundry/utility room. With a screened porch, a deck, and all-seasons room for outdoor enjoyment, a chairlift, and a full-house Honeywell generator, this home is equipped for both relaxation and peace of mind. The cameras do not convey. Chimney flues are as is. Shed will be conveyed as is.
- Type:
- Condo
- Sq.Ft.:
- 2,518
- Status:
- Active
- Beds:
- 3
- Year built:
- 2019
- Baths:
- 3.00
- MLS#:
- 2427156
- Subdivision:
- Villas At Ashford Hill
ADDITIONAL INFORMATION
Ranch-style with a bonus room and bath upstairs offering luxurious living with a spacious yard in the heart of Midlothian. This home features an upgraded kitchen with beautiful Quartz countertops and an island with a farmhouse Sink. The outdoor living space is complete with a three-season sunroom made for cool fall evenings or your morning coffee. Your private backyard is the largest in the community with a wrought iron fence. Everything you need is on the first floor with even more space upstairs for guests. This like-new Shenandoah model by StyleCraft Homes is customized with its own second-floor bonus space or 3rd private bedroom and bath retreat. It could also serve as a game room perfect for an extra TV space or hobby room, or a storage area for seasonal necessities. Storage is the name of the game, and this custom home is designed with a place for everything: oversized closets, cabinets galore, storage, and more! The two-car garage has been finished into the perfect entertainment room with a mini-split HVAC, built-in cabinets, and custom vinyl flooring. This detached home is at the Villas at Ashford Hill, the ideal place to call home.
- Type:
- Single Family
- Sq.Ft.:
- 1,893
- Status:
- Active
- Beds:
- 3
- Year built:
- 2024
- Baths:
- 3.00
- MLS#:
- 2426786
- Subdivision:
- Watermark
ADDITIONAL INFORMATION
This is a to-be built home! Watermark, an upscale community nestled around beautiful Watermark Lake in award-winning Chesterfield County. The Ellerbe is a two-story home with 3 bedrooms and 2.5 baths. Stepping inside you'll be greeted by the kitchen with an island and pantry. Separate breakfast area adjoining the kitchen. Bright and spacious family room. Powder room for guests completes the first floor. Upstairs you'll find all three bedrooms, including the primary bedroom with walk-in closet and an ensuite bath with double vanity. Bedrooms 2 and 3 with carpet and double door closets. Loft area, laundry room and a hall bath complete the second floor. Options available to personalize this home include a covered rear porch, screen porch, or sunroom, several fireplace options, a fourth bedroom in lieu of the loft area, and an optional third floor with a bonus room or bedroom and full bath. Planned amenities in the community consist of a 200,000-square-foot town center with shops and restaurants, a luxury clubhouse with a state-of-the-art fitness center, an Olympic-sized swimming pool, tennis courts, and recreation fields.
- Type:
- Single Family
- Sq.Ft.:
- 1,834
- Status:
- Active
- Beds:
- 3
- Year built:
- 2024
- Baths:
- 3.00
- MLS#:
- 2426781
- Subdivision:
- Watermark
ADDITIONAL INFORMATION
This is a to-be built home! Watermark, an upscale community nestled around beautiful Watermark Lake in award-winning Chesterfield County. The Whitlock is a two-story home with 3 bedrooms and 2.5 baths. Stepping inside you'll be greeted by the kitchen with an island and pantry. Separate breakfast area adjoining the kitchen. Bright and spacious family room. Powder room for guests and a covered rear porch complete the first floor. Upstairs you'll find all three bedrooms, including the primary bedroom with walk-in closet and an ensuite bath with double vanity. Bedrooms 2 and 3 with carpet and double door closets. Loft area, laundry room and a hall bath complete the second floor. Options available to personalize your home include an extended family room, screen porch, designer kitchen layout, several primary bath options, and an optional third floor with a bonus room or bedroom and full bath. Planned amenities in the community consist of a 200,000-square-foot town center with shops and restaurants, a luxury clubhouse with a state-of-the-art fitness center, an Olympic-sized swimming pool, tennis courts, and recreation fields.
- Type:
- Single Family
- Sq.Ft.:
- 1,700
- Status:
- Active
- Beds:
- 4
- Lot size:
- 0.33 Acres
- Year built:
- 1973
- Baths:
- 3.00
- MLS#:
- 2426964
- Subdivision:
- Belfair
ADDITIONAL INFORMATION
Welcome to 3900 Laurelwood Rd in Chesterfield! This beautifully updated tri-level home offers 4 spacious bedrooms and 3 full bathrooms, providing ample space for comfortable living. Recent upgrades throughout include a brand new asphalt driveway, fresh interior and exterior paint, luxury vinyl plank and new carpeting, and modern drywall and light fixtures. The home boasts completely renovated bathrooms, new plumbing, and updated electrical systems for peace of mind. Enjoy the comfort of new central air ductwork and a brand new roof. With its move-in ready condition and stylish updates, this home is a must-see! Don't miss your chance to own this gem in a prime Chesterfield location!
- Type:
- Townhouse
- Sq.Ft.:
- 888
- Status:
- Active
- Beds:
- 2
- Lot size:
- 0.05 Acres
- Year built:
- 1984
- Baths:
- 1.00
- MLS#:
- 2426797
- Subdivision:
- Belfair Townhouses
ADDITIONAL INFORMATION
PRICE IMPROVEMENT!!! Fully renovated 2-bedroom, 1-bathroom townhome. Roof and gutters replaced August 2024. Step inside to discover a bright, layout featuring gleaming granite countertops and sleek stainless steel appliances in the kitchen—perfect for cooking and entertaining. Each spacious bedroom offers ample natural light and closet space, while the updated bathroom showcases stylish fixtures and finishes. Located in a vibrant community, you’ll have easy access to local amenities, parks, and shopping. Don’t miss the chance to make this stunning townhome your own!
- Type:
- Single Family
- Sq.Ft.:
- 1,610
- Status:
- Active
- Beds:
- 5
- Year built:
- 2024
- Baths:
- 3.00
- MLS#:
- 2426882
- Subdivision:
- Bellwood Addition
ADDITIONAL INFORMATION
UNDER CONSTRUCTION - DELIVERY BY CHRISTMAS/NEW YEAR! FINISHED PICTURES ARE FROM A SIMILAR HOME BUILT BY BUILDER. This home features 5 bedrooms (all carpeted) and 3 full baths (waterproof LVP flooring). First floor - Spacious 12 x 16 Living Room, ceiling fan, waterproof LVP flooring. Modern Open concept eat in kitchen/dining area will have waterproof LVP flooring, recessed lights, plenty of beautiful white cabinets, granite countertop, stainless steel electric stove/microwave, dishwasher, and garbage disposal, chair rail molding and decorative window frame molding and recessed lights. The first floor also features a 10 x 17 bedroom with wall-to-wall carpet, a full bathroom with tub & shower. Separate utility room (LVP flooring) with washer and dryer hookups and new electric water heater. The 2nd floor features 4 bedrooms; one is a primary bedroom with a private bathroom with a shower. The other 3 bedrooms share a hall full bathroom with tub and shower. A Pull-down stair to the attic for storage. Black hardware on doors. The wide asphalt driveway (as is) offers Off street parking. PROPERTY IS UNDER CONSTRUCTION: Unauthorized entry onto the Property will be at your own risk, no liability to the Seller and holds the Seller harmless from all claims for damage to person.
- Type:
- Townhouse
- Sq.Ft.:
- 1,464
- Status:
- Active
- Beds:
- 3
- Lot size:
- 0.11 Acres
- Year built:
- 2003
- Baths:
- 2.00
- MLS#:
- 2426817
- Subdivision:
- Amberleigh
ADDITIONAL INFORMATION
MOTIVATED SELLERS--SELLERS WILL ENTERTAIN ALL OFFERS--This immaculate, one-story home in Amberleigh is a gem! Flooded with natural light and surprisingly spacious, it features decorative columns at the entry into an inviting family room that offers a cozy fireplace crown molding, and a ceiling fan. The sizable dining room overlooks the family room and is accessible to the bright and sunny kitchen. The cheery kitchen boasts ample cabinet space, a center island, and a built in desk area. The roomy primary bedroom includes two closets. a tray ceiling and an en-suite bathroom with a private toilet area, jetted tub, and double raised vanity sinks. The walk in laundry room is extremely spacious and offers an utility sink. There is private rear patio, and fenced n yard as well as an attached 2-car garage, and plenty of driveway space. Location, Location, Location!!! This home is located just seconds from shopping, recreation, medical facilities, and major roadways. This home is maintenance free and the roof, siding, landscaping, annual termite bond, and trash service is covered under the HOA. Amberleigh is a desirable neighborhood is offer walkability on its multitude of sidewalks, enjoy a dip in the pool, or relax in the clubhouse that offers an exercise room. Why wait for new construction, This must see home is move in ready. THIS IS NOT A 55+ COMMUNITY
- Type:
- Townhouse
- Sq.Ft.:
- 1,292
- Status:
- Active
- Beds:
- 3
- Lot size:
- 0.04 Acres
- Year built:
- 2005
- Baths:
- 3.00
- MLS#:
- 2426704
- Subdivision:
- Ashley Village
ADDITIONAL INFORMATION
*Motivated Seller* Come view this beautifully well-maintained 3-bedroom 2.5 bath, 1,292 SF townhome in Ashley Village located in a maintenance free HOA, conveniently located near shopping, restaurants, interstates & more! All three bedrooms are on the 2nd floor including the master bedroom with laminate flooring, ceiling fan, walk-in closet and master bathroom. The additional two bedrooms are nicely sized with laminate flooring & large closets for your family & guests. The second full bathroom is located upstairs in the hall. Downstairs, the family room features ceiling fan, half bath and the eat-in kitchen includes granite counter tops, stainless steel appliances, pantry, tile back splash & eat in breakfast nook.
- Type:
- Single Family
- Sq.Ft.:
- 1,832
- Status:
- Active
- Beds:
- 4
- Lot size:
- 0.31 Acres
- Year built:
- 1977
- Baths:
- 3.00
- MLS#:
- 2425409
- Subdivision:
- Archbrooke
ADDITIONAL INFORMATION
Welcome home! Beautifully renovated home in Archbrooke that sits on a large park like lot. Home boasts over 1800 square feet, 4 bedrooms, 2 full baths, completely renovated kitchen, and so much more. Downstairs you will find brand new luxury vinyl plank flooring throughout, renovated kitchen with stainless steel appliances and granite countertops, updated half bath, fireplace and large utility room. Upstairs you will find a massive primary suite with a full bath and large closet, 3 additional large bedrooms, and a 2nd full bathroom. Outside you will find a large deck, park like yard, and 2 storage sheds. Don’t miss this opportunity to be in the heart of Chesterfield County and close to all of its amenities. This house won’t last!!
- Type:
- Single Family
- Sq.Ft.:
- 2,430
- Status:
- Active
- Beds:
- 4
- Lot size:
- 0.46 Acres
- Year built:
- 1968
- Baths:
- 3.00
- MLS#:
- 2425559
- Subdivision:
- Lake Crystal Farms
ADDITIONAL INFORMATION
Motivated Seller! Spacious and spectacular split-foyer in fantastic location! You'll love the gorgeous updates throughout the home. Perfect entertaining space in the open-concept living room/kitchen. Gather around the big cooking island, with seating + an impressive hood. Abundant storage in the newer white cabinets w/soft-close drawers. Large eating area has additional cabinetry. Beautiful picture window lets the light flow into the living room. Primary suite has CF, Walk-in closet & stunning bath with tiled shower. 3 more nice-sized bedrooms. Huge family room has LVP flooring, fabulous fireplace w/gas logs, a mini-split system & sliders to the deck. Big bonus room would make a great media room, 5th bedroom, gym, etc... so many possibilities! Large laundry room has LVP, cabinetry, storage space + laundry chute from the primary BR. More entertaining space on the deck, and the deep, flat, fantastic fenced lot (.46 acre) has loads of room to play. Huge detached storage shed with electricity is a great workshop space. So much to love in this updated beauty. Roof new in 2020. Quiet neighborhood just minutes to Powhite, 288, shopping & restaurants.
- Type:
- Single Family
- Sq.Ft.:
- 2,099
- Status:
- Active
- Beds:
- 4
- Lot size:
- 0.22 Acres
- Year built:
- 1969
- Baths:
- 3.00
- MLS#:
- 2422742
- Subdivision:
- Greenfield
ADDITIONAL INFORMATION
Ready to make your own, this charming property could be your dream home! Perfectly located on a large lot in a quiet neighborhood, you will enjoy top-rated schools and convenient access to popular shopping and dining! Pull into the paved driveway where you’ll be greeted by a spacious front yard and front patio - the perfect place for a set of chairs to wave to neighbors. This side of the street offers a paved sidewalk and is two blocks from Huguenot Park and only a few blocks further to Greenfield Elementary School! Through the front door you’ll find carpet, but on the second and third floors you’ll find gorgeous hardwood floors underneath that carpet! Continue straight where you’ll find an expansive family room with French doors that lead out to the spacious backyard. The brick fireplace is the focal point of this space and brings a warmth and coziness to the room. On this same level is an expansive laundry room with side pedestrian door to the driveway, as well as, a half bathroom. Up a few steps you will find the kitchen, dining room, and bright living room with a big, beautiful window that allows natural light to fill the room. On the third level are three spacious bedrooms primary suites and a full bath with a tiled shower/tub and linen closet. Ascend to the fourth level to an expansive primary with en suite bathroom and three closets. Don’t miss out on this great property in a desirable location! Schedule your showing today!
- Type:
- Single Family
- Sq.Ft.:
- 1,296
- Status:
- Active
- Beds:
- 4
- Lot size:
- 0.24 Acres
- Year built:
- 1983
- Baths:
- 2.00
- MLS#:
- 2426676
- Subdivision:
- Afton
ADDITIONAL INFORMATION
Beautifully Renovated 4 Bedroom- 2 Full Bath Cape READY to MOVE IN with complete Interior Freshly Painted, NEW NEW NEW - Kitchen Cabinets, Tile Backsplash, Stainless Steel Refrigerator, Stove, Dishwasher, Microwave, Quartz Countertops, Vinyl Plank Flooring on entire 1st Floor and upstairs bath, New Carpeting in 2nd floor rooms. Both Bathroom has NEW Tile Surround. The Exterior has NEW Roof, Vinyl Siding, Windows, Gutters and Downspouts.Rear Deck has been Re-Stained which overlooks a good sized backyard to entertain your family and friends or room for the kids to play. Shed and Fence Convey AS-IS. Great Location with Rt 288, shopping and services just minutes away. DON'T MISS OUT ON THIS OPPORTUNITY!!!
- Type:
- Single Family
- Sq.Ft.:
- 2,487
- Status:
- Active
- Beds:
- 5
- Lot size:
- 0.18 Acres
- Year built:
- 2010
- Baths:
- 3.00
- MLS#:
- 2426668
- Subdivision:
- Silverleaf
ADDITIONAL INFORMATION
Remarkable value in Chesterfield! This 5 bedroom, 3 full bathroom home in the Silverleaf community is ready for you to make it your own! First-level features 4 bedrooms, including the Primary bedroom with full bathroom and multiple vanities. Open living room and kitchen area with granite counters and Samsung black stainless steel appliances. Second-level showcases an open loft with custom bookshelf, a full bathroom in the hallway, another finished bedroom with walk-in attic for addtional storage. Two-car, attached garage with ample driveway for parking. Schedule your showing Now!

North Chesterfield Real Estate
The median home value in North Chesterfield, VA is $356,500. The national median home value is $338,100. The average price of homes sold in North Chesterfield, VA is $356,500. North Chesterfield real estate listings include condos, townhomes, and single family homes for sale. Commercial properties are also available. If you see a property you’re interested in, contact a North Chesterfield real estate agent to arrange a tour today!
North Chesterfield, Virginia has a population of 112,838.
The median household income in North Chesterfield, Virginia is $54,795. The median household income for the surrounding county is $54,795 compared to the national median of $69,021. The median age of people living in North Chesterfield is 34.4 years.
North Chesterfield Weather
The average high temperature in July is 89.7 degrees, with an average low temperature in January of 27.6 degrees. The average rainfall is approximately 44.3 inches per year, with 11 inches of snow per year.
