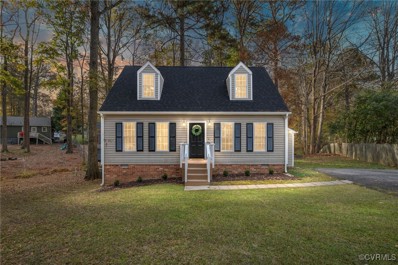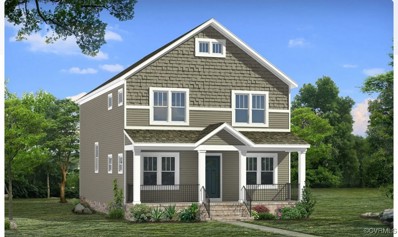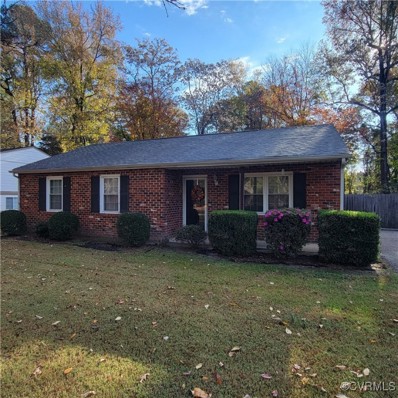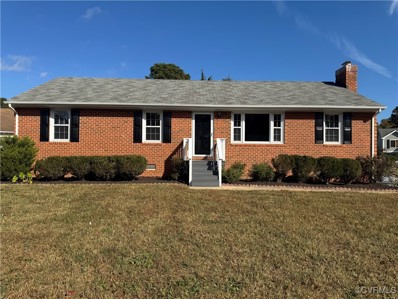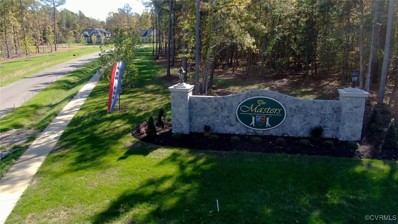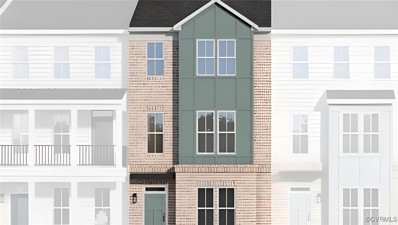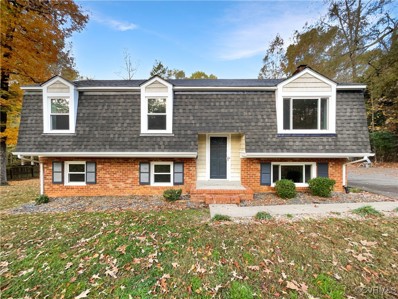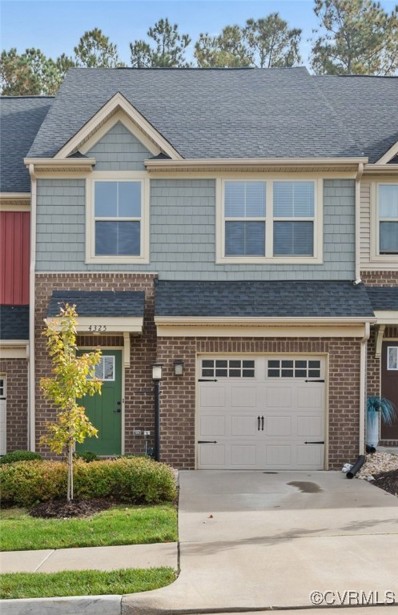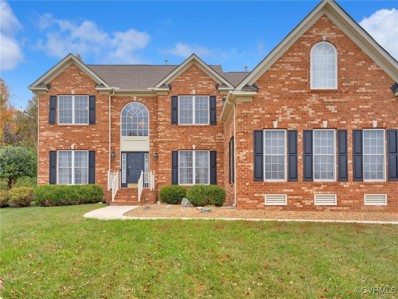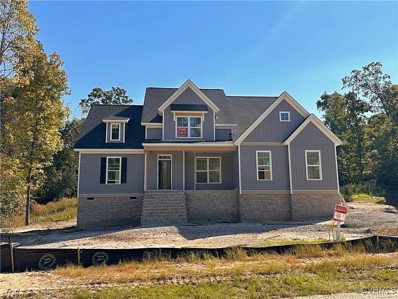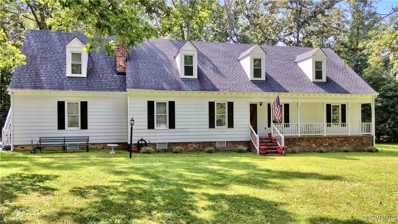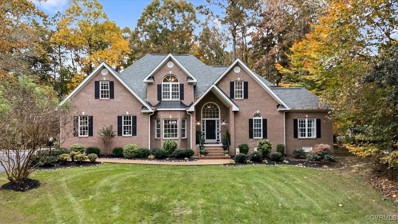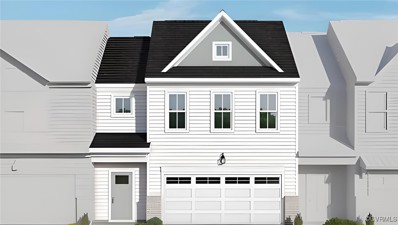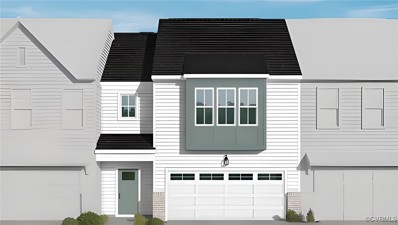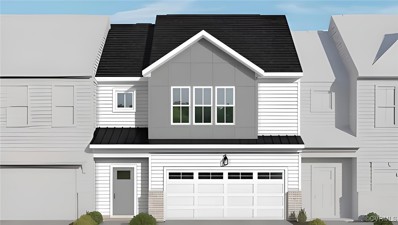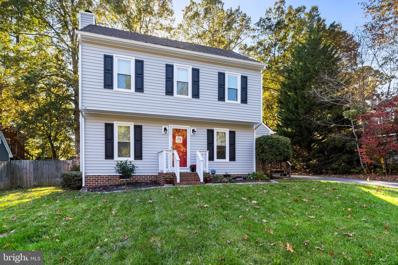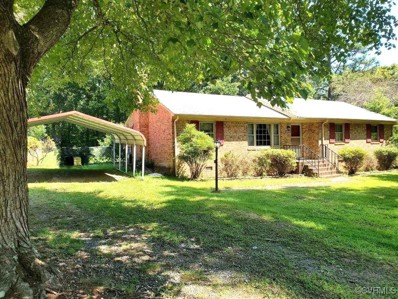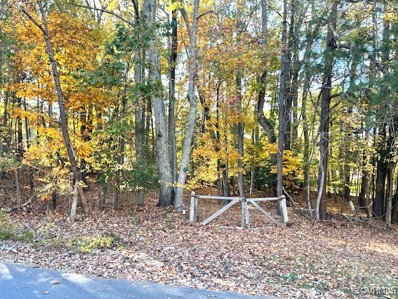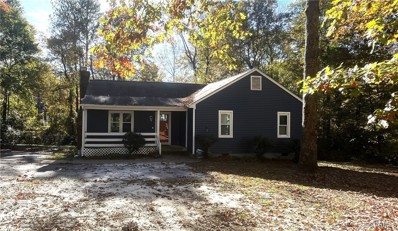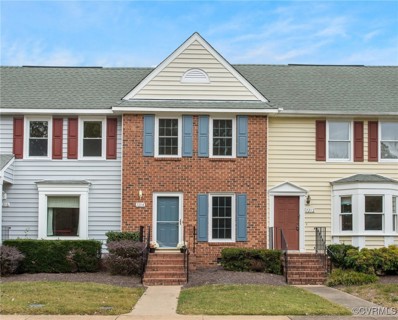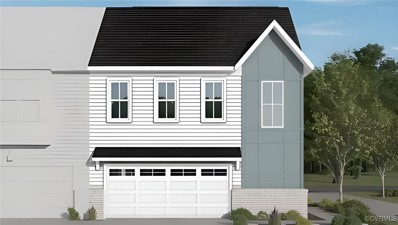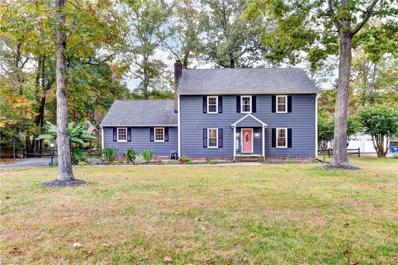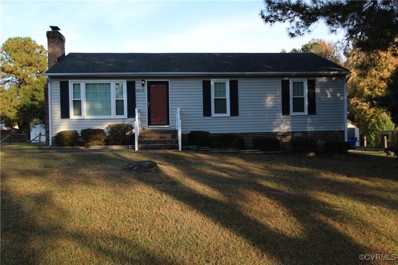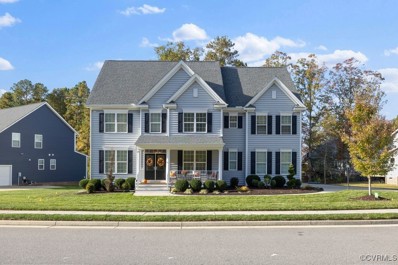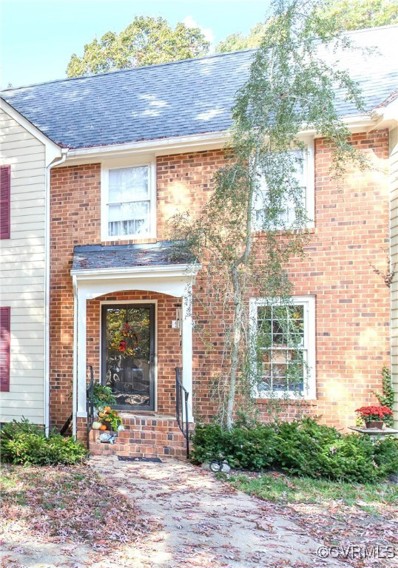Chesterfield VA Homes for Rent
The median home value in Chesterfield, VA is $497,450.
This is
higher than
the county median home value of $359,500.
The national median home value is $338,100.
The average price of homes sold in Chesterfield, VA is $497,450.
Approximately 89.31% of Chesterfield homes are owned,
compared to 8.28% rented, while
2.4% are vacant.
Chesterfield real estate listings include condos, townhomes, and single family homes for sale.
Commercial properties are also available.
If you see a property you’re interested in, contact a Chesterfield real estate agent to arrange a tour today!
- Type:
- Single Family
- Sq.Ft.:
- 1,224
- Status:
- NEW LISTING
- Beds:
- 4
- Lot size:
- 0.28 Acres
- Year built:
- 1983
- Baths:
- 2.00
- MLS#:
- 2429277
- Subdivision:
- Cabin Creek
ADDITIONAL INFORMATION
STUNNING renovation in the Cabin Creek neighborhood! This immaculate, light-filled 4 bedroom, 2 bath cape cod home is completely renovated with today’s modern conveniences and stylish finishes. The living room with its large opening to the spacious kitchen greets you as you enter. The kitchen boasts NEW white cabinetry, quartz countertops, tile backsplash, and appliances. A tastefully renovated full bath along with two bedrooms complete the first floor. Upstairs you will find two additional bedrooms and full bath. Located on a cul-de-sac in a quiet, friendly neighborhood, enjoy this home's park-like setting and privacy. Additional upgrades include NEW roof, gutters, deck, LVP, carpet, and light fixtures. Freshly painted throughout. Don't miss your chance to own this turnkey ready home!
- Type:
- Single Family
- Sq.Ft.:
- 2,352
- Status:
- NEW LISTING
- Beds:
- 4
- Year built:
- 2024
- Baths:
- 3.00
- MLS#:
- 2429285
ADDITIONAL INFORMATION
The two-story Hillcrest home has a first-floor Primary Suite with three bedrooms and a loft on the second floor. The home features an open-plan first floor with the kitchen open to the dining and great rooms. The primary suite is located at the rear of the home and features two walk-in closets and a private bath with double-sink vanity and shower. Upstairs is a large loft, the laundry room, and the remaining bedrooms and bath. *Photos used to represent floorplan, not of actual home!*
- Type:
- Single Family
- Sq.Ft.:
- 1,117
- Status:
- NEW LISTING
- Beds:
- 3
- Lot size:
- 0.28 Acres
- Year built:
- 1983
- Baths:
- 1.00
- MLS#:
- 2429275
- Subdivision:
- Courthouse Green
ADDITIONAL INFORMATION
3 bedroom 1 bath brick ranch. Paved driveway, some fencing, storage shed. Tenant is living in house and requires 48 hour notice to show. Tenants lease is up May 31, 2025.
- Type:
- Single Family
- Sq.Ft.:
- 1,431
- Status:
- NEW LISTING
- Beds:
- 3
- Lot size:
- 0.26 Acres
- Year built:
- 1990
- Baths:
- 3.00
- MLS#:
- 2429017
- Subdivision:
- Qualla Farms
ADDITIONAL INFORMATION
Welcome to this his unique 3 bedroom, 2 1/2 bathroom, brick Ranch with many upgrades, including a new range and microwave. Huge L-shaped family room/living room combination with a brick fireplace! Bright & sunny eat-In kitchen with Sliding Glass Doors to the large oversized deck (30x11) great for entertaining. 1st Floor Mudroom/Laundry Center with a Separate back door entrace. Large fenced backyard and cul-de-sac Location *Minutes to Route 288, dining, shopping & much more.
- Type:
- Single Family
- Sq.Ft.:
- 2,516
- Status:
- NEW LISTING
- Beds:
- 3
- Lot size:
- 0.99 Acres
- Year built:
- 2024
- Baths:
- 2.00
- MLS#:
- 2429058
- Subdivision:
- Chesdin Landing
ADDITIONAL INFORMATION
New construction opportunity in our 55+ section, The Masters at Chesdin Landing! Blue Ridge Custom Homes have built several signature homes in Chesdin Landing and is making their debut in our 55+ section. Blue Ridge Custom Homes is an experienced custom home building team with a passion for designing homes full of character. This home is to be built and will situate on a .99 acre wooded homesite with yard maintenance provided. Home features 3 1st floor bdrms including an owner's suite. Landscape package, four sides sod, lighting package, asphalt driveway, front porch, and upstairs bonus room. Plan to entertain guests with back screened-in porch. Open dining, family room, and kitchen floor plan. This home can be built on any remaining homesites in our 55+ section with modifications prior to building.
- Type:
- Townhouse
- Sq.Ft.:
- 2,075
- Status:
- NEW LISTING
- Beds:
- 2
- Year built:
- 2024
- Baths:
- 3.00
- MLS#:
- 2429066
- Subdivision:
- Oasis Townhomes
ADDITIONAL INFORMATION
Welcome to the Richmond "B" by Main Street Homes! This BRAND NEW TO BE BUILT Energy Star certified 3-story townhome offers 2 bedrooms, 2.5 baths, oak stairs from 1st to 2nd level, rear entry 2-car garage, tankless water heater, rear deck, and vinyl siding. The first floor includes a large flex room with laminate flooring, an unfinished storage closet with rough-in plumbing, and a coat closet. The second-floor open concept offers a great room, dining room, powder room, pantry, and gourmet kitchen complete with quartz countertops, ceramic tile backsplash, stainless steel appliances, and a large island. The third floor includes a primary bedroom suite with 2 walk-in closets, an ensuite bathroom with a large Euro shower, linen closet, double bowl vanity, a guest suite with a walk-in closet and full bathroom, and a laundry room. Amenities include a clubhouse, resort-style outdoor pool, dog park, pickleball courts, parks, community garden, playground, and sidewalks throughout the community. Oasis is a low-maintenance community in Chesterfield County that is accessible to local conveniences and in a top-ranked school district. Oasis has it all! HOME TO BE BUILT. Photos depict the floor plan and may not represent the actual home. LISTING REPRESENTS THE BASE PRICE AND LOT PREMIUM; PERSONAL SELECTIONS WILL BE ADDED, INCREASING THE FINAL PURCHASE PRICE OF THE HOME.
- Type:
- Single Family
- Sq.Ft.:
- 2,188
- Status:
- NEW LISTING
- Beds:
- 5
- Lot size:
- 0.55 Acres
- Year built:
- 1977
- Baths:
- 3.00
- MLS#:
- 2429053
- Subdivision:
- Physic Hill
ADDITIONAL INFORMATION
Welcome to this beautifully updated home! The interior boasts a fresh coat of neutral color paint, creating a calming atmosphere. The kitchen shines with an accent backsplash that adds a touch of elegance. Keep cozy with a charming fireplace that serves as a focal point in the living area. Enjoy outdoor living with a deck perfect for barbecues and a covered patio for relaxing in the shade. The primary bathroom is a haven of a luxurious jacuzzi tub. The home has been fitted with new flooring throughout, enhancing its modern appeal. This property is a perfect blend of style and comfort. Don't miss out on this gem! This home has been virtually staged to illustrate its potential.
- Type:
- Townhouse
- Sq.Ft.:
- 1,544
- Status:
- NEW LISTING
- Beds:
- 3
- Lot size:
- 0.04 Acres
- Year built:
- 2021
- Baths:
- 3.00
- MLS#:
- 2427622
- Subdivision:
- Braden Townes
ADDITIONAL INFORMATION
Here is your new Home for the Holidays!! This nearly new 3 bedroom townhome with a GARAGE is ready for you to move right in! You will love the Kitchen with GRANITE counters, plenty of cabinets, a PANTRY, Stainless Steel Appliances and a HUGE ISLAND. The spacious Family Room is perfect for entertaining or relaxing and is conveniently located next to the Dining Area. LVP FLOORS cover the entire First Floor. Upstairs you will find the large Primary Bedroom featuring an enormous WALK IN CLOSET and ENSUITE BATHROOM with a dual sink vanity. Two good sized bedrooms (each with generous closets), a full bathroom and a Laundry Room (WASHER and DRYER included!) round out the second Floor. The FENCED backyard overlooks woods providing privacy. PLUS this home Qualifies for United Bank's Pathway Home $10,000 grant program! Close to highways, shopping, restaurants.
- Type:
- Single Family
- Sq.Ft.:
- 4,306
- Status:
- NEW LISTING
- Beds:
- 5
- Lot size:
- 0.45 Acres
- Year built:
- 2007
- Baths:
- 4.00
- MLS#:
- 2428945
- Subdivision:
- Cascade Creek
ADDITIONAL INFORMATION
This stunning 5 bedroom home is nestled in a peaceful cul-de-sac, offering a perfect blend of space and comfort across 3 finished floors! The main living area features an open and inviting foyer, living room with beautiful hardwood floors, a formal dining room with polished hardwoods and modern lighting, an over-sized family room perfect for entertaining as it spills over into the inviting kitchen with double oven, 42' maple stacked cabinets, a walk-in pantry and flat-top cooking range. Upstairs features an over-sized Primary bedroom suite with walk-in closets and en suite bath with beautiful new flooring and double vanities and 3 more spacious bedrooms. The finished 3rd floor could serve as a private, 5th bedroom or playroom/gym and is currently set up as a recreational room and home theater! The exterior features a new rear deck as well as private, detached storage. This home is a must see with an enormous amount of usable square footage!
- Type:
- Single Family
- Sq.Ft.:
- 3,206
- Status:
- NEW LISTING
- Beds:
- 5
- Lot size:
- 1.1 Acres
- Year built:
- 2024
- Baths:
- 4.00
- MLS#:
- 2428966
- Subdivision:
- Boschen Woods
ADDITIONAL INFORMATION
The Augusta II by Main Street Homes on A LARGE 1.1 ACRE LARGE LOT welcomes you with a large brick front porch with/ tons of curb appeal. As you enter the home, the floor plan opens to the formal dining room and TWO-STORY GREAT ROOM. The First-floor primary bedroom is spacious, featuring a bay window, a large tiled shower with a large tub, and a walk-in closet. Additional first-floor features include the spacious extended breakfast nook and open kitchen. The large kitchen has a 5 burner gas cooktop, wall microwave, oven, tile backsplash, and walk-in pantry. A family-friendly mudroom is conveniently located off the 2-car side load garage. The second floor is just as spectacular, with three bedrooms and an open loft with tons of space. Enjoy the outdoors on the large Vaulted Screened Porch. The lot size can afford a pool in the future. UNDER CONSTRUCTION, ESTIMATED COMPLETION DATE OF NOVEMBER 2024. Photos represent the home's floor plan but are not the actual home.
- Type:
- Single Family
- Sq.Ft.:
- 3,142
- Status:
- NEW LISTING
- Beds:
- 6
- Lot size:
- 1.29 Acres
- Year built:
- 1986
- Baths:
- 3.00
- MLS#:
- 2428872
ADDITIONAL INFORMATION
Welcome to 13700 Bradley Bridge Road, where you will find a spacious 6 bed, 3 bath, 3,142 sq ft Cape on a large 1.29 acre corner lot that features a side load 1.5 car garage and a separate living space with the perfect set up for the potential for rental income! Follow the impressive paved horseshoe driveway that leads you to this beautifully maintained Cape-style home, step onto the front covered porch and enter the home and you are met with hardwood flooring throughout the first floor and crown moulding in the foyer. To your left is the living room that features an impressive floor to ceiling white brick wood burning fireplace with mantle, crown moulding, hardwoods, built-in shelving, and a lighted ceiling fan. Next is the kitchen with tons of cabinetry, an island with room for bar seating, granite counters, stainless steel appliances, tile backsplash, and a dining area. There is a morning room off of the kitchen with a HUGE skylight, tile flooring, and access to the peaceful screened back porch and backyard. There is an office space off of the kitchen with cabinetry as well as the dedicated laundry room. Rounding out the first floor are 2 carpeted bedrooms, a full hall bath, and the 1st floor primary bedroom with carpet, lighted ceiling fan, 2 closets, and a full en-suite bathroom. The 2nd floor has a separate exterior entrance as well as an interior entrance and currently functions as an apartment that features a kitchen, full bath, 3 additional bedrooms, a separate hot water heater and HVAC system. It also has high ceilings, hardwood flooring, chair rail and picture frame mouldings, a chandelier over the dining area, and a pantry. SO MUCH POTENTIAL! The exterior features a detached shed, a workshop, and a carport for rainy days. Welcome home!
- Type:
- Single Family
- Sq.Ft.:
- 2,917
- Status:
- NEW LISTING
- Beds:
- 6
- Lot size:
- 1.55 Acres
- Year built:
- 1998
- Baths:
- 4.00
- MLS#:
- 2427636
- Subdivision:
- Carters Mill
ADDITIONAL INFORMATION
STUNNING TRANSITIONAL BRICK HOME with FIRST FLOOR PRIMARY SUITE nestled on a private 1.55-acre wooded cul-de-sac lot in sought-after Carter's Mill! This impressive Estate Home offers the perfect blend of elegant living spaces and modern updates throughout. Step inside to discover soaring cathedral ceilings, hardwood floors, and an abundance of natural light flowing through bay windows and skylights. The welcoming first floor showcases a formal dining room with crown molding, a spacious living room with gas fireplace, and a bright kitchen featuring updated tile flooring, stainless steel appliances, recessed lighting, and a sunny eat-in dining area with built-in desk and large bay window overlooking the serene backyard with its peaceful creek. You'll love the luxurious first-floor primary retreat, complete with tray ceilings and a recently remodeled ensuite bath featuring a walk-in shower, soaking tub, and double vanity. The upper level reveals four additional bedrooms, including one with its own ensuite bath, plus a Jack-and-Jill bath serving two bedrooms - perfect for family or guests. This meticulously maintained home boasts numerous updates, a newer roof and dual HVAC systems (propane downstairs, heat pump upstairs) for optimal comfort and efficiency. Modern conveniences include a new electric pet fence, Ring doorbell, ADT security wiring, and a two-car attached garage. The private backyard oasis backs to deep woods, creating a peaceful sanctuary for outdoor enjoyment. Beautiful large-lot community with easy access to the 360 corridor for shopping, dining, and excellent schools. Minutes to Pocahontas State park offering boating, hiking, camping, on 90+ miles of nature trails. Don't miss this opportunity to own a move-in ready home that perfectly combines elegant living with modern updates at a great price!
- Type:
- Townhouse
- Sq.Ft.:
- 2,245
- Status:
- NEW LISTING
- Beds:
- 3
- Year built:
- 2024
- Baths:
- 3.00
- MLS#:
- 2428841
- Subdivision:
- Oasis Townhomes
ADDITIONAL INFORMATION
Welcome to the Rosewood floor plan by Main Street Homes. This BRAND NEW TO BE BUILT Energy Star certified 2-story interior townhome unit features 3 bedrooms, 2.5 baths, oak stairs, a tankless water heater, a screen porch, and a front entry 2-car garage. The inviting first floor has ample natural light. It includes a 2-story foyer, powder room, mudroom with washer/dryer hookup, great room, dining area, and gourmet kitchen complete with quartz countertops, ceramic tile backsplash, stainless steel appliances, a large island, and pantry. The first level is the primary bedroom suite and en-suite bathroom with a ceramic tile shower, double bowl vanity, and a large walk-in closet. The second floor offers 2 guest bedrooms, both with a walk-in closet, full bathroom, spacious loft, and laundry room. Oasis amenities include a state-of-the-art clubhouse with a fitness center, a resort-style pool, pickleball courts, a playground, a community garden, a dog park, paved sidewalks with pocket parks, and walking trails. Experience a vibrant low maintenance lifestyle located in a top-ranked school district convenient to dining, shopping and entertainment. Oasis has it all! HOME TO BE BUILT. Photos depict the floor plan and may not represent the actual home. LISTING REPRESENTS THE BASE PRICE AND LOT PREMIUM; PERSONAL SELECTIONS WILL BE ADDED, INCREASING THE FINAL PURCHASE PRICE OF THE HOME.
- Type:
- Townhouse
- Sq.Ft.:
- 2,217
- Status:
- NEW LISTING
- Beds:
- 3
- Year built:
- 2024
- Baths:
- 3.00
- MLS#:
- 2428836
- Subdivision:
- Oasis Townhomes
ADDITIONAL INFORMATION
Welcome to the Beaumont floorplan by Main Street Homes. This BRAND NEW TO BE BUILT Energy Star certified 2-story interior townhome unit features 3 bedrooms, 2.5 baths, oak stairs, a tankless water heater, a covered patio, and a front entry 2-car garage. The 1st floor includes a welcoming 2-story foyer, powder room, mudroom, great room with a SimpliFire electric fireplace, dining area, and gourmet kitchen complete with quartz countertops, ceramic tile backsplash, stainless steel appliances, large island, and a walk-in pantry. The 2nd floor offers a primary bedroom suite with 2 walk-in closets and an en-suite bathroom complete with a ceramic tile shower, double bowl vanity, and a water closet, 2 additional bedrooms, a full bathroom with a double bowl vanity, and a walk-in laundry room. Oasis amenities include a state-of-the-art clubhouse with a fitness center, a resort-style pool, pickleball courts, a playground, a community garden, a dog park, paved sidewalks with pocket parks, and walking trails. Experience a vibrant low maintenance lifestyle located in a top-ranked school district convenient to dining, shopping and entertainment. Oasis has it all! HOME TO BE BUILT. Photos depict the floor plan and may not represent the actual home. LISTING REPRESENTS THE BASE PRICE AND LOT PREMIUM; PERSONAL SELECTIONS WILL BE ADDED, INCREASING THE FINAL PURCHASE PRICE OF THE HOME.
- Type:
- Townhouse
- Sq.Ft.:
- 2,260
- Status:
- NEW LISTING
- Beds:
- 3
- Year built:
- 2024
- Baths:
- 3.00
- MLS#:
- 2428820
- Subdivision:
- Oasis Townhomes
ADDITIONAL INFORMATION
Welcome to the Rosewood floor plan by Main Street Homes. This BRAND NEW TO BE BUILT Energy Star certified 2-story interior townhome unit features 3 bedrooms, 2.5 baths, oak stairs, a tankless water heater, a covered patio, and a front entry 2-car garage. The inviting first floor has ample natural light. It includes a 2-story foyer, powder room, mudroom with washer/dryer hookup, great room, dining area, and gourmet kitchen complete with quartz countertops, ceramic tile backsplash, stainless steel appliances, a large island, and pantry. The primary bedroom suite and en-suite bathroom with a ceramic tile shower, double bowl vanity, and a large walk-in closet complete the first level. The second floor offers 2 guest bedrooms, both with a walk-in closet, full bathroom, spacious loft, and laundry room. Oasis amenities include a state-of-the-art clubhouse with a fitness center, a resort-style pool, pickleball courts, a playground, a community garden, a dog park, paved sidewalks with pocket parks, and walking trails. Experience a vibrant low maintenance lifestyle located in a top-ranked school district convenient to dining, shopping and entertainment. Oasis has it all!HOME TO BE BUILT. Photos depict the floor plan and may not represent the actual home. LISTING REPRESENTS THE BASE PRICE AND LOT PREMIUM; PERSONAL SELECTIONS WILL BE ADDED, INCREASING THE FINAL PURCHASE PRICE OF THE HOME.
- Type:
- Single Family
- Sq.Ft.:
- 1,424
- Status:
- NEW LISTING
- Beds:
- 3
- Lot size:
- 0.32 Acres
- Year built:
- 1988
- Baths:
- 3.00
- MLS#:
- VACF2000916
- Subdivision:
- None Available
ADDITIONAL INFORMATION
Welcome to Hunters Landing, a charming home that combines comfort and style in every corner. This stunning property features three spacious bedrooms and 2.1 baths. The living room is highlighted with exquisite Brazilian cherry hardwood floors and a cozy fireplace, making it the perfect spot to unwind. For those who love the outdoors, a large screened-in porch extends your living space, allowing you to enjoy fresh air and nature. The kitchen showcases beautiful wood cabinets that offer classic elegance alongside durable granite countertops, ideal for all your culinary creations. An island with seating invites casual meals and entertaining, while skylights flood the space with natural light, creating a warm ambiance. The tiled floor not only adds a touch of sophistication but also ensures easy maintenance. Conveniently located off the kitchen, the dining area features tiled floors that continue the home's cohesive aesthetic. Upstairs, you'll find a retreat that includes three bedrooms, each boasting engineered hardwood floors for a seamless and stylish look. The primary bedroom features a lovely en-suite bathroom. Step outside to discover a beautifully landscaped yard, ideal for outdoor activities and relaxation. A firepit provides the perfect setting for cozy evenings under the stars, while a detached shed offers additional storage space for your convenience. Recent upgrades enhance the home's appeal, including new maintenance-free vinyl siding for a fresh, modern look, new vinyl windows that improve energy efficiency and brighten the interior, and a hot water heater that is only four years old, ensuring reliable service. Experience the perfect blend of elegance and functionality at Hunters Landing. This home is ready to welcome you with open arms!
- Type:
- Single Family
- Sq.Ft.:
- 1,477
- Status:
- Active
- Beds:
- 3
- Lot size:
- 0.44 Acres
- Year built:
- 1975
- Baths:
- 2.00
- MLS#:
- 2428804
- Subdivision:
- Physic Hill
ADDITIONAL INFORMATION
Welcome to 14300 Branding Iron Rd. in the Highly desirable Physic Hill Subdivision. This one owner home is looking for its new owner! Four-sided brick ranch with wood floors in living room, and bedrooms, large family room with fireplace and large kitchen. Two full bathrooms, hall bathroom has tub, primary bathroom has shower. Roof 2013, full screen porch on rear. Grape vines throughout property. Perfect for adding your touches and making this your dream home! There is an additional lot available for purchase- 14301 Ranger Rd- combined you could own the whole corner and over an acre of land!
- Type:
- Land
- Sq.Ft.:
- n/a
- Status:
- Active
- Beds:
- n/a
- Lot size:
- 0.75 Acres
- Baths:
- MLS#:
- 2428806
- Subdivision:
- Physic Hill
ADDITIONAL INFORMATION
Welcome to 14301 Ranger Rd in the Highly desirable Physic Hill Subdivision-build the home of your dreams! Or....purchase additional home available at 14300 Branding Iron rd. and own the whole corner and over an acre of land! This lot does have a garage.
- Type:
- Single Family
- Sq.Ft.:
- 1,482
- Status:
- Active
- Beds:
- 3
- Lot size:
- 0.35 Acres
- Year built:
- 1984
- Baths:
- 2.00
- MLS#:
- 2426394
- Subdivision:
- Great Oaks
ADDITIONAL INFORMATION
Welcome home to tranquility. Great home - move in ready on a quiet cul-de-sac. Sit on your front porch and enjoy a morning cup of coffee. Enter through the front door to be greeted by your vaulted ceilings, a brick fireplace and double doors leading to your back deck and fresh paint throughout. Enjoy breakfast in your eat in kitchen while enjoying the view out of your bay windows. The kitchen has granite counter tops, stainless steel appliances, and a large pantry. Enjoy wooden floors though out the house. Your primary bedroom boasts of double closets and a primary bath with ceramic tile floors. There are 2 additional bedrooms and a second full bath with ceramic tile floor and ceramic tile walls. New water heater installed in 2021, New HVAC installed in 2021, New siding installed in 2021, New roof installed in 2020, back deck was rebuilt in 2020. All new windows installed in 2020 and the double doors were installed in 2021. Washer and dryer hook up available.
- Type:
- Townhouse
- Sq.Ft.:
- 1,024
- Status:
- Active
- Beds:
- 2
- Lot size:
- 0.04 Acres
- Year built:
- 1989
- Baths:
- 2.00
- MLS#:
- 2428739
- Subdivision:
- Branchs Trace
ADDITIONAL INFORMATION
LOCATION, LOCATION, LOCATION! This charming townhouse is situated near the exciting new Courthouse Landing development in Chesterfield County. Enjoy easy access to 288 and I-95, with a variety of dining options nearby, including Cava, Chipotle, First Watch, and Starbucks to name a few. This home is move-in ready, boasting FRESH PAINT, NEW light fixtures, a NEW water heater, and NEWER windows. Envision entertaining in your open-concept living and dining area, while allowing you to connect with guests from the kitchen. Your kitchen features stainless steel appliances, NEW floors, tons of natural light and a refrigerator. The washer, and dryer are also included for your convenience! Upstairs, you'll find two spacious bedrooms with double closets that provide plenty of storage for all your personal belongings. Additional highlights include two designated parking spots along with ample guest parking, a recently repainted deck in excellent condition, and a cozy fireplace with gas logs. Enjoy the benefits of an HOA-maintained exterior in this rare 2-bedroom townhouse, all at a highly desirable price point in Chesterfield. Come check it out!
- Type:
- Townhouse
- Sq.Ft.:
- 2,387
- Status:
- Active
- Beds:
- 3
- Year built:
- 2024
- Baths:
- 3.00
- MLS#:
- 2428710
- Subdivision:
- Oasis Townhomes
ADDITIONAL INFORMATION
Welcome to the Maple floorplan by Main Street Homes. This BRAND NEW Energy Star certified 2 story end unit townhome features 3 bedrooms, 2.5 baths, oak stairs, a tankless water heater, a screen porch, and a front entry 2-car garage. The inviting first floor has ample natural light. It includes a powder room, mudroom with washer/dryer hookup, great room with a gas fireplace, dining area, and gourmet kitchen complete with quartz countertops, ceramic tile backsplash, stainless steel appliances, a large island, and pantry. The primary bedroom suite and en-suite bathroom with a ceramic tile shower, double bowl vanity, and a large walk-in closet complete the first level. The second floor offers 2 guest bedrooms, both with a walk-in closet, a full bathroom with a double bowl vanity, a spacious loft, and a walk-in laundry room. Oasis amenities include a state-of-the-art clubhouse with a fitness center, a resort-style pool, pickleball courts, a playground, a community garden, a dog park, paved sidewalks with pocket parks, and walking trails. Experience a vibrant maintenance lifestyle located in a top-ranked school district convenient to dining, shopping, and entertainment. Oasis has it all! HOME TO BE BUILT. Photos depict the floor plan and may not represent the actual home. LISTING REPRESENTS THE BASE PRICE AND LOT PREMIUM; PERSONAL SELECTIONS WILL BE ADDED, INCREASING THE FINAL PURCHASE PRICE OF THE HOME.
- Type:
- Single Family
- Sq.Ft.:
- 1,976
- Status:
- Active
- Beds:
- 4
- Lot size:
- 0.58 Acres
- Year built:
- 1979
- Baths:
- 2.10
- MLS#:
- 10557199
ADDITIONAL INFORMATION
Modern Farmhouse on a serene 1/2 acre w/ nearly $50,000 in recent updates! Fantastic floorplan w/ beautiful hardwood floors on both living levels! A large office/playroom greets you off the main atrium as you enter w/ the family room featuring an updated brick gas fireplace, barn door & shiplap trim detailing on the opposite side. The gorgeous renovated kitchen features new matching hardwoods, refinished white cabinets with new hardware, new granite, new backsplash, black appliances & an island. Fresh paint, outlets & new light fixtures throughout! Finishing the first level you can't miss the adorable updated mud/laundry room & powder room leading to the spacious screened porch & two car garage. Upstairs, the massive primary suite features updated trim & a fully renovated spa-like en-suite bath! Three additional well-sized rooms share an updated hall bath off a generous landing. Amazing space in the huge backyard with a matching, powered shed, RV connection, playset and so much more!!
- Type:
- Single Family
- Sq.Ft.:
- 1,056
- Status:
- Active
- Beds:
- 3
- Year built:
- 1983
- Baths:
- 2.00
- MLS#:
- 2428646
- Subdivision:
- Glen Wood
ADDITIONAL INFORMATION
Welcome Home! This 3-bedroom, 2-bathroom home offers the convenience of one-level living! This home features a wood-burning fireplace, perfect for chilly evenings, or enjoy outdoor living on the large deck—ideal for hosting gatherings or enjoying peaceful mornings. An adjacent storage area off the deck and a backyard storage shed provide adequate room for all your tools and outdoor equipment. This home combines comfort, functionality, and outdoor space, making it a perfect fit for you. Don’t miss out on this inviting home! Schedule your showing today!
- Type:
- Single Family
- Sq.Ft.:
- 4,203
- Status:
- Active
- Beds:
- 5
- Lot size:
- 0.28 Acres
- Year built:
- 2019
- Baths:
- 5.00
- MLS#:
- 2428338
- Subdivision:
- Harpers Mill
ADDITIONAL INFORMATION
Welcome to 8973 Glen Royal Drive, a stunning residence that artfully combines elegance with modern convenience. From the spectacular curb appeal to the many unexpected details awaiting you on the inside, this home is just waiting for you! Step inside to discover an inviting foyer with plentiful natural light that bounces off the pristine hardwood floors present throughout the first level. At the front of the home are an office/music room and a beautifully appointed dining room. The heart of the home is the gourmet kitchen, complete with stainless steel appliances, ample cabinetry, and a generous island that invites culinary creativity and lively gatherings. Adjacent to the kitchen is the living area that boasts large windows bathing the space in natural light and a gas fireplace with a stone surround, creating a warm and inviting ambiance. The fireplace is double-sided, leading to a cheerful sunroom with views to the backyard. On the second level, the primary suite is a private oasis featuring a luxurious en-suite bathroom with dual vanities, a soaking tub, and a separate shower. Also on this level are four more spacious bedrooms, two additional full baths and a laundry room, ensuring comfort and convenience for all. On the third level is a sizable finished flex space (currently being used as a theater room) with yet another full bath and a walk-in attic! The possibilities for this room are endless - use it as a media space, play room, 6th bedroom, office, or home gym! Outside, the home is set on a large, park-like lot. Enjoy the tranquility of your deck, or spread out onto the paver patio, perfect for BBQs and chilly fall nights. The oversized 3-car garage is side-loading and offers even more storage options. Icing on the cake - the amenities that come along with homeownership in the community of Harper's Mill! This home has an abundance of space, completely turnkey, and is ready for its new owners - come see this beauty today!
- Type:
- Townhouse
- Sq.Ft.:
- 1,224
- Status:
- Active
- Beds:
- 2
- Lot size:
- 0.04 Acres
- Year built:
- 1986
- Baths:
- 2.00
- MLS#:
- 2428588
- Subdivision:
- Branchs Trace
ADDITIONAL INFORMATION
Great 2-story townhome in Branch's Trace! This property offers 1,224 square feet, heat pump & central air. The first floor features the large family room, the open dining area, and the eat-in kitchen with plenty of cabinet space, along with the stack washer & dryer closet, and a half bath. The second floor offers 2 large bedrooms with laminate flooring and ceiling fans, and a large full bath. The location is so convenient - check it out!

© BRIGHT, All Rights Reserved - The data relating to real estate for sale on this website appears in part through the BRIGHT Internet Data Exchange program, a voluntary cooperative exchange of property listing data between licensed real estate brokerage firms in which Xome Inc. participates, and is provided by BRIGHT through a licensing agreement. Some real estate firms do not participate in IDX and their listings do not appear on this website. Some properties listed with participating firms do not appear on this website at the request of the seller. The information provided by this website is for the personal, non-commercial use of consumers and may not be used for any purpose other than to identify prospective properties consumers may be interested in purchasing. Some properties which appear for sale on this website may no longer be available because they are under contract, have Closed or are no longer being offered for sale. Home sale information is not to be construed as an appraisal and may not be used as such for any purpose. BRIGHT MLS is a provider of home sale information and has compiled content from various sources. Some properties represented may not have actually sold due to reporting errors.

The listings data displayed on this medium comes in part from the Real Estate Information Network Inc. (REIN) and has been authorized by participating listing Broker Members of REIN for display. REIN's listings are based upon Data submitted by its Broker Members, and REIN therefore makes no representation or warranty regarding the accuracy of the Data. All users of REIN's listings database should confirm the accuracy of the listing information directly with the listing agent.
© 2024 REIN. REIN's listings Data and information is protected under federal copyright laws. Federal law prohibits, among other acts, the unauthorized copying or alteration of, or preparation of derivative works from, all or any part of copyrighted materials, including certain compilations of Data and information. COPYRIGHT VIOLATORS MAY BE SUBJECT TO SEVERE FINES AND PENALTIES UNDER FEDERAL LAW.
REIN updates its listings on a daily basis. Data last updated: {{last updated}}.
